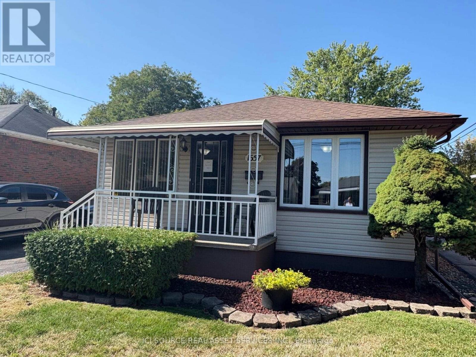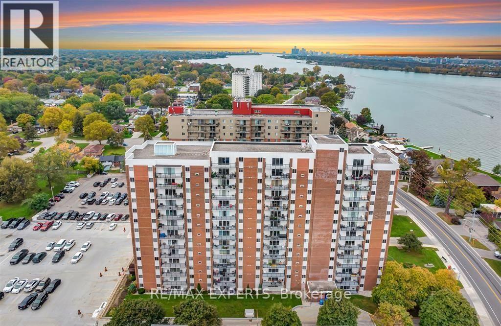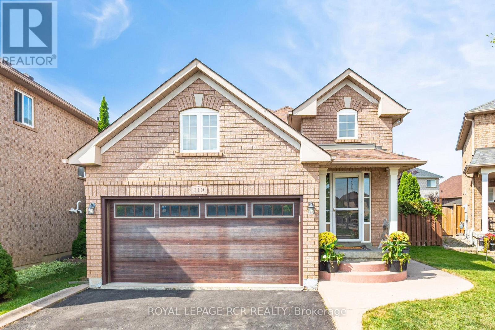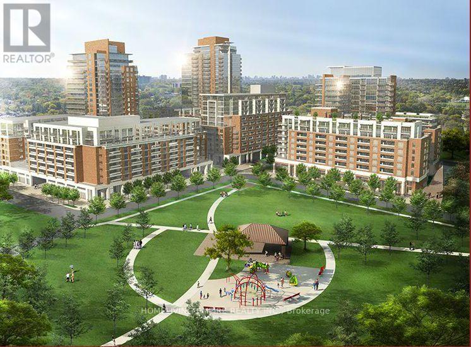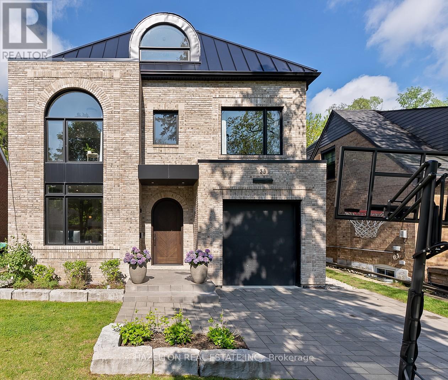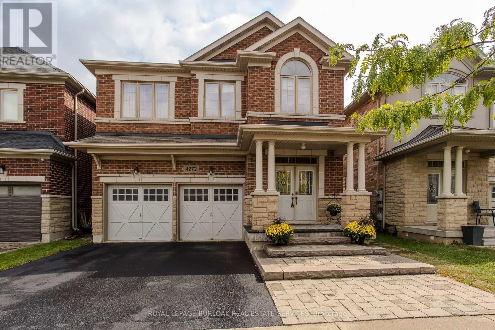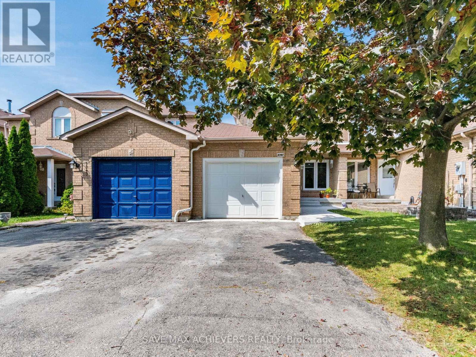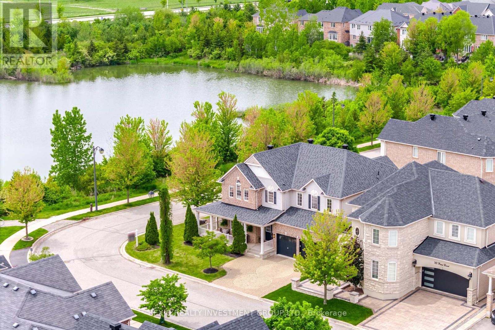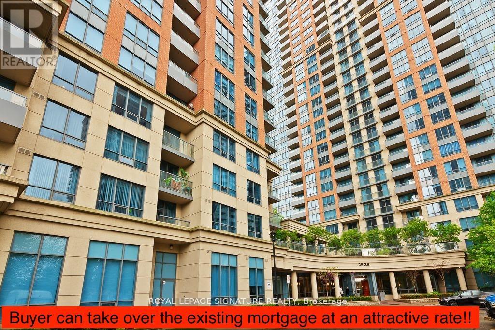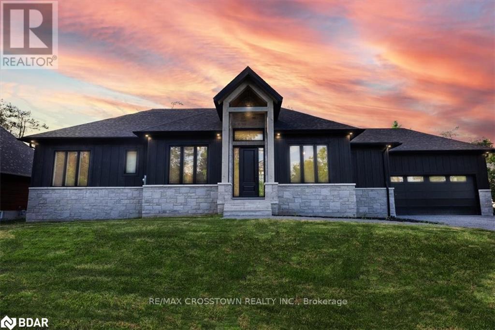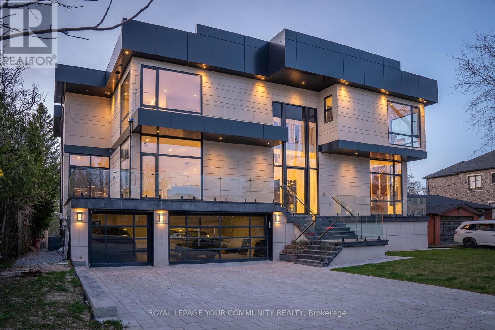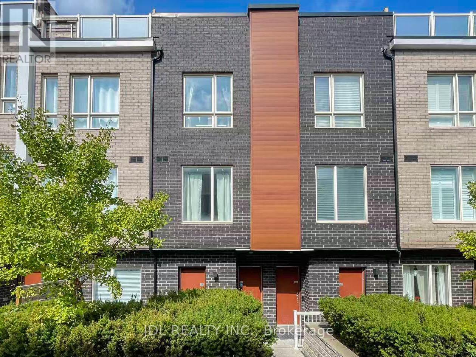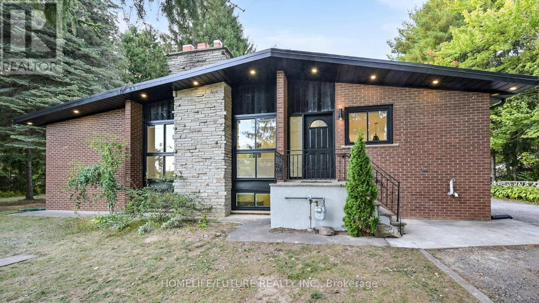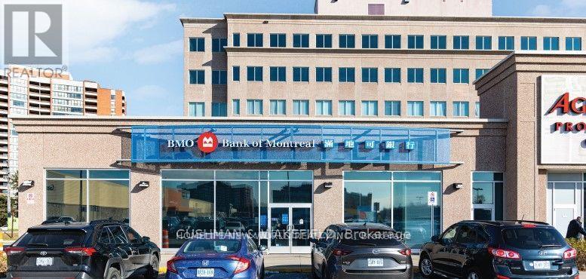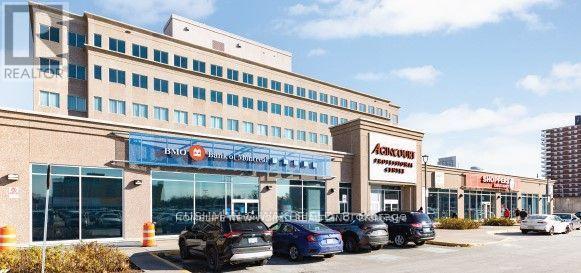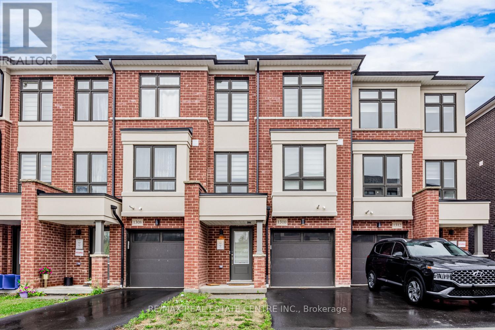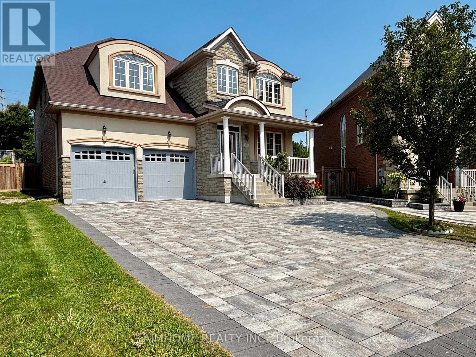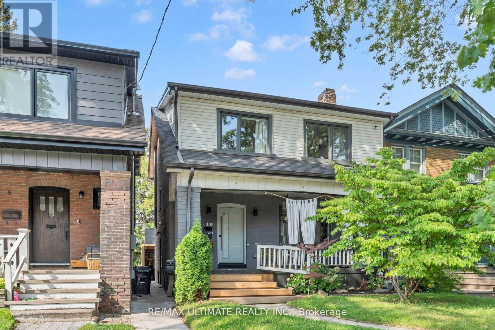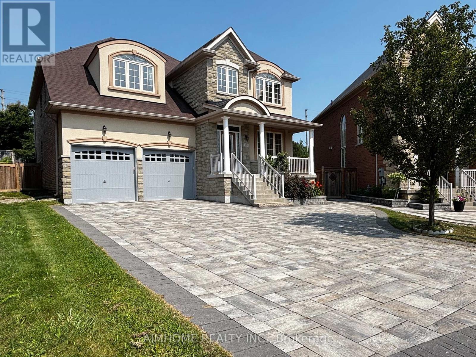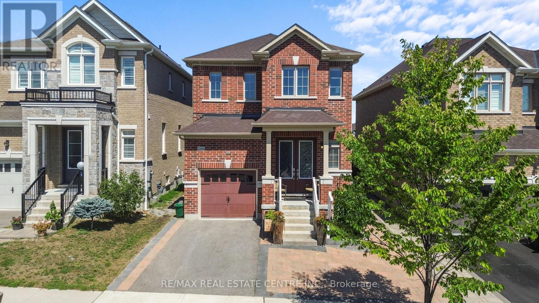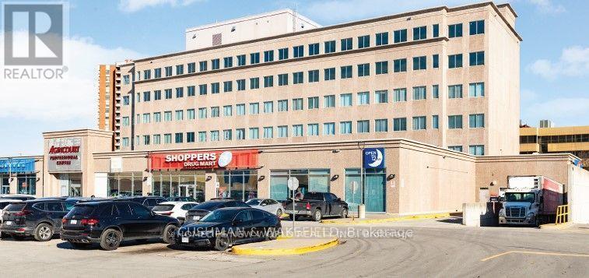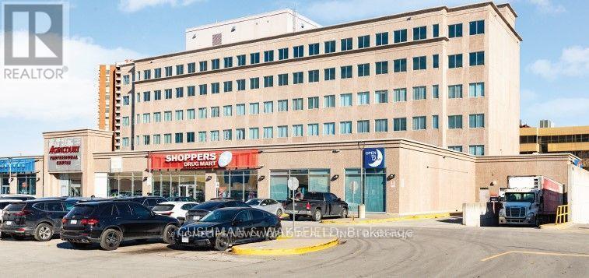1657 Glendale Avenue
Windsor, Ontario
Welcome home to this charming 3 bedroom. This well maintained home offers style, comfort and is conveniently situated close to schools, shopping and the new Costco store coming soon to Windsor's eastern. Beautiful solid maple kitchen. The family room is very big and cozy facing the backyard with a gasifier place. It has the potential to be used as a 3rd master bedroom .The house also features an elegant spacious dining room facing a bright and airy living room with natural light coming from its big windows. Laundry room has plenty of shelves for storage. The deep backyard is fully fenced and has a large patio for your barbecue and entertainment. Recent updates include roof, AC furnace, flooring, paint. House is move in ready! *For Additional Property Details Click The Brochure Icon Below* (id:53661)
410 - 8591 Riverside Drive E
Windsor, Ontario
Welcome to This Beautifully Maintained 1-bedroom, 1-bathroom Condo Perched on the 4th Floor of a Highly Desirable Building on Riverside Drive, Offering Breathtaking Northwest-facing Views of the Detroit River. This Thoughtfully Designed Unit Features a Modern Kitchen with Granite Countertops and Stainless Steel Appliances, Seamlessly Flowing into an Open-concept Living and Dining Area. Large Patio Doors Lead to a Private Balcony, the Perfect Place to Relax and Enjoy Gorgeous Sunset Views over the Water. Just Steps from the Windsor Yacht Club and Marina, This Condo Is Ideal for Professionals, Downsizers, or Anyone Seeking a Refined, Low-maintenance Waterfront Lifestyle. Enjoy Peace of Mind with All-inclusive Condo Fees That Cover Hydro, Gas, and Water, along with the Convenience of In-unit Storage and an Underground Parking Space. As a Resident, You'll Also Have Access to a Range of Exceptional Building Amenities, Including an Indoor Pool, Sauna, Fully Equipped Fitness Room, and Recreation Center-bringing Comfort and Wellness Together to Make Everyday Living Feel like a Retreat. Perfectly Located Near The Ganatchio Trail, Waterfront Parks, Local Shopping, and Dining, This Condo Offers an Unmatched Blend of Convenience, Luxury, and Vibrant Riverside Living. (id:53661)
119 Sundridge Street
Brampton, Ontario
Welcome to Your Dream Home in Snelgrove! This beautifully maintained raised bungalow sits on an exceptionally large pie shaped lot in one of Brampton's most sought-after neighbourhoods. With its spacious layout, bright interiors, and inviting outdoor spaces, this home is perfect for any stage of life. Whether you're just starting out, growing your family, or looking to downsize without compromise you have found your home! Step inside to a bright and airy main floor featuring oversized windows that flood the space with natural light. The home currently offers 1 bedroom upstairs and 2 additional bedrooms in the lower level, with the potential to add a second bedroom on the main floor with ease (Bathurst model home). Enjoy cozy nights in the lower-level family room, complete with a charming gas fireplace, creating a perfect retreat. Outside, the massive pie shaped lot is a true standout and one of a kind in this neighbourhood! Relax or host gatherings in the beautifully landscaped backyard featuring a sparkling pool and multiple sitting areas. This yard is absolutely ideal for year round relaxing and entertaining with a fully fenced yard, deck off the kitchen, and additional oversized lower patio area. Located in a quiet, safe and family-friendly pocket of Snelgrove, you're close to great schools, parks, trails, shopping, and easy commuter routes a rare combination of convenience and tranquility. Don't miss this opportunity to own a versatile, well-loved home in a prime Brampton location. Your next chapter starts here! (id:53661)
609 - 3091 Dufferin Street
Toronto, Ontario
New Spacious 1Bed Including Parking and Locker Has Very Efficient Layout! This Building Cover With Pet, Spa, Game Room, Theater Room, Bar Wange, Roof Top, Pool And Hot Tub. 24Hr Concierge. Minutes To Yorkdale Mall, Subway And The 401. Don't Miss Out On This Amazing Opportunity (id:53661)
35 Worthington Crescent
Toronto, Ontario
35 Worthington Cres could be the finest family home to come to the market in recent memory. Custom built and thoughtfully designed to provide simply outstanding family living, with joyful entertaining space and comfortable private spaces. One of the most desirable kid friendly streets in South Kingsway, this is a quick commute to downtown or to terrific shopping on Bloor or the Queensway. Lush landscaping with wonderful outdoor space including pool (fenced) and lots of patio space for bbq dinners. The heart of this home is the open concept kitchen /family room with a long centre island for morning coffee, and a walk in pantry, combined with welcoming gathering space with a wood burning fireplace, all accessible to the garden. A separate home office, plus a more formal living and dining area provide plenty of room for all. The 2nd floor is designed for kids with an open homework/play space, and three bedrooms, 2 baths and the laundry . 3rd floor is a serene treetop adult retreat. Primary bedroom/loft features an inviting sitting area, oversize walk in closet space decadent spa like ensuite, and a private rooftop patio for star gazing. The lower level provides plenty of playroom space, gym and a well sized nanny suite (4 piece bath). This is a home where family will flourish. (id:53661)
4272 Adobe Gate
Burlington, Ontario
Welcome to this beautiful 2-storey family home offering 2,952 sqft of living space, perfectly situated on a quiet, family-friendly street in the heart of sought-after Alton Village. Here, you'll find the perfect blend of modern living and everyday convenience just minutes from parks, public & catholic schools, trails, recreation centres, shopping, and with easy access to major highways for commuters. From the moment you arrive, this home impresses with its fantastic curb appeal featuring an interlock walkway and porch, stone and brick facade, and a 2-car garage with stylish barn-style doors and a rough-in EV outlet. Step inside to a bright and welcoming main floor designed for family living and entertaining, with 9 ceilings, hardwood floors throughout, and a sun-filled open concept layout. The living room features a gas fireplace for cozy gatherings, while the spacious modern kitchen is a true show stopper, complete with granite countertops, tile backsplash, expansive island with breakfast bar, stainless steel appliances, custom cabinetry, and a generous dining area with walkout to the back deck. Natural oak stairs with elegant iron pickets lead you upstairs. The second level continues with hardwood throughout and offers a spacious primary suite with walk-in closet and luxurious 5pc ensuite featuring a soaker tub, glass shower, and dual-sink vanity. Three additional bedrooms, a 4pc main bath, and a convenient bedroom-level laundry room complete this floor. The fully finished lower level extends the living space with laminate flooring, a rec room with wet bar, additional bedroom with 3pc ensuite, home office area, and the flexibility for an in-law set-up or teen retreat. Out back, the fully fenced yard provides plenty of green space for kids or pets to play, along with a wooden deck perfect for outdoor dining and family fun. This is a home designed to grow with your family, offering comfort, convenience, and lifestyle in one of Burlingtons most desirable communities. (id:53661)
3817 Densbury Drive
Mississauga, Ontario
Must see home for serious buyers. $100,000 upgrades including brand new basement and total 2100 sqft living space. Stylist upgrades include hardwood flooring on the main level, laminate on the upper floor and no carpet throughout. Immaculate fully upgraded semi-detached home located in one of the most sought-after neighborhoods! This turnkey property boasts a modern open-concept layout with a custom designed kitchen featuring quartz countertops, stainless steel appliances, extended cabinetry and elegant backsplash. All bathrooms are beautifully 100% renovated with quality finishes. Spacious bedrooms, a finished one-bedroom basement with kitchen rough in and fresh neutral paint make this home ideal for families and investors alike. Excellent curb appeal with professional landscaped front and backyard. Close to top-rated schools, parks, shopping and Lisgar Go. Pride of ownership is evident- just move in and enjoy. (id:53661)
1041 Blizzard Road
Mississauga, Ontario
The public open house is on Saturday and Sunday, September 27 & 28, from 2:00 to 4:00 p.m. Location! Location! Welcome to 1041 Blizzard Rd., Mississauga! Beautifully maintained and upgraded freehold executive townhouse (no POTL or monthly maintenance fees!) in the highly sought-after East Credit community. This family-friendly neighbourhood offers the perfect balance of convenience and lifestyle steps to schools, parks, and walking trails, and just minutes from Heartland Town Centre, Costco, Walmart, Best Buy, shopping plazas, and major highways 401, 403 & 407. Step inside to a bright and spacious layout featuring 9-ft ceilings on the main floor, new pot lights, zebra blinds, large windows, and fresh designer paint. A striking accent wall with a built-in electric fireplace creates a warm, modern ambiance in the open-concept living and dining area -- perfect for entertaining and everyday family living. The chef-inspired kitchen boasts custom cabinetry, stainless steel appliances, a stylish backsplash, a double sink, and plenty of storage space. Upstairs, enjoy three generously sized bedrooms, including a primary suite with a 4-piece ensuite. The partially finished basement adds versatility with custom storage and a dedicated laundry area -- ideal for a rec room, gym, playroom, or teen retreat. This home is truly move-in ready a perfect blend of style, comfort, and convenience. Don't miss this opportunity to own a gem in East Credit -- this one wont last long! (id:53661)
764 Reece Court
Milton, Ontario
Executive 5 Bedroom Family Home Overlooking The Pond! Welcome nature as your neighbour and enjoy the Escarpment views, Walking Trails Along the Ravine and Pond View! Bright And Spacious The Layout Is Sure To Please Featuring A Formal Living and Dining Room, A Convenient Main Floor Den, Gorgeous Family Room With Beautiful Gas Fireplace, Gourmet Kitchen With Quartz Countertops, Island, And Open Concept Eating Area Overlooking The Backyard and Family Room. The Beautiful Wooden Staircase With Custom Carpet Runner Leads To The Upper Level Where 5 Generous Sized Bedrooms Await As Well As A Convenient Laundry Room. This Carpet Free, Freshly Painted Home Is Nestled On A Quiet Court And Has All The Features You Have Been Craving For Your Family! Inside Out It Is Sure To Impress! The Wrap Around Porch Is The Perfect Spot To Enjoy Your Morning Coffee! The Gorgeous Backyard Patio Features A Gazebo And Multiple Seating Areas Along With A Large Grassed Area For the Kids To Play! The Side Door Leads To The Unfinished Basement Ready For Your Finishing - It Could Easily Be Converted To An In-Law Suite Or Entertaining Recreation Room! The Flow And Elegance Of This Beautiful Home Will Make You Fall In Love With It The Moment You Walk Through The Front Door!! A Must See This Truly Is A Stunning Property With So Much To Offer Your Growing Family! Sunkissed The Large Windows Allow The Sun To Stream In All Day Long And The Escarpment Views Are Amazing! This Executive Home Checks All The Boxes! The soaring 9' ceilings and elegant design are sure to impress! The Unfinished basement measurements are 39.34' x 24.2' and 21.6' and 13.8' offering more than enough space for your future in-law suite or recreation rooms! The side entrance is conveniently set up for easy access to the basement allowing for a future separate entrance if desired. Don't miss this out on this beautiful family home come take a peek!! (id:53661)
1753 - 25 Viking Lane
Toronto, Ontario
Welcome to this stylish 2-bedroom, 2-bathroom condo in the prestigious Nuvo Tridel building, offering a functional split-bedroom layout with 843 sq. ft. of well-appointed living space. Freshly painted and newly upgraded with modern vinyl flooring throughout, this carpet-free unit is move-in ready. Enjoy a worry-free lifestyle with all utilities included in the maintenance fee (except hydro). One underground parking spot is included conveniently located near the entrance.The open-concept living and dining area flows seamlessly to a private balcony with breathtaking southeast views of downtown Toronto, Lake Ontario, and the CN Tower. The kitchen features granite countertops, sleek appliances (2024 Refrigerator, 2022 Stove) , and plenty of cabinetry perfect for entertaining or everyday living.The spacious primary bedroom includes a 3-piece ensuite and a large walk-in closet. The second bedroom offers a double-door closet, large windows, and easy access to a 3-piece bath. Additional conveniences include in-suite front-load laundry and ample storage.This prime location is just steps from Kipling TTC, GO Transit, and Mississauga Transit, and only 20 minutes to Pearson Airport via the Airport Express Bus. Easy access to Highways 401, 427, and QEW.You're also close to Sherway Gardens, IKEA, Costco, and a wide selection of shops, banks, andrestaurants.Enjoy 5-star amenities: indoor pool, whirlpool, saunas, fully equipped gym, aerobics studio, party room with bar/kitchen, lounge with fireplace, virtual golf, game room, billiards, movie theatre, library, guest suites, visitor parking, bike storage, and a 600+ sq. ft. terrace with BBQs. A 24/7 concierge and on-site property manager provide peace of mind.Dont miss this incredible opportunity to own a luxurious condo in one of Etobicokes most connected communities. (id:53661)
433 Russ Howard Drive
Midland, Ontario
Alll lots have been Sold!!! Rizzardi Model Home Now Available!!! This luxurious 1552 Sq ft Ranch Bungalow is a real Showpiece. Situated on a 60 ft Walk Out Ravine Lot in the exclusive Little Lake West subdivision of Midland, this home is perfect for entertaining with all imaginable upgrades. Some items to note include a designer quality kitchen with a Quartz countertop, under cabinet lighting and a ceramic backsplash matched with a sun filled dining area overlooking a faorest like setting with seasonal views of Little Lake. Other feaatures include 5 new stainless steel appliances, quartz counter tops in all bathrooms, crown molding, numerous potlites and engineered hardlwood flooring throughout. The main floor laundry/mud room with entry from the garage boasts a laundry cabinet with a stainless steel sink and plenty of storage. The hand made gas fireplace in the Great Room adds to the classic charm of this home. The main bedroom is extremely spacious and the ensuite will entice you with a huge glass shower, large vanity including a bank of drawers and double sinks. The second bedroom is a generous size and could be used as a home office or a den. This is truly a turn key home - simply Move in and Enjoy! (id:53661)
32 Alpine Way
Oro-Medonte, Ontario
High-end appliances, a paved driveway, and a beautiful stone walkway are all included. Updated Photos Coming Soon. Live where others vacation in beautiful Horseshoe Valley, a four-season playground surrounded by nature, trails, and resort amenities. This custom-built bungalow is designed for those who crave space, style, and an unbeatable lifestyle. Step inside and feel the impact of soaring 12-ft ceilings in both the foyer and living room, offering a true sense of grandeur. Anchoring the space is a 12-ft stone fireplace, the perfect spot to cozy up after a day on the slopes. The open-concept layout flow seamlessly into a chef-inspired kitchen featuring quartz counter tops, custom cabinetry and a spacious island perfect for entertaining.Off the main living area, step through patio doors to your covered outdoor patio with beautiful tongue-and-groove wood ceiling. Whether hosting summer BBQs or enjoying crisp fall mornings, this space is made for year-round enjoyment. The private backyard backs onto mature trees offering peace, privacy, and endless relaxation.For those who need room for toys, tools, and adventure gear, the massive 4-car deep garage with drive-thru rear door is a dream come true. Bring your ATVs, snowmobiles, bikes, boats there's space for it all.The real hidden gem is the unfinished basement with over9-ft ceilings and a separate entrance - a blank canvas ready to become your dream in-law suite, income-generating apartment, or next-level entertainment zone. With roughed-in plumbing already in place, the possibilities are endless. This home also features a spacious home office, large main level laundry room, and three generous bedrooms including a luxurious primary retreat with walk-in closet and ensuite bath.Just minutes from Horseshoe Resort, Vetta Nordic Spa, golf courses, trails, ski hills, and endless outdoor recreation this is more than a home; it's a lifestyle. Come experience the perfect balance of elegance, function, and fun! (id:53661)
8 Poplar Drive
Richmond Hill, Ontario
Modern Marvel Ravine Lot, Experience the pinnacle of modern design and craftsmanship in one of Richmond Hills most prestigious neighborhoods Oak Ridges. This brand new, over 5,500 sq ft custom-built luxury home sits on a stunning ravine lot and offers breathtaking panoramic views throughout. Built by the owner with a hand-selected team of top-tier designers and artisans, this architecturally significant residence is priced well below replacement value. Key Features: 4 spacious bedrooms, each with a private ensuite, In-law/Nanny suite for extended family or guests, Grand main level with soaring ceilings, Private elevator for seamless access, Chefs kitchen + second sous-chef kitchen, State-of-the-art technology & materials, Lower level with heated floors and cinematic views, Resort-style backyard with a luxurious pool, Heated driveway for all-season convenience, Garage parking for 3 cars with modern glass doors. This home reflects the highest level of wellness-driven design, blending elegance, innovation, and comfort. Every detail has been meticulously curated to offer an unmatched living experience. (id:53661)
15 - 1365 Neilson Road
Toronto, Ontario
Absolutely Stunning! Great Location!Thousand Spent In Upgrades! 3 Storey Town House, 3 Bedroom 3 Bath. Open & Beautiful Layout! Great Location! Balcony on Each Floor and Huge Private Roof Top Terrance. Gas BBQ Hook Up, Quartz Counters, Pot Lights, Crown Moulding, Designer Light Fixtures, Upgraded Faucets & More. Secure Underground Parking Locker and Bike Rack, Central to Hwy 401, Schools, Medical Building and Malvern Shopping Centre. (id:53661)
474 Taunton Road
Ajax, Ontario
Welcome To This Beautifully Upgraded Home On Nearly 3 Acres, Offering The Perfect Blend Of Modern Luxury And Country Living Just Minutes From The City. Fully Remodeled Interior Features A Stunning Custom Kitchen With Premium Finishes, Gas Stove & High-End Appliances, Modern Pot Lights, And Newly Updated Bathrooms. Enjoy Peace Of Mind With New Appliances, Owned Tankless Water Heater, New Ac & Water Filtration System. Bright Thermo Windows Throughout For Comfort & Efficiency. Separate Entrance To Basement Provides Ideal In-Law Suite Or Rental Potential. Oversized Detached 2-Car Garage For Storage/Parking. Prime Location - Minutes To Hwys 401 & 407, Shopping, Schools, Fitness Centers, Golf & Transit. Recently City-Approved Municipal Water Line To Property. A Rare Opportunity To Own A Spacious, Move-In Ready Home With Land, Location & Excellent Future Development Potential (id:53661)
212 - 2330 Kennedy Road
Toronto, Ontario
Excellent opportunity to lease a professional office unit inside medical office building with outstanding anchor retail tenants Shoppers Drug Mart and Bank of Montreal. Great Opportunity To Open Up Your Own Business, TTC At Door, Major Highways 401, 404, Two Bus Lines To Two Subway Stations, Close To Future Subway Station. Many Uses Are Allowed. Very Bright And More Natural Lights on Main Floor. Super Convenient Location. Tons Of Parking Space On The Ground And Underground Parking. Located in plaza with Walmart & NoFrills, Restaurants, And More. Total Size Is Around 634 Sq Ft. Must See, Don't Miss It! **EXTRAS** Lease price subject to HST, Net Rent increase $1/Sqft/annually every 2 years (id:53661)
1d2 - 2330 Kennedy Road
Toronto, Ontario
Excellent opportunity to lease a retail unit inside medical office building with outstanding anchor retail tenants Shoppers Drug Mart and Bank of Montreal. This Very Visible Unit is located at the Middle of the Lobby, just beside of the BMO bank, the best exposure to all the visitors. Perfect for Coffee Shop/Brkfast Area/Optometrists Clinic and Many Other Retails Store or Medical Related Clinics. Great Opportunity To Open Up Your Own Business, TTC At Door, Major Highways 401, 404, Two Bus Lines To Two Subway Stations, Close To Future Subway Station. Many Uses Are Allowed. Very Bright And More Natural Lights on Main Floor. Super Convenient Location. Tons Of Parking Space On The Ground And Underground Parking. Located in plaza with Walmart & NoFrills, Restaurants, And More. Total Size Is Around 607 Sq Ft. Must See, Don't Miss It! **EXTRAS** Lease Price subject to HST, Net Rent increase $1/Sqft/Annually Every 2 Years (id:53661)
1310 Bradenton Path
Oshawa, Ontario
Very Central Location, Close to 401, 407, School, Mall. Builder Treasure Hill, 1841 Sq. Ft. Space. Quartz Countertop, Laminate. Stainless Steel Appliances. Family & Professional Chef Kitchen, Lots of cabinets, Centre island. Three upper level generous high bedroom. Very practical layout. Ground floor huge Rec Room that can be used for work from Home Professionals. Unparalleled craftsmanship and quality in the Heart of Kingsview Ridge. Bring your fussiest buyer. (id:53661)
28 Countrywide Court
Vaughan, Ontario
Price To Sale! This Stunning 4+1 Bdrms/5 Wrs Home In Upper Thornhill Estate Is Located In A Quiet Cul-De-Sac, 5,000+ Sq. Ft Of Living Space, Original Owner, Paid For 9,148 Sq.Ft Of Premium Lot! 9 Car Parking Space! 18' High Ceiling In The Living Room! All Windows Have A Clear View, Double Sink in the 2nd Washroom And the Shared Washroom. Professionally Finished Basement With Huge Recreation Area, Storage, An Oversized Bedroom And a 3-Piece Bathroom, Electric Fireplace, Electricity And Water Connections Are Ready For Building A Bar. Very Big Backyard With A Huge Deck And Home Park. Highly Ranked School Of St.Theresa Chs (AP Program) And Alexander Mackenzie High School (IB Program) Zone, Great Elementary & French Immersion Public Schools. Minutes to HWY 400, Golf Clubs, Shopping Malls, Public Transit, Private School And More. (id:53661)
10 Oakdene Crescent
Toronto, Ontario
Welcome to 10 Oakdene Crescent, a beautifully renovated detached two-storey home nestled on a picturesque, tree-lined street in Torontos sought-after Danforth community. Located in the highly coveted Earl Beatty school district, this home offers the perfect blend of charm, modern convenience, and an unbeatable location. Thoughtfully updated from top to bottom with all renovations completed under permits, this residence is truly turnkey and ready to welcome its new owners with peace of mind. The open-concept main floor features hardwood floors, pot lights, a stylish dining area with custom built-in banquette and storage, and a spacious living room highlighted by a custom stone media wall with gas fireplace. The chefs kitchen boasts a large island, built-in stainless steel appliances, and a walkout to a private deck and landscaped backyard perfect for entertaining. Upstairs, the spacious primary retreat impresses with a spa-like 3-piece ensuite complete with a custom vanity, heated floors, and a walk-in closet accessible from both the bedroom and bathroom. Two additional bedrooms feature custom built-in closets, while the elegant 5-piece main bathroom also offers double sinks and heated floors. The finished lower level, with a separate entrance, includes a versatile rec room, additional bedroom, and 3-piece bath ideal for guests, in-laws. The backyard is a private oasis, designed for both relaxation and entertaining. Enjoy the large deck, beautifully crafted interlocking stonework, built-in bench seating, and a custom stone table ideal for gatherings. The newly constructed garage with soaring ceilings provides secure parking and direct access from the rear laneway. With its prime location being steps to shops, restaurants, transit, and parks, this home truly offers the best of city living in a family-friendly neighborhood. 10 Oakdene Cres. is more than a house its a lifestyle opportunity in one of Torontos most desirable neighbourhoods. (id:53661)
28 Countrywide Court
Vaughan, Ontario
This Stunning 4+1 Bdrms/5 Wrs Home In Upper Thornhill Estate Is Located In A Quiet Cul-De-Sac, 5,000+ Sq. Ft Of Living Space, Original Owner, Paid For 9,148 Sq.Ft Of Premium Lot! 9 Car Parking Space! 18' High Ceiling In The Living Room! All Windows Have A Clear View, Double Sink in 2nd Bedroom And Shared Washroom. Professionally Finished Basement With Huge Recreation Area, Storage, A Huge Bedroom And 3-Piece Bathroom, Electric Fireplace, Electricity And Water Connections Are Ready For Building A Bar. Very Big Backyard With A Huge Deck And Home Park. Highly Ranked School Of St.Theresa Chs (AP Program) And Alexander Mackenzie High School (IB Program) Zone, Great Elementary & French Immersion Public Schools. Minutes to HWY 400, Golf Clubs, Shopping Malls, Public Transit, Private School And More. (id:53661)
1106 Cactus Crescent
Pickering, Ontario
Excellent Price For This Fabulous & Luxurious All-Brick Detached Home In Pickering's Seaton Community! This Upgraded Home Features 3 Large Bedrooms With Separate Living And Family Room, A Brand New Custom Kitchen With Quartz Counters With Breakfast Bar, Designer Backsplash & Custom Cabinetry To Wow You And Your Guest, Be Greeted By Rich Interior Upgrades Which Include Custom Wainscoting, Silhouette Blinds, Hardwood Floors Main Floor and Second Floors With Upgraded Vents, Custom Closet Organizers Throughout. Exterior & Interior Pot lights & Freshly Painted Finishes With Benjamin Moore Paints, Highlighted By A Custom Piano-key Painted Staircase. Large Eat-In Kitchen Has Access to Walk out On A Fully Landscaped & Fenced Yard With Stone Work Along With Patio & Gazebo For Your Ultimate Privacy. Exterior Offers Luxury Stonework & Custom Kitchen Garden Beds. Enjoy 3 Large Spacious Bedrooms Along With 2.5 Baths, Conveniently Located 2nd Floor Laundry. Direct Garage Access To Home. Next To Seaton Trail & Bike & Walking Paths, Next To A State Of The Art Brand New DDSB School(Josiah Henson Public Elementary School), And Next To Parks, Shopping & Highways 401/407. (id:53661)
202 - 2330 Kennedy Road
Toronto, Ontario
Excellent opportunity to lease a professional office unit inside medical office building with outstanding anchor retail tenants Shoppers Drug Mart and Bank of Montreal. Great Opportunity To Open Up Your Own Business, TTC At Door, Major Highways 401, 404, Two Bus Lines To Two Subway Stations, Close To Future Subway Station. Many Uses Are Allowed. Very Bright And More Natural Lights on Main Floor. Super Convenient Location. Tons Of Parking Space On The Ground And Underground Parking. Located in plaza with Walmart & NoFrills, Restaurants, And More. Total Size Is Around 4193Sq Ft. Must See, Don't Miss It! **EXTRAS** Lease price subject to HST, Net Rent increase $1/Sqft/annually every 2 years (id:53661)
1f1 - 2330 Kennedy Road
Toronto, Ontario
Excellent opportunity to lease a retail unit inside medical office building with outstanding anchor retail tenants Shoppers Drug Mart and Bank of Montreal. Great Opportunity To Open Up Your Own Business, TTC At Door, Major Highways 401, 404, Two Bus Lines To Two Subway Stations, Close To Future Subway Station. Many Uses Are Allowed. Very Bright And More Natural Lights on Main Floor. Super Convenient Location. Tons Of Parking Space On The Ground And Underground Parking. Located in plaza with Walmart & NoFrills, Restaurants, And More. Total Size Is Around 728 Sq Ft. Must See, Don't Miss It! **EXTRAS** Lease price subject to HST, Net Rent increase $1/Sqft/annually every 2 years (id:53661)

