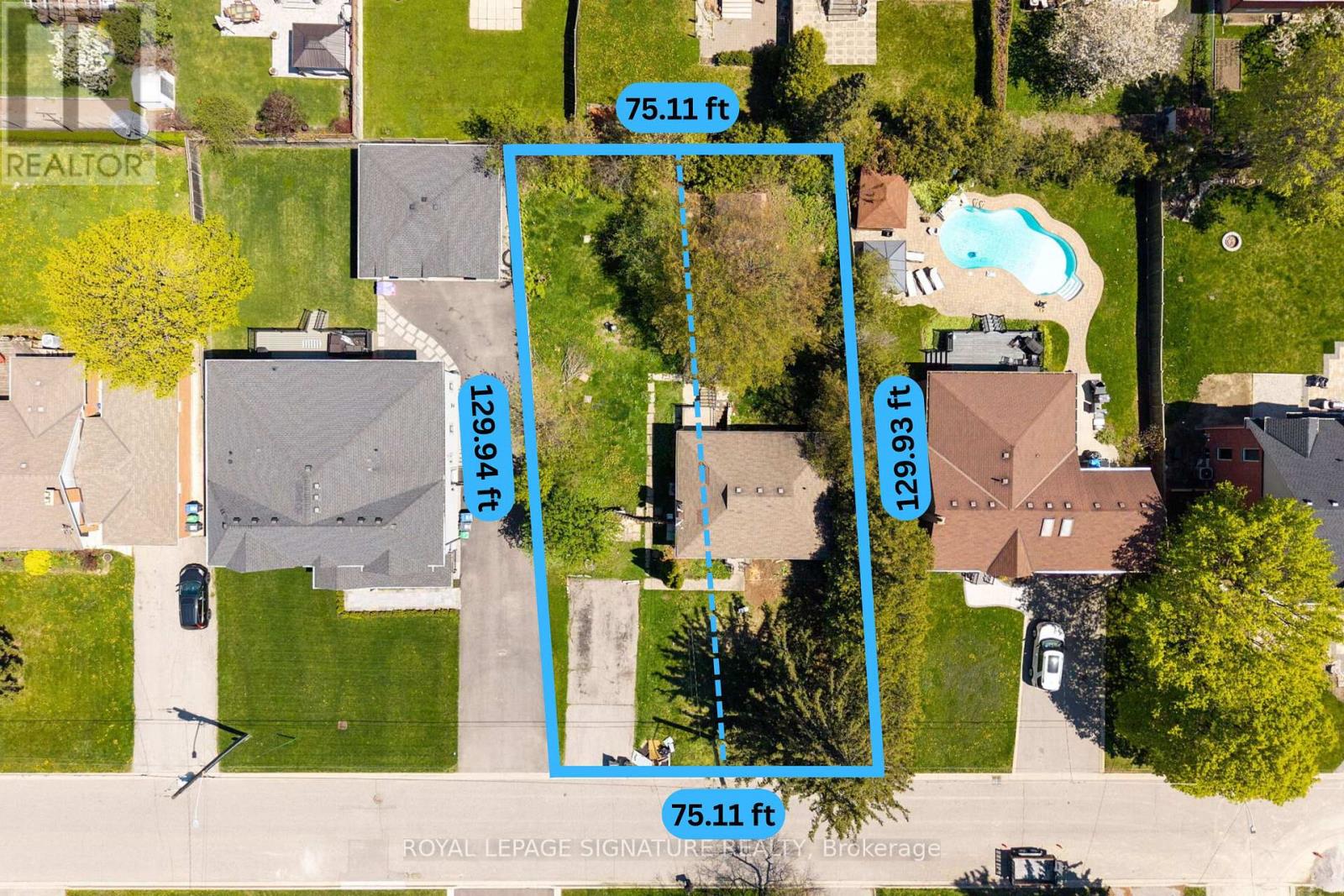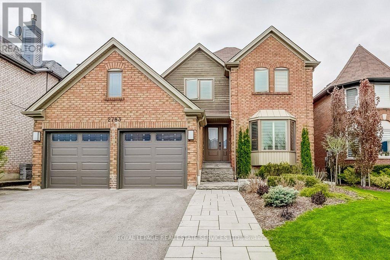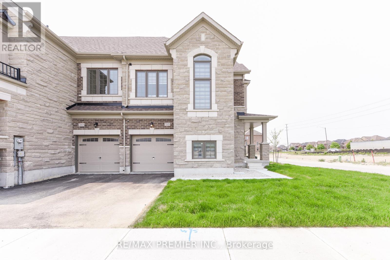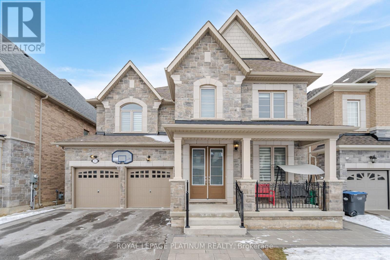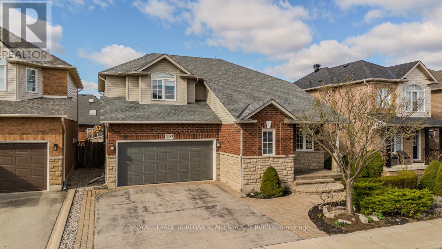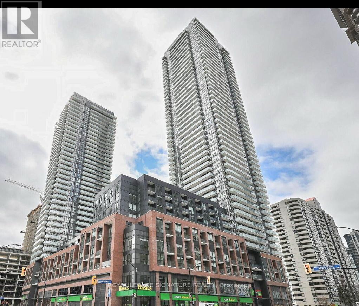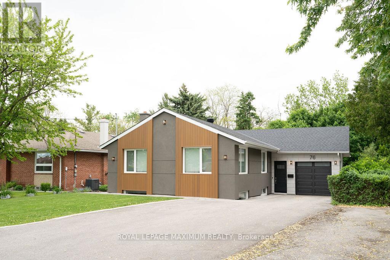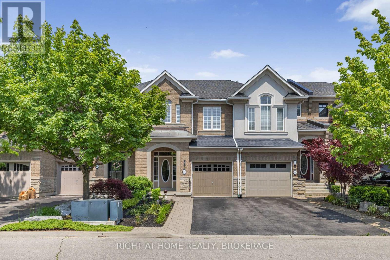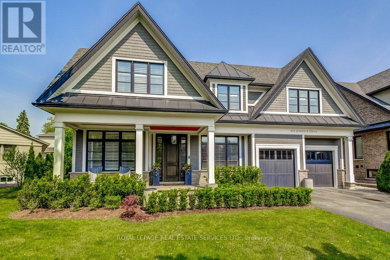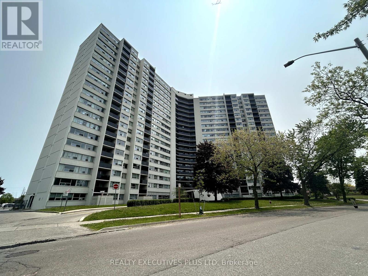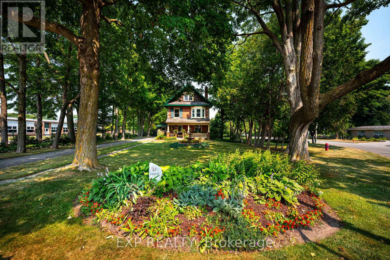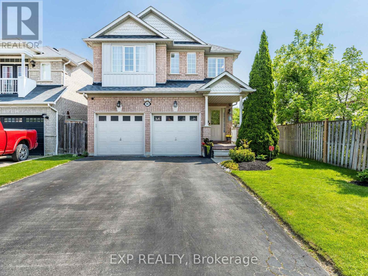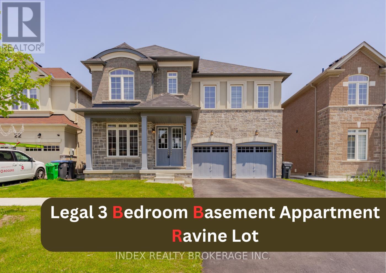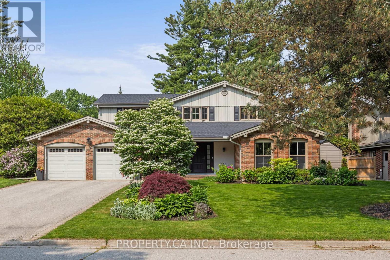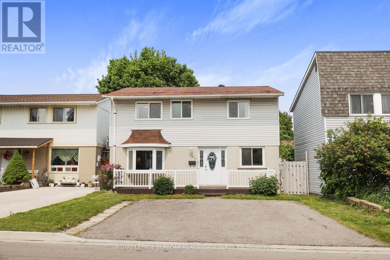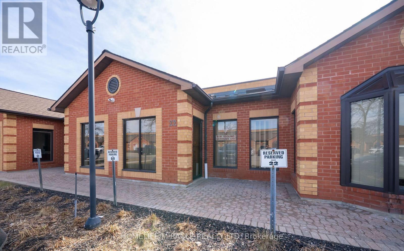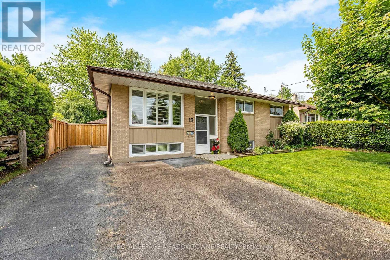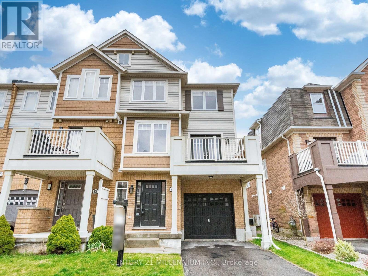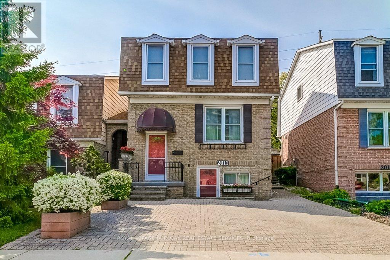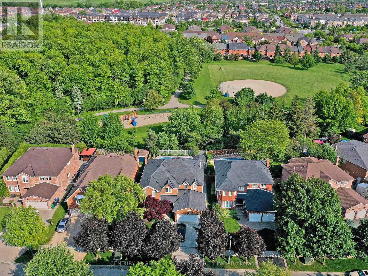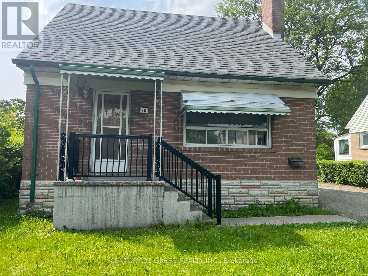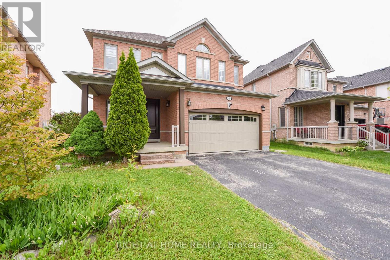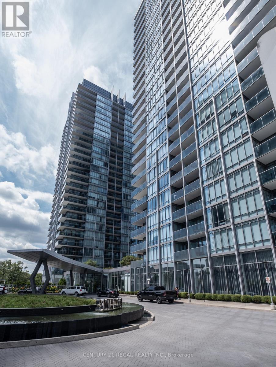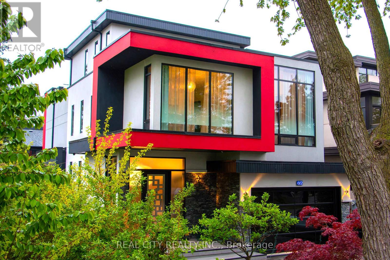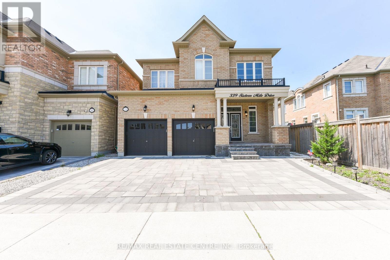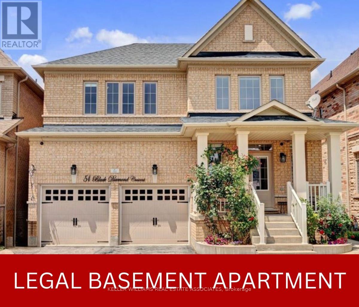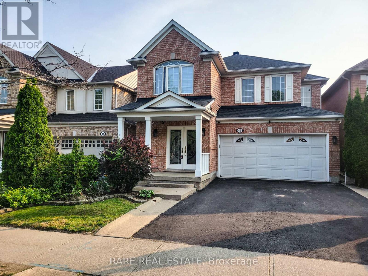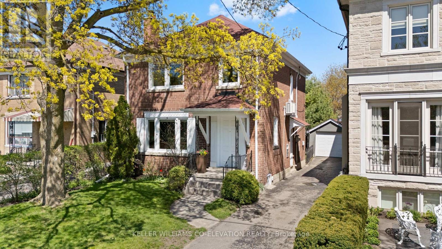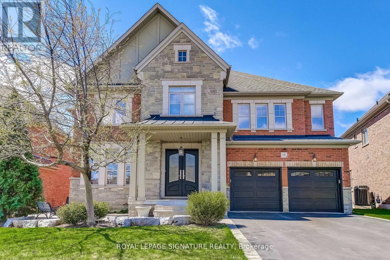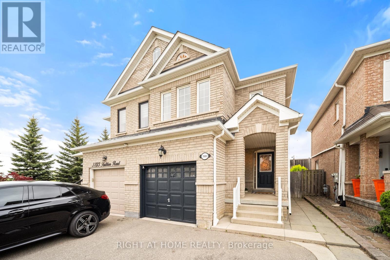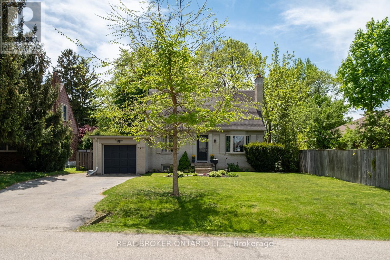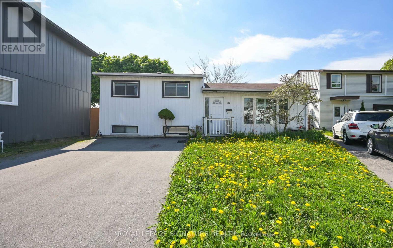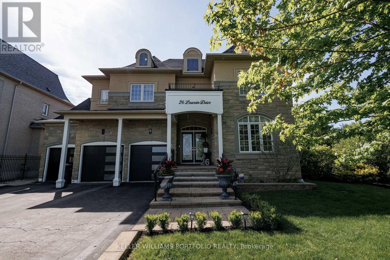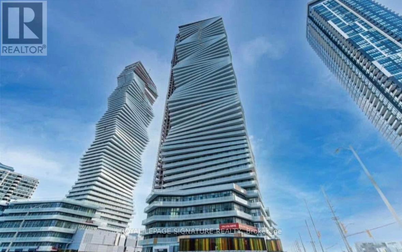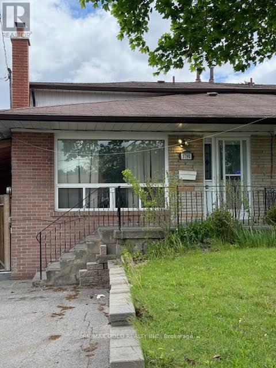2561 Whaley Drive
Mississauga, Ontario
Attention Builders & Savvy Investors! Rare development opportunity in the heart of prestigious Cooksville! Nestled on a quiet street on a private court, this expansive 75 x 129 ft lot presents the perfect chance to sever and build two luxurious semi-detached homes in a highly sought-after neighbourhood surrounded by custom rebuilds and modern infill projects. Zoned for maximum potential, this premium parcel offers endless possibilities for those looking to capitalize on strong market demand in a thriving community. Located just minutes from major highways, transit, top-rated schools, and shopping, this property combines convenience with long-term growth potential. Don't miss this exceptional investment opportunity whether you're a seasoned developer or a visionary looking for your next big project. Opportunities like this don't come around often. Act fast! (id:53661)
2783 Duncairn Drive
Mississauga, Ontario
Welcome to The Thorndale a truly exceptional residence offering over 4,000 sq. ft. of professionally finished living space in the heart of Central Erin Mills. This one-of-a-kind home showcases elegant curb appeal and a private backyard resort retreat perfect for entertaining or unwinding in style. Step into your outdoor oasis with a cedar-covered lounge featuring a gas fireplace, built-in gas BBQ, hot tub with remote, custom sauna, full irrigation system, and mature landscaping. Inside, the thoughtfully modified floor plan is tailored for modern family living and upscale entertaining. The chefs kitchen features stone countertops, upgraded cabinetry, a stainless steel undermount sink, Dacor double wall ovens with warming drawer, a 5-burner gas range, stainless hood fan, and a Kitchen Aid counter-depth fridge with ice maker. The kitchen flows seamlessly into an expansive family room ideal for movie nights or gatherings. A private office, formal dining room, upgraded staircase, and California shutters throughout complete the main level. Upstairs, you'll find four generous bedrooms, including a luxurious primary suite with built-in closet organizer and spa-style ensuite with soaker tub and glass shower. The professionally finished lower level is a standout feature, offering a full recreation space with above-grade windows, cozy gas fireplace, wet bar with two bar fridges, gym area, games zone, second office, or potential5th bedroom. Additional features include central vacuum, LG front-load washer/dryer, ceiling fans, upgraded lighting, garage door openers with remotes, gas furnace, central air, and a HEPA air cleaner system. This is a rare opportunity to own a show-stopping home in one of Mississauga's most desirable communities. Make The Thorndale your forever home. (id:53661)
811 - 2212 Lakeshore Boulevard W
Toronto, Ontario
Spacious 1+1 Bedroom Condo with a Den and Stunning Lake Views from the Balcony. Enjoy a vibrant lifestyle just steps from the waterfront, marina, and streetcar plus quick access to the Gardiner and GO Transit. Resort-Style Amenities: Indoor pool, steam room, party room, guest suites & more. Conveniently located near shops, restaurants, LCBO, drugstores, and everything you need right at your doorstep! (id:53661)
2075 Banbury Crescent
Oakville, Ontario
5 Elite Picks! Here Are 5 Reasons to Make This Home Your Own: 1. Family-Sized Kitchen Featuring Breakfast Bar Area, Granite Countertops, New Stainless Steel Appliances ('24) & Bright Breakfast Area with W/O to Patio. 2. Generous Principal Rooms with Hdwd Flooring, LED Pot Lights & Elegant Light Fixtures, Including Spacious Family Room with Wainscoting & F/P, Formal Living Room with Bay Window & Stunning Full Glass Door Entry, and Separate Formal D/R Area with Wainscoting. 3. Bright 2nd Level Hallway with Skylight Leads to 4 Generous Bdrms, with Primary Bdrm Boasting W/I Closet & Luxurious 4pc Ensuite with Double Vanity & Frameless Glass Shower. 4. Lovely Finished Bsmt with Laminate Flooring Featuring Large Open Concept Rec Room Plus Exercise Room with Glass Door/Wall & Spacious 5th Bdrm with W/I Closet! 5. The Private Backyard Oasis is a Gardener's Delight with Vibrant Flowering Trees, Patio Area, Perennial Gardens & Convenient Natural Gas BBQ Connection ('23)! All This & So Much More! 2pc Powder Room & Convenient Main Floor Laundry with Access to Garage (with EV/Tesla Charging Station '24) Complete the Main Level. Large 5pc Main Bath with Double Vanity. Many, Many Updates Including New Ceiling Fans & Light Fixtures (Including Exterior) '24, Smooth Ceilings '23, Freshly Painted (Walls, Doors & Frames) '23, LED Pot Lights '24, Washer & Dryer '24, Updated Electrical '22, Upgraded Panel '24, Staircase Runner '23. Over 4,100 Sq.Ft. of Finished Living Space! Wonderful Location on Quiet Crescent Just Minutes from Top-Rated Schools, Community Centre, Parks & Trails, Oakville Place, Sheridan College, Hwy Access & More! (id:53661)
1283 Robson Crescent
Milton, Ontario
Stunning All Brick Home on a very quiet Family Friendly Street! Mattamy's Popular Sterling Model (2035 SF) on a wide 36 Foot Lot & 9 Foot Ceilings. Home shows very well! Gorgeous Hardwood Floors & Hardwood Stairs. Formal Living & Dining Rooms perfect for entertaining. Spacious Main Floor Family Room with Cozy Gas Fireplace! Huge Eat in Kitchen with upgraded Maple Cabinets, Breakfast Bar, Backsplash, Oversized Pantry and Stainless-Steel Appliances. 4 Good Sized Bedrooms. Large Primary Bedroom Features Double Closets (1 is a walk in) and a 4pc Ensuite with an over sized Jacuzzi Tub & Separate Shower! Convenient 2nd Floor Laundry. This is a beautiful home and is located on one of the best streets in Milton! New Roof (2017) New Furnace (2018) & New Air Conditioner (2019). (id:53661)
215 Hayrake Street
Brampton, Ontario
Approximately 1900 Sq. Ft Freehold Corner Townhome !!!! Tons of Upgrades like Coffered Ceiling coupled with Pot Lights & Blinds , Large Windows, Electric Fireplace, Pot Lights, Central Air Conditioning. Beautiful 5" Oak Flooring & Much More !!!!! Main Living Area Occupies The Second Floor, Where An Open-Concept Design Seamlessly Connects The Living, Dining, And Kitchen Spaces. Large Windows. Well-Appointed Kitchen With Modern Appliances, Ample Counter Space & Stylish Cabinetry. Three Very Spacious Bedrooms !!!!!!!Master Bedroom With Ensuite & W/I Closet !!!!! (id:53661)
21 Smallwood Road
Brampton, Ontario
ONE OF THE BEST HOME IN THE AREA WITH UPGRADED FULL STONE FRONT ELEVATION INCLUDE BIG PORCH AND LOOK OUT BASEMENT WITH BIG WINDOWS. THIS LUXURY 45 FEET FRONT RAVINE LOT HAS 5 PLUS 3 BEDROOM AND 4 PLUS 2 WASHROOM INCLUDED ONE BEDROOM AND FULL WASHROOM ON MAIN FLOOR,THIS CARPET FREE HOUSE HAS 2 BEDROOM LEGAL BASEMENT PLUS OWNER USE UNIT WITH KITCHEN AND FULL WASHROOM,ALL COUNTERTOP INCLUDED WASHROOMS ARE QUARTZ,POT LIGHTS,UPDATED ROOM LIGHT FIXTURES,PREMIUM HARDWOOD ON MAIN AND SECOND FLOOR, 24/24 TILES ON MAIN FLOOR AND BASEMENT,LEGALLY BUILT BIG DECK WITH UNDERNEATH STORAGE.8 FEET ENTRANCE DOOR,OAK STAIRS WITH IRON PICKETS,MDF PAINTED KITCHEN.SEPARATE LIVING ROOM, DINING ROOM,FAMILY ROOM,BREAKFAST ROOM.THIS HOUSE HAS EVERYTHING YOU CALL IN YOUR FUTURE HOME. (id:53661)
2382 Emerson Drive
Burlington, Ontario
Welcome to this beautiful DeMarchi-built home, showcasing a rare open-concept design not often seen in the Orchard community. With a striking stone and brick exterior, this 3+1 bedroom home blends modern convenience with timeless style. The main floor features a stunning custom kitchen with high quality stainless appliances, including a 5-burner Monogram gas range and built-in wall oven, centered around a huge peninsula island (secondary sink) offering incredible counter space and sleek modern cabinetry. A walkout to the backyard makes indoor-outdoor living easy, while a unique walk-in pantry provides exceptional storage rarely found in homes of this style. The great room is warm and inviting, anchored by a gas fireplace, and a convenient 2-piece powder room completes the main level. Upstairs, oak hardwood flooring runs throughout the bedroom level, where you'll find a spacious laundry room, a full 4-piece main bath, and 3 large bedrooms including a primary suite featuring a walk-in closet and a private 4-piece ensuite. The fully finished basement adds a spacious recreation room, a separate bedroom, a 3-piece bathroom, a gym area, a wet bar ready for your customization, and plenty of storage space. Step outside to a backyard built for extended seasonal use, complete with a natural gas firepit and a built-in Napeolon BBQ perfect for entertaining. Practical upgrades include a Tesla Universal charger (compatible with most EV brands) mated to a 60-amp line in the double garage (capable of supporting an additional charger), customizable Lutron dimmers on many light fixtures throughout the home, a new sump pump with battery backup, a brand-new 200 AMP electrical panel (2023), a high- efficiency furnace (2019), and an owned on-demand hot water heater (2020). This thoughtfully designed home combines distinctive features, functionality, and an unbeatable location a true standout in the Orchard! (id:53661)
4608 - 430 Square One Drive
Mississauga, Ontario
Don't Miss This Incredible Opportunity To Lease A Beautifully Designed 2-Bedroom Suite In The Heart Of Mississaugas Bustling Square One District Where Stylish Urban Living Meets Unmatched Convenience And Panoramic City Views. This Bright And Modern 2-Bedroom, 2-Bath Condo Offers A Thoughtfully Designed Layout With Open-Concept Living, Seamlessly Blending Comfort And Functionality. Soaring High Above The City, Enjoy Unobstructed Views From Your Private Balcony Perfect For Morning Coffee Or Evening Wind-Downs.Step Inside To Discover Sleek Flooring Throughout And A Contemporary Kitchen Complete With Stainless Steel Appliances, A Functional Center Island, And Clean,Modern Finishes. The Spacious Living And Dining Area Is Ideal For Hosting Guests Or Simply Relaxing After A Long Day. The Primary Bedroom Features A Private 4-Piece Ensuite, Offering The Perfect Retreat.Residents Of Avia 1 Enjoy World-Class Amenities, Including A Fully Equipped Fitness Centre, Yoga And Meditation Studio, Theatre And Party Rooms, A Kids' Play Zone,Games Room, And A Rooftop Terrace With Sweeping Views Of The City Skyline. Plus,With Food Basics Just An Elevator Ride Away (Indoor Access Included!), Everyday Essentials Have Never Been More Convenient.Ideally Located In Mississaugas Vibrant City Centre Steps To Square One Shopping Centre, Sheridan College, Transit, Dining, And More This Is Urban Living At Its Absolute Best. Book Your Private Showing Today! (id:53661)
76 Langholm Drive
Toronto, Ontario
Completely renovated home from top to bottom having a pie-shaped lot. Enjoy the peaceful setting back into a ravine with trees and fenced yard. Ready to move in and enjoy the upgrades. Situated on a quiet street and close to many amenities. Open concept on the main floor and walkout to a large covered patio with bbq gas line installed. Great for entertaining with family and friends. Good size bedrooms and primary bedroom having 3 pc en-suite. The lower level offers a bedroom, bathroom, office/study and a spacious family room with open concept kitchen. The windows, roof and driveway have been replaced and parks 5 spaces. Includes all appliances, air conditioning, central vacuum system. A pleasure to show. (id:53661)
3399 Hayhurst Crescent
Oakville, Ontario
BEAUTIFUL EXECUTIVE TOWNHOME, built by Rosehaven Homes. Perfectly nestled at the bottom of a quiet crescent in the prestigious Lakeshore Woods community of Bronte. This move-in-ready FREEHOLD home offers a seamless blend of elegance, comfort, and nature, just steps from your door. Featuring 3 spacious bedrooms, 2.5 bathrooms, and a bright open-concept layout, the home is designed for both everyday living and effortless entertaining. The kitchen boasts 9ft ceilings, cultured granite countertops, stainless steel appliances, and rich, timeless cabinetry, flowing into a sunlit dining and living area with a striking double-sided gas fireplace. Gleaming hardwood floors, neutral ceramics, and a beautiful spiral oak staircase add warmth and sophistication. The large primary bedroom includes a walk-in closet and a 5-piece spa-like ensuite. Enjoy the convenience of second-floor laundry with a laundry sink. This space offers easy access to all bedrooms, making everyday living effortlessly comfortable. A generous unfinished lower level with a smart, versatile layout is ready for your personal touch. The perfect chance to shape a space that feels truly ideal for relaxing, entertaining, and making lasting memories with loved ones. Step outside to a private, fully fenced backyard with low-maintenance gardens ideal for relaxing or hosting guests. Located just steps from wooded trails, parks, and Lake Ontario. Minutes to Bronte Village, the QEW, and GO Transit, this home is in a cherished, family-friendly neighborhood where nature and community come together. Come see why this exceptional townhome is the perfect place to call home! (id:53661)
433 Jeanette Drive
Oakville, Ontario
Welcome to 433 Jeanette Drive, a custom-built residence nestled in one of West Oakville's most desirable family-friendly neighbourhoods. Designed by renowned architect Bill Hicks, this home blends timeless elegance with modern functionality. Set on a professionally landscaped lot, the property features a fully fenced rear yard, large deck, and a covered porch ideal for outdoor living. Inside, soaring vaulted ceilings and expansive floor-to-ceiling windows fill the great room with natural light, creating a warm and inviting atmosphere. The custom chefs kitchen is the heart of the home, featuring built-in appliances, a large central island, a butlers pantry, and a separate walk-in storage pantry perfect for everyday living and entertaining. A main floor office with built-ins offers a private, light-filled space ideal for working from home. The spacious main floor also includes a dedicated laundry room and 10 foot ceilings & 8.5 ft entry doors leading to all principal rooms. Upstairs, you'll find four generously sized bedrooms and three full bathrooms. Bedrooms 2 and 3 share a convenient Jack & Jill bath, while Bedroom 4 has its own en-suite. The luxurious primary suite offers a spa-like retreat with a large walk-in shower, six-foot soaking tub, and his-and-hers vanities. The professionally finished lower level provides exceptional space for recreation and relaxation, including a games room, fitness area, and expansive entertainment zone with plenty of space for kids and family gatherings. Located close to top-rated schools, parks, shopping, the lake, and major highways, this is the ideal home for todays modern family. (id:53661)
1203 - 530 Lolita Gardens
Mississauga, Ontario
A Fantastic Ownership Opportunity in Mississauga. This spacious 3 bedroom, 1 bathroom condo apartment offers both comfort and convenience in a vibrant, sought after location.Each bedroom features ceiling fans for optimal air circulation, creating a refreshing atmosphere year round. Step out onto your private balcony to take in stunning views of lush parkland and the city skyline.Enjoy a host of premium building amenities, including an indoor pool, sauna, gym, billiards room, and party room perfect for relaxing or entertaining guests.Ideally located close to shopping, restaurants, schools, parks, and with easy highway access, this condo blends urban convenience with suburban charm.Don't miss out on this fantastic opportunity in today's market! (id:53661)
5972 Aquarius Court
Mississauga, Ontario
Your future home just became even more attainable. Act fast before someone else grabs it!. Step into this stunning 4-bedroom, 4-bathroom executive home offering approximately 3,100 sq. ft. of luxurious living space on a quiet street in a sought-after neighborhood. From the moment you arrive, you are greeted by a grand double door entry leading into a breathtaking floor-to-ceiling foyer, setting the tone for the elegance throughout the home. This residence features separate living, dining, and family rooms, plus an additional entertainment or family room upstairs perfect for multi-generational living or flexible use of space. The hardwood floors flow seamlessly across both the main and second floors, adding warmth and sophistication to every room. The chef-inspired kitchen offers ample cabinetry and space, ideal for hosting gatherings or casual family meals. Upstairs, the primary bedroom includes a walk-in closet and a spa-like ensuite, while all bedrooms are generously sized and bathed in natural light. Enjoy the spacious backyard with no side walk offering extra parking space on the extended driveway, and plenty of room to entertain or relax in privacy. With fresh paint throughout and modern updates, this home is move-in ready. Located near River Grove Community Centre, parks, and great schools, this home blends comfort, space, and style in an unbeatable location. Don't miss this exceptional opportunity (id:53661)
24 Faulkner Street
Orangeville, Ontario
Welcome to the esteemed 24 Faulkner, where history lives on in pristine perfection. Built in 1908 by John C. Reid, Dufferin County's first clerk, this Edwardian gem is a rare testament to Orangeville's past, gracefully preserved & lovingly updated for modern life. The stately facade of local red brick, stone accents, symmetrical lines, broad roofline & cedar shingled gables reflect timeless architecture. Imagine the conversations held over the last century on the covered front porch, w original features including stained glass window. Inside, floor-to-ceiling elegance sets this home apart. Soaring 9ft coved ceilings feature unique patterns in each room. 12" baseboards ground the space in historical craftsmanship while adding a sense of grandeur. The family & dining rooms are divided by an original pocket door, allowing for both flow and intimacy depending on the occasion. In the dining rm, a striking, original bay window offers views of the beautifully landscaped side yard. The heart of the home, a modern kitchen with center island, intentionally designed cupboard storage & beautiful quartz counters, leads out to a covered back porch, perfect for enjoying summer suppers alfresco. Hardwood floors grace much of the home, with softwood cleverly tucked under tables & rugs, an original builder's trick to balance beauty with budget. The 2nd floor hosts four generous bedrooms, with soaring ceilings, large closets & big, beautiful windows. A classic claw-foot tub & walk-in shower complete the luxurious main bath. Ascend to the third-floor primary suite, a tranquil retreat with spa-like ensuite, soaker tub, double vanity, walk-in shower, and your dream walk in closet. The rare finished basement adds yet another living space to this 2395 sq ft home. This property neighbours only the quiet grounds of ODSS, coming alive for just a few moments at bell time. With historical records from the original $1,700 build cost still intact, this home is not only a treasure, it's a legacy. (id:53661)
1082 Knotty Pine Grove
Mississauga, Ontario
Pride Of Ownership Shines In This Stunning 4-Bedroom Detached Home! Cared & Offered By The Original Owners, This Beautifully Maintained Home Boasts Exceptional Curb Appeal In The Front And Backyard. From The Moment You Arrive, You'll Feel A Warm And Welcoming Atmosphere. Boasting 2,574 Sq Ft Of Thoughtfully Designed Living Space. The Main Floor Includes A Cozy Living Room With A Gas Fireplace And Pot Lights Overlooking The Backyard. Separate Formal Dining Room Provides The Perfect Setting For Intimate Family Dinners. The Well-Designed Kitchen Features Stainless Steel Appliances, Crisp White Cabinetry, Tile Backsplash, And Pot Lighting That Flows Seamlessly Into The Living Space, Making It The Heart Of The Home. Upstairs, You'll Find Four Impressively Large Bedrooms. The Massive Primary Bedroom Has A Walk-In Closet And Private Ensuite. Outside, Enjoy A Lovely Landscaped Yard And A Peaceful Backyard Setting Perfect For Family Gatherings Or Quiet Evenings. Located In A Family Friendly Neighbourhood Just Steps From Knotty Pine Park And The Scenic Trails Along The Credit River. Close To Schools, Heartland Town Centre, Restaurants, And Easy Access To HWYS 401 & 407, Miway, And Go Transit. This Can Be Your New Home!!! (id:53661)
20 Unwind Crescent
Brampton, Ontario
Just 2 Yrs Old, Stunning, Detached Ravine Lot with Double Entry Front Doors and Lots of Upgraded. Bright with Lots of Light. 4 Bedroom, Primary Bedroom w/his and hers closet with 5Pc Ensuite. 2nd Room with 4Pc Ensuite. Room 3 and 4 with Jack and Jill Ensuite. Second Floor Laundry. Upgraded Kitchen with Backsplash and Granite Countertops. Brand New Appliances. 9Ft Ceilings on Both floors. New, Never Lived 3 Bedroom, 2 Washrooms Basement Finished with Legal 2nd Unit Dwelling and Separate Entrance. (id:53661)
1160 Windsor Hill Boulevard
Mississauga, Ontario
Welcome to this exceptional 5-bedroom, 6-bathroom detached residence nestled in the highly sought-after East Credit community near Terry Fox Way and Bristol Road. Spanning approximately 2,800 sq. ft., this home offers a perfect blend of luxury, functionality, and convenience. Five generously sized bedrooms upstairs, including two primary suites with private ensuites. The fifth bedroom also features its own ensuite, ideal for guests or extended family. Separate Modern kitchen equipped with high-end appliances, ample cabinetry, and a breakfast area. living, dining, and family rooms provide ample space for entertaining. A dedicated office is perfect for remote work or study. Pot lights throughout, hardwood flooring in the family room enhance the home's appeal. Basement Apartment: Expansive basement with a separate entrance, featuring a large living area, two full bathrooms, and potential for rental income or in-law suite. Outdoor Living: Enjoy a spacious backyard with a deck, perfect for summer gatherings. Double car garage and a large driveway accommodating up to four vehicles. Proximity to top-rated schools, parks, and recreational facilities. Minutes away from Heartland Town Centre, Square One Shopping Centre, and major highways (401 & 403), ensuring easy commutes and access to amenities. This meticulously maintained home offers unparalleled comfort and convenience in one of Mississauga's most desirable neighborhoods. Don't miss the opportunity to make this your dream home! (id:53661)
269 Beechfield Road
Oakville, Ontario
Welcome to 269 Beechfield Road where timeless charm meets modern living in the heart of Eastlake, one of Oakville's most sought-after neighbourhoods. Nestled on a quiet, tree-lined street, this 5-bedroom, 4.5-bath home is set on a beautifully landscaped lot with a double car garage, covered breezeway, and parking for six. Inside, you're greeted by a carpet-free, sun-drenched interior featuring hardwood flooring throughout. The sunken living room, with vaulted ceilings, fireplace, custom built-in shelving, and soft natural light, sets a peaceful tone. Entertain in the formal dining room or gather in the open-concept kitchen, complete with a generous island, another fireplace, and recently updated appliances. A light-filled office addition offers two work spaces perfect for remote work or creative pursuits. Upstairs, four spacious bedrooms include a luxurious primary suite with a spa-like ensuite and a second bedroom with its own ensuite, ideal for guests or teens. Two additional bedrooms share a full bath. The fully finished basement includes a rec room, a fifth bedroom, a full bathroom, a fitness zone, and ample storage offering space for family fun and functionality. Outside, enjoy your private oasis featuring a versatile layout with an in-ground saltwater pool, a lush garden area, and a patio. Additional features: 3 fireplaces, updated laundry, security system (2021), and backyard shed. Located near top-ranked schools (OTHS, Maple Grove, St. Mildreds), parks, trails, and Lake Ontario, with easy access to highways and GO Transit. This is more than a house, it's where you feel at home. (id:53661)
25 Jason Square
Brampton, Ontario
Tucked away on a private, family-friendly street, this beautifully updated detached 2-storey home offers charm, comfort, and convenience all in one package. Situated close to schools, parks, and everyday amenities, its the ideal setting for families looking to put down roots in a quiet yet connected Brampton neighbourhood. The exterior boasts a well-maintained façade with a double-wide driveway, mature trees, and a quaint wooden front porch perfect for morning coffee or evening chats. Step inside to a sun-filled interior where warmth and pride of ownership are evident throughout. The main floor features a recently renovated kitchen (April 2023), showcasing newer cabinetry, tile backsplash, pot lights, and stainless steel appliances including hood range, fridge, stove, and dishwasher. The bright and spacious living room is anchored by a charming bay window and durable laminate flooring, while the cozy dining area complete with crown moulding overlooks the living space and offers a walkout to the backyard for easy indoor-outdoor living. Upstairs, the primary bedroom features modern luxury vinyl flooring, while two additional nicely sized bedrooms are finished with laminate flooring. The beautifully updated 4-piece bathroom rounds out this level with style and function. The fully finished lower level adds even more flexible space, including a rec room, 2-piece bathroom, laundry area, and ample storage perfect for growing families or entertaining guests. Step outside to your own private oasis. The fully fenced backyard is shaded by mature trees and features a large wood deck with gazebo, ideal for summer BBQs or quiet evenings. A handy garden shed provides extra storage for seasonal items. This inviting home blends tasteful updates with everyday functionality, ready for your family to move in and make memories. (id:53661)
22 - 18 Regan Road
Brampton, Ontario
BEAUTIFUL AND PRESTINE INDUSTRIAL/OFFICE UNIT; VERY CLOSE To Residential Neighborhood, Public transport, Easy access to Major Roads. Unit has convenient 10 foot drive-in Roll up door Entry at the back; finished office rooms Potential Mezzanine Area; A very well management & clean Building 1300 sqft as per MPAC; 2 offices (w skylights) 2 piece washroom; 10 ft ceiling Height 100 amp service distribution pane; 60 amp service coming into unit W/600 Volts. (id:53661)
614 - 3220 William Coltson Avenue
Oakville, Ontario
Upper West Side Condo- this residence comes with 2 Bedrooms, 2 Washrooms, one parking spot, one locker and balcony. Immerse yourself in the pinnacle of modern luxury with this innovative keyless building with Smart Connect home technology. Delight in sophisticated relaxation atop the rooftop terrace or engage in daytime co-working within the stylish main floor social areas. Enjoy the upscale party and entertainment lounge, and stay energized in the fitness center. Kitchen offers stainless steel appliances, Island with seating space, quartz countertops, laminate flooring throughout. Close to Oakville schools, just a short drive to Sheridan College, Oakville Hospital, and Oakville Go Station, and offers quick access to Highway 403 & 407. Enjoy the areas Restaurants & shopping. (id:53661)
36 Tealham Drive
Toronto, Ontario
Welcome To 36 Tealham Drive A Beautifully Renovated, Detached Home Offering Luxurious Modern Comfort And Unbeatable Convenience In Torontos West Humber-Clairville Community. This Spacious 3+1 Bedroom Residence Sits On A Quiet Corner Lot And Features A Bright, Open-Concept Layout Filled With Natural Light. Enjoy An Upgraded Open-Concept Kitchen With A Centre Island, Brand New Stainless Steel Appliances, Double-Door Fridge And Sleek Finishes, Perfect For Entertaining Or Family Living. The Home Is Completely Carpet-Free And Showcases Upgraded Flooring Throughout, LED Pot Lights, And A Fresh, Contemporary Feel In Every Room. The Living And Dining Areas Flow Seamlessly, While The Finished Basement Includes A Versatile Den Ideal For An Office Or Extra Bedroom. Step Outside To A Deep, Fenced Backyard With Potential For Green Grass Or Garden And Patio. Located Just Minutes From Humber College, This Home Offers Exceptional Access To Public Transit, Major Highways (2-Min Drive), Parks (2-Min Walk To Martin Park), Shopping, Dining, And Daily Essentials. Only 12 Minutes Drive To Pearson Airport, Perfect For Avid Travellers Or Busy Professional. This Turnkey Property Is Ideal For Professionals, Families, Or Students Seeking A Stylish And Convenient Lifestyle. Don't Miss This Opportunity To Own A Renovated Move-In Ready Home In A Highly Sought-After Area. (id:53661)
13 Gower Court
Halton Hills, Ontario
Welcome to 13 Gower Court in Georgetown, a beautiful blend of character and modern updates in one of the most desirable communities around. Think quiet streets, and walkable charm. The 1046sqft (MPAC) raised brick bungalow offers an updated kitchen on the main level complete with a gas stove and breakfast bar, an open concept main floor which includes a living and dining room with walkout to a bright and spacious sunroom overlooking the back deck and vast backyard, 3 good size bedrooms on the main level with the primary with a built in closet organizer and laminate flooring throughout. The additional residential unit registered with the town offers a complete one bedroom apartment with separate walk up entrance large windows allowing an abundance of natural light complete with its own kitchen, living and combined dining room, laundry room and a large 4th bedroom with his and hers closet and an updated 3pc bathroom. The additional residential unit is currently tenanted with great long term tenants that are a great help around the property and willing to stay on with the new owners. The home has a large detached 1 car garage and double wide and deep driveway for ample parking for vehicles. The oversized deep backyard new fencing. Lots of space to entertain on the backyard deck. The home is situated on a private court close to schools, shopping and restaurants in town. (id:53661)
260 Wetenhall Landing
Milton, Ontario
Welcome To 260 Wetenhall Landing! Absolutely Stunning! Mattamy Built End Unit, Feels Like A Semi. Well maintained 3 B/R, 2 W/R Townhouse Located On A Quiet, Family Friendly Street In The Most Desirable Hawthorne Village In The Escarpment Neighbourhood. 3 levels of functional living space. Open Concept. Diagonally Installed Hardwood Floor In Living Room, Dining Room & Upper Hallway. The lower level is functional & efficient with a 2 pc Washroom, garage entry to the home, ample storage & self-contained laundry area with new front load washer and dryer. The main level has an expansive Living Room, Eat-In Kitchen W/Ceramic Backsplash, Breakfast Bar, S/S Appliances, Overlooking Separate Dining Room With W/O To Large Deck, Perfect For Entertaining And Bbqs. 3 bedrooms & a Full Washroom Encompass the Upper Level. Roof 2021. A/C 2023. Washer, Dryer 2024.Close to Fantastic Schools, Trails & Parks, Transit, Highway, Shopping, Future Laurier University And Much More! Tenant is responsible for utilities and hot water tank rental. (id:53661)
36 Tealham Drive
Toronto, Ontario
Welcome To 36 Tealham Drive A Beautifully Renovated, Detached Home Offering Luxurious Modern Comfort And Unbeatable Convenience In Torontos West Humber-Clairville Community. This Spacious 3+1 Bedroom Residence Sits On A Quiet Corner Lot And Features A Bright, Open-Concept Layout Filled With Natural Light. Enjoy An Upgraded Open-Concept Kitchen With A Centre Island, Brand New Stainless Steel Appliances, Double-Door Fridge And Sleek Finishes, Perfect For Entertaining Or Family Living. The Home Is Completely Carpet-Free And Showcases Upgraded Flooring Throughout, LED Pot Lights, And A Fresh, Contemporary Feel In Every Room. The Living And Dining Areas Flow Seamlessly, While The Finished Basement Includes A Versatile Den Ideal For An Office Or Extra Bedroom. Step Outside To A Deep, Fenced Backyard With Potential. Located Just Minutes From Humber College, This Home Offers Exceptional Access To Public Transit, Major Highways (2-Min Drive), Parks (2-Min Walk To Martin Park), Shopping, Dining, And Daily Essentials. Only 12 Minutes Drive To Pearson Airport, Perfect For Avid Travellers Or Busy Professional. This Turnkey Property Is Ideal For Professionals, Families, Or Students Seeking A Stylish And Convenient Lifestyle. Don't Miss This Luxury Lease Opportunity! (id:53661)
2011 Amherst Drive
Burlington, Ontario
Welcome to 2011 Amherst Heights a rarely offered freehold townhouse on an exceptional 157-foot deep private lot, an extraordinary feature not typically found in townhomes. Enjoy the freedom of no monthly condo fees in this spacious and sun-filled 1,679 sq ft home, featuring gleaming hardwood floors throughout. The thoughtfully designed layout includes a separate living and dining room, a bright eat-in kitchen, and a generous family room addition with a cozy gas fireplace, all overlooking a beautifully landscaped backyard oasis complete with gardens, a pond, and a private patio. The converted garage offers a versatile bonus space perfect for a home office or studio with its own private entrance. Additional highlights include a double driveway for convenient parking. A unique and inviting home that blends comfort, charm, and exceptional outdoor living. Great location near shops, parks, community centers and highways. (id:53661)
D4 - 3505 Upper Middle Road
Burlington, Ontario
Location Location Location! Rarely available! A profitable and long-standing take-out restaurant is now for sale. Located in a busy Burlington plaza alongside FreshCo, Scotia Bank, Petro-Canada, and Shoppers Drug Mart, this establishment offers Low Rent and a Turn-Key operation. It's surrounded by vibrant residential neighborhoods, busy retail areas, nearby office buildings, industrial and manufacturing facilities, and college/schools. Conveniently close to Hwy 403, QEW and Hwy 407. Fully equipped kitchen with a commercial hood, Walk-in Fridge, and Walk-in Freezer! 1029 sqft, ample parking, include all existing Chattels & Fixtures. Currently serving Take-Out & Catering and operating 6 days a week. New owner can rebrand or explore different cuisines. BE YOUR OWN BOSS! A Must See! Lots of opportunities to grow! Business selling "As Is". (id:53661)
1340 Whitewater Lane
Mississauga, Ontario
Welcome to this spacious and beautifully maintained 4-bedroom detached home located on a quiet, exclusive street in the highly sought-after Heartland area of Mississauga! Offering approximately 3000 sq ft of living space, this home features an excellent layout with a large great family room, open-concept living and dining areas, and a generously sized kitchen with breakfast area perfect for family living and entertaining. Backing onto the scenic Bidwell Trail common park, this home boasts large windows throughout, providing beautiful park views and abundant natural light. Enjoy the outdoors in your private, oversized backyard complete with an inground swimming pool ideal for summer relaxation and gatherings. Lots of upgrades like inground water sprinklers, Outdoor pot lights, Furnace 2015, Ac 2017, Shingles 2020, windows original .Additional highlights include: Main floor laundry for added convenience .Cozy gas fireplace in the family room .Large unfinished basement with endless potential. Situated on a premium large lot .Easy access to Hwy 401, shopping centres, top schools, and river trails . (id:53661)
70 Mccaul Street
Brampton, Ontario
Detached 5-Bedroom Home on a Premium Lot in Prime Brampton Location! Ideal for investors or first-time buyers. This spacious 1-storey home offers 3+2 bedrooms, finished basement, and a private double driveway with detached garage. Conveniently located close to schools, parks, shopping, public transit, and major highways. Great value with tons of potential a rare find at this price point! (id:53661)
41 Darren Road
Brampton, Ontario
Very beautiful and well kept home in Excellent neighbourhood !! House boasts quality upgrades, newer flooring, fireplace with accent wall, Modern Kitchen, granite backsplash and huge centre island, Pot lights. Good size Living room with upgraded laminate flooring, family size Kitchen with newer cabinets, extended size very spacious, gas stove, valance lights, centre island with breakfast bar, leading to w/o door to fully fenced yard. Large Family room with laminate flooring, gas fireplace, new accent wall. Upgraded hardwood stairs with iron pickets leading to upstairs, second floor with four good size bedrooms, with laminate flooring and tastefully designed. Master bedroom with w/i closet and 5 pc ensuite; Pot lights through out inside the house; Fully finished basement with separate entrance from the garage, two bedrooms and a full washroom, can be used as nanny suite. Show A++ no disappointments !!! (id:53661)
1003 - 88 Park Lawn Road
Toronto, Ontario
Executive Living - One Bedroom, Den Suite In High Demand South Beach Condos. Parking Included. Park Lawn And Lakeshore! Extensive Spa Like Amenities In This Luxury Condominium! Indoor Pool, Outdoor Pool, Whirl Pool, Squash Court, Basketball Half Court, Sauna. Relaxation Lounge, Media Room Billiard Room, Gym And Party Room.Executive Living - One Bedroom, Den Suite In High Demand South Beach Condos. Parking Included. Park Lawn And Lakeshore! Extensive Spa Like Amenities In This Luxury Condominium! Indoor Pool, Outdoor Pool, Whirl Pool, Squash Court, Basketball Half Court, Sauna. Relaxation Lounge, Media Room Billiard Room, Gym And Party Room. (id:53661)
662 Byngmount Avenue
Mississauga, Ontario
Make Your Dream Come True! Lake Escape. Modern Charm In Lakeview Waterfront Community Epitomizing Elegance & Comfort. About 300 Yards From Lake Ontario & Marine. 4 Bdr, 6 Wrs+Loft. Apr. 5,000 Sq.Ft. of Total Area Smart Home: Connected to the Internet and managed by mobile devices: Video Surveillance System, Home Security Systems, Home Heating/Cooling System, Lighting System, Coffee Machine, Washer & Dry. One Of The Few 3-Storey Houses In The Lakeview Modern Home Village. Unique Well Designed Open Concept Unsurpassed Quality Craftsmanship & Details Are Evident Thruout. Open Concept Gourmet Chef's Kitchen. 2 Kitchens + 3rd Floor Kitchenette. Large 5x9 Quartz Island Countertop. Ample Of Storage Space. 9-12 Ft Ceilings. Strong Waterproof Shotcrete Foundation. Heated Driveway & W/O Bsmnt Floor, Entrance Area And Wshrms Floors. Huge Fiberglass Windows $ Entrance Door. Custom made 25-foot-long chandelier with 45 bulbs. Stunning Led Light Fixtures & Mirror. High Quality Engineering Floor- The Best Option For Locations Close To Big Water. Fully Finished Basement Offers Incredible Potential, With Separate Entrance Providing The Ideal Setup For In-law Suite, Older Kid Suite Or Rental Income. Towel Warmers. Shoe Closet. Balcony in Master bedroom and Terrace on 3d floor covered with 16x16 composit. Custom made 25-foot-long chandelier with 45 bulbs Central AC system (6 Tn) & Additional 3rd floor AC Unit. High Efficiency Furnace With Humidifier. High Efficiency Gas Modulating-Condensing Boiler. Black Powder Coated Stainless Steel Outside Railings. Door Bell With Video & Audio Communication By Mobile Device. Gas line to BBQ. Central Vacuum System. 2 Car Garage 20Lx17.4Wx12H Ft With Glass Door & Epoxy Covered Floor. Epoxy Covered Entrance Steps & Basement Landing. 3 Wells For Storm Water On Basement Landing.Trench Drain System Around The House. Sauna & Modern Extra Roomy Hot Tub With Lounger, Up To 8 Prs. 6th Washrm in Bsmt & More. Parks, Trails. About 20 Min To Downtown Toronto. (id:53661)
339 Sixteen Mile Drive
Oakville, Ontario
Elegant 4+1 Bedroom, 4.5 Bath Detached Home.Welcome to 3,524 sq. ft. of beautifully finished living space in this exceptional family residence. From its commanding curb appeal to its thoughtfully designed interior, this home impresses at every turn. Step into a grand foyer leading to spacious, sunlit living areas with soaring 9-ft smooth ceilings on both levels. The open-concept family room, highlighted by a cozy gas fireplace, flows effortlessly into a chef-inspired kitchen featuring a built-in gas cooktop, premium stainless steel appliances, and a sprawling quartz island-perfect for entertaining.Rich hardwood floors run throughout the main and upper levels, complemented by a striking oak staircase and absolutely no carpeting. Each of the four generously sized bedrooms includes its own ensuite, with the primary retreat offering a spa-like 5-piece bathroom complete with a soaking tub and glass-enclosed shower.Convenience meets luxury with a second-floor laundry room and a double-car garage. The fully finished basement includes an additional bedroom, full kitchen, and family room-ideal for an in-law or nanny suite with a separate entrance. This home combines timeless elegance, smart design, and incredible value-all on an oversized lot.Step into a beautifully landscaped backyard featuring elegant interlocking stone, natural stone steps, and a built-in gas line-perfect for effortless BBQs and outdoor entertaining.Ideally situated near top-rated 9/10 elementary and high schools, shopping, dining, recreational facilities, and a newly developed park, this home offers the perfect blend of comfort, convenience, and style.Modern upgrades include a smart thermostat, central humidifier, 200-amp electrical service, and a 60-AMP EV charging outlet in the garage and Cat 6 networking-designed for today's connected lifestyle and future-ready living. (id:53661)
51 Black Diamond Crescent
Brampton, Ontario
An exquisite 5+3 bedroom, 4+2 bathroom home nestled in the prestigious "Estates of the Credit Ridge" off of Mississauga Road. The main floor seamlessly blends sophistication with comfort, featuring a spacious living room, a formal dining area, a huge family room with a fireplace and a gourmet kitchen with a large breakfast area. Each of the five generously-sized bedrooms is a private retreat, offering ample space, natural light, and en-suite bathrooms for ultimate convenience. The master suite is a sanctuary of its own, complete with a luxurious spa-like bathroom, a walk-in closet, and a serene ambiance that invites relaxation. The fully finished basement adds another dimension of luxury, featuring a legal apartment with a separate entrance. This space is ideal for extended family, guests, or as an additional income- generating unit, offering a comfortable living area, a modern kitchen, and two comfortable size bedrooms. The second half of the basement is used as a personal gym with a private bathroom and shower. (id:53661)
46 Bottomwood Street
Brampton, Ontario
Welcome to 46 Bottomwood Street! Elegantly Upgraded Detached Home Located In An Extremely Convenient Area. Bright & Spacious Floor-Plan Comes W/ Double Door Entry, 24 x 24 Tiles In Foyer. Hardwood Floors Throughout Main Level. Separate Living & Dining Rooms. Well Appointed Family Room Overlooks Kitchen & Breakfast Area. Two Tone Kitchen Cabinets W/ Gold Trim. Quartz Counter Tops Which Extend To Backsplash. Extended Cabinets W/ Pantry. Brand New SS Appliances. 4 Bedrooms + Loft On Second Level. Primary Bedrm Comes W/ 2 Closets & Updated Ensuite Bath. Stand Alone Soaker Tub, Standing Glass Shower W/ Stunning Finishes. Upper Level Laundry Room! Brand New Flooring In All Bedrooms (2025). Loft Can Be Used For Home Office Or Another Space For You To Relax & Watch TV. This Home Comes W/ Finished Basement & Builder Made Separate Entrance. Ideal For In Law Suite Or Potential Rental Income. Separate Laundry In Basement. This Home Is Move In Ready For You To Enjoy. Situated in An Excellent Area Walking Distance To Grocery, Restaurants, LA Fitness, Public Transportation, Close Drive To Major Highways & Many Amenities. (id:53661)
23 Humbervale Boulevard
Toronto, Ontario
Bloor & Royal York charmer located in the heart of Sunnylea and The Kingsway! Welcome to one of Toronto's most coveted neighborhoods, where charm, community, and convenience converge. Just steps from the iconic Kingsway shops, cafés, and the historic Kingsway Theatre, this beautifully updated 3-bedroom, 2-bathroom home offers the perfect blend of character and modern upgrades. Inside, you'll find a stylishly renovated kitchen, updated bathrooms, and a refreshed basement ideal for family living or hosting guests. Enjoy natural light through new windows with retractable screens, and a brand-new gas boiler (Sept 2023).Outside, a lush, oversized backyard with a large garden provides a private retreat in the city perfect for entertaining, relaxing, or cultivating your green thumb. Families will love the top-rated school catchment, including Sunnylea , OLS, Bishop Allen & ECI, while commuters will appreciate being just a minutes walk to the subway and close to the Gardiner, 427, and 401. Move-in ready with loads of future potential this is a rare opportunity to own a slice of West Toronto's most beloved neighborhoods. (id:53661)
18 Flanders Road
Brampton, Ontario
Stunning Home in the Prestigious Estates of Credit Ridge-Home features unparalleled luxury with approx. 4,217 sqft +1,600 sqft Finished Bsmt on a Premium Lot. A spacious driveway accommodating up to 7 vehicles, including a 3 car tandem garage, this home provides convenience and ample parking for large families or gatherings. Upon entry, you're greeted by an elegant foyer leading to the expansive main floor. The open-concept living and dining rooms are perfect for entertaining, while the private office provides a quiet space for work. The family room features a striking gas fireplace and open to above ceiling with a beautiful waffle design. The breakfast area is bathed in natural light, with a garden door leading to a private deck, fenced yard and an interlock patio. The chefs kitchen is a dream, featuring S/S appls including a fridge, double built-in ovens, an induction stove top and a built-in dishwasher. The sleek quartz countertops are enhanced by a waterfall breakfast bar, providing plenty of space for meal prep and casual dining. A servery and a large W/I pantry provide additional storage and organization. A convenient entrance from the garage leads to service stairs down to the basement. The second floor features a serene retreat with 4 spacious bdrms and 3 baths. The primary bdrm is an oasis, featuring a cozy sitting area, a luxurious 5-piece ensuite with double sinks, a private toilet, a separate shower and a soaker tub. There is also a makeup counter, a window seat and an expansive walk-in closet. The 4th bdrm benefits from a 3-piece ensuite. The finished bsmt is an entertainer's paradise, with a wet bar, games room, recreation room, exercise area and an additional office space. There's also a large cold room, workshop, storage room and utility room, providing ample storage and functionality. This is a MUST SEE property perfect for a growing family all you could need luxury, comfort and space to make lasting memories and make this property your new home! (id:53661)
3881 Partition Road
Mississauga, Ontario
Welcome to this gorgeous 3+1 bedroom freshly painted home tucked away on a quiet, family-friendly crescent in the highly sought after Lisgar community! This beautifully maintained property offers 2400 total sq ft of finished living space and an ideal layout for families, multi-generational living, or income potential. The bright open-concept main floor features hardwood flooring, pot lights, and an abundance of natural light. The renovated kitchen includes quartz countertops, undermount sink, stainless steel appliances, and a seamless walk-out to a large, private backyard with no neighbours behind. Enjoy cozy evenings in the spacious family room and unwind in the generous bedrooms, including a primary suite with walk-in closet and 4 piece ensuite. The finished basement adds even more space with a versatile bonus room (ideal as a 4th bedroom, home office, or playroom) and a large cold room. Direct access from the garage to both the main floor and basement provides convenience and potential for an in-law suite or rental unit. Located close to top-rated schools, shopping, transit, Lisgar GO station , parks, trails, golf driving range, community centre and major highways. Your new home is ready - move right in. (id:53661)
690 Mississuaga Valley Boulevard
Mississauga, Ontario
Prime Location- Mississauga Valley Community! Beautiful Fully Renovated Top To Bottom Bungalow In Desirable Family Friendly Neighbourhood. Spacious Ready to Move In Floor Plan With Three Bedrooms In The Main Level, Brand New Custom Closet Organizers, Bathroom, Laundry, Brand New Modern Kitchen and Ample Cabinetry, With Beautiful Calacatta Flow Quartz Countertop and Backsplash, Brand New Appliances. Brand New Natural Colour Engineered Hardwood Floor Throughout the Main Floor, Large Windows that Flood the Home With Natural Light, Making the Space Feel Airy and Open. There Is A Fully Finished Lower Level Three Bedroom Unit With Laundry Room, Accessible Through A Separate Entrance. Great For Investment Income. Fully Fenced Backyard And Green Space. Brand New Roof, Windows 2020,Garage Door 2020.Tankless Hot Water on Demand (Owned). Minutes to Square One, Walking Distance To Parks, Trails, Shopping, Community Centre, Library, Schools, Transit. This Property Is Close All Major Highways. (EXTRAS: All Appliances in The Main Floor Are Brand New Stainless Steel. Some of the Photos are Virtually Staged.) (id:53661)
2194 Wedgewood Road
Mississauga, Ontario
Nestled on a quiet, tree-lined street in the heart of Applewood Acres, this classic West End home is full of character and warmth. Set on an expansive 59x128 ft flat lot, this property offers endless outdoor enjoyment from summer days by the fully fenced-in pool to peaceful afternoons under the mature trees.Step inside to discover beautifully preserved hardwood floors and a thoughtfully designed layout. The main floor boasts an elegant combined living and dining area, complete with large sun-filled windows and a cozy fireplace. A charming den leads into a newly renovated kitchen,featuring a picturesque view of the backyard. A convenient main floor powder room completes this level.Upstairs, you'll find a serene and spacious primary bedroom, two additional bedrooms, and a full bathroom. The finished basement offers versatile space ideal for a rec room, home office,gym, or playroom.Located just minutes from the GO station, highway, shops, parks, and walking trails, this is a rare opportunity to own a truly special home in one of the area's most welcoming communities.Move in this summer and enjoy all that this property has to offer! (id:53661)
10 Heatherside Court
Brampton, Ontario
A rare find in a serene court! This beautifully updated 3-level side split offers the perfect blend of style and space, ideal for first-time buyers or savvy investors. Boasting 3 spacious bedrooms, a bright and airy living area with large windows, a modern kitchen and a sunroom perfect for family gatherings, this home has it all. The finished basement provides a versatile rec room with a built in bar, while ample storage ensures practicality. With its peaceful location and move-in-ready charm, this gem is ready to welcome you home! (id:53661)
502 - 220 Missinnihe Way
Mississauga, Ontario
Balance urban living with nature. Waterfront community living in a brand new condo at Mississauga's most desirable intersection (Lakeshore Road/Mississauga Road South in lively Port Credit). Situated by the lake, near well-maintained parks, trails, bike paths, gardens, Port Credit Lighthouse and Library, best of Port Credit/Lorne Park schools, and more. 2 bed + large true den, 2 full bath +1 parking & locker. Rogers Ignite Internet included. Integrated appliances (fridge, induction stove, dishwasher, microwave, washer & dryer). Enjoy 10-foot ceilings and floor-to-ceiling windows. Enjoy luxury resort-style building amenities incl. co-working space, lounge/party room, gym, bike racks, reception with concierge and a grand lobby. Next to Loblaws, LCBO, Farmboy and all major banks. Dedicated transit to Port Credit Go.A must-see! (id:53661)
26 Louvain Drive
Brampton, Ontario
Luxurious, spacious, and grand. Step inside this stunning house in The Chateaus. Experience the grandeur of 26 Louvain Dr. A unique well maintained Executive 5 bedroom 6 bathroom detached home with 4 car garage, spacious finished basement, and ample closets and storage. Situated directly adjacent to the Spearhead Valley, this house is perfectly located between the close knit community and the serene tranquility of nature. Watch the seasons unfold from your private professionally landscaped backyard oasis. Admire the pleasing vista from the large sun filled family room or any of the spacious bedrooms; all of which feature an ensuite. This approximately 3800 sqft home sits on a rare pie Shaped Lot which is also the largest lot in the neighborhood and features Granite Floor, Gourmet Kitchen With Granite Countertops, wide plank Hardwood flooring throughout, $$$$ Professionally Landscaped With Interlock Porch And Walkway And Rear Patio. Main Floor Den (breakfast nook), Stainless Steel Appliances, Crown Molding, Rec room and 2nd family room in the basement with potential for in-law conversion. This standout home represents a rare and unique opportunity in one of Brampton's most desirable neighborhoods.... Make it yours! (id:53661)
2512 - 3900 Confederation Parkway
Mississauga, Ontario
Wow!!! Welcome to MCITY1. This iconic building is for you to stay. Very Luxurious Condo 9 Feet Ceiling, Bright, Spacious And Panorama East View W/ Whole Floor To Ceiling Window with huge Balcony. Plenty Of Natural Sunlight In, One Bedroom plus den, Open-Concept Living & Dining Layout, Kitchen W/ High-Quality Built-In Appliances. Amenities Include Hotel-Style Saltwater Outdoor Pool, Splash Pad W/ Spray Jets, Winter Rooftop, Skating Rink, Outdoor Lounge, Kids' Playground, Bbq, Gym, 24 Hr Security, Etc. Few Steps To Civic Centre, Celebration Square , Square One Shopping Centre, Public Transit, banks, restaurants, University And Colleges , Library, T&T Supermarket, Walmart ,Hwy403, Etc. One Underground Parking included. (id:53661)
3790 Morning Star Drive
Mississauga, Ontario
Location! Location!- 4 bedrooms Semi detached 4 Level backsplit house with 2 bedrooms finished basement with Separate Entrance. Close to Plaza, Transit ,Schools ,Humber College ,Hospital ,Hwys. Woodine Mall ,Library, Community Center . (id:53661)
2362 Rebecca Street
Oakville, Ontario
Located just steps from Lake Ontario, this bright and spacious 2-bedroom, 1.5-bath home offers the perfect blend of comfort and convenience. Enjoy a short stroll to vibrant Downtown Bronte and Bronte Village, with easy access to schools, shopping, the GO Station, and the QEW. Don't miss this incredible leasing opportunity in one of Brontes most desirable neighbourhoods!Tenant is responsible for all utilities, lawn maintenance, and snow removal. (id:53661)
260 Wetenhall Landing
Milton, Ontario
Welcome To 260 Wetenhall Landing! Absolutely Stunning! Mattamy Built End Unit, Feels Like A Semi. Well maintained 3 B/R, 2 W/R Townhouse Located On A Quiet, Family Friendly Street In TheMost Desirable Hawthorne Village In The Escarpment Neighbourhood. 3 levels of functional living space. Open Concept. Diagonally Installed Hardwood Floor In Living Room, Dining Room & Upper Hallway. The lower level is functional & efficient with a 2 pcWashroom, garage entry to the home, ample storage & self-contained laundry area with new frontload washer and dryer. The main level has an expansive Living Room, Eat-In Kitchen W/CeramicBacksplash, Breakfast Bar, S/S Appliances, Overlooking Separate Dining Room With W/O To LargeDeck, Perfect For Entertaining And Bbqs. 3 bedrooms & a Full Washroom Encompass the UpperLevel. Roof 2021. A/C 2023. Washer, Dryer 2024.Close to Fantastic Schools, Trails & Parks, Transit, Highway, Shopping, Future Laurier University And Much More!Can't Miss this one! (id:53661)

