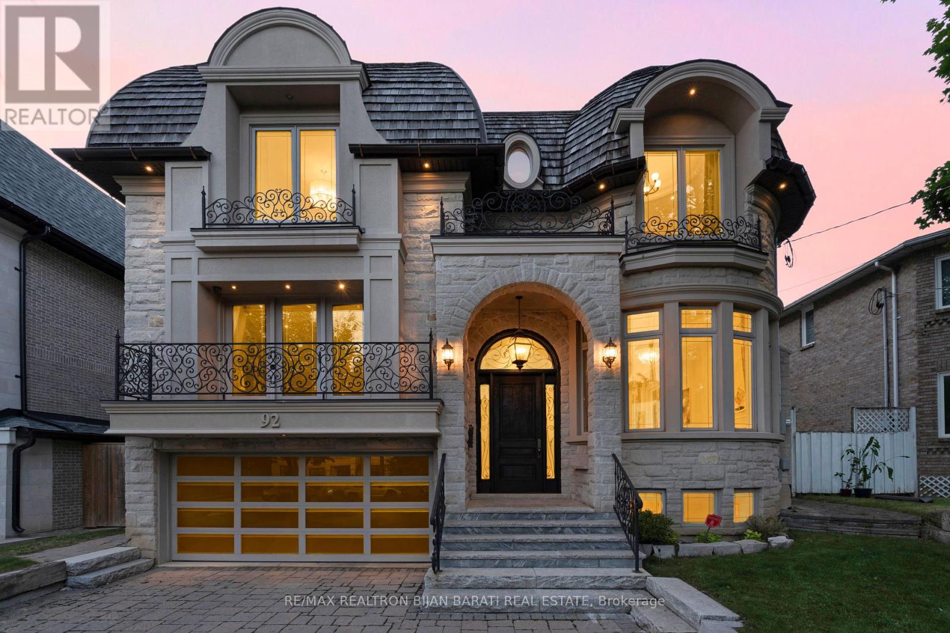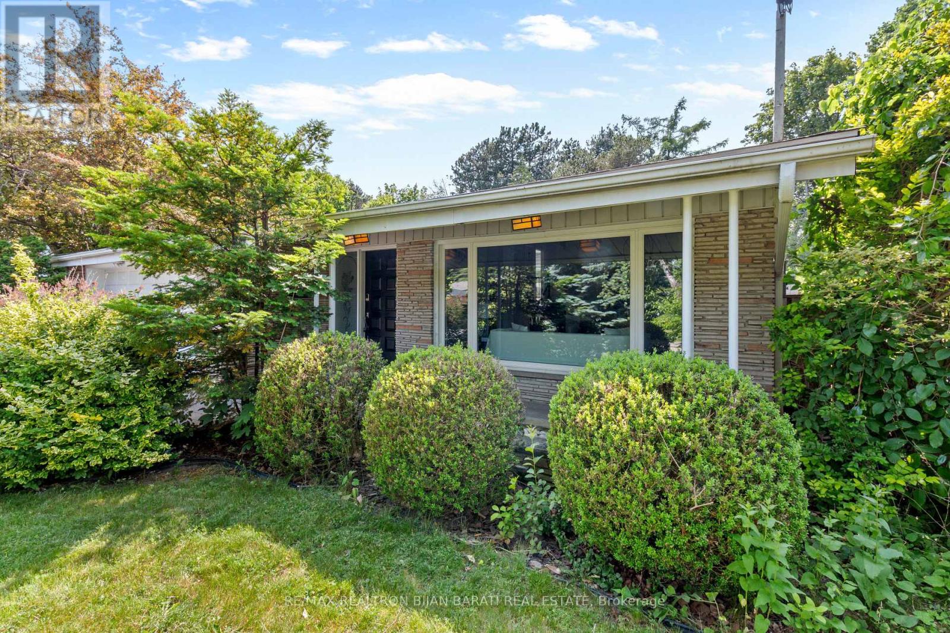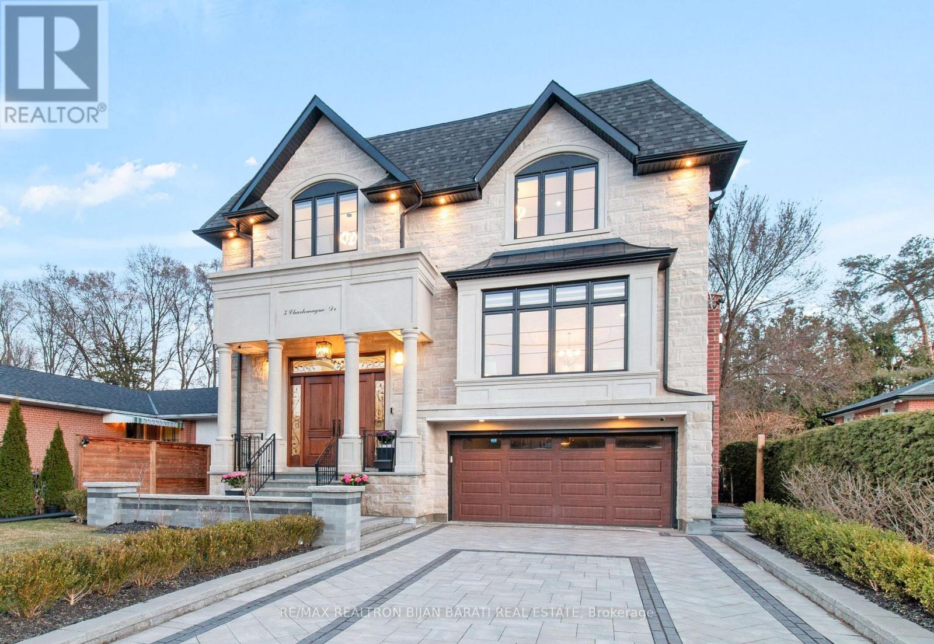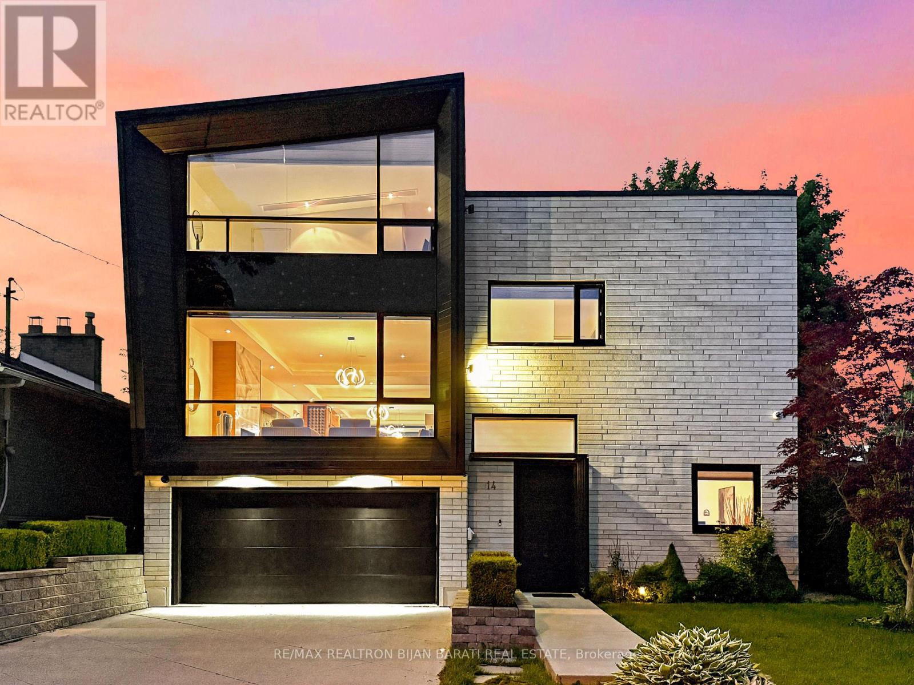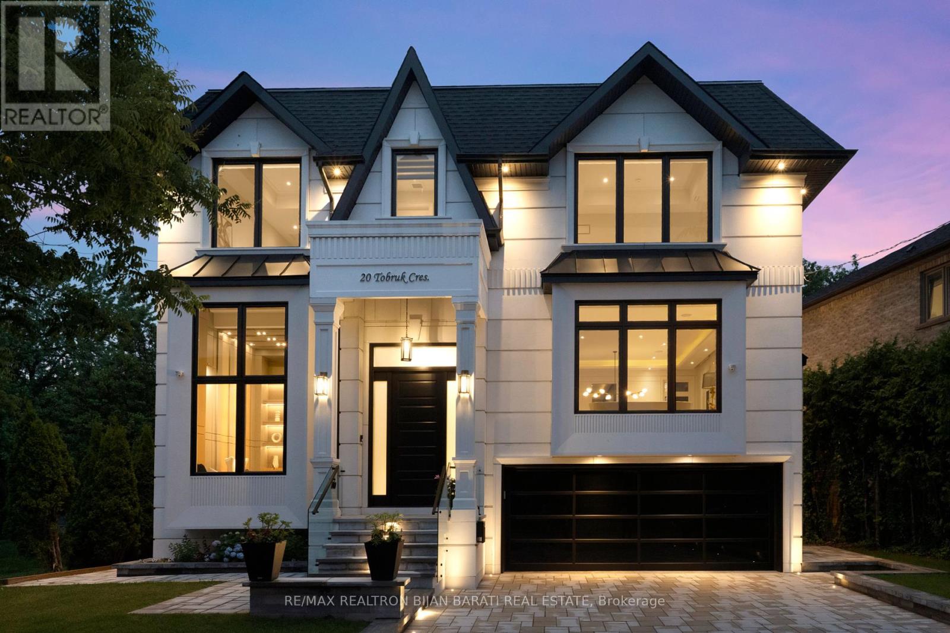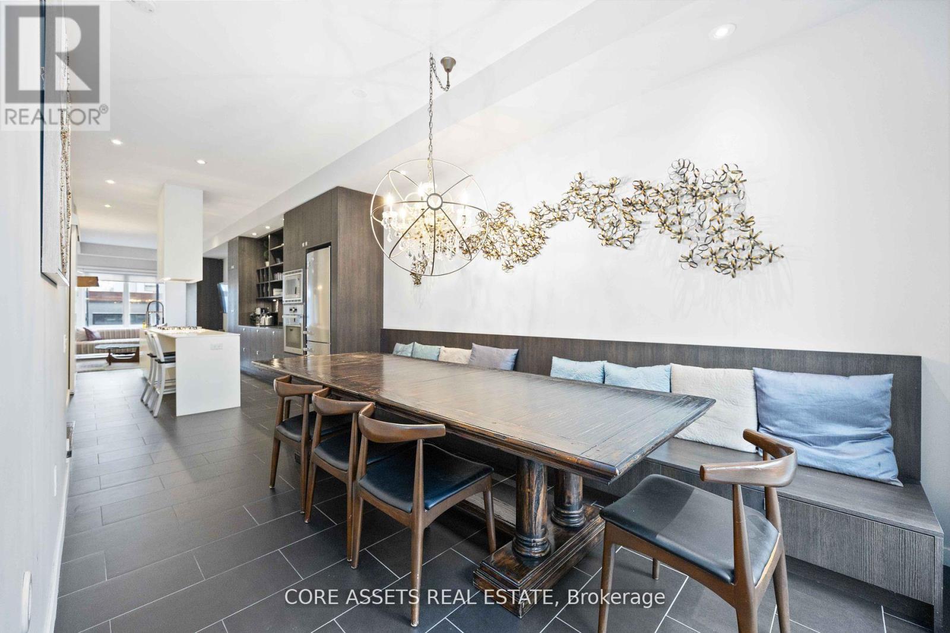92 Princess Avenue
Toronto, Ontario
Sophisticated Custom Home Showcasing a Modern European Style with Classic Elegance: "Meticulously Maintained with a Fresh, Like-New Feel" On a Prime Lot (50' x 130.75'), and In a Highly Sought-After Location >> Just Steps from North York City Centre (Subway, Ttc, Loblaws, Restaurants, Cinema, Shops), Earl Haig Secondary School & Countless Amenities! Exquisitely Built & Thoughtfully Designed with an Unmatched Layout, Offering a Beautiful, Seamless Flow Ideal for Both Everyday Living and Entertaining. Exceptional Finishes Throughout, Including Extensive Use of Hardwood and Marble Flooring, Impressive Architectural Detailing with Coffered Soaring Ceilings & Rope Lighting, and a Striking Cathedral-Style European Ceiling Above the Staircase with an Abundance of Natural Light from the Skylight. (Cling Heights: >> Main Flr: 11.6', 2nd Flr:10', Master:13', Foyer:13', Basement Rec Rm:~9') Designer Panelled Walls, Elegant Wainscoting, Layered Mouldings, and Wallpaper Accents. High-End Custom Cabinetry and Vanities Enhance the Homes Refined Ambiance.The Chef-Inspired Kitchen Features Top-of-the-Line Appliances & a Butlers Pantry. Breathtaking Primary Bedrm with a Cathedral Cling, Gas Fireplace, Private Balcony, Spacious Walk-In Closet, and a Lavish 7-Pc Ensuite Heated Flr with Double Pocket Doors. 3Additional Family-Sized Bedrms! Beautifully Designed Full Oak Library & a Convenient Full Laundry Room Between 1st & 2nd Floor. Led Lighting Throughout. Enjoy a Private,Fenced Backyard with a Composite Deck,Perfect for Relaxation and Outdoor Gatherings.The Professionally Finished Walk-Out Basement Includes Radiant Heated Floors, a Large Recreation Rm with Wet Bar, Wine Cellar, Gas Fireplace, Private Nanny Suite, Luxurious 6-Pc Spa-Like, Ensuite Featuring a Dry& Steam SaunaJacuzzi Tub,and Generous Storage Space. Characteristic Limestone Facade with Accent of Metal Railing, and French Mansard Cedar Roof with Round Eaves-through, Adding Lasting Curb Appeal To This "Architectural Ge (id:53661)
209 - 380 Macpherson Avenue
Toronto, Ontario
Open House Sunday July 20th, 2pm - 4pm. Welcome to 209-380 Macpherson in the Madison Avenue Lofts. You can live the dream in this very hip location in a true loft condo with 14' ceiling, expansive windows, exposed concrete ceilings, steel vent pipes, two large balconies, two full washrooms, and the coolest feature of all: a giant bookshelf wall with a sliding ladder so you can climb to the top shelf. This unit was originally a two bedroom unit and has been converted to a one bedroom plus a large open concept great room. Spacious living room, a flexible dining room overlooking the modern kitchen with a breakfast bar and stainless steel appliances. The primary bedrooms features a wall of windows, private balcony, closet, and a four piece ensuite. The building amenities include a huge roof top terrace overlooking Casa Loma in the distance with Barbecues, outdoor tables, and seating areas. There are party rooms, a gym, and a theatre room. A security/ concierge is located at the main entrance. Underground parking + second floor locker included. Bike racks are located in P1. (id:53661)
56 Burbank Drive
Toronto, Ontario
Stunning and stylish family home, beautifully renovated and upgraded with modern finishes, set on a premium table land lot (61.56' x 149' = 8,848 sq.ft), offering the charm of country living in the heart of the city, in the prestigious Bayview Village area! This spacious 3-level backsplit features hardwood floors on the main and upper levels, LED potlights, French doors, crown moulding, and abundant natural light streaming through large windows. The home boasts 2 gas fireplaces, a double car garage, Furnace (2022), AC (2022), thermostat (2022), and HWT (2019).Upper Level includes 3 bedrooms and renovated 2 washrooms. The breathtaking open-concept living and dining room impresses with soaring cathedral ceilings (ranging from 9 to 14 ft), a gas fireplace, picture window, and LED potlights. Enjoy designer bathrooms and a custom eat-in kitchen with quartz countertops, marble backsplash, porcelain tile flooring, stainless steel appliances, French doors to the hallway, and a walk-out to a newer interlocked patio that wraps around the back and south side, complete with a gas hookup.The home also offers a huge private backyard perfect for family entertaining, and a large walk-out family room with gas fireplace, above-grade windows, and a luxurious 5-piece bath with steam sauna.Ideally located within walking distance to the subway, ravine, parks, shopping centres, mall, and schools, and situated in the sought-after Earl Haig School District. No sidewalk in front! A must-see to truly appreciate the value! (id:53661)
5 Charlemagne Drive
Toronto, Ontario
Uniquely & Expertly Crafted Custom Built Home On A Prime 50 Ft Southern Lot in the Heart of Willowdale East, Steps Away From Yonge Street, Subway, All Amenities, Top Ranked Schools ( Earl Haig S.S & Mckee P.S), Parks, and Mitchell Field Community Centre! This Beauty Offers: 4 Car Garage (2 Tandem)! Elegant Functional Contemporary Open Concept Design with High Ceilings ( Foyer Entrance: 14' ,1st Flr: 10' , 2nd Flr: 9', Basement: 11'), Abundant Natural Sun lighting! Wide Engineered Hardwood Flooring & Led Lighting(Potlights / Chandeliers / Wallsconces) Thru-Out! Large Spacious Living, Dining and Family Room with Wall Units, Crown Moulding & Designer Ceilings! Gourmet Kitchen with Quality Cabinetry, State-Of-The-Art Thermador Appliances, Pantry/Servery, Large Breakfast Area Walk-Out To South-View Deck & Backyard Patio! 4 Closets in Main Floor!! Open Concept Office in Main Floor Can Be More Private with Privacy Glass! Stunning Master Bedroom with Gas Fireplace, 7 Pc Spa-Like Heated Floor Ensuite & W/I Closet with Skylight Above! Large Sized Bedrooms with Own Ensuite For Privacy & Comfort! 2nd Floor Full Laundry! Professionally Finished Walk-Out Basement Includes Separate Entry From The Garage, Recreation Room with Wet Bar & A Cooktop, and Gas Fireplace, 2nd Library, 2nd Laundry Room, A Bedroom and 2 Bathrooms! Large Porch With Special Design! Quality Flagstone In Porch, Patterned Interlock in Driveway, Sides and Backyard Patio and Flower Boxes Wrap Around Backyard! Stone & Pre-Cast Facade and Brick in Back and Sides. (id:53661)
221 Elmwood Avenue
Toronto, Ontario
Magnificent Custom Residence On A Southern Prime Lot In Highly Coveted Pocket of Willowdale East! This Stylish Home Features: A Timeless and Unique Interior and Exterior Architectural Design! Approx 4,500 Sq.Ft of Elegant Living Space! High-End Millwork, Oak Hardwood Flooring, Coffered Ceiling, Led Potlight, Wainscotting, Wall Units, Juliette Balcony Accent, Full Custom Library, 4+2 Bedrooms and 7 Washrooms (5 Ensuite)! Soaring Ceiling Height, Attractive Open Concept Layout Includes Large Foyer Entrance, Beautiful Staircase, Formal Dining, Huge Living and Family Room, Walk-Out to A Family Sized Deck and Backyard! A Chef-Inspired Kitchen With Granite Countertops, Marble Floor, Pantry, B/I Bars, and State-Of-The-Art Stainless Steel Appliances! Large Breathtaking Master Bedroom with Two W/I Closets, 7-PC Ensuite and Skylight above! Three Other Big Sized Bedrooms with their Own Ensuite! Laundry in 2nd Floor! Sitting Area/Lounge with A Fantastic View for Family Entertaining. Finished Heated Floor W/O Basement Includes 2 Split Bedrooms, Two Full Bath, Own Laundry, Large Sitting Area and Eat-In Kitchen with B/I Benches and Breakfast Table Is A Great Opportunity for Generating Income! Lots of Parking Spots: 3 At the End of Backyard and 4 on the Driveway +2 Double Car Garages! Best Schools: Hollywood P.S, Bayview M.S, Earl Haig S.S! Steps Away From Shops, Parks, TTC, Community Centre & Entertainment! (id:53661)
14 Windham Drive
Toronto, Ontario
This California Interior Style Custom Home with Approx 5,300 Sq.Ft of Living Space In Heart of Remarkable Bayview Village Embodies A Seamless Blend of Modern Design and Timeless Elegance!This Beauty Features A Functional Unique Open Concept Layout Which Makes It Stand Out From Every Other House You Have Seen! 7" Wide Engineered Hardwood Floor, Led Potlights, Large Sized Windows, Smart Features, High-End Modern Millwork, Stunning Facade with Combination of Brick Veneer,Stucco and Natural Wood! A Huge Loft Style Family Room With Modern Wall Unit Includes Gas Fireplace, and Tall Windows Overlooks The Family Sized Composite Deck With An Automatic Awning Above, A Patio and A Deep Private Oasis Backyard With 127 Wrap Around Cedar Trees!! Sophisticated Sun-Filled 10' Ceiling Living Room Combined With Dining Room and Chef Inspired Kitchen Overlooks Family Room and Pool Sized Landscaped Backyard! Experience A Relaxed Lifestyle In A Luxury Modern Cottage In Heart Of The City!! Grand Foyer with 11 Feet Ceiling, Access to Library, Mudroom, and Garages! The Breathtaking Master Bedroom with Large Windows Includes A Fireplace, Custom-Designed W/I Closet & Skylight Above, Primary 7-Pc Ensuite with Double Rain Shower That Rivals A Luxury Spa! Split 3 Bedrooms: with Own Ensuite & Walk-in Closet Offer Plenty of Space for Family or Guests. Huge Finished Heated Floor Lower Level with 12' Ceiling Height Includes Great Room and Recreation Room With Wetbar, Separate Entrance Through The Side Patio, Home Theatre's Projector and Surround Sound Speakers, Walk-Out Through Your Sweeping Tall Sliding Doors To A 4-Seasons Outdoor HotTub, A Basement with Gym and 3-PC Bathroom, A Space For Sauna! All For Family Entertaining and Private Relaxation! 2 Laundries: Main and Second Floor! *Heated Floor Lower Level* Long Driveway With Poured Concrete and No Side Walk In Front! (id:53661)
20 Tobruk Crescent
Toronto, Ontario
Welcome To a Timeless Masterpiece With a 75 Feet Frontage and Over 5,500 Sq.Ft of Luxurious Living Space Where Classic Architectural Elegance Meets Cutting-Edge Contemporary/Modern Interior Design! This Stunning 2-Storey Home Seamlessly Offers the Perfect Balance of Innovation and Functionality, Outfitted with the Latest Tech & Comfort! Step Inside to Soaring Ceilings on All Three Levels (Foyer & Office:14', Main Flr:10', 2nd Flr:10.5' - 11' with Coffered Cling, Basement Rec Rm:10.7'), Creating An Airy Grand Atmosphere! Every Detail Has Been Meticulously Curated: From Exquisite Detail of Wall and Ceiling Including Panelled Walls, Wall Units, Accent Walls ( Fabric/ Wallpaper/ Porcelain Slab), Modern Millwork! Exquisite Library with Fantastic Combination of Trendy Material. 7" Wide Engineered Hardwood Flooring Thru-Out Main & 2nd Floor, Led & Inlay Lighting! All Bedrooms Have Coffered Ceilings and Own Ensuites! The Chef-Inspired Kitchen Is A Statement In Both Style And Function, Featuring Top-Tier Appliances, Sleek Custom Cabinetry, Golden Faucet&Hardware,Wall Sconces, And A Spacious Island and Pantry/Servery! Impressive Open Rising Staircase with Double Skylight, Designer Panelled Wall, and Glass Railing! Breathtaking Large Master Bedroom with a Remarkable Design and Boudoir Walk-In Closet with Skylight, Gas Fireplace, B/I Velvet Floated Fabric Headboard, Inlay Lights, and A Heated Floor Spa-Like 7-PC Ensuite with Skylight Above! Beautiful Pre-Cast Facade with Brick in Sides and Back! Professional Heated Floor W/O Basement Includes Nanny Room, 4Pc Ensuite, Huge Recreation Room, 2nd Laundry Room, and a Well Designed Furnace Room with Manifold Plumbing System and Snow Melting System! Must See to Believe!! Seamless Automation, Elevating Comfort And Convenience. A Large Interlocked Driveway with Snow Melting System. Private Fully Fenced Backyard with Mature Cedar Trees! Very Convenient Location, Steps Away from Yonge Street and All Other Amenities!! (id:53661)
265 Roxton Road
Toronto, Ontario
Welcome to 265 Roxton Road, A Fully Furnished Modern Executive Townhome In The Heart of Little Italy! With A Beautiful Open Concept Layout, Soaring Ceilings And Luxury Finishes Throughout, The 3 + 1 Bedrooms And 5 Bathrooms Make This Spacious Home Perfect For Families. Complete With Finished Basement, Ideal For A Home Office Or Nanny / In-Law Suite With Kitchen, Laundry Room, And Separate Entrance. Main Floor Is An Entertainer's Dream With Sleek Chef's Kitchen Overlooking Living Room With Built-in Shelving/Entertainment Unit And Walk-out To Backyard Oasis. The Private Sun Drenched Deck Comes Complete With A Built-in Hot Tub And Walkdown To Stone Patio With Wet Bar/BBQ And Eating Area. The Second Floor Features 2 Large Sized Bedrooms With Ensuite Washrooms and Laundry And The Third Floor Is A Full Floor Primary Suite With Stunning 5 pc Ensuite Retreat, Wet Bar, Huge Walk-In Closet and Private Rooftop Balcony. Perfect Location, Just A Short Walk To TTC, Parks, And The Best Shops, Cafes And Restaurants. ***L Shaped leather sectional to replace 2 living room couches and Larger TV in Living Room to be added (id:53661)
99 Cedar Drive
Norfolk, Ontario
Welcome to a rare opportunity in the heart of Turkey Points vibrant main strip! This charming cottage offers cozy living space, 3 spacious bedrooms and 1 bathroom. Positioned directly across the street from the stunning beach and lake, this property is every investors dream for short-term rentals or a perfect getaway for the family. Convenience and entertainment abound with an array of restaurants, bars, an arcade, and mini-golf all within walking distance. The bustling community and natural beauty around make this property truly unique. Whether you are looking to invest, retreat seasonally, or enjoy the array of activities and breathtaking surroundings, this cottage provides endless possibilities. Don't miss out on this incredible opportunity for ownership in one of Turkey Points most sought-after locations! (id:53661)
19 Smith Street E
Brant, Ontario
Welcome to your quiet corner of the "Prettiest Little Town in Canada." Just a 5-minute walk from downtown Paris vibrant shops, restaurants, scenic trails, and parks, this fully renovated 3-bedroom, 3-bath home blends historic charm with modern comfortall tucked away on a peaceful, tree-lined street where kids still play outside. Pride of ownership shines from the moment you arrive, with exceptional curb appeal and meticulous landscaping setting this property apart. Step inside to a carpet-free interior that exudes timeless character, featuring 10 ceilings, freshly painted rooms, crown moulding, custom hand-crafted arches, and preserved century baseboards. The bright living and dining area, with bamboo floors, creates an inviting space for both relaxation and entertaining. Two generous main floor bedrooms offer ample closet space, large windows, and continued bamboo flooring for a cohesive, airy feel. The spacious kitchen is a chefs delight, boasting heated tile floors, butcher block countertops, subway tile backsplash, stainless appliances, an island with breakfast bar, and abundant cabinetry. The adjacent oversized main 4-piece bath features heated tile floors and main floor laundry. Upstairs, the primary retreat offers four closets, a private 2-piece ensuite, and four oversized windows framing views of the mature neighborhood. The unique T-shaped layout is ideal for a nursery, home office, or gym. The recently renovated (2022) basement rec room is perfect for movie nights or gatherings, with spray-foamed foundation, insulated subfloor, laminate flooring, in-wall surround sound wiring, a stylish 2-piece bath with shiplap walls, and plenty of storage. The oversized attached 2-car garage features radiant heat, overhead storage, built-in shelving, an EV charger, and space for three cars or a workshop. Enjoy a chefs BBQ area, attached shed, perennial gardens, strawberry patch, and multi-level deck overlooking a lush clover lawn. Book your showing today! (id:53661)
5 Clearview Drive
Cambridge, Ontario
Beautiful & Beaming in Blair! Stop to appreciate this cozy bungalow on a massive lot in West Cambridge. An excellent opportunity for first time home buyers and investors! This beautiful detached bungalow is located in the quiet, family friendly Blair area of Cambridge. This Carpet free home is complete with in-law suite. Upon entry you will find a large living room with a huge window that gets an abundance of sunlight in the mornings. Behind the living room you will find the large eat-in kitchen with direct access to the oversized yard. There are also 3 great sized bedrooms and a full bathroom to finish the main floor. Moving downstairs you get almost the same square footage as the upper level. The lower level has a large open concept kitchen and living room. As well as two large rooms and another full bathroom. There is also a large laundry room and storage on this level. Outside is truly breathtaking. Sit back and relax in your HUGE south facing backyard that get's all the sun for our warm Ontario summers. Bonus - No neighbors to the rear! Perfect space for a fire pit, hot tub, swimming pool, the possibilities are endless. This home as an attached garage and ample parking for up to 4 vehicles in the driveway. This is a fabulous neighborhood filled with trails and parks. One day you could be exploring the devils creek trail along the grand river and the next be golfing at Whistle Bear! All while not sacrificing location. Living within walking distance to two schools makes raising your family as wonderful as possible. You are literally 7-8 minutes to the 401! Commuters rejoice! This turnkey property not to be missed. (id:53661)
244 Elliot Avenue W
Centre Wellington, Ontario
Fantastic Opportunity in Fergus Modern, Spacious & Move-In Ready! Step into contemporary comfort with this beautifully designed home that perfectly blends modern style, functionality, and everyday convenience. With an open-concept layout, elegant oak staircase, and an abundance of natural light throughout, this home is ideal for families and entertainers alike. The inviting living area features a cozy corner gas fireplace, while the versatile open office space is perfect for remote work or study. The kitchen is a true showstopper boasting granite countertops, tall cabinetry, stainless steel appliances, a breakfast bar, a spacious dining area, and a convenient waterline for your ice maker. Sliding doors lead directly to the backyard, offering effortless indoor-outdoor living and entertaining. Upstairs, the primary suite includes an upgraded standing glass shower for a touch of luxury. The basement includes a rough-in for a 3-piece bathroom, providing an excellent opportunity for future customization. The garage also features a rough-in for EV charging ready for your electric vehicle. Situated in a highly sought-after neighborhood just steps from a brand-new school and less than five minutes to Walmart, FreshCo, the hospital, and more, this home offers unmatched style and practicality in an unbeatable location. Don't miss your chance to call this exceptional property homebook your showing today! (id:53661)

