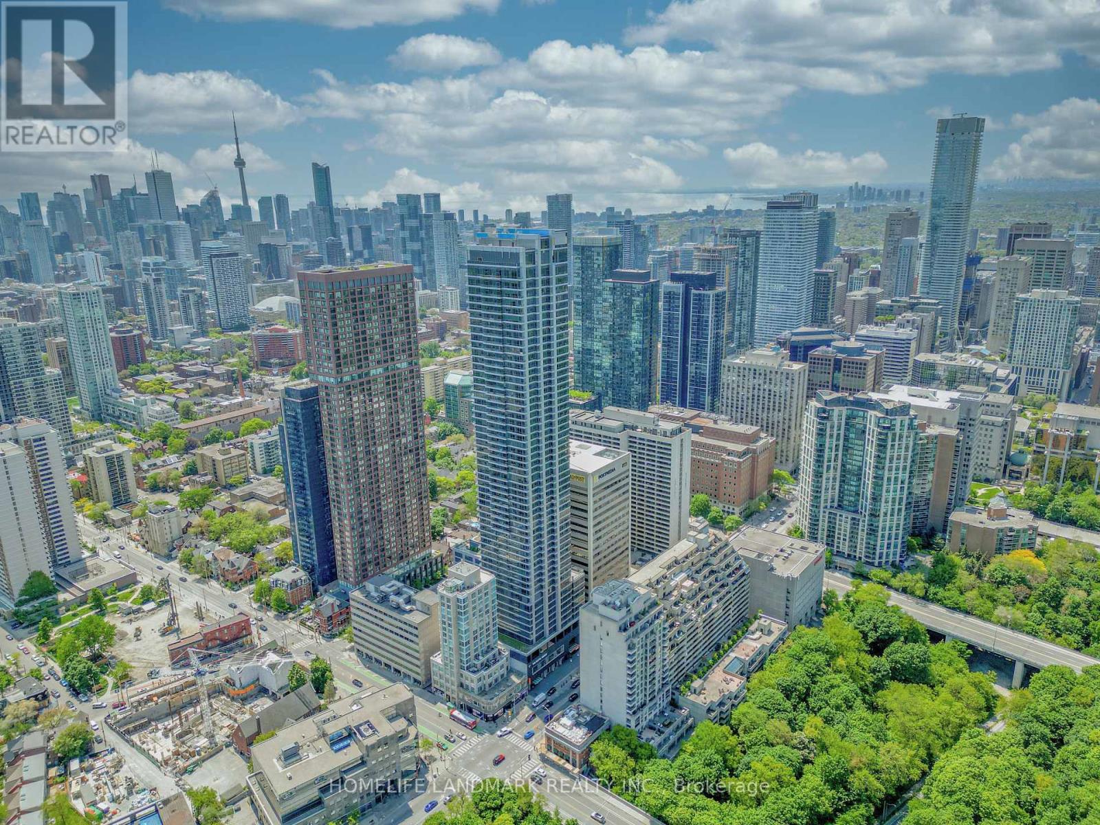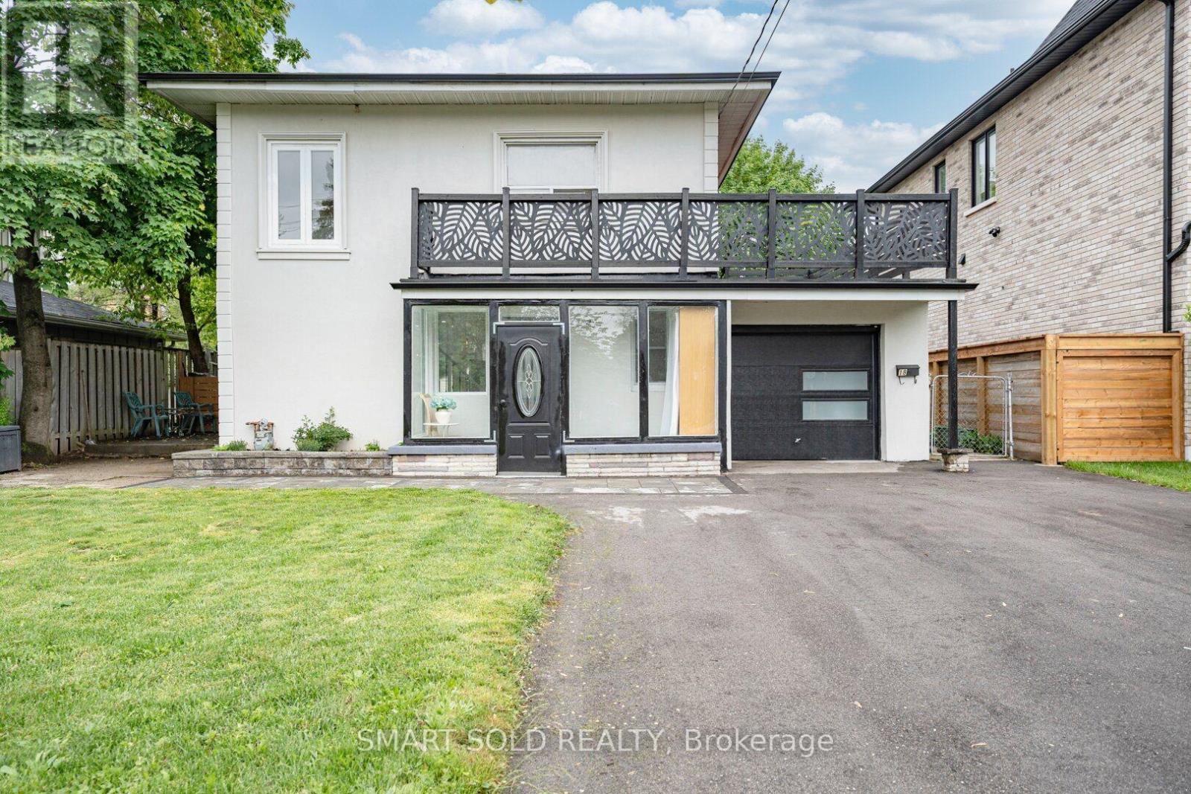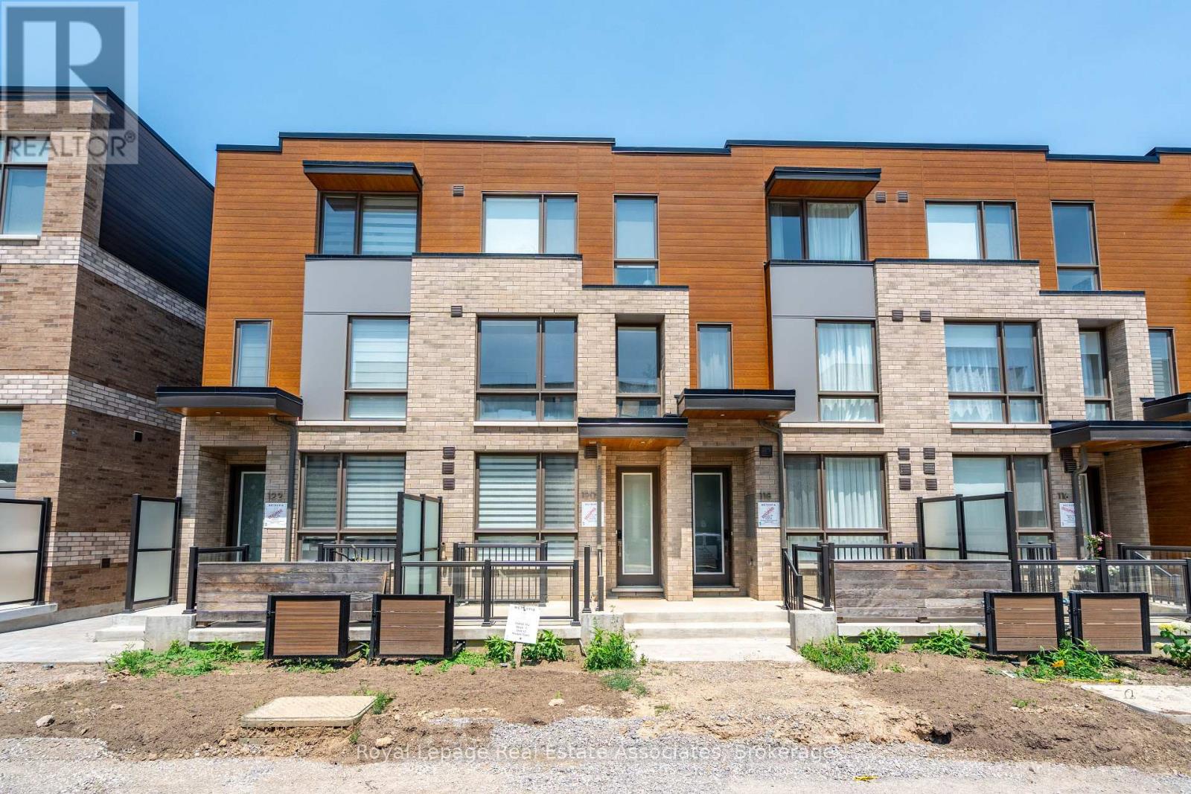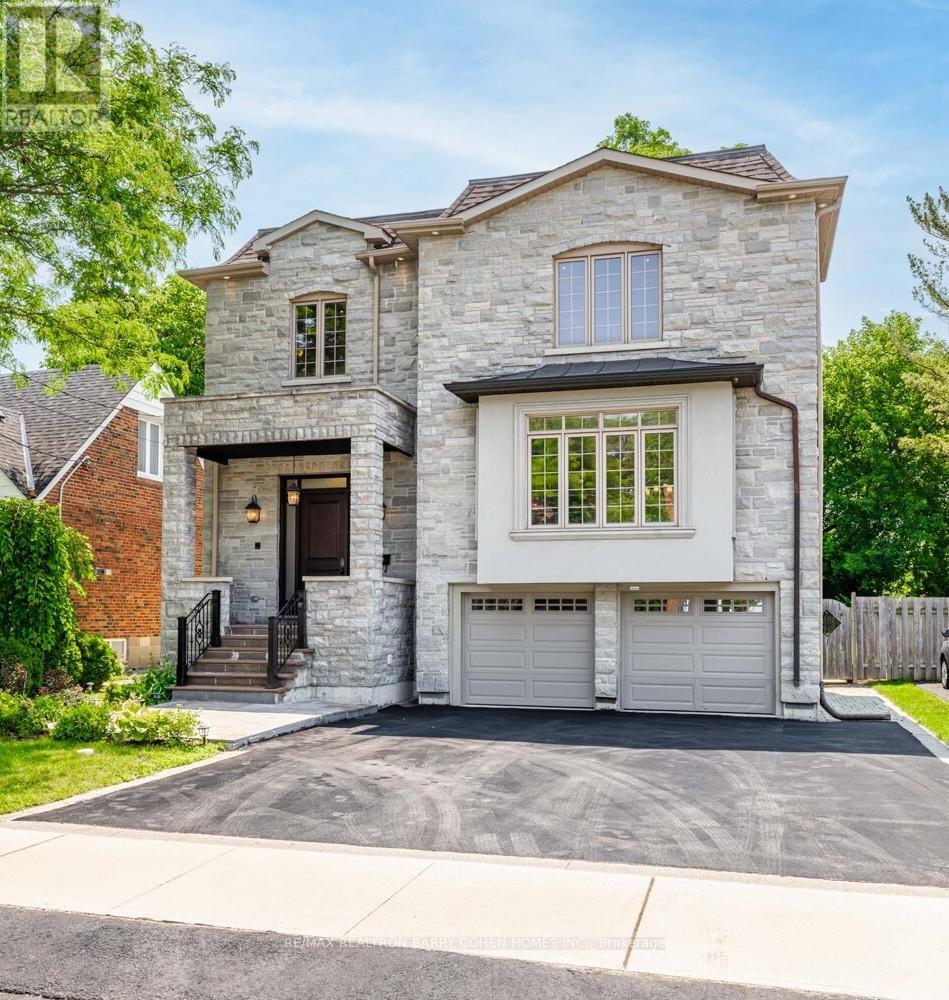417 - 399 Spring Garden Avenue
Toronto, Ontario
Luxurious & Elegant Jade Condominium. Located in the prestigious Bayview Village area of North York just steps to Bayview Village Shopping Centre, subway station, YMCA, and minutes to Hwy 401. This beautifully maintained unit offers an unobstructed north-facing view overlooking a school and park.Featuring a practical 1+1 layout, the spacious den can easily function as a junior bedroom or home office. Newly laid flooring, the unit also boasts updated frameless mirrored closet doors and light fixtures throughout. Enjoy the sleek, European-inspired open-concept kitchen with a centre island/breakfast area, complete with stone countertops in both the kitchen and bathrooms. (id:53661)
52 Empress Avenue
Toronto, Ontario
Cozy Detached Home In The Heart Of North York, Single Garage With 4 Parking Space. 4 Bedrooms On The Second Floor, Hardwood Floor. Huge South Family Room. Pot Light Go Though The Main Floor. Basemen Has Sep Entrance, 3 Bedrooms With New Laminate Floor. *Excellent Location* Mins Walk To Ttc And Subway Station*Paradise Like Front Yard And Backyard, Excellent For Entertaining*High Ranked Earl Haig High School Zone* Walk To North York Centre, Supermarket, Restaurants, Schools And Park. Close To Hwy 401. (id:53661)
371 Hollywood Avenue
Toronto, Ontario
Unique Affordable Custom Home Built In 1998 On A Southern 41' x 128' Lot (~5,252 Sq.Ft), In one of The Most Coveted Pockets of Willowdale East: Hollywood Ave!!! Steps Away From Subway, Ttc, Bayview Village Mall, Park, Trail, Ravine, High Ranked Schools: Hollywood P.S. & Earl Haig S.S. and All Other Amenities! It Features: Over 3,800 Sq.Ft of Luxurious Living Space, Stone in Façade and Bricks in Sides and Back, Oak Hardwood Flooring In Main Floor and also in 2nd Floor Hallway! 9 ft Ceiling in Main Floor! Welcoming 2-Storey Foyer (18 Ft Ceiling Height), Granite Floors In Foyer, Hallway & Kitchen. The Gourmet Kitchen Offers Upgraded Stainless Steel Appliances, Granite Countertop& Backsplash, Recoated Cabinet Doors, A Centre Island With A Dropped Ceiling Feature, And A Bright Breakfast Area With Walk-Out To The Deck And Fenced Backyard. The Open-Concept Family Room Includes A Gas Fireplace, And The Main Level Also Features Formal Living And Dining Rooms, Plus A Private Office. A Skylight Above The Oak Staircase Fills The Upper Floor With Natural Light! Spacious Primary Bedroom Retreat With A 6-Piece Spa-Like Ensuite, W/I Closet, and A Balcony! Three Additional Bedrooms in 2nd Floor, One With A Private 3-Pc Ensuite, and Another 4-Pc Bathroom. The Finished Walk-Out Basement with Above Grade Windows Includes Impressive Living Space With A Large Recreation Room & Wet Bar And Beverage Cooler, Newer Laminate Flooring, A Bedroom Or Potential Theatre Room, A 3-Piece Bath, And A Large Size Combined Laundry & Mechanical Room. Newer Pot Lights Have Been Added Throughout The Main Level, Upper Hallway, Primary Bedroom, And Basement, Enhancing The Homes Warm And Inviting Atmosphere. (id:53661)
5511 - 395 Bloor Street E
Toronto, Ontario
Truly A Gem! Brand new, never lived-in penthouse unit on the 55th floor of luxury condo "Rosedale on Bloor" with breathtaking view. Conveniently located at Bloor & Sherbourne, this south-facing 1 bedroom + den unit offers an open floor plan with an additional study room perfect for those working from home. Floor to ceiling windows with lots of natural light. Steps away from subway & TTC, walk to Yonge & Bloor and shops. Connected to the Canopy Hotel by Hilton. Quick access to DVP and major transit routes. State of the art Amenities include: a huge outdoor terrace with BBQ, gym, indoor swimming pool, theater room, 24 hour security, visitor parking and much more. (id:53661)
5510 - 395 Bloor Street E
Toronto, Ontario
Truly A Gem! Brand new, never lived-in Penthouse unit on the 55th floor of luxury condo "Rosedale on Bloor" with breathtaking view. Conveniently located at Bloor & Sherbourne, This thoughtfully designed 2-bedroom, 1-bathroom suite features an open-concept layout, with both bedrooms offering stunning views and ample natural light. Steps away from subway & TTC, walk to Yonge & Bloor and shops. Connected to the Canopy Hotel by Hilton. Quick access to DVP and major transit routes. State of the art Amenities include: a huge outdoor terrace with BBQ, gym, indoor swimming pool, theater room, 24 hour security, visitor parking and much more. (id:53661)
18 Cadillac Avenue
Toronto, Ontario
Beautifully Renovated Luxury Home Situated On A Rare 50 X 120 Ft Lot With No Sidewalk. Completely Renovated In 2023 With Over $200K In High-Quality Upgrades, Newly Paved Extended Driveway For 6 Vehicles, Custom Iron Picket Staircase, Newly Installed Windows And Doors, And Renovated Bathrooms. Bright, Open-Concept Layout, Ideal For Modern Family Living. The Main Floor Features Smooth Ceilings, Pot Lights, And Upgraded Engineered Hardwood Flooring Throughout. Modern Living Room With An Elegant Electric Fireplace Provides A Cozy Space. Designer Kitchen Boasts Quartz Countertops, A Center Island, Stylish Backsplash, And Stainless-Steel Appliances, Walk Out To Backyard With New Interlock, Perfect For Outdoor Gatherings. A Functional Main-Floor Office And A Full 3pcs Bathroom With Walk-In Shower Add Convenience. Professional Finished Basement Apartment W/Separate Entrance 2 Bedrooms & 2 Full Bathrooms For Extra Rental Income. 2 Mins Drive To Hwy 401, 5 Mins Drive To Yorkdale Mall. Close To Wilson Subway Station, Parks, Top Ranked School: Mackenzie Collegiate Inst. And Much More! (id:53661)
Th 128 - 10 Walker Avenue
Toronto, Ontario
Open House Sat/Sun 2-4pm. Tucked Away. Tree-Lined. Truly Summerhill. Welcome to Townhome 128 at 10 Walker Avenue, a stylish end-unit tucked quietly at the rear of this coveted enclave. With no through traffic and mature trees beyond your windows, it offers rare seclusion in the city. Professionally designed and renovated, this 3+1 bedroom, 3-bathroom home spans over 2,000 square feet across four finished levels. The bright and open main floor features soaring ceilings, floor-to-ceiling windows, and a Stone Grey marble wood-burning fireplace (closed -unused by current owners). The sleek white kitchen is a chefs dream with Caesarstone counters, induction stove, JennAir hood, KitchenAid appliances, custom cabinetry, and a waterfall island for casual meals or entertaining. Step outside to a private deck with lush garden views, no sidewalks, no foot traffic, just green leafy serenity. Up one flight of stairs to find two spacious bedrooms and an updated three-piece bath. The third level is a full-floor primary suite with vaulted ceilings, wall-to-wall windows, custom closet, and a spa-like ensuite featuring heated floors, a deep soaker tub, and a large glass enclosed shower. The finished lower level offers flexibility for an office, guest suite, or home gym, plus a powder room, laundry, and direct access to underground parking right at your door. With new windows throughout (2024) and the renovated garage, this home is truly move-in ready. Located in one of Summerhill's most discreet and desirable townhome communities, just steps from Yonge Street, top restaurants like Terroni, Quanto Basta, and Sorrel and all the best of Midtown living. (id:53661)
58 Hawksbury Drive
Toronto, Ontario
Rare Opportunity in Bayview Village! Discover this beautifully updated bungalow situated on a landscaped deep lot, offering over 3,700 sq. ft. of total living space in a serene, cottage-like setting right in the city. Large windows throughout the home provide stunning views of the wooded ravine while flooding the interior with natural light. The walkout basement features a spacious library with built-in shelving, a generous recreation room with a fireplace, and elegant ceramic flooring. This home also offers plenty of storage, a central vacuum system, and an automatic sprinkler system, enhancing its functionality. Whether you choose to move into this updated bungalow, renovate further, or build your dream home, this property presents endless potential. It is conveniently located just minutes from Earl Haig Secondary School, Bayview Village Mall, parks and trails, the subway, the YMCA, and the soon-to-be-largest community center in Toronto! (id:53661)
224 David Dunlap Circle
Toronto, Ontario
Welcome To This Clean And Spacious Townhouse Featuring 3 Full Bathrooms, 3 Bedrooms Plus An Additional Room In The Basement--Perfect As A 4th Bedroom, Office, Or In-Law Suite. This Beautiful Home Offers Soaring 9-Foot Ceilings, Elegant Crown Moldings, And A Stunning Floating Staircase. Enjoy The Bright Open-Concept Living, Dining, And Modern Kitchen Area With Stainless Steel Appliances, Hardwood Flooring, California Shutters, Mirrored Closet Doors, And Pot Lights. Walk Out From Your Kitchen To Your Private Backyard Sanctuary, Or Relax On Your Balcony With French Doors From The Living Area. There Is Also Convenient Access Into The House From The Garage--Perfect For Those Chilly Or Rainy Days! The Second Floor Boasts An Open Family Room Ideal For Relaxing Or Entertaining. Located In A Prime Area Close To The DVP, 401, Superstore, Shops At Don Mills, Restaurants, Scenic Walking Trails, Schools, Upcoming LRT, This Home Truly Has It All. (id:53661)
120 Green Gardens Boulevard
Toronto, Ontario
Modern Style Meets Thoughtful Design in This Contemporary Townhome. This beautifully upgraded 4 +1 bedroom, 3.5 bath townhome offers over 2,000 sq ft of stylish, functional living across three bright levels, perfect for families, professionals, or multi-generational living. The main floor features engineered hardwood, pot lights, and 9 smooth ceilings. The modern kitchen is the heart of the home with quartz countertops, stainless steel appliances, a glass tile backsplash, built-in pantry, and under-cabinet lighting. An open-concept living/dining area with a walkout to the fenced backyard patio makes entertaining easy and everyday living seamless. Upstairs, find two spacious bedrooms, a full laundry room, and a 4-piece bath. The third level offers a serene primary retreat with double walk-in closets, a spa-like ensuite, and an additional fourth bedroom perfect for guests or a home office. Additional highlights include upgraded blinds throughout (including blackout with cassette), USB outlets, a smart thermostat, and a detached garage with rear-lane access. Situated in a vibrant, family-friendly neighbourhood close to schools, parks, shopping, transit, and major highways, this is modern Toronto living at its best. (id:53661)
42 Aldershot Crescent
Toronto, Ontario
Welcome to this beautifully maintained 2-storey home located in one of Toronto's most prestigious neighborhoods - St. Andrews. Featuring soaring ceilings, an inviting eat-in kitchen with walk out to a private and professionally landscaped backyard (sprinkler and drip irrigation system for most of the pots)and endless pool(counter current pool system), and a spacious family room with fireplace. This home offers the perfect blend of comfort, elegance, and functionality. The main floor includes a dedicated home office/den, ideal for remote work or quiet study, and spacious principal rooms perfect for entertaining. Upstairs, you'll find four generously sized bedrooms, including a bright and private primary suite. The fully finished lower level boasts a large recreation room and a media room - ideal for family fun and movie nights. Additional highlights include a heated driveway, 3-car heated garage! and parking for 2 more vehicles on the driveway. Located close to top-ranked Public & Private Schools, parks, shops, and transit. Don't miss this incredible opportunity to live in this prestigious neighbourhood and enjoy all this residence offers you. (id:53661)
193 Bogert Avenue
Toronto, Ontario
This magnificent and exquisite custom-built home, with 47 feet of frontage, with over 4000 sqft liveable area combined upper + Lower level offers the perfect blend of luxury and functionality in a prime location just a five-minute walk from Yonge Street Subway and close to Highway 401. Impeccably maintained with superior craftsmanship, the residence features impressive finishes throughout, including hardwood floors, crown moulding, and 11-foot ceilings on both 1st and 2nd floors. The gourmet kitchen with a center island, built-in top-of-the-line appliances, and a breakfast area with a walk-out deck seamlessly connect to the family and breakfast rooms, creating an open and inviting atmosphere. The spacious master suite boasts a stunning 7-piece ensuite and a walk-in closet, while each additional bedroom has its own private ensuite. The finished lower level offers 12-foot ceilings, 2 sets of laundry rooms, one on the 2nd floor and the other one is in the basement, a dedicated office with built-in shelves and custom cabinets, and three gas fireplaces complemented by skylights. This home combines thoughtful design, luxury touches, and practical features,. (id:53661)












