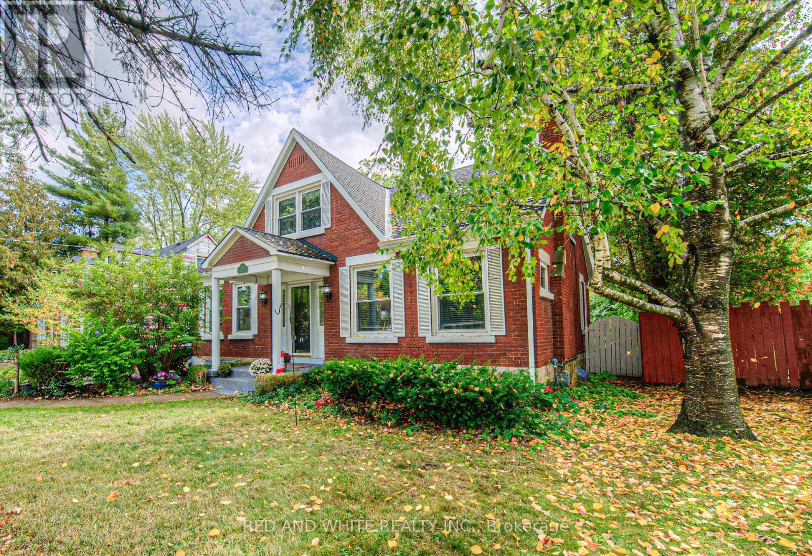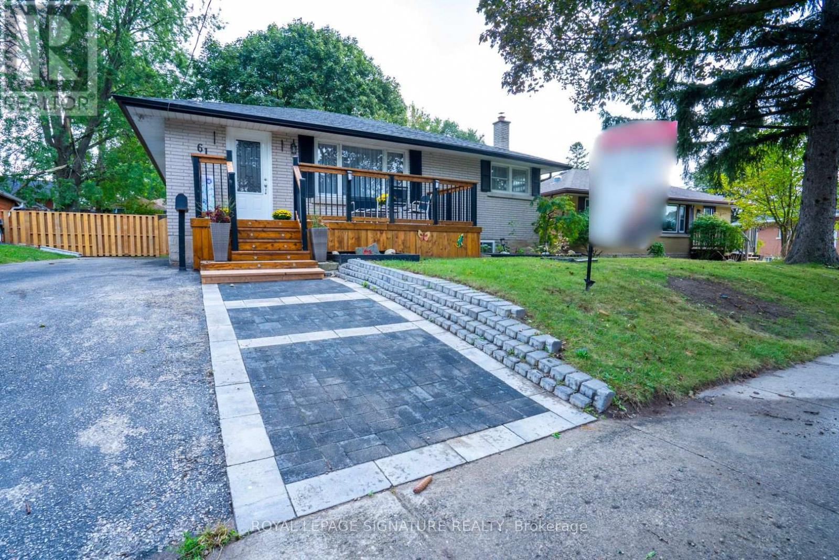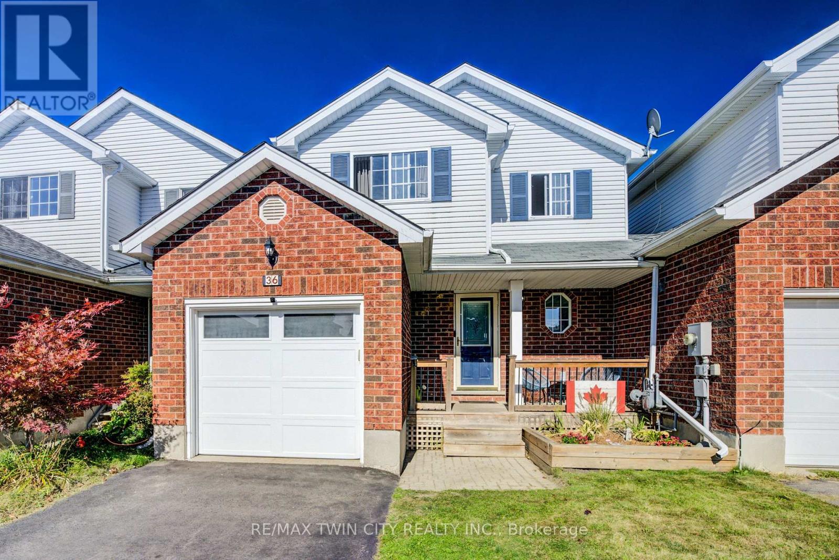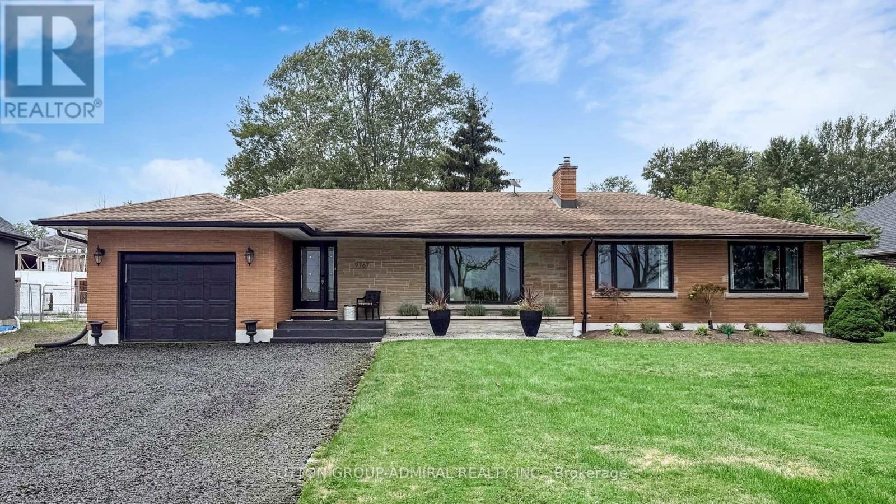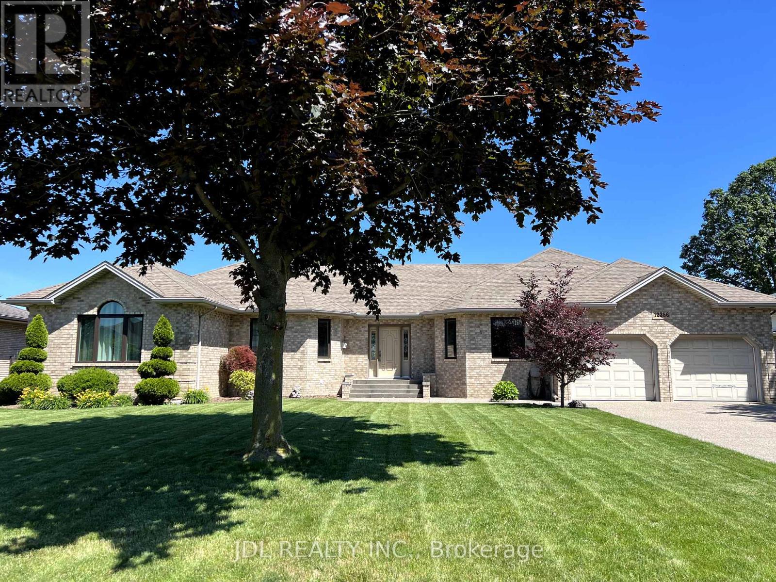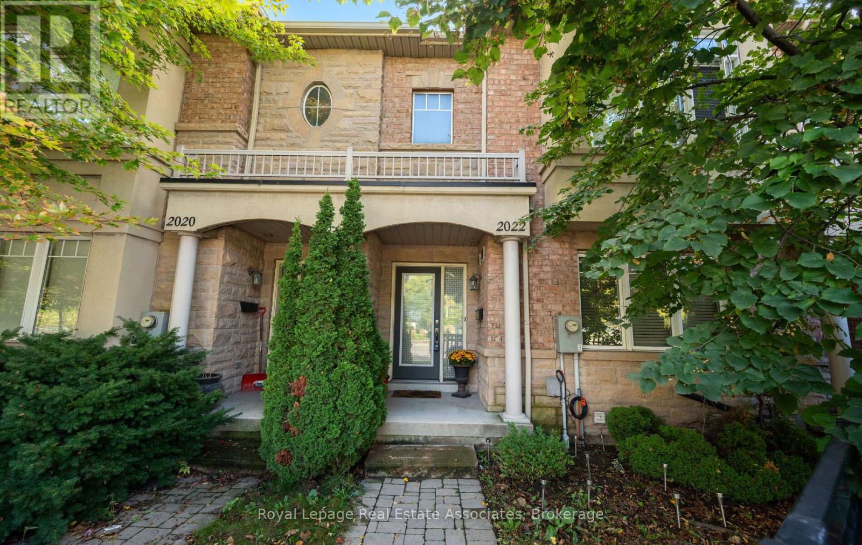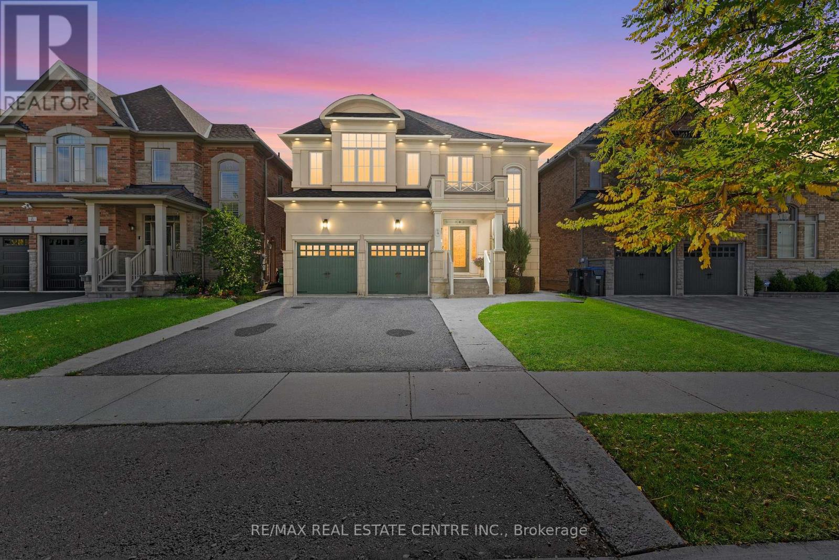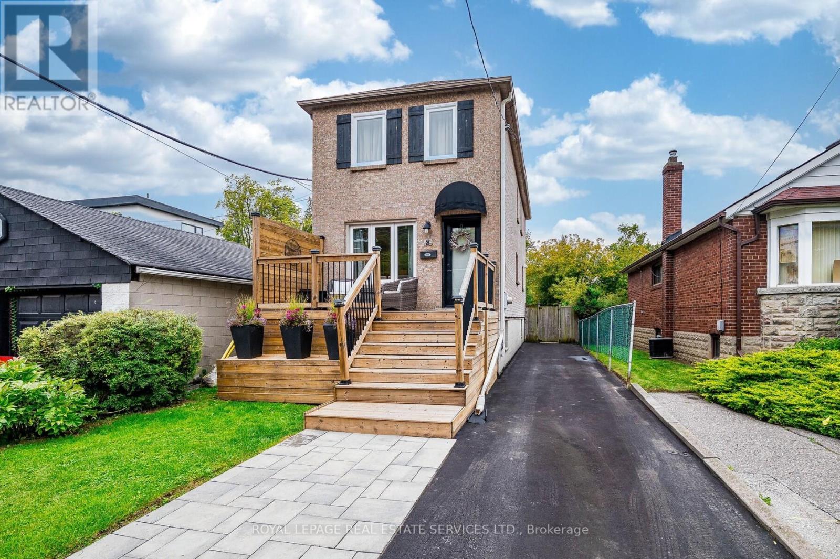1601 - 4675 Metcalfe Avenue
Mississauga, Ontario
An immaculate 3-year new condo unit 2 Bedrooms + Den and 2 Full Baths in the vibrant heart of CentralErin Mills!! This quality-built unit offering a truly functional and efficient layout with a split bedroomsand washrooms plan for added privacy. It boasts floor-to-ceiling windows and 9 smooth ceilingsthroughout, filling the space with an abundance of natural light. The open-concept Living & Dining roomsprovide a seamless flow and walk out to a large balcony, perfect for relaxing. The modern Kitchen is ahighlight, featuring a center island and ample cabinetry, designed to elevate your living experience. Theprimary Bedroom includes a full ensuite bathroom, while the 2nd Bedroom is also generously sized. Theversatile Den, large enough to be a bedroom, is ideal for guests or a home office. The unit is finished with7 1/2" wide plank laminate flooring & porcelain bathroom floor tiles and wall tiles. Residents will enjoyan impressive building amenity, including: concierge, guest suite, games rm, gym, party room, rooftopoutdoor pool, terrace, lounge, bbq's, fitness club, yoga studio, study lounge, pet wash + more! Thislocation truly is a walker's paradise, just steps from Erin Mills Town Centre, offering endless shops anddining options. The community is rich in arts and culture, with a diverse range of theatres, galleries, musicvenues, festivals, events, and local farmers markets. Walking distance to top-ranked John Fraser SchoolDistrict and St. Aloysius Gonzaga High School, a community center, Credit Valley Hospital, and variousmedical facilities. Close to U of T Mississauga, the Go Bus Terminal, and Highways 403 and 407. Thisunit offers the perfect blend of convenience and comfort in a lovely and safe neighborhood!! (id:53661)
43 Fairglen Avenue
Toronto, Ontario
Virtual tour available. Welcome to your new oasis! This stunning 3+3-bedroom Bungalow boasts a spacious 70x163 large lot, nestled in a serene and sought-after neighborhood. Enjoy the tranquility of Brand new renovation throughout(2024), Brand new appliances including stove, fridge, range hood, furnance, washer and dryer. Easy access to Hwy 404 and 401. (id:53661)
305 Main Street
Cambridge, Ontario
EXCELLENT LOCATION! GREAT PRINCIPLE RESIDENCE in a safe, established, desirable neighbourhood, and an ideal location for commuting in all directions on a HUGE LOT! This Beautiful 5bed 2bath home in thriving Galt is the FOREVER TYPE of home just under 3000sqft of livable space including the semi-finished basement. Enjoy proximity to top-rated schools, excellent parks, walking trails, and steps to all kinds of shopping. Newer stainless steal appliances, Fresh paint (2021), Furnace (2021) & AC (2021), so you dont have to replace these higher ticket items. The oversized private fenced backyard with double door access through the garage is full of potential for peaceful gardening, a future pool, additional structures etc., and also features a raised large newer deck. This space is perfect for summer BBQs, lawn games, gardening, or simply relaxing under the shade of mature trees. Inside, enjoy a large functional layout with the flexibility for main floor living (Bedroom, Full Bathroom and added Laundry), or convert to a den/living room, or expand the kitchen. This home really is ideal for families and/or entertainers and the various rooms lend itself great to those working from home. Finished basement adds flexible space for a rec-room, office, home gym or guest suite, and plenty of storage. Upgrades include new fascia and soffits (Aug 2025) for fresh curb appeal, and a roof replaced in 2016, inspected in Aug 2025 for peace of mind knowing the roof has many years left. This home blends comfort and convenience with care and style. If youve been searching for a home that offers space, updates, and a convenient location, this is it! Galt is a thriving community witnessing recent developments like the gaslight district offering entertainment, trendy restaurants, nightlife and more! 305 Main Street is perfect for first-time buyers, growing families, or anyone looking for a move-in ready home close to everything. Homes like this are rare especially with a larger lot! (id:53661)
61 Broadmoor Avenue
Kitchener, Ontario
Don't Miss This Rare Opportunity To Own A Beautifully Updated Detached Bungalow In One Of Kitchener's Most Convenient Neighbourhoods! This Home Has Been Thoughtfully Renovated To Blend Modern Style With Everyday Comfort, Offering Endless Possibilities For Families And Investors Alike.Step Inside To A Bright Main Level Featuring 3 Spacious Bedrooms, A Fully Renovated 4-Piece Bathroom, And A Gorgeous New Kitchen Complete With Granite Countertops, Stainless Steel Appliances, And Custom Cabinetry. The Open And Functional Layout Is Enhanced With New Vinyl Flooring, Creating A Warm And Inviting Atmosphere Throughout. The Basement With A Separate Entrance Adds Exceptional Value, Featuring 4 Generous Bedrooms, A Renovated 4-Piece Bathroom, And Flexible Living Space Perfect For An In-Law Suite Or Income Potential. Additional Upgrades Include New Bathrooms, Modern Finishes, And A Roof Replaced In 2021, Giving Buyers Peace Of Mind For Years To Come. Outside, A Large Fenced Backyard Offers Plenty Of Room For Children, Pets, Or Summer Entertaining.Ideally Located Near Schools, Parks, Shopping, And Public Transit, 61 Broadmoor Ave Is The Perfect Blend Of Modern Living, Comfort, And Opportunity. (id:53661)
66 Thatcher Drive
Guelph, Ontario
Brand new, never lived, 2-bedroom, 2.5-bath stacked condo townhouse for rent, featuring all NEW stainless steel appliances, 2 piece washroom on the main floor, 2 bedroom with 2 full washrooms on the first floor. 2 private balconies with nature views, and 1 parking spot. Conveniently located minutes from restaurants, University of Guelph and Hwy 401. (id:53661)
36 Robertson Street
Centre Wellington, Ontario
**OPEN HOUSE SAT 1-3PM*** Welcome to 36 Robertson Street in the heart of Fergus! This beautifully maintained link home (attached only at the garage) offers the perfect blend of comfort and convenience for todays busy family. Step inside to find a bright and inviting main floor featuring updated lighting and laminate flooring throughout, making it both stylish and low-maintenance. The spacious living and dining areas flow seamlessly, creating an ideal layout for everyday living and entertaining. Upstairs, you'll find three generous bedrooms, including a primary suite with a walk-in closet, offering plenty of space for the whole family. The finished basement adds even more living space, complete with a cozy gas fireplace perfect for movie nights or a relaxing retreat. Recent updates include newer kitchen appliances, all new windows (2021) and an updated furnace and a/c, giving you peace of mind and energy efficiency. Located in a desirable family-friendly neighbourhood, this home is just steps from parks, schools, and trails, making it an ideal place to put down roots. Don't miss your chance to own this well-cared-for home in a sought-after Fergus location! (id:53661)
9767 Niagara River Parkway
Niagara Falls, Ontario
Unique Waterfront Retreat on the Niagara River Discover this rare opportunity to own a stunning waterfront property set on over half an acre,backing onto a serene forest. Enjoy breathtaking views of the Niagara Rivers flowing waters right from the comfort of your home.This beautifully updated residence combines modern style with everyday comfort. The open concept main floor boasts a spacious kitchen with a central island, quartz countertops,stainless steel appliances, oversized windows, and a cozy gas fireplace. Walk out directly to the backyard and take in the natural surroundings.The fully finished basement offers four rooms, two bathrooms, and abundant storage space perfectly suited to be transformed into a private in-law suite.Step outside to an oversized backyard surrounded by mature trees, offering both open space and privacy an ideal setting for relaxation or entertaining while enjoying the soothing sounds of nature. The large driveway accommodates up to six vehicles.Tucked away from the noise of the city yet conveniently close to all amenities, this home delivers the best of both worlds: peaceful living with easy access to everything you need. (id:53661)
12356 Charlene Lane
Tecumseh, Ontario
STUNNING CUSTOM RANCH LOCATED IN A HIGHLY SOUGHT AFTER NEIGHBOURHOOD IN TECUMSEH. MAIN FLOOR FEATURES 3 BDRM, 3 BATH, 2 KITCHEN, 1 LARGE FAMILY RM WITH A GAS FIREPLACE, 1 FORMAL DINING RM, 1 OFFICE RM AND LAUNDRY. FINISHED BASEMENT WITH 1 KITCHEN, 1 BATH, 2 VERY LARGE RECREATION ROOMS AND 2 COLD ROOMS. THE HOUSE HAS A 2.5-CAR GARAGE WITH 25 FEET DEPTH FOR EASE OF ENTRY & EXIT AND PROVIDES EXTRA ROOM ACCOMMODATING MOTORCYCLES, WORKSHOP AREA OR STORAGE. PRIMARY BEDROOM IS COMPLETE WITH ENSUITE & WALK-IN CLOSET. BEAUTIFUL BACKYARD WITH A LARGE 2-LEVEL DECK, IN-GROUND POOL (20X34 FT), FANTASTIC LANDSCAPING AND SPRINKLER SYSTEM FOR KEEPING YARDS GREEN. THE HOME HAS CENTRAL VACUUM SYSTEM FOR EASY CLEANING. UPDATES INCL NEW POOL LINER (2023), OWNED HWT(2022), WINDOWS(2015).THE HOUSE CLOSE TO HIGHLY RATED TECUMSEH VISTA ACADEMY (ELEMENTARY AND SECONDARY SCHOOLS) AND THE FUTURE WINDSORS REGIONAL HOSPITAL (THE FANCSY FAMILY HOSPITAL), 3-MINUTE TO EC ROW EXPRESSWAY and 8 MINUTE TO 401 HIGHWAY. (id:53661)
2022 Lakeshore Road W
Mississauga, Ontario
Explore this exceptional freehold townhouse nestled in the heart of Clarkson. You are surrounded by shops, restaurants, and abundant public transportation, including the GoTrain for a direct route to downtown Toronto. This home features a double car garage with access to the ground floor. Perfect for a professional couple with the ideal office or guest bedroom space on the main floor. Ascend to the second floor, where pristine hardwood floors set the stage. The living and dining area opens up to a balcony, providing a perfect spot to unwind. A gas fireplace and a mounted television are a stunning focal point. The beautiful chef's kitchen is a highlight, equipped with upgraded stainless steel appliances, including a gas stove, granite countertops, and under-cabinet lighting. The finished basement serves as a versatile space, with easy access to laundry. You will not want to miss this property! **Tenant pays all utilities** (id:53661)
89 Toulon Avenue
Hamilton, Ontario
Exceptional End-Unit Custom Townhouse, 3+1 Beds, 3.5 Baths, finished basement, 3500+ sf of finished space loaded with upgrades. This meticulously maintained home is unlike any other in the community. Custom-built by an engineer with Starward Homes, it includes numerous thoughtful upgrades and premium features not found in comparable units, this home offers luxury, comfort, and practical living space for families and professionals alike. The main floor welcomes you with an elegant, open-concept design flooded with natural light. Throughout the home, you'll find quality finishes and craftsmanship, including crown molding, california knock-down ceilings, and a coffered ceiling detail for a touch of sophistication. This home features 2 gas fireplaces to cozy up to, built-in ceiling speaker system to enjoy in the living room, primary bedroom, ensuite bathroom, loft, and basement. Fully finished basement with wider windows, and a wet bar ideal for entertaining or guest accommodations. Enjoy all the benefits of low-maintenance condo living. Located in a sought-after, well-managed community close to amenities, parks, transit, and schools. Parking for up to 2 additional cars is possible at a rental rate of $100/month/spot. Rental is directly with the property management and can be month to month or long term. (id:53661)
4 Junetown Circle
Brampton, Ontario
Welcome To This Beautiful 4+1 Bedroom, 4-Bathroom Home In The Sought-After Estates Of Credit Ridge Community, Offering The Perfect Blend Of Elegance, Comfort, And Convenience. Owned By The Original Owners, This Move-In Ready Home Has Been Lovingly Maintained Over The Years. Inside, Enjoy 9 Ft Ceilings On The Main Floor, Pot Lights Throughout The Main Level, Basement, And Exterior, Plus Hardwood Floors On The Main Level And Upper Hallway For A Warm And Inviting Feel. The Open-Concept Design Features A Gas Fireplace, Living Room, And Dining Room. The Main Floor Also Includes A Separate Family Room, A Formal Dining Room, And Hardwood Stairs With Iron Pickets, Adding To The Overall Charm.The Modern Kitchen Includes High Cabinets, Granite Countertops, A Gas Range, Deep Fridge Space, Pantry, And Large Windows For Natural Light. Upstairs, A Niche With Coffered Ceilings Adds Character And Can Be Used As A Home Office, Reading Corner, Or Study Area. The Primary Bedroom Offers His And Hers Closets With A Private Ensuite, While The Second Bedroom Features A Walk-In Closet.The Finished Basement (2020) Provides Extra Living Space With A Bedroom, Full Washroom, Storage, Plus A Large Rec Room With A Bar Ideal For Family Gatherings, Entertaining, Or Movie Nights.Outside, Enjoy The Privacy Of No Rear Neighbors, Backing Onto A Top-Rated School. With A 2-Car Garage And 4 Driveway Spots, Parking Is Never An Issue. Walking Distance To Ingleborough Public School, Lorenville Public School, St. Jean-Marie Vianney Catholic School, And Near Jean Augustine Secondary School. Close To Bus Stops, Walmart, Banks, Plazas, And Just Minutes To Mount Pleasant Go Station.Featuring 200-Amp Electrical Service And Kept In A Non-Smoking Environment, This Home Is Priced To Sell In One Of Bramptons Most Desirable Communities. (id:53661)
8 Seventh Street
Toronto, Ontario
This simply-delightful, recently renovated home offers turn-key living, stylish updates & modern decor in a wonderful, near the Lake location! This captivating, 3-bedroom, 2-bathroom home is literally a stone's throw to the Lake. It is the 1st house from Lake Shore Dr, the Waterfront Trail, and lakeside Cliff Lumsden Park with spectacular sunrises and panoramic views of Toronto's skyline. Imagine the joy of walking the dog, feeding the ducks, skipping pebbles and seeing sailboats coasting by while strolling, cycling or jogging along the Waterfront Trail! The open concept main floor was renovated in 2022, is a bright, open-concept living space that is perfect for everyday family living and entertaining alike. The gorgeous, well-appointed, chefs kitchen offers an abundance of timeless shaker style cabinets, loads of counter space, a large island and a walk-out to a sunny, west facing backyard with an impressive, 2-level deck and Jacuzzi hot tub. It is a perfect place for BBQing with family and friends! The 2nd floor is freshly painted in Cloud White by Benjamin Moore and enjoys 3 comfortable bedrooms including a 'King-sized' primary bedroom with wall-to-wall closets. The exquisite 5-piece bathroom offers a separate bathtub, shower and double sinks. The lower level was refreshed in 2024 and enjoys a fitness area with laundry closet, a cozy rec room, a home office nook, 4-piece bath, utility room and storage. Best of all, the basement has soaring 8-foot ceilings. Additional updates also include front yard hardscaping with inlaid pavers ('24); resurfaced private driveway ('22), re-shingled roof ('20), new front porch & a refreshed 2-tiered back deck. Steps to schools, pools, shopping & public transit. And, it's just a short commute downtown. Dreaming of living near the lake? Dream no longer! Now you too can enjoy the excitement of Life-by-the-Lake! (id:53661)



