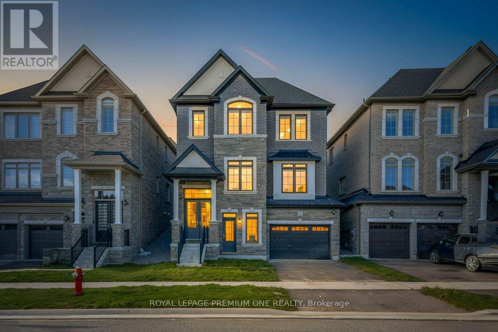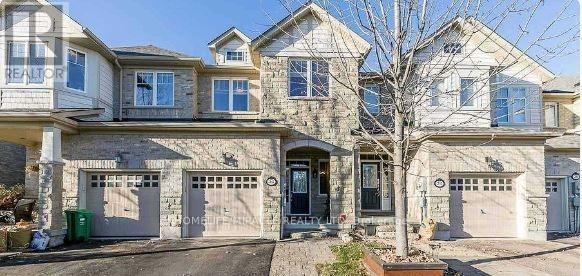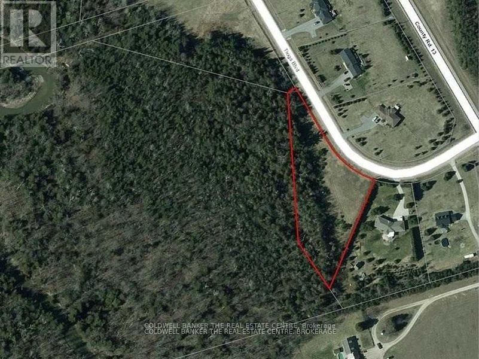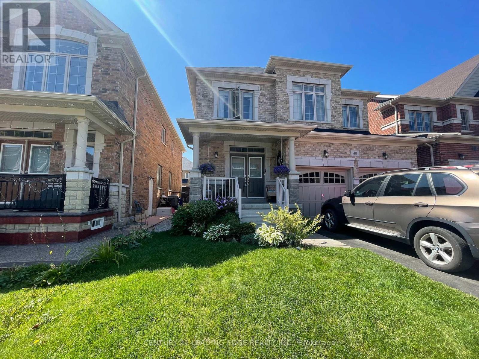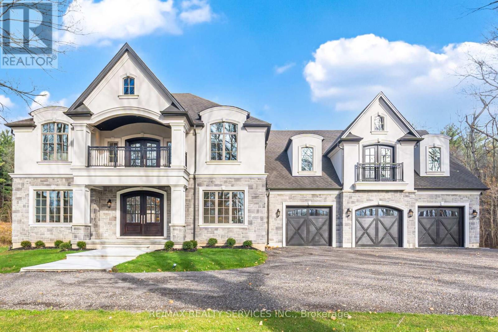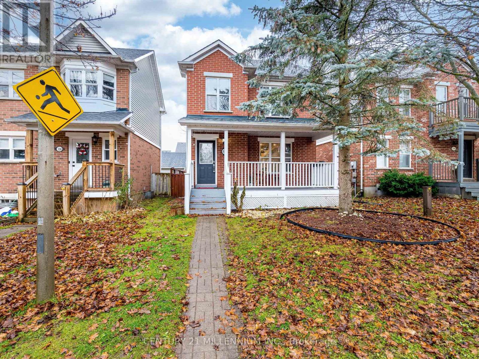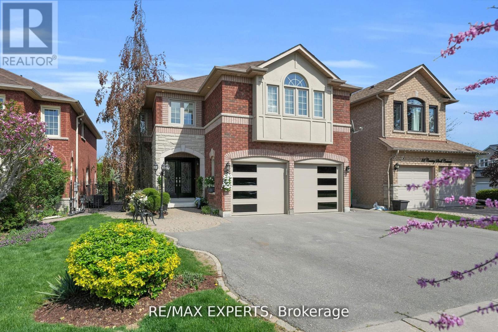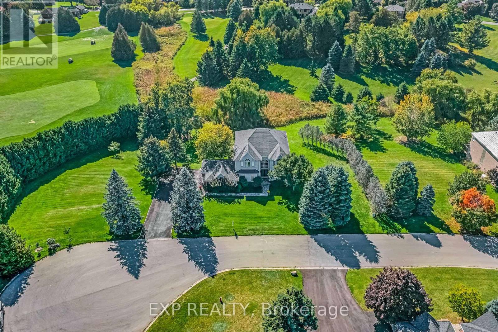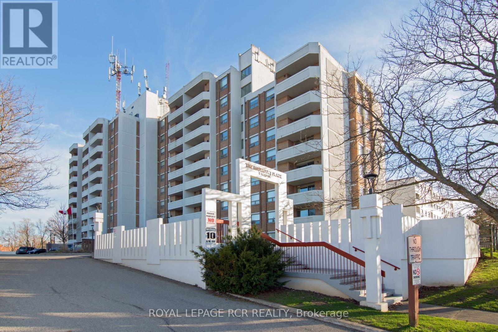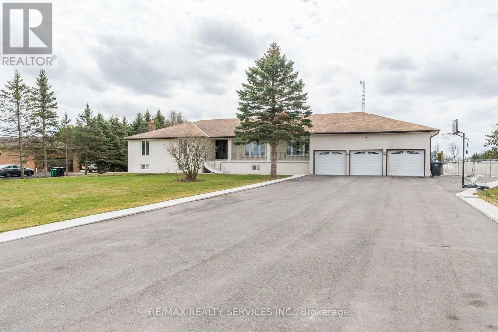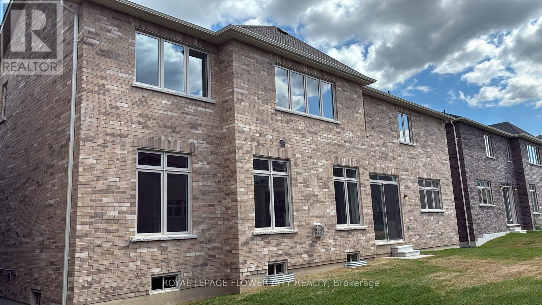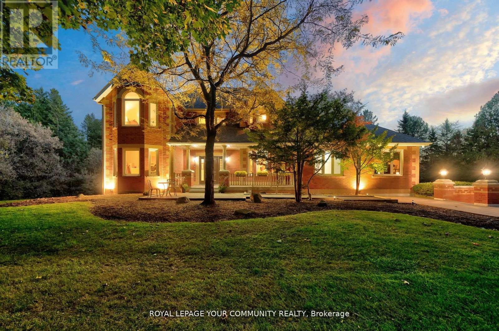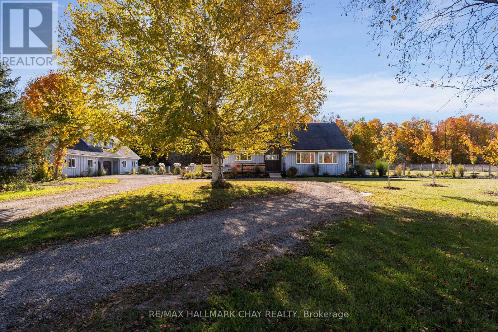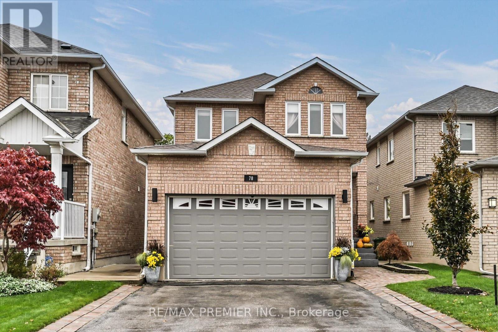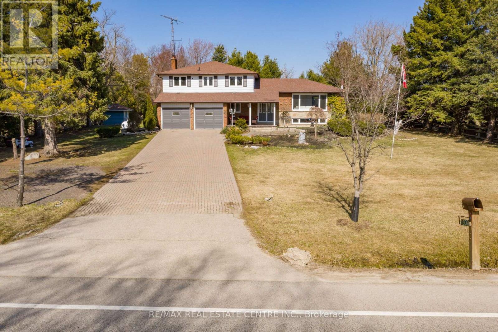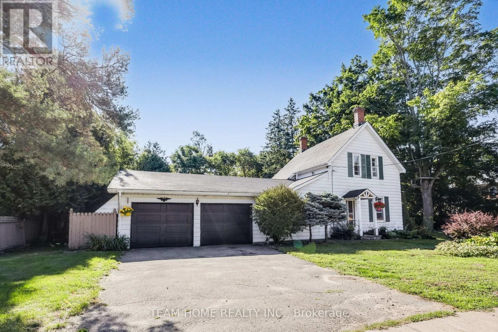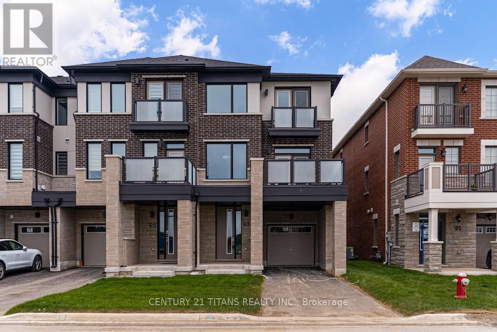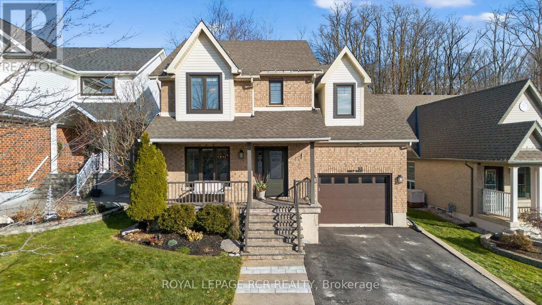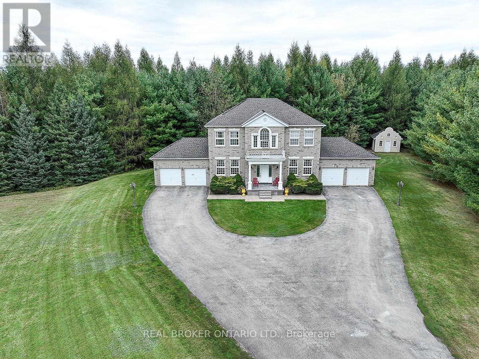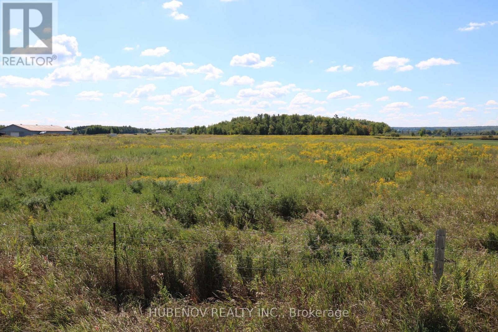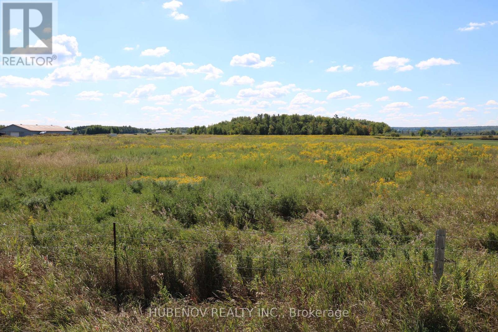32 James Walker Avenue
Caledon, Ontario
Welcome to the Kirtling Elevation A, a stunning, newly built 2,785 sq. ft. home in Caledon designed with modern family living in mind. This spacious 4-bedroom, 3.5-bathroom home features a thoughtfully designed layout that combines comfort, functionality, and style. The heart of the home is the large, open-concept kitchen, perfect for family gatherings and entertaining. Expansive windows throughout the home allow for an abundance of natural light, creating bright and inviting living spaces. The generously sized bedrooms provide privacy and comfort for the entire family, while the elegant finishes add a touch of sophistication. With its beautiful design, smart floor plan, and exceptional craftsmanship, the Kirtling Elevation A is the perfect place to call home in one of Caledon's most desirable communities. (id:53661)
34 Cedarcrest Street
Caledon, Ontario
Welcome To Southfields, A Vibrant Community In Caledon Located Just Off Hwy 410 For Easy Commute. This Modern well kept 3 Bedroom Townhome is available to Lease. Features Luxurious Finishes Including 9 Flat Ceilings & Hardwood Floors On Main Level. Master Bedroom Is Complete With 2 W/I Closets And Spacious 4 Pc Bath W/ Soaker Tub To Relax After A Long Day. Basement Hosts A Cozy Rec Room With Gas Fireplace. Pictures are older. (id:53661)
6 Tioga Boulevard
Adjala-Tosorontio, Ontario
Desirable 1.75 Acre Pie-Shaped Lot In An Established Estate Lot Neighbourhood. Trees Along Rear Boundary With Level Cleared Area To Build Your Dream Home. Backs On To Of Pine River Valley. (id:53661)
8 Tioga Boulevard
Adjala-Tosorontio, Ontario
Desirable 1.83 Acre Pie-Shaped Lot In An Established Neighbourhood. Trees Along Rear Boundary With Cleared Area To Build Your Dream Home. Backs On To Of Pine River Valley. Entrance Culvert Installed. (id:53661)
Upper - 40 Maple Trail Road
Caledon, Ontario
Must See to believe! Enjoy/Live in style in this Luxury well maintained 4Bdrm/4 Wshrm home(Main & Upper floors), Professionally landscaped garden with a Dream Backyard, in a Very Demanding Area of Caledon! Just a block north of Mayfield and Kennedy, Close To Parks/Plaza/Schools. Energy Star Home. 9ft Ceiling on main floor! with Specious bright Living & Dining/Large Family room/Kitchen & Breakfast area, 2nd Floor Boost Master with W/I Closet & 5 Pc Ensuite, Second bedroom with W/I Closet & 4 Pc Ensuite, Other two good sized Bedrooms with attached Jack & Jill 4 Pc washroom, Laundry Main Floor, Direct Access To Garage, Dbl Door Entry. Upgraded Hardwood, Upgraded Modern Kitchen With Island, Fireplace. Pot lights and EV charger in garage/ (id:53661)
17711 Humber Station Road
Caledon, Ontario
THIS SPECTACULAR NEWLY CUSTOM BUILT FAMILY ESTATE HOME OFFERS 4800 SQ FT OF LUXURIOUS ABOVE GRADE LIVING SPACE. DESIGNED FOR BOTH GRAND-SCALE ENTERTAINING & INTIMATE FAMILY LIFE, THE HOMES IMPRESSIVE CURB APPEAL IS MATCHED ONLY BY IT'S BREATHTAKING PICTURESQUE VIEWS OF PALGRAVE FOREST OFFERING TRAILS FOR BIKING/HIKING/HORSEBACK RIDING & 7 MINUTES AWAY FROM GLEN EAGLE GOLF COURSE. A SPACIOUS, SUNLIT FOYER WELCOMES YOU, GRACED BY SOLID CUSTOM MAHOGANY DOUBLE ENTRY DOORS, STUNNING OAK SPIRAL STAIRCASE THAT SETS A TONE OF ELEGANCE. THE HEART OF THE HOME IS THE INCREDIBLE FAMILY ROOM, OPEN TO THE LEVEL ABOVE & ANCHORED BY A FLOOR TO CEILING STONE WALL FIREPLACE WITH LARGE FLOOR TO CEILINGS WINDOWS. THIS FLOWS SEAMLESSLY INTO THE IMPRESSIVE GOURMET KITCHEN WITH MASSIVE 11 FT ISLAND, A DOUBLE WALK-OUT TO L-SHAPED COVERED PORCH OFFERING A PERFECT SPOT FOR OUTDOOR DINING/LIVING WHILE OVERLOOKING THE LUSH TREED LANDSCAPE OF PALGRAVE FOREST. ON THE MAIN FLOOR YOU WILL ALSO FIND A SEPARATE FORMAL LIVING & DINING ROOM & MAIN FLOOR SPACIOUS BEDROOM. THE PRIVATE PRIMARY SUITE IS A TRUE SANCTUARY, FEATURING WALK-IN CLOSET WITH CUSTOM BUILT-INS, 5 PC IMPRESSIVE ENSUITE BATH, JULIET BALCONY OVERLOOKING LOWER FAMILY ROOM & DIRECT WALK-OUT TO YOUR OWN UPPER PRIVATE DECK WITH SERENE FOREST VIEWS. THIS UNIQUE PROPERTY ALSO BOASTS A SELF CONTAINED 2 BEDROOM LOFT WITH KITCHEN, LIVING, DINING & BATHROOM WITH A COMPLETE SEPARATE ENTRANCE OFFERING MULTI-GENERATIONAL LIVING OR RENTAL INCOME. THE EXCEPTIONAL OFFERINGS CONTINUE OUTSIDE WITH AN OVERSIZED 3 CAR GARAGE WITH 100 AMP SERVICE, HIGH CEILINGS, LARGE WINDOWS, OVERSIZED GARAGE DOOR & STORAGE LOFT PERFECT FOR THE HOBBYIST OR CAR ENTHUSIAST OR TRADESPERSON. THE UNFINISHED BASEMENT PRESENTS A BLANK CANVASS FOR FUTURE EXPANSIONS, ALREADY FEATURING 9FT CEILINGS. LARGE ABOVE GRADE WINDOWS, ROUGH IN BATHROOM & A COMPLETELY SEPARATE ENTRANCE TO BASEMENT. (id:53661)
318 Elderberry Street
Orangeville, Ontario
Spacious 3 bedroom detached house with an additional bedroom/rec room in the basement for lease. Within walking distance to Montgomery Village Public School, Alder Recreation Center. Quiet family friendly neighbourhood. (id:53661)
36 Country Stroll Crescent
Caledon, Ontario
Your pool dream home has arrived! Located in one of Boltons most sought-after, family-friendly neighbourhoods, this stunning property sits on an expansive, private lot with a fully fenced backyard stretching 149 feet deep. The beautifully landscaped yard features a sparkling in-ground pool ideal for summer fun, relaxing, and entertaining with loved ones. The fenced pool area ensures safety for kids and pets, while the manicured gardens create a tranquil outdoor escape. Inside, the main floor offers a formal living and dining room perfect for hosting gatherings. The cozy family room, highlighted by a gas fireplace, flows effortlessly into a spacious open-concept kitchen with a breakfast area with soaring 16-foot ceilings. Dine indoors or step outside to enjoy views of the serene backyard and calming poolside atmosphere. A laundry/mudroom with garage access and a 2-piece powder room add convenience to the main level. Upstairs, the generous Primary suite includes a large double-door closet and a luxurious4-piece ensuite with a jacuzzi soaker tub. Three additional large bedrooms and a 4-piece main bath complete the second floor, giving each family member their own private space. The finished basement offers a large open-concept recreation area with a wet bar ideal for entertaining, family nights, or celebrating special moments. A 3-piece bathroom and plenty of storage space add to this homes incredible functionality. This exceptional home offers a rare opportunity to enjoy luxurious indoor-outdoor living in one of Boltons most sought-after neighbourhoods. With its thoughtfully designed layout, resort-style backyard, and prime location close to schools, parks, and amenities, this is more than just a home its a lifestyle. Don't miss your chance to make this dream property your own. (id:53661)
6 Golfway Court
Caledon, Ontario
Nestled on a Quiet Cul-De-Sac, 6 Golfway Crt is Located In Prestigious Caledon Woods Estates and Situated On One Of The Best Lots (2.8 acres) In The Entire Subdivision, This Custom-Built, 4+1 Bedroom, 3,773 sqft + Finished W/O Basement Two Storey Residence Is Perfect For Entertaining. The Dramatic Interior Features High Majestic Ceilings, a Fabulous Staircase, and Gleaming Hardwood And Ceramic Flooring Throughout. The Extraordinary High-End Gourmet Kitchen Boasts Maple Cabinetry, An Island With Granite Counters, And A Thermador Gas Range. The Breakfast Area Opens To A Two-Tiered Deck Equipped with a Gas Fire Pit, Overlooking the 18th Hole of Caledon Woods Golf Course. The Finished Walk-Out Lower Level Features a 2nd Kitchen, a Bedroom w/ 4pc Ensuite and is Accessible By Two Staircases. A Large Family Room, Main Floor Home Office,Two Gas Fireplaces, Primary Bedroom w/ Private Balcony, (2) Walk-In Closets & 6pc Ensuite Complete The Interior. The Property Features a Three-Car Garage w/ Gas Heater, a New Driveway w/ Space For 8+ Cars, And A Beautifully Landscaped Front And Back w/ Irrigation System. Two Sheds Provide Additional Storage. Recent Upgrades Include New Furnace ('25), Garage Doors ('25), New Driveway ('24), Driveway Sealing ('25), W/H Humidifier ('23), & CAC (2022). Surrounded by MatureTrees, The Home Ensures Both Privacy And Stunning Scenery. This Spectacular Home Truly Offers Quality Craftsmanship And Breathtaking Views. Located Just Minutes from Various Amenities, Scenic trails, Multiple Golf Courses, Schools & Parks, This is a Rare Opportunity to Own an Exceptional Home in One of Caledon's Most Private & Desirable Areas. (id:53661)
802 - 8 Fead Street
Orangeville, Ontario
Discover a rare opportunity to own a fully renovated, move-in-ready condominium in one of Orangeville's most established and sought-after buildings...the Bromount. Perched on the 8th floor of The Bromount, this exceptional residence blends contemporary elegance with everyday comfort, offering breathtaking sunrise views, thoughtful upgrades throughout, and an unbeatable downtown location. Situated just steps from vibrant Broadway offering boutique shopping, fine dining, cozy cafés, all within steps from your front door. One of the home's most captivating features awaits the moment you step inside: a spectacular east-facing vista that captures both the character of historic downtown Orangeville and the tranquil beauty of Island Lake Conservation Area. Every inch of this condominium has been meticulously and stylishly updated. The brand-new kitchen serves as the centrepiece of the home with subway tile backsplash, sleek undermount lighting, stainless steel appliances, and a centre island adding valuable storage, prep space, and casual dining options. The open-concept layout flows directly into the dining and living areas, walkout to covered porch...perfect for entertaining. The upgrades continue! A beautifully redesigned bathroom, with walk-in shower with contemporary tile, a heated mirror that ensures clarity at all times, and a sophisticated vanity topped with quartz counters. Spacious primary bedroom boasting double closets that provide excellent storage. You'll also enjoy, new flooring, updated light fixtures and pot lights, stylish hardware, new interior doors, underground parking space (a true luxury during winter months), and dedicated storage locker. Residents of The Bromount appreciate the building's secure entry, friendly community atmosphere, and its reputation for being well-maintained. Welcome to your next chapter at The Bromount and welcome home. (id:53661)
14394 Bramalea Road
Caledon, Ontario
Perfect for families looking to enjoy the country living. RARE opportunity to RENT OVERSIZED 1500 SQ FT Basement Apartment with 9' FEET HIGH Ceilings UPGRADED Property Big Sized Windows for lots of Natural Sunlight. HUGE Living Room with open concept Kitchen Stainless Steel Appliances Quartz Counter Tops & much more. 3 Bedrooms (each with own private FULL Washrooms). 3-4 Car parkings (id:53661)
26 Twinleaf Crescent
Adjala-Tosorontio, Ontario
Brand new, never-lived-in home in the desirable community of Adjala-Tosorontio, featuring 4 spacious bedrooms, 5 well-appointed washrooms, and a main-floor den ideal for a home office or study. This beautifully designed property offers a bright and functional layout with 10-foot ceilings on the main floor, creating an open and luxurious feel throughout. Built with quality craftsmanship and modern finishes, this home provides exceptional comfort and style for today's family. Be the first to own and enjoy this stunning new build in a growing and sought-after neighbourhood. (id:53661)
508 King Street E
Caledon, Ontario
An Architectural Masterpiece Nestled On An Expansive 0.84- Acre Lot In The Prestigious Valley of Bolton. This Opulent Estate Embodies Unparalleled Elegance and Exquisite Craftsmanship. Designed For the Discerning Buyer, The Home Boasts 9-Foot Ceilings On the Main Floor, An Awe-Inspiring 30-Foot Foyer That Opens To Three Levels, Dual Scarlett O'Hara Staircases That Gracefully Wind Through The Residence. The Family Room And Primary Suite Feature Breathtaking Cathedral Ceilings, While The Custom Millwork, Wainscotting, And Intricate Crown Moulding Throughout Showcase The Home's Refined Artistry. The Gourmet French Inspired Maple Kitchen Is A Culinary Dream, Complete With Built-In KitchenAid And Miele Appliances, Granite Countertops, An Oversized Custom Hood, And A Two-Level Island With a Warming Drawer. The Walk-Out Basement, An Entertainer's Haven, Features A Stunning 12-Foot Mahogany And Brass Bar, A Gas Fireplace Framed By A Decorative White Stone Accent Wall, And Expansive Picture Windows That Bathe The Space In Natural Light. A Private Loft Offers A Tranquil Escape, While Smart Home Automation, A Multi-Room Audio System, And Newly Installed 4K Intelligent Cameras Ensure Modern Comfort And Security. Luxurious Imported Materials Adorn Every Corner, From The Hand-Carved Limestone Fireplace Mantle To The Marble-Inspired Porcelain Flooring. This Estate Epitomizes Sophisticated Living, Seamlessly Blending Grandeaur With Functionality In A Coveted Location Steps From The Humber River. (id:53661)
5748 First Line
Erin, Ontario
Welcome to 5748 First Line, centrally located to Erin, Acton and Guelph. This 44-acre nature enthusiast's paradise is where peace and privacy go hand-in-hand. Set well back off a country road, this property has undergone a full and extensive renovation. The 2,650 fin sq ft home offers 2+2 bedrooms and 2 full bathrooms. The sleek new kitchen features a stunning 10 ft walnut island with waterfall edge, multitude of cabinets with unique pull-out drawers, coffee station, all new stainless appliances and a walk-out to a fantastic 31 ft x 12 ft screened-in deck overlooking gorgeous landscaping and EP forest behind. Adjoining the kitchen, the cozy living room boasts an ultra efficient wood-burning stove. Main floor laundry area has maple countertop, rough-in for sink and picture window. The bright main floor office could also be used as a dining room. A new 4 pc bathroom completes the main level. On the 2nd floor the spacious primary bedroom has custom closets with built-ins and a 3 piece ensuite with glass shower. The 2nd bedroom is also a good size and has custom closet. In the lower level you'll find 2 large guest bedrooms with durable luxury vinyl floors and plenty of storage. Relish the approx 25 acres of natural forested trails. Enjoy peace of mind with one acre fenced off the house for dogs and kids to run and play. 22 KW generator. Starlink hi-speed. Benefit from tax savings thru the Conservation Land Tax Incentive Program (CLTIP) and enjoy reduced hydro costs utilizing the owned 15 KW solar panel system. The multi-purpose garage houses a 20 ft x 28 ft heated and cooled workshop, space for 2 vehicles, a full extra bay for toys and equipment and an additional 1,000 sq ft of storage space. Hobby farm potential with 12 acres cleared. This property is the perfect opportunity if you're seeking a private and beautiful landscape along with a turn-key fully renovated home. Great location - 15 min to GO Stn. See attached a list of upgrades and special features. A must see! (id:53661)
2 Harry Parker Place
Adjala-Tosorontio, Ontario
This EXECUTIVE RANCH BUNGALOW stands out with its incredible POTENTIAL to SEVER the LOT-offering exceptional INVESTMENT upside or MULTI-FAMILY possibilities located in the quiet town of Everett. Showcasing LUXURY, SPACE, and FUNCTIONALITY, it sits proudly on a serene 2.79-acre lot complete with a TRIPLE GARAGE and a 20' x 30' DETACHED SHOP for all your hobbies or extra storage. Inside, you'll find OVER 4000 sq. ft. of FINISHED LIVING space designed for comfort and style. The home welcomes you with 9' CEILINGS, ELEGANT CROWN MOULDING, and a BRIGHT OPEN-CONCEPT LAYOUT that's ideal for both entertaining and everyday living. The eat-in KITCHEN offers a LARGE ISLAND, GRANITE COUNTERTOPS, and CUSTOM CABINETRY that flows beautifully into the spacious dining and living areas. A MAIN-FLOOR LAUNDRY ROOM with GARAGE ACCESS adds to the home's everyday convenience. Your PRIMARY SUITE is a private retreat, featuring a WALK-IN CLOSET and a SPA-INSPIRED ENSUITE complete with HEATED FLOORS, GLASS SHOWER, and a 6' SOAKER TUB-a true place to unwind. The FULLY FINISHED LOWER LEVEL continues to impress with 9' ceilings, an airtight WOOD STOVE, TWO ADDITIONAL BEDROOMS, a full bathroom, CANTINA, and a LARGE open RECREATION area perfect for family gatherings, games, or movie nights. Step outside to your private southwest-facing BACKYARD OASIS with a SALTWATER IN-GROUND POOL, FIREPIT, and multiple areas for OUTDOOR ENTERTAINING. A rare blend of CRAFTSMANSHIP, COMFORT, and LIFESTYLE-this exceptional home truly has it all. (id:53661)
78 Archbury Circle
Caledon, Ontario
Welcome To 78 Archbury Circle, 4 bedrooms and 4 bathrooms detached home in one of Bolton's most sought-after neighbourhoods South Hill, open-concept layout with hardwood floors throughout, family-sized kitchen with centre island, top-of-the-line stainless steel appliances and breakfast area with walkout to deck, Renovated kitchen (2024) and bathrooms (2022), the upper level offers spacious bedrooms, including a primary suite with 4-piece ensuite and large walk-in closet, finished basement with second kitchenette, recreation area, and walkout to a fully fenced yard surrounded by mature trees ,backing onto a ravine providing exceptional privacy, located close to schools, parks, shopping, transit, and all amenities. A true blend of comfort, style, and location! (id:53661)
15095 Dixie Road
Caledon, Ontario
Your Search Ends Here! Fully Renovated 4+1 Side Split With 3 Full Washrooms Sitting On Just Under An Acre. Perfect Combination Of Country & City Living. This Double Car Garage Home Is Remolded Top To Bottom. Features A 10 Car Interlocked Driveway & Fully Fenced Backyard With An Inground Swimming Pool. Backyard Also Has A Deck, Perfect For Entertaining. Finished Basement With Wet Bar. Lot Of Natural Light Flows Through The Home. No Homes Behind. (id:53661)
13 Paulette Way
Caledon, Ontario
Welcome to this charming, well cared for three (3) bedroom, three (3) bathroom Raised Bungalow. A true gem owned by its original family. Nestled in a mature and family friendly neighbourhood, this home offers a tranquil setting on a fantastic pie shaped lot! The spacious finished basement provides lots of additional living space and lots of light. Perfect for a games room, home gym and / or play area. The roof was done in 2022 and garage door replaced in 2025. Don't miss out on this great opportunity! (id:53661)
3 Dundas Street E
Erin, Ontario
TURNKEY INVESTMENT PROPERTY IN DOWNTOWN ERIN. Detached 3-bed, 2 bath with Long Term Tenant, ADU Potential & Major Updates. Rare opportunity to own a turnkey income generating property in the heart of downtown Erin, one of Ontario's most picturesque and sought after small towns. This detached 2-storey home offers immediate rental income, ADU potential and a long list of big ticket upgrades already completed. Currently rented to a reliable long term tenant, the home features 3 spacious bedrooms, 2 full bathrooms, and approximately 2,500 sq ft of living space. The large lot offers space and flexibility, with room to accommodate an Alternate Dwelling Unit (ADU) for additional income or multigenerational living (buyer to verify zoning and permitting). Step into the primary bedroom with a walk-out to a large entertainer's deck, a rare feature tenant's love. The home also includes a bright family room with fireplace, a partially finished basement and a spacious 2-car garage with super size storage. Enjoy worry-free ownership with major updates already done: New roof...New electrical...New garage doors...New furnace...On demand hot water heater. Please come see a smart, low-maintenance investment in a growing and desirable community. Start earning rental income from day one-no vacancies, no renos, no hassle! (id:53661)
93 Rockface Trail
Caledon, Ontario
Welcome to this brand-new, Mattamy 3-storey freehold townhome in the desirable Ellis Lane community. This bright corner unit offers 3 spacious bedrooms, 3 modern bathrooms, hardwood throughout, and oversized windows for tons of natural light. The sleek kitchen features stainless steel appliances, granite counters, and ample storage, flowing into an open living/dining area with a walk-out balcony. The primary bedroom includes a 3-piece ensuite, large closet, and Juliette balcony. Close to top schools, parks, shopping, dining, and minutes to HWY 410/407-this is the perfect blend of comfort and convenience. Don't miss this stunning Caledon rental! (id:53661)
55 Abbey Road
Orangeville, Ontario
Welcome to Settlers Creek, one of the most desirable west end neighbourhoods in the area. The stunning detached 2-storey home is a true standout with over 2,250 sq ft of total living space. Backing onto protected greenspace, you'll enjoy backyard privacy, direct access to a tranquil forest, and over $170,000 in high-end upgrades completed over the past 8 years. Inside, the upgrades shine - from hardwood floors on both levels to a fully renovated primary ensuite, kitchen remodel (with new quartz counters and backsplash), and professional closet systems throughout. You'll also find custom window treatments, a refinished staircase with new balusters, updated light fixtures, pot lights in the kitchen, and sleek commercial grade vinyl flooring with subfloor underlay in the basement and laundry area. With a beautifully finished basement space, this home offers comfort, style and functionality in every corner. The landscaped backyard, complete with composite deck, stone patio, river rock accents, and custom lighting, is a peaceful retreat you'll love year-round. Major mechanicals? All done. Roof, furnace, A/C, HRV, windows, doors, water heater, water softener - all replaced and owned. Even the garage got an upgrade with a new garage door, and a Tesla charger ready to go. This is a meticulously maintained, move-in ready home where every detail has been considered. Come see the quality, the setting, and the lifestyle this home has to offer. (id:53661)
10 Costner Place
Caledon, Ontario
Welcome To 10 Costner Place In The Prestigious Community Of Palgrave. Exhilarating Estate Property On Top Of A Hill With Multiple Beautiful Landscapes Nearby. Very Serene Surroundings Containing Beautiful Nature, Animals And Vibrant View Of The Sky. Upon Entering You Will Be Greeted With An Abundance Of Natural Light And Views Of Lush Greenery Through The Large Windows. Hardwood Floors Throughout The Main Floor and Second Floor With Tiles In The Kitchen and Basement. A Cozy Fireplace To Relax Beside And View the Nature In The Backyard Through The Large Windows. The Basement Is The Perfect Space For Entertainment. Outdoor Access From Kitchen & Family Room Leads To The Deck With A B/I BBQ With Gas Connection, A Stunning Gazebo And A Backyard Shed. And Not To Forget The Caledon Trailway Path Right Next Door. Easy Access To Trails, Golf Courses & Caledon Equestrian Park, Close To Palgrave Park & Equestrian Park, Bolton, Orangeville, Schomberg, & Tottenham. (id:53661)
0 Hurontario Street
Caledon, Ontario
Wonderful Investment Opportunity 11.55 Acre of flat and clear Land having 231 ft Frontage Along Hurontario St Located few minutes North Of the new Proposed Highway 413 only 10 minutes from the city of Brampton. Build your dream home /investment project or Buy and Hold. A1 Zoning allows many uses. Close to major roads and highways, making it an excellent choice for commuters.Nearby amenities include shopping, schools, and recreational facilities. Adjacent to Victoria Truck Inspection Station and neighbouring a custom home. Sellers may consider VTB to qualified buyers. (id:53661)
0 Hurontario Street
Caledon, Ontario
Wonderful Investment Opportunity 11.55 Acre of flat and clear Land having 231 ft Frontage Along Hurontario St Located few minutes North Of the new Proposed Highway 413 only 10 minutes from the city of Brampton. Build your dream home /investment project or Buy and Hold. A1 Zoning allows many uses. Close to major roads and highways, making it an excellent choice for commuters. Nearby amenities include shopping, schools, and recreational facilities. Adjacent to Victoria Truck Inspection Station and neighbouring a custom home. Sellers may consider VTB to qualified buyers. (id:53661)

