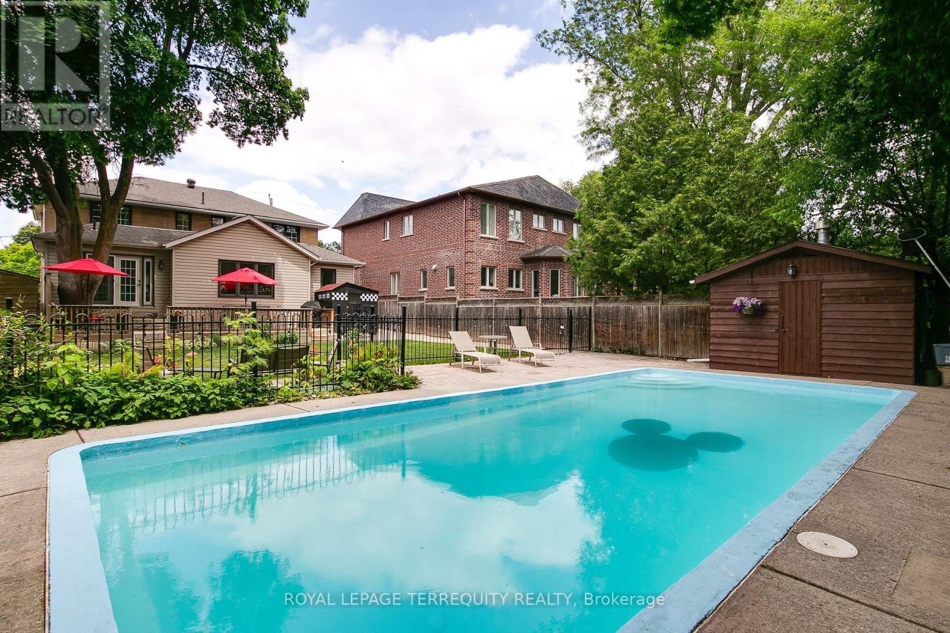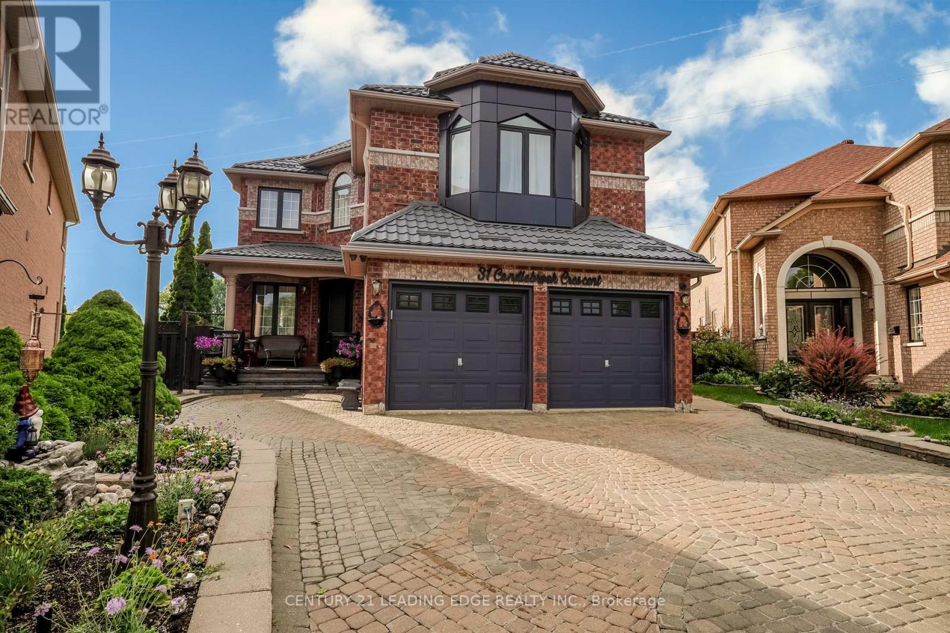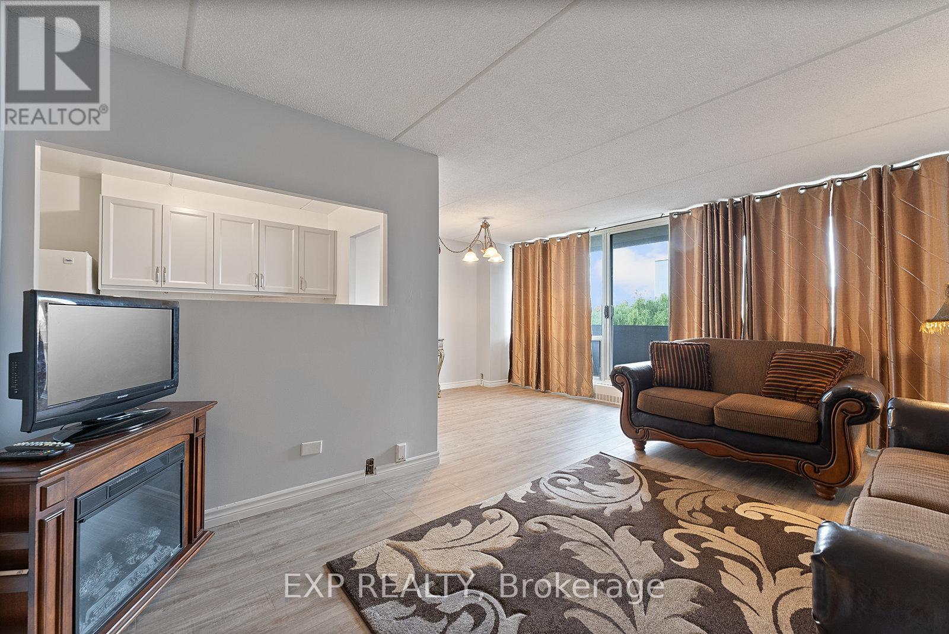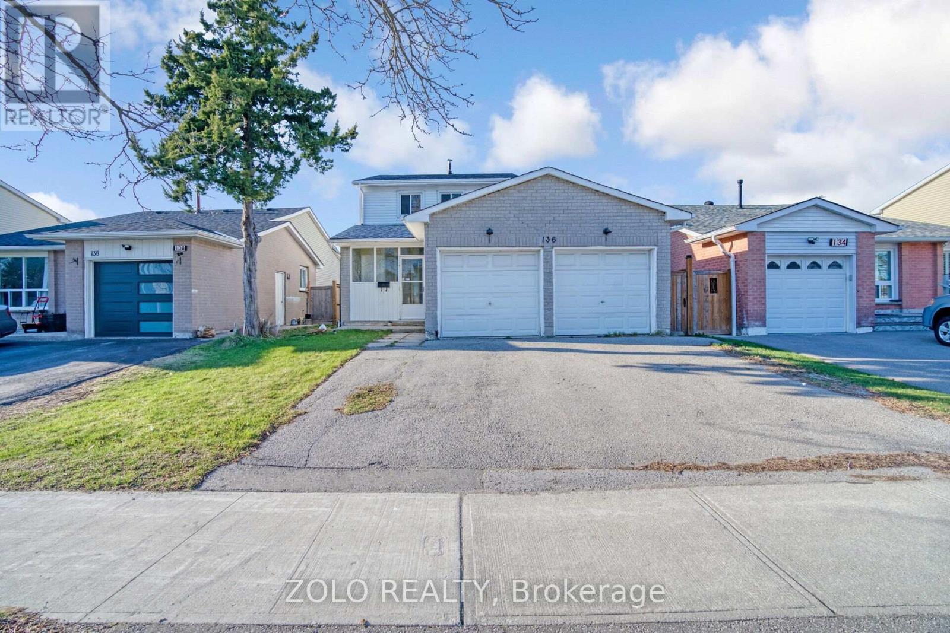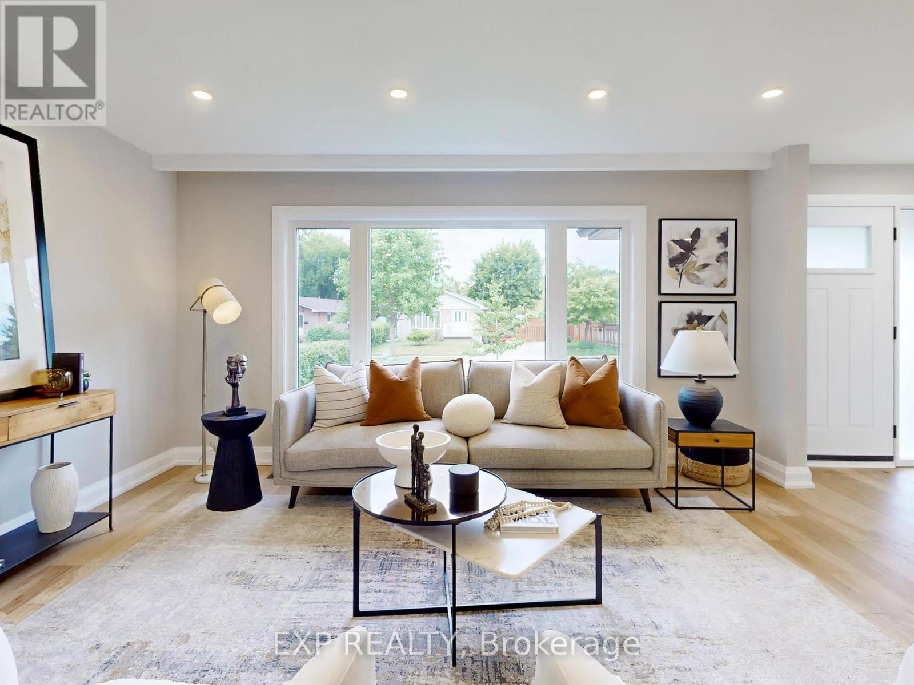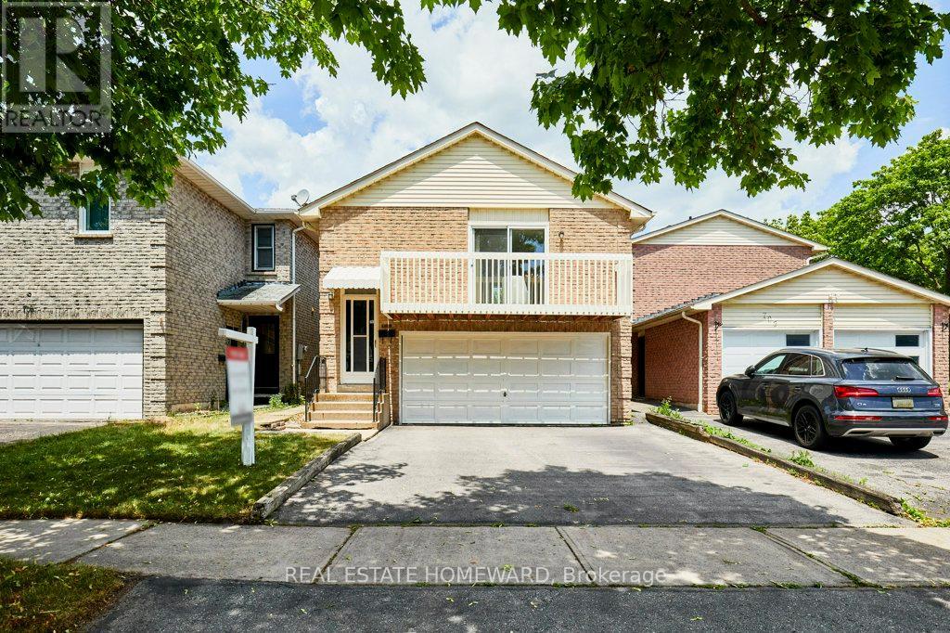Ph02 - 13042 Yonge Street
Richmond Hill, Ontario
Brand new luxurious rental unit located in the heart of Oak Ridges. This brand new 777 sqft, two bed, two bath suite offers a spacious open concept living with modern kitchen stainless steel appliances and vinyl flooring throughout. Conveniently located just steps away from public transit, shopping, restaurants and all other ammonites. **EXTRAS** All Electrical Light Fixtures. All existing Window coverings. Stainless Steel Fridge, Stove, Dishwasher. Washer and Dryer. (id:53661)
82 Suncrest Boulevard
Markham, Ontario
Perfect 3 Bedroom Condo Townhouse in sought-after Commerce Valley * Approx 1,400 sqft + rare full, unspoiled basement for even more potential living space! * Bright open-concept, functional floorplan * Modern kitchen with quartz counters & walk-out to private terrace/patio* Big windows throughout * Tons of natural light throughout * NO Carpets anywhere! * Main Floor Bedroom ideal for guests, office or multi-gen living * Upstairs features two great-size bedrooms - both with private ensuite bathrooms * Primary bedroom feat his & hers closets Plus Private balcony off primary suite * Rare unfinished basement offers endless potential! * Condo amenities include: indoor pool, sauna & jacuzzi, gym, golf simulator, billiard & table tennis room, party room, visitor parking, guest suites, and more * Located in vibrant Commerce Valley with Quick access to Hwy 404/407 and Viva transit * Close to parks, ponds and walking trails * Steps to Times Square Plaza & First Markham Place, and so Much More Shopping, Dining, Entertainment, etc! * Family-friendly community with urban energy * Quiet streets with green spaces nearby * Do Not Miss this Amazing Opportunity! (id:53661)
28 Fortis Crescent
Bradford West Gwillimbury, Ontario
Modern, Bright & Fully Furnished 3-Bedroom, 3-Bath Semi-Detached On An Oversized Pie-Shaped Lot! Spacious Open-Concept Layout With Large Windows, 9ft ceiling and Hardwood Floors On The Main Level, An Upgraded Kitchen With Quartz Countertops, Stainless Steel Appliances, Breakfast Bar, And Walk-Out To A Deck With Pergola. Enjoy A Separate Dining Room Perfect For Entertaining. Second-Floor Laundry Adds Convenience. The Landscaped Backyard Is A True Green Oasis With A Pond, Waterfall, And Stylish Backyard Studio Plus A Shed, Natural Gas BBQ Line, And Included Broil King BBQ (As-Is). New Fiberglass Front Door With Biometric Smart Lock (Camera, Fingerprint & Fob Access). Fully Furnished (Can Be Unfurnished Upon Request). 4-Car Parking Included. Prime Location Near Bradford GO, Hwy 400, Schools, Parks, Trails, Shopping & More! (id:53661)
60 Gorman Avenue
Vaughan, Ontario
Stunning Residence, In One Of Woodbridge's Most Sought-After Neighbourhoods. More Than 4000Sf Of Living & Entertaining Space, 14" Chandelier Foyer. 12" On Main, 10" On 2nd. Upgraded Crown Moulding & Trim Throughout. Open Concept Kitchen & Dining Room. Ensuite Bathrooms For All Bedrooms & Walk-In Closets. Chef Inspired Eat-In Kitchen W/ Quartz Counters & Backsplash, High End Built-In Kitchen Appliances. Decent Bedroom Size.Extras: S/S Appliances, Elfs & Window Coverings (id:53661)
2867 Bur Oak Avenue
Markham, Ontario
Large Two Stories Freehold Townhouse In Desirable Cornell, Markham! Approx 1,900SqFt. 3 Bedroom - 4 Washrms + Prof. Finished Bsmt W/Large Rec Rm & 3PcBath & Lunch Room + Potential For 4th/5th Bedrooms. NEW Washer/Dryer, NEW Furnace, NEW Toilets, NEW garage door, NEW Fresh paint. All Hdwd Floor Main/2nd. 9Ft 1st Floor W/ Open Concept Lr/Dr. Modern Upgraded Kitchen W/ Granite Top&Bar, Ss Appls, Large Eat-In Bkft Area. Huge Family Rm W/ 2-Sided Gas Fp. Spacious Size Mbr/Brs. Few steps to highly ranked Bill Hoggarth HS. Walk To Elementary Schools, community ctr, Hospital, shops, MEGA parks. (id:53661)
62 Dunnett Drive
Barrie, Ontario
This Home Offers Everything You Need! Beautifully Finished, Spacious 4 Bedroom, 4Bath Home W/Over 3200 Sq Ft Of Living Space! Finished Walkout Basement and Lots Of Upgrades. 9' Ceiling, Family Size Upgraded Kitchen, Hand Scraped Maple Floors, Rounded Corners, Main Floor Office, Formal Living & Dining Rooms, Huge Deck, Multiple Walkouts. Master Suite With Walk-In Closet & 4Pc Ensuite and More. Welcome Home To One Of Barrie's Most Sought-After Ardagh Neighborhoods! Walking Distance To High-Ranking Public And Catholic Schools, Close To Many Parks,Trail Access Points, Amenities & Ardagh Bluffs! Don't Miss It, Just Move-In and Enjoy! (id:53661)
1057 Vance Crescent
Innisfil, Ontario
Love where you live! CLose to schools, Beach and Shopping. The perfect home for your growing or multi-generational family on a desirable, pool sized corner lot in Alcona's Mature Crescent with no neighbours behind. This spacious residence offers 5 generous bedrooms plus a den complimented by 3 full bathrooms and a powder room ensuring comfort for all. The main floor features a convenient laundry room with direct access to the Double Car Garage. The Master suite is a true sanctuary with a dedicated sitting area, while the clever conversion of the 4th bedroom into a Designer Dream Walk in Closet provides an enviable touch of luxury (with easy conversion back to a 4th bedroom or perfect office/nursery). The lower level is brimming with potential, offering a rough-in for a second kitchen, an additional bedroom with a walk in closet or exercise space, and a den or 6th bedroom-perfect for the in-laws or adult children. A standout feature is the incredible parking for 10 vehicles, including a double car garage and a double wide gate with rear/side yard access for your RV or Boat,- A RARE FIND! Step outside to a Sunroom (currently used as an entertainment space) an inviting outdoor eating area with a pergola, emjoy the evening by the outdoor Firepit roasting marshmellows, creating the ideal setting for large family gathering. Prime location, walk to schools, beach and shopping along with the convenience of knowing recent upgrades completed: shingles, eaves and Garage Door 2024, Furnace 2025. (id:53661)
910 - 9560 Markham Road
Markham, Ontario
Welcome to this stylish 1 Bed condo offering 658 sq. ft. of bright, open-concept living space plus a private balcony. The modern kitchen features sleek cabinetry, quartz countertops, an undermount sink, a glass backsplash, all flowing seamlessly into the dining and living area. Enjoy 9-ft ceilings, laminate flooring throughout, and two walk-outs to the balcony one from the living room and another from the primary bedroom. Includes one parking spot and a locker. Building offers hotel-style amenities and is conveniently located close to public transit, parks, and the community centre. (id:53661)
11 Urbandale Avenue
Toronto, Ontario
Welcome to 11 Urbandale, located in the prestigious East Newtonbrook community.Quiet tree-lined street, just one block long, child safe with very little street traffic. This 4+1 bedroom home sits on an ideal south facing 53.33 x 140 ft lot.On the main floor, you'll find a very large living room with gas fireplace, perfect for the baby grand. Leading into the renovated rear of the main floor, we have an open concept kitchen, dining room & family room. The kitchen has an oversized centre island, great for casual dining. The dining area will support a long harvest table, with walkout leading to a 30 x 14 ft deck with natural gas hookup. The main floor family room has space for ample seating, and overlooks the back deck & inground pool. From the family room, walk through the side mud room, with storage area, exterior door to the side walkway, & access to the deep garage. Moving upstairs, we have a large primary suite, the bedroom divided into a bedroom area, & a comfortable sitting/dressing area. Down the hall, the original master bedroom is quite spacious, plenty of room for a king sized bed & more. Across the hall is the 3rd bedroom, also a very comfortable size & overlooking the back yard. The 4th bedroom has a closet, & a 2nd built-in closet with deep shelving. The renovated 4 pc bathroom has a stylish vanity with two sinks, a deep soaking tub, glass shower enclosure, & ceramic floors, tub surround & backsplash. In the upper hall, you'll also find a linen closet, & pull down staircase to convenient attic storage space. Heading downstairs, the basement has been renovated with thoughtful design for storage and living space. There are two very large rooms, ideal as a recreation room & bedroom, or change to suit to your needs. Two storage areas, a 3 pc bathroom, coldroom & laundry/furnace room complete the basement. The backyard has it all..deck, lounge area, firepit, storage, large grassy area, & 34 x 15 ft concrete pool..complete with a Mickey Mouse logo. (id:53661)
62 Gracedale Drive
Richmond Hill, Ontario
Luxury Double Car Garage With Great 4+1 Bedrooms and 5 Washrooms around 4800 Sqft Living Space Lovely Home. High Ceiling: (10' Ceiling On G/F, 12' Ceiling On Kitchen & Fam Rm, 11' Ceiling On 2/F Ent/Media, 9' Ceiling On 2/F & Bsmt), Waffle Ceiling On Library. Newer Hardwood Floor Throughout, Granite Kitchen W/ Large Centre Island, S.S. Appliances, 2-Sided See Through Fireplace In Master Bdrm. Open Concept Basement W/ Large Recrm & 3Pc Bath. Close To Plaza, Theatre, Park, Restaurant & Bus. Boundary Of Well-Known Schools: Richmond Hill High & St.Theresa Of Lisieux Catholic High. Furnished, Just Moving In and Enjoy. (id:53661)
289 Miami Drive
Georgina, Ontario
Welcome to 289 Miami Drive, where your backyard oasis awaits! Immaculate 3 bedroom home situated on a fully fenced 50' x 128' lot on a quiet & friendly street in the South end of town. This is more than just a home - its a lifestyle. Whether you're hosting back yard barbeques, cooling off in the sparkling heated inground pool, enjoying morning coffee lounging under the gazebo or having a game of horseshoes, you'll feel like you're on vacation everyday! The extra bonus is Lake Simcoe & a marina are just steps away with private residents-only beach/park (approx $25/yr fee) to enjoy boating, swimming, fishing and year-round sunset walks. A dream modern kitchen for cooking and entertaining with quartz counters and open concept design. Walkout from the dining room to a deck in the back yard with lots of space to entertain. 4 pc spa-inspired bathroom with large glass shower and free-standing tub, generous sized bedrooms with newer broadloom. Bright finished basement featuring spacious rec room, 2 pc bath and above grade windows. The paved driveway with ample parking leads to an awesome oversized double garage with convenient access to both the house and the back yard. Nothing to do but move in and enjoy! All new windows and doors throughout (2022)! Newer appliances (2020) New shingles (2022), new central air. A beautiful home that shows pride of ownership inside and out! (id:53661)
2305 - 125 Village Green Square
Toronto, Ontario
Stunning panoramic view, 2br 2 bath unit at Tridel Metrogate Solaris 1. Located in sought-after agincourt community with immediate access to 401/DVP/404. TTC Transit immediately at your doorstep. This property is close to parks, shopping, schools and restaurants. Perfect Home For The Single Or A Couple. Students welcomed. (id:53661)
412 - 90 Glen Everest Road
Toronto, Ontario
Welcome to Merge Condos! This 2-bedroom plus den, 2-bathroom unit offers a comfortable living space with 866 sq ft indoors and a 19 sq ft balcony. Enjoy a modern kitchen and upgraded flooring throughout. Residents benefit from fantastic building amenities, including a gym, party room, rooftop lounge, dining, and BBQ area. You can also relax at the rooftop yoga studio, 12 stories up, with impressive views. The location is ideal, just minutes from Lake Ontario, parks, schools, Scarborough Heights Park, the Scarborough Bluffs, transit, shops, and grocery stores. One parking space and one locker are included. (id:53661)
149 Wheeler Avenue
Toronto, Ontario
Welcome to 149 Wheeler Avenue - A Charming Newly Renovated Detached Home for Lease in the Heart of The Beaches! This beautifully maintained 3+1 bedroom home offers the perfect blend of character, comfort, and flexibility in one of Toronto's most desirable neighborhoods. Step through the spacious covered front porch into an inviting open-concept main floor, featuring a generous living and dining area, Brand new eat-in kitchen with new appliances, and a bright sunroom ideal for a home office or additional lounge space. This Home is filled with beautiful upgrades! Upstairs you'll find three well-appointed bedrooms, while the finished basement includes a separate side entrance, additional living space. Located within top-rated school catchments - Glen Ames, Williamson Road, and Malvern Collegiate - this home is ideal for families looking to settle into a vibrant and welcoming community. Just a short stroll to Queen Street, Kew Gardens, the boardwalk, and the beach, this home lets you experience the best of east-end living. Don't miss this rare lease opportunity to enjoy the privacy of a detached home in The Beaches. Come see why 149 Wheeler Avenue could be the perfect place to call home. (id:53661)
31 Candlebrook Crescent
Toronto, Ontario
Fantastic opportunity to buy this property from Original owners, 2 Ensuites + Jack & Jill making all bedrooms connected with washrooms, tons of high quality upgrades, pride of ownership. Finished basement with bedroom, full kitchen, full bath and a separate laundry. This executive detached home in a quiet neighborhood has most of the features one can expect. Located in a child-friendly Crescent. This home is located in one of the newest subdivisions of L'Amoreaux built with 9-foot ceilings on the main floor (2002). Close to all amenities, great schools, park, supermarkets, TTC, 404 and 401. . Exterior Pot lights, exterior security cameras, Interlocked driveway, Fencedy Backyard with huge deck. Enjoy wider and deeper backyard. Tons of updates and upgrades every now and them. Washrooms updated last year. Basement Finished in 2016 with high end finishes. Kitchen updated 2 years ago. Main floor is all hardwood. Marble Foyer. Covered Deck 30ft x 18ft with Metal Roof. Gazebo. (id:53661)
1 - 822 Gerrard Street E
Toronto, Ontario
Bright and newly renovated 2 bedrooms unit located in East Chinatown! Gerrard / Carlaw. This main floor front unit features a modern kitchen with brand new appliances, vinyl flooring throughout. Situated in a highly convenient location, it's just steps from TTC transit, parks, restaurants, supermarkets, Gerrard Square, Home Depot . Easy access to the DVP and Gardiner. Nearby schools include Pape Avenue Jr PS, Queen Alexandra MS, and Riverdale CI. Ideal for those seeking convenience in a vibrant neighborhood! Suitable for young couple and roommates. Students will be considered. All utilities included except internet and cable tv. Move in anytime. (id:53661)
612 - 2 Glamorgan Avenue
Toronto, Ontario
Welcome to 2 Glamorgan Avenue, where comfort, style, and convenience come together in this beautifully renovated condo. Offering almost 800 square feet of bright, open living space, this spacious unit features an updated kitchen and bathroom, fresh paint throughout, and has been meticulously maintained in pristine condition. Enjoy a large private balcony, perfect for relaxing or entertaining, and benefit from the added bonus of included parking all for under $500K in the heart of Toronto. Ideally located just steps to public transit, minutes to Highway 401, and close to Kennedy Road, this condo offers seamless access to the citys main arteries. You're surrounded by countless amenities including Kennedy Commons with Costco, Metro, HomeSense, and restaurants, plus you're just minutes from Scarborough Town Centre, Thomson Memorial Park, community centres, schools, and libraries. Whether you're a first-time buyer, downsizer, or investor, this move-in-ready gem offers the ideal blend of value, location, and lifestyle. (id:53661)
742 Greenbriar Drive
Oshawa, Ontario
Premium impressive Lot 65 x 141 Ft !! Welcome to 742 Greenbriar Dr. This home offers both comfort and endless potential in Oshawa's highly desirable, family-oriented Eastdale neighbourhood. Discover the space your family deserves in this beautifully maintained 5-level side split. With 3+1 bedrooms, this functional layout is ideal for growing families. The main level welcomes you with a bright foyer leading to the upper level, where you'll find an open-concept living and dining area, enhanced by a large picture window that floods the space with natural light. Stylish laminate flooring adds warmth and elegance throughout the main living spaces. The kitchen features stainless steel appliances and overlooks the inviting family room on the ground level, complete with a powder room, a cozy gas fireplace and a walk-out to a spacious, fully fenced backyard, perfect for kids, pets, and summer entertaining. Upstairs, the primary bedroom offers a walk-in closet and a convenient 2-piece ensuite washroom. Two additional generously sized bedrooms and a 4-piece family bathroom complete this level. The finished basement with a separate entrance provides a bright recreation area, combined with a kitchen equipped with a stove and fridge, a large bedroom, and a 3-piece washroom. Situated steps from a newly renovated Greenbriar Park, schools, transit, Costco, and easy access to Hwy 401. With ample parking and a rare deep, wide lot, this home is perfectly positioned for family life. Don't miss your chance to own a spacious home on a premium lot in sought-after Eastdale! (id:53661)
136 Goldhawk Trail
Toronto, Ontario
Welcome To Milliken, One Of The Most Sought-After, Family-Friendly Neighbourhoods in Scarborough! 136 Goldhawk Trail Is Walking Distance To Public Transit, Top-rated Schools, Parks, Restaurants, Supermarkets & Shopping Centres! Situated On A 40 x 110 Feet Prime Lot, This Well-Kept Double Garage Detached House Is The Quintessential Family Home: New Roof & Fence(2024), Extra Wide Driveway, Direct Access From Garage, 5 Spacious Bedrooms, 3 Bathrooms, Open Concept Main Floor With Wonderful Layout & Flow, Updated Kitchen With Brand New Quartz Countertops, Cabinets & Range Hood, Bright And Cozy Living Room & Dining Room, Walkout To A Lovely Private Backyard Garden With Mature Fruit Trees, Great For Both Entertaining & Raising A Family. Finished Full Basement With Separate Entrance, Functional Kitchen & Recreation Room, Great For Guest Accommodation Or Potential Rental Income. Don't miss out on this opportunity! (id:53661)
2 Wildlark Drive
Toronto, Ontario
Welcome to 2 Wildlark Drive, A Beautifully Renovated Bungalow in the Heart of Scarborough! Set on a rare 50 x 150 ft lot, this spacious and modern 3+3 bedroom home has been thoughtfully upgraded throughout 2025, offering exceptional comfort and style for today's family. The main level features an open-concept layout with engineered hardwood flooring, sleek pot lights, fresh paint, and a stunning kitchen complete with stainless steel appliances. You'll also find three generously sized bedrooms, two beautifully renovated full bathrooms, and custom closet organizers throughout. The fully finished basement provides excellent income potential or space for multi-generational living, featuring three additional bedrooms, two full bathrooms, a separate kitchen, and a laundry area with a washer and dryer. Extensive upgrades include a new roof, windows and doors, attic insulation, garage door, and siding, as well as an upgraded 200-amp electrical panel (ESA certified) and fresh backyard sod. The furnace and central A/C were replaced in 2022, ensuring year-round comfort. Bonus: The spacious backyard features approximately 1,291 square feet, with potential for a laneway house, offering an ideal opportunity for future expansion or additional rental income (buyer to verify with the city). Conveniently located near schools, parks, shopping, transit, and Hwy 401, this move-in-ready home offers space, style, and investment potential in one of Scarborough's most desirable neighbourhoods. (id:53661)
704 Abingdon Court
Pickering, Ontario
Discover this stunning 2,600 sq. ft. gem in the highly sought-after West Shore neighborhood! Boasting 4+1 bedrooms and 4 bathrooms, this spacious and thoughtfully designed home is perfect for a growing family. Inside, you'll find a bright, airy interior with a beautiful flow that enhances both everyday living and special moments. With a smart, functional layout and generous room sizes throughout, there's plenty of space for everyone to live, work, and play. And just when you think you've seen it all, the versatile sub-basement offers even more: a large rec room, a 5th bedroom, and a 3-piece bathroom ideal for a guest suite, home theater, playroom, or private retreat. Set on a generous lot with a large, private backyard, the outdoor space is perfect for entertaining, hosting family gatherings, or simply enjoying some peaceful downtime . Opportunities like this are rare. Don't miss your chance to own a spacious, beautifully maintained home in one of the area's most desirable communities. Schedule your private viewing today! (id:53661)
1021 - 2545 Simcoe Street N
Oshawa, Ontario
BRAND NEW 1+Flex With Underground Parking and Unobstructed NE View of Oshawa on the 10th Floor. 534 SQ.FT. Suite area & 105 SQ.FT. wide balcony perfect for relaxing. Contemporary design kitchen cabinetry, Quartz countertops, Tiled Backsplash, Porcelain bathroom floor tiles, soaker tub. Stainless Steel Appliances (Fridge, Cooktop, Wall Oven, Combo Microwave/Hood Fan, Integrated Panelled Dishwasher. Main entry closet doors are Mirrored sliders. Enclosed Primary Bedroom with Double Closets and Large Window. Walk out to Balcony from Living Area. 24 Hours Concierge, App Controlled Smart Thermostat, In-App Video Access & Control to Intercom in Lobby, App-Controlled Smart Lock Capabilities for Suite Entry, Automated Parcel Locker System with Personalized Notifications, Security Camera Monitoring in Underground, Parking Structure, Lobby and Amenities Areas. Amenities: 24 Hours Concierge, Full Equipped Gym, Yoga Studio, Cardio Room, Party Room with 60 Persons Capacity, Catering Kitchen, Business Lounge, Study Pods, Sound Studio, Visitors Parking, Outdoor BBQ, Meeting Room, Guest Suites, Rooftop Deck/Garden, Exercise Room, Recreation Room, Bike Storage, Media Room. Walk to Shopping (COSTCO/FreshCo/Etc.), Banks, Restaurants, Transit Stops & More. Close to Durham College, UOIT University. (id:53661)
2098 Liverpool Road
Pickering, Ontario
** OPEN HOUSE SUNDAY JULY 20th 2-4PM ** Welcome to this meticulously maintained and updated Heron built home, located on a PREMIUM LOT backing to greenspace in the coveted Maple Ridge community! You'll fall in love with fabulous curb appeal featuring a double car garage and landscaped front walkway. Inside, the bright foyer offers a grand staircase and leads to a spacious living and dining area. The comfortable family room includes a fireplace, wet bar, and walkout to the back deck - ideal for entertaining. The updated kitchen offers quartz countertops, stainless steel appliances, ample storage, and a pantry, flowing into a bright eat-in area with greenhouse windows, a skylight, and access to your completely private backyard oasis. The two-tiered deck is the perfect place to host guests or enjoy a peaceful evening, featuring a private hot tub and a separate gazebo with gas fireplace, all surrounded by mature cedar trees. Walkout to greenspace and a path leading to the elementary school, tennis courts, parks, and trails! Upstairs, the large primary bedroom includes a walk-in closet and updated ensuite with a claw-foot soaker tub and separate shower. Additional bedrooms are spacious with large closets and windows. The professionally finished basement offers a flexible open-concept layout with pot lights and a stunning three-piece bathroom. Other features include main floor laundry with garage and side entrance access, hardwood throughout the main and second floors, luxury vinyl in the basement, and numerous updates: windows, roof, furnace, A/C, kitchen, bathrooms, and appliances. Freshly painted and move-in ready! (id:53661)
33 French Avenue
Toronto, Ontario
Welcome to 33 French Ave - This spacious detached bungalow in the highly sought-after West Hill area and close to the Guildwood community - Offering over 2,000 sq ft of total living space across two fully finished levels with separate entrance access, and a large lot with garden suite opportunities - perfect for multi-generational living or income potential. Offered for the first time by the original owner, this well-maintained 3-bedroom, 2-bath home offers unmatched versatility and income potential on a deep lot with garden suite possibilities. The main floor features hardwood flooring, a bright, open-concept living and dining area, an eat-in kitchen, three bedrooms, and a full 4-piece bath. Downstairs, the fully finished basement includes a spacious rec room with a cozy fireplace, a separate family room that can easily convert into a large 4th bedroom, a second full kitchen, a large cold room, and its own 3-piece bathroom, and a separate entrance - ideal for multi-generational living or for rental potential. Outside, enjoy a fully fenced backyard perfect for entertaining, an extended 2.5-car driveway, and an attached garage for extra storage or parking. Located just minutes from Guildwood GO Station, top-rated schools, parks, East Point Park, and scenic waterfront trails, this home blends location, lifestyle, and long-term value. Don't miss this rare chance to own a flexible, high-potential property in a highly desirable pocket - act fast! (id:53661)









