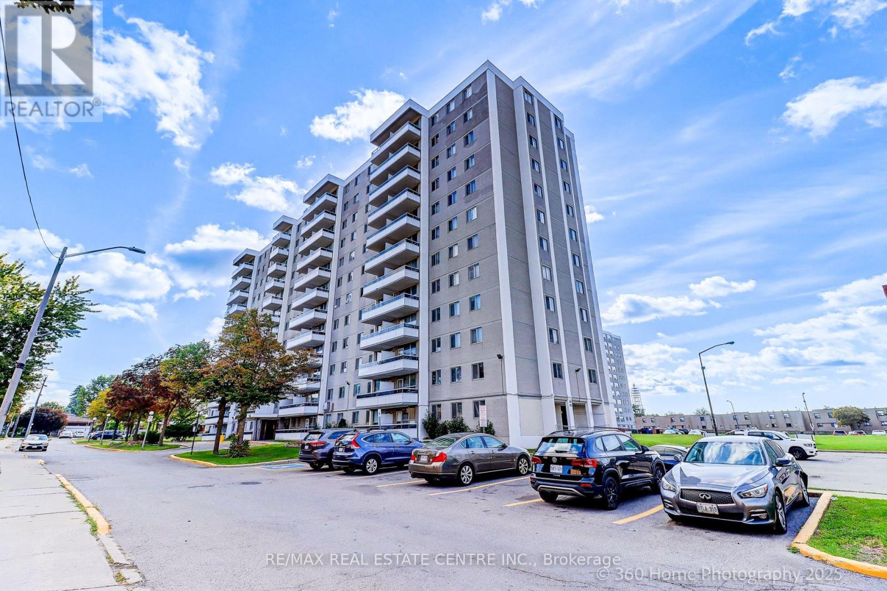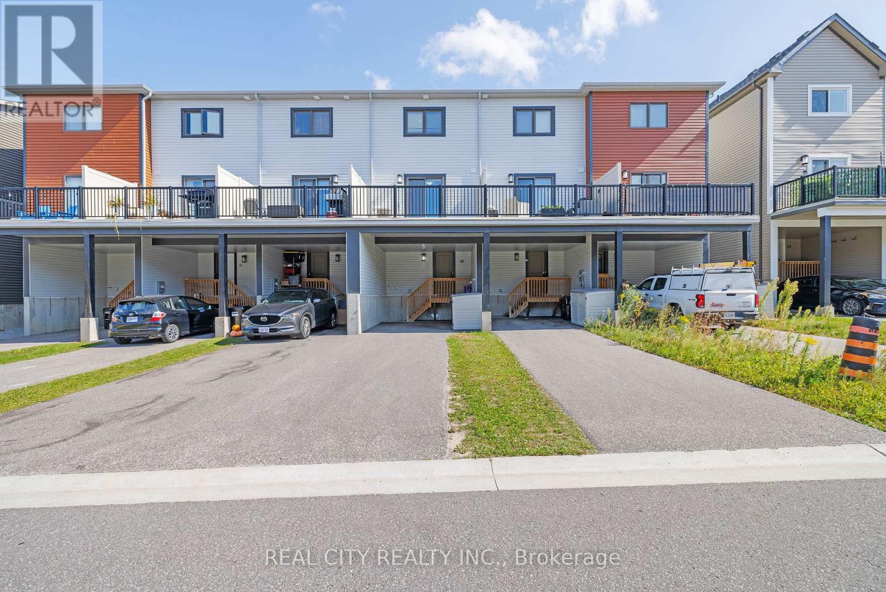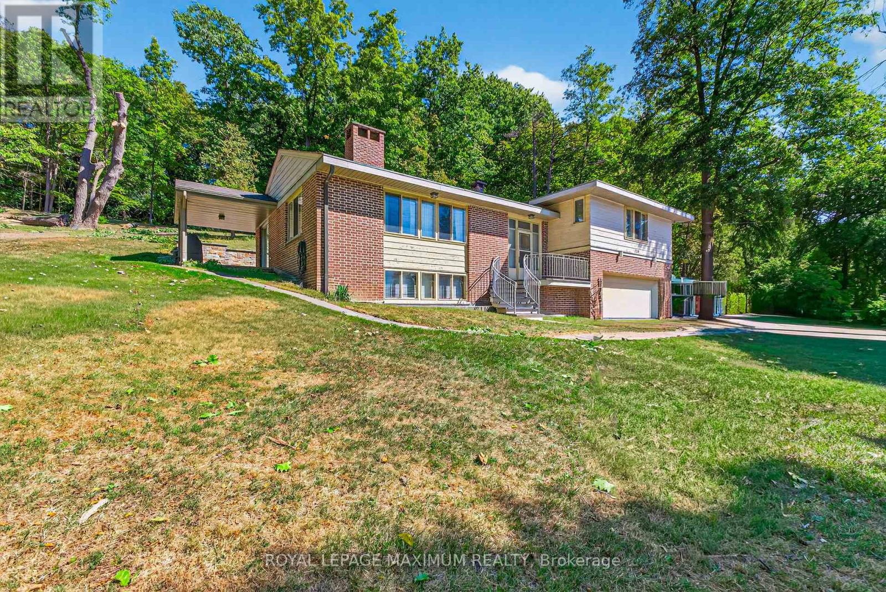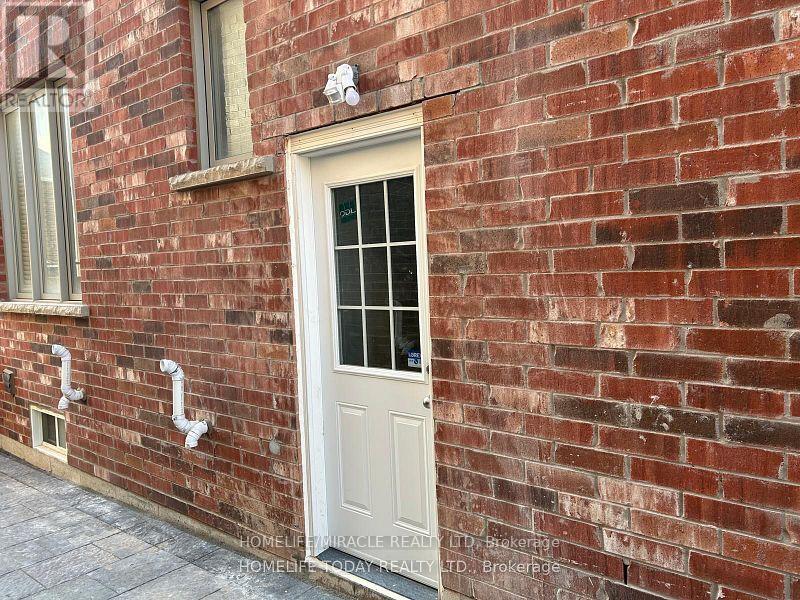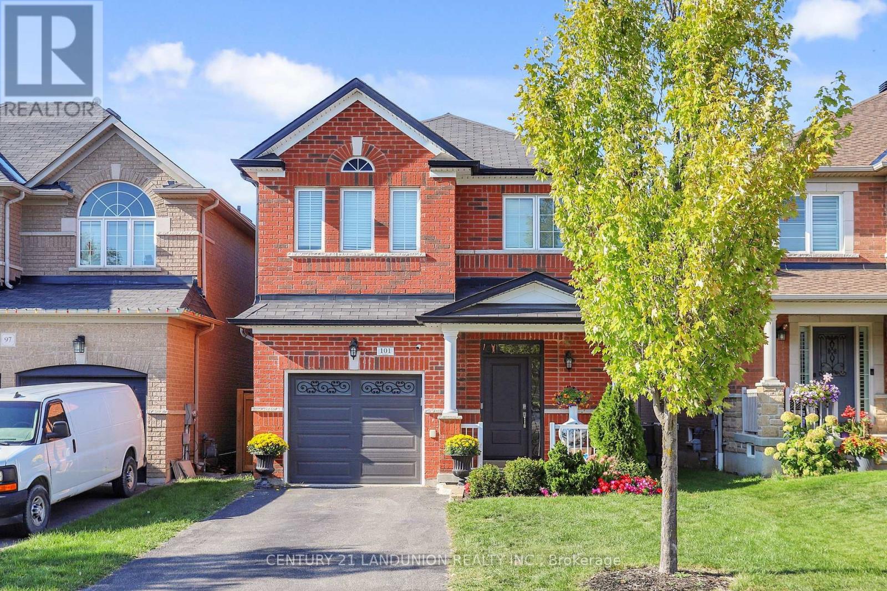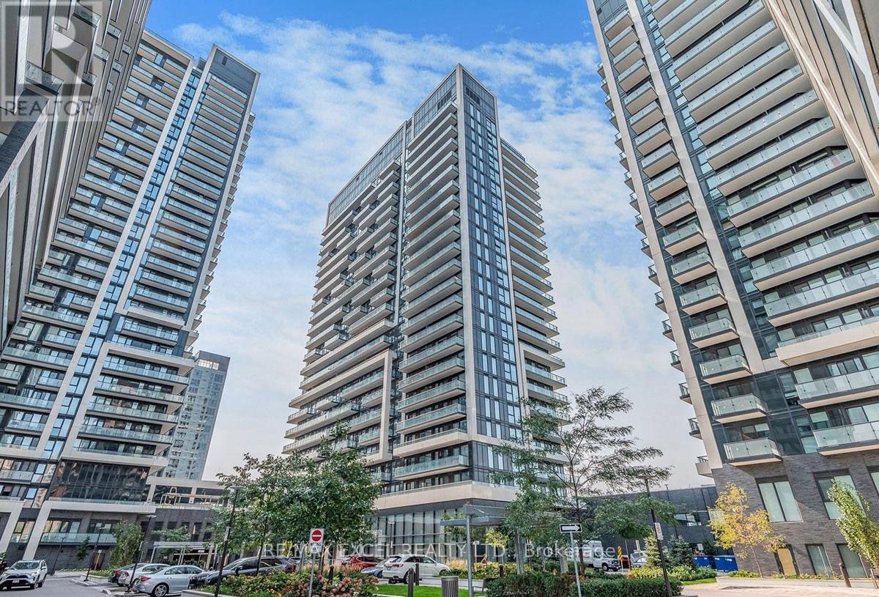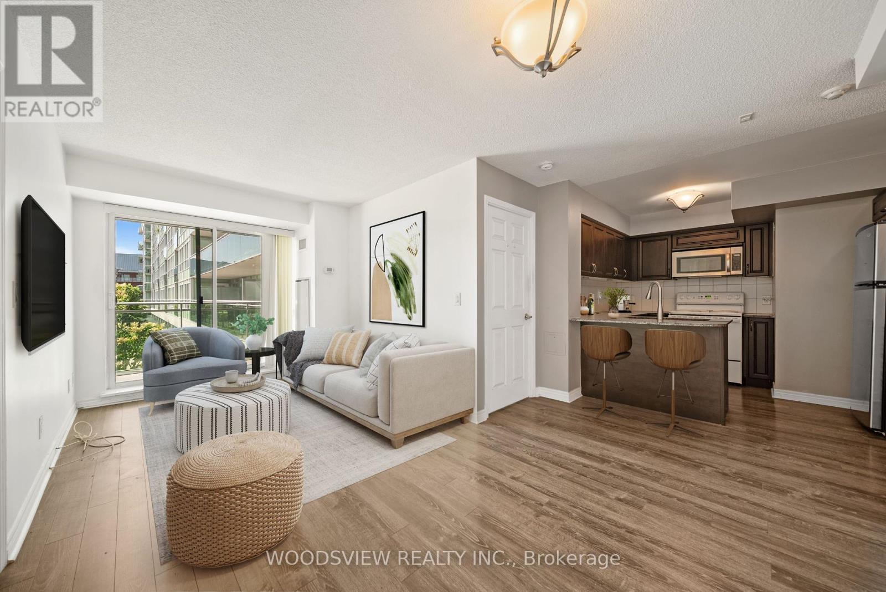1108 - 200 Lotherton Pathway
Toronto, Ontario
Beautiful Home In The Best Location of Toronto. This Charming Home Boasts To A Spacious Livingroom and Dining room. South View, Fully Renovated, Open Concept, Modern Kitchen With Custom Made Cabinets, Backsplash, Pot Lights, Family Size Eat In Kitchen, Laminate Floors Thru-Out, Spacious Bedrooms, New Bath, Steps To Retail Store, Schools, Restaurants, Parks, Public Transit. Minutes To Yorkdale Mall, Highway 401. Close To All Other Amenities Of Life. Its A Very Rare Home! (id:53661)
838 - 26 Gibbs Road
Toronto, Ontario
Bright and modern 1-Bedroom Condo with floor-to-ceiling windows, a functional layout with no wasted space, and sleek laminate flooring throughout. The stylish kitchen features quartz/granite counters and stainless steel appliances.Exclusive to this unit the largest private terrace in the building, complete with outdoor furniture and BBQ, perfect for relaxing or entertaining.Prime location near Kipling & Islington subway stations, Hwy 427, QEW & Hwy 401, plus a free shuttle bus service to Kipling TTC station. Walking distance to schools, shopping, and public transit.Residents enjoy premium amenities: fitness centre, yoga room, sauna, outdoor pool, kids playroom, library, party and media rooms, rooftop deck/garden, and 24-hour concierge. Parking included. (id:53661)
963 Lansdowne Avenue
Toronto, Ontario
Welcome to a rarely offered fully renovated registered duplex combining modern design and unbeatable flexibility. Live in one spacious suite while renting out the other or simply rent both units. This home has been thoughtfully reimagined with timeless finishes and open-concept layouts that let natural light shine through. 2 separate hydro meters and 2 separate gas meters. Unit One: Move into your bright home with exposed brick, hardwood floors and entertainers dream kitchen featuring quartz counters, stainless steel appliances, and a gas range. The breakfast nook or office space walks out to a private patio for morning coffee or summer dinners. The lower level impresses with 8 ceilings, two generous bedrooms, a full bath, and laundry. Unit Two: A stunning three-bedroom tenanted suite with hardwood floors throughout, a sun-filled open-concept living/kitchen space, and walkout to a large terrace with beautiful city views, the perfect backdrop for relaxing or entertaining. Wallace Espresso and Paris Bakery are a 5 minute walk and the new Wallace Emerson Community is a stroll away. (id:53661)
3450 Trilogy Trail S
Mississauga, Ontario
Welcome to this meticulously maintained home a stunning 4+2 bedroom, 5-bath property offering over 3,100 sq. ft. of living space on one of the best lots in the area. Featuring an exposed concrete driveway and backyard patio with a professionally landscaped backyard oasis, this home is designed for both everyday family living and entertaining, indoors and out. The main level boasts a fabulous open-concept layout with a spacious family room and gas fireplace, formal dining, breakfast area, and a chef's kitchen with stainless steel appliances, granite counters, backsplash, extended cabinets, and oak staircase. Hardwood flooring throughout the main and upper levels, skylight,new blinds, pot lights, and 9-ft ceilings add to the elegance. Upstairs offers 4 bedrooms, 3 bathrooms, and a dedicated study that can easily be converted into a 5th bedroom. The primary suite features a walk-in closet and a luxurious ,upgraded ensuite with a free-standing tub.The finished legal basement apartment includes 2 bedrooms, a full bath, laminate flooring with dricore subfloor, lots of storage, and a separate side entrance perfect for extended family or rental income.Step outside to a massive backyard with an above-ground pool, exposed concrete patio, storage shed, gas line for BBQ, and an automatic lawn sprinkler system in the front and back.Additional features: main floor laundry with cabinetry garage access, extended cabinetry, and professionally landscaped grounds.Prime Location: Close to highways, top-rated schools, shopping, parks, Churchill Meadows Community Centre, and the Ridgeway Plaza . Roof 2024 ,water heater owned 2022,furnance 2022 with seven year warranty.Legal basement built in 2021 Dont miss the virtual tour! tttps://aryeo.sfo2.cdn.digitaloceanspaces.com/listings/0198ca6c-6470-726b-81f8-090d71cacac9/files/0198d55a-7353-73de-a8ec-e77f20a51016.mp4 (id:53661)
61 Horsham Street
Brampton, Ontario
Legal Basement Apartment . Professionally Finished Legal Basement Apartment 3 Bedrooms with washroom. This beautifully finished unit features a separate private entrance, offering privacy and convenience. The open-concept kitchen, dining, and living area is bright and inviting, complete with quartz countertops, stylish backsplash. This unit combines comfort, location, and lifestyle ideal for anyone looking to experience the best of Brampton living. Basement tenant will pay 35% of utilities. (id:53661)
63 Andean Lane
Barrie, Ontario
Beautiful Modern European Style 2+1Townhome In Bear Creek Ridge With Bright & Open Layout. Comes With 2 Spacious Bedrooms Including Ensuite Master Bedroom with Walk-in Closet, 4 Washrooms and a Den. Enjoy the Benefit of a Family or Rec Room with a Walk Out to The Backyard on The Main Floor & a Well Lit Den for an Office on the Second Floor. The Stylish Kitchen Offers a Functional Island For Dining or Meal Prep & Stainless Steel Appliances, While a Spacious Second-Floor Balcony Provides the Perfect Spot to Unwind & Enjoy the Views. Located in Sort After Holly Community on The South West Of Barrie & Minutes to Schools, Highway 400, Shopping, Dining & Entertainment. Book your Showing Today! (id:53661)
7519 Islington Avenue
Vaughan, Ontario
Opportunity Knocks! Country Living Within City Limits! Enjoy The Complete Tranquillity and Have All the Amenities Of The City Nearby! Steps To Transit, Shops, Place Of Worship, School And Minutes To All Major Highways! Well-Kept Sidesplit on Over 2 Acres! Ideal For Small Or Growing Family! (id:53661)
55 Robb Thompson Road
East Gwillimbury, Ontario
New Stylish Features. 2 Bedrooms, 1 Bathroom. 2 parking spaces. Laundry facilities in the basement seperatly. York Region Transportation at the door. 30% Utilities, Vinyl Floor & Ceramic Floor. Close To Parks, School, Much More Amenities. (id:53661)
101 Gar Lehman Avenue
Whitchurch-Stouffville, Ontario
Location couldn't be better! Walking distance to parks, trails, community amenities, transit, shops & services. Easy commuting via major routes, and fantastic for those wanting both peaceful living and excellent access to everything. Beautifully maintained 3-Bed, 4-Bath home ideally located in Stouffville near Reeves Way Blvd & 9th Line. Situated on a quiet, family-friendly street with a south-facing front, this bright and spacious home offers an well-defined floor plan with 9 ft ceilings and a cozy 3-sided gas fireplace. Extensively upgraded with new entrance & garage doors, EV plug in garage, fresh paint & smooth ceilings, LED lighting (80% new light fixtures), sleek quartz kitchen counters & backsplash, "Fotile" Gas range & Hood (2024), Lennox furnace (2023), MDV heat pump (2023), upgraded attic insulation 2023, plus Samsung washer & dryer (2024). Outdoor living is exceptional: a Duradek waterproof balcony with bonus storage space underneath, a large renovated deck, and updated fencing including new west-side fence for enhanced privacy. (id:53661)
1204 - 95 Oneida Crescent
Richmond Hill, Ontario
Discover a rare corner gem at Yonge Parc by Pemberton! Unit 1204 is a stylish 2-bedroom, 2-bathroom suite featuring 820 sq.ft. of bright, open-concept living and a spacious terrace ideal for sipping your morning coffee or unwinding at sunset. Enjoy 9-foot smooth ceilings, sleek flooring, quartz counters, and stainless steel appliances, all in a move-in ready space. This unit includes parking and a locker and gives you access to top-tier amenities like a 24-hour concierge, fitness centre, sauna, rooftop patio, party room, and even a pet wash. Located in the heart of Richmond Hill, you're just steps from transit, Hillcrest Mall, great restaurants, and top schools. A unique opportunity you don't want to miss! (id:53661)
617 - 9201 Yonge Street
Richmond Hill, Ontario
Welcome to this luxurious corner-unit condo in the heart of Richmond Hill! This 1-bedroom, 1-bathroom suite is one of the largest in the building, offering 635 sq. ft. of living space plus a 60 sq. ft. balcony. The open-concept layout features a modern kitchen with granite countertops, laminate flooring, and bright northeast views from the 6th floor.Enjoy premium amenities: 24-hour concierge, indoor/outdoor pools, gym, meeting/party room, and visitor parking. Steps to Hillcrest Mall, restaurants, supermarkets, and banks, with easy access to Highways 7, 404, 407, GO Bus/YRT, and the future Yonge Subway Station. **EXTRAS** Stainless steel Fridge, stove, Microwave, Built in dishwasher, Ensuite laundry, washer and Dryer, all Light Fixtures, and Window Coverings. (id:53661)
233 - 60 Fairfax Crescent
Toronto, Ontario
Welcome to Wilshire on the Green Boutique Living in a Prime Location! Step into this beautifully upgraded 2-bedroom suite, perfectly situated just steps from Warden Station. Featuring a bright, functional layout and a rarely offered floor plan, this unit boasts 704 sq. ft. of interior space plus a massive southern facing 162 sq. ft. balcony, ideal for outdoor entertaining. Enjoy stylish new laminate flooring throughout, a modern kitchen with stainless steel appliances, a breakfast bar, new faucets, and upgraded light fixtures. The spacious semi-ensuite bathroom offers a relaxing soaker tub, while the primary bedroom includes a custom closet organizer for optimal storage. Additional perks include a large entryway closet, ensuite laundry, premium parking and large storage locker conveniently located near the elevator.The building offers excellent amenities, including a full-sized gym and a beautifully landscaped rooftop terrace, perfect for BBQs and hosting family or friends. Freshly painted and professionally cleaned, this move-in ready gem is a short stroll to Warden Subway, Warden Woods Conservation Area, schools, and shopping. A perfect blend of comfort, convenience, and value, this is urban living at its best! (id:53661)

