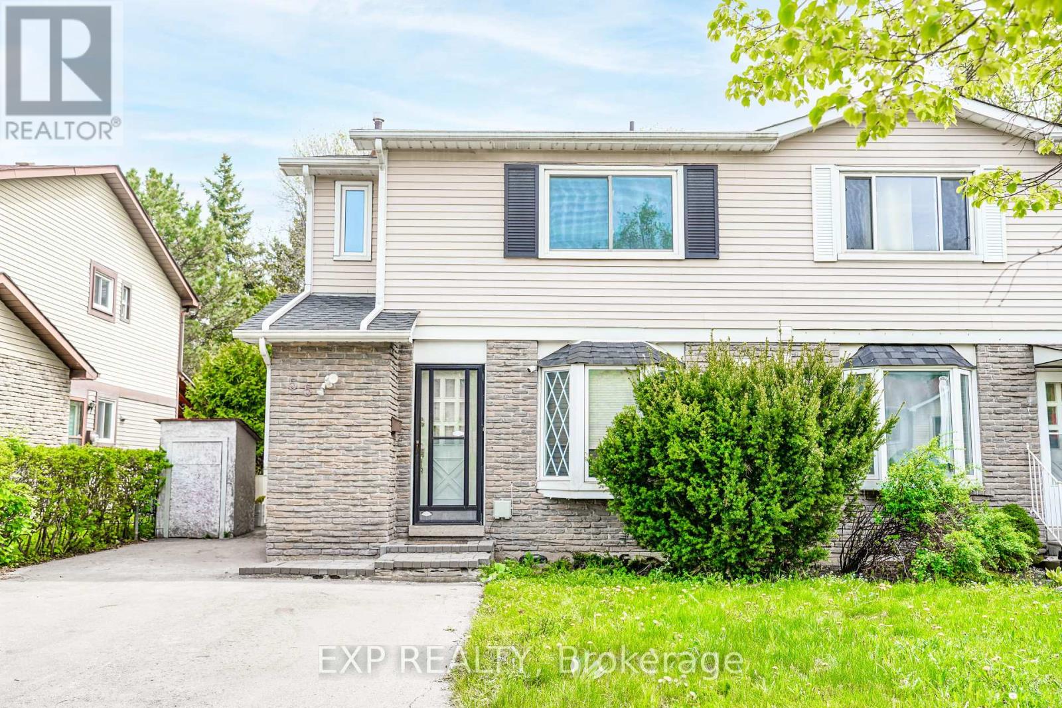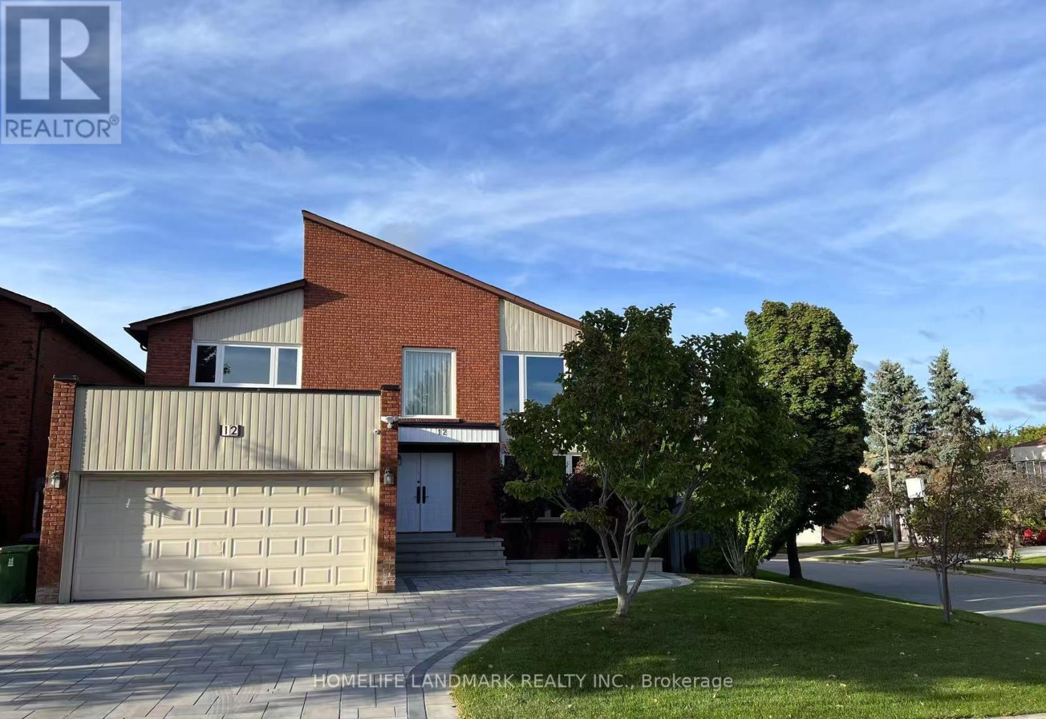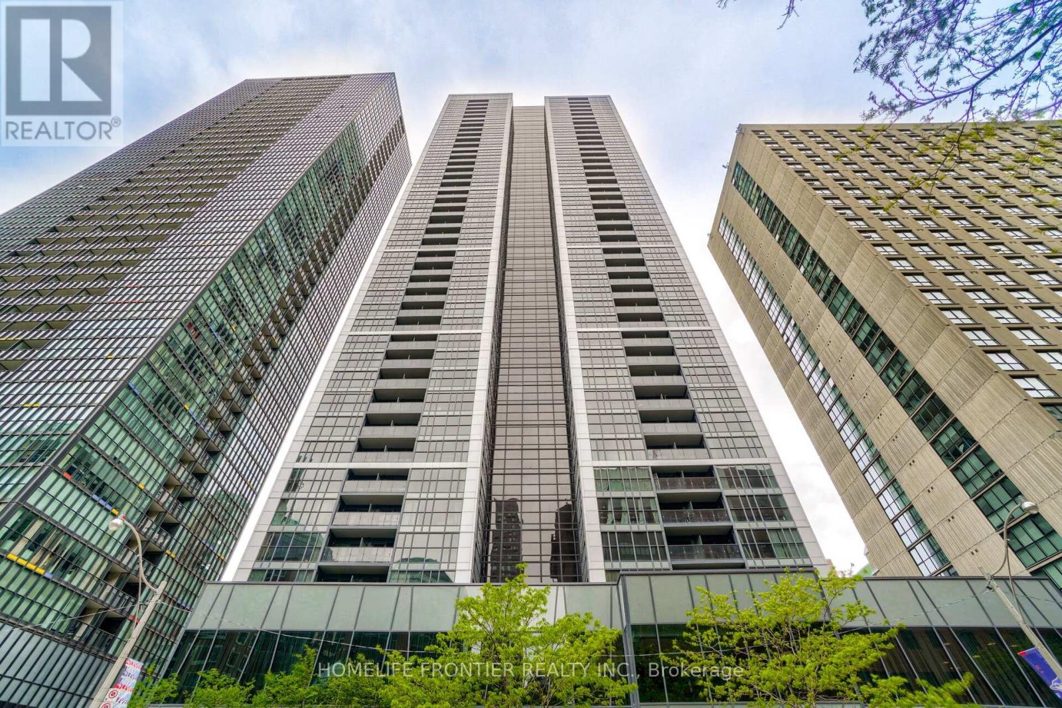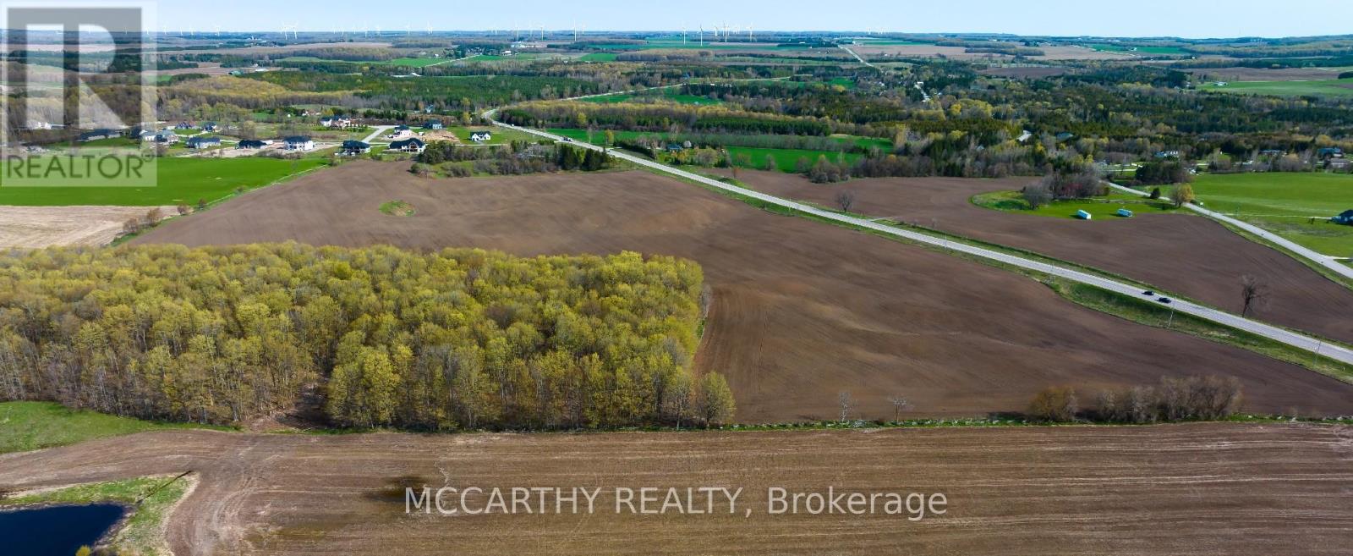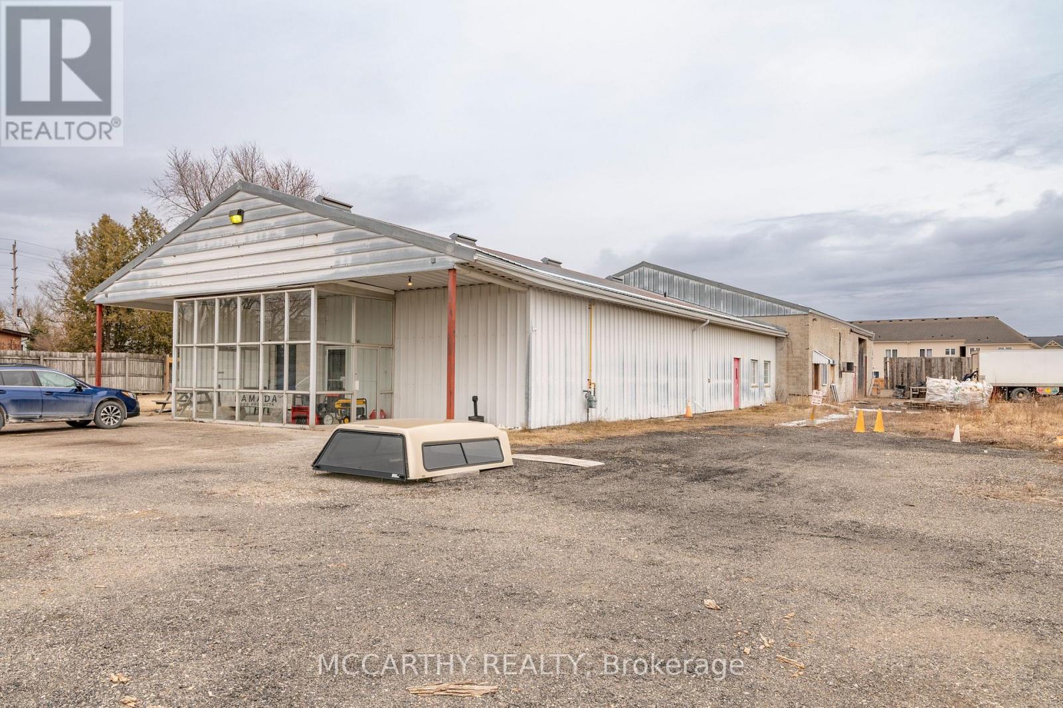8 Snowdon Avenue
Toronto, Ontario
***Step Into One Of Toronto's Most Coveted Enclaves With This Legal Duplex Nestled On Elegant Snowdon Avenue In Lawrence Park North***Tucked Along A Quiet, Tree-Lined Street, This Character-Filled Home Blends Timeless Design With Modern Utility For Homeowners And Investors Alike. Each Of The Two Self-Contained Units Features 2 Spacious Bedrooms, 1 Bathroom, And A Full Kitchen, With Beautifully Appointed Interiors That Exude Warmth And Craftsmanship. Rich Hardwood Floors Run Throughout, Complemented By Exquisite Trim Work That Adds Charm And Architectural Flair To Both Levels. One Unit Is Occupied By A Reliable Long-Term Tenant, While The Second Is Vacant And Ready For Your Personal Touch Or Rental Opportunity. Rare In This Sought-After Area, Enjoy 2-Car Parking And A Shared Basement Storage Space, Accessible Via A Separate Private Entrance Perfect For Bikes, Seasonal Items, Or A Home Workshop. A Short Walk Away You Can Discover Sherwood Park And Alexander Muir Memorial Gardens, Or Stroll Along Yonge Street To Sample Boutique Shopping, Gourmet Dining, And The Local Favourite Summerhill Market Is Just Around The Corner. Nearby Lawrence Station Ensures Seamless Transit Access, While Top-Rated Schools Including Bedford Park PS And Lawrence Park Collegiate Complete The Enviable Lifestyle Package. Whether You're Investing In Toronto's Red-Hot Real Estate Market Or Creating Space For Multi-Generational Living, This Rare Duplex Offers Elegant Living, Solid Returns, And Unmatched Location. (id:53661)
C - 756 Queen Street W
Toronto, Ontario
Live in the heart of one of Toronto's most vibrant neighbourhoods! This stylishly renovated 2-bedroom suite offers high ceilings and laminate flooring throughout, perfect for a live/work lifestyle. Located right beside Trinity Bellwoods Park - ideal for strolls and fresh air and steps to TTC, cafes, restaurants, and shops. Boasting a 97 Walk Score, everything you need is at your doorstep. (id:53661)
416 - 21 Lawren Harris Square
Toronto, Ontario
Design Forward Loft-Style Suite In This Architectural Masterpiece At River City 4 Steps To 18-Acre Corktown Common Park! Leed Gold And Carbon Neutral Condominium With A Transit Score Of 100/100! Unobstructed East-Facing Lush & Quiet Park Views From All Floor-To-Ceiling Windows. This Suite Features A Bright & Spacious Floor Plan With A Large Balcony Spanning The Width Of The Condo & Overlooking Harris Square Park! Two Large Walk-In Closets, Beautifully Designed Washrooms, Exposed Concrete Ceilings & Built-In High-End Appliances. Great Split-Bedroom Layout With No Wasted Space. Close To Corktown Common, Walking Distance To Cherry Beach & The Distillery District! Walking Distance To Lower Don River Trail, And The Concrete Park At Underpass Park. Minutes To DVP And Gardiner Expressway! The Jewel In The Landscape Of The West Don Lands. (id:53661)
702 - 250 Queens Quay W
Toronto, Ontario
Amazing One Plus Den Suite W/ Unobstructed Panoramic Lake Views!! Every Room Has A Window Providing Lots Of Natural Sunlight! Windows newly upgrated. A Custom Designed, Bright & Spacious (853Sf), Open Concept Layout Features Wall-To-Wall Built-Ins For Tons Of Storage, Hardwood Flooring Throughout, Custom Entertainer's Kitchen W/ Quartz Counters, Stainless Appliances & Bar. Topped Off With A Sumptuous 4Pc Bath, Unit Has Too Much To List! Situated Just Steps From Harbourfront Trails, 24Hr Rabba, Restaurants, & Patios! Ripley's Aquarium, Cn Tower, Rogers Centre, Scotia Bank Area, Queen's Quay Terminal, Ferry Docks, Future Rees St Park And A Streetcar Stop To Union Station. (id:53661)
906 - 155 Beecroft Road
Toronto, Ontario
Well Maintained Menkes Bldg. Direct under-ground access to Subway system, Hardwood Floors Thru-Out. Preferred Split (06) Corner unit with a functional split Bedroom Plan, West Facing W/Spacious Balcony, Steps To Yonge St, Shopping, Parks & Trails. Available immediately. It can be leased furnished or unfurnished. Not To Be Missed, Includes one Parking (id:53661)
3720 - 28 Widmer Street
Toronto, Ontario
Live in the heart of Torontos most exciting neighborhood! This sleek, modern 1-bedroom, 1-bathroom condo offers unmatched urban living with a stunning south-facing view of the iconic CN Tower.Step outside and find yourself just moments from Scotiabank Arena, Roy Thomson Hall, Rogers Centre, the Financial District, theatres, top restaurants, subway access, and more everything the city has to offer, right at your doorstep.Inside, enjoy bright, airy spaces with floor-to-ceiling windows and chic, modern finishes, complete with stylish blinds for privacy. This isnt just a home its your lifestyle upgrade in Torontos most dynamic neighborhood. Dont miss out! (id:53661)
55 Hollyberry Trail
Toronto, Ontario
Discover This Move-In Ready 3+1 Bedroom, 2-Washrooms Home Nestled In A Family-Friendly Neighborhood Offering Style And Comfort*Bright Open-Concept Living/Dining Area Showcases Stunning Parquet Flooring And A Contemporary Accent Wall*The Primary Bedroom Is Freshly Painted With Bold Geometric Accents And Offers Ample Natural Light*Enjoy The Updated Kitchen Featuring Stainless Steel Appliances, A Bay Window Bench, And Plenty Of Storage*Recent Updates Include Roof And Driveway (2021), Fridge (2022), And Owned Water Tank (2019)*Step Outside To A Fully Fenced Backyard With Mature Trees And A Walk-Out DeckPerfect For Relaxing Or EntertainingClose To Schools, Parks, Shopping, And Easy Access To Highways 404, 401 & 407*Ideal For Families And Commuters Alike! (id:53661)
217 - 801 King Street W
Toronto, Ontario
Welcome to 801 King St W #217 - Live In Citysphere Condos In The Heart Of King West! This 1 Bedroom Plus Den Offers A Large Functional Layout With Laminate Floors Throughout, Open Concept Kitchen W/ Stainless Steel Appliances And Quartz Counters, Updated Washroom And A Large Den Separated By Sliding Doors. Amazing Building Amenities Include: A Gym, Steam/Sauna, Rooftop Patio With Hot Tub And BBQ, Party Room, Tennis Court And Running Track! Steps To TTC, Restaurants And Shops (id:53661)
614 - 168 King Street E
Toronto, Ontario
Welcome To 168 King Street East, Unit 614 A Beautifully Appointed Suite In The Sought-After King George Square Residences! This Spacious One-Bedroom Plus Den With Two Washrooms, Offers A Functional Open-Concept Layout With Combined Living / Dining Room Lined With Bright Floor-To-Ceiling Windows And A Private Balcony With Sweeping North Views Over The City. The Modern Kitchen Features Stainless Steel Appliances, Ample Storage, Under Cabinet Lighting, And Breakfast Bar Area - Perfect For Entertaining! The Bonus Home Office / Den Provides A Versatile Space, Ideal For A Work-From-Home Set Up Or Guest Area With Convenient Powder Room Close By. The Primary Bedroom Includes Large Closet and Updated 4pc Ensuite. Enjoy The Convenience Of In-Suite Laundry, One Parking Space, And One Exclusive Use Locker. Located In The Heart Of The St. Lawrence Market Neighbourhood, Just Steps To World Class Dining, Boutique Shopping, The Financial District, Parks, Transit, And All That Downtown Toronto Has To Offer. Experience Urban Living At Its Best In This Well-Managed, Boutique Building With Exceptional Amenities Including A Rooftop Terrace, Gym, Party Room, And 24-Hour Concierge. (id:53661)
127 Sultana Avenue
Toronto, Ontario
Step into luxury at 127 Sultana Avenue- a custom-built gem that truly has it all. Nestled on a quiet dead-end street with a park just steps away. This elegant home offers the perfect blend of comfort, convenience, and style. The main floor features a private office, ideal for working from home, and an open-concept layout designed for seamless entertaining. Enjoy summer days in the stunning saltwater pool and evenings in the low-maintenance backyard, fully finished with interlock stonework throughout. With no sidewalk to shovel, the spacious driveway easily fits up to five cars. The basement offers a separate entrance and a full second kitchen perfect for a nanny suite. Don't miss the opportunity to own this one-of-a-kind property in a sought-after neighbourhood. (id:53661)
320 - 250 Lawrence Avenue W
Toronto, Ontario
Brand New Boutique Residence at Lawrence & Avenue Road Discover this rare and spacious 2-bedroom, 2-bathroom suite in a modern, boutique-style building. Featuring floor-to-ceiling windows and soaring 9-foot ceilings, this open-concept layout is designed for both comfort and style. Enjoy an exceptional lifestyle in one of Toronto most sought-after neighborhoods. Just steps from the vibrant shops and restaurants along Avenue Road, upscale grocery stores, convenient public transit, the serene Douglas Greenbelt, and beautiful Bedford Park. Families will appreciate proximity to some of the city's top-rated public and private schools all within easy walking distance. Perfect for families, this property is situated within the highly coveted school boundaries of John Wanless Junior Public School and Lawrence Park Collegiate Institute two of the city's top-ranking public schools. (id:53661)
12 Clarinda Drive
Toronto, Ontario
Located In High Demand Bayivew Village,Walk To Bessarion Or Leslie Subway, Malls, Clarinda Park and Ride The Bike Trails Of The East Don River Parkland. Elkhorn Public School, Earl Haig School District & Other Amenities. Ease Access To 404,401. New drive. All cabinets are solid wood and countertops are granite, including the kitchen and bathroom. Hardwoods meticulously crafted! Freshly Painted! Lots Of Pot lights. Some brand new Windows! Brand new Zebra Blinds!! Bsmt has a CEDAR WOOD CLOSET: Custom walk-in closet crafted from natural cedar wood, known for its insect-repellent properties. Spacious Rec Room with a Excellent WET BAR , Walk Out To Yard. (id:53661)
1506 - 28 Ted Rogers Way
Toronto, Ontario
Welcome to Couture by Monarch a stunning 1+Den condo comes with parking and locker, in the heart of downtown Toronto. This bright and spacious 1-bedroom + den unit offers 631 sqft of living space plus a 75 sqft private balcony with breathtaking west-facing city views. The functional open-concept layout features floor-to-ceiling windows, a modern kitchen with stainless steel appliances, and a bedroom with large windows and a walk-in closet with organizers. The den is perfect for a home office, making it ideal for professionals.Located just steps to Yonge/Bloor, Yorkville, subway stations, dining, shopping, and entertainment, this condo offers unparalleled convenience. With a Walk Score of 96, you can easily walk to U of T, TMU (Ryerson), parks, cafes, and pubs. Quick access to the DVP, Mount Pleasant, and Jarvis makes commuting effortless.This luxury building boasts 24/7 concierge service, an impressive lobby, theater room, party room, and visitor parking. Residents can enjoy yoga and aerobics studios, a sauna, and a full aquatic centre with an indoor pool shared with 100 Hayden. The buildings common areas will soon be renovated and updated, adding even more value to this already sought-after residence.Enjoy the best of downtown living in a well-managed, upscale building. Don't miss out on this incredible opportunity! (id:53661)
806 - 70 Distillery Lane
Toronto, Ontario
Welcome to 70 Distillery Lane #806 - A Bright, Spacious Corner Suite With Panoramic South East Views! This 2 Bedroom, 2 Bathroom Suite Features Floor To Ceiling Windows With An Unobstructed View Overlooking The Lake & City Skyline. The Massive Wrap Around Balcony Allows For Approximately 259Sqft Of Additional Space. Beautiful Open Concept Layout With Modern Kitchen And Large Living/Dining Space. Primary Bedroom Features Private 4Pc Ensuite And Walk-In Closet With Organizers. Building Amenities Include Concierge, Gym, Guest Suites, Outdoor Pool, Recreation Room, Sauna and More! Located In The Heart Of The Vibrant Distillery District, With Great Shopping, Dining and Cafes Outside Your Door. (id:53661)
32 Devondale Avenue
Toronto, Ontario
Welcome to an Exquisite Masterpiece 7272.36 Sqft. of Living spaces ( 4662.36 sqft. on Main & Second + 2610 sqft. in Basement ) in the Heart of North York Step into unparalleled luxury with this brand new, one-of-a-kind detached estate, meticulously designed to offer the ultimate in elegance and comfort. This architectural gem features soaring 11-foot ceilings on the main level and 10-foot ceilings on the second floor, creating an airy, grand ambiance throughout. Indulge in opulence with custom Italian-designed gold faucets gracing the master ensuite, powder room, and gourmet kitchen. The expansive layout includes 4 generously sized bedrooms, 2 private offices, and an elevator for seamless access across all levels. Enjoy serene views and ultimate privacy with a massive backyard backing directly onto lush parkland. The Roughed - in heated driveway ensures year-round convenience, while the homes upscale finishes and thoughtful features cater to the most discerning tastes. (id:53661)
201 - 901 Queen Street W
Toronto, Ontario
Looking to live in Queen West, one of Toronto's most urbane neighbourhoods? Across from Trinity Bellwoods Park is the boutique Trinity Park Lofts, much loved by its residents for its proximity to downtown, vibrant street life, shops, galleries and restaurants. Stepping into the main floor of this airy, light filled suite, you are greeted by floor to ceiling windows. The main level, with combined Living, Dining and Kitchen on a golden hardwood floor, leads to a tranquil curved balcony. Upstairs, is a large bedroom with 3 closets and a spacious 4 piece bathroom, with mirrored walls. (id:53661)
0-Lt12 Con 2 County Rd 124
Melancthon, Ontario
66.528 Acres Vacant Land, Potential Development Land, beside an existing Estate Lot Established Development, Next to the Beautiful Village of Hornings Mills In Melancthon. Great views, on the rolling hill and flat, with a Bush Farmland. There is an nice building envelope or room for a Building of a Homestead, has a Driveway in place. Is rented out to tenant farmer, Currently has No Hydro into sight, No Well or Septic currently. Has a great Opportunity for Building or Development of Lots or a working farm Pretty Bush & Trees, open fields, rolling hills and flat land Development Potential: Buyer to do their own Due Diligence to assure the property is appropriate for their needs. Tenant farmer has crop in for 2025 season (id:53661)
443 Main Street W
Shelburne, Ontario
An exceptional opportunity For Entrepreneur, Many uses in C4 zoned 2 acre in town fenced and gated lot. 8500 sq ft building Shop and or retail, plenty of parkin in fenced yard in the West end of Shelburne on Main St W. The Shop in the back half features 4000 sq ft with a 14 ft x 12 ft door, 16 ft ceilings heated shop with concrete floor 600 AMP 240 volts, ideal for various industrial or storage needs, two offices and a 2-pc bathroom. The 4500 sq ft showroom/workshp in the front half boasts an open concept layout, perfect for retail or office space, a kitchenette. Property is also for Sale with property next Door. Development oportunity for future minded for Plaza and other needed retail space. **EXTRAS** With 24-hour notice required for showings, Monday to Friday only. this versatile property presents endless possibilities for entrepreneurial endeavors. Wood working equipment for sale negotiable. (id:53661)
4 Seed House Lane
Halton Hills, Ontario
Lovely family home, 3 storey, Brick freehold townhouse. 3 bedroom, 2 bathroom - Great location, close to schools and shopping. short walk to Georgetown Marketplace with 70+ stores, close to Parks trails and many services. Easy access for commute and transit, Highway 7, 407, and 401, go transit One car garage on main level, enter house into the utility room that has man door walk out to the fenced back yard, also adjacent Rec room with walk out to fenced back yard, Laundry with laundry tub and Utility Room on ground level. 2nd Floor has high ceilings, Large Living Room with large picture window overlooks front, Kitchen and dining room/family room is a great space for family living. Well lit with large windows. 3rd floor has 3 bedrooms and Two 4 pc bath rooms, One is ensuite in Primary with a walk in closet as well. Two good sized Bedrooms with large windows. The seller will paint and put in new flooring or the Buyer can do Décor updates, unit has had tenant for many years and needs a refresh, Bring an offer with Seller doing work or reflect that the Buyer is going to do the work. Buyer can choose colours if purchased soon. Great Family home book showing today (id:53661)
212 - 385 Osler Street
Toronto, Ontario
Spectacular Corner Unit On The Second Floor. Bright/Spacious Open Concept 1 Bedroom. Great Location St. Clair Streetcar Right Outside Your Door! Future Smart Track Station, Just Mins To Downtown & Airports! Modern Finishes With Upgraded Appliances And Close To Corso Italia, Junction, Earlscourt, Stockyard, Breweries, Gallery Shops, Malls, Coffee And More. (id:53661)
54 Gamson Crescent
Brampton, Ontario
Welcome to this stunning, 4+1 bedroom finished basement with separate entrance. "Grand double door entry and 9-ft high ceilings create a bright, open, and spacious feel throughout the home"and an exceptional layout with separate living, dining, and family rooms, including a cozy gas fireplace. The upgraded kitchen boasts quartz countertops, a stylish backsplash, stainless steel appliances, and a formal breakfast area. With 6 parking spaces and located in a high-demand, family-friendly neighbourhood close to all major amenities, this home offers the perfect blend of luxury and convenience. Don't miss it! (id:53661)
Uph2 - 100 Western Battery Road
Toronto, Ontario
Welcome to this Upper Penthouse corner suite with incredible panoramic waterfront & CN Tower views located at Vibe Condos, where luxury meets convenience in the heart of Liberty Village. This bright and spacious south-east oversized unit offers 706 square feet of thoughtfully designed living space with 9 foot ceilings and floor to ceiling windows that flood the space with natural light. The modern, open concept kitchen is equipped with granite counters, full size stainless steel appliances, with a large centre island, perfect for cooking and entertaining. The expansive family room and dining area seamlessly extends to a spacious balcony providing the perfect setting to relax and unwind. The unit features a generously sized primary bedroom with space for a king bed, floor to ceiling windows & ample storage, along with a versatile & large den with built in storage, all enclosed with a glass door for added privacy. This area is ideal for use as a home office, or even a second bedroom, making it perfect space for those in need of extra living space. Enjoy resort style amenities designed for ultimate comfort and relaxation, including a 24-hour concierge, indoor pool, multiple fully equipped fitness centres, sauna, courtyard with BBQs , theatre room, guest suites, business centre, a stylish party room & visitor parking. Centrally located steps to all Liberty Village has to offer, including top rated restaurants, coffee shops, exclusive wellness centres, banks, grocery stores, dog parks & Coronation Park, Budweiser Stage, BMO Field & Exhibition Place. Access to anywhere in the City is effortless with the King Streetcar, GO Station, and King Liberty Walking Bridge at your doorstep. Includes the convenience of one parking and a locker on the same floor, for additional storage. Now is the chance to make this vibrant lifestyle a reality and enjoy all the comfort, style, and convenience this unique penthouse suite has to offer. (id:53661)
7 Shady Oaks Crescent
Toronto, Ontario
Situated in one of Toronto's most prestigious neighborhoods in the renowned Bridle Path community. This expansive two-story, five-bedroom residence sits on a wide 100' frontage along an exclusive, child-safe crescent. Move in ready, renovated top to the bottom , new roof , new windows , new floor ,much more . As an extra it has permit ready !!!!!! Featuring generously sized rooms, exotic wood finishes, multiple fireplaces, and terraces. The lower level offers a walkout with above-ground windows, a spa, two additional bedrooms, a kitchen, a recreation room, and a media/billiards room. Double-door garage for 3 cars, and parking for 6 more. The beautifully manicured, private, lush grounds complete this exceptional property. (id:53661)
Main - 197 Morden Drive
Shelburne, Ontario
Welcome to this beautifully maintained 3+1 bedroom, 3.5 bathroom (main floor and second floor only) detached two storey home offering a perfect blend of comfort, space, and functionality. The versatile den features a window, walk-in closet, and Jack and Jill 3-piece ensuite, making it ideal as a fourth bedroom for guests or extended family. Built in 2015, this home has been freshly painted and features newly cleaned carpets, making it truly move-in ready. The main floor offers a large eat-in kitchen with a stylish island bar, perfect for family meals and entertaining. Convenient main floor laundry and interior access to the garage add to the everyday ease of living. Located in a family friendly neighbourhood, this home is just steps from parks and schools, making it a great choice for growing families. Don't miss the opportunity to own this thoughtfully designed and well cared for home. (id:53661)







