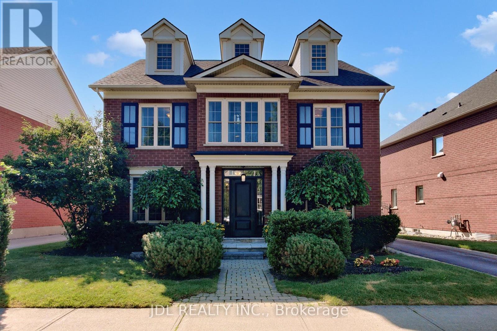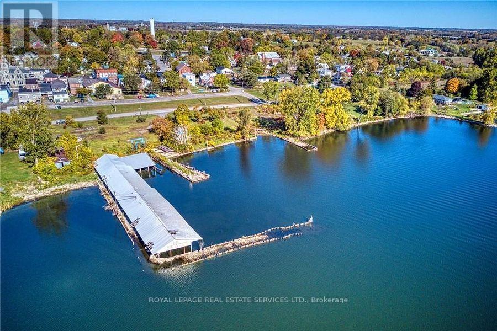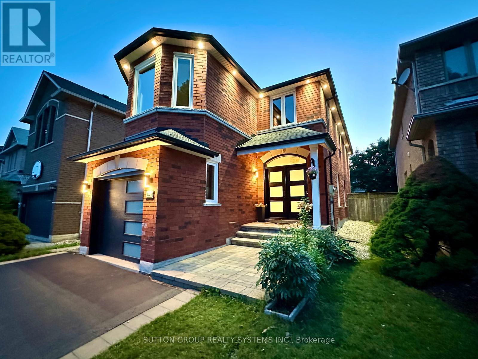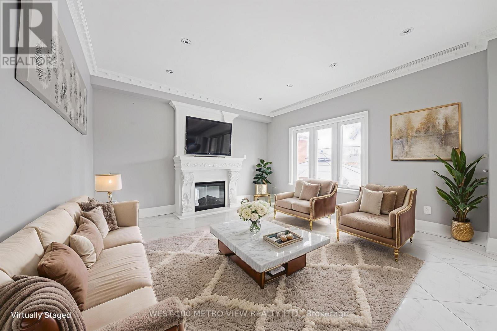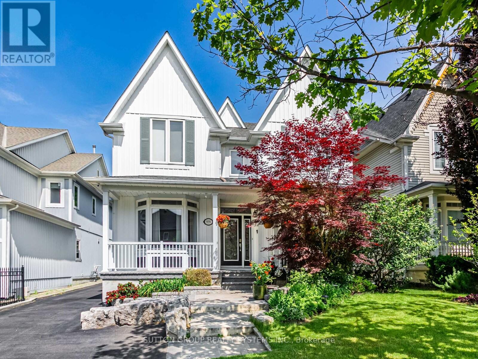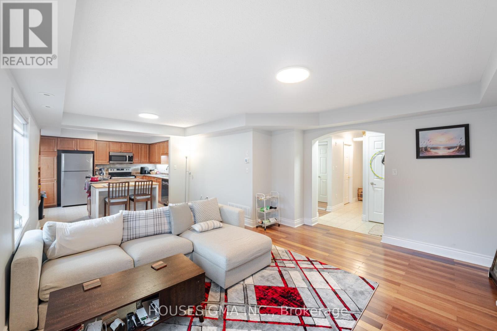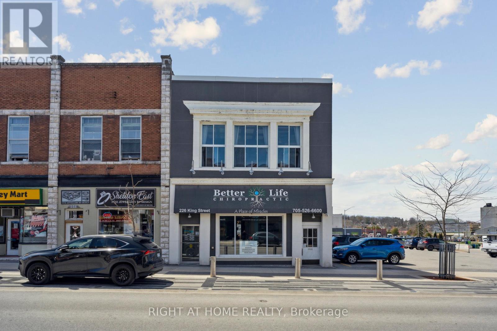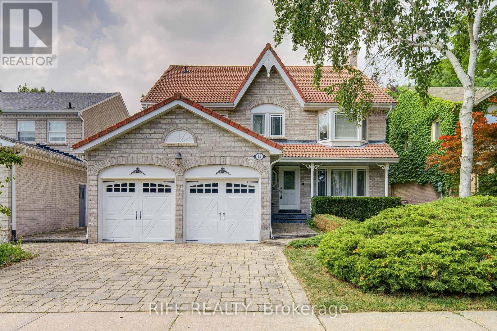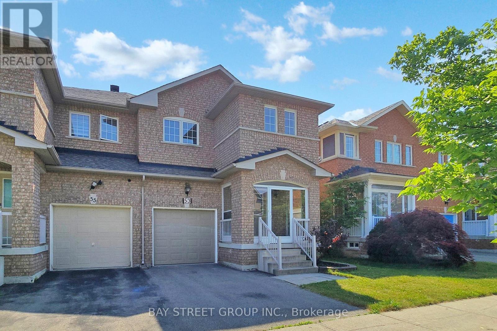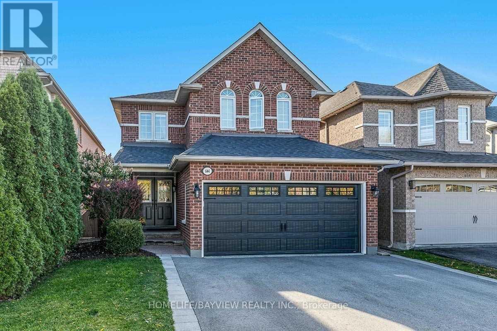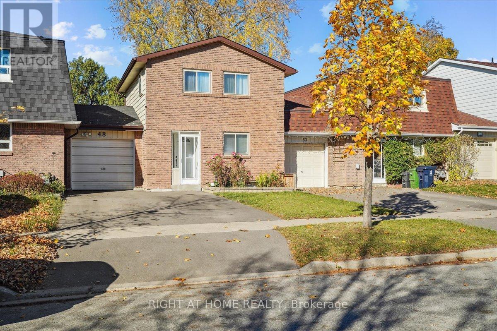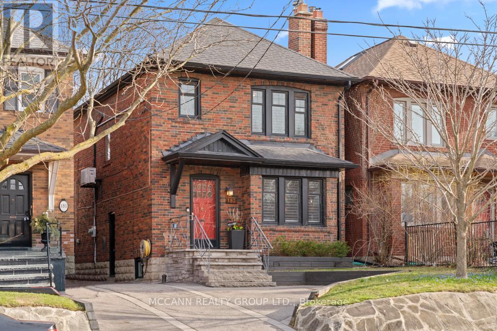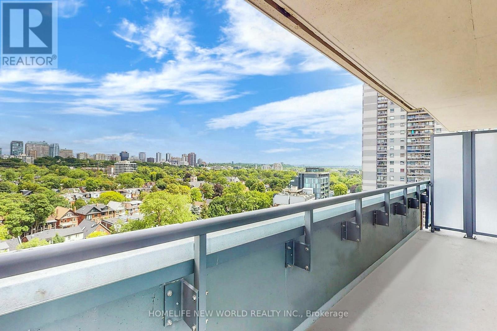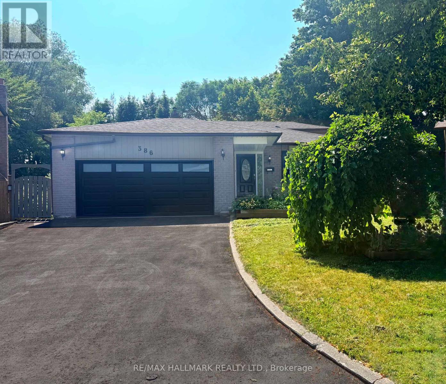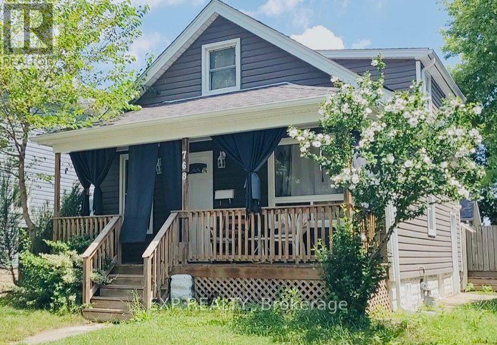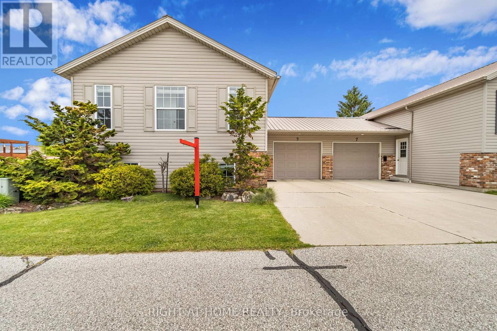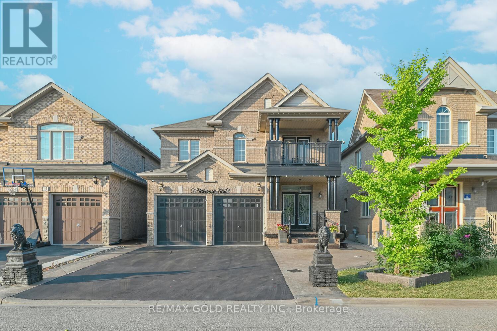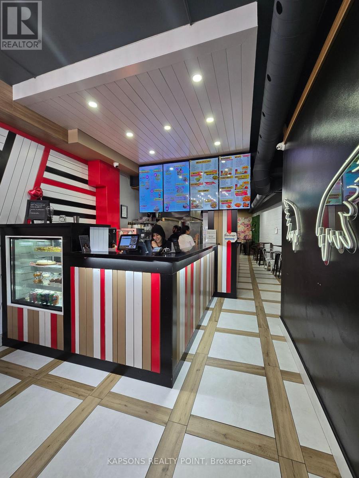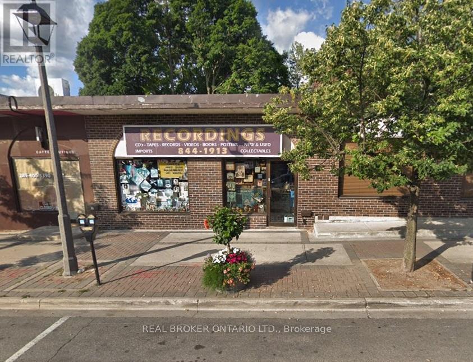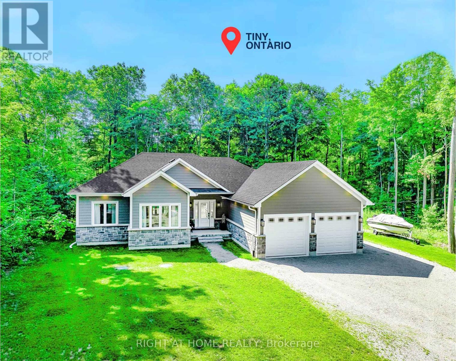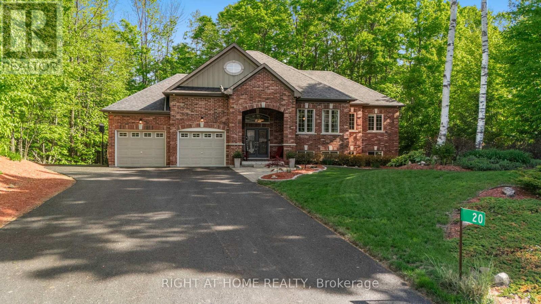305 - 27 Mcmahon Drive
Toronto, Ontario
Beautifully-Designed One-Bedroom Condo with Parking and Locker at SAISONS by Concord - an elegant one year new building in the vibrant Concord Park Place community, located just steps to the Sheppard subway line! This sunny south facing unit features 9-ft ceilings and an efficient floor plan with a generous living area and no wasted space. Well-designed kitchen offers premium Miele appliances and quartz countertops; the spa-like bathroom has an oversized medicine cabinet providing lots of storage; and your primary bedroom features wall-to-wall closets with built-in organizers. Enjoy access to 80,000-sf Mega Club which includes: Fitness & Yoga Studio, Full-Size Basketball/Volleyball/Badminton Courts, Tennis Court, Indoor Pool, Sauna, Whirlpool, Ballroom/Banquet Hall, Piano Lounge, Wine Lounge, Visitor Parking with EV & much more! A truly central location that is convenient for both drivers and transit riders! Steps to 2 subway stations (Bessarian & Leslie), North York's largest community centre, Toronto Public Library, 8-acre park with soccer field, Aisle 24 grocery market, restaurants, Starbucks, Canadian Tire, and Ikea. Minutes to Bayview Village mall (shops, restaurants, groceries, LCBO, banks) & YMCA. 15 minute walk to North York General Hospital, Canadian College of Naturopathic Medicine, Betty Sutherland Trail, and East Don Parkland. Easy access to Oriole GO Station, 401/404, and Downtown. Condo fees include all utilities except for hydro. A fantastic opportunity for first time buyers and investors! (id:53661)
131 Bannatyne Drive
Toronto, Ontario
South Facing Detached Located In One of the Most Desirable St. Andrew-Windfields Community. Large Bright/Spacious Layout In Good Condition With Sprawling Bungalow. Living And Dining Rooms Are Generous & Gracious. The Extended Kitchen Facing & Access To The Private Fenced Back Yard. Tons Of Storages. Large 70 x 120 Lot. Takes Only a Few Minutes to Reach Hwy 401. The Surrounding Area Offers Convenient Transportation & Close to All Amenities: Ikea, Leslie Subway Station, North York General Hospital, Coffee Shops. You'll Find Various Cuisines, Banks, Clinics, & More! (id:53661)
51 Mckernan Avenue
Brantford, Ontario
Exceptional Multi-Unit Family Home or Investment Opportunity! Introducing an expansive 8-bedroom, 6-bathroom residence offering approximately 4,000 ft of finished living space. Designed to accommodate multi-generational families or savvy investors, this versatile property features: Two separate units, each with its own kitchen, laundry, and private entrance Bright and spacious common areas perfect for gatherings Multiple fully equipped bathrooms for enhanced comfort and convenience Ideal layout for extended families, shared living, or rental income. Set on a generous lot with both front and rear yards, plus updated finishes throughout, this home blends flexibility and functionality beautifully. Located in a quiet, family-friendly neighbourhood just moments from the Grand River, this home offers not only space but also lifestyle. Start your mornings with a peaceful coffee on the porch, surrounded by nature and the calming sounds of the nearby river. Enjoy easy access to scenic trails, parks, and riverfront activities, all while being close to city amenities. Whether your seeking a family-centric live-in setup or an income-producing asset, 51 McKernan Avenue delivers. (id:53661)
182 Wheat Lane
Kitchener, Ontario
Available for Lease starting September 1st is this beautifully kept 3 year old Townhome that's perfect for First Time Buyers, Young Professionals or Growing Families. With 3 spacious Bedrooms and 2 Full Bathrooms, this home offers a bright and functional layout with stylish modern finishes and upgrades: hardwood floors, kitchen pantry cabinets and pot lights. From the moment you walk in, you're welcomed by a generous family room that flows into an open concept kitchen - perfect for hosting or just enjoying a cozy night in. The Primary Bedroom features its own 3pc Ensuite and a Private covered patio for your morning coffee or evening unwind. You'll also find a full 4pc bathroom, convenient In-Suite Laundry and plenty of storage space. Located in South Huron, you're just minutes from Schools,Parks, Trails, Shopping, Public Transit and quick Highway Access - everything you need is right at your doorstep. If you've been looking for a move-in-ready home that blends comfort, convenience and style - this is the one - Come see it for yourself and fall in Love !! (id:53661)
182 Wheat Lane
Kitchener, Ontario
Step into your next chapter at 182 Wheat Lane - Kitchener - a beautifully kept 3 year old Townhome that's perfect for First Time Buyers, Young Professionals or Growing Families. With 3 spacious Bedrooms and 2 Full Bathrooms, this home offers a bright and functional layout with stylish modern finishes and additional upgrades: hardwood floors, kitchen pantry cabinets and pot lights. From the moment you walk in, you're welcomed by a generous family room that flows into an open concept kitchen - perfect for hosting or just enjoying a cozy night in. The Primary Bedroom features its own 3pc Ensuite and a Private covered patio for your morning coffee or evening unwind. You'll also find a full 4pc bathroom, convenient In-Suite Laundry and plenty of storage space. Located in South Huron, you're just minutes from Schools,Parks, Trails, Shopping, Public Transit and quick Highway Access - everything you need is right at your doorstep. If you've been looking for a move-in-ready home that blends comfort, convenience and style - this is the one - Come see it for yourself and fall in Love !! (id:53661)
240 Lexington Road
Oakville, Ontario
This is the ONE for you! Absolutely stunning home renovated thoroughly with 5+1 Bedroom, 5 Bathrooms, 4639 sf finished living space in a premium River Oak community. This 3-story house features built-in shelves, crown moulding, double-sided fireplace and a custom-designed kitchen with a large centre island and top branded appliances, like subzero freezer drawers and decor 48" dual fuel stove/double oven. Built-in audio system in all principal rooms. The amazing primary ensuite meets all of your spa dream with the heated floor, heated towel rack, glass enclosed shower, makeup seating and soaker tub. What's the bonus loft on the 2rd floor for? A library, office or playground? The choice is yours! The third floor Is definitely a gem for its separate living/bedroom/bathroom. Having a party in the fully-finished basement? Yes, Enjoy the theatre, wet bar with fridge/dishwasher, pool table and a separate gym/bedroom. Imaging a refreshing summer in the private backyard either on the composite deck, or playing in the heated salt pool and hot tub. Quiet and friendly neighbourhood. Minutes to highway, Go station, shopping centres, hospital, parks and top-rated schools. Upgrades include pool liner and cover (2023), A/C (2023), dishwasher (2021), washer/dryer (2022), laminate flooring on 3rd floor (2025) and all new pot lights (2025) (id:53661)
305 - 6400 Huggins Street
Niagara Falls, Ontario
Turnkey 3-Bedroom Condo in Prime Niagara Falls Location! Ideal for retirees seeking serenity, young professionals desiring a modern urban retreat, or first-time buyers ready to take the leap into homeownership, this beautifully updated 3-bedroom condo offers something for everyone. Set in a highly sought-after enclave of Niagara Falls, this move-in-ready residence delivers a perfect blend of comfort, style, and convenience. Step into a bright and welcoming interior where warmth and functionality abound. The thoughtfully designed layout promotes a seamless flow from room to room, creating an inviting sanctuary that feels like home from the very first moment. Whether you're enjoying a quiet evening in or entertaining guests, this space is designed to support your lifestyle. Recent updates completed in 2024 include a stylish new kitchen with modern appliances and a stunning quartz waterfall countertop, refreshed bathroom finishes, new paint throughout, ensuite laundry, and an upgraded electrical panel meaning all you need to do is unpack and enjoy. Condo maintenance fees include hot and cold water as well as baseboard heating, adding exceptional value and peace of mind to your homeownership experience. Beyond your front door, indulge in the luxury of nearby shopping, dining, and entertainment, all just minutes away. With effortless access to major thoroughfares, commuting is a breeze, offering you the freedom to explore the beauty of the Niagara region or reach your destination with ease. Opportunities like this don't come along often. Don't miss your chance to own a slice of paradise in one of Niagara Falls most desirable communities. Some pictures are virtually staged. (id:53661)
354 Water Street
Deseronto, Ontario
Great Opportunity To Own 10.94 Acres Of Waterfront Land For Future Development. Huge Potential. The Municipality Has Designated This Area For Improvement. Utility Services Are Available. Development Meeting Notes/Review By the City Is Attached To The Listing. The City Is Cooperative And Easy Access To The Relative Development. Walking Distance To Downtown Deseronto. (id:53661)
85 - 4635 Regents Terrace
Mississauga, Ontario
Lovely 3 bdrm/3washrm 1,500+ sq. ft middle unit condo townhouse with tons of potential in heart of very popular fam. friendly Hurontario district of Central Mississauga that's loaded with an arsenal of amenties and conveniences thats surely to set up the lucky family/investor with a life of ease and comfort with so many grocery, banking, corporate, transit, dining, retail/commercial, educational resources and so much more. The house itself is in definited need of some TLC. The Sellers are motivated and this home will be listed at a price that will make this purchase simply irresistable. As mentioned, the location of this property is the main draw in and of itself w/massive park nearby, HW403/10/401/407, DT Mississauga, Square 1, Sheridan College, etc. So, whether your a seasoned investor or a decently handy first-time homebuyer, this particular core-area property may just end up being the perfect investment to grow your business/asset base right here in popular metropolitan district of Southern Ontario. (id:53661)
19 Kidd Terrace
Toronto, Ontario
Discover this beautifully maintained 3+2 bedroom, 3.5 bath home offering comfort, functionality, and income potential. Located in a quiet neighbourhood, this gem features 9-foot ceilings, a thoughtful layout, and a 2-car detached garage. The main level features a formal living and dining area, perfect for entertaining, along with a modern open-concept kitchen that flows into a large, sun-filled family room complete with a cozy gas fireplace. Upstairs, you'll find 3 generous bedrooms including a spacious primary suite with ensuite bath and a walk in closet. The fully finished basement offers a 2-bedroom apartment with a separate entrance from the main front door ideal for extended family or rental income. Walking distance to York University, close to public transit, subway, schools, parks, restaurants, and minutes to Hwy 407. (id:53661)
43 - 2250 Rockingham Drive
Oakville, Ontario
Welcome to a beautifully designed and freshly painted executive townhouse located in a boutique enclave within the prestigious Joshua Creek neighborhood. Surrounded by multi-million-dollar homes, this thoughtfully crafted property offers a unique blend of modern convenience and serene natural beauty. At your doorstep, you'll find picturesque walking and biking trails leading to ponds, and vibrant wildlife, and providing a tranquil retreat from the hustle and bustle. Its prime location offers seamless commuting, being just minutes away from Ford Exit, QEW, Hwy 403, and Oakville GO. This home offers an impressive 1,527 (MPAC) sq ft above ground living space and an additional 817 (appx) sq ft in the unfinished basement A perfect opportunity for those wanting to put their own design and decorating taste at work while providing large principal rooms, bedrooms and bathrooms. The townhouse itself is fully bricked with striking stone accents and boasts a private backyard complete with a paver terrace surrounded by mature trees and shared open space. The single-car garage, equipped with remote access and a convenient water tap hookup, is complemented by an additional parking spot in the driveway. And guest parking in visitor parking.This home falls within the catchment of highly regarded schools, including Joshua Creek Public School and Iroquois Ridge Secondary School. Everyday conveniences are just a short distance away at the Iron Oak Way Shopping Complex, with Farm Boy, pharmacy, banking, coffee shops, dining & more. Recent updates by the condominium corporation ensure peace of mind for years to come, including brand-new windows completed in 2024, as well as updates to the front door and rear sliding doors in 2019, shingles in 2018, and driveway asphalt in 2017. This executive townhouse in Joshua Creek delivers an unparalleled lifestyle. Don't miss the chance to experience this extraordinary property and the community that surrounds it. Property virtually staged. (id:53661)
2029 Westmount Drive
Oakville, Ontario
Welcome to this newly renovated, freshly painted, and meticulously well-kept house nestled in the sought-after Westmount community, surrounded by top-rated schools, with proximity to recreation center, OTM Hospital, library, transportation, shopping, parks, trails, and more. Step inside through a double-door entrance and be prepared to feel welcomed by an open and light-filled living and dining space, perfect for entertaining. In the kitchen, you'll find abundant cabinetry, stainless steel appliances that include a double oven range, New countertops, an island, and a breakfast area with a bay window that opens to a serene, well-kept backyard, a perfect place to sit down for your morning coffee. Between the floor is a Family room with a warm fireplace to spend some family time together or make it your sun-filled office. Follow the path to the Primary Bedroom with a newly renovated 5-piece ensuite and walk-in closet, 2 other bedrooms, and a second fully renovated bath, which completes the second level. The fully finished basement with 2 rooms and a full bath presents limitless possibilities - create a home gym, office, rec area, or additional living space to suit your lifestyle. This house checks mark all your needs. Additional features include extra outdoor custom-made storage space, New main stairs, Post and railing, carpet-free house, New fence, Garage door, blinds, and many more. An additional List is attached with the description of renovation and upkeep done. This house is ready to move in. Just book your showing and tour this beautiful house; it will surely exceed all your expectations. Full Kitchen and Bathrooms (2025), Zebra blinds (2025), Stairs (2025), flooring (2025), Garage door (2023), Front and Patio door (2022), Windows (2022), Kitchen Appliances (2022), Pot lights (2022), Roof (2018). (id:53661)
23 - 1250 Marlborough Court
Oakville, Ontario
Tucked away in Oakvilles hidden gem Treetop Estates this rare townhome is where modern living meets a forested escape. Backing onto the McCraney Valley Trail and surrounded by mature trees, this multi-level, 3-bedroom, 3-bathroom home offers over 2000 sqft of bright, functional living space in a peaceful ravine community. Step inside an open-concept design enhanced by natural light pouring in through oversized windows. Hardwood floors flow through the main living areas, anchored by a cozy gas fireplace and open space dining room. The updated kitchen features granite countertops, stainless steel appliances, and a breakfast nook perfect for your morning coffee. Enjoy your BBQ from the oversized balcony with a completely private space. The layout offers incredible versatility from the walkout lower-level family room that opens to a private, tree-lined patio, a multi-purpose room can be used as an additional 4th bedroom or extra lounge space. Upstairs you will find a spacious 3-bedroom and 2 full washrooms. Master bedroom has his and her walk-in closet. A spacious rooftop terrace, offering unmatched views of the surrounding ravine and ample space for relaxing or entertaining under the sky. Extra kitchen-aid with a wine fridge also elevates your experience This home comes with three-car parking and sits just minutes from Sheridan College, Oakville GO Station, QEW/407, and all the amenities of downtown Oakville. It is also within walking distance of top-rated schools, including Sunningdale, Montclair, White Oaks, St. Michaels, and Holy Trinity making it an ideal location for families seeking both quality education and a tranquil lifestyle. Upgrades : French Door in Basement, Pot lights on two levels, Upgraded Fireplace w/Stone Wall, Smart Switches in Washrooms. (id:53661)
Basement - 1418 Wellwood Terrace
Milton, Ontario
Welcome to this modern, bright, and fully renovated 2-bedroom + den basement apartment in a prestigious Milton neighbourhood surrounded by multi-million dollar homes. Available for rent for the first time, this spacious legal unit features a brand-new kitchen with quartz countertops and stainless steel appliances, a full bathroom, private ensuite laundry, and an open-concept living and dining area. The den offers flexibility as a home office or potential third bedroom. Main Bedroom offers a Walk In closet for extra storage. Large windows, pot lights, and stylish vinyl flooring add warmth and light throughout. With a private entrance and dedicated parking, this apartment is ideal for young professionals, couples, or small families seeking comfort, style, and convenience. Tenant to pay 35% of all utilities (id:53661)
2453 Grand Oak Trail
Oakville, Ontario
Welcome to this beautiful home in the sought-after area of Westmount. A beautifully maintained family home with a practical layout. This 3-bedroom and 4-bathroom house with a finished basement covers all the ground for a comfortable living with 1585 sqft on two levels, plus finished basement space. Upon entry, one is welcomed into a luminous living room, combined with a dining area. The open-concept layout is enhanced by abundant natural light and practical upgrades, featuring a well-laid kitchen with a center island and a breakfast area overlooking the backyard, which is perfect for entertaining in the summer. The second level greets you with the primary suite, which serves as a private retreat by offering generous square footage, a big walk-in closet, and an Ensuite. Two more good-sized bedrooms and one more Full wash complete this level. Stairs are broad and well-paced. The basement boasts a Recreation area, full bath, laundry facilities, and storage space. Inside, Entry to the garage and a beautifully paved driveway add to the value of the house. In addition to its impressive interior features, the residence benefits from its proximity to parks, trails, top-rated schools, Public transport, OTM hospital, and Bronte Conservation area. (id:53661)
589 Glen Park Avenue
Toronto, Ontario
Welcome to this masterpiece boasting over 4,000 square feet of living space, nestled in the heart of desirable North York. This magnificent home is a perfect blend of elegance, comfort, and modern luxury. From the moment you step inside, you'll be captivated by the soaring ceilings, expansive living spaces, and meticulous attention to detail throughout. A chefs dream with high-end built-in appliances including restaurant size fridge, custom cabinetry, a large central island, and a cozy breakfast nook overlooking the serene expansive backyard. A truly luxurious retreat with a spa-inspired ensuite, walk-in closet with built-in custom cabinetry. Large windows flood the home with natural light, enhancing the warmth and beauty of every room. Formal living room, dining room, family room, office and a beautiful lower levelthis home has it all and more! With a private walk-out entrance, bedroom and bathroom, the basement is perfect for a nanny suite, in-law suite or extra income for a rental basement. Located in a prestigious and sought-after neighborhood, this home is within close proximity to top-rated schools, parks, shopping, and major transit routes. Whether youre looking for a peaceful retreat or a space to entertain, this stunning property offers it all. Dont miss the opportunity to make this your forever home! (id:53661)
1819 - 349 Rathburn Road W
Mississauga, Ontario
Excellent Location At The Grande By Square One. Unobstructed North View . This 1 Bed, 1 Bath Condo Boasts Over 600Sf Of Living Space. Floor To Ceiling Windows & Wood Floors Throughout. Kitchen W/ Stainless Steel Appliances , Modern Cabinetry &Granite Counters. Spacious Master Br W/Walk-In Closet & Walk Out To Balcony. 4 Pc Main Bath, Ensuite Laundry , Locker & Parking Included...Enjoy Many Amenities . Steps To Square One , Restaurants & Much More . (id:53661)
935 Gaslight Way
Mississauga, Ontario
Welcome to 935 Gaslight, where timeless charm meets meticulous updates offering 4000+ Square feet of living space - a beautifully maintained family home situated on a premium lot with a finished Basement and an Exceptional backyard to entertain. Offering 4 spacious bedrooms plus a dedicated office/formal sitting room and dining room, this home blends comfort and functionality. The main level features hardwood flooring throughout, upgraded ceramic tile finishes, elegant pot lights across the main floor, and exterior. The gourmet kitchen boasts a centre island, ceramic backsplash, stainless steel appliances including a Gas stove and double oven, and ample cabinetry for extra storage. The living room is warm and inviting with expansive windows that open the door to nature and fill in natural light. A grand foyer with soaring ceilings and abundant natural light sets the tone for this home. Upstairs, the generously sized bedrooms offer plenty of natural light. The Primary Bedroom has a walk-in closet and a recently done new 4-piece Ensuite. The other three rooms with windows and an updated Full Bathroom. The home includes 3 full bathrooms and a powder room, ideal for a growing family. Separate convenient laundry on the main level is a plus. Additional features include a garage door opener, a finished basement with a wet bar, full wash, rec room, and ample storage space. Step outside to your own private, park-like paradise, surrounded by mature trees, an ultimate peaceful retreat with beautifully landscaped front, back, and side yards complete with a gazebo and Hot Tub. Driveway provides parking spaces for 8+ cars plus a 2-car garage; there's room for all your vehicles. This is your chance to live in one of Mississauga's most desirable pockets, just a short stroll to the trails, parks, shopping, and top-rated schools. Just minutes to highways 401, 403, and 407, Heartland Town Centre, and scenic Meadowvale Conservation Area (id:53661)
3 - 760 Neighbourhood Circle
Mississauga, Ontario
Welcome to this bright and spacious 2+1 bedroom townhome offering 1,194 sq/ft of well-designed living space in one of Central Mississaugas most sought-after community. This beautifully maintained home features a sun-filled, open-concept living and dining area with large south-facing windows that flood the space with natural light.The generous primary bedroom boasts a large walk-in closet and a private ensuite for ultimate comfort and convenience. A versatile den, perfect for a home office or guest space walks out to your own private terrace, ideal for relaxing or entertaining. Enjoy the practicality of a single-car garage plus an additional parking spot on the covered driveway. Just steps from public transit, Cooksville GO Station, grocery stores, schools, LCBO, McDonalds, and Home Depot. Commuters will love the quick access to Hwy 403, QEW, and Square One Shopping Centre. A perfect opportunity for first-time buyers, down-sizers, or investors looking for location, layout, and lifestyle in one complete package! (id:53661)
226 King Street
Midland, Ontario
Look no further for an incredible investment opportunity situated in the heart of Midland across from the Harbour. This property offers high visibility and accessibility with plenty of nearby parking, steps to the harbourfront. The building has its beautiful classic architecture, with complete interior renovations having a modern feel. On the exterior of the building, the historic mural featuring the Brebeuf Lighthouse and plenty of parking available. The upper level is a stunning residential living space with 12' ceilings, new kitchen, fresh paint and a beautiful rooftop patio overlooking the harbourfront. The main floor has had $600,000+ invested in renovations and is perfectly set up as a medical office with many potential uses. This multi-use infrastructure is currently set up to live and work within the same building, but easily converted and split into additional units, or fully converted into a different commercial business space such as a restaurant or brewery. (id:53661)
22 Chambery Crescent
Markham, Ontario
Spectacular 4Bdrm Henry Summerfeldt Model Is Just Steps To Historic Main St. Unionville. Over 3500 sqft above ground. Gleaming Hardwood, Crown Moulding & Potlights Throught Out The Main Flr. Gourmet Kitchen W/Central Island And Open To Breakfast Area W/Large Picture Bay Windows Overlooking Backyard. Sunken Family Rm With Custom Flr To Ceiling F/P And W/O To Private Yard W/Interlock, I/G Pool, & Perennial Gardens. Renovated Gourmet Style Kitchen With Granite Ctr, Island And B/I Appliances. Master W/ Spa Like Ensuite & W/I Closet. The library, bathed in natural light from its expansive skylight, is filled with warmth and sunshine throughout the day. Bright And Spacious 3rd Floor Loft With 4th Bdrm with ensuite. All Newer energy saving windows, Newer Rang hood, Dishwash, Washer. newer Owned furnace and HWT, Newer pool equipment included: Sand Filter, Gas Heater, Pool Pump and pool cover, newer Finished basement, lifetime Roof, Raking High school. Furnitures are negotiable. (id:53661)
3934 Lakeview Road
Innisfil, Ontario
Located in the coveted and historic Big Bay Point community, this charming 3-bedroom bungalow is nestled on a truly exceptional, oversized lot, offering the perfect balance of seclusion, natural beauty, and convenient access to nearby amenities. Private land designated to this property with deeded lot size (50x215) waterfront rights, this property ensures year-round enjoyment of the lake. Whether its swimming and boating in the summer or ice fishing and snowy strolls in the winter months. Surrounded by mature trees and lush greenery, the home provides a serene, cottage-like atmosphere, making it an ideal escape from the city or a peaceful full-time residence. Inside, you'll find a bright and open-concept layout designed for relaxed living and effortless entertaining. Recent upgrades include a new furnace, a brand-new septic system, and a roof that's less than 10 years old. Offering peace of mind and low-maintenance living for years to come. Just a short walk to the vibrant Friday Harbour Resort, renowned for its dining, golf courses, and recreational activities, this property offers the best of both worlds: privacy and access. Whether youre enjoying morning coffee on the porch, spending long afternoons on the water, or cozying up indoors on a snowy day, this home is a true four-season gem.**Click link for the virtural tour** (id:53661)
Lower Level Unit - 28 Pridham Place
New Tecumseth, Ontario
One Bedroom Lower Level Suite With The Potential Of Two Bedrooms And An Extra Three Piece Bathroom (Negotiable) In One Of Tottenham's Most Sought-After Communities, Set On A Quiet, Family-Oriented Street, This Property Combines Style, Comfort, And Functionality For Todays Modern Lifestyle. Featuring A Functional Layout, An Open Concept Kitchen/Living Area And A 3 Piece Bathroom With Easy Acesss To Laundry. Located Just Minutes From Tottenham's Conservation Area, Enjoy Easy Access To Nature Trails, Fishing, Camping, And Outdoor Activities Year-Round. (id:53661)
53 Devonwood Drive
Markham, Ontario
Welcome to this beautifully maintained All-Brick semi located on a quiet street in Markham's desirable Berczy neighborhood. This bright and spacious home features a functional layout with a double-door entrance and main floor laundry with direct garage access. Enjoy a carpet-free interior with hardwood floors and stairs throughout. The updated kitchen boasts a stone countertop, stylish backsplash, and stainless steel appliances. All three bathrooms have been recently renovated, and the entire home has been freshly painted with modern lighting fixtures throughout. Step outside to a fenced backyard, perfect for family living and entertaining, and relax in the enclosed front porch offering added convenience and protection. Perfectly positioned within walking distance to top-ranked schools Stonebridge Public School and Pierre Elliott Trudeau High School as well as parks, banks, grocery stores, and shopping malls. Don't miss this move-in ready home in one of Markham's most prestigious school zones! (id:53661)
49 Kerrigan Crescent
Markham, Ontario
Welcome to 49 Kerrigan Crescent, a spacious detached home in one of Markhams most coveted neighbourhoods. With 3,299 square feet above-grade living space (as per MPAC), 4 generously sized bedrooms, 3 bathrooms, a double garage, and a driveway that fits 4 additional cars, this property offers the space and layout to become something truly special. For families, this is a rare opportunity to plant roots in a community known for its top-ranked schools, family-friendly parks, vibrant dining, and easy access to Highways 404 and 407. For renovators and flippers, a golden opportunity - solid bones, a premium lot, and a location that commands attention. Whether you're dreaming of a forever home to make your own, or envisioning a high-return transformation in a high-demand market, 49 Kerrigan Crescent offers both charm and incredible upside. Come see it before it's gone! (id:53661)
644 Mcbean Avenue
Newmarket, Ontario
A Must-See Stunning Spacious 4 Bedrooms, W/O Basement Detached Home Back onto Ravine and pond In Exclusive Stonehaven Community W/Beautiful Exterior. Home That'll Brighten Up Your Living Space With lots Of Light! Surrounded By Breathtaking Ravine And Wooded Conservation Area. Freshly Painted. Beautiful Sun-Filled Kitchen, Family Room And Primary Room All With Breathtaking Overlooking Private Ravine and pond View Incl Fully Finished Walk out Basement W/Bathroom & Kitchen, 1 bedrooms, Laundry room, Sep Entrance door. "potential income". Beautiful kitchen with breakfast area W/O to Deck & Interlocked Fenced Yard . Highly Convenient Neighborhood With Public Transit, Schools, Library, Community Centre, Parks & Trails, Lakes, Grocery Stores, Restaurants & Golf Clubs. Very Quiet St & Much more **EXTRAS** All Existing Appliances 2 S/S Fridge,2 s/s Dishwasher, 2s/s stove and 2 OTR microwave. 2 set of Washer And Dryer. All Existing Electric Light Fixtures. (id:53661)
372 Bergamot Avenue
Milton, Ontario
A brand new home with over $80,000 worth of premium upgrades truly a home that stands out in every way! Featuring 9 ft ceilings on both the main and second floors, this stunning home offers 3 full bathrooms upstairs, a double-door main entry, and a separate entrance to the basement. Enjoy the luxury of upgraded 8-foot interior doors throughout. Step into this stunning, newly built detached home in one of Milton's most family-friendly communities surrounded by parks, trails, and top-rated schools. Featuring a bright open-concept layout, the home offers a designer kitchen with quartz countertops. Enjoy cozy evenings in the living room with serene ravine views.Upstairs boasts 4 spacious bedrooms, including a luxurious primary suite with dual walk-in closets and a spa-like ensuite. Bonus: separate side entrance to the basement ideal for a future legal suite or in-law setup.Minutes from Milton GO, top schools, shopping, and highways 401/407this home checks every box! *Some of the pictures are virtually staged* (id:53661)
12 Canham Crescent
Toronto, Ontario
Welcome to this Solid Custom-Built Detached Bungalow for Builder Themselves' Living! Situated a Premium Pie Shaped Lot in the Sought After Community of Agincourt! One of the Best Lot Size in the Neighborhood with a 50 ft Frontage (75 ft in Rear) by 170.69 Feet Deep! Approx. 2300 Sf Living Space w/ Partial Fin. Bsmt & Sep. Back Entrance To The Basement! In-Law Capability! Amazing Opportunity to Live, Renovate or Build your Dream Home Amongst Million Dollar Homes! Bright and Spacious Floor Plan Featuring an Open Concept Living and Dining Area, Kitchen Overlooking the Side Yard & double-garage Area! Surrounded by Matured Trees! 3+1 beds with Pie-Lots Fill W/Natural Light! Partial Finished Basement with the 4th Bedroom Combined W/Rec., Mud Room, and Large Recreation/Entertainment Area with Lots of Storage Space! 2 Car Garage w/Garage Opener! No Sidewalk! Extra Long Driveway can Park 6 Cars! Great location, walking distance to public transit, minutes to Go Train, top ranking schools/French immersion nearby (North Agincourt Jr PS , Sir Alexander Mackenzie Sr PS & Agincourt Collegiate), close to Hwy 401, 404/DVP, shopping and local amenities! And Much More!! (id:53661)
48 Ardgowan Crescent
Toronto, Ontario
Welcome to your new Home! Discover the charm, convenience and comfort of this beautifuldesigned townhouse in sought after neighborhood. This townhouse is only attached by the garage and no common wall is attached to your neighbor. Freshly painted living room with a layout that offers seamless flow from the living area to the dining and kitchen space. Cooking is a pleasure in this fully equipped kitchen with center island that makes it perfect for casual dinning or preparing meals with ease. A newly added kitchenette in the basement and new sink in the laundry room. Enjoy 3 generously sized bedrooms in the main floor and additional room in the basement. You can also find 3 bathrooms 1 in each floor for your convenience. There is a small greenhouse and sunroom in the backyard for you to enjoy during summer. With top-notch amenities at your doorsteps and community that feels like home, this property is ready for you to move right in. Don't miss this opportunity to make this beautiful home yours! (id:53661)
J11 - 1657 Nash Road
Clarington, Ontario
Welcome to this stylish and spacious 2 storey-condo townhome featuring 3 bedrooms plus a den and 3 bathrooms. Enjoy a bright, open-concept layout with sleek laminate flooring, elegant pot lights, and a Juliette balcony that adds charm and natural light to the living space The modern kitchen is designed for both function and flair, perfect for everyday living and entertaining. Located in beautifully landscaped, private community. This home offers comfort and convenience in equal Measures Ideally situated close to school, parks, shops and Courtice Community Complex. It's a perfect choice for families and professional alike. Don't miss out on this move-in ready gem in a highly sought-after neighborhood. (id:53661)
4206 - 85 Queens Wharf Road
Toronto, Ontario
Absolutely Stunning 3 Br Corner Unit For Rent In High Demand Area ! Gorgeous Layout With Tons Of Naturals Lights! Heartbreaking South/West View! Amazing Amenities: Pool, Sauna, Party Room, Guest Room, Gym, Movie, Roof Deck, Hot Tub, 24Hr Concierge. Close To Cne, On Tower, Rogers Centre, Fin. Districts, Union Station, Dvp, Qew.**Empty images serve solely for conceptualizing the space and are not indicative of its current leasing condition. (id:53661)
183 Lawrence Avenue W
Toronto, Ontario
Prime Lytton Park and **JRR district** detached home offering the perfect blend of traditional charm and thoughtful updates offering approx 1700 sq/ft of thoughtfully designed living space. This beautifully maintained south facing property features a bright kitchen with a walkout to a gorgeous, private backyard complete with a new deck (2019), new fence (2019), and beautiful landscaping. Three bright bedrooms upstairs with an updated bathroom. The fully finished, heated floors in the basement boasts a newly renovated washroom with a floating toilet, an open-concept rec room, and an updated laundry room with a new washer and dryer (2020). Additional upgrades include new California shutters, a new hot water tank (2024), new roof (2018), and new windows throughout. Legal front pad parking. Ideally located in the John Ross Robertson & Lawrence Park Collegiate (LPCI) school districts. Walk to subway, top schools, shops, and restaurants along Yonge St. A wonderful opportunity in a highly desirable neighbourhood you'll love to call home! (id:53661)
1103 - 181 Bedford Road
Toronto, Ontario
Luxury Condo Locates At Annex, Meets Yorkville Upscale Living! Absolutely Stunning 2 bedr Unit with 2 baths! 1 Year New High-Ris Condo Nestled In The Heart Of Toronto! Unit Features The Highest Quality Finishes! Enjoy The Bright Unit With The Downtown Street View By The Flr To Ceiling Windows.9F ceiling, Large Balcony with Unobstructed Views! high end Chefs Kitchen! Enjoy The Well-Appointed Amenities: Outdoor2nd Floor Roof Top Lounge, Fitness Centre, Guest Suite, Business Lounge, Party Room And Visitor parking, 24/7 Concierge! Steps to Subway, U of T, The Shops Of Yorkville, Restaurants, Parks, walking score 92! (id:53661)
1201 - 32 Davenport Road
Toronto, Ontario
Luxury West Facing Studio Unit In Prestigious Yorkville. 383 Sqft, 10' Ceilings, Floor To Ceiling Windows, Engineered Hardwood Floors, A Modern High-end Kitchen With Miele Appliances. Ideal For Professionals Or Students Seeking Upscale Urban Living In One Of Toronto's Most Sought-after Neighbourhoods. Steps To Yonge & Bloor Subway, TTC, UofT, Boutiques, Art Galleries, Fine Dining And Cafes. (id:53661)
386 Grange Court
Oshawa, Ontario
Wow, Absolutely Stunning Upgraded Four-Bedroom Home, Back To RAVIN, Nestled In A Private Cul-De-Sac In luxurious Eastdale Neighbourhood. Excellent Move-In Condition With Numerous Upgrades, Offering Complete Privacy and Tranquillity, Featuring A Swimming Pool and Hot Tub. Brand-New kitchen With Stainless Steel Appliances And a Double Stainless Steel Sink, Quartz Countertops and Quartz Custom Backsplash, And A Side Door To the Patio. Quality Impregnated Hardwood Floors & 5' Baseboards On the Main And Second Floor(2024), Brand-New Stairs Feature A Glass Staircase. The luxurious Family Bathroom Is Brand-New, Completed With A Stone Countertop, A High-Pressure Rainfall Shower, And Numerous Built-In Shelves. You Don't Need to Buy A Cottage With A Swimming Pool, Hot Tub, And Gazibo, Sit in the Backyard And Enjoy. This Beautiful Property With A Few Stairs Will Make It Ideal For Your Family. (id:53661)
880 Garth Street
Hamilton, Ontario
Welcome to 880 Garth St., Hamilton! This beautifully renovated home offers 5 bedrooms, 2 full bathrooms, and a fully fenced backyard. The main level features a bright, open-concept layout connecting the living room to a modern eat-in kitchen complete with Quartz countertops and brand-new stainless steel appliances. Also on this floor is a 4-piece bathroom, a laundry area with new washer & dryer, and a bedroom with walkout access to a stunning deckideal for enjoying your morning coffee or hosting guests. Upstairs has 2 bedrooms and the basement has a rec room with 2 bedrooms and a 4 piece bath. Large backyard with a detached garage. Roof replaced in 2021, Furnace-2016 & AC-2017 and fully renovated top to bottom and no carpet. Ample parking 5 parking spaces.All within walking distance to Mohawk College, local schools, and minutes to shopping, Costco, Highway 403, and Lincoln M. Alexander Parkway.This move-in-ready gem wont last long! (id:53661)
768 Mckay Avenue
Windsor, Ontario
Perfect investment opportunity for first-time home buyers and investors! Beautiful 3 Bedroom and 2 Bathroom Bungalow with a finished basement. This charming property features a modern kitchen with granite countertops, stainless steel appliances, and updated cabinetry. Enjoy a large, private backyard with a detached garage perfect for additional storage or workshop use. Extra space for an additional dwelling unit. The home is currently tenanted by reliable long-term tenants, making it an ideal turn-key investment opportunity. Located in a quiet residential neighborhood close to parks, schools, University of Windsor, shopping, and highway access, this home offers both comfort and convenience. Don't miss this opportunity to own this rare gem! (id:53661)
9 Discovery Court
Chatham-Kent, Ontario
Fall in love with this Beautiful Home for Sale in Chatham, Ontario. Welcome to this Bright and Spacious fully finished raised Bungalow located in a Quiet, Private, and tree-lined community of semi-detached homes, close to all amenities. Step into a warm, inviting Foyer with tall ceilings, leading to a stunning open-concept main floor with expansive Cathedral ceiling and pot lights. The large Living room, Kitchen perfect for preparing Family meals, and Dining area flow Beautifully together, with a walkout to a Deck, Patio and landscaped Backyard ideal for Entertaining or Relaxing. The Primary Bedroom offers privacy, featuring two large windows and a bright walk-in closet with a window. A second spacious bedroom adds to the comfort and convenience of the main floor. The fully finished Basement provides even more living space, complete with a huge Recreation room, a versatile Den or Office, a large additional Bedroom, and a full bathroom perfect for growing families or hosting guests. A garage with front and rear access garage doors adds practicality to this already impressive Home. Value, Space, and Convenience are found in every corner. Don't miss your chance to own this move-in ready gem in one of Chatham's most desirable neighborhoods. Book your showing today! (id:53661)
18 Hawkins Point Road
Georgian Bay, Ontario
*****WATERFRONT LOT***** Look No Further, Fully Serviced Lot On Stewart Lake In The Village Of Mactier With Hydro, Water, And Sewer At The Lot Line Waterfront Lot Boasting 92 ft. of shoreline by 343 Feet In Depth, The Driveway Has Also Been Done, Ready For Your Plans To Build Your Dream Home. Located Just Off Hwy 400 About 2 Hours North Of Toronto. This Property Is Walking Distance To The Public Beach And Boat Launch. (id:53661)
80 Dandelion Road
Brampton, Ontario
Welcome to 80 Dandelion Road, a beautifully maintained and move-in-ready semi-detached home in Bramptons desirable SandringhamWellington community! This bright and spacious 3-bedroom home offers thoughtful updates throughout, including an upgraded kitchen with stainless steel appliances and a sun-filled family room with larger windows that bring in plenty of natural light. Step out to a private deck and a fully fenced backyardperfect for entertaining, kids, or pets. The generous primary bedroom features a walk-in closet and semi-ensuite bath for everyday convenience.Enjoy extra living potential with a framed basement, already roughed in for a future 3-piece bathroom, plus a recreation space ready for your personal touch. Additional features include a single garage with parking for four vehicles and central air conditioning for year-round comfort.Conveniently located just steps from Brampton Civic Hospital, top-rated schools, shopping, public transit, and a variety of parks and recreational facilitiesincluding soccer fields, tennis courts, and walking trailsthis home offers the perfect blend of location, lifestyle, and value. With easy access to Hwy 410, commuting is a breeze. Whether you're a first-time buyer or looking to upgrade, don't miss this opportunity to own a turnkey property in a family-friendly neighbourhood! (id:53661)
9 Natronia Trail
Brampton, Ontario
Showstopper! Welcome to this stunning 4+1 Bedroom Finished Bsmt & "Builder Separate Entrance" Amazing Layout With Sep Living Room, Sep Dining & Sep Family Room W/D Fireplace. fully upgraded detached home located in one of Brampton's most desirable neighbourhoods at border of vaughan. Designed for elegance, functionality, and luxury, this spacious property offers unparalleled comfort and style. Grand Double Door Entry direct entry into the home 9 Ft Ceilings creating a dramatic first impression on Main Floor Enhancing the bright, Upgrade Kitchen featuring high-end cabinetry, granite countertops, and premium stainless steels appliances. Upgraded Flooring throughout including custom hardwood and premium finishes Solid Oak Staircase. A timeless design element that adds warmth and sophistication. Main Floor Laundry Convenience meets practicality. Double Car Garage. This beautifully maintained home seamlessly blends modern design with family-oriented functionality. The open-concept kitchen and breakfast area flow naturally into the living spaces, making it perfect for entertaining guests or hosting family gatherings. High Demand Family-Friendly Neighbourhood & Lots More. Close To Hwy-427, Hwy-50, Schools, Parks, & Transit At Your Door**Don't Miss It** (id:53661)
836 Golden Farmer Way
Mississauga, Ontario
Discover this remarkable semi-detached home nestled in the highly sought-after Meadowvale Village neighborhood. Offering a spacious main and second floor with well-maintained layout, this residence features beautiful hardwood flooring in the living and dining areas, complemented by a cozy fireplace in the family room. The home boasts four generous bedrooms and 2.5 bathrooms, with a modern kitchen highlighted by a granite countertop. Step outside to enjoy a lovely backyard with a deck, perfect for outdoor entertaining. The property is east-facing, filling the home with abundant natural sunlight, and provides parking for one indoor and four outdoor vehicles, along with basement storage for added convenience. Located at the major intersection of 401 & Mavis Rd on Golden Farmer Way, this home offers excellent connectivity just a one-minute walk to the Mavis Rd bus stop with direct routes to Square One Mall and the GO station, as well as easy access to the airport. Close to all amenities including grocery stores like Food Basics, Walmart, No Frills, and Loblaws, as well as walking clinics and major highways like the 401 and 407. Top public and private schools of Mississauga are nearby, making this location ideal for families seeking comfort, convenience, and connectivity. Please note that Basement will not be rented out separately. (id:53661)
. - 6 Quinton Ridge
Brampton, Ontario
See Virtual Tour, 4 Bedrm with 1 Bedrm Legal basement Apartment , 2 Laundry .Modern Open Concept, Semi-Detached With total 4 Bath In A Prime Brampton Neighborhood Close To Many Desirable Amenities And Easy Access To Highway 407 And 401. Ensuring you're never far from all the amenities also Located conveniently close to schools and shopping centers, including the Toronto Premium Outlet Mall just 15 minutes away and the Amazon Distribution Centre and Banks. Hardwood & 9" Ceilings, Kitchen With Breakfast Bar/ Centre Island And Includes Private Laundry. Direct Access To Garage Form The House. Ideal For 2 Family . Home Sweet Home.**EXTRAS** 2 Fridge, 1Brand New Stove on main level, Another Stove, B/I Dishwasher, 2 Washer,2 Dryer All Elfs. OPEN HOUSE SUNDAY 20th July 2025 BETWEEN 2-4 P.M. (id:53661)
20 - 22 Main Street S
Brampton, Ontario
Amazing opportunity to own a fully equipped fast food restaurant in the heart of Downtown Brampton! Currently operating as a popular Indian street food spot, this turnkey unit comes with all appliances, fixtures, and equipment ready for immediate operation. Ideal for continuing the existing concept or starting your own brand. Prime location just steps from transit, major colleges, and Brampton City Hall high foot traffic and strong community presence. Don't miss out on this ready-to-go business in one of Bramptons busiest urban hubs. (id:53661)
112 Kerr Street
Oakville, Ontario
Prime retail space in the heart of Kerr Village, Oakville. This standalone commercial property offers excellent visibility and foot traffic, ideal for a variety of retail or service uses. Zoned H1-MU1 with mixed-use potential, the site provides flexibility for investors or owner-operators. (id:53661)
9 Fairlawn Grove
Tiny, Ontario
Stunning 2024 custom-built bungalow offering over 3,500 sqft of total living space, featuring 3 spacious bedrooms on the main floor, including a primary suite with patio door walkout to the backyard, a large walk-in closet, and a luxurious ensuite with double sinks and a glass shower. The additional two bedrooms share a modern 5-piece bathroom. The main floor also features engineered hardwood flooring throughout, a chefs dream kitchen with top-of-the-line appliances, quartz countertops, and a walk-in pantry. The laundry room is conveniently located on the main floor and it also has a 2-piece powder room. The fully finished basement showcases a red cedar 6-person sauna, a large open recreation area, an additional bedroom with a walk-in closet, and another 5-piece bathroom. Additional highlights include pot lights throughout the house, a 200-amp electrical panel, owned tankless water heater, owned water softener, HEPA filter, fiber internet, an overhead storage in the garage, a fire pit in the backyard, and a driveway that fits up to 8 vehicles. A perfect blend of modern luxury, comfort, and thoughtful design! This home is a must-see! (id:53661)
20 Diamond Valley Drive
Oro-Medonte, Ontario
Fall in love with this Home located in Maplewood Estates in sought-after Sugarbush Community, between Barrie & Orillia. Offering approx 3,700sqf of finished living space and resting on a premium Half-Acre+ Private & Landscaped land with Outstanding Trees, lining your own piece of paradise including Irrigation System. 9' Ceilings, Elegant pot Lighting & a Bright & Modern layout that combines comfort & contemporary Style. The abundant windows throughout provide stunning views flooding the Home with Natural Light. The Main level features: *Spacious Primary Bedroom with an Ensuite bath for convenience & Relaxation. *2 more Bedrooms *a main full Bath *the cozy Family room with Fireplace has a Walk-Out to the screened-in Terrace *Cook delicious meals in your Gourmet Kitchen that features a lg Custom Island & a Walk-Out to a Modern 2 tier Deck for those BBQ Family & Friends gatherings, creating unforgettable memories. *The Custom Laundry ads convenience & extra storage. Fully Finished Basement with 2 Walk-Out/Separate Entrances, offers great potential for a granny suite, multi-generational living, or rental income. An expansive rec room with Fireplace, full Kitchen, 1 full Bathroom and two oversized rooms ideal for a home Gym, Office, or potential extra bedrooms for expanded living. Enjoy Maple Syrup tree tapping experience in Spring. Prime Location & Community: Home located within a Brand-New Oro Medonte Public-School catchment zone opening Sept-2025. The location offers many access points to Copeland Forest for kilometers of Hiking Trails, Mountain Biking, Snowmobiling & Snowshoeing. In few minutes, you will find Skiing & plenty of year-round Outdoor Activities at Horseshoe Resort & Mount St-Louis. Braestone & Settlers Ghost for Golfing. VETTA SPA. Lakes for Fishing, Boating & Swimming. Move in ready Home creates a smooth transition for the new Owners. Whether you are seeking a Peaceful Retreat or a Vibrant Community to raise a Family, this Home is ready to Welcome you! (id:53661)
58 Brownstone Circle
Vaughan, Ontario
Tucked away on a quiet, family-friendly street, 58 Brownstone Circle sits in one of Thornhill's most coveted neighbourhoods. This rarely offered end-unit, freehold townhouse perfectly blends space, style, and lifestyle ideal for couples, young families, or anyone looking to put down roots. Set on a wider-than-average lot, it features rare side yard gate access and a backyard just waiting for summer playdates, evening BBQs, or a lush garden retreat. Inside, the main level offers a large kitchen with a charming eat-in nook, plus open-concept living and dining areas that flow seamlessly onto a raised deck perfect for weekend brunch or unwinding with friends. Main floor laundry-absolutely! Upstairs, three spacious bedrooms include a fantastic primary suite with a five-piece ensuite, double vanity, soaker tub and a walk-in closet. The skylit main bath was recently renovated with a sleek glass shower. Just a few steps down, the family room impresses with soaring ceilings, a cozy fireplace, and a large bay window-movie nights never looked better. The lower level adds even more flexibility with a rec room or guest suite, a three-piece bath, and bonus space for a home gym or creative arts studio. With its own walk-out, its also a perfect in-law or nanny suite option. All of this, close to top-rated schools, parks, places of worship, neighbourhood shops, and the future Yonge Subway extension. A warm, welcoming home that grows with you. BONUS: The owners have lovingly maintained the home since 1996, with key updates including: New Fridge (2024) | Roof Shingles (2023) | 2nd Floor Bathroom Renovation (2023) | Basement Flooring(2022) | Driveway Paving/Sealing (2018) | Window Replacement (2015). Schedule your private tour today. (id:53661)






