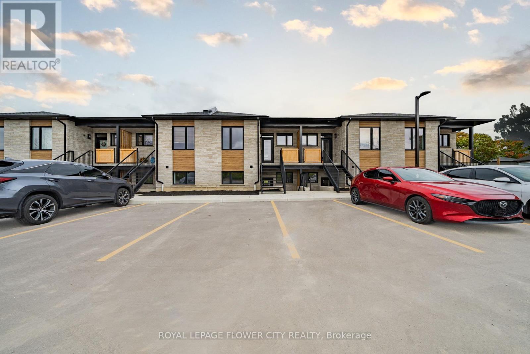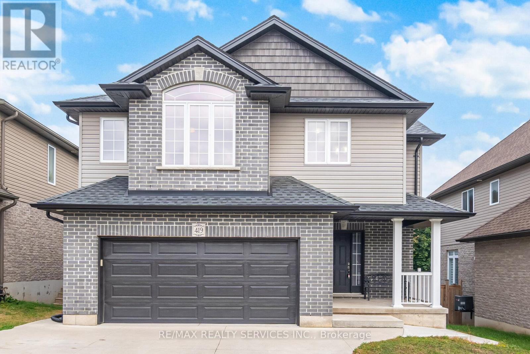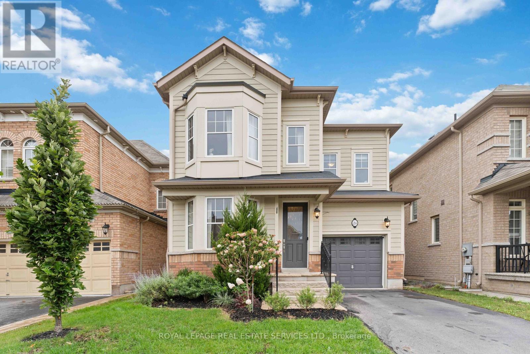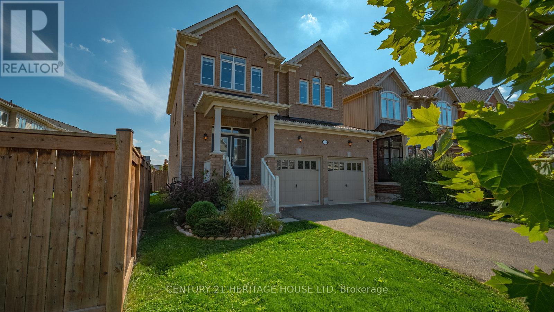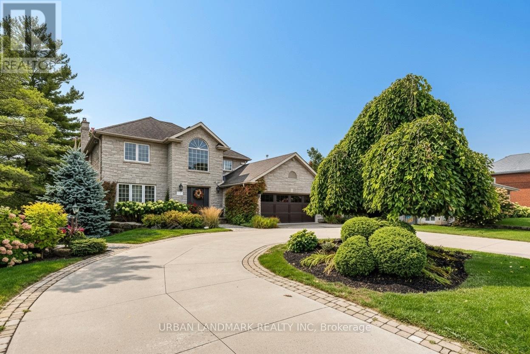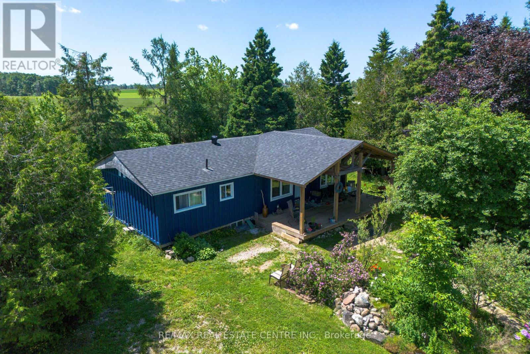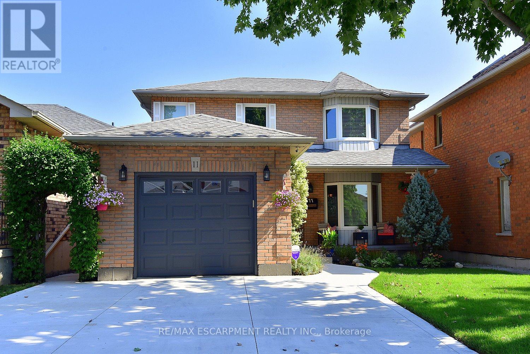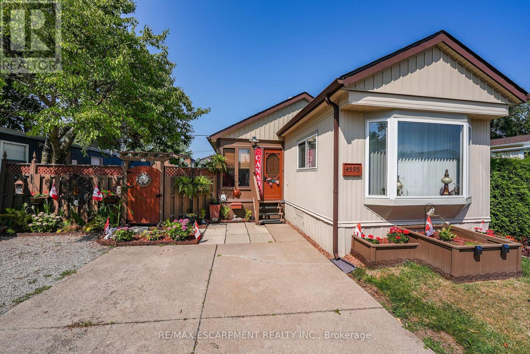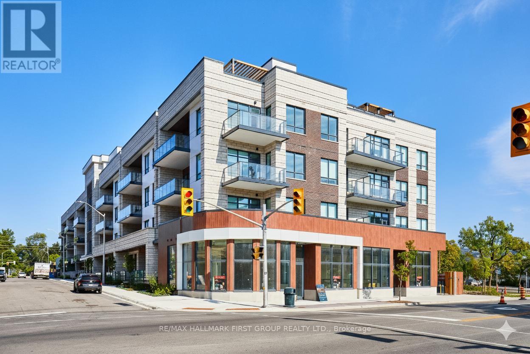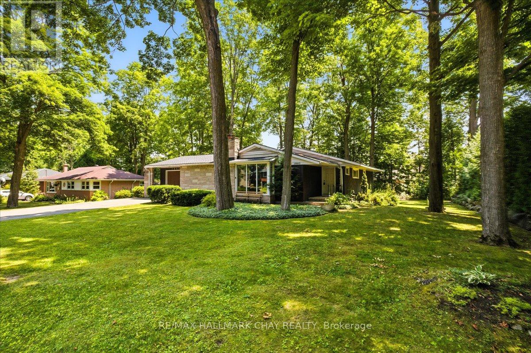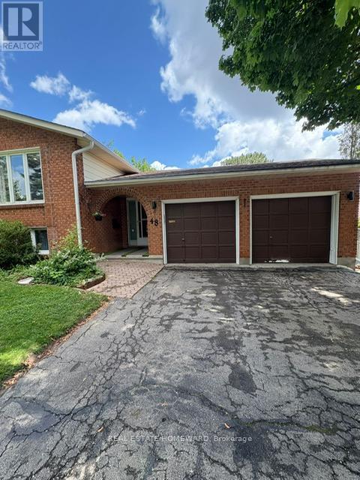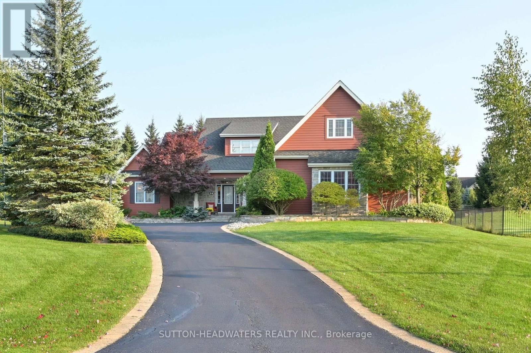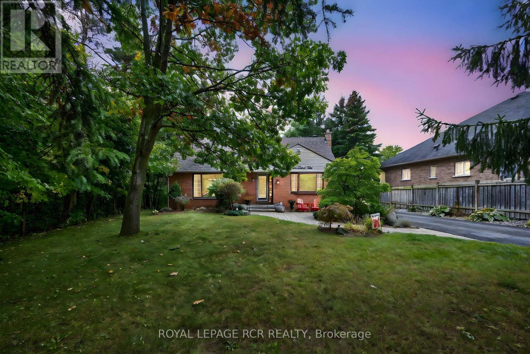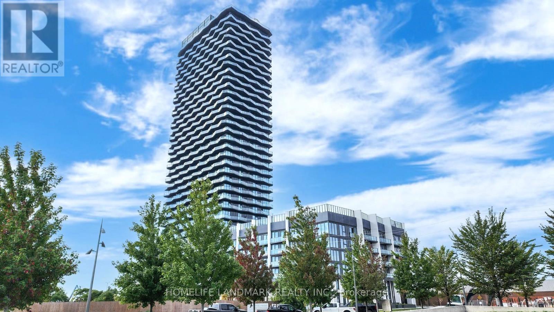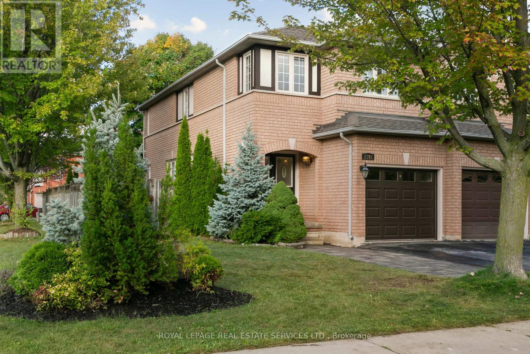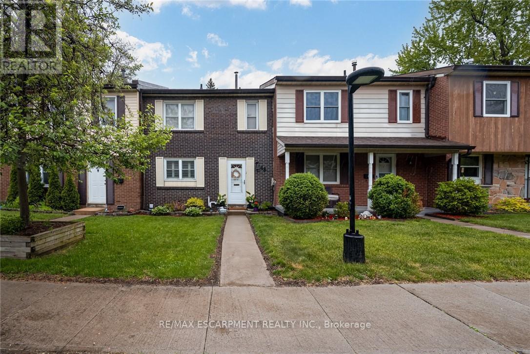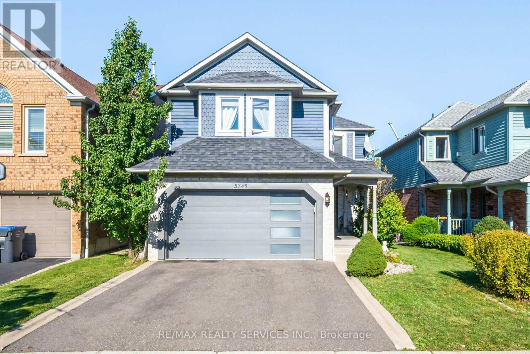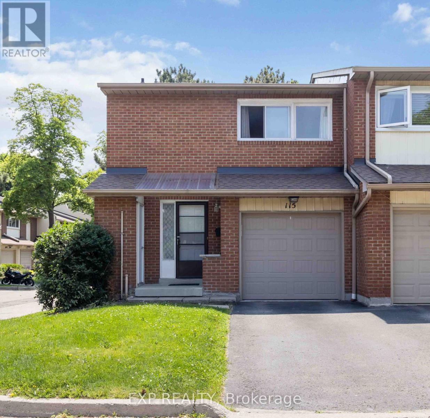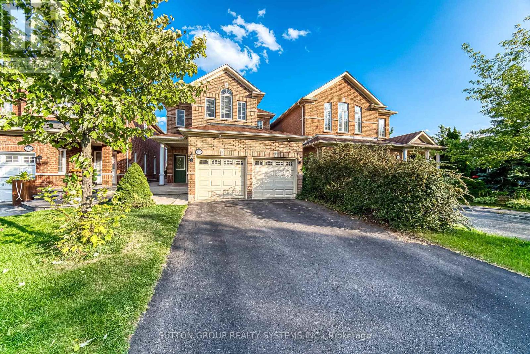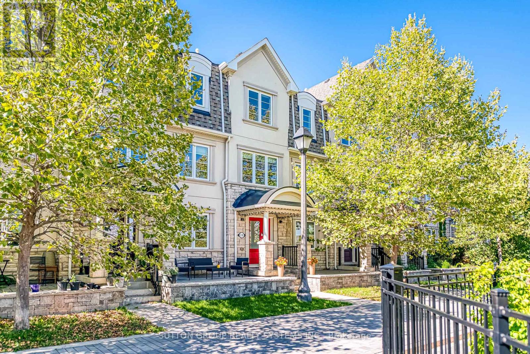20 - 440 Wellington Street
Wellington North, Ontario
Contemporary 2-bedroom, 2-bathroom stacked townhome featuring a bright open-concept layout. The custom kitchen boasts elegant cabinetry, a spacious island, and modern pot lights, flowing into a cozy living area complete with an electric fireplace. The primary bedroom with a walk-in closet and a private 3-piece ensuite, while the second bathroom a convenient Jack & Jill - serves guests or family with ease. Step outside to your own private sunken patio, and enjoy the added benefits of designated parking and high-quality finishes throughout. Set in a newly built complex this home perfectly blends comfort and contemporary design. (id:53661)
419 Alan Crescent
Woodstock, Ontario
Look no further! Beautifully maintained 4+1 bedroom, 4 bathroom home with a walk out finished rental basement in a high-demand area. The main floor features a bright living and dining area, modern kitchen, convenient laundry and a rare main floor bedroom. Upstairs offers three spacious bedrooms including a primary suite with walk-in closet and ensuite, while the finished lower level includes its own kitchen, family room, bedroom and full bath ideal for in-law or rental potential. Close to top schools, shopping, parks and transit. This move-in ready home is a rare find! (id:53661)
6 Roselawn Court
Norfolk, Ontario
Client RemarksImagine waking up to the whisper of nature in your own private sanctuary. Nestled on an incredible ravine lot at the end of a tranquil cul-de-sac, this charming 3-bedroom side-split offers breathtaking views and unparalleled peace. Step inside and discover a home designed for comfort and enjoyment. You'll love the recently upgraded hardwood flooring throughout, and the finished basement provides extra living space and endless entertainment opportunities. The heart of this home is truly its connection to the outdoors, with a picturesque 4-season sunroom that perfectly frames the stunning ravine views. Cozy up by the natural gas fireplace in the spacious family room, and unwind in your primary bedroom, complete with a convenient 3-piece ensuite. Outside, your private backyard oasis features a fence and a deck, ideal for entertaining or simply soaking in the natural beauty. Relax on the rear patio and watch the local wildlife wandering by. With a double driveway and a 2-car garage, there's plenty of parking for you and your guests. Beyond your doorstep, enjoy a short stroll to the beach and the vibrantLakeside Park. This isn't just a house; it's a lifestyle. Don't miss the chance to make this extraordinary property yours! (id:53661)
28 Babcock Street
Hamilton, Ontario
Welcome to 28 Babcock Street, an impeccably upgraded home in the quaint, highly sought-after community of Waterdown. This residence offers nearly 3,000 sq ft of total living space, featuring three large bedrooms & 2.5 bathrooms, and convenient second-floor laundry. Situated on a family friendly street, this property is truly exceptional, showcasing over $100,000 in quality upgrades. The interior boasts a sophisticated aesthetic, with the entire house repainted in elegant Farrow and Ball colours. Nine-foot ceilings and hardwood floors span the main level, which features a beautiful open-concept living room anchored by a cozy gas fireplace. The eat-in kitchen offers plentiful countertop space with marble-top designer island & ample storage, upgraded painted cabinets, granite countertops & stainless steel appliances. Key design elements include a striking black and white main stairwell and new designer lighting throughout. Light dimmers are installed in all main living areas for perfect ambiance. The basement has been fully finished to provide highly flexible space, featuring a large recreation room, and a versatile separate room - perfectly suited for an office, home gym, or playroom. Curb appeal abounds this professionally landscaped property with a front yard boasting a redesigned walkway using engineered & natural stones, and wrought iron railing. The backyard has been entirely transformed into a luxurious, highly functional outdoor entertaining area, highlighted by modern large interlock and an extensive sitting wall for relaxation and hosting. The location is unbeatable, offering a real community atmosphere and unparalleled convenience. It's just a few minutes' walk from Waterdown District High School and the YMCA, and within easy walking distance to multiple schools, trails, parks, shopping, and restaurants. This home truly ticks all the boxes for family-friendly living in a desirable Waterdown setting! (id:53661)
119 Barlow Place
Brant, Ontario
Welcome to 119 Barlow Place in the charming town of Paris! This beautiful 3-bedroom, 3-bathroom all-brick two-storey home offers plenty of space for a growing family in a prime location close to dining, shopping, scenic trails, and more. Step into the bright and inviting entryway, finished with wainscoting and a coat closet, and move into the open-concept main floor. The spacious living room flows seamlessly into the eat-in kitchen, complete with a center island, breakfast bar, shaker-style cabinetry, tiled backsplash, stainless steel appliances, and abundant counter and cupboard space. Oversized patio doors off the kitchen provide easy access to the backyard, perfect for entertaining. Also on the main level are a convenient 2-piece powder room and laundry. Upstairs, a large landing offers a versatile den spaceideal for a kids play area or home office. The primary suite, situated at the back of the home for added privacy, features a walk-in closet and spa-like ensuite with dual vanity, soaker tub, and walk-in shower. Two additional generously sized bedrooms and a 4-piece bathroom complete the second floor. The unfinished basement is full of potential, awaiting your personal touches, and already includes a rough-in for a 3-piece bathroom. The backyard is also a blank canvas, ready to be transformed into your dream outdoor space. Located in a fantastic neighbourhood with easy access to major amenities, this is a home you wont want to miss! (id:53661)
161 Maria Street
Peterborough, Ontario
Welcome to 161 Maria Street. A stunning, fully renovated top to bottom home (2017) offering exceptional craftsmanship and modern living in a peaceful setting. The grand U-shaped driveway with parking for up to 12 vehicles sets the tone. The property is beautifully landscaped front and back, complementing the homes striking curb appeal. Step inside the vaulted front entryway with custom door and youll find hardwood floors throughout and an open-concept design that seamlessly blends each room. The custom kitchen features solid surface countertops, a large island with seating, and abundant storage, all overlooking the back deck and yard with views of Little Lake. The spacious living room has tons of natural light and perfect for entertaining or relaxing. Main floor highlights include a laundry room, home office, heated garage with epoxy floor, access to the side yard, and a 12x16 custom shed with power. A Generac generator ensures peace of mind. The primary retreat offers serene lake views, a walk-in closet, and a spa-like 5-piece ensuite. The fully finished basement with separate entrance adds versatility with a kitchenette, oversized rec room, and 4-piece bath, ideal for extended family or in-law potential. Enjoy outdoor living on the expansive back deck with two power retractable awnings, creating the perfect shaded retreat. (id:53661)
180118 Grey Road 9 Road
Southgate, Ontario
10 Acres! Welcome to 180118 Grey Road 9, Southgate. A nature lovers dream with endless possibilities. Nestled on 10 Acres of Mother Natures bounty, Only 2 minutes from downtown Dundalk, close to school, shopping, town pool and medical offices. Easy commute to Highway 10, under 1 hour to Brampton, this versatile property is perfect for those seeking privacy, space, and a connection to the outdoors. Excellent opportunity for a Hobby farm, with chicken coop, duck pond, and tons of potential. Owners previously raised horses and cows. Complete with 20 x 30 shop, with 10 foot door allowing for large equipment storage. This Very private 3 Bedroom, 1 Bathroom bungalow features hardwood floors throughout, granite countertops, and a spacious layout that invites warmth and comfort. The Home includes an unfinished basement with laundry, offering potential to expand or customize to your needs. Grab that coffee and Enjoy relaxing on the large covered front porch with giant 12 x 28 front deck. Endless gardens and green space with ready to pick rasberries, cherries, black current and apple trees, plus black walnut and chestnut trees. Whether you're skating on your private pond in winter or exploring the surrounding natural beauty, this home brings the outdoors to your doorstep. (id:53661)
11 Jacqueline Boulevard
Hamilton, Ontario
This original owner home has been meticulously maintained and thoughtfully upgraded in recent years. The attractive curb appeal is enhanced by the tasteful landscaping, concrete driveway and walkways leading to the porch or through the arbour to the rear yard. A glass insert in the front door provides natural light to the spacious foyer. The living and dining rooms both feature hardwood floors and crown moldings. The masterpiece of the home is the custom chefs kitchen, completely reconfigured in 2010 with white cabinetry, granite counters and high-end stainless-steel appliances: Frigidaire Professional double wall ovens and refrigerator, Electrolux 5 burner gas cooktop. Loads of storage thanks to the pantry with pull-out drawers, base cabinets with lazy susans, pots and pans drawers and a lighted display cabinet. Patio doors lead to the large composite deck, refreshing pool and concrete patio. Perfect for summer entertaining! A handy powder room completes the main floor and a wood staircase with painted spindles leads to the bedroom level. All the bedrooms are spacious while the primary suite offers his and hers closets and a renovated ensuite: new vanity with a quartz counter and a glass shower with a rainfall showerhead. The lower level consists of a large rec room with gas fireplace, perfect for entertaining or quiet family evenings. The workshop, laundry/utility room and large cold room offer ample storage or workspace. Updates include kitchen & furnace 2010, roof shingles 2012, pool & deck 2021, windows and doors 2021-22 (except dining room), fridge & cooktop 2022-23, driveway & gutter leaf guard 2023, ensuite bathroom 2024. Extras include upgraded light fixtures, pot lights, brushed nickel door hardware, window blinds and a large shed. Conveniently located in the family-friendly Allison neighbourhood, steps to parks, library, YMCA and transit with an easy drive to Limeridge Mall & Upper James shopping/eateries. This move-in ready home awaits you! Welcome Home! (id:53661)
4595 Martha Lane
Lincoln, Ontario
COMFORT, CONVENIENCE & COMMUNITY ... Welcome to 4595 Martha Lane, located in the charming Golden Horseshoe Estates community, just minutes from the QEW, scenic vineyards, local restaurants, parks, and shopping. Only 10 minutes to the Grimsby GO Station, 30 minutes to Niagara Falls and the U.S. border, and just an hour from Toronto, its the perfect blend of small-town charm and big-city access. Step into the inviting screened-in front porch, perfect for enjoying a morning coffee, and walk into a bright mudroom leading directly to the UPDATED KITCHEN. Renovated just 6 years ago, the kitchen features modern appliances and durable vinyl flooring that flows seamlessly throughout the home. The spacious, sunswept living room boasts large, UPDATED WINDOWS that fill the space with natural light. Down the hall, find a versatile bedroom/den with the updated electrical panel, and a 4-pc bathroom conveniently located behind the laundry area. The primary bedroom offers a generous closet and houses the tankless hot water heater for added efficiency. Across from the laundry is a 4-SEASON SUNROOM with an abundance of windows, sunlight, and sliding patio doors opening to a private deck. Here, enjoy a large GAZEBO (patio furniture included), a Napoleon gas BBQ, and a wood pathway leading to the driveway. The PRIVATE YARD is a gardener's delight, featuring numerous gardens and a unique double-shed setup - one large shed with hydro and loads of storage, and a smaller attached shed for extra space. A gated area behind the sheds offers added privacy. With a roof replaced 8 years ago, extra-insulated flooring, parking for 3 vehicles, and a pad fee of $737.86/month including taxes & water, this property blends comfort, function, and outdoor enjoyment in an unbeatable location. CLICK ON MULTIMEDIA for virtual tour, drone photos, floor plan & more. (id:53661)
407 - 123 Maurice Drive
Oakville, Ontario
Welcome to 123 Maurice Drive, a brand-new, never-lived-in penthouse nestled in the heart of Downtown Oakville in the exclusive boutique residence, The Berkshire. This thoughtfully designed suite offers 1 spacious bedroom plus a formal dining room that easily converts to a second bedroom or home office, making it as versatile as it is elegant. With soaring 10-foot ceilings, pot lights throughout, and a sleek open-concept layout, the space feels bright, modern, and airy. The designer kitchen is a chefs dream, featuring quartz countertops, a gas countertop range, integrated appliances, and ample storage - all perfect for both everyday living and entertaining. The primary suite includes a luxurious 4-piece ensuite bathroom, complemented by an additional 2-piece powder room for guests. Every detail has been curated for comfort and convenience, and the unit comes fully turnkey furnished, with the option to purchase unfurnished if preferred. Enjoy the added convenience of underground parking, a storage locker, and premium building amenities including a party room, fitness centre, and concierge service. Located just a 7-minute walk to the vibrant shops, cafés, and waterfront of Downtown Oakville, and mere steps from Fantinos Supermarket, everything you need is right at your doorstep. Commuters will appreciate the quick access to the QEW, 403, and GO Transit, making travel throughout the GTA seamless. This is a rare opportunity to own a penthouse in one of Oakville's most desirable and walkable neighbourhoods. Perfect for professionals, downsizers, or those looking for an upscale pied-à-terre. Don't miss your chance to experience boutique luxury living in Oakvilles coveted core. (id:53661)
1005 Ingram Crescent
Midland, Ontario
Parkland Setting, This Quaint Bungalow Is Nestled Beneath an Oasis of Well-Maintained Trees on the Quietest Street In Town. Sitting On just under 1/2 acre in Midland's Desirable West Side, It Features 3129 Sq Ft Of finished Living Space. 3 +3 bedrooms 3 bathrooms, walk in tub, and even a bomb shelter. This charming stone front bungalow combines timeless curb appeal with some modern updates, offering a comfortable lifestyle in an unbeatable location. You'll love being centrally located to major amenities, shopping, top-rated schools, Georgian Bay General Hospital. Welcome to the perfect family home, where space, style, and comfort come together! To sum it up in 3 words PRIVAT... PEACEFUL... PERFECT..."All You Need Is to Unpack Your old Memories And start Dreaming of New Ones." (id:53661)
48 Cavalier Place
Waterloo, Ontario
MAIN LEVEL ONLY.Bright and spacious three-bedroom, one-bath main-floor unit in a prime Waterloo location near the universities and all amenities. This raised bungalow offers many updates including new flooring, an upgraded kitchen, a new roof, and enhanced heating and cooling systems. Enjoy the convenience of in-suite laundry, one garage parking space, and one driveway spot. Located in a family-friendly neighborhood, this well-maintained home combines comfort, style, and practicality. perfect for families. THE BASEMENT HAD BEEN RENTED SEPARATELY (id:53661)
14 Blue Heron Drive
Mono, Ontario
Nestled in exclusive Island Lake Estates, this meticulously maintained 3-bedroom bungalow blends natural beauty with luxurious living. Overlooking Island Lake, the .74-acre lot features professional landscaping, perennials, mature trees, and serene sitting areas. Enjoy the back stone patio with pergola or relax on the front porch. The spacious master suite boasts a 5-piece ensuite, while the great room with a stone fireplace, hardwood floors, and patio walk-out is perfect for entertaining. The kitchen, with granite counters, hardwood floors, and walk-in pantry, flows into the dining area. A bonus loft above the garage offers space for an office, playroom, or extra living area. Located on a quiet street amidst nature, yet just minutes from the hospital, schools, and amenities, this home offers the best of both worlds. Walk to Island Lake Trail and enjoy hiking, biking, fishing, and paddling. Experience peace and privacy while being minutes away from Headwaters Hospital, schools and all amenities. (id:53661)
6951 Estoril Road
Mississauga, Ontario
Stunning home with pool and no neighbours behind! This amazing updated raised bungalow with main floor den addition and gorgeous in-law suite has a huge resort-style pie-shaped treed backyard with inground pool, jungle gym, 2 sheds and backs onto Pinetree Grove park with just a 5 minute walk to the GO train! Spectacular open concept main floor has a gorgeous island kitchen w/ stainless appliances, backsplash, quartz counters and an extra pantry cupboard. It is open to the spacious living and dining rooms with fireplace, hardwood floors, pot lighting, upgraded baseboards and trim, and crown mouldings. The main floor den addition with bay window is a great bonus room - a perfect spot to relax and enjoy the treed backyard view. Spacious master has 3 closets, large window and access to the renovated main bathroom with walk-in multi-jet shower! 2 other great bedrooms and laundry on main floor. Lower level has 3 piece bathroom, access to the large double garage and a super bright newly renovated in-law suite with large above ground windows and full patio door walkout. Fabulous living room with electric fireplace & reclaimed brick surround. Gorgeous brand new kitchen with stainless stove and DW and integrated fridge, freezer and dishwasher. Own laundry, bathroom with walk in rain shower and lovely bedroom with large closet and fully above ground egress window. A truly special home on a great crescent with fabulous long standing neighbours. (id:53661)
88 Walker Road W
Caledon, Ontario
Escape to a private 1 acre paradise in the heart of Caledon East. It isn't just a home; it's a lifestyle, offering a magical rural retreat with the convenience of being steps away from everything the village has to offer. Imagine your children running, swimming & exploring the wooded trails, discovering the enchanting fire pit glade & splashing in the inground pool without leaving the comfort of your backyard. The tiered deck is the perfect spot for summer bbqs & peaceful mornings surrounded by nature. Step inside this charming 5-bedroom, 3-bathroom bungaloft and feel the timeless warmth of the hardwood maple flooring that flows throughout the house. The layout is perfect for large or growing families, or those seeking main-floor living. The kitchen is both functional & inviting, with newer appliances and timeless hardwood cabinetry. With a walkout to the back deck, it's easy to move between indoor & outdoor dining. The adjoining dining room creates a seamless flow for entertaining.The spacious living room is the heart of the home, centered around a gorgeous electric fireplace that creates a relaxing atmosphere. A separate main floor library offers a quiet escape for reading or work. The main floor primary bedroom provides a private sanctuary, complete with a beautifully updated 3-piece semi-ensuite with heated floors, making this a home you can comfortably grow old in. Upstairs, you'll find two more large bedrooms with hardwood flooring & a 5-piece bathroom with heated floors. The finished basement expands your living space even further, featuring two additional bedrooms ideal for a large family, overnight guests, or a home office. The large recreation room ensures there's plenty of space for everyone to relax & play.This property is truly one of a kind. It's a rare opportunity to find a lot of this size and caliber, blending the serene escape of the country with the unbeatable convenience of town life. Discover this irreplaceable haven where memories are made. (id:53661)
1410 - 36 Zorra Street
Toronto, Ontario
Don't miss this golden opportunity at an amazing price! Stunning Studio Unit Facing West with Clear Views, Modern Kitchen W/Quartz Countertop, S/S Appliances, Floor to Ceiling Windows. Walking Distance to Transit, Conveniently Located Near Supermarkets, Restaurants, Schools, Parks, Hwy & More! Amenities Incl. 24Hr Concierge, Guest Suites, Outdoor Pool, Gym, Party Rm, Rooftop Deck/Garden, Pet Spa, Visitor Parking. **Direct Shuttle Bus to Subway Station and Go Train! ** This building allows Airbnb** (id:53661)
2193 Shorncliffe Boulevard
Oakville, Ontario
Well Maintained 3 Bedrooms Semi In Desirable Westmount. Premium Lot In A Child-Friendly Neighbourhood. Engineered Hardwood main floor and upstairs. Eat-In Kitchen boasts Quartz Counter And Walk Out To Huge Backyard With Patio. Spacious Master With Walk-In Closet & Ensuite. Recent updates - Stainless Stove (2025) / Dishwasher (2025) / Micro with chimney (2025) / Interlocking front (2025) / Roof (2016) / Water Heater (2018) / AC (2021) - give peace of mind, while smart features like Google Nest thermostat / Sprinkler system Zone 6 add comfort and efficiency. Pot Lights / Professionally fresh painted. Lots of natural light. Ideal Location. Please Note: Front interlocking work is not yet professionally finished due to weather conditions. Seller Will arrange for completion once conditions allow. (id:53661)
48 - 2825 Gananoque Drive
Mississauga, Ontario
Turn-Key Townhouse in Meadowvale - Stylish, Spacious & Move-In Ready! Welcome to this beautifully updated 3-bedroom, 2.5-bathroom townhouse nestled in the heart of Meadowvale! With thoughtfully upgraded interiors and unbeatable features, this home combines modern comfort with convenience in a highly sought-after community. Updated Interiors: Freshly upgraded with newer cabinets, quartz countertops, and sleek stainless steel appliances. Bright & Airy Living Spaces: Main floor windows dressed with California shutters, providing privacy and style. Spacious Bedrooms: Three generously sized bedrooms, including a primary suite with ensuite bath. Finished Basement: Ideal for a rec room, home office, or guest suite - with direct access to underground parking for two vehicles. Private Outdoor Oasis: Low-maintenance fenced backyard backing onto lush green space - Perfect for summer BBQs or peaceful mornings. Worry-Free Living: Meticulously maintained and updated - nothing to do but move in! Prime Meadowvale Location: Enjoy a quiet, family-friendly neighborhood with nearby parks, top-rated schools, trails, shopping, and easy access to highways and public transit. This home offers the perfect blend of comfort, style, and lifestyle. (id:53661)
5749 Greensboro Drive
Mississauga, Ontario
Elegant Fully Renovated Home with Modern ComfortsWelcome to this beautifully renovated home, fully updated in 2022 with a perfect blend of luxury, style, and everyday convenience. From the moment you step inside, youll notice rich hardwood flooring that flows seamlessly across every level, creating a warm and inviting atmosphere. A striking wood staircase with matching hardwood treads and sleek metal pickets adds architectural character, while LED dimmable pot lights set the mood throughout the home. The heart of the home is the modern kitchen, designed with stainless steel appliances, custom cabinetry, and elegant finishes, making it ideal for both family living and entertaining. Every washroom has been fully updated with a contemporary touch, ensuring comfort and style in every detail. On the main level, a double-sided fireplace creates a cozy and sophisticated centerpiece, while the primary suite offers its own private retreat with a standalone electric fireplace, a spacious walk-in closet with custom shelving, and a spa-inspired design. The finished basement provides additional living space, complete with its own fireplace, perfect for gatherings or quiet evenings in. This home has been upgraded with modern systems for maximum comfort. A central vacuum spans all three levels, while a central humidifier and air purification system maintain exceptional indoor air quality. The furnace was replaced in 2022, and the roof shingles were updated in 2018, offering peace of mind for years to come. The garage is fully insulated, with a brand-new insulated door, and security is top-tier with a comprehensive alarm system featuring cameras, motion detectors, and door/window sensors throughout, including the garage. The exterior is equally impressive. The driveway was repaved in 2022, and programmable exterior pot lights highlight the home beautifully at night. (id:53661)
115 - 1180 Mississauga Valley Boulevard
Mississauga, Ontario
Welcome to this spacious and updated 3+1-bedroom, 4-bathroom townhome - perfectly designed for multi-generational living or savvy investors. The main floor features a practical layout with laminate flooring, oversized windows, and a neutral colour palette. The living and dining areas flow effortlessly, offering a warm and comfortable setting for daily living. The galley-style kitchen is outfitted with modern cabinetry, granite countertops, stainless steel appliances, and a stylish backsplash. Three well-sized bedrooms, including a primary with ensuite, provide ample space for rest and privacy. The fully finished lower level features an additional bedroom, a full bathroom, and a common room or home office space. The lower level also boasts updated flooring, pot lights, and neutral finishes throughout. The exterior includes a private driveway, mature trees, and a backyard ready to relaxation or entertaining. Located near schools, transit, parks, and shopping, this move-in-ready home checks all the boxes for comfortable family living or smart investment potential. (id:53661)
3806 Quiet Creek Drive
Mississauga, Ontario
Exceptional 4 Bd Rm Home In Prestigious Churchill Meadows, Perfectly Situated Across From A Peaceful Wooded Area. A Bright 2 Storey Foyer Leads To An Elegant, Open Concept Layout With A Gourmet Kitchen Featuring Granite Countertops, Stainless Steel Appliances, And A Walkout To A Sun-Filled Backyard With A 12' x 26' Composite Deck (2020) And Retractable Awning. The Spacious Primary Suite Offers A Walk In Closet And A Luxurious 5 Piece Ensuite With Double Vanities. Enjoy A Finished Open Concept Basement (2021) With Pot Lights And Ample Storage. Hardwood Floors And Staircase, Designer Lighting, Fresh New Paint, And No Sidewalk Allowing Parking For 6 Vehicles. Recent Updates Include: Furnace (2024), Water Filtration System In The Kitchen (2024), Driveway Sealing (2024), One Living Room Window (2023), And Whole Home Light Fixtures (2021). Steps To Top Ranked Schools, Parks, Trails, Shopping, Only Minutes Drive To Highways, The New Community Centre, And More! (id:53661)
203 - 3605 Kariya Drive
Mississauga, Ontario
Welcome to this beautiful sun-filled 2-bedroom + den, 2-bathroom corner suite offering 1,395 square feet of stylish living space. Boasting an airy open-concept layout with large windows throughout, this unit is designed to impress with both functionality and flair. The inviting living and dining areas are perfect for entertaining, featuring rich flooring, contemporary lighting, and panoramic views. The adjacent den/sunroom offers flexibility ideal for a home office, music studio, or relaxation nook, all framed by lush treetop vistas and urban skyline views. The modern white galley kitchen is outfitted with quartz countertops, a sleek backsplash, stainless steel appliances, ample cabinetry, and under-cabinet lighting creating a bright and efficient cooking space. A cozy breakfast area overlooks the tennis courts, adding a scenic touch to your morning routine. Retreat to the generous primary bedroom complete with large windows, a walk-in closet, and a spa-like ensuite. The second bedroom also features floor-to-ceiling windows and works perfectly as a guest room or secondary workspace. Additional highlights include in-suite laundry, updated bathrooms, 2 underground parking spots, and a storage locker. All-inclusive maintenance fees cover all utilities, high-speed internet, and cable. Enjoy resort-style amenities: 24-hour concierge, indoor pool, hot tubs, sauna, indoor/outdoor gyms, tennis and squash courts, theatre, party room, guest suites, and ample visitor parking. Ideally located across from beautiful Kariya Park and just minutes to Square One, transit, GO Station, schools, and major highways. Ideal location great for first-time home buyers, young families, downsizers, or anyone seeking space and convenience in the heart of Mississauga. This is a rare opportunity to own one of the most functional and spacious floorplans in a prime urban setting. (id:53661)
4408 Vallence Drive
Burlington, Ontario
This bright and inviting end-unit freehold townhome is tucked within Burlingtons highly desirable Longmoor neighbourhood, combining comfort, style, and everyday functionality. The main floor welcomes you with a spacious foyer, leading into an airy, open-concept layout filled with natural light. Laminate floors run throughout the living space, complemented by a cozy gas fireplace. The dining area flows seamlessly into the kitchen, featuring stainless steel appliances, ample cabinetry, and a stylish backsplash. Sliding glass doors open to the private deck and fenced backyard perfect for summer barbecues and relaxed entertaining. Upstairs, the primary suite features three bright windows, a large walk-in closet, and a private ensuite. Two additional bedrooms offer versatility for children, guests, or a dedicated home office. A second full bathroom adds to the thoughtful design of this level. There is an oversized linen closet, for storage on the second floor. The unfinished basement provides plenty of room to expand ideal for creating a future rec room, gym, or additional storage. As an end unit, this home enjoys extra privacy, abundant natural light, and a larger feel throughout. Located just minutes from top-rated schools, parks, trails, shopping, and easy highway access, its the perfect choice for first-time buyers or families looking to settle into a welcoming, family-friendly community. (id:53661)
27 - 3002 Preserve Drive
Oakville, Ontario
Stunning And Well-Maintained 3 Bedroom, 3 Bathroom Freehold Executive Townhome In One Of Oakville's Most Sought After Communities. Enjoy Breathtaking Pond Views From The Front Patio, Home Office/Gym, Living Room, And Bedrooms. Sun-Filled Interior Features A Beautiful Kitchen With High End Stainless Steel Appliances, Granite Counters, Glass Backsplash, Breakfast Bar, Large Walk-In Pantry, And Reverse Osmosis Water Filter. Walk Out To An Oversized Deck With Two Natural Gas Outlets Perfect For Entertaining. Spacious Primary Bedroom Offers Soundproof French Doors, A Walk-In Closet, And A Luxurious Ensuite With Glass Shower. (id:53661)

