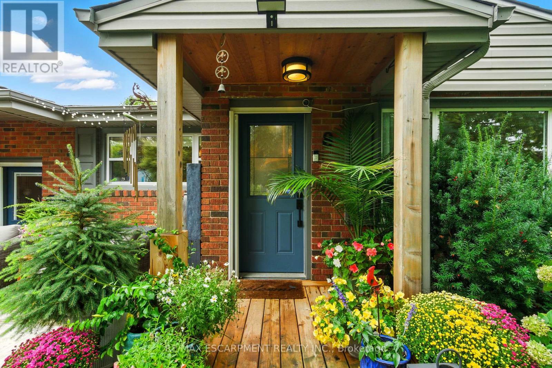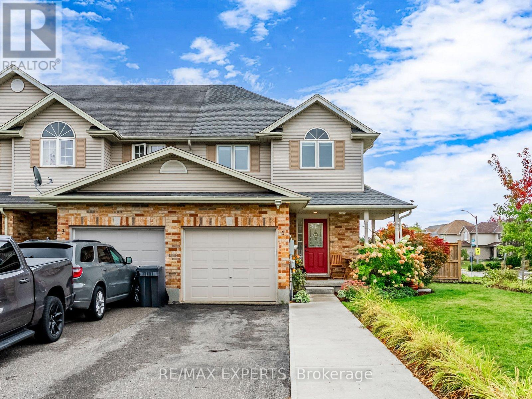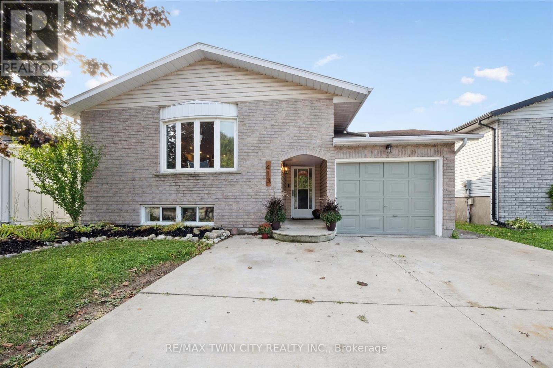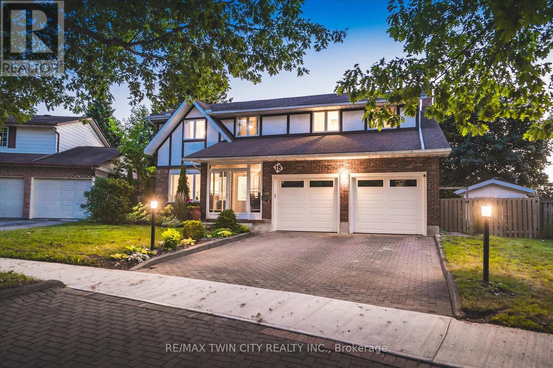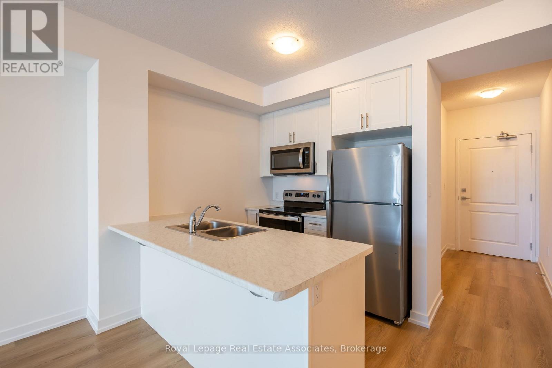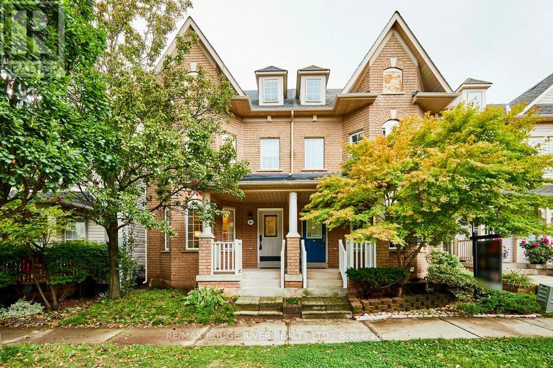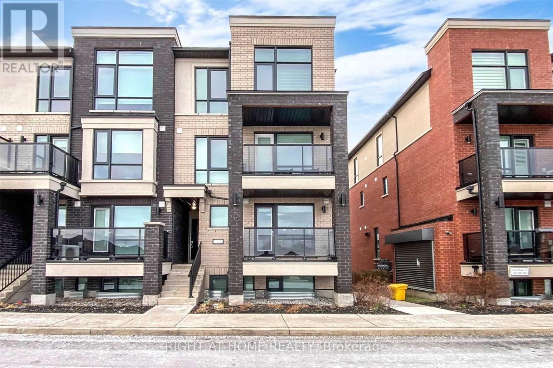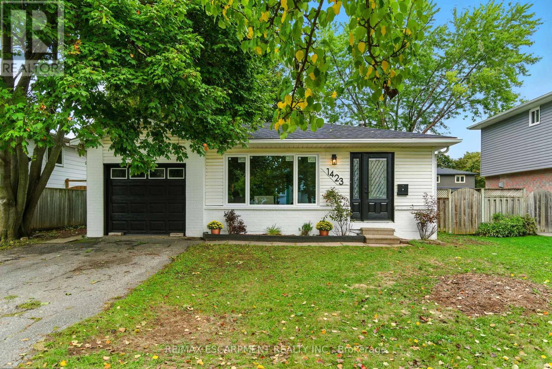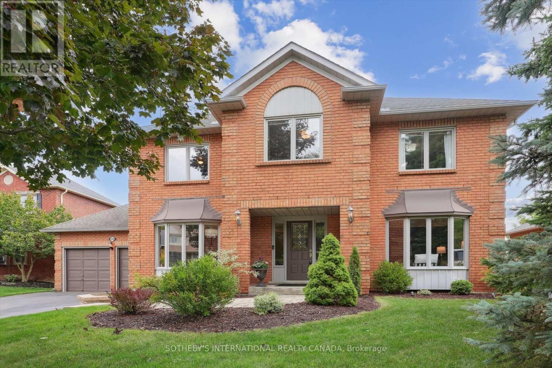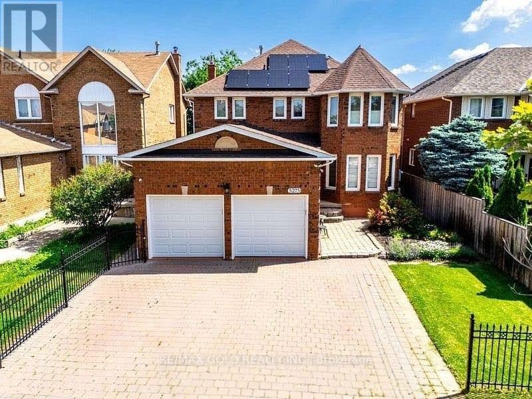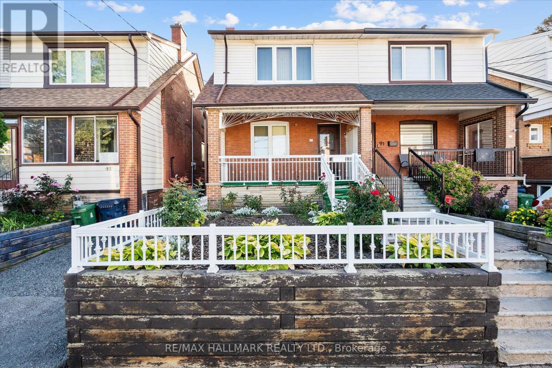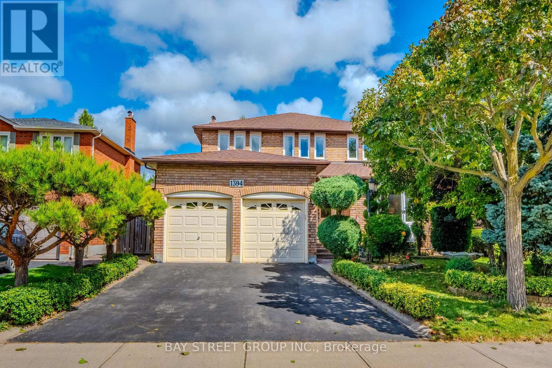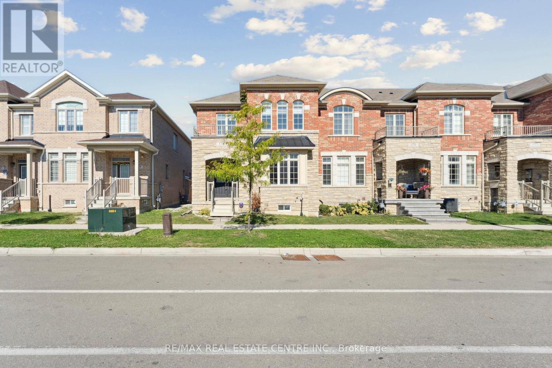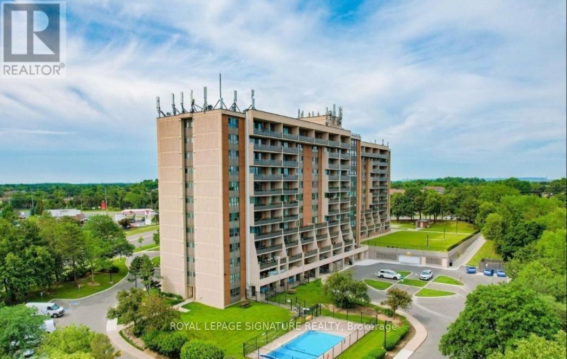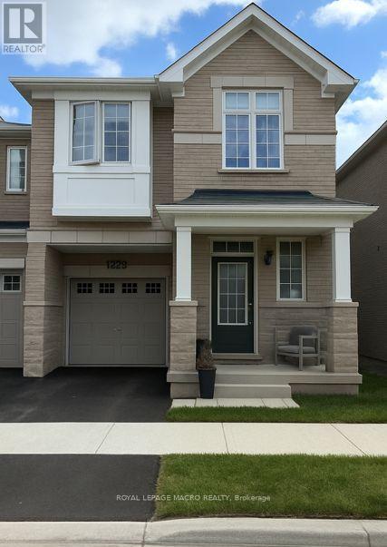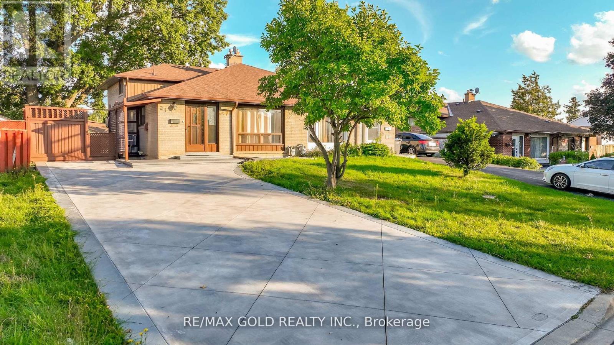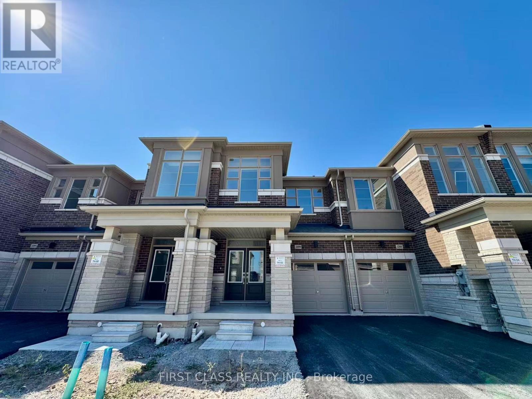114a - 85a Morrell Street
Brant, Ontario
One of a kind luxury condo living! the executive-modern style condo loaded with upgrades, welcome home to the lots on Morrell, a highly sought after condo building in the desirable Holmedale Neighbourhood. This beautiful 2 bedroom, 1 bathroom unit features a large open concept space with hardwood floors, oversized doors, soaring 10 foot ceilings, a parking space & incredible building amenities! Tastefully finished, open concept & bright. Freshly painted & perfect for first time home buyer or young professionals. The building also offers ample indoor & outdoor living. Minutes to all amenities, but nestled in quiet pocket of Holmedale. Lots of upgrades, including quartz countertops, laminate, tiling, bathroom, kitchen. The kitchen includes stainless steel appliances with custom cabinets and double sink, 8' doors, lighting. Unit comes equipped within-suite laundry, In-unit storage, large 100+ sq ft balcony. Plus common areas include a rooftop patio with BBQ's. Peaceful & quiet condo rarely found un any growing city. Well, Brantford is not the little town Gretzky99 was born in anymore, We got all the big box stores & Costco! (id:53661)
8 Olive Street
Grimsby, Ontario
Beauty by the Beach! This turnkey bungalow is just steps from historic Grimsby Beach move right in and start enjoying the lifestyle youve been dreaming of. Fully renovated from top to bottom, this home sits on a spacious corner lot designed for privacy, gardening, and entertaining. The backyard is your personal oasis, complete with a deck, above-ground pool, and hot tub perfect for hosting friends and family.Inside, youll find 3+1 bedrooms and 2 beautifully updated bathrooms, a custom kitchen, and stylish light fixtures throughout. Recent upgrades include all new electrical, a freshly paved driveway, updated appliances, new interior and exterior doors, and a pool liner and pump (approx. 2 years). Plus, parking is never an issue with space for 6 cars!This one truly has it all dont miss it! Room sizes approx. & irregular. (id:53661)
1 Clough Crescent
Guelph, Ontario
Bright and spacious freehold end-unit townhouse! Filled with natural light from oversized stairwell window. This home offers a welcoming open concept layout perfect for family living. Front foyer offers garage access. The kitchen features plenty of cabinets, center island, and quartz countertop. The kitchen overlooks the living and dining area with hardwood floors. Walkout from the dining area to a deck, fully fenced, and landscaped yard. Excellent for entertaining or kids to play. Upstairs, the primary bedroom offers space for a king bed, has a walk-in closet, and a private 3 piece ensuite. There are an additional two other bedrooms to accommodate the rest of the family. There is an additional 4 Piece bath on the second floor. The finished basement, includes a bedroom with a large window and 3 piece ensuite. The additional basement space can be used as a rec area. Recent updates include roof shingles(2022), Upstairs Bedroom windows (2022). Conveniently located close to schools, parks, shopping, and a bus stop right at your door. An ideal home for families or a smart investment opportunity in a prime location. Full lot Dimensions see survey. (id:53661)
73 Weaver Street
Cambridge, Ontario
Welcome home to 73 Weaver St! Beautifully updated all-brick bungalow in desirable Hespeler! This 3+1 bed, 2 bath home features a separate entrance & walkout basement ideal for in-law or rental potential. The entire main level boasts refreshed hardwood flooring, fresh paint, updated lighting, a bright kitchen with new hardware, and a stunning brand new 4-pc bath (2025). Spacious basement offers a large rec room with gas fireplace, 4th bedroom, 3-pc bath, and walkout to a massive, mature backyard with upper patio, fire pit & total privacy. Driveway has also been recently sealed. Minutes to 401, schools, parks & amenities and the quaint Hespeler Village downtown. This charmer is move-in ready with endless potential! (id:53661)
413 Scott Road
Cambridge, Ontario
Welcome to 413 Scott Road in desirable Hespeler! This beautifully updated raised bungalow offers 3+2 bedrooms, 2 full bathrooms, and a bright open-concept layout. The stunning chefs kitchen (2021) features an oversized island, quartz countertops & pot filler, creating a dreamy space for the cook, the entertainer and the family gatherer. Updated throughout, including modern finishes and refreshed main floor bathroom (2025). The bright basement with large windows and California shutters includes a second kitchen, 2 bedrooms, and full bath ideal for multi-generational living or rental income. Entertainers backyard awaits with new fence and deck (2024), patio, and a brand new cozy outdoor living space with power (2025). Located within walking distance to both public and Catholic elementary schools, parks, and minutes to Hwy 401 and shopping, this home couldn't be more perfectly located. (id:53661)
18 Westchester Place
Kitchener, Ontario
Welcome to your dream home in the desirable Grand River North neighbourhood! Tucked away on a peaceful court, this beautifully maintained 5-bedroom (2 bedrooms with their own ensuite) , 5-bathroom home offers over 3,500 sq ft of finished living space - perfect for growing families or those who love to entertain. Step inside and be greeted by a bright and functional layout. The sprawling main floor features a large living room, generous dining area, a warm and inviting family room with a gas fireplace, ideal for cozy evenings and a gym with not only a view, but where you will find the separate entrance to basement (PERFECT for future in-law suite or mortgage helper unit) . The freshly painted kitchen walks out to your private backyard oasis. Upstairs, all five spacious bedrooms are thoughtfully placed - including a huge primary retreat with a private balcony, wall to wall closets, and ensuite bath. The finished basement is designed for relaxation and entertainment, featuring a bar area with a rough-in for a wet bar, a pellet stove, and even a sauna - your private wellness retreat awaits! Think of the possibilities down here for multi-generational families. Enjoy the outdoors year-round with a fully fenced backyard offering a large deck, exposed aggregate patio, and a covered BBQ area. Unwind after a long day in the hot tub surrounded by privacy and mature landscaping. Don't miss this rare opportunity to own this spacious, home in an established neighbourhood! (id:53661)
706 - 470 Dundas Street E
Hamilton, Ontario
Check out this incredible modern 1+1 unit that is brand new and move-in ready! Underground parking space included. The kitchen offers beautiful finishings throughout, provides a sit-up breakfast bar, and overlooks the great room. Located off the living space is the spacious balcony. Your bedroom retreat features a large walk-in closet and picture window. A great and spacious den space can be used as a home office or additional bedroom space. The convenience of in-suite laundry. Building amenities include; party rooms, bike storage, fitness room with a yoga studio, rooftop patios. Just a short walk to friendly Waterdown village that offers boutique shopping, parks, restaurants, and trails. Located close to GO stations and public transit, makes this great for commuters. Available immediately. (id:53661)
803 Queenston Boulevard
Woodstock, Ontario
Welcome to this Beautiful Upgraded Home with 4 Bedrooms, 5 Washrooms. Features Upgraded Kitchen with Stainless Steel Appliances and Breakfast Area, Hardwood Throughout, Oak Stairs, Zebra Blinds, Media Room or Bonus Room on Second Floor with 4 Good Sized Bedrooms Attached to their Own Washrooms. Thousands Spent on Upgrades like Upgraded Hardwood, Quartz Kitchen Countertops and Many More. Close to Parks, School, Transit, Conservation Area , Place of Worship, Highway401 , Plaza, Toyota Woodstock plant. (id:53661)
104 Roxton Road
Oakville, Ontario
Gorgeous turnkey all-brick semi in the exceptional Oak Park neighbourhood within Oakville's desirable Uptown Core community. Light-filled and very spacious (2044sf above grade); extensively upgraded and shows beautifully. Eat-in kitchen features a large centre island with a live edge wood slab counter and walk-out to the rear deck; generous & contemporary cabinets with quartz countertops; deep, double-sized sink; gas fireplace; ceramic floors; GE Profile stainless steel fridge & 5-burner gas stove; and generous eat-in area. The combined living/dining room space (currently used as just a living room) offers hardwood floors, a coffered ceiling and a big bay window. The top floor is the domain of the totally private and massive primary suite, which includes generous "his and hers" closets and a booster mini-split air conditioning unit for added comfort during the warmest summer nights. The spectacular 5-pc ensuite bath is enhanced by custom wood "his and hers" vanities with striking stone sink vessels; walk-in shower and soaker tub. Big & beautiful 2nd- floor family room boasts hardwood floors and bay window. Bedrooms 2 and 3, laundry room and a 4-piece bath are also on the 2nd floor. The private backyard is practically maintenance free, with an extensive (partially composite) deck with a large gazebo for lounging and entertaining; and access to the detached 2-car garage. The location is perfect: easy access to major retail facilities steps away in the Uptown Core; just minutes to Sheridan College Trafalgar campus and River Oaks Community Centre; plenty of parks, great schools and transit. Hwy 407, 403 and QEW are all within easy reach. (id:53661)
15 Deer Valley Drive
Caledon, Ontario
Welcome Home to this Stunning 4 + 1 Bedroom All-Brick Detached Beauty! Step into a classic yet modern design featuring a spacious Formal Living & Dining Room, a Gourmet Kitchen with an Island and Sleek Stainless-Steel Appliances, and a Cozy Family Room with a Gas Fireplace that walks out to an amazing Back Patio - perfect for entertaining! The Convenient Mudroom from the garage keeps everything organized. Generous Bedroom Sizes, a luxurious Primary Suite with a Walk-In Closet and Private Ensuite, and a Fully Finished Basement with a Cantina, In-Law Kitchen, and Rec Room make this home truly exceptional! Plus, enjoy the peace of mind with No Neighbors Behind, as it backs onto a picturesque park. The fantastic Rear Yard boasts a tranquil Pond, a Garden Shed, and a Spacious Back Porch - your ideal family entertaining retreat! (id:53661)
82 - 100 Dufay Road
Brampton, Ontario
Stunningly Upgraded, Immaculate and Move-In Condition => Well Maintained Urban Towndominiums Modern Complex => Located In A Prime, Fast Growing Newer Area Of Brampton => Gorgeous Open Concept Ground Level Floor Plan => Highly Sought-After C O R N E R U N I T => Freshly Painted => Upgraded Kitchen With Stainless Steel Appliances & Breakfast Island => Two Bedrooms And T W O F O U R - P I E C E B A T H R O O M S => Quality Laminate Floors => Enjoy Two Separate B A L C O N I E S With Walkouts From Living Room And Bedroom => Conveniently Located Near Mount Pleasant Go Station, Public Transit, Parks, Schools, Grocery, Longos , Worship Place, Banks, And Mount Pleasant Village Community Center & Library (id:53661)
1423 Thornton Road
Burlington, Ontario
Welcome to 1423 Thornton Road, a beautifully updated 3+1 backsplit on a generous lot in Burlington's family-friendly Palmer neighbourhood. With a long list of recent upgrades and thoughtful features, this home is move-in ready and designed for modern living. Inside, you'll find new flooring, a freshly painted interior, an updated kitchen and brand-new windows and doors that bring in natural light. The layout provides both space and flexibility, with three bedrooms on the upper level and a versatile lower-level bedroom perfect for guests, a home office or a playroom. The lower level also offers a bright, inviting family room - ideal for movie nights, kids' activities or casual entertaining. A recently replaced roof provides added peace of mind. Step outside to enjoy the large deck overlooking the spacious backyard, a perfect setting for barbecues, family gatherings or quiet evenings outdoors. The attached garage adds everyday convenience, with direct access for parking, storage or hobby space. Located in a prime setting, this home is just steps from Mountainside Park, scenic trails, community and recreation centers and excellent schools. You'll also love the proximity to shopping centers, local restaurants and major highways for easy commuting. RSA. (id:53661)
1352 Winterberry Drive
Burlington, Ontario
Welcome to 1352 Winterberry Drive, a truly special home in the heart of Winterberry Estates, one of Tyandagas most breathtaking and desirable communities. This executive Hampton House model sits proudly on a highly sought-after street, offering a timeless blend of elegance, space, and warmth. From the moment you arrive, you'll feel the charm of this family-friendly neighbourhood, with tree-lined streets and convenient access to the Bruce Trail, golf courses, shopping, and highways all just moments from your door. Step inside to discover a traditional yet inviting floor plan designed for both everyday living and effortless entertaining. The main level features a welcoming family room, a bright living room, and a spacious dining area perfect for hosting gatherings. With just over 3,800 square feet of finished living space, there's room for everyone to spread out and enjoy. The heart of the home is the eat-in kitchen, where sliding doors lead to a private backyard oasis. With no rear neighbours, you'll appreciate the peace and privacy, while the flat, pool-sized lot offers endless opportunities to create your dream outdoor retreat. Whether its quiet evenings with family, weekend barbecues with friends, or simply enjoying the beauty of the surrounding community, this home is designed to make memories. 1352 Winterberry Drive isn't just a house its a lifestyle in one of Burlington's most cherished locations. (id:53661)
87 Fourth Street
Toronto, Ontario
Welcome To 87 Fourth Street, a Rare Gem Just Steps From The Lake! This Beautifully Renovated Bungalow Combines Modern Style With Cozy Charm On An Extra-Deep Lot. Bright, Open-Concept Living With Designer Finishes Throughout: Granite Counters, Custom Kitchen, Updated Baths, And A Fully Finished Basement that has a separate entrance, which can be rented out. Possibilities are endless! The seller has poured in over $250k in renovations and this will absolutely show all over the house internally and externally. Step Outside To Your Private Backyard to Entertain, Relax, Or Enjoy Summer Nights Under The Stars. All Within Walking Distance To The Waterfront, Trails, Parks, Shops, Transit, And Every Convenience The City Has To Offer. Truly Lakeside Living At Its Finest! (id:53661)
5275 Thornwood Drive
Mississauga, Ontario
Beautiful well maintained 2 storey home located near the new LTR on Hurontario Street. Short distance to Square One, Hwy 403, 401, 407, public schools, middle schools, banks, grocery stores, Sandalwood Park and the Community Centre. The home has a a walkout basement to a private fenced backyard, backing onto the open area of St Jude public school. The basement unit is finished with pine flooring, a gas fireplace, 4pc bathroom and sliding glass doors to the private patio and backyard. The unit has two large windows to brighten up the living space that any homeowner or renter will enjoy. Home includes, but not limited to, two single garage entry doors with two Level 2 EV charger outlets. The hydro was upgraded to a 200 amp panel, roof top solar panels were installed in 2022, is owned which reduces your hydro bills for substantial annual savings. There is an owned front yard sprinkler system, hot water tank, gas furnace &A/C unit. The furnace is located in a large storage room. Also, the home is equipped with an owned home monitoring system, which you can activate with a monitoring company of your choice. There are nine (9) exterior hardwired security cameras. The spacious renovated custom kitchen has 1 dishwasher, 1 stainless steel stove, 1 stainless steel fridge, 1 stainless steel microwave, and a granite counter top. There is a large custom designed pantry for lots of storage. There is a sliding glass door from the kitchen to access the large deck, which overlooks the backyard and open green space to the east. The mature maple tree, when in full foliage, provides privacy for the deck, which has a wall on each side. (id:53661)
23 Bourdon Avenue
Toronto, Ontario
PACKED WITH POTENTIAL. Beloved by the same family for five decades, this charming brick bungalow sits on a 60x100 lot in the heart of Rustic, where pride of ownership is evident and a sense of community abounds. The main floor features a bright, open concept living and dining space and a very generously-sized eat-in kitchen, perfect for family dinners and hosting the holidays. Each of the three bedrooms is well-proportioned and has hardwood flooring. The bathroom has been updated with spa-inspired finishes and a fantastic shower. The very spacious lower level is ready for your vision, with a massive rec room and fourth bedroom, and includes rough-ins for a kitchen and bathroom - perfect for another level of family living or an in-law suite. The property offers more than ample parking with 4 spots on the private driveway and 1 in the attached garage. Located on an incredibly quiet, family-friendly street, 23 Bourdon has easy access to highways and a state of the art hospital, and is steps to transit, multiple parks, schools, and the local legend, Rustic Bakery. This home is neat as a pin and packed with potential. Some rooms have been virtually staged for ideas on how to make this lovely space your own. Don't miss this opportunity! (id:53661)
93 Nairn Avenue
Toronto, Ontario
Situated in a vibrant, family-friendly community, this charming brick home has been meticulously cared for over the years. Conveniently located within walking distance to Dufferin and St. Clair, with easy access to schools, parks, and transit. Currently configured as a 2+1 bedroom, the layout can easily be converted into a 3-bedroom family home. Features include a sun-filled backyard and a separate basement entrance, offering excellent potential for first-time buyers, families, investors, or developers. (id:53661)
1394 Peartree Circle
Oakville, Ontario
Welcome To 1394 Peartree Circle, A Well-Maintained 4+1 Bedroom Home On A Premium 50 X 122 Ft Lot In The Highly Sought-After Glen Abbey Community. Offering Over 4000 Sq.Ft. Of Living Space, The Property Features Hardwood Flooring On Both Main And Second Levels, Crown Mouldings Throughout, And A Wood Staircase. The Bright And Spacious Foyer Sets A Welcoming Tone. The Living Room Is Sun-Filled And Boasts A Large Bay Window, While The Dining Room Is Generous Enough To Easily Accommodate An 8-Person Dinning Table. The Family Room Features A Fireplace And A Convenient Wet Bar With Sink. The Kitchen Includes Granite Countertops, Stainless Steel Appliances, Under-Mount Sink, And Water Filtration System. Upstairs, The Expansive Primary Suite Offers His & Hers Closets And Spa Like Ensuite, While Three Additional Bedrooms Provide Generous Space. The Finished Basement Features Tiled Flooring, A Great Room With Wet Bar, 5th Bedroom, 2 Cold Room And 3Pc Bath. Step Outside To A Private Backyard With A Large Deck And Shed, Perfect For Entertaining Or Relaxation. This Glen Abbey Gem Combines Comfort, Nature, And Walk Distance To Top-Ranked Schools (Abbey Park HS & Pilgrim Wood PS), With Easy Access To Parks, Trails, Golf, Hospital, Shopping, Community Center, Bronte GO Train, Bus Stop And Major Highways. Do Not Miss! (id:53661)
173 Etheridge Avenue
Milton, Ontario
Bright and Spacious End Unit Townhome in Milton's Desirable Ford Neighbourhood! This well-designed home offers a functional layout with an abundance of natural light, featuring 9 ft. ceilings, a stylish kitchen with Quartz countertops, and a cozy gas fireplace in the family room. The finished basement with office space provides the perfect spot for work or recreation. The second floor includes a convenient laundry room and a spacious primary bedroom with a 4-piece ensuite. Enjoy the detached 2-car garage and unbeatable location steps to top-rated schools, parks, trails, shopping, restaurants, and places of worship. A perfect family home just move in and enjoy! (id:53661)
902 - 2929 Aquitaine Avenue
Mississauga, Ontario
2 Bedrooms 2 Washrooms 2 Parking with ensuite laundry and locker. Kitchen with Quartz counter and Backsplash. Lots of storage, move in ready. The primary bedroom features a walk-in closet and a private 2-piece ensuite. Spacious living & dining with large windows that bring in plenty of natural light. Generous bedrooms - both bedrooms offer ample closet space, with the primary bedroom featuring ensuite access to a two piece bathroom. Well maintained building with exterior Heated pool, fitness Centre, party room, library, and more! Condo completed New Asphalt & Curbing W/2 Electric Car Chargers. Excellent Location Right Across Meadowvale Town Centre with medical offices shopping restaurants Canadian Tire Metro Banks place of worship Bus station Go Bus, Go station Library and Meadowvale community center, Lovely Lake Aquitaine And Walking Trails, Schools, Parks on a walking distance. Ttc And All Amenities On The Door Step. Located Near Major Highways 401,403,407 Huge Balcony With A Bright North View. Other Conveniences Such As Ample Storage & 2 Underground Parking Spaces! The Building Offers Many Amenities Like A Heated Pool, Exercise, Games & Party Rooms. The condominium building has been updated constantly: landscaping, pavement, railings, plumbing and the 2025 plan is keep replacing exterior windows and doors. Water, Hydro, Heat and Rogers Cable is included in the maintenance. The building is going through a lots of renovation which includes Hallways, Lobby, Gamming room, Library, Party room. Replacing front doors of the units and remodeling of the Fire door. Building will be offering Guest room for guests for additional cost, also adding accessibility of wheel chair, installing cameras in the hallways for additional security and upgrading the elevator in future. (id:53661)
1832 Thames Circle
Milton, Ontario
One year old and Upgraded 4-Bedroom, 3-Bathroom End-Unit Mattamy Townhome, This bright and sun-filled townhome offers the perfect blend of comfort, convenience, and contemporary living. With a modern design and abundant natural light, the home creates a welcoming and airy atmosphere. The main floor features 9-foot ceilings, an open-concept great room with a fireplace, and a modern white kitchen with quartz countertops and stainless steel appliances. There is also a convenient 2-piece powder room on the main floor. Upstairs, the second floor includes a master bedroom with an ensuite bathroom and a walk-in closet, two additional well-sized bedrooms, another 4-piece bathroom, and a second-floor laundry for added convenience. This home is located in a prime area, close to schools, highways, parks, shopping centers, and more. (id:53661)
A - 160 Sheldon Avenue
Toronto, Ontario
Set on a charming, quiet street you'll want to raise your family on for the next 40 years, this home is surrounded by a true sense of community. With a park at the end of the street where neighbors gather and everyone knows each other, its a setting that's both welcoming and rare to find. Welcome to this lovingly maintained 4-bedroom, 3-bathroom family home, cared for by the same owners for over 40 years! Freshly painted and filled with warmth, this home shines with pride of ownership and thoughtful updates, including a new roof (2024), a renovated kitchen (2018), newer windows (2016), an updated garage door, and more. The spacious finished basement with 9 foot ceilings, separate entrance and kitchenette provides excellent income potential or the perfect space for extended family. The landscaped yard and well-tended vegetable garden complete the picture of a home that has been truly loved. Perfectly located just minutes from three major highways (QEW, 427, Gardiner Expressway), Long Branch GO Station, and direct TTC bus routes to Kipling and Islington stations, commuting is easy. Nearby, you'll also find Sherway Gardens for shopping and dining, with quick access to downtown Toronto via Browns Line for the best of both worlds peaceful suburban living with city life at your doorstep. Don't miss this rare opportunity to own a truly cherished home in a fantastic neighborhood. (id:53661)
21 Argyle Crescent
Brampton, Ontario
LEGAL BASEMENT ! ! Welcome to this Beautiful well maintained House located close to Go Station/Hwy 407. The home features Living, Dining, Great size kitchen and 4 Bedrooms deal for large or extended families. Freshly painted. Legal 1 Bedroom Basement with Separate Entrance. Nestled on a great lot and a large concrete driveway. Great opportunity for first time buyers and investors. Not to be missed!! (id:53661)
1199 Dartmouth Crescent
Oakville, Ontario
Brand New Four-Bedroom Townhome Located In The Heart Of Oakville, With Easy Access To QEW And Highway 403 For Convenient Commuting. Surrounded By Top-Rated Schools, Parks, And Amenities In A Safe And Established Community, This Home Offers A Perfect Setting For Families. Featuring Modern Design And Spacious, Bright Interiors, It Is Move-In Ready For A Comfortable And High-Quality Lifestyle.**All Major Appliances Have Been Already Installed.**Window Blinds Will Be Installed Before Occupancy.** (id:53661)


