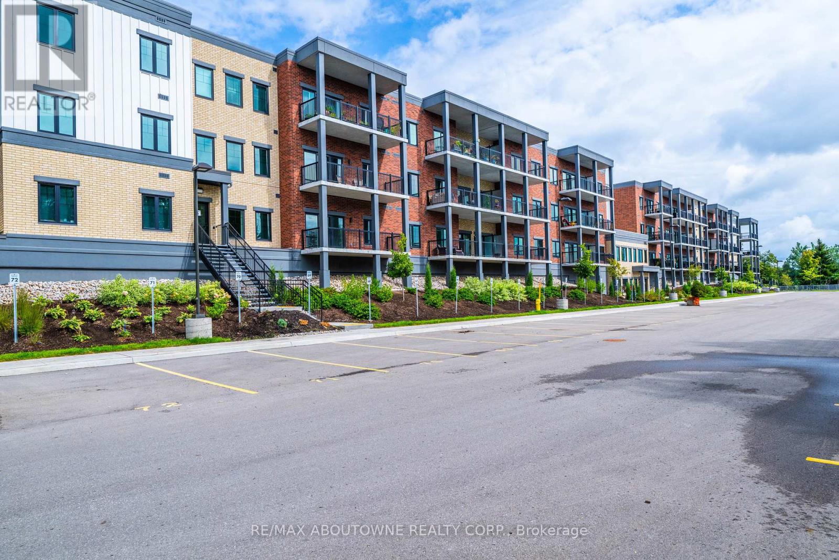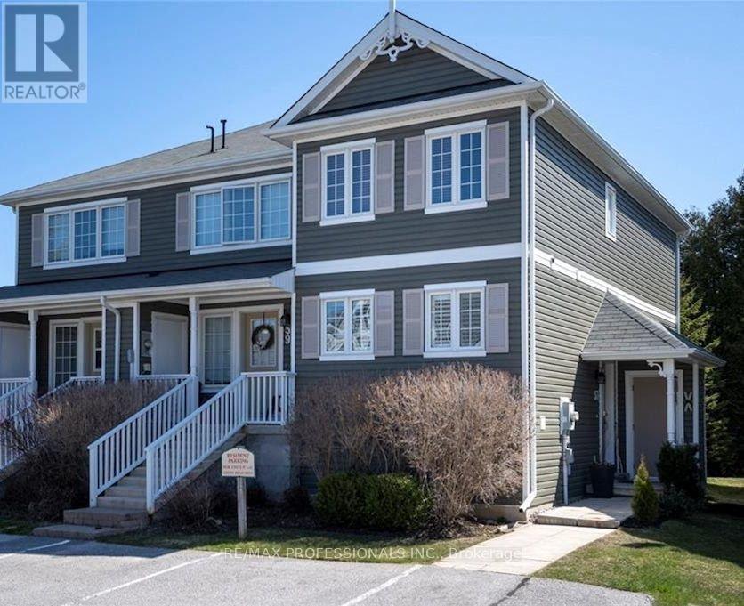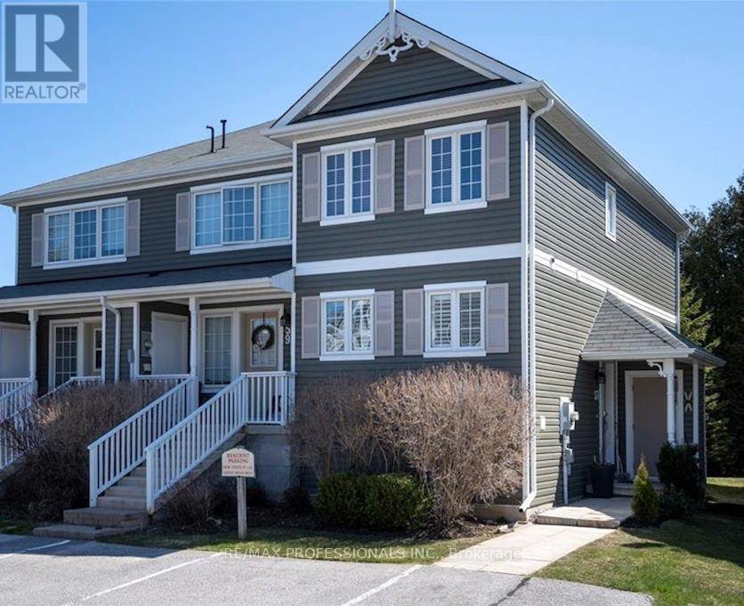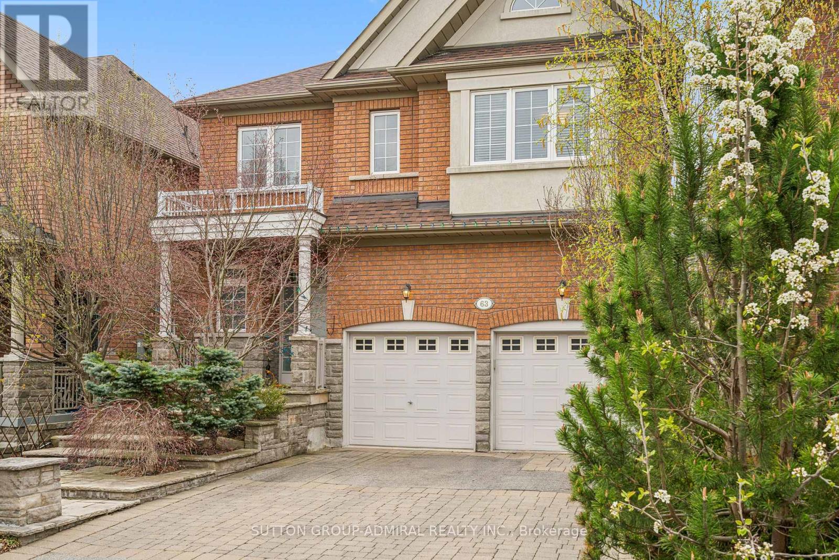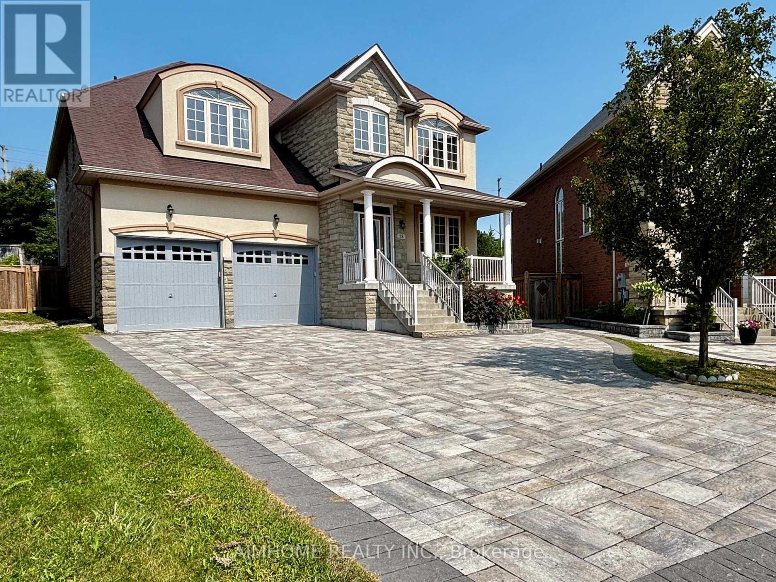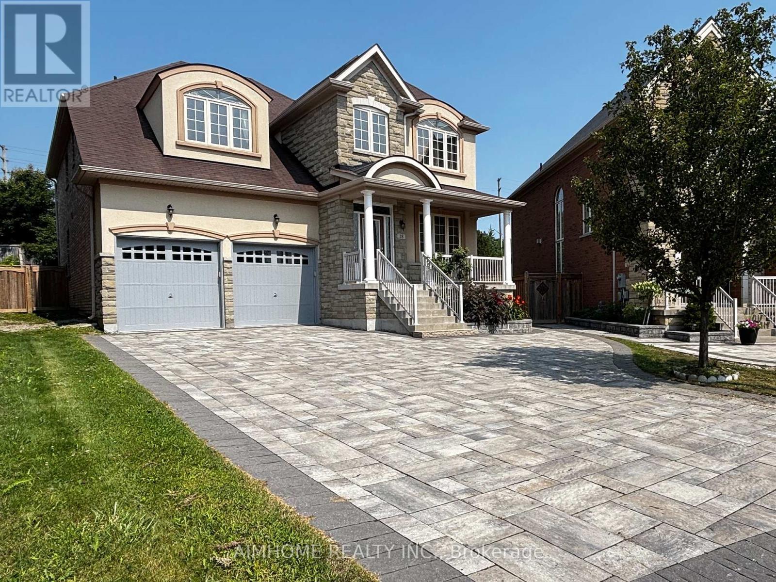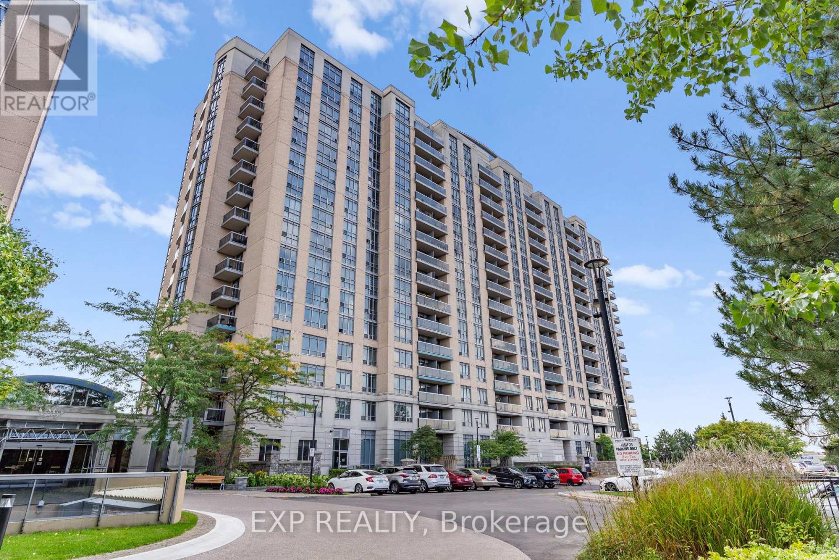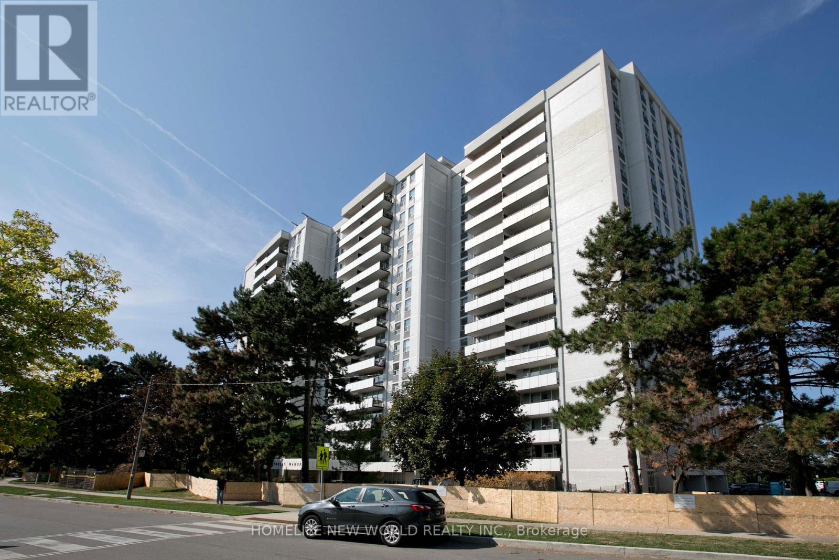414 - 121 Mary Street
Clearview, Ontario
Seeking Triple A Tenants! Welcome to Unit 414 at The Brix, 121 Mary St, Creemore! Discover modern condo living in the heart of Creemore, a vibrant four-season village renowned for its small-town charm, artisan shops, cafés, and restaurants. This thoughtfully designed 1bedroom +den, 1 bath suite offers an inviting open layout, a versatile den, and a spacious 90sq ft balcony ideal for relaxing or entertaining. The unit is currently occupied -tenants leave Oct31st. Inside, the condo features a sleek modern kitchen, open-concept living area, and a generously sized 4-piece bathroom. The den offers the perfect space for a home office or guest nook, while the primary bedroom provides a cozy retreat. Features you'll love: One underground parking space + one locker included Secure, stylish building with modern amenities Location highlights: Living in Creemore means embracing a lifestyle. Just a short drive from: Wasaga Beach spend summer days by the water on one of Ontario's most famous beaches Blue Mountain joy skiing, snowboarding, and après-ski in winter, with hiking, biking, and festivals in summer Local golf courses, trails, and vineyards that make this a true four-season playground Whether you're searching for a low-maintenance home base, a weekend getaway, or a smart investment, Unit 414 at The Brix offers the perfect blend of comfort, convenience, and community in one of Ontario's most desirable small towns.*** (id:53661)
57 Green Briar Drive
Collingwood, Ontario
Welcome to 57 Green Briar Drive, a beautifully finished 2-bedroom, 2.5-bath townhouse in the sought-after Cranberry Golf community. This peaceful, family-friendly neighbourhood is known for its tree-lined streets, walkability, and close proximity to downtown Collingwood, Georgian Bay, and local trails. Offering over 1,600 square feet of living space, this two-storey home features a bright open-concept layout with laminate hardwood floors, a gas fireplace and a private patio off the living area. The kitchen is fully equipped with newer appliances, a centre island and plenty of prep space. Upstairs, the spacious primary bedroom includes a private ensuite, while two additional rooms offer flexibility for guests, kids, or a home office. Other highlights include ensuite laundry, 2-car driveway parking and tasteful finishes throughout.Enjoy the convenience of being located minutes from grocery stores, shops, restaurants, schools and the YMCA, with Blue Mountain just a short drive away. This is a perfect home base for full-time living in a quiet, well-kept community nestled in the desirable "Green Briar and Westwind Condos," also known as "Briarwood," this property at 57 Greenbriar Drive is a townhouse-style condominium in a well-established complex. (id:53661)
57 Green Briar Drive
Collingwood, Ontario
Welcome to 57 Green Briar Drive, a beautifully furnished 2-bedroom, 2.5-bath townhouse in the sought-after Cranberry Golf community. This peaceful, family-friendly neighbourhood is known for its tree-lined streets, walkability, and close proximity to downtown Collingwood, Georgian Bay, and local trails. Offering over 1,600 square feet of living space, this two-storey home features a bright open-concept layout with laminate hardwood floors, a gas fireplace, and a private patio off the living area. The kitchen is fully equipped with newer appliances, a centre island, and plenty of prep space. Upstairs, the spacious primary bedroom includes a private ensuite, while two additional rooms offer flexibility for guests, kids, or a home office. Other highlights include ensuite laundry, 2-car driveway parking, and tasteful furnishings throughout. Enjoy the convenience being located minutes from grocery stores, shops, restaurants, schools, and the YMCA, with Blue Mountain just a short drive away. This is a perfect home base for full-time living in a quiet, well-kept community. Nestled in the desirable "Green Briar and Westwind Condos," also known as "Briarwood," this property at 57 Greenbriar Drive is a townhouse-style condominium in a well-established complex. (id:53661)
2310 - 95 Oneida Crescent
Richmond Hill, Ontario
Bright and spacious 2-bedroom + den corner unit at ERA Condos. Functional split layout with large windows, open-concept kitchen, and full-sized appliances. Den is perfect for a home office. Includes 1 underground parking and locker. Second parking available for $175/month. Steps to Langstaff GO, Viva transit, shops, restaurants, and parks. Building features 24/7 concierge, gym, indoor pool, party room, and more. Easy access to Hwy 7/407/404. A great unit in a prime Richmond Hill location. (id:53661)
7 Protostar Avenue
Richmond Hill, Ontario
Welcome to this beautiful 4-year-old semi-detached home in prestigious Observatory Hill! Designed with comfort and style in mind, it features soaring 10-foot ceilings on the main floor and 9-foot ceilings on the second floor, creating a bright and open living space. Enjoy a sun-filled south-facing backyard, three convenient parking spots, and modern stainless steel appliances. Located just minutes to Hillcrest Mall, T&T Supermarket, No Frills, GO Train, transit, shops, and restaurants, this home offers the perfect balance of modern living and everyday convenience. (id:53661)
63 Vivaldi Drive
Vaughan, Ontario
Welcome To Prestigious Thornhill Woods! This luxurious 4-bedroom, 6-bathroom residence offers over 4,000 sq.ft. of meticulously designed living space, blending elegance with comfort. The grand foyer opens to a spacious living room with a cozy fireplace, creating both a homely and formal setting. The extended custom wood kitchen features granite counters, a breakfast bar, oversized island with built-in table, high-end stainless steel appliances, double ovens, and custom cabinetry perfect for entertaining and family living.Upstairs, find 4 generous bedrooms including a master retreat with extra built-in cabinetry, a private office area, and a full laundry room. The finished basement offers 2 bedrooms, 2 full baths, a spacious bar, a workshop, and an eye-catching built-in waterfall ideal for in-laws, guests, or rental potential.Enjoy the outdoors in your professionally landscaped, fully fenced backyard oasis with year-round waterfall, power-operated oversized awning, and automated sprinkler system. Extended front yard staircase surrounded by greenery creates a stunning entrance.Additional features include: engineered maple hardwood, sunroof for natural light, organized garage with built-ins, new roof (2019), and numerous custom upgrades throughout.Conveniently located steps to Bathurst transit, Hwy 407/7, top-rated schools, and all amenities. This turn-key home is the perfect combination of luxury and functionality in a family-oriented neighborhood (id:53661)
28 Countrywide Court
Vaughan, Ontario
Price To Sale! This Stunning 4+1 Bdrms/5 Wrs Home In Upper Thornhill Estate Is Located In A Quiet Cul-De-Sac, 5,000+ Sq. Ft Of Living Space, Original Owner, Paid For 9,148 Sq.Ft Of Premium Lot! 9 Car Parking Space! 18' High Ceiling In The Living Room! All Windows Have A Clear View, Double Sink in the 2nd Washroom And the Shared Washroom. Professionally Finished Basement With Huge Recreation Area, Storage, An Oversized Bedroom And a 3-Piece Bathroom, Electric Fireplace, Electricity And Water Connections Are Ready For Building A Bar. Very Big Backyard With A Huge Deck And Home Park. Highly Ranked School Of St.Theresa Chs (AP Program) And Alexander Mackenzie High School (IB Program) Zone, Great Elementary & French Immersion Public Schools. Minutes to HWY 400, Golf Clubs, Shopping Malls, Public Transit, Private School And More. (id:53661)
37 Fieldcrest Avenue
Clarington, Ontario
This newly renovated legal basement apartment offers two spacious bedrooms plus a versatile den that can be used as a home office, study, or guest room. Bright and cozy, the unit is self-contained and well laid out, with large windows and a glass entrance door that allow natural light to flow throughout the space. It includes two driveway parking spots and shared access to the backyard. Ideally located, the apartment is just a short 1km walk to transit, a 6min drive to Highway 401, and close to schools, shopping, dining, and all amenities. Conveniently situated adjacent to Oshawa, it is available immediately and welcomes young professionals, students and gainfully employed newcomers. (id:53661)
28 Countrywide Court
Vaughan, Ontario
This Stunning 4+1 Bdrms/5 Wrs Home In Upper Thornhill Estate Is Located In A Quiet Cul-De-Sac, 5,000+ Sq. Ft Of Living Space, Original Owner, Paid For 9,148 Sq.Ft Of Premium Lot! 9 Car Parking Space! 18' High Ceiling In The Living Room! All Windows Have A Clear View, Double Sink in 2nd Bedroom And Shared Washroom. Professionally Finished Basement With Huge Recreation Area, Storage, A Huge Bedroom And 3-Piece Bathroom, Electric Fireplace, Electricity And Water Connections Are Ready For Building A Bar. Very Big Backyard With A Huge Deck And Home Park. Highly Ranked School Of St.Theresa Chs (AP Program) And Alexander Mackenzie High School (IB Program) Zone, Great Elementary & French Immersion Public Schools. Minutes to HWY 400, Golf Clubs, Shopping Malls, Public Transit, Private School And More. (id:53661)
742 - 18 Mondeo Drive
Toronto, Ontario
Executive condo in a prime Scarborough location! This bright and spacious 2-bedroom, 2-bath unit features an open-concept layout with a large den perfect for a home office or guest space. Enjoy a modern kitchen, well-appointed living and dining areas, and a south-facing balcony with stunning, unobstructed views of the Downtown Toronto skyline.The primary bedroom includes a private ensuite, while the second bedroom is located next to a full second bath. This unit comes complete with 1 underground parking spot and a large locker for added storage.Located just minutes from Hwy 401, Kennedy Subway Station, 24-hour stores, schools, parks, and more. Enjoy access to top-tier building amenities, including a 24-hour concierge, fitness centre, indoor pool, party room, and guest suites.A perfect blend of comfort, convenience, and city views this condo checks all the boxes! (id:53661)
Unit F - 72 Jones Avenue
Toronto, Ontario
Unit F at Jones House delivers three full levels of functional living in the heart of Leslieville. 961 sq ft inside plus 420 sq ft outside across two balconies and a rooftop terrace. The main floor is wide open with a proper kitchen, full-size appliances, walkout to a private balcony, a powder room, and space to live and eat without compromise. Upstairs are two bedrooms and 1 full bathroom. A private balcony off the 2nd bedroom and a 300 sq ft rooftop terrace give rare outdoor flexibility for dining, lounging, or working. Built as a true rental with soundproofing, energy efficiency, and Bell Fibe internet included. Professionally managed landlords provide stability with no risk of owner move ins. Pet friendly. (id:53661)
702 - 20 Forest Manor Road
Toronto, Ontario
New Renovated, Large size Corner unit, one parking , new appliances ( oven, refrigerator, All in one washer and dryer combo, range hood ) a Bright large size 2-Bedroom Condo with big windows and beautiful Views in Prime Location! a huge balcony facing west overlooking the park give you a nice and peaceful relax. Large master room has ensuite washroom. location! location! location! Walking distance to supermarket, Don Mills Subway Station, Fairview Mall, close to Highways 401/404, schools, hospitals, banks. Furniture in the unit can stay or move. (id:53661)

