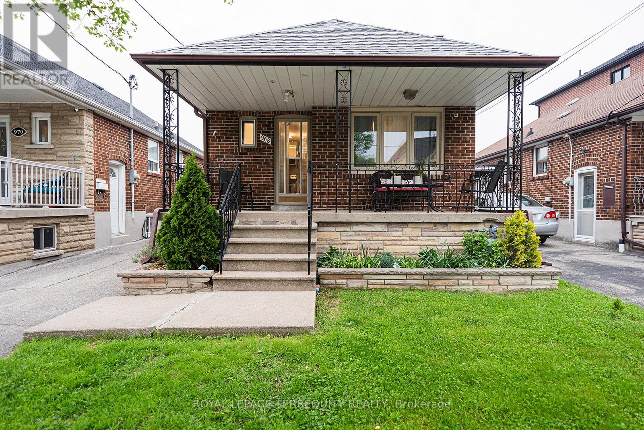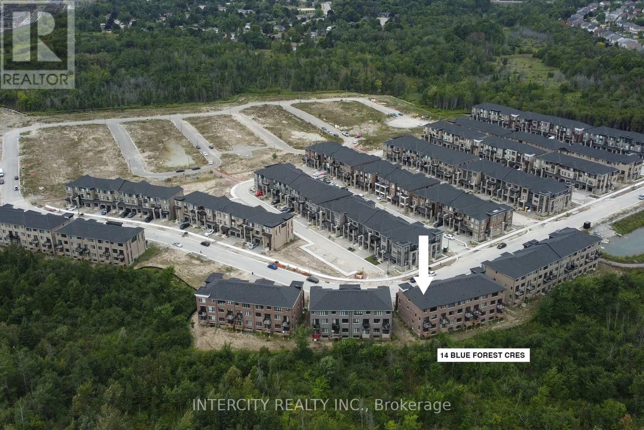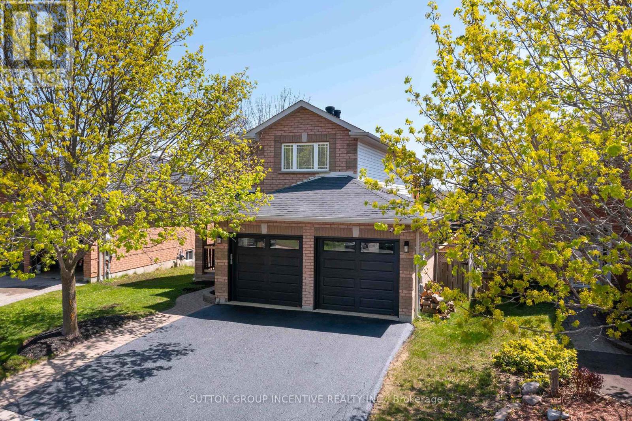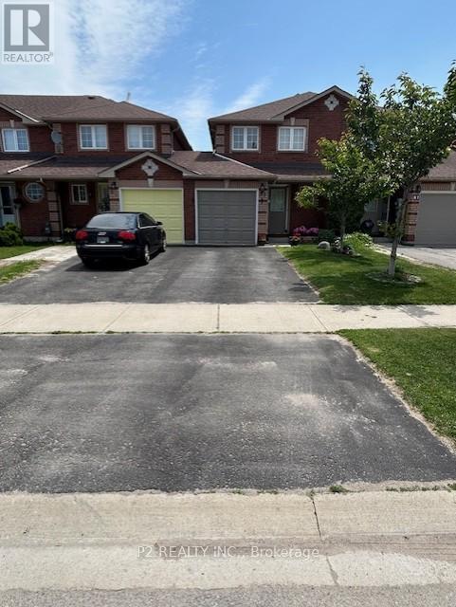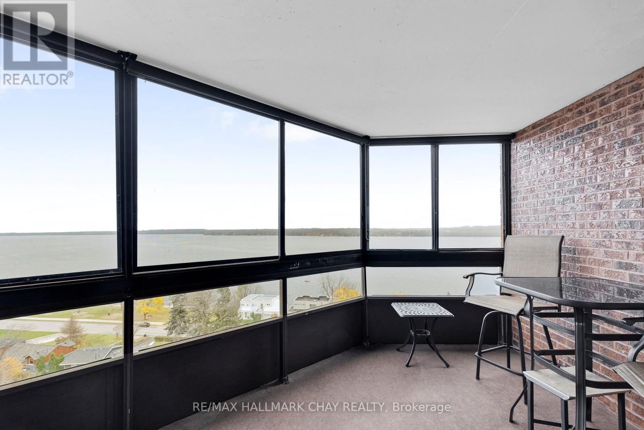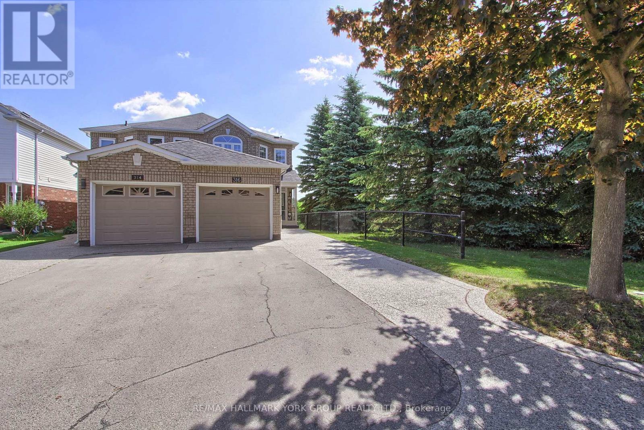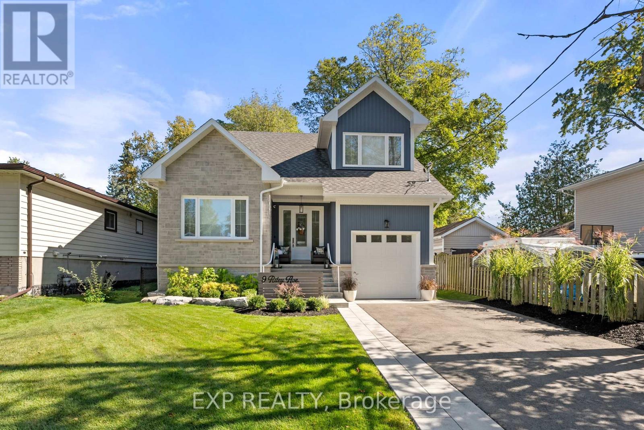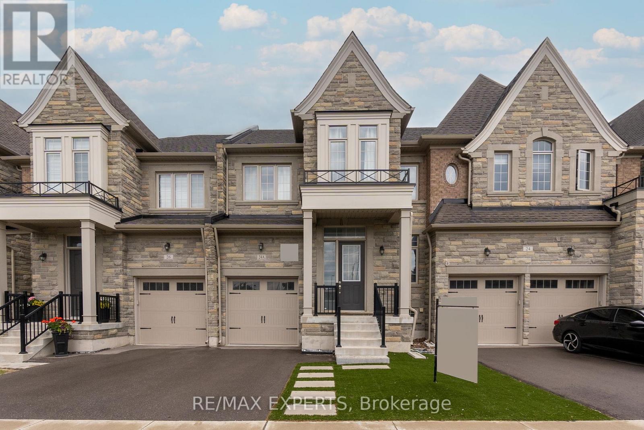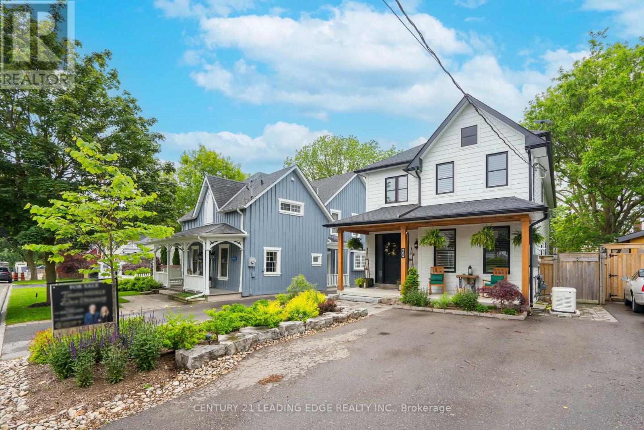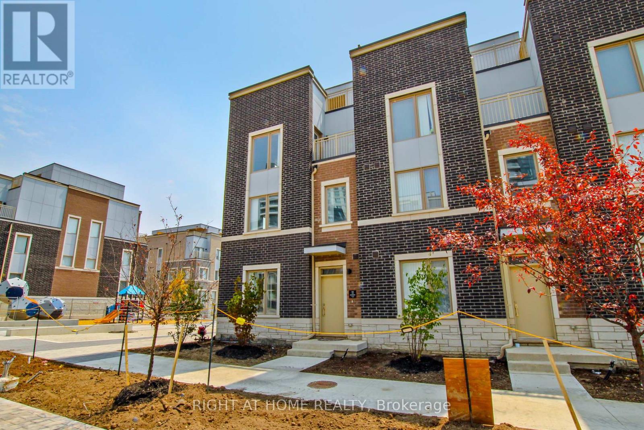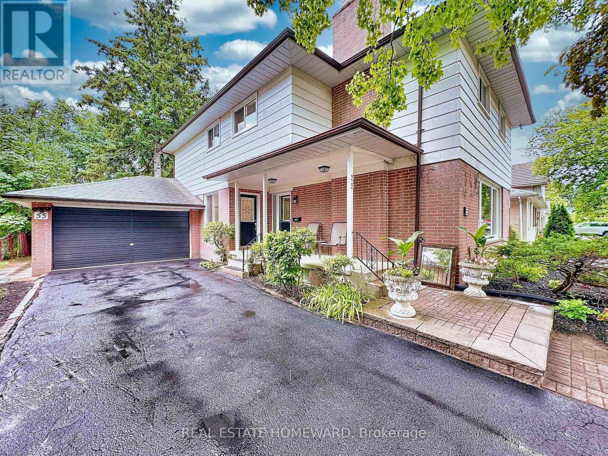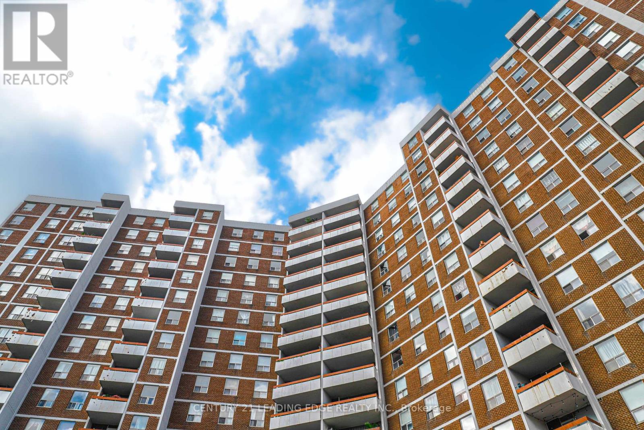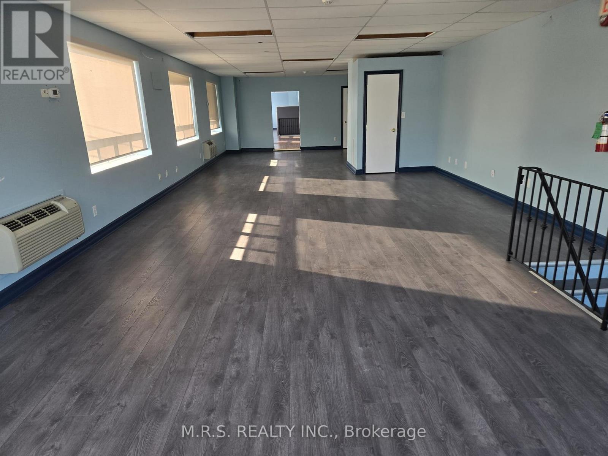5302 - 38 Annie Craig Drive
Toronto, Ontario
Spectacular View of city skyline and lake, Brand New South East Corner Suite contains a full wrap around S/E facing balcony and has unobstructed views of both down town Toronto and the sparkling blue waters of Lake Ontario! Natural Light from Floor to Ceiling Windows, spacious split 2 Bedroom 2 Full Bath ** 2 Parking spaces ** side by side . Enjoy amazing Views of Lake Ontario and the Toronto's Skyline from every room as well as from the Expansive Wrap Around Balcony - Perfect For Relaxing or Entertaining! A Fully Equipped Fitness Centre, Indoor Swimming Pool, Cold Plunge Pool, Sauna, Beautifully Appointed Party Room, Outdoor Terrace with BBQ's, Guest Suites for Overnight Visitors as well as 24 Hour Concierge/Security Service. Ideally Situated in one of Toronto's most Coveted Waterfront Communities. (id:53661)
295 Ironside Drive
Oakville, Ontario
Incredible Rental Opportunity in a Prime Neighborhood! This exquisite home offers a spacious, open layout ideal for both relaxation and entertaining. Versatile main floor den with double doors perfect for a home office, guest room, or playroom! Featuring separate living and dining areas, it provides plenty of room for hosting guests, while the impressive great room adds a welcoming touch. The chef-inspired kitchen boasts granite countertops, upgraded cabinetry, double built-in ovens, and high-end stainless steel appliances. The home showcases elegant 9-foot ceilings, beautiful hardwood flooring throughout, crown molding, and a stunning waffle ceiling in the great room. Custom California Shutters adorn the windows, while an inground sprinkler system and a cozy gas fireplace add to the comfort and charm. A convenient second-floor laundry and a spacious loft complete the upper level. Located just a short walk from the highly rated Oodenawi Public School and mere steps away from George Savage Park, which offers tennis, pickleball courts, and basketball facilities, this home is perfectly situated for both convenience and recreation. Don't miss out on this exceptional leasing opportunity! Some images may have been virtually staged for inspiration. (id:53661)
968 Castlefield Avenue
Toronto, Ontario
For a buyer who appreciates quality! Renovated! Great for Investor or move in! Extra income potential. Four bedrooms altogether. One bedroom In-law basement apartment with walk up access along with additional one bedroom with access from the side door. Updated living room and basement windows! Centre Island installed in kitchen, Quartz Counter Top! Beam installed on main floor ceiling! Vinyl flooring in basement with bathroom redone! Garage/office has insulated, floors, ceiling and walls with Smart Phone Thermostat Baseboard Heater. Lights controlled by Voice command. (2023) Driveway can park 3 cars! Close to West Preparatory School, Fairbank Memorial, Sts Cosmas and Damian Catholic School, Short distance to Glencairn and future Eglinton Subway! (id:53661)
80 East Beach Road
Tiny, Ontario
Top 5 Reasons You Will Love This Home: 1) Exceptional waterfront property in the sought-after Thunder Beach community, offering direct boating access to the stunning waters of Georgian Bay 2) Capture breathtaking sunset views throughout the year, creating the perfect backdrop for every season 3) Generously sized living spaces and plenty of room for guests make this home ideal for family gatherings and entertaining 4) Just steps to the beautiful and sandy Thunder Beach, perfect for swimming, leisurely strolls, or enjoying countless water activities 5) Located in an exclusive, welcoming community that offers remarkable lifestyle value and charm. 1,855 fin.sq.ft. Visit our website for more detailed information. (id:53661)
14 Blue Forest Crescent
Barrie, Ontario
Power of Sale Opportunity. Welcome to your dream home: a sun-drenched executive corner townhome nestled in one of Barrie's most family-friendly neighborhoods at Yonge Street & Mapleview Drive East. Offering over 2,000 sq. ft. of stylish, functional living space, this4-bedroom, 4-bathroom residence is ideal for growing families seeking comfort, flexibility, and convenience. The main level features a finished rec room that easily functions as a 5th bedroom, home office, gym, or playroom. Upstairs, an open-concept design with soaring 9-ft ceilings and upgraded flooring creates a perfect flow for both entertaining and everyday living. The modern chefs kitchen is outfitted with quartz countertops, stainless steel appliances, a sleek backsplash, and a large breakfast island ideal for busy mornings or relaxed weekend gatherings. Upstairs, retreat to the private primary suite featuring a walk-in closet and spa-inspired ensuite. Additional bedrooms offer ample space and natural light for family, guests, or hobbies. Situated on a premium ravine lot with no rear neighbors, this home includes two private balconies, main-floor laundry, and an unspoiled lookout basement with endless potential. Located just minutes from parks, top-rated schools, GO Transit, shopping, dining, and Hwy 400 this Town home is more than a home; its a rare lifestyle and investment opportunity not to be missed. (id:53661)
55 Vanessa Drive
Orillia, Ontario
Beautiful 2 story 3 +1 bedroom home, walk-out basement with in-law potential, finished from top to bottom in Orillia south end. This home has had extensive renovations over the past three years. Kitchen reno ( new cupboard doors and hardware, quartz counter tops, and sink), New SS appliances, paint throughout, main-floor patio doors leading to large 12'x 29' with deck wrap around to back garage man door for easy access includes BBQ N-Gas hook up. New Garage doors, Furnace and water heater replaced 2024 (owned). Special features: Dark oak hardwood floors, main and upper levels, Spacious Master bed room with walk out to private upper deck with new deck boards (21' x 10') and MB ensuite. 2 additional bedroom on upper floor with main bath. Main floor has eat in kitchen/Dining with patio to large deck. Lower Level all tiled floors with 4th bedroom with 3 pc ensuite, and walk out to interlock patio and 6 man hot-tub. Hot tub has had new control board and cover replaced 2024. Fully fenced yard, Pear tree with 2 side gates, and built in storage under main deck. Beautifully landscaped MOVE IN READY. (id:53661)
55 Srigley Street
Barrie, Ontario
Charming Freehold Townhome in Holly! Discover this beautiful townhouse in the sought-after Holly neighbourhood, just steps from grocery stores, a pharmacy, a recreation centre, and more. The main floor boasts elegant hardwood flooring, a galley-style kitchen, and a breakfast bar overlooking the spacious great room. Step outside to a private yard with a large deck, perfect for relaxing or entertaining. Upstairs features two generously sized bedrooms and a semi-ensuite bath. The newly finished basement (2024) offers additional living space, complete with a bathroom and an optional bedroom. Convenient backyard access from the garage adds to the home's functionality. Furnace (2023), Air Conditioner (2023), Sump Pump (2023). Offers welcome anytime! Enjoy a flexible or quick closing to suit your needs! (id:53661)
1107 - 181 Collier Street
Barrie, Ontario
Absolutely one of the very best views of Kempenfelt Bay, in Barrie! Substantially renovated suite approx 1,400 sq ft. Spacious 2 bedrooms (original plan was 3 bedrooms. Owners merged 2 bedrooms into one delightfully spacious den/bedroom/office), 2 full baths, with additional in suite storage room. Large bright kitchen w/fully open view overlooking the living room, and the spectacular water-view. Plenty of cabinets. Spacious primary bedroom has walk through closet and a 4pc ensuite. Quality laminate flooring throughout. Very bright and modern....no renos required. Large sunken living room and separate dining area. Step out to the spacious screened balcony, a truly beautiful space with unmatched views of the water, park and plenty of sky! The Bayclub has some terrific amenities to offer including indoor pool, hot tub, sauna, exercise room, billiards, squash court, pickle-ball court, work/tool shop, potting room, party room, library, guest suite and a comfortable amount of visitor parking. The suite comes with exclusive indoor parking (R1-45) & locker R2-3-#15. Located in the beautifully treed East End of Barrie, literally steps to the waterfront trails, parks, and beaches. Close to shopping, community centre, entertainment, restaurants and pubs. **EXTRAS** Condo fees include water, parking, cable and internet, common elements and management fees. (id:53661)
185 Cranberry Lane
Aurora, Ontario
Welcome to the premium Sonata (Elevation C) model by Geranium, offering between 3,500-5,000 sq ft above grade, located in one of Auroras most established neighborhoods. Situated on a rare 48 x 255 ft premium lot, this elegant residence backs onto private acreage and enjoys unobstructed views of Highland Gate Park and the surrounding natural landscape. With no neighbors in front and a large acreage on the back, the home offers rare privacy. The main floor features 10-foot ceilings, hardwood flooring, oversized porcelain tiles, crown molding, and coffered ceilings in the lounge and dining rooms. Built-in speakers, a gas fireplace, and a main-floor laundry room add comfort and convenience. A versatile office/library may also serve as a guest or in-law room. The second floor and basement have 9-foot ceilings and spacious layouts throughout. Multiple rooms including the breakfast area, great room, and primary bedroom offer peaceful views of mature trees. A covered loggia (29' x 11') provides a perfect outdoor retreat. The primary suite includes a cozy reading nook, two fully shelved walk-in closets, and a luxurious 5-piece ensuite. A dedicated media room upstairs adds flexibility as a fifth bedroom, office, or lounge. Located just steps from Kings Riding Golf Club and surrounded by over 50 acres of parkland, this home offers a blend of prestige, comfort, and nature. Upgrades totaling approximately $275,000 include high-end appliances, a real oak front door, crystal light fixtures, and refined finishes throughout (see attached list for full details). This meticulously maintained home blends thoughtful design, quality craftsmanship, and an unbeatable location offering a rare opportunity to enjoy space, privacy, and natural beauty in one of Auroras most desirable communities. (id:53661)
3658 Ferretti Court E
Innisfil, Ontario
Step into luxury living with this stunning three story, 2,540 sqft LakeHome, exquisitely upgraded on every floor to offer unparalleled style and comfort. The first, second, and third levels have been meticulously enhanced, featuring elegant wrought iron railings and modern pot lights that brighten every corner. The spacious third floor boasts a large entertainment area and an expansive deck perfect for hosting gatherings or unwinding in peace. The garage floors have been upgraded with durable and stylish epoxy coating, combining functionality with aesthetic appeal. This exceptional home offers a well designed layout with four bedrooms and five bathrooms, all just steps from the picturesque shores of Lake Simcoe. At the heart of the home is a gourmet kitchen with an oversized island, top tier Sub Zero and Wolf appliances, built in conveniences, and sleek quartz countertops. Enjoy impressive water views and easy access to a spacious deck with glass railings and a BBQ gas hook up, ideal for seamless indoor outdoor entertaining. High end upgrades chosen on all three floors, including custom paneling, electric blinds with blackout features in bedrooms, and a built in bar on the third floor reflecting a significant investment in quality and style. Located within the prestigious Friday Harbour community, residents benefit from exclusive access to the Beach Club, The Nest Golf Course with prefered rates as homeowner, acres of walking trails, Lake Club pool, Beach Club pool, a spa, marina, and a vibrant promenade filled with shops and restaurants making everyday feel like a vacation. Additional costs include an annual fee of $5,523.98, monthly POTLT fee of $345.00, Lake Club monthly fee $219.00 and approximately $198.00 per month for HVAC and alarm services. (id:53661)
5707 - 225 Commerce Street
Vaughan, Ontario
Live above it all in this stunning brand new condo located on the 57th floor at the heart of Vaughan Metropolitan Centre, just steps from the subway station. Enjoy unobstructed panoramic views from this elevated suite, featuring floor-to-ceiling windows and abundant natural light. Spacious 1 Bedroom + Den Ideal for work-from-home or guest space High-End Laminate Flooring Sleek, durable, and easy to maintain Modern Kitchen Stylish, built-in appliances with a clean, minimalist design Large Bedroom Closet Plenty of space for your wardrobe Developed by Renowned Builder: Menkes Quality craftsmanship you can trust Unbeatable Location Quick access to Hwy 400, Hwy 7, transit, shops, and restaurantsPerfect for professionals, couples, seeking luxury, convenience (id:53661)
316 Pinnacle Trail
Aurora, Ontario
Welcome To This Stunning End-Unit Home. With Only One Neighbour And Nestled In The Upscale St .Andrews Pocket Of Aurora. This Luxurious Masterpiece Is Your Private Retreat,Offering Serene Escape With Incredible Views Of Conservation Area. The Home Features A Walk Out Deck Over Looking Green Space, With Pot Lights, Smooth Ceilings, Hardwood Floors, Updated Bathrooms, Large Extended Driveway For 3 Cars. Furnace 2015, Central Air Conditioning 2015,Windows 2015. Dont Miss The Opportunity To Make This Executive Home Your Own! (id:53661)
9 Riley Avenue
Georgina, Ontario
A Flawless Fusion Of Design And Comfort, Just Steps From The Lake. This Stunning 2-Year-New Home Is Filled With High-End Finishes, Thoughtful Upgrades, And Smart Features, With 5 Years Remaining On The Tarion Home Warranty. Perfectly Situated On A Quiet Dead-End Street Just Steps From A Sandy Beach And Access To Lake Simcoe, And Walking Distance To Cafés, Restaurants, Vintage Shops, And All Local Amenities. The Main Floor Features Soaring 10-Foot Ceilings, An Open-Concept Layout With A Designer Kitchen Offering High-End Appliances, Quartz Countertops, Stylish Backsplash, Upgraded Faucet, And A Statement Decorative Range Hood. The Bright Living And Dining Areas Feature Expansive Windows And Include Upgraded Lighting And An Elegant Fireplace Mantle, While The Main Floor Primary Bedroom Features A Double Closet, Eye-Catching Feature Wall, And A 3-Piece Ensuite With Wainscot Millwork. Upstairs Boasts 9-Foot Ceilings, Engineered Hardwood, Two Spacious Bedrooms, A Full 4-Piece Bathroom, And A Sun-Filled Office Nook. Additional Features Include A Lorex Security System With Four Cameras, Built-In Speaker System, Lux Ceiling Fans In All Bedrooms, Custom Blinds, Two Statement Wall Murals, And Built-In Closet Organizers Throughout. The Mudroom Connects To An Insulated Garage With A Premium Slatwall And Cabinetry System By Closets By Design, And Provides Access To A Full-Height Basement With A 3-Piece Rough-In, Ready For Your Finishing Touches. Outside, Relax On The Back Deck And Enjoy A Beautifully Landscaped Yard With No Rear Neighbours, A Paved Driveway With Stone Border, And Unbeatable Curb Appeal - Offering A Move-In-Ready Lifestyle In One Of Georginas Most Desirable Lakeside Communities. (id:53661)
24a Tatton Court
King, Ontario
This Prestigious King City Luxury Freehold Townhome feels Brand New! It is bright and spacious, carpet-free, constructed by Zancor in 2021, in a highly sought-after location. Upon entering through the 8-foot front door, you are welcomed by an open concept main floor featuring 9-foot ceilings and hardwood flooring throughout. The sunlit main floor/den provides a dedicated workspace or additional living area. The modern, spacious kitchen boasts taller upper cabinets with crown moulding, soft-close doors, pot drawers, a center island, pantry, and stone countertops, making it a chef's dream. The dining room is bright and inviting, with an oversized sliding door with transom, offering ample natural light and an ideal setting for both formal and casual meals. The open concept family room, featuring a 34-inch linear modern electric fireplace, provides a functional and stylish layout perfect for entertaining family and friends. The upper level boasts three spacious bedrooms and a laundry room for convenience. The Primary Suite includes a large walk-in closet, a luxurious ensuite featuring double sinks, a freestanding soaker tub, and a frameless glass shower. The second bedroom offers a vaulted ceiling and a sizable closet, while the third bedroom features a large picture window with ample closet space. The home offers direct access from the garage and a fenced backyard that serves as a private sanctuary while the artificial turf front yard ensures maintenance-free! Enjoy convenient access to GTA destinations with King City's GO Station & Hwy. 400 with connections to Hwys. 401, 407 & 427.The property is also close to Zancor's newly built Recreation Centre and top-rated schools, including Country Day School, St. Andrew's College, St. Anne's School & Villa Nova. Additionally, it is within walking distance of trendy shops, restaurants, grocery stores, LCBO& much more! (id:53661)
2009 - 1000 Portage Parkway
Vaughan, Ontario
Welcome To Transit City 4 In Vaughn! Modern, Bright & Spacious 1 Bedroom + Den (2nd Bedroom W/Door) 2 Full Bath Residence. Enjoy Breathtaking South Views From The Large 100+ Sq Ft Balcony W/ Electrical Outlet. Suite 2009 Also Features High Ceilings, Integrated Appliances And Full-Size Soaker Tub. Stunning Hotel-Style Amenities Including Basketball & Squash Courts, Outdoor Pool, Business Centre, State Of The Art 24,000 Sq Ft Fitness Training Facility W/ Indoor Running Track That Rivals Any Paid Fitness Club And Electric Car Rental Service! 24-Hour Concierge And Lobby Furnished By Hermes. (id:53661)
30 Victoria Street
Whitchurch-Stouffville, Ontario
OPEN HOUSE SATURDAY, JULY 5 - 3:00-5:00. Welcome to 30 Victoria Street a stunning custom-built modern farmhouse nestled in the heart of downtown historic Stouffville. Built in 2019, this beautifully designed detached home blends timeless character with contemporary finishes, offering spacious and luxurious living for todays modern family. Featuring 4+2 bedrooms and 4 bathrooms, this open-concept home boasts soaring 10-foot ceilings, elegant pot lights, and natural corn husk engineered hardwood flooring throughout. The main floor impresses with a bright and functional home office, a stylish mudroom, and a seamless flow from the chefs kitchen to the inviting living and dining areas perfect for entertaining or family gatherings. The kitchen comes equipped with newer stainless steel appliances, quartz counters, and large windows throughout are fitted with California-style shutters, providing both privacy and natural light. The fully finished basement offers additional living space, perfect for extended family, a media room, or a home gym. Step outside and enjoy the beautifully landscaped grounds with thousands spent on outdoor upgrades and the peace of mind that comes with a newer generator for added reliability. Located just steps from Stouffville's charming shops, cafes, schools, and the GO station, this home is a rare opportunity to enjoy modern living in a vibrant, historic setting. (id:53661)
Th127 - 11 Almond Blossom Mews
Vaughan, Ontario
Discover this spacious 1,608 sq. ft. contemporary end-unit townhouse, offering 3 bedrooms and a prime location that is priced to sell! Flooded with natural light and designed for privacy, this home is ideally located near shopping, dining, highways, and transit options. The open-concept interior features expansive windows, stainless steel appliances, quartz countertops, and abundant storage space, all complemented by soothing neutral tones that create a serene atmosphere. Enjoy the privacy of a generously sized primary bedroom located on its own floor, complete with a large walk-in closet, a luxurious ensuite, and a balcony overlooking the peaceful courtyard. The rooftop terrace offers city views, perfect for entertaining or simply relaxing. With the neighborhood playground and outdoor gym right next door, convenience, comfort, and security are all within reach. Select photos virtually staged. (id:53661)
255 Victoria Road
Georgina, Ontario
An Exceptional Opportunity To Own Black River Ranch! 50 Acres Of Gorgeous Land In The Highly Desirable York Region! 40 Acres Workable, Currently In Hay. This Rare Property Boasts Close To A Thousand Feet Of Road Frontage On A Paved Regional Road, Plus Close To A Thousand Feet Of Forested Waterfront. The Wide Bubbling Brook Is Breath-Taking. Bring Your Kayaks! Currently Set Up As A Horse Farm With A 46ft X 24ft 5-Stall Barn, Multiple Fenced Pastures All With Water, A Large Dirt Riding Pen, And Trails Throughout. The Open-Concept Bungalow Has 3 Bedrooms, 2 Bathrooms, 2 Fireplaces And An Abundance Of Natural Light. Perfect For Entertaining With Friends And Family! The Professional Landscaping Boasts Multiple Decks, A Bonfire Pit And An Outdoor Fireplace. Two Driveways To Access Your High And Dry Estate Farm With Views For Miles. Located Beside The Hamlet Of Udora, Enjoy Country Life Close To The City! Commutable To Toronto And Minutes To Uxbridge, Sutton, Jacksons Point, Highway 48 And Highway 404. Dont Pass Up A Chance To Own This Truly Unique And Spectacular Property! New Metal Roof - 2024, New Propane Furnace - 2023. (id:53661)
55 Emmeline Crescent
Toronto, Ontario
Spacious & Versatile Detached, 2-Storey for Multi-Generational Living! Welcome to this Bright & Spacious 4+1 bedroom, 4 bathroom, detached home in the heart of Agincourt, designed for family comfort & entertaining! Featuring an attached double garage. A basement with a separate entrance, includes kitchen and full bathroom ideal for extended family or potential rental income. A Main floor functional kitchen with plenty of cupboards, opening to dining area and living area with panoramic views of the front yard. This home is perfect for hosting gatherings and everyday living. The rear family room overlooking the majestic maple in the backyard has a walk-out onto the deck. A cool room provides extra storage, perfect for preserving groceries or a future wine cellar. Plenty of windows, closet and storage space throughout. Large lot (56X136) offers potential for garden suite. Situated on a low traffic crescent. Within the catchment area of the highly ranked and rated Agincourt Collegiate Institute. Prime Location! Just minutes to Scarborough Town Centre, Agincourt Mall, Tam OShanter Golf Course, Agincourt Go Station, Agincourt Library (Technology Hub), bicycle routes & lanes, and convenient transit access for an easy commute to downtown.This home was purchased new, from the builder by a young couple. They raised their family and entertained their grandchildren. This house has seen a lot of family love and laughter. Now it is ready for a new chapter. (id:53661)
313 - 2635 William Jackson Drive
Pickering, Ontario
Bright Modern 2+1 Bedroom Townhouse On Ground Level. 2 Generous Sized Bedrooms. Primary Room W/ 4Pc Ensuite. 2 Full Bathrooms. Large Den. Open Concept Kitchen. Ensuite Laundry. Premium Finishes W/Tons Of Upgrades Throughout - Pot Lights & Backsplash In Kitchen, Upgraded Flooring, Granite Counter In Primary Ensuite Bath & More. Walk-Out To Large Terrace. Nothing To Do But Move In And Enjoy! Close To All Amenities - Public Transit-Pickering Go Station, Restaurants, Shopping, Hwy 401, Walking Distance To Creekside Park, Backing Onto Golf Course. Tenant Pays Hydro & Internet - Rogers Ignite Hookup Available. 1 Underground Parking (id:53661)
127 Munro Boulevard
Toronto, Ontario
Situated in the highly sought after St. Andrew-Windfields neighbourhood, this stunning home offers 4+2 bedrooms, 6 bathrooms in 5,400 sq.ft. of living space on a 50 x 125 ft lot. The main floor features elegant living and dining rooms, including a dining area with a marble accent wall; a spacious kitchen equipped with premium Thermador appliances including a built-in coffee machine, and a built-in wine fridge; a private office; a bright family room and a breakfast area with walk out access to a beautiful backyard with a saltwater pool, ideal for both entertaining and everyday enjoyment. Upstairs, the primary suite includes a 5 pc ensuite with heated floors, a private office, and an oversized walk in closet; a second bedroom features its own 4 pc ensuite, while two additional bedrooms share a Jack & Jill 5 pc bathroom. A skylight fills the central hallway with natural light, complemented by a mezzanine style upper landing that overlooks the main level, creating a sense of openness and architectural elegance. The fully finished basement offers 2 bedrooms, 2 full bathrooms, a wine cellar, and a versatile recreation space, perfect for extended family, guests, a home gym, or media area. This home showcases exceptional quality and craftsmanship, with approximately $1 million in upgrades completed between 2019 and now, including a heated driveway, striking marble accent walls and fireplaces, heated primary ensuite floors, and premium finishes throughout, all thoughtfully curated to elevate everyday living. A must see! (id:53661)
617 - 10 Edgecliff Golfway
Toronto, Ontario
Corner Unit with Golf Course Views | 1205 Sq. Ft. | Fully Renovated. Bright, spacious, and beautifully updated 3-bedroom, 2-bathroom corner condo with panoramic views of Flemingdon Park Golf Club. Offering 1,205 sq. ft. of modern living, this unit features new vinyl flooring, LED lighting, updated doors, and a fully renovated kitchen with quartz counters, porcelain tile, stainless steel appliances, and pantry. Both bathrooms are tastefully upgraded, and the primary bedroom includes a walk-in closet and private ensuite. Enjoy relaxing balcony views of the golf course. Includes parking and locker. Building amenities: indoor pool, sauna, gym, renovated lobby, party room & more. Prime location: Steps to Costco, Real Canadian Superstore, Eglinton Square, Ontario Science Centre, Aga Khan Museum, Don Mills Trails, DVP, TTC, and the upcoming Eglinton LRT. Stylish, spacious, and ready to move in! (id:53661)
1214 - 628 Fleet Street
Toronto, Ontario
* Luxury living at west Harbour City I in the heart of TO vibrant Fort York neighbourhood! 2 bedroom+ den corner unit , bright/ spacious, amazing S/W views of park/lake from every room, over 1000 sq ft,9' ceiling, open concept, wood flooring throughout, granite counter top,2 full bath,2 balconies with 2 walk/outs, amazing amenities: 24 hrs concierge, indoor pool, party rm, gym, yoga rm,visitor parking+++ min walk to marina ,park, lake, waterfront, Loblaws, Lcbo, EX GO,transit at door step,+++ (id:53661)
2nd Flr - 2152 Danforth Avenue
Toronto, Ontario
Prime Office Space for Lease: 1,800 Sq Ft. Your Next Business Address Awaits. An exceptional opportunity to elevate your business to new heights with this stunning 1,800 square foot office space on the 2nd Floor of a corner unit. Situated in a sought-after commercial area of Danforth and Woodbine, this suite is meticulously designed to inspire productivity, attract clientele, and foster a vibrant work environment. Whether you are a startup, an established enterprise, or a professional service provider, this versatile, thoughtfully appointed office is ready to accommodate your unique vision. This office suite exemplifies comfort and functionality. Boasting an open-concept layout with abundant natural light, the space is as inviting as it is practical. High ceilings, expansive windows, and creates an atmosphere of sophistication and professionalism. Open Workspace: Spacious main area that can be arranged with workstations, cubicles, or hot desks, tailored to your team's needs. 1 well-proportioned enclosed office, perfect for managers, executives, or confidential meetings. Kitchenette: Fully equipped with a sink, and ample cabinetry for staff comfort and convenience Storage Room: A dedicated server room Restrooms: 2 washrooms on the same floor. Ideal Uses - This 1,800 sq ft space is adaptable for a wide variety of professional applications, including but not limited to: Technology firms and software startups, Accounting, legal, or consulting practices, Marketing and creative agencies, Financial planning or real estate offices, Health and wellness services. Why Choose This Office Space? This 1,800 sq ft suite embodies everything a modern business demands: location, comfort, and style. Imagine your team thriving in a sunlit workspace, collaborating, and enjoying the convenience designed for productivity and well-being. Give your business the address it deserves and let this office space be the foundation on which your next chapter is built. TENANT PAYS UTILITIES & TMI (id:53661)



