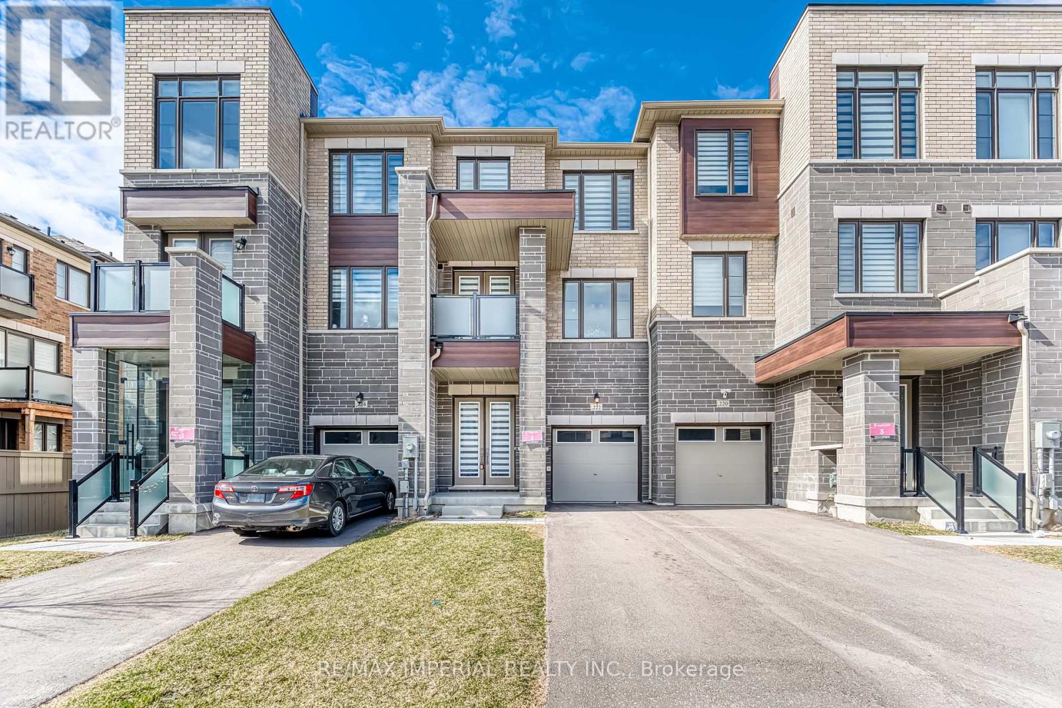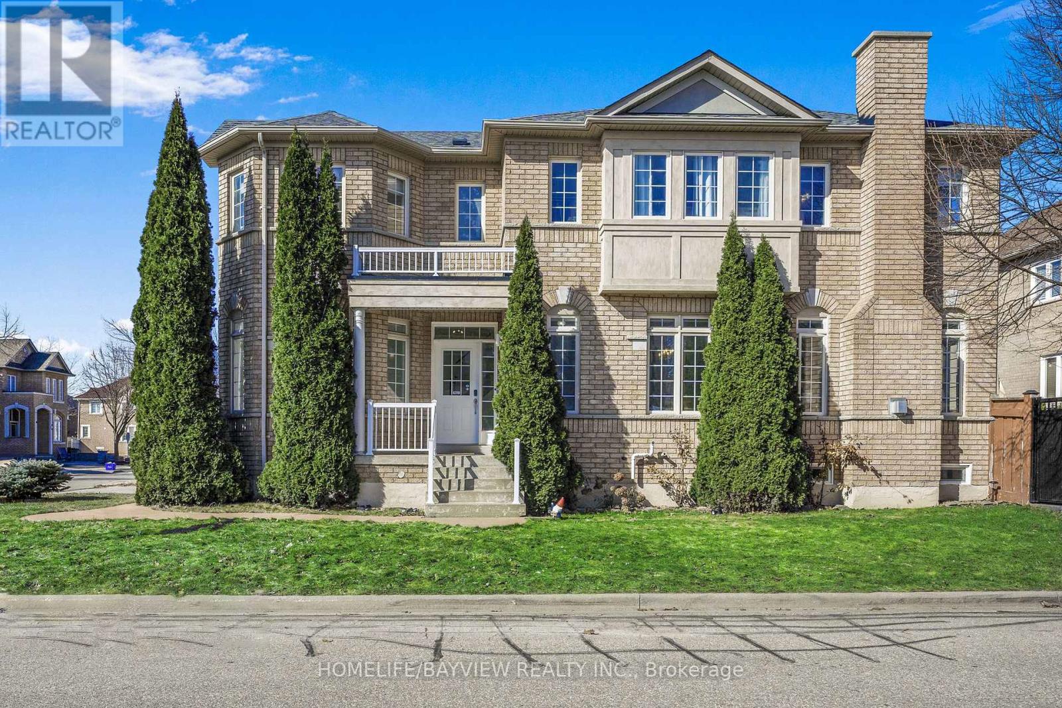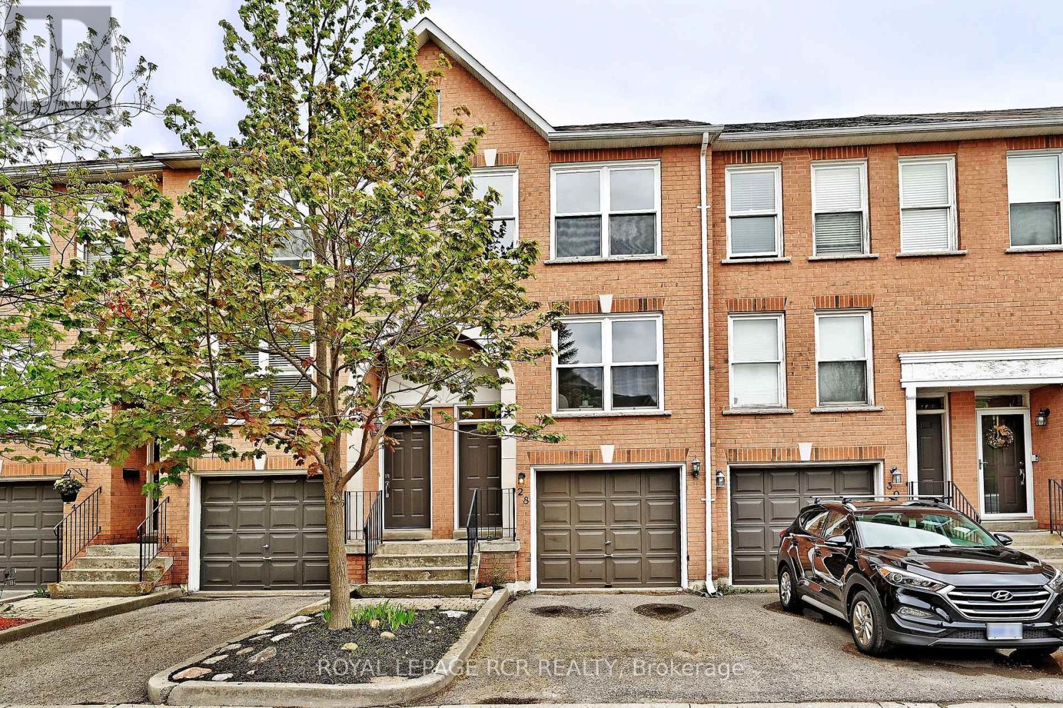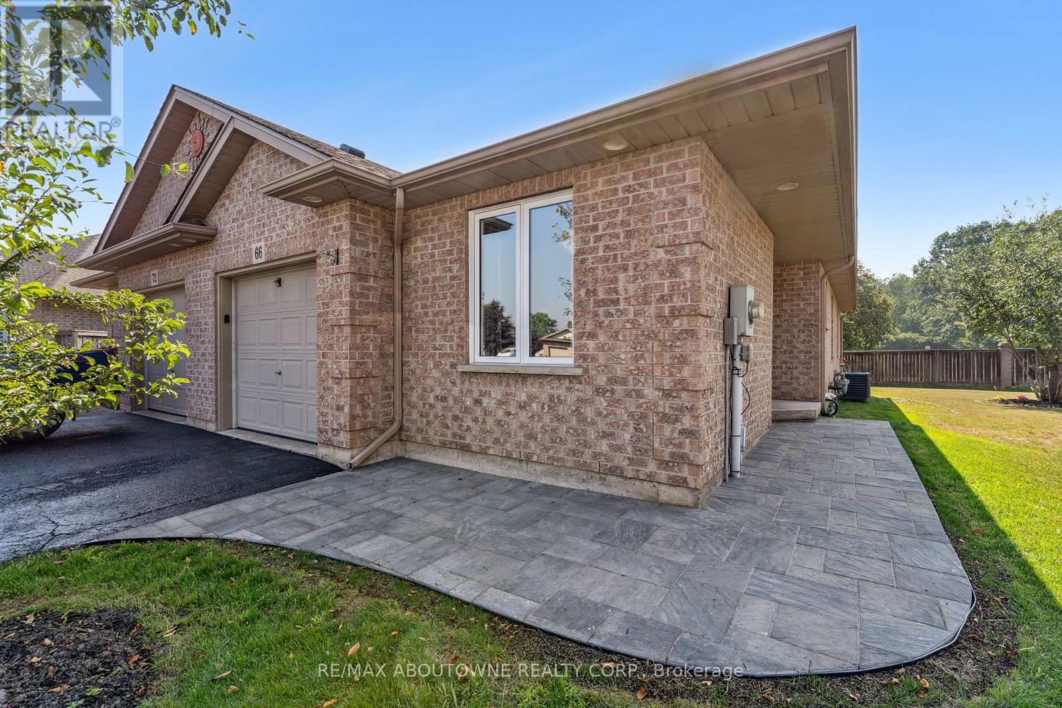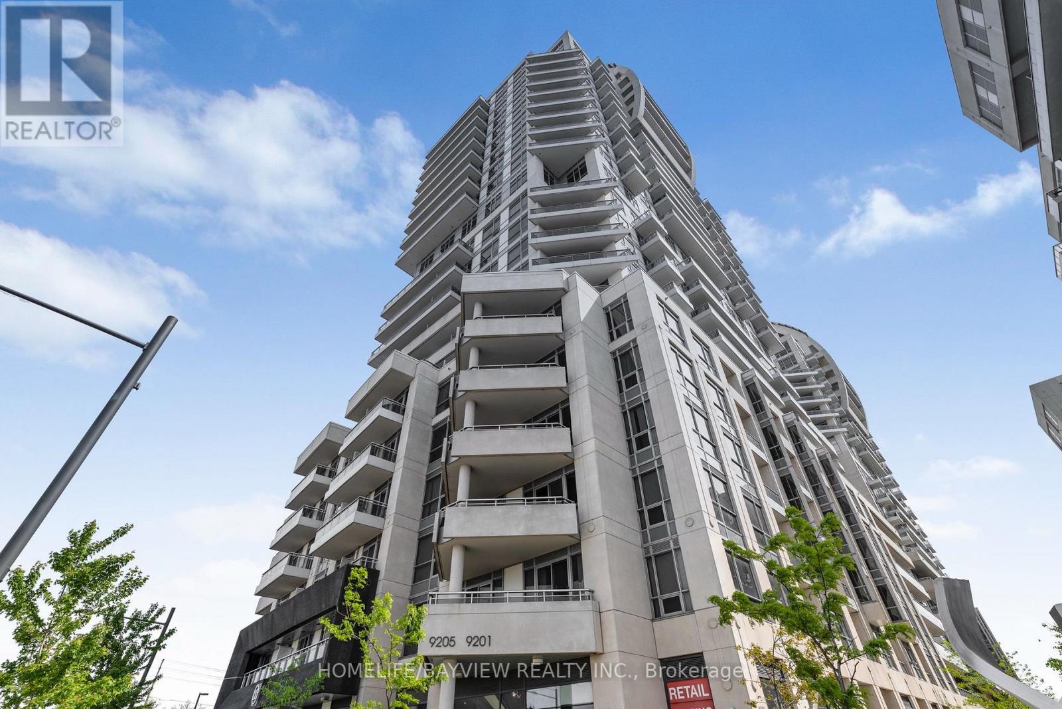222 Vermont Avenue
Newmarket, Ontario
Welcome To Stunning FREEHOLD Townhome Located In Shining Hill Community By Country Wide. NO POTL fee. Modern Exterior Design, 1949 sqft Above Grade + Basement. 9'' Smooth Ceiling on All 3 Levels and Boosted 8'' Basement. Entire Home Just Painted. Open Concept Kitchen w/ Quartz Countertop & Breakfast Area. Engineered Hardwood Floors, Pot Lights, Fireplace, Full Size Laundry on 2nd Floor. Family Room on Ground Floor with Walkout Deck, Can be Used As 4th Bedroom. 3 Balconies. Close To Bus Stops, Natural Trails, Schools, And Within Walking Distance To Grocery Stores, Coffee Shops, And More. A Short Drive To Upper Canada Mall, Costco, And Various Retail Outlets. Just Minutes Away From St. Andrew's College And St. Anne's School. (id:53661)
14 Montcalm Boulevard
Vaughan, Ontario
Welcome to 14 Montcalm Blvd, a beautifully upgraded 4-bedroom, 4-bathroom home in one of Vaughan's most sought-after family-friendly neighborhoods. This over 2,000 sq. ft. residence offers the perfect blend of elegance, comfort, and modern upgrades. Step inside and be amazed by the brand-new flooring, soaring high ceilings, and a top-notch renovated kitchen featuring premium-quality finishes. Every detail has been thoughtfully designed to create a warm and inviting atmosphere, making this home truly move-in ready. The professionally landscaped backyard was redone just last year, adding to the homes curb appeal and outdoor enjoyment. Plus, with new attic insulation installed in 2024, you'll experience enhanced energy efficiency and comfort all year round. Prime Vaughan location Close to top-rated schools, parks, and shopping Fully upgraded and ready for you to move in Don't miss this rare opportunity! Book your private showing today before its gone! (id:53661)
28 Wyatt Lane
Aurora, Ontario
Location Location Location! Lowest Maintenance Fees in Town $260 per month! 5 Minute Drive to Go Station - This Beautifully updated 3-bedroom, 2-bath condo townhouse in a prime Aurora location. Set on a quiet street, 28 Wyatt Lane could be your next home! This bright and spacious townhome features wide plank laminate flooring, modern light fixtures, fresh paint, and upgraded electrical outlets throughout. The open-concept main floor offers a seamless flow between the living, dining, and kitchen areas, complete with a cozy breakfast nook. The primary bedroom offers large windows, ample closet space, and a private 4-piece ensuite for your comfort. Walkout from the unfinished basement to a fully fenced backyard with a stone patio and garden beds - perfect for relaxing or entertaining. Conveniently located close to top-rated schools, scenic trails, shopping, and Highway 404, this home in the Bayview-Wellington community combines comfort, style, and unbeatable access. Pets are permitted! (id:53661)
B-1401 - 7950 Bathurst Street
Vaughan, Ontario
Executive 2 Bedrooms, 2 Bath Condo with A Large Balcony in Thornhill by Daniels. Situated in the Prestigious Beverly Glen Area! This Unit Features a Practical Layout W/744 SqFt +134 Sq.Ft, 9Ft Ceiling, Floor to Ceiling Windows West-Facing provides Ample natural light. The contemporary Kitchen Boasts Sleek Cabinetry, Island, Quartz Countertops, Amenities in this building are Top-Notch, with Basketball Court, Yoga Studio, Gym, Games Room, Party Room, Rooftop Terrace With BBQ's and Pet Wash Station. Close To Promenade Mall, Walmart, Winners, Shoppers Drug Mart, Community Center, Plus High Ranking Schools, Convenient Transportation (YRT, TTC) And Easy Access To Hwy 7 And Hwy 407. Rapid Transit Line Connects To The Subway Station (VMC). 1 Parking And 1 Locker Included. Move In Ready. Be The First To Live In This Condo! (id:53661)
66 Bridgewater Court
Welland, Ontario
Nestled on a quiet court in an exclusive neighborhood, backing on to parkland, this beautifully updated semi-detached home sits on a rare, oversized pie-shaped lot measuring an impressive 75 feet wide at the rear offering exceptional privacy and space. Step inside to discover approximately 1,200 square feet of thoughtfully renovated living space featuring top-quality finishes throughout. The main floor offers convenient inside access from the garage to a bright laundry room, complete with a new washer and dryer. The 2023 kitchen renovation shines with a charming farmhouse sink, sleek new appliances, and stylish cabinetry. Freshly painted and boasting new flooring throughout, this home also includes modern upgrades such as a Nest thermostat, 2022 asphalt shingles and A/C, 2023 energy-efficient windows with a Lifetime Transferable Warranty, and a brand new furnace installed in 2025. The basement includes a rough-in for a future bathroom, offering added potential for customization. Located just minutes from shopping, parks, transit, and major highways, this home blends tranquility with convenience. Please complete Disclosure in Supplements. Please allow ample notice for showings to accommodate a one-year-old child. (id:53661)
102 Riveredge Drive
Georgina, Ontario
This impressive custom-designed 2-car garage detached home is a mere 7 years old and showcases an attractive 50-ft frontage along with over 2667sq ft above ground. It boasts 9' ceilings, high-quality hardwood flooring on the main floor, and a convenient 2nd floor laundry room. The gourmet kitchen is equipped with a large breakfast bar and ample cabinets. The home features a functional layout with 4 spacious bedrooms and 3 baths, including a primary bedroom with a 5-piece ensuite and a large walk-in closet. A spacious backyard provides extra outdoor living area ideal for hosting gatherings and events, as well as for gardening activities. Situated just a 10-minute walk from the community beach, this property is also in close proximity to schools, parks, shopping centers, restaurants, public transit, Highway 404, and a host of other amenities. (id:53661)
811ne - 9205 Yonge Street
Richmond Hill, Ontario
High Demand Luxury Building In The Center Of Richmond Hill. Steps From Hillcrest, Tons Of Plazas W Shopping, Entertainment, And Much More. Close To Go Station & Hwy 7 & 407. Features Den, Hardwood, S/S Appliances, Granite Counters, 9' Ceilings, Laundry, Large Windows, Alarm, & More. Amenities Include Yoga Studio, Fitness Gym, Billiard, Indoor/Outdoor Pool, Sauna, Visitor Parking, Concierge, Security & More. Locker Owned (id:53661)
618 - 2550 Simcoe Street N
Oshawa, Ontario
Beautiful 2 Bed, 2 Bath Condo In A Prestigious New Building In Oshawa's Beautiful Windfields Community! This Unit Features An Open Concept Layout With Floor To Ceiling Windows For Lots Of Natural Light & W/O To Spacious Balcony W/Sunset Views. Laminate Flooring Throughout, Quartz Counters In Kitchen & Bathroom & In-Suite Laundry. This Unit Includes 1 shaded Parking Spot. Close To New Plaza, Costco & Restaurants, HWYs 407 & 412, & Ontario Tech University. (id:53661)
618 - 2550 Simcoe Street N
Oshawa, Ontario
Community! This Unit Features An Open Concept Layout With Floor To Ceiling Windows For Lots Of Natural Light & W/O To Spacious Balcony W/Sunset Views. Laminate Flooring Throughout, Quartz Counters In Kitchen & Bathroom & In-Suite Laundry. This Unit Includes 1 shaded Parking Spot. Close To New Plaza, Costco & Restaurants, HWYs 407 & 412, & Ontario Tech University. (id:53661)
1103 - 45 Baseball Place
Toronto, Ontario
Welcome to Riverside Square. An urban oasis in Toronto's Downtown East. One of the largest 1 bedroom units in the building, spacious balcony, concrete ceilings, and floor-to-ceiling windows. Easy Commute with Public Transit, 24Hr Streetcar access at your doorstep along King/Queen and quick access to DVP & Gardiner. Short walk to Riverdale Park, Don River Trail, the iconic Broadview Hotel, bars, cafes and more. (id:53661)
24 - 34 Dundalk Drive
Toronto, Ontario
Welcome to this beautifully maintained and generously sized 3-bedroom condo townhome, offering a perfect blend of comfort, functionality, and location. Ideal for first-time buyers, growing families, or savvy investors, this home features a thoughtfully finished basement that provides additional living spaceperfect for a family room, home office, or recreation area. Nestled in a highly desirable and family-friendly neighbourhood, the property offers exceptional convenience with quick access to Highway 401 and proximity to an array of essential amenities. Enjoy being just minutes from Kennedy Commons (4 min), Costco (4 min), Scarborough Town Centre (5 min), Agincourt GO Station (5 min), Kennedy Subway Station (8 min), Centennial College (8 min), and Seneca College (9 min). With restaurants, retail shops, grocery stores, and public transit all within walking distance, this home delivers an unbeatable lifestyle of ease and accessibility. Don't miss this opportunity to own a move-in ready home in one of Scarborough's most connected communities. (id:53661)
139 Huntingdale Boulevard
Toronto, Ontario
Discover the perfect blend of convenience and comfort in this beautifully updated 3-bedroom, 3-bathroom home, nestled in one of the most sought-after, family-friendly neighbourhoods. With a bright, open-concept layout, this inviting home is perfect for entertaining guests or enjoying cozy family nights. Step into the modern renovated kitchen (March 2025), featuring New Shaker styled cupboards, new Pantry with ample storage, stunning quartz countertops & S/S Sink, brand-new stainless steel Stove, & Dishwasher designed to impress even the most discerning home chef. Natural light fills the spacious living and dining areas, creating a warm and welcoming ambience. The primary bedroom is a true private retreat, complete with a walkout to a serene terrace, perfect for unwinding after a long day. The second floor boasts two additional bedrooms and a well-appointed 4-piece bath, offering comfort and space for the whole family. The newly renovated finished basement (September 2024) is a fantastic bonus, featuring luxury flooring, pot lights, and a cozy rec room. The additional den provides a flexible home office space, complemented by a convenient 3-piece bath and ample storage. New Upgraded Electrical wiring and fuse panel....Lease Price includes, Bell Fibre High Speed Internet, TV and Water, . Lots of visitor parking...Unbeatable location! Easy Access to 24-hour TTC, Bridlewood Mall, schools, and parks. Plus, enjoy an easy one-bus ride to Seneca College and the subway. Easy access to major highways 401/404/407 for seamless commuting. Don't miss this incredible opportunity.. (id:53661)

