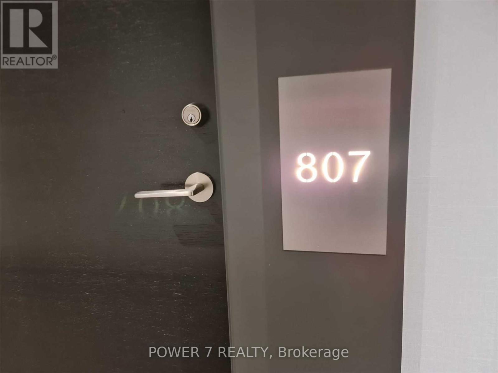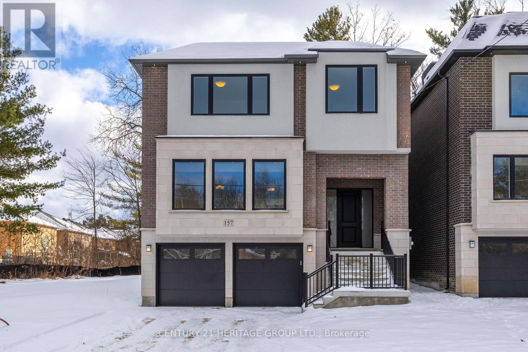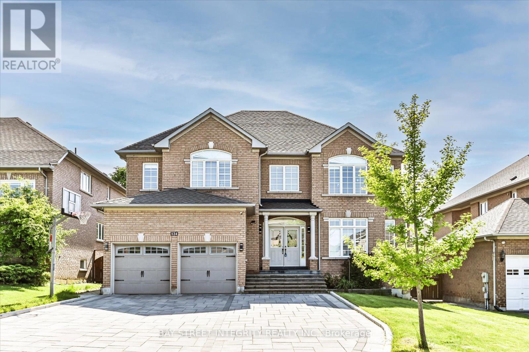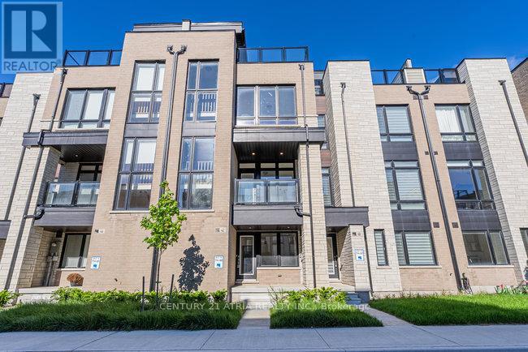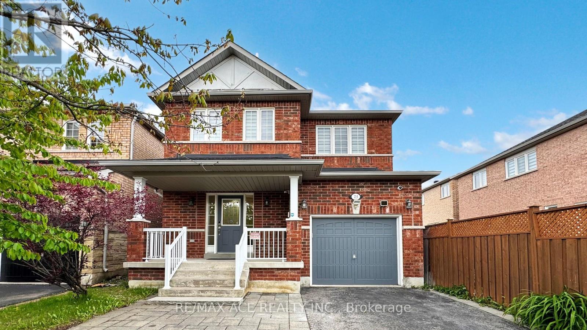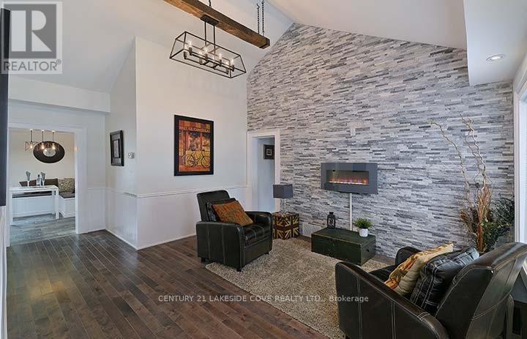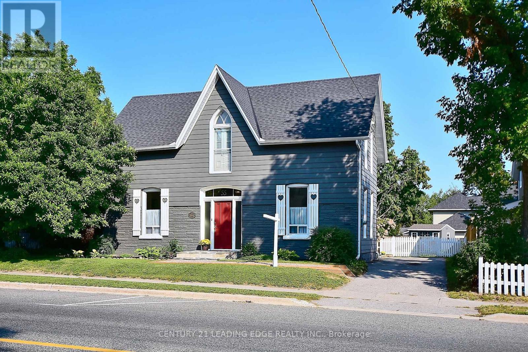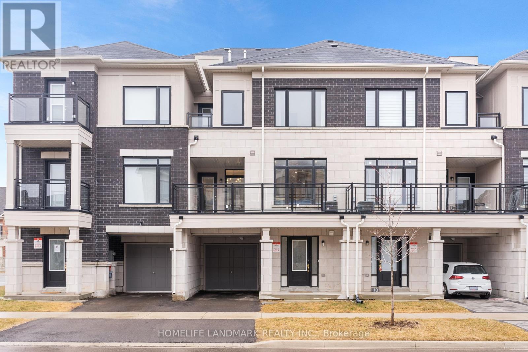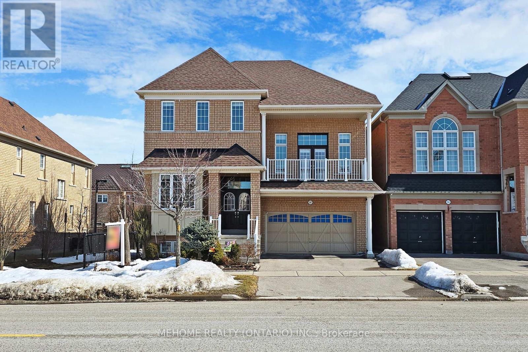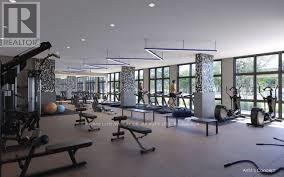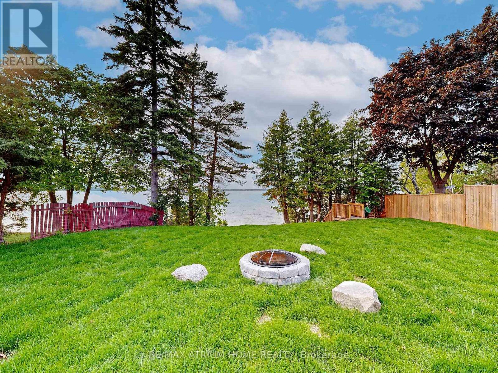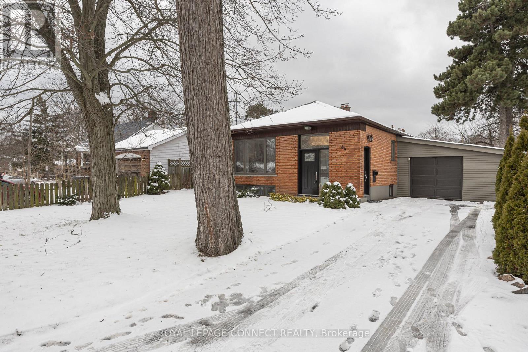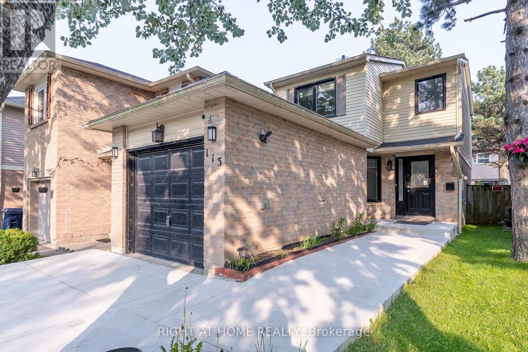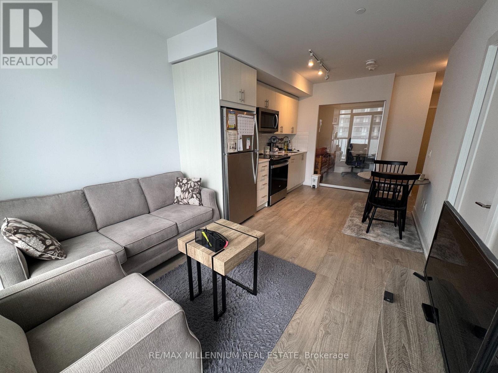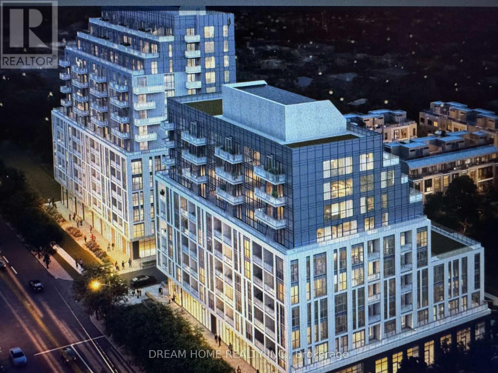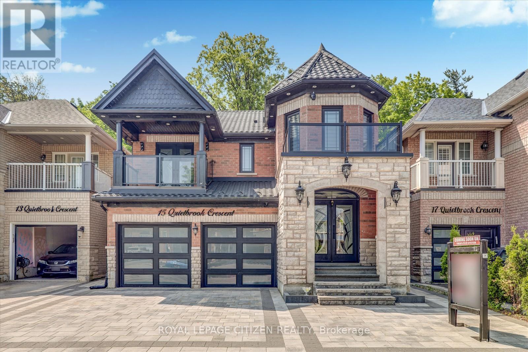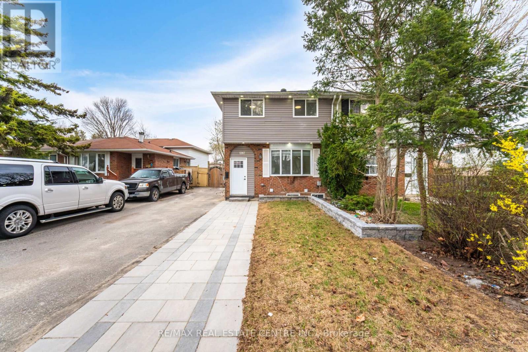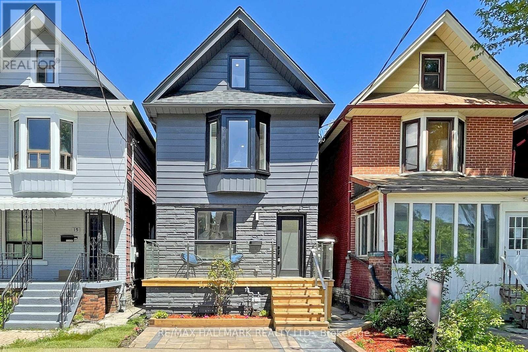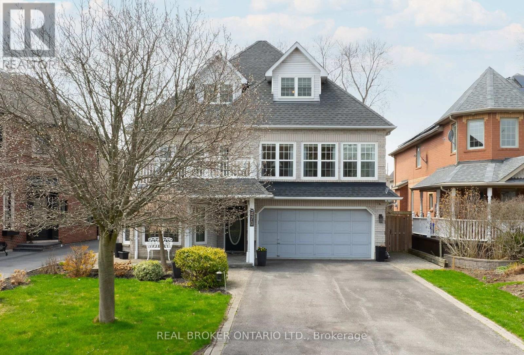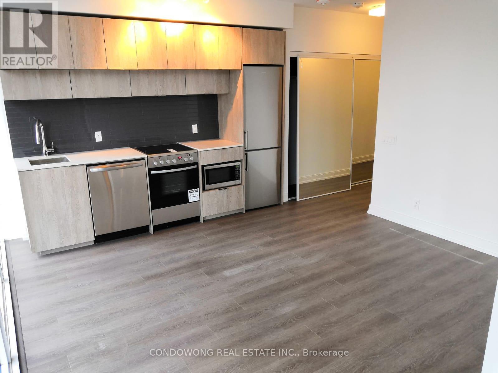807w - 3 Rosewater Street
Richmond Hill, Ontario
Prime Location At Yonge St & Hwy 7/Hwy 407. Mins. Drive To Richmond Hill Bus Centre, Langstaff Go Station, Service Canada Centre, Silvercity Cineplex, Lots Of Shops & Different Restaurants, Walmart, Lcbo, Home Depot And Much More. A Quiet, Safe & Convenient Community Surrounded By Parks And Top Rated Schools, Less Than 1-Year New 1 + D Suite (Den Can Be A 2nd Bedroom), 2 Full Baths W/ Granite Countertops & Glass Shower Stalls, Very Bright & Spacious Gourmet Kitchen With Upgraded Stainless Steel Appliances & Granite Countertop, Practical Open Concept Layout With A Bonus Balcony, Superb In-House Amenities, Perfect For Your Condo-Style Living! This Is A Great Choice For Foodies - With Restaurants Like IL FORNELLO, Richmond Hill, Chef Burger & Breakfast And Harvey's Nearby, The Only Issue Will Be Picking Just One. South Richvale Has Plenty To Offer Coffee Enthusiasts, With Great Cafes Like Cream N Sugar Cafe, MIRAAS Cafe And Pastry And Tim Hortons. Whether You' Re Looking To Play, Exercise Or Gather With Friends - Nearby Parks Like Railway Parkette, Grace Lawrence Parkette And Junction Parkette Are The Perfect Spot For All Kinds Of Activities. Beverly Hills Resort, Carrville Centre And South Hill Shopping Centre Are Just 3 Minutes From Here. (id:53661)
100 Church Street
Georgina, Ontario
This spacious home offers over 4,000 sq. ft. of functional living space, featuring 4 bedrooms, media room and 4.5 bathrooms, along with a tandem 3-cargarage. The kitchen features a luxury water fall island and B/I appliances including a double wall oven. The primary bedroom features a huge walk in wardrobe and 5-piece Ensuite. Each bedroom has its own Ensuite bath. This home is close to grocery stores, schools, library and all major amenities. Just a short drive to Highway 404 and the future Bradford Bypass connecting to Highway 400, offering potential for increased future value. AAA Tenants required. (id:53661)
85 Gosnel Circle
Bradford West Gwillimbury, Ontario
Welcome to 85 Gosnel Circle, Bradford -- a beautifully maintained home nestled on a peaceful, family-friendly street in a newer, thriving neighbourhood. Just minutes from Highway 400, your daily commute is a breeze, while local shops, parks, schools, and amenities like the rec centre and library are all close at hand. Pull into your private driveway with room for two cars, plus a spacious one-car garage -- perfect for guests or a growing family. Enjoy the tranquility of having no houses directly across the street, and step inside to discover a thoughtfully designed home that blends comfort, style, and functionality. The inviting main level features stunning hardwood floors, soaring vaulted ceilings, and a cozy living room complete with a gas fireplace -- ideal for relaxing evenings. The timeless kitchen is perfect for entertaining or unwinding with a drink, offering a seamless flow into the living and dining areas. A convenient powder room on the main floor adds to the home's practical layout. Upstairs, you'll find three generous bedrooms, including a bright and airy primary suite with its own private ensuite. A full main bath serves the additional bedrooms, making this a great space for families or guests. Need more room? The fully finished basement provides incredible versatility -- ideal for a rec room, home office, gym, or playroom. Step outside to a large, fully fenced backyard that offers a peaceful escape and plenty of room for outdoor fun or gardening. Meticulously cared for and move-in ready, 85 Gosnel Circle offers the perfect blend of peaceful suburban living with unbeatable access to everything Bradford, Barrie, and Newmarket have to offer. Don't miss your chance to make this beautiful home your own! (id:53661)
B1465 Regional Road 15 Road
Brock, Ontario
**OPEN HOUSE SUN JUN 8 12PM-2PM**This beautifully updated 3-bedroom, 2-bath bungalow sits on a rare 80' x 268' lot, offering exceptional outdoor space with endless potential. Located just outside Beaverton in a quiet, peaceful setting, and only minutes to lake access, this property is perfect for those seeking both tranquility and convenience.Inside, the home features modern laminate flooring throughout, a bright and open-concept kitchen with brand-new appliances, and a walk-out to the backyard ideal for entertaining. The spacious primary bedroom includes its own walk-out and a luxurious 6-piece ensuite. A well-appointed 5-piece main bath serves the additional bedrooms and guests.Ample parking, room for future development (garage, workshop, or garden), and close proximity to all town amenities make this a must-see opportunity. Whether you're upsizing, downsizing, or looking for a year-round retreat, this property checks all the boxes. (id:53661)
157 Snively Street
Richmond Hill, Ontario
Beautiful Newly Built Custom Spacious Detached Home In Gorgeous Oak Ridges. Backs Onto Conservation. 11 Foot Ceilings On Main Floor, Large Windows, Lots Of Light, Hardwood Floors Through Out, Large Porcelain Tiles, Pot Lights, Fireplace With Mantle, Large Kitchen With Tall Uppers, Quartz Countertops And Backsplash, Kitchen Island With Quartz Waterfall. Walking Distance To Lake Wilcox, Park And Trails, Close To Public Transit, School, Community Centre. 7 Years Tarion Warranty (id:53661)
2280 Highway 27
Bradford West Gwillimbury, Ontario
Welcome To 2280 Hwy 287 Brandford. A Private Luxury Retreat On 10 Acre Land With 7500 Sqft Of Living Space. Detached 6 Bedroom House, 5 Washrooms, Finished Basement With Sep Entrance. It Has 4 Car Garage, 46x60 Ft Workshop & Barn. This Custom Built House Is Sanctuary Of Luxury. Privacy And Natural Dining, Living And Office. Second Floor Has 4 Bedrooms, 3 Washrooms And Basement Has Kitchen, Family, 2 Bedrooms, Washroom, Wine Room And Cold Cellar. All Rooms Has Hardwood Floors Upstairs. An Ideal Location To Enjoy Peaceful, Country Living Just 30-45 Mon From Toronto, Easy Access To Hwy 400, 27, Hwy 9 & Hwy 89 And Close To Tanger Outlet Mall. Great Place To Live. This Property Must Be Seen To Be Truly Appreciated And Loved. Don't Miss This Opportunity. Pls Show & Sell. (id:53661)
809 - 7895 Jane Street
Vaughan, Ontario
Modern Living In A Prime Location! Luxurious One Bedroom Condo With Bright Spacious Open-Concept Layout To Maximize Comfort And Functionality. Features 9 Ft. Ceiling, 60" Wide Kitchen Island W/Pot Drawers, Quartz Countertops And Backsplash, Floor To Ceiling Windows & Oversized 159 Sq Ft Balcony. Parking & Locker Included. Steps To Vaughan Metropolitan Subway Station & Bus Terminal, Shops, Restaurants, Park, Walmart. Minutes To Vaughan Mills Mall, York University, Canada's Wonderland, Costco, Ikea. Easy Access To Hwys 400, 407, 401. 5 Stars Amenities Include Fitness Rm, Spa, Party Rm, Private Kitchen, Games Rm, Theatre Rm, Outdoor Bbq And Lounge, 24-Hour Concierge. (id:53661)
124 Spring Blossom Crescent
Markham, Ontario
Welcome To 124 Spring Blossom Cres, A Stunning Detached Home Nestled In The Prestigious Cachet Neighborhood. Over 6000 Sq.Ft Of Luxurious Living Space, Where Elegance Meets Comfort In Every Detail. Premium 59 X 125 Lot! $$$ Spent On Upgrade: Interlock Driveway, Renovated Basement, Kitchen, Fresh Paint, Pot Lights. Double Door Entry, 9 Ft Ceiling, Functional Layout! Step Inside To A Bright And Expansive Living Room Bathed In Natural Light, Featuring Grand Bay Windows That Create A Warm And Inviting Ambiance. The Gourmet Kitchen Is A Chefs Paradise, Boasting Sleek Granite Countertops, A Center Island, And A Breakfast Area With A Walkout To The Beautifully Landscaped Backyard. The Heart Of This Home Is The Grand Family Room, Where A Breathtaking 18 Ft Cathedral Ceiling And A Cozy Fireplace Combine To Create An Impressive Yet Intimate Space For Family Gatherings. Discover 4 Generously-Sized Bedrooms On The 2nd Floor, Each With Large Windows Offering Plenty Of Natural Light. The Lavish Primary Suite Is A True Retreat, Featuring A Spacious Walk-In Closet With Built-In Organizers And A 5pc Spa-Inspired Ensuite Complete With A Soaking Tub, Double Vanity, And Glass-Enclosed Shower. The Second Bedroom Enjoys Its Own Private 4pc Ensuite, While The Third And Fourth Bedrooms Share A 5pc Bathroom. The Finished Basement Extends Your Living Space Even Further, Complete With A Modern Second Kitchen, A Massive Recreation Room With A 3pc Ensuite. Two Additional Bedrooms, Each With Their Own Private 3pc Ensuite Baths, Provide Great Opportunities! Prime Location, Top Ranked School District (Pierre Tredeau HS, St. Augustine Catholic HS & Unionville HS), Close To Hwy 404, Go Station, Markville Mall, Grocery Stores, Parks, Pond, And More. (id:53661)
42 Ingersoll Lane
Richmond Hill, Ontario
Experience refined living in this brand new, luxurious 3-bedroom, 4-bathroom townhouse in the prestigious Towns on Bayview. Boasting over 2500 square feet with soaring 10-foot ceilings, designer finishes, a grand open-concept layout, and a sprawling private terrace perfect for entertaining. Entertainers kitchen with Stainless steel appliances, gas range and breakfast island. Enjoy the convenience of a double car garage and an unbeatable location at Bayview &19th Ave in Richmond Hill steps from elite schools, lush parks, and premier amenities. A true blend of elegance and comfort. (id:53661)
56 Brower Avenue
Richmond Hill, Ontario
Stylish & Spacious Home in Sought-After Jefferson community, with pride of ownership that shines in this beautifully updated 3-bed, 3-bath home! The sun-filled main floor features a modern eat-in kitchen with pantry and ample storage, open to the living room with a cozy gas fireplace and walkout to a larger-than-average, fully fenced backyard with natural gas line, perfect for outdoor entertaining. Upstairs, enjoy plush carpeting, a primary bedroom with 2 walk-in closets & ensuite, a second bedroom with its own walk-in closet, and a third bedroom with a double closet. The finished versatile basement with high ceilings is ideal for a rec room and/or office, and get organized with all the storage here, or finish more of the space for a separate bedroom - currently it is being used as a photo studio! Bonus features include direct garage access, top-rated schools, parks, public transit, 10 mins to GO Train, and walking distance to grocery stores, gyms, restaurants, banks, LCBO & more. OFFERS WELCOME ANYTIME - NO BIDDING WARS HERE! Open House Sunday 2-4, June 8th (id:53661)
77 Sydney Circle
Vaughan, Ontario
THIS STUNNING AND MODERN CORNER END-UNIT TOWNHOME OFFERS NEARLY 2,300 SQ FT OF BEAUTIFULLY DESIGNED LIVING SPACE IN THE HEART OF VAUGHAN.STEP INSIDE TO FIND SOARING 10 SMOOTH CEILINGS ON THE MAIN LEVEL AND 9 CEILINGS UPSTAIRS, ENHANCING THE SENSE OF SPACE AND LIGHT THROUGHOUT. THE OPEN-CONCEPT MAIN FLOOR FEATURES LAMINATE FLOORING, CUSTOM WINDOW COVERINGS, AND A GOURMET KITCHEN THATS SURE TO IMPRESS COMPLETE WITH A LARGE GRANITE WATERFALL ISLAND, UPGRADED CABINETRY, AND A CUSTOM-BUILT PANTRY/WINE BAR WITH A CORK BACKSPLASH AND BUILT-IN MINI FRIDGE.THE SPACIOUS LIVING ROOM SHOWCASES A CUSTOM ACCENT WALL, ELEGANT ELECTRIC FIREPLACE WITH LIGHTS AND REMOTE, AND A WALK-OUT TO A PRIVATE BALCONY PERFECT FOR MORNING COFFEE OR EVENING UNWINDING.UPSTAIRS, THE PRIMARY SUITE IS A TRUE RETREAT WITH A HUGE WALK-IN CLOSET WITH ORGANIZERS AND A LUXURIOUS 5-PIECE ENSUITE. EVERY DETAIL WAS THOUGHTFULLY CURATED FOR STYLE AND FUNCTIONALITY. THE CLOSETS IN BEDROOMS TWO AND THREE INCLUDE ORGANIZER OFFERING ADDITIONAL STORAGE SPACE.ENJOY THE CONVENIENCE OF A PRIVATE CLOSET INCLUDING A STACKABLE WASHER AND DRYER AND SINK.THE VERSATILE BASEMENT INCLUDES THREE SEPARATE WALK OUT ENTRANCES FROM THE FRONT, GARAGE, AND BACKYARD ALONG WITH A 3-PIECE ENSUITE AND AN ALL-IN-ONE WASHER AND DRYER UNIT. IDEAL FOR AN IN-LAW SUITE, GUEST SPACE, OR RENTAL POTENTIAL.THE PRIVATE RETREAT SPACE IN THE BACKYARD INCLUDES A GAZEBO WITH LIGHTS AND THE FRONT OF THE HOME IS LANDSCAPED WITH BEAUTIFUL PATIO STONES. PROPERTY OFFERS ONE PARKING SPACE ON THE DRIVEWAY AND ONE IN THE GARAGE.CONVENIENTLY LOCATED NEAR HOSPITAL, TOP SCHOOLS, PARKS, SHOPPING, TRANSIT, MAJOR HIGHWAYS, MALL, WONDERLAND, BUS HUBTHIS HOME CHECKS EVERY BOX FOR COMFORT, CONVENIENCE, AND ELEVATED DESIGN. (id:53661)
24 Pamgrey Road
Markham, Ontario
This stunning 3+2 bedroom, 4 bathroom detached home is located in the highly sought-after neighborhood of Greensborough. Featuring a spacious open-concept layout, this home boasts hardwood flooring throughout the main and second floors, a beautiful oak staircase, and 9-foot ceilings on the main level. The upgraded kitchen includes a gorgeous quartz countertop and modern pot lights, perfect for entertaining. Recently renovated bathrooms add a fresh and luxurious touch. Additional upgrades include a new roof and furnace (2024), custom closet cabinets (2024), and interlocking in the backyard (2022), offering both style and peace of mind. The primary bedroom features a 4-piece ensuite and walk-in closet. With three generously sized bedrooms, a cozy gas fireplace, and a fully finished basement, this home is move-in ready and a must-see! Conveniently located just minutes from top-ranked schools, parks, public transit, and more to See!! (id:53661)
15 Tyler Street
Aurora, Ontario
Now is the Perfect Moment to Bring your Entrepreneurial Dreams to Life! Imagine Your Business Flourishing in this, Modern Building Perfectly Suited for an Office Space, Health Clinic, or Luxurious Spa. Steps to the AMICA AURORA PROMENADE, The Opportunities Here are Truly Boundless! Nestled at the Vibrant Downtown Area of Aurora Close to Yonge and Wellington Street. This Remarkable Property Boasts an Entire Building with a Spacious Basement, Four Versatile Rooms, Two Elegant Full Bathrooms, and a Generous Kitchen. It's Situated in a Prime Residential and Commercial C2 Zoning Area, Featuring a Large Private Parking Lot that Can Accommodate up to Eight Vehicles Making it as Convenient as it is Attractive. You'll Find Yourself Just Steps Away from the Heart of Central Aurora, with All its Amenities at Your Fingertips. Plus, You're Just Minutes from Major Highways, Transit Options, and the Bustling Downtown Area. This Exceptional Location is Simply Unbeatable! Don't miss this Chance to Turn Your Vision into Reality! (id:53661)
5909 13th Line
New Tecumseth, Ontario
Country Living With Town Convenience Home & Heated Shop On 1.5+ Acres! Discover The Perfect Blend Of Charm And Functionality With This Beautifully Maintained Property Set On Over 1.5 Acres, Offering Sweeping Views And Serene Surroundings Just Minutes From Town! A Circular Driveway Welcomes You With Ample Parking, Mature Trees, And Exceptional Curb Appeal. Step Inside To A Warm And Inviting Main Level Featuring A Spacious Primary Bedroom With Walkout To A 2-Tier Deck, A Unique Loft Space, And A Stunning Floating Spiral Staircase. The Fully Finished Walkout Basement Adds Versatility And Extra Living Space For Family Or Guests. Calling All Hobbyists And Entrepreneurs! The Impressive 24 x 60 Heated Shop (Over 1,700 Sq Ft) Is A Rare Find, Complete With Two Oversized Bay Doors, Soaring 18 Ceilings, 200-Amp Service, And A Separate Hydro Meter.Additional Updates Include: Roof Re-Shingled In 2021.This One-Of-A-Kind Property Offers Country Comfort, Town Proximity, And Endless Possibilities. Don't Miss It! PUBLIC OPEN HOUSE: SUNDAY JUNE 8TH 2PM-4PM (id:53661)
55 Brock Street E
Uxbridge, Ontario
Welcome to 55 Brock St E, a lovingly maintained 3 bedroom century home in the heart of Uxbridge situated on a generous 66' by 164' lot. Let the charm of yesteryear embrace you from the moment you step onto this special property. Spacious layout (approx 2000sqft) features a welcoming foyer, formal living room, family room & dining room. Family sized eat-in kitchen, primary bedroom with 4pc ensuite (separate shower & tub) & steps to laundry, good sized bedrooms, updated 3pc bath, loft area (great for home office), loaded with hardwood, tall baseboards & high ceilings (approx 9'9" on the main). Create memories in the huge, pool sized backyard with large deck & gas bbq hookup. Close walk to schools, parks and downtown amenities. This one is a must see! (id:53661)
25 Mcgrath Avenue
Richmond Hill, Ontario
Beautiful Town Home By Mattamy. 1547 Sq Ft. Main Floor Foyer With Garage Access And Laundry Room. 2nd Floor Features Open Concept Design. Bright And Spacious With Combined Dining/Family Room & Walk Out To Large Balcony. Gleaming Hardwood Throughout. Conveniently Located In Prestigious Richmond Green Neighbourhood. 5 Minutes To Costco, Home Depot, Shopping And Hwy 404 (id:53661)
8 Slaney Street
Richmond Hill, Ontario
Auspicious Lucky Number 8 ! Only 2 years+ New. Freehold, No POTL Fee. 9 Foot Ceiling on both 2nd & 3rd floor. This extensively upgraded modern home features an open concept living area that is bright and inviting, with large windows and tall ceilings that flood the space with ample natural light, Premium hardwood flooring, smooth ceiling and pot lights throughout the main and 2nd floor. The kitchen is equipped with stylish new and smart stainless-steel appliances, modern granite countertop & lots of cabinets for storage. Dining area opens to an oversized balcony for seamless indoor-outdoor living. The upper level boasts three spacious bedrooms, providing comfort and functionality for the entire family. Primary bedroom W/4Pcs ensuite, his and her closet & open balcony. Ground floor direct access to a large garage. Walk to top ranking Richmond Green H.S., Richmond Green Community Centre, Richmond Green Park, Costco, Shopping Plaza, Public Transit. A mere 2-minute drive to 404 & less than 5 minutes drive to GO Train making commuting a breeze. Don't miss this rare opportunity to own an exceptional value, stylish, convenient and newly built 2022 (with Tarion Warranty) freehold townhome in this prime Richmond Green location! (id:53661)
247 Selwyn Road
Richmond Hill, Ontario
Welcome To This Elegant And Contemporary Residence In The Prestigious Jefferson Community Your Future Dream Home! With Superior Craftsmanship And High-End Finishes, This Property Offers 3,214 Sq Ft Of Upper-Grade Living. And A Total Of Approximately 4,700 Sq Ft Of Luxurious Space (As Per Builders Floor Plan). The Home Features Extremely Rare 10 Ft High Ceilings On The Main Floor, 9 Ft High Ceilings On The Second Floor, And A 14 Ft Ceiling In The Great/Living Room Walk-Out To Balcony. An Open-Concept Layout Filled With Plenty Natural Light, And Recent Upgrades Including Brand-New Hardwood Floors On The Second Floor, Premium Quartz Bathroom Countertops(2025), Pot Lights (2025), Toilets (2025) And Freshly Painted Through-Out(2025). Gourmet Chefs Inspired Kitchen With Huge Centre Island, Granite Countertops And Servery. The Master Bedroom Is Generously Sized With Two Walk-In Closets And Upgraded 5-Piece Ensuite Bathrooms, While The Professionally Finished Basement Offers An Expansive Recreation Room And A Private Sauna Room. Outside, Enjoy An Oversized Backyard Deck And Beautifully Maintained Front Stonework. This Property Located Near Top-Ranked Schools: **Richmond Hill H.S., **Moraine Hills Public School, **St. Theresa Of Lisieux Catholic High School And **Beynon Fields P.S French Immersion School., Short Walk To Shopping, Parks, And Trails, This Home Is Designed For Entertaining And Family Living A Rare Opportunity Not To Be Missed!!! (id:53661)
8 Paradise Way
Whitby, Ontario
Discover Your Ideal Home in the Sought-After Rolling Acres Community! This newly built 3-bedroom, 3-bathroom townhouse has been meticulously designed for modern living. Set against the backdrop of a serene ravine, the home offers stunning views and a peaceful ambiance,creating an idyllic setting to unwind after a busy day. Step inside to discover almost 2,000 sq ft of total living space, with an abundance of natural light streaming in through large windows, highlighting the spacious and thoughtfully designed interior. The main floor features a functional open-concept layout with soaring 9-foot ceilings, creating a bright and airy atmosphere ideal for both relaxation and entertaining. The entire home has been upgraded with brand-new hardwood flooring throughout, and pot lights have been added for a touch of contemporary flair, enhancing both the functionality and ambiance of each room. The primary bedroom is a luxurious retreat, complete with his and hers closets and a beautifully appointed 4-piece ensuite bathroom. Two additional generously sized bedrooms, including one with its own walk-out balcony, offer ample space for family or guests, ensuring everyone has their own sanctuary. The builder-finished basement extends your living space, providing a versatile area that opens directly to the backyard - perfect for outdoor gatherings or a serene escape. Convenience is at your doorstep with easy access to Hwy 401, 407, and 412, making commuting abreeze. The Whitby GO Station is nearby for effortless travel, and top-ranking schools, scenic trails, and a variety of shops and amenities are all within reach.This exceptional home combines stylish design, modern upgrades, and an unbeatable location. Don't miss the opportunity to make it yours! (id:53661)
2419 - 2550 Simcoe Street N
Oshawa, Ontario
The UC Tower Condo in North Oshawa offers a prestigious living experience in the growing community of Winfield's. This stunning condo boasts an open concept living and dining, a kitchen with quartz countertops and a balcony to enjoy the sights and sounds of the city. For students, the convenience of living close to Durham College and UOIT campuses cannot be overstated. And with major highway nearby, commuting to work or exploring the surrounding area is a breeze. Experience the best of urban living in North Oshawa with UC Tower Condo. This condo offers an impressive array of modern amenities, including a private theater, fully equipped gym with free Wi-Fi, dedicated study rooms, a dog park, and more. Conveniently located right next door to Costco and directly across the street from Oshawas largest RioCan Plaza and shopping center, everything you need is just steps away. (id:53661)
11 Angle Street
Scugog, Ontario
WATERFRONT PROPERTY!!! LOCATION, LOCATION, LOCATION! Enjoy this newly constructed 2-story detached lakefront home, just around1 hour drive East from Scarborough, Toronto. It is an unparalleled resort and gateway. If you are looking for the perfect four season property to relax and unwind... look no further. It is the perfect getaway for family and friends, with a beautiful hard bottom stone beach, stunning lake views, and steps from the marina and shops. Only 15 minutes from Port Perry and 45 minutes from Markham. Direct access to the Lake Scogug, water is clean and swimmable.The home features an in-law bedroom/office on the main floor, with an adjacent walk-in closet and an additional 4 piece bathroom. Enter the open-layout kitchen with lakefront windows to enjoy the stunning views, dining room and living room. The windows on the second floor overlook the lake; ascend to the second floor where you will find three bedrooms, each room with lake views. The master bedroom features a 6 piece ensuite and a large walk-in closet with built-in shelving. A newly constructed deck and freshly planted backyard lawn offer views of Lake Scogug, plenty of boulders extending to the hard bottom beach, and extreme erosion protection add to the appeal of this incredible property. (id:53661)
29 Queen Street
Whitby, Ontario
Welcome to 29 Queen Street! Rarely offered & seldom found on this demand street in Old Brooklin nestled on a private 96.29 x 88.50 ft mature lot with amazing detached garage, steps to parks, schools, transits & downtown shops. This all brick bungalow has been beautifully updated throughout including gleaming hardwood floors, crown moulding, pot lights, california shutters & more! Impressive family room with front garden views leads you through to the elegant dining room with sliding glass walk-out to a private entertainers deck with pergola. Granite kitchen featuring a subway tile backsplash, pantry, centre island & built-in appliances including gas cooktop. The main level offers 3 spacious bedrooms including the primary bedroom with walk-in closet organizers. Room to grow in the fully finished basement (2022 with permits) with separate entry, great above grade windows, rec room with granite wet bar, cold cellar, laundry area, 4th bedroom & ample storage space! (id:53661)
44 Falaise Road
Toronto, Ontario
Discover 44 Falaise Road, a charming single-family home situated in the desirable West Hill community. This beautifully updated 1956 property offers a seamless blend of modern upgrades and nostalgic charm, creating a warm and inviting space for any homeowner. Step into the living room, where restored original hardwood floors shine under the natural light streaming through a large bay window. Adjacent to this space is the thoughtfully designed kitchen, featuring quartz countertops, luxury water-resistant vinyl flooring, ample cupboard space, and a large window that brightens the area. The upper level boasts three bedrooms, including a primary bedroom with a walkout patio to the private backyard and a walk-in closet. A renovated 4-piece bathroom completes this level. The fully finished basement offers versatility and endless potential. It includes a spacious bedroom with two closets and a large window, a separate room with an egress window ideal as a bedroom, office, or hobby space, and a 3-piece bathroom with overhead cupboard storage. The side entrance provides easy access, making this space perfect for conversion into an income-generating unit. Additional features include a cold room for extra storage and a dedicated laundry area in the basement, with space upstairs for a stackable washer and dryer if desired. Outside, the transformed carport into a garage adds convenience, while the award-winning front lawn (Garden Award 2022) showcases meticulous landscaping. The private backyard, accessible from the primary bedroom, offers a serene retreat for relaxation or entertaining. Situated in West Hill, this home offers amenities such as West Hill Public School, West Hill Collegiate Institute, Josephs No Frills, and dining options such as Swiss Chalet and Eggsmart. Parks, transit, and health facilities like Shoppers Drug Mart complete the neighborhoods offerings. Don't miss this opportunity to own a meticulously updated home in a family-friendly community. (id:53661)
203 - 650 Dawes Road
Toronto, Ontario
Vacant and Available Immediately! All Utilities Included. Bright and Spacious 1-bedroom unit in a quiet, well-maintained 3-storey building, conveniently located near Victoria Park Avenue and St. Clair Avenue East. This unit offers a spacious living and dining area, a 4-piece bathroom, and a functional kitchen equipped with a refrigerator, stove, backsplash, and plenty cabinet space. Coin-operated laundry is available in the building, and street parking is available (tenant to verify with the city). Enjoy easy access to a TTC bus stop, the Eglinton Crosstown LRT, pharmacies, grocery stores, recreational facilities, fast food restaurants, schools, and parks. (id:53661)
7 - 113 Alford Crescent
Toronto, Ontario
Welcome to Your Dream Home in Scarborough! This beautifully upgraded, elegant, and move-in ready Linked Detached home offers the perfect blend of style, comfort, and convenience. With over 1,400 sq. ft. of refined living space, this home has been thoughtfully designed to meet the needs of todays modern family. Step inside and experience quality at every turn! 8-foot ceilings, gleaming hardwood floors, oak staircases, and large windows that flood every room with natural light. The main floor features a functional layout, including a spacious living room with pot lights and a built-in surround sound system ideal for cozy family evenings or entertaining guests. The modern kitchen opens into a bright dining area and includes a convenient powder room nearby. Upstairs, you'll find three spacious and cozy bedrooms and a full bathroom, perfect for growing families. Need more space? The fully finished basement includes two additional rooms, a second kitchen, and a full bathroom ideal for multi-generational living or potential rental income. Outdoor living is just as impressive: enjoy a private, fully fenced backyard with concrete paving, a gazebo, and a storage shed perfect for summer BBQs or relaxing with family and friends. Plus, there's a single attached garage for added convenience. Recent upgrades include: Pot lights & upgraded light fixtures(2022), Air conditioner(2022),Driveway & backyard concrete paving(2023),Basement washroom(2023),Gazebo and storage shed(2024). Steps from parks playgrounds, 2 mins to Toronto Public Library Malvern Branch, 5 mins to Walmart, Hwy 401, 8 mins to Scarborough town center & U of T (Scarborough). The upcoming Scarborough TTC expansion is also nearby, adding even more value and convenience. This home truly has it all - space, style, and an unbeatable setting. Don't miss your chance to live in one of Scarborough's most family-friendly neighborhoods, with city amenities, transit and convenience right at your doorstep. Ready to move in today! (id:53661)
1715 - 2550 Simcoe Street N
Oshawa, Ontario
Welcome to Suite 1715 at 2550 Simcoe St N in North Oshawa! This modern 2 bedroom w/ 2 bathroom condo offers the perfect blend of style, function, and unbeatable location. Situated in the heart of Windfields, just steps from Ontario Tech University and Durham College, this is an ideal home for young professionals, students, or small family. Enjoy bright, open-concept living with 9-ft ceilings and floor-to-ceiling windows offering stunning east-facing views. The upgraded kitchen features quartz countertops, stainless steel appliances, and modern cabinetry. Step out onto your private balcony and take in panoramic city views. The unit includes in-suite laundry. Building amenities include: 24-hour concierge, gym, party room, games room, guest suites, rooftop terrace with BBQs, and visitor visitor parking. parking. Live minutes from HWY 407, RioCan Windfields Mall, Costco, restaurants, and public transit. Whether you're commuting to Toronto or staying local, this location delivers ultimate convenience. Stainless steel fridge, stove, built-in dishwasher, microwave, washer/dryer, all existing window coverings & light fixtures. (id:53661)
520 - 3429 Sheppard Avenue E
Toronto, Ontario
Brand new, never been lived in one bedroom condo unit in this ultra convenient and coveted neighbourhood! Just minutes away from Fairview Mall and a short bus ride to the Don Mills Subway Station. Includes an underground parking spot. Open concept kitchen/dining/living room combo. 9ft ceilings. Stainless steel kitchen appliances. Quartz countertops with modern, anti-slam cabinets and full backsplash. Ensuite washer and dryer. Walk out balcony. With the hussle and bussle of Sheppard Ave, this South facing unit will have a more quiet and peaceful view! Large floor to ceiling windows adds plenty of natural light and brightness. Amenities includes 24 hour concierge service and a well equipped fitness facility. Ready for immediate move in! (id:53661)
11 Raglan Road W
Oshawa, Ontario
Vacant Land, Building Lot In North Oshawa. Great Lot With R1-H Residential Zoning. 77.86 Ft Frontage By 158 Ft (approximate). Mature, Well-Established Area Located Minutes Oshawa, Port Perry And 407. Buyer To Do Their Own Due Diligence. No services to property. (id:53661)
39 Amsterdam Avenue
Toronto, Ontario
Welcome to 39 Amsterdam Ave, a stunning executive 4+1 bedroom home that exemplifies elegance and comfort. This meticulously maintained property boasts an open-concept living and dining area, designed to accommodate large family gatherings with ease. The butler's pantry, conveniently situated between the kitchen and dining area, provides extra storage and adds a touch of luxury to the space.The well-appointed eat-in kitchen overlooks the main-floor family room, which serves as the heart of the home. Step outside through the walk-out to a large deck, perfect for dining or relaxing, and enjoy your heated swim spa ideal for a staycation or a wintertime retreat. The home also offers convenient access from the garage, complete with an electric car charger for added convenience.The long, private drive ensures ample parking, while the separate side entrance to the basement opens up to a spacious rec room, perfect for an office, gym, or family movie nights. Located in the highly sought-after Topham Park area of East York, this home offers easy access to the DVP, subway, and stunning parks. Plus, enjoy amazing shopping nearby for ultimate convenience. This is an exceptional property in an unbeatable location don't miss your chance to make it yours! **OPEN HOUSE** SAT JUNE 14th 2-4 p.m. (id:53661)
61 Eastgate Circle
Whitby, Ontario
Nestled in one of Whitby's most sought-after, family-friendly communities in Brooklin, this stunning 3-bedroom, 3-bathroom home is being offered for the very first time. A rare opportunity to own a proudly maintained original-owner property. From the moment you step inside, you'll appreciate the thoughtful design and natural flow. The bright, cozy living area with 9-foot ceilings offers a warm and inviting space perfect for both relaxing and entertaining. Upstairs, you'll find three generously sized bedrooms, ideal for growing families or those looking to upsize. Step outside to your beautifully landscaped backyard oasis. A peaceful and private retreat that comes to life in spring and summer, perfect for morning coffees, evening gatherings, or simply unwinding in nature. Located just minutes from schools, parks, transit, shopping, and every essential amenity, this home blends everyday convenience with the charm of a tight-knit, vibrant neighbourhood. Don't miss your chance to make this exceptional Brooklin home yours! - Honeywell thermostat (2025), new roof (2024), brand-new furnace (2025), Cold Storage. (id:53661)
15 Quietbrook Crescent
Toronto, Ontario
Beautiful & Spacious 4+2 Bdrm, 3+2 Bath Detached Home In Sought-After Brookside! Well-maintained home backing onto treed lot - no neighbours behind! Features open-concept LR/DR, Hardwood floors on main & 2nd lvl incl. stairs, modern kitchen w/ S/S appliances . Recent upgrades: new metal roof, AC unit, triple-pane windows, new doors, interlocking around entire home. Balcony with double door. Finished bsmt w/ sep entrance, 2 bdrms, 2 baths, vinyl flooring - perfect for in-law suite or rental potential. Double garage, owned tankless water heater & furnace. Convenient location - close to TTC, schools, parks, shops, golf course & mins to Hwy 401/407. (id:53661)
1287 Oxford Street
Oshawa, Ontario
Welcome to 1287 Oxford Street - a fully upgraded 3-bedroom, 3 bathrooms detached home in Oshawa's desirable Lakeview neighborhood. Renovated from top to bottom, this home features modern upgrades throughout, including updated bathrooms, a stylish kitchen, new flooring, and contemporary lighting. The main floor offers a bright and spacious living area, a functional kitchen, and a convenient powder room. Upstairs, you'll find three generously sized bedrooms and two full bathrooms. (id:53661)
Main - 45 Regency Crescent
Whitby, Ontario
Solid All Brick 3 Bdrm Bungalow Backing Onto The Green Space Of Julie Payette Public School, Situated In A Mature Neighbourhood In The Heart Of Whitby! Steps To Hwy Access, Demand Schools, Parks, Shops, Transits & More. Tenant Pays 60% Of Utilities. (id:53661)
908 - 1655 Palmers Saw Mill Road
Pickering, Ontario
One year NEW 2 Bedroom 2.5 Washroom Townhouse featuring a bright, Open Concept Living Room and Kitchen. The pictures and virtual tour say it all. Large glass doors leading onto an open balcony make for a bright living space. large single garage with one exclusive parking spot. Adjacent to a shopping Mall with One of Durham's best Montessori Schools, Brand New Primary school and park being built. The Mall houses some great food outlets, restaurants and stores including the Pickering Animal Hospital (id:53661)
13 Ferrier Avenue
Toronto, Ontario
Tucked Away On A Quiet, Tree-Lined Street In The Vibrant Danforth Village, This Beautifully Renovated Detached Home Offers The Perfect Blend Of Timeless Character And Contemporary Upgrades. Steps To Pape or Chester Avenue, Subway Access, And Local Amenities This Home Embodies Urban Convenience With A Neighbourhood Feel. Step Inside To A Bright, Open-Concept Main Floor Featuring Hardwood Flooring, Large Windows, And A Modern Kitchen With Quartz Countertops, Stainless Steel Appliances, And Functional Island Seating Ideal For Entertaining And Everyday Living. Upstairs Boasts Four Spacious Bedrooms With Ample Closet Space, And A Spa-Inspired 4-Piece Bathroom Featuring Stylish Tile Work And A Deep Soaker Tub. The Fully Finished Lower Level Offers Versatile Living Space With A Separate Entrance Perfect As A Family Room, Guest Suite, Home Office Or Gym.Enjoy A Private Backyard Oasis Ideal For Outdoor Dining Or Relaxing, Plus A Rare Detached Storage Shed. Located Near Top-Rated Schools, Parks, Shops, Cafés, And The Danforths Premier Dining Scene 13 Ferrier Avenue Delivers An Exceptional Toronto Lifestyle With Every Convenience At Your Doorstep.This Turn-Key, Move-In Ready Home Is A Must See! (id:53661)
470 Poplar Avenue
Ajax, Ontario
Perfection on Poplar! Absolutely stunning four bedroom home with bonus oversized one bedroom apartment on main floor, perfect for multi-generational living! This home features a fabulous family room with 13' ceilings and wood burning fire place, which is bathed in sunlight during the day, and cozy and inviting at night. The gorgeous open concept main living space has an amazing chef's kitchen, which was renovated in 2021,and is an entertainers dream with it's large island with seating, ample counter and cupboard space, and high quality finishes. The large primary bedroom has a beautiful ensuite washroom and overlooks the lush, very deep, backyard. Plus, there are three additional bedrooms, all with walk in closets, as well as an office and work room! The main floor one bedroom apartment is stunning, with a sizeable living room and dining room, renovated (2017) kitchen, and large, sun-filled bedroom, over looking the backyard. There is plenty of parking, with a large driveway, and built-in three car garage. Mature trees line the 50 x 200 foot lot, and gorgeous gardens bring colour and greenery to your backyard dreams. Located just steps from Lake Ontario, this beautiful home will fulfill your outdoor/nature desires. Stroll or bike along the Waterfront Trail, or enjoy a morning cup of coffee with Lake views from your balcony! A beautiful, tranquil, location, which is just a short drive to convenient shopping, dining, and highway access to Toronto and surrounding areas. A truly special home, in a unique and lovely location. (id:53661)
2608 - 7 Grenville Street
Toronto, Ontario
Huge Studio Unit At Yc Condo. Amazing Location @ College/Yonge, Best Location In Core Downtown. Near Major Hospitals, Universities, Queens Park, Restaurants And Many More. Functional Layout With Great City View. High Ceilings, Floor To Ceiling Windows. (id:53661)
510 - 1 Concord Cityplace Way
Toronto, Ontario
Spectacular Brand New Landmark Condos in Toronto's Waterfront Communities! Welcome to Concord Canada House, a place you will be proud to call home. Conveniently located next city's iconic attractions including Rogers Centre, CN Tower, Ripleys Aquarium, and Railway Musume at Roundhouse Park. Only a few minutes walk to the lake, parks, trandy restaurants, public transit and finacial district. Everything you need is just steps away. This suite features spacious one bedroom unit with great city views. Premium built-in Miele appliances. Huge open balcony finished with a ceiling light and heater perfect for year-round enjoyment. You can enjoy world-class amenities including an indoor pool, fitness centre, sauna, rooftop garden in the nearly future! (id:53661)
2612 - 1 Concord Cityplace Way
Toronto, Ontario
Client Remarks Stunning One Bedroom One Bathroom in Concord Canada House. A Brand New Luxury Building Concord Canada House Located In The Heart Of Toronto. Located Just Steps From The CN Tower, Rogers Centre, Union Station, Financial District, and Torontos Vibrant Waterfront, With Restaurants, Entertainment, And Shopping Right At Your Doorstep. Amenities Include An 82nd Floor Sky Lounge, Indoor Swimming Pool And Ice Skating Rink Among Many World Class Amenities. (id:53661)
2710 - 87 Peter Street
Toronto, Ontario
Gorgeous Noir 574 Sqft + Den By Menkes. Den Could Be Used As 2nd Bdmm With Sliding Doors. Fantastic Layout In The Heart Of The Entertainment District With Tons Of Light. Huge Balcony With Panoramic View. 9 Ft Ceiling. B/I Appliances In Modern Kitchen. Walking Distance To St.Andrew's Ttc, Tiff, Rogers Center, Cn Tower & The Financial District. Building Amenities: PartyRoom, Guest Suites, Theatre Lounge, Bar, Billiard Lounge, Fitness Water Spa, Massage, Outdoor Terrace, Etc. (id:53661)
201 - 47 Ranleigh Avenue
Toronto, Ontario
Convenient Location - Yonge & Lawrence area, Bright three bedroom Condo is up for lease, california shutter, Eat-in kitchen, Built-in shelves, dishwasher, microwave,fridge & stove. shared laungry, Ultility and Gas bill.5 Minutes walk to Yonge & Lawrence subway station, 7 minutes drive to Hwy 401, 20 minutes drive to downtown Toronto. the building is surrounded by top ranked Public and private schools, Parks and library are within walking distance. (id:53661)
508 - 181 Dundas Street E
Toronto, Ontario
South-Facing Studio Apartment At The Grid Condos. Great Central Location Allows Quick Access To Downtown Toronto By Foot. Short Walk To The Eaton Centre, Hospitals, Ryerson U, Financial District. Ttc At Your Doorstep. Amenities Include Concierge, 7000 Sqft. Study & Co-Work Space, State Of The Art Fitness Facilities & Outdoor Terrace With Bbqs. (id:53661)
1002 - 21 Carlton Street
Toronto, Ontario
This warm house with amazing city view at College and Carlton. Open concept sun-filled practical layout. 2 full bathrooms. Hardwood floors ,prime downtown location. This location is close to all amenities, financial district, U of T, Ryerson, subway, TTC, supermarkets, banks, schools, restaurant, Eaton shopping center, hospitals. (id:53661)
2602 - 403 Church Street
Toronto, Ontario
Luxury Spacious 868 Sq.Ft + 207 Sq.Ft Wrap Around Balcony 2 Bed 2 Bath Condo In The Prime Core Of Downtown. Unobstructed Bright Sw Corner Unit W/ Panoramic Clear View Of Downtown/Cn Tower/Lake Ontario. Steps To College Subway, U Of T/Ryerson University, Eaton Centre, Financial District And All Amenities & Entertainment. (id:53661)
P5 #89 - 8 Wellesley Street W
Toronto, Ontario
Must Be A Registered Resident Of 8 Wellesley Street W. Please Submit Proof Of Lease/Ownership, Automobile Make, Model, Year, Color And License Plate. (id:53661)
806 - 100 Western Battery Road
Toronto, Ontario
Beautiful and Bright 1 Bedroom Unit In The Heart Of Liberty Village. This Unit Features A Super Wide and Spacious Layout With An Extra Large Balcony & Unobstructed Sunset View - Hands Down One Of The Best Layouts In The Building. Don't Miss Out On A Unit With an Abundance of Natural Light That Pours Through The Floor-To-Ceiling Windows Providing You With A Beautifully LitSpace At Any Time Of The Day. (id:53661)
2902 - 50 Wellesley Street E
Toronto, Ontario
Condo W/ 2 Bedrooms, 2 Baths. Walk To Subway Ttc, Uoft , Restaurants & Grocery. Floor To Ceiling Windows, Laminate Floors, Stainless Steel Appliances, En-Suite Laundry, Large Balcony. 1 Underground Parking And 1 Locker Included (id:53661)
301 - 47 Ranleigh Avenue
Toronto, Ontario
Convenient Location - Yonge & Lawrence area,Bright three bedroom Condo is up for lease,california shutter, Eat-in kitchen,Built-in shelves, dishwasher, microwave,fridge & stove. shared laungry, Ultility and Gas bill.5 Minutes walk to Yonge & Lawrence subway station, 7 minutes drive to Hwy 401, 20 minutes drive to downtown Toronto. the building is surrounded by top ranked Public and private schools, Parks and library are within walking distance. (id:53661)

