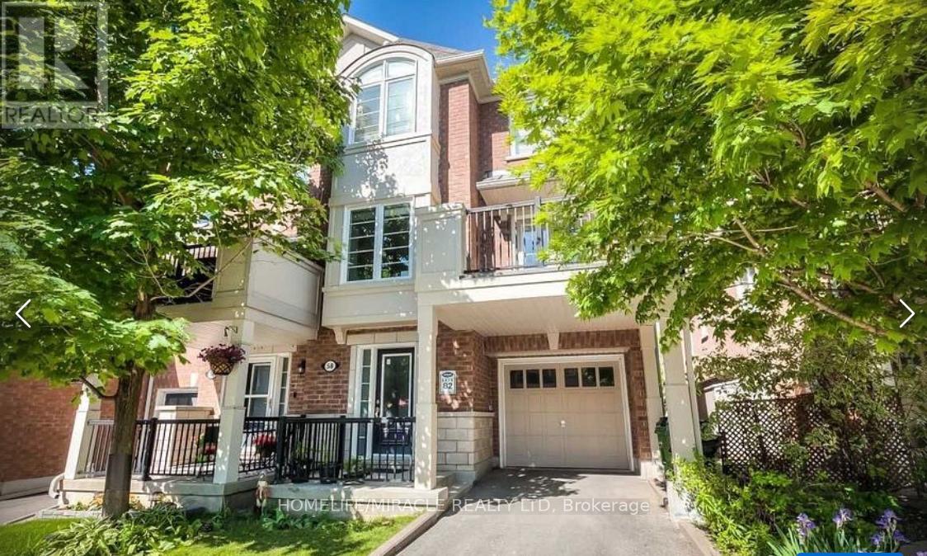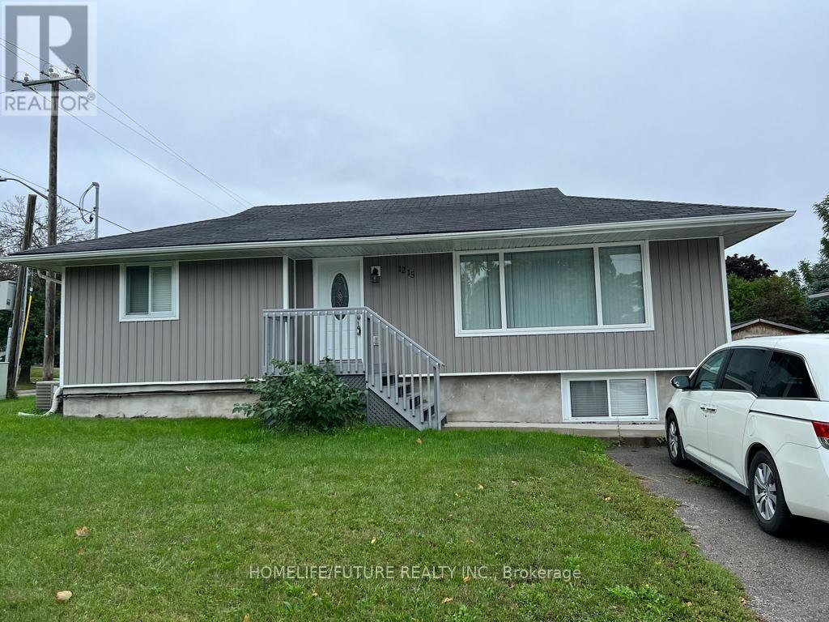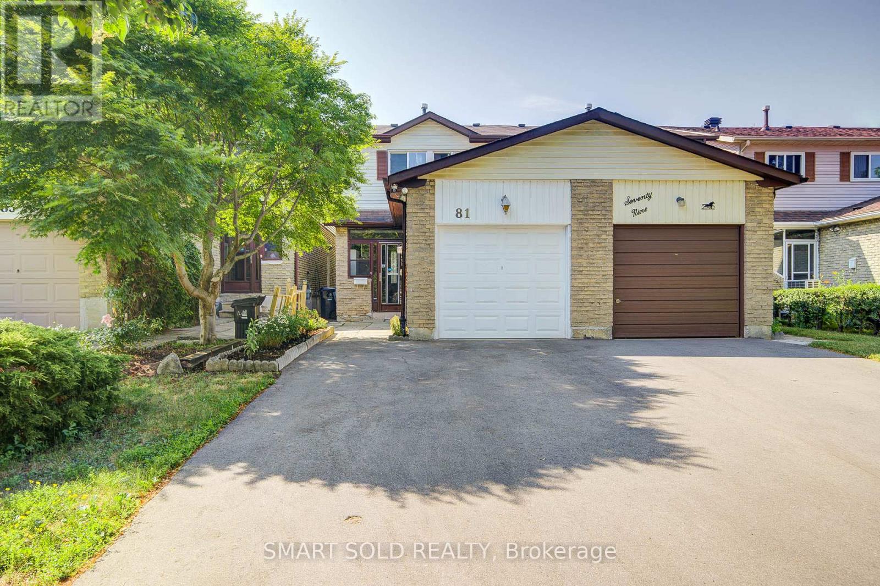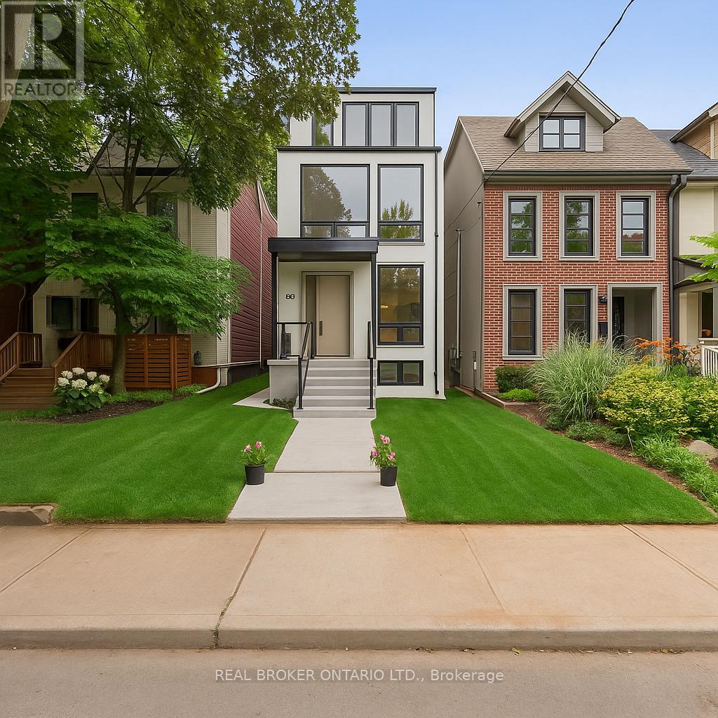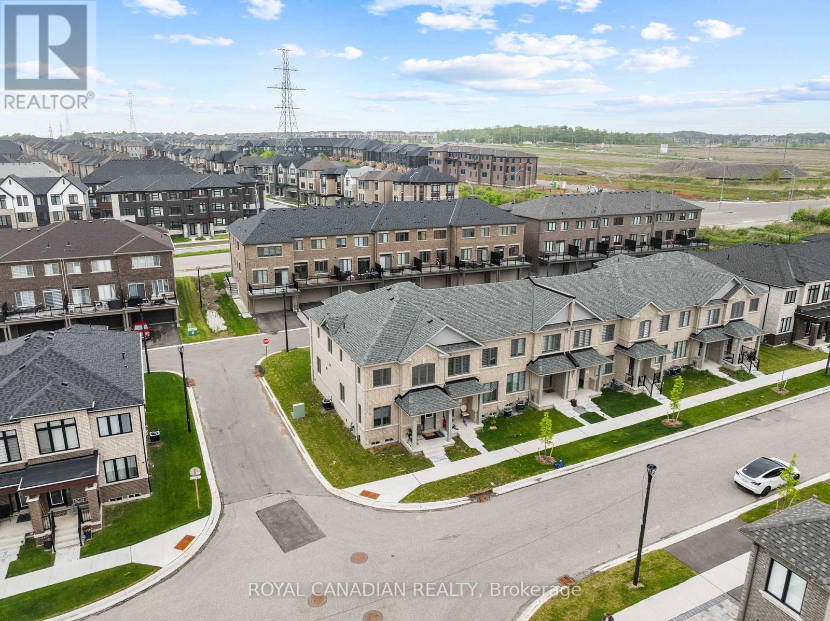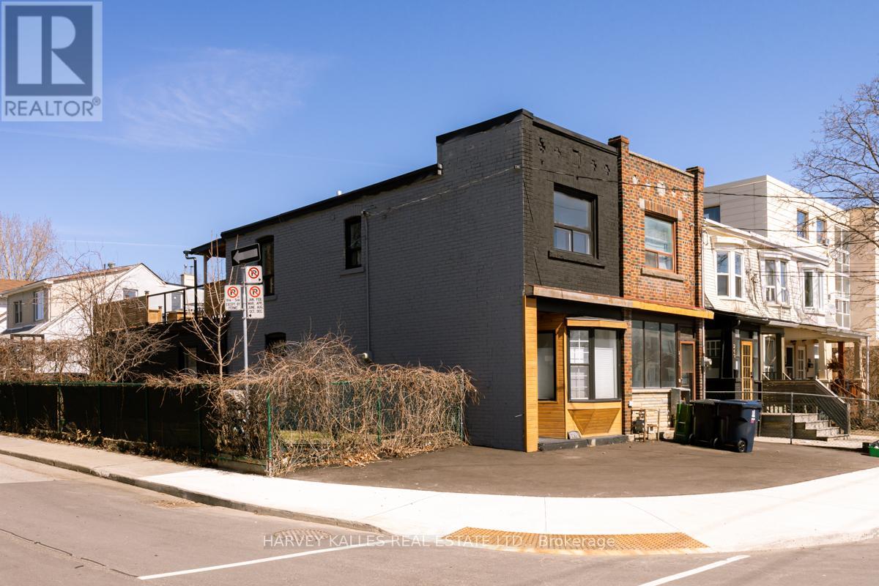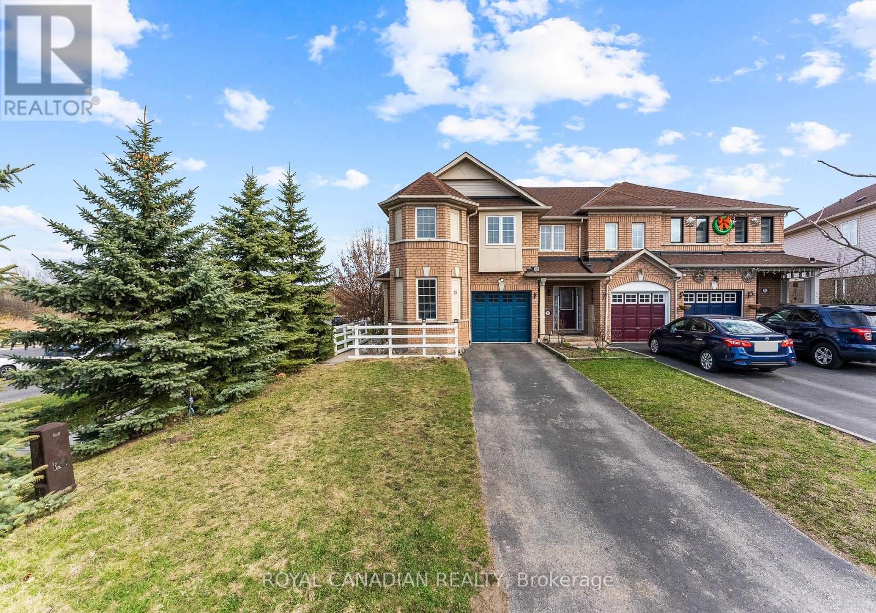151 Cedar Grove Drive
Scugog, Ontario
Discover the perfect waterfront residence situated on a spacious 80x100-foot lot facing west, offering breathtaking sunsets and an inviting in-law suite. This charming raised bungalow features 2+2 bedrooms and underwent extensive renovations in 2018. Upgrades include a modern kitchen with granite countertops, a central island, and a generous primary bedroom with a 3pc en-suite and two walkouts leading to the upper deck. The living room, overlooking the lake, is warmed by a cozy gas fireplace. Convenient main floor laundry enhances daily living. The finished walk-out basement boasts two additional bedrooms, a kitchen with a gas fireplace, a four-piece bathroom, and a recreation room also featuring a gas fireplace. The home is equipped with forced air gas heating and provides parking for four vehicles. Relax by the fire pit while enjoying spectacular sunsets over the lake .this is lakeside living at its finest! (id:53661)
58 Howe Avenue
Toronto, Ontario
Beautiful Freehold End Unit Townhouse in a Wonderful Family-Friendly Neighborhood! Featuring brand new laminate flooring on the main level, this 3-bedroom, 3-bathroom home offers a functional open-concept layout with spacious living and dining areas, a pass-through kitchen window, and a walkout to a private balcony. Includes a convenient laundry room combined with additional storage space. Ideally located just steps from Warden Subway Station, SATEC @ W.A. Porter Collegiate, and everyday amenities! Prestigious Summerside Community*15 Min. Commute To Downtown*5 Min Drive To The Beaches! Warden Hilltop Community Centre! (id:53661)
Main - 1215 King Street E
Oshawa, Ontario
Located in a desirable family neighborhood in Oshawa, this home is close to schools, parks, shopping, public transit, and other amenities. The upper level offers an open-concept family and dining area with large windows, an eat-in kitchen with walk-out to the deck, 3 bedrooms, and a bathroom. Includes separate laundry, a fully fenced yard, a storage shed, and parking. Water is shared based on the number of occupants. All other utilities are separately metered. (id:53661)
81 Rakewood Crescent
Toronto, Ontario
A Spacious Semi-detached House With Rental Income Potential In The Heart Of Scarborough. Convenient Transportation and Closing To Bus Stops will be Ideal For Commuters.Top-Rated School District:David Lewis Publish School, St.Sylvester Catholic School,Silver Springs Public School,Yorkland High School Near By, Perfect For Families.Convenience Life: Close to Pacific Mall, Fengya Supermarket, Banks, Pharmacies, and Diverse Restaurants. Nice Chinese Community Which has Safe Community, Tranquil Lifestyle and Culturally Vibrant Neighborhood. South-Facing Layout : Abundant Sunlight and Clear Floor Plan. Full Renovation: Comprehensively Upgraded in Feb 2024 With More Than $100,000 Total Cost,Premium Craftsmanship,Thoughtful Layout With Refreshed Interiors Throughout.Lots of New Upgrates and Renovation , Whole-House Improvements, New Flooring & Tiles,New Driveway Paving ,New AC ,New Boiler ,New Insulation Upgrade,New Electrical Panel Upgrade ,Main Floor Renovations: Kitchen Renovation, New Cabinets, Countertops, Island ,Kitchen Sin ,New Appliances (Fridge/Stove/Dishwasher),Main Floor Bathroom,Staircase Replacement,Second Floor Upgrades,Primary Bathroom and Second Bathroom Renovation ,New Custom-Built Wardrobes (x3). Basement Renovation: New Kitchen Sink,New Kitchen Countertop,Range Hood,Bathroom Renovation.All Ready to Move In. Super-Long New Finished Drive Way With No Side Walk , One Car Can Park In The Garage, Three Cars Can Park On The Drive Way. Potential Seprate Entrance with New Completely Finished Basement Are Good For Seperated Renting. (id:53661)
2 - 2879 Danforth Avenue
Toronto, Ontario
Bright & Stylish 2-Bedroom Apartment on the Danforth! Featuring newer stainless steel appliances, a large kitchen island with quartz countertop, tile backsplash, and double sink, this kitchen is both functional and stylish. The open-concept layout is filled with natural light, with large windows in every room and laminate flooring throughout. Enjoy double closets for ample storage and the convenience of your own private laundry. Just steps to the TTC, restaurants, cafes, and shopping - everything you need is at your doorstep. Not to be missed! (id:53661)
1832 Western Crescent
Oshawa, Ontario
Welcome to a very quiet neighborhoods Spacious Detached Home in Prime Oshawa Location! Enjoy privacy and a sense of independence in this beautiful detached home featuring 4 bedrooms and 3.5 bathrooms on family-friendly street. The main floor offers a spacious layout with a family room, living room, dining area, and house is in a very convenient location. close to schools, park, shopping, highway 407, walk to UOIT/ University. Top to bottom freshly painted, main floor hardwood and 9 ft ceilings. Very clean house. Must see! (id:53661)
98 Hogarth Avenue
Toronto, Ontario
Welcome to this exceptional 3-storey custom-built home offering 4+1 bedrooms and 5 bathrooms in one of Toronto's most desirable neighborhoods. Nestled on a picturesque tree-lined street in North Riverdale, this architectural gem seamlessly blends contemporary luxury with the charm of an established community. The heart of this home features a stunning open-concept design with soaring 10-foot ceilings and beautiful herringbone oak flooring throughout. The chef's kitchen is a culinary masterpiece boasting custom built-in storage solutions, premium Thermador gas range, and high-end appliances that will inspire your inner chef. The rear family room, complete with cozy fireplace, flows seamlessly to a generous deck and private backyard - perfect for entertaining or quiet relaxation. Two well-appointed bedrooms feature custom built-in storage and desk areas, while the large office space offers flexibility to serve as a fifth bedroom if needed. The rear bedroom includes a luxurious 4-piece ensuite, creating a perfect guest suite or teenager's retreat. Your private oasis awaits with a massive primary bedroom featuring a romantic fireplace and walkout to your own private deck. The walk-through closet offers abundant storage for the most discerning wardrobe, while the spa-inspired ensuite bathroom showcases a rainfall shower, soaking tub, double vanity, and an abundance of natural light. Massive windows throughout flood every room with natural light. Custom millwork and built-ins maximize both style and functionality. One-car detached garage plus additional parking. Premium finishes and attention to detail throughout. Steps from the vibrant Danforth strip, world-class restaurants, boutique shopping, and excellent public transit connections. Top-rated schools and beautiful parks including Riverdale Park are literally at your doorstep, making this ideal for families seeking the perfect balance of urban convenience and neighborhood tranquility. (id:53661)
236 Dewhurst Boulevard N
Toronto, Ontario
Beautifully Maintained Detached Home Nestled in Prime East York. Ideal for Families Seeking Comfort, Space, and Functionality. Enjoy a Thoughtfully Designed Layout with a Spacious Family-Sized Kitchen Walkout to a Private Backyard and Deck Perfect for Outdoor Dining and Entertaining. Warm Wood Accents Add Character to the Bright, Open Main Floor. Finished Basement Features a Rough-In for a Kitchen, Ideal for a Nanny Suite, Guest Area, or Additional Living Space. Flexible Lower Level Can Also Serve as a Fourth Bedroom or Rec Room. Move-In Ready with Endless Potential in a Fantastic Neighbourhood. (id:53661)
403 - 10 Stonehill Court
Toronto, Ontario
Welcome to this beautiful corner unit offering a bright and spacious layout perfect for comfortable living. Featuring three generously sized bedrooms, including a primary bedroom with a private full washroom, this home is ideal for families or those needing extra space for a home office. Enjoy a functional kitchen with quartz countertops, modern bathrooms, and tile and laminate flooring throughout. The southeast exposure fills the space with natural light, creating a warm and cheerful atmosphere in every room. Located in a well-maintained building, you will appreciate the quiet yet convenient location. Just steps away from shopping malls, TTC, hospitals, libraries, and schools, everything you need is close by. This is a wonderful place to call home, offering comfort, convenience, and a welcoming environment for your next chapter. (id:53661)
4 - 110 Centennial Road
Shelburne, Ontario
Modern Finished office space- High Visability location Highway 10 & 89 in Shelburne, Multi unit building with great tenants Approx 1680 Sq Ft. includes Accessible 2 pc Bathroom, Lunch Room, Office, Meeting Room & Large Open Concept entry & Great Room, Great Space for Professional Office. Parking incommon, with 2 assigned. Utilities, Gas, Hydro and Water are in addition to. Tenant use to be approved & comply with zoning. Other space and additional space may be negotiated. (id:53661)
2670 Delphinium Trail
Pickering, Ontario
Welcome to this beautifully upgraded and sun-filled 4-bedroom, 3-bathroom corner townhome nestled in the heart of North Pickering's fast-growing Rural Pickering community. From the moment you enter, you are welcomed into a spacious foyer with two separate doors one leading to the main residence and the other offering private access to the basement, ideal for a future secondary suite or in-law setup. The main living area features elegant hardwood flooring, abundant natural light through oversized windows, and an open-concept layout designed for both comfort and entertaining. The chef-inspired kitchen boasts granite countertops, a custom backsplash, and ample cabinetry, flowing into a generous dining area perfect for family meals. Upstairs, the primary bedroom impresses with huge windows, a 4-piece en-suite, and a large walk-in closet. Three additional bedrooms offer bright windows and spacious closets, making this home perfect for growing families. With 200 Amp electrical service, corner lot privacy, and less than 2 years old, this home is also just minutes' walk from a new school opening September 2025, and an upcoming retail plaza delivering unmatched future value and convenience. A rare opportunity to secure a feature-rich, family-ready home in one of Pickering's most promising neighborhoods! (id:53661)
256 Sammon Avenue
Toronto, Ontario
This charming corner home offers one of the largest floor plans on the block and boasts a prime location! Situated close to sought-after schools, with quick access to the DVP, and within walking distance of the upcoming Metrolinx transit system, you'll find commuting and city exploration a breeze. Enjoy the convenience of being just minutes from downtown, via Donlands Subway Station, and relish in the beautiful local parks nearby. The house features a welcoming open-concept living, dining, and kitchen area with high ceilings, hardwood floors, and a bright, south-facing bay window. The kitchen, with newer counters and cabinetry, walks out to a fenced side yard-perfect for gardening enthusiasts. A huge rooftop patio offers fantastic outdoor living space with possibilities for a future addition. Plus, there's private parking for two cars! Inside the main level includes a spacious primary bedroom, a 4-piece bathroom, and a unique spiral staircase leading to a partially finished basement. A basement rec room/bedroom has 7' ceiling height creating a versatile extra insulated space. Perfect for a home studio or your finishing touches. Upstairs, you'll find a second bedroom, a newly renovated 3 pc washroom, a large den or family room and access to the wonderful rooftop deck, ideal for outdoor entertaining and relaxation. There's also potential to create an income suite from the exterior stairway to this level. Perfect spacious condo alternative with an excellent outdoor space and ample parking. With the vibrant Danforth Avenue shops and restaurants just steps away, this property is truly a must see home! Note: Pictures are of staging no longer in the present at the property. (id:53661)
602 - 410 Mclevin Avenue
Toronto, Ontario
Location...Location...Location..!! One of the best buildings of Mayfair On Green in desirable Malvern area of Scarborough. One of the larger 2 Bedroom suites of the building for your comfort and convenience offering huge space for living. Private Balcony with Quiet and Panoramic View of the city . In-Suite Laundryfor your your use at your convenience. Pristine, South East Panoramic View, Very Spacious. Laminated Flooring Througout. Beautiful Countertops In Kitchen And Washrooms, Kitchen Hood (Stainless Steel), Ceramic Kitchen Floor And Foyer. Nice Faucets And Sinks. Great functional layout being a Corner Condo Unit With Gorgeous Sunrise View Over Rouge Valley, Open Large Balcony. Briefly, Its a Spacious and beautifully designed condo, perfect for comfortable living. Enjoy breathtaking views from the big balcony and floor to ceiling windows with a stunning views where you can relax and unwind. The floor-to-ceiling windows allow full sunshine inside, creating a bright and inviting atmosphere throughout the home.With a surrounding view from the windows, you can take in the beauty of the neighborhood from every angle. Conveniently located, its just a short walk to elementary and senior secondary schools, making it an excellent choice for families. Essential medical facilities are nearby, and with No Frills and Shoppers Drug Mart just across the street, your daily errands are effortless.Perfect blend of luxury and convenience. Easy commuting with TTC steps away, and quick access to 401 for seamless connection across the city. Steps to Malvern Town Centre, Medical Centres! Minutes to U of T Scarborough Campus, Centennial College Pan Am Sports Centre, and Toronto Zoo. 24 Hours' Gate Security, Excellent Rec. Facilities: Indoor Pool, Gym, Party Room. Buyer/buyer's agent to verify all the measurements, floor plan and layout. **** Extras **** Locker # 7 Units 82-B2. Parking Number 33-B2 (id:53661)
25 Brind-Sheridan Court
Ajax, Ontario
***Must Be Seen*** Fall in love with this beautifully upgraded corner-unit townhouse in the heart of Ajax the perfect blend of comfort, style, and unbeatable location. Just one minute from Highway 401 and steps to a bustling strip mall, this home is ideal for modern families and professionals. Step inside to discover a versatile main floor with an office/bedroom, three bright bedrooms upstairs, and a fully finished basement with a separate bedroom, full bath (renovated in 2022), and kitchenette perfect for guests, in-laws, or rental potential. Pot Lights on Main Floor, Basement and Outside. Sitting proudly on a premium corner lot, the backyard is larger than most and fully interlocked (2023) offering a private, low-maintenance escape with no lawn to mow. Every inch of this home has been thoughtfully upgraded: a brand-new furnace, AC, and humidifier system (2022) controlled by a sleek Ecobee thermostat; a fully owned water heater (2022); and a EV charger (installed 2021) for EV convenience. The modern kitchen features a brand-new dishwasher (2024), while the entire home was freshly painted in April 2025 for a crisp, move-in-ready feel. Enjoy the added peace of mind from roofing, attic, and basement sealing upgrades completed in 2022, plus professional duct cleaning (2024). This rare corner gem truly checks all the boxes move-in ready, full of upgrades, and in a location that simply cant be beat. (id:53661)
2806 - 16 Yonge Street
Toronto, Ontario
Luxurious Spacious Pinnacle I. Spotless 1Br + Den (Can Be Converted Into 2nd Bedroom) And 2 Full Baths, Balcony And 9' Ceiling As Per Builder. Granite Counter Top In Kitchen Unobstructed East View Of The Lake And East Harbor. Complex Includes Tennis Court, Running Track, Gym, Sauna And More. 24Hr Security. Rent Includes Utilites, 01 Parking. Well Managed And Kept Building. 1 Block To The Lake And Walking Distance To Union Station, Air Canada Centre And Path. (id:53661)
702 - 25 Telegram Mews
Toronto, Ontario
Step into this gorgeous 933 sq ft corner-unit condominium featuring a bright and spacious split floor plan, complete with a 40 sq ft balcony, underground parking with an EV charger, and a convenient storage locker. Floor-to-ceiling wraparound windows flood the open-concept living, dining, and kitchen areas with natural light and showcase unobstructed north views. Stylish herringbone-patterned vinyl flooring throughout creates a light and airy feel. The modern kitchen boasts granite countertops, a centre island with storage, and four appliances. Enjoy the convenience of ensuite laundry with a full-size stacked washer and dryer. With 2 bedrooms, 2 bathrooms, and an open-concept den/study, this layout is ideal for both comfortable living and working from home. The primary bedroom features a double closet and a 4-piece ensuite, while the second bedroom includes floor-to-ceiling windows and a double closet overlooking the balcony. This thoughtfully designed unit offers functionality, style, and every convenience for modern urban living. Steps to Harbourfront, CN Tower, Rogers Centre, The Well, Sobeys Market located at Ground Level of Building. (id:53661)
4111 - 319 Jarvis Street
Toronto, Ontario
Welcome to 319 Jarvis, Where Modern Luxury Meets Urban Convenience! This 1 Bedroom Suite Offers Contemporary Living at Its Finest. With Upscale Finishes and Spacious Living Areas, Enjoy Unobstructed Views of the City. Immerse Yourself in the Tranquility of Nearby Allan Gardens or Indulge in Shopping at the Iconic Eaton Centre, Which Is Just Moments Away. Experience Downtown Living at Its Best in This Stylish and Convenient Condominium! (id:53661)
Ph01 - 100 Dalhousie Street
Toronto, Ontario
Welcome To 100 Dalhousie! 3 Bedroom, 3 Bath W/ Balcony unit. Luxurious Finishes & Breathtaking Views In The Heart Of Toronto, Corner Of Dundas + Church. Steps To Public Transit, Boutique Shops, Restaurants, University & Cinemas! 14,000Sf Space Of Indoor & Outdoor Amenities Include: Fitness Centre, Yoga Room, Steam Room, Sauna, Party Room, Barbeques +More! (id:53661)
4402 - 197 Yonge Street
Toronto, Ontario
Stunning 2 Bed 2 Full Bath Furnished unit in prestigious Massey tower..Split Bedroom Layout Corner Unit Offering 9 Ft Floor To Ceiling Windows, Granite Counter Tops W/Backsplash, SS Appliances, Smooth Ceiling. Robotic Shuffle Valet Parking, Large Balcony. Close to all amenities such as Eaton Centre, Queen Subway Station & Walking Distance To Ryerson, St. Michael Hospital, Financial District, City Hall, Restaurants, & Shopping. Walk Score Of 100! 24/7 Concierge, Massey Fitness Club, Sauna/Steam, Piano Bar/Cocktail Lounge. Students are welcome. (id:53661)
3302 - 33 Sudbury Street
Toronto, Ontario
Welcome to this beautiful and sun-filled 2-bedroom end-unit stacked townhouse in the heart of King West Village! This bright and spacious home features a modern open-concept kitchen with stainless steel appliances, a functional layout, and a generous floor plan perfect for comfortable living. Enjoy the vibrant lifestyle of King West with shops, groceries, restaurants, and public transit just steps away. Photos are taken before. (id:53661)
2216 - 188 Fairview Mall Drive
Toronto, Ontario
Beautiful & bright Condo!! Gorgeous View!! Ready to move in!!! 9 Feet Ceiling. 1 BEDROOM + LARGE DEN, CAN BE USED AS A SECOND BEDROOM. Fabulous Amenities: Gym, Fitness Room, Rooftop Deck, Bbqs, Concierge & More, Just ACROSS FROM FAIRVIEW MALL, Step to Library, Schools, Cineplex theatre, bus, subway, Restaurants shoppers drug marts ,located beside Hwy 401 & DVP. (id:53661)
1609 - 318 Richmond Street W
Toronto, Ontario
One Of A Kind Signature Unit, 4 Years New Picasso Condo In The HEART Of Entertainment District. Walk To Water Front And Financial District. Bright Corner Unit with North Exposure and great Layout , Upgraded Laminate Floor, Quartz Counter Top, Smooth Ceiling And Rain Shower In Ensuite Bath. Walk To Vibrant And Trendy Queen St West, Enjoy Extra Large Size Balcony. (id:53661)
411 - 100 Dalhousie Street
Toronto, Ontario
Motivated Seller! Offer Anytime! Spacious 795 Sq Ft Unit (Interior Only)! Welcome To The Social Condos By Pemberton. This Welcoming Unit Offers 2 Bedroom And 2 Baths Layout With Large Windows and Terrace. South East Exposure W/Plenty Of Natural Light And Top Tier Finishes. Soaring 9' High Ceilings, High-End Kitchen With Sleek Quartz Counters/Quality Stainless Steel Appliances, Quality Designed Cabinets & Upgraded Backsplash. Wide Stylish Laminate Flooring T/O. With Meticulously 14,000Sf Designed Amenity Space, Including A Fitness Center, Yoga Room, Steam Room, Sauna, Party Room, And BBQ Areas, You Are Bound To Impress Your Guests! Quick Access To Public Transit, Shops, Restaurants And Universities, This Condo Offers The Ultimate In Urban Living. This Unit Is Perfect For A First Time Condo Buyer Or Investor! Wi-Fi services Included In Maintenance Fee! (id:53661)
4013 - 403 Church Street
Toronto, Ontario
Welcome To Stanley Condo. Beautiful Sunny South Facing 1+1 Unit In Prime Location, South Facing, Amazing View Of Toronto Skyline, Cn Tower And Lake Views, With 100 Walk Score And 100 Transit Score. Close To Everything, Loblaws, Coffee Shops, Restaurants, Banks, Eaton Centre, U Of T, Ryerson University And Much More! Hotel Amendity, 24Hrs Concerige (id:53661)


