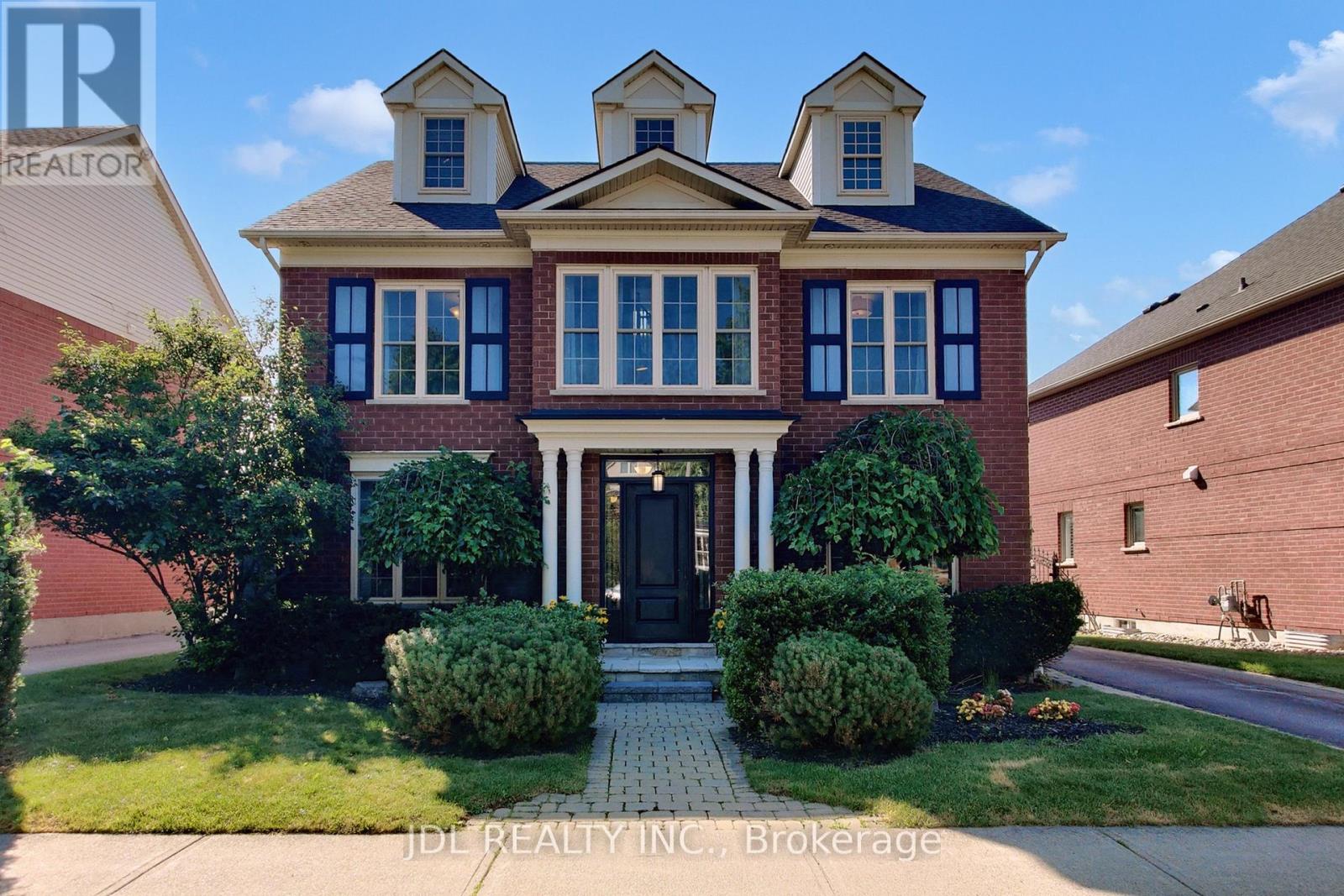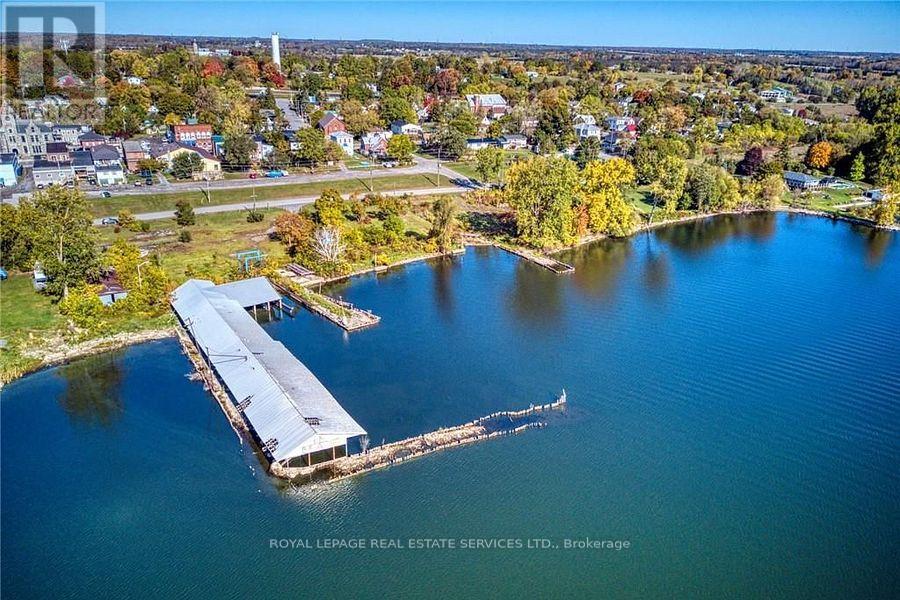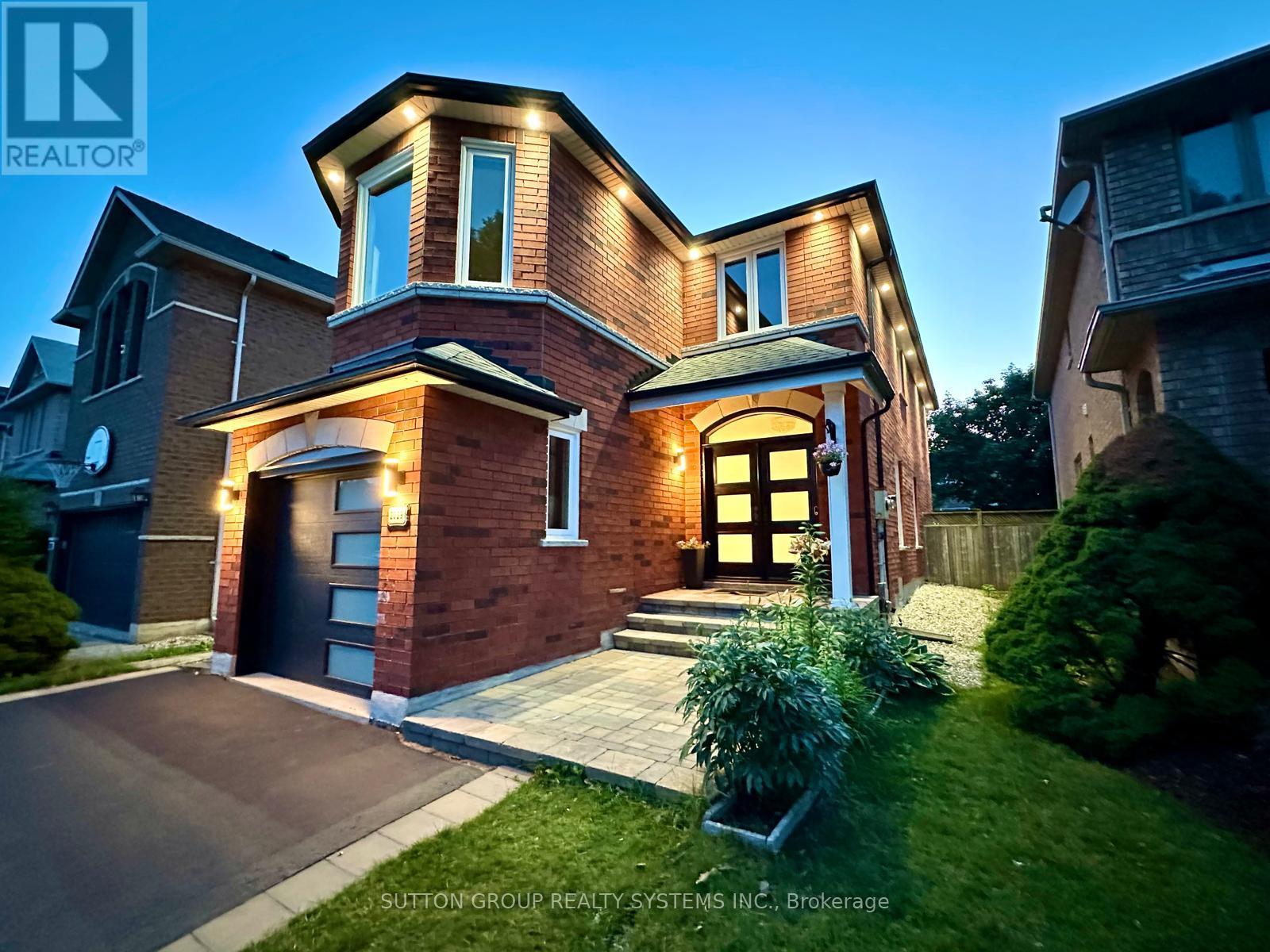305 - 27 Mcmahon Drive
Toronto, Ontario
Beautifully-Designed One-Bedroom Condo with Parking and Locker at SAISONS by Concord - an elegant one year new building in the vibrant Concord Park Place community, located just steps to the Sheppard subway line! This sunny south facing unit features 9-ft ceilings and an efficient floor plan with a generous living area and no wasted space. Well-designed kitchen offers premium Miele appliances and quartz countertops; the spa-like bathroom has an oversized medicine cabinet providing lots of storage; and your primary bedroom features wall-to-wall closets with built-in organizers. Enjoy access to 80,000-sf Mega Club which includes: Fitness & Yoga Studio, Full-Size Basketball/Volleyball/Badminton Courts, Tennis Court, Indoor Pool, Sauna, Whirlpool, Ballroom/Banquet Hall, Piano Lounge, Wine Lounge, Visitor Parking with EV & much more! A truly central location that is convenient for both drivers and transit riders! Steps to 2 subway stations (Bessarian & Leslie), North York's largest community centre, Toronto Public Library, 8-acre park with soccer field, Aisle 24 grocery market, restaurants, Starbucks, Canadian Tire, and Ikea. Minutes to Bayview Village mall (shops, restaurants, groceries, LCBO, banks) & YMCA. 15 minute walk to North York General Hospital, Canadian College of Naturopathic Medicine, Betty Sutherland Trail, and East Don Parkland. Easy access to Oriole GO Station, 401/404, and Downtown. Condo fees include all utilities except for hydro. A fantastic opportunity for first time buyers and investors! (id:53661)
131 Bannatyne Drive
Toronto, Ontario
South Facing Detached Located In One of the Most Desirable St. Andrew-Windfields Community. Large Bright/Spacious Layout In Good Condition With Sprawling Bungalow. Living And Dining Rooms Are Generous & Gracious. The Extended Kitchen Facing & Access To The Private Fenced Back Yard. Tons Of Storages. Large 70 x 120 Lot. Takes Only a Few Minutes to Reach Hwy 401. The Surrounding Area Offers Convenient Transportation & Close to All Amenities: Ikea, Leslie Subway Station, North York General Hospital, Coffee Shops. You'll Find Various Cuisines, Banks, Clinics, & More! (id:53661)
51 Mckernan Avenue
Brantford, Ontario
Exceptional Multi-Unit Family Home or Investment Opportunity! Introducing an expansive 8-bedroom, 6-bathroom residence offering approximately 4,000 ft of finished living space. Designed to accommodate multi-generational families or savvy investors, this versatile property features: Two separate units, each with its own kitchen, laundry, and private entrance Bright and spacious common areas perfect for gatherings Multiple fully equipped bathrooms for enhanced comfort and convenience Ideal layout for extended families, shared living, or rental income. Set on a generous lot with both front and rear yards, plus updated finishes throughout, this home blends flexibility and functionality beautifully. Located in a quiet, family-friendly neighbourhood just moments from the Grand River, this home offers not only space but also lifestyle. Start your mornings with a peaceful coffee on the porch, surrounded by nature and the calming sounds of the nearby river. Enjoy easy access to scenic trails, parks, and riverfront activities, all while being close to city amenities. Whether your seeking a family-centric live-in setup or an income-producing asset, 51 McKernan Avenue delivers. (id:53661)
182 Wheat Lane
Kitchener, Ontario
Available for Lease starting September 1st is this beautifully kept 3 year old Townhome that's perfect for First Time Buyers, Young Professionals or Growing Families. With 3 spacious Bedrooms and 2 Full Bathrooms, this home offers a bright and functional layout with stylish modern finishes and upgrades: hardwood floors, kitchen pantry cabinets and pot lights. From the moment you walk in, you're welcomed by a generous family room that flows into an open concept kitchen - perfect for hosting or just enjoying a cozy night in. The Primary Bedroom features its own 3pc Ensuite and a Private covered patio for your morning coffee or evening unwind. You'll also find a full 4pc bathroom, convenient In-Suite Laundry and plenty of storage space. Located in South Huron, you're just minutes from Schools,Parks, Trails, Shopping, Public Transit and quick Highway Access - everything you need is right at your doorstep. If you've been looking for a move-in-ready home that blends comfort, convenience and style - this is the one - Come see it for yourself and fall in Love !! (id:53661)
182 Wheat Lane
Kitchener, Ontario
Step into your next chapter at 182 Wheat Lane - Kitchener - a beautifully kept 3 year old Townhome that's perfect for First Time Buyers, Young Professionals or Growing Families. With 3 spacious Bedrooms and 2 Full Bathrooms, this home offers a bright and functional layout with stylish modern finishes and additional upgrades: hardwood floors, kitchen pantry cabinets and pot lights. From the moment you walk in, you're welcomed by a generous family room that flows into an open concept kitchen - perfect for hosting or just enjoying a cozy night in. The Primary Bedroom features its own 3pc Ensuite and a Private covered patio for your morning coffee or evening unwind. You'll also find a full 4pc bathroom, convenient In-Suite Laundry and plenty of storage space. Located in South Huron, you're just minutes from Schools,Parks, Trails, Shopping, Public Transit and quick Highway Access - everything you need is right at your doorstep. If you've been looking for a move-in-ready home that blends comfort, convenience and style - this is the one - Come see it for yourself and fall in Love !! (id:53661)
240 Lexington Road
Oakville, Ontario
This is the ONE for you! Absolutely stunning home renovated thoroughly with 5+1 Bedroom, 5 Bathrooms, 4639 sf finished living space in a premium River Oak community. This 3-story house features built-in shelves, crown moulding, double-sided fireplace and a custom-designed kitchen with a large centre island and top branded appliances, like subzero freezer drawers and decor 48" dual fuel stove/double oven. Built-in audio system in all principal rooms. The amazing primary ensuite meets all of your spa dream with the heated floor, heated towel rack, glass enclosed shower, makeup seating and soaker tub. What's the bonus loft on the 2rd floor for? A library, office or playground? The choice is yours! The third floor Is definitely a gem for its separate living/bedroom/bathroom. Having a party in the fully-finished basement? Yes, Enjoy the theatre, wet bar with fridge/dishwasher, pool table and a separate gym/bedroom. Imaging a refreshing summer in the private backyard either on the composite deck, or playing in the heated salt pool and hot tub. Quiet and friendly neighbourhood. Minutes to highway, Go station, shopping centres, hospital, parks and top-rated schools. Upgrades include pool liner and cover (2023), A/C (2023), dishwasher (2021), washer/dryer (2022), laminate flooring on 3rd floor (2025) and all new pot lights (2025) (id:53661)
305 - 6400 Huggins Street
Niagara Falls, Ontario
Turnkey 3-Bedroom Condo in Prime Niagara Falls Location! Ideal for retirees seeking serenity, young professionals desiring a modern urban retreat, or first-time buyers ready to take the leap into homeownership, this beautifully updated 3-bedroom condo offers something for everyone. Set in a highly sought-after enclave of Niagara Falls, this move-in-ready residence delivers a perfect blend of comfort, style, and convenience. Step into a bright and welcoming interior where warmth and functionality abound. The thoughtfully designed layout promotes a seamless flow from room to room, creating an inviting sanctuary that feels like home from the very first moment. Whether you're enjoying a quiet evening in or entertaining guests, this space is designed to support your lifestyle. Recent updates completed in 2024 include a stylish new kitchen with modern appliances and a stunning quartz waterfall countertop, refreshed bathroom finishes, new paint throughout, ensuite laundry, and an upgraded electrical panel meaning all you need to do is unpack and enjoy. Condo maintenance fees include hot and cold water as well as baseboard heating, adding exceptional value and peace of mind to your homeownership experience. Beyond your front door, indulge in the luxury of nearby shopping, dining, and entertainment, all just minutes away. With effortless access to major thoroughfares, commuting is a breeze, offering you the freedom to explore the beauty of the Niagara region or reach your destination with ease. Opportunities like this don't come along often. Don't miss your chance to own a slice of paradise in one of Niagara Falls most desirable communities. Some pictures are virtually staged. (id:53661)
354 Water Street
Deseronto, Ontario
Great Opportunity To Own 10.94 Acres Of Waterfront Land For Future Development. Huge Potential. The Municipality Has Designated This Area For Improvement. Utility Services Are Available. Development Meeting Notes/Review By the City Is Attached To The Listing. The City Is Cooperative And Easy Access To The Relative Development. Walking Distance To Downtown Deseronto. (id:53661)
85 - 4635 Regents Terrace
Mississauga, Ontario
Lovely 3 bdrm/3washrm 1,500+ sq. ft middle unit condo townhouse with tons of potential in heart of very popular fam. friendly Hurontario district of Central Mississauga that's loaded with an arsenal of amenties and conveniences thats surely to set up the lucky family/investor with a life of ease and comfort with so many grocery, banking, corporate, transit, dining, retail/commercial, educational resources and so much more. The house itself is in definited need of some TLC. The Sellers are motivated and this home will be listed at a price that will make this purchase simply irresistable. As mentioned, the location of this property is the main draw in and of itself w/massive park nearby, HW403/10/401/407, DT Mississauga, Square 1, Sheridan College, etc. So, whether your a seasoned investor or a decently handy first-time homebuyer, this particular core-area property may just end up being the perfect investment to grow your business/asset base right here in popular metropolitan district of Southern Ontario. (id:53661)
19 Kidd Terrace
Toronto, Ontario
Discover this beautifully maintained 3+2 bedroom, 3.5 bath home offering comfort, functionality, and income potential. Located in a quiet neighbourhood, this gem features 9-foot ceilings, a thoughtful layout, and a 2-car detached garage. The main level features a formal living and dining area, perfect for entertaining, along with a modern open-concept kitchen that flows into a large, sun-filled family room complete with a cozy gas fireplace. Upstairs, you'll find 3 generous bedrooms including a spacious primary suite with ensuite bath and a walk in closet. The fully finished basement offers a 2-bedroom apartment with a separate entrance from the main front door ideal for extended family or rental income. Walking distance to York University, close to public transit, subway, schools, parks, restaurants, and minutes to Hwy 407. (id:53661)
43 - 2250 Rockingham Drive
Oakville, Ontario
Welcome to a beautifully designed and freshly painted executive townhouse located in a boutique enclave within the prestigious Joshua Creek neighborhood. Surrounded by multi-million-dollar homes, this thoughtfully crafted property offers a unique blend of modern convenience and serene natural beauty. At your doorstep, you'll find picturesque walking and biking trails leading to ponds, and vibrant wildlife, and providing a tranquil retreat from the hustle and bustle. Its prime location offers seamless commuting, being just minutes away from Ford Exit, QEW, Hwy 403, and Oakville GO. This home offers an impressive 1,527 (MPAC) sq ft above ground living space and an additional 817 (appx) sq ft in the unfinished basement A perfect opportunity for those wanting to put their own design and decorating taste at work while providing large principal rooms, bedrooms and bathrooms. The townhouse itself is fully bricked with striking stone accents and boasts a private backyard complete with a paver terrace surrounded by mature trees and shared open space. The single-car garage, equipped with remote access and a convenient water tap hookup, is complemented by an additional parking spot in the driveway. And guest parking in visitor parking.This home falls within the catchment of highly regarded schools, including Joshua Creek Public School and Iroquois Ridge Secondary School. Everyday conveniences are just a short distance away at the Iron Oak Way Shopping Complex, with Farm Boy, pharmacy, banking, coffee shops, dining & more. Recent updates by the condominium corporation ensure peace of mind for years to come, including brand-new windows completed in 2024, as well as updates to the front door and rear sliding doors in 2019, shingles in 2018, and driveway asphalt in 2017. This executive townhouse in Joshua Creek delivers an unparalleled lifestyle. Don't miss the chance to experience this extraordinary property and the community that surrounds it. Property virtually staged. (id:53661)
2029 Westmount Drive
Oakville, Ontario
Welcome to this newly renovated, freshly painted, and meticulously well-kept house nestled in the sought-after Westmount community, surrounded by top-rated schools, with proximity to recreation center, OTM Hospital, library, transportation, shopping, parks, trails, and more. Step inside through a double-door entrance and be prepared to feel welcomed by an open and light-filled living and dining space, perfect for entertaining. In the kitchen, you'll find abundant cabinetry, stainless steel appliances that include a double oven range, New countertops, an island, and a breakfast area with a bay window that opens to a serene, well-kept backyard, a perfect place to sit down for your morning coffee. Between the floor is a Family room with a warm fireplace to spend some family time together or make it your sun-filled office. Follow the path to the Primary Bedroom with a newly renovated 5-piece ensuite and walk-in closet, 2 other bedrooms, and a second fully renovated bath, which completes the second level. The fully finished basement with 2 rooms and a full bath presents limitless possibilities - create a home gym, office, rec area, or additional living space to suit your lifestyle. This house checks mark all your needs. Additional features include extra outdoor custom-made storage space, New main stairs, Post and railing, carpet-free house, New fence, Garage door, blinds, and many more. An additional List is attached with the description of renovation and upkeep done. This house is ready to move in. Just book your showing and tour this beautiful house; it will surely exceed all your expectations. Full Kitchen and Bathrooms (2025), Zebra blinds (2025), Stairs (2025), flooring (2025), Garage door (2023), Front and Patio door (2022), Windows (2022), Kitchen Appliances (2022), Pot lights (2022), Roof (2018). (id:53661)












