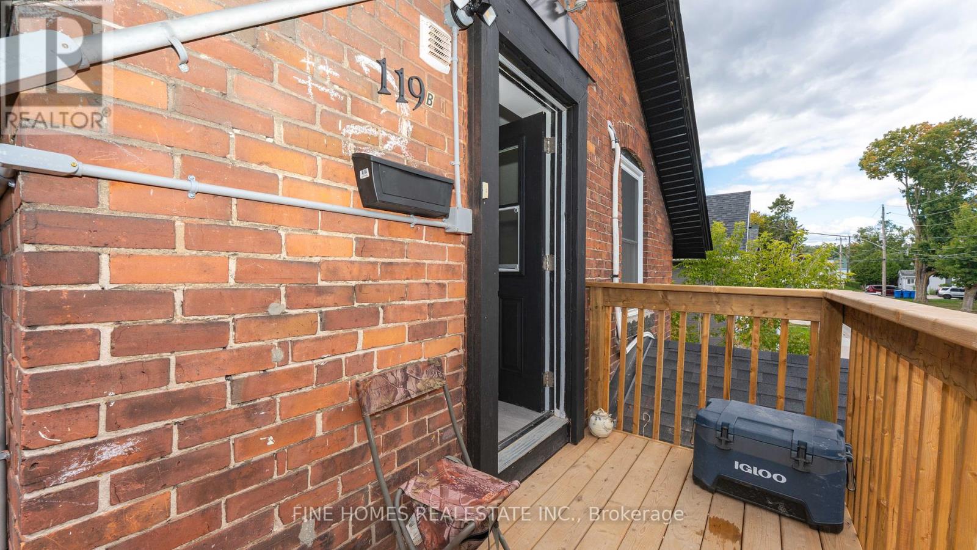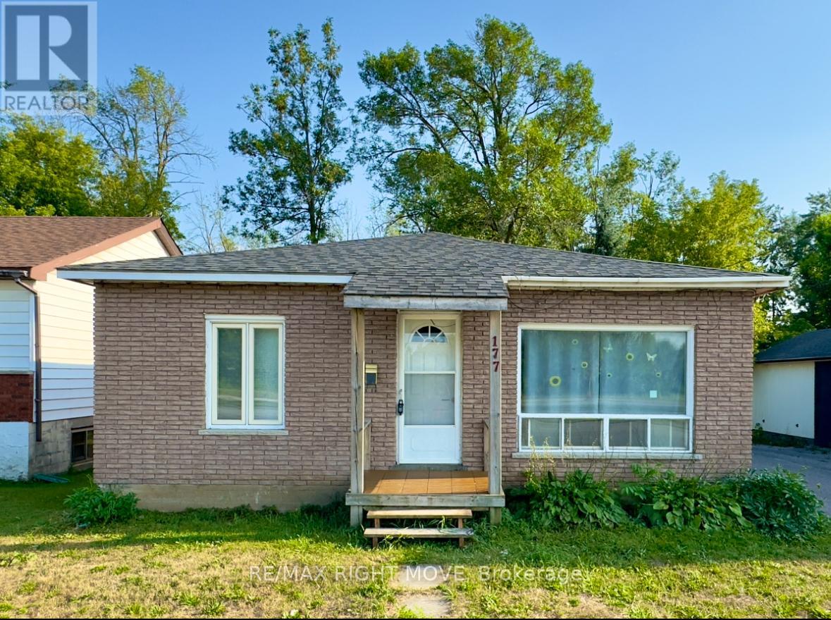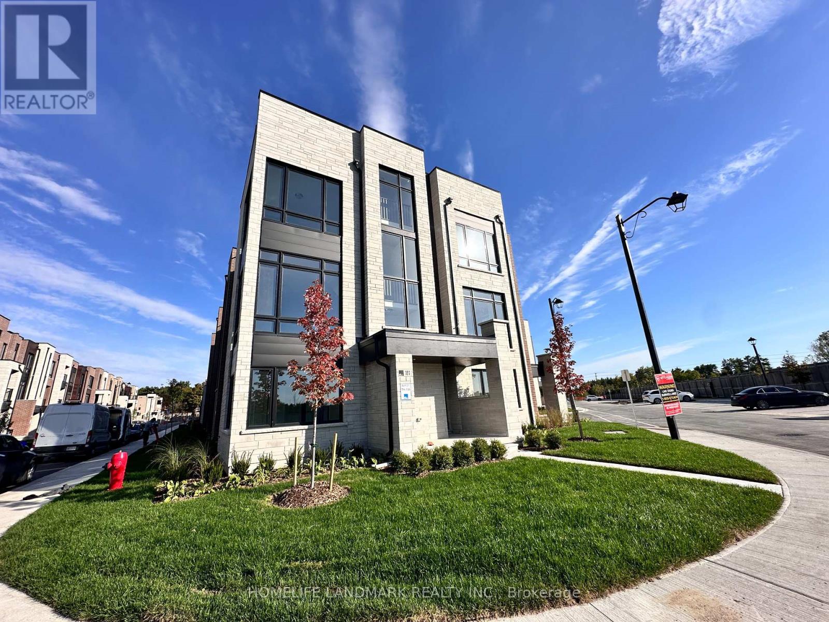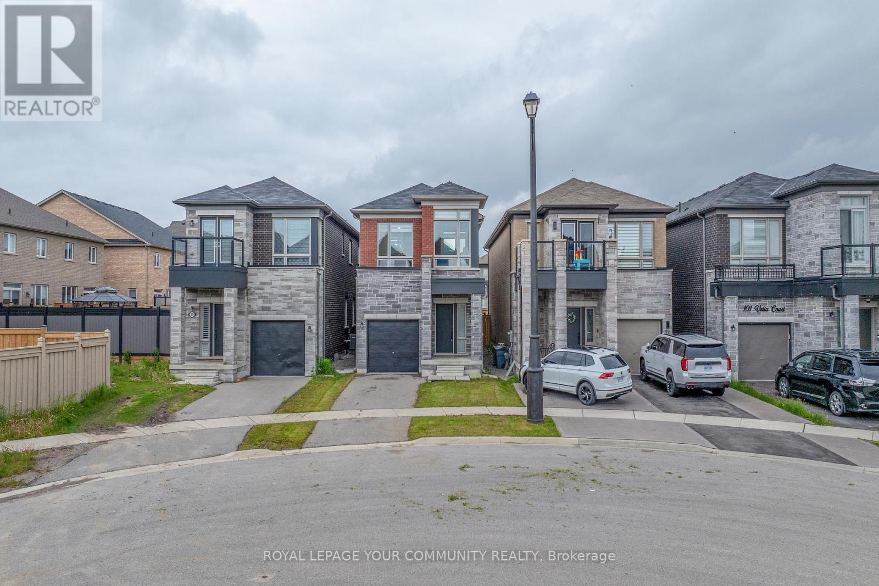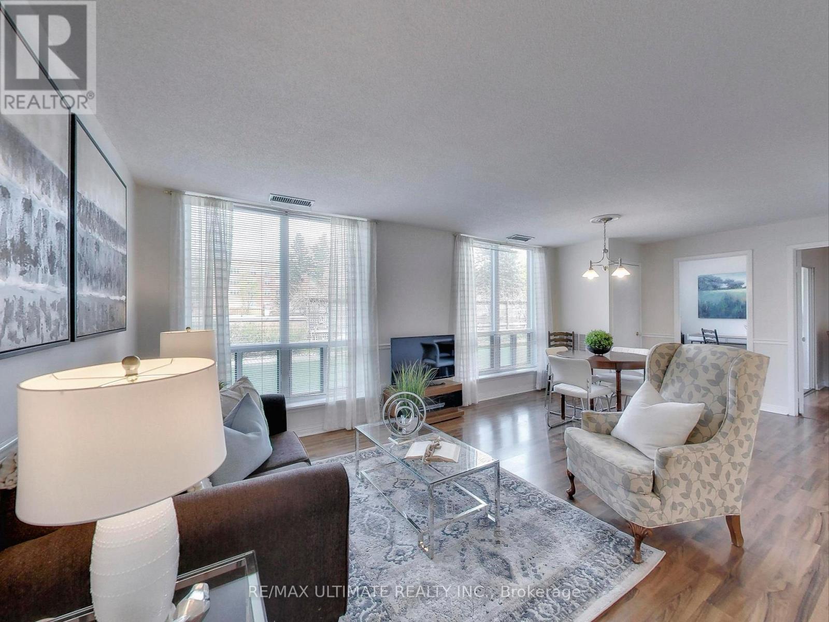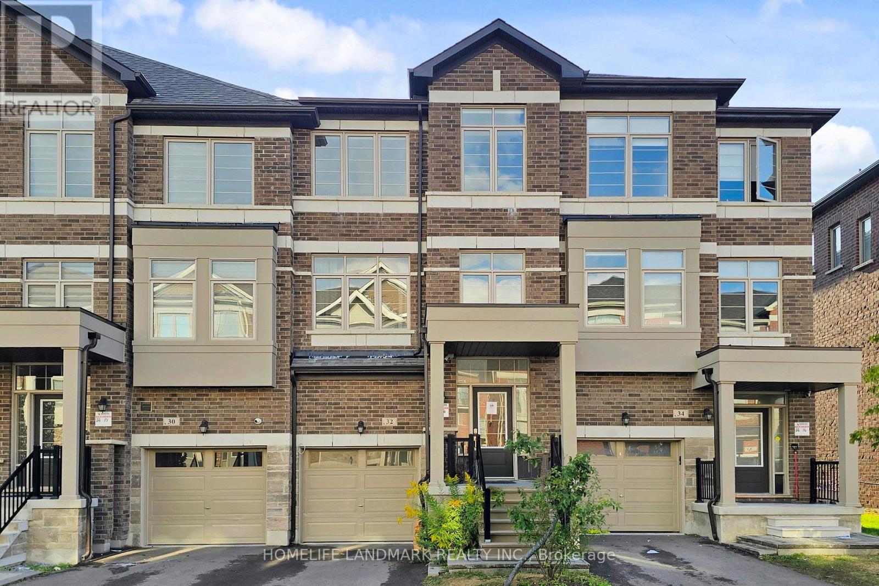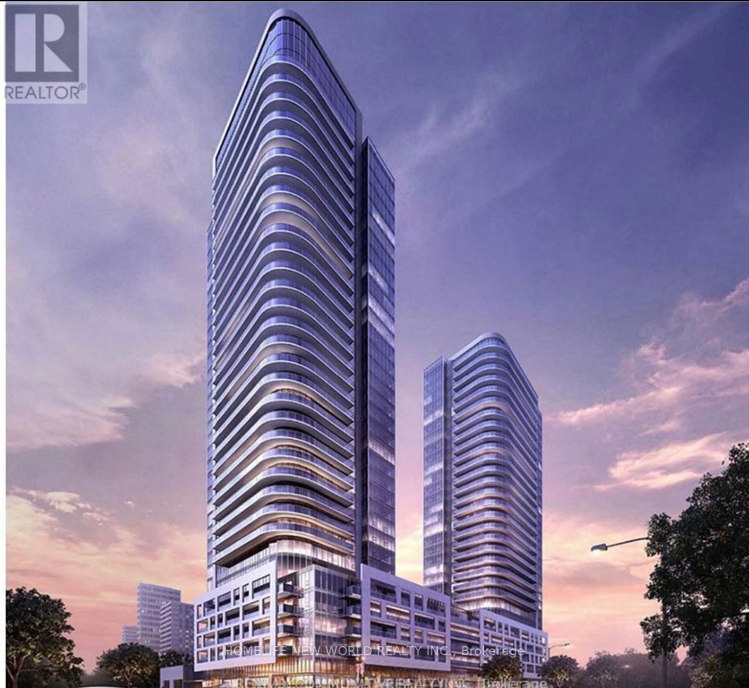119 Albert Street S
Orillia, Ontario
For Lease! Beautifully renovated 1-bedroom unit at 119 Albert St S in the heart of Orillia. Renovated from top to bottom with a brand-new kitchen, modern washroom, updated flooring, and stylish finishes throughout. Bright and functional layout offering comfort and convenience. Ideally located near downtown, the waterfront, hospital, shopping, restaurants, and parks. Move-in ready and perfect for anyone seeking a modern space in a prime location! (id:53661)
177 Atherley Road
Orillia, Ontario
Must Be Seen!! 3 bedroom + Den property sits on an expansive R3 zoning lot measuring 56 198 ft and holds immense potential for investors with the possibility of building a 4 unit dwelling. The property can be severed in half and a Semi-Detached Building can be constructed with 1 side of the Semi on each lot and then once severed, you're allowed up to 3 additional units on each property provided you can meet the parking and other requirements from the city. Great for generational living and income generating potential. Whether you envision creating your personal oasis or making a sound investment. The home has been fully painted and features a newly renovated kitchen and washroom, along with a gas furnace installed in 2023. Located within walking distance of Lake Couchiching, Tudhope Park, renowned rowing and sailing clubs, downtown Orillia, shopping and a bustling weekly farmers market - everything you need, from shopping to entertainment, is right at your fingertips. Nearby walking and biking trails offer even more recreational options, in addition to Lake Simcoe being just up the road, and Casino Rama Resort is only a short 15-minute drive away. (id:53661)
101 Credit Lane
Richmond Hill, Ontario
Luxury Above ground 3041sf, 5 bedroom with Unique Huge Rooftop Terrace. Top Ranked Richmond Hill School District. Minutes to Hwy404, Richmond Hill Go Station, Community Centre, Lake Wilcox, Costco, etc. Modern Design, Open Concept, 10 ft Ceiling, and Walkout balconies on the main floor. Primary Bedroom With Ensuite Bathroom and Walk-in Closet. Large Windows, Modern Kitchen With Upgraded Quartz Counter, Family Room With Electric Fireplace. (id:53661)
42 Alphonsus Court
New Tecumseth, Ontario
Amazing Opportunity for Investor, Renovator & first time home buyer. Situated on a Cul-de-sac., This beautiful 3+2 Bedroom Semi-Detached comes with many possibilities, ideally situated in a high-demand neighborhood. 3 generous size bedrooms. Hardwood floors throughout the main level, enhancing the home's character . Finished basement comes with two piece bath with potential for flexibility for extended family or income potential. Located just minutes from schools, parks, shopping, and transit, this home presents endless opportunities to customize or invest. Don't miss your chance to create something special in a prime location! Motivated Sellers! (id:53661)
57 Thorny Brae (Basement) Drive
Markham, Ontario
Welcome to this Spacious two-bedroom walkout basement Backing Into Royal Orchard Park In The Prestigious, quiet, and highly sought-after Royal Orchard neighborhood. Features a separate private entrance, one parking space, separate laundry and spacious living in a safe and family-friendly area. Just steps to Yonge Street, shopping, grocery stores, and public transit. A Rare Find In A Prime Location Must Be Seen! Available for 6 months lease or more! (id:53661)
39 River Street
Georgina, Ontario
Welcome To 39 River Street, Georgina. Charming Two-Storey Century Home On A Rare, Oversized Double Lot With Room To Garden, Explore, And Entertain. A Spacious Living Room With Hardwood Floors Anchors The Main Level, Flowing To A Comfortable Eat-In Kitchen With Space For A Family Table And Easy Access To The Yard. Upstairs Offers Three Comfortable Bedrooms And A 4-Piece Bath. Outdoors Shines With Mature Trees, Beautiful Perennial Gardens, And A Detached 2-Car Garage Ideal For Parking, Storage, Or A Workshop. Enjoy A Walkable Lifestyle Just Steps To Schools, Churches,Shops, And Restaurants And Only A 5-Minute Drive To Lake Simcoe For Beaches, Boating, And Lakeside Sunsets. A Standout Opportunity For Investors Or Anyone Seeking Land And Lifestyle In A Friendly Community.Inclusions: Fridge, Stove, ElFs, Washer & Dryer, Electric Garage Door Openers (id:53661)
93 Velia Court
Vaughan, Ontario
Welcome to this exceptional 4-bedroom, 4-bathroom detached Modern house that offers a meticulously designed open concept living space, Nestled in the heart of Vaughan's prestigious Vellore Village. Perfectly situated on a premium Cul-De-Sac court lot. The house features lots of upgrades, Kitchen with Quartz Countertops, a Backsplash, Stainless steel appliances and a spacious center island breakfast bar. The Family Room opens to a fully fenced backyard. Upstairs Laundry, Smooth Ceiling Throughout, Pot Lights, 7" Baseboards, Zebra Blinds, Light Fixtures. Ac Lennox Elite. Luxurious Master Suite: Features a private lounge, walk-in closet, and a spa-like 4-piece ensuite bathroom. Unspoiled/Open Basement W/Deep Windows. Amazing Location in a tranquil, family-friendly neighborhood that offers proximity to schools, parks, Hospital, and Vaughan's vibrant amenities. Enjoy easy access to major highways, shopping centers, and recreational facilities, making it an ideal setting for relaxation and convenience. (id:53661)
101 - 30 Wilson Street
Markham, Ontario
Rarely Offered Ground Floor 2-Bedroom Suite with the rare bonus of 2 Separately Deeded Underground Parking Spaces - ideal for personal use or the option to rent or sell the 2nd parking space. Additional visitor parking is available for your guests convenience. This bright and spacious ground-level suite in the highly sought-after Village Glen is perfect for those seeking stair-free, elevator-free access, offering direct walk-in entry for easy everyday living. Inside, you'll find a bright open concept living and dining area featuring large windows and durable laminate flooring throughout. The spacious primary bedroom features a 3-piece ensuite + Walk-in Closet. A split-bedroom layout provides privacy, with the 2nd bedroom on the opposite end of the suite - ideal for families with older children, guests, or a home office. Additional features include ensuite laundry and a convenient powder room for guests. Nestled on a peaceful cul-de-sac backing onto a tranquil ravine, Village Glen is known for its quiet charm and strong sense of community. Residents enjoy on-site amenities such as a rooftop garden, library, party/meeting room, and more. Maintenance fees include premium Rogers Cable TV, High-speed Internet, and water. Located in the Heart of Old Markham Village, you're just steps to Main Street's charming shops, restaurants, cafes, and local events. Only a 7-min drive to Markville Mall and within close reach of the GO Train, TTC, and York Region Transit, this boutique building of just 43 suites offers a unique blend of comfort, community, and convenience - a rare opportunity not to be missed! (id:53661)
32 Sissons Way
Markham, Ontario
Stunning 2-Year-New 4-Bedroom Townhome In Prestigious Box Grove! This Beautiful Home Boasts a Thoughtfully Designed Layout With Numerous Upgrades, Including 9 Ft Ceilings, Large Windows, And An Open-Concept Design That Fills The Space With Natural Light. The Ground-Floor Ensuite Bedroom Is Ideal For Working From Home, With A Separated Entrance Walkout To The Private Backyard. The Elegant Living And Dining Areas Connect Seamlessly To The Gourmet Kitchen, Featuring High-End Stainless Steel Appliances, Backsplash, And a Central Island. A Bright Breakfast Area Opens To a Balcony With Gorgeous Garden Views. The Luxurious Primary Suite Offers a Large Walk-In Closet, Spa-Like 4-Piece Ensuite With a Free-Standing Tub And Upgraded Glass Shower, Plus a Private Balcony. Enjoy Sunshine All Day.Additional Highlights Include a Mudroom/Laundry With Direct Garage Access. Perfectly Located Within Walking Distance To Walmart Supercentre And Major Banks, And Just Minutes From Boxgrove Centre, Medical Offices, Gyms, Restaurants, Schools, Hwy 7/407, And More. Daily School Bus Pickup Adds Extra Convenience For Families. (id:53661)
215 - 175 Bamburgh Circle
Toronto, Ontario
A one-of-a-kind newly renovated corner unit, $$$$$ spent on top to bottom renovation! New custom kitchen, new bathrooms, new vinyl plank flooring, new appliances, new window roller blinds, new mirrored closet doors and new light fixtures! Enjoy the abundance of natural light streaming through the windows of this home! The open concept Living and dining rooms are prefect for family gatherings and entertaining. The custom kitchen is adorned with sleek quartz countertops and quartz backsplash, tall upper cabinets, valance lighting, brand new stainless steel appliances & a breakfast area with windows. The large den of over 100 sq ft, enclosed with French doors and has windows on 2 sides, offers versatility as a third/guest bedroom or a private home office. The primary bedroom includes a 4-piece ensuite, a walk-in closet and a 8' wide additional closet for maximum storage space. Both bathrooms have been tastefully renovated with quartz vanity tops, new tubs, faucets and tiles, and the primary ensuite showcases a sleek walk-in shower stall with glass enclosure. The good-sized laundry room with brand new washer and dryer offers convenient storage space too. Incredible amenities, including indoor pool, exercise room, party room, sauna, tennis court, squash court, ping pong, 24-hour concierge & ample visitor parking. Its unbeatable location offers unparalleled convenience of daily living - TTC at doorstep, walk to plaza with supermarket, restaurants & shops. Minutes to banks, parks, library, community centre, doctor's office/clinics, T&T supermarket, highway 407 & 401. All inclusive maintenance fees cover electricity, heat, central air conditioning, water, Rogers basic cable TV & internet! Top ranking Dr. Norman Bethune Collegiate area. (id:53661)
203 - 55 Clarington Boulevard
Clarington, Ontario
Great Opportunity to live in a New Condo in the heart of Bowmanville Downtown! This 2Bed 2Bath unit features an open concept layout with luxury vinyl flooring, Quartz counter, 9' ceiling, Large Open Balcony & many more! Close to all the amenities, 1 underground Parking, 1 Locker & Free Internet! GO Station, Hwy 401! (id:53661)
1711 - 2033 Kennedy Road S
Toronto, Ontario
Excellent Location, Two Bedroom And Two Bathroom Luxury Condo with Huge Balcony. Located In The Heart Of Scarborough! Corner Suite With Huge Balcony Faceing South View. Easy Access to Hwy 401, TTC, and GO. Steps From Kennedy Commons Shopping. Easy Commute Centennial Colleges and University Of Toronto, Public Schools, Seneca Colleges. Minutes From Restaurants, Groceries, Scarborough Town Center. Student welcome.Brokerage Remarks (id:53661)

