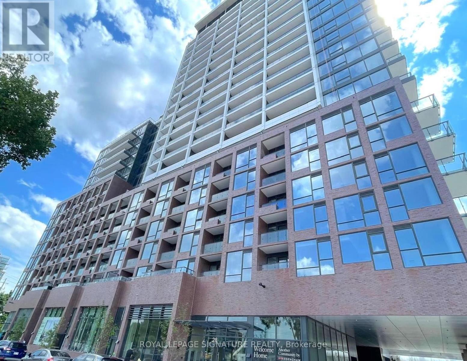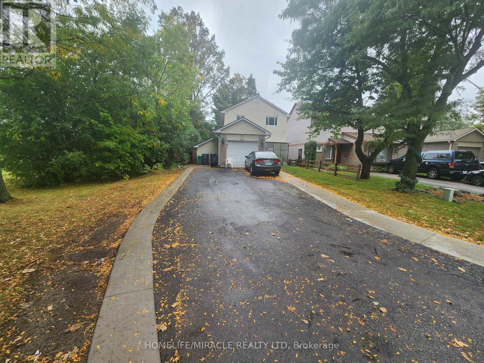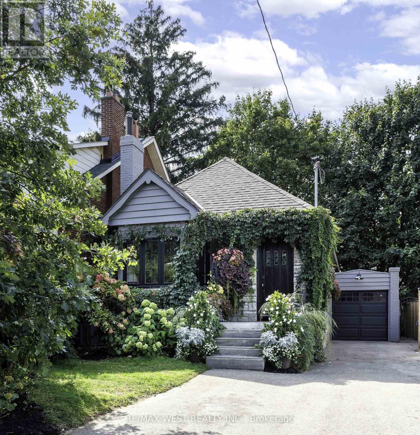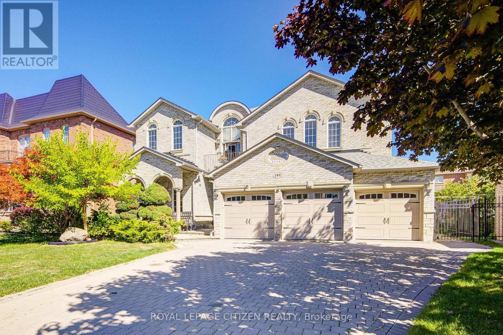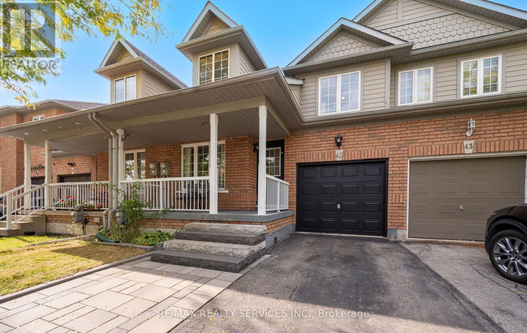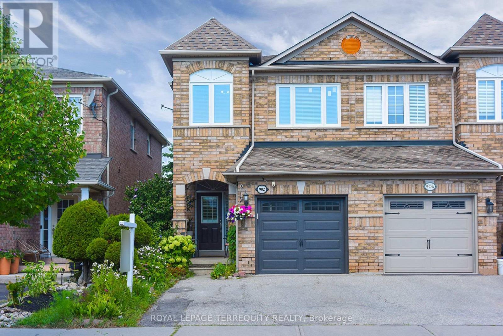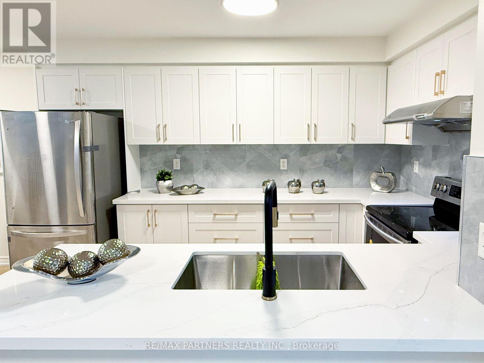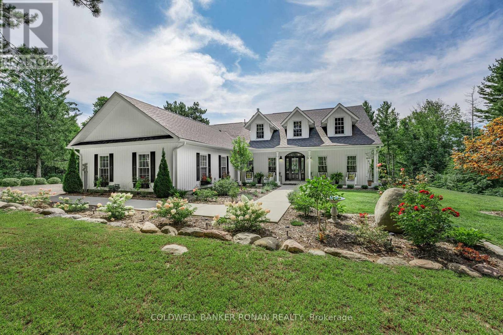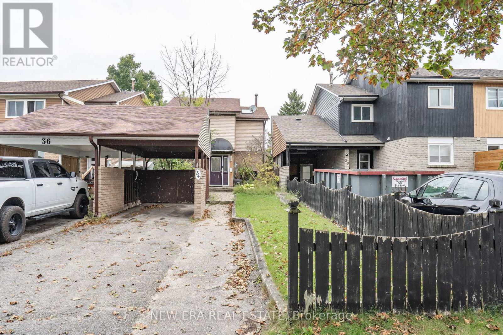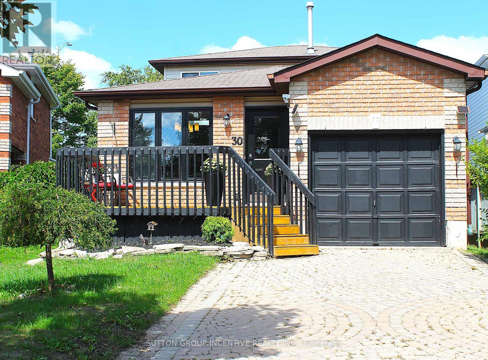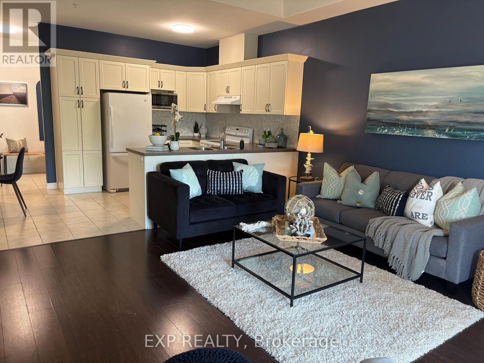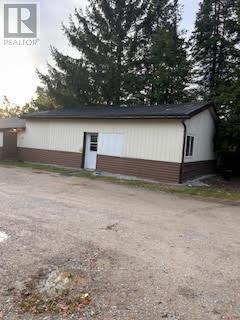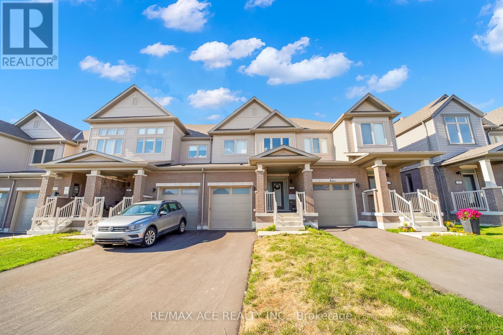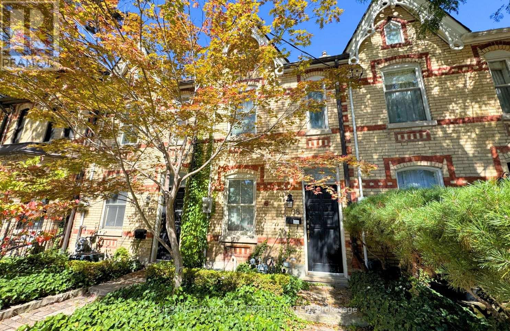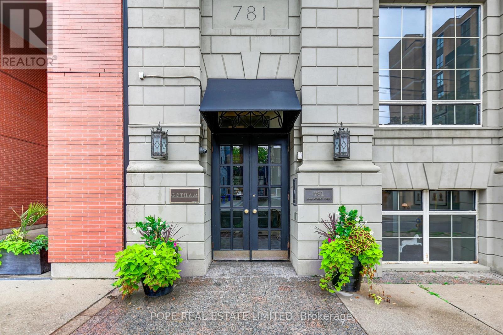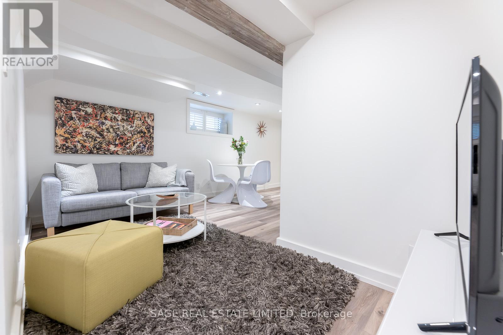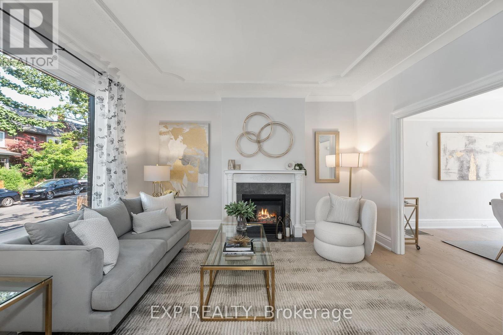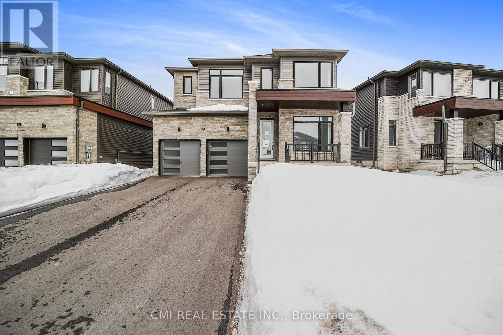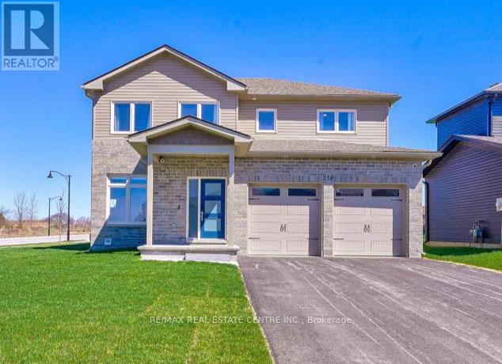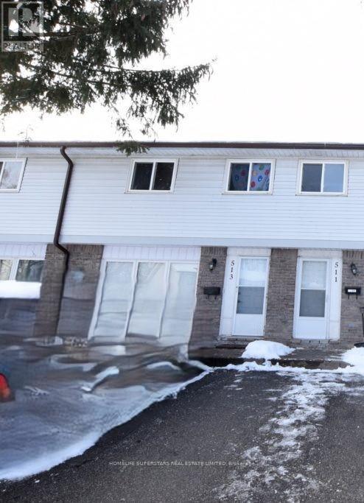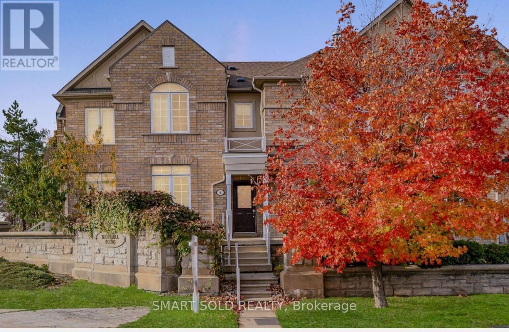1803 - 28 Ann Street
Mississauga, Ontario
An exceptional rental opportunity awaits at the luxurious Westport Condos, located in the heart of Mississauga's sought-after Port Credit neighbourhood. This premium two-bedroom, two-bathroom corner suite is situated on the 18th floor, offering stunning, clear lake views from its desirable South West exposure. Spanning a generous 771 square feet, this apartment feels even more spacious with its dramatic 10-foot ceilings. The modern, open-concept layout combines the living and dining areas, perfect for entertaining. The kitchen is thoughtfully designed with a centre island and built-in appliances. The primary bedroom features an ensuite bathroom and direct walk-out access to the terrace. Step outside onto the spacious terrace to enjoy the incredible views and southwestern sun. This suite comes equipped with modern 'Edenshaw Elevated' smart home technology and includes Rogers Ignite internet. The lease also includes heat, water, and central air conditioning for your convenience. Residents have access to 15,000 square feet of amenities, including a fitness centre, co-working space, a rooftop deck, a dog run, a sports and entertainment zone, guest suites, and a party room. The location offers unparalleled convenience, with shopping, dining, and waterfront parks and trails just a five-minute walk away. For commuters, the Port Credit GO Station is right at your doorstep, providing a quick 30-minute trip to Union Station. This lease includes one underground parking space and locker! (id:53661)
23 Wesmorland Avenue
Brampton, Ontario
Terrific Family Home Located At End Of Quite Cul-De-Sac & Siding Onto Large Park Ideal For Family, Children And Pets**An Ideal Starter Home That Awaits Your Personal Touch**No Carpet In The House**Throughout Pot Lights** Open Concept Living And Dining Room**Walk-Out To Sun Room** Deck Has Nice Seating Arrangement** Kitchen Equipped With Granite Counter Top, S/S High-End Appliances** Gas Stove** 3 Good Size Bedrooms With Laminate Floor And Pot Lights**. (id:53661)
12 Brentwood Road S
Toronto, Ontario
Welcome To Life In Thompson Orchard, Where Timeless Charm Meets Modern Convenience. This Chic 2-Bedroom, 2-Bath Bungalow Offers Not Only A Beautifully Updated Home But Also A Coveted Lifestyle In One Of Toronto's Most Desirable Neighbourhoods. Leave The Car In Your Private Garage, You'll Rarely Need It. The Royal York Subway Is Just Steps Away, Connecting You Downtown In Minutes. Around The Corner, Enjoy A Fresh Croissant From A French Bakery, Browse At The Brentwood Library, Or Catch A Film At The Historic Kingsway Theatre. For Active Living Humber River Trails And Creekside Paths Invite Dog Walks, Cycling, And Weekend Hikes. Families Will Love Nearby Playgrounds And The Community Splash Pads, While Tennis Courts And The Etobicoke Lawn Bowling Club Add A Touch Of Leisure Right In The Neighbourhood. And Of Course, Sunnylea Junior School And Other Top-Rated Schools Make This One Of Toronto's Most Coveted School Districts. When It's Time To Unwind Retreat To Your Private Backyard Oasis, Complete With A Covered Gazebo Perfect For Entertaining Friends Or Enjoying A Quiet Escape In Your Own Low-Maintenance Sanctuary. Turnkey And Timeless, This Bungalow Combines Style, Convenience, And Schools Of Distinction All Within A Walkable Neighbourhood That Offers The Very Best Of The Kingsway. (id:53661)
180 Kimber Crescent
Vaughan, Ontario
Welcome to the home your family has been waiting for. This executive residence offers approximately 6,000 sq. ft. of thoughtfully designed living space, blending luxury, comfort, and practicality. From everyday family living to elegant entertaining, every detail has been carefully crafted to provide both warmth and sophistication.The main level features a bright, open layout, kitchen with ample cabinetry, and elegant finishes throughout. A cozy fireplace creates the perfect backdrop for gatherings, while large windows fill the home with natural light.The fully finished basement is a true highlight, offering a complete in-law suite with kitchen, bath, bedroom, laundry room, and plenty of open space. This versatile area is perfect for multi-generational living, hosting extended family and guests, or providing additional room to relax.Step outside to a pool-sized backyard, ideal for creating your private outdoor retreat. The underground sprinkler system makes lawn care effortless, while the three car garage offers ample parking and storage for growing families or car enthusiasts.Upgrades and Features:Carpet-free throughout for a clean and modern lookNewer roof for long-term durabilityNewer furnace and A/C for year-round comfortUnderground sprinkler system for easy lawn careCozy fireplace and elegant finishes throughoutModern kitchen with ample cabinetry and counter spaceFinished basement with full in-law suite (kitchen, bath, bedroom, laundry)No rental equipment everything is fully ownedNestled in one of Vaughans most prestigious neighbourhoods, this home is surrounded by custom built multi million dollar properties and combines luxury living with family friendly charm. Located just minutes from Vaughan Mills, Canadas Wonderland, top-rated schools, scenic parks, and major highways, the convenience is unmatched.This is more than a house; it is a home designed to bring people together, offering the perfect balance of elegance, comfort, and location. (id:53661)
45 Heartleaf Crescent
Brampton, Ontario
Look no further, your dream home awaits! This spacious 3-bedroom townhouse offers nearly 1,900 sq. ft. of living space and is loaded with upgrades. The home welcomes you with an extended interlock driveway and stone steps leading to the entrance. Inside, the main floor boasts an open-concept living/dining room with soaring ceilings and newer engineered hardwood floors, a separate family room with pot lights, and an upgraded kitchen featuring granite countertops, a porcelain backsplash, and pot lights. The breakfast area walks out to a fully fenced backyard with an interlock patio, perfect for entertaining. Brand-new hardwood stairs with iron pickets lead you to the second floor, where you'll find three generously sized bedrooms with hardwood floors. The primary bedroom showcases a stunning upgraded spa-like 5pc ensuite, while the second full bathroom has also been recently renovated. Freshly painted in neutral tones, this move-in-ready home is a must-see! (id:53661)
902 Ledbury Crescent
Mississauga, Ontario
A cosy updated home in the Heartland Area, close to all shopping: Walmart, Costco, Home Depot,BestBuy , various restaurants, and many more conveniences. Situated between 401,403 & close to the 407.Welcome to this beautifully updated semi-detached gem located in the vibrant and family-friendly Heartland neighbourhood of Mississauga. Offering a perfect blend of modern updates and timeless charm, this home is move-in ready and ideal for families, professionals, or savvy investors. Step inside to find a thoughtfully renovated interior featuring an open-concept layout, sleek flooring, potlights & tasteful finishes throughout. With 4 bathrooms, mornings are a breeze for busy households. The spacious and sun-filled living areas flow effortlessly into a modern kitchen equipped with Stainless Steel appliances and ample storage, perfect for both everyday living and entertaining. The home also features a partly finished basement, offering flexible space for a home office, gym, media room, or future in-law suite; the potential is yours to unlock. But the real showstopper is the lush backyard oasis. Mature greenery surrounds this private outdoor retreat, creating a peaceful setting for summer BBQs, morning coffees, or evening relaxation under the stars.Backyard Gas BBQ line. Located just minutes from top-rated schools, Heartland Town Centre, highways, parks, and transit, this home delivers convenience, comfort, and curb appeal.Dont miss this rare opportunity to own a renovated semi in one of Mississaugas most desirable communities. (id:53661)
516 Bur Oak Avenue
Markham, Ontario
Renovation $200,000 Top to Bottom! Brand New Kitchen, Bathroom,Basement, Floorings*South View*Facing a Park * Beautiful 2 Storey Freehold Townhouse in Prime Markham Location! Direct Access from Garage*Main floor washroom with Shower* Zoned for top-ranked schools including Pierre Elliott Trudeau High School and Stonebridge Public School *Well-maintained * Upgraded flooring throughout * Modern Open-concept Living and Dining Area* Modern Family-sized kitchen with large countertop, backsplash and Stainless Steel Appliances * Lots of Storage * Smooth Ceiling * Powder Room w/Shower on Main Floor * Direct garage access * Upgraded Staircase w/Iron Pickets * Generously sized bedrooms * Mirrored hallway * Primary bedroom with a 4-piece ensuite * Profession Finish Basement with bathroom * Large Entertaining Room * Steps to restaurant, bank, shopper drug market, Tim Hortons and Bus Stop * Move in Condition (id:53661)
503 - 8010 Derry Road
Milton, Ontario
Location ,location ,at the Heart of Milton one of the best places to live in Canada, and one of the fastest growing municipalities ,the First new and modern High Rise Building ,close to every thing you can think about, Welcome Home To This Beautifully Upgraded Unit with Approximately 925 Sqft and premium features, step out onto the expansive Balcony perfect for morning coffee or evening entertaining. Comfort and convenience, ideal for professionals, couples, or small families. a welcoming atmosphere with natural light streaming through the large thoughtfully placed windows. Enjoy the luxury of two beautifully upgraded bathrooms complete with chic glass-enclosed shower, and a a Nice-Sized Kitchen , Upgraded Cabinets, Top Stainless-Steel kitchen Appliances , Ensuite Laundry, Walk-In Closets , the outdoor swimming pool on the podium roof features loungers, sunning areas and seating, a landscaped outdoor terrace with seating tables and barbecue facilities. A state-of-the-art indoor gym with change rooms and sauna, plus concierge and security , 1 Parking Spaces and 1 Locker , the New Milton Hospital, Milton Sport Center, Wilfrid Laurier University , Milton Mall, Grocery Stores proximity to the Milton GO Station and quick access to Highways 401 & 407. and Many Options Nearby. (id:53661)
287 Dorion Road
Tiny, Ontario
Thoughtfully designed and custom-built in 2018, this 3,006 sq. ft. modern farmhouse rests on 2.7 acres of landscaped grounds in one of Tiny Townships most desirable enclaves. Every element was carefully considered, from the timeless board-and-batten exterior with bold black accents to the warm, functional interior. The 3-car garage includes one bay converted into a workshop with stainless steel cabinetry, a hot/cold water sink, and direct access to a custom mudroom featuring floor-to-ceiling storage and artisan millwork. A walk-through pantry with barn doors, porcelain tile, and built-in cabinetry flows seamlessly into the kitchen. Inside, refined finishes include engineered bamboo floors, shiplap ceilings, grass cloth wallpaper, and custom millwork throughout. The open-concept kitchen and living area is designed for entertaining, highlighted by a quartz island, Bosch dishwasher, dual-fuel range with pot filler, microwave drawer, full-size fridge/freezer, and a Napoleon fireplace framed by built-ins with gallery lighting. Garden doors extend the living space to a 58-foot covered porch with ceiling fans, perfect for enjoying the private yard views. The primary suite creates a tranquil retreat with an antique electric fireplace, spa-inspired ensuite, walk-in closet, and direct laundry access. Two additional bedrooms (each with an ensuite or nearby bath), a den with wet bar, and an upstairs bonus room (optional 4th bedroom or family room) offer versatile space for family and guests. Outdoors, enjoy the stone firepit with Adirondack chairs and umbrellas (included), mature gardens, and manicured lawns. Additional features include propane heat, central air, central vac, pot lights, slab-on-grade foundation, and custom blinds. Ideally located just minutes from Georgian Bay and Midland. (id:53661)
34 Lampman Lane
Barrie, Ontario
Welcome to 34 Lampman Lane! This bright and well-kept home offers a functional layout with spacious living/dining areas, a modern kitchen with backyard access, and generously sized bedrooms including a private primary retreat. The fully fenced yard is perfect for kids, pets, or entertaining. Located in a family-friendly neighbourhood close to schools, parks, shopping, Barries waterfront, and with quick Hwy 400 access. A fantastic choice for families, first-time buyers, or investors! (id:53661)
30 Assiniboine Drive
Barrie, Ontario
Newly renovated open concept 3 level back split, located in popular Holly Meadows area of Barrie, conveniently located for easy commuting, close to all amenities. This great home on a quiet family court has undergone extensive renovations. Entire home freshly painted, popcorn ceiling on main & second level has been removed for a fresh, clean look. Brand new flooring on main & second level, new lighting fixtures throughout, updated hardware, new front deck boards & stairs. The front entrance welcomes you to open concept living to the kitchen/dining area with brand new quartz counter & modern sink, leading to Ground level spacious family room, gas fireplace and entrance to private back yard, fully fenced in for privacy and full sized deck for entertaining, with no neighbours behind. Updated powder room with new marble ceramic flooring, lighting, fixtures and vanity. Convenience of main floor laundry and additional living space for a den/office or play area for the family, convenient second entrance to the back yard completes this level. Third level offers 3 bedrooms, spacious master with walk in closet, semi en suite, freshly reno'd 4pc bath with marble ceramic flooring, new vanity, new bath fixtures & new lighting. Brand new central air and the complete yard with new seeded top soil to give you a fresh new, green lawn. Front driveway with interlocking brick and inside entry from the garage. This home is move in ready for immediate possession. Don't miss out on this one. Book your private showing today! (id:53661)
102 - 1 Chamberlain Crescent
Collingwood, Ontario
End Unit Ground Floor Condo Just Minutes from Blue Mountain Ski Resort Perfect for Winter Lovers! Welcome to this bright and spacious 2-bedroom, 1-bath end-unit condo in the desirable Dwell at Creekside community in Collingwood. Ideally situated just minutes from Blue Mountain, you'll have endless summer & winter activities at your doorstep from skiing and snowboarding to snowshoeing and après-ski fun. Boasting 870 sq. ft. of open-concept living, this ground-floor unit features a soft white kitchen with ample storage and an eat-in dining area, flowing seamlessly into a sun-filled living room with direct access to your private south-facing patio perfect for soaking up the sun year-round. Enjoy the convenience of your designated parking space right outside your door, plus a rare side door entry exclusive to your unit. Community amenities: A welcoming front lobby and a fully-equipped party room with kitchen ideal for hosting special events, meetings, or games nights. Whether you're looking for a full-time residence, weekend retreat, or investment property, this unit offers comfort, convenience, and unbeatable access to Collingwood's four-season lifestyle. (id:53661)
476 West Street N
Orillia, Ontario
Sold as is with all tenant belongings, debris, and exterior items remaining. Currently a bungalow divided into 2 x 2-bedroom apartments (not a legal duplex, each with its own bathroom). Zoned Commercial C4-1 with a wide range of permitted uses. Incredible opportunity for investors, renovators, or visionaries to unlock the full potential of this property. Loads of upside and endless possibilities! (id:53661)
51 Sagewood Avenue
Barrie, Ontario
This stunning townhouse offers an exceptional opportunity to own a spacious 3-bedroom, 3-bathroom home in a highly sought-after location. Perfectly situated near Highway 400, South Barrie GO Station, scenic walking and cycling trails, top-rated schools, and vibrant shopping districts, this home is ideal for both commuters and families. Enjoy quick access to Friday Harbour Resort, golf courses, and year-round recreational amenities right at your doorstep! The exterior features charming curb appeal with a covered front porch and the convenience of no sidewalk, allowing parking for two vehicles in the driveway. Step inside to discover high-quality laminate and tile flooring throughout the main level and bathrooms, creating a modern and low-maintenance space. The open-concept kitchen boasts rich-toned cabinetry, a range hood, electric stove, and refrigerator, making it perfect for both everyday living and entertaining. The primary bedroom offers a private retreat complete with a 3-piece ensuite and walk-in closet, providing the perfect space to unwind. (id:53661)
68 Belmont Street
Toronto, Ontario
Much larger than it first appears, 68 Belmont Street is a true architectural masterpiece tucked into the heart of Yorkville. Behind its understated exterior lies a dramatic four-storey atrium crowned by a soaring skylight, creating an airy, light-filled interior rarely found in downtown Toronto. Floating catwalks and open sightlines connect the levels, giving this home a sense of scale and sophistication that is both striking and functional.The main level is designed for seamless entertaining, with expansive principal rooms that flow naturally to a private courtyard garden, an ideal setting for outdoor dining or quiet relaxation. A renovated chefs kitchen and modern finishes throughout ensure style and comfort are never compromised. Upstairs, three spacious family bedrooms provide the perfect balance of privacy and convenience. Each space is thoughtfully appointed, making this home as practical as it is beautiful. The primary suite is a true retreat, while the secondary bedrooms offer flexibility for family, guests, or a home office. Located just steps from Bloor Street, residents will enjoy immediate access to world-class shopping, fine dining, cultural landmarks, and vibrant neighbourhood amenities. Whether hosting elegant gatherings, enjoying the quiet of the courtyard garden, or taking in all that Yorkville has to offer, this residence blends luxury living with everyday ease. 68 Belmont delivers a rare opportunity to live in a property that is both architecturally significant and perfectly situated. (id:53661)
211 - 781 King Street W
Toronto, Ontario
Gotham Vintage Lofts. A rare and much sought after post & beam, exposed brick loft situated in the heart of King West. Formerly constructed between 1903 and 1910 to serve as a horse harness factory and later as a textile mill. After many decades of commercial activity, this 6 storey building was repurposed & reimagined in 1997 by Paul Anisman into 54 stylish vintage lofts. Recently, the apartment was completely renovated & upgraded to please the most discerning buyer. The apartment showcases 1052 sf of interior space & a rare 54 sf balcony on the 2nd floor overlooking the beautifully landscaped garden courtyard of Minto 775 complete with a fireplace & water feature. This beautiful bespoke loft showcases 2 levels, 11ceilings on the main floor, a custom white metal open riser staircase leading to the second floor, 10 wood ceilings on the 2nd floor, white oak plank floors throughout, exposed brick, spiral ductwork, large windows, a walk-in front closet complete with stacked washer/dryer, upgraded lighting throughout. The numerous bespoke finishings continue to showcase a custom kitchen boasting premium integrated appliances, quartz counter & backsplash, centre island & a breakfast bar. The stylish contemporary baths showcase large format tile, custom vanities, upgraded light & plumbing fixtures, the ensuite boasts a large W/I shower, frameless glass enclosure, rain shower, handheld water wand, concealed indirect lighting & a walk-in closet featuring built-ins. No stone was left unturned, new furnace & AC unit. The building features a handsome lobby, 2 elevators, a gym, meeting rooms & visitor parking. The nearby neighborhood amenities are endless; TTC 504 & 511 street cars, future Ontario Line subway stop at King & Bathurst, Fort York, Coronation Park, the waterfront trail, Stanley Park complete with outdoor pool, recreation field & off leash dog park, shops, restaurants & cafes of King West, Queen West & Liberty Village. 1 parking & 1 locker.2 (id:53661)
Lower - 685 Euclid Avenue
Toronto, Ontario
West Annex Beauty! Renovated 1 bedroom, 1 bath apartment in the heart of one of Toronto's best neighbourhoods! Nestled on a quiet tree-lined street, this beautiful & bright space boasts exposed brick, wood beams and plenty of built-in storage. Front entrance off of a stunning courtyard with a lovely water feature. Attention to detail throughout. Thoughtfully designed- this unit has an ideal split layout with the bedroom separated from the main, open concept living area. XL foyer & large private laundry room too. Modern kitchen & full bath complete the package. A short walk to Parks, Bloor street, TTC & U of T. Steps from excellent restaurants, cafes and shopping. Stroll to Little Italy, Trinity Bellwoods & Yorkville too. It can be rented furnished, semi furnished or unfurnished. (id:53661)
298 Empress Avenue
Toronto, Ontario
Short term rent available. There are 4 bedroom in the main floor.Bedroom #0: 1300$, one person only, Available From 2025/09/01, #0,#2(one retired lady lives in) and #3 bedroom(one gentalman lives in) share one bathroom.New renovation and full furniture. Quiet, peaceful and centrally located place. Full-size kitchen, new appliances, washer and dryer included.Queen-size bed with mattress, sofa, and two dining tables with chairs. tea table, night tables, desks in the room. 15-minute walk,3 mins drive to Bayview village Shopping Center (food, groceries, everything)and Bayview subway station, 15 minutes walk to Yonge Street, 17 minutes to North York Center subway station. 5 mins to HWY 401 & HWY 404.20 mins drive downtown. It's in central Toronto. It is very convenient to travel, live and go to school. Students and new comer welcome. (id:53661)
29 Grace Street
Toronto, Ontario
Welcome To 29 Grace Street - Recently Updated, Detached Corner Lot Nestled In The Heart Of Trinity Bellwoods, With Over 2900 Sq Ft of Living Space. In One Of Torontos Most Vibrant & Sought-After Neighbourhoods. This Home Offers More Than Just An Address - Its A Lifestyle, An Income Generator & A Rare Real Estate Opportunity All In One. Thoughtfully Redesigned In 2025, This Multigenerational Stylish Residence Seamlessly Blends Modern Finishes With Timeless Charm. The Main Home Features Brand New Windows, Wide-Plank White Oak Engineered Floors & Custom Kitchen With Stainless Steel Appliances, Generous Cabinetry Plus A Dedicated Dining Space That Flows Effortlessly Into The Cozy Living Room, Complete With A Charming Fireplace & Abundant Natural Light. Upstairs, The Second Floor Offers Three Spacious Bedrooms, Updated Main Bathroom & Large Laundry Area With Room For A Creative Workspace. The Third Floor Adds Flexibility With A Sleek Three-Piece Bath, Stunning City Views - Including The CN Tower - & Versatile Living Space. The Legal Basement Apartment Boasts 8-Foot Ceilings, Two Bedrooms, Two Bathrooms, Open-Concept Living, Full Kitchen With Breakfast Bar, Stainless Steel Appliances & In-Suite Laundry - Delivering Excellent Rental Income (Previously Leased For $2,680/Month). Rarely Found, The Property Also Features A Custom-Built Laneway Suite, (Built In 2023) With Two-Car Parking, One Bedroom, An Open Living/Dining Area, In-Suite Laundry & Skylight That Leads To A Rooftop Space - Ideal For Guests, Rental Income, Home Office, Or Extended Family. Furniture & Furnishings Are Negotiable. Permits Available Upon Request. Host Effortlessly In The Private Backyard Oasis, Perfect For Summer Entertaining Or Quiet Relaxation. Upgrades Include New Roof (2023), Furnace, A/C & Tankless Water Heater (2025). Enjoy Iconic City Views & Unbeatable Proximity To Trinity Bellwoods Park, Trendy Shops, Cafes, &d Restaurants - This Is Urban Living At Its Finest. (id:53661)
89 Sun Valley Avenue
Wasaga Beach, Ontario
Southbay at Rivers Edge! Presenting Huron model by prestigious Zancor Homes on a premium 50ft lot efficient layout offering 4 beds, 4 baths approx 2700sqft of living space. Practically brand new $$$ spent on upgrades. *9ft ceilings & Hardwood floors on main level* Long driveway provides ample parking. Covered porch entry ideal for morning coffee. Bright sunken foyer opens to front office/ den can be used as guest bedroom (opportunity to convert into main lvl bedroom w/ semi-ensuite). Step down the hall past the powder room to the living room ideal for buyers looking to host. Convenient mudroom w/ access to the garage. Walk into the executive chefs kitchen upgraded w/ two-tone cabinets, contemporary quartz counters & breakfast bar. Open-concept dining room W/O to patio. Generous family room perfect offers an ideal space for entertainment. Upper level completed w/ 4 beds, 3 full baths all rooms w/ ensuite privileges perfect for active families. Primary bedroom retreat w/ large W/I closet & 5-pc resort style ensuite finished w/ free-standing soaker tub & custom walk-in shower. Second principal room w/ W/I closet & 4-pc ensuite. Two additional rooms w/ 4-pc semi-ensuite ideal for kids or guests. Convenient upper level laundry! Full unfinished bsmt awaiting your vision can be converted to in-law suite or cozy recreational space for family enjoyment. Book your showing now! (id:53661)
218 Beasley Crescent
Prince Edward County, Ontario
Your dream home awaits in sought-after Picton, Prince Edward County! This stunning, newly constructed 2,800 sq. ft. residence offers 4+1 bedrooms, 4 bathrooms, and a sleek modern design. Situated on an expansive, private, fenced corner lot, this home boasts luxurious features throughout. Enjoy a gourmet kitchen with quartz countertops, top-of-the-line stainless steel appliances, and hardwood floors. The main floor includes a spacious office or den, a walk-in pantry, and a large open-concept living area with 9-foot ceilings and pot lights. The primary suite features a spa-inspired ensuite and a generous walk-in closet. A versatile media room can easily be converted into a fifth bedroom. Conveniently located just a 5-minute walk from Foodland Plaza with Starbucks, banks, and quick-service restaurant sand only a short drive to Picton's vibrant Main Street. You'll have easy access to boutique shops, cafes, and dining, as well as nearby wineries and the Sandbanks Beach. (id:53661)
4 - 513 Parkview Crescent E
Cambridge, Ontario
Look no Further, Beautiful, Bright and well maintained 3 +1 bedroom and 2 full washroom townhouse is available in prestigious area in Cambridge, Ideal for big family and professionals. Large living room and kitchen with pot lights. Close to Hwy. 401, Schools, Hospitals, and public transit. Quiet neighborhood. Nice backyard for BBQ and outdoor fun. No pets, no smoking/ vaping. AAA tenants only. (id:53661)
#75 - 5035 Oscar Peterson Boulevard
Mississauga, Ontario
Are you First time buyer? Single parent or Senior? Looking for a Comfortable and Affordable Space? This ground-level unit has everything you need. Daniels Built in 2009 comes with 1 bedroom + Kitchen + separate living room + 1 full bathroom. Walkout to private fenced terrace perfect to go in/out whenever you want without stairs or elevator. Awesome for outdoor retreat and a rare bonus for pet lovers, plenty of natural light and comes with one surface parking and super low maintenance fees which include grass cutting, street snow removal, water, common elements, parking, and building insurance. Features 9-feet ceiling, freshly painted, kitchen offers all new stainless-steel appliances. Running distance to Grocery Stores, Banks, and Restaurants, Near Credit Valley Hospital, Top Schools, Erin Mills Town Center, Erin and Churchill Meadow Community Center, Hwy 403, Hwy 407, Streetville Go and public transit. **EXTRAS** New LG High-end Appliances- Stove (2024), Range Hood (2004), Dishwasher (2024), Fridge (2024), Upgraded ceiling fans (2024) in both bedroom and living room , Laundry & Dryer (2021). Mostly Turn Key!!! Priced to $ell!! (id:53661)
4 Thornhill Woods Drive
Vaughan, Ontario
Meticulously Maintained Freehold Townhome Situated In The Highly Sought-After Thornhill Woods Community And Within The Top-Ranking Stephen Lewis Secondary School District. The Main Floor Features A Spacious, Open-Concept Layout With A Cozy Gas Fireplace In The Living Area, An Elegant Dining Area, And Hardwood Floors Throughout. A Sun-Filled Breakfast Area With A Breakfast Bar And A Functional Family Room Provides Easy Access To The Backyard.Upstairs Boasts 3 Bright Bedrooms And 2 Newly Renovated Modern Bathrooms. The Generous Primary Suite Offers A Walk-In Closet And A Spa-Like 4-Piece Ensuite With A Deep Soaking Tub. The Additional 2 Bedrooms Are Functional And Share Another Stylishly Updated Bathroom.The Professionally Finished Basement Expands Your Living Space With A Bright Open Recreation Room, An Additional Bedroom, A 3-Piece Bath, And Pot Lights Throughout.Conveniently Located Near Highways 407 & 7, Public Transit, GO Stations, Parks, Trails, Community Centres, Restaurants, Supermarkets, And More. (id:53661)

