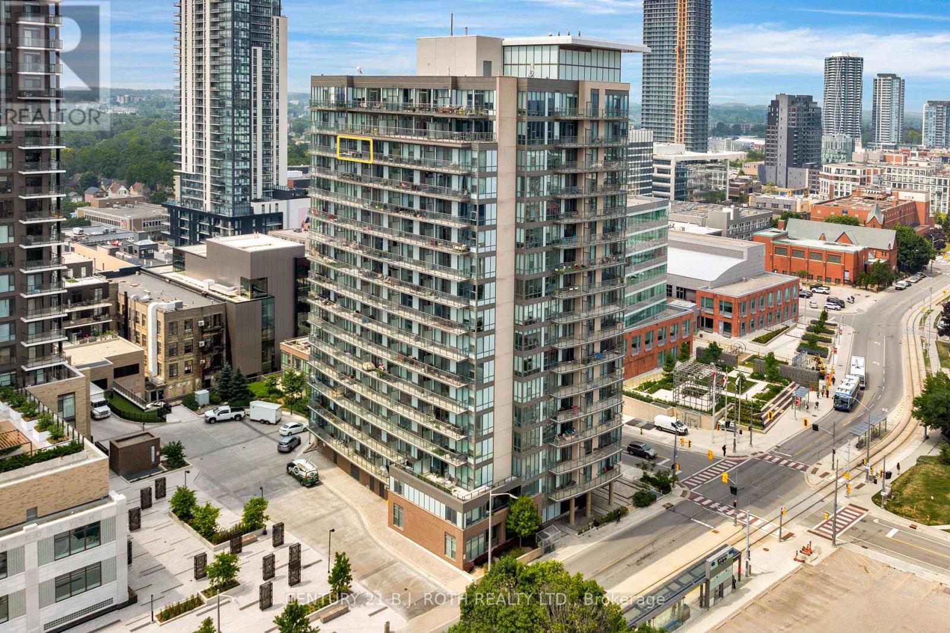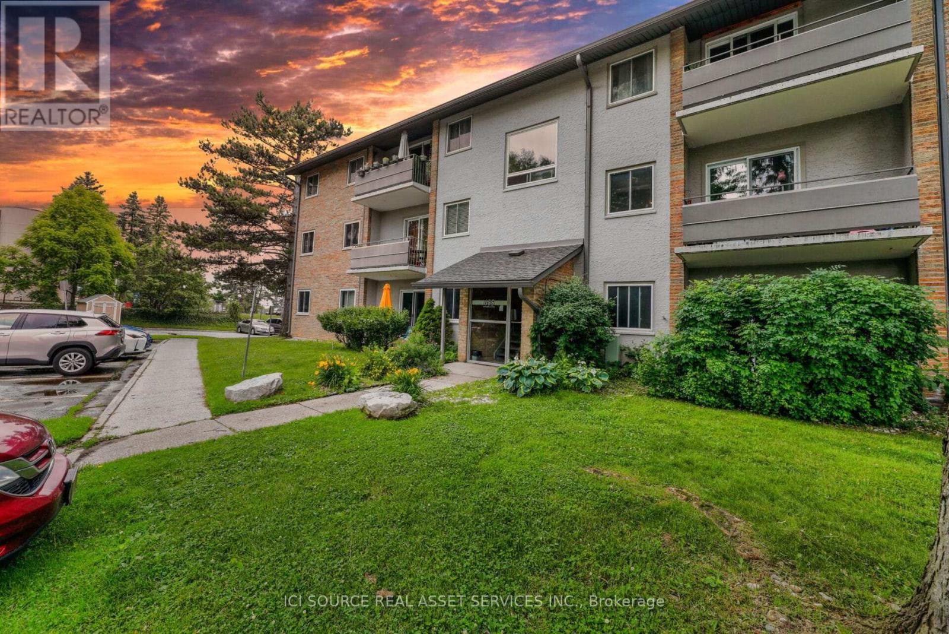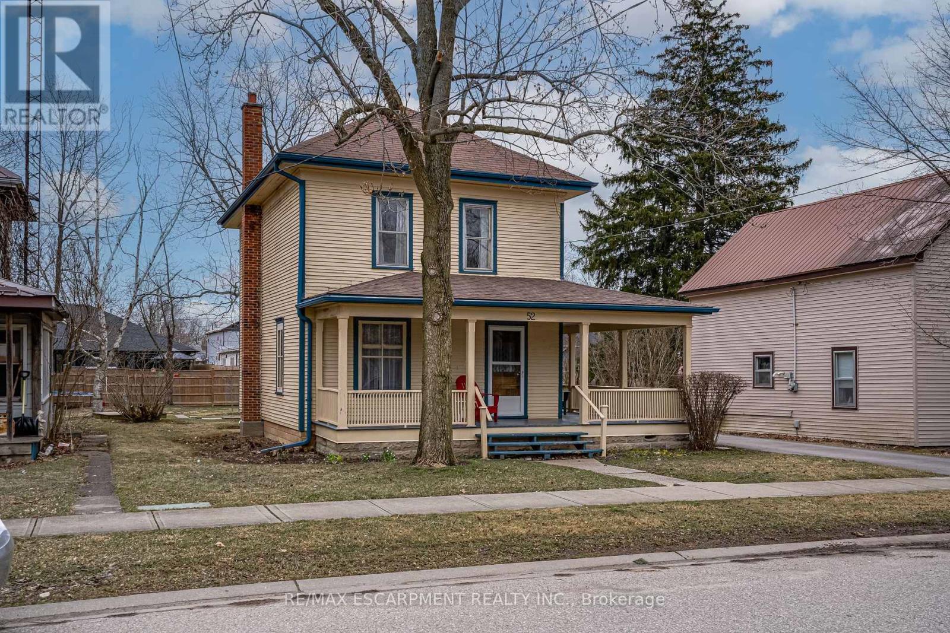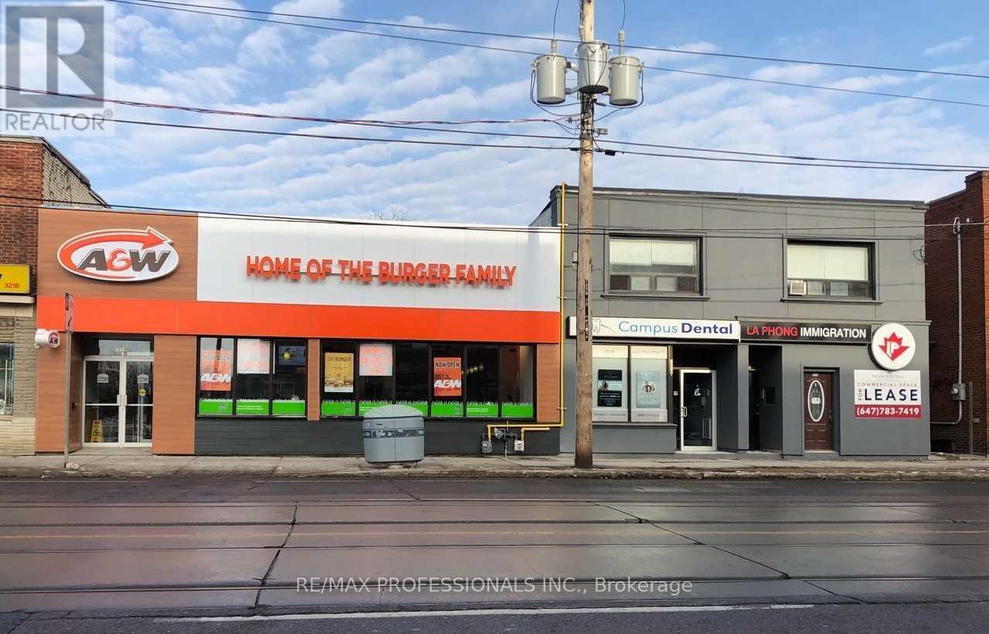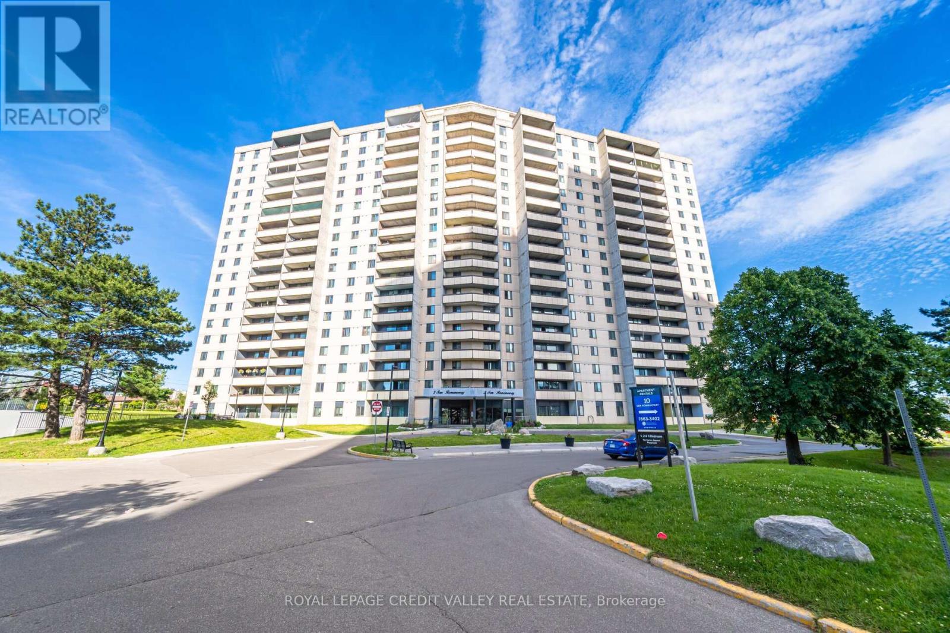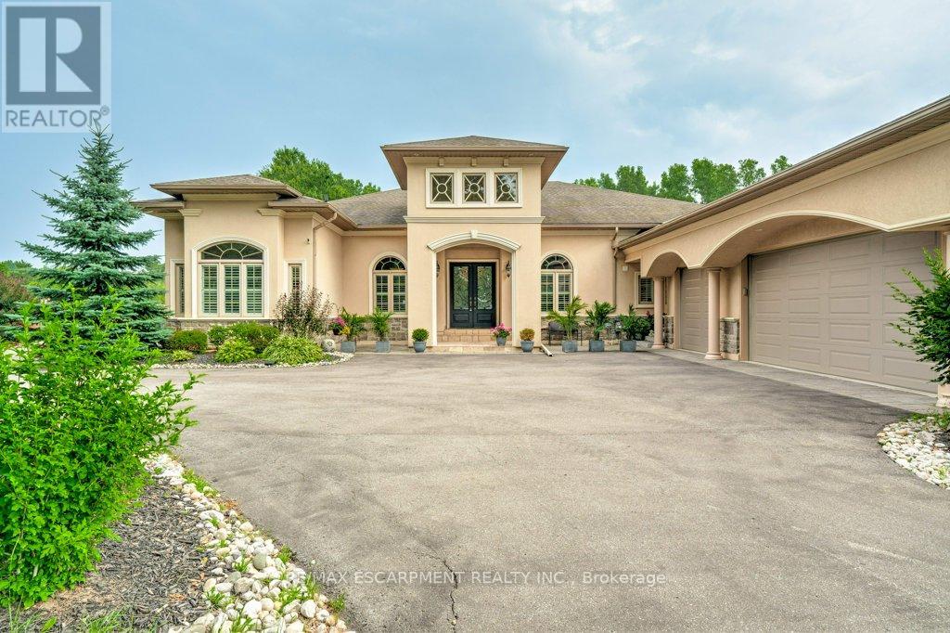779 Autumn Willow Drive
Waterloo, Ontario
Step into this beautifully maintained detached double-car garage home located in a quiet and newly developed neighborhood in City of Waterloo. Designed with a modern brick elevation and a spacious open-concept layout, this home offers both functionality and style. The main floor features wide plank laminate flooring and a generous great room perfect for relaxing or entertaining guests. The chef-inspired kitchen boasts granite countertops, a stylish backsplash, and stainless steel appliances , making it the heart of the home. Upstairs offers four well-sized bedrooms and two full bathrooms, providing comfort and privacy for the entire family. Enjoy scenic views from the big backyard, which backs onto open fields and a tranquil ravine, offering the perfect setting for summer gatherings. Conveniently located near Costco, Columbia University, and within one of the top-rated school boards in Waterloo, this home is ideal for families looking for a peaceful setting with urban conveniences close by. A truly exceptional rental opportunity not to be missed! (id:53661)
1507 - 85 Duke Street W
Kitchener, Ontario
Elevated downtown living at 85 Duke Street West. Welcome to Unit 1507, a bright and beautifully maintained 1-bedroom suite on the 15th floor with southeast-facing exposure with "floor-to-ceiling" windows that flood the space with natural light. The unit offers 575 sq. ft. of thoughtfully designed interior living space, plus an additional 105 sq. ft. balcony, providing the perfect spot to unwind with skyline views, brings the total usable space to 680 sq. ft. Inside, the open-concept layout has been enhanced with a custom kitchen addition (2024), including added cabinetry, pantry, and extended counter space. The sleek, modern living area features a built-in entertainment unit that adds both style and functional storage. The generously sized bedroom includes a walk-in closet with built-in organizers, offering practical storage solutions rarely found in similar units. Another standout feature is the private storage locker located on the same floor as the unit (Locker #1513), offering unmatched convenience compared to typical garage-level lockers. Additional highlights include in-suite laundry, same-floor garbage and recycling chute, underground parking, and access to full amenities at 55 Duke Street West including a gym, rooftop running track, party room, BBQ terrace, and more. With 24/7 concierge and security, plus unbeatable access to the LRT, City Hall, Google HQ, Victoria Park, and the regions best dining and nightlife, this is the complete package for investors, professionals, or first-time buyers. (id:53661)
474 Creekwood Drive
Saugeen Shores, Ontario
Welcome to 474 Creekwood Drive, a custom-built 2022 bungalow located just steps from South Street Beach and the Saugeen Rail Trail in beautiful Southampton. This thoughtfully designed home offers 3 spacious bedrooms and 3 full bathrooms, each with its own private ensuiteideal for families, guests, or downsizers. The open-concept layout features a bright living space with large windows, high ceilings, and a modern gas fireplace. The kitchen is outfitted with soft-close cabinetry and flows seamlessly to the great room and back deck, perfect for summer evenings.A unique feature is the separate entrance to one of the suites, offering excellent potential for Airbnb or short-term rental income. Enjoy efficient in-floor radiant heating, ductless split HVAC, and a 200-amp panel. The flat, angled EPDM membrane roof offers a sleek, modern look, improved wind resistance, energy efficiency, and ease of maintenance. Exterior highlights include a covered front porch, a fully fenced backyard, exterior pot lights, and attractive landscaping. Located in a sought-after neighbourhood with easy access to tennis at the STC, Saugeen and Southampton Golf Clubs, marinas, world-class fishing and sailing, Hi-Berry Farm, the Great Lakes Coastal Route, Southampton Arts School, and the vibrant shops and restaurants along High Street. Whether you're looking for year-round living, a vacation home, or an income opportunity, this property is at the heart of it all. (id:53661)
7 - 655 Wonderland Road S
London South, Ontario
This updated and move-in ready 2-bedroom, 1-bathroom condo is a fantastic opportunity for investors ,first-time home buyers, or downsizers looking for stress-free living in a well-managed building. Enjoy peace of mind with all utilities covered in the monthly condo fee of $494.51, which includes heat, hydro, water & sewer, snow removal, building insurance, landscaping, and all common elements &maintenance. Plus, two currently assigned parking spots are included rare and highly sought after! Inside, you'll love the fresh, modern touches throughout - New upgraded light fixtures, switches and receptacles, refreshed kitchen with newer countertop and some lower cabinets, freshly painted throughout Enjoy a spacious open-concept Living/Dining Room with large windows that fill the space with morning light, and a walk-out to your own private balcony - perfect for your morning coffee or peaceful evenings. The location is unbeatable - steps from Westmount Mall, public transit, parks, restaurants, and Boler Mountain, with quick access to downtown London and Western University. A perfect blend of convenience, style, and affordability. Whether you're building equity, growing your portfolio, or simplifying your lifestyle this condo checks all the boxes. This is low-maintenance living in a high-demand location. (Some photos are virtually staged) *For Additional Property Details Click The Brochure Icon Below* (id:53661)
52 Ellis Street
Norfolk, Ontario
Timeless Elegance Near Lake Erie - Stunning 1911 Character Home. Step into history with this meticulously maintained 1911 home, just a 5-minute walk from the shores of Lake Erie and the charming main street of Port Rowan. Lovingly cared for by the same owners since 1967, this grand residence blends historic charm with modern possibilities - whether as a spacious family home or a cottage, potential bed & breakfast (buyer to verify requirements). Inside, you'll find four generous bedrooms, an upstairs loft, a dressing room, and a storage room, offering ample space for family and guests alike. The main floor features a formal (parlour, living room, and dining room, along with a bright kitchen, creating a warm and inviting atmosphere. The graceful family staircase and the butler's staircase add a touch of old-world charm, while the original American chestnut trim, locally forested over a century ago, showcases the home's exceptional craftsmanship. Outside, a massive wraparound porch invites you to relax and enjoy the beautifully maintained perennial gardens. The large backyard offers endless possibilities, while the detached, oversized one-car garage provides extra storage. Conveniently located directly across from the elementary school, this home is perfect for families looking for both history and convenience. Don't miss this rare opportunity to own a piece of Port Rowan's heritage! (id:53661)
1 - 3210 Lake Shore Boulevard
Toronto, Ontario
Newly Renovated 1 Bdrm Unit In Desirable Location, Across From Humber College And Steps To TTC, Shops, Schools, Parks, Restaurants And Cafes. Close To All Major Hwys, Downtown & Airport! Brand New Laminate Floors, Brand New Stainless Steel Fridge & Stove And Freshly Painted Throughout. Move In Ready. (id:53661)
2452 Newcastle Crescent
Oakville, Ontario
Absolutely Stunning, In Move-In Condition. Rosehaven Built Semi No Carpet Through-Out Whole Basement With Huge Recreational Room- and 2 Rooms Pot Lights, Laminate Floor . (id:53661)
2104 - 1461 Lawrence Avenue W
Toronto, Ontario
Large 2 bedroom corner Penthouse Unit At 7 On The Park As Per Builder It Is 758 Square Feet. Absolutely breathtaking views with a balcony that stretches across the entire unit. Located in a great convenient location, just steps to TTC, groceries, Walmart, restaurants, parks, schools and much more. Unit has laminate wood flooring throughout, a spacious open concept and bright natural sunlight along with amenities such as a gym, party room, concierge security, visitor parking and much more (id:53661)
5025 Steeles Avenue W
Toronto, Ontario
SUCCESSFULLY RUNNING LATIN RESTAURANT STAND ALONE PROPERTY LOCATED AT A BUSY INTERSECTION, FULLY EQUIPPED COMMERCIAL GRADE EQUIPMENTS WITH RATIONAL OVENS PLUS A SUPPER LARGE PATIO WITH LIQUOR LICENSE, PLAZA HAS LOTS OF PARKING SPACE FOR EVENTS AFFORDABLE RENT OF $7400 WHICH IS INCLUSIVE OF TMI & HST LONG TERM LEASE TILL 2033 AND PLUS 5 YEARS RENEWAL OPTION. PLEASE DO NOT GO DIRECT BOOK A SHOWING VIA LISTING BROKERAGE. (id:53661)
405 - 5 San Romanoway
Toronto, Ontario
Welcome to this bright and inviting 2-BR, 2-WR condo unit, boasting 1,122SF of living space. The primary BR features a convenient 2-piece ensuite, ensuring your personal sanctuary is always within reach. An abundance of natural light fills the space, creating a warm and welcoming atmosphere throughout the unit. The open-concept dining and living areas are perfect for both relaxation and entertaining. From the living room, step out onto the balcony and enjoy a breath of fresh air or your morning coffee. The seamless indoor-outdoor flow makes this home ideal for hosting gatherings or simply unwinding after a long day. Location is key, and this condo is perfectly situated close to schools, parks, shopping and public transportation(Jane-Finch LRT just steps away). Additionally, its just minutes away from major Hwys400/401/407, providing easy access to all that the city has to offer. This unit offers a fantastic investment opportunity to personalize and make your own. (id:53661)
2462 No 2 Side Road
Burlington, Ontario
Welcome to your private estate in the heart of Rural Burlington. This executive-style bungalow is set on over 2 acres of pristine, professionally landscaped grounds, offering both seclusion and elegance just minutes from city conveniences. Inside, youll find a thoughtfully designed layout featuring a grand primary suite that feels like a personal retreat complete with his and hers walk-in closets and an enormous spa-inspired ensuite that rivals a luxury palace, featuring a soaker tub, oversized shower, and elegant finishes. The main floor boasts a bright and sophisticated home office, a spacious laundry room, and a chefs kitchen with upgraded appliances, stone countertops, and ample cabinetry ideal for entertaining or family gatherings. The open concept living and dining areas are framed by large windows showcasing views of the lush property. Downstairs partially finished basement offers incredible potential with the potential of a separate entrance, it can easily be transformed into a private in-law or nanny suite, featuring plenty of space for a kitchen, living quarters, and storage. The grounds are impeccably manicured, with mature trees, gardens, and room to add a pool or workshop. Whether youre relaxing on the patio or hosting elegant outdoor events, the property is as functional as it is breathtaking. This is a rare offering of refined rural living combining space, privacy, and upscale comfort all just a short drive to Burlington, major highways, golf courses, and conservation areas. RSA. (id:53661)
904 - 4011 Brickstone Mews W
Mississauga, Ontario
Welcome to PSV 1, a high demand tower in the heart of the Square One area. This gorgeous sun-filled 1 condo unit boasts of an open concept layout, stainless steel kitchen appliances, spacious bedroom and includes 1 parking/1 locker. Just mins away from Square One mall, restaurants, public transit, Sheridan College, Hwy. 403 and much more! (id:53661)


