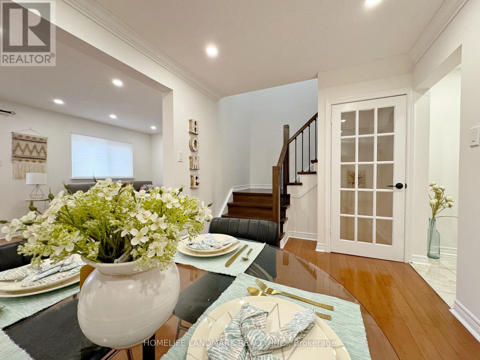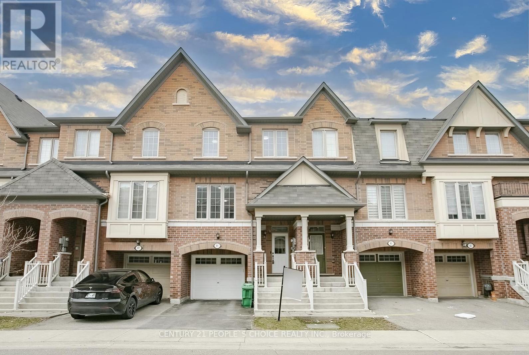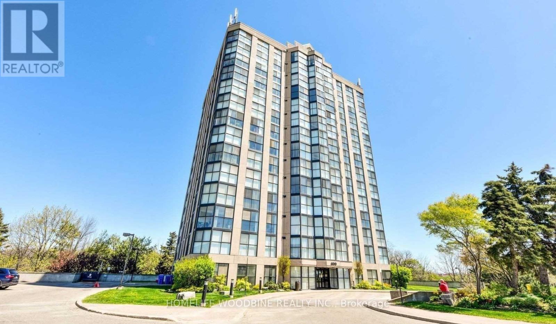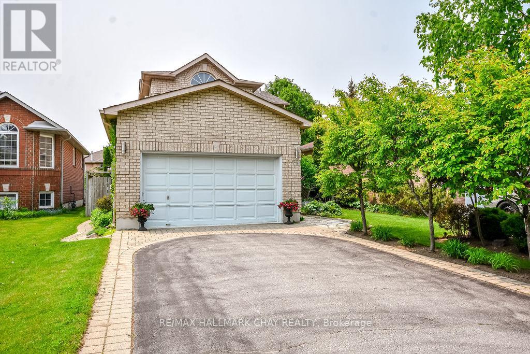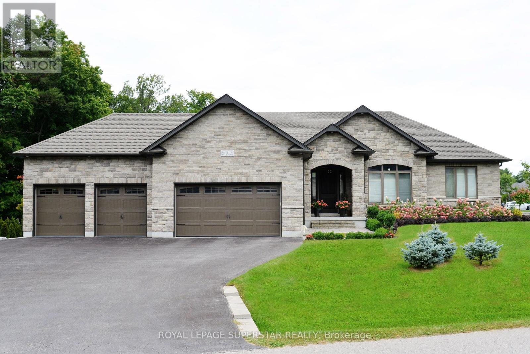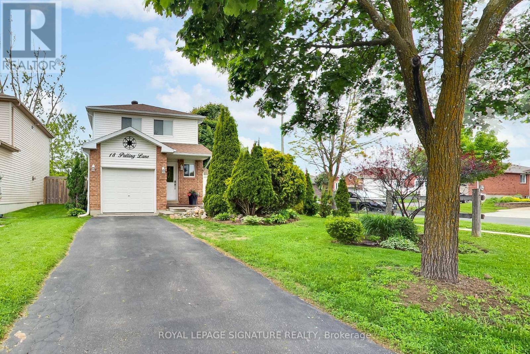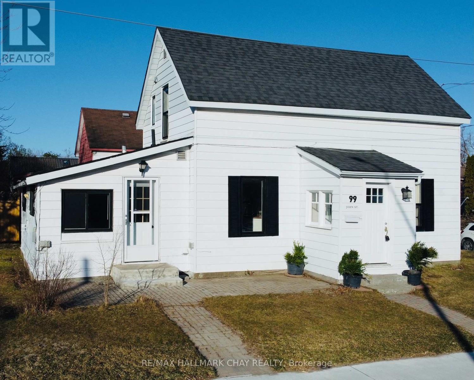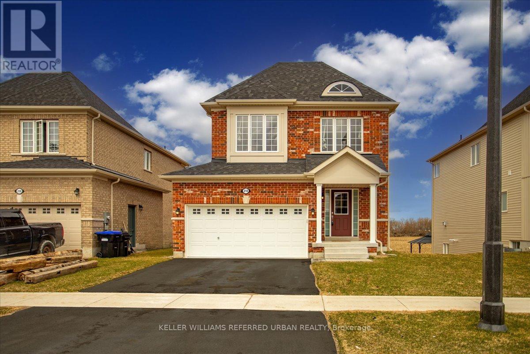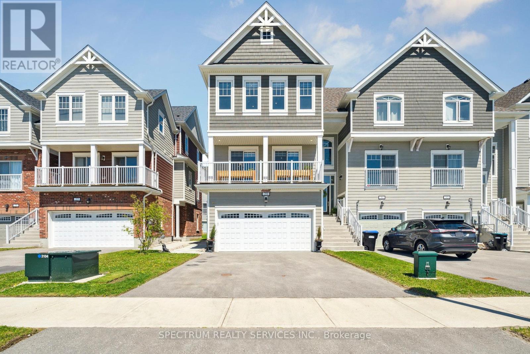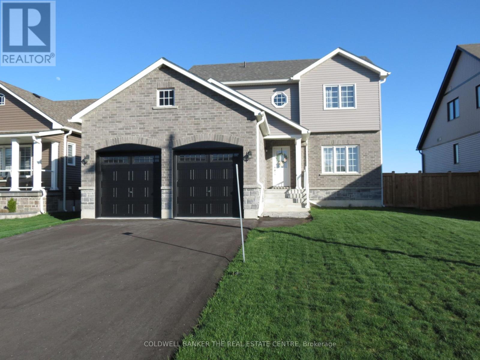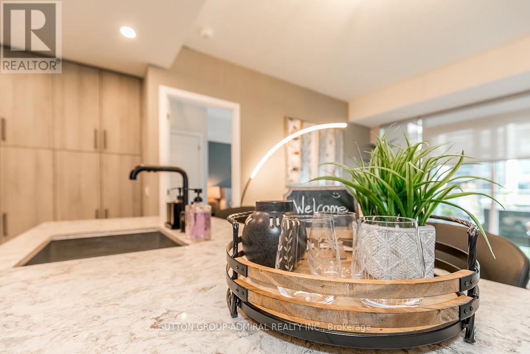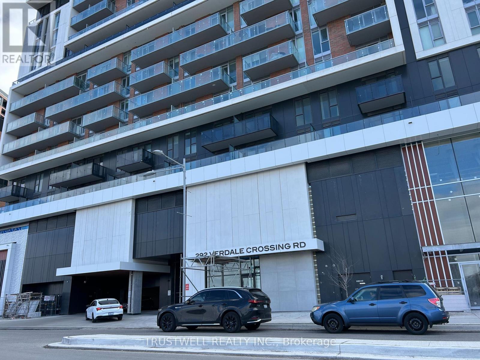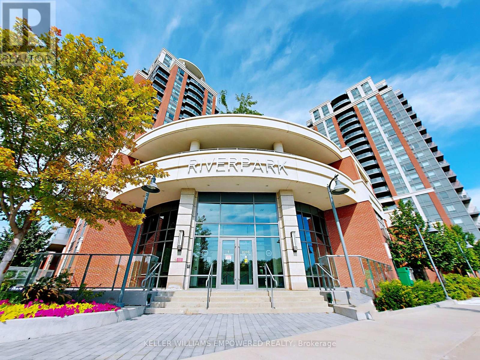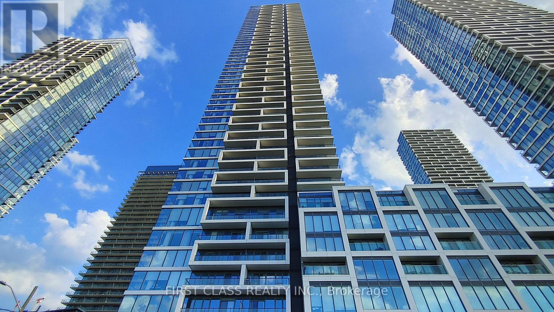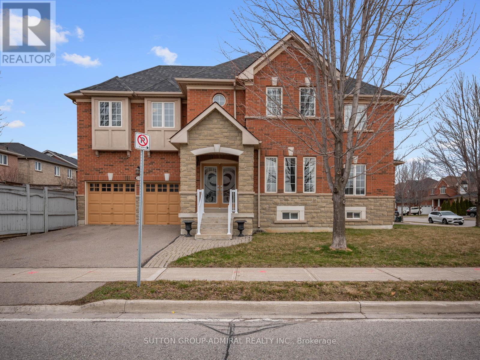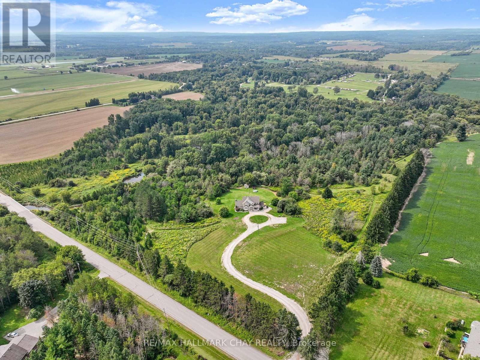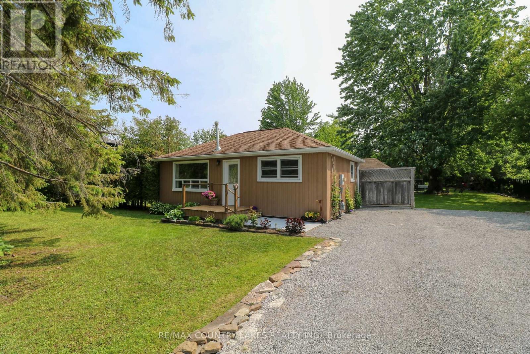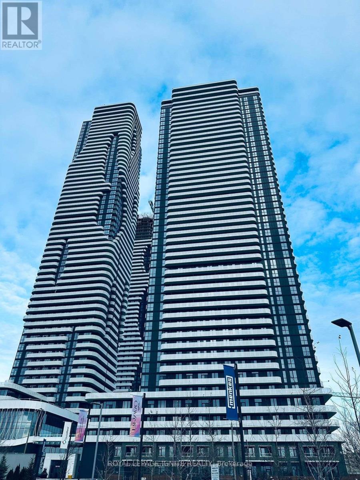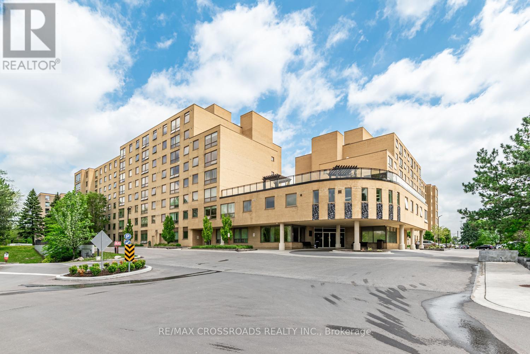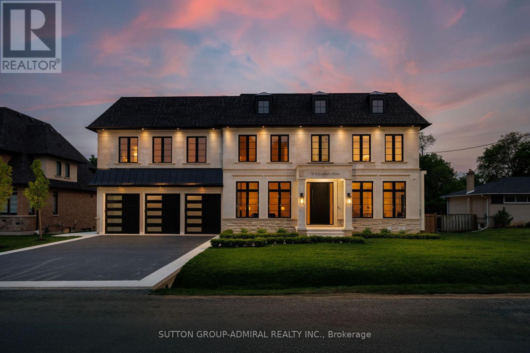7089 Second Line W
Mississauga, Ontario
Beautiful Meadowvale Village Custom Home. BRAND, BRAND NEW! Over 3,800 sq ft of living space + 2000 sq ft of finished basement. Move in Ready. House is customized and automated throughout. Ready for year round entertaining and family gathering. 4 + 1 Bedrooms, 6bathrooms. Magnificent, Kitchen/Breakfast overlooks pool and covered deck. Main floor has 2story great room with river stone fireplace, gorgeous dining room, servery. Generous sized home office. Oversized mud room provides another cabana like space. Lower level has media room, games room, family room and abounding storage. Radiant heat is in the lower level floors. Outdoor grounds area an oasis of privacy, high end inground salt water pool, cabana/pool equipment and mature landscaping. Huge outdoor covered deck with multiple walk outs to the home has built in fireplace, rough ins for outdoor TV and BBQ. Detached two door garage is perfect spot for cars and equipment. High end customizations abound inside and outside this stunning luxury residence. Beloved conservation setting for recreation surrounds the property. Go Train, Milton Line to Union Station-10 minutes. Pearson Airport Departures-10 minutes. Heartland Town Centre Corporate parks-5 minutes. Rotherglen Montessori, Dufferin-Peel Catholic walking distance. Come view one of Mississauga's finest Executive homes. (id:53661)
1 - 900 Central Park Drive
Brampton, Ontario
Welcome to this enchanting 3-bedroom end-unit townhome, The freshly painted unit is bright, spacious, and meticulously upgraded. Featuring open concept dining/living room, finished basement with open concept recreation room, hardwood floor and hardwood stairs on the main and second floor, and private enclosed backyard. Maintenance fee including Internet cable as well. You'll find bus stops, schools, parks, shopping centers, walking trails, and a recreation center nearby. It's just 5 minutes away from Bramalea City Centre and HWY 410. This is the prefect home for a family, and may be just what you've been looking for! Come check it out today! (id:53661)
85 Sea Drifter Crescent
Brampton, Ontario
Beautiful, Well-Kept 3+1 Bedroom Townhome Available In One Of High Demand Area Of East Brampton At Ebenezer & Gore Road . Throughout Big Windows With Finished W/O Basement (By The Builder). Built In 2015. Premium Brick And Stucco Elevation With Portico. 9' Ceiling. Open Concept Layout. Oak Staircase, Hardwood Throughout On Main And In Aisle On 2nd Floor, Master W/I Closet. Painted, Deck Built, Entry From Garage To House And Walkout Basement Rec Room Wo To Backyard . Steps Away From All Amenities And Much More!! (id:53661)
5 Ramsey Lane
Brampton, Ontario
This stunning Executive Single Detached home is filled with premium upgrades and exceptional finishes throughout. Offering a spacious 4+2 bedroom layout and Legal Basement, it features a double car garage with convenient inside access. The kitchen is a true highlight, with elegant quartz countertops and backsplash, stainless steel appliances, oversized upper cabinets, and a generously sized pantry for ample storage. The home is beautifully illuminated with pot lights and upgraded LED fixtures. Updated bathrooms feature quartz finishes, while a versatile second-floor den adds extra space for work or relaxation. Book your showing today to experience this incredible property in person! (id:53661)
1002 - 600 Rexdale Boulevard
Toronto, Ontario
Very Well Maintained corner Unit. Tons of space with floor to ceiling windows. Views toward Downtown Toronto and Green Space Ravine. Lots of Amenities in the Area, Gaming, Concert, Casino, Walking Distance and Grocery Store. Future site of Multiple Investments for the Area. **EXTRAS** Fridge, Stove, Over the Range Microwave, Built In Dishwasher, Washer and Dryer (id:53661)
24 Rochester Drive
Barrie, Ontario
Gorgeous Luxury 4 Bed 3 Bath Detached Single House with Double Car Garage and Huge Basement Located in South Barrie. Bright, Spacious and Open Concept Layout with Hardwood Flooring Throughout on Ground and 2nd Floor. Located minutes from Lake Simcoes Kempenfelt Bay with numerous parks, beaches, marinas, hiking trails and more just a stones throw away. Just down the road, along Mapleview, you will find a variety of great shopping and dining options, that will service all of your needs. You can also experience great shopping, dining and entertainment in downtown Barrie along Dunlop Street. Conveniently located just minutes to Highway 400 as well as Barrie South GO Station, providing an easy commute. 3 Minutes to Popular Chain Restaurants. 5 Minutes to Barrie South GO Station. 6 Minutes to Big Box Retail Outlets. 10 Minutes to Hwy. 400 and Innisfil Beach. 18 Minutes to Johnson's Beach. 20 Minutes to Georgian College. 45 Minutes to Vaughan Metro Centre Subway. (id:53661)
19 Taylor Drive
Barrie, Ontario
3- Bedroom Home in Barrie's Sought -After South End ! Welcome to this well- cared for 3- bedroom, 2-storey all brick home located in Barrie's desirable South End - a family friendly neighborhood with unbeatable commuter access. This Property features a double car garage , a paved double driveway, and a great curb appeal. Inside you will find a bright and spacious layout, with updated main level flooring(2024) that adds a fresh, modern touch. The kitchen includes a breakfast bar, eating area, new gas stove (2025) and opens directly to the fully fenced backyard , perfect for outdoor gatherings or family playtime. Upstairs, three generously sized bedrooms provide plenty of space and flexibility. The finished basement includes a comfortable recreation room , ideal for movie nights, a home office or a kids play area. Enjoy the convenience of being just minutes from South Barrie GO Station, Highway 400, Shopping, Parks and top-rated schools, everything your family needs is right at your doorstep! Don't miss this opportunity to own a move-in-ready home in Barrie's most sought -after locations ! (id:53661)
7426 Island View Street
Ramara, Ontario
Custom built waterfront home built in 2022 offers stunning sun sets. This 1,943 sq ft bungalow (plus 353 sq ft bonus room in loft) offers high end finishes & quality construction such as ICF foundation & 3 zone hot water radiant heated floors through entire home. Lot size is 208ft deep with 50 ft of waterfront on lake Couchiching. The Sandy bottom is perfect for swimming, kayaking, and canoeing. Excellent boating with access to lake Simcoe & Trent Severn waterways. Parking for 8 vehicles. This floor plan offers so many possibilities & uses. Main space offers 2 beds & 2 full baths, massive living room with vaulted ceilings propane gas fireplace, 4 large patio doors & windows maximize the views from living room, gorgeous kitchen with large island, quartz countertops, & stainless-steel appliances included. Spacious master bedroom w/huge walk-in closet, & 3pc bath. Luxury vinyl plank floors throughout home. Common laundry with access to both units. Check out the access hatch in laundry room where you will find a finished 2nd floor bonus room, just open the wall to gain views of the lake. Private covered porch leads to separate entrance to the guest quarters ideal for extended family/friends/ or income potential. Vaulted ceilings, 1 large bedroom & 4pc bath. Nice kitchen w/electric cooktop, built in microwave, & bar fridge. Efficient home to heat & cool with radiant in floor tube heating throughout the entire floor. Along with multiple heat tube split systems on wall which heats & cools individual spaces. 200-amp electrical panel. Homes is equipped with UV light, water softener & iron system. Enjoy the quiet street, beautiful hiking trails, short drive to casino Rama for entertainment, and easy access to hwy 11 & 12. (id:53661)
13 Mabern Street
Barrie, Ontario
MODEL HOME Presents approx 3600 Sq of living space with an Upgraded Finished Basement by the original builder. The Bright and Airy Open-Concept living and dining room in the main level feature a Cozy Gas Fireplace creating an inviting atmosphere. The Kitchen has been upgraded with sleek quartz countertops, Stainless Steel appliances, a stylish backsplash, and an island with an extended breakfast bar. Completing the main floor are a spacious walk-in storage closet, a cozy library, a mudroom, and a pantry, providing ample storage and funtionality, The second floor offers four generously sized bedrooms, including a master bedroom with a luxurious 5-piece ensuite and Dressing Room, as well as a bonus loft area. Finished Basement Features a Media Room, 1 Bedroom, Den (future Kitchen), 4Pc Bathroom. A Potential Of Easy Convert To Separate Entrance apartment (id:53661)
318 - 54 Koda Street
Barrie, Ontario
Spacious Corner Unit | 3 Bedrooms | 2 Parking Spots | Family-Friendly Community! Welcome to this beautifully upgraded corner-unit condo offering exceptional space, comfort, and style in one of the area's most sought-after family-friendly communities. With almost 1500 sq ft of functional, open-concept living, this home is the perfect blend of modern convenience and warm livability. Enjoy the benefits of a corner unit with added privacy, more natural light, and better airflow throughout. Step into a sun-filled layout featuring a sleek upgraded kitchen with granite countertops, built-in appliances, pantry and upgraded light fixtures ideal for both everyday living and entertaining. The spacious living room boasts laminate flooring and a walk-out to a private, covered balcony perfect for morning coffee or evening wind-downs. This move-in ready home is ideal for today's busy lifestyle. The generous primary suite features a 3-piece ensuite and double closet, while two additional large bedrooms provide flexible options for family, guests, or a home office. Two owned parking spots offer added convenience. Located in a welcoming, newer well-maintained complex with an on-site playground for the kids and surrounded by parks, schools, nature trails, and everyday amenities this is an ideal home for families, downsizers, or investors alike. Don't miss this rare opportunity schedule your private showing today and step into a home that truly works for your life. (id:53661)
9 Black Creek Trail
Springwater, Ontario
Set on an expansive corner lot of over half an acre, this Gorgeous Custom-Built Sun filled in prestigious Black Creek Estates exemplifies luxury and thoughtful design in one of the area's most sought-after communities. With 4400 sq ft of living space & extremely rare 4 Car Garage, this home offers ample room for a comfortable and spacious lifestyle. 5 mins to Snow Valley Ski Resort & Vespra Hills Golf Course. This is a Corner property with 3 + 2 BR & 3.5 WR, and this exclusive estate home comes with 2 elegant offices, one office is conveniently located on the main floor and the other office, boasts of custom executive office cabinetry, is in the basement. The Kitchen has high end appliances has Shaker style Cabinets, glass inserts & undermount Lighting. Open concept layout has Family Room w/ Cathedral Ceiling & 9 Sliding Glass door opening to a stunning Backyard. The professionally landscaped backyard is a private oasis, complete with a newer inground pool, an automated sprinkler system, and a fully serviced cabana with hydroideal for hosting and relaxing in style.Hand scraped H/W Flooring in the home, spacious Master Bedroom Has Walk-in-Closet & Luxury 5-Piece Ensuite. Mud Room has custom shelving & quartz Counters. 4-Car Garage w/ high ceilings & 2 built in Car Lifts. Custom closets throughout the home including the basement. Lower Level has entrance from Garage, and has 2 BR, 1 WR, A large Family Room, wet bar & Custom-made Office. The Basement has legal approval for legal second dwelling with plans in place for a large 3 BR basement with a huge living area and a chefs kitchen. Home offers a great lifestyle with hiking, water sports, skiing, Golf, and quick access to all amenities of Barrie. This exceptional residence combines refined craftsmanship with modern comforts, offering an elevated lifestyle in an exclusive estate setting. (id:53661)
18 Palling Lane
Barrie, Ontario
Bright, Sun-Filled, Pristine & Move-In Ready! 3+1 Bedroom, 2 Bath Home Ideal for 1st Time Buyers, Investors and Downsizers too! Walk to 3 Schools + Georgian College, Eastview Arena & Parks! Lovingly Maintained & Decorated! Spacious Covered Deck for Comfortable Summer Entertaining! Fully Fenced Child and Pet-Friendly Yard on Roomy Corner Lot! Sump Pump (2021), Gas Furnace & A/C (2014), Shingles (2018) 2 Utility Sheds for Extra Storage! Nicely Landscaped with Decorative Rail Fence at Front! Lower Level Rec Room / Gym / 4th Bedroom. Garage with Inside Access, Garage Door Opener & 2 Remotes! There's even Pickle Ball Courts nearby! A Must See... (id:53661)
99 John Street W
Barrie, Ontario
PRICE IMPROVEMENT! OPEN HOUSE - JUNE 7th/8th 12pm- 2pm. Fantastic opportunity for first time home buyers or a turnkey property for investors. Detached home on a corner lot in a historic Barrie neighbourhood. Close to downtown Barrie, Allandale Go Train, Centennial Park and the Waterfront. The building has a main residence as well as a secondary unit with a separate entrance. The Property contains 2 driveways, with room for 4 parking spots with a large privacy fence in the backyard. Many updates to the home including windows, new city water line and plumbing updates (2022) New furnace, AC and water tank (2022/rented) Main unit has updated hardwood floors, eat-in kitchen, ceramic backsplash and breakfast area. Two upper bedrooms and 4p bath. The secondary ensuite unit was completely renovated from top to bottom with an open concept kitchen/living area with gas fireplace, bedroom with featured shiplap wall and newly renovated 3p bath. The property is zoned RM2 for the allowance of a 3rd unit garden suite, the house can also be easily converted to a single family dwelling. Both main house and ensuite are vacant occupancy, previously rented for $4000/month (id:53661)
210 Prescott Drive
Clearview, Ontario
Check-Out this Gorgeous 3 Bedroom, 3 Bathroom Home in Stayner backing onto Farmers Fields. Modern, Open Concept Layout. Laminate floors throughout. Stainless Steel Appliances, Gas Fireplace, Walk-Out to Patio. Main Floor Laundry Room. Large Primary Bedroom with 4 Piece Ensuite with a Separate Shower and Walk-In Closet. Sizeable 2nd & 3rd Bedrooms. Full, Unfinished Basement with Walk-out to back-yard! Direct access from home to the 2 Car garage with extra storage. Quiet Neighbourhood. Close to Parks, Trails and Collingwood. Everything you need to Fall in Love! (id:53661)
29 Shelburne Avenue
Wasaga Beach, Ontario
Stylishly Upgraded Home In Wasaga Beach - Within Golf Course Community & Steps From Future Schools! Located In The Heart Of Wasaga Beach, This Beautifully Upgraded Home Offers Modern Comfort In A Serene Setting. Situated Within A Golf Course Community And Just Minutes From Ontario's Best Beaches, This Property Delivers The Perfect Balance Of Lifestyle, Location, And Long-Term Value. Property Highlights: Over $100,000 In Custom Upgrades Throughout Custom-Built Floating Cabinetry In The Family Room Double Door Walkouts From The Kitchen To A Front Balcony Rear Living Room Opens To A Custom 19' X 17' Deck With Solar Lighting And A Fully Enclosed 6-Ft Privacy Railing Upgraded Lighting And Brand-New Window Coverings Throughout Custom Organic Garden Planters Garage & Utility Features: Insulated Double Car Garage With Heating, Exhaust Fan, And Custom-Built Mezzanine Refrigerator In Garage With Waterline Hookup Generator-Ready With Exterior Outlet Four Exterior Hose Bibs Gas Line For Lower-Level BBQ Interior And Exterior Rough-Ins For A Full Home Security System Prime Location: Located In A Golf Course Community. Offering Tranquil Views And A Peaceful Setting Walking Distance To Two Major New Schools: A Catholic K-12 Campus-Style School With Daycare, Opening In 2027A Public Primary School Is Also Planned For The Area Minutes From Wasaga's Beaches, Trails, And Local Amenities! Community Growth:Wasaga Beach Is Undergoing Major Development, Including: A New Beachfront Redevelopment With Residential, Retail, And Hotel Space A Planned 3,000-Home Master Community, Enhancing Infrastructure And Livability (id:53661)
53 Allenwood Road
Springwater, Ontario
Discover Your Dream Home in Springwater! Nestled in one of Springwater's most desirable, growing communities. This nearly-new, 2-year-old home offers an expansive 1,900 sq. ft. of thoughtfully designed living space, featuring 3 spacious bedrooms and 3 full bathrooms, perfect for a growing family or those who love to entertain. Imagine unwinding away from city noise, yet being just 90 minutes to Toronto, 30 minutes to Barrie, and a short drive to Wasaga Beach, with the worlds longest Fresh water beach. The family-friendly neighborhood is peaceful and safe, with easy school bus access and plenty of room to grow. Let your creativity shine with a massive unfinished basement, complete with large windows and an open layout ready for your custom rec room, home gym, or dream retreat. This move-in-ready home is waiting for you and your family. Don't miss the chance to enjoy comfort, space, and style in a welcoming community. Schedule your viewing and make this exceptional house your new home! (id:53661)
6 Ludlow Drive
Barrie, Ontario
Stunning home with exceptional curb appeal & Impeccable maintenance. This detached home offers outstanding value with a beautiful, well-thought-out layout in a highly sought-after neighborhood. Featuring 4 spacious bedrooms, this home boasts a fantastic open-concept design with a modern kitchen perfect for entertaining. The master bedroom comes with a luxurious 5-piece ensuite for ultimate comfort.The home is meticulously cared for and shows beautifully, ensuring it wont last long! Enjoy 9-foot ceilings and a large family room ideal for relaxation and hosting guests. Each bedroom is generously sized with an abundance of natural light. (id:53661)
9 Cecil Nichols Avenue
Markham, Ontario
Executive Home-Luxury Monarch Home On A Premium Park Facing Lot. Well Maintained By Owner. Can Park 3 Cars. 9 Ft Smth Ceiling On Main. Many Upgrds; 5" Hardwood Floor, Chef's Kitchen W Granite Ctr Top, Oversize Island W Sink & Reverse Osmosis, Pot Lgts, High End Appliances, Shutter Thruout, Enlarged Basemt Windows. Prof. Ft & Bk Landscape With Auto Sprinkler Sys, Gas Bbq, 2nd Flr Lundr. And More!! Close To Costco, T&T, 404 And Top Rank School Zone. (id:53661)
7 Innisvale Drive
Markham, Ontario
Very Clean & Well Maintained One Bedroom Coach House In Upper Cornell*Over 500Sqft*Private Entrance*Bright &Sunny W/Large Windows*Open Concept Kitchen, Eat-In Breakfast Area & Living/Dining Area*Large Bedroom W/Closet*Great Location - Close To Good Schools, Parks, Public Transit & All Amenities*Utilities & Parking Pad Included*Move In Condition* EXTRAS: Fridge, Stove, B/I Dishwasher, Rangehood, Washer, Dryer, All Elfs & All Blinds. Utilities Included (Heat, Water & Hydro). One Parking Space. (id:53661)
14224 Warden Avenue
Whitchurch-Stouffville, Ontario
Charming, Spacious & Serene The Perfect Family Retreat. Welcome to a Beautifully appointed 2-Storey Home where comfort, style, and tranquility come together in a picturesque country setting. This thoughtfully designed residence offers 4 generous bedrooms and 3 bathrooms, providing the ideal layout for family living. Step inside and discover gleaming hardwood floors, elegant finishes, and a warm, inviting ambiance throughout. At the heart of the home, the beautifully Brand-New kitchen showcases New stainless steel appliances, sleek quartz countertops, and ample cabinetry perfect for everything from everyday meals to culinary creations. Adjacent to the kitchen, the sunlit dining area offers a cozy yet refined space to gather for family dinners or entertain guests in style. Enjoy the best of both worlds: peaceful rural living with all the conveniences just minutes away. With an impressive 250 feet of frontage on Warden Avenue, you're only a short drive to Highway 404, making commuting effortless. The home sits on just under an acre, backing onto open farmland for unmatched privacy and stunning views. Located directly across from the prestigious Emerald Hill Golf Club and surrounded by upscale estate homes, this property offers an exceptional lifestyle opportunity. If you've been searching for space, elegance, and a sense of calm, this home is calling your name. (id:53661)
221 - 415 Sea Ray Avenue
Innisfil, Ontario
Stylish, Upgraded, and Turn-Key - Welcome to Your Slice of Paradise at Friday Harbour! Step into this beautifully upgraded and professionally designed condo, offering a rare blend of cozy elegance and modern luxury. From the moment you enter, you'll be captivated by the sophisticated finishes and thoughtful touches throughout. Fully furnished and freshly painted in designer tones, this unit is truly move-in ready. Every detail has been elevated -all light fixtures have been replaced with modern fixture pieces and are conveniently set on dimmers to create just the right mood, day or night. Custom closet organizers make smart use of space, while premium upgrades ensure comfort and function in every corner. Enjoy an unbeatable location within the resort: your private balcony overlooks the inviting outdoor pool and the all-season hot tub - the perfect setting for morning coffee or evening relaxation. Whether you're seeking a serene personal escape or a savvy investment opportunity, this unique unit fits the bill. Includes one parking spot and locker for added convenience, and with flexible closing, you can start enjoying resort life this summer! Just steps to the vibrant Boardwalk, where you'll find an array of restaurants, cafes, boutique shops, LCBO, FH Fine Foods grocery, and more. Tee off at the championship golf course, explore the Marina, or unwind in the nearby nature preserve - it's all at your doorstep. Don't miss this opportunity to live the Friday Harbour lifestyle where every day feels like a Friday. Annual Resort Fee: $1,704.94; Monthly Lake Club Fee: $216.31 Includes 6 Access Passes For All Harbour Amenities & Provides a 10% Discount; Buyer Also Pays 2% + HST Buy-In Fee Based On Purchase Price. (id:53661)
172 - 151 Honeycrisp Crescent
Vaughan, Ontario
Menkes corner unit townhouse with open private roof terrace! Great location steps to Ikea. Open concept spacious living and Dining combine Modern Kitchen with quality finishes, Corian countertop and backsplash. 9 ft ceilings with extra window. Master bedroom with ensuite bathroom spacious tow bedrooms with large windows and closets. Open Roof Terrace! Close to subway line at Vaughan Metropolitan Centre (VMC) station. York University less than 10 minutes and to Union station in under 40 minutes. Close to VIVA, YRT, & GO Transit services terminal. Located at Jane & Hwy 7 . Close to IKEA, Walmart, Restaurants, Vaughan Coretllucci Hospital, Canada's Wonderland, Vaughan Mill Centre, Priced for immediate possession. (id:53661)
B605 - 292 Verdale Crossing
Markham, Ontario
Great location in Downtown Markham! WELCOME HOME! PERFECT CONDO IN DOWNTOWN MARKHAM. This stunning, brand new unit offers less than 700 sq. ft. Including living space, featuring 1 bedroom, den (can be used as 2nd bedroom), Kitchen, open concept dinning and 2 bathrooms. Enjoy the expansive balcony, perfect for relaxing or entertaining. The multi-functional kitchen showcases quartz countertops, beautiful ceramic backsplash, and integrated built-in appliances, all with stylish wood accents. A convenient access to Viva transit, Hwy 407, a quick drive to Toronto is a breeze. You are just steps away from banks, shops, dining, York University, Cineplex, entertainment. Brand new condo ( less than 1 year old). (id:53661)
3 - 140 Mulock Drive
Newmarket, Ontario
Prime Retail/Commercial Space With Great Exposure To The Very Busy Mulock Drive, Well Maintained Building With Plenty Of Parking** Great Retail Space Or Professional Offices, Medical Clinic ,Or Food Take Out * (id:53661)
1801 - 1 Uptown Drive
Markham, Ontario
Welcome to the prestigious River Park Residence! Spacious layout with a spectacular unobstructed east city view. Kitchen granite countertop, upgrade laminate floor through out, modern kitchen with under-mount sink & backsplash. Steps to Markville Mall, restaurants, Whole Food, No Frills, coffee shops, and banks. Easy access to HWY 404/407, GO Station, Viva/YRT buses. Indoor pool, billiards, gym party room, and much more. You don't want to miss it! (id:53661)
24 Briarfield Avenue
East Gwillimbury, Ontario
In The Exclusive Sharon Village Neighborhood, Where Beauty Meets Everyday Comfort, Welcome To Your New Home. Luxurious And Spacious Approx 1800Sqft + Walk Out Basement Townhouse With Extra Long Driveway. Separate Access From The Garage To The Backyard Door! Functional Open Concept Layout W/ 9" Ft Ceilings On The Main Lvl. Modern Kitchen W/ Stainless Steel Appliances, Oversized Kitchen Sink! A Safe, Quiet, And Convenient Community That Keeps Growing In Popularity! Certified Energy Star Qualified Home. Perfectly Situated Just Minutes From Top-rated Schools, Scenic Nature Trails, Parks, Golf Courses, Highway 404, The GO Station, Costco, and Upper Canada Mall. This Home Offers The Ideal Blend Of Luxury, Location, And Lifestyle. Don't Miss This Rare Opportunity. Schedule Your Private Tour Today And Experience This Exceptional Home For Yourself. (id:53661)
3906 - 950 Portage Parkway
Vaughan, Ontario
Stunning 2 Bed + 2 Bath Condo with Study in the Heart of Vaughan! This high-floor corner unit features 9-ft floor-to-ceiling windows, a spacious layout, and a massive private balcony approx. 170 sq. ft. with unobstructed panoramic views all the way to the CN Tower. Includes 1 parking. Modern kitchen, open concept living, and a bright study area perfect for working from home. Exceptional building amenities include an outdoor BBQ area, children's playground, and games room etc. Prime location just minutes walk to the VMC Subway, Viva & Zum Transit. Surrounded by top shopping and entertainment: YMCA, IKEA, Walmart, Vaughan Mills, Dave & Busters, and more. Enjoy the perfect blend of luxury, convenience, and lifestyle. (id:53661)
441 Mccaffrey Road
Newmarket, Ontario
Welcome to 441 McCaffrey Road, a beautifully maintained detached home nestled in the prestigious Glenway Estates community of Newmarket. Offering over 2,500 square feet of above-grade living space, this four-bedroom, three-bathroom residence combines classic charm with modern functionality ideal for growing families or professionals seeking space, comfort, and location. From the moment you step inside, you're greeted by a bright and spacious layout featuring generous principal rooms, perfect for entertaining or relaxing. The heart of the home is the stylish kitchen, complete with ample cabinetry and updated appliances, flowing seamlessly into the dining and family areas. Upstairs, the primary bedroom provides a private retreat with a large walk-in closet and a well-appointed ensuite featuring a soaker tub and separate shower. Three additional bedrooms offer flexibility for guest space, home offices, or children's rooms. One of the homes standout features is its premium lot backing onto McCaffrey Park providing green space views, no rear neighbours, and a sense of privacy. This peaceful park setting includes a playground, pickleball court and no nighttime spotlights, making it an ideal backdrop for quiet evenings and relaxed outdoor enjoyment. Additional highlights include a beautifully landscaped yard, convenient access to top-rated schools, lush trails, and major commuter routes including Yonge Street, Highway 404, and the GO station. Pride of ownership is evident throughout this warm, welcoming home. (id:53661)
179 - 151 Honeycrisp Crescent
Vaughan, Ontario
This modern townhouse in Vaughan offers three spacious bedrooms and 2.5 bathrooms in an open-concept design. Highlights include a contemporary kitchen with quartz countertops and laminate flooring, a private rooftop terrace perfect for relaxation or entertaining, and a primary bedroom complete with a 4-piece ensuite, ample closet space, and its own terrace. Ideally located steps from the Vaughan Metropolitan Subway Station, residents enjoy easy access to York University, Union Station, and popular local amenities like IKEA, Walmart, Vaughan Cortellucci Hospital, Canadas Wonderland, and Vaughan Mills Mall. With excellent transit connections via VIVA, YRT, and GO Transit, plus one parking space and one locker included, this property provides a perfect blend of style, comfort, and unbeatable convenience. (id:53661)
84 - 556 Edward Avenue
Richmond Hill, Ontario
Exceptional Office Space For Lease! 1,100sqft Front office + 672sqft Back Room. This Fully Furnished Unit Features Two Private Oversized Offices, A Large Reception Area, Generous Sized Boardroom And One Private Washroom. Ample Parking Space For Employees And Guests. Furniture Includes Four Office Desks And Cabinets. Tenant Pays Own utilities. (id:53661)
26 Memon Place
Markham, Ontario
Welcome to this stunning semi-detached house in the highly desirable Wismer Community. It is perfect for families seeking a spacious and functional home. Well-maintained, with open-concept layout boasting 9-ft ceilings on the main floor, and hardwood flooring throughout. There are four decent-sized bedrooms. The primary bedroom features a 4-pc ensuite and walk-in closet. The spacious and beautiful backyard is perfect for summer barbecues and family gatherings. Don't miss out on the opportunity to make this your dream home!Welcome to this stunning semi-detached house in the highly desirable Wismer Community. It is perfect for families seeking a spacious and functional home. Well-maintained, with open-concept layout boasting 9-ft ceilings on the main floor, and hardwood flooring throughout. There are four decent-sized bedrooms. The primary bedroom features a 4-pc ensuite and walk-in closet. The spacious and beautiful backyard is perfect for summer barbecues and family gatherings. Don't miss out on the opportunity to make this your dream home! (id:53661)
450 Pleasant Ridge Avenue
Vaughan, Ontario
Welcome to 450 Pleasant Ridge Avenue in Vaughan, a beautifully maintained 4+1 bedroom, 4 bathroom home offering a spacious and functional layout ideal for family living. The main floor features hardwood floors, elegant crown moulding, unique light fixtures, pot lights, and a granite-tiled entrance with stained glass double doors. Large windows fill the space with natural light. The eat-in kitchen is equipped with stainless steel appliances, a backsplash, breakfast bar, and California shutters. A Venetian mirror adds style to the powder room, while the main floor laundry offers cabinetry and backyard access. Relax in the cozy family room with a gas fireplace. Upstairs, the primary bedroom boasts a 4-piece ensuite and walk-in closet. The finished basement includes laminate flooring, a 3-piece bath, and a 5th bedroom. Exterior highlights include an interlocked walkway. Conveniently located near parks, schools, Rutherford GO Train Station, Rutherford Marketplace Plaza, highways 400/407/7, Vaughan Mills Mall, and Canada's Wonderland. **EXTRAS** Listing contains virtually staged photos. (id:53661)
31 Lorne Thomas Place
New Tecumseth, Ontario
Beautifully Maintained 4 - Bedroom Detached Home. This well-kept detached home offers 4 spacious bathroom and 3 full washrooms on the second level -- ideal for growing families. The main floor features a generous kitchen, an open concept living area, and a separate den that can easily serve as a home office or additional bedroom. Enjoy the warmth of hardwood flooring throughout the main level, and the convenience of second floor laundry. Upstairs, each bedroom is comfortably sized and thoughtfully connected to the bathroom for added privacy and comfort. Step outside to a private backyard with on home behind -- just open space, a tranquil pond and a beautiful deck perfect for relaxing or entertaining. (id:53661)
1076 Broughton Lane
Newmarket, Ontario
Welcome to your dream home! Nestled on a quiet dead-end street just off Leslie Street, this meticulously maintained bungalow offers the perfect blend of comfort and convenience. With easy access to Highway 404 and a wealth of amenities just minutes away, you'll enjoy both tranquility and accessibility.This lovely residence features three spacious bedrooms and three well-appointed bathrooms, providing ample space for families of all sizes. The fully finished basement offers additional living space, perfect for a cozy family room, home office, or entertainment area.One of the standout features of this property is the serene backyard, with no direct neighbours behind, allowing for peaceful outdoor living and privacy. With its well-loved history and meticulous upkeep, this bungalow is ready for you to make it your own. Don't miss out on the opportunity to live in one of Newmarket's most desirable neighbourhoods! Schedule your viewing today and discover the perfect place to call home. (id:53661)
41 Faris Street
Bradford West Gwillimbury, Ontario
This exceptional home boasts a meticulously landscaped exterior that sets the tone for the elegance found within. The open-concept main floor features an upgraded kitchen with custom cabinetry, gleaming granite countertops, and an undermount sink, complemented by stainless steel appliances. A spacious breakfast area invites casual dining, while the great room offers a retreat with a gas fireplace, perfect for family gatherings. The primary bedroom is a sanctuary, complete with its own fireplace, a generous walk-in closet, and a beautiful 4-piece ensuite bathroom featuring a granite vanity. The finished basement is an entertainer's dream, showcasing a stylish recreation area with a fireplace, built-in shelving , a wet bar & appliances, storage, a 3-piece bathroom, and a cold cellar. Outside, the backyard is designed for relaxation and entertainment, featuring a deck, interlock patio, a pizza oven, a storage shed, a security camera system, and ambient outdoor lighting. (id:53661)
4146 Concession 7 Road
Adjala-Tosorontio, Ontario
Welcome to this beautiful family home, sitting on 40.5 picturesque acres with the Nottawasaga River flowing through the property. A true outdoor paradise, enjoy year-round entertainment - from long walks on your own private trails, cozy fires, swimming, kayaking or tubing down the river, to winter skating and snowmobiling. Start your mornings with coffee on the covered front porch and end your day watching sunsets from the peaceful back deck. Thoughtfully designed for multigenerational living, the home offers a spacious layout with tasteful finishes throughout. The main floor features a large kitchen with ample counter space, an island with cooktop stove, and a bright eat-in area that flows seamlessly to the back deck and the grand living room. Soaring cathedral ceilings with exposed wood beams and a stunning stone fireplace create an inviting gathering space. The dining room is a great flex space, whether it be dining, a playroom, or sitting area. Enjoy the convenience of a main floor office and laundry room. Upstairs, you'll find four generously sized bedrooms and a large shared bathroom. The primary suite includes a walk-in closet and a spacious 4-piece ensuite with a jacuzzi tub and walk-in shower. The partially finished basement features a complete in-law suite with its own private walkout entrance, an open-concept kitchen and living area, a large bedroom with access to another flexible space - perfect as an oversized walk-in closet, office, or second bedroom. The unfinished area in the basement offers a blank canvas to make it your own. Whether you're seeking space to grow, entertain, or simply soak in nature's beauty, this property offers the perfect blend of comfort, functionality, and outdoor adventure. (id:53661)
34 Wallwark Street
Aurora, Ontario
Outstanding 4 Bedroom Semi with W/O basement in a quiet neighborhood. Main floor Laundry with Garage Access. 3 Cars driveway parking. new interlock for the front door. Well-maintained condition through out the house. Bayview Meadows Community. Close To Supermarket,Schools,Local Trans,Go Train,Shopping,Nature Trails,Hwy 404 And 400. (id:53661)
27 Mccann Crescent
Bradford West Gwillimbury, Ontario
Extremely Rare! If you are looking for a bungalow and having access to everything on the main floor, this home really has it all! Stunning Upgraded Bungaloft W/Open Floor Concept! Meticulously Maintained W/Gleaming Hdwd Flrs T/Out, Crown Mouldings, Formal Liv/ Din Rm. Stylish Kit W/ Gorgeous C/Tops & Upgraded Cabinets. 3 Spacious Bedrooms; Master Suite W/Walk-In Closet & 5Pc and laundry in main floor. Ens W/Jetted Tub. Finished Basement W/Sep Entrance Offers 2 separate units for extra income, a Bachelor & a 3 Bedroom unit with 2 Kitchenettes with separate laundry in the basement & Full Baths and Recreation area to enjoy!! A good size backyard that comes with an endless pool (above grade) 16x8Ft with powerful jets!! This home is very rare to find in the beautiful community of Bradford! Close to amenities and less than 10 minutes to Highway 400!! (id:53661)
4212 - 225 Commerce Street
Vaughan, Ontario
Welcome to Festival Condos Landmark Tower where Style Meets Convenience! Soar above the city in this stunning 42nd-floor, 2-bedroom,1-bathroom corner suite, where contemporary design meets urban convenience in the heart of Vaughan. this thoughtfully designed residence features premium finishes and floor-to-ceiling windows, along with a three private balconies offering breathtaking city and sunset views. Both bedrooms and living room enjoy direct access to the balcony, providing a seamless indoor-outdoor living experience. A custom-designed kitchen blends style with function, featuring sleek cabinetry, a wood-paneled fridge and dishwasher, stainless steel appliances, and a quartz countertop and backsplash. The open-concept living space has tons of natural light, while two elegantly designed bathrooms feature high-quality porcelain tiles. Ensuite laundry, one underground parking spot, and one storage locker add to your convenience. Located in Vaughans spectacular master-planned city center, this residence offers an unmatched urban lifestyle. Steps from the subway station and just 1 minute from Hwy 400/407/401, you'll have effortless access to York university, Vaughan Mills, Wonderland, Cineplex, Costco, IKEA, and vibrant dining. Plus, a 24-hour concierge service ensures security and peace of mind. (id:53661)
32 Nelson Circle
Newmarket, Ontario
Welcome to your next home! Located in the highly sought-after Armitage School area, on a quiet street and near green space with trails to Fairy Lake, this spacious and well-maintained property offers the perfect blend of original charm and smart updates. Own in a family-friendly neighbourhood known for its great schools, parks, and community feel. Inside, you'll find hardwood floors on the main level, along with a main floor office ideal for remote work, study, or a quiet retreat. The layout offers excellent flow through the main living spaces. Enjoy casual meals in the eat-in area or relax in the main floor family room, where rich flooring and a painted brick fireplace offer a cozy backdrop for movie nights and quiet evenings. Upstairs, there are four bedrooms, each offering great storage. The primary suite features a walk-in closet and a private ensuite in well-kept condition. Bedroom 2 and Bedroom 4 feature double closets, while Bedroom 3 includes a single closet. Two linen closets and two additional storage closets in the hallway add to the homes practical layout. The basement is partially finished with a kitchenette including a sink, and a rough-in for a full bathroom - ideal for creating an in-law suite. Recent updates and features include a new roof (2022), fridge (2024), furnace (~2010), air conditioning (~2010), and a 200-amp electrical panel. The hot water heater and water softener are both owned. Step outside to enjoy the low-maintenance composite deck, perfect for entertaining or relaxing under the pergola/gazebo - a great outdoor space with a fenced yard for hosting friends and family all season long. This is a great chance to own a solid, family-sized home in a top-tier school district, surrounded by all the conveniences of the area. Dont miss it! (id:53661)
48 Enzo Crescent
Uxbridge, Ontario
Spectacular bungalow in great location! Two fireplaces! Great in-law situation with full kitchen and bathroom in basement! Private backyard with sunny south exposure! Close to schools, parks, shopping, etc! This home shows to absolute perfection! Upgraded top to bottom, inside and out! Just move right in! Approximately 1,642 sqft on main level including main floor family room with gas fireplace! Over 3,000 sqft of total living space including finished basement! (id:53661)
15 Nancy Avenue
Brock, Ontario
The Only Word To Best Describe This Entire Property Is Immaculate! Not A Blade Of Grass Out Of Place As You Pull Into The Large Stone Lined Car Driveway And Take Notice Of The Amazing Curb Appeal, This Home Has Been Completely Redone Over the Years and is Move In Ready for You! Located In A Very Quiet Mature Subdivision in Beaverton's East End on a Large 100 X 200 Pristine Private Lot You'll Find This Cute 2 Bedroom 1 Bath Home Heated Mainly By A Natural Natural Gas Fireplace In The Living Room With Baseboard Backups Open To the Nicely Updated Custom Kitchen With Moveable Island Overlooking The Rear Yard Through Your Sunroom with Large Window, 2 Good Sized Bedrooms & 3 Piece Bath Finish Off This Perfect Starter Home or Down Size & Minimize To Enjoy the Sample Life, 2 Good Sized Sheds In Rear Yard for ALL Your Storage Needs, Fully Fenced Rear Year & Beautiful Mature Trees to Enjoy! Multiple Patios & Rear Deck Offer Plenty Of Outdoor Entertainment Space Plus A Fenced In Vegetable Garden Already Started For you! Heater & Insulated Rear Cubby Houses The Water Tank, Pressure Tank & UV Light With Filter, Enjoy 4 Season Living In Beautiful Up & Coming Beaverton On The Shores of Lake Simcoe & World Renowned Western Sunsets! (id:53661)
4708 - 195 Commerce Street
Vaughan, Ontario
Convenience meets Elegance in this state of Art Brand new Festival Condos..... Living is at it's best in this Luxurious Condo building with world class amenities (under construction). Featuring Spacious 1 Bedroom+ 1 Bathroom and a Large Balcony Offering Breathtaking Panoramic Views of the west. Open-Concept Layout, Floor-to-Ceiling Windows bringing in abundant Natural Daylight. The Sleek Modern Kitchen Features High-End Appliances, Quartz Countertops, and Ample Storage. The Spacious Bedroom Includes a Large Closet, While the Spa-Like Bathroom Boasts Contemporary Finishes. Enjoy Premium Amenities Including a State-of-the-Art Gym, Indoor Pool, Rooftop Terrace, Party Room, Part wash, Library, Hot Tub, Sauna, Theatre Room, Guest Suites and 24/7 Concierge Service (Some of the amenities are still underconstruction) . Located Steps from VMC Subway Station, Hwy 400, IKEA, Costco, Walmart, Cineplex, YMCA, and an array of Top Restaurants. (id:53661)
10 Betony Drive
Richmond Hill, Ontario
Discover this beautifully maintained 3-bedroom, 4-bath executive-style link home in the prestigious Oak Ridges community of Richmond Hill. North-facing and offering approximately 2,700 sq ft of elegant living space, this two-story residence is attached only at the garage, ensuring privacy without compromising style. The open-concept main floor features 9-foot ceilings, hardwood floors, solid oak staircases, a spacious family room with a gas fireplace, and a formal dining area. The upgraded eat-in kitchen boasts granite countertops and backsplash, like-new stainless steel appliances, and a generous breakfast area with a walkout to an interlock patio surrounded by mature landscaping. Upstairs, the expansive primary suite includes a walk-in closet and a luxurious en-suite with a enclosed shower, while three additional bedrooms with large windows and California shutters offer comfort and tranquility. The professionally finished basement includes a large recreation room and a full bathroom perfect for guests, entertaining, or a personal retreat. Located close to top-rated public, Catholic, and French immersion schools, as well as parks, trails, the GO station, shopping, and all amenities, this exceptional home blends comfort, sophistication, and family-friendly living in a peaceful, highly sought-after neighborhood. ** This is a linked property.** (id:53661)
98 Natanya Boulevard
Georgina, Ontario
Just in time for summer! If you're looking for a great subdivision home on a beautiful private, premium lot with an inground pool then this could be the one you call home. Located in the desirable Keswick by The Lake Subdivision. Enjoy your morning coffee on the covered front porch and your afternoons and evenings in the fully fenced backyard splashing around in the pool, barbecuing or chilling on the covered back deck. Or head downstairs for a relaxing sauna. This 1786 sq foot home with a finished basement that includes a rec room and a workshop offers a little something for every family member. Main floor offers comfortable easy layout, pot lights, living/dining combo and open concept updated kitchen with quartz counter tops, pull out pantry and walk out to covered deck. Family room (currently used for dining) with a wood burning fireplace and built in server area with quartz counter tops and beverage fridge. Upstairs boasts 3 good size bedrooms, primary suite has walk-in closet and newly updated bathroom with heated floors for your comfort. Heated garage has garden door, sink, shelving, cupboards and pull down stairs up to huge storage area. Lots of updates here over the years. Current owners have loved and cared for this home for 31 years. Maybe its time for your family to make wonderful memories here. * 2 pictures (rec room and 2nd bedroom) have been virtually staged for marketing purposes (id:53661)
179 Covent Crescent
Aurora, Ontario
Beautifully renovated 4 Bedroom Home in the highly sought-after Aurora Highlands, $$$ spent on Upgrades and Renos, offering close to 3500 sqft of finished Living Space. Enjoy the convenience of walking to Parks, Trails, and great Public and Catholic Elementary Schools. Be impressed by exquisite White Ash Hardwood Flooring throughout on the Main and 2nd Floor. The Heart of the Home is the brand-new Kitchen, featuring a large Center Island, Quartz Countertops, ample Cabinetry and a bright Breakfast Area - perfect for everyday living and entertaining. The open-concept Kitchen and Family Room create a welcoming space to gather with Family and Friends. Upstairs you'll find 4 Bedrooms, the Primary comes with a fully renovated Spa-inspired Ensuite, showcasing a glass-enclosed Shower and elegant Soaker Tub. The finished Basement adds versatile living space with a 2-piece Bath, Office/Den, cozy Gas Fireplace and plenty of room to relax, work out or play. Outside, enjoy your private and fully fenced Backyard with a newly built Patio (front and back of the house), perfect for summer entertaining. Additional Highlights include an extra-wide Driveway, newer Garage Doors and newer front Entry and Sliding Doors. Don't miss out on the opportunity to live in this desirable Neighbourhood and make this your Family Home! (id:53661)
626 - 326 Major Mackenzie Drive E
Richmond Hill, Ontario
Prime Location In Richmond Hill - All Utilities Included! Beautifully Bright 2 Bedroom W/Open Concept Layout. This unit features a Quartz Counter Top, Backsplash, Breakfast Bar. Large Master Bedroom With Plenty Of Closet Space W/Organizers. Upgraded Washroom, Ensuite Laundry, Pot Lights, Smooth Ceilings Thru-Out. Close To Hospital, Libraries,Shops & Parks,Walking Distance To Go Station & Public Transit. Enjoy all the amenities the building has to offer, Pool, Tennis Court, Exercise Room, Game room, Library, Outdoor Terrace, 24 Concierge and much more. (id:53661)
70 Elizabeth Drive
King, Ontario
Discover unparalleled elegance in this custom-built luxury home, nestled on a beautifully treed lot in one of Nobleton's most desirable neighborhoods. This stately residence offers the perfect blend of timeless elegance and modern sophistication, featuring a stunning Indiana limestone front that sets the tone for the refined finishes within. Designed for both grand entertaining and everyday luxury, the home boasts a triple-car garage, private elevator, and expansive walk-out finished basement, complete with a home gym, stylish bar, spacious recreational area and an additional bedroom with full bathroom and second laundry room- ideal for guests or extended family. The home's interior boasts rich detail with a grand custom 9 ft front door leading to soaring 21 ft ceilings in the foyer and 11 ft ceilings on the main floor. It features approximately 7000 sqft of elegant living space. A formal and inviting living room with a gas fireplace, a formal dining room with herringbone oak hardwood floors and soaring cathedral ceilings with an access to the server. The spacious family room flows seamlessly into the open concept gourmet kitchen, complete with custom cabinetry, premium appliances and walk-out access to a large deck- ideal for entertaining or unwinding in nature.The primary suite is a true retreat, featuring a large picture window overlooking the treed lot and saltwater pool, and a spa-inspired ensuite with a luxurious soaker tub, oversized glass shower, and custom double vanities. Each of the three additional bedrooms offers walk-in closets and private ensuite bathrooms, providing ultimate comfort and privacy for family or guests. Outdoors, enjoy the resort-style saltwater inground pool with cascading waterfalls, surrounded by mature trees for unmatched privacy and tranquility. A rare opportunity to own a truly elegant and upgraded luxury home in the heart of Nobleton (id:53661)


