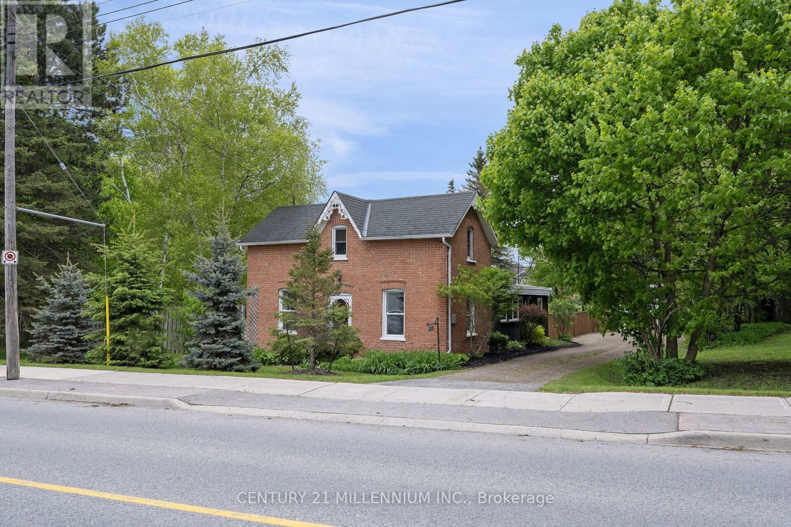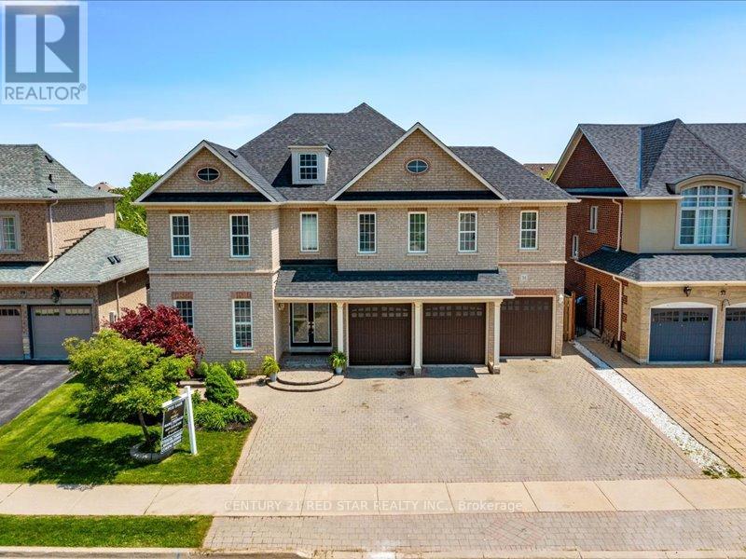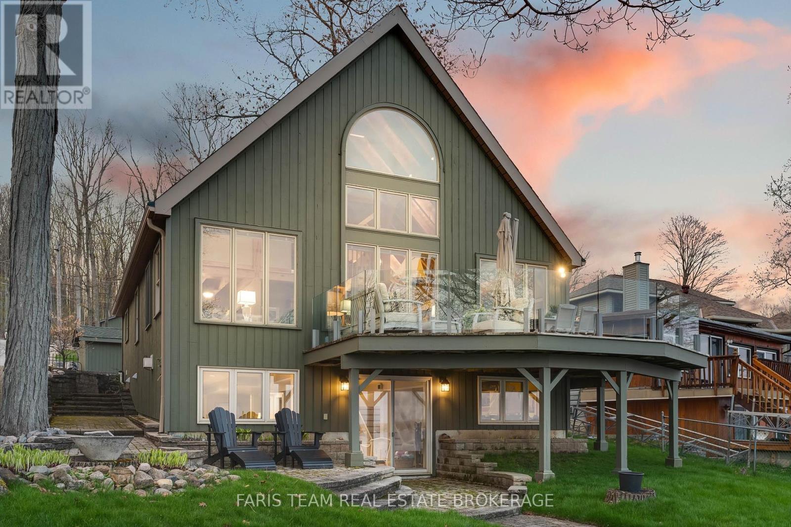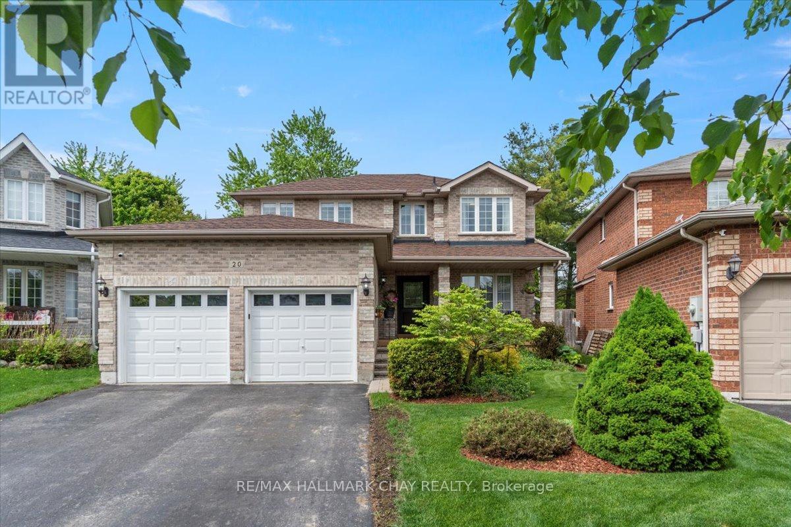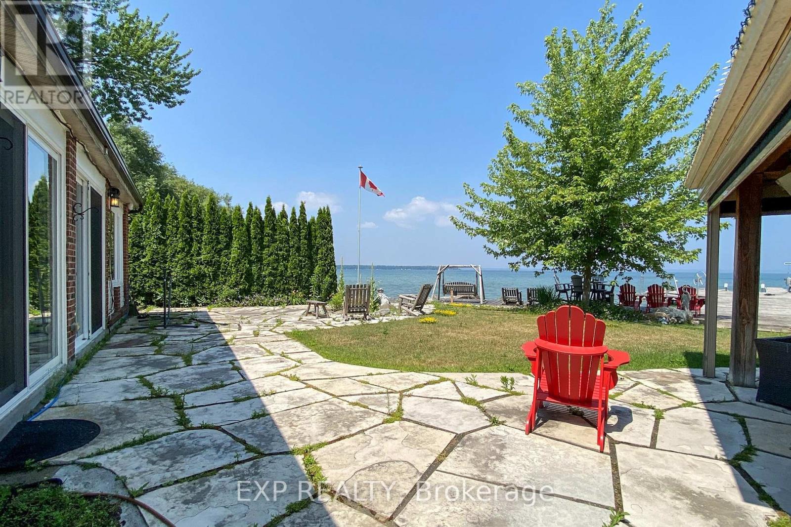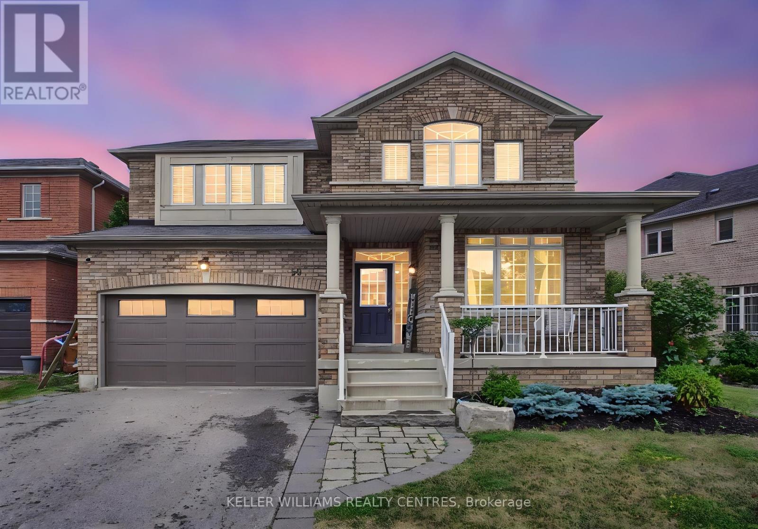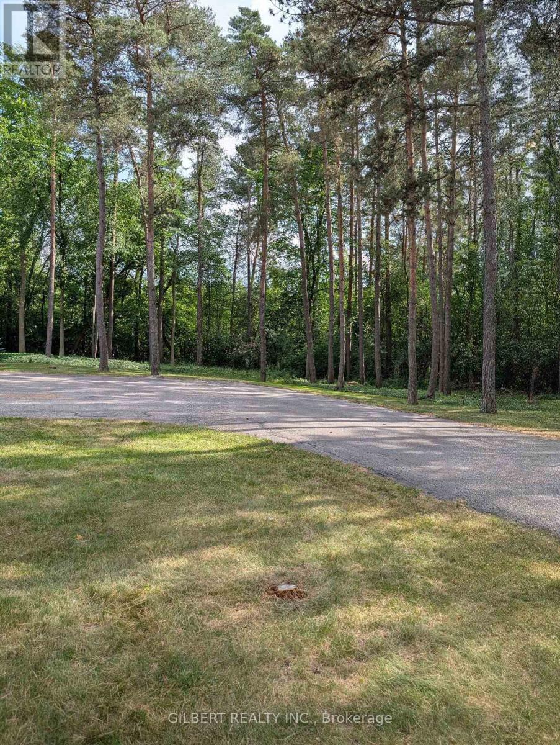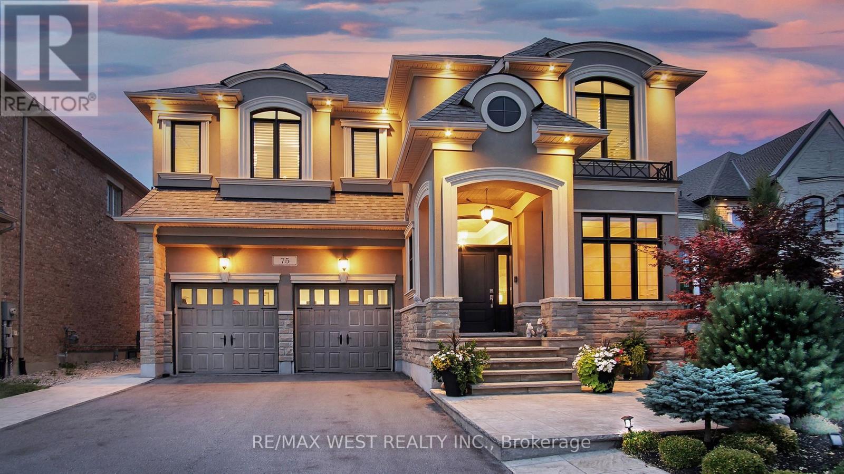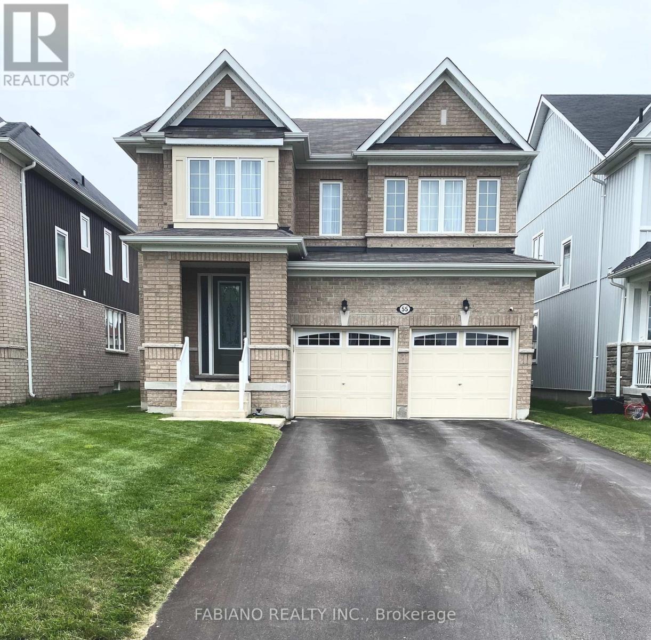1551 Queen Street E
Caledon, Ontario
Just imagine having your address in Alton! This charming little gem is priced to sell! Located in the Village of Alton, in the northwest corner of Caledon. Surrounded by picturesque landscapes and the rolling hills of Caledon, this community is rich with culture and fine dining, with the credit river flowing through it. This lovely modern farmhouse home is just that, a former farmhouse. Built in1900, so much of the original architecture still exists yet in true farmhouse style, the high ceilings give way to bright, airy rooms with Victorian flare. The lot is ridiculous, 132x171 with all day sun shining on the perennials, veggie gardens and landscape pond. Plenty of room for an addition or expansion. The screened in porch with hot tub and tv makes watching the game a treat! The Village of Alton is home to The Alton Mills Art Centre, The Millcroft Inn and Spa, Rays 3rd Generation Bakery Bistro, Gather Cafe, Goodlot Brewery and TPC Toronto at Osprey Valley Golf Course home of the 2025 Canadian Open! See? Everything cool happens here. 1551 Queen Street is just waiting for your memories to be made! (id:53661)
31 Eiffel Boulevard
Brampton, Ontario
Welcome Home!!! In The Prestigious Vales Of Castlemore (Chateau Side), This Home Boast Almost 5300Sqft Of Living Space! This Home Features 5 Large Bedrooms All With Access To A Washroom & Large Closets Plus An Oversized In-Between Loft Or Office With High Ceiling, Large Separate Living, Dining & Family Room With Fireplace. A Oversized Kitchen & Breakfast Area With Granite Counters & A Mirror Backsplash That Walks Out To Your Interlocked Patio In The Backyard. A Newly Finished Basement With Builder Side Entrance, A Full Kitchen (Counters Have Been Installed & Fridge On Order), 3 Rooms, A Massive Rec Room & 2nd Laundry Room. Smart Door Bell & Lock, 3 Car Garage With An Interlocked 4 Car Driveway With Path That Leads To Your Backyard. New Roof, Hot Water Tank, Freshly Painted, Pot Lights, High Ceilings & So Much More. Close To Schools, Shopping, Trails, 407 Or 410 (id:53661)
326 - 250 Sunny Meadow Boulevard
Brampton, Ontario
Absolutely charming and delightful Corner Unit with patio and garden area, 2 Large Bedrooms, Living Room, Kitchen, Breakfast Bar, Full Washroom And Laundry. Lots of natural light. 1 Parking Spot Spot. Steps To library, transit, schools, grocery store & plaza. Easy Access To Hwy 410 And Hwy 7. Very close proximity to Brampton Civic Hospital and Places of Worship. Tennant Will Be responsible for Rental Water Heater. Tenant to arrange for Tenant Liability Insurance for min $1MM. No Smoking And No Pets Please. Extras: Stainless Steel Fridge and Stove. (id:53661)
718 - 2300 St Clair Avenue W
Toronto, Ontario
Bright - Spacious - Vacant - 2 bedroom + den unit with 3 bathrooms and floor to ceiling windows. A 1,034 square feet unique apartment that spans over 3 floors (7th, 8th, and 9th floor). Each level features its own spacious terrace with unobstructed views. Floor plan attached. Located in highly desirable Junction neighborhood. Building has outstanding amenities including party room, indoor child play area, firepit, outdoor patio, gym/exercise room, meeting room, yoga studio, visitor's lounge, pet play area, concierge/security. (id:53661)
1 - 5 Sawmill Road
Barrie, Ontario
Renovated in style, gorgeous one bedroom condo located in Barries southwest end available for lease August 1st. Conveniently located just minutes to HWY 400, and walking distance to grocery stores, coffee shops, take out and public transit. Key features of this home include brand new bathroom, custom kitchen with quartz countertops, large island with brick façade, backsplash, stainless steel appliances including dishwasher and built in microwave. The spacious living room offers built in entertainment unit with an abundance of storage space and an electric fireplace. The bedroom is no exception to these well thought out renovations with built in storage and end tables, stylish window coverings and a walkout to a large private courtyard facing patio. Convenience continues with in suite laundry, two extra storage closets, private entrance and 1 parking spot included (second spot is also available for an additional $50/month). Also included in the lease is water, and access to the properties outdoor pool, gym, sauna and visitor parking. (id:53661)
431 Mundy's Bay Road
Midland, Ontario
Top 5 Reasons You Will Love This Home: 1) Incredible Midland Point post and beam home complete with a massive workshop/garage while peacefully situated on a large lot with direct access to 50.68 feet of waterfrontage on Georgian Bay 2) Loft space featuring a private primary suite including a sitting area overlooking the main living space and finished with a bathroom and wall-to-wall closets 3) The expansive deck with seamless glass railings and gorgeous views across the bay is perfect for entertaining in the warmer months, alongside an over 80-foot aluminum dock for added convenience 4) Flexible living with a fully finished walkout basement offering a recreation room, guest bedroom, and a full bathroom 5) Settled in an exclusive area, an easy commute to in-town, and close to shopping and grocery stores. 2,677 fin.sq.ft. Age 25. Visit our website for more detailed information. (id:53661)
109 Brown Street
Barrie, Ontario
RAISED BUNGALOW WITH SERIOUS CURB APPEAL, COZY INTERIOR VIBES & A BACKYARD BUILT FOR FUN! This raised bungalow makes an entrance with all the right details - a brick exterior, double garage, curved interlock walkway, and a bold black front door with sidelights and a transom that actually makes a statement. Set in Barries sought-after Ardagh neighbourhood, you're just minutes from parks, schools, trails, shopping, dining, and Highway 400. The main living and dining area is enhanced with updated vinyl floors, a flickering electric fireplace, and large front windows that keep the space bright. The formal dining space adds a large window that looks straight out to the treed backyard, so even dinner comes with a view. In the kitchen, stainless steel appliances, loads of cabinets, and a cheerful breakfast area lead straight to the elevated deck. The backyard feels like your own private park, fully fenced and framed by mature trees, with an above-ground, heated chlorine pool, stone patio, and a shed to keep things tidy. The primary bedroom features a walk-in closet and has the potential to add an ensuite. Downstairs brings in-law potential with a finished rec room, full bathroom, large above-grade windows, and tons of unfinished space waiting to be finished to suit your needs. The shingles and air conditioning have been updated, and the windows have also been improved over time. This #HomeToStay delivers curb appeal, character, and a backyard built for real-life fun! (id:53661)
20 Stoneybrook Crescent
Barrie, Ontario
Step into the story of life well lived at 20 Stoneybrook Crescent, nestled on a quiet, tree-lined street in the heart of the sought-after Ardagh Bluffs neighbourhood. Imagine peaceful mornings, comfortable living, and a home that effortlessly blends functionality and charm. This is more than a house it's a space that adapts to your lifestyle, ready to grow with you. Set on a premium pie-shaped lot, this home offers over 3,000 sq ft of finished living space, thoughtfully designed to let you gather or spread out with ease. The sunken living room invites quiet evenings or movie nights, while the separate dining and living rooms offer space to host guests, enjoy relaxed conversation or gather for family celebrations. The updated kitchen features granite counters, a breakfast area, and a seamless walkout to the backyard where the real fun begins. Outside, enjoy your own private retreat complete with a heated saltwater pool, hot tub, and cabana - ideal for entertaining or unwinding after a long day. Surrounded by well-tended perennial gardens, this backyard offers more time to relax, not maintain. Upstairs, four generously sized bedrooms provide privacy and comfort, including a spacious main suite with a walk-in closet and a renovated ensuite featuring heated floors. A perfect way to start and end the day. The finished basement adds even more flexibility, with an additional bedroom, 3-piece bath. Plus flexible layout for a home office or gym space, play room, teen hangout, and plenty of storage for everyone and everything. Located near top-rated schools, the scenic Ardagh Bluffs nature trails, Hwy 400, Allandale GO Station, and a short drive to Lake Simcoe, this location is as practical as it is picturesque. Pride of ownership is evident throughout, with thoughtful updates made over the years to enhance both form and function. 20 Stoneybrook Crescent is ready to welcome you home whether you're looking to gather, grow, or simply enjoy the space around you. (id:53661)
230 Lake Drive E
Georgina, Ontario
Direct Waterfront On South Shores Of Lake Simcoe, 45 Minute Drive To Toronto And 15 Minutes To Highway 404. Work From Home And Enjoy The Lake Year Round (Swimming, Boating, Fishing, Surfing) Or Enjoy Your Retirement. Imagine Yourself And Beloved Ones Sitting In Front Of The Wood Burning Fireplace And Enjoying Breathtaking Views Of The Lake. Bright Open Concept Living/Dining/Family Rooms, Kitchen With Eat-In Area, Floor To Ceiling Brick Fireplace And 2 Walk-Outs To The Patio, Gazebo And Waterfront Dock. The House Is Fully-Furnished And Just Waiting For You. (id:53661)
224 Danny Wheeler Boulevard
Georgina, Ontario
Welcome to 224 Danny Wheeler Blvd, North Keswick community, built by Treasure Hill. This charming home offers a spacious and inviting interior with modern finishes and thoughtful upgrades. Large windows in the basement flood the space with natural light, complemented by exquisite zebra blinds that add elegance to every room. Walk-out basement, ideal for additional living space or entertainment. Imagine hosting family gatherings or relaxing with friends in this remarkable family home. Don't miss out on this opportunity! (id:53661)
9013 Yonge Street
Richmond Hill, Ontario
Prime Location In Richmond Hill, 3+1 Bedroom, 4 Pcs Bathroom Townhome With 1 Car Garage Total Can Park 2 Cars.Each Bedroom Has A Full Ensuite! Quality Upgrades: Renovated Kitchen With Sleek White Modern Cabinetry, Granite Counters Kitchen Counters, Undermount Sink, Appliance Garage & Pantry, Furnace & Roof 1 Year Old, Hardwood Flooring Throughout, Upgraded Lighting, Finished Basement. Prime Location- Walk To Restos, Hillcrest Mall, Indigo, Cinema, York Transit, Go Station, 407. Fully Fenced Yard, Community Centre, Steps To Good School !!! (id:53661)
43 Pennock Crescent
Markham, Ontario
Nestled on a premium lot in the prestigious Unionville neighborhood, this exquisite residence exudes elegance, warmth, and luxury. The beautifully landscaped backyard features a stunning swimming pool, perfect for relaxation and entertaining. Recently renovated with NEWLY APLLIED PAINT. Top-rated schools, including William Berczy Public School and Unionville High School. The elegant gourmet chef's kitchen overlooks a bright and sun-filled great room with a desirable south-facing view. A separate living room seamlessly connects to an open-concept dining room, creating an ideal space for gatherings. The lavish master suite boasts a spacious walk-in closet, while the professionally finished lower level serves as a versatile entertainment and family room, complete with a sauna for ultimate relaxation. Enjoy direct access to Unionvilles scenic trail system, nature walks, Toogood Pond, and the charming historic Main Street, offering boutique shops, fine dining, and year-round events. No sidewalk in front of the house ensures additional privacy and convenience. (id:53661)
56 Pointon Street
Aurora, Ontario
Welcome to 56 Pointon Street-a beautifully maintained detached home in the heart of Auroras desirable Bayview Northeast community*Extra wide frontage leaves ample space between homes-rare*This spacious and sun-filled two-storey residence,which boasts almost 3000 sq/ft of living space plus unaltered basement,offers four bedrooms and four washrooms,perfect for growing families or those seeking a comfortable, functional layout*The main floor features an inviting open-concept design including a custom kitchen with stainless steel appliances,granite counters,centre island,undermount lighting,tall trimmed cabinets,pot lighting and chefs desk with a walkout to the stone patio and landscaped,fenced yard with warm northwest exposure*Kitchen is open to the family room with soaring 12 foot ceilings, pot lighting and gas fireplace-ideal for relaxing or entertaining*A convenient main-floor laundry room with garage access adds practicality to everyday living*A main floor office is perfect for those working from home, play room or homework centre*Hardwood stairs with wrought iron spindles leads upstairs to gleaming hardwood on landingupstairs and four well-sized bedrooms including a primary suite with a walk-in closet and private 5 pc ensuite bath with separate soaker tub/shower*The additional bedrooms are perfect for kids, guests, or a home office with each bedroom having access to an ensuite bath*The unaltered basement offers endless possibilities for customization and boasts cantina, rough-in washroom,adequate height and storage options*This home is located just steps from highly rated public/catholic schools, and is close to local parks, shopping, and public transit. Commuters will appreciate the quick access to Highway 404 and the Aurora GO Station.With tasteful upgrades, a family-friendly layout and an unbeatable location, this home offers the best of suburban living with urban convenience. Dont miss this incredible opportunity to make it your home. (id:53661)
100 Dariole Drive
Richmond Hill, Ontario
Stunning Contemporary End Unit Townhome in Prime Lake Wilcox Area! Welcome to this one-of-a-kind, fully upgraded townhome that blends modern luxury with everyday comfort! Boasting 9-ft smooth ceilings, rich hardwood floors throughout, and LED pot lights, this home is designed for sophisticated living.The open-concept kitchen is a chefs dream, featuring top-of-the-line stainless steel appliances, quartz countertops, upgraded cabinetry, and a stylish backsplash all overlooking the bright and inviting dining and family rooms.Retreat to the gorgeous spa-like bathrooms, complete with undermount sinks, quartz counters, and sleek finishes. Freshly painted with designer light fixtures, this home is move-in ready!With too many upgrades to list, this modern masterpiece is a must-see! Close to Lake Wilcox, parks, top-rated schools, and all amenities. Don't Miss Out Schedule Your Showing Today! (id:53661)
B130 Durham Regional Road 23
Brock, Ontario
Endless Possibilities On 13+ Scenic Acres In Prime Beaverton. Tucked Away From The Road, This Raised Bungalow Offers Excellent Privacy With 843 Feet Of Frontage. The Home Backs Onto Greenspace, Providing A Peaceful Backdrop While Still Being Just 2 Minutes From Hwy 48 And 5 Minutes To Lake Simcoe. The Custom-Built 3-Bedroom, 2-Bath Home Features A Bright, Open-Concept Living And Dining Area With Hardwood Floors. The Eat-In Kitchen Includes A Breakfast Bar And Walk-Out To The Expansive Rear Deck. Both Front And Back Balconies Were Updated In 2024 With New Railings And Solar Lighting. All Bedrooms Are Generously-Sized, With The Primary Offering His And Her Closets. The Mostly Finished Basement Is Open Concept With A Separate Entrance, Providing Flexibility For Extended Family, A Rental Suite, Or Home-Based Business. Recent 2024 Updates Include A New Roof With De-Icing System And Warranty, Interior Paint, Finished Staircase, Water Purification System, And Extensive Land Cleanup. You'll Also Find The Preserved Footings Of A Former 812 Sq Ft Outbuilding, Perfect For Those Looking To Rebuild A Workshop, Studio, Or Extra Storage Space. Zoning Allows For A Variety Of Permitted Uses, Offering Flexibility For Future Plans And Possibilities. Just 7 Minutes To Downtown Beaverton And All Local Amenities. This Is One To Explore In Person! (id:53661)
40 Kennedy Street E
Aurora, Ontario
A One Of A Kind Property In Aurora's Most Sought-After Neighbourhood! Tucked Away At The End Of A Quiet Court, This Hidden Gem Sits On The Largest Lot On The Block! This 4 Bedroom Home Features An Updated Kitchen With Centre Island & Quartz Counters, Formal Dining Room & Inviting Living Room. Finished Walk-Out Basement With Additional Separate Entrance, 3 Bedrooms, Full Bathroom, Ensuite Laundry, Kitchen, Spacious Dining Area, Bright Living Room With Walk-Out To Large Private Patio & Sprawling Yard - Perfect For Multi-Generational Living! Other Features Include Oversized 3-Car Detached Garage With Loft, Massive Shed & Extra Long Driveway. Prime Location Surrounded By Custom Built Homes & Minutes To Yonge Street, Transit, Aurora Library, Shops & Restaurants - An Incredible Opportunity! (id:53661)
1 Beech Tree Lane
Whitchurch-Stouffville, Ontario
Rare Opportunity to own your Dream Ranch Bungalow on a Premium 2.64 acres mature treed lot with private backyard oasis, inground pool, custom pool cabana, covered front porch, semi-circular driveway, 3 car garage and finished basement with service staircase. This vacation style home is carved into the prestigious Maple Bush Trail Estate enclave. The open concept layout with modern Kitchen boasts Quartz countertops, extra large centre island w/ breakfast bar and built-in stainless steel appliances and is open to the spacious Dining Room and Sunken Great Room. The stunning Hexagon-Shaped Great Room with 9'4'' ceilings and a floor-to-ceiling wood fireplace offers multiple walk-outs to the Patio and Deck. The Primary Bedroom presents hardwood flooring, 4pce ensuite, walk-in closet and walk-out to the backyard. The Finished Basement offers Recreation Room, Games Room, 4th Bedroom, 3pc Bathroom and Storage Room. The oversized open concept recreation room has multiple above grade windows, wood stove and an additional Service Staircase up to the Mudroom/Garage. Doing laundry is a pleasure in the convenient Main Floor Laundry Room. The stunning Private Backyard is nestled into mature trees and is perfect for entertaining with an inground pool, professional landscaping, oversized pool cabana, playground, fire pit, sheds, deck and stunning natural views in every direction! It is conveniently located within minutes to Ballantrae, Town of Stouffville, Lincolnville Go Train, Highway 48, Highway 404, Davis Drive and Newmarket. (id:53661)
123 Kersey Crescent
Richmond Hill, Ontario
"Ravine Lot!" Welcome To This Charming Three-Bedroom, 2-Storey Detached House (NOT Link) In The Highly Sought-After Richmond Hill Neighborhood Of North Richvale. Nestled On A Ravine Lot, This Home Is Flooded With Natural Light.The Property Features A Finished Walk-Up Basement With A Large Open-Concept Kitchen, Perfect For Entertaining Or Additional Living Space. Enjoy The Beautiful Fenced Back-To-Ravine Garden On A Whopping 167.27 Ft Depth Lot.Additional Highlights Include Ample Parking Spaces, A Roof Updated In 2019, And Windows Replaced In 2018. Conveniently Located Close To Yonge Street, Prestigious Schools, Parks, Hillcrest Mall, And Transit, This Home Offers A Perfect Blend Of Nature And Convenience. (id:53661)
34b Cynthia Crescent
Richmond Hill, Ontario
Prime Building Opportunity: Very Large Ravine Lot in Oak Ridges! Attention home builders. An exceptional opportunity awaits in the highly sought-after Oak Ridges area of Richmond Hill. Discover this oversized, serviced building lot (approximately 93 x 198 feet) nestled on a prestigious, quiet crescent.This isn't just any lot you can apply for building permits immediately, saving you valuable time and accelerating your custom home project. Imagine crafting a magnificent custom home surrounded by mature trees on this A+++ ravine lot.Beyond the lot itself, the location offers unparalleled convenience. You're just minutes from GO Trains and a short 5-minute walk to GO buses, ensuring excellent connectivity. Families will appreciate the easy access to paved walking trails and top-rated private and public schools.Don't miss this rare chance to build in one of Richmond Hill's most desirable areas. This prime building opportunity is perfect for your next luxury custom home! (id:53661)
5 Stave Crescent
Richmond Hill, Ontario
Welcome to 5 Stave, a bright and beautiful home, Nestled in the highly desirable, family-friendly neighbourhood of Westbrook, this 4-bedroom, 4-bathroom home sits on a 49.21 ft x 105 ft lot. It offers 2,717 sq.ft. above grade plus a 1,522 sq.ft. basement and a 480 sq.ft. 2-car garage.The exterior is beautifully landscaped with lots of greenery and curb appeal. The main floor features a bright and spacious layout with hardwood floors and pot lights throughout. The family-sized kitchen comes with stainless steel appliances, a centre island, pot lights, and a breakfast area with a walkout to the backyard.The primary bedroom includes a 4-piece ensuite, walk-in closet, and parquet floors. The other bedrooms are all generous in size and also finished with parquet flooring.The finished basement is bright and functional with a large rec room, an office room that can be used as a bedroom, and an additional 2-piece bathroom.The backyard is fully landscaped and low-maintenance with interlocking and a garden shed for extra storage. It offers a private and quiet setting perfect for outdoor living.Located close to schools, restaurants, shops, transit, and highways 400 & 404, and just minutes to Yonge and Bathurst street. Over the years, the home has been thoughtfully upgraded:This home is located in a top school district including Richmond Hill High School and St. Theresa of Lisieux Catholic High School.With all the upgrades, modern features, great layout, beautiful yard, and prime location this is a rare find you dont want to miss!Attic insulation (2023)Energy-efficient windows (2021)Interlocking front and backyard (2020)Roof (2019) (id:53661)
290 Greenwood Drive
Essa, Ontario
Motivate seller! All offers welcome. Welcome to 290 Greenwood Drive:Your Dream Home Awaits! Discover the perfect blend of modern luxury and comfort at 290 Greenwood Drive. This stunning property features beautifully landscaped grounds with a fully fenced yard and a remarkable interlocking patio. Your backyard oasis includes a 13x20 saltwater above-ground pool, a relaxing hot tub for seven, and two charming gazebos on a spacious composite deck.Step through the elegant front doors into a bright foyer with a stonework feature wall. The main floor boasts 9 ceilings and upgraded lighting, creating an inviting atmosphere. The heart of the home is the upgraded kitchen, complete with granite countertops and stylish cabinetry. Enjoy the convenience of second-floor laundry and a cozy gas fireplace in the living area.Retreat to the luxurious master suite with a spacious walk-in closet and ensuite featuring a soaker tub and separate shower. The finished basement offers versatile space, including a new hot water tank (2022.) (id:53661)
75 Cairns Gate
King, Ontario
Gorgeous Designer Home Located In Much- Sought After Exclusive Pocket Of King City!! Featuring An Impressive 4000 Sq.ft Above Ground With 4/5 Bedrooms, With 5 Bathrooms, Designer Custom Chef-Inspired Kitchen With Custom Cabinetry With Porcelain Countertops & Designer Light Fixtures , 10' Ceilings , Crown Moldings, Upgraded Hardwood Flooring & Porcelain Tiles, Gas Fireplace, Wall Panelling, B/I Shelving !! There Is An Additional Family Room On 2nd Floor That Could Also Be A 5th Bedroom. Walkout From The Kitchen To Your Very Own Private Garden Oasis, Professionally Landscaped With Maintenance Free Irrigation System Complete With A Stunning 18-36 In-Ground Salt Water Pool, Private Bathroom & Change Room, All Beautifully Illuminated By Outdoor Light On A Premium Lot!! Extensive Landscaping/Hardscaping and Lovely Gardens!! This One is Truly Special In A Superb King City Location Close To Some Of Canada's Finest Schools & Go Trains!! (id:53661)
55 Elphick Street
Essa, Ontario
Gorgeous Detached 4 Bedroom, + Second Floor Media Room, 2.5 Baths, Formal Dining Room and Open Concept Great Room, Kitchen and Breakfast Room. This Zancor Built Home (Raspberry Model) is 2760 Square Feet With Lots Up Upgrades. Inground Sprinkler System Front/Backyards. Backyard is Fully Fenced. Located On Quiet Family Street Close To All Amenities. Minutes to CFB Borden and the City Of Barrie. Quick Closing Available! (id:53661)
11 Clutterbuck Lane
Ajax, Ontario
Stunning Brick And Stone Freehold Townhome With Double Car Garage Located In A Family-Friendly Neighbourhood! Over 2600 Sqft, This Bright And Spacious Home Showcases An Open Concept Layout With 9ft Smooth Ceilings On Both The Main And Second Floors, A Tall Front Door, And Hardwood Flooring On The Main Level. Upgraded Light Fixtures, Modern Door Handles, Sleek Faucets, The Main Floor Is Illuminated By Lights And Features A Stylish Living Room With A Large Window Overlooking The Front Yard. The Cozy Family Room Offers A Fireplace And Views Of The Backyard. The Gourmet Kitchen Is Equipped With Granite Countertops, Extended Cabinetry With Pantry, Custom Backsplash, Touchless Faucet, And Stainless Steel Appliances. An Oak Staircase With Iron Pickets Leads To The Upper Level. The Primary Bedroom Retreat with entertainment room , Walk-In Closet, And A Luxurious 5-Piece Ensuite. Enjoy Outdoor Living In The Fully Fenced, Interlocked front & Backyard. Additional Highlights Include Main Floor Laundry And Direct Garage Access. Residents Also Have Access To A Common Swimming Pool Within The Community. Perfect For Summer Relaxation. Conveniently Located Close To Highways 401 & 407, GO Transit, Schools, Parks, Trails, Shopping, And More. This Home Combines Comfort, Style, And Prime Location. A Must-See! **EXTRAS** S/S Fridge, S/S Stove, S/S Dishwasher, Smart Washer & Dryer, All Light Fixtures, Hot Water Tank Is Rental. (id:53661)

