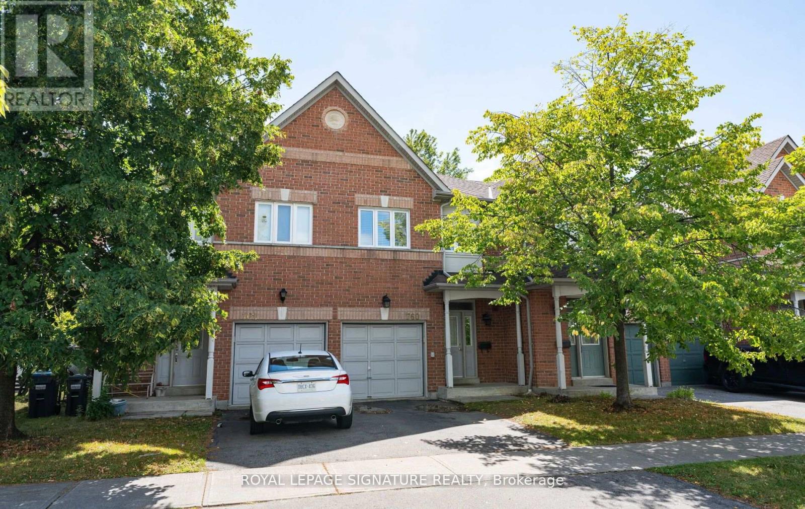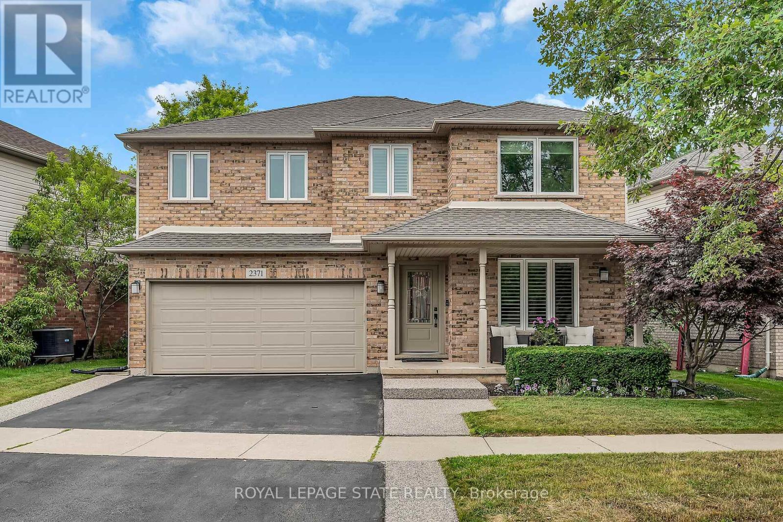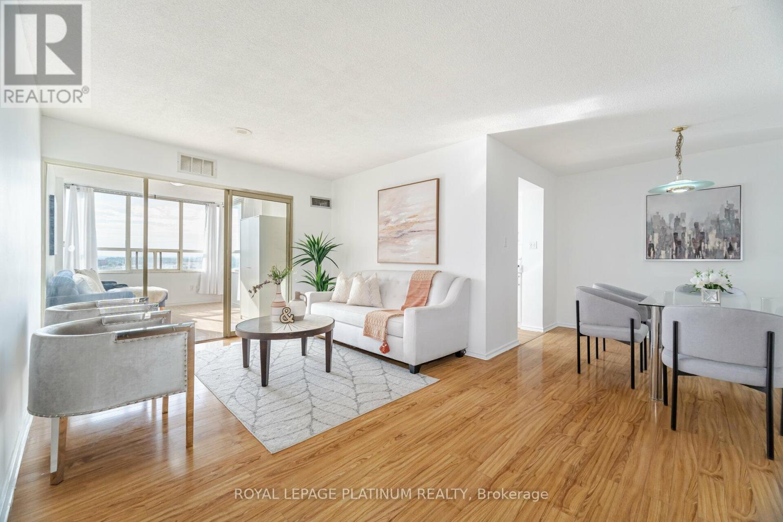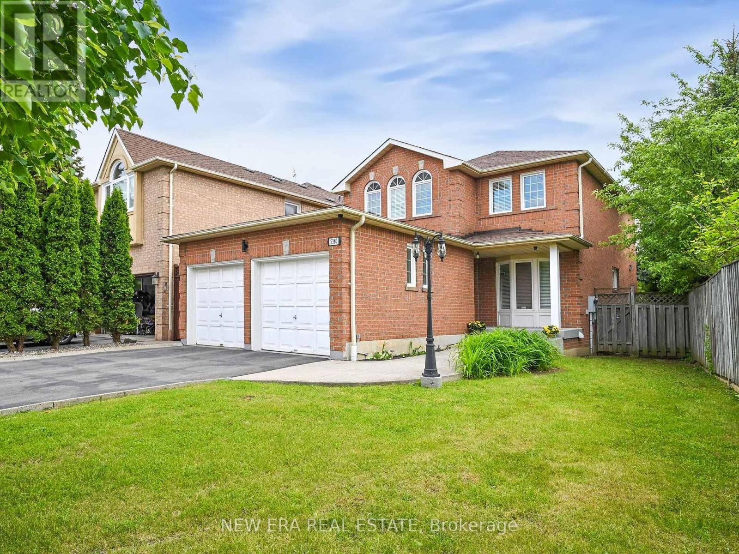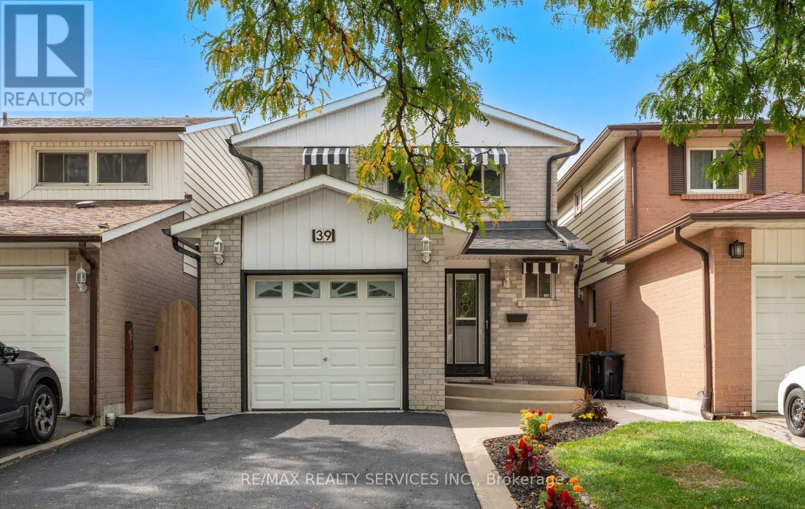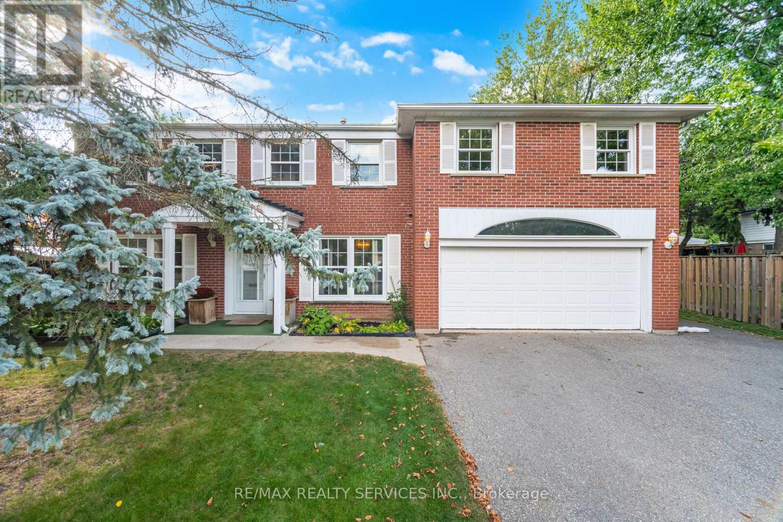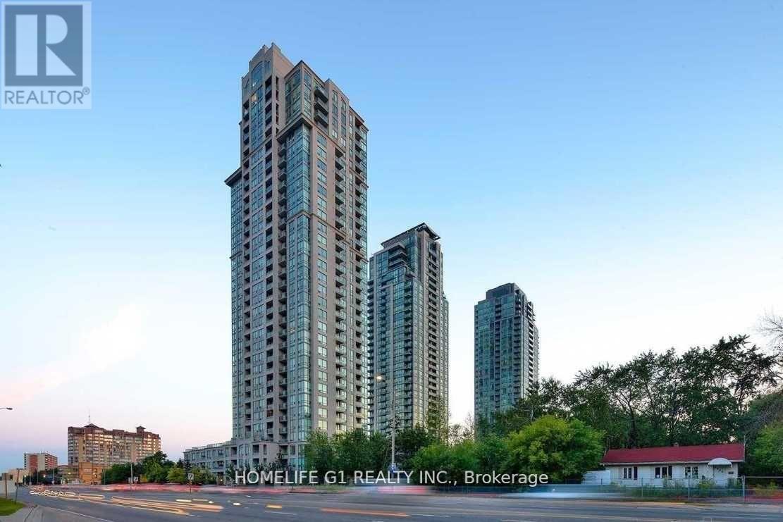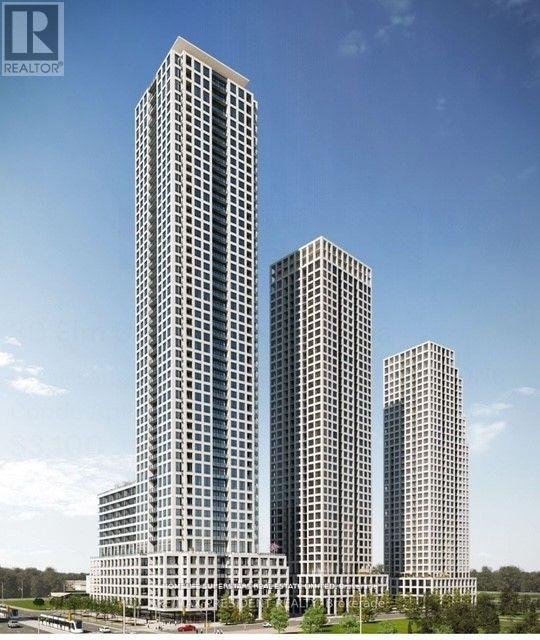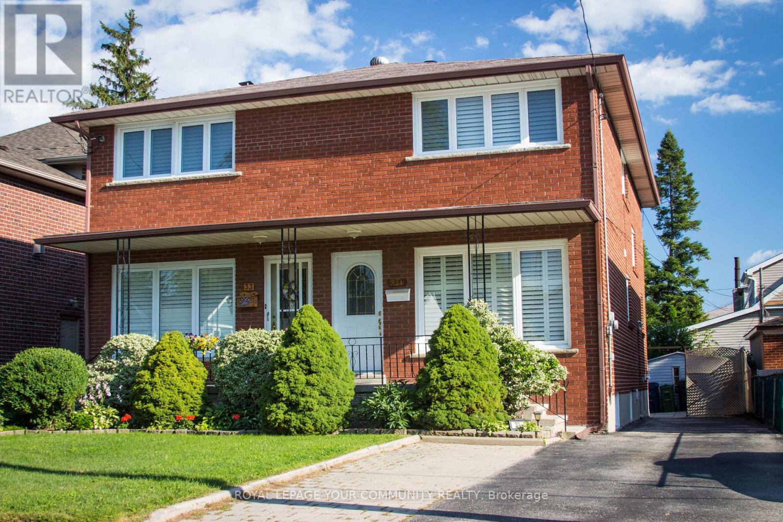2 - 760 Village Green Boulevard
Mississauga, Ontario
Absolutely Stunning 3+1 Bedroom 3 Bathroom Executive Townhome In Sought After Lakeview Location! Approx. 2200 Sqft Of Living Space With 9Ft Ceilings, California Shutters! Gleaming Hardwood Floors Throughout! Master Bedroom With 4 Piece Ensuite & 2 Walk-In Closets! Large Finished Basement With Pot Lights, Access To Garage, Spacious Bedrooms, Huge Den That Could Be Converted To 4th Bedroom! Large Centre Island In Renovated Kitchen! A Must See! (id:53661)
2371 Pathfinder Drive
Burlington, Ontario
Welcome to this warm and lovingly cared-for home, tucked away in Burlingtons highly desirable Orchard neighbourhood. With 4+1 bedrooms and 3.5 bathrooms, this spacious home offers the perfect balance of comfort, functionality & modern touchesideal for growing families or anyone looking for room to live, work, and entertain in style. Step inside to discover a bright, open-concept main level. The eat-in kitchen features granite countertops, modern cabinetry, pot lights, and a seamless flow into the family room w/ a cozy gas fireplace. Crown moulding adds a touch of elegance to the formal dining area, ideal for hosting memorable dinners w/ family & friends. Sliding glass doors lead to a private, fully fenced backyard, complete w/ a spacious deck, lush landscaping, hot tub, and garden shedmaking it the perfect space to unwind or entertain. A mudroom off the garage provides custom built-in storage, keeping coats, backpacks, and gear neatly organized. Upstairs, retreat to your generous primary suite boasting a luxurious 5-pc ensuite w/ heated floors, a deep soaker tub, and a separate shower. 3 additional spacious bedrooms, a 4-pc bath, and convenient upper-level laundry complete this level. The finished basement adds valuable living space with a 5th bedroom, a large rec room, 4-pc bath, and ample storageideal for guests, teens, or a home office setup. This home has been extensively updated over the past 10 years, including: windows, ensuite bath, shingles, furnace & AC, backyard deck & landscaping, driveway, garage door, flooring, California shutters, and kitchen cabinetsjust move in and enjoy. Perfectly located close to schools, parks, trails, shopping, dining, and just a short drive to Bronte Creek Provincial Park and major highways including the QEW. Dont miss your chance to live in one of Burlingtons best communities. Book your private showing todayand make this exceptional house your next home! (id:53661)
1005 - 30 Malta Avenue
Brampton, Ontario
Bright and spacious 2 Bedroom + Den, 2 Bath condo with rare 2 parking spots in a highly desirable Brampton neighborhood! Freshly painted with a renovated kitchen and panoramic views from every room. Maintenance fee includes all utilities. Amenities: outdoor pool, tennis court, gym, sauna, party room & ample visitor parking. Prime location near Hwy 410/401/407, malls, schools, Sheridan College, rec centre, future LRT & more! (id:53661)
16574 Steeles Avenue
Halton Hills, Ontario
TRUCK YARD with flood lights, cameras , fully paved, fully fenced. A Rare To Find, An Iconic Corner Of Steeles Ave And 10th Line , Minutes From Toronto Premium Outlet Mall. Very Easy Access To Hwy 401 & 407.Value In Land Suitable For A Lot Of Usable Features Like Gas Station, C-Store, Car Wash And Much More. .Direct Exposure From 407. M7 Zoning Allows For Many More Including But Not Limited To Gas Station, Car Wash , Retail And C-Store. (id:53661)
5380 Floral Hill Crescent
Mississauga, Ontario
This bright and beautiful family home is nested in the highly sought-after East Credit neighbourhood within walking distance to Streetsville Village, excellent schools, shopping, parks, trails, and community centre. This beautiful showpiece home is located on a quiet, desirable street and features a larger lot than most on the street. inside, you will find nicely upgraded hardwood flooring throughout, a cozy fireplace, and a luxurious master bedroom with a sitting area. The professionally finished basement has seen thousands of dollars in upgrades, providing additional living space for your family to enjoy. The home also boasts an extra-large double garage and is ideally situated close to major highways 403, 401, Heartland, Erin Mills Town Centre, Square one, Go Transit for easy commuting. Don't miss this opportunity to own a stunning property in a prime location! (id:53661)
39 Autumn Glen Circle
Toronto, Ontario
Location, Location, Location! Situated right across the street from Humber College and just steps to Etobicoke General Hospital this well-maintained, move-in ready home offers both comfort and convenience. The main floor features a spacious living and dining room with hardwood floors, and an updated kitchen with plenty of cabinetry, brand-new quartz countertops, and updated stainless steel appliances. From the living room, walk out to a large private deck and a poured-concrete backyard perfect for easy maintenance and hosting family gatherings. Upstairs you have 3 good sized bedrooms with wood floors. The finished basement includes a second kitchen, large recreation room, full bathroom, and an additional bedroom, providing flexible options for extended family or potential rental income. Walking distance to Ttc transit, plazas, Humber college, Humber trails, shops, dining, hospital, and just mins away to all major highways, this home truly combines lifestyle and convenience. ****Clean and well kept, move in ready, great rental potential**** (id:53661)
34 Peel Village Parkway
Brampton, Ontario
Welcome to this spacious executive 2-story family home located in Peel Village offering the perfect blend of comfort and style. With 6 generous bedrooms and multiple living areas, there's room for everyone to enjoy both privacy and togetherness.The bright, open-concept main floor features a large kitchen with ample cabinetry, a cozy family room with a gas fireplace office, living room and a dining area ideal for entertaining. Upstairs, you'll find 6 well-appointed bedrooms including a spacious primary suite with its own ensuite bathroom. And 2nd floor laundry for your convenience. Total 7 car parking with driveway and double car garage.Massive basement with multiple rooms.Step outside to your private backyard retreat, complete with an in-ground salt water pool perfect for summer fun and hosting gatherings. With plenty of space both indoors and out, this home is designed for family living and entertaining. (id:53661)
73 Gardenbrooke Trail
Brampton, Ontario
Welcome to 73 Gardenbrook Trail in Brampton a beautifully upgraded detached home with LEGAL 2 bedrooms WALK-OUT Basement/Apartment situated on a premium ravine lot, with no neighbour on one side and a park next door. This spacious home features 4 bedrooms and 3 full bathrooms upstairs, offering a bright, open-concept layout filled with natural light. The main floor boasts a modern kitchen with quartz countertops, stainless steel appliances, hardwood floors, pot lights, and a walkout to a large wooden deck overlooking the tranquil ravine perfect for relaxing or entertaining. In addition, there's a separate office/den in the basement with its own private entrance from inside the home, ideal for working from home or use as a flex space. Upstairs, bedroom features access to a private balcony, offering a peaceful outdoor retreat. With numerous upgrades throughout and located in a family-friendly community close to top-rated schools, parks, transit, and major amenities, this property offers both luxurious living and exceptional investment potential. Don't miss this rare opportunity! See virtual tour for all pictures. (id:53661)
1208 - 3504 Hurontario Street
Mississauga, Ontario
Welcome to an exquisite, all-inclusive luxury condo in the heart of Mississauga! This bright and spacious unit boasts 9ft ceilings, a sleek kitchen with gorgeous granite counters, a stylish backsplash, and a practical breakfast bar, plus a walk-out balcony with stunning views. Enjoy resort-style amenities including a fully- Welcome to an exquisite, all-inclusive luxury condo in the heart of Mississauga! This bright and spacious unit boasts 9ft ceilings, a sleek kitchen with gorgeous granite counters, a stylish backsplash, and a practical breakfast bar, plus a walk-out balcony with stunning views. Enjoy resort-style amenities including a fully equipped gym, sauna, pool, hot tub, library, party room, and media room. Perfectly situated minutes from Square One Mall, Cooksville GO Station, highways, parks, and schools, this home offers the ultimate convenience and hassle-free living rent includes everything except internet. One parking and one locker are included equipped gym, sauna, pool, hot tub, library, party room, and media room. Perfectly situated minutes from Square One Mall, Cooksville GO Station, highways, parks, and schools, this home offers the ultimate convenience and hassle-free living rent includes everything except internet. One parking and one locker are included. (id:53661)
2110 - 30 Elm Drive W
Mississauga, Ontario
Tenant Insurance , Key Deposit $200. fully furnished unit. 1 car parking included. schools, park, church, hospital, library, square one shopping mall. bus terminal. LRT Service coming soon. 2 washroom 2bedroom. no carpet. granite counter. extra parking available with extra cost. (id:53661)
120 - 7 Foundry Avenue
Toronto, Ontario
Welcome to your ideal brownstone in the heart of Dovercourt Village! This beautifully appointed 2-bedroom, 2-bathroom townhouse rental combines modern comfort with urban convenience. The spacious open-concept living and dining area is perfect for entertaining, while the gourmet kitchen boasts quartz counters, stainless steel appliances, and generous workspace. The primary suite features a 3-piece ensuite, and both bedrooms offer natural light and ample closet space. Step outside to your private terrace, an inviting retreat for morning coffee or evening gatherings. Just steps from local cafés, restaurants, and shops, and only 100m from a community park, plus Earlscourt Park with its dog park, running track, basketball, and soccer field. A perfect blend of style, comfort, and location! Includes One Underground Parking Spot. (id:53661)
Main&upper - 33a Alcan Avenue
Toronto, Ontario
Beautiful 3 Bedroom, 2 Bathroom Home In The Highly Sought After Alderwood Community. This Well Maintained, 1408 Sq Ft Space Features Hardwood Floors & California Shutters Throughout Along With A Spacious Kitchen, A Walk-Out To A Beautiful Covered Patio & Backyard -Perfect For Relaxing After A Long Week! 2 Min Walk To Long Branch GO Train, Close To The Lake, 427, QEW,401, Restaurants, LCBO, Sherway Gardens, Humber College & More. No Smokers/No Pets Due To Allergies. Lease Is For Main And Upper Levels. Basement Sound-Proofed & Currently Tenanted. Utilities Not Included In Monthly Rent & Calculated As 2/3 Of Total Utility Bill (id:53661)

