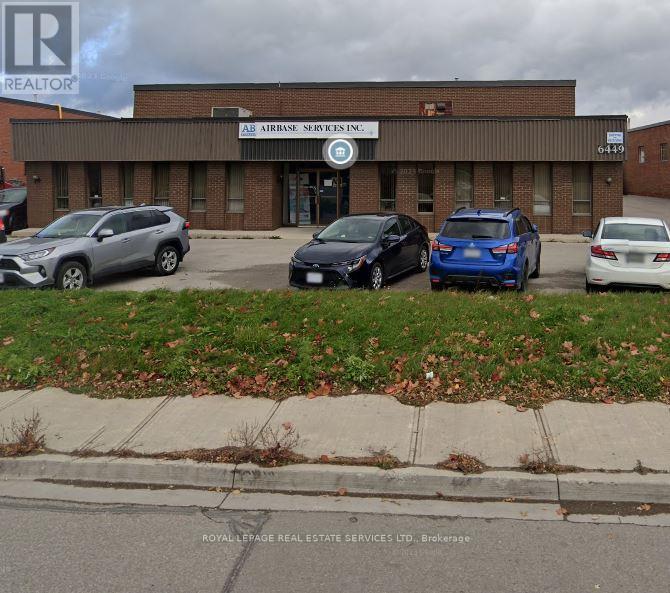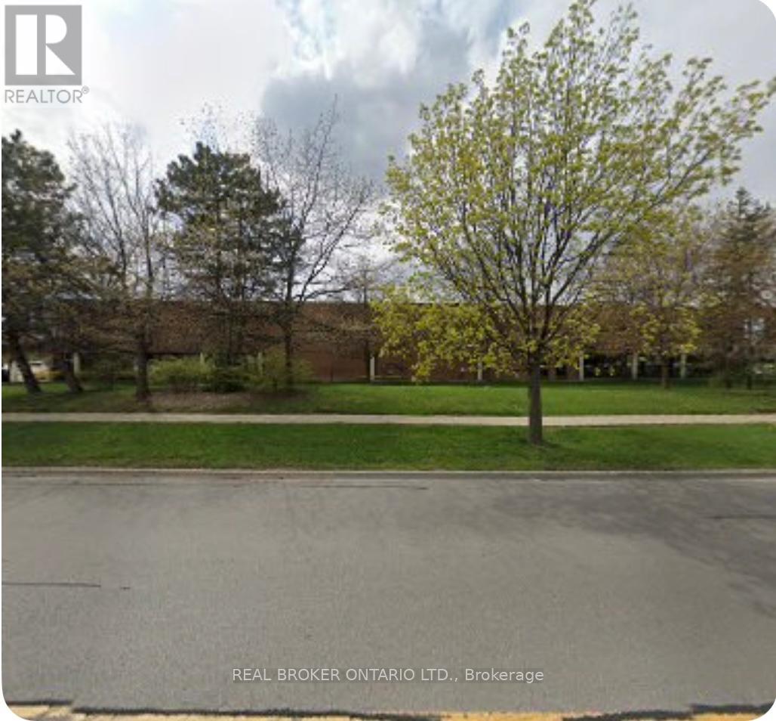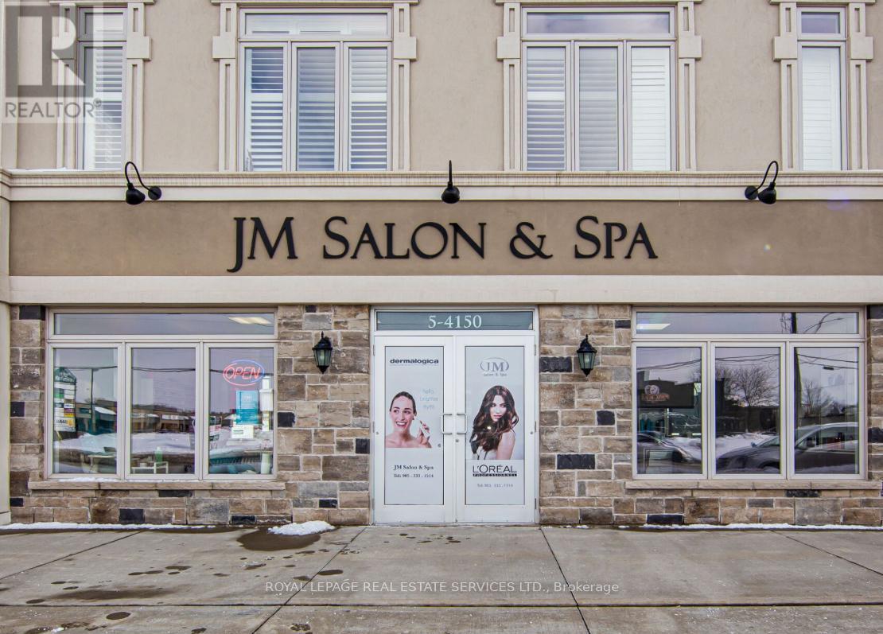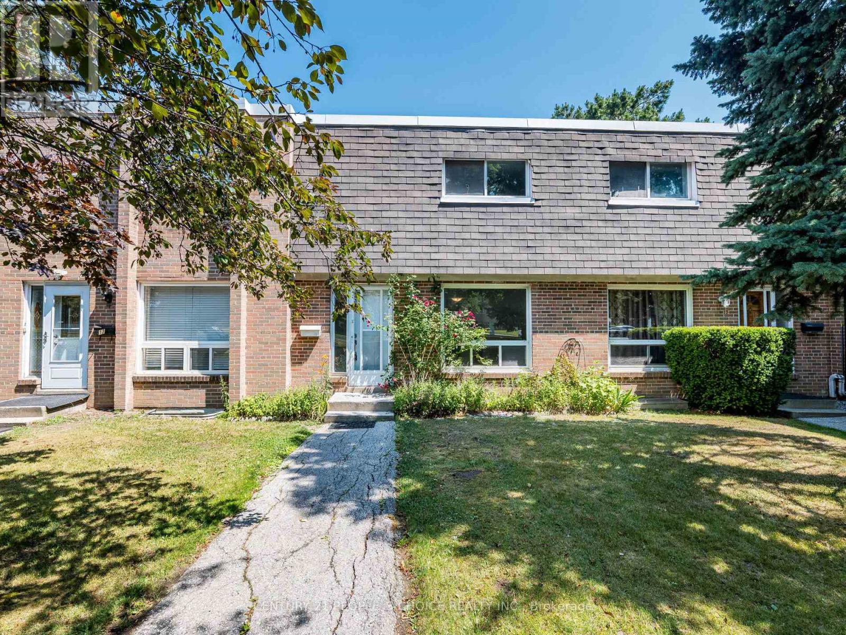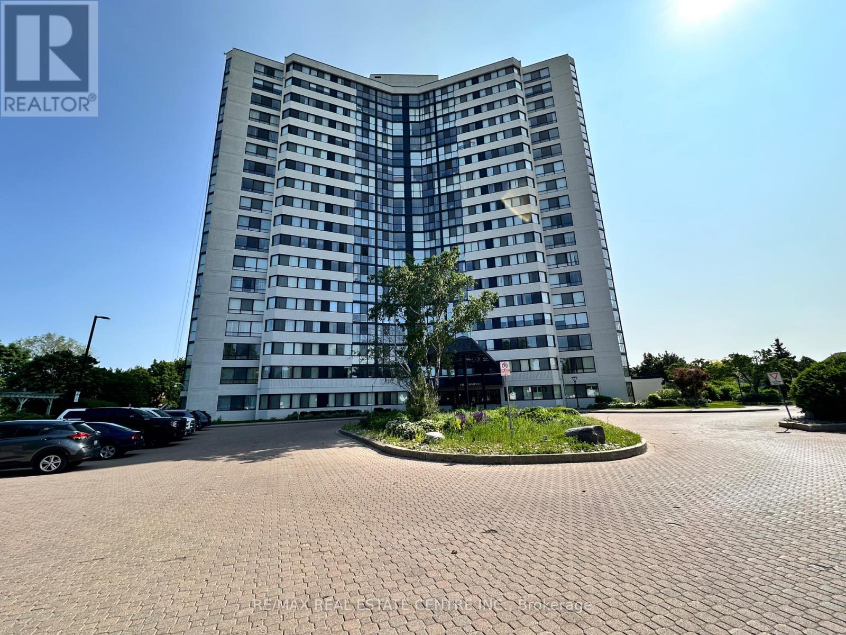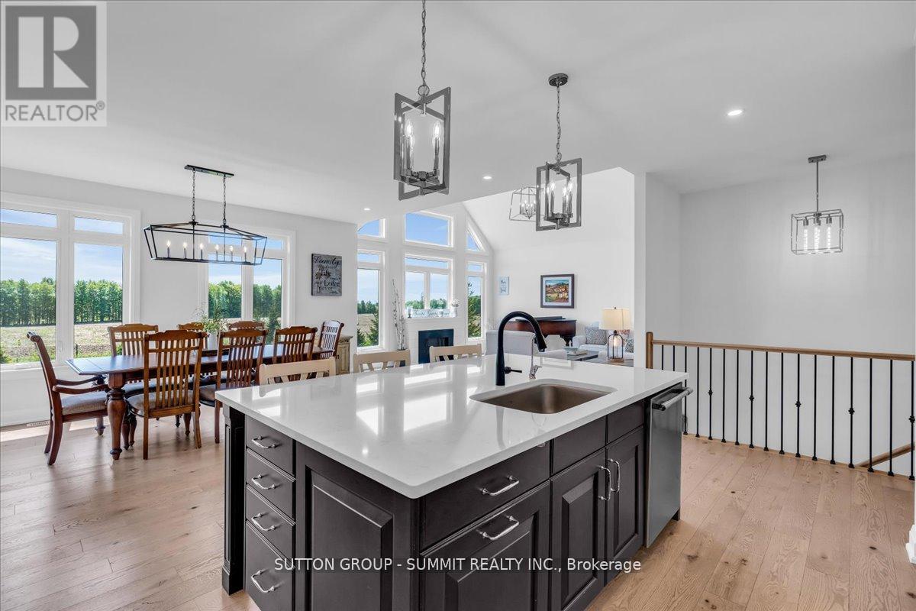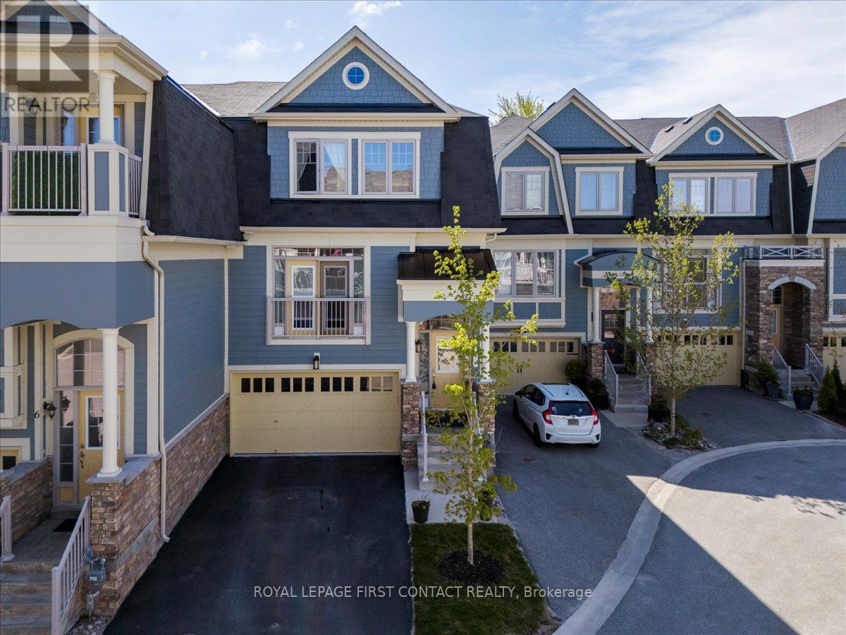45 Cullingtree Place
Caledon, Ontario
Brand new neighborhood and prime location in Caledon. Double-door entrance, double car garage, Main floor bedroom with ensuite on the ground floor. It offers 4 bedrooms, 4 bathrooms. Two balconies. Quartz countertops and upgraded SPC floors. Natural Gas Stove line, 200 AMP electrical system, equipped with an electric car charging option & many more $$$ spent on upgrades. This stunning, never-lived-in 3-storey townhome offers modern elegance and an abundance of natural light. Step inside to discover an open-concept living space designed for both comfort and style, featuring sleek finishes and high ceilings. (id:53661)
6449 Netherhart Road
Mississauga, Ontario
Free-Stand Opportunity. Building Condition Report - June 30th/23 - Environmental Report - July 2023 Phase 1 & 2, Clean Warehouse, assembly, with outside storage, Roof Replacement down to Steel Deck June 2012, Overlooking Pearson - due East (id:53661)
61 Longbourne Drive
Toronto, Ontario
*First Time Offered* Original Owner* Spacious Semi-Detached On Deep Lot Overlooking Community Park*Conveniently Located In A Quiet Family Friendly Neighbourhood*Bright And Spacious Main Floor Living/ Dining Room* Eat-In Kitchen, Ample Cupboard Space* Finished Basement With Separate Side Entrance* Ample Storage Space Including Large Workshop* 2 Cold Rooms* Walking Distance To Parks & School, Conveniently Located Close To All Amenities, Hwys, Transit, Shopping, And More* (id:53661)
1703 - 2495 Eglinton Avenue W
Mississauga, Ontario
INCENTIVE ALERT: Rent FREE rest of Sept with Lease Starting Oct 1. Welcome to Daniels Kindred Condos, where luxury meets lifestyle in the heart of Erin Mills! Be the first to live in this stunning brand-new, never-lived-in 2-Bedroom, 2 Full Bath Corner Suite offering 806sf of well-designed living space plus a 37sf balcony with unobstructed views of the tranquil pond and the Mississauga skyline to the east. Step into a thoughtfully designed and functional layout that blends modern comfort with timeless elegance. This sun-drenched unit features Large Windows, open-concept Living, Premium Finishes & ample Storage throughout. Enjoy serene mornings and peaceful evenings from your private balcony, perfect for relaxing or entertaining. This Luxury Suite on the 17th floor offers 2 spacious Bedrooms with large mirrored closets & natural light; 2 Full Bathrooms with upgraded finishes; EV Parking Spot - equipped w/ an EV Charger (pay per use) for your convenience; Modern Kitchen with Quartz countertops & Backsplash, Stainless Steel Appliances & a Breakfast Bar; In-Suite Laundry (w/ additional storage space); Heat & A/C controlled w/ Digital Thermostat & a separate Storage Locker space. BONUS: Free Bell High Speed Internet is included in the Rent. Enjoy World-Class Amenities: 24/7 Security & Concierge; Fitness Ctr & Yoga Studio; Party Room & Lounge; Co-Working Space; Games Room; Outdoor Terrace with BBQs (note: Amenities are not all fully accessible but will be in due time). Convenient & Prime Location - Live steps away from Credit Valley Hospital, Erin Mills Town Ctr, University of Toronto Mississauga (UTM), Sheridan College, Square One Shopping Centre, top-rated Schools, parks, grocery stores & a wide selection of restaurants. Easy access to Highways 403, 407 & QEW, plus public transit and GO stations for effortless commuting. (id:53661)
1 - 90 Walker Drive
Brampton, Ontario
Commercial Sublease Opportunity Shared Office & Potential Warehouse Space in Brampton. This lease would be a Gross Lease with maximum term ending July 30th, 2028. Flexible sublease opportunity in Brampton offering shared office space with the potential for shared warehouse access. Ideal for businesses seeking a strategic location with easy access to major highways for efficient commuting and logistics. Whether you need a professional office presence or a combination of office and warehouse functionality, this space can be tailored to your needs. Located in a well-connected area of Brampton with excellent transportation links. (id:53661)
50 Watson Avenue
Toronto, Ontario
Step inside this beautifully renovated home, where modern design meets everyday comfort. Located on a quiet, family-friendly street in one of the areas most desirable neighborhoods, this move-in-ready property has been fully updated from top to bottom. Wide-plank hardwood floors flow throughout, complemented by large new windows and a sleek glass railing that adds a contemporary touch. The open-concept layout features a bright living and dining area connected to a stylish kitchen with quartz countertops, stainless steel appliances, modern cabinetry. Upstairs, spacious bedrooms offer ample light and storage, while spa-like bathrooms include custom tile, floating vanities, and elegant finishes. The finished lower level provides flexible space for a family room, office, or guest suite. Walking distance to top-rated schools (Humbercrest PS, Runnymede CI, Western Tech), parks, transit, shops, and restaurants this home combines style, function, and an unbeatable location. (id:53661)
5 - 4150 Fairview Street
Burlington, Ontario
Incredible Opportunity To Run an Existing Business Or Start Your Own. High Profile Corner Retail Property With High Finishes Currently used As Beauty Salon, Could Be Turn Into Wide Range Of Retail Uses. Stop Wasting Money On Rent And Build Your Business Real Assets Instead. New, Well Exposed Boutique Style Retail On High Traffic St. W/Extreme Visibility, Easy Access To QEW & Go Train That Will Help You Grow Your Sales. Very Low T.M.I And Property Tax. Don't Miss It. Full Size Basement, 2 Dedicated Parking, And Ample Convenient Street Visitors Parking. $$$$ Spent On Renovation, Finished Washroom, Current Nail Shop. This is Once In Life Time opportunity. (id:53661)
16 - 1720 Albion Road
Toronto, Ontario
Beautiful, Spacious 3-Bedroom Townhouse in Prime Toronto Location! 3-bedroom, 2-washroom townhouse situated in a highly sought-after area of Toronto. Perfect for first-time home buyers, Key Features: Finished basement ideal for extended family Open-concept living and dining area kitchen Highlights :Minutes from Humber College, Etobicoke General Hospital, Woodbine Mall, Easy access to Highways 401, 427, and 409Walking distance to Finch West LRT (opening soon!)This is a great opportunity to own a spacious home in a growing neighborhood with excellent transit and amenities. Lock box for easy showings (id:53661)
6259 Snowflake Lane
Mississauga, Ontario
Welcome to 6259 Snowflake Lane! This bright and spacious 4+1 bedroom gem is tucked away in the friendly, well-established neighbourhood of Lisgar where comfort meets convenience. Just minutes from highways, shopping, and schools, you'll love how everything you need is right around the corner. Step inside and feel the space! The primary bedroom is a private retreat with his & her closets and a 4-piece ensuite! Additionally featuring 3 awning windows on the second floor, 2 in the primary bed and 1 in the back bedroom. The main floor laundry and mud room make life a little easier with direct access to the garage from inside. The kitchen is a cozy breakfast area, and the family room brings the charm with a wood-burning fireplace, a big window, and direct walkout to your backyard deck perfect for BBQs, morning coffee, or starry night chats. 2 awning windows on the main floor, one of which is in the kitchen. Need more space? The partially finished basement has you covered with a rec room, bedroom, cold room, and an extra bathroom ideal for guests, teens, or a home office. Existing hot tub pad hard wired in ready for us can also be used as patio. With new tile floors in the kitchen and hallway, a new roof (2018), new windows and doors (2021), and a new garage door (2021), this home is move-in ready and packed with updates. Don't miss your chance to own this fun, functional, and fabulous family home in one of Mississauga's most sought-after pockets. (id:53661)
302 - 1360 Rathburn Road E
Mississauga, Ontario
Absolutely Stunning Condo All-Inclusive Maintenance!1+1 Bedroom | Approx. 964 Sq.ft | West-Facing Views!Enjoy hassle-free living with maintenance fees that cover Cable TV, Hydro, Heat, Water, Central Air Conditioning, Building Insurance, Parking, Locker & Common Elements!Step into this bright, spacious, and modern unit featuring a generous foyer that leads into a beautifully renovated open-concept living and dining area. The upgraded kitchen is outfitted with granite countertops and an Eat-In Kitchen perfect for casual meals. Floor-to-ceiling windows offer breathtaking views of the Mississauga City Skyline, flooding the space with natural light. A large Solarium provides flexibility for a home office space. The unit also includes ensuite laundry and a thoughtfully designed layout ideal for both living and entertaining. Prime location just steps from public transit, shopping, major highways, top-rated schools, libraries, and parks. Property photos are virtually staged. (id:53661)
3 Best Court
Oro-Medonte, Ontario
Wow! Here is Your Chance to Own and Enjoy A Custom-Built Residence With Walk Out Basement In The Upscale "Whispering Creek" Community. This Luxurious Bungalow with a 3-Car Garage Features A Breathtaking Open Concept Layout with Luxurious Finishes and Over 3,500 Sqft Of Living Space On A Professionally Landscaped Private Estate. Lavished With: *Open Concept Living & Dining Room Overlooking Garden with a Walk-Out to Terrace. *Modern Chef's Kitchen With Oversized Island, Top of the Line Appliances, Bertazzoni Gas Range & Quartz Countertops. *Family Room with 1.5-Storey Cathedral Ceiling & Large Windows With Panoramic Views of Mature Forest. *Huge Primary Bedroom with a Spa-Like 5-Piece Ensuite Bath With Heated Floor & Walk-In Closet.*Oversized Bedrooms with Large Closets.*Lower-Level with Heated Floors, W/O To Patio, Above Grade Windows, 9ft Ceilings, Large Great Room, 4th Bedroom, 4-Piece Bath and a Second Staircase Entrance To the Garage. *Close to All Amenities, Georgian Bay, Highways 400 & 11, Horseshoe Valley. (id:53661)
8 Nautical Lane
Wasaga Beach, Ontario
Welcome home! Located in the sought after neighbourhood of Stonebridge by the Bay on a quiet cul-de-sac, this executive townhome has so much to offer. Spacious foyer leads into the open concept main floor with large windows that fill the living and kitchen areas with natural light and views of the backyard that abuts a treed space. Soaring 18 foot ceilings in the living room graced with a gas fireplace with custom maple mantle plus 9 foot ceilings throughout the rest of the main floor. Well laid out kitchen with pot drawers, valance lighting and handy breakfast bar next to the dining area with walkout to deck. Convenient main floor primary suite featuring Juliette balcony, walk in closet plus ensuite with separate, lighted shower. Hardwood stairs with wrought iron pickets lead to the upper level that offers 2 generous bedrooms that share a Jack and Jill 5 pce ensuite as well as loft space, perfect for an office or den. The unfinished lower level provides ample storage as well as access to the tandem garage with epoxy floor, walkout to the patio in the backyard along with a rough in for a future bathroom. Make memories here! (id:53661)


