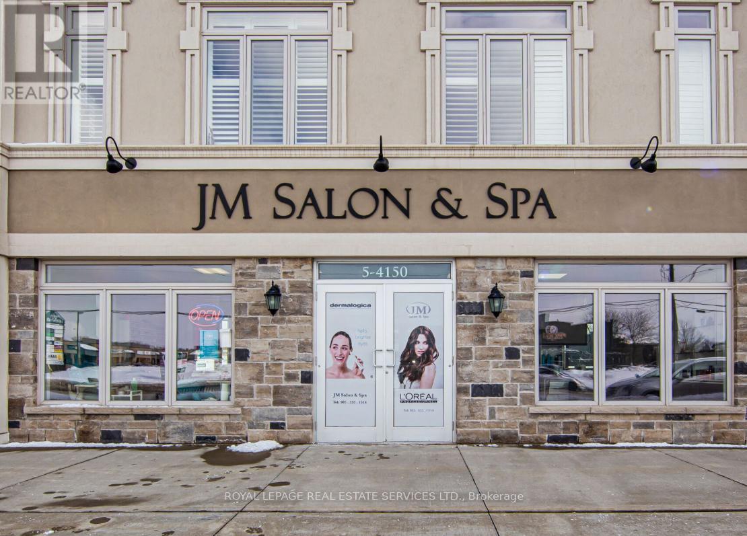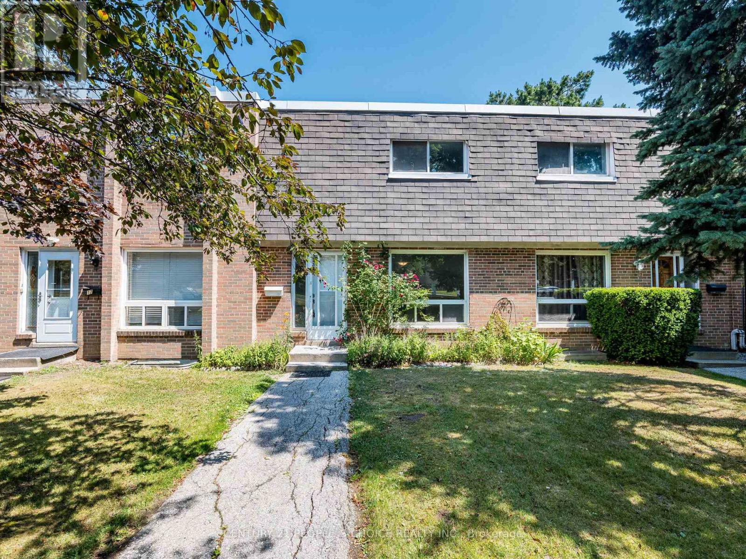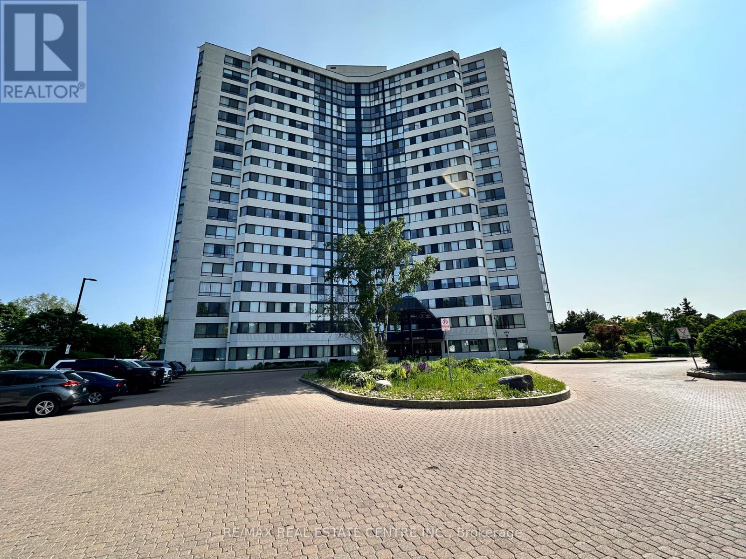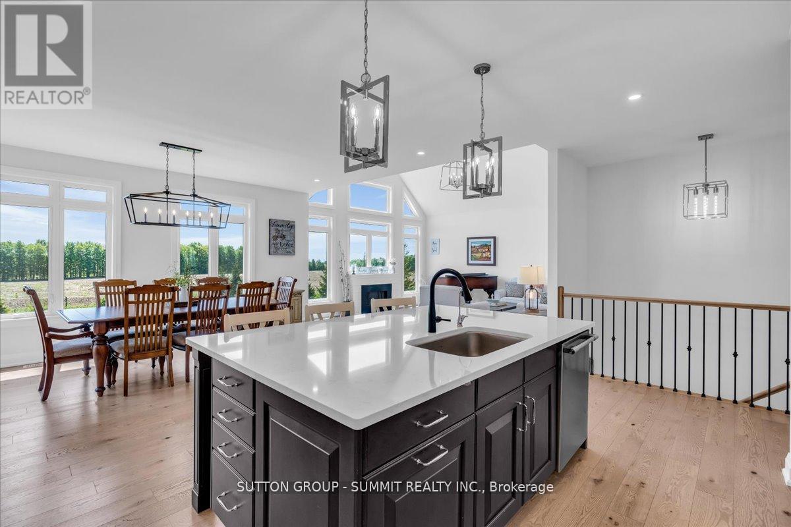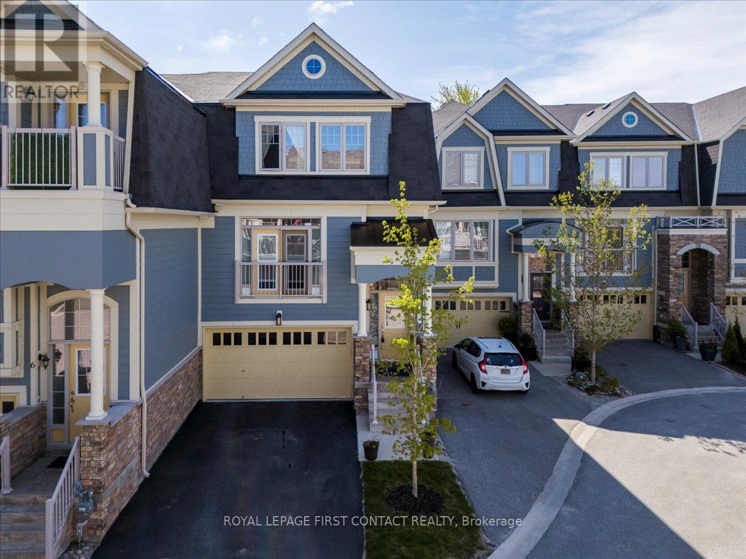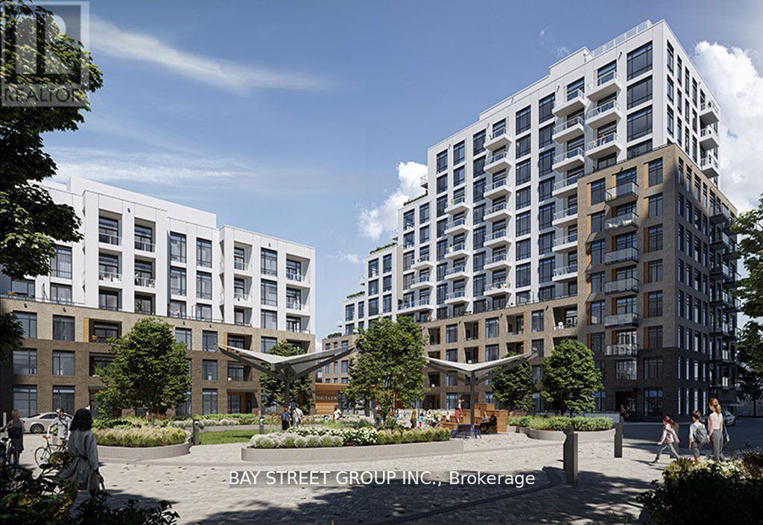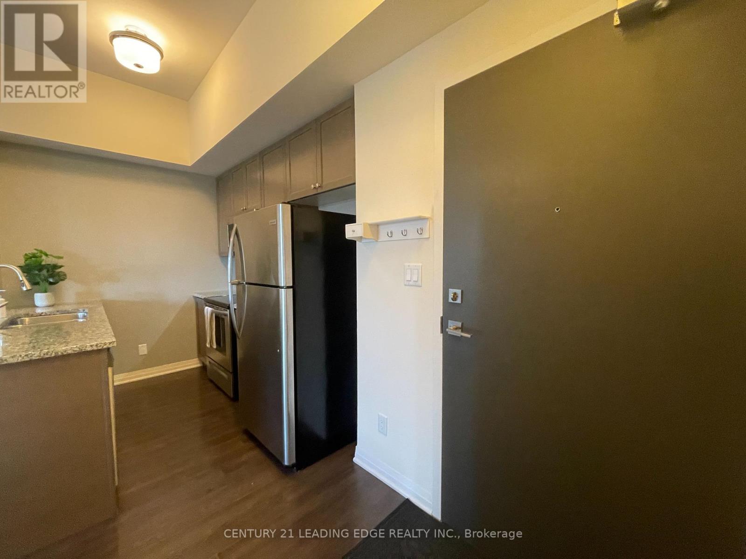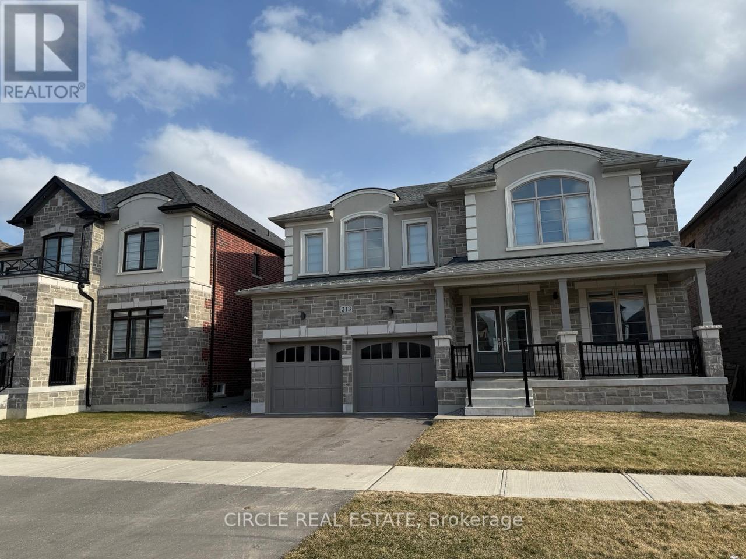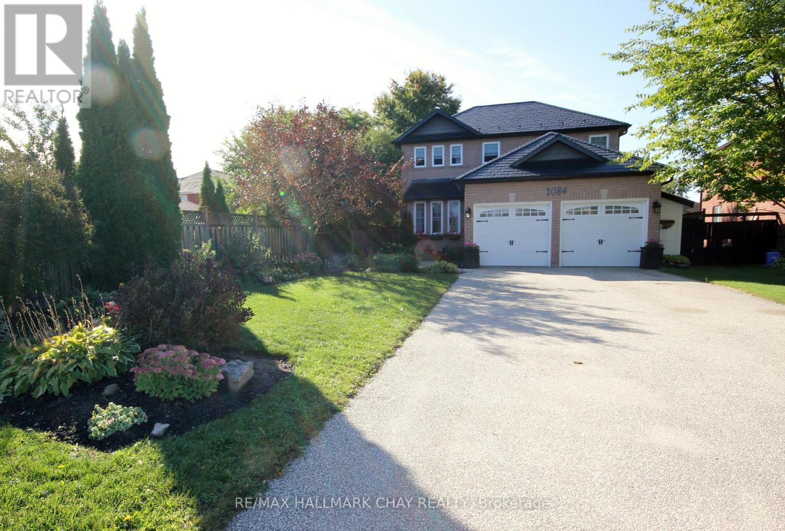5 - 4150 Fairview Street
Burlington, Ontario
Incredible Opportunity To Run an Existing Business Or Start Your Own. High Profile Corner Retail Property With High Finishes Currently used As Beauty Salon, Could Be Turn Into Wide Range Of Retail Uses. Stop Wasting Money On Rent And Build Your Business Real Assets Instead. New, Well Exposed Boutique Style Retail On High Traffic St. W/Extreme Visibility, Easy Access To QEW & Go Train That Will Help You Grow Your Sales. Very Low T.M.I And Property Tax. Don't Miss It. Full Size Basement, 2 Dedicated Parking, And Ample Convenient Street Visitors Parking. $$$$ Spent On Renovation, Finished Washroom, Current Nail Shop. This is Once In Life Time opportunity. (id:53661)
16 - 1720 Albion Road
Toronto, Ontario
Beautiful, Spacious 3-Bedroom Townhouse in Prime Toronto Location! 3-bedroom, 2-washroom townhouse situated in a highly sought-after area of Toronto. Perfect for first-time home buyers, Key Features: Finished basement ideal for extended family Open-concept living and dining area kitchen Highlights :Minutes from Humber College, Etobicoke General Hospital, Woodbine Mall, Easy access to Highways 401, 427, and 409Walking distance to Finch West LRT (opening soon!)This is a great opportunity to own a spacious home in a growing neighborhood with excellent transit and amenities. Lock box for easy showings (id:53661)
6259 Snowflake Lane
Mississauga, Ontario
Welcome to 6259 Snowflake Lane! This bright and spacious 4+1 bedroom gem is tucked away in the friendly, well-established neighbourhood of Lisgar where comfort meets convenience. Just minutes from highways, shopping, and schools, you'll love how everything you need is right around the corner. Step inside and feel the space! The primary bedroom is a private retreat with his & her closets and a 4-piece ensuite! Additionally featuring 3 awning windows on the second floor, 2 in the primary bed and 1 in the back bedroom. The main floor laundry and mud room make life a little easier with direct access to the garage from inside. The kitchen is a cozy breakfast area, and the family room brings the charm with a wood-burning fireplace, a big window, and direct walkout to your backyard deck perfect for BBQs, morning coffee, or starry night chats. 2 awning windows on the main floor, one of which is in the kitchen. Need more space? The partially finished basement has you covered with a rec room, bedroom, cold room, and an extra bathroom ideal for guests, teens, or a home office. Existing hot tub pad hard wired in ready for us can also be used as patio. With new tile floors in the kitchen and hallway, a new roof (2018), new windows and doors (2021), and a new garage door (2021), this home is move-in ready and packed with updates. Don't miss your chance to own this fun, functional, and fabulous family home in one of Mississauga's most sought-after pockets. (id:53661)
302 - 1360 Rathburn Road E
Mississauga, Ontario
Absolutely Stunning Condo All-Inclusive Maintenance!1+1 Bedroom | Approx. 964 Sq.ft | West-Facing Views!Enjoy hassle-free living with maintenance fees that cover Cable TV, Hydro, Heat, Water, Central Air Conditioning, Building Insurance, Parking, Locker & Common Elements!Step into this bright, spacious, and modern unit featuring a generous foyer that leads into a beautifully renovated open-concept living and dining area. The upgraded kitchen is outfitted with granite countertops and an Eat-In Kitchen perfect for casual meals. Floor-to-ceiling windows offer breathtaking views of the Mississauga City Skyline, flooding the space with natural light. A large Solarium provides flexibility for a home office space. The unit also includes ensuite laundry and a thoughtfully designed layout ideal for both living and entertaining. Prime location just steps from public transit, shopping, major highways, top-rated schools, libraries, and parks. Property photos are virtually staged. (id:53661)
3 Best Court
Oro-Medonte, Ontario
Wow! Here is Your Chance to Own and Enjoy A Custom-Built Residence With Walk Out Basement In The Upscale "Whispering Creek" Community. This Luxurious Bungalow with a 3-Car Garage Features A Breathtaking Open Concept Layout with Luxurious Finishes and Over 3,500 Sqft Of Living Space On A Professionally Landscaped Private Estate. Lavished With: *Open Concept Living & Dining Room Overlooking Garden with a Walk-Out to Terrace. *Modern Chef's Kitchen With Oversized Island, Top of the Line Appliances, Bertazzoni Gas Range & Quartz Countertops. *Family Room with 1.5-Storey Cathedral Ceiling & Large Windows With Panoramic Views of Mature Forest. *Huge Primary Bedroom with a Spa-Like 5-Piece Ensuite Bath With Heated Floor & Walk-In Closet.*Oversized Bedrooms with Large Closets.*Lower-Level with Heated Floors, W/O To Patio, Above Grade Windows, 9ft Ceilings, Large Great Room, 4th Bedroom, 4-Piece Bath and a Second Staircase Entrance To the Garage. *Close to All Amenities, Georgian Bay, Highways 400 & 11, Horseshoe Valley. (id:53661)
8 Nautical Lane
Wasaga Beach, Ontario
Welcome home! Located in the sought after neighbourhood of Stonebridge by the Bay on a quiet cul-de-sac, this executive townhome has so much to offer. Spacious foyer leads into the open concept main floor with large windows that fill the living and kitchen areas with natural light and views of the backyard that abuts a treed space. Soaring 18 foot ceilings in the living room graced with a gas fireplace with custom maple mantle plus 9 foot ceilings throughout the rest of the main floor. Well laid out kitchen with pot drawers, valance lighting and handy breakfast bar next to the dining area with walkout to deck. Convenient main floor primary suite featuring Juliette balcony, walk in closet plus ensuite with separate, lighted shower. Hardwood stairs with wrought iron pickets lead to the upper level that offers 2 generous bedrooms that share a Jack and Jill 5 pce ensuite as well as loft space, perfect for an office or den. The unfinished lower level provides ample storage as well as access to the tandem garage with epoxy floor, walkout to the patio in the backyard along with a rough in for a future bathroom. Make memories here! (id:53661)
25 Srigley (Entire House) Street
Barrie, Ontario
Great Area to Live In, Entire House for Rent ... this All Brick Freehold townhome features 2 beds and 1.1 baths, recent upgrades: new furnace Aug. 2025, updacted AC, new toilet. Exterior Siding Door/Windows 2018, Shingles 2014, Garage Door 2014. Garage access to fully fenced backyard with two-teir deck. Amazing location within walkingdistance to shopping schools, Holly Rec Centre & Trails in Ardagh Bluffs. (id:53661)
606 - 8 Beverley Glen Boulevard
Vaughan, Ontario
Experience Modern Living In This New 2 Bedroom 2 Bathroom South East Facing Unit At The Boulevard Condos! Built By The Prestigious Daniels Corp, This Sought-After Development Is Located At The Heart Of Thornhill, Close To Plenty Of Amenities, Fine Dining, Shopping, Recreation, Parks, Top rated schools, And Convenient Access To The Highway! Coveted Floor Plan, Modern Stainless Steel Built In Appliances, Eat In Kitchen, 9 Ft. Ceilings And Floor To Ceiling Windows Boast A Spectacular Sun-filled Space All Day Long! Stunning And Meticulous Interior Design, With Detailed Craftsmanship Featuring a Wide Variety Of State Of The Art Amenities And Full Basketball Court!. Don't Wait, Come See Today! (id:53661)
275 Pine Beach Drive
Georgina, Ontario
Beautifully built lakeside bungalow on a premium oversized 50x127 ft lot perfect for first-time buyers or investors. This charming 3-bedroom detached home offers a bright open-concept living and dining area with stylish laminate flooring and oversized windows that flood the space with natural light. 3 generously sized bedrooms. Located in the highly sought-after South Keswick pocket, you're just steps from stunning lake and sunset views. Recent updates include a rustic-chic custom floor, modernized kitchen and bathroom, and newer furnace, AC, windows, and roof. (id:53661)
107 - 2 Adam Sellers Street
Markham, Ontario
Welcome to this stunning 1 bedroom condo in the heart of Markham! Step into modern luxury with 10ft ceilings, creating an open and airy atmosphere. What sets this condo apart is its private entrance, offering the convenience of direct access. Enjoy indoor-outdoor living with a charming patio. Close to public transit, community centre, and the hospital. A perfect blend of comfort and style in a prime location. (id:53661)
213 Danny Wheeler Boulevard
Georgina, Ontario
Welcome to this beautifully maintained 2-bedroom, 1-bath walk-up basement apartment located just minutes from the stunning Cooks Bay! Perfectly suited for professionals, couples, or a small family, this home combines comfort with convenience. Key Features: 2 spacious bedrooms with closet space, 1 clean and modern full bathroom, Full kitchen with appliances and plenty of storage Private washer and dryer in a separate laundry area, Direct access to the backyard. Dual entrance walk-up basement for added convenience, 1 parking spot included. Nestled in a quiet, family-friendly neighborhood, this home offers easy access to parks, shops, and the recreational opportunities of Cooks Bay and Lake Simcoe. A rare chance to enjoy a well-cared-for home in a sought-after location! (id:53661)
1084 Winnifred Court
Innisfil, Ontario
Welcome to family friendly 1084 Winnifred Court. Pride of ownership with a long list of upgrades/renovations. This sun filled 3+1 bedroom is minutes to Innisfil beach park and all in town amenities. Entertain in your spacious kitchen or beautiful landscaped yard on the deck with sunrise/sunset views. Newer windows, aluminum roof, hardwood floors, updated kitchen, granite, bathrooms, finished basement, large driveway for parking. Here is your opportunity to get out of the city and embrace small town living. (id:53661)

