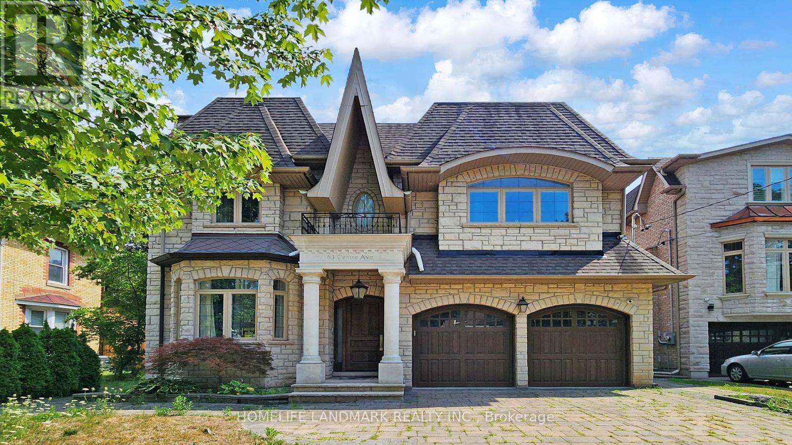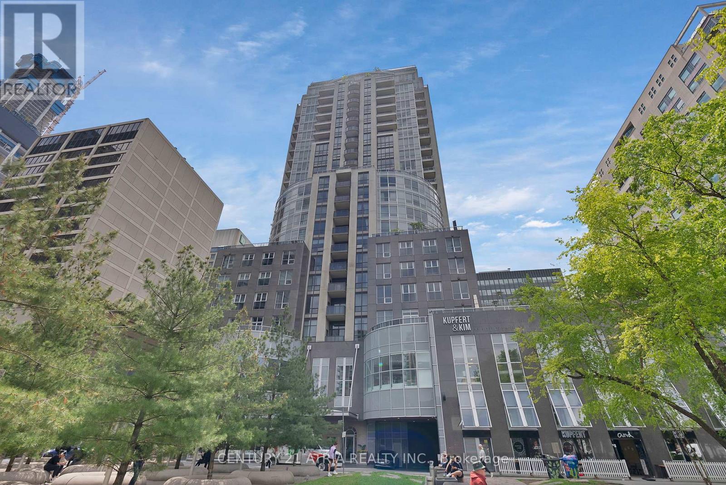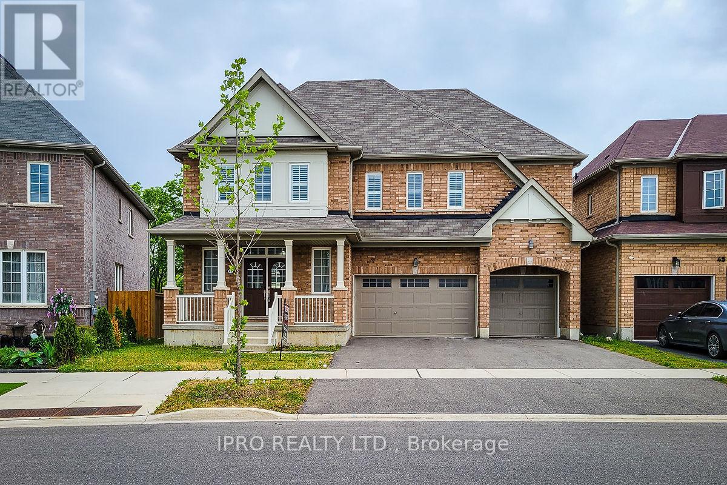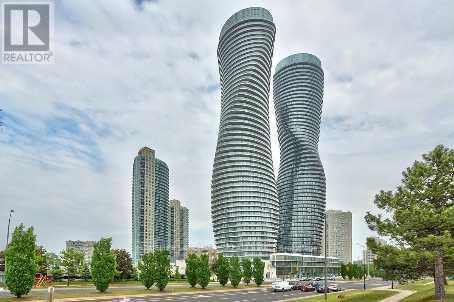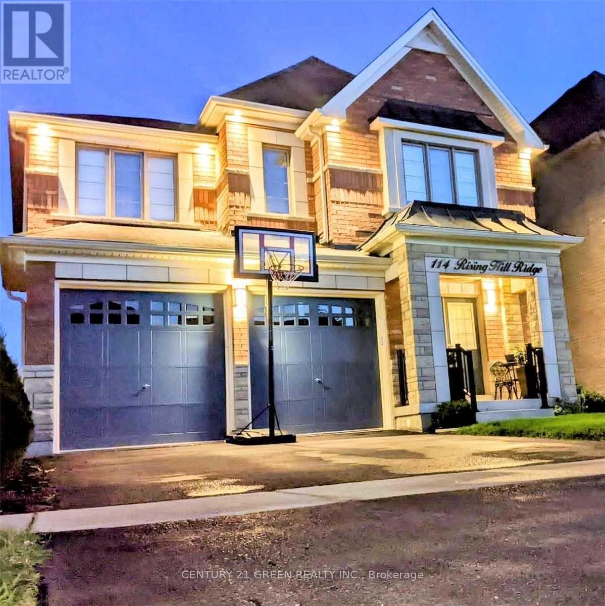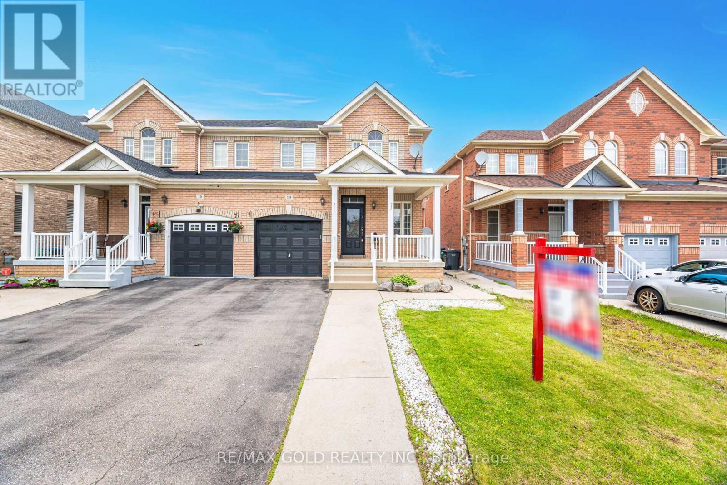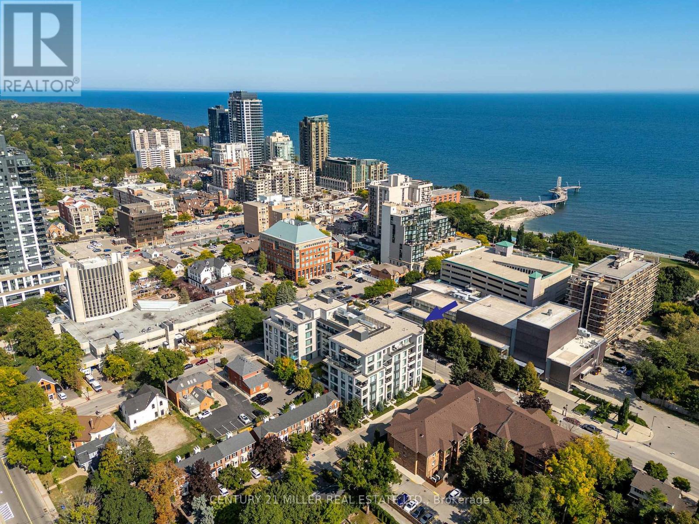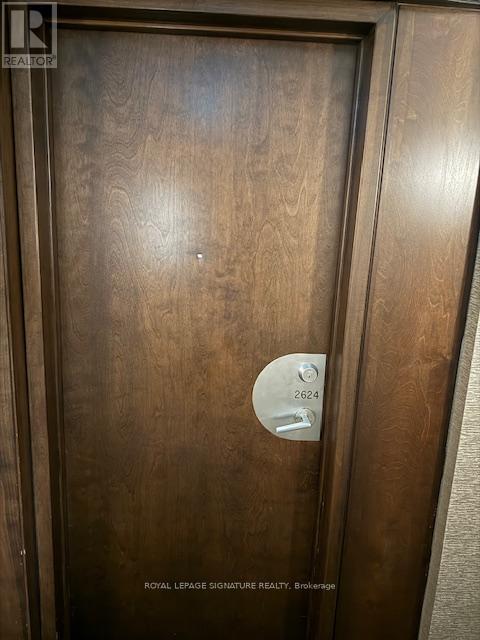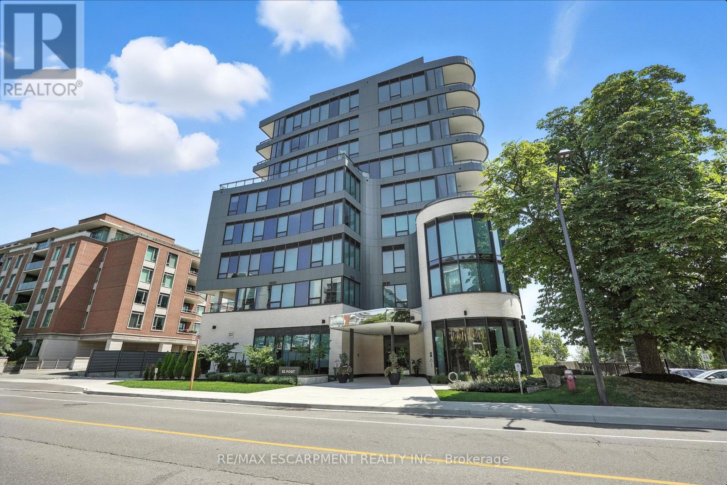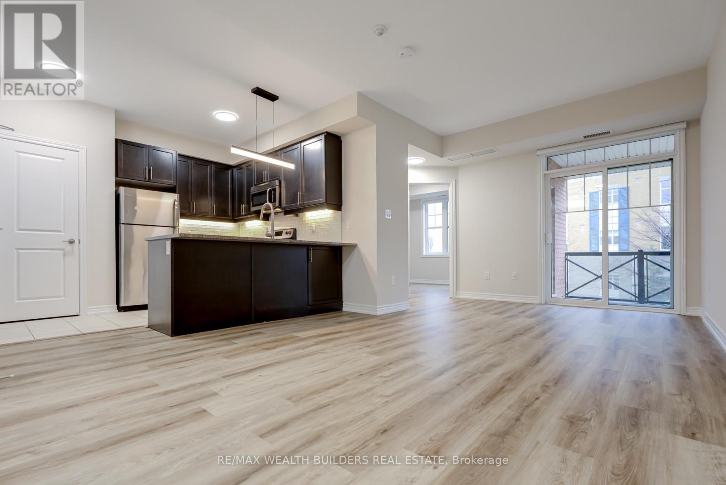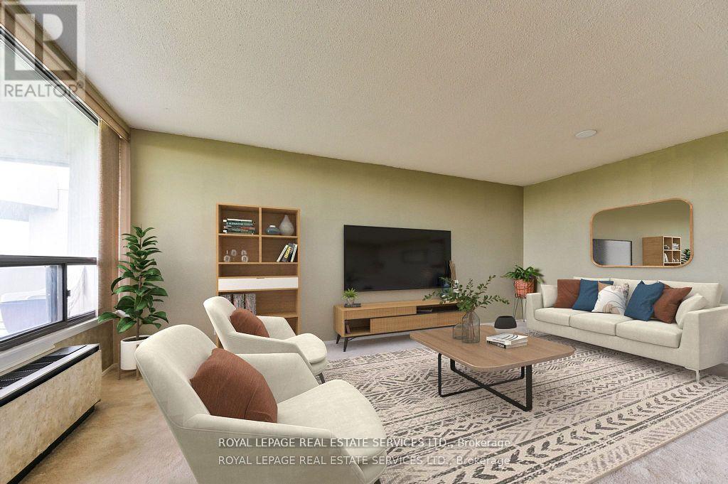63 Centre Avenue
Toronto, Ontario
Absolute Elegant Luxury Custom Built Home boasts 10Ft Waffle Ceiling On Main,9Ft On 2nd & W/Up Bsmt. Offering over 5180 sf of elegant living space plus a professionally finished walk-up basement with separate entrances. This Unique Solid Built Masterpiece Sets Itself Apart W/Its Rich Stone & Brick Elevation. Elegance, Quality At Its Finest. Every Sq Inch Of This Magnificent Home Provides A Wow Factor! Close To All Amenities In Prestigious Newtonbrook Comm. Steps to Yonge St, Finch subway, top schools, shops, Public Transit and more. (id:53661)
603 - 10 Bellair Street
Toronto, Ontario
Experience elevated living in this fully renovated, 2-bedroom, 2-bathroom residence located in the heart of prestigious Yorkville. Spanning 1,641 sq ft, this meticulously designed suite showcases top-quality craftsmanship and premium upgrades throughout. Cozy Living room with electric fireplace, Huge primary bedroom with spa-like 5pc ensuite and w/i closet and walk-out to own balcony. This unit features 2 balconies and comes with 2 parking and a locker. Engineered hardwood thru out the unit, High-end Miele & Sub-Zero appliances, Custom kitchen with porcelain countertops & sleek cabinetry. Spacious open-concept layout, perfect for entertaining, designer lighting & custom millwork. World-Class Building Amenities:24-hour concierge & valet parking, Indoor saltwater pool, sauna, hot tub & 2-story state-of-the-art gym, Golf simulator, guest suites, rooftop deck & landscaped garden. Enjoy the best of Toronto just steps from your door -- designer boutiques, fine dining, and cultural landmarks. An exceptional turnkey opportunity in one of the city's most iconic neighborhoods. (id:53661)
15 Dunning Way
St. Thomas, Ontario
Property sold 'as is, where is' basis. Seller makes no representation and/or warranties. RSA.*Some photos are staged* (id:53661)
47 Fleming Crescent
Haldimand, Ontario
5Br 3.5Wr & 2.5 Garage Detached Dream Home Backing On Ravine with Surreal View , Lot Offering Natural Beauty & Privacy In The Newer Prime Caledonia Neighbourhood In Haldimand 3750 Sqft As per Mpac ,Dbl Door Entrance 9 Ft Ceiling Main Floor Laundry With Garage Door Access,Kitchen With Centre Island Pantry & All S/S Appliances California Shutters Throughout Bright & Full Of Light Basement With Above Grade Windows (id:53661)
2208 - 50 Absolute Avenue
Mississauga, Ontario
This 2-bedroom + den, 2-bathroom suite offers approximately 900 sq. ft. of interior living space plus a wraparound balcony of approx. 225 sq. ft. with 4 walkouts and breathtaking, unobstructed views of the city and lake. Featuring high-end finishes throughout, including hardwood flooring, marble floors in bathrooms, quartz countertops The sleek kitchen is equipped with 4 stainless steel appliances for a modern touch. (id:53661)
114 Rising Hill Ridge
Brampton, Ontario
Stunning, bright and spacious 2-bedroom Legal basement apartment located in the highly sought after Bram West community. The open-concept living and dining area with laminate flooring and pot lights throughout, creating a warm and inviting atmosphere. Both bedrooms are generously sized with ample closet space, and the unit includes a washer and dryer for your exclusive use, along with one dedicated parking space. Conveniently located near major highways, schools, shopping, Banks and everyday amenities. Tenant has to pay 30% of utilities. (id:53661)
13 Fawson Cove Way W
Brampton, Ontario
Welcome to This Beautiful Semi Detached home Nestled in a vibrant and sought-after family oriented Neighbourhood you'll enjoy the convenience of local amenities and community conveniences right at your doorstep. Three Good Sized Bedrooms, 2 Full Washrooms Upstairs LEGAL One Bedroom Basement Apartment Tenanted, No Carpet in Entire Home, Zebra Blinds On Both Levels, 2 Separate Laundries, Extended Driveway to Fit 3 vehicles, landscaped with Concrete At Front And All Around To The Back. (id:53661)
Ph602 - 1441 Elgin Street
Burlington, Ontario
Spanning an impressive 2,554 square feet, this penthouse at the prestigious Saxony offers the ultimate in refined condominium living. Designed with both scale and sophistication, the suite showcases 10-foot ceilings, expansive principal rooms, and a versatile 2+1 bedroom layout, with the den being large enough to be a third bedroom. The great room spans nearly 28 feet, seamlessly connecting to a generous 300 sq. ft. balcony where southwest exposure frames vibrant sunsets and city views. A double-sided fireplace and open dining space create an elegant yet flexible floor plan ideal for entertaining! The kitchen, anchored by premium integrated appliances and generous prep surfaces, flows naturally into both dining and living areas. Custom closets and automated blinds underscore the thoughtful upgrades throughout. The primary suite impresses with a walk-in closet and a spa-inspired ensuite, while the second bedroom and den offer equal comfort for family or guests. This residence is complemented by three oversized parking spaces, including an EV charger, along with a large private storage locker. Exclusive building amenities fitness studio, rooftop lounge, and concierge services further elevate the experience. Positioned steps from the lake, the Burlington Performing Arts Centre, and the citys best shops and restaurants, this penthouse combines the privacy of a home with the convenience of downtown living. (id:53661)
2624 - 3888 Duke Of York Boulevard
Mississauga, Ontario
This is condo where comfort meets luxury. Spacious 2+1 Bedrooms, 2bathroom condo with open concept living and dining rooms and clear view towards Square One mall and others Building. Professionally Finished Kitchen with Quartz Counter Top. Engineered woods in the condominium. Very well finished Walls in the living and the Master Bedrooms. The Condo is centrally located in downtown Mississauga, with easy access to major highways, shopping and entertainment centers. You enjoy view to the Living Arts Centre, City Centre & Mississauga library. Well Secured Property with the luxury of 24-hrs concierge and ample guest parking. Built by Tridal group of companies. This condo has an impressive 30,000 sq ft of amenities including gym, bowling alley, billiards, table Tennis, movie Theatre, Party room, indoor Pool, hot tub and Saunas. (id:53661)
102 - 55 Port Street E
Mississauga, Ontario
Port Credit's newest and most luxurious waterfront condominium development. Built by renowned builder 'Fram and Slokker' this exclusive 31suite building offers a rare opportunity to live at Port Credit's most desired lakefront address! The suite itself is approximately 1680 square feet with two parking spaces, 2 bedrooms and a den and features 10'6" high ceilings. Additional upgrades include an oversized 8' wide centre island, Miele built-in appliances, built-in closet organizers throughout, custom draperies and window coverings. Accent/Feature walls in foyer, primary bedroom, den and washrooms. Designer light fixtures, mirrors, and wall mounted toilet in powder room. Amenities include a massive lake facing terrace for residents with multiple seating areas (All heated). Communal BBQ ideal for 'al Fresco' dining with family and friends. Downtown Port Credit is a mere 2 minute stroll to many fine restaurants and cafes! Don't miss this unique opportunity to enjoy life at 55 Port Street! (id:53661)
202 - 2333 Sawgrass Drive
Oakville, Ontario
Beautiful Two Bedroom Suite In Oak Park Townhomes over 1000 sq. ft. This Two Bedrooms & Two Washrooms Townhouse is fully renovated/updated in 2024 ready for someone to move in. Its a corner unit with attached garage you can access directly from unit. Covered Balcony. Near The Oak Park Shopping Centre. A Number Of Excellent Local Schools, Parks And Golf Courses. A Short Drive From Qew, You Have Easy Access To The Lakefront At Bronte Village And Downtown Oakville's Shops. Is Close To Hwys 401/403/407.Brokerage Remarks (id:53661)
Ph 8 - 284 Mill Road
Toronto, Ontario
Panoramic golf course view in a stunning penthouse suite! Located in the heart of Etobicoke's prestigious Markland Wood community, this spacious 2-bedroom, 2-bath down-split condo offers the perfect blend of luxury, comfort, and lifestyle. Designed for modern living and effortless entertaining, the upper level features open-concept living and dining areas that walk out to a private balcony with breathtaking sunset views over the Markland Wood Golf Course ideal for summer BBQs. The lower level offers two generously sized bedrooms, including a sun-filled second bedroom and a primary suite with walk-in closet and 3-piece ensuite, all finished with warm parquet flooring. This award-winning building delivers a true resort experience with top-tier amenities: indoor and outdoor saltwater pools, sauna, clubhouse with games room, squash and basketball courts, a fully equipped gym, library, woodworking room, car wash, and three tennis courts. Set on 11 acres of beautifully landscaped grounds with a Japanese garden and walking paths, this is a rare opportunity to own a piece of paradise in one of Etobicoke's most desirable neighbourhoods. (id:53661)

