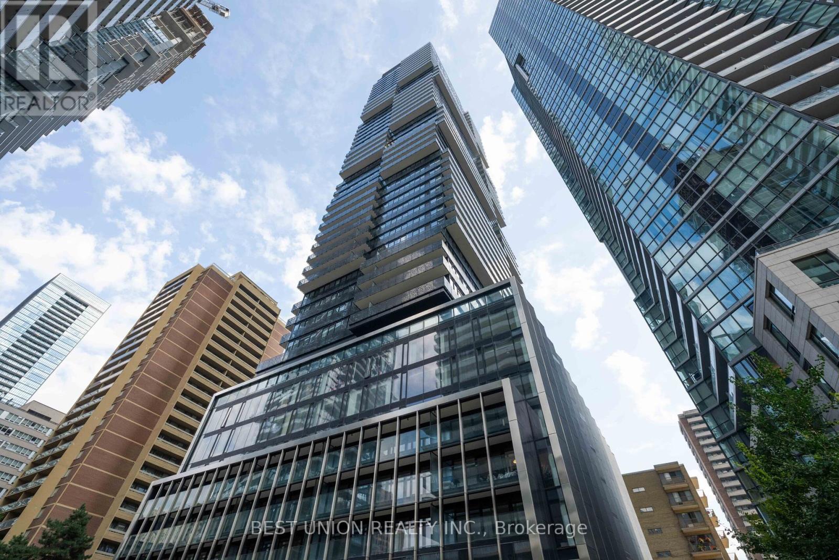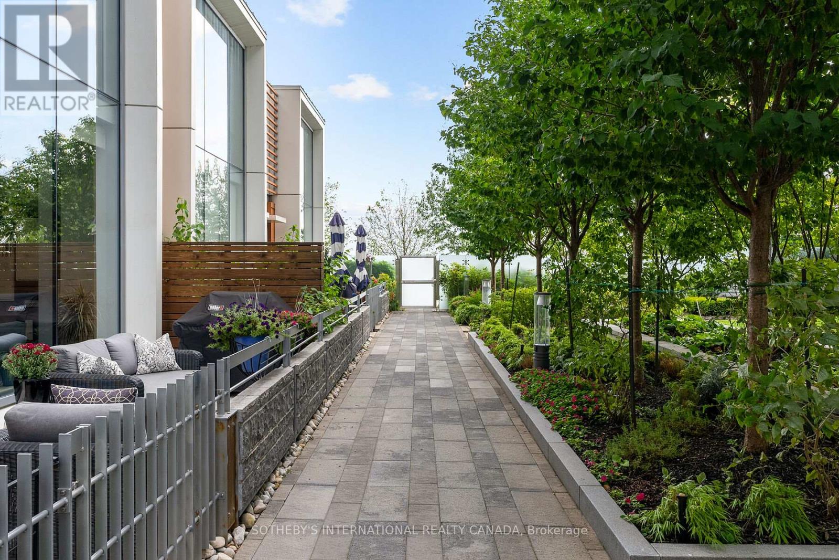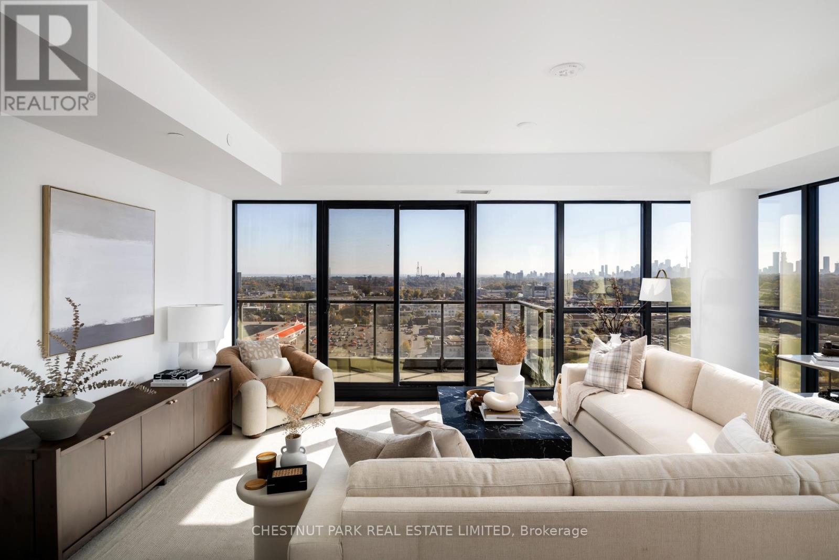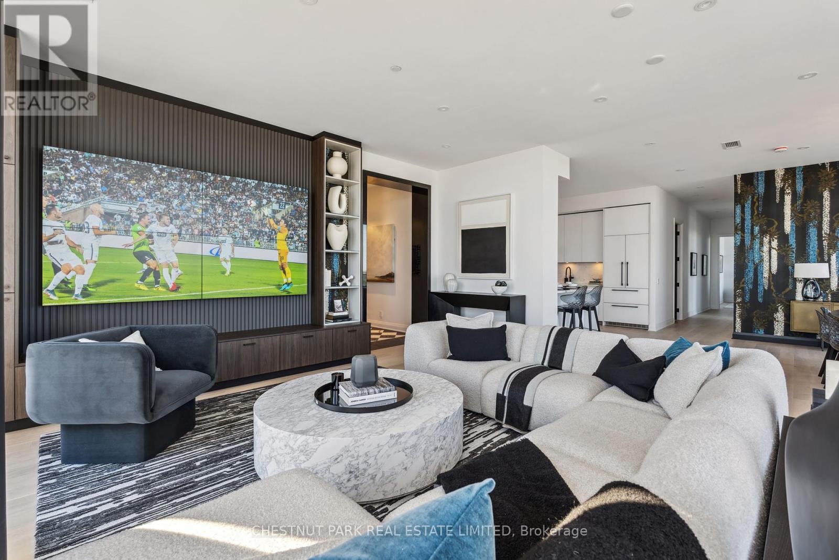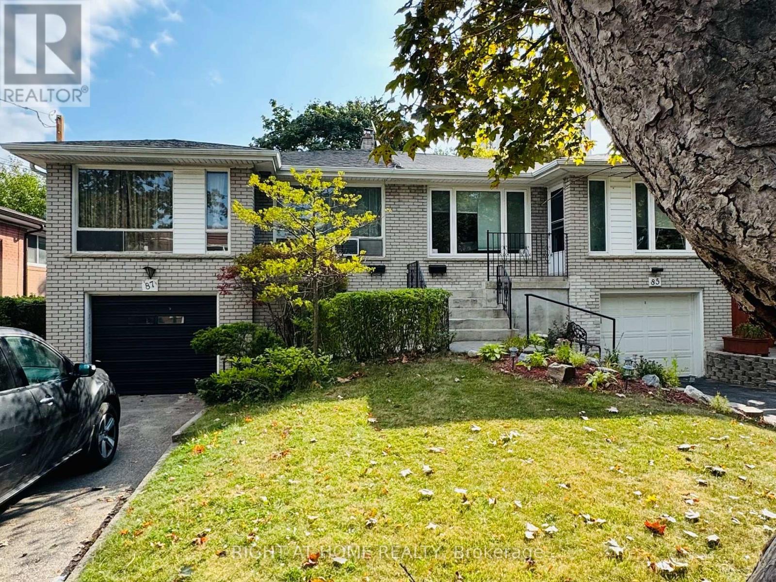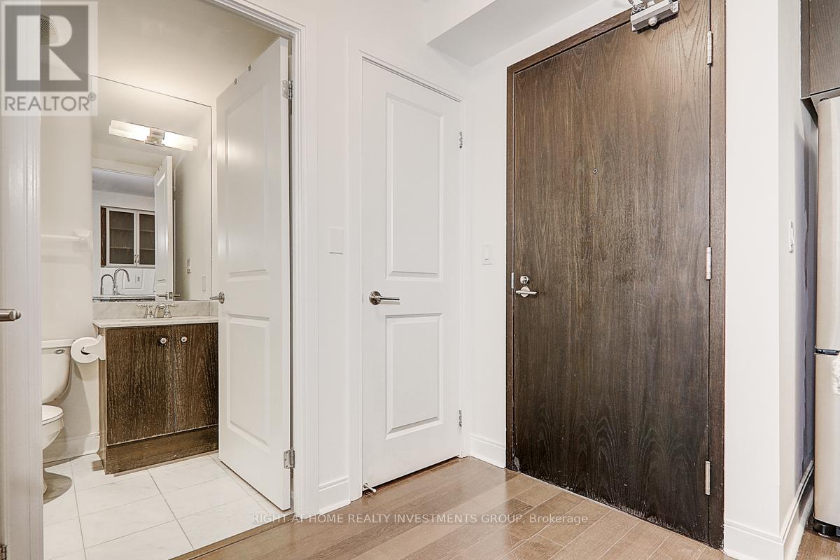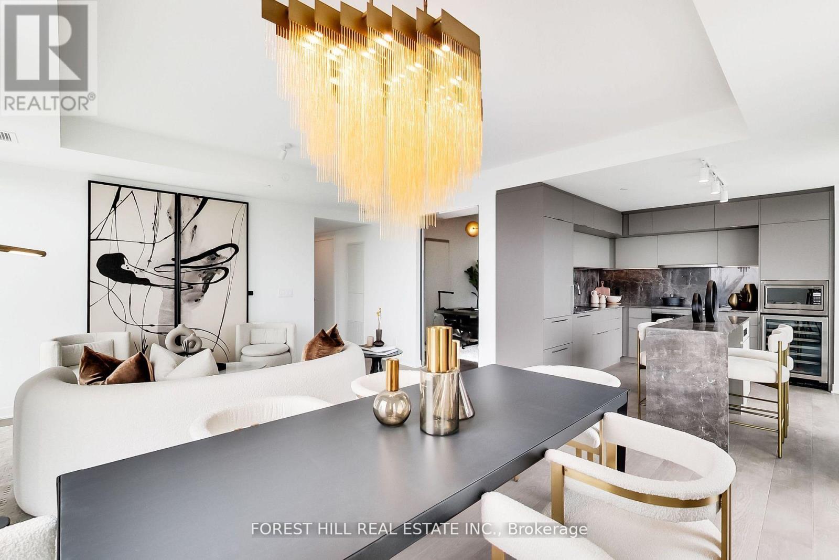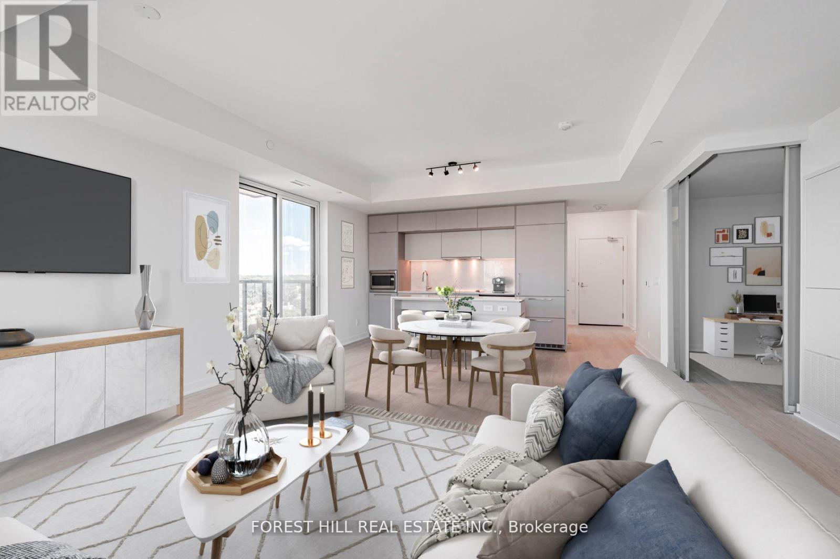3109 - 55 Charles Street E
Toronto, Ontario
55C Bloor Yorkville ResidencesDeveloped by award-winning MOD Developments and designed by architectsAlliance, this rare one-bedroom suite is located at one of Charles Streets most coveted addresses. Just steps from Yonge & Yorkville, enjoy world-class shopping, dining, transit, and entertainment right at your doorstep. This thoughtfully designed unit features 9' smooth ceilings, wide plank laminate flooring, and individually controlled heating & cooling for year-round comfort. The modern Trevisana kitchen is equipped with built-in appliances, soft-close cabinetry, porcelain slab counters and backsplash, plus custom millwork with a built-in seating bench, movable table, pantry, and storage closet.The spacious primary bedroom offers large windows, his-and-hers closets, and access to a semi-ensuite bath. The signature bathroom doubles as a guest powder room, featuring an integrated Corian sink and vanity with wall-mounted faucet, backlit mirror, soft-close drawers, and functional shelving. A spa-inspired shower with rain head, handheld extension, frameless glass enclosure, and tiled niche completes this modern residence. (id:53661)
1703 - 28 Harrison Garden Boulevard
Toronto, Ontario
Welcome to Spectrum Condos at 28 Harrison Garden Blvd, a contemporary and fully furnished1-bedroom, 1-bath suite in the heart of Willow dale East. This stylish residence offers sleek laminate flooring, stainless steel appliances, granite countertops, and a convenient break fast bar. The open-concept layout flows seamlessly to a spacious balcony with unobstructed south west city views perfect for enjoying sunsets or entertaining. Residents enjoy a full range of building amenities including 24-hour concierge, fitness centre, sauna, party and meeting rooms, guest suites, landscaped gardens with BBQ areas, and ample visitor parking. One underground parking space is included. Situated just minutes from Yonge & Sheppards vibrant dining and retail scene, TTC subway, and quick access to Highway 401, this home delivers the best of convenience and city living in a sought-after North York location. (id:53661)
Th 115 - 29 Queens Quay E
Toronto, Ontario
Where the city meets the waterfront Location Location Location Why drive to work when you can walk? Perfectly situated at the bottom of Yonge Street where the vibrant heart of the City meets the calming waterfront, this beautifully appointed executive townhouse places the financial district, top-tier shopping, acclaimed restaurants, theaters, sports centers, and transit all within walking distance. One of only eight in a gated courtyard, this 2-bedroom + office area, 2.5 bath residence offers refined comfort and smart convenience. 10-footceilings, wide plank solid oak floors through-out, and a custom fireplace set the tone for elegant living. Open floor plan, features gourmet kitchen, with granite countertops and matching backsplash, Miele and Subzero appliances, gas cooktop, breakfast bar, and custom cabinetry. Electronic blinds allow for effortless light control and privacy. Step outside to your private patio overlooking the landscaped courtyard complete with a gas hookup for easy outdoor dining. A private in-suite elevator connects all three levels, 2 parking spots (side by side) are located outside your door. A separate storage locker adds even more convenience. Enjoy access to premium, resort style amenities: indoor and outdoor pool, fitness room, dry and steam rooms, guest suites, party room, theatre room library, and 24 hour concierge. A rare offering of luxury, lifestyle, and unbeatable location all in one sophisticated retreat. And 24 hour concierge, visitor parking., Walking distance to Union Station. ACC. And close to the QEW and the Don Valley (id:53661)
1702 - 33 Frederick Todd Way
Toronto, Ontario
Welcome to this exquisite 2-bedroom, 3-bathroom southwest corner suite in Leaside's Upper East Village. The inviting foyer features a powder room and two coat closets, leading to an expansive open-concept living and dining area with floor-to-ceiling windows, two walkouts to generous balconies, and unobstructed southwest city views. The gourmet kitchen boasts abundant counterspace, a full wall of pantry storage, and a large island with a breakfast bar. A split-bedroom layout ensures privacy: the serene primary suite offers a walk-in closet, 5-piece ensuite, and balcony access, while the guest bedroom includes a 3-piece ensuite, double closet, and balcony walkout. Neutral tones, natural light, and thoughtful design create a warm, elevated living experience ideal for any lifestyle (id:53661)
Uph01 - 33 Frederick Todd Way
Toronto, Ontario
Welcome to this stunning southeast corner upper penthouse in the heart of Leaside, boasting sweeping city views, 10-foot ceilings, and floor-to-ceiling windows. Enter through diamond-patterned porcelain tile and a custom granite archway into the expansive great room, featuring custom fluted millwork, open shelving with Christian Lacroix wallpaper, and four seamlessly integrated frameless TVs. The south-facing balcony is perfect for entertaining, while the dining room offers a separate balcony and another Lacroix feature wall. The custom Trevisana kitchen dazzles with Calacatta marble countertops, Miele appliances, a 5-burner gas cooktop, and breakfast bar seating. The primary suite includes a private balcony, walk-in closet, and spa-like 6-pc ensuite. A guest bedroom offers its own walk-in closet and 3-pc ensuite. With black granite archways, glass walls, marble finishes, and elegant hardware throughout, this home is a true slice of heaven in the sky. (id:53661)
87 Fenelon Drive
Toronto, Ontario
Nestled Among Multi-million Dollar Homes. This Semi-detached Bungalow Is Your Chance To Own this High Demand Awaits In A Premier North York Neighborhood, A True Blank Canvas For Contractors, Builders, Or Visionary Homeowners Looking To Create Significant Equity. This Highly Functional Layout With 4 Bedrooms On Main Plus 2 Additional Rec. & Family Rooms In The Walk-up Basement With A Separate Entrance. Perfect For An In-law Suite, Home Office, Or Future Rental Income. Immense Potential For A Growing Family. One Car Garage Plus 2 - 3 Car Driveway Parking Adding A Significant Value. Unbeatable Convenient Location Just Steps To Top-Ranked Schools, Parks, Transit, Shopping, Hospitals, And Community Centers. Within A Minute Drive To Both HWY 401 & 404. A Chance To Create A Dream Home In One Of The City's Most Sought-After Areas. ** Note: Property Being Sold Strictly As-Is. (id:53661)
2609 - 1 Yorkville Avenue
Toronto, Ontario
No.1 Yorkville, Setting Foot At The Corner Of Yorkville Ave & Yonge St, Minutes Away You Can Stroll Through The Designer Boutiques On Bloor St. Corridor, Bloor And Yonge Subway Lines & Path. Sprawling Outdoor Pool, Hot Tub And Hot-Cold Plunge Pools, The Rest Lounge And Aqua Massage Are Cool To Collect Thoughts And The Zen Garden Is Designed To Ease The Mind While Fragrant Flowers Soothe The Body. Fitness Gallery, Top-Of-The-Line Weight And Cardio Machines. Extras: 1+Den W/Media Room, Euro Style Refrigerator-Freezer With Cabinetry, Built-In Contemporary Electric Cook Top, Integrated Dishwasher, Concealed Microwave And Range Hood With Under-Cabinetry Spot Lights. Tenant Shall Move-Out By October 4. (id:53661)
4701 - 89 Church Street
Toronto, Ontario
Welcome To The Saint Condos! Bright and modern 1-bedroom suite in one of Torontos most sought-after new buildings. This thoughtfully designed unit with 9 Foot Ceilings features an open-concept layout, floor-to-ceiling windows, and sleek finishes throughout. The contemporary kitchen boasts integrated appliances, quartz countertops, and ample storage. Enjoy a spacious bedroom with large closet, a spa-inspired 3-piece bath, and a private balcony with stunning city views.Building Amenities include State-of-the-art wellness facilities, fitness centre, yoga studio, co-working spaces, sauna, and rooftop terrace with panoramic views.Prime Location with Steps to St. Lawrence Market, the Financial District, TMU, transit, shops, and vibrant downtown dining & nightlife.Perfect for young professionals or anyone seeking stylish city living in the heart of Toronto. (id:53661)
704 - 18 Yorkville Avenue
Toronto, Ontario
Spectacular 1 Bedroom Unit + Large Balcony W/ Sothern Exposure In The Heart Of Yorkville. 9' Ceilings And Floor To Window Ceilings. 24 Hr Concierge. Exclusive Club 18 Spa And Fitness Centre. Steps To Yorkville Shops, Restaurants, Subway, Immediate Occupancy. Immaculate Condition. (id:53661)
807 - 185 Alberta Avenue
Toronto, Ontario
Welcome To The Striking St.Clair Village Midrise Boutique Condo In The Always Trendy St Clair West Neighbourhood. This Spacious 1300 Sq/Ft Newly Built 3-Bedroom, 2-Bathroom Condo Has 9Ft Ceilings &Engineered Hardwood Flooring Throughout. The Stunning Kitchen Has Custom Cabinetry With Panel Doors, Elegant Stone Counters, Miele Appliances And A Sleek And Functional Island. When You Want A Little Bit Of Fresh Air, There Are Two Fabulous Balconies For You To Enjoy. Grab A Glass Of Wine From Your Wine Fridge And Enjoy A Good Book Or Grill Some Delicious BBQ While You Enjoy The Wonderful Views. St. Clair Village Has Wonderful Amenities Including A Well Equipped Fitness Centre, Lounge/Party Room With Temperature Controlled Wine Storage And An Expansive Roof Top Terrace To Socialize And Enjoy The Awesome City And Skyline Views. All Along St.Clair West You Have Many Cool And Hip Restaurants, Shops And Services, The TTC At Your Doorstep And Your Very Own LCBO Downstairs To Keep That Wine Fridge Stocked. ** Motivated seller. (id:53661)
1001 - 185 Alberta Avenue
Toronto, Ontario
Welcome To The Striking St.Clair Village Midrise Boutique Condo In The Always Trendy St Clair West Neighbourhood. This Spacious 1082 Sq/Ft Newly Built 2+1 Bed, 2-Bathroom Condo Has 9Ft Ceilings &Wide Plank Vinyl Flooring Throughout. The Stunning Kitchen Has Custom Cabinetry With Panel Doors, Elegant Stone Counters, Miele Appliances And A Sleek And Functional Island. When You Want A Little Bit Of Fresh Air, There is Fabulous Balcony For You To Enjoy and Grab A Glass Of Wine From Your Wine Fridge. Enjoy the Sunset with West and North Views. St. Clair Village Has Wonderful Amenities Including A Well Equipped Fitness Centre, Lounge/Party Room With Temperature Controlled Wine Storage And An Expansive Roof Top Terrace To Socialize And Enjoy The Awesome City And Skyline Views. All Along St. Clair West You Have Many Cool And Hip Restaurants, Shops And Services, The TTC At Your Doorstep And Your Very Own LCBO Downstairs To Keep That Wine Fridge Stocked. ** Motivated seller. (id:53661)
216 - 15 Queens Quay E
Toronto, Ontario
Welcomd to Pier 27 Tower West Facing With Clear Water View. A Truly Waterfront Oasis In The Downtown Core. Functional Two bedrooms Two Washrooms Features Open Concept Living/Dining With 9Ft Ceilings, This Is An Exceptional Unit With Many Upgrades Such As A Fully Upgraded Kitchen With Quartz Countertops, Built-In Stainless Steel Appliances & Potlights. Floor-To-Ceiling Windows Provide Bright Sunshine & Stunning Lake, City & CN Tower Views. Huge Balcony w/ Access From Both Living Room & Bedroom, Perfect For Enjoying Morning Coffee or Late Glass of Wine. Steps To Everything! Union Station, TTC, GO, Financial Core, Leafs/Raptors/Jays Games, Island Ferry & Many More Amenities. Easy Access Gardiner & DVP. (id:53661)

