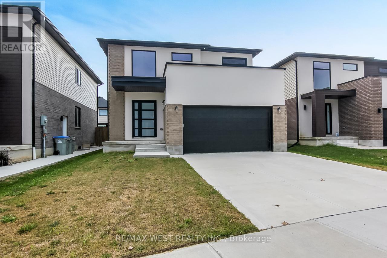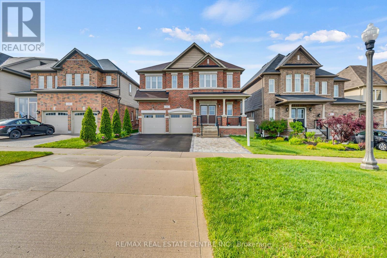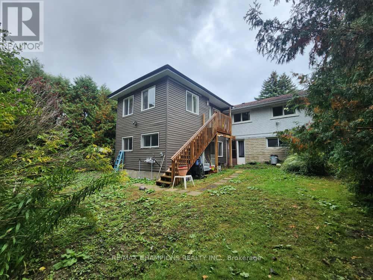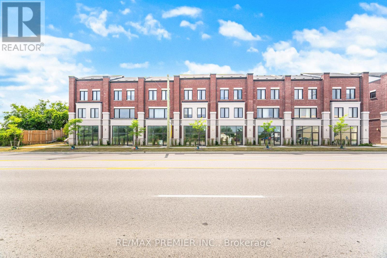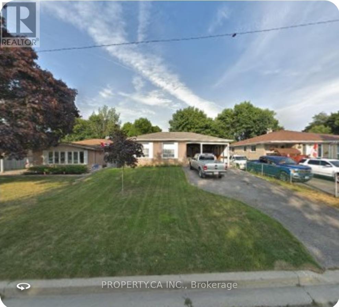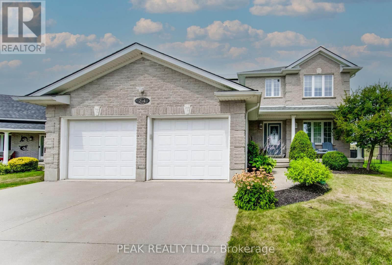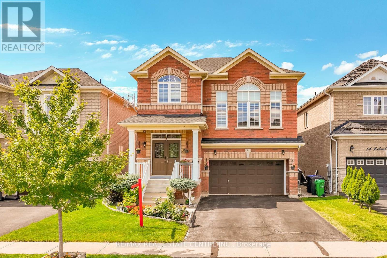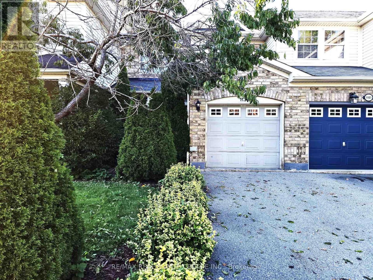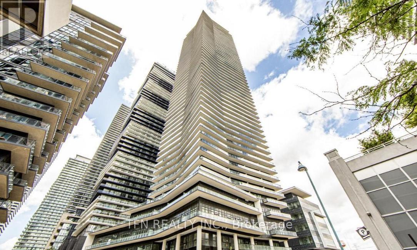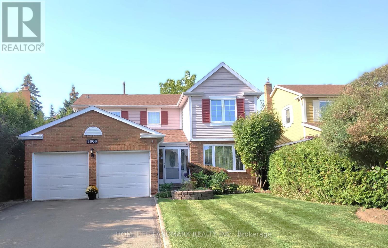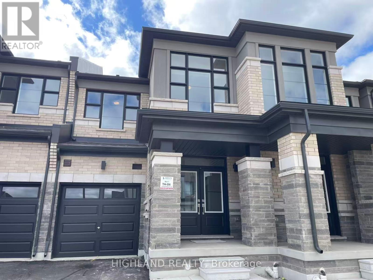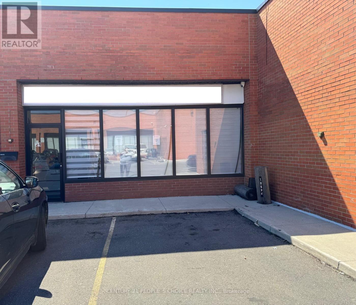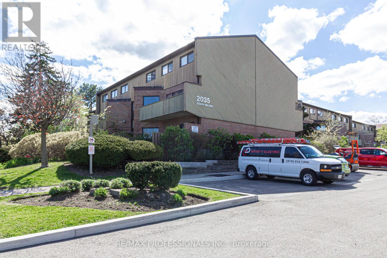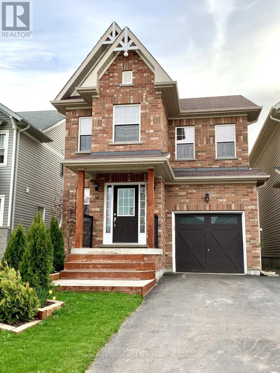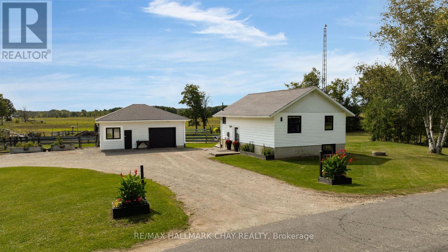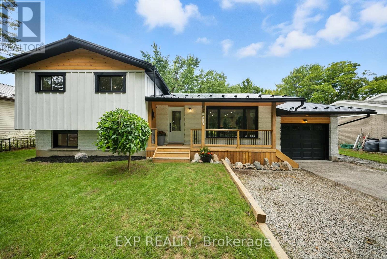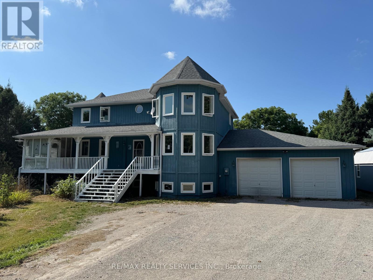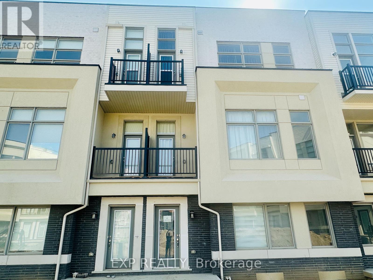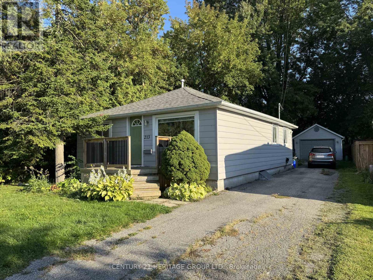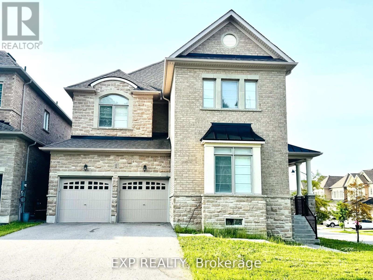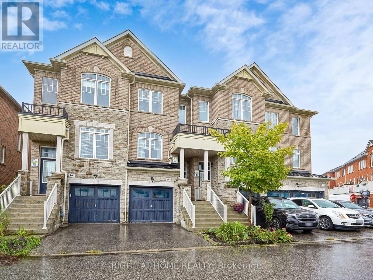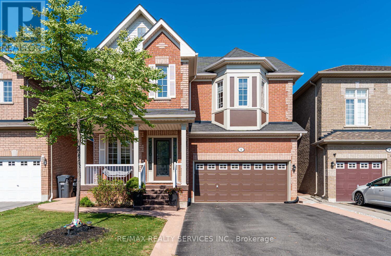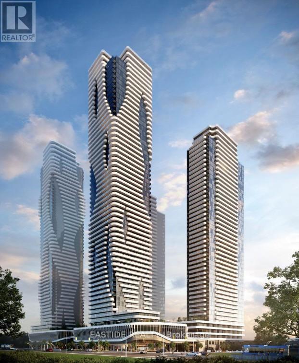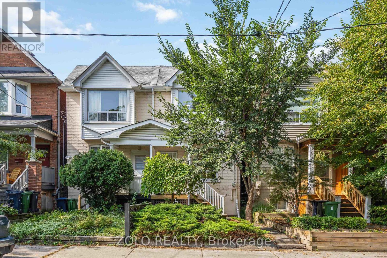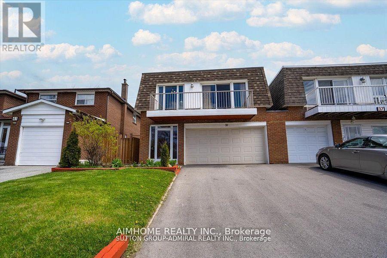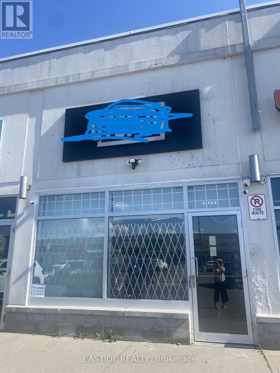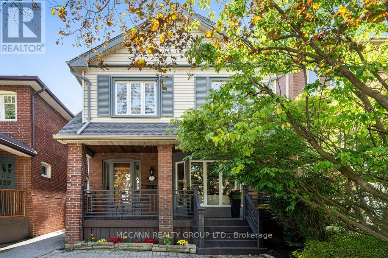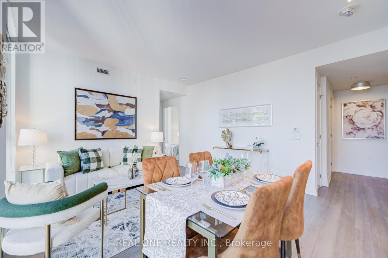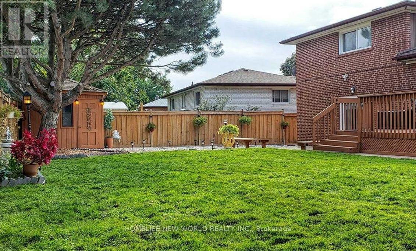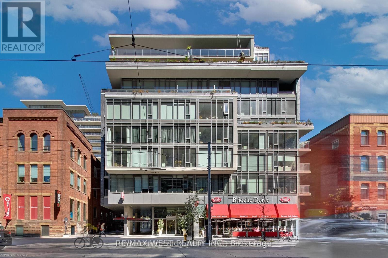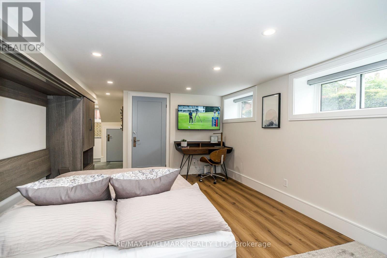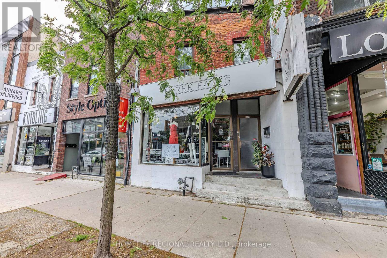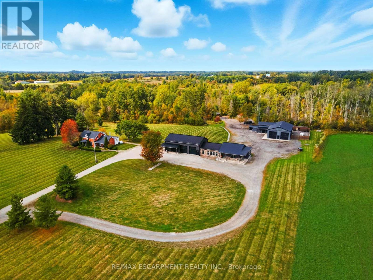92 Poole Crescent
Middlesex Centre, Ontario
Brand new and be the 1st live and enjoy this detached home! Numerous upgrades this property truly checks all the boxes! The spacious open-concept main floor offers seamless flow between the kitchen , dining, and living, areas perfect for everyday living and entertaining . Large windows fill the space with natural light, the modern kitchen is equipped with stainless steel appliances, granite countertops, backsplash , undermount sink, ample pantry space and a direct walkout to the backyard. An upgraded staircase with stained poplar wood and metal spindles leads to the second level, where all four bedrooms, are located . No carpets through. the primary suite features large windows, a walk-in closet, and a spa inspired ensuite with a glass stand up shower and double sinks. The unfinished basement provides plenty of space to customize to your needs. An active Tarion Warranty Covering workmanship , materials and more offering peace of mind for your investment** Located in a peaceful, family -friendly community with a mix of newer and established homes. This property is just minutes from Highway 402, restaurants, grocery stores, Komoka Community Center, Komoka Provincial Park, and more! Seeing its believing!** Book your showing today! (id:53661)
46 Postans Path
Hamilton, Ontario
Welcome to 46 Postans Path, a beautifully maintained 4 bedroom, 3.5 bathroom, 2,152 sqft home nestled in Ancaster's prestigious Lloyminn and Lovers Lane neighbourhood. Set on a 64.99 x 112.50 ft lot with mature trees and a private, fully fenced backyard, this home features exceptional updates and a timeless layout. Inside, enjoy a classic main floor with tile and hardwood flooring, a traditional living and dining room and a cozy family room with wood fireplace ("as-is", not used by current owners) and direct walkout to the backyard. The updated white kitchen (2020) includes all appliances and provides a bright, functional space for everyday living. Upstairs features 4 spacious bedrooms with carpet updated in 2021, including a primary bedroom with ensuite and a 5-piece bathroom to serve the other bedrooms. The finished basement features a large rec room with wet bar, sink and keg tap, plus a separate home office for remote work or study. Outside, relax in your private inground pool (4.5 ft approx depth shallow end, 9 ft approx depth deep end, not salt water, pool heater "as-is") with new liner and safety surface (2021) and entertain under a premium Lumon aluminum & acrylic awning (2015) with 30-year transferrable warranty. The backyard features lush landscaping and plenty of room to enjoy summer days. Extensive mechanical updates provide peace of mind, including HVAC (furnace & AC) - 2023, 200 AMP electrical panel & service - 2023, Eavestroughs - 2024, Water heater (rental) - 2024, Roof - 2016. Located steps to conservation trails, Lions Club outdoor pool, Ancaster High School, Morgan Firestone Arena and minutes to shopping and highway access. A rare opportunity in a highly sought-after community - stylish, solid and ready for your family! (id:53661)
214 Blair Creek Drive
Kitchener, Ontario
Why Settle for a Townhome? Own a Stunning 2900 Sq Ft(Approx.) Detached Home for Less! This beautifully maintained detached home offersexceptional value with the carrying cost of a townhome thanks to a legal basement apartment and in-law suite that provide excellentmortgage helper potential! Spacious 2900 sq ft layout perfect for families. 7-car parking rare to find! Legal basement apartment + in-lawsetup generate rental income or accommodate extended family. Double car garage & a beautifully landscaped backyard ideal for entertaining.Dont miss the opportunity to own a large, income-generating detached home for less than what you'd pay for a townhome! Upstairs, newhardwood floors run through four spacious bedrooms, including TWO MASTER BEDROOMS each with private ensuites, offering luxurious comfortand privacy. The additional bedrooms share a Jack-and-Jill or cheater ensuite, making this layout perfect for families or guests. Upgraded 200amps Electrical Panel. Brand new Furnace. This must-see home wont last book your showing today! (id:53661)
265 Glenridge Drive
Waterloo, Ontario
Exceptional Investment Opportunity in the Heart of Waterloo! This rare student rental property is located in the core strip of Waterloo, making it an ideal choice for investors, professionals, or families looking to live mortgage-free while generating strong rental income.Perfectly situated near three major universities and Conestoga College, with direct bus Route 202 access to all schools, this property offers both convenience and long-term rental demand.Key Features: 11 spacious bedrooms, 6 bathrooms, and 4 kitchens across four self-contained units, 800 sq. ft. permitted extension, completed a few years ago with full City approval , Approved rental license from the City of Waterloo , Separate laundry area for tenants convenience, 4 parking spots available, Roof replaced recently, with all equipment in excellent working condition, Consistently generating over $100,000 in gross annual income for the past three years. Potential to live in the main unit while renting out the other three units, earning approximately $6,000/month in rental income. This property has been professionally managed and well-maintained by the owner, ensuring a smooth transition for the next investor. Whether youre seeking a high-yield rental property or an opportunity to live comfortably while your tenants cover the mortgage, this home is a must-see investment in Waterloos thriving student market. (id:53661)
177 Duncan Road
Richmond Hill, Ontario
Experience luxury living in this 7,000+ sq ft living space masterpiece, where timeless elegance meets modern comfort. Nestled in a sought-after community, this beautifully renovated home features a designer kitchen, updated baths, and stylish new flooring. The bright, spacious layout is perfect for family living and entertaining. Enjoy a finished basement with its own private walk out, complete with a bedroom and versatile den. No sidewalk means more parking for you and your guests. Just a short walk to shopping and amenities. The perfect home for todays modern lifestyle.Home offers the perfect balance of luxury, comfort, and location a rare opportunity, not to be missed!Water heater tank is rental. (id:53661)
4 - 200 Dissette Street
Bradford West Gwillimbury, Ontario
Opportunity Knocks in Growing Bradford! Set your business up for success in one of Bradfords most promising locations just steps from the GO Station! This vibrant, transit-connected area is experiencing rapid residential and commercial growth, making it the perfect time to invest in your own commercial unit. Whether you're planning to open a retail storefront or a professional office this versatile unit is ideal for a wide range of business types, making it perfect for entrepreneurs, investors, and owner operators alike. This high visibility location offers excellent foot traffic from daily commuters and local residents. The area is surrounded by new housing developments, schools, and essential amenities, ensuring a steady customer base and long-term value. High-growth neighbourhood, Walking distance to Bradford GO Station Ideal for retail, medical, professional office, or service-based businesses Easy access to Highway 400 & Yonge Street Strong mix of families, commuters, and working professionals in the area, Bradford is booming and owning your space puts you in control of your future. Don't miss this chance to secure a prime commercial unit in a fast developing, high demand location! This Unit Comes With One Surface Parking Spot. Visitor Parking At Rear Of The Building. (id:53661)
861 Krosno Boulevard
Pickering, Ontario
Incredible Sought After Neighbourhood Of Bay Ridges. Newly Renovated Family Home (2023)Great for Small Families or Professionals. Bright Open Concept Lay-Out. Close To Schools, Shopping,Transportation And Parks, Public Dog Park, Walking & Bike Trails. Short Drive To The PickeringWaterfront And The Pickering GO Station is only 11 mins away! Makes Living Here Very ConvenientFor Commuters. Various Shops And Restaurants Just Across The Street. Main Floor Only for rent. Basement currently Occupied. (id:53661)
3312 - 5162 Yonge Street
Toronto, Ontario
Welcome To Gibson Square South Tower, A Luxury Condo In The Heart Of North York! This Bright And Spacious 2-Bedroom, 2-Bathroom Unit Offers A Spectacular Southwest View And Direct Underground Access To North York Centre Subway Station. Featuring An Open-Concept Modern Kitchen With Stainless Steel Appliances, 9-Foot Ceilings, Laminate Flooring, And Floor-To-Ceiling Windows, This Unit Provides A Comfortable And Stylish Living Space. Enjoy A Balcony With Unobstructed City Views. The Building Offers Exceptional Amenities, Including A 24-Hour Concierge And Security, An Indoor Pool, Gym, Party Room, Media Room, And Theater Room. Conveniently Located With Direct Access To Shopping, Loblaws, Restaurants, And Entertainment. Move-In Ready Dont Miss This Opportunity To Live In One Of North Yorks Most Convenient Locations! (id:53661)
24 Applewood Street
Blandford-Blenheim, Ontario
Your search ends here! This exceptional two-story residence, nestled at the peaceful end of a cul-de-sac, offers an unparalleled family lifestyle. Boasting over 3,000 square feet of refined living space, this 4+1 bedroom, 3-bathroom home features a double garage and a stunning inground 39' x 19' SALT WATER POOL with pool shed. Enjoy seamless entertaining in the open-concept main floor, showcasing a custom kitchen with granite countertops, a stylish island, and a glass tile backsplash. The living room, complete with a gas fireplace and custom built-ins, flows effortlessly into the dinette. Step outside to a stamped concrete patio and pool area, perfect for enjoying breathtaking northwestern views and amazing sunsets. With a finished basement offering a spacious recreation room, additional bedroom/office, and rough-in for a future bath, this home provides ample space for everyone. Benefit from a newer roof (2022) with owned solar panels generating approximately $4,000 annually. Enjoy the convenience of walking to schools, parks, and recreational facilities, with easy access to KW, Cambridge, Woodstock, and Brantford. This meticulously maintained property is ready for you to call home. (id:53661)
54 Iceland Poppy Trail
Brampton, Ontario
Welcome to this beautifully updated detached home featuring 9-foot ceilings on the main floor, 4+2 bedrooms, and 4 washrooms with a convenient side entrance from the garage, offering a perfect blend of modern amenities and timeless charm. The main level showcases gleaming hardwood floors (2017), a spacious family room with a cozy gas fireplace and California blinds, while the gourmet kitchen impresses with quartz countertops and breakfast bar (2024), a brand-new dishwasher (2024), central vacuum system, and modern USB outlets designed for todays lifestyle. The primary suite offers a large walk-in closet and a luxurious 4-piece ensuite with a stand-up shower, while the finished basement adds two additional bedrooms, a full washroom, and the exciting potential kitchen setup. Thoughtfully enhanced with pot lights throughout, this home also boasts major upgrades including a new roof, furnace, and AC (2022). The inviting outdoor space features an extended deck with direct steps to the backyard, complemented by a freshly painted fence and deckmaking this the ideal home for comfort, style, and functionality (id:53661)
1159 Riddell Crescent
Milton, Ontario
Beautiful 3 Beds, 3 Baths Town house with finished basement and 3 Parking spaces. Located in the heart of Milton (Thompson and Clark). Steps to Parks, Public Transit and schools. Milton Go is merely 3 Km away. Heartbeat to new Freshco, Metro, Shoppers Drug Mart, and Many New Restaurants. Minutes to Highway 401. Freshly Painted. Entrance from Garage to home. Backs on to a GREEN SPACE. Lovely and peaceful landscaped fully fenced backyard is one of the great features of this house. No Houses in the back. The basement has a large Rec room and 3 pc bath. Master Bedroom has walk in closet and semi-ensuite 4 Pc. bath. Front Entrance has a glass enclosed porch. Comes with One Garage and 2 car park extended driveway with NO SIDEWALK. For List of schools and parks, please see the attached schedule. A great Neighborhood for raising your children. The previous tenants stayed for over 8 years. Looking for A++ tenants only. Available Immediately. (id:53661)
411 - 38 Annie Craig Drive
Toronto, Ontario
Brand New 2 Bedroom Corner Suite with Wrap-Around Balcony. 1 Parking Spot and 1 Locker Included. Luxurious Amenities Will Include A Fully Equipped Fitness Centre, Indoor Swimming Pool, Cold Plunge Pool, Sauna, Party Room, Outdoor Terrace with BBQ's, Guest Suites, 24 Hour Concierge. Ideally Situated in one of Toronto's Most Coveted Waterfront Communities, You're Just Steps to Martin Goodman Trail, Lakeside Parks, Charming Cafes, Plenty of Dining Options, Grocery Store, Starbucks, Transit and all that Vibrant Humber Bay Shores Has to Offer. Quick Access to the Gardiner Expressway and Just Mins to Downtown Toronto. (id:53661)
3666 Sawmill Valley Drive
Mississauga, Ontario
Beautifully Renovated Modern Kitchen With Granite Counters, Glass Backsplash, S/S Appliances, & Extended Cabinets. Inviting Family Rm Features California Shutters, Beautiful Mantel, French Doors, Hardwood Floors, Arched Entrance, Fire Place & Crown Moulding! Entertainers Delight Finished Basement W Newer Plank Lvt, Pot Lights, Wet Bar And Plenty Of Storage. Master bedroom 5 Pc Ensuite, Self Closing Doors & Wic. 2 Tier Deck Surrounded By Beautiful Landscaping! Water Softener. Wired for E-V power charging in the garage in 2018 (power charger not installed). Lots of rest original windows replaced (2018), Auto water springkler system atted for landscape (2018). Extra Heat pump added (2023). Great Location, Great Value, Close To Parks/Trails, Transit, Shopping & Across Street From Schools! Move In Ready! (id:53661)
682 Windermere Avenue
Toronto, Ontario
Welcome to this exceptional red brick residence in the heart of Bloor West Village, one of Toronto's most coveted neighbourhoods. Extensively renovated masterfully extended, this home showcases luxurious finishes, custom details, and impeccable design throughout. Every element has been carefully considered to create a residence of rare quality and distinction. Families will also appreciate its placement within top-tier school catchments, including Runnymede Jr/Sr PS, Humberside CI, and St. Pius. At the front, a sun-drenched east-facing porch sets the tone - a perfect spot for morning coffee while watching the neighbourhood come alive. Step inside to an open-concept main floor, where hardwood floors flow seamlessly through each space. A front living room welcomes you, leading into an oversized dining area with a striking vertical wood feature wall and statement chandelier. The custom L-shaped PM kitchen is both stylish & functional, offering an abundance of storage, premium stainless steel appliances, and a centre island ideal for gatherings. The west-facing family room is the heart of the home, featuring a floor-to-ceiling picture window with garden views, a cozy gas fireplace, and space for the family to relax together. At the centre of it all, a stunning custom staircase with concealed storage is illuminated by a dramatic skylight that carries natural light from roofline to basement. Along the way, a built-in bench creates a sunlit reading nook. Upstairs, soaring 9-foot ceilings enhance the sense of space. The oversized primary suite is a rare find in Bloor West complete with a walk-in closet, floor-to-ceiling custom cabinetry, and a spa-like 4-piece ensuite. 2 additional bedrooms, a large family bathroom, & a convenient 2nd -floor laundry. The lower level is a dream for entertaining with 9-foot ceilings, a rec room with hardwired speakers, built-in wine storage, wet bar, plus custom cabinetry. A bedroom & full bathroom offer versatility for guests. (id:53661)
2465 Headon Road
Burlington, Ontario
Welcome to an exceptional family residence nestled in the highly sought-after Headon Forest community, offering an impressive 3744sf of total living space. Set against the backdrop of a serene ravine, this home combines elegance, functionality, and comfort in a way that is perfectly suited for a large or growing family. With schools, parks/trails, shopping, transit, downtown and the lake only moments away, the lifestyle here is both convenient and comfortable. From the start, this home makes an immediate impression with its perennial garden, aggregate walkway, and inviting double door entry. Step inside and find oak hardwood floors and a welcoming layout that flows seamlessly throughout. The dining room with bay window is ideal for family gatherings, while the living room provides a warm, inviting atmosphere. The modern eat-in kitchen is the heart of the home, boasting granite countertops, stainless steel appliances, a breakfast bar, and dual walk-outs to the raised deck overlooking the private yard. The sunken family room with brick-surround fireplace creates the perfect spot for cozy evenings, while a convenient laundry room with side and garage access completes the main floor. Upstairs, the sprawling primary suite is a true retreat featuring a walk-in closet and spa-inspired ensuite with dual sinks, oversized glass shower with bench and bluetooth lighting, and a freestanding tub. Three additional spacious bedrooms and a stylish main bath ensure comfort for the entire family. The professionally finished lower level expands your living space with a large recreation room featuring built-in speakers and electric fireplace, a full wet bar, additional bedroom, and a versatile 2pc bathroom ideal for in-laws, teens, or guests. Outdoors, enjoy the fully fenced yard with mature trees, gate access to ravine, no rear neighbours, ample green space, and a large deck perfect for entertaining. A rare blend of privacy, convenience, and family functionality awaits. (id:53661)
1177 Dartmouth Crescent
Oakville, Ontario
** Brand New & Luxury Townhouse W/ 4 Bedrooms & 3 Bathrooms ** This stunning townhouse located in a highly sought-after & family-friendly community features a modern kitchen with stone countertops, brand new appliances, a central island and an open-concept layout which is capable to accommodate all family entertainments. The primary bedroom boasts a luxurious 5-piece ensuite and a generous walk-in closet. Other great size bedrooms sharing a 4 pieces bathroom have a large window and closet. Additional features include ample storages & closet space throughout the house. Ideally located in the heart of Upper Oakville. The property closes to top-rated schools, shopping centers, major highways, and superstores. Don't miss this opportunity to enjoy this brand-new townhouse. (id:53661)
187 Prince Edward Drive S
Toronto, Ontario
Discover 187 Prince Edward Dr S - an enchanting home in the sought-after Sunnylea area. This beautifully maintained residence offers approximately 2,800 square feet of versatile living space, including 3+2 bedrooms, 4 bathrooms, and a fully finished basement with a nanny suite. Curb appeal at its finest - lush landscaping, a wraparound cobblestone walkway, ample parking, and a rare double entry from both Prince Edward Drive and Kingslea Gardens. Step into a bright, open-concept main floor with expansive windows, sun-drenched views, a gas fireplace in the piano room, pot lights throughout, and refined details including wainscoting, crown molding, and hardwood floors. Step out to a private patio with a gas BBQ line and enjoy a large entertainers backyard, complete with an in-ground pool and gazebo - perfect for evenings under the stars. Additional highlights include recent renovations, built-in storage, forced air & central A/C, custom features, and the potential to expand above the garage. Nestled in one of Etobicoke's most desirable family-friendly neighbourhoods, you'll have access to top-rated schools, Sunnylea Park with tennis courts only steps away, and vibrant cafes and shops along Bloor Street West, near The Kingsway. (id:53661)
2010 Windy Oaks Drive
Burlington, Ontario
Pride of ownership shines in this original owner home, lovingly maintained and thoughtfully upgraded over the years. Nestled in the sought-after Headon Forest community, this residence blends comfort, function, and style, perfect for families and entertainers alike. 4 spacious bedrooms, 3.5 bathrooms, offering plenty of room for the whole family. A master retreat with walk-in closet and renovated ensuite bathroom. The home features a Unique His & Hers driveways/garages with parking for up to 6 vehicles and a private large front entrance courtyard with top of the line double doors making a grand entrance (2016). Outside an oversized backyard retreat complete with new hot tub and irrigation system, ideal for relaxing or entertaining. Exterior upgrades in 2018 include a new fiberglass shingle roof, new facia, with oversized eavestroughs and gutter guards and downspouts, nothing left unturned. Move inside to find an eat-in kitchen equipped with custom kitchen cabinetry, and upgraded finishes, smart design with ample counterspace. The home features smart lighting upgrades throughout for convenience and ambiance. A finished basement featuring a versatile rec room and a dedicated workshop for all DIY projects as well as a full bathroom. A special find because it has been lovingly cared for by the same owners since day one. This home is in one of Burlinton's most desirable neighbourhoods. With its thoughtful upgrades, generous parking, and private backyard oasis, it's ready for its next chapter. Located close to top-rated schools, parks, shopping, and easy highway access, this property offers the perfect balance of convenience and lifestyle. (id:53661)
21 - 4801 Steeles Avenue W
Toronto, Ontario
Price Reduced for Quick Sale!!!! Fantastic Commercial/Retail Unit Suitable for Investors, Businessmen or End-Users !!! At Prime Location in North York,Toronto.EXCELLENT FEATURES: 4 Professional Offices, Reception Area, Open Concept Board Room, Meeting Room, Kitchenette, 2 Washrooms, 16ft Ceiling, Upgraded ELF's, Sprinklers Installed and Ample Common Parking. Perfect unit for Tradesmen, Office and Business Professionals, Corporates Usage as: Accountants, Lawyers, Insurance, Doctors, Mortgage, Real Estate, Immigration, Travel Agency etc. ....Beautiful Unit with 1500 Sqft Total Space including 250 Sqft mezzanine. Very Convenient Location Near the Border of Toronto and Vaughan. Close to all Major Hwys; 400, 407, 401 & all other Amenities. The 250 Sqft Mezzanine is included in the Total Space. Many other Various Businesses/Offices are Operating in the Complex....MUST BE SOLD ASAP URGENTLY...Don't Miss it, Won't last long!!!! (id:53661)
345 Silverstone Drive
Toronto, Ontario
Location Location and Location, Absolutely Stunning & Fully Renovated 4+1 Bedroom, 4 Bathroom Home! This Beauty Hom Features a Finished Basement with a Separate Entrance Perfect for In-Law Suite or Rental Income. Enjoy the Convenience of an Oversized Driveway with Parking for Up to 8 Cars! Bright & Spacious Layout with Modern Finishes Throughout. No Carpet In The House. Just a 2-Minute Walk to School and TTC, 4 Minutes to HWY 407, 7 Minutes to Humber College. 5 Minutes to Hospital. 10 Minutes to Airport. Very Good Connectivity to Downtown, Close to all HWYs, Close to All Amenities Shopping, Parks, Restaurants & More! Don't Miss This Incredible Opportunity. (id:53661)
49 - 2035 South Millway
Mississauga, Ontario
Location! Location! Location! Fully Renovated 3 Bedroom 2 Bathroom Condo in Beautiful Sought After Erin Mills! 1468 Sq Ft! New Modern Laminate Flooring! New Modern Kitchen Cabinets and New Stainless-Steel Appliances with Stone Countertop! New Modern Bathrooms! New Washer & Dryer! New Wood on Staircase! Freshly Repainted in Modern Decor! New Light Fixtures, New Interior Doors/Hardware (except front dr & patio dr) New Baseboards, Open Concept Living/Dining Room! Walk-out from Dining Room! Eat-in Kitchen! Ample Cloests/Storage! A Fantastic Deal Come and See it Today! (id:53661)
36 Pearl Drive
Orillia, Ontario
Step into comfort, elegance, and convenience in this beautifully upgraded home, offering 4+1 bedrooms and 3.5 bathrooms, perfect for families or professionals looking for comfort and style. Features 2 Luxurious En-Suites. Primary Suite (2nd Floor): Features a 5-piece en-suite bathroom with a deep soaker bathtub, walk-in closet, and custom-made shelving. Basement Suite: Private and comfortable with a 3-piece en-suite bathroom perfect for over night guests or in-laws. Two more Spacious Bedrooms plus a den (can be a bedroom or an office) on the upper levels with a bright 4 pc bathroom. The kitchen, a stunning heart of the home featuring rich dark wood cabinetry, gleaming stainless steel appliance, large sink, and a stylish pendant lighting over a large island with bar seating. The sink facing a fenced backyard with composite deck, built-in stainless steel BBQ with privacy screen, perfect for family gathering, and outdoor dining. This stylish home has a long list of high end features, just list a few: all the stylish bathrooms have contemporary design with tiled showers and high-end fixtures; gas fireplace cabinet at living room; all S/S appliances; under tap drinking water, culligan water softener; an electric fireplace in the basement; build-in closet shelving in every bedroom; modern light fixtures. This charming home is located in desirable family orientated Westridge community, close to Lakehead university, Hydro One, OPP headquarter and Orillia Detachment and many amenities nearby: Costco, grocery stores, parks, scenic trails and recreation centre. This is for a family who appreciate quality and comfortable living, and willing to keep the house in a good shape. Utilities are extra. Rental application, income proof, full Equifax credit report, tenant insurance and refrences are required. 24 Hours notice, showing time is between 5 pm to 6:30 pm during the week and weekend (except 12 pm to 2 pm) (id:53661)
2514 St Amant Road
Severn, Ontario
Country Living with Modern Comforts - Welcome to 2514 St. Amant Road! Sitting on over 160 acres of endless possibility, this peaceful property offers a quiet rural setting with convenient access just off Hwy 400, making short trips to Coldwater, Midland, Orillia, Barrie, and cottage country a breeze. This move-in ready home has been extensively updated in recent years, including a new kitchen, bathrooms, flooring, attic insulation, paint, light fixtures, windows, exterior doors, and appliances. Major mechanical upgrades include UV water filtration, an owned hot water tank, water softener, updated plumbing and electrical with generator hook-up, energy-efficient electric baseboards, and a cozy wood stove with custom stonework. Outside, you'll find an oversized garage/shop with hydro, Level 2 vehicle charger, and newer shingles, plus a 40' x 60' Quonset with a separate hydro meter and double 16' garage doors for easy storage of all your equipment and toys. The property also offers a perfect blend of cleared land, treed bush, and a creek, ideal for running your own hobby farm, expanding operations across the 160+ acres, or leasing out to nearby farmers for additional income. potential! (id:53661)
92 Mary Street
Clearview, Ontario
Welcome To 92 Mary Street, Your Peaceful Escape In The Heart Of Creemore! This Fully Remodeled And Renovated From Top To Bottom, Custom-Designed Home Blends Casual Elegance, Modern Comfort, And Timeless Style. The Bright, Open-Concept Living Area Features A Stunning Chef's Kitchen With New Cafe Appliances, A Massive Island, Quartz Countertops, Lots of Storage, Georgian Kitchen Custom Cabinetry, Pantry And Heated FloorsPerfect For Entertaining And Everyday Living. Offering Three Spacious Bedrooms, Each With A Walk-In or Enlarged Closet, And Two Newly Designed And Remodeled Full Bathrooms, The New Living Room Addition Boasts Cathedral Ceiling For Sumptuous Comfort And Functionality. Seamless Indoor-Outdoor Living Extends To A Brand-New Deck, Gazebo, Shed And Private Yard. Ideal For Relaxing Evenings Around The Fire Pit With Family And Friends. Every Detail Showcases High-Quality Craftsmanship, Allowing You To Simply Move In And Enjoy A Lifestyle Of Peace, Serenity, And Connection In The Sought-After Village Of Creemore. Close To Schools, Shopping, Restaurants, Cafes, Recreation, And A Lifestyle That Blends Community, Nature, And The Comfort Of A New Home Surrounded By Fully Grown TreYou Don't Want To Miss This Gem! This Turn Key Home Is Calling You To Creemore! New Metal Roof ('24), Board & Batten Siding ('25), 200 AMP Panel Upgrade ('25), And So Much More! Offers Accepted Any Time. (id:53661)
168 Hummingbird Hill Road
Oro-Medonte, Ontario
Living here is like being on vacation every day! This stunning 4+2 bedroom, 4-bathroom home is nestled on a picturesque 1-acre lot, offering a private and tranquil setting with exceptional amenities. The front of the home greets you with timeless curb appeal, featuring a double garage, a covered front entrance with stone and wood accents, and a huge wrap-around porch thats perfect for relaxing or entertaining. One section of the porch is transformed into a charming screened-in Muskoka-style room, allowing you to enjoy the outdoors without the bugs an ideal space for morning coffee, evening wine, or quiet reading time. Step inside to find a bright, welcoming interior with spacious principal rooms, perfect for family living and entertaining. The lovely 4-season sunroom offers peaceful views of the landscaped grounds, while the homes versatile layout provides in-law suite potential for multi-generational living or guest accommodations. The property features extensive landscaping, mature trees, and plenty of space for gardens, play areas, or future outdoor projects. For the hobbyist or those working from home, you'll appreciate the 200-amp service, ample storage, and flexible spaces throughout. Located in a fantastic four-season playground, you'll have beaches and boating just minutes away in summer, fishing in the spring and fall, skiing in winter, and endless nearby trails for hiking, biking, and snowmobiling all year long. Whether you're hosting family gatherings, unwinding in your private Muskoka room, or heading out for an adventure, this property offers the perfect balance of comfort, style, and lifestyle. Move-in ready and thoughtfully maintained, its a rare opportunity to own a slice of Oro-Medonte paradise. Book your private showing today and start living the life you've always imagined! (id:53661)
27 Albert Firman Lane
Markham, Ontario
Master bedroom includes a private 3-pc ensuite bathroom for rent in a modern freehold townhouse in Cachet. Bright master with 10' ceilings (2nd/3rd), hardwood throughout, large windows and southwest exposure. Share the upgraded gourmet kitchen with granite counters & centre island, open-concept living/dining, in-suite laundry, and a huge rooftop terrace perfect for outdoor relaxing. Walk to supermarket, parks and transit; minutes to HWY 404/407/401. Single working professional preferred; single occupancy only. Short-term rental accepted. Non-smoker, no pets. Utilities & internet shared (proportionate). Parking: inquire if needed. (id:53661)
307 - 39 Oneida Crescent
Richmond Hill, Ontario
Bright & spacious 1-bedroom, 1-bathroom open-concept end-unit with unobstructed view! Ample natural light throughout! Includes one parking and one locker! Freshly painted with new flooring and new appliances! Features a functional kitchen layout with breakfast bar, a large living room and bedroom with double closet! Located in a safe, quiet, family-friendly building just steps to Yonge St, GO Bus Station, VIVA, Richmond Hill Centre, and a variety of shops, restaurants, parks, and schools. Enjoy easy access to Hwy 7 and Hwy 407! Ideal for first-time buyers, downsizers, or investors looking for convenience and comfort in a prime location! (id:53661)
213 Pleasant Boulevard
Georgina, Ontario
Charming, Renovated 2-Bedroom, 1-Bath Home, With Access To Private Beach On Lake Simcoe And Walking Distance To Shops/Restaurants & Schools. Open Concept Family Living Area, Overlooks Beautifully Designed Kitchen With Breakfast Bar, Loads Of Cupboard Space And Stainless Steel Appliances With Walk-Out To Rear Deck And Fenced-In Yard. Spacious Bedrooms With Plenty Of Sunlight + 3-Piece Bath. Lot Measures 50Ft X 135Ft, With Fabulous Oversized Garage/Workshop With Ample Storage Space + Room For 1 Vehicle Or Toys. Moments To Cook's Bay And Krate's Marina, Perfect For Year-Round Boat Storage And Short Distance To Hwy 404 Leading To Toronto & Convenient Amenities. (id:53661)
41 Walter Tunny Crescent
East Gwillimbury, Ontario
Location, Location, Location, Welcome to this charming detached home situated On a Quiet, Child-Safe Street,Corner Detached Property In Hometown Sharon. Open Concept With Lots Of Natural Sunlight, Smooth Ceiling On Main Fl, Hardwood Flooring, Kitchen Upgraded Quartz Countertop,Modern Family Size Kitchen W/Upgraded Cabinetry, Stainless Steel Appliances, California Shutters Thru-Out, Featuring numerous upgrades, this corner-lot home offers unobstructed park views from the front yard. With abundant natural light throughout, the house also boasts a lookout basement with enlarged windows for added brightness.Much More! Minutes To 404 And Go Station, Schools, Park, Restaurant, Community Centers And Entertainment. (id:53661)
168 Dundas Way N
Markham, Ontario
Welcome to this stunning 3-bedroom, 3-bathroom freehold townhouse built by Primont Homes!This bright and stylish home features a modern kitchen with quartz countertops, stainless steel appliances, a breakfast area. Freshly painted throughout, laminate flooring, oak stairs, and upgraded finishes including granite countertops in the bathrooms, backyard fully interlock and landscape.The basement includes a laundry sink and provides direct access to the garage for added convenience.Perfectly located just minutes from Bur Oak Secondary School, GO Station, retail stores, supermarkets, parks, Markville Mall, Hwy 407/404, Markham Stouffville Hospital, and Cornell Community Centre this home offers both comfort and convenience. (id:53661)
5064 Connor Drive
Lincoln, Ontario
Embrace the lifestyle you've always dreamed of in this stunning more than 1700 sq foot home in Lincoln, ON. This single-story masterpiece seamlessly blends comfort and elegance, offering 2 bedrooms and 3 bathrooms for the perfect family haven or entertaining space. The heart of the home is a breathtaking open-concept living area, where the kitchen, dining, and living spaces flow together, creating an inviting atmosphere for both everyday living and hosting gatherings. Step into the beautiful bright 3 season sunroom - enjoy the surrounding gardens from the bright comfortable space. The gourmet kitchen boasts sleek stainless steel appliances, ample counter space, and a harmonious mix of light and dark cabinetry, inspiring your inner chef. Bask in the natural light that floods through the california blinds shutters, illuminating the warm wood floors and creating a sense of spaciousness throughout. The primary bedroom, a generous retreat, offers a tranquil escape with plush carpeting and an en-suite bathroom featuring a luxurious soaking tub. Modern amenities like ceiling fans and stylish light fixtures add both comfort and character to this impeccably designed home. With its perfect balance of contemporary flair and cozy touches, this property isn't just a house it's the canvas for your ideal lifestyle. Welcome home to 5064 Connor Drive, where your aspirations become reality. (id:53661)
6 Foxhollow Road
Brampton, Ontario
Welcome to this stunning 2,347 sq. ft. detached home with 40 feet lot, perfectly situated in a family-friendly neighborhood with parks, schools, and transit just steps away. The inviting entryway opens to a bright living & dining room featuring laminate flooring, pot lights, and large windows that fill the space with natural light. The main floor boasts 9-ft ceilings, creating an open and airy feel throughout. Enjoy cozy evenings in the family room with fireplace & pot lights, or cook up a feast in the chefs dream kitchen, complete with stainless steel appliances, quartz countertops, stylish backsplash, and plenty of storage space. Elegant zebra blinds add a modern touch across the home. Upstairs, the spacious primary bedroom features laminate flooring, a walk-in closet, and a luxurious 5-piece ensuite. Three (3) additional bedrooms are generously sized, perfect for family or guests. This home also offers a separate side entrance to a finished basement, featuring 2 bedrooms, a full kitchen, and a washroom - ideal for in-laws, guests, or rental potential. Step outside to your oasis backyard, perfect for kids to play or for hosting memorable family gatherings. This home truly combines comfort, style, and functionality - don't miss your chance to make it yours! Act Now !! (id:53661)
403 - 1101 Leslie Street
Toronto, Ontario
*Offers Anytime!* Dare to compare! This lovely fully renovated southwest-facing corner suite offers breathtaking unobstructed and panoramic views of Sunnybrook Park & Toronto's skyline! Soak in spectacular sunsets from your expansive 213 sq ft terrace!! This open-concept layout is ideal for those who love entertaining! Featuring a beautifully renovated kitchen with luxurious GE Cafe appliances, updated bathrooms and a cozy gas fireplace. Enjoy top-tier amenities including a 24/7 concierge, indoor pool, fitness center & more. **Rarely offered 2 side by side parking spaces & 2 lockers are included** This 2 Bed, 2 Bathroom unit truly offers it all! All utilities are included in the maintenance fees. Fluffy friends are welcome! (one dog permitted, with weight limit). Conveniently located just steps to the LRT, Future Ontario Line, and top-rated schools with easy access to the DVP, 401, & Shops at Don Mills. **This is luxury living surrounded by nature with unmatched convenience** (id:53661)
28 Interchange Way S
Vaughan, Ontario
Welcome to the brand new Grand Festival Condos in the heart of Vaughan! Spacious 2-bedroom, 2-bathroom unit with private entrance, walk-out patio, and parking included. Excellent layout with modern finishes. Conveniently located near Vaughan Metropolitan Centre, steps to subway, Walmart, Costco, IKEA, Cineplex, restaurants, and all amenities. Close to Hwy 400/407 for easy commute. Ready for immediate occupancy dont miss this opportunity! (id:53661)
24 Poucher Street
Toronto, Ontario
Ideal for partners, friends, or family buying together, for live-and-rent owners, or for investors! 24 Poucher St is a rare Legal Duplex that combines a stress-free lifestyle with practicality and value. Thoughtfully renovated in 2025 with quality finishes, it offers two self-contained 1-bedroom units with brand new kitchens, bathrooms, flooring, lighting, and in-suite laundry - fully turn-key. Located in Riverdale's beloved Pocket, a neighbourhood known for its village feel and community spirit, you'll enjoy quiet, tree-lined streets and block parties, with Phin and Withrow Park just steps away. A short stroll brings you to the Danforth with its shops, cafés, restaurants, and nightlife. Pape subway is also close by. The perfect balance of serenity, connection, and urban convenience. Relax on the new deck, retreat to the balcony, or enjoy the private backyard - outdoor spaces that make this home feel like a true escape in the city. A smart condo alternative offering privacy, flexibility, outdoor living, and laneway parking without maintenance fees! Recent Carson Dunlop Home Inspection available for peace of mind. (id:53661)
140 Mary Street N
Oshawa, Ontario
Investors Take Note! 140 Mary Street North is a 12 year old, legal purpose-built triplex. Over $70k income potential! A property like this is a very rare find! Situated in the desirable O'Neill area of Oshawa close to schools, parks, transit, Costco, Lakeridge Health Oshawa, and walking distance to downtown. All three units are very bright and spacious with two large bedrooms, a full bathroom, open concept kitchen with centre island, and separate living and dining rooms. Each unit has its own private laundry, individual furnace, central air (Units 2 & 3), and owned hot water tank. The units are almost identical in layout. There is an abundance of cupboard and counter space in the kitchens, plus a pantry. All units have plenty of storage with a front hall closet plus large bedroom closets. Unit 1 (lower level) is home to the water room and master electric on/off switches. Three gas and three hydro meters - Landlord only pays the water! Each unit has its own electrical panel inside the unit for easy access when necessary. Unit 2 new central air 2019 (Lennox), Unit 3 new air conditioner June 2025 (Keeprite), Unit 3 new furnace 2023 . This property is ideal for an investor but could also work for someone looking to live in one unit and rent the others. Excellent and co-operative tenants in Unit 1 while the other two units are ready for you to choose your own tenants or move in yourself! All three units in this legal triplex present beautifully and have the same open, highly functional layout - come see for yourself! (id:53661)
39 Keyworth Tr(Ground Floor) Trail
Toronto, Ontario
Fully independent ground floor and located in the heart of Scarborough Freshly painted with easy access to Hwy 401, short walk to futureMetrolinx Subway Station, STC (Scarborough Town Centre), Shops and schools, and much much more. (id:53661)
E103 - 3262 Midland Avenue
Toronto, Ontario
Standand Size Unit For Lease In Famous Scarborough Skycity Shopping Centre, Very High Traffic Plaza With Many Well Known Restaurants. Previously Used As Shop . Zoning Allows For A Variety Of Uses. (Including Fastfood Use) (id:53661)
272 Robert Street
Toronto, Ontario
Prime Harbord Village 3 storey, 4 bedroom, 3 bathroom urban oasis overlooking beautiful Robert Street park. Welcome home to this enchanting century home, thoughtfully cared for by the same owners for over 30 years and effortlessly exuding a natural warmth and inviting aura that simultaneously highlight the grandeur and elegance of the home. Enter the gated front yard, with lush gardens, through the winding path that leads you to the classic red brick front façade and charming foyer that welcomes you in with tall ceilings and captivating character details. Large principal rooms on the main floor include the living room that overlooks the front yard and features a wood burning fireplace, custom built-in bookshelves and a beautiful bay window. The open concept dining room is perfectly situated off the kitchen which includes a walkout to the west-facing rear patio/backyard allowing for easy indoor/outdoor flow, perfect for entertaining. Upstairs, the large proportions continue with an oversized second floor family room, also with bay windows and an additional fireplace, plus two nicely sized bedrooms and a four-piece family bathroom. The third floor features a king-sized primary bedroom with an additional four-piece bathroom plus a fourth bedroom (currently a nursery) with a walkout to a large, sunny, west-facing rooftop deck with CN Tower & City views. The lower level is fully finished with a large recreation space, games/TV room and an additional bathroom. Not to be forgotten is the sun-drenched backyard which features lush gardens, low maintenance interlocking patio & beautiful mature trees. Located just steps from Bloor Street this home offers the very best that Harbord Village has to offer with every convenience imaginable just a short walk away including transit, shopping, restaurants and entertainment. On-street permit parking available with option to create designated parking off Katharine Hockin Lane in the future. (id:53661)
43 Sherwood Avenue
Toronto, Ontario
Gorgeous Family Home on Rare 30 x 182ft South-Facing Lot on Coveted Sherwood Avenue. This exceptional home offers 4 spacious bedrooms and a main floor family room with walk-out to a private, sun-filled south-facing garden. The renovated eat-in kitchen is ideal for the chef in the family, featuring stainless steel appliances and modern finishes. The formal living room boasts hardwood floors, a large bay window, and a striking stone gas fireplace, while the large dining room with hardwood floors and pot lights provides the perfect setting for entertaining. Upstairs, the primary suite impresses with its fireplace, private balcony, large walk-in closet, and renovated 5-piece ensuite with skylight. Two additional bedrooms on the second floor each feature hardwood floors, closets, and views overlooking the street, complemented by a renovated 4-piece bathroom. This truly is a very special find. The finished lower level adds usable living space with a recreation room, nanny suite or guest bedroom, 4 pc bathroom, laundry room, and a great storage room. The backyard is a true gem with a deck, stone patio, and expansive lawn. Steps to Sherwood Park and minutes to Yonge Street's fine dining, shops, and TTC. Located in the highly sought-after Blythwood PS school district. Front Pad Parking is Non Conforming. Client purchased it under the same state. This is a rare opportunity to own a very special home in one of Toronto's most desirable neighborhoods. (id:53661)
2012 - 280 Dundas Street W
Toronto, Ontario
Be the first to live in this bright, brand-new 1-bedroom suite at Artistry Condos, located in the heart of downtown Toronto. This sun-filled unit offers floor-to-ceiling windows. The open layout includes a sleek modern kitchen with built-in stainless steel appliances, 9-ft ceilings, and full bathroom. Steps from the Art Gallery of Ontario, OCAD, and the University of Toronto, this suite is in one of the city's most walkable and vibrant areas. You're just a 3-minute walk to St. Patrick Station, 8 minutes to Osgoode Station, and within walking distance to the Eaton Centre, Dundas Square, and Ryerson University (TMU). Close to shops, restaurants, schools, and right next to Grange and Butterfield Parks. Live near five major hospitals and Toronto's Financial and Entertainment Districts. With a Walk Score of 99 and a perfect Transit Score of 100, getting around is effortless. Enjoy luxury amenities like a rooftop terrace, gym, yoga studio, co-working spaces, art studio, guest suite, party rooms, and 24/7 concierge. Available now downtown living doesn't get better than this! (id:53661)
2803 - 357 King Street W
Toronto, Ontario
2 Years Old Luxury 2B2B Condo: The suite features 9-foot ceilings, floor-to-ceilingwindows, and an open-concept layout. The living and dining areas are spacious, and the kitchen is equipped withstainless steel appliances, quartz countertops, and ample cabinet space. Extremely convenient transportation with easy access to the Financial District,the University of Toronto, and the CN Tower. Light-filled 3rd floor with a state-of-the-art fitness centre and relaxing yoga studio. Unique amenities include bike lockers, parcel pick-up service, meeting rooms,and communal workspaces. 42nd floor features stylish lounges for socializing and private dining room with afully equipped catering kitchen. Indoor and outdoor spaces ideal for both formaldinners and casual gatherings. (id:53661)
58 Marathon Crescent
Toronto, Ontario
Must See This Gorgeous 3+2 bedroom Side Split Detached Home Located In A High Demand Area. Well-Maintained and Family-Friendly Neighborhood! Bright & Spacious With Eat-In Kitchen & Walk-Out To Deck, New Roof, New Deck, and New Driveway, Hardwood Floors Thru-Out. Large Family Room W/Huge Sliding Doors To Backyard. Tons Of Storage. Close To Parks, Schools, Shopping & Transit. (id:53661)
310 - 650 King Street W
Toronto, Ontario
Experience the best of city living in this stunning 2-bedroom suite, perfectly located in the heart of vibrant King West. Set within a boutique mid-rise condominium, this beautifully designed residence offers a refined urban lifestyle. Featuring soaring 9-foot ceilings, expansive floor-to-ceiling windows, and elegant French sliding doors leading to an enclosed balcony, the space is filled with natural light and style. Thoughtfully upgraded throughout, highlights include thick quartz countertops, classic shaker-style cabinetry, custom electric roller blinds, and smartly designed custom closets. The open-concept living area flowsseamlessly for both everyday comfort and entertaining. This exceptional suite truly has itall. (id:53661)
House - 202 Rusholme Road
Toronto, Ontario
Updated, Bright And Spacious FULLY FURNISHED Lower Level Studio Apartment, 7'2" Ceilings, With 524S.F Of Living Space. THIS UNIT COMES WITH MONTHLY CLEANING. Open Concept, Modern Living Space With Luxury Vinyl & Porcelain Heated Floors. Situated On A Tree-Lined Street Decorated With Impressive Victorian And Edwardian-Style Homes. L-Shaped Kitchen With Quartz Counter Top & Stainless Steel Appliances. Stunning Bathroom With W/I Shower & Ample Storage Space. This Unit Comes With Monthly Cleaning and Bell 1.5GBPS Internet And Better TV Package. The Unit will be Leased When We Find The Perfect Fit For The Property And Other Occupants In The Building. 3-6 Months Rental At $3K. Check Out The Video. (id:53661)
2nd Floor - 1573 Dundas Street W
Toronto, Ontario
Bright & Airy 2-Bedroom Apartment in the Heart of Brockton Village / Dundas West! Welcome to this charming, move-in ready 2-bedroom, 1-bathroom apartment on the second floor of a well-maintained building. Features 2 bedrooms plus den, a nice sized kitchen with a small bistro patio. Enjoy a sun-filled living space in one of Torontos most vibrant neighborhoods just steps to cafés, great restaurants, bars, grocery stores, and the TTC. With incredible walkability and a strong sense of community, this is urban living at its best. Dont miss your chance to call Brockton Village home! Tenant responsible for Hydro. (id:53661)
111 Roxborough Drive
Toronto, Ontario
Set on one of North Rosedale's most admired streets, this 5-bedroom, 4-bath detached home has undergone a refined transformation, blending heritage elegance with striking new enhancements. Recent updates include a brand new roof, restored red brick exterior, custom south-facing windows, complete exterior waterproofing, new sod laid in the front and back gardens and sophisticated herringbone hardwood floors on the main level bringing a fresh sense of light, texture, and quality to every space. The main floor unfolds with a bright, open flow ideal for both day-to-day living and stylish entertaining. The chefs kitchen anchors the home with function and presence, while generous living and dining areas are bathed in natural light throughout the day. Upstairs, the third-floor primary suite offers privacy and calm, complete with a spa-inspired ensuite and its own dedicated climate control. The second level features three spacious bedrooms, providing flexibility for growing families or elegant work-from-home options. Outside, a south-facing backyard with fresh sod offers a sunny and low-maintenance outdoor retreat, complemented by a detached garage off a mutual drive. Enjoy effortless access to Toronto's top public and private schools including Whitney Jr. PS, Branksome Hall, and Rosedale Heights School of the Arts as well as Summerhill Market, Yonge Street amenities, Chorley Park trails, and downtown connections via the DVP and transit. Turn-key and thoughtfully elevated, this home represents a rare opportunity to move into one of Toronto's most desirable neighbourhoods where classic character meets the convenience and comfort of fresh, design-driven living. (id:53661)
437 6th Concession Road E
Hamilton, Ontario
Rare Offering in Flamborough 96 Acres. Welcome to 437 Concession Road East, a legacy estate that blends historic charm, modern luxury, and exceptional potential. The original 1893 farmhouse offers approx 2,162 sq. ft. of timeless character, while the custom ranch-style bungalow, built in 2015, spans over 5,600 sq. ft. of open-concept living with soaring ceilings and a two-storey garage with loft. A 3,556 sq. ft. workshop provides unmatched space for trades, hobbies, or storage. Adding to its uniqueness, the property features a saloon straight out of a country western film perfect for unforgettable gatherings, private celebrations, or simply enjoying the charm of old-world character. The property includes 10 acres of manicured grounds, while the remaining acreage is zoned A-1 with P-7 and P-8 designations. A winding driveway leads to this private retreat, offering peace, privacy, and endless possibilities just minutes from Burlington, Waterdown, and major highways. This is more than a property its a lifestyle. From quiet morning walks to wide-open space where you can run free, create, entertain, or simply breathe, 437 Concession Road East invites you to experience country living without compromise. Rarely does an estate of this scale, beauty, and multi-use opportunity come to market. (id:53661)

