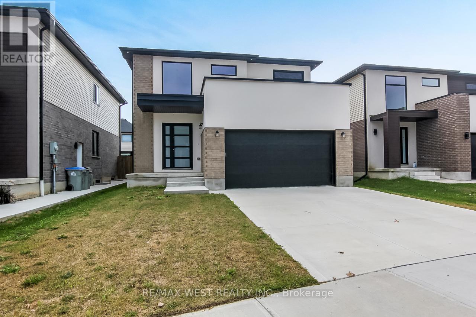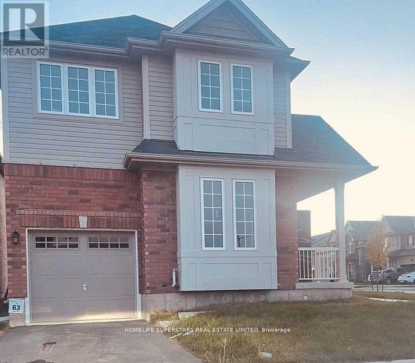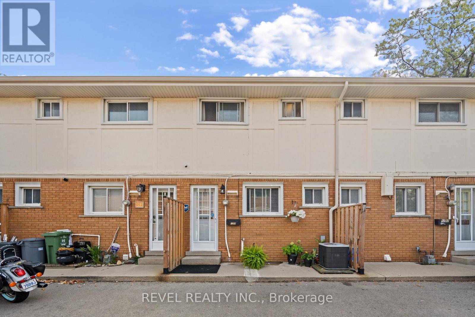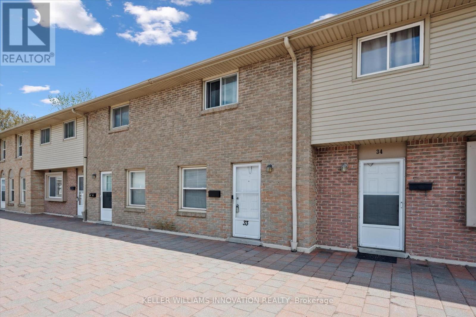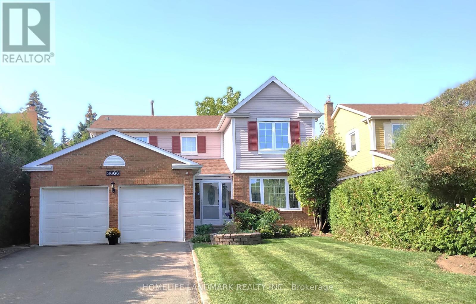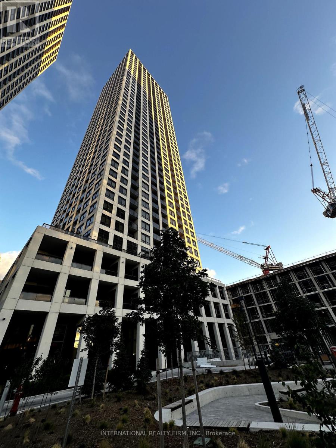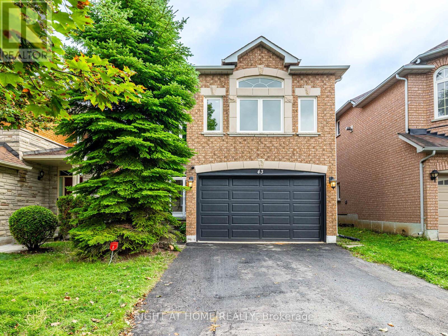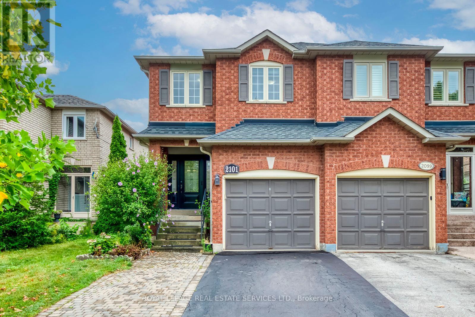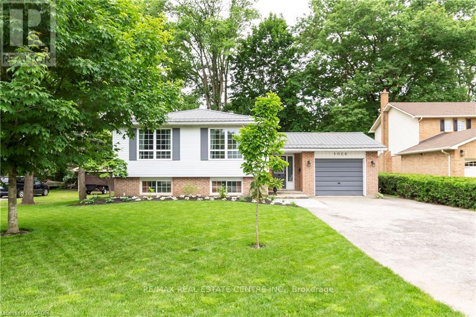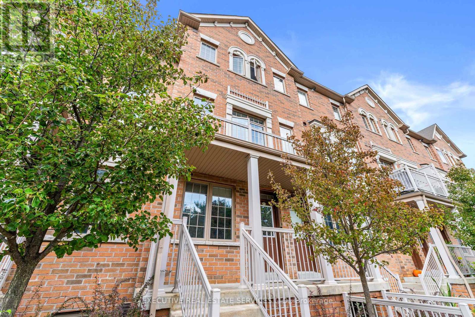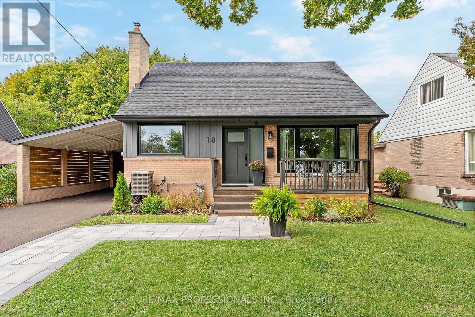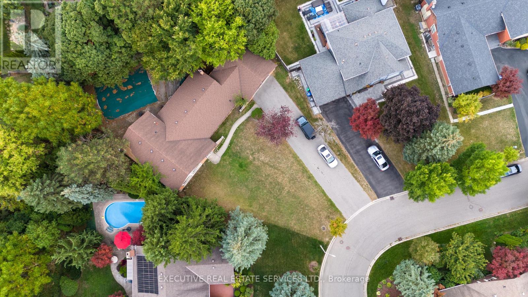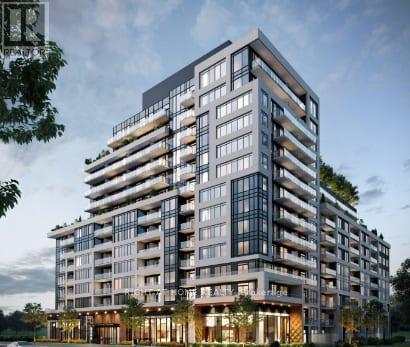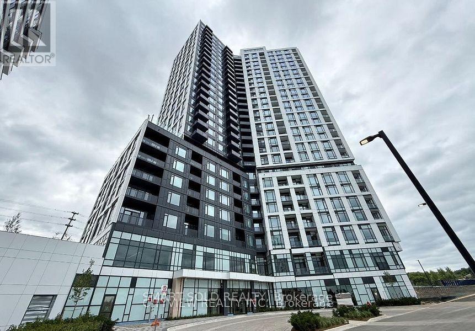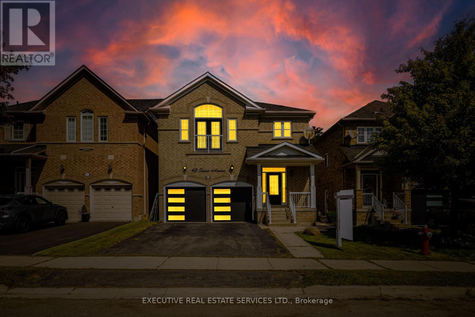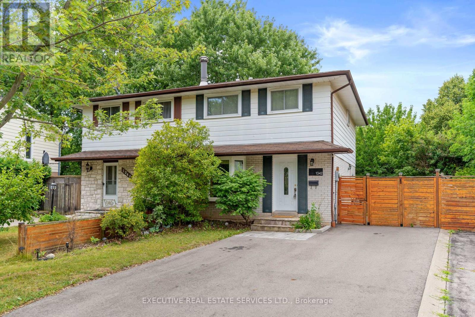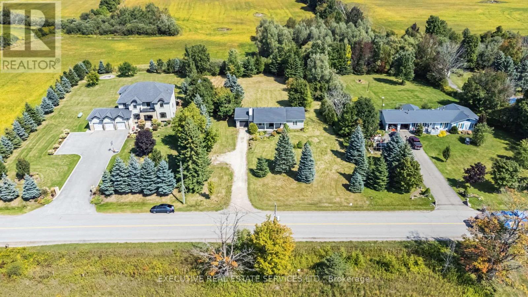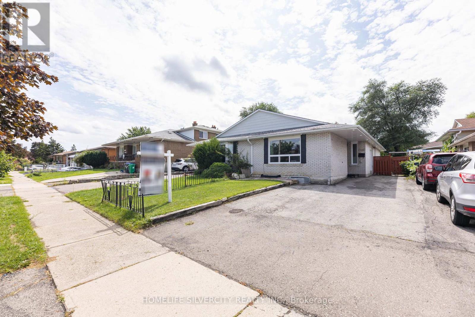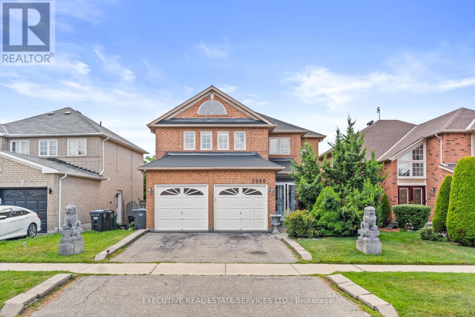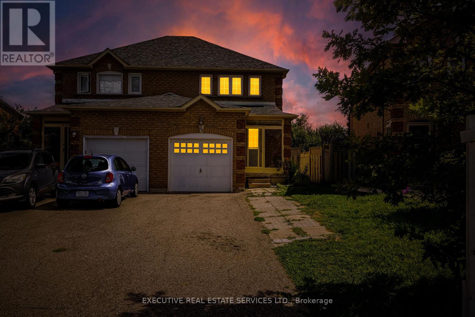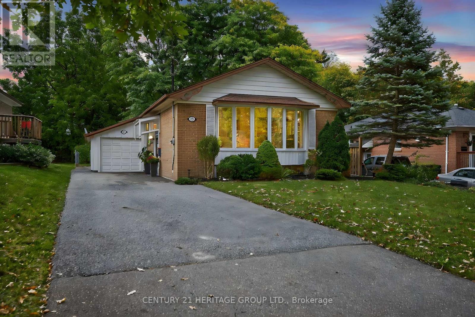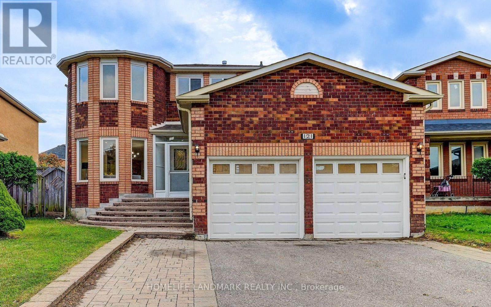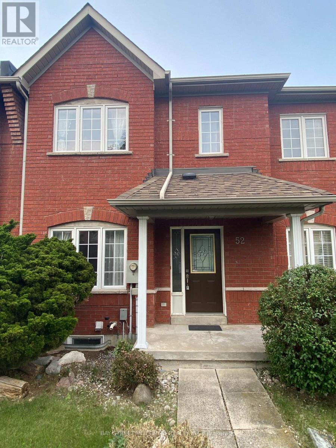92 Poole Crescent
Middlesex Centre, Ontario
Brand new and be the 1st live and enjoy this detached home! Numerous upgrades this property truly checks all the boxes! The spacious open-concept main floor offers seamless flow between the kitchen , dining, and living, areas perfect for everyday living and entertaining . Large windows fill the space with natural light, the modern kitchen is equipped with stainless steel appliances, granite countertops, backsplash , undermount sink, ample pantry space and a direct walkout to the backyard. An upgraded staircase with stained poplar wood and metal spindles leads to the second level, where all four bedrooms, are located . No carpets through. The primary suite features large windows, a walk-in closet, and a spa inspired ensuite with a glass stand up shower and double sinks. The unfinished basement provides plenty of space to customize to your needs. An active Tarion Warranty Covering workmanship , materials and more offering peace of mind for your investment** Located in a peaceful, family -friendly community with a mix of newer and established homes. This property is just minutes from Highway 402, restaurants, grocery stores, Komoka Community Center, Komoka Provincial Park, and more! Seeing its believing!** Book your showing today! (id:53661)
14 Witteveen Drive
Brantford, Ontario
Corner lot 14 Witteveen Dr Located In West Brant Brantford! This Stunning 2 Storey Home With Attached Garage Features 4 Bedrooms , Open Concept Main Floor With Large Living And Dining Room With Laminate Flooring That Flows Into The Kitchen& Dinette At The Back Of The Home Where There Is A Walk-Out To The Patio In The Rear Yard. 9 Ft Ceilings On Main .Upper Level Laundry. Just Step Away From All Amenities. (id:53661)
17 - 1289 Fennell Avenue E
Hamilton, Ontario
Move-in ready townhouse in a prime East Mountain location! This 2-bedroom, 1.5-bath home features a recently renovated kitchen with walk-out to private green space, perfect for summer entertaining. The finished basement adds a bright family room for extra living space as well as laundry. Freshly painted throughout, this home is steps to schools, parks, shopping, and transit. An ideal starter home with low-maintenance condo living! (id:53661)
33 - 293 Fairway Road N
Kitchener, Ontario
Welcome to 293 Fairway Rd N, Unit #33 in Kitchener. This move-in-ready 2-bedroom condo townhouse is the perfect starter home, conveniently located near community trails, Chicopee Ski & Summer Resort, public transit, shopping, dining, and more! This carpet-free unit has been freshly painted and features a kitchen with stainless steel appliances and a separate dining area. A bright living room at the back of the unit has sliding doors leading to a fenced-in private patio with access to green space/common area. The upper level offers a 4-piece main bath and two sizeable bedrooms. The unfinished basement is spacious and provides plenty of potential for additional living space or storage, with laundry facilities and a rough-in for a second bathroom. (id:53661)
3666 Sawmill Valley Drive
Mississauga, Ontario
Beautifully Renovated Modern Kitchen With Granite Counters, Glass Backsplash, S/S Appliances, & Extended Cabinets. Inviting Family Rm Features California Shutters, Beautiful Mantel, French Doors, Hardwood Floors, Arched Entrance, Fire Place & Crown Moulding! Entertainers Delight Finished Basement W Newer Plank Lvt, Pot Lights, Wet Bar And Plenty Of Storage. Master bedroom 5 Pc Ensuite, Self Closing Doors & Wic. 2 Tier Deck Surrounded By Beautiful Landscaping! Water Softener. Wired for E-V power charging in the garage in 2018 (power charger not installed). Lots of rest original windows replaced (2018), Auto water springkler system atted for landscape (2018). Extra Heat pump added (2023). Great Location, Great Value, Close To Parks/Trails, Transit, Shopping & Across Street From Schools! Move In Ready! (id:53661)
3407 - 30 Elm Drive W
Mississauga, Ontario
Bright & Spacious 1+Den Condo with Two 3-Piece Bathrooms in Central Mississauga! Step into modern elegance with this one-bedroom + den suite featuring a smartly designed layout, high 9 ceilings, and large windows that bring in natural light all day. The open-concept living and dining area flows seamlessly into a elegant modern kitchen with a large island, built-in appliances, quartz countertops, ceramic backsplash, and contemporary cabinetry.The unit includes two full 3-piece bathrooms, a private balcony with open lake and Toronto views, one parking spot, and one locker. The den offers an excellent work-from-home space or a comfortable dining area, making this suite ideal for professionals, couples, and families. Building Amenities include 24-Hr concierge & security, Fitness Centre & Yoga Studio, Party Room, Games Room & Theatre Room, Wifi & Billiards Lounge, Guest Suites for visitors, Landscaped Rooftop Terrace. Location Highlights: Situated in the heart of Mississauga City Centre, just steps to Square One Shopping Centre, Sheridan College, Mississauga Transit, GO Bus Terminal, and minutes to Cooksville GO Station. Quick access to highways 403, 401, and QEW makes commuting convenient. Surrounded by top-rated dining, vibrant nightlife, libraries, places of worship, and multiple parks, this condo offers convenience at its finest. (id:53661)
43 Farmstead Road
Richmond Hill, Ontario
Newly renovated detached home combines modern conveniences with modern style, located at sought-after Rouge Woods community. South facing backyard connects with Bayview Public Soccer Field. Freshly painted walls, new stairs with iron rails, engineered hardwood floor/smooth ceiling/pot lights throughout. Beautiful living room and dining room over looks Bayview Public Soccer Field. The large brand new kitchen has new custom cabinets/new built-in SS appliances/new quartz countertop/new quartz backsplash. All washrooms are upgraded with new vanity/new mirrors/new tile floor. All bedrooms are bright and spacious. Two of the bedrooms over looks Bayview Public Soccer Field. Close to Bayview Secondary School/Walmart/Costco/Community Centre/GO statiom. Top ranked Bayview Secondary School (IB) and Silver Stream Public School. (id:53661)
2101 Shady Glen Road
Oakville, Ontario
Nestled in the highly sought-after Westmount community, this beautifully updated semi-detached home combines comfort, style, and convenience. Featuring 3 spacious bedrooms and 3 bathrooms, this freshly painted home is thoughtfully laid out with bright, inviting living spaces.The primary suite boasts a full walk-in closet and a private ensuite, while the large, private backyard offers the perfect retreat for summer gatherings, complete with a low-maintenance shed and professionally landscaped front and back yards. Recent updates include a new air conditioner (2023) and a washer replaced in 2025, giving you peace of mind for years to come.Located just steps from top-rated schools, scenic trails, parks, and shops, this home offers the best of Westmount living in a cozy and welcoming setting. (id:53661)
1026 St Matthews Avenue
Burlington, Ontario
Charming 3-Bedroom Raised Ranch in Aldershot! Discover your dream home in the heart of Aldershot! This beautifully maintained 3-bedroom raised ranch offers the perfect blend of comfort and style. Step inside to find a cozy living room featuring an electric fireplace, perfect for relaxing evenings. The spacious rec room boasts a charming wood fireplace, ideal for gatherings and cozy nights in. The exterior is just as inviting, with stunningly landscaped front and back yards that create a serene oasis. Enjoy outdoor living on the gorgeous flagstone patio, complete with a charming dining gazebo perfect for summer barbecues and entertaining. Conveniently located within walking distance of the Aldershot GO station, commuting couldn't be easier! Don't miss the chance to make this delightful property your new home. Schedule a viewing today! Metal roof in 2019. Air conditioner in 2022. (id:53661)
79 - 180 Howden Boulevard
Brampton, Ontario
Welcome to unit 79 at 180 Howden Blvd, where luxury meets timeless elegance. This showstopper of a unit is available for sale for the first time by the original owner, & will bring your search to a screeching halt. Fantastic opportunity for first time home buyers & investors. Step into the interior of this unit to be greeted by a meticulously maintained layout. Main floor with spacious combined living + dining. Gourmet kitchen equipped with a super convenient breakfast bar, stainless steel appliances, & access to the main floor balcony - which is the perfect place to enjoy a cup of coffee, or relax with friends & family. Plenty of windows throughout the unit flood the interior with natural light. Ascend to the second floor where you will find a spacious master bedroom equipped with its own Ensuite & generous closet. Second bedroom is also sizeable & provides versatility with the option of an office space, kids room, library etc. Rarely offered 2 Full Washrooms on the second floor is the epitome of convenience. Ample parking with a garage spot & additional driveway parking. This is the one you've been waiting for! Location Location Location! Minutes from Bramalea GO, highway 410, bramalea city centre, grocery stores, shopping, parks, trails, recreation, & all other amenities! (id:53661)
18 Lavington Drive
Toronto, Ontario
Welcome to 18 Lavington Drive, a fully renovated 1.5 storey detached brick home in Etobicoke's Martin Grove Gardens neighbourhood. Situated on a 52 x 108 lot with a charming front porch and excellent curb appeal, this turnkey home offers modern updates, a functional layout and an enviable setting directly across from Martingrove Gardens Park. The main level features a foyer with coat closet, a bright living room with wide-plank flooring, pot lights and a large window overlooking the park, a dining room with a walkout to the backyard, a renovated kitchen with quartz counters and backsplash, stainless steel appliances, pot lights, a double sink & a picture window overlooking the backyard, a convenient updated powder room, as well as a versatile bedroom. On the second level there a two spacious bedrooms with walk-in closets, office nooks and large windows as well as a 3-piece bath with glass shower and modern finishes. The lower level boasts a massive recreation room with panelling, broadloom and track lights, as well as a combined laundry/storage area. The backyard is perfect for family living and entertaining with an oversized deck, mature trees, large lawn, concrete patio, new fence (2023), shed and gas BBQ hookup. A carport and newly repaved private driveway provide parking for three cars. Updates include new windows/doors (2025), modern flooring with Aria vents, new baseboards, updated plumbing/electrical, a smart thermostat & much more! Ideally located directly across from newly upgraded Martingrove Gardens Park with a playground, splash pad, tennis, pickleball and baseball diamonds. Near local shops like Montesanto Bakery and Martin Grove Fish & Chips, Westway Centre, Costco, West Deane Park, Weston Golf Club and local schools. Easy access to TTC, Hwys 401& 427 and Pearson Airport! With contemporary touches and a desirable park-side location, 18 Lavington Dr is a move-in ready home offering outstanding value in a mature, family-friendly Etobicoke neighbourhood! (id:53661)
26 Wadsworth Circle
Brampton, Ontario
Incredible Opportunity in Prestigious Park Lane Estates! This sprawling 4-level side-split sits on one of the largest and most desirable lots in the area a rare 14,371 sq ft diamond-shaped lot, partially backing onto a ravine. With potential to convert into a 3-unit home, this property is ideal for investors, multi-generational families, or buyers looking to customize and add value.The home features a walkout lower-level in-law suite with high ceilings and large above-grade windows that offer abundant natural light. The finished basement is nearly completejust needs flooring. The main house offers generous living spaces and an excellent layout with the primary bedroom featuring a walkout balcony overlooking the expansive backyard.Outside, the massive yard includes an inground pool (not currently in working condition and sold as is) and driveway parking for 10+ vehiclesperfect for extended families or rental scenarios. While the home does require updating and some repair, it is priced accordingly and presents exceptional value in a prime location.Whether you're looking to renovate, invest, or redevelop, 26 Wadsworth Circle offers the space, setting, and potential to create something truly special. Being sold as is.Don't miss this rare chance to own a large lot with endless possibilities in an upscale neighbourhood! (id:53661)
1306 - 3220 William Coltson Avenue E
Oakville, Ontario
Oak Village Condo, West Side Condo 2. Upgraded Suite, 1 Bedroom with 9ft Ceiling and Walkout to Large Balcony with West View. Kitchen with Breakfast Bar Island, Quartz Counters, Stainless Steel Appliances, Built-In Microwave, and Fridge. Convenient 13 Floor Amenities include Panoramic Views from Rooftop Terrace, Indoor Lounge, and Party Room Kitchen. Amenities include Gym, Yoga Studio, Party Room, Concierge, and Bicycle Storage. (id:53661)
2110 - 2495 Eglinton Avenue W
Mississauga, Ontario
Welcome to Brand New Luxurious Condo Built By Daniels Group. This Corner Suite Offers 2 Bedrooms at two sides of the unit with more privacy. Lots of Sunshine & Unobstructed East, West and North Views From Living/Dinning and bedrooms. Wi-Fi Included. Laminated Floor Throughout, 9 Ft Ceilings, High End Finishes. Modern Kitchen with Stylish Island and Quarts Counter Top and Back Splash. Walk-Out Balcony For Relaxing & Entertaining. In-suite laundry. 1 parking space, 1 storage locker. Upgraded Blinds To Be Installed By the Builder. Property Located in the Heart of Erin Mills Neighbourhood to top-rated Schools Like John Fraser Secondary and St. Aloysius Gonzaga-this beautifully designed unit offers both style and functionality. Full Access To Over 12,000 Square Feet of Amenities, Including a Fitness Centre & Yoga Studio, Party Room & Media Room, Outdoor Terrace with BBQ and Lounge Areas. Ideally Situated in Top-rated School Districts. Close to University of Toronto Mississauga Campus. Steps to Erin Mills Town Centre, Shopping Mall, School, Bank, Retailed Stores, Restaurants, Highway 403 & 401. (id:53661)
43 Susan Avenue
Brampton, Ontario
Welcome to 43 Susan ave ! This stunning 4-bedroom, 4-bathroom detached home is located in one of the most desirable and family-friendly neighbourhoods in Bram West. With premium upgrades throughout and a thoughtfully designed layout, this home is the perfect blend of comfort, style, and functionality.As you enter, youre greeted by a spacious foyer leading to separate living and dining rooms, ideal for both everyday living and formal gatherings. The heart of the home is the brand new, fully renovated kitchen featuring modern cabinetry, quartz countertops, stainless steel appliances, upgraded backsplash, and ample storage a true chefs delight! The entire home has been freshly painted in contemporary tones, creating a bright and welcoming atmosphere.Upstairs, youll find four generously sized bedrooms, including a luxurious primary suite with a walk-in closet and a private 4-piece ensuite. Each bathroom in the home has been tastefully designed to offer both comfort and convenience.One of the standout features of this home is the separate entrance to the basement, offering tremendous potential for a future in-law suite or rental income. Whether you're an investor or a growing family, this setup provides valuable flexibility and long-term value.Additional highlights include upgraded light fixtures, hardwood floors, pot lights, and a well-maintained backyard perfect for summer barbecues or quiet evenings.Situated in the prime Bram West community, this home is close to top-rated schools, parks, shopping centers, major highways (401/407), transit, and all essential amenities. Its the perfect location for commuters and families alike. Dont miss this opportunity to own a beautifully upgraded, move-in-ready home in one of Bramptons finest neighbourhoods. Book your private showing today! (id:53661)
1342 Roylen Road
Oakville, Ontario
Welcome to this beautiful home nestled in a quiet neighbourhood in Oakville. One of the most sought cities in Ontario! Nice lay-out w/open concept living room next to the dining area. Dining room overlooks the backyard. Renovated bathroom in the second floor and three rooms. Enjoy the hidden gem in the basement for entertaining friends, use as an office or a guest room. Experience the comfort of having your own Sauna inside the house. Close to schools, restaurants, shopping area, Hwy 403 and QEW. Find serenity in the private backyard while sipping coffee in the morning & drinking wine at night! A must see! Seller may entertain offer with VTB Financing. (id:53661)
18819 Kennedy Road
Caledon, Ontario
Welcome to STUNNING 18819 Kennedy Road! This Beautiful Highly Upgraded 5-bedroom Detached Bungalow sits on over an acre of treed land, offering privacy and tranquility. Tastefully upgraded with chandeliers, crown moulding, pot lights, and a gourmet kitchen featuring quartz countertops and high-end appliances, this home exudes elegance. Enjoy cozy nights by the fireplace or bask in natural light on the hardwood floors. The dining area opens to a large deck overlooking lush lawns, perfect for entertaining. The renovated basement includes 2 additional bedrooms, a 3-piece bathroom, laminate flooring, and pot lights. Located in a family-friendly neighborhood, close to schools, plazas, and places of worship, including a Gurudwara, with easy access to the new Highway 413. Recent upgrades include a new propane tank, roof, stone walkway, and well systems (2019-2021), No Carpet in the house. A perfect home for families and investors alike! (id:53661)
7258 Reindeer Drive
Mississauga, Ontario
Welcome to 7258 Reindeer Drive!This beautifully maintained semi-detached bungalow is ideally located in the heart of Malton, a sought-after neighborhood, with steps from parks, schools, bus transit, offering comfort, convenience, and income potential.The freshly painted Main level features three spacious bedrooms, a bright open-concept living and dining area, a family-sized kitchen with upgraded tiles, one full washroom, and a powder room as well.The home includes a legal basement apartment with a separate entrance, currently generating a positive cash flow. Tenants are willing to stay, making this a turnkey investment opportunity.Additional highlights include an easy accommodating five-car driveway, new high quality windows (2024), a new water tank (2023, rental), Pot Lights in living room & outside as well, 6 Security Cameras at strategic locations, Smart Nest Thermostat, Fiberglass Insulation in Attic(2023), Rough-in for another private Laundry upstairs, and many more updates throughout.This property will not last long bring your clients today and discover a rare opportunity to own a versatile home in an excellent prime location! (id:53661)
7090 Terragar Boulevard
Mississauga, Ontario
Welcome to 7090 Terragar Boulevard! This fully renovated, spacious detached home is located in the heart of the vibrant and family-friendly Lisgar neighbourhood in Mississauga. Boasting over $200,000 in recent upgrades, this stunning property offers 4 large bedrooms upstairs and 3 additional bedrooms in a professionally finished basement perfect for extended family, guests, or potential rental income. Step inside to find a grand hardwood spiral staircase leading to an oversized upper landing. The main floor features separate living, dining, and family rooms, creating a functional layout ideal for entertaining and everyday comfort. Gorgeous hardwood flooring runs throughout the home**no carpet anywhere**and the entire space has been meticulously updated with high-quality finishes. Enjoy a bright and modern kitchen with updated cabinetry and ample storage. All bathrooms have been completely renovated with stylish, contemporary fixtures. The spacious primary suite features a walk-in closet and a beautifully redone ensuite bath. The basement includes a full living space, bedrooms, and a bathroom offering excellent in-law suite or income potential. House has a new roof in 2024. Additional features include a **double car garage**, landscaped front and backyard, and a large driveway with ample parking. Located within walking distance to grocery stores, schools, parks, and public transit. Just minutes to highways 401, 407, and Lisgar GO Station, making it a commuters dream. This is a rare opportunity to own a move-in-ready home in one of Mississauga's most desirable and well-connected communities. Don't miss your chance to call this beautifully upgraded home yours! (id:53661)
39 Caruso Drive
Brampton, Ontario
Welcome to 39 Caruso Drive, a beautifully maintained semi-detached two-storey home in one of Bramptons most sought-after family-friendly neighbourhoods. This charming residence offers 3 spacious bedrooms and 2 bathrooms, thoughtfully designed to provide both comfort and functionality for modern living. The main floor features a bright and open layout with abundant natural light, pot lights, and carpet-free flooring, creating a warm and inviting atmosphere for everyday use. The updated kitchen is the heart of the home, complete with ample cabinetry, modern finishes, and a walkout to a large backyard that offers privacy and plenty of room for outdoor entertaining, gardening, or simply relaxing with family. The upper level is highlighted by stylish hardwood floors, leading to generously sized bedrooms, including a primary retreat with a large closet and convenient access to the main bath. A finished basement with a separate entrance expands the living space and provides flexibility for use as a recreation room, home office, gym, or potential in-law suite, making it ideal for growing families or those in need of extra space. Freshly painted throughout, the home has been carefully updated to be move-in ready. Outdoors, a concrete patio extends the living area and creates an ideal spot for barbecues and gatherings, while a landscaped front yard enhances the curb appeal. A private driveway with a built-in garage ensures convenience and ample parking. Perfectly situated near schools, parks, community centres, shopping, and everyday amenities, this property offers an unmatched combination of lifestyle and location. With its modern updates, family-oriented layout, and inviting outdoor space, 39 Caruso Drive presents an exceptional opportunity to own a home that truly checks all the boxes for comfort, style, and convenience. (id:53661)
49 Bayview Parkway
Newmarket, Ontario
This is a lovely sun filled, solid brick raised bungalow on a large lot near South Lake Hospital, Fairy Lake & downtown Newmarket which has easy potential for a m-i-l suite or additional family separate living area in lower level. It's freshly painted in neutral tones w/ hardwood floors on main, great layout w/ charming kitchen, really nice living & dining room design, bay windows, 3 good sized bedrooms + main bath w/ walk-in shower. The attractive lower level has a great flow featuring a huge rec room, 4th bedroom, open concept office & a very spacious bathroom w/ glass shower, + a nice large laundry room w/ shelves & storage area. Carpet free house except for runner on stairway. Side porch off kitchen leads to a deep, private treed yard w/ so much room for kids, playing sports or throwing the ball for your dog. Fresh patio area, mature trees & lots of green space there. Driveway has parking potential for 6 vehicles (97' long & 14 'feet wide up to house). Close to Mabel Davis Conservation Area, George Richardson Park, dog park & Go Train. (id:53661)
121 Bernard Avenue
Richmond Hill, Ontario
Stunning South-Facing Sun-Filled Detached Home. Newly Renovated 4+2Br, 6Wr With Finished Bsmt/Separate Entrance. Engineered Hardwood Throughout Main Floor and 2nd Floor. Customized Marble Foyer & Hallway. Gourmet Kitchen Featuring Quartz Counter, Stainless Steel Appliances, Lots of Potlights. Spacious Living, Dinning & Family Room W/Fireplace. Breakfast Area Walk-Out to Backyard Patio. Enjoy Beautiful South View In Family, Kitchen and Breakfast Area. Functional Open Concept Layout With Lots Of Natural Light! Den/Library Can Be 5th Bedroom W/3pc Wr Beside. Large Master W/5Pc Ensuite, W/I Closet. Guest Room With Own Ensuite. Separate Entrance Bsmt Apartment W/2 Br, 2 WR & 1 Brand New Kitchen. Steps To Richmond Hill Hs, Bernard Terminal, Shopping Centre, Restaurants, Parks & More. (id:53661)
168 Bawden Drive
Richmond Hill, Ontario
Lucky #168! Less than 3 years new & seldom lived in! Stylish 3-Bed + Den, 2-storey freehold townhome in Richmond Hills prestigious Richlands community. Bright and elegant with 9 ceilings and hardwood floors on both main and second levels, plus an impressive 11 ceiling in the foyer. Features an open-concept great room and a gourmet kitchen with quartz countertops, high-end appliances, and a large centre island, perfect for entertaining. Walk out to a private patio for outdoor enjoyment. The 2nd-floor den can easily be converted into an additional bathroom or laundry room. Upgraded 200 AMP electrical service, ideal for modern family living. Prime location just steps to Richmond Green SS, park, library, Home Depot, and Costco, with easy access to Hwy 404 and major shopping. A rare find in a sought-after neighbourhood, perfect for starting a family or downsizing and good for working from home. (id:53661)
52 John Gary Drive
Markham, Ontario
Beautiful Freehold townhouse in south unionville community. South facing & sun filled 3+2 bed, finished bsmt & landscaped front yard and back yard. 9' ft. Ceiling & hardwood flooring on main. Bright & practical layout with great space & flow. Huge master br w/ walk-in closet & 4 pc ensuite. Finished basement. Close To hwy 407, unionville go station, park, schools, markville shopping centre, restaurants and York university campus. (id:53661)

