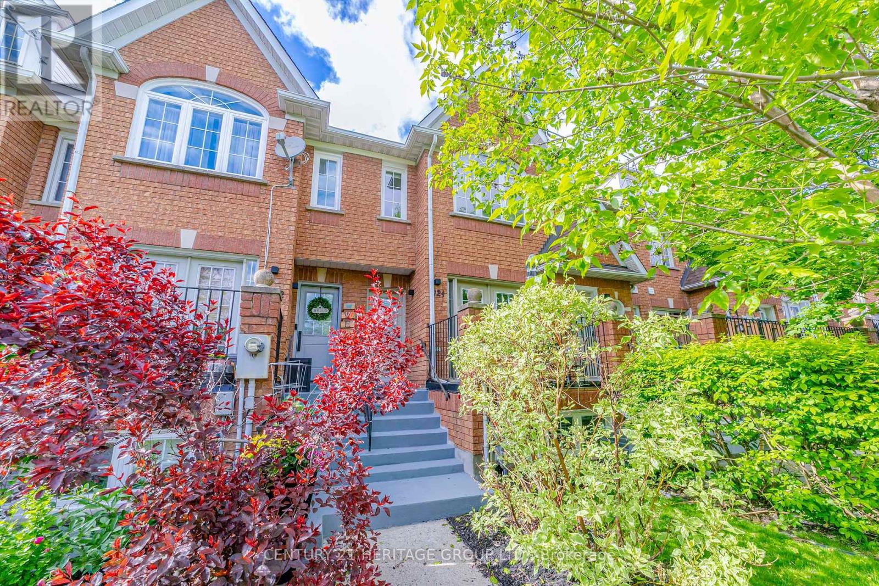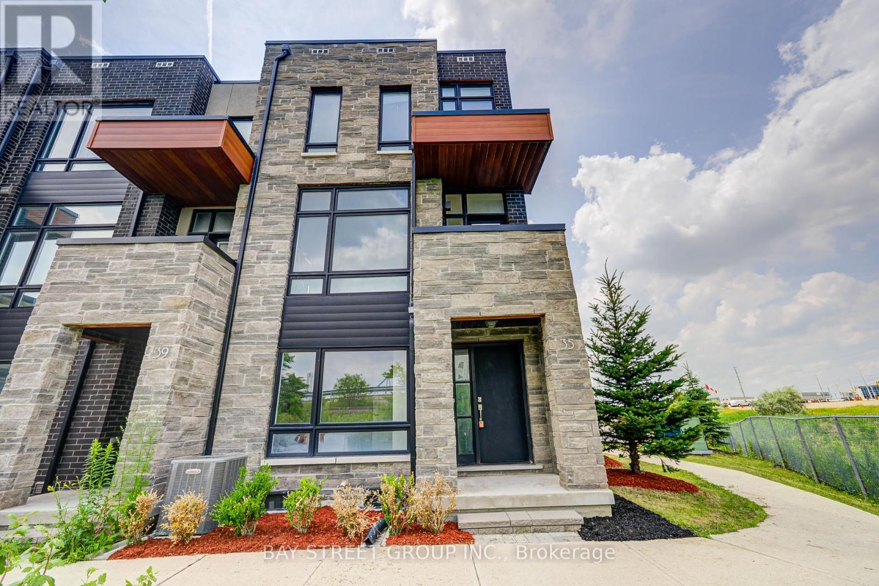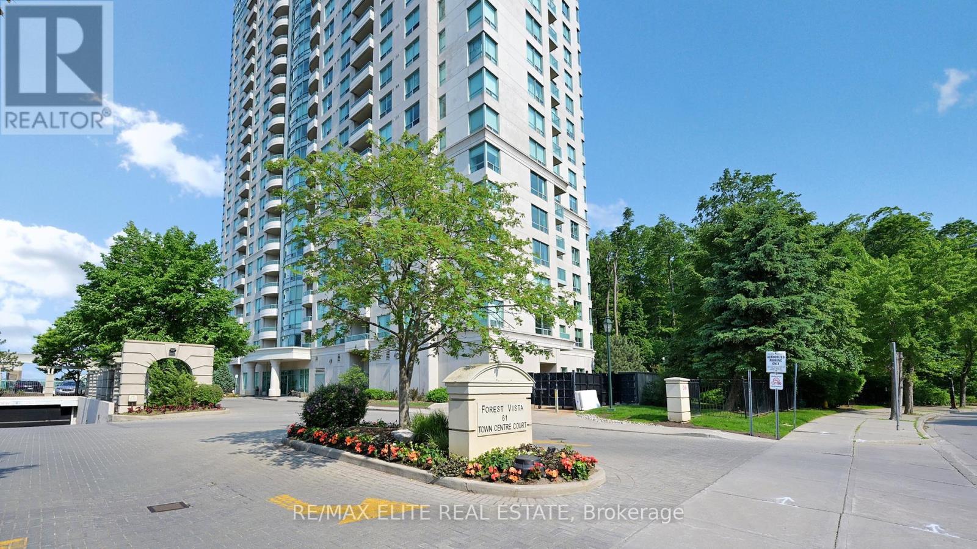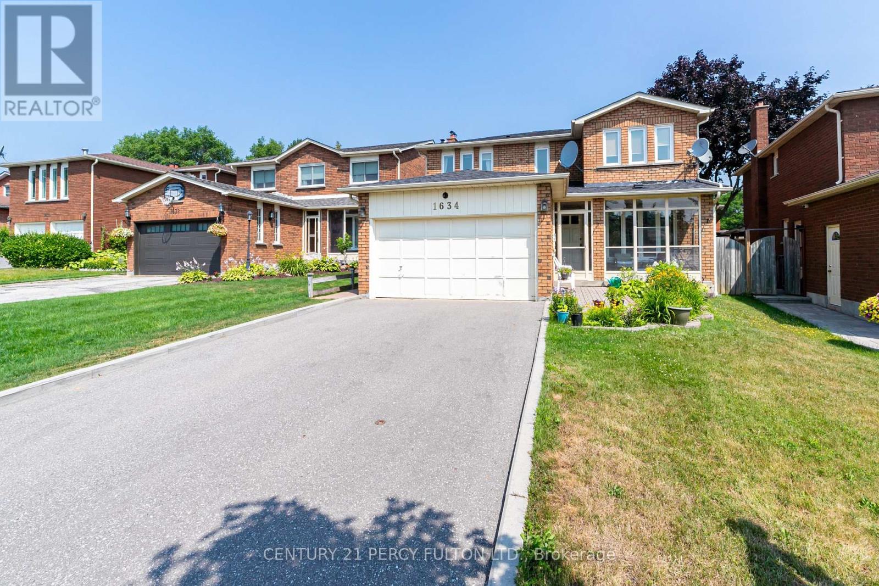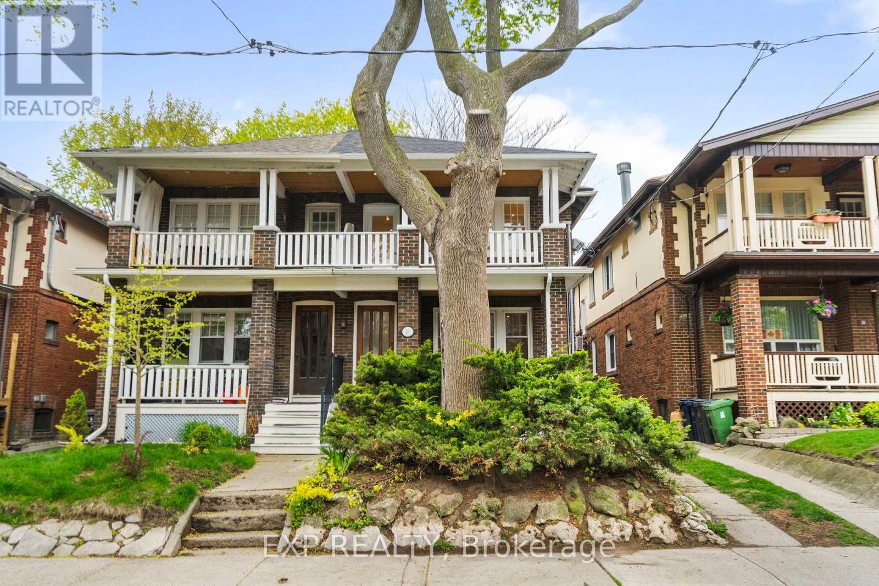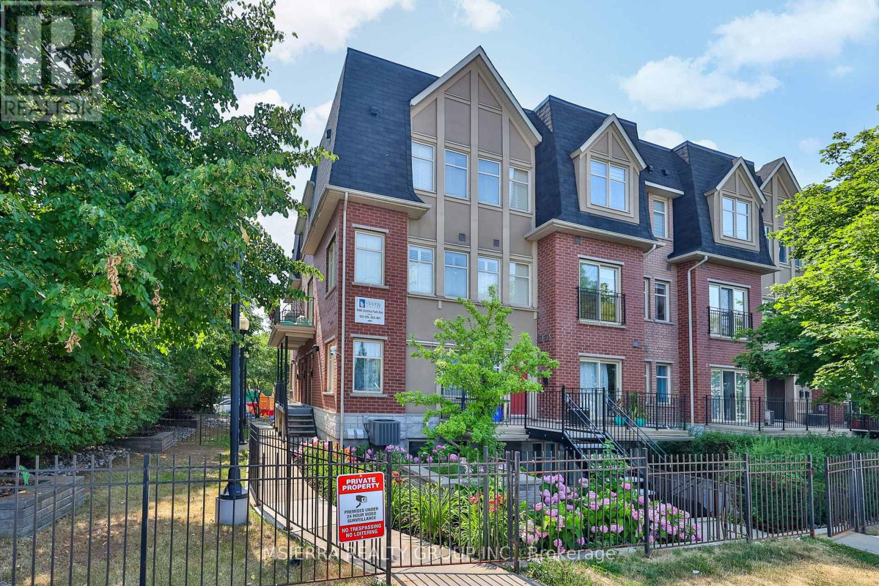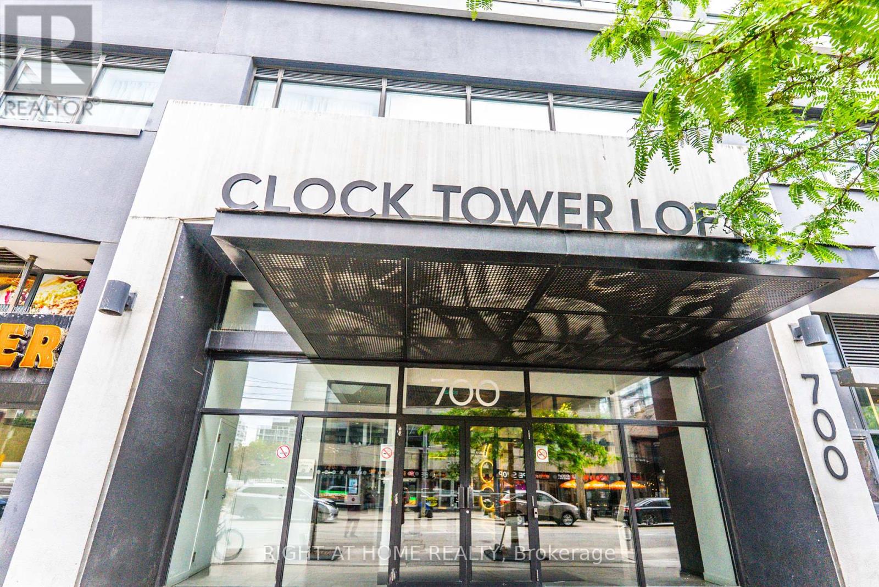257 Elizabeth Street
Brampton, Ontario
Fantastic opportunity on one of Brampton's most sought after streets! This 4 bedroom bungalow exudes charm and is brimming with possibilities! Perfect opportunity for a savvy investor or someone who wants to live in the Best part of Brampton! The L-shaped living/dining room boasts beautiful crown moulding and textured ceilings. The original maple hardwood floors have been pristinely maintained under the carpet t/out the main floor! The kitchen offers plenty of cabinets and an eating area plus pantry and access to the back door to yard & the basement. The separate entrance offers the possibility of creating a secondary living space for in-laws or teenagers! Main bath w/closet with laundry chute. Previously finished with/large rec room, den/5th bedroom and a mini kitchen, the bsmt is a blank canvas! There's a large laundry room and a full 4 pc bathroom in good condition and a workshop/utility room. **EXTRAS** The pool equipment is inside the utility room so like new, new furnace & HWT 2024, most windows have been replaced, roof approx. 15 yrs. Huge yard on a corner lot with patio & pergola and fenced inground pool, with lots of extra lawn within. (id:53661)
124 Rory Road
Toronto, Ontario
Superb Layout. Very Practical. Fantastic Location overlooking park. Welcome to 124 Rory Road. Appealing south facing condo townhouse in an unbeatable location. Easy access to highways 401 and 400, steps to a variety of parks, a Community Centre, Yorkdale Mall, the amazing Humber River Hospital, bus and school routes, the subway, places of worship, shopping, a short drive to the famous Rustic Bakery serving the community for several generations, and much more. Upgraded French Doors lead to a deck at the front of the home overlooking the gardens where you can enjoy your morning coffee, barbeques in the evening or simply to enjoy some quiet time. The eat-in kitchen offers room for entertaining and your family dinners.The great room or living/dining room combination offers many possibilities. The lower level has a finished room, above grade windows, ceramic flooring and could be set up as an additional bedroom, office, study and/or exercise room. The laundry room with a tub is in the lower level along with a recently installed furnace, central air conditioner and hot water tank. Direct access to an oversized single car garage with lots of additional storage.This home is extremely well cared for, very bright, lots of windows for natural light, carpet free except for the staircases, neutral decor, has 2 good size bedrooms with large windows, and a den, with its own closet, that could easily be converted into a 3rd bedroom. A 4-piece semi-ensuite off the primary bedroom and a walk-in closet.There have been many items replaced since 2017 - all windows, French doors/side panels, all exterior doors and hardware (ex garage door), furnace, hot water tank, central air conditioner (no rental contracts here) washer, dryer on pedestals, upgraded engineered hardwood flooring 5-1/2 inch wide, refrigerator and much more. (id:53661)
3101 - 39 Mary Street
Barrie, Ontario
Welcome to debut condo in the heart of Barrie . This beautiful 1 Bed + Den, 2 Bath condo unit is south east view from the bedroom and living room. Enjoy your Barrie downtown waterfront life. A modern kitchen with high end finishes and appliances. Movable island expand your living area. This condo just minutes from the Allandale GO ,and steps to Transit, Highway access and all amenities are just minutes away. 1 Parking spot & Locker Included! (id:53661)
319 Atkinson Street
Clearview, Ontario
Welcome to 319 Atkinson Street a beautifully maintained 4-bedroom, 2.5-bathroom townhome that perfectly blends space, comfort, and family-friendly living. Just 5 years old, this bright and modern home offers 1545 sq. ft. of functional living space with 9 ft ceilings, laminate flooring throughout, and a stunning hardwood staircase that makes a great first impression.The main floor welcomes you with a spacious foyer, convenient inside entry to the garage, and a stylish powder room for guests. The open-concept layout features a large living area filled with natural light, and a generous eat-in kitchen with a breakfast barperfect for busy mornings and casual family meals. Sliding doors lead you to a fully fenced backyard that backs onto open fields, an ideal space for the kids to play or enjoy a summer BBQ with no rear neighbours. Upstairs, you'll find four roomy bedrooms, including a primary suite with a walk-in closet and private 3-piece ensuite with a stand-up shower. Whether you need extra space for a growing family, a home office, or a playroom, this home has the flexibility to suit your needs. Located in a family-friendly neighbourhood just minutes from parks, schools, and all the charm of downtown Stayner, this move-in ready townhome is the perfect place to start your next chapter. (id:53661)
176 Green Briar Road
New Tecumseth, Ontario
Upscale Elegance backing onto the Nottawasaga Golf Course! Fully renovated from top to bottom with attention to detail. Open concept main floor with massive family size kitchen, centre island, quartz countertops, gas stove, and modern white cabinetry. Main floor boasting Engineered hardwood throughout, upgraded interior doors/trim/baseboards, large formal Living & dining rooms perfect for family gatherings, floor to ceiling custom gas fireplace and entertainment area. Walk out to private back deck with serene views of the 6th Hole ! The Second Floor offers 2 spacious bedrooms + bonus library/office space, primary suite includes 5pc ensuite with luxurious Steam Shower, Separate soaker Tub and modern vanity, Private balcony and seating room. Fully finished Lower level with large recreation room, custom bar, gas fireplace and custom built-in cabinetry, 4pc bathroom, laundry room , utility room and cantina storage room. Mature landscaping , interlock extra wide driveway, covered front porch. *Full Rental Application, Credit Report, Employment Letter Required* (id:53661)
247 - 2075 King Road
King, Ontario
Welcome to Suite 247 at King Terraces a rare offering that blends luxury, light, and lifestyle. This southeast-facing corner suite boasts a generous 963 sq. ft. of refined interior space and a sprawling 192 sq. ft. private terrace, perfect for effortless indoor-outdoor living. Designed with distinction, this 2-bedroom, 2-bathroom suite features a split-bedroom layout for optimal privacy, soaring 9-foot ceilings, and vinyl flooring throughout. Natural light pours in through oversized windows, creating a warm and sophisticated ambiance in every room. The modern chef's kitchen is equipped with integrated appliances, sleek quartz countertops, and contemporary cabinetry ideal for entertaining or quiet evenings at home. The open-concept living and dining areas seamlessly extend to the terrace, offering a serene escape with southeast exposure. The primary bedroom is generously sized and complemented by a spa-inspired ensuite with a walk-in glass shower, while the second bedroom offers its own quiet comfort with access to a nearby full bath. Additional features include EV parking, a storage locker, and high-speed internet, all included for your convenience. As a resident of King Terraces, you'll enjoy exclusive access to 5-star amenities, including a state-of-the-art fitness centre, rooftop terrace, resort-style outdoor pool, elegant party lounge, and 24-hour concierge service all thoughtfully designed to elevate your everyday living. Ideally located near fine dining, boutique shopping, parks, and major transit, Suite 247 delivers a lifestyle of understated elegance and unmatched convenience. (id:53661)
35 Carpaccio Avenue
Vaughan, Ontario
Exceptionally rare 4-bedroom, 4-washroom, 2-car garage end-unit townhome situated on one of the largest lots in the Vellore Village complex. Featuring 10-ft ceilings on the main floor and 9-ft ceilings on upper level, this sun-filled home offers a spacious and modern layout. The gourmet kitchen boasts quartz countertops, a large breakfast island with an under mount double sink, and stainless steel appliances. The open-concept living and dining area walks out to two private balconies, perfect for relaxing or entertaining. While the freshly painted interior is enhanced by upgraded light fixtures and oversized windows that bring in abundant natural light. The primary bedroom features a walk-in closet and a private ensuite. This home is truly move-in ready. Ideally located near Hwy 400, Vaughan Mills, Canadas Wonderland, the new Cortellucci Vaughan Hospital, parks, shopping, and restaurants, everything you need is right at your doorstep. (id:53661)
27 Roy Road
New Tecumseth, Ontario
This exquisite detached home boasts an impressive 3,000 square feet of living space, featuring four bedrooms and five bathrooms. The property also includes a one bedroom basement apartment with an additional 4 pce bath, separate entrance and separate electrical panel. Finished basement adds an additional 1,500 square feet, which can be utilized as an in-law suite or rental unit and a breathtaking Inground Pool with surrounding deck! Welcome home to 27 Roy Road in the friendly community of Tottenham. Situated on a massive corner lot,the homes open-concept layout incorporates hardwood floors, granite countertops, a central island, stainless steel appliances, a built-in pantry, coffered ceilings, cathedral ceilings, vaulted ceilings, crown molding, pot lights, a fireplace, built-ins, a formal dining area, and an office with a private entrance off the wrap-around front porch and French doors leading to the foyer.The Upper Level primary bedroom is generously appointed with a five-piece ensuite bathroom, a his and her closet, and a sitting area. Upper Level additional 3 bedrooms are equipped with its own bathroom.The property offers ample parking for six vehicles and is conveniently located near parks, schools, a recreation centre, restaurants, and Tottenhams Conservation Area, which provides opportunities for fishing and hiking. Additionally, it is conveniently situated minutes from Highway 400 and within an hours drive of Toronto. This place has everything you could ever want! (id:53661)
2201 - 61 Town Centre Court E
Toronto, Ontario
Tridel Luxury 'Forest Vista' Magnificent Unobstructed Panoramic View. Spectacular South Facing1 Bedroom plus Den Unit.Including a gorgeous view of the CN Tower and downtown Toronto. GreatJust Move In And Enjoy The Sunshine!! Rec Centre. 24 Hrs Concierge & Security. Minutes To Ttc,R/T, 401, Scarborough Town Centre. Close To Utsc. (id:53661)
1634 Beaton Way
Pickering, Ontario
Welcome To This Beautiful Property In The Heart Of Pickering! This Spacious, Detached Home , Featuring 4 Bedrooms, 4 Bathrooms, And A Finished Basement With 1 Bedroom, Huge Open Concept Living Area, A Kitchen And A Bathroom . Bright Living And Dining Rooms With Large Windows. A Cozy Family Room With A Fireplace, Ideal For Relaxing Evenings. Beautiful Kitchen With Granite Countertops, And A Breakfast Area With Walk-Out To The Deck. Fully Fenced Backyard with the Opportunity of Having Great Privacy. Primary Suite Complete With A Walk-In Closet And A 5-Piece Ensuite Bath , And A 4-Piece Bath In The Hallway 2nd Floor. Beautiful Large Door Entrance with Powder Room on Main Floor. Minutes To Hwy 401 & 407, Close To Pickering GO Station, Walking Distance To Schools, Parks, And Trails. Short Drive To Pickering Town Centre, Major Grocery Stores, Restaurants, Plazas And Religious Places. This Home Blends Versatility And Is Designed To Meet The Needs Of Todays Modern Lifestyle. Beautiful Areas for gardening at the front and backyard. (id:53661)
99 Markham Trail
Clarington, Ontario
If you value being part of a community, then you don't need to look any further. Quiet streets, surrounded by incredible green space, parks, and schools. With all the amenities you would want, such as shopping, bakeries, and restaurants, all within walking distance, this area offers an urban vibe that is still quaint, providing an excellent lifestyle. Exceptionally well-designed townhome offering great space, in a top Bowmanville community. The home is filled with an abundance of natural light. The kitchen has ample storage and counter space, and it's large enough to host family meals while overlooking your backyard, which you can walk out to from the kitchen. The backyard is south-facing and private. Some features of this low-maintenance home include 9-foot ceilings, direct garage access, a finished basement, and a backyard featuring turf instead of grass. The home has been well built and is ready for you to move in and enjoy. (id:53661)
52 Harewood Avenue
Toronto, Ontario
Modern charm, timeless comfort, 52 Harewood Ave is ready to inspire. Nestled in the heart of sought-after Cliffcrest, south of Kingston Rd, this beautiful detached home offers an exceptional blend of style, space, and functionality. Featuring 4+2 bedrooms and 4 bathrooms, this Maibec wood-clad gem boasts inviting curb appeal with a charming front porch, landscaped grounds and mature perennial gardens. Step into the bright and expansive open-concept main floor, thoughtfully designed with seamless flow between the chefs kitchen, family area, living room, and formal dining space, perfect for entertaining and family living, inside and out. Downstairs, discover a fully equipped 2-bedroom in-law suite with its own kitchen, ideal for extended family. With ample parking for multiple vehicles and a serene tree-lined setting, this home checks all the boxes. In Fairmount PS, St. Agatha & RH King catchment areas. Just minutes from the iconic Scarborough Bluffs and the incredible park system along the cliffs of Lake Ontario, this property offers the perfect blend of natural beauty and urban convenience. (id:53661)
701 - 3131 Bridletowne Circle
Toronto, Ontario
Spacious Tridel 1+Den, 2 Bath (1199 Sqft) with West Views! Large primary bedroom with walk-in closet & balcony walk-out. Generous sized den easily used as office or second bedroom. Kitchen with French door entry and cozy breakfast area. Separate formal dining room for entertaining. Oversized living room with balcony walk-out, perfect for cozy nights in or lively gatherings. Gorgeous greenery views from the 113sqft balcony. All inclusive maintenance fee covers Hydro, Heat, Water, Cable TV, Internet, and Parking. Building amenities include Sauna, Tennis Court, Parking Garage and Security System as well as Visitor Parking, Indoor Pool, Meeting Room, Party Room, Rec Room and Gym. Unbeatable location across from Bridletown Mall, Metro, parks, TTC, and minutes to Hwy 404. Seller/listing brokerage does not warrant the accuracy of any dimensions; buyer/buyers agent to verify all measurements, maintenance fee, and taxes. (id:53661)
26 Glen Manor Drive
Toronto, Ontario
Welcome to this fully renovated 2-storey duplex, located just a step away from the lake, south of Queen Street, in one of Torontos most desirable beachside communities. Enjoy the rare combination of modern living with classic Beach charm, where every convenience shops, dining, parks, public transit and top-rated schools is just steps away.This home has been completely rebuilt from top to bottom, with approximately $260,000 invested in high-quality renovations. Every detail has been updated from the basement to the main floor to the second level offering brand new interiors throughout.The main floor and lower level offer a combined 2,100 sq ft of living space, with a separate entrance, ideal for multi-generational living, rental opportunities or work-from-home setups. Spacious open-concept layouts, modern kitchens, updated bathrooms, and generous living areas provide endless flexibility.The second floor is a self-contained 2-bedroom apartment, approximately 1,077 sq ft, featuring bright living and dining spaces, hardwood floors, and in-suite laundry perfect for extended family or added rental income.With expansive outdoor decks at the front and rear, this property offers a true lakeside lifestyle with unbeatable proximity to the waterfront, Queen Street, and everything The Beach has to offer.A perfect opportunity for homeowners, investors, or those seeking a premium live/rent setup in a highly sought-after neighbourhood. (id:53661)
N3004 - 6 Sonic Way
Toronto, Ontario
Experience luxury living at Sonic Condos with this bright and spacious 2-bedroom, 2-bath corner unit featuring floor-to-ceiling windows, modern upgraded kitchen, and unobstructed northeast city views. Offering 787 sq.ft. of well-designed living space with a balcony and locker included. Ideally located at Eglinton & Don Mills, just steps to TTC, the upcoming LRT, Aga Khan Museum, Shops at Don Mills, and Superstore. Enjoy top-tier amenities including a rooftop terrace, gym, party room, and 24/7 concierge. (id:53661)
Ph11 - 297 College Street
Toronto, Ontario
Stunning Bright & Spacious One Bedroom + Den Unit Located At The College Boutique Condo Developed by Tribute. Large Balcony Beautiful View. Open Concept Design Kitchen W/ Stainless Steel B/I Appliances. Floor To Ceiling Windows w/ Lots of Sunlight. Excellent Location, Steps To TD, Public Transit, Groceries Market, Restaurant. Walks to UofT, Park & Hospital. Amenities Include 24 Hr Concierge, Gym, Guest Suites, Theatre Room & More! (id:53661)
2605 - 2181 Yonge Street
Toronto, Ontario
Welcome to Suite 2605 at 2181 Yonge Street The Heart of Midtown Living!Step into this bright and spacious 2-bedroom + den, 2 bathroom corner suite in one of Torontos most dynamic and desirable neighbourhoods Yonge & Eglinton. With approximately 1,200 sq ft of a well designed living space, this southwest facing unit is bathed in natural light thanks to floor to ceiling windows that offers two private balconies one off the living area and another from the primary suite, which features his & hers closets and a private 4 piece ensuite.The open concept layout is perfect for both relaxing and entertaining, with a generous living/dining area and a versatile den space ideal for a home office or reading nook. Enjoy resort-style amenities, including a 24-hour concierge, a fully equipped gym, indoor pool, sauna, party/meeting rooms, and guest suites.With a near perfect 99 Walk Score, this is truly midtown living at its best. You're just steps to the TTC, the soon to open Eglinton LRT, top rated schools, shops, restaurants, and entertainment, everything you need is at your doorstep.Dont miss this opportunity to live in comfort, style, and unbeatable convenience in one of Torontos most vibrant communities. (id:53661)
254 - 1496 Victoria Park Avenue
Toronto, Ontario
Welcome to 1496 Victoria Park Ave #254 Spacious Stylish 3-Bedroom Condo Townhome with Private Terrace!Welcome to this bright and beautifully updated 3-bedroom, 2 and 1/2 -washroom condo Located in a prime Toronto location. Enjoy a spacious open-concept layout filled with natural light, featuring elegant porcelain floors and a sleek new kitchen complete with updated countertops and a functional island, perfect for everyday living and entertaining. Step out onto your private terrace and fire up the BBQ!... Whether you're hosting family or friends, this outdoor space is ideal for relaxing and making memories.With convenient access to TTC, DVP, schools, parks, and shopping, this home W/9' ft Ceilings, offers modern comfort in a location that truly connects it all.Move-in ready and perfect for stylish city living! Don't miss this one! ...Stylish. Spacious. Sophisticated. This is the one you've been waiting for!...Steps to Eglinton Square Mall, Crosstown LRT Station, 5 Min. to DVP. (id:53661)
3804 - 15 Grenville Street
Toronto, Ontario
Right On The Corner Of Bay & College, Close To Everything, Incl Subway, TTC, Restaurants, Shopping, U Of T, And Toronto Metropolitan University. Corner Suite, Spectacular Panoramic Unobstructed View. Excellent Layout With Split Bed Rms For Added Privacy. 9' Ceiling, Fl To Ceiling Windows. Lux Open Concept Kitchen W/ Granite Counter + S/S Appl. Excellent Bldg Amenities, 99 Walk Score,803 Sf + 118 Sf Balcony, Comb 921 Sf. Student Welcome. (id:53661)
216 - 700 King Street W
Toronto, Ontario
Welcome to West Side Lofts Urban Living at Its Best! This spacious 2-bedroom, 2-bath suite offers the perfect blend of style, convenience, and modern living. Located in one of the city's most vibrant neighborhoods, you'll be just steps away from top restaurants, nightlife, shopping, and have easy access to public transit. With 800 to 899 square feet of well-designed space, this south-facing second-floor unit is flooded with natural light. Enjoy premium amenities such as a fitness center, gaming area, rooftop terrace with breathtaking views of the CN Tower and Lake Ontario, a locker, and parking. Experience the ultimate in urban living with a sleek, modern condo that puts you at the heart of downtown Toronto, offering everything you need right at your doorstep. (id:53661)
295 Allen Road
Grimsby, Ontario
Prepare to be 'WOWED! "This custom built bungalow has been fondly branded "The Forest Home" as it is nestled on a stunning 6.39-acre wooded lot, offering unparalleled privacy and tranquility. The architecture of this home is exceptional, featuring double car garage on either side of the front entrance, creating a striking and balanced aesthetic. No expense spared as it was built to be a forever home. Experience the convenience and charm of single-level living in this approx 3,250 square foot masterpiece, designed in a modern farmhouse style with clean Scandinavian accents. The vibe it creates is elevated ,natural and simple, clean and airy but grounded and surrounded by the beautiful forest. The outdoor living space, offers covered dining, outdoor living, and a hot tub - lots of great entertaining space outside too! Step inside and be captivated by the spacious open concept layout, crafted for both entertaining and everyday living. This home features top-quality upgrades and finishes throughout. Too many upgrades to list! PLEASE BE SURE TO LOOK AT THE BROCHURE ATTACHED FOR A LONG LIST OF QUALITY UPGRADES.. An unspoiled basement with a separate entrance holds endless possibilities whether you envision a cozy in-law suite, a home office, or an entertainment hub. The long driveway has been treated with recycled asphalt and can accommodate many cars. Constructed almost 2 years ago and all to code. 40 ft well and brand new septic, so nothing to worry about. Property sides onto 40 Mile Creek. Situated just 6 minutes from downtown Grimsby, you'll have quick access to local shops and dining. Only 30 minutes away, you can explore Niagara Falls, visit many wineries, enjoy various attractions, or take in some history, shopping, or a spa day in Niagara-on-the-Lake. Enjoy the views and hiking trails of the escarpment. Hamilton and Burlington are also just a short 30-minute drive away. Taxes reflect land value only and are subject to reassessment (id:53661)
99 West 4th Street
Hamilton, Ontario
Welcome to this spacious 1600+ sqft duplex in the city of Hamilton. Perfectly situated West Mountain Location With Easy Access To Schools, The University, Hospital And Highways. The main level has an open living and dining area, 3 bedrooms with a bathroom. The lower unit floor features 4 bedrooms, a 3 pc bathroom, a very spacious kitchen and dining room which leads to the laundry in the lower level. The lower level has separate entrance. This home has a brand new Hvac system and water heater both owned. The property also boasts features 2 kitchens With a fully fenced large backyard and shed. (id:53661)
202-2b - 261 King Street E
Hamilton, Ontario
Brand-New 2-Bedroom Condo for Rent in Cherry Heights Be the First to Live Here! Welcome to your new home in the desirable Cherry Heights community of Stoney Creek! This never-lived-in 2-bedroom, 1-bathroom condo is located on the 2nd floor and comes with 1 surface parking space for added convenience. Enjoy modern living in this brand-new unit featuring an open-concept layout, large windows that flood the space with natural light, and high-end finishes throughout. The kitchen is equipped with stainless steel appliances, quartz/granite countertops, and sleek cabinetry perfect for home cooking or entertaining. Key Features: 2 bright and spacious bedrooms 1 dedicated parking space In-suite laundry for added convenience Secure building access Situated just steps from the scenic Niagara Escarpment, youll love the balance of nature and city life. Close to top-rated schools like St. Francis Xavier Catholic and South Meadow Elementary, and just minutes to Eastgate Square for shopping, dining, and daily needs. Plus, easy access to the QEW makes commuting a breeze. (id:53661)
31 Luther Road
East Luther Grand Valley, Ontario
Rare 4-Bedroom on a Quiet Corner Lot: Welcome to 31 Luther Road, Grand Valley. This well-maintained 4-bedroom family home on a large corner lot is situated in a quiet Grand Valley neighbourhood. This home checks all the boxes: curb appeal, space to grow, and a practical layout designed for everyday living.The bright sunroom entry offers direct access to both the house and garage, perfect for busy family routines. Inside, the main floor features a spacious living room, a functional, updated kitchen & dining room with plenty of storage and counter space. Completing the main floor is a light-filled family room with a gas fireplace and walkout to the backyard, adding extra living space, alongside a stylishly updated 2-piece powder room. Outside, enjoy a pool-sized yard, with mature trees for privacy, and a large deck ideal for outdoor meals and family time. Upstairs you'll find four generous bedrooms and a freshly painted full bathroom. The primary bedroom has hardwood floors and a double closet, while the fourth bedroom includes laundry hookups a great option for multigenerational living or future flexibility. Room to park, room to grow, and room to breathe: this rare 4-bedroom gem is the kind of home where good days start and even better memories are made. (id:53661)


