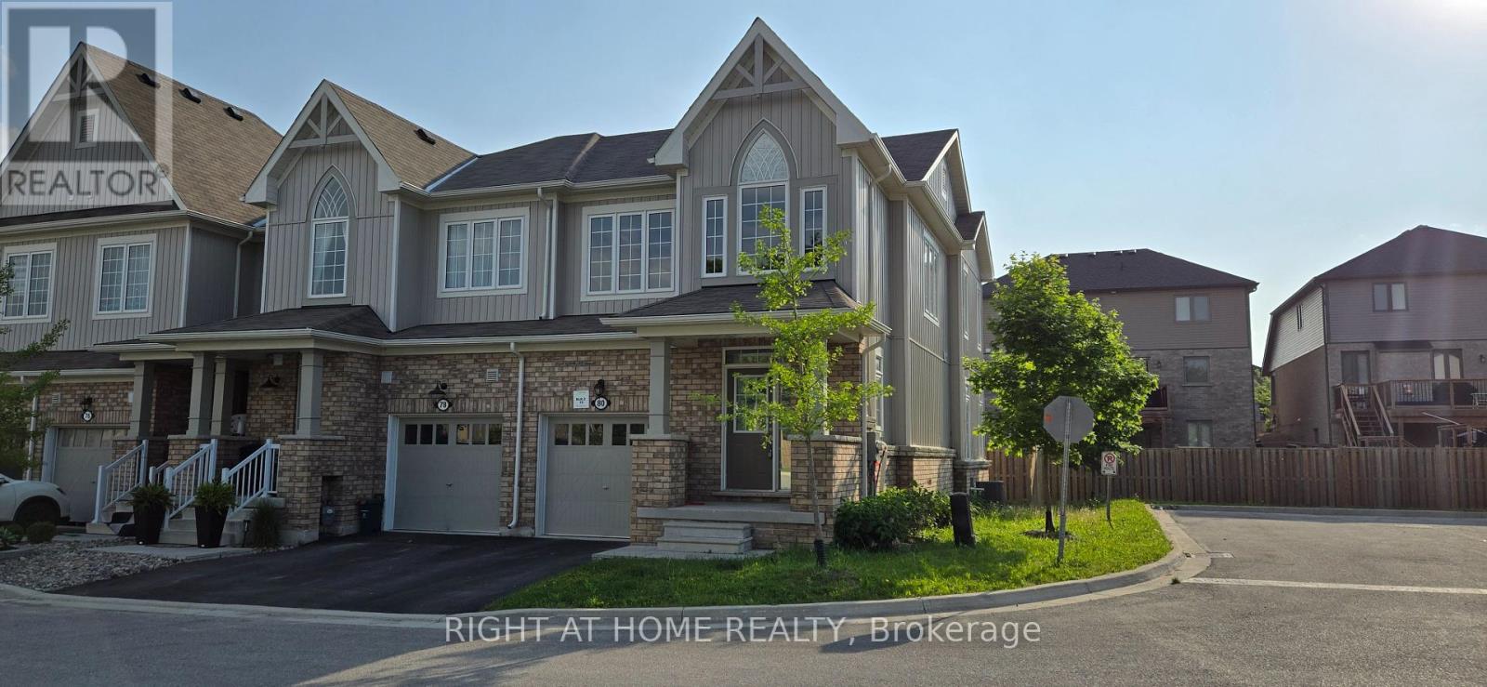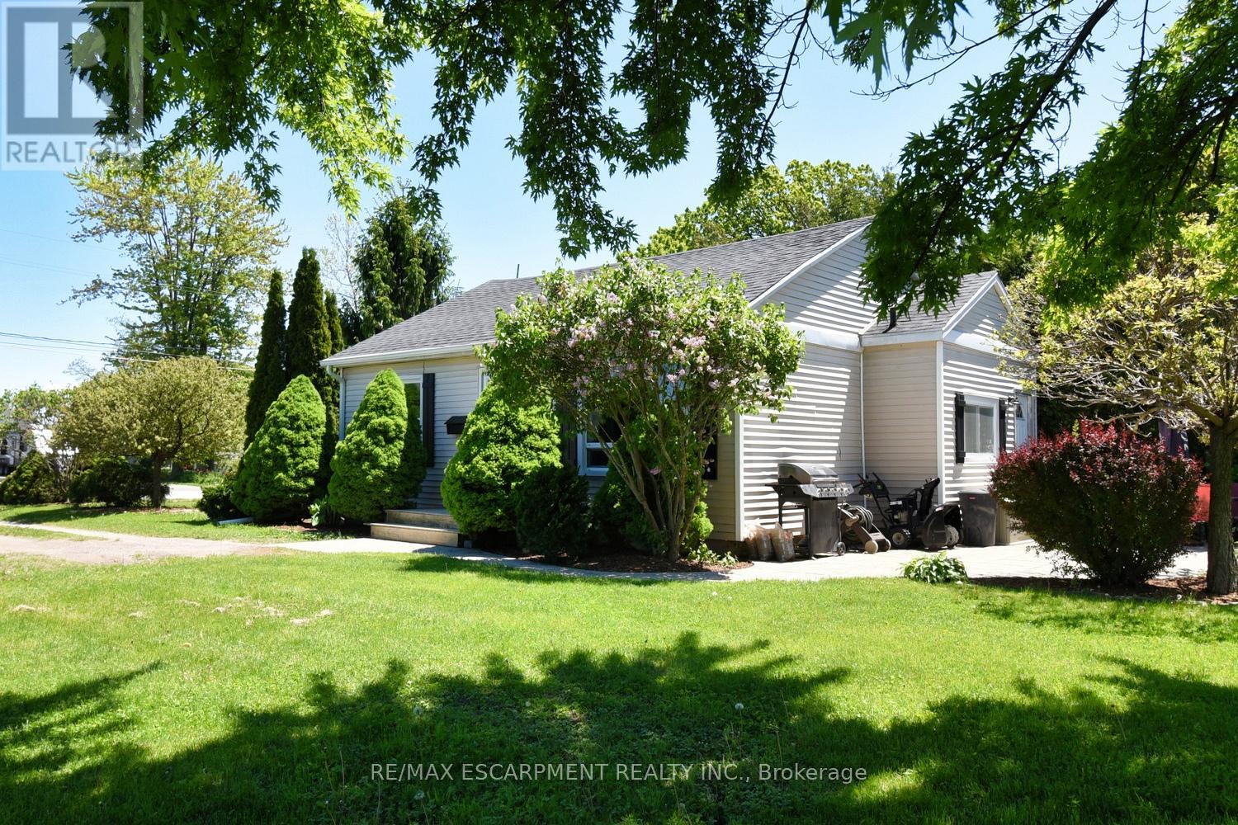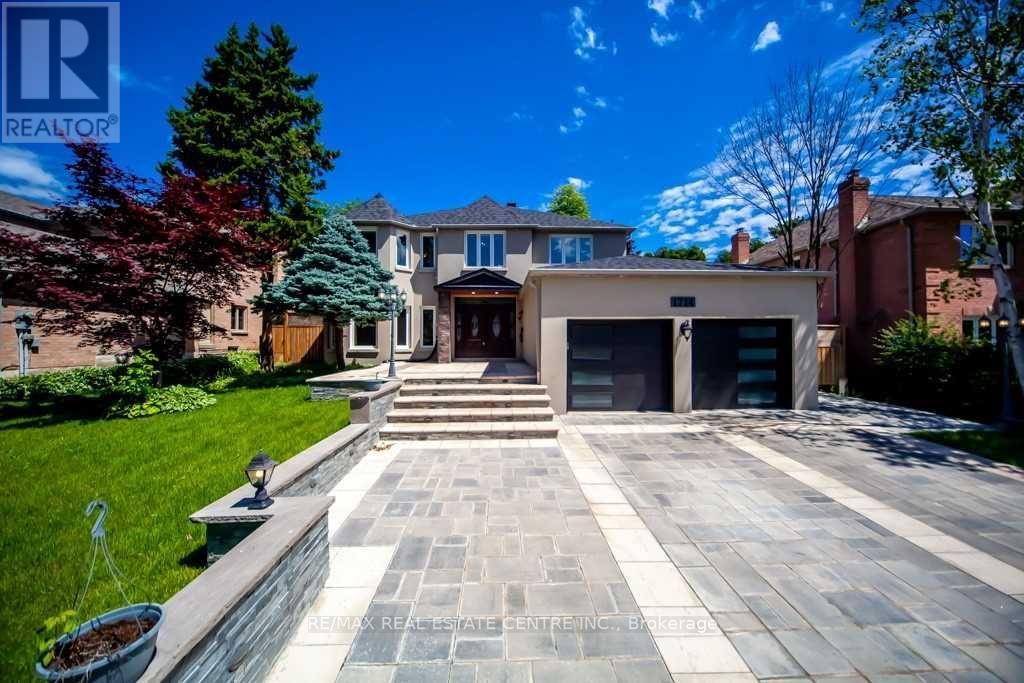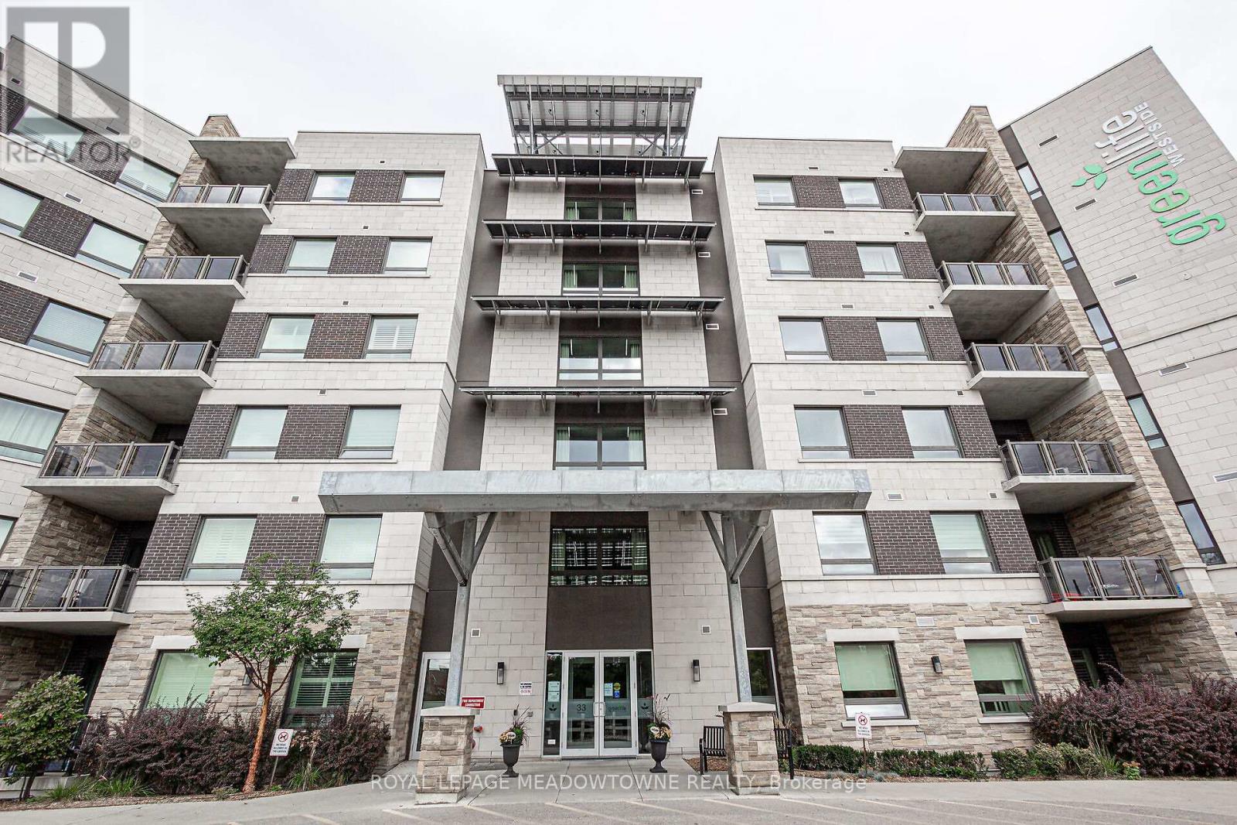80 Leeson Street
East Luther Grand Valley, Ontario
Your Next Home! End Unit Makes It Feel Like A Semi In Beautifully Quite And private Area! Bright And Spacious Townhome Close To All Amenities! Walking Distance To The Community Center, Lcbo, Restaurants, Clinics And Groceries! Close To A Beautiful River That's Great For Fishing! Basement Is Unfinished, And Roomy, Great For A Gym Space! Close To School, Park, 10 Minutes From Downtown Orangeville! (id:53661)
3674 Campden Road
Lincoln, Ontario
Country charmer on a massive lot only 10 minutes to the QEW! This beautifully landscaped property features gorgeous stamped concrete and incredible curb appeal. Step inside to a warm and inviting entryway that opens to a spacious living dining room and a bright, fully equipped bright and sunny kitchen. The main floor offers two comfortable bedrooms, and a full bath, while the fully finished basement adds major versatility with a huge rec room, a second full bath with shower, a laundry room and a walk up entrance making this home ideal for a future in law suite or rental potential. Outdoors, enjoy a massive backyard oasis perfect for entertaining, complete with a fire pit for Cozy campfires and a handy shed for storage. Roof 2019 AC 2021, basement floor trim 2021. (id:53661)
53 Houghton Avenue N
Hamilton, Ontario
Welcome to 53 Houghton Ave N! Step inside this cute and cozy 1.5 storey home boasting 2 bed, 2 bath in the heart of Hamilton. Enter throught he large foyer leading to the eat in kitchen with an oversized, open concept living and dining area equipped with a stylish feature wall and double-doors bringing in loads of natural light. This place packs a punch with the master bedroom large enough for a king bed on main floor, overseeing the great backyard with patio area and oversized storage shed. 2 full bathrooms, additional den area or kids room upstairs and main floor laundry round out this spectacular dwelling! Front yard parking for 2 vehicles. Great family friendly location in Crown Point, conveniently located near highways, shopping, schools and bus stops! Available July 1st, tenant to pay all utilities(gas, water, hydro, water heater rental). (id:53661)
1714 Covington Terrace
Mississauga, Ontario
Luxury Gem In Credit Pointe Neighbourhood, Over 3000 Sqf Of Living Space W/ Basement, Very Wide Frontage, $$$ Spent On Stonework And Interlocking, Marble Specious Foyer, Hallway With Circular Stair, Hardwood Floor On All Three Levels, Open Concept Renovated Kitchen Overlook On Gorgeous Heated Swimming Poll With Private Back Yard, Crown Mouldings, Spa Like Ensuite, Spacious Bedrooms & Updated 4 Washrooms. (id:53661)
219 Remembrance Road
Brampton, Ontario
Beautiful executive townhome, in the prestigious Mayfield Credit view neighborhood, near all amenities, schools, highways. Designed with an industrial gas stove, stainless steel appliances, engineered 7" plank flooring, and porcelain tiles measuring 12 by 24 throughout. Oak staircase with custom runners, quartz countertops California shutters throughout. Backsplash with subway tiles. Walk in Distance to Mount pleasant go station and Library. (id:53661)
1650 Allan Crescent
Milton, Ontario
Welcome to 1650 Allan Crescent, a beautiful bungalow with walk-out basement and two car garage in East Milton. Discover the ease and comfort of one-floor living in this immaculate, move-in ready home located on a quiet and secluded street. Step inside to a bright and inviting foyer that leads into an elegant open-concept living and dining area, featuring hardwood floors, a large bay window, and tasteful crown moulding.The heart of the home is the stunning white kitchen, with granite counter tops and a custom backsplash, designed for both everyday cooking and entertaining. It offers ample cupboard and counter space, upgraded stainless steel appliances, and a sun-filled breakfast area with views of the private, landscaped backyard. The spacious primary bedroom is a peaceful retreat, complete with a walk-in closet featuring custom built-ins and a luxurious ensuite bath with a soaker tub. The professionally finished walk-out basement (completed with permits) adds impressive living space. It includes a cozy family room with gas fireplace and built-in shelving, two generously sized bedrooms with double closets and large windows, and a versatile playroom or office with additional built-in storage. Outside, enjoy a beautifully landscaped backyard with an interlock patio ideal for relaxing or entertaining. With no rear neighbours, the yard offers exceptional privacy and natural light.This home is thoughtfully updated and meticulously maintained, offering true move-in ready living. Conveniently located near schools, parks, shopping, transit, and major highways, with easy access to Mississauga and Oakville. This is home that simply must not be missed. (id:53661)
Lower Unit - 1394 Lobelia Crescent
Milton, Ontario
This Exceptional Brand-new, never-lived Legal 2-bedroom lower-level apartment in a prestigious area! Very bright and warm with extra insulation for weather and soundproofing. Open-Concept Layout with high-end vinyl flooring throughout. Modern Glossy Kitchen with Built-in Range, Stainless steel appliances, extra Cabinets, Quartz Countertop and backsplash. Open-concept living and dining area with a large window, Accent wall with electric fireplace with a blower that's effective for cold weather, pot lights throughout, two generously sized bedrooms with Large windows & a modern three-piece bath with LED mirror. Custom Zebra blinds, Additional Custom Closet. Private Laundry, Separate Entrance & Designated 1 Parking. Walking distance to Park and Schools. Close to Highways. Tenant to pay 30% of the utility cost. (id:53661)
809 - 3 Marine Parade Drive
Toronto, Ontario
Charming 1+1 Bedroom at Hearthstone by the Bay Thoughtful Retirement Living! Enjoy the freedom of condo ownership paired with the comfort of supportive retirement services at Hearthstone by the Bay. This east-facing 1-bedroom plus den and solarium suite is cute as a button and offers a bright, functional layout with a glimpse of the lake the perfect blend of comfort and convenience. Own your space while benefiting from a wide range of amenities designed to evolve with your needs. The mandatory Club Package includes: housekeeping, dining room meals, fitness and wellness programs, 24-hour nurse on duty, social activities, and a shuttle to local amenities. Start with the essentials and add services à la carte as desired. Step inside and feel right at home peaceful, secure, and perfectly suited to your next chapter. (id:53661)
318 - 33 Whitmer Street
Milton, Ontario
Welcome to Greenlife Westside, one of Milton's most sought-after condo buildings known for its eco-conscious design and low maintenance fees. This bright and spacious 2-bedroom, 2 full bath unit offers a perfect blend of comfort, functionality, and breathtaking views. Enjoy stunning vistas of the wooded area and Niagara Escarpment from nearly every room, with a spectacular, unobstructed view from your large private balcony the ideal spot for morning coffee or evening sunsets. The thoughtfully designed layout includes a primary bedroom with a luxurious ensuite featuring a jetted tub, and a second full bath with a custom oversized walk-in shower. The second bedroom is equipped with a Murphy bed, making it perfect as a home office or easily converted for over night guests. Greenlife Westside is ideally located within walking distance to Milton's charming downtown, where you can enjoy the local farmers market, shops, and dining. With its unbeatable location, gorgeous views, and versatile living space, this condo offers the lifestyle you've been looking for all with the bonus of ultra-low monthly maintenance costs. (id:53661)
54 Clearfield Drive
Brampton, Ontario
Absolutely Gorgeous & Spotless Semi-Detached Home! This Beautiful 4-Bedroom Residence Offers Approx. 2,100 Sq Ft of Elegant Living Space. From the Double Door Entrance to Gleaming Hardwood Floors and a Custom Staircase, Every Detail Reflects Quality. The Modern Kitchen Features a Granite Breakfast Bar, Spacious Pantry, and 9 Ft Ceilings for a Bright, Open Feel. Enjoy the Cozy Fireplace, Private Master Ensuite, Semi-Ensuite Bath, and Direct Garage Access. The Finished Walk-Out Basement Adds Extra Living Space or Rental Income Potential, Featuring 1 Bedroom, Kitchen, Living Area, and a 3-Piece Bath. Walk Out to a Scenic Ravine Lot with Pond ViewsRelax or Entertain on the Wooden Deck. An Extended Driveway Adds Extra Parking Convenience. This Home is Thoughtfully Designed for Modern Family LivingBlending Comfort with Style. Built by The Dream Maker, Your Dream Lifestyle Starts Here! (id:53661)
707 - 5229 Dundas Street W
Toronto, Ontario
Experience luxury living at Tridel's Essex 1. This well-designed layout features two bedrooms, a den, and two full bathrooms. Enjoy stunning views of the Toronto skylight. The building offers fantastic amenities including a 24-hour concierge, indoor pool, gym and more. Located in the heart of Etobicoke, you're steps from shops, restaurants, and the exciting new Civic Centre Project. GO/TTC, Hwy 427, the QEW, and Sherway Gardens are all easily accessible. Photos are from a previously staged listing. This condo is move-in ready and waiting for you to enjoy! (id:53661)
103 - 15 Sousa Mendes Street
Toronto, Ontario
Urban Oasis in the Heart of Junction Triangle. Welcome to Wallace Walk an effortlessly cool, vibey retreat in the heart of the Junction Triangle. This four-bedroom +1, 2.5 bathroom executive town blends modern design with eclectic charm, offering a space that feels just as unique as you are. Step outside and your mere moments from the West Toronto Rail Path perfect for morning bike rides and sunset strolls. Grab a pour-over at a local café, hop on the Dundas West subway, GO Train, or UP Express, and explore the best that Toronto has to offer. But honestly, with Roncesvalles and Bloor West Village just around the corner, you might not want to leave at all. Inside, the stylish open-concept layout sets the tone. The kitchen? Minimalist yet warm, with sleek cabinets and the kind of design that makes you want to cook even if you're just into takeout. Slide open the balcony doors, pour yourself something locally brewed, and let the citys skyline serve as your backdrop on your upper-level terrace. Light floods in the unit from the floor to ceiling windows and enjoy the soaring 10 feet ceilings and count 'em, 3 outdoor spaces. Bonus: Two dedicated parking spaces mean you've got options urban adventurer by day, road tripper by weekend. This isnt just a condoits a lifestyle. A mood. A vibe. And it might just be yours. (id:53661)












