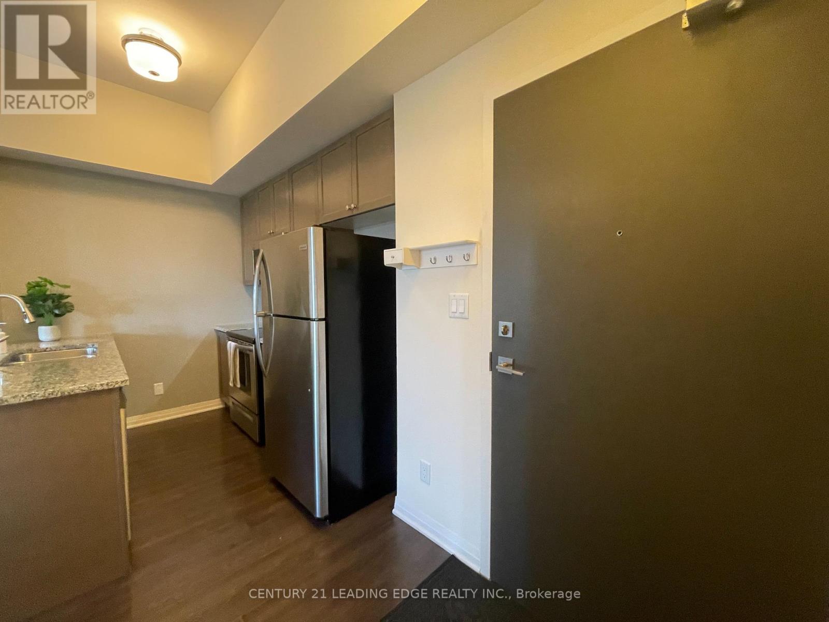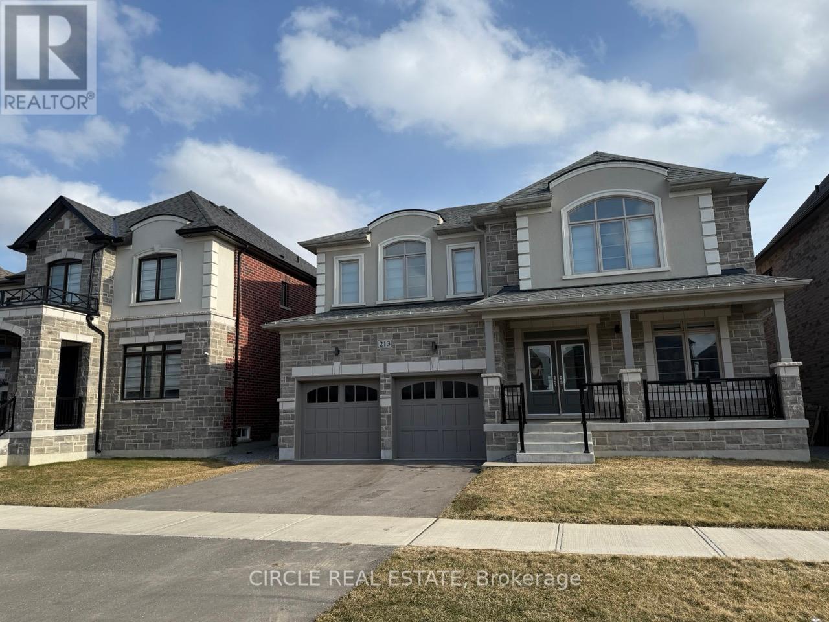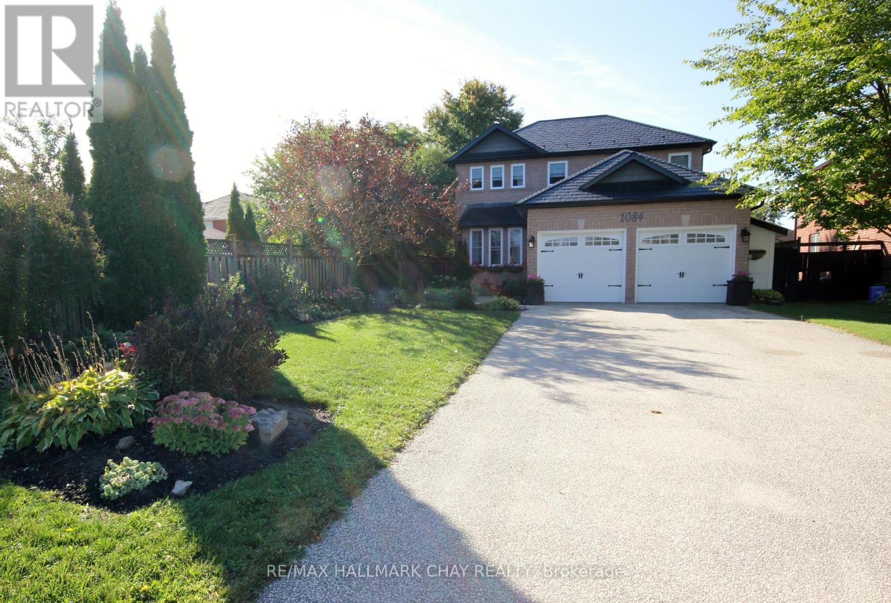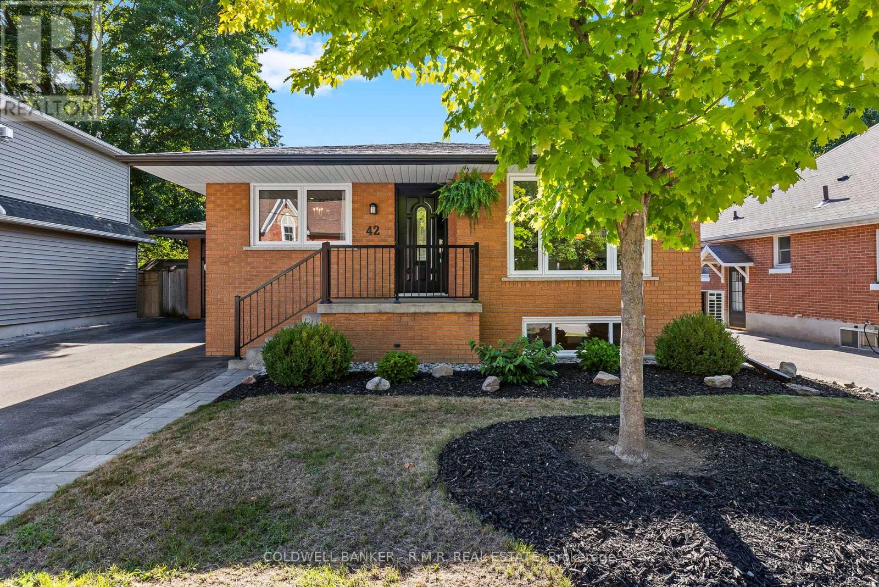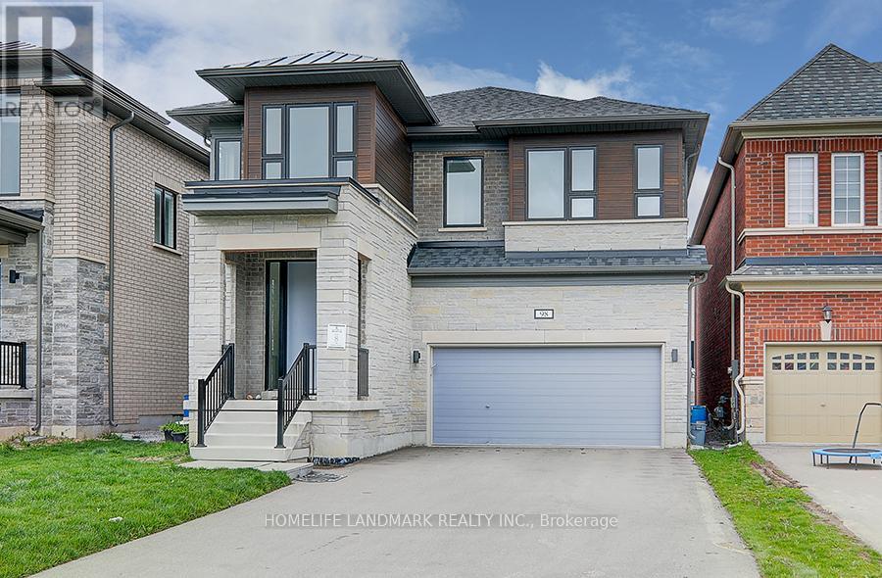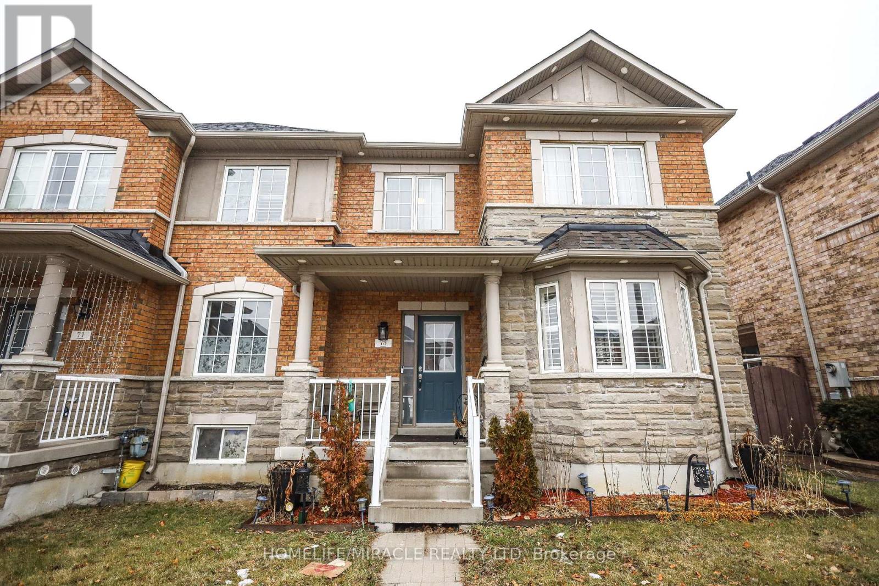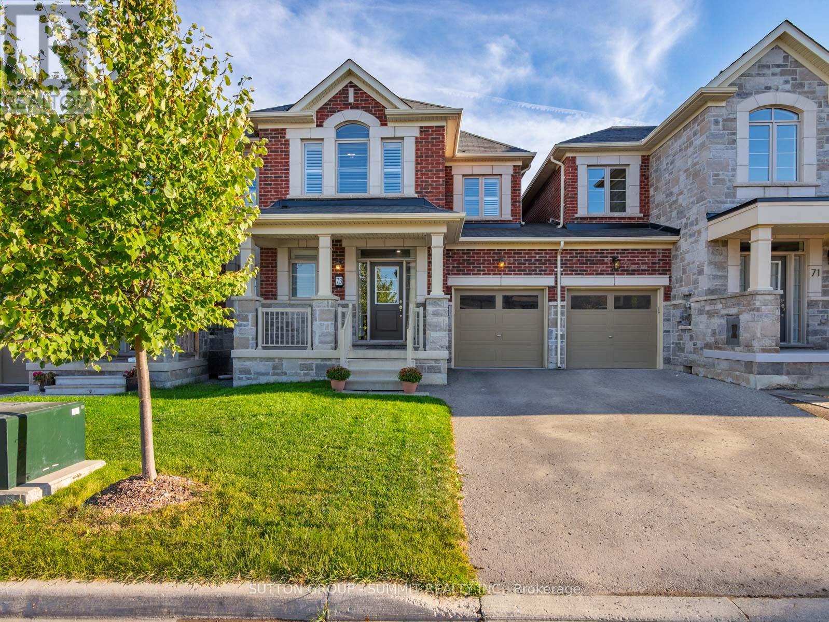275 Pine Beach Drive
Georgina, Ontario
Beautifully built lakeside bungalow on a premium oversized 50x127 ft lot perfect for first-time buyers or investors. This charming 3-bedroom detached home offers a bright open-concept living and dining area with stylish laminate flooring and oversized windows that flood the space with natural light. 3 generously sized bedrooms. Located in the highly sought-after South Keswick pocket, you're just steps from stunning lake and sunset views. Recent updates include a rustic-chic custom floor, modernized kitchen and bathroom, and newer furnace, AC, windows, and roof. (id:53661)
107 - 2 Adam Sellers Street
Markham, Ontario
Welcome to this stunning 1 bedroom condo in the heart of Markham! Step into modern luxury with 10ft ceilings, creating an open and airy atmosphere. What sets this condo apart is its private entrance, offering the convenience of direct access. Enjoy indoor-outdoor living with a charming patio. Close to public transit, community centre, and the hospital. A perfect blend of comfort and style in a prime location. (id:53661)
213 Danny Wheeler Boulevard
Georgina, Ontario
Welcome to this beautifully maintained 2-bedroom, 1-bath walk-up basement apartment located just minutes from the stunning Cooks Bay! Perfectly suited for professionals, couples, or a small family, this home combines comfort with convenience. Key Features: 2 spacious bedrooms with closet space, 1 clean and modern full bathroom, Full kitchen with appliances and plenty of storage Private washer and dryer in a separate laundry area, Direct access to the backyard. Dual entrance walk-up basement for added convenience, 1 parking spot included. Nestled in a quiet, family-friendly neighborhood, this home offers easy access to parks, shops, and the recreational opportunities of Cooks Bay and Lake Simcoe. A rare chance to enjoy a well-cared-for home in a sought-after location! (id:53661)
1084 Winnifred Court
Innisfil, Ontario
Welcome to family friendly 1084 Winnifred Court. Pride of ownership with a long list of upgrades/renovations. This sun filled 3+1 bedroom is minutes to Innisfil beach park and all in town amenities. Entertain in your spacious kitchen or beautiful landscaped yard on the deck with sunrise/sunset views. Newer windows, aluminum roof, hardwood floors, updated kitchen, granite, bathrooms, finished basement, large driveway for parking. Here is your opportunity to get out of the city and embrace small town living. (id:53661)
106 Noble Prince Place
Vaughan, Ontario
Welcome to 106 Noble Prince Place where elegance meets functionality! Luxury 5- Bedroom, 3 car garage home with walk-up from the finished basement is perfect for large families or multi-generational living. This 3220 sq. ft. meticulously maintained home offers timeless craftsmanship and modern elegance with its soaring 9ft ceilings on the main level. Custom finishes throughout featuring gorgeous crown moulding, hardwood floors, 8 1/2 inch baseboards, elegant door casings, pot lights and custom up-lighting for a refined ambiance. Stunning dream chef's gourmet kitchen offers high end appliances, custom cabinetry and granite countertops with a walkout leading to the beautiful backyard retreat. Bright welcoming front foyer features open riser staircase with wrought iron pickets, main floor library/home office with coffered ceilings. The separate entrance to the very spacious basement approximately 1600+ sq. ft. provides added living space including a custom kitchen, large eat-in area, huge rec room, 3-piece washroom, plenty of storage space and for all the wine lovers, your own exquisite wine room! Steps to transit, great schools, parks, trails, shopping, and top-rated restaurants and so much more! A definite must see! (id:53661)
42 Marietta Street
Uxbridge, Ontario
Welcome to this beautifully updated Charming Downtown Uxbridge Brick Bungalow with 3+2 bedroom, 2-bathroom ideally located in the heart of Downtown Uxbridge. Bright, airy, and full of natural light, this home offers a fantastic layout with plenty of space for families, downsizers, or those seeking in-law potential. The finished basement features a spacious second living area with a cozy wood-burning fireplace, rough-in for a full kitchen, and large windows throughout making it an excellent option for a potential in-law suite. Inside, enjoy modern updates including newer windows, pot lights, a stylish updated kitchen with island, and a convenient mini-split heating and cooling system. Outside, you'll find a newer deck with fresh railing, landscaped lawn with tree plantings, and a rare 1-car garage with garage doors at both the front and back for easy access. Perfectly located, this property is just steps from schools, Uxpool, restaurants, parks, community centre, and all downtown amenities with transit nearby, you may never need a car!Dont miss this opportunity to own a move-in ready home with space, charm, and endless possibilities. (id:53661)
98 Beckett Avenue
East Gwillimbury, Ontario
Discover refined living in the prestigious Anchor Woods community of Holland Landing. This stunning detached home offers an artful balance of modern design and timeless elegance, with 3194 sqft of beautifully finished above ground living space designed for families who value comfort, style, and functionality. Rich hardwood floors. The living area is anchored by a cozy fireplace and custom wall unit, creates an inviting setting for both quiet evenings and lively gatherings. The kitchen is as practical as it is beautiful, featuring granite countertops, large center island, overlooking the garden in the back yard and a reverse osmosis water filtration system. Upstairs, the primary suite is a true retreat with its coffered 9 ft ceiling and spa-like 5-piece ensuite complete with elegant quartz finishes. Two additional bedrooms are connected by a stylish Jack & Jill bathroom, while a fourth bedroom enjoys the privacy of its own ensuite. Perfectly positioned near top-rated schools, scenic parks, local amenities, nature trails, Highway 404, and the GO Station, this home offers the perfect blend of tranquillity and convenience.*Full cedar wood fences were installed after the pictures taken, therefore not shown in the pictures. (id:53661)
73 Andriana Crescent
Markham, Ontario
Welcome to this beautifully upgraded and fully furnished residence, ideally located in one of Markhams most sought-after school zones. This move-in-ready home is perfect for families and downsizers alike, offering both style and functionality. Enjoy spacious principal rooms, tasteful decor, and thoughtful upgrades throughout. The modern kitchen features brand-new appliances and overlooks a private outdoor space complete with a pergola and BBQperfect for entertaining. TV cable, High speed internet and Hot Water Tank included in rent. Key Features: Fully furnished with tasteful, quality pieces, Renovated kitchen with brand-new appliances, Newer flooring throughout, Private backyard with pergola and BBQ, Two-car garage plus additional driveway parking, Located in a top-tier school district, Shorter-term rentals considered, This home shows like a model and is ready for immediate occupancy. Don't miss the opportunity to live in comfort and stylebook your showing today! (id:53661)
368 Main Street
King, Ontario
Welcome to Schomberg's old Railway Station House! This beautiful home (circa1870) was once part of the Schomberg-Aurora Railway and is located in the heart of town, walking distance to all shops + Restaurants! Stunningly restored/renovated keeping its old world charm while offering new world living. Well set back from the rd with Welcoming Covered front porch/terrace, new eat-in kitchen with Centre island, servery, cathedral ceiling, top of line Stainless steel appliances & walkout to large deck! 9ft ceilings, engineered hardwood thru-out, separate entrance to main floor hybrid BR/Office with 3pc ensuite suits a home based business or nanny suite. Open concept living/dining room, primary bedroom has 4pc ensuite and his/her closets, majestic 360 ft Private treed lot with pond fire pit ample care parking, 2 car garage & more. Must be seen !! (id:53661)
Lph15 - 39 Galleria Parkway
Markham, Ontario
Experience the ease of condo living at Parkview Tower, ideally situated at the intersection of Hwy 7 and Leslie. This unit features an efficient and functional layout with one bedroom plus a den, complemented by a balcony offering a stunning courtyard view. Enjoy the aesthetics of laminate flooring and granite kitchen countertops. Parkview Tower offers excellent amenities including an indoor pool, exercise room, and 24-hour concierge service, as well as a party room for entertaining. Located in the highly sought-after St. Roberts SS area, it's just a short walk to transportation with easy access to parks, restaurants, and grocery stores. Don't miss out on this prime opportunity for comfortable and convenient living. (id:53661)
73 Mondial Crescent
East Gwillimbury, Ontario
This Bright And Spacious 3 Bed 4 Bath Finished Basement Town home Is Situated In The Desirable Family Friendly Community Of Queensville. Massive Entry Way. Walk In Front Closet. Most Functional Town home Layout In The Area. Open Concept Living At Its Finest. Tasteful Upgrades, Meticulously Maintained & Move-In Ready. Completely Finished Basement With Washroom. Driveway Can Fit Two Cars. No Sidewalk. 5 Minutes To Newmarket. Close To Schools, The 404, Shops, Grocery Stores. Future Community Centre Coming Soon. Gourmet kitchen with upgraded counter and SST ampliances waiting for you, under five year old. (id:53661)
263 - 23 Cox Boulevard
Markham, Ontario
Welcome to Circa II at 23 Cox Blvd, a prestigious Tridel-built condominium in the heart of Markham's Unionville neighborhood. This well-established residence offers a spacious layout, practical amenities, and a prime location near top-rated schools, shopping, dining, and much more. With over 1,200 sq. ft., this south-facing unit boasts abundant natural light, a functional layout, generous bedrooms, and full-sized appliances. Residents enjoy access to a fitness center, indoor pool, sauna, party room, and 24 hour concierge services. A fantastic choice for those seeking convenience, and value in a sought-after community. (id:53661)


