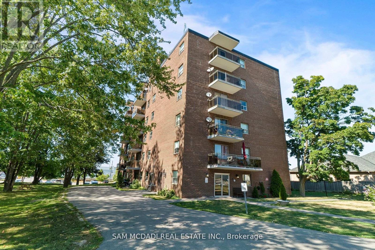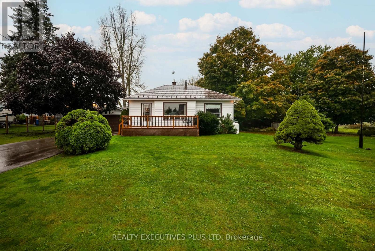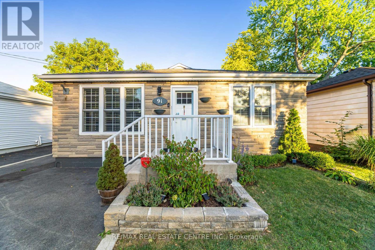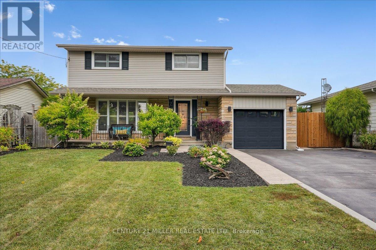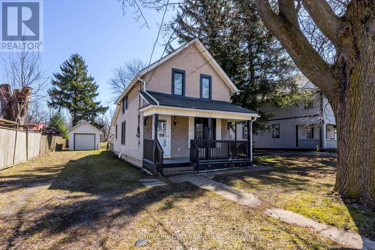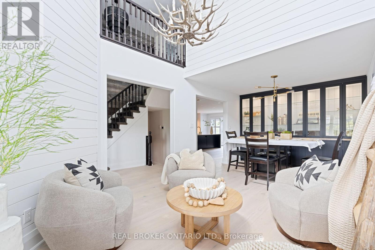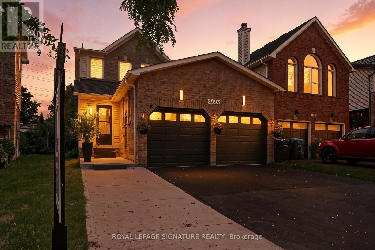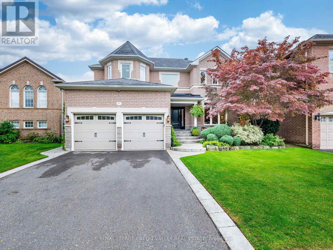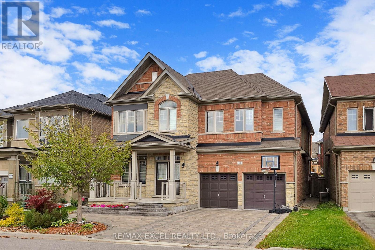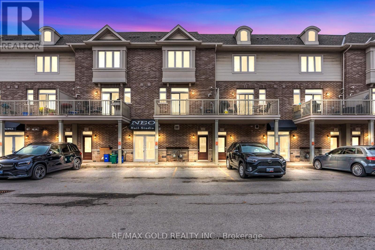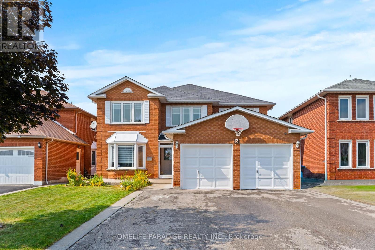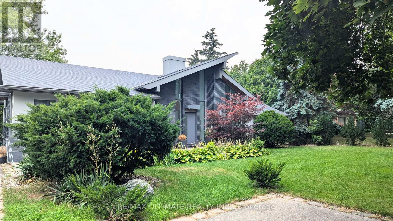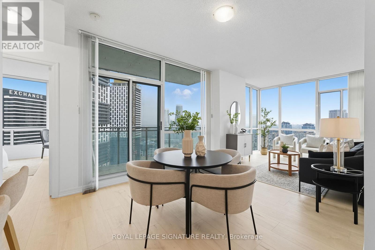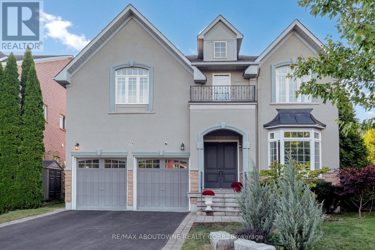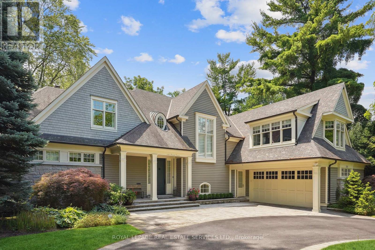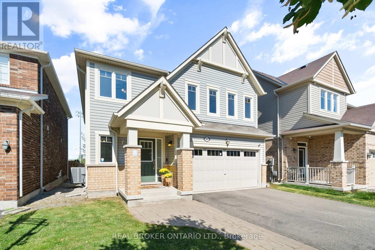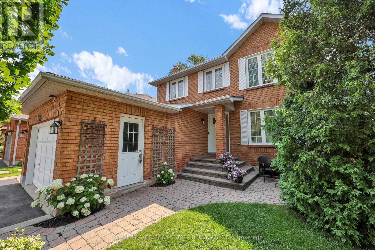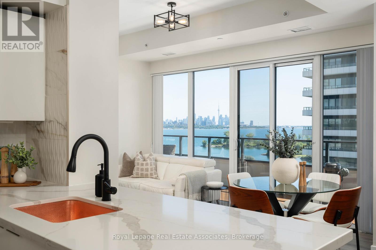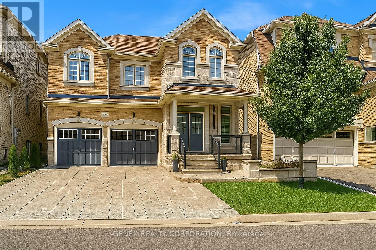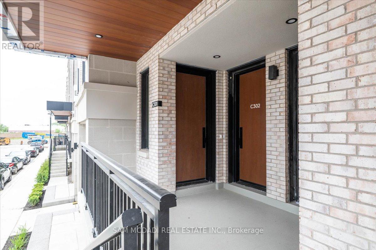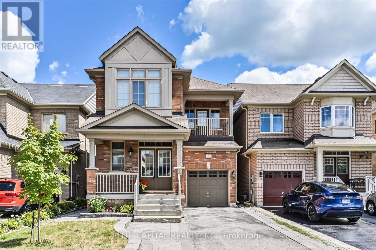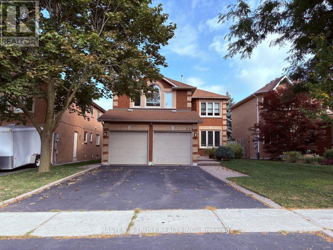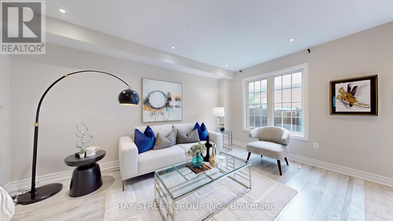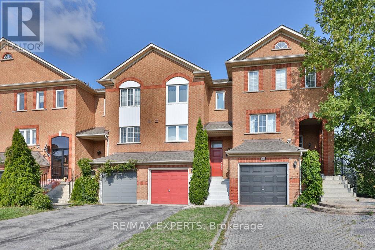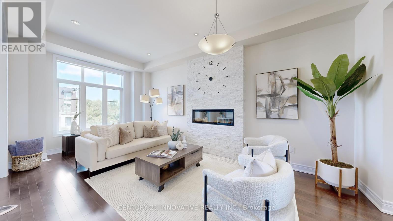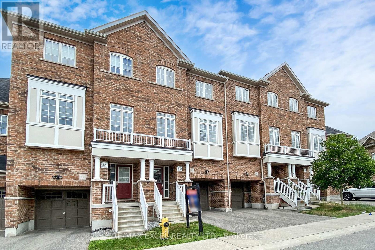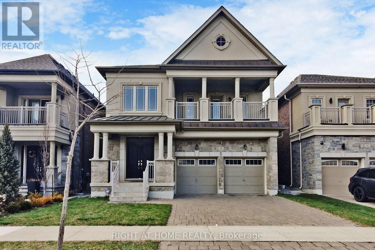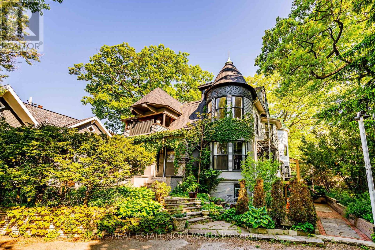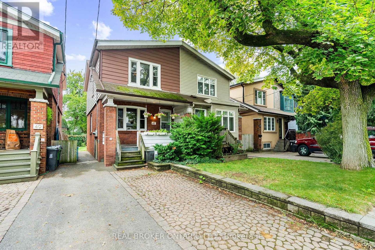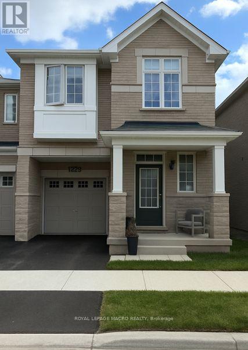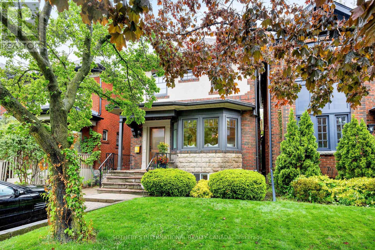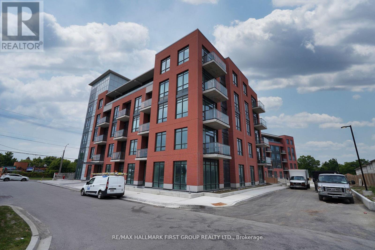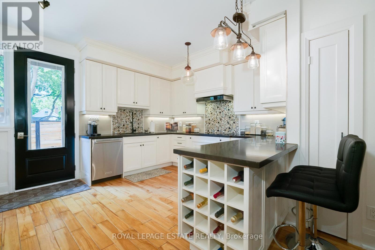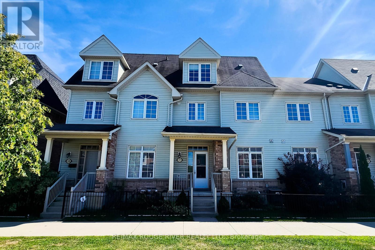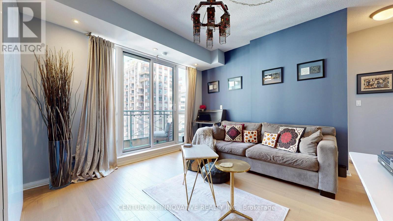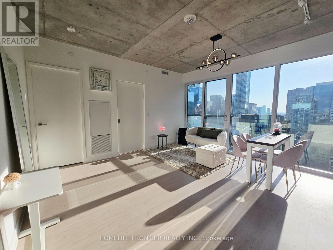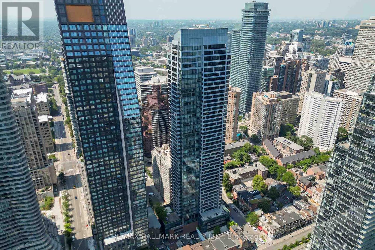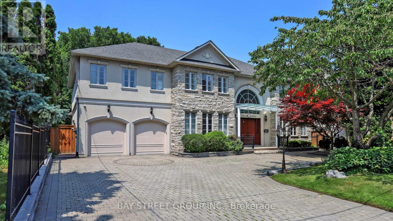401 - 62 Spencer Street
Cobourg, Ontario
Welcome To This Truly Stunning 3 Bedroom Masterpiece, Boasting A Fantastic Floor Plan And AnAbundance Of Warm, Natural Light That Will Brighten Up Your Day! The Gourmet Kitchen IsEquipped With Sleek, Stainless Steel Appliances, Perfect For Culinary Delights. The Unit AlsoFeatures Ample Storage Space And A Proper, Private Enclosed Den, Ideal For Relaxation OrProductivity. For The Unbeatable Price Of Just An Additional $55 p.m., Enjoy The UltimateConvenience Of Having 1 Parking Spot And All Utilities Included! Perfectly Located In A PrimeArea, This Gem Is Just Steps Away From A Convenient Grocery Store, Public Transit, And LocalSchool, Making It The Ultimate In Convenience, Comfort, And Luxury Living with amenities. (id:53661)
112420 Grey Road 14 Road
Southgate, Ontario
Charming Well Cared For Bungalow On A Gorgeous Landscaped Estate Lot. Family Size Eat-In With Pine Kitchen Cabinets & Huge Open Concept. Warm & Inviting Living Room With Hardwood Floors & Cozy Gas Fireplace. Two Good Size Bedrooms. Windows Have Been Upgraded And The Roof Is Aluminum With Lifetime Warranty For Longevity. No Running Up And Down Stairs With The Main Floor Laundry. You Don't Need To Worry About Power Outages With A Generator. Two Sheds For Extra Storage. This Home Is Priced To Sell. Hurry Before Its SOLD! (id:53661)
91 E 44th Street
Hamilton, Ontario
Welcome to 91 East 44th St., nestled in the heart of Hamilton's desirable Hampton Heights! This charming home offers 2 bedrooms on the main floor along with 4 additional bedrooms in the basement perfect for growing families or those needing extra space. With schools, shopping, parks, and transit just steps away, you will love the comfort and convenience this family friendly neighborhood has to offer. (id:53661)
4931 Cameron Avenue
Lincoln, Ontario
Spacious 4+1 Bedroom Family Home on a Large Lot in Beamsville. Welcome to 4931 Cameron Avenue, a beautifully maintained detached 4+1 bedroom, 3-bathroom home set on a generous 60 x 140 lot in the heart of Beamsville. This property offers the perfect blend of comfort, functionality, and outdoor enjoyment. Inside, you'll find a bright, inviting layout with freshly painted interiors and a fully finished basement ideal for family living, an in-law suite, or entertaining guests. The kitchen features quartz countertops, slate flooring, a double sink, undermount lighting, and a stainless steel fridge (2023), combining style and practicality. Upstairs, four spacious bedrooms provide plenty of room for the whole family, while the finished basement includes a fifth bedroom and full bathroom for added flexibility. The backyard is a true highlight designed for relaxation and entertaining. Enjoy a new above-ground pool, a refinished deck, a new concrete patio, and a planned 14 x 30 pool cabana, creating the perfect setting for summer gatherings. With ample space for kids, pets, and outdoor activities, this rare lot is a standout in the neighbourhood. Conveniently located near schools, parks, shopping, wineries, and highway access, this home combines small-town charm with everyday convenience. Don't miss your chance to make 4931 Cameron Avenue your next family home! (id:53661)
450 Ridge Road N
Fort Erie, Ontario
Your Dream Home Awaits! Charming 3-bedroom house on a massive 60 x 295 ft lot in Ridgeway! Enjoy comfort & energy savings with new energy-efficient windows. Spacious bedrooms, endless backyard possibilities for gardens, play, & relaxation. A rare find! Short walk to Ridgeways charming store fronts and a short drive or bike ride to the shores of Lake Erie, perfect place to relax in the summer. Book your showing before its gone! (id:53661)
17 Coutts Court
Guelph, Ontario
Where elevated style meets effortless comfort--discover this beautifully appointed detached home in Pineridge, Westminster Woods community. Set on a peaceful court, this warm and welcoming home features over 3,100 sq ft of total living space across three well-planned levels. With no direct neighbours behind, backing onto greenspace. The main level features an open concept living/dining area with soaring 21' floor to ceiling clapboard and custom cabinetry with vintage wood inlay. Designed with both function and flair, the gourmet kitchen impresses with high-end finishes including quartz countertops,an11-foot waterfall island, custom cabinetry, and vintage hand-hewn wood open shelving. Culinary enthusiasts will appreciate the Monogram 6-burner gas cooktop and the oversized Frigidaire side-by-side. Every detail thoughtfully selected for both beauty and performance. The open-concept family room features a stunning 61" linear gas fireplace, framed by sleek quartz floating benches & elegant art niches. A built-in floating desk creates a stylish and functional workspace, while a walk out door leads seamlessly to the upper deck and private backyard--perfect for sunrise & coffee.. Engineered Oak hardwood floors in Alpine finish, flow seamlessly through the main level. The second floor features four spacious bedrooms and two large 5pc bathrooms. The master ensuite boasts dual sinks, heated floors, a curbless steam shower, and a luxurious soaking tub designed for ultimate relaxation. And the pièce de résistance? The fully finished lower level offers a versatile self-contained living space perfect for multi-gen. living, guests or potential rental income. It features a full kitchen, bathroom, laundry, and a spacious living area, with a walkout that leads directly to the backyard and hot tub for those relaxing nights with the trees & stars. 10 mins.to 401, walk to schools, 3km to UofG, An exceptional home and lifestyle to put down roots, raise a family, or build long-term value. (id:53661)
2993 Gulfstream Way
Mississauga, Ontario
Unbeatable Location in the Heart of Winston Churchill & Lisgar. Step inside this charming and beautifully renovated home, fully upgraded from top to bottom with a brand-new kitchen and appliances, over $70K in upgrades, hardwood floors throughout & the whole house freshly painted. This home features 4 bedrooms (3+1) and 4 bathrooms. Just minutes to Lisgar GO Station, Hwy 401, Toronto Premium Outlets, Pearson Airport, Smart Centres Mississauga, and 50+ shops including Walmart, Longos, Superstore, Home Depot, Tim Hortons, TD, and RBC. Surrounded by top-rated schools Edenwood Middle School, Meadowvale Secondary, and Meadowvale Community Centre plus nearby lakes, trails, and parks. The chefs kitchen is a true showstopper, complete with marble countertops, built-in appliances including a wine fridge, and plenty of cabinetry for storage. The open-concept layout flows seamlessly into the dining and living areas, perfect for gatherings and everyday living. Enjoy your spacious private backyard oasis on a deep 30,132 sq. ft. lot, featuring a beautiful private deck and a fully fenced backyard, surrounded by greenery with complete privacy from neighbours. Perfect for morning coffee, summer BBQs, or relaxing evenings outdoors. Income-Potential Property! The finished basement features a separate entrance, full kitchen, private laundry, and bathroom, offering rental income of $2,000+ per month or an ideal in-law/guest suite. Upstairs also includes its own laundry for added convenience. Key Features: parking for up to 5 cars, heated insulated garage, new asphalt & concrete driveway (2025), fresh interior paint, updated kitchen counters & hardware, new sod, and roof (2019).This charming and beautiful home combines prime location, privacy, and income potential a rare find in Mississauga! (id:53661)
81 Pinebrook Circle
Caledon, Ontario
Welcome to this stunning two-story 4 bedroom home in the highly desirable Valleywood community. A perfect blend of modern upgrades, elegant finishes and ultimate indoor-outdoor living. Bright and open layout with 9 foot ceilings, crown mouldling and luxury vinyl flooring on the main level. Gourmet Kitchen with chef-style gas stove, pot filler, quartz countertops, pot drawers, stainless steel appliances, coffee bar for your morning routine & large island with Blanco sink and touch faucet. Step through the French Doors to your private backyard oasis. Spacious family room open to the kitchen, with a modern linear gas fireplace perfect spot to unwind. The spacious dining area overlooks the bright living room and features a custom wine nook with built-in wine fridge, ideal for hosting family and friends. Convenient main floor laundry room with stacked washer/gas dryer, quartz countertops and access to large two car garage with ample storage. Freshly painted primary bedroom with walk-in closet and built-in organizers. Spa-like ensuite bathroom featuring, heated floors, quartz countertops, oversized shower with rain head & body jets, jacuzzi tub and heat lamp for added comfort. Fully finished basement ideal for entertaining with games area, large bar with full size fridge, and lounging/recreation area. Basement has 3 piece bathroom with heated floors adds both luxury and functionality. Fully landscaped lot with inground sprinkler system. Backyard Oasis features Saltwater pool perfect for hot summer days, relaxing waterfall hot tub for cooler evenings. Multi purpose shed one side for storage and the other with changing room, quartz countertop and small bar fridge. Outdoor Kitchen with stainless steel cabinets. Plenty of space to relax, dine and entertain outdoors. This home is located in a quiet, family-friendly neighbourhood with easy access to amenities, schools and parks. A great place to call home! (id:53661)
160 Roy Harper Avenue
Aurora, Ontario
Welcome To 160 Roy Harper Avenue In Aurora!This Stunning 3,207 Sq. Ft. Home Combines Modern Finishes With Functional Living Spaces. The Main Floor Features Hardwood Floors, Pot Lights, And A Modern Kitchen With Stainless Steel Appliances. Enjoy A Formal Dining Room With Vaulted Ceiling, A Private Main-Floor Office, And A Bright Open Layout Highlighted By A Winding Staircase. Upstairs Offers Spacious Bedrooms, 3 bathrooms Including A Luxurious Primary Suite With A Five-Piece Ensuite, Plus A Convenient Jack-And-Jill Bathroom & Three-Piece Ensuite. The Exterior Boasts Professional Interlock At The Front And Back, Providing Stylish Curb Appeal With Low-Maintenance Living. Ideally Located Close To Walmart, T&T Supermarket, Community Centres, Top-Rated Schools, Parks, And More. EXTRAS: Existing: S/S Fridge, S/S Stove, S/S Dishwasher, Washer & Dryer, All Electrical Light Fixtures, All Window Coverings, Furnace, Central Air Conditioner, Garage Door Opener + Remote. (id:53661)
27 - 4145 Palermo Common
Burlington, Ontario
Welcome to this stunning 2-bedroom, 3-bath condo townhouse in Burlington! Featuring an open and airy layout with abundant natural light, the main floor offers a spacious living area and an eat-in kitchen with quartz countertops and stainless steel appliances. Upstairs, you'll find two generously sized bedrooms and a convenient laundry room. The primary suite is a true retreat with a private ensuite and his & her closets. Low maintenance fees make this home the perfect blend of comfort and convenience. Book your private showing today! (id:53661)
6 Ivy Lea Court
Brampton, Ontario
Experience unparalleled elegance in this sprawling 3,200+ sq ft executive home, complemented by a fully finished 1,200+ sq ft 3-bedroom basement apartment with a separate entrance - perfect for extended family or income potential. Welcome to one of the largest homes on the street! Meticulously renovated with premium finishes throughout, this residence showcases rich hardwood flooring, smooth ceilings, designer pot lighting, and sophisticated granite and quartz surfaces. The chef-inspired kitchen is a true showpiece, while the spa-like primary ensuite offers a serene retreat with luxurious details. Additional upgrades include an elegant electric fireplace that enhances the homes refined ambiance. Situated in the prestigious heart of Brampton, this property offers convenient access to top rated schools, premier shopping, healthcare facilities, parks, and major highways (401/407). A rare opportunity to own a home of this scale and sophistication - an absolute must-see! (id:53661)
Ground - 1101 Lakeshore Road W
Oakville, Ontario
Offered Furnished or Unfurnished (Negotiable), Modern Luxury Ground Level Apartment In Prime Southwest Oakville on a Massive Lot With Mature Trees and Meticulously Manicured Grounds. Entire Property is Built in 2017 and This Bright and Airy 2+1Bedroom Home Boasts Approximately +/-1200 sq. ft. of Thoughtfully Designed Living space. Features a Brand New 2025 Kitchen with an Abundance of Custom Cabinetry, Sleek Quartz Counters and Stainless Steel Appliances including a Built-In Microwave. An Extra Pantry/Storage Closet Sits Conveniently Beside the Kitchen for Added Organization. The Spacious Living Room Is a Highlight; With Its Stunning Fireplace And Mantel Perfect For Cozy Evenings or Entertaining and Sliding Door Walkout that Invites Abundant of Natural Light and Overlooks Greenery, Two Bedrooms Offer Generous Layout; Each withAmple Closets (Bedroom No. 2 Features His And Her Closets) and Expansive Windows that Showcase Serene Views of the Landscaped Backyard and, Exquisite Spa-Inspired Bathroom Boasts a Frameless Glass Walk-in Shower Accented By Subway Tile Walls and Vanity with Wood Grain Finish, Heated Floor System Ensures Year Round Comfort. TheDedicated Den Can Easily Be Used As An Office or Nursing Room. Integrated pot lights Throughout and Top-Tier LG Washer/Dryer Combo With Steam Feature. Two Parking Spots on Driveway off Spring Garden Rd.is Included in Lease , This Home is within Steps from Appleby College, St. Thomas Aquinas Catholic Secondary School [IB Programme], THOMAS A. Blakelock Secondary School, Oakville Christian School and Pine Grove Elementary School, Fews Steps to Lake Ontario, Lush Parks and Downtown Oakville to Shop, Dine or Take a Leisurely Stroll through Its Dynamic Mix of Nature and Cultural Charm. Internet Available. (id:53661)
2702 - 220 Burnhamthorpe Road W
Mississauga, Ontario
Experience elevated city living in this fully renovated 2 bedroom plus den, 2 bathroom suite, perfectly positioned on the 27th floor with beautiful views that stretch across Mississaugas dynamic skyline Situated just steps from Square One, youre at the center of world-class shopping, dining, arts, and culture, with effortless access to transit and the citys most vibrant amenities. Inside, every detail has been thoughtfully reimagined for modern living. A sleek new kitchen, complete with brand new fridge, stove, and dishwasher anchors the open-concept design, flowing seamlessly into a bright and inviting living space. Framed by expansive windows, natural light pours through, highlighting the fresh new flooring and professionally painted interiors. Both bedrooms are generously sized, while the versatile den offers the perfect space for a home office or quiet escape. Two brand new luxury bathrooms add a touch of sophistication, combining style and comfort in every detail. Here, convenience meets cosmopolitan style home that blends elevated design with an unbeatable location, placing you at the heart of it all. (id:53661)
3374 Fox Run Circle
Oakville, Ontario
Prestigious Lakeshore Woods community! This exceptional residence sits on a rare pie-shaped lot that widens at the back, offering one of the largest and most private yards in the neighbourhood. With over 5000 sq ft of elegant living space plus a tandem 3-car garage, the home combines timeless curb appeal with modern comfort. A double-door entry leads to a soaring 10 ft foyer with walk-in closet, flanked by a bright front office. Formal living and dining rooms with coffered ceilings provide an elegant setting, while the gourmet white kitchen features granite counters, induction cooktop, LG built-in oven, newer fridge, chefs desk and triple pantry. The adjoining breakfast area is filled with natural light and overlooks the backyard, opening to the family room with two-sided fireplace, soaring windows and chandelier. A large laundry/mudroom and powder room complete the main level. Upstairs, four spacious bedrooms each have ensuite baths and walk-in closets. The luxurious primary retreat offers a king-sized bedroom, sitting area with decorative columns, sunroom-style alcove, two walk-in closets with built-ins and windows, and a spa-like ensuite with dual vanities, makeup station, soaker tub, glass shower, private toilet room and bonus storage. A generous walk-in linen closet adds practicality. The professionally finished lower level expands living space with a recreation and billiards area, media/TV lounge, fitness zone, kitchenette, guest bedroom, full bath and storage. Outdoor living includes a multi-level deck with gas line for BBQ, hot tub and outdoor sauna (both in as is condition), a half basketball court and mature trees for complete privacy. A reinforced pad at the front allows boat parking. Steps from Lake Ontario, Shell Park, trails and dog park, this is a rare lifestyle opportunity in one of Oakvilles most desirable neighbourhoods. (id:53661)
1267 Cumnock Crescent
Oakville, Ontario
Immerse Yourself In An Unrivaled Realm Of Sophistication At This Custom-Built Luxury Estate In South East Oakville. Every Aspect Of This Home, From The Meticulously Landscaped Gardens To The Grand Entrance Crowned By A Cedar-Ceiling Front Patio, Exudes Refined Opulence. Upon Entering, The Rich Glow Of American Cherry Hardwood Floors Guides You To A Gourmet Chef's Kitchen, Masterfully Equipped With Top-Of-The-Line Appliances. The Muskoka Room, A Serene Retreat, Invites You To Relax And Embrace The Beauty Of Nature. The Main Level Seamlessly Blends Convenience With Luxury, Featuring A Junior Primary Suite, A Well-Appointed Mudroom, And A Dedicated Laundry Area. Ascend To The Upper Level, Where The Primary Suite Enchants With A Spa-Inspired Ensuite And Serene Bay Window Views. Three Additional Bedrooms And A Charming Loft Complete This Level, Offering Ample Space And Comfort. The Lower Level Is An Entertainer's Paradise, Showcasing A Sophisticated Wet Bar, A Plush Lounge, And A Sixth Bedroom, Perfect For Guests. Outdoors, A Stone Patio, Sauna, State-Of-The-Art Bbq, And A Sparkling Saltwater Pool Are Surrounded By Lush Gardens, Creating An Idyllic Setting For Both Relaxation And Social Gatherings. With Its Prime Location Near Top-Tier Schools And Exclusive Amenities, This Estate Epitomizes The Pinnacle Of Luxury Living, Offering An Exquisite Blend Of Elegance, Comfort, And Convenience. (id:53661)
565 Attenborough Terrace
Milton, Ontario
One of Milton's most functional and loved floor plans, this detached home offers 2,301 sq. ft. plus a finished basement and double car garage, set on a quiet street with no neighbours behind as the backyard opens to a massive park. The main floor features a bright office, open living/dining, and an eat-in kitchen with Corian counters, pantry, and abundant cupboard space. Upstairs, enjoy a versatile family room, four spacious bedrooms, and the convenience of upper-level laundry. The primary suite includes a walk-in closet and ensuite with Corian counters. The finished basement boasts vinyl flooring, pot lights, and large windows. Carpet-free living with hardwood throughout the top two levels, plus direct garage access, adds to the appeal. With a western-facing yard perfect for sunset lovers, and close to parks, trails, schools, and transit, this home blends style, comfort, and location. It's the lifestyle upgrade you've been waiting for. (id:53661)
1062 Glenbrook Avenue
Oakville, Ontario
Located on a premium tree covered lot in Oakville's highly coveted Wedgewood Creek, this beautifully updated, move-in-ready residence truly has it all. Step inside to discover a bright & open layout that blends style with functionality. The main floor offers abundant living space, featuring both a separate living room and a family room perfect for relaxing or entertaining. The elegant formal dining room is ideal for hosting unforgettable dinner parties and holiday celebrations. The stunning kitchen flows seamlessly into the living area, making it easy to cook, entertain, and stay connected with family and guests. Upstairs, you'll find three generously sized bedrooms and two bathrooms, each recently updated with contemporary finishes that exude sophistication. The beautifully finished basement expands your living space even further, offering a dedicated home office, convenient laundry area and ample storage. Whether its movie nights or working from home this versatile space has you covered. Additional highlights include a brand-new roof & chimney (July 2025), a meticulously maintained interior, and the peace of mind that comes with a truly turnkey property just move in and start living your best life. The shaded backyard with newer deck & pergola creates the perfect spot for sundowners in the evening. This exceptional home combines style, space, and location in a way that's rarely available. Wedgewood Creek is renowned for its top-rated schools, family-friendly parks, scenic trails, shopping, and effortless access to the 403/QEW everything you need is right here. Don't miss this rare opportunity to own a remarkable home in one of Oakville's most desirable neighbourhoods. (id:53661)
916 - 30 Shore Breeze Drive
Toronto, Ontario
*V I E W V I D E O T O U R * Pride of ownership is evident at this beautifully upgraded 2 bedroom, 2 bath corner suite in Eau Du Soleil's Sky Tower, Canadas tallest waterfront condominium. Perfectly perched on the 9th floor, this sought-after 'Sunrise' floor plan offers 822 sq ft of interior space and a rare 300 sq ft wraparound balcony with walk-outs from all rooms, framing panoramic, south-facing views of Lake Ontario and the downtown Toronto skyline. Magic views at all times of the day, like art as your backdrop. 9 ft smooth ceilings and a wide plan layout utilizes every inch of the space beautifully, allowing a true living and dining layout, while wall to wall windows envelop the space with natural light. Stylish finishes include wide plank laminate flooring, all new light fixtures, designer painted neutral. The kitchen has been completely upgraded elevating it from the builder standard. All new quartz counters, textured large format tile backsplash, a very cool copper under-mount sink that brings out the veining in the tile and counters, matte black faucet, white flat panel cabinetry and full-size s/s appliances. Retreat to the primary suite with balcony access, double closet, and a sleek 3-piece ensuite with walk-in shower. The 2nd bedroom features a clever custom built-in Murphy bed and additional balcony walk-out, while the main bath offers timeless details. Residents here enjoy 5 star amenities including an indoor saltwater pool, sauna, extensive fitness facilities (crossfit gym, cardio, yoga, spin studio), theatre room, party room, BBQ terrace, guest suites, kids playroom, 24hr concierge & more. There's something special about the waterfront lifestyle at the Humber Bay Shores. Stroll, cycle or jog along the Waterfront Trail/Humber Bay Shores Park, sail at the yacht clubs, enjoy cafes, numerous restaurants, grocery, shops all just outside your door. Quick access to QEW, TTC, GO Train & new Park Lawn GO coming soon. 15 mins to Pearson or Downtown. (id:53661)
7 Antoine Street
Brampton, Ontario
A true showstopper! This exquisite detached home is located on a private street with no sidewalk and showcases over $250,000 in upgrades and improvements. Boasting approximately 3,800 sq. ft. of luxurious living space, the home features 4 Bedrooms + Office and 5 bathrooms, combining elegance with functionality. Soaring 9-foot ceilings on the main along with hardwood flooring throughout, add to the homes upscale appeal. The gourmet kitchen is a chefs dream, complete with S/S appliances, quartz countertops, custom backsplash, maple cabinets with center island, and a built-in rangehood/microwave ideal for both everyday living and entertaining. The expansive main floor includes living, dining, and family rooms beautifully enhanced with chandeliers and feature walls. The master suite offers a private retreat with an upgraded 4-piece ensuite and two closets. A fully finished basement with a theatre room, wet bar, and modern gas fireplace provides an excellent opportunity for multigenerational living. Step outside to your backyard oasis, complemented by custom concrete work including a stand-up food prep wall and a focal waterfall-feature. With a 2-car garage and 3-car driveway, this home offers ample parking and luxurious finishes throughout, making it the perfect blend of comfort, sophistication, and practicality. Additional highlights include exterior pot-lights. Located minutes to Shopping plazas, GO Station, Gas Stations, & Cassie Campbell Recreation Centre. Its ONLY steps away to Brand New School, multiple Parks & Trails, Playgrounds, Splash Pad and Public Transit. (id:53661)
382 Trafalgar Road
Oakville, Ontario
Exquisite and reminiscent of New England charm, this lofted bungalow offers breathtaking views and unmatched privacy along Oakville's tranquil 16 Mile Creek. A testament to craftsmanship and design, this waterfront retreat boasts exclusive riparian rights and a private dock, inviting you to embrace the beauty of Oakville's scenic waterways year-round. In winter, skate or ski on the frozen creek or admire the snowy landscape from your sun-drenched living room. In summer, swim, fish, paddle to Oakville Harbour, or relax by the water, this home offers the feel of Muskoka, right in the city. A meticulous 2016 renovation elevated this residence with rich hand-scraped oak floors, solid wood doors, custom millwork, and elegant tray ceilings. The sprawling 1,700 sq. ft. premium Wolf PVC deck includes a hot tub oasis, integrated fire table, and motorized awnings, leading to a dock with a kayak launch, swim ladder, and floating dock. Glass-encased staircases on helical piers deliver striking architectural presence and unbroken sight lines to the creek. Inside, sophistication defines every detail. Floor-to-ceiling windows in the living room frame stunning ravine views and dramatic sunsets, while a gas fireplace with a live-edge mantel adds warmth. The chef's kitchen impresses with a leathered Taj Mahal quartzite island, Wolf and Miele appliances, and an integrated Sub-Zero fridge. Heated floors run throughout, including in the spa-like primary ensuite with marble floors, a rain shower, and double vanity. The lower level offers a linear fireplace, built-in bar, and walkout to the deck. A concrete-lined storage room playfully known as the Bomb Shelter provides additional functionality. Blending natural beauty, refined design, and year-round outdoor living, this one-of-a-kind property is just steps to downtown Oakville and the GO Train offering luxury, serenity, and convenience in equal measure. (id:53661)
2313 Blue Oak Circle
Oakville, Ontario
Welcome to 2313 Blue Oaks Circle, an opulent 3+1 bedroom sanctuary nestled in Oakvilles esteemed Westmount community, situated on a tranquil dead end street. This exceptional residence spans approximately 3,000 sq ft of sophisticated living space, meticulously crafted with discerning upgrades and flawless finishes. Step into the inviting foyer, and enter the breathtaking main floor adorned with 9-ft ceilings, hardwood flooring, intricate crown moulding, elegant wainscoting, and expansive windows that amplify the homes splendor. The chef-inspired kitchen showcases quartz countertops, a central island, breakfast bar, and top-of-the-line stainless steel appliances, seamlessly flowing into the sunlit breakfast room with direct access to the serene backyard retreat. Outside, discover a heated saltwater pool, inviting hot tub, and a convenient gas BBQ area an entertainers paradise. Upstairs, the expansive primary suite awaits with a generous walk-in closet featuring custom organizers, complemented by a newly renovated spa-inspired ensuite (2024). Two additional bedrooms, a well-appointed bathroom, and a convenient laundry room complete the upper level.The finished basement offers added flexibility with a spacious recreational room, a dedicated office nook, an additional bedroom, and a stylish three-piece bathroom. Equipped with heating blankets on the lower roof, this home offers a maintenance-free and energy-efficient solution for warming the pool. Combined with a brand-new pool heater and dual heating systems, it ensures optimal comfort and extended enjoyment throughout the seasons. With proximity to exceptional schools, boutique shops, scenic trails, and essential amenities, this home epitomizes the perfect blend of luxury and lifestyle. (id:53661)
440 Barrie Road
Orillia, Ontario
Motivated Sellers! A fantastic opportunity for commuters this remarkable updated raised bungalow offers 1,048 sq ft above grade plus a fully finished walkout basement, and is completely move-in ready! Perfectly maintained inside and out, the home features an upgraded kitchen with stainless steel appliances, fresh white cabinetry, laminate floors, and modern paint throughout.Step outside and enjoy the serene views and peaceful privacy of the backyard, complete with a saltwater inground pool fully serviced with a new sand filter and pool pump (2024) and ready for summer enjoyment.The finished walkout basement offers a separate entrance, kitchen, bedroom, and 4-piece ensuite, making it an ideal in-law suite. Set in a quiet, family-friendly neighbourhood, this home offers unbeatable convenience just steps to two nearby parks, close to elementary and high schools, only 2 minutes to Hwy 11, 5 minutes to the hospital, and a short drive to Costco, the arena, and other local amenities.This spotless home truly shows pride of ownership throughout. (id:53661)
C-301 - 6 Red Squirrel Lane
Richmond Hill, Ontario
Brand new, modern 2 bed, 3 bath end-unit condo townhome in Elgin Mills features a rare 360 sq ft terrace and one balcony, offering incredible outdoor living with unobstructed views of trees and open fields. As an end unit, its filled with natural light through full-size windows throughout, making it one of the brightest and best-located units in the development. Easy access to underground parking. Located near top schools, golf courses, trails, shopping, and HWY 404, this AAA location is perfect for modern living. Maintenance includes unlimited high-speed internet, parking, locker, snow removal, and landscaping, with all utilities individually metered. (id:53661)
323 Elmwood Avenue
Richmond Hill, Ontario
Absolutely Spectacular *Newly Renovated 3 +1 Bedrms & 3 Wshrms *In A Quiet Heart Of Richmond Hill! Larg Brand New Front Patio, Abundance Of Natural Light, Open Concept, All Replaced Entrance Dr & Windows On Main Fl, Brand New Gourmet Kitchen W/Quartz Countertop, Elegant Backsplash & Customized Cabinets W/S.S Appliances, 72 Hr Water Prf Laminate Fl On Main Level, Brand New Modern Pendant & Tons Of Pot Lights. All High End 24' * 48' Porcelain Tile On Main Fl. Fresh Painted. Frameless Glass Shower. Sep Entrance To Finished Bsmnt, Walk To Famous Bayview S.S. Steps From Go Train, Shopping, Parks, Library, Downtown Richmond Hill, Must See! (id:53661)
7 Salix Avenue
Whitchurch-Stouffville, Ontario
Beautifully upgraded detached 4 bedroom home in thriving Stouffville, Bright and spacious open concept layout, large principal rooms, approx 1,963 sqft, lots of upgrades, hardwood floors, kitchen quartz countertop, kitchen Island, stainless steel appliances, Master ensuite with frameless shower, large walk-in closet, water softener, reverse osmosis water filtration system, balcony on 2nd floor, no side walk, friendly community with lots of new development. (id:53661)
71 Church Street
Georgina, Ontario
Stunning 4 bedroom house plus an additional kitchen and 2 bed rooms and 1 media room in basement on a huge 50.2 ft x 147 ft lot. Double Front Door with Decorative Inserts. the basement is in process to convert to ADU apartment. New buyer will assume the renovations to convert to a ADU apartment. 3 new windows and a walk up stairs separate entrance have been installed. The seller will continue to finish the electrical rough in work. New buyer will be fully responsible to complete the renovation work. It is an entertainer's dream with an inground swimming pool and cabana. It is 2 minutes drive to the lake Simcoe. It is 7 minutes drive to HWY 404. It is close to all amenities, schools, shopping. Enjoy a newly opened Recreation complex; only 7 minutes drive. New Furnace - June-2024. New Hot water Tank - 2025. (id:53661)
849 Hollander Road
Newmarket, Ontario
Max. one Year lease Term! 4 Bedrooms, 3 Bathrooms! Detached, 2 Storey Family Home! Beautiful Backyard, Patio & Fenced-In Yard! Walking Distance to Bogart P.S. & Newmarket H.S.! Well Maintenance! Ready to Move in & Enjoy! (id:53661)
151 Amulet Crescent
Richmond Hill, Ontario
Well Maintained Freehold Townhouse In Very High Demand Rouge Woods Community. Open Concept Functional Layout. $$$ On Upgrade. Newer Floor Throughout 1st&2nd Floor. Oak Stairs, Pot Lights On Main & 2nd Hallway. Rare Direct Access From Garage To The Living Area Among Nearby Townhouse. Finished Basement W/Washroom &Cold Room In the Basement Has Been Converted Into An Additional Study/Work Area. Absolute Move In Condition & Lots Storage.Roof (2018).Minutes To All Amenities - Hwy 404, Costco, Home Depot, Community Center, Trails, Richmond Green Sport Centre and Park, Public Transportation.Close To High Ranking School Richmond Green,Bayview SS(IB Program) & Redstone PS.Starbucks Is Just Right On The Corner. Hot Water Tank Is Owned. (id:53661)
46 Lucena Crescent
Vaughan, Ontario
Move-In Ready Freehold Townhome right beside a park! Perfect for a young couple or downsizer. Hard to beat location offers Public Transit, GO Train, Hwys 400& 407, Vaughan Mills Mall, Hospital, Schools, Canada's Wonderland, All Within A Few Minutes away. Pristine condition with new Renovations Just Completed. Freshly Painted Throughout in Neutral Colour, New Porcelain Tiles in Foyer, New White Oak Vinyl Plank Floors Throughout Main Floor, New Baseboards, Handrails and Pickets, New Single Panel Doors in Foyer and 2 Piece Washroom, Ceilings Flattened on Main Floor with Pot Lights++. Bathrooms and Kitchen Have Been Updated. Large Windows Flood The Main Floor With Light. Lower Level Recreation Room is Above Grade With a Walk-out to a Stone Patio Featuring A Covered Gazebo, Not Backing onto Any Neighbours Makes It Ideal For Entertaining or Summer Enjoyment. Roof Was Replaced in 2018, Vinyl Windows and Patio Door Replaced 2022, Steel Insulated Front Door Replaced 2022 (id:53661)
577 Marc Santi Boulevard
Vaughan, Ontario
Welcome to this immaculate FREEHOLD townhome in the heart of Patterson, Vaughan! Situated on an oversized 117' deep lot, this bright and modern 2124 sq ft (above grade) residence showcases over $150K in upgrades. Soaring 10-ft ceilings on the main floor and 9-ft ceilings on ground and upper levels. Spa-like primary ensuite features a soaker tub and a glass shower with full-height glass and tiling. Fully upgraded gourmet dream kitchen featuring premium Bosch appliances, a gas cooktop, Fisher & Paykel fridge, granite countertops, and upgraded 9-ft tall cabinetry. Open-concept design flows seamlessly from the kitchen to the living room, highlighted by an electric fireplace set against an upgraded white quartzite stone accent wall. Step outside to a spacious 17x20 ft walk-out terrace perfect for outdoor entertaining with natural gas line hookup for BBQ, plus two additional balconies for enjoying the outdoors. Versatile ground floor offers flexible space ideal for multi-generational living, featuring a room that can serve as a family room, home office, gym, or fourth bedroom, complete with 3-pc bathroom. Fully upgraded dream double-car garage with brand new modern insulated garage door, 240V EV-ready charging outlet, Gladiator panels, and an extended driveway accommodating 4 cars. The thoughtful layout is considered the best floor plan available (Orion B1). Modern security features include a Ring alarm system with smart doorbell, security camera, and door reinforcement locks. Energy-efficient dual zone HVAC system with hydronic forced air heating ensures year-round comfort. Perfectly positioned close to Rutherford Go station, top-ranking schools, shops, and parks. Move-in ready - this stunning home truly has it all! (id:53661)
30 Roy Grove Way
Markham, Ontario
Welcome To This Beautifully Upgraded 3-Bedroom Townhouse With Scenic Views & Prime Location. 1,918 Sq. Ft. Of Bright, Open-Concept Living Space In Highly Desirable Greensborough Community. Located Just A 2-Minute Drive To Mount Joy Go Station,This Home Blends Convenience, Comfort, And Style.The Main Floor Features 9-Foot Ceilings, A Generous-Sized Kitchen With Quartz Countertops With Matching Backsplash And A Striking Waterfall Island Create a Sleek, Modern Focal Point In The Kitchen, A Chimney Hood Range, Upgraded Cabinet Handles, Stainless Steel Appliances, And An Oversized Breakfast Area With A Bar Station And Eat-In Area Perfect For Family Gatherings. The Kitchen Flows Seamlessly Into The Open-Concept Living And Dining Area, Highlighted By A Beautiful Accent Wall, Wrought Iron Pickets On The Staircase. Step Outside Onto Two Private Balconies Or The Backyard Deck, With Views Of The Lake And Park. The Ground-Floor Family Room Offers Flexibility As An Extra Bedroom Or Office. The Primary Bedroom Includes A Walk-In Closet, Custom PAX Wardrobe, And A Spa-Like 3-Piece En Suite. Laundry Room Features A Sleek Built-In Sink - Adding Both Function And Flair For Effortless Everyday Living. Additional Features Include Upgraded Laminate Flooring, Direct Garage Access, EV Charging, And Visitor Parking Directly Across The Unit. Enjoy A Vibrant Lifestyle With Nearby Tennis Courts, Playgrounds, A 2 Min Drive To Mount Joy PS And Walking Distance To Brother Andre Catholic Secondary School. Located In Close Proximity To Shops, Community Centres, And All Amenities, This Home Offers Exceptional Value In A Prime Family-Friendly Neighbourhood. EXTRAS: Existing: S/S Fridge, S/S Stove, S/S Rangehood, S/S Dishwasher,StackedWasher & Dryer, All Elf's, All Window Coverings, Furnace, CAC, Gdo + Remote & EV Charging (ESA Certified), PAX Wardrobe, Barn Door. (id:53661)
18 Condor Way
Vaughan, Ontario
Very well maintained Gorgeous Home In Prestigious Kleinburg Estates offering almost 4400 sf livable space! *Rental Potential - Separate Entrance to basement which is newly fancy and functionally finished with wet bar/huge game/exercise room/bedroom/ensuite washroom. $250K In Upgrades - Handscraped Hardwood floor through out, Custom Silhouette Blinds, 10' Ceiling On Main, main floor office, Coffered & Waffled Ceiling, 4 2nd floor bed rooms with 2 ensuites washrooms and one semi-ensuite plus one underground bed room with ensuite. Interlock Driveway, Dbl Door Entrnc, Upgrd Chandlier & Light Fixtures, Security/Cameras/Ring, His/Hers Walkinclst W/ Custom Built-Ins. Gourmet Kit W/ Wolf & Subzero Appliances, B/I Microwave, Extended Uppers, Brkfst Island, Custom Bsplash. (id:53661)
3025 Queen Street E
Toronto, Ontario
Own your own castle in the city!!! Rare 7-unit investment property with exceptional character and history, located in the Beaches and overlooking Lake Ontario. Known as Chateau de Quatre Vents (Castle of the Four Winds), this landmark was designed by the architect of Casa Loma and Old City Hall. The home has been converted into 7 self-contained suites, each with separate hydro. Three units are currently rentable; four units are under renovation with plumbing and electrical completed, ready for finishing. The layout includes five 2-bedroom and two 1-bedroom suites, with projected gross income of approximately $350,000 annually once completed. Although the civic address is Queen Street, the house is set back over 100 feet from the street on a bluff facing the lake, with sweeping views from most principal rooms. Access is from a walkway off Queen Street or via a winding driveway from Rockaway Crescent. The property is subject to a Heritage designation under the Ontario Heritage Act. Irregular lot buyer to verify lot dimensions and lot lines. Being sold under Power of Sale in as-is, where-is condition without representation or warranty from the Seller. Do not walk the property without an appointment. (id:53661)
47 Mortimer Avenue
Toronto, Ontario
Incredible opportunity to own in highly desirable North Broadview. Welcome to 47 Mortimer Avenue, a rarely offered 3-bedroom home with legal front pad parking, charming front porch, and private backyard retreat. This house offers endless opportunity to add your personal touch, perfect for families, renovators, or buyers looking to create their dream home. Excellent walk score with shops, restaurants, and entertainment along The Danforth just steps away. Minutes to Broadview Subway, TTC bus routes, and quick access to the DVP. Surrounded by schools, daycares, parks, trails, sports fields, community centres, and places of worship. Fantastic urban living in a family-friendly neighborhood with endless potential. Opportunity is knocking, don't miss it! Some photos were virtually staged. (id:53661)
38 Park Crescent
Richmond Hill, Ontario
Impeccably designed 5-bedroom home set on a rare 75ft wide lot, offering approx. 4,604 sq.ft. plus a professionally finished walk-up basement. Brilliant craftsmanship & attention to detail are evident throughout with exquisite wainscoting, detailed mouldings & elegant waffled ceilings. The grand foyer leads to formal living & dining rooms ideal for entertaining. Two-storey family room features floor-to-ceiling windows, soaring open-to-above ceilings & custom built-ins flooding the space with natural light. Main-floor bedroom or private office offers flexible living options. Dream kitchen with custom cabinetry, oversized centre island & state-of-the-art built-in appliances. Upstairs primary suite boasts a spa-inspired 7-pc ensuite bath & spacious walk-in closet. Each of the 3 additional large bedrooms includes its own ensuite bath & walk-in closet. The walk-up basement expands the living space with a large recreation room, cigar/wine room, theatre room & nanny/in-law suite with its own walk-out entrance. Exceptional Outdoor Living: Professionally landscaped backyard with extensive stonework, tiered entertaining patios and a built-in waterfall feature creates a serene resort-like ambiance. Multiple sitting/dining areas, a covered porch off the main floor, and a vine-covered pergola lounge make this an entertainers dream and a private retreat for family gatherings. Mature trees, flowering shrubs, and lush greenery ensure year-round beauty and privacy. Prime Location & Amenities: Situated in one of Richmond Hills most prestigious neighborhoods, within walking distance to scenic Lake Wilcox, Lake Wilcox Park & Oak Ridges Community Centre. Minutes to Bayview Avenue, Highway 404 & 407, GO Transit, top-ranked schools, fine dining, boutique shopping, golf courses & lush trails. Easy access to major commuter routes while enjoying a peaceful residential setting. (id:53661)
1832 Thames Circle
Milton, Ontario
One year old and Upgraded 4-Bedroom, 3-Bathroom End-Unit Mattamy Townhome, This bright and sun-filled townhome offers the perfect blend of comfort, convenience, and contemporary living. With a modern design and abundant natural light, the home creates a welcoming and airy atmosphere. The main floor features 9-foot ceilings, an open-concept great room with a fireplace, and a modern white kitchen with quartz countertops and stainless steel appliances. There is also a convenient 2-piece powder room on the main floor. Upstairs, the second floor includes a master bedroom with an ensuite bathroom and a walk-in closet, two additional well-sized bedrooms, another 4-piece bathroom, and a second-floor laundry for added convenience. This home is located in a prime area, close to schools, highways, parks, shopping centers, and more. (id:53661)
57 Allanford Road
Toronto, Ontario
Absolutely Gorgeous! This spacious 4-bedroom semi-detached home offers an excellent combination of space, comfort, and opportunity. Features include an open-concept living and dining area, a family-sized kitchen with eat-in breakfast area, four generous bedrooms, and two full bathrooms. Upgraded lighting throughout, three parking spaces on driveway. Enjoy a large, fully fenced backyard with a garden shed -perfect for families, pets, or gardening enthusiasts. The finished basement includes a separate entrance, second kitchen, and open living/dining space -ideal for extended family or potential rental income. Prime location. Walking distance to TTC, GO Station, Agincourt mall, Parks and Schools. Close to Scarborough town centre, Highway 401, Golf course and Community centre. A great opportunity for both end users and investors! (id:53661)
Lph3 - 29 Northern Heights Drive
Richmond Hill, Ontario
Welcome To 29 Northern Heights Lph 3, Don't Miss Out On Family Sized 3-Bed/2-Bath Condo Unit with Beautiful, Unobstructed Ne View! and Two under ground parking spots! **EXTRAS** All Inclusive Condo Fees - No Additional Costs.The building has 24-hour Gatehouse Security and a very dedicated management team. As a resident, you will have access to lifestyle amenities including an indoor pool, sauna, jacuzzi, lounge area, fully equipped gym, party room, gazebo, kids playground, tennis court, and visitor parking. The prime location offers the convenience of Yonge Street and Hillcrest Mall, as well as South Hill shopping plaza, supermarkets, shops, restaurants, big-box stores, movie theatres, parks, schools, libraries, and hospitals. Major transportation routes include Hwy 7, Hwy 407, Viva Buses and York Region Transit. The Langstaff GO train station is a 5-minute drive away. All utilities, as well as TV cable and high-speed internet, are covered by the condo fees; you will have no surprises, just a comfortable, worry-free lifestyle. (id:53661)
42 Mcnairn Avenue
Toronto, Ontario
Nestled on a quiet, tree-lined street in the heart of Lawrence Park North, this fully renovated detached home offers timeless elegance paired with modern comfort.Located in the coveted John Wanless school district, this 3+1 bedroom, 3-bath residence is perfectly suited for family living. The gourmet kitchen is a chefs delight, featuring granite countertops, a 6-burnerWolf gas range, built-in dishwasher, and a breakfast bar for casual dining. A custom bar with winefridge makes entertaining effortless. Multiple fireplaces bring warmth and character throughout thehome. Flooded with natural light, the expansive family room opens to a professionally landscaped garden retreat with a custom deck, landscape lighting, and irrigation system ideal for outdoor entertaining. The luxurious primary suite includes a walk-through closet, spa-inspired ensuite, and therare convenience of its own washer/dryer. A finished basement adds versatility with a bedroom, fullbath, and flexible space for a nanny suite, guest room, or office. Enjoy the best of city living with YongeStreets shops, cafés, and restaurants just steps away, plus quick access to top schools, transit, andHighway 401. This is a rare opportunity to own a move-in ready gem in one of Torontos most prestigious neighbourhoods. (id:53661)
216 - 1010 Dundas Street E
Whitby, Ontario
Available For Oct 16th! ** 1 year old building, 2 bed, 2 full bath condo apartment with 1 parking and storage locker! This unit features stainless steel appliances (stove, fridge, dishwasher, microwave), quartz countertops, balcony, and an ensuite stackable washer & dryer. Enjoy fantastic building amenities including a games room, social lounge, relaxation room, zen yoga room, fitness room, playground area, and BBQ with green space. Located in a desirable location in Whitby. Minutes to shopping, highways 407,401, and 412, GO Station, public transit, lakefront, UOIT, recreational centres, parks, and more. (id:53661)
18 Bastedo Avenue
Toronto, Ontario
Designer 3-storey townhouse that feels just like a semi! This newer-build offers 3 very spacious bedrooms and 2.5 baths, including a stunning 3rd-floor primary retreat with vaulted ceilings, a walk-in closet, an ensuite, and a private sun deck. Open concept living on the main floor, high ceilings throughout and plenty of living space including the finished basement with separate walk-out. Storage abounds on every floor and convenient laundry on the 2nd floor! Rarely found 2 car parking off wide lane! Bright, stylish, and thoughtfully designed, this home checks all the boxes. Great schools, dog parks, kids parks, markets, restaurants, cafes, and easy access to Go transit, TTC and highways, AND let your kids play on the street with no through way traffic, it's just your neighbours! Parking pad is being repaved! (id:53661)
117 Kenneth Hobbs Avenue
Whitby, Ontario
Welcome to one of Whitby's most desirable family oriented neighborhoods! This bright and spacious 3 bedrooms and 4 bathrooms town home is perfect for families looking for a safe, convenient and immaculately clean rental property. The main floor will greet you with a spacious family room area with 9' ceilings and direct access to a spacious 2 car garage. Main floor also features a bedroom or office area equipped with its own 4 piece en-suite washroom, a large window and ample closet space. Upstairs in the 2nd floor showcases the living, dining and kitchen areas, a sizeable 2nd bedroom with ample closet space and a 4 piece washroom. This area also features gleaming hardwood floors and tile floors, cathedral ceilings in both the kitchen and dining area, kitchen with stainless steel appliances and lots of natural light to cheer everyone up at every moment. Walk up to a luxurious oak staircase to the primary bedroom loft that features newly installed laminate floors, a walk-in closet and a 4 piece en-suite washroom. This property also has a spacious partially basement for extra space or storage and an extra 2pc washroom for added convenience. Close to schools, parks, recreational places, malls, place of worship and public transit. A must see! (id:53661)
1510 - 35 Hayden Street E
Toronto, Ontario
Remarkable living experience in the heart of Toronto steps to Yonge/Bloor subway line, renowned Yorkville district lined with premier restaurants, boutique shops and upscale galleries, prestige universities, hospitals, Queens park and much more. Spacious corner unit boast 9 ft. ceiling and a functional layout, large windows, balcony with open city view, a rare sun filled over sized bathroom with a view and pot lights throughout. One of the rare Toronto condos allowing all year round heating and cooling control. A well managed building with a sophisticated lobby designed by world renowned Brian Gluckstein, 24 hrs concierge with indoor swimming pool, large party room, billiard room, board room, guest suites, outdoor BBQ and visitors parking. This unit comes with a parking space. Pride of ownership, bring your bags and call it home! (id:53661)
211 - 781 King Street W
Toronto, Ontario
Gotham Vintage Lofts. A rare and much sought after post & beam, exposed brick loft situated in the heart of King West. Formerly constructed between 1903 and 1910 to serve as a horse harness factory and later as a textile mill. After many decades of commercial activity, this 6 storey building was repurposed & reimagined in 1997 by Paul Anisman into 54 stylish vintage lofts. Recently, the apartment was completely renovated & upgraded to please the most discerning buyer. The apartment showcases 1052 sf of interior space & a rare 54 sf balcony on the 2nd floor overlooking the beautifully landscaped garden courtyard of Minto 775 complete with a fireplace & water feature. This beautiful bespoke loft showcases 2 levels, 11ceilings on the main floor, a custom white metal open riser staircase leading to the second floor, 10 wood ceilings on the 2nd floor, white oak plank floors throughout, exposed brick, spiral ductwork, large windows, a walk-in front closet complete with stacked washer/dryer, upgraded lighting throughout. The numerous bespoke finishings continue to showcase a custom kitchen boasting premium integrated appliances, quartz counter & backsplash, centre island & a breakfast bar. The stylish contemporary baths showcase large format tile, custom vanities, upgraded light & plumbing fixtures, the ensuite boasts a large W/I shower, frameless glass enclosure, rain shower, handheld water wand, concealed indirect lighting & a walk-in closet featuring built-ins. No stone was left unturned, new furnace & AC unit. The building features a handsome lobby, 2 elevators, a gym, meeting rooms & visitor parking. The nearby neighborhood amenities are endless; TTC 504 & 511 street cars, future Ontario Line subway stop at King & Bathurst, Fort York, Coronation Park, the waterfront trail, Stanley Park complete with outdoor pool, recreation field & off leash dog park, shops, restaurants & cafes of King West, Queen West & Liberty Village. 1 parking & 1 locker.2 (id:53661)
3004 - 65 Mutual Street
Toronto, Ontario
Looking for a newly completed unit? Looking for a best-priced 3-bedroom in all of downtown? Introducing an incredible opportunity to own a stunning 3-bedroom unit well below pre-construction prices! Enjoy breathtaking southwest views of both the lake and the entire downtown skyline. Have you ever seen a downtown 3-bedroom unit with windows in every room? Located in a luxury building with no studio units, it offers a peaceful and elegant atmosphere, enhanced by a well-trained concierge team. Top-tier amenities include a yoga room, fitness centre, boardroom, meeting room, and a beautifully landscaped outdoor garden perfect for professional couples or parents with children attending university downtown. An unmatched opportunity for investors as well! Low maintenance fees are just the cherry on top. TMU 1 minutes, U of T 15minutes on foot, including George Brown & OCAD, this condo is the best location for University students!! Are you an investor? For sure, you can receive over $4,000 more!! Act quickly top units don't stay on the market for long! (id:53661)
2611 - 5 St Joseph St Street
Toronto, Ontario
Luxury "Largest One-Bedroom Condo Layout on Bay Street Corridor", Unit 2611 5 St Joseph Street, Toronto. Rarely Offered, This Bright And Spacious East-Facing Residence Features Panoramic Skyline Views Through Floor-To-Ceiling Windows, Bathing The Suite In Natural Light. Freshly Painted And Meticulously Maintained, This Home Boasts A Well-Proportioned 658 Sq. Ft. Oversized One- Bedroom Layout With Soaring 9 Ceilings Recognized As One Of The Most Desirable Floor Plans In The Building. An Optional Floor Plan Conversion Allows For A Versatile 1+1 Layout, Offering The Flexibility Of A Den, Office, Or Guest Space, While Still Maintaining An Open And Functional Flow. The Sleek Modern Kitchen Showcases Integrated Miele Appliances, A Built-In Island With Extended Dining Table, Engineered Hardwood Floors, Custom-Designed Lighting, A Built-In Base Wall Unit For Stylish Storage, And A Spacious Bedroom With Custom Closet System And Recessed Lighting. An Extra-Large Balcony Provides Unobstructed East-Facing Views Of Toronto's Iconic Skyline. Residents Enjoy World-Class Amenities Including A State-Of- The-Art Fitness Centre With Separate Yoga Salon, A Custom-Designed And Furnished Party Room, A Home Theatre And Games Room, A Rooftop Garden With BBQ Area And Lounge Spaces, Plus 24-Hour Concierge, Visitor Parking, Sauna, And Rooftop Terrace, Check The all the Custom Made Amenities , on 5th and 2nd Floors Please. Just Steps From Yorkville, The Eaton Centre, Queens Park, The University Of Toronto, Two Subway Lines, And Toronto Finest Shops, Restaurants, And Cafes. (id:53661)
15 Caronport Crescent
Toronto, Ontario
Rarely Offered in Parkwoods-Donalda! Nestled on a quiet, child-friendly crescent, this beautiful raised bungalow sits on a one-of-a-kind, pie-shaped lot that opens at the back, offering nearly double the typical yard size. This private, secluded oasis is surrounded by mature landscaping, including towering cedar hedges, emerald cedars, spruce trees, Japanese maples, hydrangeas, and privacy fencing. The backyard retreat is complete with a sparkling pool and a newly renovated poolside cabana perfect for summer entertaining.Inside, you'll find an open-concept kitchen with large windows that flood the home with natural light, and a double-sized primary bedroom that can easily be converted back into two bedrooms if desired. Property is situated on a sloping elevation allowing for a third bedroom on the lower level to sit above ground with full-size windows. The lower level boasts a separate entrance, full-size windows, a cozy gas fireplace, and plenty of space ideal for an in-law suite, home office, or recreation area.This home combines style, functionality, and a rare lot configuration truly an opportunity not to be missed!Walk to all levels of excellent schools: public, Catholic, French immersion, private schools, and an international high school. Nearby are tennis courts, nature trails, ravines, and parks. Just minutes to TTC, shops, fine restaurants, and with easy access to Hwy 401, 404, and DVP. (id:53661)
78 York Road
Toronto, Ontario
Seller may provide Mortgage(VTB) to buyer,Terms and Conditions apply...Custom Built Home On Rarely Available 80X145 Ft Private Treed Lot. Close To Desired Schools & Amenities. 7100 Sq Ft Of Luxury Living Space.Steps To Renowned Schools, Granite Club, Parks And Shops At York Mills/Bayview..Classic Exterior Design Of Stone And Stucco, Canopy over main entrance, Huge Sunroom with Motorized Exterior Shades Curtains. Elegant Cherry Hardwood Flooring, New bathrooms on 2nd floor.4 Fireplaces, Gourmet Kitchen W/Large Granite Island & Built In Stainless Steel Appliances, Expansive Lower Level W/Nanny Rm/2nd Kitchen/Workout Area,/Media Room 3 Car Tandem Garage (id:53661)

