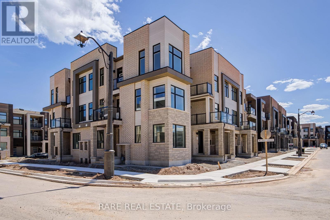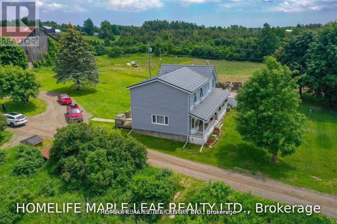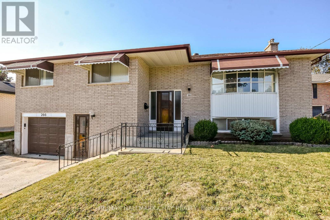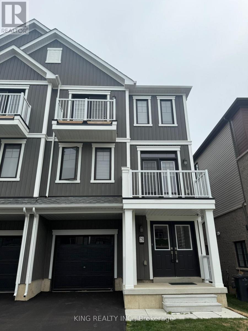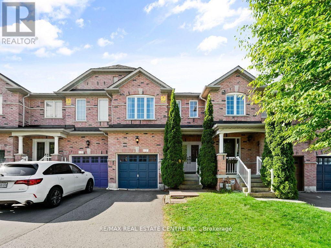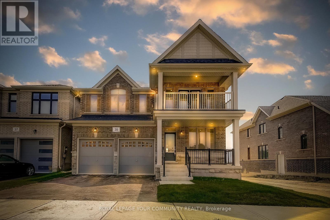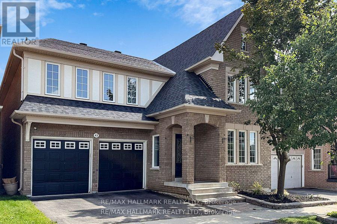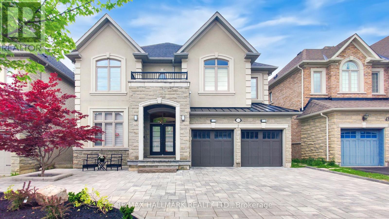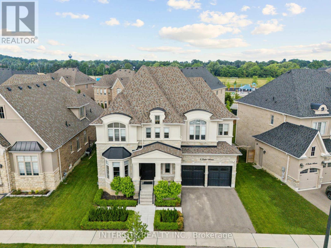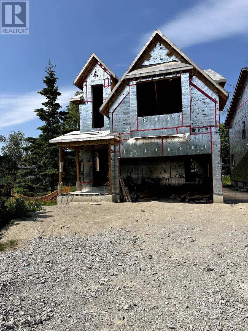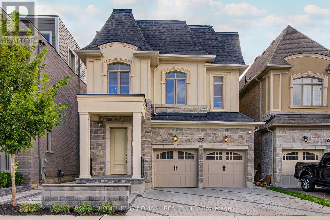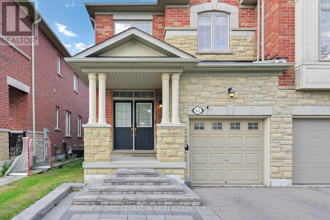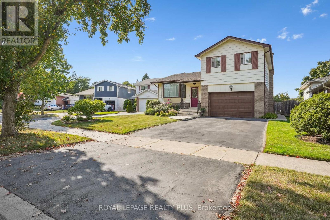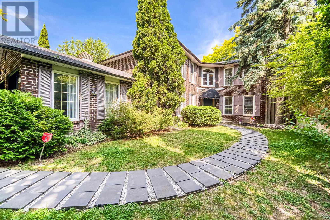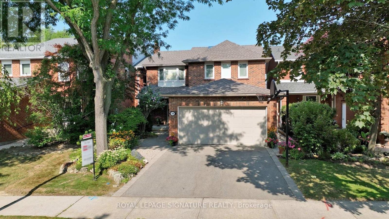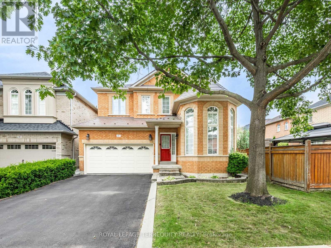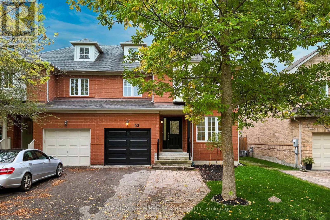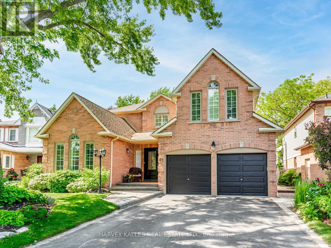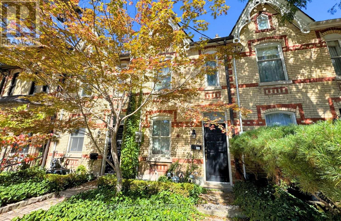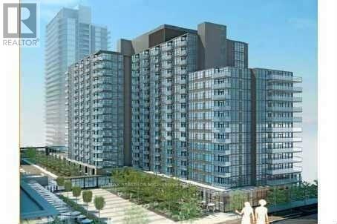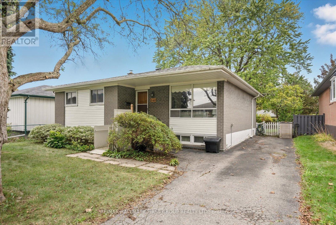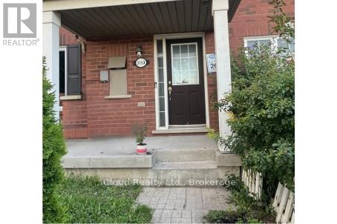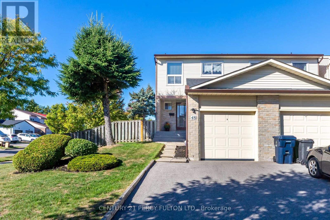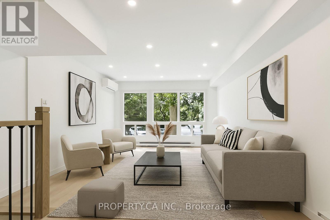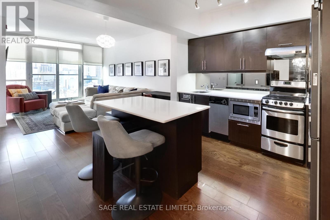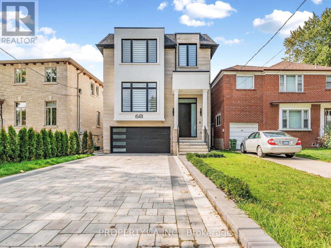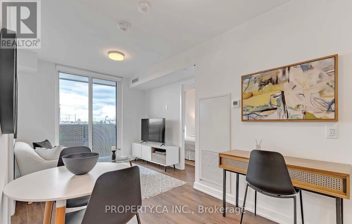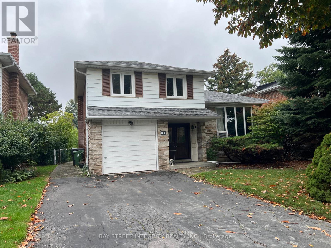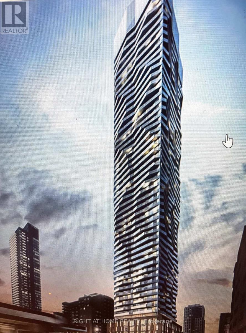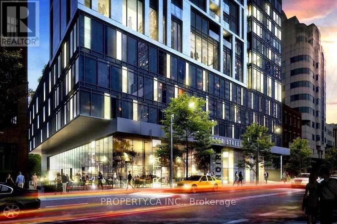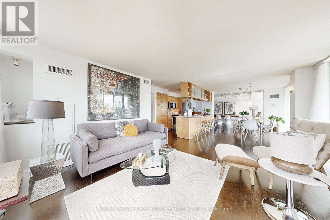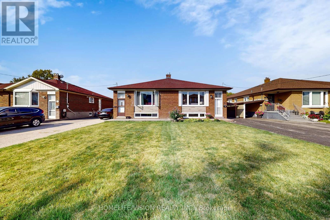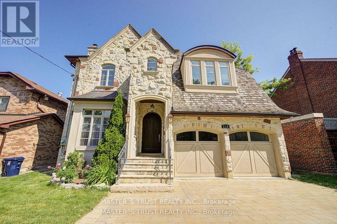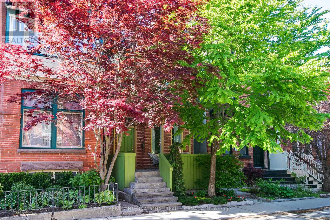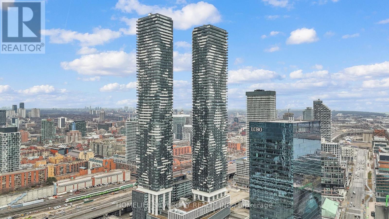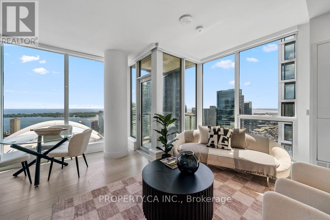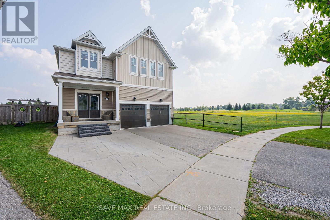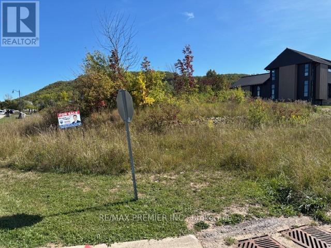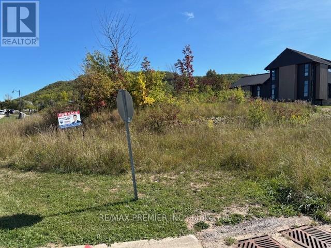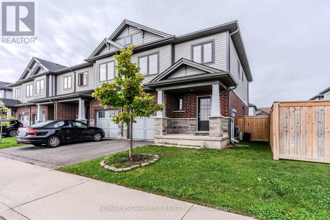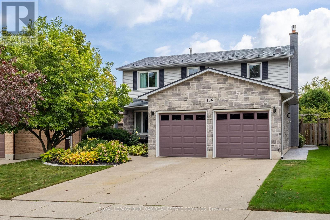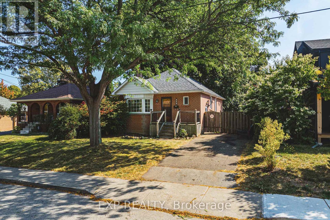3076 Welsman Gardens
Oakville, Ontario
Experience refined living in this exceptional never-lived-in 3-bedroom, 2.5-bath corner townhome by award-winning builder Hallett Homes, nestled in Oakville's most prestigious ravine community, Joshua Creek Montage. Surrounded by top-rated schools, preserved forests, designated parkland, and just minutes to major highways and everyday amenities, this home offers the perfect balance of nature, prestige, and convenience. Designed with superior architectural elevations, it features 9-foot ceilings throughout, engineered hardwood flooring on the main living level, and a gourmet kitchen with granite countertops, extended-height uppers, and soft-close, whisper-touch drawers. Smart home technology enhances comfort and functionality, while the builder's comprehensive warranty provides up to seven years of coverage from aesthetic finishes to major structural components. For first-time homebuyers, the federal GST rebate may apply. (id:53661)
12097 6th Line Nassagaweya Line
Milton, Ontario
Prime Location, Beautiful Living Countryside Property 44.9 Acre Farm With 30 Acres(APPROX.) Workable & Private Trails Well Maintained 5 Bedroom 2 Storey Home With Separate Living/Family, Breakfast Area & Fenced In Ground Heated Pool. Upgraded With Vinyl Sidings (2016), All Window (2016), Metal Roof (2017) And Much More. Easy Access To HWY 401/Toronto, Minutes To Milton, Guelph & Georgetown Do Not Miss This Opportunity. (id:53661)
266 Grove Street E
Barrie, Ontario
JUST LISTED, IN THE NORTH END BARRIE DETACHED RAISED BUNGALOW IN GREAT FAMILY LOCATION, QUICK CLOSING AVAILABLE3 BEDROOMS UP, SEPARATE DINING ROOM, BRIGHT LIVING ROOM AND 4 PIECE BATHFINISHED BASEMENT WITH SEPARATE ENTRANCE, FEATURES GAS FIREPLACE IN RECREATION ROOM, SPARE ROOM/OFFICE, 2 PIECE BATH AND LAUNDRY ROOM AND STORAGE AREA, FULLY FENCED YARD WITH A LARGE DECK CLOSE TO SCHOOLS, AND ALL AMENITIES. (id:53661)
28 Norwich Crescent
Haldimand, Ontario
Gorgeous , spacious and brand new townhouse in Caledonia available for Lease. This modern home has spacious balconies and an open-concept great room, kitchen, and dining space. The large primary bedroom offers ample space, a walk-in closet, and an additional balcony. There's also a main 4 pc bathroom and a primary ensuite with a standing shower. The foyer welcomes you with a versatile flex space, while the garage offers additional storage. This is a great home for young professionals and families. Close to shops, groceries, walking trails, and local amenities in Caledonia, while being only 10 minutes from Hamilton. (id:53661)
27 Martell Gate
Aurora, Ontario
A rare opportunity to own a home that seamlessly blends modern upgrades, & generous space. Tucked away on a quiet cul-de-sac in Auroras prestigious Bayview Northeast, offers 1859 Sqft above ground in one of the towns most sought-after neighbourhoods just minutes from top-rated schools, Longos, Walmart, Cineplex, GO Station. Step inside through the elegant double-door entry (2022) to be greeted by a soaring 16-ft ceiling foyer, a stunning spiral staircase, & a showpiece chandelier that elevates the homes presence. The main floor features warm cork flooring quiet, allergy-friendly, & inviting along with pot lights & a bright, open-concept layout. upgraded gourmet kitchen (2024) is a true standout with quartz countertops, central island, almost all brand-new stainless steel appliances, (2024) undermount sink and faucet, hidden ambient lighting above the upper cabinets for a touch of modern flair. You'll also find a full-sized main floor laundry room W/new washer & dryer (2024) & convenient direct garage-to-home access making daily routines effortless. Step outside through double doors to your private backyard retreat, featuring 16x16 deck (2019) & the natural beauty of mature evergreen trees, fully fenced for privacy & enjoyment. Upstairs, the primary bedroom impresses with 4 large windows, spacious walk-in closet, & a bright 4-piece ensuite. Two additional Bdr & 3pc WR, a versatile second-floor loft offer flexible options for work, play, or relaxation. The finished basement adds even more living space with pot lights, full 3Pc washroom, a large rec area, a cold room, & generous under-stair storage. Major upgrades provide long-term peace of mind: new roof (2024), new A/C (2022), furnace (2016) all major appliances(2024). With no sidewalk & an extended driveway that fits 2 extra cars + professional landscaping in the front & back, this home is ready to impress. turnkey living, thoughtful design, & unbeatable location this is modern family living at its finest. (id:53661)
35 Big Canoe Drive
Georgina, Ontario
Welcome to 35 Big Canoe Dr! Introducing the River Trail Model, Elevation A proudly built by Briarwood Homes in the prestigious Trilogy community of Sutton. Offering over 2,800 sq. ft. of beautifully finished living space, this home features 9 ft ceilings on the main floor, smooth ceilings, pot lights, and extensive upgrades throughout. Enjoy elegant hardwood flooring, upgraded kitchen and servery cabinetry, and under-valence lighting all overlooking the backyard and peaceful greenspace with serene, breathtaking views. Each bedroom offers ample space, with the primary suite showcasing a luxurious 5-piece ensuite. One of the secondary bedrooms features a private walk-out deck, perfect for your morning coffee. Conveniently located just steps from schools, parks, and scenic trails, and just minutes to the lake, beaches, shopping, and local amenities. Excellent commuter access via Highway 48 and just 10 minutes to Keswick and Highway 404. Don't miss out owning this beautifully upgraded home in one of Suttons most sought-after communities! (id:53661)
43 Alhart Street
Richmond Hill, Ontario
MOTIVATED SELLER . Large 3356 sq" home well maintained and priced to sell, Opportunity knocks to own this 5 bedroom home at this price, with Walk-Out Finished Basement. Open Concept, 9' ceiling main flr, Hardwood on main flr and a lg Skylight over the staircase. Upgraded kitchen with soft closing cabinets and valance lighting and moldings. B/I Oven and Microwave, Granite Counter Tops with Back Splash. Newer fridge. New Air Conditioner 2025.Pantry & Servery, Gas Fireplace in Fam Rm. New Roof in 2020.Electric Car Charger in garage. New Deck. Walk out Basement. Excellent Location near Park, Trails, Schools and Restaurants. S/T EASEMENT FOR ENTRY AS IN YR673938 TOWN OF RICHMOND HILL (id:53661)
126 Sir Stevens Drive
Vaughan, Ontario
Welcome to this exquisite 4-bedroom, 5-washroom executive home, almost 3850 SQFt of beautifully designed living space. Nestled in a serene setting, this rare gem backs directly onto a lush greenbelt , ensuring year-round privacy and breathtaking naturalviews. Enjoy the tranquility of two private ponds just beyond the trees, creating a peaceful oasis that feels like cottage living right at home.This home boasts a thoughtfully designed layout with spacious principal large rooms, soaring 10' ceiling on main and 9' on second & basement, with elegant finishes throughout. The gourmet kitchen is a chefs dream, featuring top-of-the-line stainless steel appliances, custom cabinetry, and a large center island ideal for both everyday living and entertaining. Sunny breakfast area with walk-out to deck over looking a forest like backyard. Magnificent spacious family room with a gas fireplace & large bow windows over looking the same luscious ravine. Second floor boasts 9' ceiling, with generously sized bedrooms with their own full ensuite and walk in closet offering ultimate comfort for family and guests. The primary suite features dual walk-in closets, and a spa-like ensuite. The 9' ceiling walk-out basement opens up to the scenic backyard, providing endless possibilities for additional living space, a home gym, or a separate ground floor-like suite. Exterior highlights include an interlock driveway with 5 extra parking spaces, and beautiful front yard landscape. This rare offering blends luxury, space, and nature in one of the most desirable settings. Lots of trails and parks in the neighbourhood to enjoy your daily walk. Premium location zoned, best top rated schools including Ranked #1 in Ontario Catholic secondary school St. Therese of Lisieux. Don't miss your chance to make this home your dream home. (id:53661)
8 Larkin Avenue
King, Ontario
Welcome to 8 Larkin Ave, Luxury Living in Nobleton! This executive home sits on a premium 64 x 112 ft lot and offers 3,216 sq ft above grade finished plus 985 sq ft finished basement, along with over 550 sq ft of covered outdoor loggia featuring top-quality finishes throughout. Features include hardwood floors, pot lights, crown mouldings, open-to-above living room, and a chef-inspired kitchen with stainless steel appliances and large centre island. Upstairs boasts a primary suite with 4-pc ensuite & W/I closet, plus additional bedrooms each with their own ensuite. The fully finished basement includes a custom second kitchen and wine cellar. Enjoy resort-style outdoor living with an inground pool, custom loggia with built-in fireplace, outdoor living area, washroom, and shower. Located in one of Nobletons most prestigious communities, this home is the total package. (id:53661)
370a Walter Drive W
Georgina, Ontario
370 Walter Dr, Keswick Custom Build Opportunity on Premium Lot Incredible opportunity for investors, small builders, or families looking to customize their dream home in the heart of Keswick's new master-planned community. Just steps from the lake and 500 ft to the boat launch, this framed pre-construction home is a rare find with tremendous potential. This 2-storey custom home features: 2,740 sq ft of living spacePlus a 1,040 sq ft full walk-up basement with separate entrance 9' ceilings on the main floor South-facing orientation for an abundance of natural light Double car garage Premium extra-deep lot ideal for outdoor living or future enhancements. The layout includes 5 spacious bedrooms upstairs and 2 additional bedrooms planned for the basement, perfect for multi generational living or a future in-law suite. Conveniently located minutes from Highway 404, making commuting easy while enjoying the tranquility of lakeside living. Act fast this property is priced to reflect its current construction stage and is being offered as-is. Finish it to your taste and realize the full value. Build equity, invest in growth, or create your forever home the choice is yours. Dont miss this chance to own a slice of paradise in booming Keswick. (id:53661)
1 Vitlor Drive
Richmond Hill, Ontario
Welcome to 1 Vitlor Drive A Refined Retreat in Prestigious Oak RidgesDiscover timeless elegance and modern functionality in this beautifully upgraded 4-bedroom, 3-bathroom detached home, nestled on a quiet, tree-lined street in one of Richmond Hills most desirable communities.From the moment you arrive, youll appreciate the private front porch, surrounded by mature Emerald Cedar trees, a 4-car driveway, and a professionally landscaped, low-maintenance yard featuring fruit trees and a custom brick wood-burning BBQ stove perfect for outdoor entertaining.Step inside to soaring cathedral ceilings that create a grand first impression. The main level features hardwood floors, upgraded pot lights, custom blinds, and a cozy, open-concept layout filled with natural light.The gourmet kitchen is designed to impress with granite countertops, a matching granite backsplash, premium stainless steel appliances (including a gas range), and stylish 6" baseboards throughout. Ascend the solid oak circular staircase with upgraded pickets to find four spacious bedrooms, including a primary suite with ensuite access ideal for growing families or hosting guests. Additional features include: Professionally maintained lawn Double car garage Prime location near top-ranked schools, public transit, shopping, nature trails, and all the charm of Oak Ridges surrounded by nature and endless trails to explore. This is a rare opportunity to own a truly special home in a vibrant, family-friendly community. Dont miss your chance to make 1 Vitlor Dr your next address. Book your private showing today! (id:53661)
35 Meteorite Street
Richmond Hill, Ontario
Welcome to 35 Meteorite St, a masterpiece in Richmond Hills prestigious Observatory community. This stunning 3,400sqft home plus professionally finished basement showcases over $400K in premium interior upgrades. Soaring 10 ft ceilings on the main floor and 9 ft ceilings upstairs, loft, and basement are enhanced with custom waffle ceilings and French-style wall coatings, exuding timeless elegance.The chefs kitchen is a showstopper with Wolf cooktop, B/I Sub-Zero fridge, oversized marble-wrapped island, coffee bar, walk-in pantry, and extended custom cabinetry. Flowing seamlessly to the living/dining rooms--featuring a double-sided marble fireplace, French archways, and designer lighting--the home offers both style and functionality. The family room overlooks a professionally landscaped backyard, providing a serene indoor-outdoor connection.Upstairs features four spacious bedrooms, including a luxurious primary suite with walk-in closet and custom built-in wardrobes, plus a 5-piece high-end ensuite. The second-floor laundry room includes a private built-in cabinet with clothes-drying rack for added convenience.The loft offers a private bath, balcony, built-in bar with marble countertop and backsplash, Sub-Zero wine fridge, custom bookshelves, and high-end CB2 wall sconces--ideal as an office, lounge, or entertaining space.The finished basement includes a bedroom, recreation room with built-in bar and fridge, bathroom, storage and cold room. Over $100K in professional landscaping completes this residence, featuring an award-inspired front interlock and a private backyard retreat with deck and hardscaping.A true showcase of luxury living, craftsmanship, and sophisticated upgrades throughout, this home offers an unparalleled lifestyle in one of Richmond Hills most coveted communities. (id:53661)
62 White Spruce Crescent
Vaughan, Ontario
Ending unit just like Semi! 1854sqf for 1st and 2nd floor big model! Finished basement with wet bar! This beautifully upgraded property features a newly finished basement and a modern kitchen that's just three years old. Enjoy an open-concept layout with soaring 9 ft ceilings and smooth finishes throughout, accentuated by plenty of pot lights. Tankless hot water tank is owned2022, The stunning kitchen boasts top-of-the-line appliances, upgraded ceramic tiles, and a stylish backsplash, complemented by gleaming hardwood floors and elegant iron spindles on the staircase.Step outside to a generous backyard, perfect for kids to play and for entertaining guests. Ideally located just minutes from Hwy 7/407, Hillcrest Mall, and local parks, this home offers the perfect blend of luxury and convenience. Don't miss out on this incredible opportunityschedule your viewing today! (id:53661)
2335 Wyandotte Drive
Oakville, Ontario
Absolutely stunning, great value, amazing location. Excellent Opportunity to Own a Nice House in Desirable Bronte West, Prime Location in Oakville! A Family Friendly, Mature Setting Neighborhood. Located on A Quiet Street, close to amenities, recreation center and schools. This Detached house offers elegance and comfort with 1978 sqft (above grade, as per MPAC) of finished living space, it sits on A 50 ft x 132 ft Spacious lot with large beautiful backyard and backing to green area with no house behind! Many Possibilities in This Unique Home with stylish front porch, an inviting front entrance, open concept living and dining areas, 3 decent size bedrooms with closets and big windows, 3 Bathrooms and a huge size Family room with cozy fireplace, accent wall, sconce lights and skylights. The main level presents a thoughtfully designed eat-in kitchen with steel appliances, ample cabinetry, counter space, a pantry and plenty of natural light through skylight & bay window, kitchen also overlooking the family room through a stylish wall cutout, this home also has a spacious partly Finished Basement with one bedroom and a 3pc Washroom. Large Garage and Huge size driveway can easily accommodate multiple cars, beautiful backyard patio with natural gas hookup for BBQ and an additional garden shed offer ample storage. Walking Distance to Parks, Community Centre, Top Ranked Schools, close proximity to Lake Ontario, Waterfront Trails, Restaurants, Shopping & Only A Few Short Minutes drive to Bronte Go & QEW. This property ensures easy access to both natural beauty and urban convenience. Book your private showing today and discover the unmatched value this house has to offer in Bronte West Oakville! Perfect for First Time Buyers, Great Lot To Built Or Income Potential For Investors! Seeing is Believing. Don't Miss it!! (id:53661)
14 Julia Street
Markham, Ontario
Welcome to your dream 5-bedroom family home with beautiful upgrades nestled on a quiet, private street in the prestiges Old Thornhill. A total of nearly 4000sqft living space. Finished basement featuring a nanny suite with a 3-piece bath and two recreational area. Enjoy the custom modern Italian designer Scavolini kitchen, direct garage access, main floor laundry and the private backyard. Top ranked schools including St. Robert (ranked 1/746), Thornlea SS (ranked 20/746), and Lauremont Private School nearby. Easy access to GO station and major roads such as Bayview Ave., Yonge St., Hwy 7/407/404/401. Walking distance to parks, community centre, tennis club and more. This home truly combines luxury, convenience, and family-friendly living in one exceptional address. (id:53661)
48 Millcroft Way
Vaughan, Ontario
Welcome to 48 Millcroft Way! 3500 sq ft of living space, Elegant, Move right in, Prestigious Thornhill. Renovated, New Kitchen luxurious eating area, surrounded by large Bay windows, overlooking a Newly Renovated Deck w/Safety Tempered glass fencing. Relax on a Sunday Morning with your coffee enjoying a magnificent perennial garden, New Casement Windows, and updated pot lights. A home Freshly Painted throughout, New Carpet. Immaculate Hardwood Floors, Large Dining Room overlooking a Sunken living room, Great for Entertaining! Skylight, Cedar closet, Nanny Quarters, Sprinkler System, Central vacuum System, Networked Security, Private Office for at home work, Loads of Storage, Curb Appeal, Comfort, Quality in every corner. Move-in ready! Its a must to See! New Kitchen (2019), Roof, Eavestroughs (2017) Windows (2013), New Carpeting (2025) Freshly Painted Through-out (2025) Gas Fireplace(2018) New Deck (2024)New Carpet (2025) (id:53661)
11 Avocet Drive
Vaughan, Ontario
Welcome to this spacious and energy-efficient 4-bedroom home on a long premium lot of 41'X104' in the highly sought-after Vellore Village. Boasting 2,476 square feet of living space, plus 1208sq ft of professionally finished basement for a total of 3,666 sqft of living space. A dedicated workshop area with built-in shelving is ideal for any project, 9 - foot main floor ceiling and higher vaulted ceiling in the living room, bright open-concept kitchen equipped with a high-end GE Cafe natural gas oven. This home is packed with energy-saving features, including a durable metal shingle roof, a high-efficiency heat pump with natural gas backup, an HRV air exchange system, an on-demand tankless hot water heater, and R60 attic insulation. Additional conveniences include a central vacuum system, integrated smart home technology, Cat 7 and coaxial cables in every room, and a fiber optic internet line for ultra-high-speed connectivity. Located near top-rated schools, parks, and shopping, this exceptional property offers the perfect blend of luxury, efficiency, and convenience. (id:53661)
53 Ostick Street
Aurora, Ontario
Exquisite & Tastefully designed Semi-Detached in Aurora's sought after desirable community, this beautifully 3 BR+1, 3 Bath family home is loaded with $upgrades offers peace of mind and modern comfort with top-to-bottom renovations throughout. Every detail has been thoughtfully upgraded, featuring. New Roof(2020), Furnace(2021), Garage door and opener(2023) New wide Plank Flooring Basement(2025) (Premium Vinyl & Laminate), Throughout Hardwood Floor on Main Floor And 2nd Floor. Contemporary Light Fixtures, New Pot Lights Throughout, Freshly Painted(2025), Modern Style Kitchen with Eat In Area Filled with Natural Light, New Quartz Countertop(2025), New S/S Stove & Exhaust Fan, Tons of Pantry Storage, Newly Painted Oak Staircases Leading to 2nd Level, Overlooking the Grandeur of the Living Room that Features Soaring High Ceiling, Open Concept Dining Room Walk-Out To Private Fenced Yard, $Upgraded Bathrooms With New Porcelain Tiles(2025), New Vanities with electric mirror, Spacious Master Bedroom w/Walk-in Closet, Finished Basement for Cozy Family Time, Open Concept Great Room With Bedroom Section (2025). Perfect for added living space or entertaining. Two elementary and two high schools just a short walk away, no sidewalk Driveway Can Accommodate to Park 2 Cars, minutes to shopping, dining and supermarkets and parks, easy access to GO transit & 404. Easy access to the Aurora family leisure complex through nearby walking trails. Perfect for family activities, fitness, and recreation right in your neighborhood ;This is A Must See! (id:53661)
49 Rothean Drive
Whitby, Ontario
Welcome to this beautifully maintained and updated 4-bedroom family home, built by AB CairnsMonarch, located in one of Whitby's most sought-after communities. Offering 3,262 square feetof spacious and thoughtfully designed living space plus a partially finished basement, thisresidence is perfect for modern family living and elegant entertaining. The main floor showcases a private office with built-in bookcases, generous principal rooms, and a formal dining room ideal for hosting large gatherings. The sun-filled kitchen boasts sile stone countertops, a custom stone backsplash, stainless steel appliances, a pantry, and a built-in desk seamlessly connected to the breakfast area and the inviting family room. Both spaces offer walk-outs to a serene and private backyard oasis. Step outside to enjoy a beautifully landscaped fenced yard complete with a heated inground pool, large deck, gazebo, and extensive greenery perfect for summer relaxation and entertaining. Upstairs, the second level features agenerously sized primary suite with a cozy sitting area, walk-in closet, and a 5-piece ensuite. Additional highlights include gas & wood burning fireplaces, Direct access from the home to the garage, Convenient main floor laundry room and Close proximity to top-rated schools, parks, scenic trails, restaurants, shopping, and public transit. Enjoy easy access to Highway 401, 407and 412.. This meticulously maintained home being sold by the original owners is the perfect blend of comfort, style, and location ready for you to move in and enjoy. (id:53661)
68 Belmont Street
Toronto, Ontario
Much larger than it first appears, 68 Belmont Street is a true architectural masterpiece tucked into the heart of Yorkville. Behind its understated exterior lies a dramatic four-storey atrium crowned by a soaring skylight, creating an airy, light-filled interior rarely found in downtown Toronto. Floating catwalks and open sightlines connect the levels, giving this home a sense of scale and sophistication that is both striking and functional.The main level is designed for seamless entertaining, with expansive principal rooms that flow naturally to a private courtyard garden, an ideal setting for outdoor dining or quiet relaxation. A renovated chefs kitchen and modern finishes throughout ensure style and comfort are never compromised. Upstairs, three spacious family bedrooms provide the perfect balance of privacy and convenience. Each space is thoughtfully appointed, making this home as practical as it is beautiful. The primary suite is a true retreat, while the secondary bedrooms offer flexibility for family, guests, or a home office. Located just steps from Bloor Street, residents will enjoy immediate access to world-class shopping, fine dining, cultural landmarks, and vibrant neighbourhood amenities. Whether hosting elegant gatherings, enjoying the quiet of the courtyard garden, or taking in all that Yorkville has to offer, this residence blends luxury living with everyday ease. 68 Belmont delivers a rare opportunity to live in a property that is both architecturally significant and perfectly situated. (id:53661)
809b - 19 Singer Court
Toronto, Ontario
Location! Luxury Condo W/Great Facilities! 24 Hours Concierge W/Visitor Parking! Sunny & Spacious Unit W/Good Sized Plan! Practical Layout, 445Sqft Bachelor Unit With Laminate Floors Throughout. Brand New Separate Washer and Dryer! Not a Combined 2-in-1 Washer Like Others In The Building! Large Centre Island For Eat, Work Or Entertain! Steps To Ikea, Canadian Tire, Go Station, Subway, Ttc, Park & Shopping Mall. Easy Access To 401/404/Dvp! Must See! (id:53661)
20 Orico Court
Vaughan, Ontario
Welcome to 20 Orico Court, a breathtaking custom-built estate nestled in the prestigious community of Kleinburg. This luxurious family residence is a true architectural masterpiece, offering over 10,000 sq ft of luxuriously and refined living space plus a fully finished lower level on a sprawling 1.94-acre lot. Designed with elegance and functionality in mind, this home showcases top-of-the-line finishes, premium appliances, and meticulous attention to detail throughout. Step inside and discover a world of comfort and sophistication featuring 8 spacious bedrooms, 7 beautifully appointed bathrooms, a chefs kitchen with a full servery, a private elevator for ultimate convenience, a fully finished lower level with bar, gym, and wine cellar. The property features a spacious 5-car garage with additional ample parking for guests and extended family. Every inch of this residence speaks to timeless luxury and thoughtful design. Experience the perfect blend of opulence and comfort in a home that truly has it all. (id:53661)
848 Bem Avenue
Pickering, Ontario
This bright and inviting bungalow in Pickering Bay Ridges community offers both space and convenience, ideally located near Liverpool and Bayly with parks, transit, schools, lake and the marina just minutes away. Proudly owned by the original family since it was built, the home has been thoughtfully maintained and cared for, a true testament to pride of ownership. Set on a large, irregular 50-foot lot on a quiet street, the property provides easy access to the GO Train, Highway 401, and shopping. Inside, hardwood floors flow through a combined living and dining area, leading to an eat in kitchen with a walkout. The primary bedroom features a double closet and 4-piece semi ensuite, while two additional bedrooms provide ample storage. A finished basement with separate back entrance extends the living space with a spacious recreation room, an additional bedroom, and a 2-piece bath perfect for in-laws, guests, or a teen retreat. Outdoors, enjoy a private fenced yard and the convenience of a private driveway. With central air and over 1,200 sq. ft. above grade, this home delivers comfort, flexibility, and an excellent opportunity for someone to make it their own in one of Pickering's most connected locations. (id:53661)
15 Moreau Trail
Toronto, Ontario
Bright and open concept 4 bedroom 4 bathroom home in sought after Warden Woods. Located on a quiet street backing onto trees. Walking distance to Warden Station. An exclusive serene enclave. Well established and beautiful neighbourhood charm. Hardwood floors, quartz countertops in kitchen, primary retreat with ensuite bath and walk in closet. 3 additional spacious bedrooms. Basement has drywall up and a 5th bathroom and is waiting your finishing touches to add additional living space! (id:53661)
#bsmt - 2153 Morningside Avenue
Toronto, Ontario
Bright and spacious 2-bedroom, 1-bathroom basement apartment available in a desirable Scarborough neighbourhood. Newly upgraded hardwood floor and kitchen counter. This well-maintained unit offers comfort and convenience with a full kitchen & shared laundry. Both bedrooms are generously sized, making them ideal for students, professionals, or small families. Tenant pays 40% of utilities. Located close to public transit, Highway 401, schools, Toronto Zoo, parks, shopping, and more. Don't miss this great opportunity to live in a quiet and accessible community. Book your showing today! (id:53661)
48 Nabob Crescent
Toronto, Ontario
Welcome to 48 Nabob Crescent - a bright and spacious 3-bedroom, 2-bathroom semi-detached home that feels more like a detached thanks to its prime corner lot with an impressive 43-foot frontage. Lovingly maintained by the original owners, this home offers comfortable living spaces, generously sized bedrooms, and an abundance of natural light throughout. Recent upgrades include: Renovated kitchen with pantry and eat in area, new pot lights in living room (2025), renovated 2nd-floor bathroom with walk-in shower (2024), 100-amp electrical panel (2022), driveway (2022), roof & eavestroughs (2018), A/C (2008), furnace (2017). The finished basement adds versatility, complete with a rough-in for an additional bathroom. Perfectly situated in a warm, family-friendly neighbourhood, the home is close to University of Toronto, IB School Saint John Paul II, parks, shopping, transit. Everyday conveniences such as No Frills, Walmart, Home Depot, Staples, and the Pan Am Centre are just minutes away. (id:53661)
29 - 1209 Queen Street E
Toronto, Ontario
Welcome Home! This Bright, Modern, Newly Renovated Townhome is everything you have been looking for. Featuring three large bedrooms, two bathrooms, underground parking, a massive ensuite storage unit and freshly landscaped fenced in backyard. This private gated community is a hidden gem amongst the best of Lesliville. Over $100k spent on interior upgrades in addition to Brand New Windows, Siding, Fencing and more. Surrounded by Public Transportation, Cafe's Restaurants, Schools and minutes from Major Highways. Incredible Value and a Must See Property! (id:53661)
463 Shuter Street
Toronto, Ontario
This freehold semi-detached townhouse offers both function and style with convenient access to downtown. The main floor features a powder room and a versatile layout that flows seamlessly into a fully landscaped backyard with mature trees. A true oasis, perfect for entertaining! Two spacious bedrooms, each thoughtfully designed with its own 4-pc ensuite, and expanding the living potential, an additional bedroom with 3-pc ensuite in the finished basement. All three levels feature 9-foot ceilings creating a spacious and open floor plan. A rare detached private garage offers secure parking for one vehicle plus valuable storage. A short walk to the newly reimagined Louis March Park which includes a playground and off-leash dog area. Steps to local cafes, restaurants, community centre/athletic grounds, and transit, this home delivers the perfect balance of metropolitan energy and community charm. (id:53661)
1306 - 320 Richmond Street E
Toronto, Ontario
Welcome to The Modern at 320 Richmond St E - where contemporary design meets the vibrant pulse of downtown living. This fully furnished 1+1 bedroom suite is framed by floor-to-ceiling windows, filling the space with natural light and west-facing city views. The open-concept layout feels both functional and inviting, with a rare built-in fireplace feature creating a stylish focal point between the living and sleeping areas. The kitchen is sleek and efficient, with stone countertops, stainless steel appliances, and a generous island that doubles as the perfect gathering spot. The den is enhanced by built-in storage, making it an ideal home office or creative workspace. Life here extends far beyond the suite itself. Step up to the rooftop and take in panoramic skyline views while lounging by the pool or hosting friends at the BBQ area. Recharge in the gym or sauna, and count on 24-hour concierge service, bike storage and visitor parking for everyday convenience. At your doorstep lies the best of the city: King Streets restaurants and nightlife, the historic St. Lawrence Market, George Brown College, the Distillery District, and effortless TTC access to anywhere you need to be. This is downtown living at its finest - where style, function, and location come together seamlessly. (id:53661)
68 Lynnhaven Road
Toronto, Ontario
Welcome to 68 Lynnhaven Road, a brand-new custom built luxury home offering the perfect blend of design, comfort, and function. This stunning residence features four spacious bedrooms each with its own private ensuite bathroom six bathrooms in total. Every detail has been thoughtfully curated with top-of-the-line finishes, custom built-in cabinetry, and walk-in closets throughout. The main floor boasts a bright open-concept Kitchen. The gourmet eat-in kitchen is the centerpiece of the home, outfitted with premium appliances, sleek cabinetry, and modern finishes, and offers a seamless walkout to the backyard for effortless indoor-outdoor living. A formal living room, elegant dining room, and a sun-filled family room, creating the perfect flow for everyday living and entertaining. Upstairs each bedroom is a retreat, designed with private ensuite baths and spacious walk-in closets. The fully finished walkout basement extends the living space with a gorgeous custom bar, large recreation area, and room for a gym, office, or guest suite. With a two-car garage and direct home access, convenience is built right in. From the soaring ceilings to the custom cabinetry and abundant storage solutions, this home was designed to maximize both style and functionality. Every corner reflects meticulous craftsmanship and a commitment to quality, making this residence truly move-in ready. Perfect for both entertaining and relaxing, is a rare opportunity to own a home where luxury meets everyday convenience. Backyard has drawings for a pool sized yard. (id:53661)
1308 - 30 Tretti Way
Toronto, Ontario
Rare opportunity to Lease this Beautiful 2 Bed, 2 Bath Suite at Tretti Condos In Clanton Park. Prime Location At Wilson Ave & Tippett Road. Central Location! 500 Metres To Wilson Subway Station. Minutes Away From Hwy 401, Shops, Restaurants, And Much More! Less Than 10 Minute Drive to Yorkdale Shopping Centre. Surrounded By An Abundance Of Green Space, Including A Central Park. West Facing Unit. Parking can be rented for 150/month. Furniture also included (id:53661)
81 Crossbow Crescent
Toronto, Ontario
***Wonderful Family Home With Oasis Retreat***, Quiet Crescent, Great Neighborhood For Children. This Detached Home has 3 Good-Sized Bedrooms, 2.5 Bath, Featuring A Beautiful Kitchen With S/S Fridge, Stove and Dishwasher Overlooking Trees South Facing, Apartment Basement. Walk-Out From Family Room To Interlocking Patio. Hardwood Floors Throughout. Excellent Access to 401 & 404, Close To Parks, Schools, Community Centre, Library, Fairview Mall Shopping Centre. Subway & Public Transit Are Minutes Away. Fenced In Private Backyard, Perennial Flowers. Newer Heat Pump & Air-Conditioner. (id:53661)
4007 - 100 Dalhousie Street
Toronto, Ontario
Welcome to Social condo by Pemberton Group located at high demand area in the heart of Toronto . Bright and spacious 2BDRM & 2 Bath Corner unit with SE Exposure. Open concept layout with large windows and open balcony though out the whole unit. Modern Kitchen W/Quartz countertop, backsplash & B/I Appl. Quartz vanity Top in Baths,9' Ceiling. Enjoy the exceptional14,000 SQFT of indoor or outdoor Amenities: fitness center , Yoga , Sauna, steam , party room. Steps to St Michael Choir School. TMU, George Brown College. Eaton center. Dundas subway, restaurants , St Michael hospital and Financial district. Wi-Fi service incl in Maintenance fee. (id:53661)
715 - 101 Peter Street
Toronto, Ontario
Heart Of The Entertainment District, In This Stunning 1Br+Den Suite Ft Spectacular Panoramic Views. Soaring 9Ft Ceiling W/ Lrg Windows Offering Abundance Of Natural Light. Large Walk-In Closet. The Open Concept Layout Provides Spacious Living, A Modern Custom Kitchen With Integrated S/S Appliances, Wood Laminate Floors, Porcelain Tiles, Large Closets Great For Storage. Locker Included, P1 #145. Situated In A Prime Location! (id:53661)
1061 - 313 Richmond Street E
Toronto, Ontario
*TRIDEL BUILT - THE RICHMOND *1200 SF One-Of-A-Kind Custom Designed Corner Suite With Spectacular Views, 2 Bedrooms + Den, 2 Baths + 333 SF of Outdoor Living Including 208 SF Terrace and 125 SF Balcony, 2 Car Tandem Parking with 18 x 11 Ft Locker Together With 10th Floor Locker and Gr FL Bicycle Locker (Total Of Lockers Approx 230 SF) *Ideal for Relaxing or Entertaining *Spectacular Panoramic Unobstructed Views *Flooded With Natural Light Offers A Warm & Inviting Space From Sunrise To Sunset *Ideal Live/Workspace Abundant Built-In Storage *Smooth Ceiling Throughout *2nd Bedroom Removed From Original Plan - Easy To Install 2nd Bedroom as Attached Floor Plan *Built-In Wall Units In Living Room & Bedroom, Custom Cabinetry Throughout *2 Bathrooms Adorned With Limestone And Marble *Primary Bedroom With 2 Closets Including Walk-In & 2nd Closet *24 Hour Concierge & Building Amenities Include *Rooftop Terrace W/2 BBQ Area and Outdoor Hot Tub, Shower, Restrooms, Gazebo and Firepits *2 Level Professional Gym W/Hot Tub, Saunas, Showers & Change Rooms *Penthouse Party Room With Catering Kitchen, Media Room, Dancefloor and Fireplace *Lobby Lounge Party Room, Billiard Room, Conference Room W/Wi-Fi, Library, Large Public Underground Parking Garage *Very Reasonable Maint Fees Include All Utilities *Walk To Distillery Districts, St Lawrence Market, Waterfront, Trails & Parks *Easy Access to Highways, Transit, Subway, Trains, PATH, Financial District, Hospitals, Shops, Restaurants & Cafes (id:53661)
54 Pinebrook Avenue
Toronto, Ontario
Welcome to 54 Pinebrook Avenue! This updated gem is a 2+2 bed, 2 bath semi-detached bungalow on a quiet, tree-lined street in family-friendly Victoria Village. It offers a total of approximately 1,875 sq ft on a 31.6 x 100 ft lot, and a lovely private garden within a fully fenced backyard. New windows flood this home with natural light, highlighting spacious bedrooms for rest or remote work. Renovated bathrooms feature modern fixtures, while the open living/dining area with real hardwood flooring is perfect for family meals and entertaining.The finished basement rec room with large sliding doors, walks out directly to the backyard where one can enjoy BBQs and outdoor play. Stone and brick exterior, west-facing, 3 parking spots and low taxes ($3,777.97/2025) add value. Move in ready.Just - 1.5 km from Charles Sauriol Conversation Area's serene trails, playground steps away, one block from the Eglinton Crosstown LRT (projected opening late 2025, cutting commutes by 60%), near Golden Mile shops, dining, parks, and schools. Suburban peace with urban access. (id:53661)
216 Parkview Avenue
Toronto, Ontario
Welcome to this extraordinary European-inspired estate in the heart of Willowdale East. Meticulously crafted with premium finishes and superior workmanship, this residence combines timeless elegance with modern sophistication.Two Grand Primary Suites One overlooking the tranquil backyard with a private balcony, gas fireplace, luxurious 6-piece ensuite with steam sauna, freestanding tub, marble finishes, and makeup vanity; the second facing south, flooded with natural light.Stunning Spiral Staircase A dramatic central feature framed by custom millwork and elegant trim.Chefs Kitchen Marble countertops and floors, large island, designer lighting, and top-of-the-line appliances ideal for gourmet cooking.Family Room Overlooking the backyard with oversized picture windows, waffle ceilings, and a cozy fireplace.Executive Library Custom panelled walls, built-in millwork, and rich ceiling details create a timeless workspace.Walk-Out Basement Fully finished with a wet bar, home theatre, recreation area, and a nanny/in-law suite.Cedar Roof Exceptional durability with a 30-50 year lifespan, offering both beauty and longevity.Additional Highlights 4 gas fireplaces, skylights for abundant natural light, custom wood detailing, and premium finishes throughout.Originally designed with 5 bedrooms, now reimagined into 4 spacious bedrooms for enhanced comfort and flow.This is more than a home its a legacy of refined living in one of Torontos most prestigious neighbourhoods.A True Architecural Master piece. (id:53661)
48 Salisbury Avenue
Toronto, Ontario
VERY RARE, Fully Detached, 3-storey, 3+1 bed Victorian on one of Cabbagetown's most picturesque, tree-lined streets. Classic red/yellow brick facade with inviting front porch and gardens. Renovated open-concept main floor with high ceilings, hardwood floors, modern fireplace and main floor powder room. Spacious eat-in kitchen with breakfast room, crisp white cabinetry and stainless-steel appliances with patio doors opening directly onto lush, private backyard oasis perfect for lazy sunny summer afternoons or dining al fresco with friends and family on warm summer nights! Bright primary bedroom with vaulted ceilings and treetop views leads to a private 3rd-floor loft ideal as lounge, or home office has sliding glass doors onto flat roof offering future potential for secluded rooftop deck. Two additional generous bedrooms, plus a renovated bath with contemporary integrated rain shower, spa-jets and skylight. Fully fenced, very private backyard with large patio, gardens and parking off rear lane. Located in the heart of Cabbagetown close to shops, TTC, restaurants and cafes of Parliament Street and just steps to the fabled Riverdale Farm. ***EXTRAS***Fully Detached!!!***Renovated, contemporary interiors. Phenomenal potential to build out Third floor + Rooftop deck! Basement offers incredible potential with large open spaces ready to improve! Very special location on quiet street in the heart of Cabbagetown. This property is unique and very rare opportunity to own a fully detached Cabbagetown home with enviable private lot. ****OPEN HOUSE Sat & Sun 2-4PM.**** (id:53661)
2503 - 55 Cooper Street
Toronto, Ontario
Prime location and fabulous layout! Don't miss this rare gem. Absolutely stunning Sugar Wharf Condos Near The Lake Front By Menkes. This Spacious 1+1 Bedrooms (Can Be Used 2nd Bedroom). Sunlight In Every Corner. Open Concept & Modern Kitchen With High End B/I Miele Appliances. Steps To Sugar Beach, Union Station, George Brown College, Loblaws, LCBO, St Lawrence Market, Financial And Entertainment Districts. Minutes Access To The Gardiner Express & QEW. Ownership also includes one complimentary UNITY Fitness Harbourfront membership with the option to add extra memberships at an exclusive resident rate, granting priority access to a state-of-the-art gym, studios, courts and wellness amenities. Coupled with Sugar Wharfs own 24-hour concierge, gym, spin and yoga studios, basketball court, co-working spaces, games lounge, music and art rooms, party lounges and three private theatres, and you have an unparalleled blend of luxury, fitness, community and connectivity - perfect for professionals, first-time buyers or investors seeking a vibrant urban lifestyle with every advantage at their doorstep. (id:53661)
3708 - 35 Mercer Street
Toronto, Ontario
Welcome to the prestigious NOBU Residences. A brand new, never-lived-in luxury residence, this impressive 862 sq. ft. southwest corner unit features 2 bedrooms plus a study and 2 bathrooms, offering an unparalleled living experience. Nestled in the heart of Toronto's vibrant Entertainment District, this home is surrounded by premium amenities, including the acclaimed NOBU restaurant. With a transit score of 100/100 and a walk score of 99/100, you'll find everything you need within walking distance from the subway and PATH to restaurants, shops, Rogers Centre, CN Tower, and other major attractions.The unit boasts soaring 9-foot ceilings and laminate flooring throughout, creating a spacious and bright ambiance enhanced by floor-to-ceiling windows. The open-concept design allows for a seamless flow between living spaces. The gourmet kitchen features integrated Miele appliances such as a cooktop, built-in oven, fridge, dishwasher, and washer/dryer, all complemented by stylish quartz countertops and a matching backsplash.The primary bedroom includes a luxurious 3-piece ensuite and upgraded closet organizers, while the modern bathrooms are thoughtfully designed for both elegance and practicality. Residents are treated to an array of five-star amenities, including a state-of-the-art fitness center, hot tub, yoga area, private dining room, screening room, BBQ & prep deck, sauna & steam room, massage room, games room, and the exclusive Nobu Villa on the terrace. The unit also features a keyless entry door for added convenience.Living at Nobu Residence means embracing luxury and sophistication, with everything you desire right at your doorstep. Don't miss the opportunity to own this exceptional property in one of Toronto's most sought-after locations. (id:53661)
221 Elmwood Avenue
Toronto, Ontario
Magnificent Custom Residence On A Southern Prime Lot In Highly Coveted Pocket of Willowdale East! This Stylish Home Features: A Timeless and Unique Interior and Exterior Architectural Design! Approx 4,500 Sq.Ft of Elegant Living Space! High-End Millwork, Oak Hardwood Flooring, Coffered Ceiling, Led Potlight, Wainscotting, Wall Units, Juliette Balcony Accent, Full Custom Library, 4+2 Bedrooms and 7 Washrooms (5 Ensuite)! Soaring Ceiling Height, Attractive Open Concept Layout Includes Large Foyer Entrance, Beautiful Staircase, Formal Dining, Huge Living and Family Room, Walk-Out to A Family Sized Deck and Backyard! A Chef-Inspired Kitchen With Granite Countertops, Marble Floor, Pantry, B/I Bars, and State-Of-The-Art Stainless Steel Appliances! Large Breathtaking Master Bedroom with Two W/I Closets, 7-PC Ensuite and Skylight above! Three Other Big Sized Bedrooms with their Own Ensuite! Laundry in 2nd Floor! Sitting Area/Lounge with A Fantastic View for Family Entertaining. Finished Heated Floor W/O Basement Includes 2 Split Bedrooms, Two Full Bath, Own Laundry, Large Sitting Area and Eat-In Kitchen with B/I Benches and Breakfast Table Is A Great Opportunity for Generating Income! Lots of Parking Spots: 3 At the End of Backyard and 4 on the Driveway +2 Double Car Garages! Best Schools: Hollywood P.S, Bayview M.S, Earl Haig S.S! Steps Away From Shops, Parks, TTC, Community Centre & Entertainment! (id:53661)
6 - 62 Claremont Street
Toronto, Ontario
Welcome to Toronto's Multi-Level Super Loft in Trinity Bellwoods! Discover an extraordinary blend of character, style, and urban sophistication in one of Toronto's most coveted neighbourhoods. Located in the heart of Trinity Bellwoods, this rare and remarkable loft is part of the exclusive Claremont Lofts a stunning 1930s former banquet hall converted into just 8 boutique residences in 2000. Unit #6 is the crown jewel of the building, offering the largest square footage of all units. Step inside to soaring ceilings, massive skylights, and an open-concept layout flooded with natural light thanks in part to the unique glass catwalk and floor panels that allow sunlight to flow effortlessly between levels. This beautifully designed loft features, A bright and dreamy main floor, 2 +1 bedrooms (ideal as a home office or guest space), A luxurious primary suite with ensuite bath and in-unit laundry, sleek, modern kitchen with stainless steel appliances, Gorgeous hardwood floors throughout, Private garage parking, And the showstopper? A private rooftop terrace spanning approximately 700 sq. ft, offering panoramic skyline views and exceptional privacy perfect for summer entertaining or your own urban oasis under the stars. All this, just steps from Queen West and the vibrant heart of Trinity Bellwoods. Enjoy an unbeatable lifestyle with local cafes, eclectic boutiques, buzzing nightlife, and the iconic Trinity Bellwoods Park right outside your door. Don't miss your chance to own this one-of-a-kind loft in a truly unbeatable location. **EXTRAS**Extras: To view additional information, including 3D tour, floor plans, videos and pictures please visit https://media.dreamhousephoto.ca/sites/mnxezxq/unbranded (id:53661)
416 Tansley Street
Shelburne, Ontario
Welcome to Amazing Detach on a Huge Pie Shape 10,042.72 ft (0.231 ac) LOT, With 3277 Above Grade Sqft .a stunning 2-storey detached home featuring 4+3 bedrooms and 4+1 bathrooms, perfect for large or multi-generational families. From the moment you step inside, you'll be impressed by the elegant hardwood flooring and custom millwork throughout the main and second floors. The chefs kitchen boasts a spacious centre island, stainless steel appliances, and a walkout to a beautifully landscaped backyard with no neighbours behind, complete with an outdoor Custom BBQ & media area, and hot tub ideal for entertaining. The main floor also offers a cozy den, perfect for a home office. Upstairs, the primary retreat features a massive walk-in closet and luxurious 5-piece ensuite, with additional bedrooms including a private ensuite and a Jack and Jill bathroom, plus a family room and convenient laundry space. The fully finished basement includes two separate staircases, a 2-bedroom in-law suite with its own kitchen, living room, laundry, and an additional office space currently used as a bedroom. This exceptional home blends comfort, function, and style, truly your forever home. Mins to Plaza with Foodland , Mcdonalds , No Frills , Tim HOrtons , Dollarama & all other amenities. DO not Miss !! (id:53661)
125 Maryward Crescent
Blue Mountains, Ontario
PEAKS RIDGE Premium Building Lot - Exceptional opportunity to build in the sought-after Peaks Ridge community. This spacious lot offers municipal water and sewer services and is ideally located just off Camperdown Road, adjacent to the renowned Georgian Bay Club. Surrounded by top-tier recreational amenities minutes to skiing, golf, Georgian Bay, Thornbury, and Craigleith. "The Ridge Estates" - A wonderful opportunity awaits someone with a vision to build a spectacular luxury custom home or weekend retreat just off Camperdown Rd in the Ridge Estates community. Situated between The Georgian Bay Club & The Georgian Peaks Ski Club with incredible Georgian Bay views and sitting directly at the base of the Niagara Escarpment, providing a serene backdrop and privacy, unsurpassed by any neighboring properties throughout the Camperdown community. This large premium sun drenched lot will support a substantial home and is fully serviced with water, sewer, and utility hookups available at the lot line. Located in the Town of the Blue Mountains and not subject to the Collingwood interim bylaw on building permits. Not part of common elements condo corp, so not subject to monthly fees like neighboring properties. Private & public ski and golf clubs at your doorstep, stone's throw to Village at Blue, Thornbury, restaurants, parks, Georgian Trail, golf, skiing, cycling, and all the amenities Georgian Bay has to offer. HST is in addition to the purchase price. (id:53661)
102 Maryward Crescent
Blue Mountains, Ontario
PEAKS RIDGE Premium Building Lot - Exceptional opportunity to build in the sought-after Peaks Ridge community. This spacious lot offers municipal water and sewer services and is ideally located just off Camperdown Road, adjacent to the renowned Georgian Bay Club. Surrounded by top-tier recreational amenities minutes to skiing, golf, Georgian Bay, Thornbury, and Craigleith. "The Ridge Estates" - A wonderful opportunity awaits someone with a vision to build a spectacular luxury custom home or weekend retreat just off Camperdown Rd in the Ridge Estates community. Situated between The Georgian Bay Club & The Georgian Peaks Ski Club with incredible Georgian Bay views and sitting directly at the base of the Niagara Escarpment, providing a serene backdrop and privacy, unsurpassed by any neighboring properties throughout the Camperdown community. This large premium sun drenched lot will support a substantial home and is fully serviced with water, sewer, and utility hookups available at the lot line. Located in the Town of the Blue Mountains and not subject to the Collingwood interim bylaw on building permits. Not part of common elements condo corp, so not subject to monthly fees like neighboring properties. Private & public ski and golf clubs at your doorstep, stone's throw to Village at Blue, Thornbury, restaurants, parks, Georgian Trail, golf, skiing, cycling, and all the amenities Georgian Bay has to offer. HST is in addition to the purchase price. (id:53661)
17 Severino Circle
West Lincoln, Ontario
Welcome to Smithville! This beautifully maintained townhome is ready for its next owner. Step inside to a bright, open-concept main floor featuring 9-foot ceilings and plenty of natural light with southern exposure at the back of the home. The spacious kitchen offers a centre island with breakfast bar, upgraded counters, and a charming backsplash detail - perfect for both cooking and entertaining. The dining area and family room flow seamlessly together, while the walk-out patio provides a great space for BBQs or relaxing outdoors. Upstairs, the primary suite includes a generous walk-in closet and a 4-piece ensuite. You'll also appreciate the convenience of second-floor laundry. Vinyl flooring runs throughout much of the home, adding warmth and durability. Located close to schools, the arena, and everyday amenities, with easy access for commuters via the Red Hill Expressway in Hamilton. (id:53661)
106 Maple Drive
Hamilton, Ontario
Magnificent 4 bedroom/4 bathroom detached two storey home with tasteful décor throughout in the fabulous Plateau neighbourhood of Stoney Creek. Main floor highlights include are novated eat-in kitchen with a large island/breakfast bar that is open to a family room with agas fireplace, a separate dining room area, a living room and an updated powder room. The upper level features a large primary bedroom with a stunning 4-piece ensuite and walk-in closet, three other good sized bedrooms and an additional 4-piece bathroom. A finished lower level provides additional living space in the form of a large recreation room with a gas fireplace, another room that is currently being used as an exercise room but could easily be converted into a bedroom or be used for some other purpose, a two piece bathroom, laundry and plenty of storage. The exterior of the home is complimented by a private yard with a hot tub and a heated saltwater pool surrounded by mature trees and escarpment views making it ideal for both outdoor enjoyment and entertainment. Every inch of the interior and exterior of this home has been meticulously maintained and updates have been made with the highest quality workmanship and materials including a Dricore subfloor in the basement, a HEPA air filtration system, an outside irrigation system and metal roof with a transferrable 50-year warranty. Located in one of the most sought after neighbourhoods in all of Stoney Creek, this home is just a short walk from the Escarpment and the Bruce Trail and is close to highways, schools, parks, shopping as well as an abundance of amazing amenities that the surrounding area has to offer.AN ABSOLUTE MUST SEE! (id:53661)
201 West 32nd Street
Hamilton, Ontario
Welcome to 201 West 32nd Street a charming bungalow on the sought-after West Hamilton Mountain! This vacant home is full of potential and just waiting for your personal touch. Perfect for first-time buyers or empty nesters looking to downsize, it offers a cozy layout in a beautiful neighbourhood with a top-notch location. Enjoy the large backyard with space for outdoor living or explore the potential for an ADU to generate extra income. The possibilities here are truly endless! And if renovations feel overwhelming, dont worry at The Muraca Group, we have a dedicated renovation team ready to help bring your vision to life. Call today to book your private showing and start imagining the possibilities! (id:53661)

