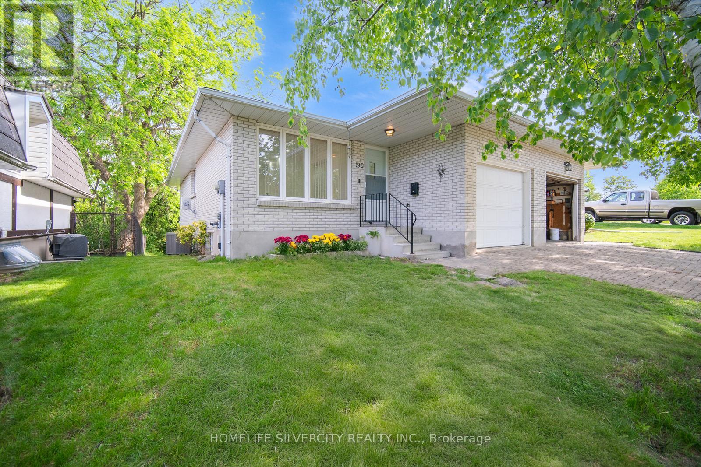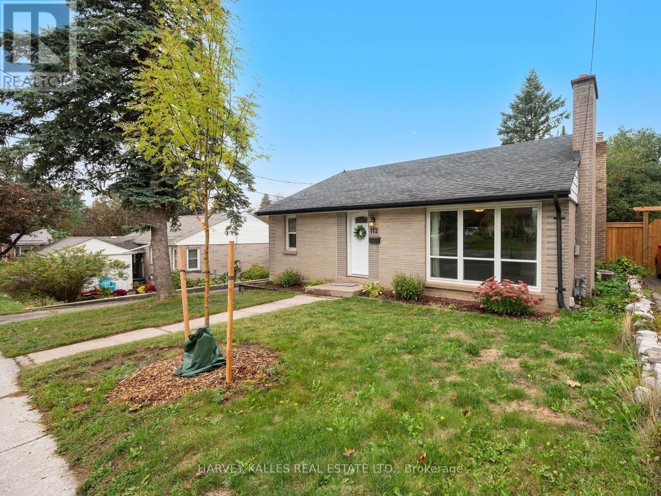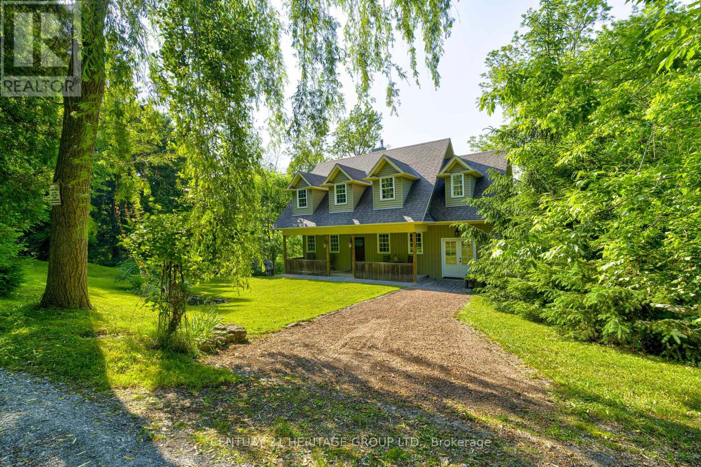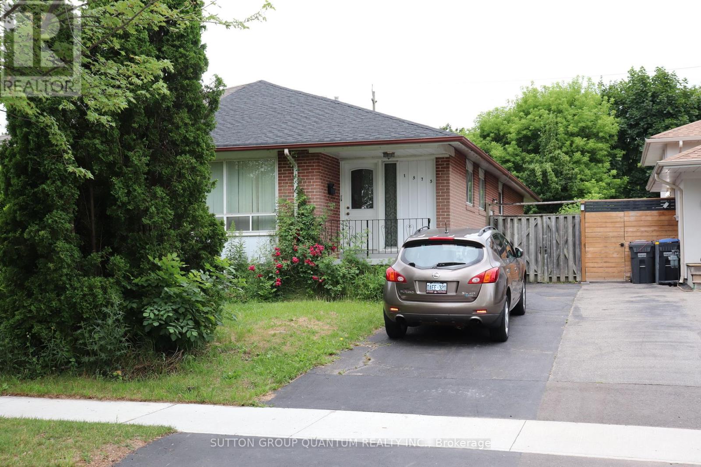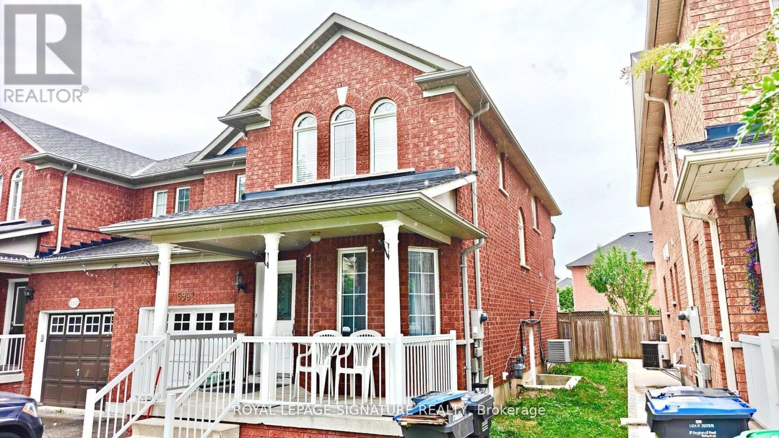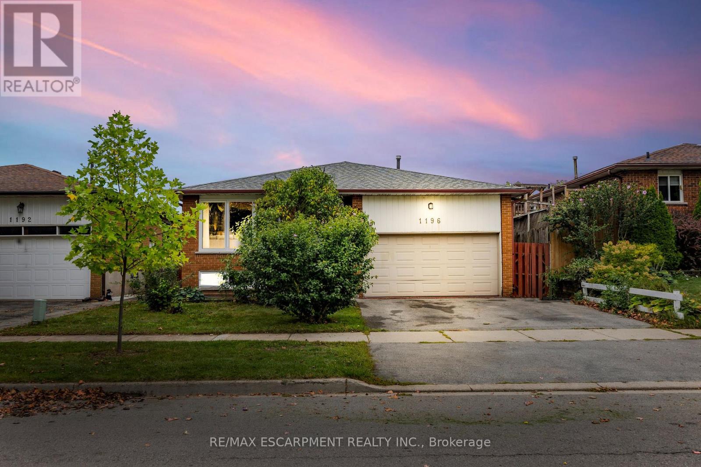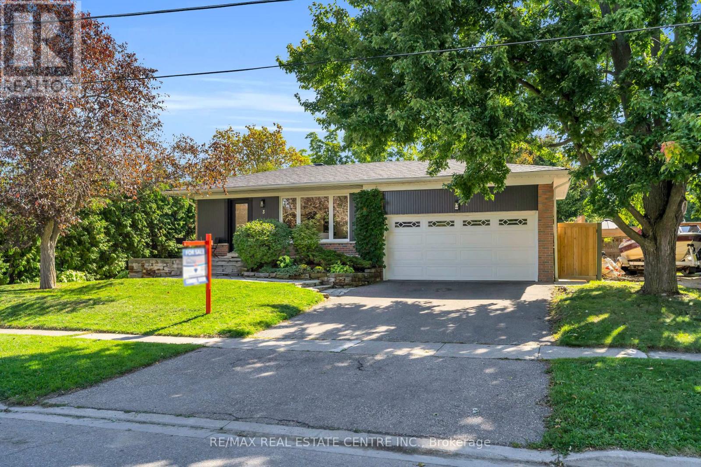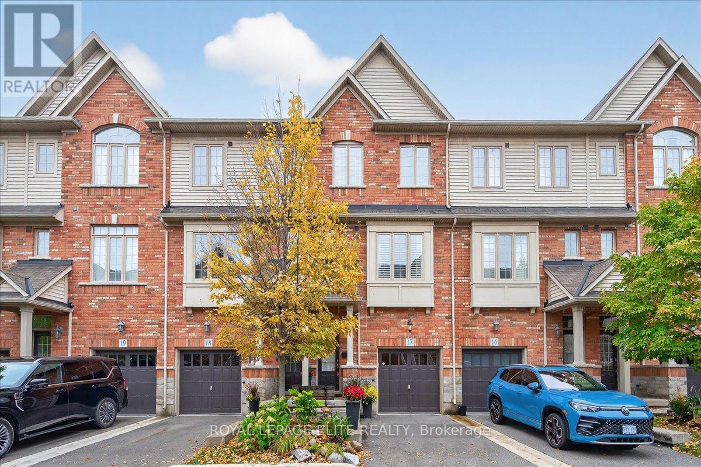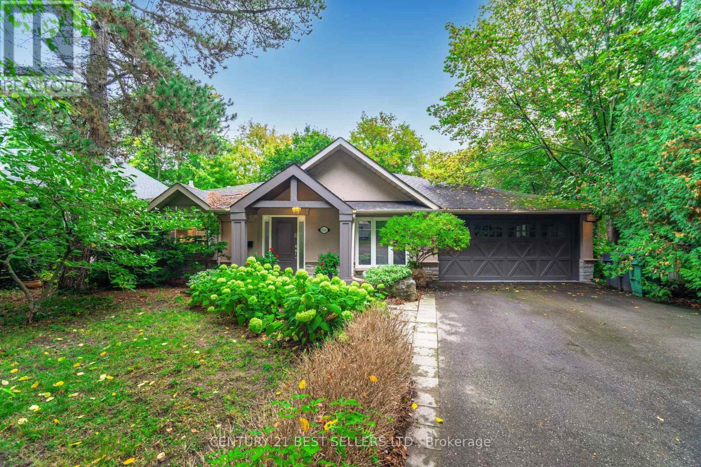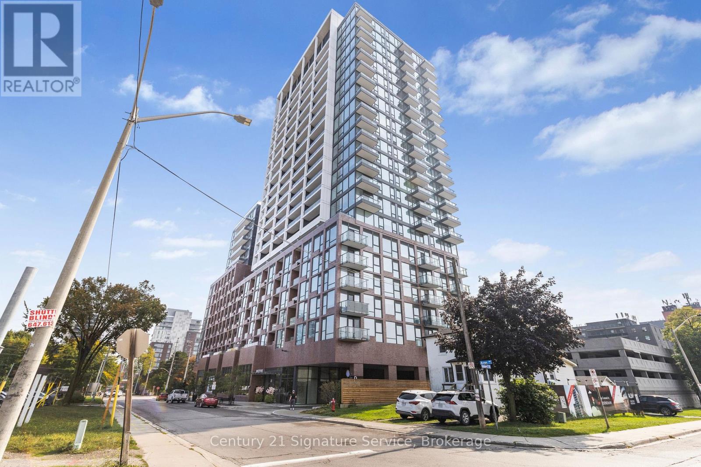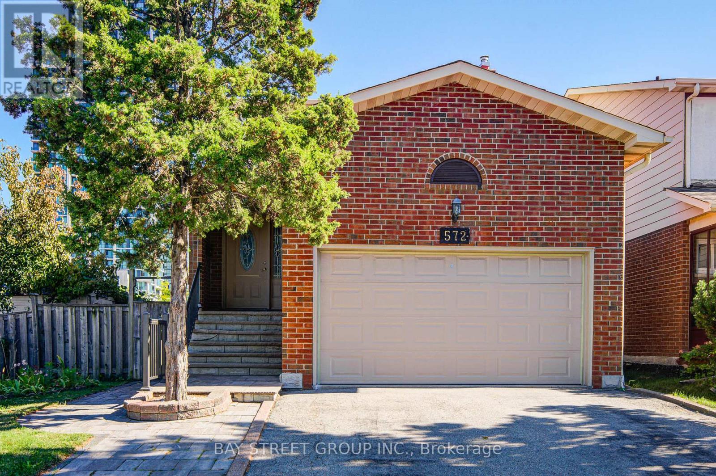196 Millwood Crescent
Kitchener, Ontario
Welcome to 196 Millwood Crescent, a beautifully updated semi-detached bungalow with 1720 Sq.Ft. of total finished area,nestled in the heart of Pioneer Park, one of Kitchener's most family-friendly neighbourhood. This move-in-ready home has been extensively renovated with modern finishes and thoughtful upgrades throughout. In June 2025, the home underwent a stunning transformation featuring brand-new flooring and a fresh, modern color palette. Sleek pot lights now illuminate every room, while the bathrooms boast stylish new vanities and the kitchen is equipped with brand new appliances. The main floor features 2 bright, spacious bedrooms, a full washroom, a generous living/dining area, and a large kitchen with a separate pantry. The fully finished walk-out basement adds versatility with two additional rooms that can be used as guest bedrooms, home offices, or hobby spaces-plus a second full washroom. A key highlight is the large family/recreation room with a cozy fireplace and walk-out access to a beautifully landscaped backyard. Surrounded by mature trees, it offers a peaceful, cottage-like retreat-perfect for relaxing or entertaining. Located in a quiet, family-friendly neighbourhood, this home offers unbeatable convenience. Just minutes from Pioneer Park Plaza-with Zehrs, Shoppers Drug Mart, LCBO, Tim Hortons and close to Indian grocery stores, diverse restaurants, and everyday essentials. Nature lovers will enjoy nearby green spaces like Southwest Optimist Sports Field and Tilt's Bush, perfect for walking, playing & relaxing outdoors. Families will appreciate top-rated schools and nearby community amenities like the Doon Pioneer Park Community Centre and Library. Getting around is easy with quick access to Highway 401 &nearby public transit.Whether you're starting a family, downsizing, or seeking a turnkey home in a great neighbourhood, this property offers exceptional comfort and value. Book your private showing today! (Some listing photos are virtually staged.) (id:53661)
112 Dumble Avenue
Peterborough, Ontario
Welcome to this beautifully updated bungalow, a perfect blend of style, comfort, and functionality ideal for families, downsizers, or investors alike! Step inside to discover a warm and inviting home featuring 2 spacious bedrooms on the main level, plus a versatile third bedroom in the fully finished lower level. The heart of the home is the bright and open- concept kitchen, thoughtfully designed with modern living in mind. You'll love the updated appliances, including a sleek range, built-in microwave, and dishwasher, making everyday cooking and entertaining a breeze. Adjacent to the kitchen is a generously sized dining area that flows effortlessly to the back patio, creating the perfect space for indoor-outdoor living. Whether you're hosting a summer barbecue, enjoying morning coffee, or simply relaxing, the large fenced backyard offers endless possibilities from gardening and playtime to creating your own private retreat. The finished lower level provides valuable additional living space, complete with a 5-piece bathroom, a cozy recreation room, and a third bedroom that can be easily adapted to suit your needs, whether it's a guest suite, home office, media room, or kids play area. Located in a desirable, family-friendly neighbourhood, this stylish home is move-in-ready. (id:53661)
1245 Filman Road
Hamilton, Ontario
Nestled in Ancaster's escarpment and connected to the Bruce Trail, this 1.5-storey home is a rare opportunity to live immersed in nature while minutes from city life. Tucked away on a lush, secluded 209 x 100 lot, this 2-bedroom, 1.5-bath home offers 2,225 sq ft of living space and a walkout basement, seamlessly blending rustic charm with urban accessibility. Inside, the space exudes warm, cottage-inspired character: hardwood floors throughout, custom wood finishes, and natural textures throughout. The inviting kitchen features custom wood cabinetry, upgraded appliances, and a cozy breakfast nook with treetop views. The main level offers an inviting flow for entertaining, while the walkout basement provides flexibility for future living space or studio potential. Two elevated balconies and a charming front porch provide multiple outdoor living spaces surrounded by nature. Morning coffee, evening wine, or birdwatching your forest-framed oasis awaits. Whether you're exploring nearby waterfalls, hiking the trails from your own backyard, or hosting on the porch surrounded by mature trees, this home offers a lifestyle like no other and just minutes away from McMaster Hospital/University, Hwy 403, Ancaster Village, Fortinos, Canadian Tire, shops and amenities. A rare blend of rustic living and urban convenience this is escarpment living at its finest. (id:53661)
1575 Sandgate Crescent
Mississauga, Ontario
Welcome to 1575 Sandgate Crescent this all brick raised bungalow is on a 30' X124' lot, with a fully fenced backyard, and room to park 3 cars. Inside offers living rm. with large picture window and hardwood flooring, and is combined with dining rm., the family size kitchen offers large eat-in area, all 3 bedrooms on the main floor offer hardwood flooring,. There is a separate entrance to the fully finished basement with rec. rm., bedroom, sitting rm., breakfast rm., computer rm., and laundry rm. This home is a must to SEE!! (id:53661)
5967 Manzanillo Crescent
Mississauga, Ontario
Welcome to this spacious semi-detached home located in the highly sought after Churchill Meadows community of Mississauga. Offering 4 generous bedrooms and 3 bathrooms, this property features bright and inviting living spaces across the main and upper floors. The open concept layout is perfect for family living, with a modern kitchen that flows seamlessly into the dining and living areas. Upstairs, you'll find a large primary suite with its own ensuite bath along with three additional bedrooms that provide plenty of room for family or guests. Nestled in a family friendly neighbourhood, this home is close to top rated schools, parks, shopping, public transit, and major highways. Perfect for those seeking comfort and convenience in one of Mississauga's most desirable communities. Book your showing today! Basement is only used for the landlords storage. (id:53661)
1196 Dowland Crescent
Burlington, Ontario
Welcome to Aldershot Living! This detached 3+1 bedroom, 2 full bath home offers the perfect combination of space, function, and community charm. The double car garage with inside entry provides convenience and practicality, while the finished lower level includes a versatile in-law suite potential - ideal for extended family, guests, or rental potential. The main floor features a bright layout with spacious principal rooms and an updated kitchen featuring granite countertops, breakfast bar, lots of cupboards, and a walkout to the rear yard. You'll also find three comfortable bedrooms and a full bath. Set in Burlington's highly sought-after Aldershot neighbourhood, this home is more than just a property - its a lifestyle. Enjoy tree-lined streets, close-knit community feel, and easy access to parks, the Royal Botanical Gardens, Lake Ontario, and scenic trails. Families will appreciate excellent schools, while commuters will love the quick access to Aldershot GO, major highways, and downtown Burlington's shops and restaurants. This is your chance to own a home in one of Burlington's most desirable communities - where nature, convenience, and character come together. (id:53661)
3 Stockman Crescent
Halton Hills, Ontario
This charming bungalow offers versatile living with income potential, perfect for first-time buyers, investors, or multi-generational families. Enjoy the convenience of a legal basement apartment with a separate entrance, featuring a spacious one-bedroom, one-bathroom layout. Large windows brighten the living space, and fresh paint keeps it feeling welcoming and move-in ready. Both the main and basement units have their own separate laundry facilities, allowing for maximum convenience and privacy. Upstairs, you'll find three well-sized bedrooms and a full bathroom, all filled with natural light and a cleverly placed sun tube. The updated kitchen is designed with convenience in mind, offering pull-out cabinetry and a functional layout that makes cooking feel just a little less like a chore. The double car garage provides ample storage, and the property's location puts you close to schools, shopping, and local restaurants. Whether you're looking to offset your mortgage with rental income, accommodate multiple generations under one roof, or just enjoy the simplicity of bungalow living, this home is ready to meet your needs. (id:53661)
33 - 833 Scollard Court
Mississauga, Ontario
Location! Location !!, Tastefully Renovated End Unit Townhome with Private Backyard 3+1 Bedrooms in High Demand Family Friendly, Ideally tucked away on a quiet court location in the heart of Mississauga, Great Buy For First Time Buyers, Enjoy Living/Dining Combined With Smooth Ceiling, New Vinyl Floor, New Paint, New Pot Lights, New Blinds, Chef Delight Eat-In Kitchen Combined With Breakfast Area, New Quartz Counter Top & Backsplash; Breakfast Rm W/O To Backyard surrounded by matured trees for utmost privacy, Master Bedroom With 5 Pc Ensuite/Standing Shower, His/her Closet; 2 Another Good Size Bedrooms With Large Closets & Bonus Loft ( Can be used as Study Or Prayer Room ), Finished Basement With Rec Room, Custom Book shelves And Amazing New Pot Lights. Situated minutes from Square One, Heartland Shopping Centre, Top-rated schools, major highways, parks, dining options , Two Go stations & Credit View Hospital. Roof was upgrade sept 2024 - This home truly is a must-see gem in a prime location! Do Not Miss!! (id:53661)
17 - 4165 Upper Middle Road
Burlington, Ontario
BEAUTIFULLY UPGRADED BRANTHAVEN LUXURY TOWNHOME IN MILLCROFT. 3RD BEDRM IS ON MAIN LVL W/4PC BATH w/ACCESS TO BACKYARD PATIO. UPGRADED WOOD STAIRCASES & HARDWD FLRS ON 3RD LVL (JUL.2022). UPGRADED 2PC BATH W/VANITY (JUL.2022). LARGE KITCH. w/DINETTE AREA, CENTRE ISLAND, S/S APPL.,GRANITE COUNTERS, EXTENDED CABINETS & W/O TO ELEVATED DECK.9FT CEILINGS ON MAIN & 2ND LVLS. LR/DR COMBO W/POT LIGHTS. 3RD FLR LAUNDRY W/SIDE BY SIDE DRYER & WASHER. UPGRADED lights. 3RD LVL BATH W/SEP.TUB & SHOWER. BACKING ONTO PRIVATE TREED & COMMON AREA. NEWER FURNACE (JAN.2022) NOTE: LOW CONDO ROAD MAINT.FEE! (id:53661)
1595 Calverton Court
Mississauga, Ontario
Beautiful Four Bedroom Bungalow On Ravine Lot In Mineola West Just Minutes From The QEW And A Two Minute Drive From Port Credit! Nestled Amongst Soaring Mature Trees, In A Private Cul-De-Sac. Professionally Landscaped Walkways, Stone Patio And Lush Gardens. Located In One Of Mississauga's Most Prestigious Neighborhoods, This Home Offers A Fully Renovated Space From Top To Bottom. A Professionally Designed Chefs Style Kitchen Complete With Brand New Stone Counters, Backsplash, And Appliances. Brand New Hardwood Flooring Throughout, Fully Renovated Master En-Suite With Walk-In Closet, And All Bathrooms, Kitchen, And Flooring Renovated In February 2025. Custom Vaulted Ceilings With Detailed Trim Work Throughout. LED Pot Lights, Built-In Speaker System, And Gas Fireplaces On Both Floors. Walk-Out Basement Entry At Rear With Extensive Glazing And Natural Light Providing A Breathtaking View Of The Ravine And Mature Trees That Surround This Property. Truly A Muskoka-Type Setting. (id:53661)
410 - 28 Ann Street
Mississauga, Ontario
This Modern 1+ 1 Bedroom, 1 bathroom located at Westport Condos is literally Steps to Port Credit GO and soon to be LRT. Discover this bright and thoughtfully designed suite, perfectly located in the heart of Port Credit. With a functional open-concept layout, north-facing views, and floor-to-ceiling windows, this unit is filled with natural light and offers a warm, welcoming feel. The kitchen features sleek cabinetry, stone countertops, integrated appliances and an island that doubles as a dining table, opening into a spacious living area. The versatile den is ideal for a home office or extra bedroom, and the primary bedroom offers a comfortable retreat with ample closet space and semi-ensuite bathroom. The 80 sqft Balcony offers ample room for relaxing, entertaining, or enjoying city views. Being steps from the Port Credit GO Station makes getting downtown Toronto just a short ride away. Walk to Lake Ontario, the marina, trails, parks, boutique shops, farmers market, and some of Mississauga's best restaurants and cafes. Enjoy access to luxury amenities including a concierge, lobby lounge, co-working hub, fitness centre, rooftop terrace, kids playroom and a pet spa. Perfect for those who want a modern, convenient, and connected lifestyle in one of Mississauga's most desirable neighbourhoods. (id:53661)
572 Rideau Gate
Mississauga, Ontario
Rarely Available! Huge 5-Level Backsplits 4+1 bedrooms and 5 bathrooms detached house with Separate entrance. Ideally situated in the heart of Mississauga yet embraced in a serene and safe low rise neighborhood. Stunning Stone/Concrete Front Entrance with iron Railings. Solid Wood Staircase, Carpet free throughout the whole house! Two sun filled generous sized ensuite, one with a walk in closet. Family Size Kitchen features Granite counter tops and a comfortable eat-in area. Mature Garden with Fruit Trees and vegetable beds, functional shed is a bonus. The second kitchen in the basement provides you the convenience of multiple uses of it. This property stands out with its super location, steps to Sq 1, Celebration square T&T, Shoppers and all kinds of shops and restaurants; six minute drive to the top ranking school, The Woodlands Secondary school. This most popular multi level beautiful house offers you a versatile choice to enjoy your beautiful living there while having supportive extra income if you like. It is also the most sought after type of investment property for making maximum rent income. This home is truly one-of-a-kind and ready to welcome its next family. (id:53661)

