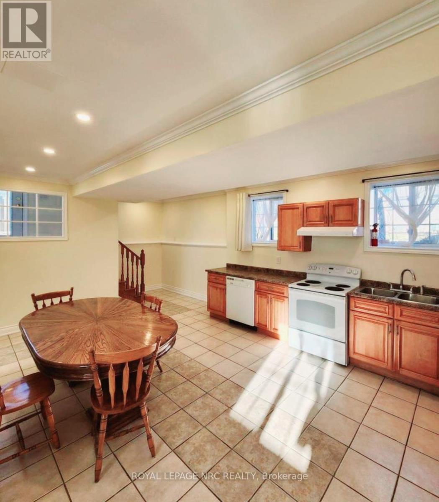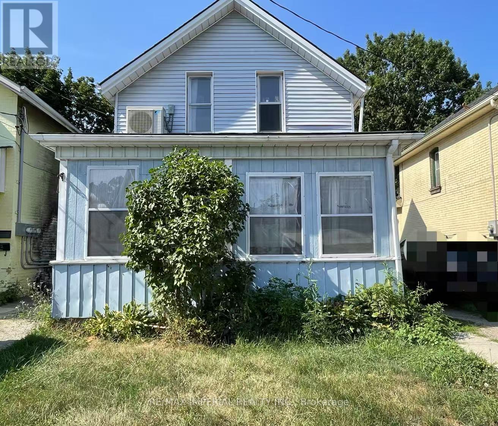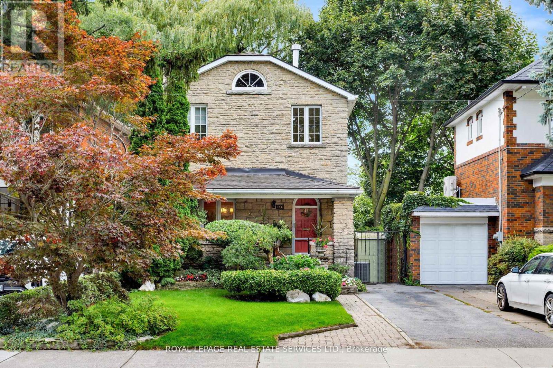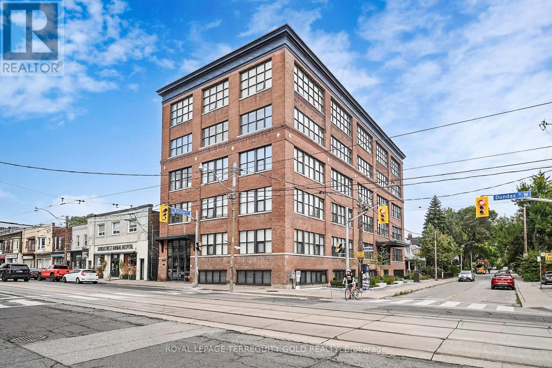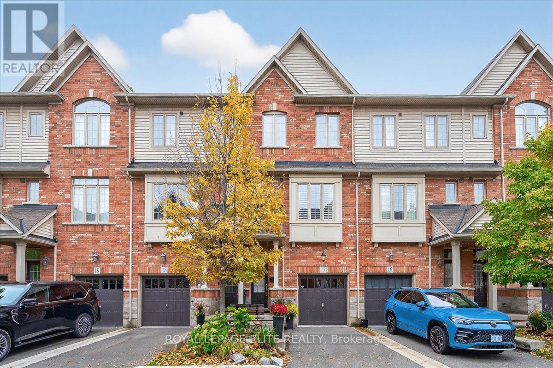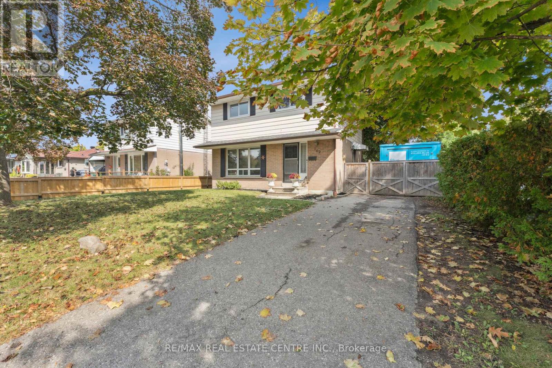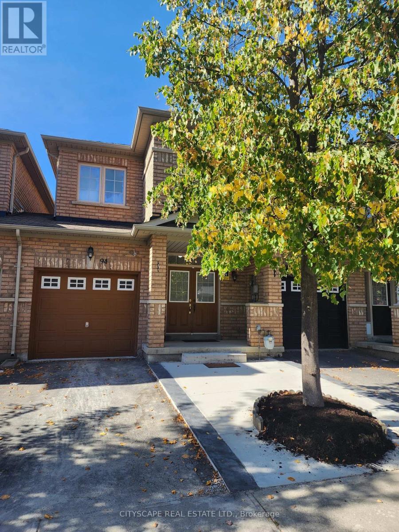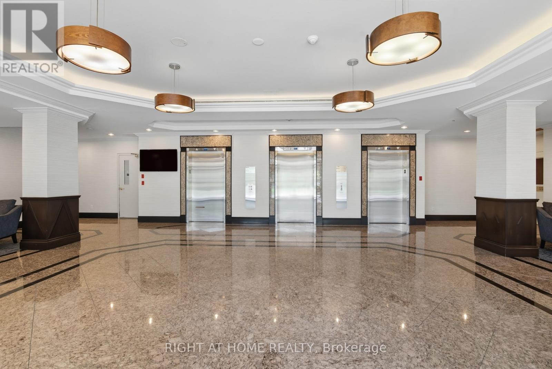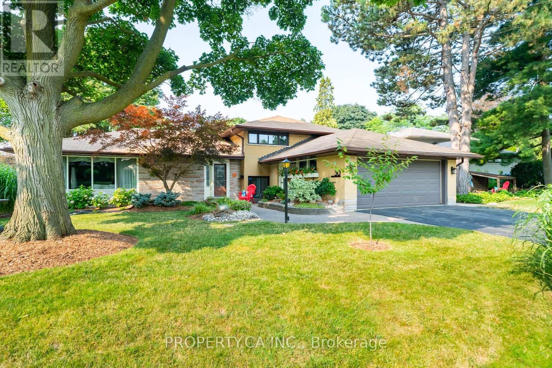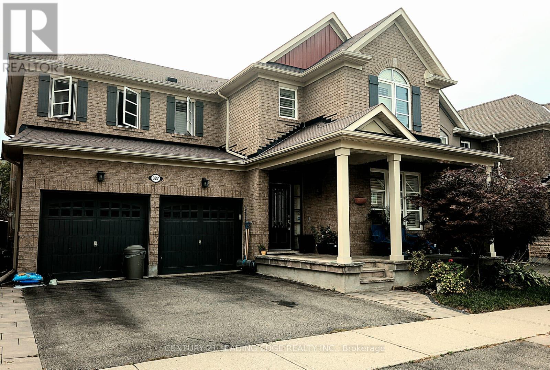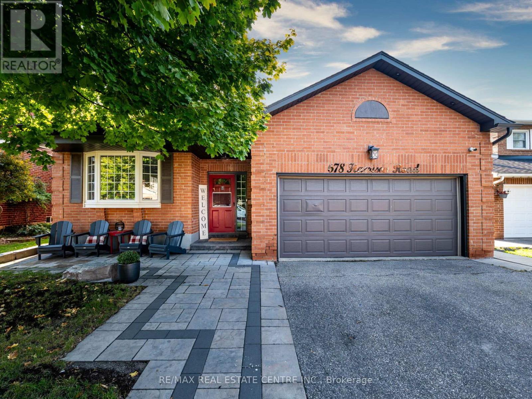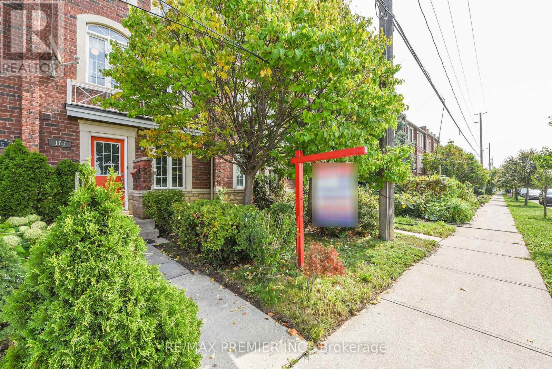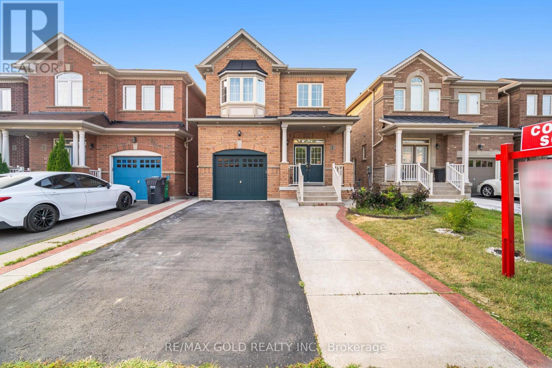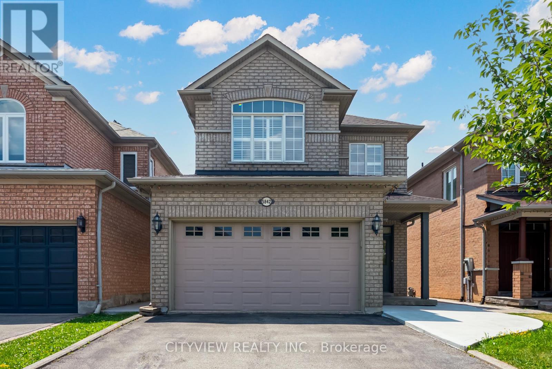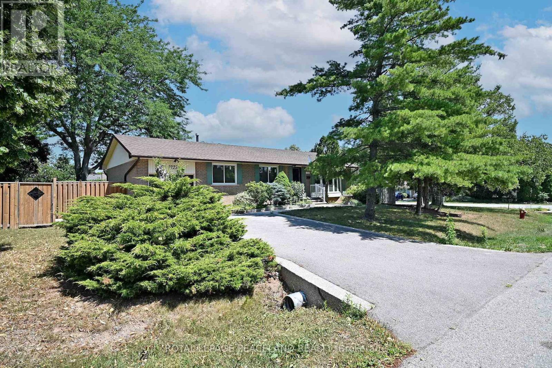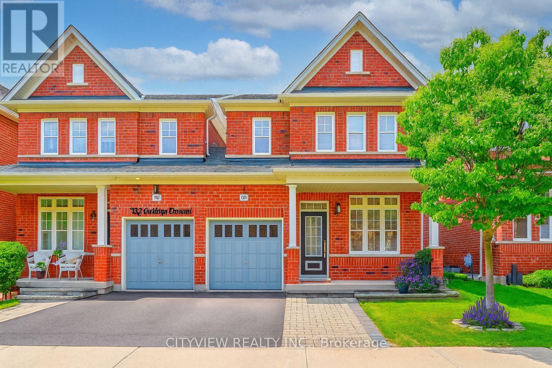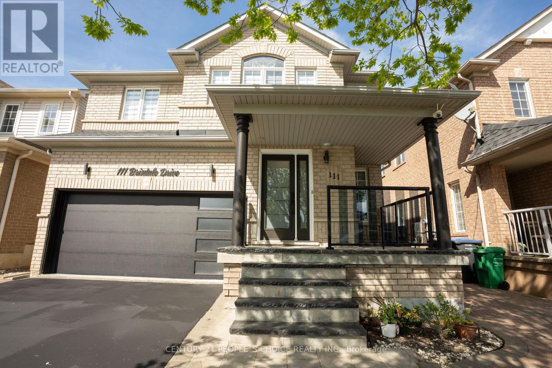4725 Belfast Avenue
Niagara Falls, Ontario
An all inclusive Bright, cozy and spotless one-bedroom suite on the lower level of a raised bungalow with a rare 8'6" height ceiling. It has been fully renovated not long ago, new ventilation, rangehood, Rockwood and drywalls for noise reduction into the ceilings, and new paint, baseboards and crown moldings and pot-lights through out - pot lights in the living area have dimmers. Kitchen, dining and living are open-concept. Natural light pours in through many big above grade windows, where you would enjoy east sunrises and west sunsets. You would enjoy your own in-suite washer and dryer exclusively, and also your private entrance and especially the 240 sq ft private patio with interlocks(raised beds for you to do gardening if you may) in the summer. Grocery shops and other shopping are within minutes of driving. QEW and Hwy 420 are also a few minutes away, but yet the neighborhood is very quiet(e.g. the house to the left is about 40 feet away). One car is ideal but if you have two cars, they need to be parked in tandem., Electrical fire place, dishwasher, microwave are contained as well. It suits everyone to live here, whether you are a student, a working professional or a retiree(1 person or a couple is ideal for the space). very quiet neighborhood, from the street, the caring landlord and from the neighbors. With a very respectful and reasonable landlord, all previous tenants have enjoyed living here and so may you! Viewers said the pictures did not do the justice, so come and view it. (id:53661)
5 - 257 Dundas Street E
Quinte West, Ontario
Newly renovated 1,150 sq. ft. commercial unit in a high-visibility plaza anchored by strong national and regional tenants including Domino's, M&M Food Market, and Bar Burrito. Prime location on a busy arterial road in Trenton, offering steady foot traffic and strong signage exposure. Ideal for office, retail, service, or food-related uses. Listed at $20/sq. ft. +TMI. Basement storage available at additional cost. Utilities separately metered. Landlord open to a variety of permitted uses. (id:53661)
2 (Upper) - 28 Mary Street
Brantford, Ontario
Modern One-Bedroom Apartment Available in Mid of August!This bright and stylish unit features durable vinyl flooring, ductless heating and cooling, and convenient in-suite laundry. Enjoy your own separate hydro meter and one free private parking space. Shared access to a deck and backyard provides additional outdoor living space. Located in a well-maintained duplex, this apartment offers comfort and functionality in a quiet residential setting. (id:53661)
12 - 1951 Rathburn Road E
Mississauga, Ontario
Tucked away at the end of a quiet street, this rare end-unit townhome feels more like a semi without neighbours in front, behind, or beside. With 3 bedrooms, 4 bathrooms, and a finished walk-out basement, this home combines privacy with convenience in one of the most desirable locations. The sun-filled interior is carpet-free and impeccably maintained, showing true pride of ownership. The spacious primary suite includes an updated full ensuite and the convenience of a full sized washer and dryer to avoid having to go to the basement to do laundry. An extra staircase window is unique even among all the other end units adds to the airy, bright feel throughout. The walk-out basement opens to a private, south-facing, fully fenced yard with a large stone patio perfect for relaxing or entertaining. Everyday amenities are just steps away. Longos and Starbucks is literally next door, along with Shoppers, a Euro bakery, walk-in clinic, bank, Papa Johns Pizza, Chinese take-out and even a sports bar. Visitors will love the abundant extra parking. For outdoor enjoyment, Garnetwood Park is right across the street, offering a playground, splash pad, tennis, basketball, pickleball courts, a leash-free dog park, and endless trails along Etobicoke Creek. Condo fees include water, cable TV, and internet as well as all exterior maintenance and repairs including lawn care which allows you to focus on the more important things in life. With quick access to highways, transit, and even the TTC, this location offers city convenience without the double land transfer tax. Don't miss the chance to own this one-of-a-kind home. Book your showing today! (id:53661)
154 Humbercrest Boulevard
Toronto, Ontario
Step into this transitional-style gem, where timeless elegance meets modern comfort. With its striking stone facade and undeniable curb appeal, this home makes a lasting impression before you even step inside. Within, classic details and thoughtful design create a space that is both sophisticated and inviting. Stained glass fills the front bedroom with vibrant light, while a stone, wood-burning fireplace anchors the living room - perfect for cozy evenings or stylish gatherings. From the gracious entryway with 17' ceilings, to the bright, airy living spaces and the rare main floor family room addition, every corner invites you to linger, offering the ideal backdrop for hosting, relaxing, and creating lasting memories. Beyond the walls, your private oasis awaits. Backing onto a park-like ravine, the backyard offers year-round natural beauty - imagine morning coffee with birdsong, afternoons on the deck beneath leafy canopies, and sunsets that feel painted just for you. This isn't just a home-it's a lifestyle, framed by nature yet steps from the best the area has to offer: desirable schools, the Humber River trail, Baby Point Tennis Club, Summerhill Market, Transit, and the Junction/Baby Point dining scene. Opportunities like this are rare-don't miss the chance to live on one of the most coveted streets in the area with one of the most spectacular backyards on the street. (id:53661)
107 - 2154 Dundas Street W
Toronto, Ontario
Once the B.F. Harvey Co. bedding factory (early 1900s), this heritage-designated building was transformed in the late 2000s into Feather Factory Lofts, a boutique residence of just 44 authentic hard lofts over five storeys true character in a prime west-end location. This 1,070 sq ft, 2-bedroom SE corner suite showcases original 10 ft factory wood ceilings, exposed brick, and post-and-beam construction. Wraparound windows bring natural light across the open plan. A large kitchen with stainless steel appliances, generous counters, and an eat in area makes everyday living and entertaining easy. The flexible layout works beautifully as a home, office, studio, or gallery. Located in the heart of Roncesvalles Village, just minutes to Bloor West/Dundas West subway, High Park, bistros, pubs, indie cafés, and boutique shops, with Loblaws and daily conveniences nearby. Street permit parking is available through the City of Toronto (buyer to verify availability/fees). With a Walk Score that makes this a true walkers paradise, excellent transit options including subway, UP Express, and streetcar, and a bike-friendly neighbourhood with lanes and trails nearby, convenience is at your doorstep. Roncesvalles is known for its vibrant, creative culture third-wave coffee, craft breweries, natural-wine bars, vintage shops, galleries, yoga and fitness studios, and a beloved farmers market all add to the lifestyle. A rare chance to own a true hard loft with history, scale, and community in one of Toronto's most loved neighbourhoods. (id:53661)
17 - 4165 Upper Middle Road
Burlington, Ontario
BEAUTIFULLY UPGRADED BRANTHAVEN LUXURY TOWNHOME IN MILLCROFT. 3RD BEDRM IS ON MAIN LVL W/4PC BATH w/ACCESS TO BACKYARD PATIO. UPGRADED WOOD STAIRCASES & HARDWD FLRS ON 3RD LVL (JUL.2022). UPGRADED 2PC BATH W/VANITY (JUL.2022). LARGE KITCH. w/DINETTE AREA, CENTRE ISLAND, S/S APPL.,GRANITE COUNTERS, EXTENDED CABINETS & W/O TO ELEVATED DECK.9FT CEILINGS ON MAIN & 2ND LVLS. LR/DR COMBO W/POT LIGHTS. 3RD FLR LAUNDRY W/SIDE BY SIDE DRYER & WASHER. UPGRADED lights. 3RD LVL BATH W/SEP.TUB & SHOWER. BACKING ONTO PRIVATE TREED & COMMON AREA. NEWER FURNACE (JAN.2022) NOTE: LOW CONDO ROAD MAINT.FEE! (id:53661)
102 Rutherford Road N
Brampton, Ontario
Serenity In the City! Just Steps From All The Amenities You Could Need In the Heart Of The City Is This Detached Gem That Boasts A Rare, Private Backyard Oasis! This Sunfilled Beauty Boasts Open Living Area w/Huge Picture Window & Separate Dining Room w/Hardwood Floors, Awesome Updated Kitchen Featuring Steel Appliances Including Gas Stove, Built In Microwave & Dishwasher, Pot Drawers & Built In Pantry! Side Door Gives Quick Access To The Side/Backyard Perfect For Entertaining & BBQ Season! The Hardwood Stairs & Flooring Continues Upstairs In This Fantastic 4 Bedroom Model Featuring Large Primary Bedrm w/Double Closet & TV Nook, Spacious Bathroom w/Updated Vanity, Plus 3 More Great Sized Bedrooms All w/Big Beautiful Windows & Closets! Freshly Painted Decor & Carpet Free Thruout Gives A Fresh, Modern Touch & The Unspoiled Basement Boasts Large Open Space For Future Rec Room, Laundry & Utility Areas - The Future Possibilities Are Endless! One Of The Key Benefits Of This Beauty Is The Extra Large Backyard Space That Is Fully Fenced & Completely Private, Featuring Huge Mature Trees, Gazebo Area For Entertaining, Firepit Area For Cool Fall Nights, Large Storage Shed & Gardens Galore! This Home Is Truly Amazing Inside & Out! Great Location That Is Central To Highways, Schools, Steps To Transit, Parks, Shopping & More! Rare 4 Bedroom Beauty That Offers Great Features, Floorplan & Location Making This An Ideal Family Home! (id:53661)
94 Unionville Crescent
Brampton, Ontario
*Prime High Demand Gore / Ebenezer Area Very Spacious, Stunning & Bright 3 Br, 3 Washrooms. One year old basement with kitchen, bedroom and washroom. *Freehold Townhouse. Upgrade Kitchen Countertop And Laminate In All Rms. No Carpet In Whole House. No Sidewalk lots of visitor parking's. .Close To Costco, Hwy 427, Transit, Place Of Worship, Plaza, Schools, Library, Rec Centre And All Other Amenities. (id:53661)
9 Briar Court
Halton Hills, Ontario
Discover your dream home in the prestigious Trafalgar Square development of Georgetown! This nearly new (1.5 years old) luxury freehold townhome blends contemporary sophistication with practical design, offering the best in comfort & style offering nearly 2000sqft. Ideally located in a highly desirable neighbourhood steps from the golf course, city hall, and backing onto peaceful green space, this home promises both convenience and tranquillity. The "Wildwood" model is the largest interior unit available, featuring an open-concept layout that's bathed in natural light. Enjoy high ceilings, large windows, & an effortless flow from the spacious living area to the gourmet kitchen & dining area-perfect for both everyday living and entertaining. With over $50,000 in premium upgrades, this home includes 3 spacious bedrms, 3 elegant bathrms, and a walk-out den/family rm on the main level that leads to your private backyard. Whether you're unwinding or hosting guests, this home has it all. Don't miss out-schedule your private tour today! Upgrades include: 1. Large Plank Hardwood Flooring throughout the main floor 2. Large upgraded natural stone Island with electrical outlets on both sides & a Large one-compartment stainless steel sink with a premium chrome faucet 3. Premium soft closing hydraulic Kitchen Cabinets with large 4" chrome handles 4. Stone countertops in washrooms with premium Moen Faucets 5. Pot lights (5CT conditions) 2700k to 6000k colour-changing Pot lights as per your mood & weather 6. All Wi-Fi-enabled latest Smart Samsung Appliances for seamless connectivity through smartphone 7. Smart Ecobee Thermostats with Sensors. 8. Brand New Water Softener 9. Hardwired front and back cameras from Defender Guard Security, in addition to the Ecobee Front Doorbell Camera. 10. 4" Large Blackout Zebra Blinds for added privacy throughout 11. Gas hookup for BBQ on the deck 12. Occupancy-activated front passage lights 13. Full motion (Swivel/Tilt) TV wall mount up to 85\ (id:53661)
909 - 2155 Burnhamthorpe Road W
Mississauga, Ontario
Downsizers, Professionals, Dont Let This One Get Away! A 1210 sq/ft, 2 Bedroom, Primary offers Ensuite and Large Walk-In Closet, 2 Bathrooms, (Ensuite with new Double Sink, and a Jacuzzi Tub) with Floor To Ceiling Windows, Sun Filled Unit! Boasting a W/NW Unobstructed Panaramic View, Offering a Very Private Corner Office/Bedroom. The Added Bonus To This Unit, is a Massive OWNED STORAGE Room Which is Approximately 12L X 12W X 20HT! The Entire Unit has Recently been Painted with The Addition of a New Kitchen & Electric Light Fixtures. Located in a Gated 24/7 Secure Community. Offering a Fantastic Recreation Center with Underground Access with A Pool, Exercise Room, 2 Squash Courts/Basketball Courts, Billiards Room, Party Room, Sauna, Bicycle Room, Board Room, Library etc. and Manicured Grounds Offering Outdoor BBQ with Seating Area and a Children's Playground. Pet Friendly. Backs onto Trail Systems, Connects to Glen Erin and Sawmill Valley. Across the Street from South Common Mall, which Includes Walmart, Shoppers, Five Guys etc. A Short Bus Ride to UofT (Mississauga Campus). Plus, 2 OWNED PARKINGS SPACES, the First Literally Feet Away from the Main Entrance & Elevator Entrance. Complimentary Car Wash Bay. Plus, 1 OWNED STORAGE LOCKER, Maintenance Fees Include, Building Insurance, Common Elements, Central Air Conditioning, Heat, Hydro, Water Plus Hi-Speed Internet and Cable TV! Located Closely to Hwy 403, Credit Valley Hospital and Schools. The Unit is Vacant! Making Showings, Very Easy! (id:53661)
30 Bournemouth Road
Toronto, Ontario
Situated on a large lot, this spacious, meticulously maintained 5-Bedroom home offers comfort, character, and an unbeatable location in one of Etobicoke's most sought-after neighbourhoods. Built in 1960 and lovingly cared for by the same owner since 1990, this residence showcases true pride of ownership throughout. Tucked away on a quiet cul-de-sac, the home features a functional layout with bright, inviting rooms ideal for both everyday living and entertaining. With plenty of space for a growing family, it offers the perfect blend of classic charm and modern potential. The property's prime location means you're just minutes from top-rated schools, beautiful parks, shopping, dining, and convenient transit, while still enjoying the peace and tranquility of a family-friendly community. A rare opportunity to own a 5-bedroom home on a generous lot in such a desirable pocket of Etobicoke 30 Bournemouth is ready to welcome its next chapter. (id:53661)
327 Leitch Landing
Milton, Ontario
Stunning 2 Bedrooms Legal Basement Apartment With Enlarge Windows Located In The Scott Neighborhood Of Milton. This Basement Apartment Is Newly Built With Lots Of Natural Light. Separate Laundry. 1 Parking Spot On Driveway. Pot lights throughout, and a modern upgraded kitchen with Stainless Steel Appliances. Oversized living room, enhanced by three large windows, creates a bright, welcoming, and stylish atmosphere ideal for both relaxing and entertaining. Prime location near schools, parks, public transit, groceries & everyday amenities. Quick access to Hwy 401 & 407. (id:53661)
678 Harrison Road
Milton, Ontario
Beautifully Presented Home with Saltwater Pool on Prestigious Timberlea Street! Welcome to this stunning home offering over 2,000 sq ft of elegant living space, plus a finished basement and backyard oasis. Situated on one of Timberlea's most prestigious and sought-after streets, this home is just a short walk to schools, parks, and scenic pathways. From the moment you arrive, you'll be impressed by the modern and stylish finishes throughout. Rich wood floors, custom baseboards and mouldings, and matching staircases with iron spindles all contribute to the home's sophisticated appeal. The spacious and functional layout features 4 bedrooms and 3 full bathrooms, making it perfect for growing families or those who love to entertain. The main level features a bright living and dining area that overlooks a cozy, oversized family room with a barnboard feature wall and a direct walkout to the backyard. The family room flows seamlessly into a large, updated kitchen with modern finishes. Upstairs, you'll find three generously sized bedrooms with ample closet space and natural light. The 4-piece main bathroom offers semi-ensuite access to the primary bedroom, which also features a walk-in closet. On the lower level, a fourth bedroom, an additional 3-piece bathroom, and a side entrance with a mudroom provide great flexibility, ideal for guests, teens, or a home office. The finished basement adds even more space with a cozy rec room, 3-piece bath, laundry room, and plenty of storage, including a massive crawl space. Enjoy summers in your 16 x 36 saltwater pool and a custom-built cabana featuring a gas fireplace and a built-in gas BBQ (partially finished -2023). The professionally landscaped yard includes interlock and low-maintenance artificial turf, perfect for relaxing or hosting unforgettable gatherings. This home checks every box, move in and enjoy the best of Timberlea living! (id:53661)
3 - 1075 Westport Crescent
Mississauga, Ontario
Great opportunity to own a well-established mould making and repair business serving the plastic industry, located in Mississauga's prime industrial area. The unit is equipped with a convenient drive-in door for easy loading and unloading, making daily operations efficient.With a current rent of just $1,921 per month as of September 15, 2025 (including base rent,TMI, and HST), this business offers an affordable and stable setup. It's a turnkey operation, perfectly suited for entrepreneurs or investors looking to step into a specialized niche with steady demand. (id:53661)
163 Torbarrie Road
Toronto, Ontario
Very Bright & Spacious Townhome in Toronto's Lovely Oakdale Village Community!!!!! Two Self Contained Units With Separate Entrances!!!! Very Spacious Primary Bedroom With A 4Pc Ensuite , Other 2 Bedrooms also Very Spacious !!! Full Bathroom !!!! Upgraded Kitchen On The Second Floor with Large Quartz Counters & Ample Cupboard Space !!! Second Floor Also Features A Cozy Living Room With Access To A Walkout Balcony !!!! The Main Level with a Second Kitchen, A Large Bedroom, A Full Washroom And Laundry!!!! Lots of Parking On The Street & Much More !!!! Amazing Location !!!! Close To Highways 400/401/427, TTC, Shopping, Yorkdale Mall, Golf, Humber Hospital & all other major amenities !!!!!! (id:53661)
3111 Cantelon Crescent
Mississauga, Ontario
Welcome to 3111 Cantelon Crescent, a beautifully maintained detached 3-bedroom, 3-bathroom home perfectly positioned on a quiet, family-friendly street in one of Mississauga's most sought-after neighbourhoods. Just steps from Millers Grove Park with lush trails right behind, this home offers a lifestyle that blends nature, comfort, and convenience. From the moment you step inside, youll appreciate the bright and inviting foyer that opens to a spacious living and dining area. Warm bamboo hardwood floors flow seamlessly across the main level, while the large bay window allows natural light to pour in, creating an airy, welcoming atmosphere. The oversized kitchen is a true highlight featuring rich granite countertops, stainless steel appliances, a gas stove, abundant cabinetry, and expansive counter space. Whether you're preparing weeknight dinners or hosting family gatherings, this kitchen delivers both style and function. Upstairs, youll find three generously sized, carpet-free bedrooms, each with large windows and ample closet space. The primary suite is your personal retreat, complete with a walk-in closet and a private ensuite bathroom for ultimate comfort. The additional bedrooms are ideal for kids, guests, or a home office. The fully finished basement extends your living space with a large recreation room perfect for a home theatre, gym, playroom, or hobby area. Step outside to the fully fenced backyard, offering privacy, deck and endless possibilities for gardening, entertaining, or relaxing under the sun. Located close to top-rated schools, parks, Meadowvale Town Centre, GO Station, public transit, and major highways, this home has it all. Dont miss your chance to own this rare Meadowvale gem just move in and start making memories! (id:53661)
8 Washburn Road
Brampton, Ontario
2499Sq Ft!! Come and Check Out This Very Well Maintained Fully Detached Luxurious Home. Featuring A Fully Finished Legal Basement With Separate Entrance Registered As Second Dwelling. The Main Floor Boasts A Separate Family Room & Combined Living & Dining Room. Hardwood Floor Throughout The Main Floor. Upgraded Kitchen Is Equipped With S/S Appliances & Second Floor Offers 4 Good Size Bedrooms & Huge Loft. Master Bedroom With Ensuite Bath & Walk-in Closet. Finished Legal Basement Offers 2 Bedrooms, Kitchen & 1 Full Washroom. Concrete Backyard, Exterior Pot Lights, Extended Driveway & Prime Location Near Schools, Highways, Shopping & Parks. (id:53661)
739k - 25 Peel Centre Drive
Brampton, Ontario
Incredible opportunity to own a well-established Galitos in one of Canadas busiest malls - Bramalea City Centre. This is the first unit at the entrance of the food court, giving it unmatched visibility and constant foot traffic all day long. Surrounded by major anchor tenants, national brands, and hundreds of retail stores, this 416 sq. ft space comes with an additional 68 sq. ft of private storage totalling 484 sq. ft of space. Turnkey operation with full equipment, existing customer base, and strong daily sales. Perfect for experienced operators or new entrepreneurs looking to tap into a high-volume, high-traffic environment. The food court is a magnet for shoppers, office workers, students, and families creating a steady stream of hungry customers 7 days a week. This location offers brand power, location strength, and serious growth potential. Step into a proven concept with built-in demand and franchise support. (id:53661)
5842 Terrapark Trail
Mississauga, Ontario
Welcome to this stunning, spacious detached home in the highly sought-after Churchill Meadows community! Backing onto a school field, enjoy ultimate privacy with no rear neighbours and peaceful, quiet surroundings perfect for families seeking a safe and serene environment.Step inside to bright, open-concept living spaces flooded with natural light through large windows. The modern kitchen boasts quartz countertops, a large centre island, sleek stainless steel appliances, and an inviting eat-in breakfast area with walkout to a beautiful BRAND NEW deck ideal for family gatherings and entertaining.The generous primary bedroom features a 4-piece ensuite and walk-in closet, while two additional bedrooms and main floor laundry complete the upper level.Professionally staged and move-in ready, this home offers outstanding versatility with a fully separate basement unit that includes its own private entrance, 3-piece bath, functional kitchen, and laundry. This is a fantastic opportunity for investors seeking strong rental income or multi-generational families looking for affordable, flexible living arrangements.Enjoy access to top-rated schools just steps away, along with nearby parks, playgrounds, and convenient transit options.The beautifully landscaped backyard with deck and interlocking patio is perfect for relaxing or play.Dont miss your chance to own this exceptional home that combines comfort, privacy, and incredible income potential in one of Mississaugas most family-friendly neighbourhoods! (id:53661)
1223 Redbank Crescent
Oakville, Ontario
Incredible Price in a Prime Location! This charming bungalow offers Separate Entrance Finished Basement, Total Modern Renovation, All New Windows, Entry Doors, White Oak Hardwood And Aria Floor Vents. High End, Custom Kitchen And Cabinetry Throughout, Plus All New Appliances. Impressive Natural Light And A Contemporary Electric Fireplace Highlight This Open Concept. Open House at Sat/Sun 2-4pm (id:53661)
330 Giddings Crescent
Milton, Ontario
Beautifully maintained Arista-built semi-detached home in Miltons sought-after Scott neighbourhood! This spacious 3-bedroom, 3-bath home offers nearly 1,900 sqft of well-designed living space. Enjoy 9-foot ceilings on the main floor, hardwood flooring, upgraded oak staircase, and a bright open-concept layout perfect for family living and entertaining. The kitchen features quartz countertops, custom backsplash, and ample cabinetry. Upstairs includes generously sized bedrooms, including a primary with ensuite bath and walk-in closet. Located on a quiet crescent near top-rated schools, parks, and shopping. A perfect blend of comfort and location ideal for families or investors alike! "Property is Virtually Staged" (id:53661)
111 Brisdale Drive
Brampton, Ontario
Showstopper Alert Priced to Sell Fast! Fully upgraded 2600+ sq ft gem featuring 4 spacious bedrooms and a 2-bedroom finished basement with a separate entrance! This stunning home boasts a double car garage, an elegant oak staircase, new porcelain tiles on the main floor, and pot lights throughout the house. Enjoy a brand new kitchen with quartz countertops, a new backsplash, and all new appliances. The home is carpet-free with upgraded light fixtures throughout. Bathrooms are updated with quartz countertop vanities, and there's the added convenience of main floor laundry. Freshly painted in 2025 with brand new zebra blinds (2025). The huge primary bedroom features a luxurious 5-piece ensuite and an oversized walk-in closet. Step out into a beautiful backyard perfect for relaxing or entertaining. The finished basement includes 2 bedrooms, a separate entrance, in suite laundry area, and excellent income potential! Prime Location: Walking distance to schools and the Cassie Campbell Community Centre. Vacant Property Lockbox available for easy showings! (id:53661)
20 - 2355 Derry Road
Mississauga, Ontario
Great opportunity to own a 2-story industrial condominium located in a prime airport area.Location minutes away from Pearson Airport, HWY 407, 427, 401, and 410. Great exposure and high-traffic area. Offices, reception, kitchen, washroom, and warehouse are on the main level, with a drive-in door. The unit on the main floor has a reception, 2 offices, a bathroom, a kitchen, and a warehouse area with a drive-in door. The second-floor unit consists of reception, 2 offices, a bathroom, an open area, and outdoor space. Both units have their own separate entrances, and the upper unit has been recently painted and updated. Access to the main floor is available from both the front and rear. This property is ideal for both investors and end users. VACANT POSSESSION IS AVAILABLE. (id:53661)

