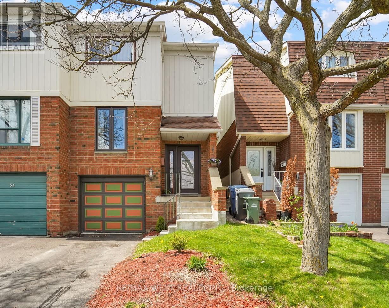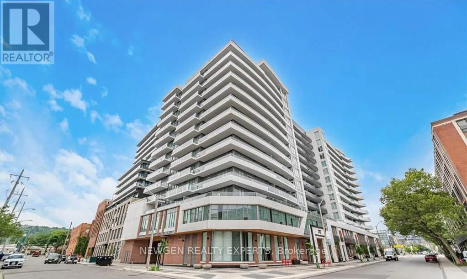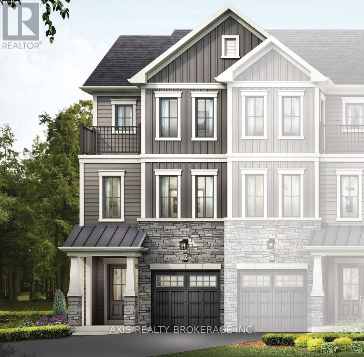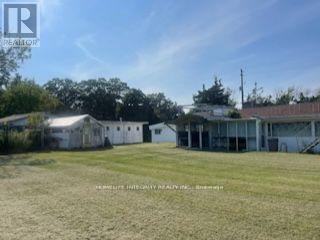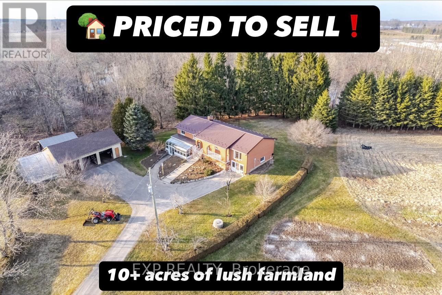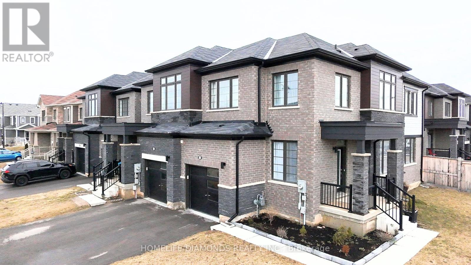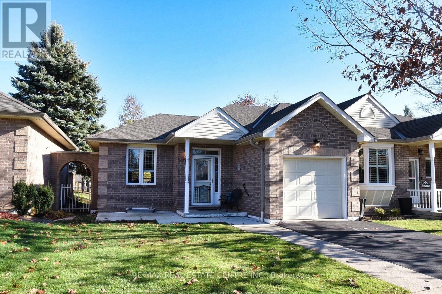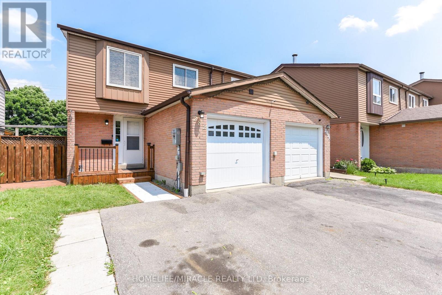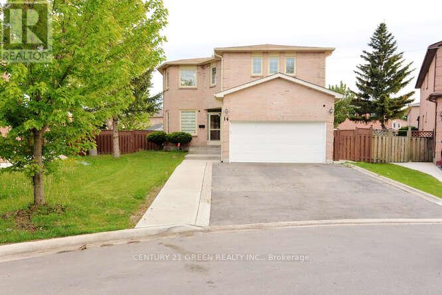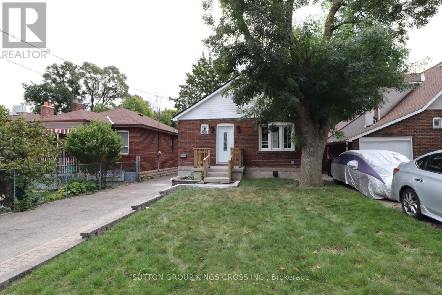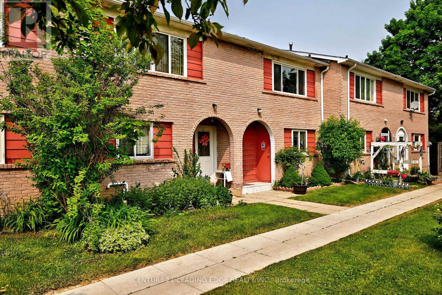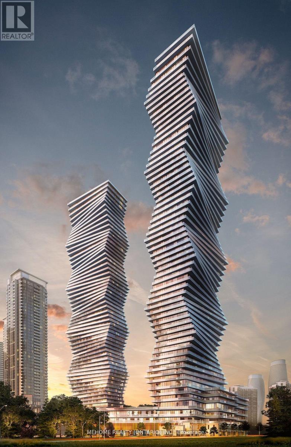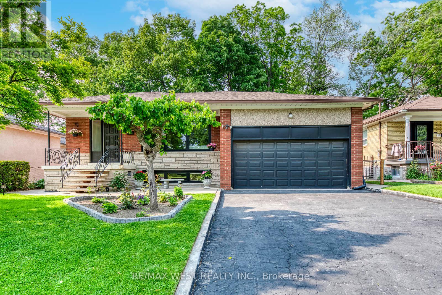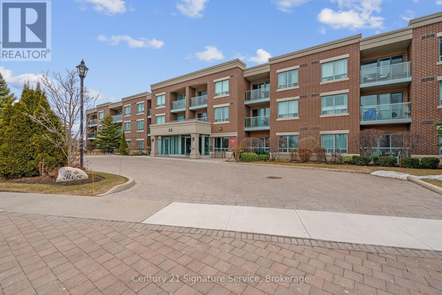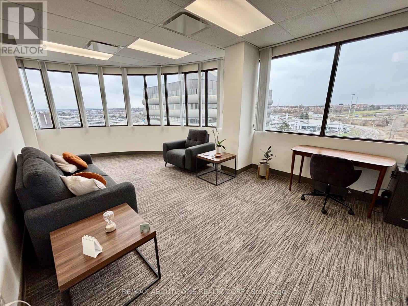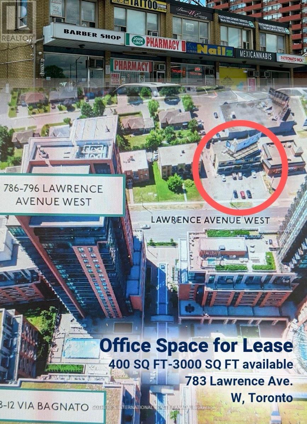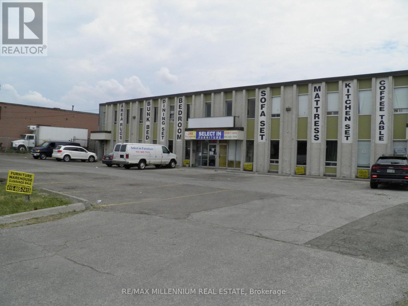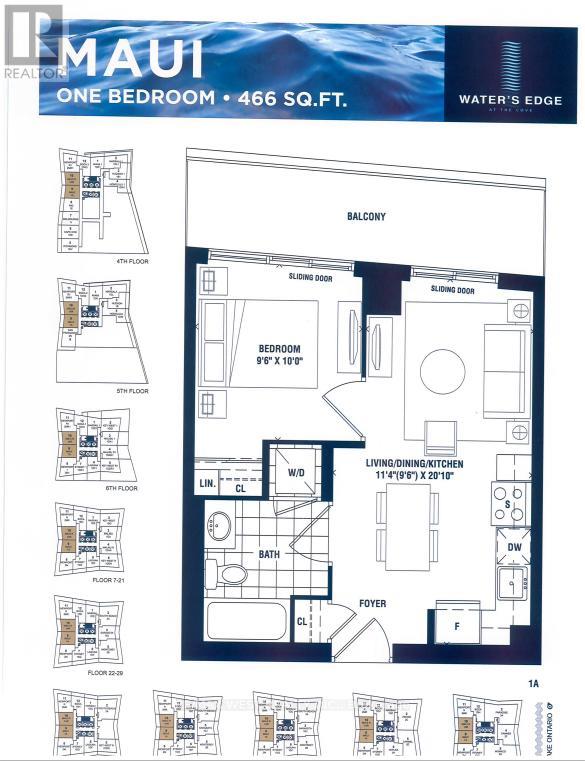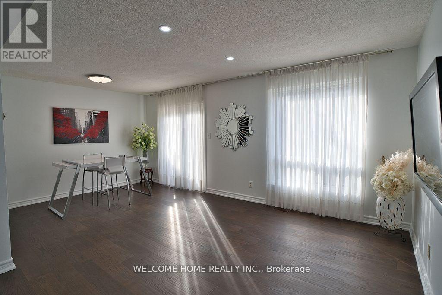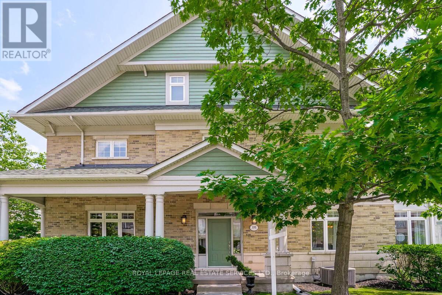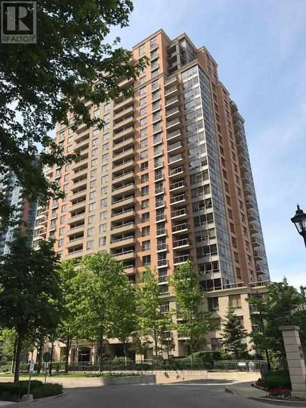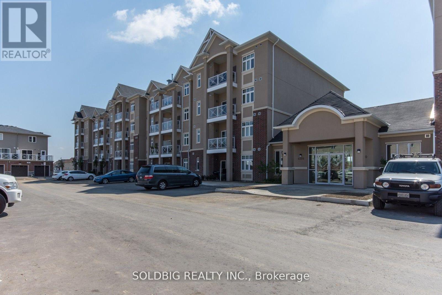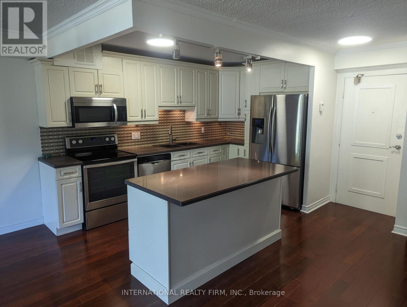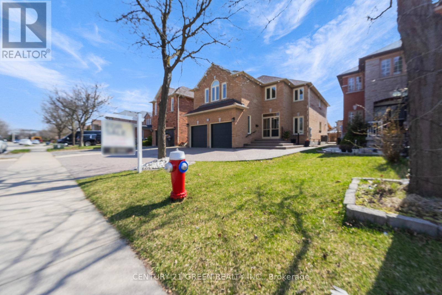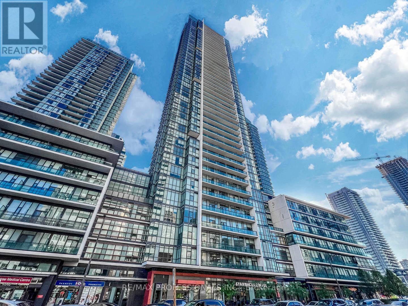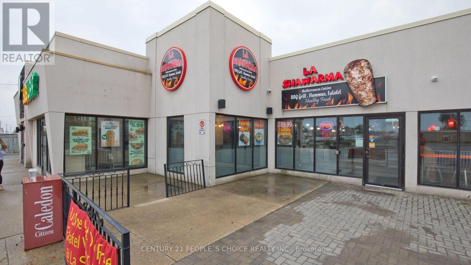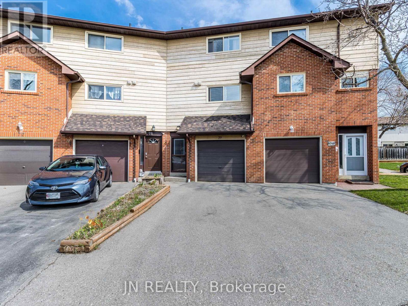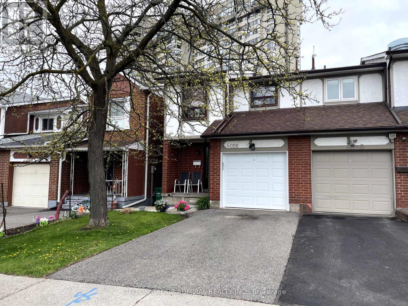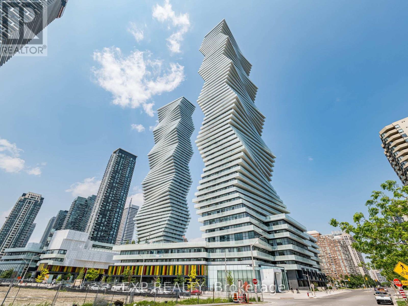56 - 51 Dovercliffe Road
Guelph, Ontario
This beautifully updated home offers the perfect blend of style, comfort, and quality craftsmanship creating an exceptional living experience tailored for the modern homeowner. At the heart of the home is a fully upgraded, European-inspired kitchen featuring custom cabinetry, luxury vinyl floors, quartz countertops, a striking backsplash, and an open-concept layout designed for effortless living and entertaining. Whether you're cooking a quiet meal or hosting a lively gathering, this kitchen delivers both function and flair. The luxury continues into the spa-like bathrooms. Enjoy heated tile flrs, designer fixtures, and a custom-built walk-in shower that adds a touch of indulgence to your daily routine. Throughout the home, luxury vinyl flooring offers durability with a refined finish. The living room is enhanced with custom cabinetry and an elegant electric fireplace, creating a cozy yet sophisticated atmosphere. Step outside to a beautiful deck that overlooks serene greenspace, an ideal setting for morning coffee, summer BBQs, or simply relaxing in natures tranquility. Modern lighting, stylish new doors, and energy-efficient windows elevate the overall aesthetic while improving comfort and efficiency. Key mechanical systems have also been updated for long-term peace of mind, Fenced yard, public schools, Public transit, school bus route and close to amenities. Nearby Trails, Crane Park 3 min to Riverside, leash free park. Move-in ready and meticulously upgraded, this home is a true standout! This home has been meticulously upgraded throughout and represents a rare opportunity in today's market, distinguished by its exceptional quality and unique features. Don't miss the opportunity to make it yours! Previously 3 bdrm converted to 2 bdrm, but can be easily converted back to 3 bdrms. Access to large community pool. Steps from Crane Park 4 -km loop trail that boasts beautiful serene trails for hiking,mountain biking. Dogs are welcome and may be off-leash in some areas (id:53661)
1220 - 212 King William Street
Hamilton, Ontario
Less Than 2 Years Old, KiWi Condos in the Heart of Hamilton. Very Bright and Spacious 2 Br, 2Wr Condo. 2 Good Size Bedrooms. High Floor with Breathtaking View from Large Windows That Fill The Space With Natural Light. Open-concept Living And Dining Area. Kitchen With Built-In Appliances. Conveniently Located In A Prime Neighbourhood, Easy Access To Shopping, Dining, And Entertainment options. Public Transportation Is Steps Away. Hamilton Go is just minutes away. Exceptional Amenities: 24-Hour Concierge, Rooftop Terrace With BBQs, Lounge Area, Gym/Yoga Studio, Party Room, Pet Spa, Bike Storage. (id:53661)
8 Luther Avenue
Niagara-On-The-Lake, Ontario
Welcome to the charming "Pagoda Cottage" circa 1885. One of the original Chautauqua cottages in the heart of this very desirable neighbourhood of Niagara-on-the-Lake. Just steps to the Lake, where you can take in the most magnificent sunsets. A short walk to downtown where you can enjoy world class dining, boutiques, cafes, theatre, and so much more! Entering the home, you will walk though an enchanting sunporch with wall-to-wall windows. This charming home has an open-concept living and dining area, anchored by a wood-burning fireplace (WETT certified). The updated kitchen is light and bright with new stainless steel appliances (2025). Here you will find the back door walkout to a large private backyard and patio. This 2 storey cottage has 3 light-filled bedrooms, 1 full bathroom which has been newly updated with a gorgeous large vanity, mirror and faucets, and has a claw foot tub, perfect for evening relaxation. A feature of the home is the Queen Anne architecture popular from the 1880s to 1900 with a variety of distinctive roof parts, a delightful turret with skylight, and original stained glass windows, making this cottage stand out for its unique style. Original pine wide plank floors + there is a smaller lower area for laundry and storage. Multiple uses include private residence, long or short term rental, or a cottage for Niagara-on-the-Lake getaways. Come to view this treasure in this community by the lake! (id:53661)
26 Rebecca Way
Haldimand, Ontario
Welcome to 26 Rebecca Way, a stunning and expansive home located in a thriving, family-friendly neighbourhood in Caledonia. This modern property offers the perfect blend of space, style, and future potential, situated in a newly developed area surrounded by other quality homes, a new school, and ongoing growth that promises even more community features in the near future. Step inside to discover a thoughtfully designed layout with soaring 9-foot ceilings that enhance the sense of openness throughout the main floor. The heart of the home is the inviting open-concept kitchen and living area a bright, airy space ideal for both relaxed family living and entertaining guests. The kitchen features timeless finishes, abundant cabinetry, a convenient walk-in pantry, and plenty of space for future upgrades to suit your personal style. Large windows throughout the home invite natural light to pour in, highlighting the generous room sizes and well-planned flow. For added peace of mind, the property comes equipped with a CCTV DVR system featuring three cameras and a Wi-Fi door camera providing security and convenience for the modern homeowner. Upstairs, youll find ample space for the whole family, with well-appointed bedrooms and a primary retreat that offers comfort and privacy. The unfinished basement is a rare bonus offering endless potential to create a space tailored to your lifestyle, whether that's a home theatre, playroom, fitness studio, or in-law suite. With its location in a growing, welcoming community and just a short drive to nearby amenities, 26 Rebecca Way offers a fantastic opportunity to put down roots in a neighbourhood designed for the future. Whether you're upsizing, relocating, or investing in a family-oriented area, this home has the space and potential to fit your needs for years to come. (id:53661)
32 Hine Road
Brantford, Ontario
Welcome to 32 Hine Road, an Assignment Sale, a stunning end-unit freehold townhouse in West Brant! This home offers the space and feel of a semi-detached home, perfect for growing families or first-time buyers. Main Floor with laundry, furnace room, direct access to the garage, and backyard. The second floor features open-concept living with a spacious dining room, upgraded kitchen, and living room with access to a private deck ideal for entertaining or relaxing in the sun. Third floor, discover three large bedrooms, including an oversized corner primary treat with a spa-like bathroom. Conveniently located near schools, a plaza, walking trails, and parks. This home offers endless possibilities for you and your family! (id:53661)
2434 County Rd 15
Prince Edward County, Ontario
REDUCED! Welcome to this 160-acre farm with deeded water access across the street, boasting a large barn and multiple storage/work sheds, and offering a great opportunity for builders. Whether you envision a thriving agricultural venture, a hunter's paradise, equestrian facilities, or a new development project, this expansive property has it all. With the spacious barn and numerous sheds, you have the ideal setup for farming or storing equipment. The vast acreage provides a blank canvas for builders to create a dream home in the heart of the countryside with apple and pear trees. Secluded yet conveniently located, this property is brimming with potential. Embrace this rare opportunity and explore the possibilities that await! (id:53661)
63641 Smith Road
Wainfleet, Ontario
Welcome to country living at its finest! This beautifully updated 2+2 bedroom raised bungalow sits on a spacious 1.65-acre lot and offers more space than meets the eye. The large detached double garage is perfect for your vehicles, toys, or workshop needs. Inside, the eat-in kitchen is bright and modern with quartz countertops, vinyl plank flooring, and patio doors that lead out to the rear deck. The living room features the same sleek flooring, pot lights, and a lovely window that brings in tons of natural light. Both main floor bedrooms offer engineered hardwood. The main bathroom was refreshed in 2018. Downstairs, the fully finished basement (2019) provides fantastic bonus space with 8 foot+ ceilings, two additional bedrooms, a 3-piece bathroom, and a cozy rec room. There is also a combined laundry/utility room and a separate storage area. Major updates are complete: septic tank (2015), furnace and hot water tank (2016). In 2018, all windows, exterior doors, vinyl sliding, soffits, and eavestroughs were replaced. A 100 amp electrical panel was updated in 2020, and even the smaller details-like hardware and finishes- have been taken care of. Bonus: chickens are included! There's truly nothing to do but move in and enjoy. (id:53661)
2 - 153 Wellington Street S
Hamilton, Ontario
This completely renovated, spacious and immaculate apartment combines century charm with a modern touch. It includes the following features.-1100-1200 square feet of living space-additional space for living and storage in the loft overlooking the living room area-large rooms with spacious closet/storage-high ceilings all throughout -cathedral ceiling in the living room area-renovated kitchen and an updated bathroom-a balcony to enjoy the beautiful sunsets-freshly painted with new flooring all throughout -new appliances, including washer/dryer in the unit -large windows throughout the entire apartment -new lighting fixtures all throughout -proximity to McMaster Medical University, St. Joseph and Hamilton General Hospitals-steps away from access to Hamilton on the Mountain-walking distance to public transit (id:53661)
1243 Highway 5 West Highway
Hamilton, Ontario
Welcome the historically famous Spencer Creek Raspberry Farm, nestled on 10.42 acres of lush farmland with endless possibilities to grow what your heart desires with a versatile hobby barn, utility garage, and triple car garage/workshop with attached greenhouse, and walk in cooler to store fresh picked produce - the opportunities are endless! Nestled between trees on a private wooded lot with Spencer Creek running at the back, you'll immediately fall in love with this move-in ready custom built 4 bedroom home. Immaculately clean with hardwood floors & tile throughout, you have the convenience of 2 kitchens, and 2 full bathrooms. The lower level ground entrance allows for wheelchair accessibility through the bright sunroom leading into open concept family room and kitchen area. Stocked with 4 yrs worth of chopped fire wood, the wood burning stove with built in venting system provides extra heat throughout both levels of the home. This fully bricked home features metal roof (2017), casement windows, 2 hydro poles (2017), sunroom, owned hot water tank, electrical panel approx. 12 yrs, 18 ft dug well with endless fresh water supply & UV filter. A2 zoning allows for many uses including vet services, kennel, retirement facility, slaughter house and more. Conveniently located 10 minutes from Hwy 403, major big box shopping, and restaurants you'll also enjoy the many golf courses nearby, hiking trails, Flamborough Casino, and Christie Lake Conservation - you do not want to miss out on this! (id:53661)
148 Patricia Street
Sudbury Remote Area, Ontario
Discover this newly built home in a fantastic residential neighbourhood in Lively. The main floor boasts an open-concept kitchen, dining, and living area, complemented by three spacious bedrooms and two full bathrooms, including a private ensuite. The property also features a full unfinished basement with rough-in plumbing for a future bathroom. An excellent opportunity for first-time homebuyers and investors a like this one is not to be missed! (id:53661)
52 Oaktree Drive
Haldimand, Ontario
Semi Detached 52 Oaktree Dr, a stunning End Unit by the renowned Empire Communities, located in the Avalon community of Caledonia. This pride of ownership 1,658 sq ft end-unit freehold townhouse offers more space than most of the neighbors. With over $10K in upgrades, the main floor features soaring 9 ft ceilings, and exclusive special edition hardwood floors, complemented by custom light fixtures and a beautifully stained oak staircase leading to the upper level. Enjoy interior access to the garage for added convenience. Open-concept main floor is bathed in natural light, with a spacious great room, breakfast area, and kitchen. The kitchen is fully equipped with stainless steel appliances, and a breakfast bar, perfect for entertaining or enjoying family meals. Upstairs, you'll find two generously sized bedrooms, including a primary suite with a luxurious 4-piece ensuite and walk-in closet. The second floor laundry room convenience daily life. Unfinished Large Basement With a 3-PC Rough-In And Cold Cellar Offers Endless Potential For Customization. Don't Miss this Opportunity to Own a Meticulously Designed Home in Caledonia! Minutes To Caledonia Soccer Complex. (id:53661)
5450 First Line
Erin, Ontario
Welcome to Your 'Forever Home'! Perfectly situated on an acre lot on the outskirts of the charming Town of Erin, set back from the street and hidden amongst mature trees for ultimate privacy, sits this meticulously maintained and beautifully updated 4 bedroom, 3 bathroom family home just bursting with endless opportunities! The heart of this home features a newly renovated custom kitchen boasting Luxury Vinyl Flooring, Level 7 Quartz Countertops, soft-close cabinets and drawers w/ inserts and Lazy Susan, gleaming newer Stainless Steel Appliances and overlooking the cozy family room. Family room walks out to the large 16x16 ft deck and private, tranquil backyard with above ground pool. Formal living and dining rooms both with hardwood floors and crown molding, just perfect for entertaining! Working from home? You will love the main floor office! Or maybe you need a main floor bedroom? The convenient 3pc main floor bathroom provides easy accessibility for either use. The Primary bedroom features brand new broadloom, walk-in closet and 4pc ensuite. There are 3 additional generous sized bedrooms, all with large closets, ceiling fans and serviced by a newly updated 5pc bathroom! The basement is a blank canvas awaiting your ideas! Currently there is an open concept Rec room, games room and workshop! The wood burning stove is located in the rec room and wood storage room features an ultra-convenient chute, making the transporting and storing of the wood a breeze! The separate entrance from the garage to the basement provides a magnitude of options...Multi-generational family living, In-law/Nanny suite, or income generating rental unit. This home has been lovingly cared for and lived in by it's original owners and is awaiting your personal touch! (id:53661)
755 South Coast Drive
Haldimand, Ontario
Enjoy panoramic views of Lake Erie from this beautiful 0.16ac property fronting on dead-end street in Peacock Point - 55 min/Hamilton, Brantford & 403. Boasts 1999 blt original owner home situated on corner lot introduces 1467sq living space, 871sf basement & 22x24 ins. garage incs plywood interior, ins. RU door, conc. floor, work bench & hydro. Incs main floor living room ftrs n/g corner FP & hardwood flooring extending to dining area w/sliding door WO to 136sf covered verandah, functional kitchen, bedroom & 3pc bath laundry station. Bright 2nd floor incs 2 bedrooms & 3pc jacuzzi bath. Lower level offers games room, home gym, family room w/gas FP & utility/storage room. Extras-metal roofs & security (house & garage), n/g furnace, AC, HRV, C/vac, 100 amp hydro, fibre, 3 TVs, 132sf patio, 8x10 shed, septic, cistern & 6 month "Point" water. (id:53661)
39 Twenty Place Boulevard
Hamilton, Ontario
Welcome to 39 Twenty Place Blvd. in Mount Hope. A Beautifully maintained end unit offers 1,050 sq. ft. on main floor offering 1 Bedroom with a 4-piece ensuite bathroom, large living room with vaulted ceilings and sliding doors to backyard deck, large updated eat-in kitchen, stackable laundry and more! The fully finished basement offers a large rec room with gas fireplace, office, 2-piece bathroom, and a full laundry & utility room. There is a beautiful club house with a swimming pool, whirlpool, library, games room, dining room, full kitchen, gym, party room and much more. This condominium in a gated area will not disappoint and will not last long!! (id:53661)
607 - 2093 Fairview Street
Burlington, Ontario
Now Available for Lease! Dont miss your chance to live in this stunning 2-bedroom, 1-bath unit in the highly sought-after Paradigm development in midtown Burlington. Situated on the 6th floor, this bright and airy South-West corner unit offers expansive views toward the downtown core, best enjoyed from the spacious corner balcony. Inside, youll find stylish engineered hardwood floors, quartz countertops, and a generous kitchen that flows seamlessly into the open-concept living and dining areaperfect for relaxing or entertaining. The well-designed layout offers functionality and space, while the spa-like 4-piece bathroom and ample closet storage add everyday convenience. Lease includes one parking space and one storage locker. All tenants must provide; a completed rental application, credit check, references and proof of employment. (id:53661)
553 Lakeshore Road E
Mississauga, Ontario
Welcome to 553 Lakeshore Road East, Mississauga. AMAZING OPPORTUNITY TO RENT THIS 750 Sq.FT STORE ON LAKESHORE ROAD EAST, MISSISSAUGA. It is Located in the area of Lakeview in Mississauga. Other areas nearby are Port Credit, Mineola, Long Branch (Toronto), Etobicoke.This Property Consists Of 750 Sq ft. with Bright Lighting.This area is so fast growing and is highly sort after due to many huge condo projects for example, Brightwater Condos and Towns, Lakeview Inspiration condos and Towns project. There are approximately 7 to 10 huge housing projects in the plan around this area. A Large Accessible Bathrooms, a small Kitchen Space, Tile & Laminate Flooring.Close To All Amenities And Highways. Minutes to the New Walmart and Metro. High traffic Road. Store located near the Traffic Signal. Minutes to the Buzzing Port Credit Village famous for its Festivals, Restaurants, Parks and Marinas. The Breath taking Credit River runs through this charming Lake View Village where you can Enjoy the beautiful sunset views. After your hard days work, take a walk in the famous and stunning parks, featuring a large waterfront area, picnic spots, a dog park, walking trails, and views of Lake Ontario. Some famous parks are:Lake Promenade, Jack Darling Memorial Park, Richards Memorial Park, Bruckner Rhododendron Gardens, Adamson Estate Heritage Park and Marie Curtis Park. *For Additional Property Details Click The Brochure Icon Below* (id:53661)
282 Royal Salisbury Way
Brampton, Ontario
Prime Location, Quite Neighborhood. Freshly Painted, New Kitchen, New floor, New Shingles and lots of upgrades. End Unit like Semi Detached. Rec room with Fireplace. Large deck for Entertainment. Wheel Chair access to deck. (id:53661)
14 Smye Court
Brampton, Ontario
Luxurious and Spacious Home ideally situated on a Cul- De- Sac. Located in the Prime Neighbourhood. Welcome to your dream home in one of most sought-after areas of Northwood park of Brampton. This stunning, fully renovated residence offers tons of upgrades and showcases luxury living at its finest. Featuring 5 (FIVE) spacious bedrooms above grade with 2 Bedroom Basement. This home is ideal for multi-generational living or those seeking extra comfort and space. The thoughtful layout includes separate living, Dining and family rooms, providing flexibility and privacy for busy households. Updated Kitchen with Stainless steel appliances and Built in Oven. The fully finished basement adds even more value, 2 Bedroom Basement with full bathroom, separate Laundry and separate Entrance. Fully landscaped private Massive backyard with Deck and Gazebo offers complete serene outdoor retreat. Good size Shed for storage. Main Floor Laundry. A truly move-in ready experience awaits for your clients. This rare gem is a must-see a perfect blend of sophistication, functionality, and unbeatable location. (id:53661)
35 Bradley Drive
Halton Hills, Ontario
SEE VIRTUAL TOUR!!! Welcome to this beautifully loved and updated 3-bedroom, 2-bathroom freehold townhome in the highly sought-after, family-friendly community of Dominion Gardens! Ideally situated, this home offers easy access to major highways and is just a short walk to the GO Train, making your commute a breeze. Surrounded by excellent schools, parks, a splashpad, scenic nature trails, bike paths, shopping, and delicious restaurants, everything you need is just minutes away. Boasting 1,110 sqft of well-designed living space, this home has been lovingly maintained and thoughtfully upgraded. Inside, you'll find freshly painted walls, maintenance-free laminate flooring throughout, and a bright, open-concept main floor that's perfect for both relaxing and entertaining. The recently renovated front balcony, accented by elegant stone steps, enhances curb appeal and invites you in. You'll appreciate the convenience of 3-car parking, including a newly added stone paver third parking space, and inside entry from the garage featuring an insulated garage door and automatic opener. The untouched basement offers endless potential to create a home office, gym, rec room, or additional living space tailored to your needs. Enjoy peace of mind with newer mechanicals, including a furnace, central air conditioning, hot water heater, water softener, reverse osmosis water system, and a central vacuum with attachments. Every detail has been carefully considered to offer comfort and efficiency. Step outside to your own private, serene backyard patio oasis, featuring a gazebo, patio furniture, area rug, natural gas BBQ, lawnmower, and trimmer all included! This peaceful retreat is ideal for summer gatherings, quiet mornings, or unwinding after a long day. This home is spotless and truly move-in ready. Whether you're a first-time buyer, growing family, or looking to downsize, this is a rare opportunity to own a low-maintenance, upgraded home in an unbeatable location. (id:53661)
1359 Kobzar Drive
Oakville, Ontario
Welcome to 1359 Kobzar Dr A Magnificent Residence Nestled In The Prestigious Oakville Preserve West.This Exquisite 4-Bedrooms, 4 Bathrooms Brand-New 3-Storey Freehold TownHome Offers Over 2121 Square Feet Of Sophisticated Living Space,Masterfully Built By Treasure Hill.This Never-Lived-In Residence Seamlessly Blends Modern Elegance With Everyday Comfort.The Upgraded Open-Concept Kitchen Is A Chef's Dream, Featuring Top-Of-The-Line Stainless Steel Appliances And A Large Central Island, Perfect For Meal Prep And Entertaining.On The Main Floor, You'll Find 9-Foot Ceilings ,A Tranquil Bedroom With A Private Ensuite , A Separate Entrance Through The Garage; Complemented By An Expansive 2nd Flr Living And Dining Area With A Cozy Fireplace, Creating A Welcoming Space That Extends To A Charming Balcony Ideal For Morning Coffee Or Evening Relaxation.The Primary Bedroom Features Massive Walk-In Closets And A Luxurious Ensuite With A Double Sink And Impressive Glass Shower.The Unfinished Basement Level Is Offers Even More Space And Functionality.Situated On An Expansive Lot Along The Tranquil 16 Mile Creek, This Residence Is Conveniently Located Near Esteemed Schools, Grocery Stores, Shopping, Costco, Scenic Parks And Trails, And The New Oakville Hospital. Just 15 Minutes From Downtown Oakville With Easy Access To Major Highways, Including The 407 And Bronte Go Station For Effortless Commuting.Experience The Epitome Of Sophisticated Living In One Of Oakville's Most Coveted Communities!***Home Is Still Covered Under Tarion Warranty (id:53661)
22 Alexander St Street
Toronto, Ontario
Discover your new home in this beautifully built legal basement apartment! Featuring:- 2 Spacious Bedrooms: Perfect for individuals or small families.- Modern Bathroom: Stylish and functional.- Newer Appliances: Enjoy cooking with top-of-the-line features.- In-Unit Laundry: Convenient and hassle-free laundry right at home.Located in a quiet neighborhood, this apartment offers both comfort and privacy. Utilites included Dont miss out schedule a showing today. Short drive to downtown Toronto , minutes walk to lake (id:53661)
60 - 2016 Martingrove Road
Toronto, Ontario
Welcome To This Bright & Spacious, 3 Bedroom, 3 Washroom Multi-Level Townhome In One Of Etobicoke's Prime, Vibrant Neighborhoods. This Charming Home Features A Fully Functional, Large Layout, Including A Sunny, Upgraded Kitchen W/ Granite Counters, That Opens Up To A Generous Size Dining Area. The Spacious Living Room Comes W/A Walk-Out To A Large Private, Fenced Yard. Boasting 3 Large Bedrooms, Including An Extra Large Primary Bedroom With Tons Of Natural Light, Making It The Perfect Place to Call Home! This Home Is Move-In Ready, Perfect For Families or Investors. Steps To The TTC, TheConvenience Of The New LRT, & Close to Hwy 400, 401 & 407. Don't Miss This Lovely Condo Townhome W/ Low Maintenance Fees Nestled In A Vibrant Community, Close To Schools, Shops, Restaurants, & Parks. (id:53661)
3012 - 3900 Confederation Parkway
Mississauga, Ontario
One-Bedroom Plus Den Located At The Heart Of Mississauga. Den Can Be Used As Home Office. South East Bright And Spacious With Lake And City View.A Modern Kitchen With Premium Built-In Appliances And Cabinet Organizers; Walking Distance To Square One, Close To Multiple Transit Stops, Restaurants, Library, Park, Etc. . Amenities Still Under Construction. Includes One Parking Spot. (id:53661)
12 Redbank Road
Toronto, Ontario
Nestled on a serene, dead-end street in North Yorks Brookhaven-Amesbury, this charming detached bungalow offers a rare blend of urban convenience and natural tranquility. Situated directly across from a lush forested ravine, the property provides a peaceful backdrop with no front-facing neighbors, a true escape from the citys hustle. The expansive 53.71 x 120 ft lot boasts a meticulously maintained backyard featuring a large storage shed and a delightful playground, perfect for family enjoyment. Inside, the home presents three spacious bedrooms and two full bathrooms, complemented by a bright, open-concept living and dining area adorned with modern finishes. The finished basement offers versatile space for a recreation room, home office, or guest suite. Residents will appreciate the neighborhoods rich cultural diversity, strong community spirit, and access to excellent schools. With proximity to major highways (401 and 400), public transit, and amenities such as the Amesbury Community Centre and Yorkdale Mall, this home is a perfect sanctuary for families seeking both comfort and convenience in Toronto. (id:53661)
212 - 25 Via Rosedale Way
Brampton, Ontario
Welcome to Rosedale Village! This highly sought-after gated community, established in 2005, is beautifully maintained and offers an exceptional lifestyle with resort-style amenities. Enjoy a 9-hole executive golf course, a fully equipped gym, a party room, an activity room, and more. With 24-hour gated security, this is a safe and welcoming place to call home. This well-laid-out one-bedroom unit features an open-concept design, a modern kitchen with a breakfast bar, granite countertops, a stylish backsplash, and stainless steel appliances. Freshly painted and carpet-free, it boasts laminate flooring throughout. The spacious primary bedroom includes a large walk-in closet and a walk-out to the balcony. Convenience is key with maintenance fees covering lawn care, snow removal, and access to all amenities, including the clubhouse and golf course. Ideally located just steps from shopping, transit, schools, and major highways. Additional features: New $8,000 HVAC system, fridge, stove, built-in dishwasher, washer/dryer, all blinds and curtains and one parking spot. Book your showing today! (id:53661)
601 - 700 Dorval Drive
Oakville, Ontario
Bright 2,199 SQ. FT. Unit With Lots Of Windows Featuring Reception Area, 7 Offices, Kitchen, Open Space, Storage Room. One Of The Great Locations To Lease Within Oakville Corporate Centre. Three Building Office Complex (690 - 710 Dorval Drive) Located At Dorval Drive, South Of The Q.E.W. Oakville Transit Bus Stop, Access To Oakville Go Station. TMI Includes In-Suite Janitorial And Utilities. Free Parking. Suitable For Lawyer, Real Estate/ Mortgage Broker/ Agent, Medical Unit, Immigration Offices Or Other Professional Offices. Sub- Lease. (id:53661)
4 Bellini Avenue
Brampton, Ontario
Spacious Castlemore Estate Home On 2+ Acre Lot With 4 Bedrooms On Upper Level And Two Bedrooms On Main. Enjoy Countryside Life In The City. Huge Deck and Lots Of Parking. Very Convenient Location In The Heart Of Castlemore. Utilities Extra. (id:53661)
783 Lawrence Avenue W
Toronto, Ontario
An excellent opportunity to lease approximately 300 sq. ft. of ground floor retail space,formerly home to a well-known barber shop that served the community for over 70 years. This versatile unit includes heat and TMI and is available with a minimum two-year lease term. While it retains the charm and history of a long standing barber shop, the space does not need to continue in that usemaking it ideal for a variety of small business ventures such as a salon, boutique, or studio. Located in a terrific central location near Yorkdale Mall and the subway, this is one of the most sought-after areas in Toronto. A prime spot with plenty of potential for the right tenant. The space is currently set up as a virtually turn-key barber shop, ready for immediate operation. However, it is not limited to this use other suitable business types will be considered. Suitable For A Variety Of Professional Uses. (id:53661)
28 - 1616 Haig Boulevard
Mississauga, Ontario
Welcome to this fully renovated 4 bedroom, 3 bath townhome, nestled in a serene lakeview neighbourhood. Professionally renovated with high quality material together with modern Kitchen, backsplash, quartz countertops and Top of line S/S Appliances, built in pantry in the kitchen, New Furnace, New Electrical Panel along with all New Copper wiring with ESA certificate. Main level filled with natural light and a walkout to your private back yard retreat, showcasing a stunning pressure-treated wood deck . The upper level has a 5 pcs bathroom and 4 good size bedrooms. A bright finished lower level provides extra living space along with 3 pcs bathroom. Not one of the Best but the Best Renovation in the area. New Electrical Panel along with all New copper wiring with ESA certificate and New Furnace. (id:53661)
50 - 561 Childs Drive
Milton, Ontario
Rare end-unit condo townhouse with ultra-rare walk-out basement & private fenced yard - only a handful of homes in the complex offer this unique layout! Backing onto mature trees with no neighbour on one side, this home feels more private and peaceful than most townhomes. The walk-out basement adds tremendous value and flexibility, featuring a separate bedroom, rec room, kitchenette, full bath & laundry - perfect for extended family, older kids, or a home office setup with its own entrance. Upstairs, you'll find 3 well-sized bedrooms and a full bath, plus a main floor powder room. The renovated galley kitchen includes a cooktop, built-in oven, marble counters, subway tile backsplash, and plenty of cabinet space. Hardwood floors run through the main level, and a large picture window with California shutters overlooks the backyard and hillside - great for pets, kids, or quiet evenings outdoors. Set in a quiet, pet-friendly complex with a true community feel - kids play outside, neighbours know each other, and there's lots of surrounding green space. School bus stops at the entrance, and high school pickup is across the street. Walk to Milton Mall, Shoppers Drug Mart, Winners, restaurants & more. You're also just 15-20 minutes on foot from downtown Milton & GO Transit. Condo fees include water, building insurance, roof & window maintenance, snow removal, cable TV & internet. One assigned parking space, plus current owners have parked a second car in the common area with no issues. A smart alternative to condo buildings - more space, more privacy, and a rare chance to own one of the most versatile units in the complex. (id:53661)
8 - 293 Eddystone Avenue
Toronto, Ontario
!! Prime Location !! Many Uses Permitted , Ready To Move In Any Time, Welcome Professional Office , Social Club, Financial Institute, Laboratory (Lab), Beauty Salon, Artist / Production Studio, Carpenter Shop, Dry Cleaning Or Laundry, Production Studio, Service Shop, Police Station , Ambulance Depot., Automated Banking Machine. Community Meeting Centre, Teaching Classes, Tailoring Etc,. Open space ,Separate Washroom. (id:53661)
4009 - 38 Annie Craig Drive
Toronto, Ontario
Maui Model at Waters Edge Condos a sleek, never-lived-in 1-bedroom suite offering a bright and airy living experience by the lake. This thoughtfully designed unit features 9-foot ceilings, wide plank laminate flooring, and expansive floor-to-ceiling windows that fill the space with natural light. The open-concept layout includes a modern kitchen with built-in stainless steel appliances, quartz countertops, and a seamless flow into the living and dining areas. Step out onto your oversized private balcony from either the living room or bedroom perfect for unwinding. Enjoy the convenience of in-suite laundry and a contemporary 4-piece bathroom. Nestled in the heart of Humber Bay Shores, youre just steps from waterfront trails, the marina, cafes, Metro, and transit. One parking space and one locker are included for your comfort. (id:53661)
49 Carleton Place
Brampton, Ontario
Great Home for First Time Buyers! This home has been updated with over $50,000 in upgrades, including a new kitchen with quartz countertops. It features a bright open concept living and dining area, 3+1 spacious bedrooms, 3 bathrooms, and beautiful tile and hardwood floors throughout. The basement has a large open space that can be used as a home, office, gym, or recreation room. Amazing location - walk to Bramalea City Centre, schools, parks, library, community centre, and grocery stores. Close to highways (401, 402, 407, 410) and the GO Station for easy commuting! (id:53661)
21 Upperlinks Drive
Brampton, Ontario
Elegant, Gorgous, Stylish & Quality. Home Located In Exclusive Riverstone Community. Luxurious home has 50 ft wide frontage and approximately 5,000 sq. ft. of living space. Gorgous Facade with Designer Driveway. Super & Spacious Floor Plan with 5+3 Bedrooms and 7 Washrooms( 4 Full washrooms upstairs). SOARING 9 FT CEILINGS ON ALL 3 FLOORS INCLUDING BASEMENT. Excellent For Family Gathering & Entertaining. Grand Double Door Entrance, Oak Spiral Staircase with Iron Pickets. Main Floor with Separate Formal High Cathedral Ceiling Living Room, Formal Dining Room, Den/Bedroom, Family Room with Fireplace, Kitchen and Breakfast Area. Fully Upgraded Gourmet Kitchen with Built-In Stainless Steel Appliances, Granite Countertops, Valance Lighting, Upgraded Cabinatory. Spacious Family Room W/Pot Lights. Upgraded Chandeliers Everywhere. Finished Basement with Separate Walkup Entrance has Lookout Windows, 3 Bedrooms, 2 Washrooms, Living Room and Family Room. Ideally located within walking distance to parks, bus stops, banks and shops. Minutes from the Gore Meadows Community Center, Temples, Gurdwaras, shopping centers and major highways. (id:53661)
108 Compass Way
Mississauga, Ontario
Luxurious End Unit Townhouse In Sought-After Port Credit won't last long. Open Concept Main Floor with sun filled living room with gas fireplace, Gourmet eat-in kitchen with Granite countertops, Stainless Steel Appliances, gas stove, extra-large island and walkout to private patio. Second level offers 2 Bedrooms with walk-in closets and both bedrooms have 5-Pc ensuites. Primary room has walkout to balcony. 3rd floor loft features an office/bedroom with 4Pc bathroom, gas fireplace and private balcony. Enjoy the Finished Basement with rec room/gym, 3Pcs Bathroom, laundry & inside entry to double car garage. Hardwood Floors Throughout. Steps To The Lake, Shops, Restaurants & Transit. Turnkey Home! Say YES to the address! (id:53661)
1312 Daimler Road
Mississauga, Ontario
Welcome to this stunning 3-bedroom on main floor and 1 bedroom in the basement for rent, 1-full-bathroom and 1 powder washroom. This detached bungalow is nestled on a quiet neighborhood street in Clarkson. This gem sits on a premium lot with huge backyard, ensuring plenty of natural light. Step into an open-concept living and dining area adorned with hardwood floors and large windows, creating a bright and inviting space. The kitchen boasts high-end stainless steel appliances. Each of the three bedrooms features hardwood floors and decent sized closets. 1 bedroom is available for rent in the basement. There is a total of 3-car parking available. Situated in a mature, tree-lined neighborhood, you'll enjoy being just a 7-minute walk from the GO station and a 5-minute walk to Truscott Plaza stores and being just a short walk away from Food Basics! Don't miss out on this incredible opportunity! (id:53661)
722 - 5233 Dundas Street W
Toronto, Ontario
Luxury Essex Condo, Walking Community With Excellent Amenities! 1 Bedroom + Den, Large Primary Bedroom, Open Concept Living. Steps To Kipling Subway And Go Station, Airport Bus, Restaurants, Shopping Mall And Easy Access To QEW & 427. (id:53661)
108 - 1370 Costigan Road
Milton, Ontario
Welcome to this gorgeous one bedroom beautifully maintained condo located on the ground floor in family Friendly Community Of Milton! . The unit features 9 feet ceiling, walk out to patio, stainless steel appliances, eat in kitchen with breakfast bar. Generous size bedroom with large closet. One parking spot and locker included. Walkout to Patio. Located close to schools, parks, and highways. Additionally, the unit is equipped with a washer and dryer for your convenience. Do not miss this opportunity. (id:53661)
Upper - 2257 Dundas Street W
Toronto, Ontario
Great commercial retail unit available for lease in the vibrant Roncesvalles Village at Dundas St. W. and Roncesvalles Ave. Fabulous and trendy location in the heart of Toronto. New residential condo developments are attracting many new residents. This 1,000 Sq Ft (approx.) bright space ideal for retail business, coffee shop, salon/spa, or office. High ceilings and bathroom on main floor. Lots of pedestrian and automotive traffic. Close to Dundas West Station and UP Express. Tenant/tenant's agent to verify zoning, permitted uses and other details. (id:53661)
110 - 2970 Drew Road
Mississauga, Ontario
Now available- a spacious and highly visible retail unit located in a bustling, high-traffic commercial corridor. This versatile space boasts excellent street - exposure, prominent signage opportunities, and ample on-site parking for both customers and staff. Ideal for a variety of uses including retail, clinics, professional services, studios, salons, food and convenience stores. Located in a thriving commercial district with strong visibility and accessibility. (id:53661)
1206 - 330 Rathburn Road W
Mississauga, Ontario
Gorgeous 2 Bedroom + Solarium Condo At Prime Crediview Location! Minutes To Square One, Close To Shopping, Schools, Highways, Public Transit, Restaurants And Movie Theater. This Bright And Spacious Unit (Approx. 1000 Sq. Ft) Offers Upgraded Kitchen With Granite Counters, Backsplash, Stainless Steel Appliances, Upgraded Modern Lighting Throughout, A Full-Size Laundry Room, South East Views. Move in Ready. **EXTRAS** Maintenance Fee Includes All Utilities Plus Basic Cable And Tons Of Amenities: Indoor Pool, Hot Tub, Sauna, Indoor Basketball & Racquetball Courts, Tennis Courts, Exercise Room & Rec Room. Enjoy The Virtual Tour! (id:53661)
211 - 2929 Aquitaine Avenue
Mississauga, Ontario
Freshly Cleaned & Painted, Open Concept Floorplan, 2 Bedroom, 2 Bathroom Featuring 2 Private Ground Level Balconies With Direct Access To Huge Patio & Outdoor Space. Amazing Space For Kids To Play Unheard Of In A Condo. Custom Kitchen, Laminate Floor And Crown Molding Throughout. In Suite Laundry. 1 Underground Parking Included. Conveniently Located Close To Meadowvale Town Centre, Medical Clinics, Shopping, Post Office, Schools, Go Station & Mississauga Transit, Lake Aquitaine, Community Cntre, Library & Trails. Minutes From Hwy 401, 403 & 407. (id:53661)
30 Golden Eagle Road
Brampton, Ontario
Top 5 reasons why you will love this home: 1. This stunning detached home offers incredible curb appeal and is nestled in one of the most desired communities in the city. 2. Proudly owned by its original owners ! 3. Boasting 6 bedrooms, 5 bathrooms, main floor private office, 9 -ft ceilings and parking for 6 vehicles on a newly constructed driveway plus 2 parking in the garage, this home has room for everyone. 4. With over 4,500 sq. ft. of thoughtfully designed living space, including a professionally finished basement with a separate entrance, full kitchen, and bathroom plus potential to add another room with ease. 5. More than $250,000 spent on renovations recently. Enjoy premium upgrades throughout, including a fully concrete backyard with a custom-built gazebo and shaded seating area, perfect for outdoor entertaining. Lots Of Upgrades: Roof Replaced (2020), Garage Doors Replaced (2024), Windows Replaced (2021), Furnace Replaced (2022), Washer/Dryer (2018), high end Kitchen appliances (2022- Bosch & Samsung). Central location with easy access to Brampton Civic Hospital, parks, public transit, Trinity common shopping center, professor lake and highway 410. This home is truly move-in ready. Don't miss out! (id:53661)
509 - 4070 Confederation Parkway
Mississauga, Ontario
Discover modern sophistication in this unique and rarely offered split floor-plan condo featuring 2 bedrooms, 2 full bathrooms, and soaring 10-foot ceilings. Enjoy two outdoor living spaces, including an oversized balcony and a private 400 sqft terrace. The open-concept kitchen, living, and dining area provide a spacious and airy feel. Conveniently located near Square One Shopping Centre, the YMCA, Sheridan College, and public transit, this condo offers unparalleled access to amenities. Walk to the Living Arts Centre, Celebration Square, Mississauga Library, and City Hall. Indulge in nearby dining options, including Starbucks and various restaurants. Easy access to major highways 403, 401, and 407, this trendy corner unit is perfect for commuters. The condo includes 1 parking spot and 1 locker, enhancing convenience and storage. Ensuite Laundry, Unparalleled Amenities include Gym, Party Room, Movie Theater, Billiard/Pool Table, Swimming Pool/Sauna/Jacuzzi Hot Tub, Fitness Center, Yoga Room, KIds Playroom, Cards Room, Games Room, Library, Internet Room, Fireplace (id:53661)
12550 Hwy 50
Caledon, Ontario
***** Well-Established & Successful Shawarma Restaurant Prime High-Traffic Location! ***** Outstanding opportunity to own a high-performing, non-franchise shawarma restaurant with 10 years of proven success. Located at a high-visibility corner with plenty of parking, this eat-in/take-out business enjoys strong foot traffic from a mix of commercial and residential customers, keeping lunch and dinner hours consistently busy.Low Rent: Only $6,500/month (TMI & HST included). Strong Sales with loyal customer base. Uber Eats & Skip The Dishes ready additional delivery revenue .New Long-Term Lease Available: 5+5 years . Fully Equipped & Turnkey Operation . Perfect for owner-operators or investors looking for a profitable and stable business in a booming area . (id:53661)
79 - 79 Foster Crescent
Brampton, Ontario
Welcome To This Bright & Beautifully Maintained 3-bedroom Townhome. One Of The Largest Layouts In The Area Offering Both Comfort And Convenience With Spacious Living Areas, Modern Finishes And Parking For 3 Vehicles, This Home is Perfect For Families Or Professionals Seeking A Stylish And Low-maintenance Lifestyle. This Home Features Three Generously Sized Bedrooms, Each With Ample Double Closet Space And Natural Light, Perfect For Rest And Relaxation. Enjoy Your Open And Airy Freshly Painted Living Area With A Comfortable Living Room Featuring A Cathedral Ceiling & Dining Area That Overlooks The Living Room And A Well-Equipped Kitchen With Updated Stainless Steel Appliances And Plenty Of Storage. A Lovely & Private Fenced Backyard Patio Area Provides A Safe Place For Children To Play, An Excellent Spot For Outdoor Dining, Gardening, Or Simply Unwinding After A Busy Day. Situated In A Sought-After Neighborhood, This Home Is Close To Local Amenities, Schools(Both English & French), Parks, Public Transit, Onsite Corner Store(Becker's) And Major Roads, Making Commuting And Everyday Errands A Breeze. With Minimal Yard Work Required, You Can Spend More Time Enjoying Your Home And Less Time On Upkeep. Children Can Enjoy A Summertime Swim, A Game Of Basketball Or Hockey As Part Of The Community Amenities And Families Can Spend Extra Time On An Evening Stroll At The Nearby Trails And Parks. (id:53661)
4056 Bishopstoke Lane
Mississauga, Ontario
For The Investor Minded Or First Time Home Buyer, Conveniently Located In The Heart OfMississauga Considered One Of Canada's Most Globally Connected And Culturally Diverse Cities,Walking Distance To Square One Mall, Mohawk College, Kariya Park And Transit Hubs, 1 Min WalkTo Miiway Transit, This Semi Detached Home Features 4 BR & 3 WR, Great Layout, 24 x 100 FootLot, Easy Access To Both Hwy 401 & 403, Possibilities Are Endless, We Are Priced To Sell! (id:53661)
4701 - 3883 Quartz Road
Mississauga, Ontario
Step into upscale urban living with this stylish 2-bedroom, 2-bathroom suite nestled in the award-winning, luxury residence of MCity 2. Designed for comfort and sophistication with floor to ceiling windows and 2 entry points to the balcony, this unit provides panoramic northwest views and an abundance of sunlight all year round. This condominium offers an extraordinary lifestyle with world-class amenities: a cutting-edge fitness center, a sparkling outdoor pool, vibrant party rooms, indoor/outdoor playgrounds for kids, relaxing saunas, a sleek sports bar, and a breathtaking rooftop terrace with BBQ and dining areas plus so much more. Located just steps from Square One, premier dining, entertainment, and public transit, with Sheridan College and UTM nearby. Enjoy seamless access to major highways and the convenience of one included parking space.. Don't let this rare opportunity slip away (id:53661)

