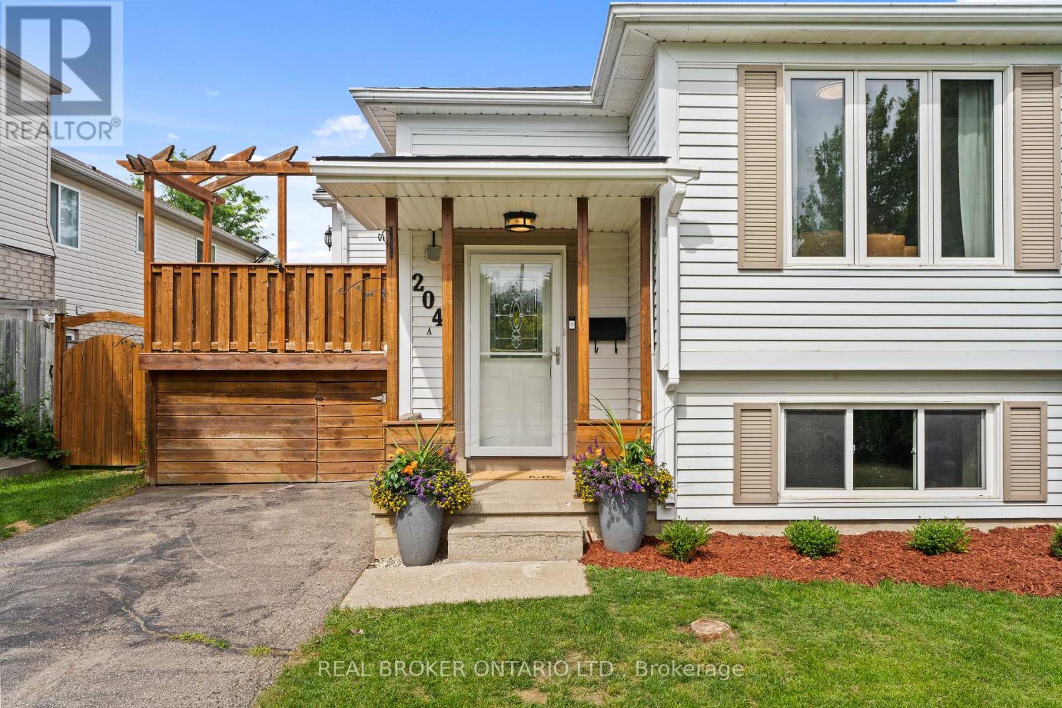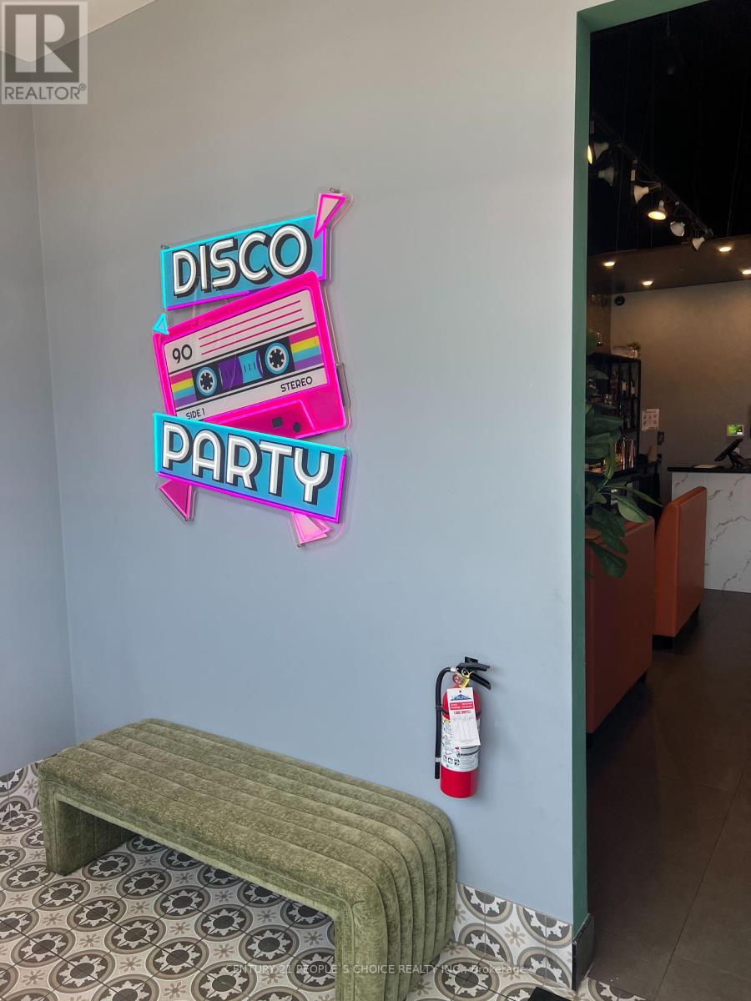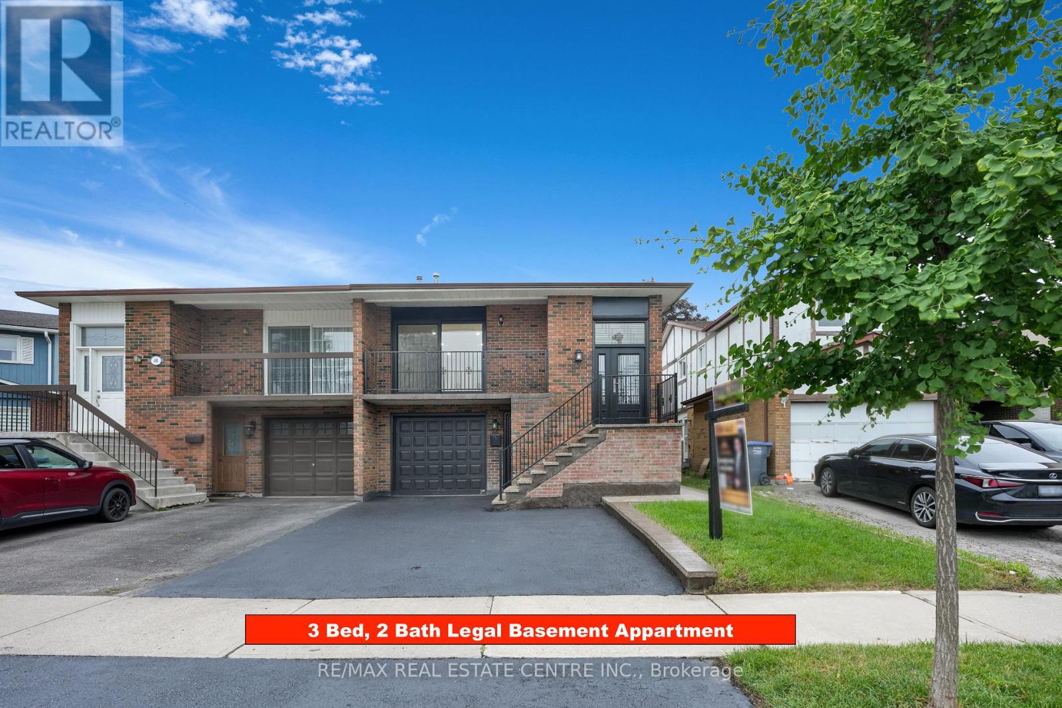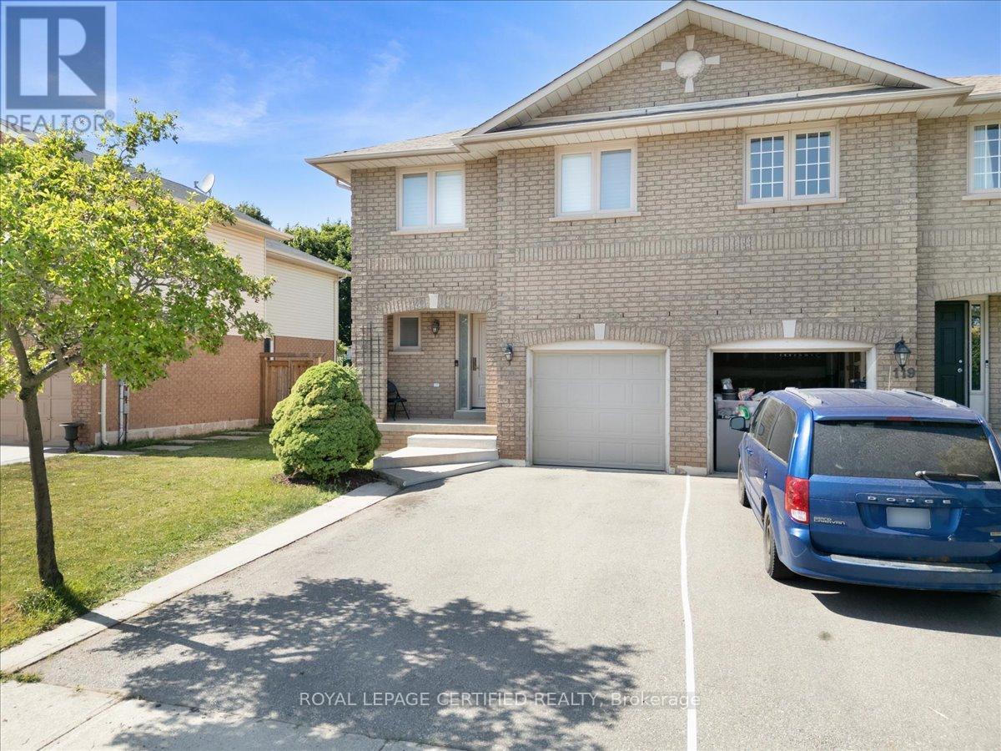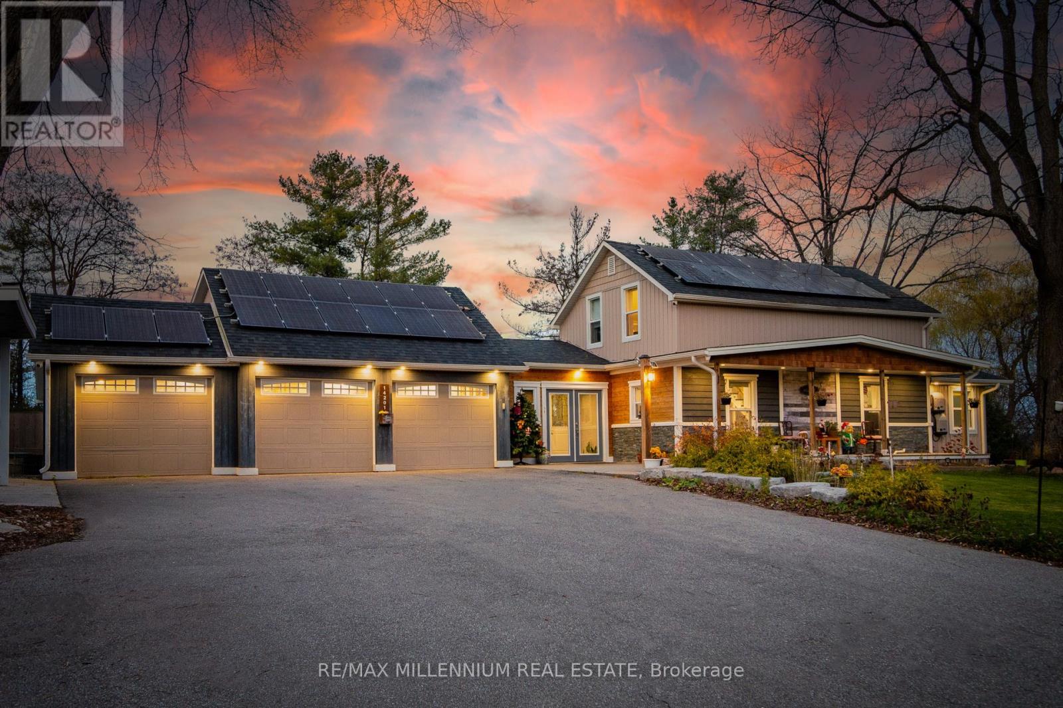Villa105 - 35 Mcmahon Drive
Toronto, Ontario
Experience elevated living in this beautifully designed 3-bedroom, 3-storey villa located in the prestigious Saisons community at Concord Park Place. Offering stunning views of the park and private English garden, this exceptional home is filled with natural light and refined finishes.This thoughtfully laid-out residence boasts 1,373 sq.ft of interior living space, plus an expansive 499 sq.ft of outdoor area, including a private patio with direct access to McMahon Drive and a finished heated balcony with composite wood decking and gas bibb. Soaring 14-ft ceilings at the staircase, custom cabinetry, glass railing, and engineered hardwood flooring add elegance and sophistication throughout.The modern kitchen features built-in Miele appliances, quartz countertops, premium Blum hardware, and efficient storage organizers. The dining area walks out to the private patio, while the master bedroom enjoys its own balcony retreat.Extras:Two parking spaces, custom closet organizers, Kohler/Grohe bathroom fixtures, roller blinds, radiant ceiling heaters, composite decking, 24-hour concierge service, and much more.Enjoy unmatched convenience with steps to Bessarion TTC subway station, easy access to Highways 401/404/DVP, North York General Hospital, T&T Supermarket, IKEA, Canadian Tire, Bayview Village & Fairview Mall, plus private shuttle to GO Station and shopping centers.World-class amenities: Mega Club with outdoor lounge, swimming pool, full gym, party room, and more. (id:53661)
34 - 743 Steeles Avenue W
Toronto, Ontario
Stunning, fully upgraded end-unit townhome nestled in a prime location between Thornhill and Toronto, a perfect blend of city access and suburban charm. This elegant home features high-quality finishes throughout and is situated in a family-friendly neighbourhood ideal for raising a growing family. Enjoy unmatched convenience with steps to TTC/YRT transit, top-rated schools, shops, restaurants, tennis courts, and Moore Park, with York University just minutes away. The beautifully maintained backyard offers a peaceful retreat from the city, complete with a garden shed for your outdoor tools and gardening essentials. Experience the best of both worlds, urban energy and backyard serenity. Bonus: For your convenience, the landlord is offering select furnishings and equipment at no additional cost, including a dining table, bedroom television, study table, two queen beds, and gym equipment all available for your use. Additional highlights include: New high-efficiency furnace and heat pump (installed June 2023) to help reduce monthly utility bills. Water is included in maintenance fees. End-unit layout for enhanced privacy and natural light. Take a look at the photos and see what makes this home truly special. Move-in ready and packed with value! (id:53661)
2507 - 38 Dan Leckie Way
Toronto, Ontario
Welcome To Cityplace's Crown Jewel: "Panorama" | High Level Extra Large 1 + Den Luxury Suite Featuring 676 Sf (Interior) + A 226 Sf Wrap Around Balcony With Unobstructed, Panoramic Views Of The City/Lake/Beyond | Upgraded To Include Soaring 9' Ceiling + Dark High-Quality Laminate Floors Thru Out + Floor-To-Ceiling Windows For Maximum Light Exposure+++ Modern European-Style Open Concept Kitchen Featuring Upgraded Cabinets With Soft-Closure + An Extended Pantry Providing Ample Storage + The Perfect Centre Island Which Is Great For Entertaining + Stainless Steel Appliances + A Sleek Canopy Range Hood+++ Large Open Concept Media Nook/Den Makes For The Perfect Office Or Dining Space | Steps From All Amenities/Transit+++ | Bright, Spacious & Completely Move-In Ready | Don't Miss Out | Available September 1, 2025 (id:53661)
421 - 1 Bloor Street E
Toronto, Ontario
Experience Finest Yorkville Living In This Two Bedroom + Large Den Unit. Den, With Sliding Door, can be 3rd bedroom (single bed). Mesmerizing city views Unfold through Expansive Floor-to-Ceiling Windows. The Efficient, Split Bedroom Layout Exemplifies Seamless Fusion of Sophistication, Luxury, and Practicality. Open Concept Living/Dining Area Flows Effortlessly into the Modern Kitchen W/ Sleek Countertops & Premium Appliances. Relax & Rewind a long day in your Lavish, Spa-Inspired Bathrooms. You'll Never want to Leave! Upgraded Finishes Throughout Impart Additional Senses of Space & Luxury. State-of-the-Art Amenities Include Fitness Centre, Outdoor Garden, Elegant Lobby+ More! Downstairs, 2 subway/transit lines await at your doorstep, along with the best restaurants, shops in the City. Seize this opportunity to Embrace Unparalleled urban living! One Locker included on the same floor. (id:53661)
1705 - 125 Western Battery Road
Toronto, Ontario
Welcome to this bright and spacious 1+Den, 2-bath condo in the heart of Liberty Village, offering stunning lake views and west-facing sunsets from your private balcony. The open- concept layout features a modern kitchen with stainless steel appliances and a breakfast bar that overlooks a generous living and dining area-perfect for both relaxing and entertaining. Most of the unit was recently painted. The primary bedroom boasts floor-to-ceiling windows, a walk-out to the balcony, a walk-in closet, and a 4-piece ensuite. The large den can easily function as a second bedroom or home office. Located beside the future pedestrian bridge, you'll enjoy easy access to all that King West has to offer. Steps from 24-hour Metro, Starbucks, dog park, shops, and entertainment. Includes one parking spot and locker. A must- see unit offering style, space, and convenience. (id:53661)
504 - 170 Sumach Street
Toronto, Ontario
Modern Downtown Living | Steps from Everything. Discover this bright and stylish condo in the heart of downtown, blending comfort, convenience, and community seamlessly. This unit features an open balcony, in-suite laundry, and access to a range of building amenities that promote an active urban lifestyle. Reside only moments from the Regent Park Athletic Grounds, offering a rink, basketball court, sports field, track, and other recreational facilities, all just 0.17 KM away. The area is surrounded by hospitals, parks, public transit, grocery stores, places of worship, and pet-friendly spaces (with restrictions), placing all your essentials within easy reach. Ideal for young professionals, couples, or investors seeking urban flair with everyday convenience. (id:53661)
37 Bellavista Drive
Prince Edward County, Ontario
Exclusive Lake Ontario Waterfront Estate "Dunromin". Discover "Dunromin", an extraordinary waterfront estate nestled on 8.6 private acres in Prince Edward County's renowned wine region. With approx. 433 feet of pristine limestone shoreline and sweeping views of Lake Ontario, this one-of-a-kind property offers tranquility, privacy, and timeless craftsmanship in a natural paradise of mature trees, landscaped gardens, and a serene pond. Main Floor Elegance: The main level centers around a soaring two-story great room with exposed beams and a striking turret, seamlessly extending to a stone terrace and the lakeshore. The chefs kitchen features granite counters, handcrafted details, and high-end appliances from Subzero, Thermador, Miele, and KitchenAid. A sunroom with stone floors, skylights, and full-height glass captures breathtaking lake views. The primary suite is a private retreat with vaulted ceilings, gas fireplace, dual full en-suites, and dressing rooms. A flexible office or guest bedroom completes the floor. Architectural Excellence: Inspired by Chateauesque design, the home features a textured fieldstone exterior, conical turret, cedar shingle roof, cupola, tall stone chimneys, and arched entryways. Multi-paned windows and transoms flood each room with light and frame panoramic vistas-every detail speaks to quality and character. Upper & Lower Levels: Upstairs includes three spacious bedrooms, two bathrooms, and a turret room with Juliette balcony-ideal for reflection or entertaining. The lower level features a climate-controlled wine cellar. A four-car garage offers a heated workshop and a walk-in washroom. Outdoor Amenities: Enjoy a regulation tennis court, a 65-ft Bonavista lap pool, and a stone hot tub designed for wellness and relaxation in a breathtaking lakeside setting. A rare opportunity to own a refined waterfront retreat-Dunromin embodies elegance, serenity, and inspired living. (id:53661)
204a Springfield Crescent
Waterloo, Ontario
Welcome to 204A Springfield Crescent, a charming and versatile raised bungalow tucked into a quiet crescent in the heart of Westvale, one of Waterloos most beloved and family-oriented neighbourhoods. Step inside to a modern maple staircase and an airy, open-concept main floor filled with natural light. The bright kitchen offers generous counter space, excellent storage, quartz countertops, and sleek appliances, all flowing seamlessly into a welcoming living and dining area. Patio sliders lead you out to a spacious deck perfect for barbecues, morning coffees, and making memories in the fully fenced backyard. Youll love the balance of sun and shade this outdoor space offers, providing endless possibilities. Upstairs features two spacious bedrooms and a family bathroom with a large vanity, oversized soaker tub and shower. Downstairs, oversized windows create a bright, truly above-grade feel. Theres a third large bedroom, another full bathroom, and a generous family room. Plus, a multifunctional laundry and utility area with room for a workshop, home office, gym or added storage. This raised bungalow layout is a gem, offering flexibility for families, downsizers, multigenerational living, or investors looking to enter a sought-after pocket of the city. Westvale is a connected, caring community where neighbours look out for each other. With its own community-run events, and a block parent style spirit, youll feel the pride and togetherness that defines this neighbourhood. Youre just a short walk to both Catholic and public schools, The Boardwalks restaurants, shopping and entertainment, and the scenic Westvale Drive loop, a series of trails, parks, and quiet streets that weave the neighbourhood together, perfect for biking, evening strolls or walking the dog. This is more than just a house, its a chance to be part of something special. (id:53661)
5 - 378 Mountainview Road S
Halton Hills, Ontario
An exceptional opportunity to own a fully equipped and professionally renovated Indian restaurant in a prime location. This turnkey operation allows you to bypass the time and cost of starting from scratch, with all infrastructure in place and ready for immediate takeover. Ideal for dine-in, takeout, or specialty cuisine, the space is flexible to suit a variety of food-service concepts. The rent is attractively low at $6000/month, inclusive of T.M.I. and HST, with a Lease of 3+5+5 renewal option. The restaurant is LLBO licensed with seating for 35 guests inside. With a solid existing customer base and efficient systems already established, this is a seamless opportunity for both experienced operators and newcomers to the industry. Bring your vision and energythis business is perfectly positioned for growth and success. (id:53661)
2252 Stillmeadow Road
Oakville, Ontario
Fabulous Detached On Premium Lot In High Demand Westmount. Bright Eat-In Kitchen, Island, Pantry & W/O To Sw Exposure Backyard Patio! Family Room W/Fireplace, Sep. Dining/Living Area & 2 Pc Bath. Upper Level Offers 4 Spacious Bedrooms, Lower Level Media Room, 4th Bedroom, Stone Wainscoting, Pot Lighting, New 3Pc, Wet Bar & Wine Cellar. (id:53661)
Basement - 250 Harrowsmith Drive
Mississauga, Ontario
Newly renovated basement apartment, with separate entrance, and large kitchen space. Minutes to Square One Shopping Center and Mississauga city center, public transit, Highway 403. Many amenities including shops and restaurants. Sheridan college, Huntington Ridge Public School, St. Matthew Elementary School. (id:53661)
433 - 22 Southport Street
Toronto, Ontario
Tastefully Renovated Unit with Top-Tier Amenities & Prime Location! Welcome to this fully renovated (2022) 2 Bedroom, 2 Bathroom unit in a friendly, multigenerational building with excellent neighbours and a strong sense of community. Enjoy a large, beautifully maintained backyard and BBQ are a perfect for outdoor gatherings.Modern upgrades include renovated bathrooms, kitchen, closets, fan coils (2022), and brand-new flooring (2025). Functional layout with smart, efficient storage throughout. Outstanding Building Amenities: 25m indoor pool Gym & squash courts, Party room (renovated 2021) Workstations for remote work, Guest suites ($75/night) Prime Transit & Outdoor Access: Steps to 77 Bus & 501 Streetcar, quick access to the Lake, Roncesvalles, Parkdale & Bloor West Village. Martin Goodman Trail nearby for biking commuters, & Top rated schools! Extras:Tandem parking for 2 cars (P1 level) Maintenance Fees include high-speed Internet, cable + Crave, hydro, water, and more! Just move in and enjoy urban living with resort-style amenities (id:53661)
1675 Hawthorn Avenue
Caledon, Ontario
Are you looking for your forever home? This deceivingly spacious bungalow has been lovingly maintained by the same owners since 1978 and they are excited for a new family to make their memories here. This home awaits your style ideas and has plenty of space with the additional Family room and Sunken Solarium that have been added over the years and is set on a .84 acre Corner lot in Caledon Village. With the Septic located at the front of the property it is perfect if you are looking to install a pool? and provides a Fenced side and rear yard for the kids and pets. The Eat in Kitchen has a Vaulted ceiling with Skylight and could be Opened to include the L-shaped Dining & Living rooms. This home features 2 Fireplaces , a Wood FP in the family room, with W/O to rear deck, and a Gas FP in Sunroom, also with W/O to yard, and access to garage. The Basement adds 2 large Bedrooms, both with Above Grade Windows, plenty of Closet space, and a Rec Room for more Family Fun. The moveable bookcase can be used to divide the space for gaming/office areas. The Walk in Closet was originally planned for an extra bathroom during the Basement Renovation. A large Laundry area combined with Utility room also features Above Grade Windows and could be considered for perhaps adding a 2nd Kitchen. If you need storage, wait till you see this Cantina space..!! Plenty of parking for all your guests in the Front Circular Driveway entrance on Hawthorn -5 cars and 2nd driveway off Chester- up to 10 cars. Property is defined by fences and trees, and you can even tap your own Maples. Great commuter access, Prestigious Golf Courses (public and private), Walking trails and so much more in this Family Friendly neighbourhood. Updates: Roof 2018, A/C 2022, Insulation 2022, Basement Reno Including sump Pump and updated Electrical Panel-ESA Certified, New septic tiles 1990. (id:53661)
4097 Quaker Hill Drive
Mississauga, Ontario
***Close to top schools (The Woodlands H.S) +Separate Entrance basment for potential income ($1300+)*** Welcome to this stunning and meticulously maintained detached backsplit home, ideally situated in the highly sought-after Creditview neighbourhood of Mississauga. Featuring a spacious 1.5-car garage, double brick driveway, and a fully bricked, no-maintenance backyard, this home offers both elegance and practicality. Inside, you'll find a bright and open living-dining area with a majestic fireplace, a large sun-filled kitchen with stainless steel appliances, and hardwood flooring throughout. The finished separate entrance basement apartment with kitchen/bathroom, and large above-grade windows provides excellent potential for an income-generating suite. Additional highlights include newer windows(some), top-quality sliding doors with pocket screens, and a large covered front porch with a generous entryway closet. Located just minutes from Square One, City Centre, GO Transit, Mississauga Transit, Shopping Malls, major highways (401, 403, 407), top schools including The Woodlands High School ,the University of Toronto Mississauga and Sheridan College, as well as hospitals and parks, this home is a perfect choice for families or investors looking for space, style, and long-term value. (id:53661)
66 Rosethorn Avenue
Toronto, Ontario
The Rose of Rosethorn! Buyers, cast your eyes here and never look away. 66 Rosethorn is the heartthrob semi-detached your family absolutely needs. A warm, contemporary and thoughtfully curated home with 3 bedrooms, 2 bathrooms, a finished basement and *ONE PARKING SPOT* (!!). ***** A showstopper residence designed by Architecture Riot, that balances both style and functionality for your growing family. Scandinavian design inspired, featured in the Toronto Star, built with plenty of storage in its custom millwork, tastefully crafted with floating shelves, solid wood batten and plaster feature walls, and filled with an unmatched aura. A chefs' kitchen with a gas stove, quartz waterfall island & backsplash and under-cabinet lighting. And an exceptional flow between its distinct living, dining and cooking areas. ***** The updated backyard is a host's dream, with a BBQ gas hookup, lower patio for a dining table and a stone raised garden bed with an automatic irrigation system for your vegetables & herbs. Many improvements done since 2019 (see attachments!) so you can simply move in and enjoy. ***** All placed in the gatekept family-friendly enclave of Weston Pellam Park, with updated parks with splash pads (SADRA & Earlscourt). Just a 3 minutes' walk to General Mercer Junior Public School (easy for the littles!), steps to a public library and the cutest coffee shops (including Wallace Espresso) & specialty shops (La Spesa, Geladona, Tavora) & 512 St Clair streetcar (with designated lanes). Plus, it's a quick drive to Stockyards, (many) grocery stores, The Junction strip and Keele TTC subway station. ***** 66 Rosethorn is one you've been hoping for, and more. Don't miss it! (id:53661)
347 Brisdale Drive
Brampton, Ontario
Location. Location, Location !!!!!!! ! Premium Corner Lot, Park Facing, Welcome to this beautifully maintained 4-bedroom detached home nestled in the heart of Fletcher's Meadow, offering exceptional curb appeal with it's Wide Frontage. Bathed in natural light, this East-facing property provides warm, sun-filled afternoons . Step inside to discover a spacious and functional layout perfect for growing families. Maintenance free Backyard .The home features a finished basement , with Separate Entrance or in-law suite. Each bedroom is generously sized, offering comfort and versatility for your lifestyle needs."""" NEXT to Brisdale Public School & St Aidan Catholic Elementary School , you will enjoy easy access to Plazas Restaurants , Mount Pleasant Go'''''''''''' Convenient access to major highways ensures a smooth commute and effortless connectivity to surrounding areas. Don't miss this opportunity to own a family-friendly home in one of Brampton's most sought-after neighborhood's! Recent Updates : Some windows ( 2025 ), Garage Doors ( 2025 ) Paint ( 2025 ) Roof ( 2022 ) Washer & Dryer ( 2022 ) Furnace & A/C ( 2021 ) Basement Cook Top ( 2024 ) (id:53661)
809 - 11 Superior Avenue
Toronto, Ontario
Welcome To Eleven Superior, Sun Filled 1 Bedroom + Den With Closet, Prime Mimico Location, Boutique Building, Open Concept With 9 Ft. Ceilings, South West Facing Upper Floor, Contemporary Kitchen With Island, Granite Counters & Stainless Steel Appliances, Upgraded Flooring, Roller Blinds, Private Balcony With Lake Ontario Views, A+ Functional Layout, Parking, Locker, Bike Rack, Ttc At Doorstep. (id:53661)
6 Grasshopper Way
Brampton, Ontario
3 Bed | 4 Bath | Premium 45 Ft Lot | High-Demand Neighbourhood. Welcome to your dream home a stunning, move-in-ready 3-bedroom, 4-bath detached beauty, entrance from garage to the house and the basement. Located in one of the most sought-after family-friendly communities. From the moment you step in, you'll feel the warmth and elegance this home offers, blending modern upgrades with timeless charm. Bright & Spacious Family Room with soaring high ceilings and a gorgeous fireplace an elegant and rare focal point. Modern Kitchen with quartz countertops, premium gas stove, stainless steel appliances, pot lights with dimmers and California shutters on the main floor. Stylish Oak Piano Staircase leads you to the upper level. Finished Basement comes with full bathroom, entrance from garage ideal as a guest suite, in-law suite, home office, rental potential or entertainment space.Direct Garage-to-Basement & Interior Access for maximum convenience. Basement was previously rented for $1200 as per the Sellers. High ceilings (almost 16 feet high) in the family room with fireplace. Seeing is believing!!! (id:53661)
38 Hockley Path
Brampton, Ontario
Welcome to this rare and exceptional opportunity, a fully renovated 2,736 sq ft backsplit 5 home offering unmatched value, space, and versatility ! Perfectly suited for first-time buyers, extended families, or savvy investors,this beautifully upgraded home blends timeless charm with modern convenience across a thoughtfully designed, functional layout. With 8 bedrooms and 5 full bathrooms, this property is built to accommodate a variety of living arrangements in absolute comfort. Stylishly renovated from top to bottom with no expense spared, the home features premium-quality finishes throughout, including brand-new S/S Appliances in each unit, modern wood flooring & custom-designed kitchens with granite countertops. Every detail has been considered, from elegant, modern bathrooms to sleek staircases, & even wrought-iron exterior doors that add both style & security.The main floor boasts a walk-out balcony, ideal for relaxing in the sun,enjoying a peaceful rain, or hosting summer BBQs. Upstairs and main level are enhanced with luxurious finishes, while the fully legal 3-bedroom, 2-bathroom basement apartment offers complete privacy & functionality, complete with its own separate hydro meter & private laundry facilities.The home also includes two separate laundry areas, ensuring maximum convenience for multi-generational living or rental use. A striking exposed aggregate pathway leads from the front entrance along the side of the home to a beautifully landscaped backyard perfect for both quiet enjoyment and entertaining.Comfort is paramount with a newer furnace & A/C unit. Located in a highly desirable neighbourhood, this property offers easy access to major highways, public transit, top-rated schools, parks, and everyday amenities. Whether youre seeking your forever home or a high-return investment, this meticulously updated backsplit delivers the perfect blend of luxury, flexibility, and location.Too many upgrades to list this is truly a must-see! Dont miss out. (id:53661)
121 Genesee Drive
Oakville, Ontario
Welcome to 121 Genesee Dr a beautifully maintained semi-detached home in Oakvilles sought- after River Oaks neighbourhood. This spacious 3-bedroom, 3-bathroom home is move-in ready and filled with upgrades that enhance comfort and style. The sun-filled eat-in kitchen boasts premium KitchenAid stainless steel appliances, bleached oak cabinets, and a walkout to a landscaped backyard with patio and perennial gardenperfect for entertaining or relaxing. Enjoy hardwood flooring throughout the main and upper levels, California shutters, and generous principal rooms including a large primary bedroom with ensuite, sitting area, and wall-to-wall closets. The second bedroom features a walk-in closet. A professionally finished basement offers a cozy rec room with pot lights and wall sconces, laminate flooring, a laundry area with a storage room. Additional features include a new furnace, lifetime windows and doors, extended driveway, Located on a quiet, family-friendly street with top-rated schools, parks, trails, and quick access to QEW/403. (id:53661)
211 - 3499 Upper Middle Road
Burlington, Ontario
Welcome to your next happy place! A Charming 1+1 Condo with Private Patio & Peaceful Vibes. This beautiful and bright 1-bedroom + den, 1-bathroom condo is tucked away in a quiet, boutique-style building where calm and comfort go hand in hand. Recently refreshed with a fresh coat of paint, the space shines with modern flooring, a gorgeous eat-in kitchen overlooking the garden from a stunning picture window. The living room is ample and extends to a multipurpose den which can be used for a work-from-home space or an extension of the dining space that feels open, bright, and breezy. You'll love the ample storage to keep things tidy and clutter-free, with the locker room conveniently located on the same floor for easy access to all of your extras! Step outside to your private patio, perfect for sipping coffee, catching some rays, or enjoying a quiet moment outdoors. The building's boutique style, with only 51 units in total, offers a unique alternative to today's vast variety of cookie-cutter skyscrapers. Smaller-scale buildings are impeccably maintained, offer more privacy and with less foot traffic, you will rarely wait for an elevator, assistance with service or visitor parking issues. Amenities include: a Fitness/gym room, party room, and even a hobby/workshop space for residents. The neighbourhood offers convenient walking access to FreshCo and Walker Place Shopping Centre, plus parks, trails, and Tansley Woods Community Centre nearby, with quick access to major routes: QEW, 403, 407, and Appleby GO Station ideal for all commuters. (id:53661)
14201 Winston Churchill Boulevard
Caledon, Ontario
Cottage living just minutes from the city! Nestled in the scenic community of Terra Cotta, this stunning 4-bedroom home blends modern comfort with natural tranquility only 10 minutes from Georgetown and 15 minutes from Brampton. Backing onto a ravine and surrounded by conservation land and walking trails, it offers breathtaking views and unmatched privacy.The resort-style backyard features an in-ground pool, multi-level deck, fire pit, putting green, and ambient lighting perfect for entertaining or unwinding. The primary suite includes an ensuite bath and walkout to the deck, enhancing the indoor-outdoor flow. Inside, enjoy your own home theatre with projector and screen.This property isn't just a peaceful retreat it also offers excellent potential as a short-term AIRBNB rental, thanks to its prime location, privacy, and amenities. Additional highlights include a 3-car garage, parking for 10+ vehicles, propane heating, well water,septic system, and energy-efficient solar panels. Whether you're looking for a unique family home, an investment, or a weekend escape, this one-of-a-kind property delivers on every level. (id:53661)
Bsmt - 64 Russett Avenue
Toronto, Ontario
1 bedroom, 1 bath & thoughtfully curated, renovated unit, is an all-inclusive urban retreat that is waiting for you. Located just steps from Dufferin Subway, artisanal coffee haunts, and the effortlessly cool vibes of Bloors indie boutiques, this basement apartment is more than just a place to crash it's a home with character. Spacious yet cozy, stylish yet understated, this space is where mid-century aesthetics meet modern convenience. A short stroll to Dufferin Mall for your essentials and some guilty-pleasure shopping, plus easy access to trendy bistros that serve up ethically sourced flavours. Move-in ready. Designed for creatives, dreamers, and anyone who believes a home should be as effortlessly cool as they are. ** This is a linked property.** (id:53661)
105 - 155 Canon Jackson Drive
Toronto, Ontario
Spacious and modern ground-floor unit available for lease at 155 Canon Jackson Drive, , in the heart of Toronto. This well-maintained property features an open-concept layout, contemporary finishes, and ample natural light. Ideal for professionals or small families, it offers convenient access to public transit, local amenities, and nearby parks. Enjoy urban living with a community feel in this vibrant neighbourhood. (id:53661)








