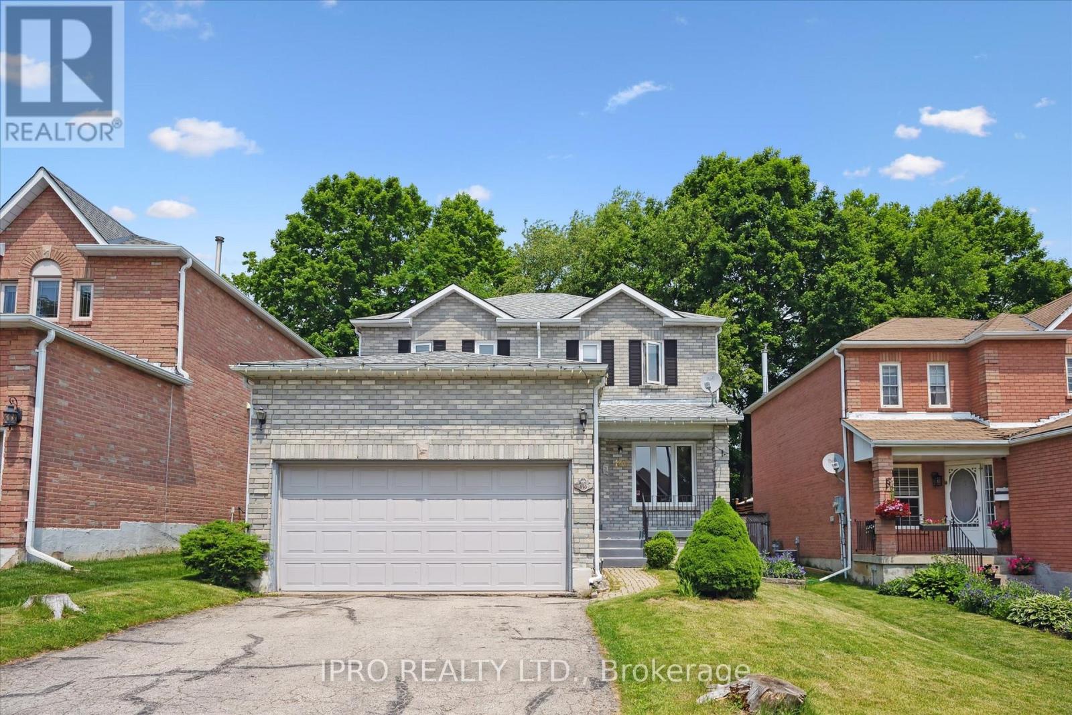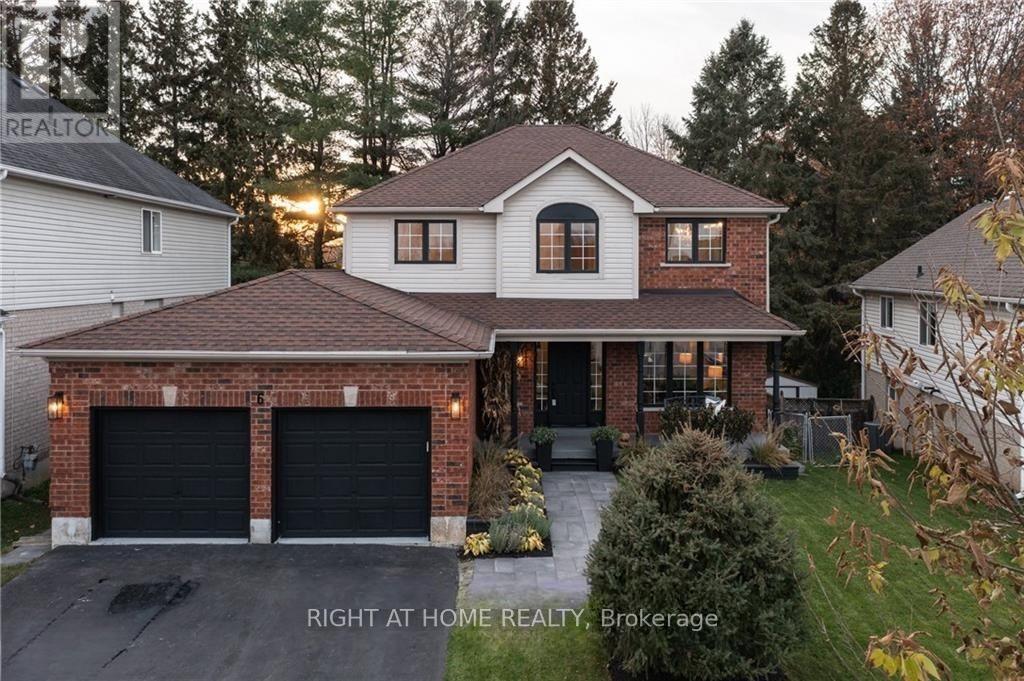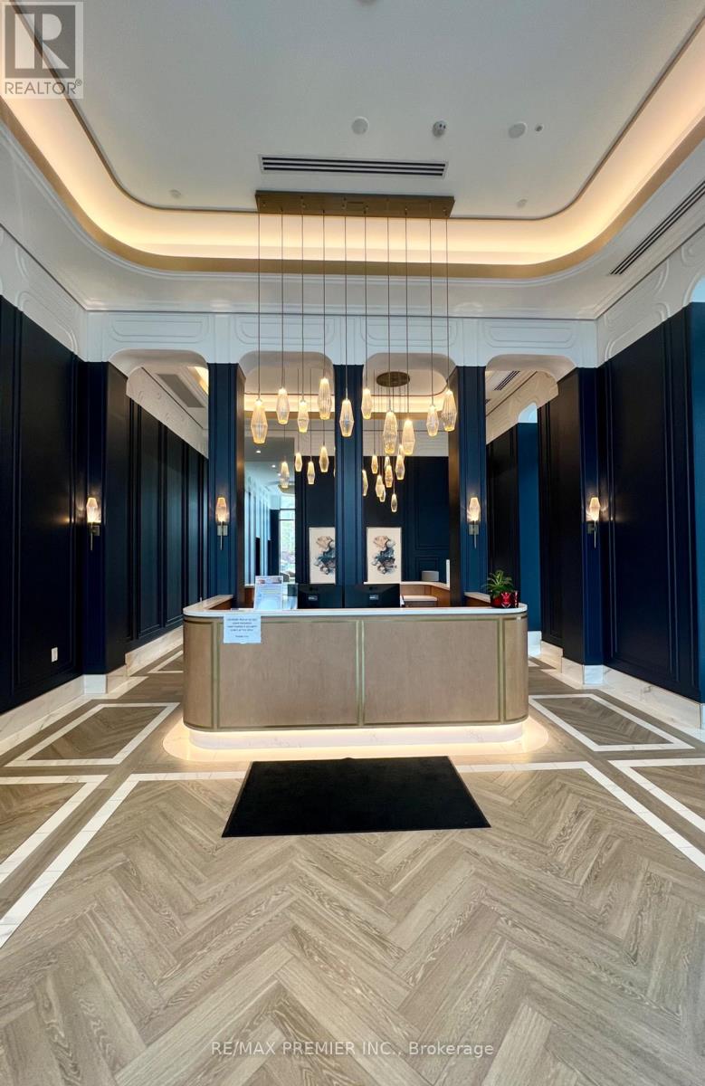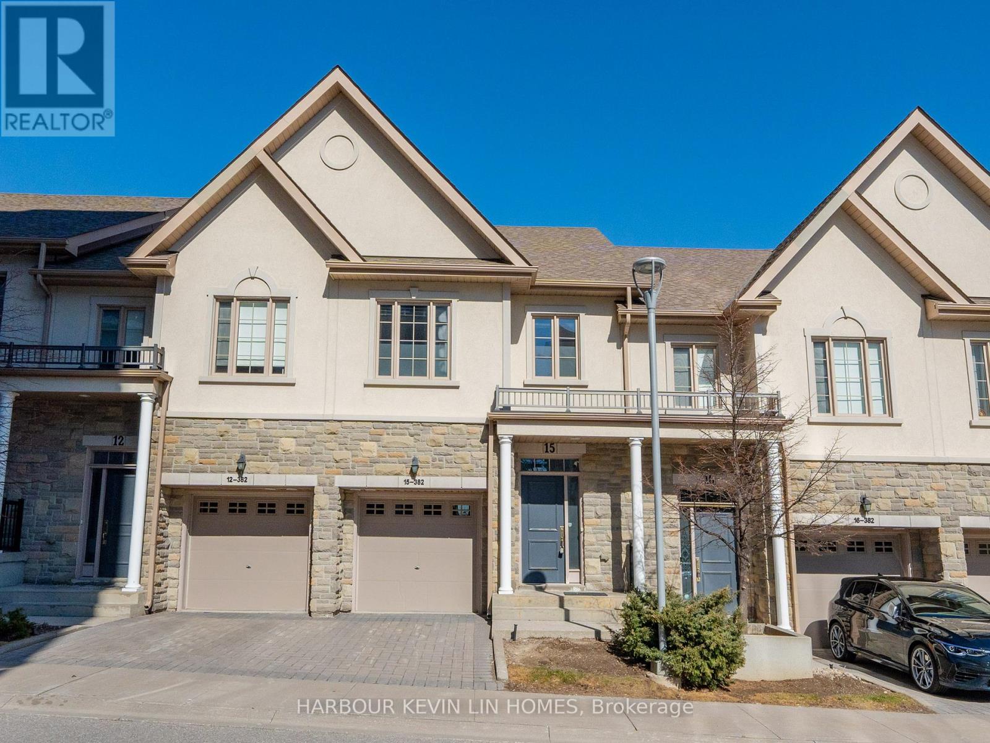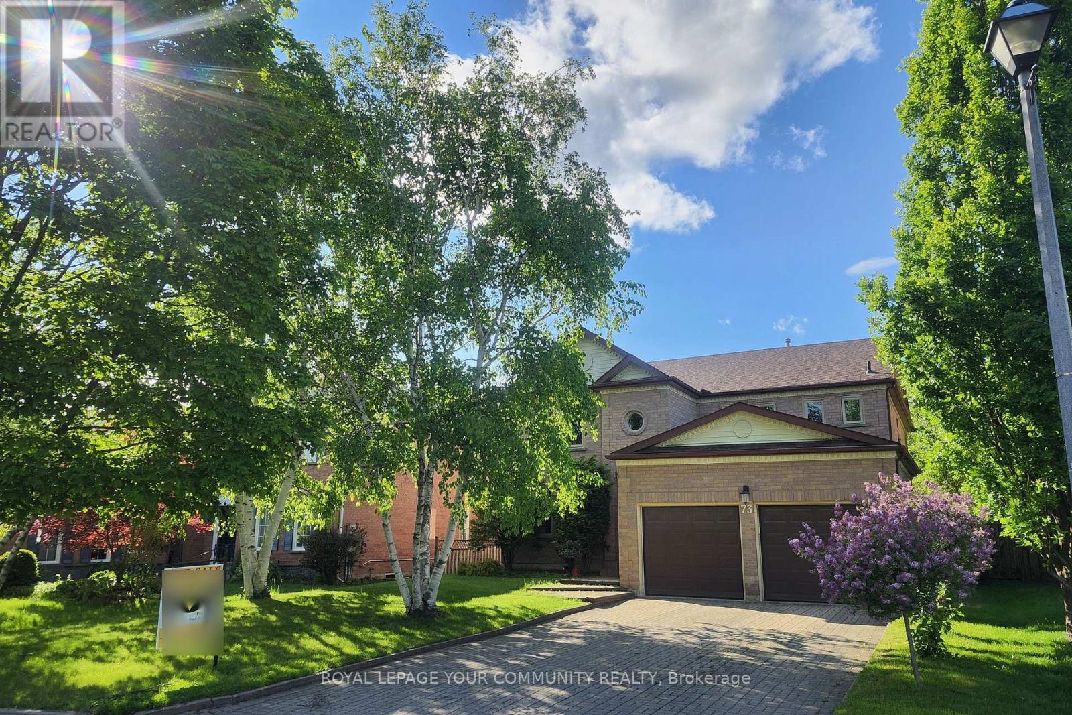25 Gosfield Drive
Brampton, Ontario
Welcome to this beautifully maintained 4-bedroom, 3-bathroom detached home, nestled in a quiet, family-friendly neighborhood. Boasting approximately 3,200 sq. ft. of living space, this bright and airy home features an open-concept layout, 9 ft ceilings on the main floor, elegant hardwood flooring, freshly painted interiorsincluding kitchen cabinetsand a cozy fireplace in the family room.Step outside to a private backyard with a deck, enhanced by a full CCTV security system, Ring doorbell, and stylish pot lights inside and out. The property includes 3 parking spaces and offers exceptional conveniencejust minutes to Hwy 410, Trinity Common Mall, Mayfield Auto Mall, Bramalea City Centre, Bramalea GO, and Mount Pleasant GO. Close to schools, transit, grocery stores, and places of worship. Backing onto Rosedale Village, enjoy peaceful views with no rear neighbours.This home shows 10+++++ and is move-in ready! (id:53661)
190 Lisa Marie Drive
Orangeville, Ontario
Great Family home located in one of Orangeville's mature areas. Featuring a renovated kitchen with quartz countertops, ample cupboard space, a separate coffee station area and walk out to deck and private yard. No neighbors behind on this one! Main floor also features a good sized living/dining area, a 2 piece bath and Laundry room. Separate entrance from the garage to the home also leads down to the finished lower level which includes a Recreation Room, 3 piece bathroom and lots of storage areas. Second level has a spacious Master Bedroom with His/Her closets and a 4 piece ensuite as well as 2 other bedrooms and a 4 piece main bath. Short walk to schools, shopping and restaurants. Updates include: Kitchen, Windows and finished lower level. Showings 10am - 8pm with 2 hours notice. (id:53661)
6 Country Lane
Barrie, Ontario
Beautiful Fully Renovated! Detached Home, This Home Is An Absolute Show Stopper! 4+1 Bedroom, 3.5 Bathrooms, Maple Hardwood Floors throughout the main and second floors , Spacious Living room and Dining room with a Massive Modern Chef's Kitchen With Quartz Countertops, And Black Stainless Steel Appliances. Harwood staircase with modern wrought Iron Railing. A large Primary Suite with a spectacular ensuite bathroom with Glass Shower, Free Standing 72 Inch Oval Tub with Chandelier, Porcelain Floor, Double Vanity, And Separate Water Closet. The Mudroom Entrance From The Garage for easy access to the house. Oversized Windows In Principal Rooms Including The Primary Bedroom,Overlooking the rear creek, And The Walkout Basement Is Newly Completed With A Bedroom with Barn Doors And Walk-In Closet, A LaundryRoom, And A Three-Piece Bathroom. The Two-Story Deck And Professionally Landscaped Backyard Are An Entertainer's Dream, The Perfect Views Of A Forest-Like Setting, And Watching Sunset From Multiple Decks, This Home Is For You! Upgrades Include QuartzCountertop, Pot Lights, Light Fixtures, Entrance From The Mudroom To The Double Car Garage with Epoxy Floor Finish, And Bamboo FoldingCounter In The Laundry Room Just To Name A Few! 6 Minutes To Barrie Go Station And Just Over One Hour To Toronto, Close To Schools,Shopping, Public Transit, Beaches, Lover's Creek Hiking Trails, And An Award-Winning Hospital. This Home Is The Perfect FamilyHome!. Property currently tenanted, excellent for investors or for buyers looking for long closing. Pictures from previous listing. (id:53661)
102 Evershot Crescent
Markham, Ontario
Location, Location, Location! Beautifully Renovated 4-Bedroom Detached Home In The Highly Sought-after Wismer Community. This Rare Oversized 36.09 X 98.40 Ft Lot Offers Over 2400 Sqft Plus Basement, 9-Foot Ceiling On The Main Floor, 18-Foot Ceiling On Living Room With Open-to Above Design, Bright & Spacious Layout, Freshly Paint With Smooth Ceilings, Hardwood Floors & Pot Lights Throughout. The Modern Kitchen Boasts Custom Cabinets, Quartz Countertops, Backsplash And Stainless Steele Appliances. The Open-Concept Family Room Features a Cozy Fireplace And Walk Out To A Large Backyard. Main Floor Laundry, Direct Access From Garage. Four Generously Sized Bedrooms, Sitting Area And Two Washrooms On The Second Floor. New Garage Door. Steps To Park, Home Depot, Shoppers, Banks, Restaurants, Go Station And Public Transit. Top Ranking Schools Zone, Donald Cousens Public School & Bur Oak Secondary School .This Home Is Perfect For Families Seeking For Comfort, Style And Convenience. Don't Miss This Incredible opportunity -- A Must See! (id:53661)
103 - 5-103 Poplar Crescent W
Aurora, Ontario
Stylishly Updated 3-Bedroom Condo Semi Detached in the Heart of Aurora! Move right in and enjoy this beautiful gem, perfectly located just steps from restaurants, shopping, transit, and top-rated schools. This sun-drenched, family-sized kitchen features sleek quartz countertops, stainless steel appliances, and a modern, functional layout thats perfect for everyday living and entertaining. The open-concept living and dining area is bright, airy, and inviting with stylish laminate flooring throughout and updated bathrooms that add a touch of luxury. On the upper floor, you'll find three spacious bedrooms filled with natural light , each one with a large closet. On the main floor enjoy gathering with family and friends in your ample sized family room, Step outside to your private, fully fenced backyard oasis backing onto a peaceful park and greenbelt. This is a full Condominium Concept with Maintenance free exterior and landscaping all included in the very reasonable condo fee! (id:53661)
601 - 120 Eagle Rock Way
Vaughan, Ontario
Welcome To The Mackenzie! This Boutique-Style Condo Apartment-601 Is Perched On The 6th Floor With No Neighbours Above And Offers Unobstructed, Panoramic Views - A Rare Find And Truly Unique In Every Way! Prime Location: Steps To Maple GO Station, Minutes From Major Highways, Top-Rated Schools, Premium Shopping, Dining, Entertainment, And Beautiful Parks! Building Amenities: Concierge, Party Room, Rooftop Terrace, Fitness Centre, Visitor Parking, And More! This Suite Features: 1 Spacious Bedroom, 1 Modern Bathroom! Bright, Open-Concept Living/Kitchen/Dining Area! South Exposure With Floor-To-Ceiling Windows For All-Day Natural Light, Walk-Out Balcony! Interior Finishes: 9' Smooth Ceilings, Wide-Plank Laminate Flooring Throughout. Contemporary Kitchen With Quartz Countertops, Elegant Backsplash, Under-Cabinet Lighting, And Modern Cabinetry! Stainless Steel Appliances: Fridge, Stove, Built-In Dishwasher, And Microwave! Front-Load Stacked Washer/Dryer! Mirrored Closet Doors In Both Corridor And Bedroom! Bonus: Owned Parking In Adjacent Building + Locker Included! This Is An Exceptional Opportunity For First Time Buyers, Downsizers, Or Savvy Investors - Offering Stylish Living, Modern Comfort And Unbeatable Value In One Of Vaughan's Most Vibrant And Connected Communities! Enjoy A Quality Of Life That Blends The Quaint Charm Of Village-Style Living With The Convenience Of A Lively City-Right At Your Doorstep! (id:53661)
109 Humberwood Gate
Vaughan, Ontario
Welcome to this fully renovated Raised Bungalow sitting on a corner lot with 3+2 bedrooms in a high demand prime community area that offers elegance throughout. Open concept with 9 ft high ceilings and crown moldings on the main level. A newly renovated enclosed front porch opens onto a welcomingnew front door that leads to a spacious combined living/dining area with gleaming hardwood floors and elegant newer chandeliers and pot lights. Elite kitchen features a chic and classy wine display cabinet with an additional fridge, newer alluring kitchen cabinets, upgraded stone countertops with matching backsplash, stainless steel appliances, a family sized island, pot lights and spacious eat in area that walks out to newly painted Deck with railings that is perfect for entertaining and it provides stairs that walk to newly built pergola to OFFER A PLEASANT HOSPITABLE OUTDOOR hangout.open concept family room offers custom feature wall and overlooks the kitchen. Primary bedroom offers a walk in closet With 4 piece ensuite. All bedrooms are spacious. Fully finished basement offers a 2nd kitchen, 2 spacious bedrooms, a den and a 3 piece bath for an extended family or for guests. Basement has separate entrance from the garage. (id:53661)
Th15 - 382 Highway 7 E
Richmond Hill, Ontario
Fabulous Family Townhome In An Unbeatable Location Within the Doncrest Community. This Exquisite Townhouse Offers 3 Bedrooms And 4 Washrooms. Boasting 2,170 Sq Ft Of Total Living Space Per Builder's Floor Plan, Soaring 9 Ft High Ceilings On the Main Floor, Hardwood Floors Thru-Out Main & Second Floor, Oak Staircase, Designer Light Fixtures & Freshly Painted. A Well-Designed Open Concept Layout. Large Proportioned Rooms. Ideal Design For Separate Entertaining Or Warm Family Living. Spacious Dining Room Opening Into The Living Room. Chef-Inspired Dream Kitchen With Custom Built-In Cabinetry, Granite Countertops, Center Island With Breakfast Bar, Stainless Steel Appliances. Walk Out To A Rear Deck With BBQ Gas Line. The Generously Sized Primary Suite Features A Large Walk-In Closet, And Spa Like 4 Piece Ensuite. Professionally Finished Basement With Recreation Room, and 3 Piece Washroom. Excellent Location: Close Proximity To Wycliffe Village Plaza, Plenty of Shopping & Restaurants, Banks & Supermarket, Phillips Park & David Hamilton Park, Ed Sackfield Arena & Fitness Centre, Tennis Courts, Mins to Highway 404, 7, & 407. Conveniently Located Minutes Away From Top Ranking Schools: Highly Rated Christ The King CES And Within The Sought-After St. Robert CHS (With IB Program) Zone, This Home Offers The Perfect Blend Of Luxury Living & Family-Friendly Amenities. Maintenance Fee Includes Access To Five Star Amenities Part of the Royal Gardens Condominium Including: Gym/Exercise Room, Golf Simulator, Party Room, Sauna, Rooftop Terrace, Whirlpool/Jacuzzi Tub, Media Room, Outdoor & Underground Visitors Parking, Guest Suites, Snow Removal & Lawn Care In Common Areas, Exterior Maintenance, Window Cleaning, and Building Insurance. (id:53661)
225 Regent Street
Richmond Hill, Ontario
Price to Sell!! This stunning property boasts the best in practical open-concept living. Absolutely move-in ready, it features a stylish granite countertop in the eat-in kitchen, gleaming hardwood floors throughout, and an abundance of natural light from skylights. Recent updates include new light fixtures on the main and second floors, and newer stainless steel appliances. The finished basement is both functional and inviting, complete with a custom bar perfect for entertaining. Close To All Amenities: School, Beautiful parks, Viva transit, restaurants, Yonge Street, and Highway 404 (id:53661)
Coach - 32 Cardrew Street
Markham, Ontario
Upgraded Modern Cozy Self-Contained Coach House Above Garage, Private Entrance. One Bedroom, One 4Pc Washroom. In-suite Laundry, One Parking Pad Is Right Next To The Entrance. Open-Concept, Large Sun Filled Windows. Great School. Close To Parks, Community Centre (Pool & Library), Markham Stouffville Hospital, Hwy 407, Shopping & Transportation All Amenities. Cheap Rental To Lower Your Living Expenses. Previous Pictures For Layout Reflection, Maybe Discrepancies.Extras: (id:53661)
73 Highgrove Crescent
Richmond Hill, Ontario
Rarely Offered Exquisite Family Home Located In Most Prestigious Heritage Estates in Mill Pond Quiet Crescent Surrounded By Ponds And Trails! This Home Situates on Large 55 Ft Wide Lot And Features Very Cozy Layout With A Formal Dining Room, Main Floor Office With French Doors, Family Room With Natural Wood Fireplace! Separate Side Entry Mudroom With Laundry And Direct Entrance To Garage. 2nd Floor Features Large 4 Bedrooms and 2 Washrooms With Linen Closet In Each Washroom. This Home Was Meticulously Maintained And Updated In Recent Years: Roof/Windows/On-suite Shower/Fence. Freshly Painted With Flat Ceilings Throughout. Large Updated Eat in Kitchen With Build In Pantry, Porcelain Floors And Walkout To Interlocked Patio. Large Interlocked Driveway With No Sidewalk. Steps To The Serene Rumble Pond Park, Scenic Mill Pond, Nature Trails, Hiking. Walking Distance to Top Rated Elementary Pleasantville PS, St. Theresa Catholic School, Alexander Mackenzie H.S. With IB (International Baccalaureate) And Arts Programs. Nearby Many Restaurants, Supermarkets, Shopping, Library, Richmond Hill Centre For The Performing Arts, Highways, Public Transit Via YRT & RH Go/Maple Train Stations. (id:53661)
1202 - 70 Town Centre Court
Toronto, Ontario
Great Location! Spacious Corner Unit. 3 Bedrooms 2 Baths With A Great View. Luxury Monarch EQ1 Tower In The Heart Of Scarborough Town Centre. 24 Hr Concierge & Security, Walking Distance To Shopping Mall, Bus Station, Civic Centre, Hwy401, And More... (id:53661)


