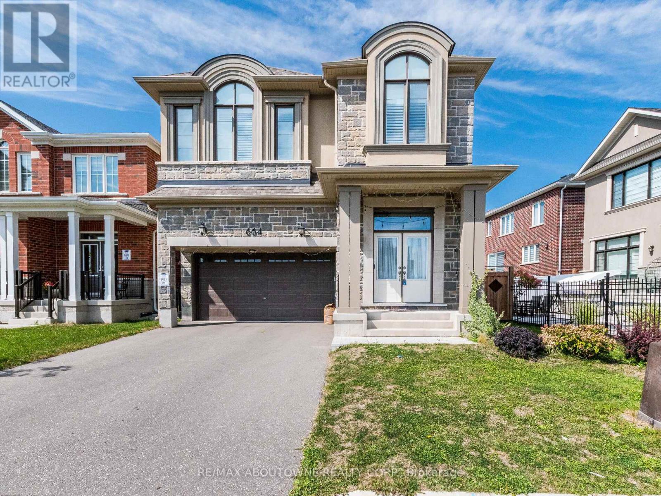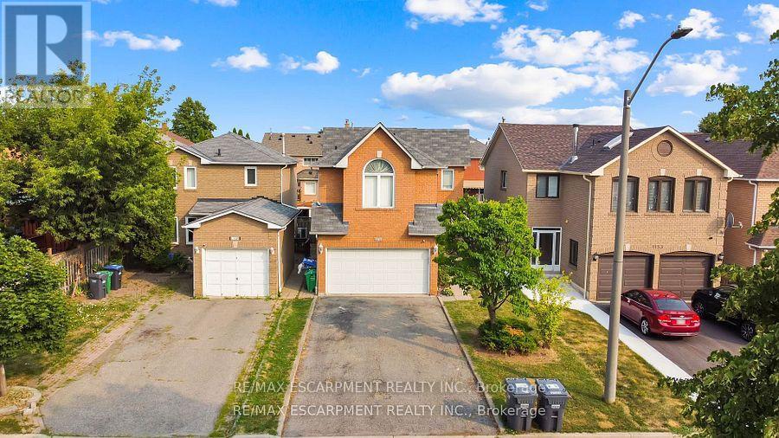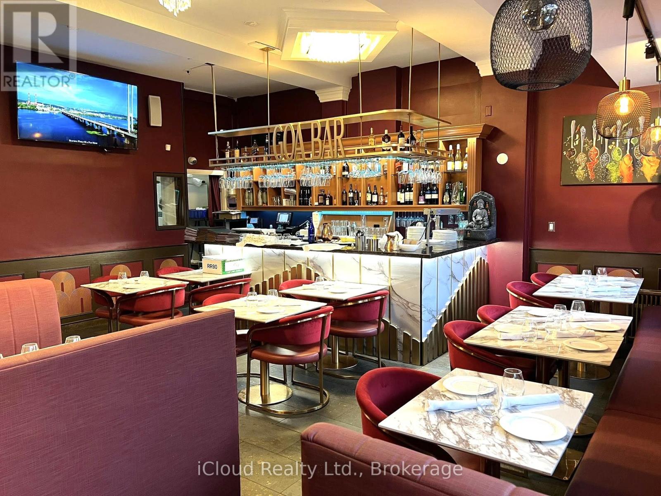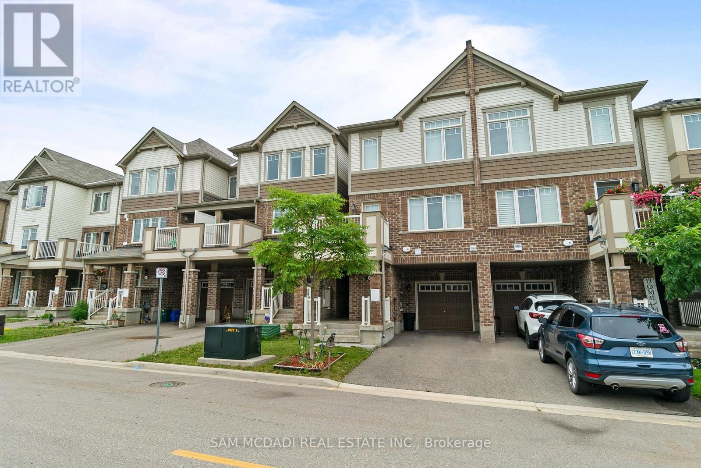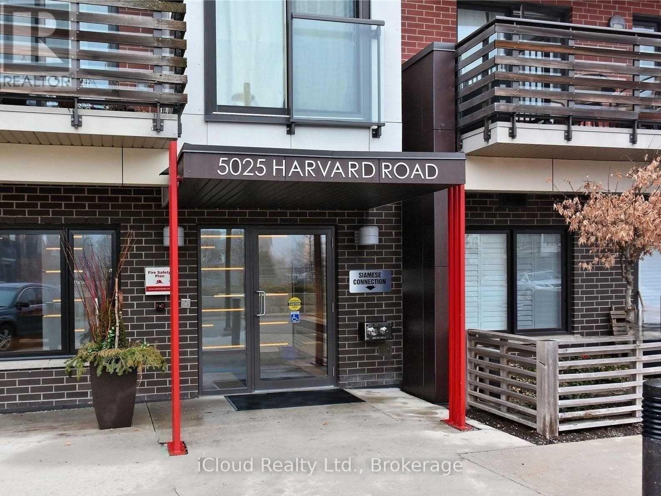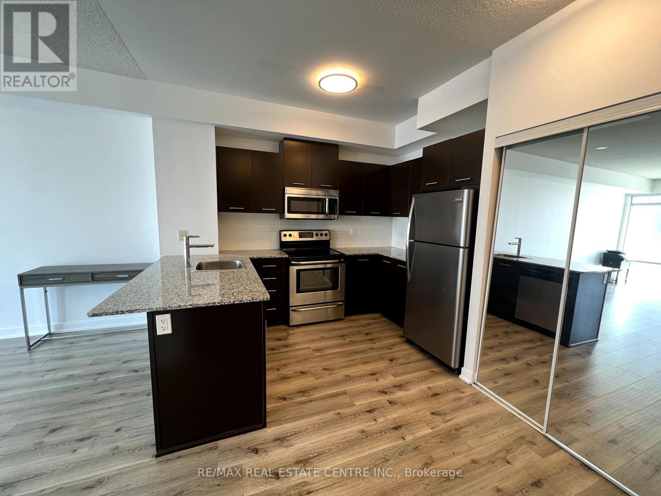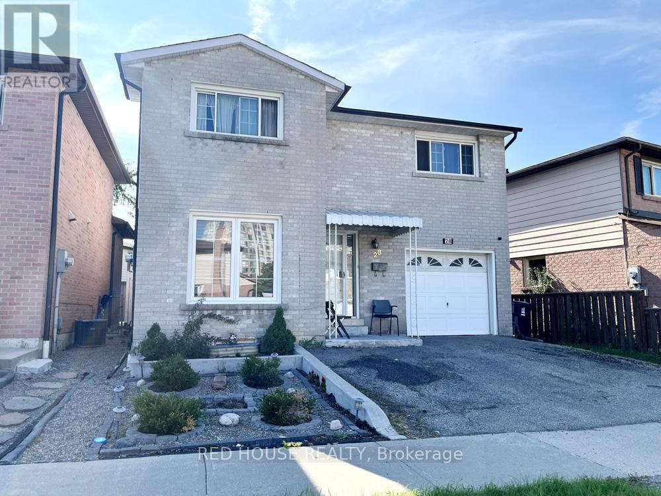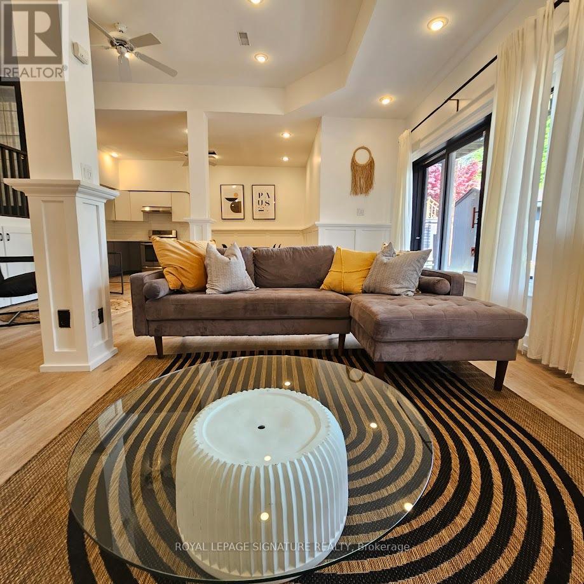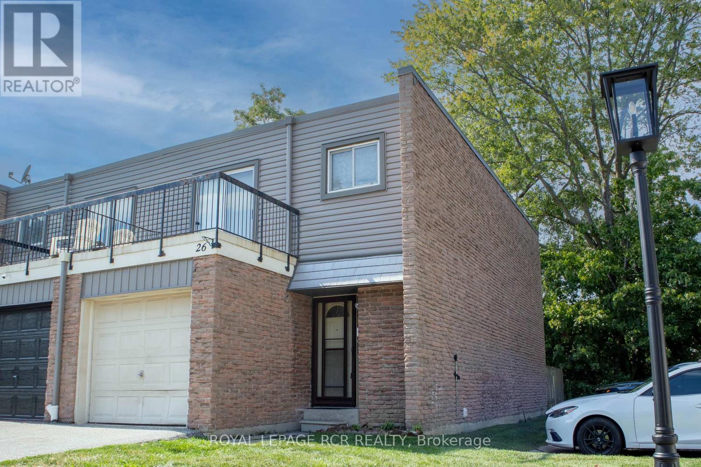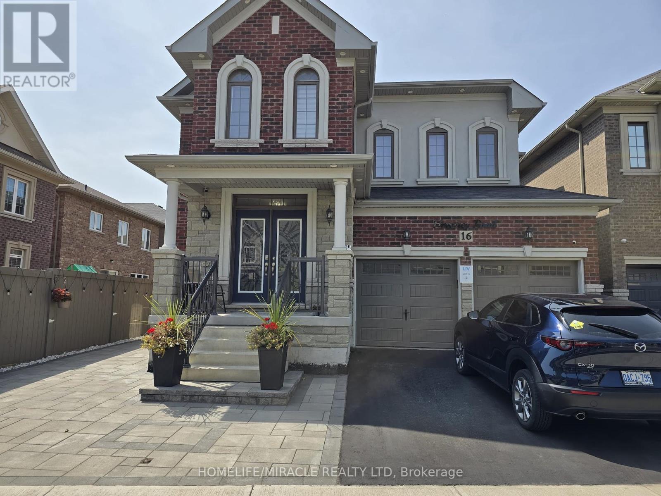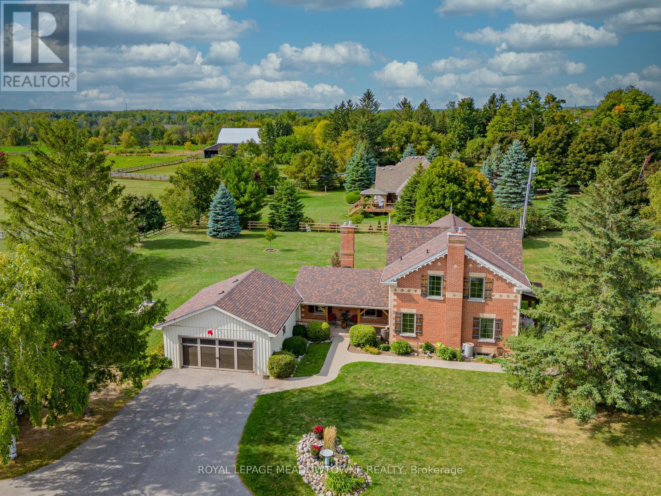664 Aspen Terrace
Milton, Ontario
***MUST SEE*** Stunning 4 Bed + 3 Baths, 2-Storey Detached Home Located In Milton. Offering 2601 Sq. Ft. of Beautiful Living Space. Open concept floor plans that floods the house with natural light. Hardwood Floor On The Main Floor. Large Kitchen With Stainless Steel Appliances, Centre Island And Breakfast Bar. Hardwood Staircase. Dining Area Combined With The Great Room Creates A Bright And Spacious Layout. The Second Floor Features 4 Spacious Bedrooms Including Master Bedroom With His/Hers Walk-in Closets And 4-Piece Ensuite, Plus 3 Other Well-Sized Bedrooms, The Main Bathroom and Laundry Room. Close To Parks, Public Transit And All Local Amenities. Close Access To Highway 407 And 401. (id:53661)
1157 Charminster Crescent
Mississauga, Ontario
Welcome to 1157 Charminster Crescent, Mississauga! This well-maintained 3-bedroom home is nestled in a quiet, family-friendly neighbourhood within a highly sought-after school district-offering top-rated schools for all grade levels just steps away. Thoughtfully designed for multigenerational living, the property boasts a private, fully self-contained in-law suite complete with its own entrance, full kitchen, bathroom, and separate laundry-an ideal space for extended family, guests or potential rental income. Enjoy the convenience of being close to parks, shopping, and everyday amenities, while living in a peaceful, residential setting. (id:53661)
231 Lakeshore Road E
Mississauga, Ontario
Exceptional opportunity to acquire a stunning restaurant in the vibrant and highly sought-after Port Credit area of Mississauga. Excellent visibility, heavy pedestrian traffic, and a strong mix of residential and commercial clientele. LLBO. Fully Equipped Kitchen, Basement with Walk-in Cooler and Freezer. Amazing Patio. Seating Capacity 51 (26 Inside + 25 Outside). Can be converted to any approved Cuisine Type. Long Lease. Modern Layout with stylish interior, an inviting atmosphere-ideal for dine-in, takeout, or catering concepts. Surrounded by popular shops, cafes, and waterfront attractions. (id:53661)
315 Murlock Heights
Milton, Ontario
Welcome to 315 Murlock Heights a beautifully maintained 3-bedroom, 3-bathroom freehold townhome nestled in a family-friendly neighborhood in one of Milton's most desirable communities. Offering a blend of comfort and convenience, this sun-filled home features an open-concept layout with stylish finishes, a spacious kitchen with stainless steel appliances, ample cabinetry, and a breakfast bar perfect for casual dining. The main floor offers a bright living and dining area, ideal for entertaining or relaxing with loved ones. Upstairs, the primary bedroom boasts a walk-in closet and a 4-piece ensuite, while two additional well-sized bedrooms provide flexibility for family, guests, or office space. Additional highlights include a main floor powder room, and garage access for added convenience. Step outside to take advantage of nearby parks and green space. Located close to top-rated schools, walking trails, shopping, and all essential amenities. Easy access to public transit and major commuter routes including Hwy 401/407 make this an ideal choice for professionals and families alike. Enjoy the lifestyle of the Ford neighborhood, known for its modern homes, safe streets, and community charm. This move-in-ready home offers an exceptional opportunity to live in comfort while staying connected to everything Milton has to offer. (id:53661)
411 - 5025 Harvard Road
Mississauga, Ontario
Prime Churchill Meadows Location! Stunning 2 Bedroom +2 full Bathrooms Apartment, High End Finishes Throughout. Modern Kitchen w/S/S Appliances, w/Granite Counter Top. Open Concept Unit, Back Splash, Laminate Throughout Flooring, Balcony, Ensuite Laundry, Residents have exclusive access to a range of amenities, 9'ft Ceilings, Walking Distance To shopping Grocery, Banks & Go Bus Stop Close To Hwy 403, 407 & Qew, Erin Mills Mall, Credit Valley Hospital & Top Rating Schools. (id:53661)
1006 - 365 Prince Of Wales Drive
Mississauga, Ontario
Stunning Large Size 1 Bedroom Located In The Heart of Mississauga. Approximately 700 Sqf + Balcony, Breathtaking Unobstructed View. Open Concept Kitchen With Granite Countertop, Breakfast Bar And Stainless Steel Appliances. Large/ Living/ Dining Room With Floor To Ceiling Windows. Spacious Bedroom With Two Large California Closets With Mirrored Doors. Wide Range Of Amenities Includes Gym, Party/ Meeting Room, Rooftop Garden, Basketball Court, 24 Hour Concierge Service And Steps Away From Sheridan College, Square One Shopping Mall, Bus Terminal, Celebration Square, Art Center, Library. 1 Parking Included & Locker Included. (id:53661)
28 Kay Drive
Toronto, Ontario
Large Detached Brick Home, 3 Beds Upper, 3 Baths, Eat-in Kitchen, Formal Dining Room, Large Living Room, Kitchen and 2 Beds in Bsmt, 4 Pce Bath in Bsmt, Spacious Backyard w/ Pear and Plum Trees, Landscaping in Front of Home, Home is Waiting for Your Special Touch. Freshly Painted. Close to Public Transit, Schools, 407 (id:53661)
Bsmt - 51 Kenpark Avenue
Brampton, Ontario
Shared Unit Featuring One Spacious Bdrm W/ Shared Kitchen & Washroom. Ideal For A Single Professional, This Newly Renovated, Modern, Bright & Airy Fully Furnished Basement Apartment Sits On A Landscaped Lot Backing Onto A Ravine. Boasts Natural Light, 11 Ft Ceilings, Laminate Flrs Thru-Out & An Open Concept Kitchen. Just Mins From Trails, Highways, Airport & Shopping. This Short-Term Rental Captures The Essence Of Muskoka Living Right In Your Backyard. (id:53661)
26 - 2315 Bromsgrove Road
Mississauga, Ontario
Welcome to Your New Home in the Sought-After Clarkson Community! With a Touch of Updating and Some Creative DIY Projects, This End-Unit Condo Townhouse Offers Outstanding Potential to Be Customized Into Your Dream Space. Conveniently Located Within Walking Distance of the Clarkson GO Station and Just Steps from a Street-Level Transit Stop, Commuting and Mobility Options Are at Your Doorstep. You'll Also Find Yourself Close to Beautiful Parks and Recreation Facilities. This Home Features a Private Driveway, an Attached Garage, and a Walk-Out Elevated Deck From the Primary Bedroom. The Kitchen Includes Tiled Flooring, Stainless Steel Appliances, and Ample Cabinetry for Storage. The Spacious Primary Bedroom Offers a Generous Sitting Area That Can Easily Accommodate Additional Furniture or Serve as a Home Office, While Every Bedroom Is Complete with Its Own Closet. A Modern 3-Piece Washroom in the Basement, a Convenient Half Bath on the Main Floor, and a Full 4-Piece Bathroom Upstairs Provide Comfort and Flexibility for the Whole Family. Don't Miss This Opportunity to Call Clarkson Home. (id:53661)
16 Hawtrey Rd (Basement)
Brampton, Ontario
Move in ready! Nestled in a quiet, family-friendly neighborhood. This clean and bright legal basement unit features 3 bedrooms, 2 bathroom , big kitchen with covered separate entry and ensuite laundry. laminate flooring throughout and 1 dedicated driveway parking spot. Conveniently located just minutes from Go Station, highway, parks, and Hospital. Utilities are 35% sharing. Don't miss your chance to live in a well-maintained home in an unbeatable location! Second parking available with additional charges. Rent $2300 + 35% utilities. (id:53661)
51 Ebury Drive
Brampton, Ontario
Prime Location in a friendly neighborhood, Semi-Detached House, Three good Sized Bedrooms, 9' Ceiling On (Main) and Upgraded Kitchen with Stainless Steel Appliances, with stylish backsplash, The whole house has a Air Circulation filtration system, Tankless Water Heater, Upper Floor Laundry, Double Door Entry . Extended Driveway, finished basement and Separate Side Entrance to the Basement , a Separate 2nd Laundry in the basement, Lots of Natural Light, Master B/R With an ensuite and walk-in Closet. Walk to Elementary & David Suzuki Sec. School, Transit, Place of Worship ( Brampton Triveni Mandir ), Shopping Plaza, Park, All Amenities, Cricket Ground, Soccer Field, Baseball Ground. (id:53661)
14214 Eighth Line
Halton Hills, Ontario
Built in 1981; This Charming Victorian-Style Farmhouse is Fully Renovated!Beautifully updated from top to bottom, this sun-filled Beauty offers 3+1 bedrooms, 4 bathrooms, and a spacious layout perfect for family living. The main floor features a bright eat-in kitchen, family room with walkouts, and seamless indoor-outdoor flow.Upstairs boasts a large primary bedroom with ensuite, plus 2 additional bedrooms and a 4-pc bath. The finished lower level includes a generous rec room and extra bedroom.Set on a flat, fully fenced lot with Renovated 5 Stall Barn (Room for 2 More), heated tack room with hot and cold water, new electrical, new concrete pad and internet hardwired out to barn. New hydrant, Nelson heated Waterer & Upgraded Fencing. Prime location just 10 mins to Georgetown, Erin, Acton & GO Station. Country charm with city convenience! Updates Include - Furnace (2023)Windows (2014),Exterior Doors(2014), Roof (2014), Kitchen (2019) Basement Bathroom (2024) (id:53661)

