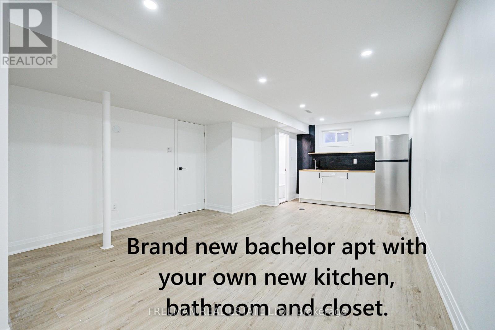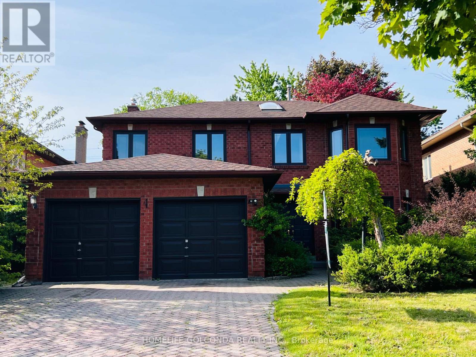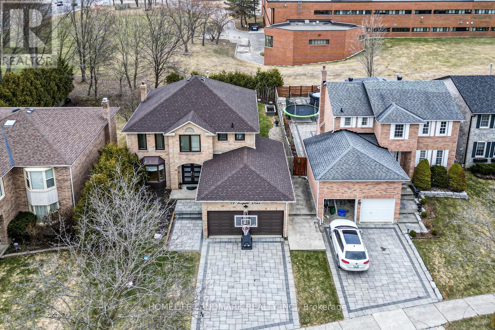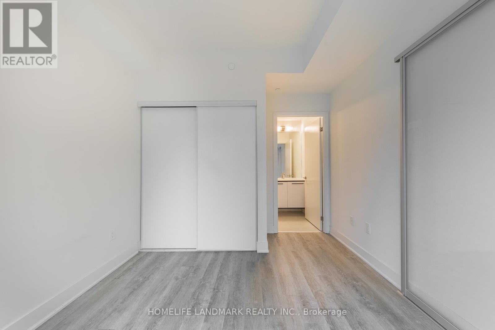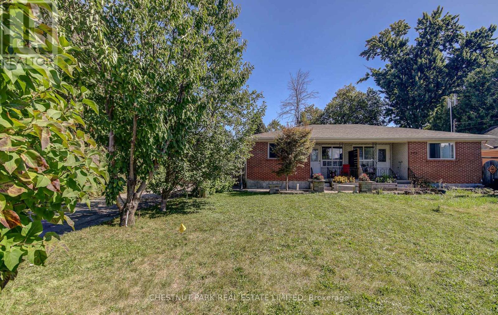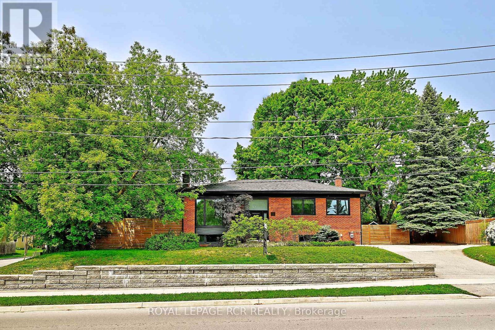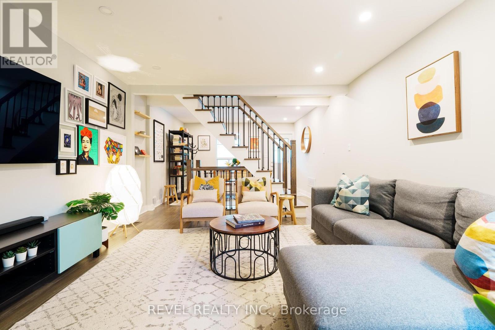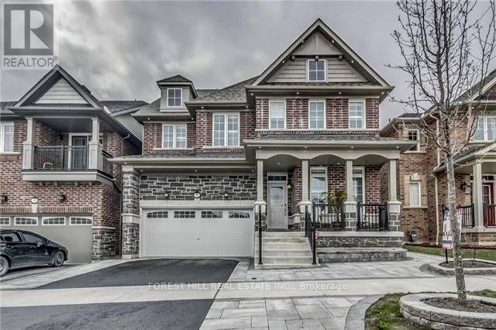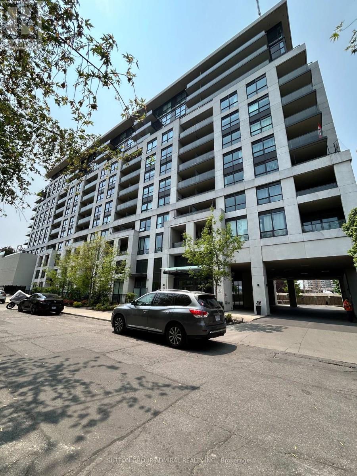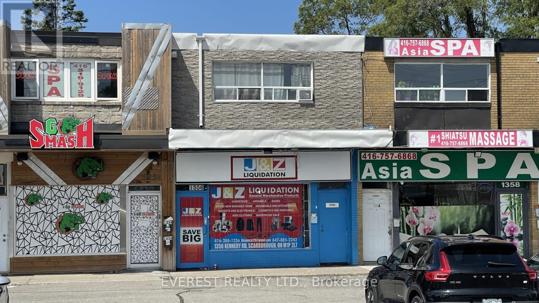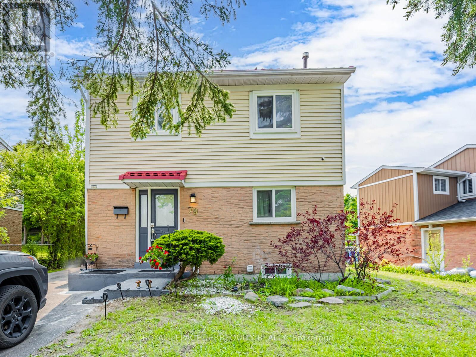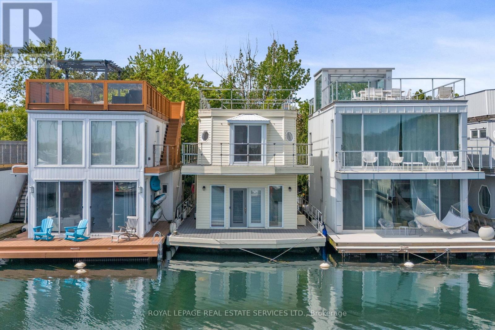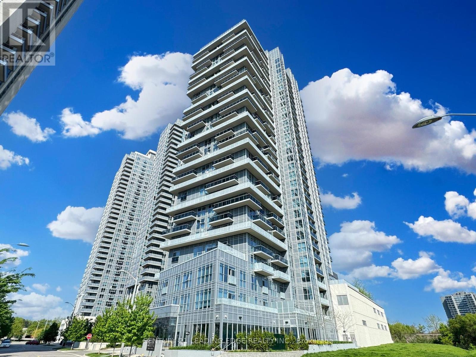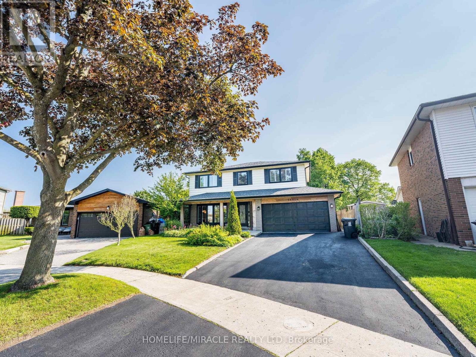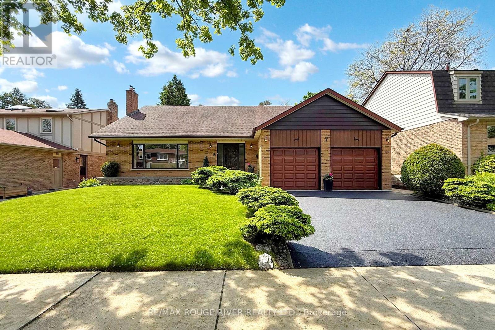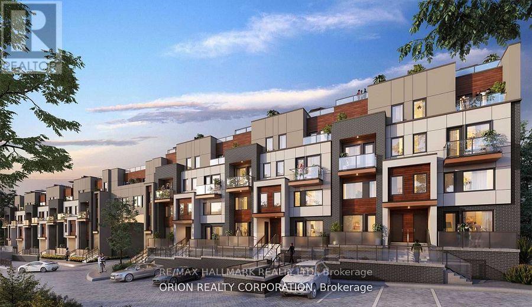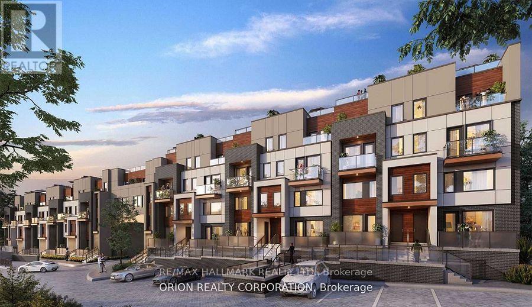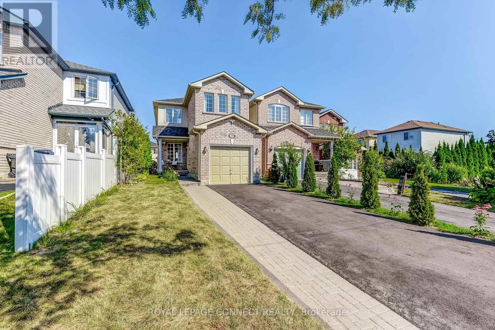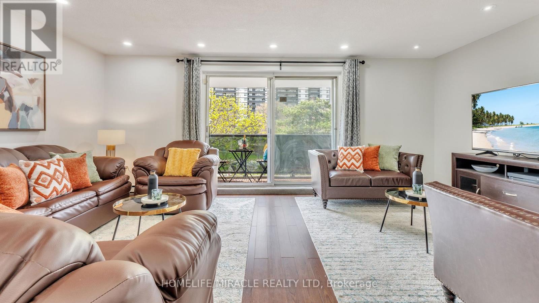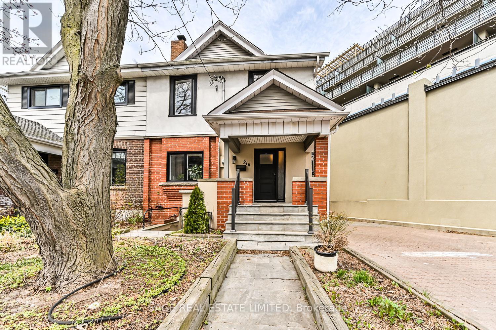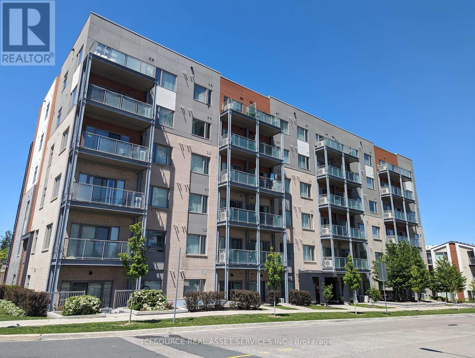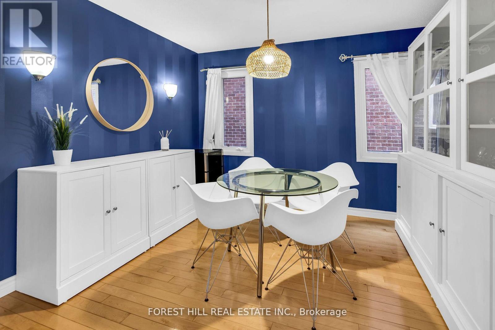Apt. B - 16 Carey Crescent
Markham, Ontario
Brand new and never lived in. self contained apartment with your own kitchen and washroom and coin-op laundry. Bright with great lighting, clean, high ceilings and freshly painted walls. Utilities are an extra 10% of the bill. All applicants must be met in person. Students welcome. Open house on the weekend. Possible furnished option. (id:53661)
Bsmnt - 942 Ferndale Crescent
Newmarket, Ontario
Located in one of the most desired area of Newmarket, This is a one-of-a-kind, Brand New walk-out 2-bedroom basement with a separate entrance and a private patio. never lived in Vinyl floors. Brand New Appliances. This unit comes with a washer/dryer. Your privacy and ease are assured. Located minutes away from all key amenities/shopping, Suitable For a Small Family or Two Adults. Close to Parks, Shopping & Restaurants, GO Train, Bus Stops, Hwy 404, And the Best Schools in the Area including French Immersion. Easy access to public transportation 10 minutes walk to Southlake Hospital. Freshly Painted & Brand New Kitchen. Tenant to pay 1/3 utilities. (id:53661)
47 Somerset Crescent
Richmond Hill, Ontario
Bright nature sun-filled home in Observatory community surrounded by multi-million dollar homes in the center of Richmond Hill. Premium 50*122 lot. Spacious and functional layout approx over 4000 sqft (approx 2800 sqft above grade + bsmt) finished living space. Soaring ceiling in the hallway with skylight and extra windows make for more natural lights. Brand new counter top and backsplash, Stain Steels appliances in the kitchen: Brand new Range Hood. Freshly painted wall on both main and second floors and brand new carpet on 2nd floor. Prime bedroom with double walk-in closets for her and him. Backyard facing to south. Lots of pot light. Interlock driveway. Roof 2018.Furnace 2017. Steps to public transit bus. Bayview Secondary School zone. Observatory park. few minutes to 404 / 407 and shopping mall. Unfurnished! Virtual staging is displayed for marketing purpose. (id:53661)
1143 Quaker Trail
Newmarket, Ontario
A Two-storey Corner Lot home with 4 bedrooms and finished basement in prestigious Stonehaven neighbourhood. A Gorgeous Energy efficient LEED platinum home w/Solar Panels Assists With Cost Efficiency. Stunning Stone and Stucco Exterior, Interlock Driveway. Main Floor 9 ft. ceilings and Hardwood throughout, Led Pot lights. Dinning area; Crown Mldg, Wainscotting. Living/Family Area; B/I Cabinets, Gas Fireplace. Kitchen Feat; Quartz Counters, Mosaic Backsplash & Large breakfast bar. 4 bedrooms on 2nd Floor. The principal bedroom has ponds views with 5-pcs ensuite and large walk-in closet. Convenient 2nd story Laundry. Finished basement W/3pc. Bath, Large Rec Area, Cedar Closet, Cold Cellar and Ample Storage. 240V Electric Vehicle Charger Installed in Garage. Under Ground Sprinkles, Lovingly Landscaped backyard (with Interlocked space, shed, gas barbeque hookup ) backing onto ponds and trail. Perfect location, close proximity to Highway 404 access, shopping opportunities, parks and schools. Steps to the Magna Centre. Visit our the 3D virtual tour website for more. (id:53661)
68 Current Drive
Richmond Hill, Ontario
FULL FURNISHED. Stunning 3-Bed, 3-Bath Home by Trinity Point Developments!( the 4th bedroom is reserved by the landlord for private storage) . Move-in-ready home featuring 3 spacious bedrooms with 2 ensuites. Over 2600 Sq Ft Of Living Space. Open-concept layout with 10' ceilings on the main and 9' on the second floor. Hardwood flooring throughout main, laminate upstairs. Modern kitchen with central island, ideal for family living and entertaining. South-facing property provides ample natural light! Prime location minutes to Hwy 404, GO stations, Costco, Richmond Green, Community Centre, and top-ranked public & private schools (id:53661)
107 - 30 Harding Boulevard W
Richmond Hill, Ontario
Welcome to Suite 107 at 30 Harding Blvd W in the highly desirable Dynasty Condos. This rare bright and airy ground floor unit boasts 1,345 sq.ft. of interior space opening onto a large private patio and West facing garden that runs the length of the unit - which also allows for direct access to the unit via the patio. Having been completely renovated 3 years ago including Premium Vinyl floors throughout, the kitchen was opened to the solarium and living/dining rooms creating one large area ideal for entertaining. The kitchen has stainless steel appliances (LG and GE Profile), Corian and Granite counters, Undermount and Cove Lighting and breakfast bar/island with bar seating & Pendant lights. The large solarium has floor to ceiling windows and 2 sliding doors opening onto the patio and manicured gardens. The primary bedroom includes a large walk-In closet and 3-Piece ensuite with glass enclosed shower. A second 4-Piece bathroom, entry foyer and laundry/storage room complete this must-see condo. Amenities in this gated Complex include: Indoor pool, squash court, gym, sauna and party room. Park-Like setting next to Mt. Pleasant Park with 4 tennis courts and aquatic centre. Walking distance to shops, restaurants and public transit. Ideal condo for a retiree or growing family. (id:53661)
351 - 415 Sea Ray Avenue
Innisfil, Ontario
Your Four Season Resort Lifestyle awaits you steps from the shores of Lake Simcoe! ** This TWO Bedroom + TWO Bathroom Corner Suite is Located in the New "High Point" Boutique Building with Direct Access to the Private Courtyard Featuring Outdoor Pool & Year-Round Hot Tub. Modern Finishes: Quartz Waterfall Countertop, Floor to Ceiling East Views. 10ft Ceilings. Brand New Appliances: Stove, Fridge, Dishwasher, Washer/Dryer, Kitchen Pantry. One Underground Parking & One Locker. **EXTRAS** Nature Reserve Hiking Trails, 18 Hole Golf (The Nest), Pool, Marina, Boardwalk, Restaurants etc. (id:53661)
19 Timpson Drive
Aurora, Ontario
Prime Location In The Desirable Aurora Heights Neighbourhood!! Such A Stunning Property With an Extra Deep Backyard W/ Newer Durable Composite Deck. This 4 Bdrms & 4 Bthrms Home Offers Over 3,500 Sqft Of Living Space Including A Fully Finished and Recently Renovated Basement. The Kitchen Will Please Any Chef With Lots Of Gorgeous Cabinets and Stone Counters. A Sun-Filled Breakfast Area Leads To The Deck With The Stunning Views. The Main Floor Boasts Hardwood Floors, Large Windows And A Generous Living And Dining Room Plus A Family Room With Fireplace. . Upstairs Offers 4 Generous Sized Bedrooms. The Primary Suite Is A True Retreat With One Walk-In Closets and One Regular Closet, 5 Piece Ensuite With Double Sink Vanity. The Finished Basement Adds Lots Of Living Space With Recreation Room and a Bar. 2 Additional Bedrooms And A Washroom. Exercise Room is roughed-in for a future Kitchenette addition. The 2 Car Garage with a direct entry to the house. This Aurora Home Has An Incredible Layout And Premium Finishes Offering Everything You Need For A Comfortable Lifestyle. It Is Conveniently Located Near Top Public And Private Schools, Parks And Shopping With Easy Access To Highways And Public Transit. Start To Make Wonderful Memories In This Beautiful Aurora Home! (id:53661)
223 - 185 Deerfield Road
Newmarket, Ontario
*** Great opportunities for Agents & Direct Clients *** Great for Investment, Easy Rent & High Demand in Lease !! *** The Davis Condos, Conveniently Located Mins From Desirable Area Amenities! Upper Canada Mall Is Steps Away, 5 Mins To Historic Main St, Nearby Top Medical Facilities & Local To Many Hiking & Biking Trails At Mabel Conservation Area. Easy Access To Hwy 404, 5 Mins To Go Station. New, Very Functional 1Bed + Den (can be 2nd room), 2 Bath, W/ Balcony. Everyone loves this layout !! East Exposure. 1 Parking Included!! You can Take Over Tenancy or Seller can Commit a Fast Vacancy for your Closing Date. Tenant is very cooperative and ready to move out. Closing can be in short period. (id:53661)
781 Third Avenue
Georgina, Ontario
Welcome to 781 Third Avenue, a charming two-bedroom, one-bathroom semi-detached bungalow located just steps from the beautiful shores of Lake Simcoe in the serene community of Willow Beach. Whether you're looking for a year-round residence or a relaxing weekend retreat, this cozy home, located on a quiet cul-de-sac, offers the perfect blend of tranquility and convenience, with the beach just a short stroll away. Inside, you'll find a bright and inviting living space with an open-concept layout that is ideal for modern living. Step outside to enjoy the peaceful surroundings, with a welcoming front porch, expansive rear deck, and a beautifully designed interlocking stone patio complete with a pergola. The spacious backyard is perfect for outdoor activities, gardening, or simply unwinding. With parking for three or more vehicles, ample space for watercraft storage, and the potential to add a future garage, this property offers plenty of room to grow. Two garden sheds provide extra storage, while the large yard invites you to create your own vegetable garden. Don't miss the opportunity to own your own slice of paradise, close to the water and surrounded by nature. High-speed cable & internet available. Quick drive to HWY 404 for easy commuting. Minutes to Sutton, the ROC (Recreational Outdoor Campus), parks, marinas, golf & public transit. Recently painted. Boiler 2019, shingles 2018, doors 2017. (id:53661)
Ph20 - 101 Cathedral High Street
Markham, Ontario
All Utilities Included in Rent! Daydreamers welcome to Courtyards 1 in Cathedraltown! Discover the ultimate luxury penthouse experience in this sought-after 3+1 bedroom, 3 bathroom brand new unit, complete with parking, locker and all utilities included. Features include 1387 sqft of living space with open concept floor plan and prefer split bedroom layout; bright and spacious living/dining area with Juliette balcony and floor-to-ceiling windows; modern gourmet kitchen with Italian cabinetry, oversized centre island with breakfast bar, granite countertops and high-end appliances; 3 generous bedrooms plus separate den with large window. Amenities include concierge, visitor parking, exercise/gym room and party/meeting room. Close proximity to shoppes, cafes, top-rated schools, cathedral, parks, public transits, Hwys 404 & 407 and other local services. Whether you're seeking a peaceful retreat or vibrant, walkable community, this exceptional penthouse condo offers the ultimate lifestyle experience. (id:53661)
93 Queen Street
Newmarket, Ontario
This stunning brick bungalow in the heart of Central Newmarket has been impeccably updated to offer modern comfort and timeless elegance. Every detail has been thoughtfully addressed, including R60 attic spray foam insulation, updated windows and doors, sleek flooring, and refined finishes like crown moulding, interior doors, and trim. Illuminated by elegant pot lights, the interior boasts an oak staircase with wrought iron railings and a newly installed roof (2021). At the heart of the home lies the open-concept custom kitchen, a culinary masterpiece featuring Cambria quartz countertops, a marble backsplash, a convenient pot filler, a cooktop, and double ovens. The spacious living and dining area, warmed by a gas fireplace log insert, seamlessly flows into the private garden through a walkout, creating the perfect blend of indoor and outdoor living. Luxuriously renovated bathrooms showcase heated floors, offering a spa-like retreat, while the finished basement expands the living space with a gas fireplace, a cozy office nook with a custom desk, and a guest bedroom complete with an ensuite. Outdoors, professional landscaping frames a serene backyard retreat with a hot tub, a sprinkler system, and a fully fenced yard. Steps from Haskett Park, the vibrant shops and activities of Main Street Newmarket and the convenient amenities of the Yonge Street corridor - this home is the perfect fusion of sophisticated design and modern convenience. Move in and enjoy! **EXTRAS** Close to parks, schools, transit, shopping, restaurants and downtown area. (id:53661)
5193 Aurora Road
Whitchurch-Stouffville, Ontario
Explore this Sophisticated 4-Level Brick Backsplit Home with a Double Car Garage proudly set on the desired Hamlet of Ballantrae community in Whitchurch-Stouffville. Conveniently located close to schools, parks, essential amenities, golf courses and Musselmans Lake! Boasting 4 bedrooms and 2 bathrooms, this home exudes warmth and character with its oversized windows flooding the space with natural light. Very functional kitchen with lots of cabinet space, quartz countertop, double sink and window overlooking the front yard. Walk out to the yard from the breakfast area! Spacious living and dining areas with a large picture window showcasing the beautiful mature trees. The bright main floor offers a great layout through its open concept! Overlooking the family room on the ground floor has a built-in fireplace perfectly sized for entertaining and conveniently situated with a bedroom, washroom and laundry room on the same level. Primary bedroom on the upper level walks out onto the balcony overlooking the picturesque views of the stunning landscaped yard. With an additional two bedrooms, 4-pc bathroom and hardwood floors on the upper level. Basement located on the lower level for ample storage. This property offers the perfect blend of peace, comfort and functionality! (id:53661)
323 - 32 Stadium Road
Toronto, Ontario
Welcome to South Beach Marina Townhomes, where luxury meets tranquility. This professionally renovated 1350 sqft, 2-bed + office, 3-bath urban town, featuring the coveted Laguna floor plan is perfect for those who crave luxury, convenience, and an unmatched Toronto waterfront lifestyle. Morning jogs with lake views, sunset strolls by the marina - this is true waterfront living, effortlessly connected to the city's vibrant pulse. World-class dining, electrifying nightlife, thrilling sports venues, and a dynamic arts scene are all within reach. But the real showstopper? Your private, south-facing rooftop terrace. Over 200 sqft of pure escape perfect for stargazing, sailboat watching, sipping chardonnay, or hosting sizzling BBQs with your included natural gas Weber grill. And those breathtaking harbour views? They're yours every single day. Inside, effortless sophistication defines the space. A bright, open-concept main floor combines living, dining and cooking space with soaring 9-foot ceilings, pot lights, and sleek engineered hardwood flooring. The designer GE Café kitchen is a statement in style with white and brass appliances (flat-top range, French-door fridge, MW) and a Bosch dishwasher all complemented by stone countertops. Both bedrooms are king-sized and feature private ensuites & walk-in closets - a rarity. The oversized primary suite features a walk-in closet and spa like bathroom with a glass curbless shower. Need a workspace? The sunlit den is the perfect bright spot for crushing office deadlines or diving into a good book. Luxury details continue throughout with custom hardwood stairs and glass railings. Modern conveniences include an LG ThinQ front-load washer & dryer. The location is unparalleled: steps to yacht clubs, parks, Loblaws, LCBO, Farm Boy, the financial district, and even the island airport. Plus, there's direct LRT access to Union Station. This isn't just any townhome. This is your next chapter. See it. Love it. Buy it. (id:53661)
15 Winston Avenue
Toronto, Ontario
This charming 2-bedroom semi with a finished basement is nestled on one of the nicest, quietest streets in the neighbourhood. The main floor features a warm and welcoming living and dining area with hardwood floors and a galley-style kitchen with a great layout, Quartzite Countertops and direct access to a spacious backyard, perfect for summer BBQs, your morning coffee, or just relaxing after a long day. On the second floor, you'll find two good-sized bedrooms, hardwood floors, and a full tiled bathroom. A finished basement with a den space that works great as a home office, guest room, or cozy hangout spot, plus a second full bathroom for extra convenience. The home has lots of updates, including a New Roof (2023), a New Electrical panel from 65 Amps to 200 Amps(2023), plus minor repairs, and you can feel the care thats gone into it. The locations fantastic too, just minutes to parks, schools, shops, the TTC, and all the best of Birchcliffe-Cliffside. (id:53661)
315 - 65 Shipway Avenue
Clarington, Ontario
Welcome to our newest listing at Shipway Avenue! This stunning 1+1 bedroom, one bathroom unit with 1 underground parking space is in the highly sought after Port of Newcastle community, and offers a beautiful living space with incredible amenities! Located just steps from the water, it provides easy access to beautiful waterfront trails, Newcastle Marina, and the Samuel Wilmot Nature Preserve. Inside, the open-concept living space has a functional layout, bathed in natural light from large windows. A walkout to a fully covered and private balcony is perfect for morning coffees, and can be accessed from the spacious living room! The modern white kitchen is equipped with stainless steel appliances, a double sink and a breakfast bar. Additional features include in-unit laundry and a versatile den for extra living space, storage, or a desk area for work. As a resident, you'll also enjoy an exclusive membership to the Admirals Club, offering resort-style amenities including an indoor pool, library, lounge, gym, and movie theatre. The marina is walking distance, where you can paddleboard, kayak, or enjoy the beautiful views of Lake Ontario. Experience the best of waterfront living in a welcoming community, where you can enjoy beautiful trails and the lakefront just steps away, with easy access to Highway 401! (id:53661)
7 Grogan Street
Ajax, Ontario
Welcome to Your Dream Home! This Stunning 4+2 Bdrm Home combines modern elegance with practical comfort. Main flr boasts 9ft ceilings, Hrdwd Flrs, Pot Lghts & Crwn Mldng creating an airy &inviting space. The Grand Family Room has a Cozy Gas Fireplace & is a perfect retreat for Family & Friends. Upstairs, youll find 4 generously sized bdrms. Primary Offers an Expansive Walk In Closet & 5Pc Ensuite W/Soaker Tub & Water Closet. The fully finished basement is an entertainers paradise, featuring a state-of-the-art movie theater, a spacious recreation room w/wet bar, and an additional bedroom. Soak in the sun in the Low maintenance interlocked & Fenced In Yard. Situated in a quiet, family-friendly neighborhood, this home offers the best of both worlds: tranquility and Prime location. Youre just minutes away from Transit/Hwys, Top-Rated Restaurants, and a Variety of Shopping Options, Making Everyday Life Seamless & Enjoyable. This House is More Than a Homeits a Lifestyle Upgrade. **EXTRAS** Separate Side Entrance, 2nd floor laundry, Basement Laundry & Garage Shelving (id:53661)
820 - 15 Baseball Place
Toronto, Ontario
Welcome To Riverside Square - Look no further, this amazing 1 Bedroom + Den Is Located In The Heart Of Riverside/Leslieville. Super Functional Layout With Open Balcony. Upgraded Throughout With Quartz Counters, Built In Euro Style Fridge, Stove, D/W, Laminate Floors, Ensuite Laundry And A Spa Like Bathroom. Steps To The Best Restaurants And Cafes Riverside Has To Offer. 10 Min Ttc Streetcar Ride To Eaton Centre. Parking & Locker Included. 95 Walkscore!! (id:53661)
8 Trent Avenue
Toronto, Ontario
Welcome to The Village by Main Station condos located in the Danforth. This chic and efficient 408 sq ft studio condo offers an open concept space featuring modern finishes, a sleek kitchen and floor to ceiling windows. A built in Murphy bed is perfect to get the most out of your space. Looking to relax and unwind after your busy day? Enjoy your huge balcony, or the community balcony featuring shared BBQ's and a lounge area to entertain. Say goodbye to your expensive gym membership, and enjoy working out in the comfort of your own building in the well appointed gym. Enjoy many parks in the area offering tennis courts, splash areas, dogparks and more. As well as the convenience of being located next to public transit, restaurants, shopping, schools all while having easy access to highways. This is the perfect place to call home for any student, young professional or downsizer. (id:53661)
318 College Avenue
Oshawa, Ontario
Great Investment Opportunity - All Brick Triplex! Don't miss this excellent opportunity to start or grow your investment portfolio with this solid all brick triplex in a prime location. Each of the three spacious apartments features 2 bedrooms, an open concept living and kitchen area, private ensuite laundry with washer, dryer, and dedicated hot water tank, and extra storage, plus individual hydro panels - tenants pay all hydro, keeping your operating costs low. Additional highlights include private balconies on the main and second floors, 2nd floor apartment with its own private entrance and staircase, dedicated parking for each unit. Laundry and storage room in each apartment (8' x 7.25') . Window air conditioners on main and second floors. Roof shingles replaced in 2019. Located with easy access to Hwy 401, GO station, public transit, shopping, and schools, this property offers strong rental appeal and long term growth potential. (id:53661)
1356 Kennedy Road
Toronto, Ontario
Main Floor for rental. Commercial Retail Space. Can Be Use For Many Purposes.Frontage on kennedy road, excellent retail exposure, high traffic count 1.2 km to hwy 401. Bright open space, strip plaza, abundant parking, Suitable for many types of businesses - retail, wholesale, offices, etc. Great location for esthetics. (id:53661)
10420 Russell Road
Scugog, Ontario
Welcome to 10420 Russell Road in beautiful Port Perry an exceptional 3+2 bedroom, 5-bathroom estate home offering over 6,000 square feet of refined living space on a private, tree-lined 1.53-acre lot backing directly onto a golf course. Located 10 minutes from beautiful downtown Port Perry. This rare gem delivers luxurious country living with endless possibilities, from multi-generational living to a potential nanny suite or even commercial use it's zoned for a group home and already features a brand-new second kitchen.Step inside to discover an open-concept layout filled with natural light, perfect for large families or entertaining on a grand scale. Over $250,000 has been invested in premium upgrades, including a chef-inspired kitchen with modern finishes, a spa-like primary ensuite bathroom, and elegant new interlock surrounding the home. Multiple walk-outs lead to expansive balconies and outdoor entertaining areas where youll enjoy breathtaking views and complete serenity.The massive games room is an entertainers dream, complete with a stylish bar and a full-size snooker table thats yours to keep. Need a workout? Head to the dedicated home gym. Want to unwind? Step into the hot tub, cool off in the pool, or gather with friends around the fire pit. The outdoor setup also includes a covered BBQ hut and a charming gazebo, offering a true backyard oasis.Additional highlights include upper-level laundry, a cozy wood-burning fireplace, a 3-car garage, and parking for up to 20 vehicles perfect for large gatherings or business operations.Whether you're looking to raise a family, invest in a unique income-generating property, or simply enjoy the luxury of space and privacy just minutes from Port Perrys charming downtown, this estate is truly one of a kind. Opportunities like this don't come around often book your private tour today. Please see the feature sheet for dates of when some renovations have been done or updated. (id:53661)
79 John Tabor Trail
Toronto, Ontario
Welcome to this well-maintained detached home situated on a large private lot in a quiet, family-friendly neighbourhood. This home offers 3+2 bedrooms and 3 full bathrooms, including a basement apartment with a separate entrance perfect for rental income or extended family living. The updated kitchen features dark cabinetry, quartz countertops, and stainless steel appliances. Enjoy a cozy family room with modern pot lights (2020) and a beautiful bathroom. Includes a fully paid-off tankless hot water system. Conveniently located steps to schools, TTC, shopping, community centres, and close to UofT Scarborough, Centennial & Seneca Colleges, plus easy access to Hwy 401. A fantastic opportunity in a high-demand area! Metal Roof with Lifetime Warranty (id:53661)
19 Pauline Avenue
Whitby, Ontario
Stunning 5 bedroom, 4 bath, 3150 sqft Tribute 'Robinson' model! This beautifully upgraded all brick family home features a manicured lot with lush gardens & inviting entry. Inside offers a traditional main floor plan complete with extensive hardwood floors including staircase, California shutters, 8ft ceilings, crown moulding, pot lights & more! Designed with entertaining in mind with the elegant formal living & dining room with coffered ceiling. Gourmet kitchen boasting a centre island with flush breakfast bar & pendant lighting, backsplash, under cabinet lighting, pantry, chef desk & stainless steel appliances including gas stove. Spacious breakfast area with sliding glass walk-out to the private fully fenced backyard with gazebo, mature trees & gardens. Cozy gas fireplace in the family room with backyard views. Convenient main floor laundry with garage access. Upstairs offers 5 generous bedrooms including the primary retreat & 2nd bedroom with walk-in closets & 4pc ensuites. Nestled in a demand area in Brooklin, steps to schools, parks, rec centre, downtown shops & easy hwy 407 access for commuters! Updates - Roof 2015, Lennox furnace Dec 2024, upgraded vinyl casement windows, aluminum porch columns & railings 2013, upgraded insulation to R50 with new vents & weather stripping, hardwood floors 2015, gas BBQ hookup 2018, Nevo iron gate at side of home 2012. (id:53661)
8 - 7 Brimley Road S
Toronto, Ontario
Not many Torontonians know about this hidden treasure tucked away in the waterfront float homes community. You can live there year-round, unaware that you are in the big city. The two-story house has two bedrooms, one regular bathroom with a tub and one powder room. On each level there is an access to the deck with breath taking view of the lake and far away vistas. Main floor has an open concept kitchen combined with a living and dining area. This is a fully functional home, with the spectacular calming presence of the lake.To fully appreciate its uniqueness, you need to come and experience this amazing location, see the view of the lake and the entire Bluffers Park. Close to a Go Station, nearby stores on Kingston with easy access to downtown Toronto! (id:53661)
604 - 225 Village Green Square
Toronto, Ontario
Welcome to 225 Village Green Square #604! This stunning 1+1 bedroom, 1 bathroom condo is just 4 years new and nestled in the highly sought-after Agincourt South Malvern West community - steps from Highway 401 for unbeatable convenience! Enjoy a bright and spacious open-concept layout with large windows that flood the space with natural light. The unit includes a versatile den, ideal for a home office or guest space, and a contemporary kitchen equipped with stainless steel appliances and stylish finishes. The generously sized primary bedroom offers a comfortable and quiet retreat. Freshly painted and move-in ready! Conveniently located just steps from Highway 401 and minutes to Highway 404, public transit, Kennedy Commons, Agincourt Mall, Scarborough Town Centre, top-rated schools, dining, and all essential amenities. Building Amenities: Fully equipped fitness centre, Yoga room, Sauna, Party room, Dining and TV lounge, Games room with pool table, Outdoor BBQ and patio area. Don't miss this exceptional opportunity to lease a modern condo in a prime location. Book your private showing today. (id:53661)
80 Rosevear Avenue
Toronto, Ontario
Everything's Coming Up Roses @ Rosevear on the Park! Welcome to 80 Rosevear Ave, where location, lifestyle, and charm collide in the best possible way. Nestled in a family-friendly, tight-knit community, this gem is right next to Dentonia Park, giving you front-row access to green space, the ravine system through Taylor Creek Park, and endless outdoor fun. It's a no-brainer for those seeking nature, convenience, and community in one incredible package. Step inside and fall in love with this beautifully updated 3-bedroom, 2-bathroom home that blends style and functionality. The bright, open-concept kitchen is a show stopper, featuring fresh cabinetry, sleek new hardware, ample storage, and countertop space perfect for home chefs and entertainers alike. The main floor living space is drenched in natural light, creating a warm and welcoming vibe. Upstairs, all three bedrooms are generously sized and offer flexibility for families, remote workers, or anyone needing a home gym, office, nursery, or guest space. The finished basement adds even more living potential with a cozy rec room, designated office nook or playroom, and a second full bathroom ideal for hosting guests or relaxing with your favourite movie. The backyard features a deck, garden beds togrow fruits and vegetables, a storage shed and a grassy area. Street parking is no problem, with plenty of spots out front of the home and close by. Outside, enjoy everything the neighbourhood has to offer: direct park access, walkability to the subway andGO Train for easy access downtown, cricket pitch, tennis courts, baseball diamond and vibrant Danforth Village just steps away for dining, shopping, and essentials. This is more than a home; it's a lifestyle. Don't miss your chance to live at Rosevear on thePark! (id:53661)
7 Chapais Crescent
Toronto, Ontario
The Perfect Family Home in Centennial! Tastefully renovated while retaining its classic charm, this 4-bed, 4-bath 2-storey home sits on a pie-shaped lot in a family-friendly neighbourhood. Built in 1969, it offers ~2073 sq. ft. plus 846 sq. ft. finished basement, perfect for a growing family. Enjoy a spacious eat-in kitchen with a rare separate side entrance mudroom (2021) and powder room. The garage has been professionally converted into a home office with a built-in desk and storage. Updates include: Main floor & kitchen reno (2015/16)Basement with 3-pc bath & sauna (2021)Flooring (upper level + living/dining) (2023)Windows/doors (2017/2021)Roof (2016), eaves/soffits/fascia (2021)Window coverings (2024)Driveway sealed (2025)In-ground pool professionally filled (2011)Unbeatable Location! Walk to schools, Port Union Community Centre (library, skate park, basketball court, fitness), and plaza with LCBO, Beer Store, shops, and eateries. Steps to Waterfront Trail, Rouge National Urban Park, TTC & Rouge Hill GO. This move-in-ready gem blends space, comfort, and lifestyle -your forever home awaits! (id:53661)
101 Hillingdon Avenue
Toronto, Ontario
Welcome to this well-maintained and inviting 3-bedroom, 1-bathroom detached home, nestled on a quiet, family-friendly street. Set on a 93x20 ft lot, this property offers a rare combination of charm, space, and future potential. Ideal for investors, renovators, or first-time buyers looking to personalize or expand, this home presents a wealth of opportunity.Step inside to find hardwood floors throughout, high ceilings, and a bright, functional layout that offers comfort and versatility. The spacious bedrooms provide ample room for a growing family or work-from-home setups, while the large deck off the back is perfect for entertaining or relaxing on warm evenings. The manicured yard provides peace, privacy, and room to garden or play. The basement offers added value and untapped potential, finish it to create additional living space, an in-law suite, or rental income. Mutual shared parking is already in place, with the added benefit of laneway access at the rear. Theres potential to create two-car parking via the carport lane, with established precedent already set on the street. Located in a convenient and highly walkable area, you're just minutes from schools, grocery stores, local shops, the TTC, and Line 2 Subway. Whether you're looking to move in and enjoy, renovate and add value, or build new, this property checks all the boxes. A great opportunity on a great lot in a fantastic neighbourhood. (id:53661)
7 Whiteacres Avenue
Toronto, Ontario
Stunning All-Brick Custom Built home in Sought-After Centennial Neighborhood. This one of a kind residence, originally constructed by the builder for his own family, nestled in the heart of Centennial on a great street. This tree-lined street is known for its peaceful charm and convenient location to schools, perfect for growing families. Step inside to discover a spacious and thoughtfully designed layout. The main level features a large, sunlit front living room with an elegant granite fireplace and oversized window, creating a warm and inviting atmosphere. Adjacent is a charming sunken dining room ideal for hosting memorable family gatherings. At the heart of the home is a massive, family-sized kitchen complete with an expansive eat-in area and seamless walk-out to the private patio perfect for morning coffee or summer entertaining. The cozy family room offers yet another wood-burning fireplace and direct access to the backyard, making it a natural hub for relaxation and connection. Upstairs, you'll find four generously sized, bright bedrooms, including a spacious primary retreat with its own private four-piece ensuite. With four bathrooms in total, this home offers ample convenience for a busy family lifestyle. The finished basement adds even more living space, featuring a large recreation room with fireplace, a full games room, a dedicated office, and an additional full three-piece bathroom ideal for working from home, entertaining, or accommodating guests. A double car garage and wide driveway offer plenty of parking for family and guests. Don't miss this rare opportunity to own a true one-of-a-kind home in one of the areas most sought-after neighborhoods. Lovingly maintained and full of character this is the forever home you've been waiting for. (id:53661)
815 Ormond Drive
Oshawa, Ontario
Location! Location!! Bright And Spacious 4 Bedroom Family Home In Samac Community In North Oshawa. Well Maintained. Fully Hardwood Floor House. Master Bedroom With W/I Closet, 4 Pcs Ensuite, Stainless Steels Appliances, Eat In Kitchen. Large Backyard. Family Room With Fireplace. Main Floor Laundry. Close To All Amenities, Schools, Park, Public Transit and 407 And More.... (id:53661)
54 - 91 Muir Drive
Toronto, Ontario
What does a happy home look like to you? Room for kids or pets to grow? A stress-free commute? Access to top-ranked schools? Friendly neighbors and green parks nearby? Or simply a home that fits your budget? Whatever your checklist looks like, Unit 54 at 91 Muir Drive delivers. Your Happy Place Is Waiting Unit 54, 91 Muir Drive, Toronto. This beautifully updated 3 bed, 2 washroom home is move-in ready and packed with upgrades designed for comfort and style: Freshly painted throughout*Durable 7mm vinyl flooring, newly installed*Modern quartz kitchen countertops*Brand-new smart refrigerator*Upgraded bathroom and powder room with new vanities and mirrors*New smart washing machine*Mirrored sliding doors on updated cabinets*Very specious primary bedroom with walking closet*2 and 3rd bdrm quite big as well*Functional large store room* New roof installed in 2022*Bright and sunny interior with new pot lights and updated fixtures*Super commute friendly location* Family friendly complex with temperature maintained indoor Pool & well equipped gym*Minutes away from Guildwood go station & Eglington go station*Ttc at door, future Eglinton Lrt, Kennedy subway station nearby, easy commute to downtown and other parts of the city*The esteemed educational institutions, George P Mackie Junior Public School With 7.8 rating and R.H. King with IB program, are highly regarded for their commitment to academic excellence and rigorous standards*Enjoy Park right at the back of the complex, the surrounded abundance green space, golf clubs, parks, hiking trails, lake, nearby marinas* Scarborough town carter, banks, doctor, dental office, Tim Hortons,McDonalds, Wal-Mart, Metro, Restaurants, Groceries, Dollar Store, Auto Shops, Day-Care, All Big Box Stores,Gas Station, Place Of Worship, Canadian & Ethnic Grocery Stores,Hospital All Close By* This is more than a homeits a lifestyle. Style, functionality, & affordability come together in one perfect package. Dont miss out. Book your showing today. (id:53661)
128 Summer Street
Oshawa, Ontario
Great opportunity to live in this fabulous home in a family friendly neighborhood located central Oshawa with a park at the end of the street! This two bedroom home boasts high ceilings very spacious bedrooms and a great opportunity for in-laws to live in their own one bedroom space with separate entrance. Commonly sought after yet rarely found! Close to all major amenities and offers so much privacy throughout, you'll be proud to make this house your home! (id:53661)
6 - 1455 O'connor Drive
Toronto, Ontario
Client RemarksWelcome To The Westview at Amsterdam, An Upgraded Brand New Luxurious Chic Urban Townhome complex In Central East York. Close To Schools, Shopping and Transit. This Beautiful 2 bedroom plus main floor den offers 1,325 sq. ft. interior and 2 private balconies PLUS Private Roof terrace totaling 470 Sq Ft of outdoor living space. Balconies on Each Level Complete With Appliances, Parking And Locker For Each Unit. Amenities Include A Gym, Party Room And car wash station. Features & Finishes Include: Contemporary Cabinetry & Upgraded Quartz Counter-Tops and Upgraded Waterfall Kitchen Island. Quality Laminate Flooring Throughout W/ Upgraded Tiling In Bathrooms &Upgraded Tiles In Foyer. Smooth Ceilings. Chef's Kitchen W/ Breakfast Bar, Staggered Glass Tile Backsplash, Track Light, Soft-Close Drawers & Undermount Sink W/ Pullout Faucet. The parking and locker are not included. Parking is available for purchase. Includes: Energy Efficient Stainless Steel: Fridge, Slide-In Gas Range, Dishwasher & Microwave Oven/Hood Fan. Stackable Washer/Dryer. (id:53661)
12 - 1455 O'connor Drive
Toronto, Ontario
Welcome to The Victoria at Amsterdam, a brand new, upgraded, and luxurious urban townhome community nestled in the heart of East York. This modern 3-bedroom home with an additional main-floor den offers 1,330 square feet of stylish interior living space, complemented by 435 square feet of private outdoor space, including balconies on each level and a spacious rooftop terrace-perfect for entertaining or unwinding. Ideally located near top-rated schools, shopping, and convenient transit, this chic residence features contemporary cabinetry, upgraded quartz countertops with a waterfall-edge kitchen island, quality laminate flooring throughout, and upgraded tile work in both the foyer and bathrooms. The chef-inspired kitchen boasts a breakfast bar, staggered glass tile backsplash, soft-close drawers, an undermount sink with a pull-out faucet, and sleek track lighting, all finished with smooth ceilings for a clean, modern aesthetic. Each unit includes a full set of appliances, and residents enjoy access to premium amenities such as a fully-equipped gym, an elegant party room, and a car wash station. Please note: parking and locker are not included in the purchase price but are available for purchase. Includes: Energy Efficient Stainless Steel: Fridge, Slide-In Gas Range, Dishwasher & Microwave Oven/Hood Fan. Stackable Washer/Dryer. (id:53661)
23 - 1455 O'connor Drive
Toronto, Ontario
Welcome To The O'Connor at Amsterdam, An Upgraded Brand New Luxury Condo Townhome In Central East York. Close To Schools, Shopping and Transit. This Beautiful 3 bedroom offers 1,325 sq.ft. interior and 470 Sq Ft of outdoor space. Balconies on Each Level Complete With Appliances, Parking And Locker For Each Unit. Amenities Include A Gym, Party Room And Car Wash Station. Features & Finishes Include: Contemporary Cabinetry & Upgraded Quartz Counter-Tops and Upgraded Waterfall Kitchen Island. Quality Laminate Flooring Throughout W/ Upgraded Tiling In Bathrooms& Upgraded Tiles In Foyer. Smooth Ceilings. Chef's Kitchen W/ Breakfast Bar, Staggered Glass Tile Backsplash, Track Light, Soft-Close Drawers & Undermount Sink W/ Pullout Faucet. The parking and locker are not included. Parking is available for purchase. Includes: Energy Efficient Stainless Steel: Fridge, Slide-In Gas Range, Dishwasher & Microwave Oven/Hood Fan. Stackable Washer/Dryer. (id:53661)
29 Andona Crescent
Toronto, Ontario
Lovely detached 3+1 bedroom, 3 bathroom home filled with plenty of natural light in a family friendly community is designed for comfort and convenience. Enjoy the ambiance of the gas fireplace. Spacious eat-in kitchen with walk out to deck and backyard is perfect for family meals. Retreat to your private primary bedroom boasting large walk-in closet and a semi-ensuite bathroom. Offering a finished basement, complete with 3pc bathroom featuring heated floors! Recreation room & an extra room for your overnight guests, or space for those looking for a private home office. Have peace of mind with a fully fenced yard, ideal for kids and pets to play safely. Located just minutes from parks, trails, and the water front, your family will love the active lifestyle this community offers. With shopping, transit, banks drug store & schools nearby, everything you need is within reach. Don't forget to check the attached pdf for more property features! **EXTRAS** LED lighting through out, dimmer switches, Nest thermostat, video doorbell (id:53661)
78 - 91 Muir Drive
Toronto, Ontario
This Is The One, Right In The Heart Of Scarborough*Most Affordable & Convenient Home*Family Friendly Neighbourhood*Very Private Popular Lay-Out*Perfect For 1st Timer Or Growing Big Family*Bright And Airy*Just Beautifully Renovated 1360 Sq/Ft Of Elegance And Style*Freshly Painted Entire Place*No Carpet House*New Spotlight*Modern Kitchen With Samsung BESPOKE 36 in 28.6 cu. ft. Charcoal Glass And Matte Black Steel 4 French Door Refrigerator With Family Hub, Samsung 30 in. 6.3 cu. ft. Stainless Steel Electric Range With Air Fry And Built-in Wi-Fi, Samsung 24 in. Hybrid Tub Stainless Steel Built-in Dishwasher, Galanz 1.3 cu.ft. Microwave Oven With Inverter And Sensor, Stainless Steel Double Sink, Stylist Quartz Counter Top, Beautiful Ceramic Back Splash, Tons Of kitchen Cabinet*Washroom With Quartz Countertop, Bidet Toilet Shower*Very Private Over Size Primary Bedroom, Walk -in Closet & Beautiful View*Bright Well Sized 2nd Bedrooms With Spot Light*3rd Bedroom With Green View* Very Specious Living & Dining Area, Great For Relaxing and Entertaining*Big Storage Room*Large Balcony With Stunning Natural View*High Ranked 'Laurier' High School With Ib Program & Great Public School With 7.8 Rating*Ttc At Door, 2 Go Stations, Future Eglinton Lrt, Kennedy Subway Station Nearby, Easy Commute To Downtown And Other Parts Of The City*Complex with Park*Bluffs, Lake Close By*STC, Banks, Doctor, Dental Office, Tim, Mac, Wal-Mart, Metro, Restaurants, Groceries, Dollar Store, Auto Shops, Day-Care, All Big Box Stores, Gas Station, Place Of Worship, Canadian And Ethnic Grocery Stores, Hospital All Close By*Kids Friendly, Vibrant Property* Make This Your Home Today And Enjoy ! (id:53661)
216 Balsam Avenue
Toronto, Ontario
Bountiful Balsam. This Surprisingly Spacious Semi Offers Flexibility & Functionality Rarely Found in a Family Home. The Unique Main Floor Layout Features a Brand New Back Addition, a Large Eat-In Kitchen & a Separate Room Around the Corner That Could be Anything From a Play Area for the Kids to a Home Office for the Adults. Complimented by Character Aspects like Wood-Burning Fireplaces & Exposed Brick, The Home Beautifully Blends a Cozy Feel with New Age Necessities. Big Bedrooms, A Huge Driveway & the Endless Income Potential of the Basement Add to the Appeal of this Property. A Move-In Ready Home with Smart Money Spent Throughout. Nestled in the Beloved Beaches Community, the Neighbourhood Has a Lot to Offer. Mature Tree-Lined Streets, Wonderful Walkability & the Coveted Balmy Beach PS District Are Just a Few. Take a Stroll Down to the Balmy Beach Club, Enjoy Everything Kew Gardens Has to Offer & Don't Forget About the Endless Shops & Restaurants the Beaches is Known For. (id:53661)
17 - 506 Normandy Street
Oshawa, Ontario
Attention! UTILITIES INCLUDED! Freshly Painted Bright Spacious Unit, With Finished Basement Rec-room + Bedroom and Bathroom. Walk-Out To Patio/ Greenspace . Updated Vinyl Flooring Throughout. All Appliances Included, This Unit Is Move-In Ready! Great Value! Convenient Location With Quick Access To Transit And 401. You Will Be Pleasantly Surprised, Move in condition Any Time! Seller looking for long term lease.. (id:53661)
209 - 20 Orchid Place Drive
Toronto, Ontario
Welcome to 20 Orchid Place Drive, Unit 209, a boutique condominium located near the Markham Sheppard intersection with easy access to Highway 401, making it convenient for commuting to Toronto and the GTA. This one-bedroom condo, part of a charming community with amenities such as an indoor gym, recreation room, BBQ stations, and a community garden, features luxury vinyl flooring, new appliances (refrigerator, dishwasher, glass cooktop oven, washer-dryer), a cozy balcony ,and one underground parking spot near the elevator. The unit boasts a modern, airy design with ample natural light, a picturesque bedroom window, an oversized washroom, and an open-concept kitchen flowing into the dining and living area with 9-foot ceilings. Situated near Highway 401, Scarborough Town Centre, public transit, Centennial College, and the University of Toronto campus, with numerous stores ands hops nearby, this condo is ideal for bachelors or young couples starting a family. *For Additional Property Details Click The Brochure Icon Below* (id:53661)
23 Tarsus Crescent
Toronto, Ontario
Welcome to this beautifully renovated 4+2 bedroom, 4-bathroom executive home in the sought-after Highland Creek neighborhood. Nestled on a sunny south-facing lot, this home boasts modern finishes, a fully automated smart home system, EV charging and a thoughtfully designed layout perfect for families, professionals, or multi-generational living. Located just steps from schools, parks, UofT Scarborough, and minutes from Highway 401. The main floor showcases an open-concept design, featuring a spacious living and family room with a cozy fireplace and walkout to the deck, a formal dining room, and a renovated eat-in kitchen with granite counters, a center island, breakfast bar, high-end exhaust fan, and refinished cabinets. The king-sized primary suite is a private retreat, complete with a renovated ensuite, sitting area, and a spacious, built-out walk-in closet. The main floor laundry room offers dual entry access, providing an excellent mudroom space. Incredible secondary suite potential, featuring two additional rooms ideal for bedrooms or offices, a spacious living area, a home theatre room, and a luxurious spa-like bathroom, cold room pantry. With plumbing and electrical rough-ins already in place for a second kitchen/bar, this space is perfect for multi-generational living or future rental income. EXTRAS: The backyard is an entertainers dream, featuring a two-tier Trexx composite sundeck with cedar accents, natural gas line for BBQ or outdoor heating, and a private, tree-lined setting. Additional upgrades include updated lighting fixtures throughout, brand-new gas fireplace, a high-efficiency furnace, thermal windows, 30-year shingles, smart LED pot lights, and a brand-new 2024 EV charger. SELLER OFFERING CASH CREDIT ON CLOSING TO COMPLETE SEPERATE ENTRANCE. (id:53661)
103 John Bell Crescent
Toronto, Ontario
Location,Location,Location,! Partially Furnished! This light-filled, large townhouse In Demanding Area is the perfect home for those who want spacious comfortability combined with city conveniences . Open Concept And Practical Layout, New Gleaming Hardwood Floor Through Oak Stairs. Modern Kitchen W/Granite Counter, W/O To Patio And Private Backyard, 9 Feet Ceiling, direct access to garage. walking distance to TTC subway, minutes to GO and new Eglinton LRT, access to excellent schools, shopping, downtown (id:53661)
Lph06 - 600 Queens Quay W
Toronto, Ontario
**LOWER Penthouse** Recently Updated 1 +1 Bedroom. Bright, Spacious & Efficient Layout in Smaller Boutique Waterfront Building. Stunning Composite Grey Wood Flooring Throughout With Ceramic Tile in Bathroom. Main Bedroom with Large Floor to Ceiling Windows, Second Room allows for a possible Bedroom/Den/Office and is a Separate Enclosed Room with Door. Kitchen With Stainless Steel Appliances. Large Windows in Main Living area with Walkout to Balcony, Lake & City Views, 9' Ceilings. Quiet Building At The Foot Of Bathurst And Queens Quay, Streetcar At Door, Quiet Stroll To Music Park. Parking Included. Photos from Previous Listing. Suite to be Professionally Cleaned before Occupancy. Heat, Hydro, A/C Included. Cable and Internet Extra. (id:53661)
712 - 233 Beecroft Road
Toronto, Ontario
In The Heart Of North York. Oversized Apartment Suite: Enjoy Breathtaking Sunsets From Your Unobstructed West View Balcony. Unit Includes Parking And Locker. Partially Furnished Or Not, See Photos. Hardwood And Granite Floors. Walk To Everything; T.T.C. Subway, Empress Walk, Loblaws, Restaurants, Theaters, And Much Much More. Long Term Lease Available. Don't Miss This Opportunity To Live In The Centre Of It All, Downtown North York (id:53661)
2501 - 27 Mcmahon Drive
Toronto, Ontario
1 parking and 1 locker included!This spacious 750 sq ft unit comes with an additional 172 sq ft balcony. Featuring a prestigious 2-bedroom, 2-bath layout with pleasant views, the open-concept living and dining area boasts 9 ft ceilings and floor-to-ceiling windows. The modern kitchen is equipped with built-in appliances. Enjoy outdoor living on the oversized balcony with composite wood decking and a radiant ceiling heater. Conveniently located within walking distance to a brand-new community centre, park, and IKEA. Just steps from Bessarion & Leslie subway stations, GO Train, and minutes from Highways 401/404, Bayview Village, and Fairview Mall. Access 80,000 sq ft of world-class amenities including tennis/basketball courts, swimming pool, sauna, whirlpool, hot stone loungers, BBQ area, bowling alley, fitness and yoga studios, golf simulator, children's playroom, and a formal ballroom. (id:53661)
16 - 88 Turtle Island Road
Toronto, Ontario
Welcome to this gorgeous, modern 3-bedroom townhouse in the heart of Lawrence Heights! Offering 1,317 sq. ft. of thoughtfully designed interior space across three levels, plus 265 sq. ft. of outdoor living - this is a place to truly call home. Enjoy direct walk-out access from the living room to your ground-floor patio, or unwind on your own private rooftop terrace. The second-floor primary suite features a walk-in closet, bright windows, and a spacious ensuite..your perfect end-of-day retreat. Two additional bedrooms on the third floor are ideal for kids, guests, or working from home. Set in an established neighbourhood with transit at your doorstep and easy access to Hwy 401 and Allen Rd, you'll also enjoy being close to schools, parks, shops, and great local restaurants. Comfort, convenience, and community - this home has it all. (id:53661)
2601 - 87 Peter Street
Toronto, Ontario
Gorgeous And Spacious 1Bedroom Unit At 87 Peter! Fantastic Layout W/ Open Concept Living/Dining/Kitchen Area. Located In The Heart Of The Entertainment District, Close To Financial District, Steps To Major Downtown Areas, Cn Tower, Rogers Centre, China Town, Best Restaurants & Shops. Building Amenities: Party Rm, Guest Suites, Theatre Lounge, Bar, Billiard Lounge, Fitness Water Spa, Massage, Outdoor Terrace Etc. (id:53661)

