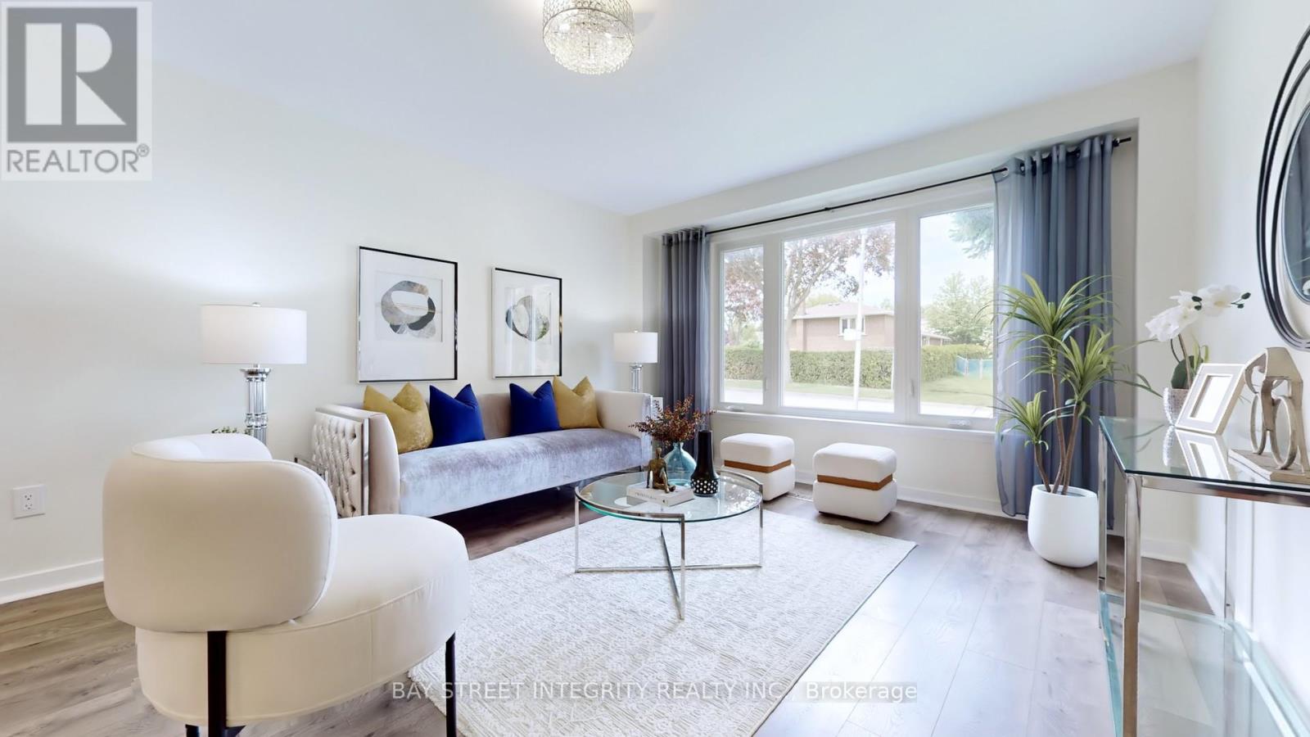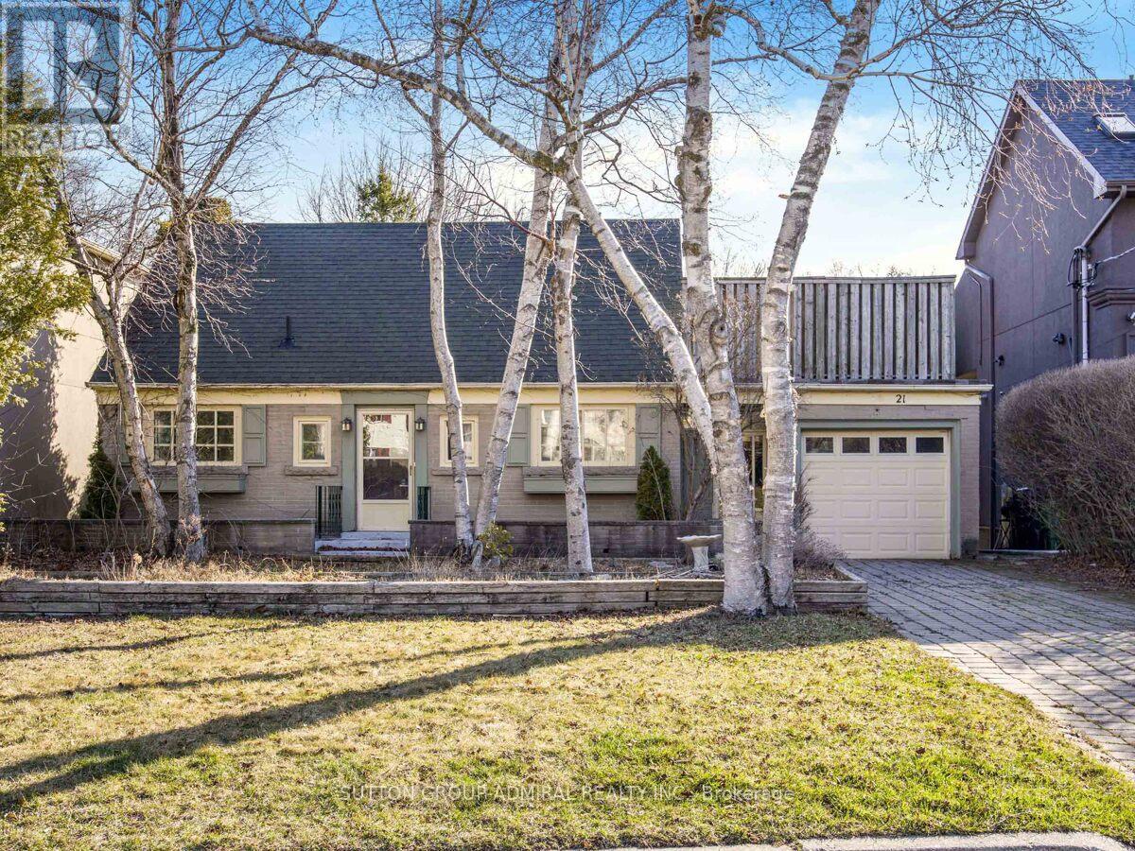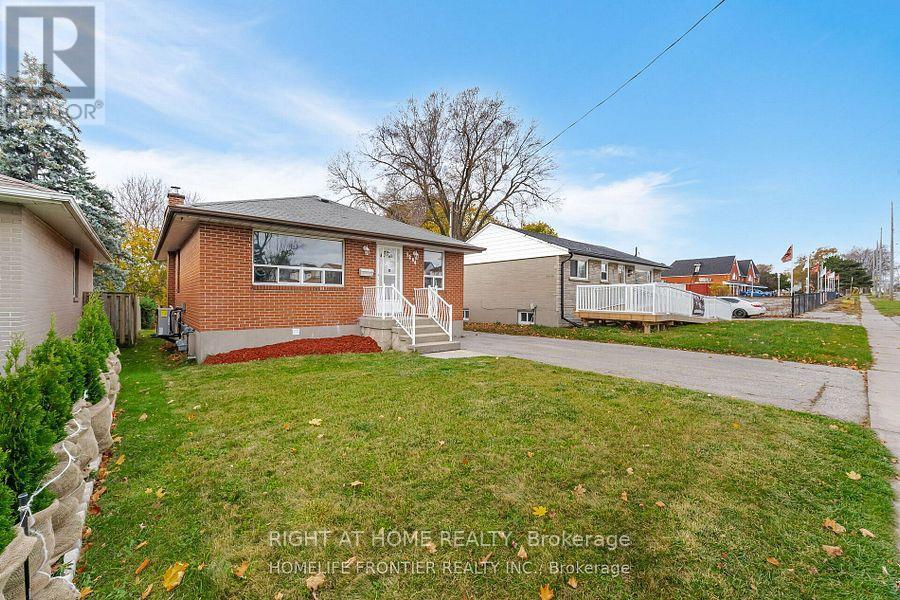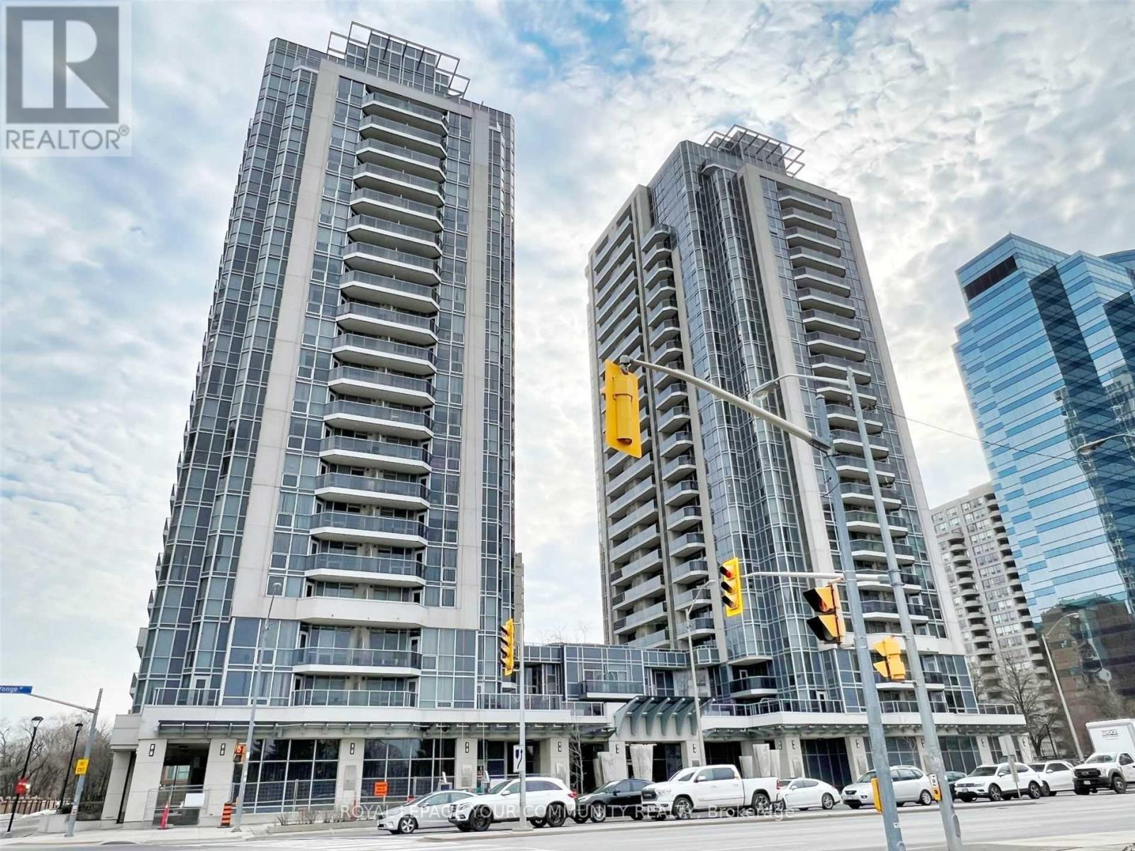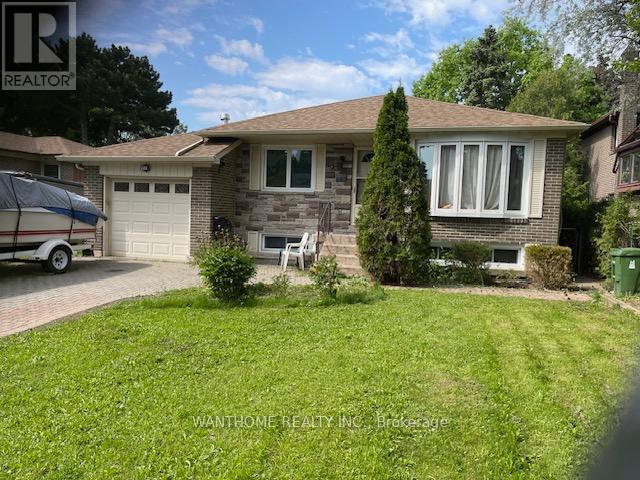6 Queenscourt Drive
Toronto, Ontario
$$$ Spent Bottom Up Brand New Renovation, Meticulously Designed, sun-filled 4+1 bedroom 2 Kitchen detached home on a premium 50 lot in the sought-after Tam O'Shanter community! Spacious living/dining area, eat-in kitchen with walk-out to a beautiful patio and gardenperfect for summer entertaining. Features a soaring 9 sunken family room with a stunning stone fireplace. Renovated bathrooms and updated lighting throughout. Separate entrance to a bright basement apartment with high ceilings, kitchen, bedroom, washroom, and ample storage. Attached double garage with private driveway. Close to top schools, TTC, Walmart, No Frills, supermarkets, Hwy 401/404 & more! A fantastic home with endless potential!MUST SEE!!! (id:53661)
21 Fenwood Heights
Toronto, Ontario
Attention New Home Buyers and Builders! This rare opportunity in the highly sought-after Cliffcrest neighborhood of the Scarborough Bluffs is a must-see. Set on a private 55 x 134-foot ravine lot, this property provides the perfect opportunity to build your dream home. With an approved permit for a stunning 3000 square foot, 2-storey modern home with a walk-out basement, you can design a residence that maximizes breathtaking ravine views and offers the ultimate in luxury and privacy. Located just steps from the scenic Bluffs and Lake Ontario, this exceptional lot is surrounded by nature, walking trails, and green spaces, making it a peaceful retreat while still being minutes from everything you need. The neighborhood is known for its great community, top-rated schools like Fairmount Public School and R.H. King Academy, and proximity to shopping, transit, and major highways for easy access to downtown Toronto. Whether you are looking to build your forever home or invest in one of Toronto's most desirable areas, this property provides endless potential in a prime location surrounded by multimillion dollar homes. Don't miss the chance to make this urban oasis your own! (id:53661)
1204 Simcoe Street S
Oshawa, Ontario
Newly renovated, spacious 3bedrooms and One Bathroom in the pristine neighborhood of Lakeview Oshawa. School, lake and essential amenities a few steps away from the property. Easy Access to the 401, Gas Station and other amenities. A great place family friendly neighborhood to call home with a fully fenced backyard for summer fun. Brand New Stainless Steel Appliances (Fridge, Stove, Rangehood. Tenants are responsible for 70% Utilities (Water, Heat, Hydro) (id:53661)
306 - 12 Bonnycastle Street
Toronto, Ontario
Welcome to Monde by Great Gulf a luxury condo at Toronto's vibrant downtown waterfront! This bright and spacious 1-bedroom + den suite offers approximately 683 sq.ft. of interior space plus a generous 110 sq.ft. terrace with unobstructed east-facing views and abundant natural light. Features include a modern European-style kitchen with built-in appliances, stone countertops, backsplash, and a center island, plus stacked front-loading washer and dryer. Enjoy world-class amenities: state-of-the-art gym, sauna, steam room, rooftop deck, lap pool, party room, 24-hour concierge, and more. High-speed internet and one storage locker included! The storage locker is on the same floor! (id:53661)
303 - 88 Sheppard Avenue E
Toronto, Ontario
Beautiful Spacious "Furnished unit" And Sunny South Views. (Furnitures are Included). "Brand New Boasts Laminate Flooring" Throughout & Large Windows. For Ample Amount Of South Natural Sunlight. 9' Feet High Ceiling With Delux Open Concept,Kitchen W/ Modern Cabinets, Breakfast Bar, Granite Countertops, Ceramic Tile Backsplash. Lrg 4-Piece Bath W/ Ceramic Tile Flooring, Granite Countertops And Tile Enclosed Tub. Quiet Side St, Steps To Subway, Hwy 401, Wholefoods, Shops, Restaurants & So Much More. Luxury Minto Building~ (id:53661)
517 - 118 Merchants' Wharf
Toronto, Ontario
Summer in the City never looked so good! Indulge in a world of luxury at renowned Aquabella by Tridel, one of Toronto's premier waterfront buildings. Squeezing every bit of functionality out of its 1,264 sq ft, with not an inch wasted, this 2-bedroom + den layout offers style and incredible space for socializing with your people. Enjoy cocktails on the balcony, wood floors, fabulous storage and timeless finishes. Two generous bedrooms, both with spa-like ensuites, windows and generous closets, plus a separate den that can easily function as a bedroom. Other perks: Keyless entry, powder room, underground parking, storage locker and high-speed internet included in the maintenance fee! One of a kind building with elevated amenities: outdoor pool, party room, fitness centre, sauna, theatre, guest suite, 24/7 concierge and daycare within the building. All in a waterfront community that gets cooler by the day! Pop out for tacos in the Distillery, picnic in next door Sherbourne Common, shop at Queens Quay Loblaws, Farm Boy & LCBO, meander along the waterfront to Sugar Beach and Harbourfront. Plus soon-to-enjoy Villiers Island, Toronto community centre across the street and Marche Leo's Supercentre next door! (id:53661)
2017 - 20 Edward Street
Toronto, Ontario
Sleek & Modern Studio + Den in Prestigious Panda Condos Welcome to this beautifully appointed junior one-bedroom studio at Panda Condos by Lifetime Developments, ideally located at 20 Edward Street in the heart of downtown Toronto. Thoughtfully designed with a functional open-concept layout, this bright and airy suite features a separate sleeping area, soaring 9-ft smooth ceilings, and an oversized private balcony that spans the width of the unit offering an unobstructed east-facing city view with brilliant morning sun. Enjoy premium finishes throughout, including engineered hardwood floors, a designer kitchen by Cecconi Simone with integrated appliances, stone countertops, backsplash, and custom cabinetry. Floor-to-ceiling windows flood the space with natural light, enhancing the modern and inviting atmosphere. The stylish bathroom boasts a deep soaker tub and a rainfall shower head with elegant contemporary fixtures. This is urban living at its finest with a 100 Walk Score just steps to Dundas Square, Eaton Centre, Dundas Subway Station, Toronto Metropolitan University, University of Toronto, hospitals, the Financial District, PATH network, trendy cafes, shops, and restaurants. Residents of Panda Condos enjoy access to outstanding building amenities, including an upcoming T&T Supermarket, party room, lounge, prep kitchen, outdoor BBQ terrace, gym, yoga studio, meeting and study areas, sport court, and private movie theatre. Perfect for first-time buyers, students, or young professionals seeking a bright, well-designed suite in a vibrant, walkable downtown neighbourhood. (id:53661)
820 - 170 Bayview Avenue
Toronto, Ontario
This sun-filled, south-facing unit in the iconic River City 3 in Corktown Common is waiting for you to call it home. Featuring 2 bedrooms,2 bathroom, open-concept living, floor-to-ceiling windows, modern kitchen with integrated appliances, and spacious bedrooms. This unit also includes 1 parking space and bike storage. Just some of the outstanding amenities you'll find include an outdoor pool, gym, kids play room, meeting rooms, workshop, dog washing station concierge and LEED Gold design making this building one of the city's most desirable. Steps to Corktown Common Park, Don River Trails, Distillery District, King/Queen East shops, cafes, and restaurants. Quick access to transit, DVP, and future Ontario Line. Urban living surrounded by green space and culture. This unit represents the best that the area has to offer and is an absolute must-see! (id:53661)
1011 - 9 Tecumseth Street
Toronto, Ontario
Experience urban sophistication in this 1 bedroom, 1 bathroom condo at West Condos by Aspen Ridge, offering a spacious open concept layout with 9 foot ceilings, a private balcony with stunning east-facing city views, and the added convenience of 1 parking space and a locker. The modern kitchen features energy efficient 5 star stainless steel appliances and sleek stone countertops, ideal for both daily living and entertaining. Located in Toronto's vibrant core near King West, Queen West, Liberty Village, and STACKT Market, this condo boasts premium amenities including a 24 hour concierge, gym, yoga room, games lounge & party room, and an outdoor roof terrace with bar. With easy access to TTC, highways, schools, parks, grocery stores, top tier dining, and entertainment, this is the perfect home for professionals, couples, or investors seeking style and convenience in one of the city's most sought after neighborhoods. (id:53661)
29 Clipper Road
Toronto, Ontario
Priced to Sell.Welcome to this tastefully updated semi-detached bungalow located in the desirable Pleasant View community of North York. This charming home features an oversized kitchen with a beautiful skylight that fills the space with natural light, along with a large island, custom cabinetry, and elegant countertops. The kitchen is equipped with a filtered water tap and is illuminated by stylish pot lights. It opens into a bright sunroom that leads to a small deck and a lush backyard, offering the perfect space for relaxation and outdoor living. The spacious living room boasts a large bay window that lets in plenty of sunlight and provides access to a cozy front balcony. With generously sized bedrooms, a full bathroom, and a convenient powder room near the entrance, this home is both functional and comfortable. Additional highlights include a two-car driveway, an attached garage, and a beautifully landscaped backyard. Located just minutes from Highways 404 and 401, subway stations, Fairview Mall, schools, parks, and the Pleasant View Community Centre, this home offers both tranquility and convenience, all within walking distance to the Victoria Van Horne Plaza. Its the perfect combination of style, functionality, and prime locationdon't miss out on this incredible opportunity!Motivated Seller (id:53661)
309 - 1291 Bayview Avenue
Toronto, Ontario
**** ONE MONTH FREE****Quiet and well-kept 6-storey building with elevator access, ideally located with convenient transit options right at the door, and quick connections to the DVP and Highway 401. This prime location offers easy access to everything you need, including great restaurants, shopping centers, movie theatres, Sunnybrook Hospital, schools, parks, and more. The renovated studio apartments feature updated appliances along with hardwood and ceramic flooring, providing a clean and modern living space. For more details or to schedule a viewing. (id:53661)
502 - 3 Mcalpine Street
Toronto, Ontario
Welcome to this one-of-a-kind New York-style 2-storey Luxury condo apartment in the coveted Domus building one of Yorkville's most prestigious addresses. Offering approximately 1,341 sq. ft. of stylish,open-concept living, this unique home features spacious living and dining areas with a walkout to a private balcony, a newly renovated kitchen with brand-new stainless steel appliances and cabinetry, and updated flooring in the kitchen and powder room. The upper level boasts two generously sized bedrooms, each with its own full bathroom. Enjoy stunning city views, 1 underground parking space, a storage locker, andan unbeatable location just steps from upscale shops, fine dining, Rosedale boutiques, and two subway stations. (id:53661)
1007 - 6200 Bathurst Street
Toronto, Ontario
****ONE MONTH FREE!**** Don't miss this beautifully renovated, bright, and exceptionally clean 2 bedroom apartment located in a welcoming and family-friendly building perfect for families seeking comfort and space. Situated in a quiet and convenient neighborhood near Bathurst and Steeles, this location offers easy access to York University, TTC transit, shopping, restaurants, hospitals, schools, parks, and other everyday essentials. This spacious unit features hardwood and ceramic flooring, a private balcony, and a modern kitchen with updated appliances including a fridge, stove, microwave, and dishwasher. All utilities-hydro, water, and heat-are included in the rent, and the building is rent-controlled for peace of mind. Additional features include an on-site superintendent, smart card-operated laundry room on the ground floor, elevator access, security camera system, and newly upgraded laundry facilities. Residents also enjoy seasonal access to a heated outdoor swimming pool and year-round indoor saunas. Air conditioning is available-ask for details. Parking and lockers can be rented for an additional fee (underground parking available, plus plenty of visitor spots). The building has recently installed brand-new elevators and a new boiler system. Available for immediate move-in with a special offer: get the 8th month FREE on a 1-year lease. Agents are welcome and protected-we have units available for your clients. (id:53661)
6002 - 8 Wellesley Street W
Toronto, Ontario
Brand New 1+1 8 Wellesley Residence Unit with CN Tower View!! Perfect Downtown Location! Steps away from Wellesley Subway Station on the Main Line 1 Subway, U of T, TMU, Hospitals, Grocery Stores, Restaurants, and the Financial District. The Spacious Bedroom offers a Walk-In Closet, One-of-a-Kind in the Entire Building. Featuring a Unique 9.5ft Ceiling, Higher Than ALL of the Lower Floor Residential Units. Bright, Open Concept Unit with Lots of Sunlight. West Facing, Having the Entire University of Toronto St. George Campus in its View. Sleek Kitchen with Modern Design is equipped with All the Usual Appliances. Building Amenities include 24/7 Concierge, Fully Equipped Gym, Rooftop Lounge, and more. Best Downtown Living in the City! (id:53661)
2502 - 219 Fort York Boulevard
Toronto, Ontario
Welcome To Your Corner Unit Condo With Views Of The Toronto Skyline, With Partial CN Tower and Lake Views Too!! Can Be Sold Fully Furnished If Desired, Fully Equipped, 1 Bedroom, 3 Beds (1 Queen, 1 Daybed-2 Bunks)!! Move Right In With Just Your Clothes & Enjoy Your New Life In Downtown Toronto!! Stylish Modern Finishes W. Quartz Counters, Ceramic Backsplash, Modern Laminate Flooring and Approx 663sqft of A Wide Open Corner Layout! Floor To Ceiling Windows That Beautifully Light Up The Space With Sun, With Views Of The Whole City, CN Tower & The Lake!! Views & Walking Distance To Fort York, The Bentway, Stackt Market, CNE & Fair Grounds! Walking Distance To Coronation Park, Trillium Park, Ontario Place & CNE!! Walk To Loblaws, Dollarama, Restaurants, Starbucks & More! Right Across Streetcar, One Stop Away From Exhibition Go Station On Lakeshore West Line! Parking W/Double Bicycle Rack, Locker & Most Utilities Included!! Most Family/Pet-Friendly & Well-Balanced Neighbourhood! Clean, Fresh Spaces and Air, Feel Like You Are Living in The Suburbs in the Heart Of The City!! **EXTRAS** Future King/Bathurst Subway Station nearby and Ontario Place Is Being Fully Redeveloped! (id:53661)
805 - 36 Forest Manor Road
Toronto, Ontario
Bright and spacious 2 bedroom plus den condo in the heart of North Yorks vibrant Don Mills and Sheppard neighborhood. This freshly painted unit offers an open-concept layout with 9-foot ceilings, laminate flooring throughout, and a walk-out to a sunny southwest-facing balcony. Modern kitchen with stainless steel appliances, quartz countertops, and sleek cabinetry. The versatile den is ideal for a home office or study area. The primary bedroom includes a 4-piece ensuite and large window. Includes one parking and one locker. Located steps from Don Mills Subway Station, Fairview Mall, parks, schools, and the newly built community center. Minutes to Hwy 401 & 404, with easy access to Seneca College and downtown Toronto. Enjoy luxury building amenities including indoor pool, fitness center, theatre room, and more. (id:53661)
303 - 10 Queens Quay W
Toronto, Ontario
Welcome To The Residences Of The World Trade Centre. Resort Style Living In The Harbourfront With Amenities Like No Other. This 2 Bedroom 1 Bathroom Suite Does Not Disappoint! Enjoy the private massive terrace! Your own backyard! Stunning Lake Views, Steps To Transit, Union Station, Path Access, Scotia Bank Arena, Rogers Centre, Centre Island, Sugar Beach, Distillery District, St. Lawrence Market. Address Qualifies For Island School. All Utilities, Cable & Internet Included In Rent. (id:53661)
1611 - 711 Bay Street
Toronto, Ontario
Welcome To The Liberties Condos: Where Space, Comfort, And City Living Come Together. This Approx. 1100 Sq. Ft. Suite Features 2 Bedrooms Plus A Large Sun-Filled Solarium, 2 Bathrooms, One Locker, And All Utilities Included. Nestled In A Prime Downtown Location, You're Just Steps To The TTC Subway, Buses, Streetcars, Markets, Restaurants, Ryerson University, U Of T, Major Hospitals, Eaton Centre, And The Financial District. Residents Enjoy Access To Outstanding Amenities Including An Indoor Swimming Pool, Gym, Library, Rooftop Garden, And 24-Hour Concierge. All Within A Well-Maintained, Secure Building That Defines Comfort And Convenience In The Heart Of Toronto. (id:53661)
Ph1001 - 500 Wellington Street W
Toronto, Ontario
Experience Unparalleled Luxury In This Breathtaking 6,200 Sq. Ft. Penthouse, Designed To Perfection Including A Private 2,000 Sq. Ft. Rooftop Terrace, Complete With A Raised Glass Pool, Outdoor Kitchen, And Unobstructed Panoramic City Views. Step Inside To Discover 10-Foot Smooth Ceilings, Floor-To-Ceiling Windows, And A Stunning Cornet Scavolini Kitchen. Wide-Plank Hardwood Floors Flow Throughout, Leading To An Elegant Wood-Burning Fireplace With A Marble Feature Wall. Access Your Private Sanctuary Via Two Exclusive Elevators, Ensuring Ultimate Privacy And Convenience. This Is Not Just A Home, It's A Statement Of Prestige, Elegance, And Sophistication At The Very Top Of Toronto's Skyline. **EXTRAS** Sub Zero Pro Fridge/Freezer W Glass Door, Sub Zero Wine Fridge, Viking Gas Cook Top, Viking Microwave, Gaggenau Dishwasher, Double Thick Edged Marble Counter Tops, Closet Organizer, Outdoor BBQ Station. (id:53661)
811 - 219 Fort York Boulevard
Toronto, Ontario
Welcome to Waterpark City - Your Urban Oasis by the Lake - This Rare and Sought-After Floor Plan wtih 2 Bathrooms is a True Hidden Gem. Step inside to a 9ft Floor to Ceiling Windows that bathe the space with natural light. The thoughtfully designed offset Kitchen offers generous counter space and storage - perfect for home cooks and entertainers alike. Located on the same floor as the outdoor patio, summer evenings and al fresco gatherings are effortless. The Quiet, Inward Facing Orientation of this unit brings peaceful serenity in the heart of the city. With only 8 floors sharing your elevator bank, your morning and evening commutes to and from work are smooth and stress free. And Yes - Underground Parking is Included. The Building is knows for its strong community feel, 24 hour concierge, fitness centre, party room and welcoming neighbours, not to mention the amazing roof top patio and BBQ area. Transit is a breeze with TTC, GO Station and Lakeshore paths just steps away. Everyday essentials like Loblaws, Farm Boy, LCBO and Dollarama are all within easy reach. Move In Ready and One-of-a Kind - this Opportunity won't last - Welcome Home !! (id:53661)
2804 - 281 Mutual Street
Toronto, Ontario
Enjoy A Carefree Tenancy In This Professionally Managed Junior 1 Bedroom With Floor-To-Ceiling Windows & A Large Balcony With Unobstructed Views Of The City. Features Include An Open Concept Living, Dining & Kitchen Area, Private Sleeping Area With Closet, Hardwood Flooring Throughout, Large Kitchen Island, Ensuite Laundry, Parking & Locker. A Must See! **EXTRAS: **Appliances: Fridge, Stove, Dishwasher, B/I Microwave, Washer & Dryer **Utilities: Water Included, Hydro & Heat Extra **Parking: 1 Spot Included **Locker: 1 Locker Included **Pets Not Preferred** (id:53661)
32 Overton Crescent
Toronto, Ontario
BEAUTIFUL RENOVATED DETACHED BUNGALOW, 3 BDRMS + 1, 2 FULL WASHROOMS INCLUDING ON OPEN CONCEPT GRANITE COUNTER KITCHEN WITH S/S APPLIANCES, HARDWOOD FLOORS, W/O TO A LARGE FENCED BEAUTIFUL BACKYARD WITH MATURE TREES FOR SUMMER BBQS, LARGE DRIVEWAY (4 TO 5 CARS). IN A VERY DESIRABLE LOCATION, PARKS, SCHOOLS, TTC, SHOPPING MALL JUST STEPS AWAY, MINUTES TO DVP AND 401/404 HWYS. (id:53661)
211 - 5793 Yonge Street
Toronto, Ontario
***Welcome Home To This Great One Bedroom Suite At Luxe II Condos By Award Winning Builder Menkes*** If You Are Looking To Get Into The Market Then This Is The Condo For You. This Unit Has A Fantastic Layout With One Bedroom, A Full Living Area, Great Sized Kitchen And A Private Balcony. Lower Suite For Those Who Want To Take The Stairs - No Need To Wait For An Elevator! This Complex At Yonge And Finch Is A Great Opportunity With Great Amenities. The Building Has Full Time Security, Gym, Indoor Pool, Guest Suites and So Much More. Steps To The TTC Subway, Restaurants, Shopping, And Walking Trails Are Just Around The Corner. Book Your Showing Today. (id:53661)
89 Mcnicoll Avenue
Toronto, Ontario
Fabulous Opportunity to live in Desirable Hillcrest Village Community with Top Ranked AY Jackson Secondary School/Seneca College! This Lovely Detached Family Home is Situated On Mcnicoll ave. Premium lot 50 X 120 Ft , Facing South, Double Driveway (6cars parking) & 1 Car Garage! Bright Living & Dining Room w/Bay Windows; walk out Finished Bsmnt w/Stone Fireplace; Private Backyard w/Mature Shade Trees. Ideal Central Location: Short Walk To Plaza & Top Ranked Schools: A.Y. Jackson Secondary & Cliffwood Public School, Community Centre w/Pool & Library, Mins To Seneca College, Fairview Mall, NY General Hospital, Bayview Golf & Country Club, Close to Hwy 404 & 401, Public Transit (1 bus to Subway Stn), Shops, Restaurants and all Amenities! Hiker & Biker's Paradise in level area with newly improved Don Valley Trails. A wonderful community with friendly neighbours all around!Brokerage Remarks (id:53661)

