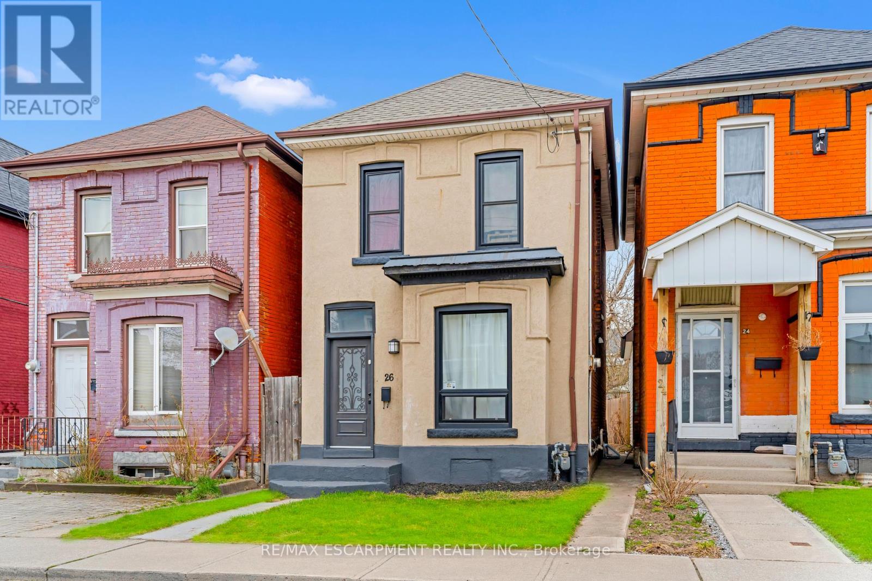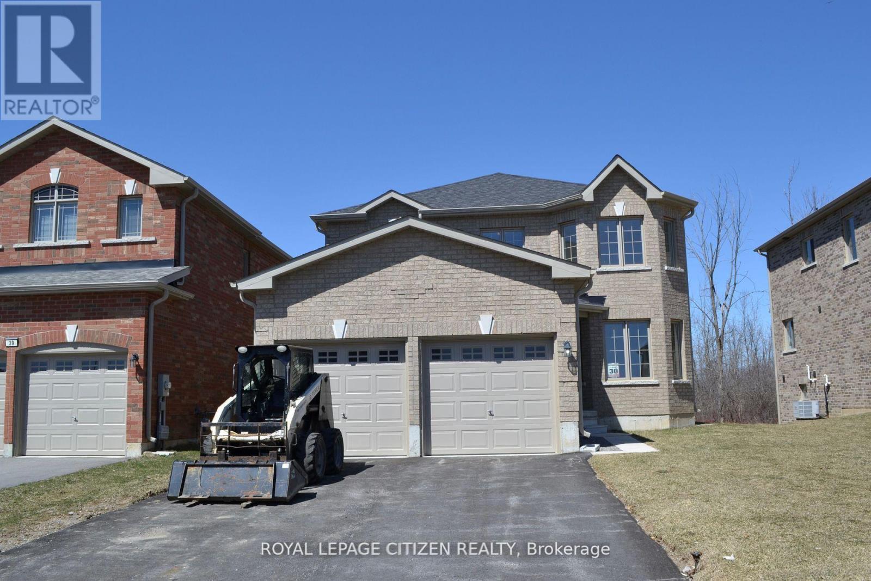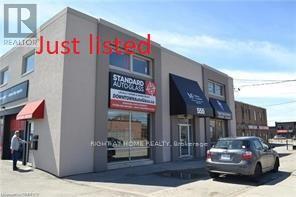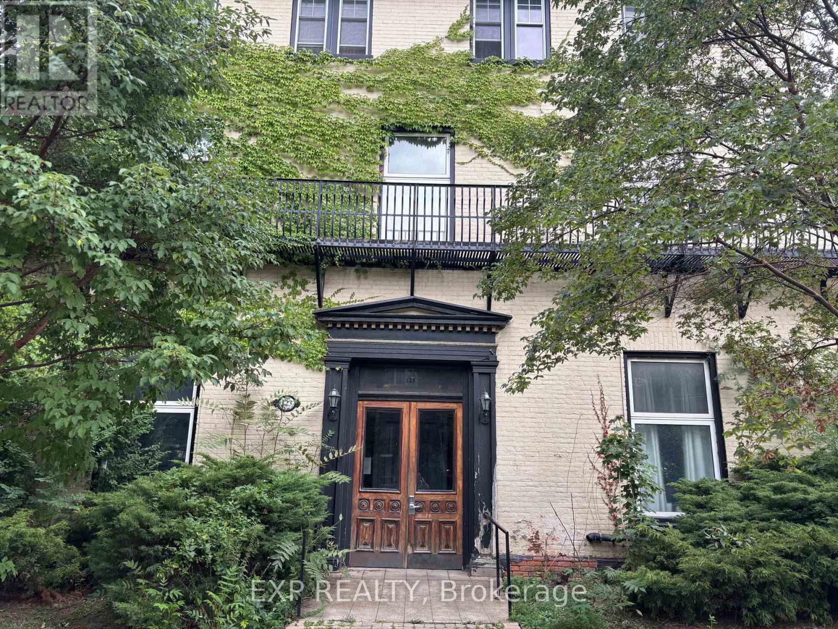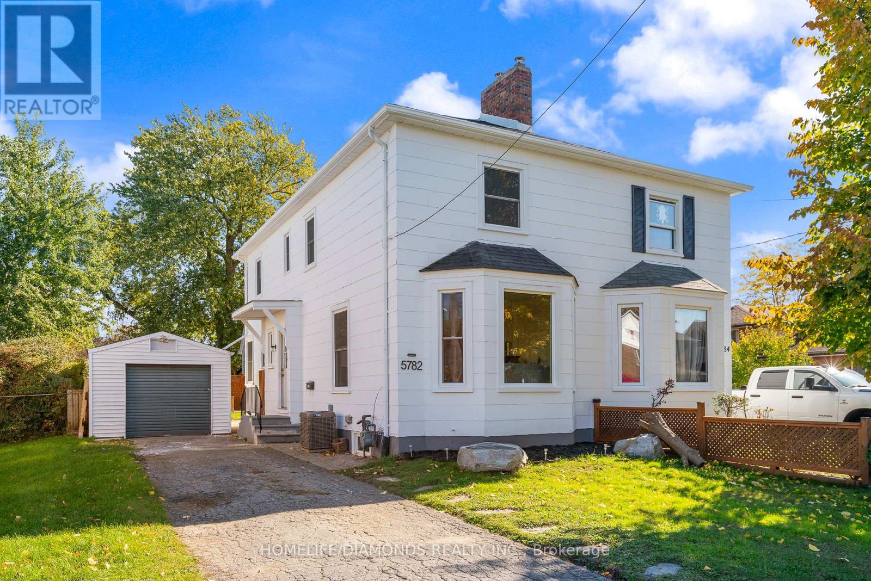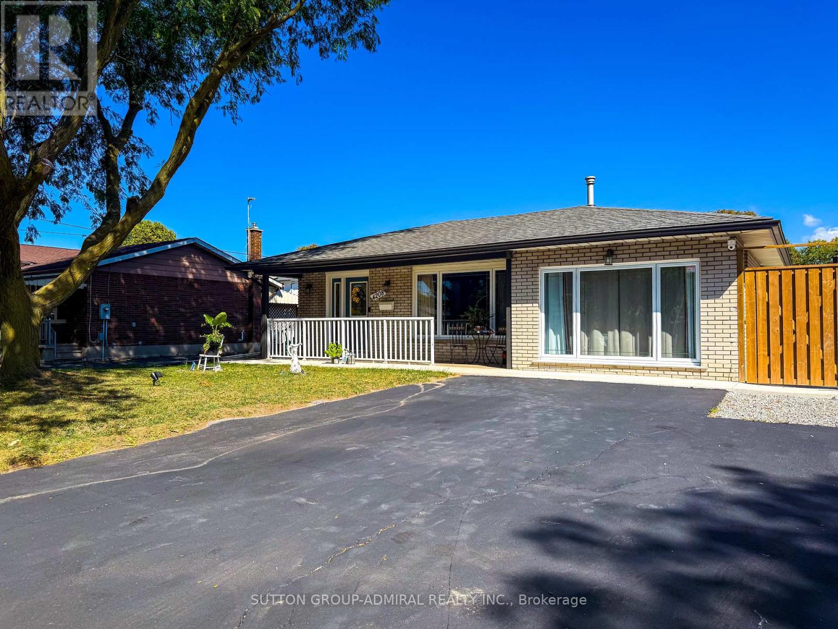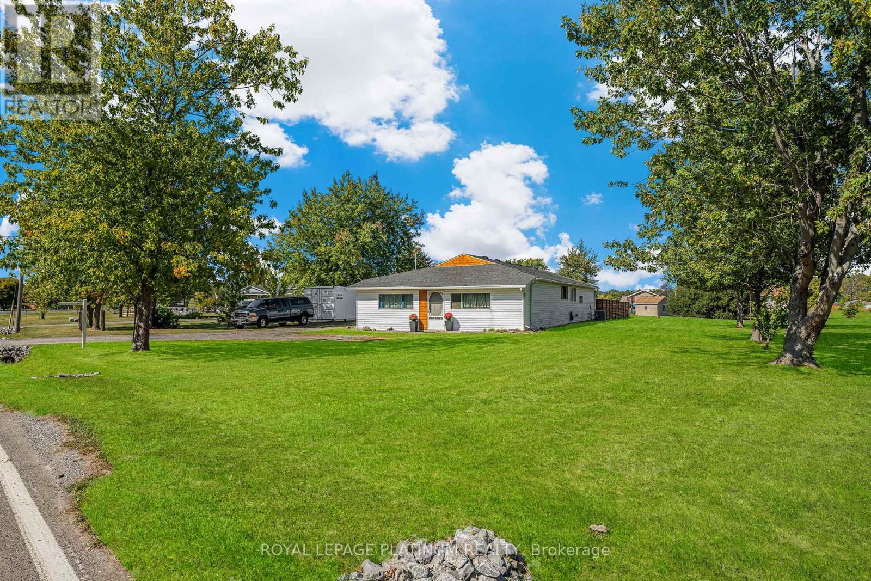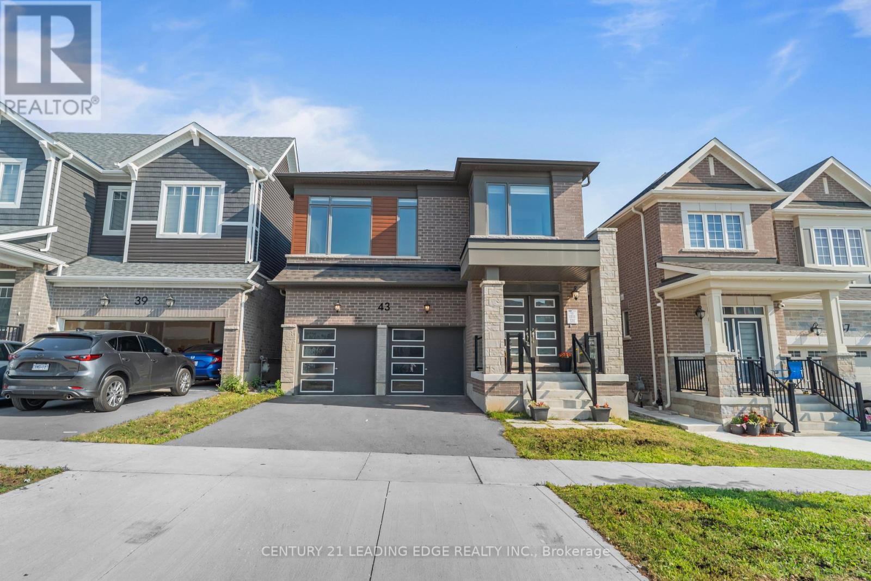26 Madison Avenue
Hamilton, Ontario
Charming 2-Storey Brick Home with In-Law Suite! Welcome to 26 Madison Ave, a beautifully maintained, solid brick home in a desirable Hamilton neighborhood. This spacious 2-storey property features classic character with modern updates and includes a bonus in-law suite, perfect for multi-generational living or additional rental income. Whether you're a first-time buyer, growing family, or investor, this versatile home offers incredible potential. Conveniently located close to schools, parks, shopping, and transit. (id:53661)
41 Carew Boulevard
Kawartha Lakes, Ontario
Brand New Home! Located In The Demanded Orchard Meadows Phase 2 Home Site! Never Lived In - The Hampshire Elevation "B" 2210 Sq.ft. Gorgeous No-Nonsense Move-In Ready Sought After 2 Storey With 4 Bedrooms + Den + Computer Loft Area On Deep 130' Lot Backing onto Green. No Sidewalk For Easy Parking. All Brick, Great Curb Appeal! This One Shines And Ready For You To Call This House Home. (id:53661)
203 - 555 York Street
London East, Ontario
Excellent 2nd floor office space on the fringe of downtown. Approx. 1,100 sq. ft. with 4 private offices & sitting area (can be opened into one large room). Bright unit with plenty of windows, fully carpeted, kitchenette & 2-pc washroom. Front & rear stair access. RSC2 & RSC4 zoning permits a wide variety of uses. (id:53661)
20 Laird Drive
Hamilton, Ontario
Stylish, Spacious & Move in ready! This beautifully renovated 3+1 bedroom, 1.5 bathroom home sits on a large, tree-lined lot in a quiet, family-friendly neighborhood close to parks, shopping, and major highways. Enjoy a private cedar-lined backyard, spacious deck, and carport. Inside features a custom kitchen with quartz countertops, crown molding, stainless steel appliances, and a large island with breakfast bar. The open layout boasts new luxury vinyl floors, a spa-like bathroom, and a basement with in-law suite potential. High-end finishes, smart design, and unbeatable value. (id:53661)
4 - 123 Macnab Street S
Hamilton, Ontario
Welcome to 123 MacNab Street South Apartments in the sought-after Durand North neighbourhood.This micro-bachelor apartment is conveniently located within steps of all James South has to offer, including the GO Station. The layout includes a private 3-piece washroom, a kitchenette with sink and fridge, plus a loft-style double-size bed platform accessed by ladder. This secure building is under new management, with great, friendly, and respectful neighbours. Heat and water are included in the rent. Coin-op laundry is available on-site. Electricity and internet/cable are the responsibility of the tenant. Above-ground assigned parking is available for rent. A rental application, current credit report and score, plus two months of income verification are required. SingleKey is welcome. (id:53661)
80 Skipton Crescent
Cambridge, Ontario
A rare find of a truly move-in-ready home with all the major updates done in the last few years! Move in with piece of mind and ready to enjoy this perfect family home conveniently located in Hespeler- just moments away from HWY 401, amenities and top rated schools in Cambridge . The home is situated on a quiet crescent and greets you with an inviting open concept layout on the main floor with a very generously sized great room featuring a cathedral ceiling and electric fireplace. The updated kitchen comes fully equipped and ready for fixing supper or entertaining friends and family- white quartz countertops, stainless steel appliances including as gas range, tile backspash and an island with breakfast bar. Upstairs, you will find three generously sized bedrooms and two full bathrooms. The primary suite has french doors, large windows, a walk-in closet and full ensuite bathroom. All the fun can be found in the basement of the home- especially for Kopites (Liverpool fans)! This is the perfect space for families to spend time together as well as offers a flexible space for a home office or gym as well as potentially a bedroom. The cherry on top? The backyard oasis is equally appealing to both those who enjoy entertaining as well as those who just prefer to retreat from the hustle bustle of everyday life in the privacy of their own yard. The private backyard - with no rear neighbours - features a pergola, low maintenance synthetic grass, deck, an outdoor kitchen with built-in BBQ, fridge and TV under a gazebo, a relaxing hot tub to help melt the day away. Roof (2018), Kitchen (2020), Furnace & A/C (2019), Carpet (2021), Most windows have been updated. Come see why families LOVE calling Skipton Crescent HOME. (id:53661)
412 - 55 Duke Street W
Kitchener, Ontario
Spacious 1 bed, 1 bath Apartment with a wonderful view from Balcony. stainless steel appliances and convenient ensuite Laundry facilities. Excellent location with LRT station located just outside (id:53661)
5782 Byng Avenue
Niagara Falls, Ontario
Welcome to this charming and spacious home, perfect for families! The second floor features 3 bright and comfortable bedrooms along with a full bathroom. The main floor boasts a functional kitchen with plenty of space for cooking and dining. The finished basement offers additional living space with a recreation room, a second bathroom, and a convenient laundry area. Don't miss this fantastic opportunity to own a well-designed home in a great location! (id:53661)
4208 Dorchester Road
Niagara Falls, Ontario
Set on a generous lot with excellent potential, this home offers flexibility for those looking to enjoy a move-in ready family home, generate rental income, or plan for a future dream build. This beautifully maintained back-split provides approximately 1,400 square feet of above-grade living space plus a newly finished basement that not only adds valuable extra living and sleeping area but also presents a strong opportunity for an income-producing rental suite. The main level features a bright and inviting living room complete with a cozy gas fireplace, alongside a modernized kitchen and dining area that have been tastefully updated. Upstairs, you will find three comfortable bedrooms with original hardwood flooring and a full bathroom. The finished basement provides a spacious recreation room perfect for entertaining, a home office, additional bedroom, or a family retreat, enhancing both functionality and comfort. Recent improvements include a resurfaced asphalt driveway, fresh paint throughout the interior, exterior paint and repairs around the home, a new wooden fence, and concrete surrounding the property with a designated BBQ area for both the main floor and basement side.The lot has also been upgraded with no oversized trees, offering a clean, low-maintenance outdoor space. Located in the desirable North Dorchester neighborhood, this home is close to catholic and public schools, shopping, hospital, public transit, downtown Niagara, outlet mall, and major highways including quick access to the QEW and the U.S. border. Combining traditional character with modern upgrades, this property presents a unique opportunity for families, professionals, or investors in the heart of Niagara Falls. (id:53661)
4546 Sherkston Road
Port Colborne, Ontario
WELCOME TO THIS LARGE BUNGALOW, WHICH HAS BEEN RENOVATED AND IS MOVE-IN CONDITION. ONE FLOOR LIVING WITH NO STAIRS.OPEN CONCEPT LIVING AT ITS BEST. LARGE KITCHEN WITH FRENCH DOORS OVERLOOKING THE BACK YARD. PLENTY OF ROOM FOR PARKING, THE HOME IS LOCATED NEAR SHERKSTON SHORES, AND AS A FULL-TIME RESIDENT, YOU RECEIVE PEDESTRIAN ACCESS TO SHERKSTON SHORES, 0.6 ACRE LOT, FULLY FENCED WITH LOTS OF ROOM TO ROAM. PARTIAL BASEMENT WITH NEW GAS FORCED AIR FURNACE /A.C., BELL FIBE INTERNET, AND MORE. BOOK YOUR VIEWING TODAY! (id:53661)
76 Ravine Drive
Cambridge, Ontario
Welcome to 76 Ravine Drive, a charming and fully renovated freehold bungalow nestled on a quiet dead-end street in one of Cambridges most desirable neighborhoods. Ideal for first-time buyers, downsizers, or investors, this move-in-ready home features a separate side entrance to a fully finished basement, offering excellent potential for an in-law suite or conversion into a legal duplex. Enjoy modern upgrades throughout, including a laundry area in the basement and convenient hookups upstairs for an additional unit, a brand new electrical panel, and a BRAND NEW ROOF (2025) for peace of mind. All this while being just steps from Glenview Park Secondary School, minutes from Churchill Park, and within easy reach of downtown Cambridge, the Grand River, and the scenic Cambridge-to-Paris Trail. This is a rare opportunity to own a beautifully updated home in a peaceful yet highly connected location. (id:53661)
43 William Nador Street
Kitchener, Ontario
This beautifully built Mattamy detached home showcases a perfect blend of style, functionality, and versatility. The bright, open-concept main floor features 9-ft ceilings, a chefs kitchen with granite countertops, stainless steel appliances, a spacious center island, and a walkout to the backyard. The inviting great room is highlighted by a cozy gas fireplace, pre-framing for a wall-mounted TV, and a convenient mudroom with a separate entrance from the garage and a large walk-in closet. Upstairs, discover 4 generously sized bedrooms plus a family room with soaring 12-ft ceilings, an ideal space for children or an additional lounge area while keeping formal living spaces tidy. The second floor also offers 9-ft ceilings throughout, 2 full bathrooms, and a luxurious primary suite with a walk-in closet and spa-inspired ensuite. The fully finished basement extends the homes versatility, featuring a complete in-law suite with 2 bedrooms, 2 full bathrooms, a private kitchen, separate laundry, and ample storage perfect for extended family or as a potential income-generating rental. (id:53661)

