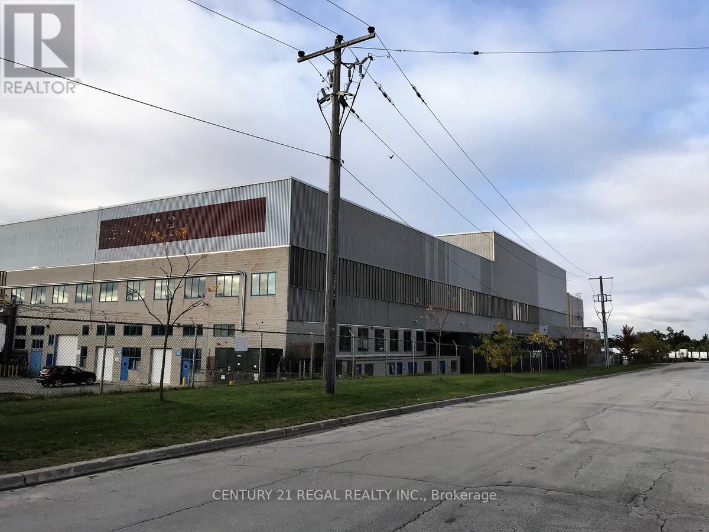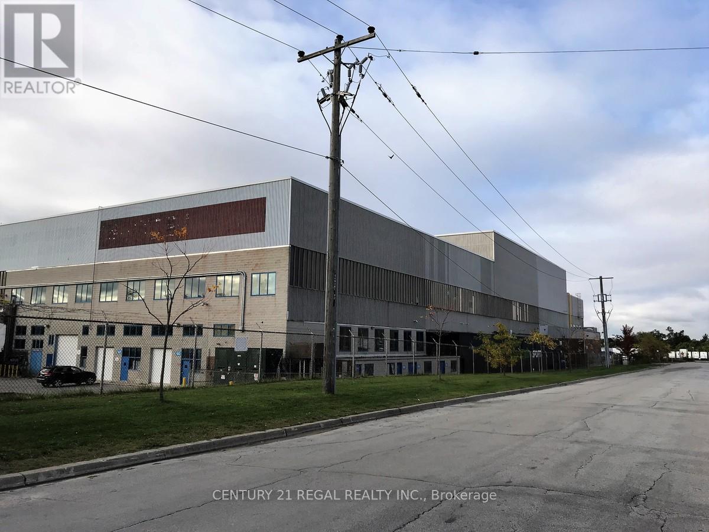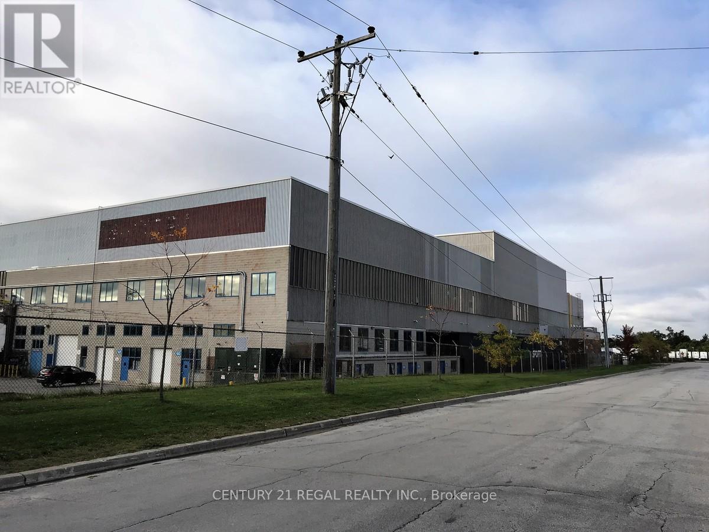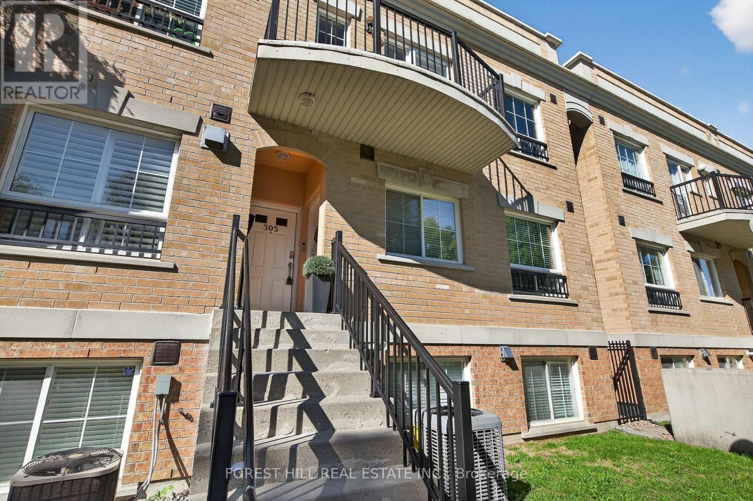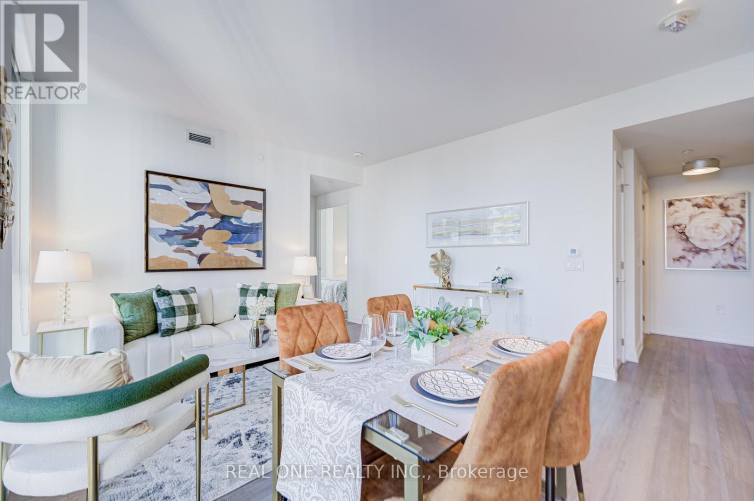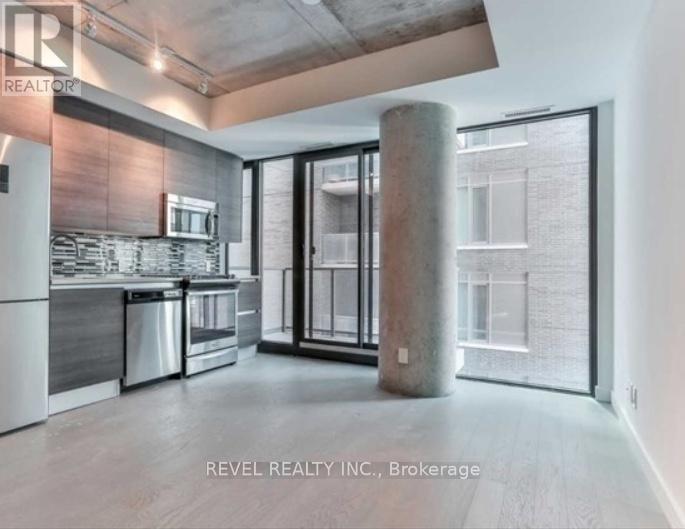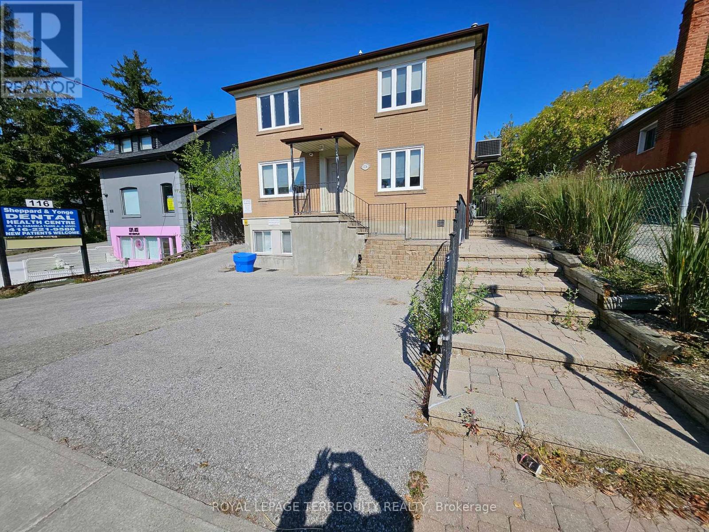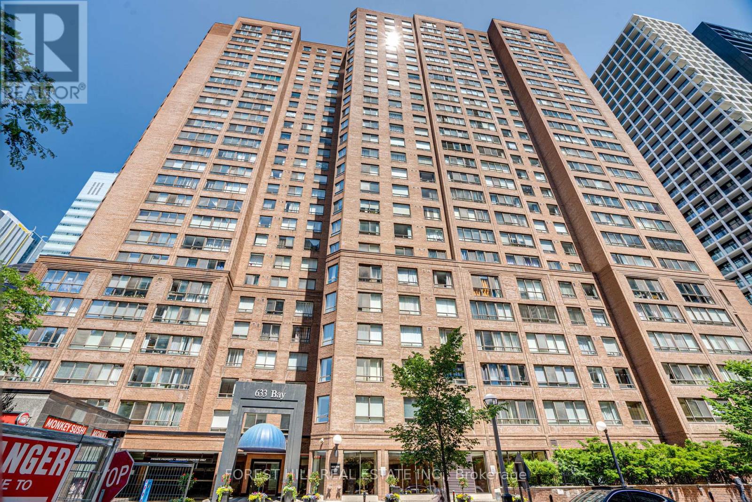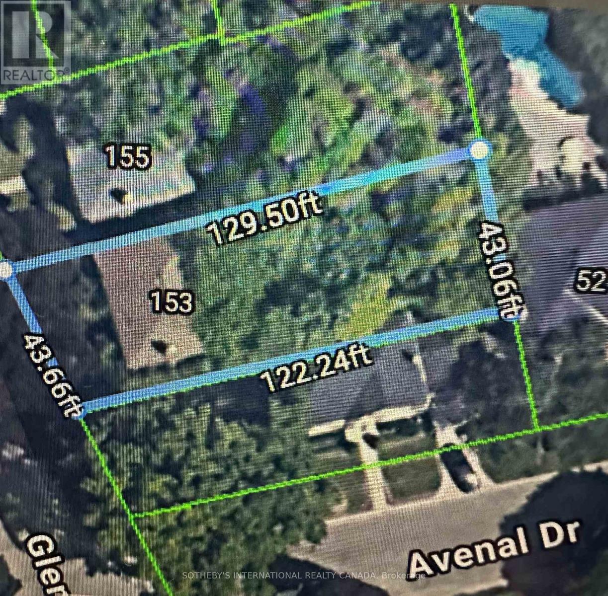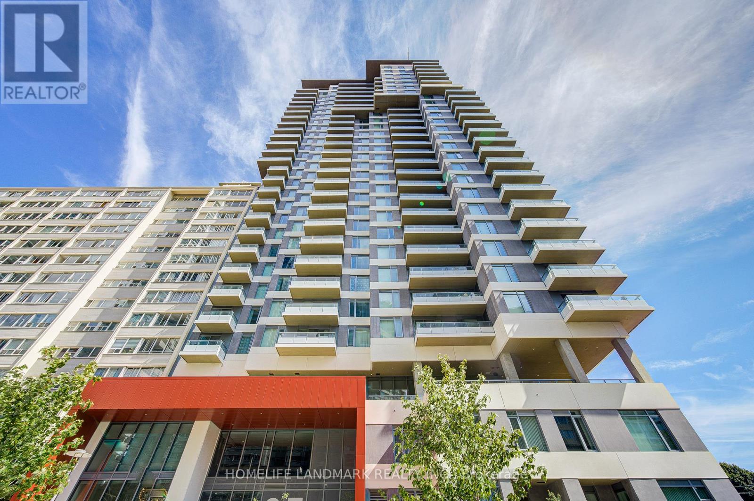208 - 1510 Birchmount Road
Toronto, Ontario
Well maintained commercial offices part of a professionally managed multi tenanted building in a Prime location just South of Ellesmere Rd. Easy access to TTC and major highways. Easy access for clients, deliveries and employees. Ample onsite parking for tenants and visitors. Building caters to the " Film Industry" with 4 sound stages and accompaning offices for , work shops, storage, dressing, costume design and preparation etc. BUT any office use is acceptable in this 250,000 sf building! **EXTRAS** Bright open space Base condition, this is only one of many offices that I have in this building on 3 floors and I can provide much larger space if needed, TMI, tenant parking and utilities are extra. (id:53661)
312 - 1510 Birchmount Road
Toronto, Ontario
Well maintained commercial offices part of a professionally managed multi tenanted building in a Prime location just South of Ellesmere Rd. Easy access to TTC and major highways. Easy access for clients, deliveries and employees. Ample onsite parking for tenants and visitors. Building caters to the " Film Industry" with 4 sound stages and accompaning offices for , work shops, storage, dressing, costume design and preparation etc. BUT any office use is accptable in this 250,000 sf building! **EXTRAS** Bright open space Base condition, this is only one of many offices that I have in this building on 3 floors and I can provide much larger space if needed, TMI, tenant parking and utilities are extra. (id:53661)
209/210 - 1510 Birchmount Road
Toronto, Ontario
Well maintained commercial offices part of a professionally managed multi tenanted building in a Prime location just South of Ellesmere Rd. Easy access to TTC and major highways. Easy access for clients, deliveries and employees. Ample onsite parking for tenants and visitors. Building caters to the " Film Industry" with 4 sound stages and accompaning offices for , work shops, storage, dressing, costume design and preparation etc. BUT any office use is accptable in this 250,000 sf building! **EXTRAS** Bright open space Base condition, this is only one of many offices that I have in this building on 3 floors and I can provide much larger space if needed, TMI, tenant parking and utilities are extra. (id:53661)
118 - 1550 Birchmount Road
Toronto, Ontario
A cutting edge "State-of-the-Art "Commercial building situated on the SW corner of Birchmount Road and Canadian Road, Multi-purpose building, Common area hallways and washrooms throughout. Can be used for a multitude of Commercial uses but no food, restaurants and heavy industrial, religious uses allowed. Includes private front entrance with large display windows facing the visitor parking area. Movie production is already being done in this complex! Larger unit available and additional office spaces on second floor are also available. **EXTRAS** Contains a 60 Amp/3 phase electrical system, 4 ton HVAC. Use of a Drive-in truck level shipping area in the complex . (id:53661)
305 - 1785 Eglinton Avenue E
Toronto, Ontario
Beautiful spacious 951 Sq Ft End unit Condo Stacked Townhouse, 2 bed, 2 bath, with huge over 800 sq ft open rooftop terrace, 36ftx22ft with all views, North, South, East and West, with gas and water hook-up, perfect for BBQ, plus a separate balcony walk-out off living/dining room to park view. Gas fireplace, stainless steel appliances, steps to DVP, shopping, TTC, on the Eglinton Crosstown Subway Line, very convenient. (id:53661)
2803 - 357 King Street W
Toronto, Ontario
2 Years Old Luxury 2B2B Condo: The suite features 9-foot ceilings, floor-to-ceilingwindows, and an open-concept layout. The living and dining areas are spacious, and the kitchen is equipped withstainless steel appliances, quartz countertops, and ample cabinet space. Extremely convenient transportation with easy access to the Financial District,the University of Toronto, and the CN Tower. Light-filled 3rd floor with a state-of-the-art fitness centre and relaxing yoga studio. Unique amenities include bike lockers, parcel pick-up service, meeting rooms,and communal workspaces. 42nd floor features stylish lounges for socializing and private dining room with afully equipped catering kitchen. Indoor and outdoor spaces ideal for both formaldinners and casual gatherings. (id:53661)
1806 - 42 Charles Street E
Toronto, Ontario
Landlord can offer internet with extra $50/m. Students welcome. Floor plan available. Embrace urban life in Toronto's heart! Studio on 18nd floor with stunning city views. Features: Ideal for U of T students and city lovers. Steps away from campus and Yonge & Bloor intersection. High Walk Score, close to shopping, dining, and transit. Fully furnished. $2200 monthly rent for luxury living in prime location. Ready for downtown charm? (id:53661)
1501 - 111 Bathurst Street
Toronto, Ontario
Fantastic bright 1 bed, 1 bath unit with balcony views of the CN Tower and Toronto skyline. Stylish open-concept design featuring stainless steel appliances, gas range, and built-in microwave. 9 ft exposed concrete ceilings and hardwood floors throughout add modern character. The bedroom is separated from the living area with sliding glass doors and includes a built-in closet. Live in one of the most sought-after buildings in King West! Includes locker, washer/dryer, and low maintenance fees. (id:53661)
Second Floor - 116 Sheppard Avenue W
Toronto, Ontario
Office Space for Lease Yonge & Sheppard Bright and well-maintained second-floor office space in a prime Yonge & Sheppard location, situated above a dental office. Features 3 private office rooms, a Reception area, ceramic (hardwood-style) flooring, a private washroom with shower, and a large communal Covered balcony.* 2 allocated parking spots at the rear are included* Separate entrance for added privacy* Utilities included (excluding internet, TV, phone, and interior cleaning)* Ideal for: Medical professionals, accountants, lawyers, financial advisors, IT Business, or other office-based businesses* Walking distance to Sheppard Subway Station and all amenities Available for general office use only. A fantastic opportunity in a high-traffic, convenient location.Reception Area 7'9" x 8'9" Ceramic Floor Office 1 Area 11'8" x 9'8" Ceramic Floor, closet & South Exposure Office 2 Area 12'8" x 13' 10" Ceramic Floor & South Exposure Office 3 Area 10'5" x 10' Ceramic Floor, Closet & North Exposure Hallway 2 Closet, 3pc Bath (id:53661)
2322 - 633 Bay Street
Toronto, Ontario
Great value for wise buyer! Bright and spacious 1 Bedroom 1 Bath condo with large den and beautiful city views. Owned 1 car parking. Modern kitchen with quartz counters, Ceramic Floors and pass through to dining room. Flexible Open concept Living Dining and Den ideal for entertaining or work from home office. Newer laminate floors throughout. Well proportioned bedroom with double closet. Ensuite laundry. Great amenities! Check out the roof top Garden! Steps to Transit & Shopping, Walk to TMU/Ryerson. Offered at under $770/sf! Fast closing available. Just move in! (id:53661)
153 Glen Cedar Road
Toronto, Ontario
Incredible dream opportunity in a coveted Cedarvale location! This two story detached home sits on a beautiful 43 ft x125 ft lot with a private drive and a single detached garage on a great street. Same owner 40+ years. Located close to excellent schools, parks, shopping, and transit, this is truly a rare find in one of Toronto's most desirable and prestigious neighborhoods. Unique opportunity to construct the home of your dreams in one of the city's of the most established and coveted neighborhoods. This prime Forest Hill location is close to Bathurst St so steps to Holy Blossom and Beth Tzedec synagogues and minutes to some of the most recognized private and public schools. Step around the corner to Cedarvale Community School and walk minutes to Leo Baeck day school. Upper Canada College, Bishop Strachan, Forest Hill Jr. & Sr., and Forest Hill Collegiate Institute are only a short distance away. A walk score of 97% so Close To All Amenities, great Restaurants, Transportation and Forest Hill Shops. Easy access to Downtown, Eglinton W subway and the LRT, Allen Expressway, 401 and only 15 min to Pearson airport. Property is being sold for land value in "As Is, Where Is" condition with no representations or warranties of any kind. The home is vacant and there is currently no access to the interior of the house. Please do not walk the lot without an appointment. (id:53661)
1902 - 25 Holly Street
Toronto, Ontario
Welcome to "Plaza Midtown"! One of the most luxury living at Yonge & Eglinton. Well-maintained 2-bedroom, 2-bathroom corner unit with inspiring NW views, bright floor-to-ceiling windows (with blinds) and balcony! Modern and stylish kitchen that features SS appliaces and quatz countertop. Full amenities (outdoor pool, dining area, exercise rooms and more). Steps to Subway and Cross-Town LRT. Mins walk to shops, Restaurants, schools, Grocery, Parks and Community Centre. Must see! (id:53661)

