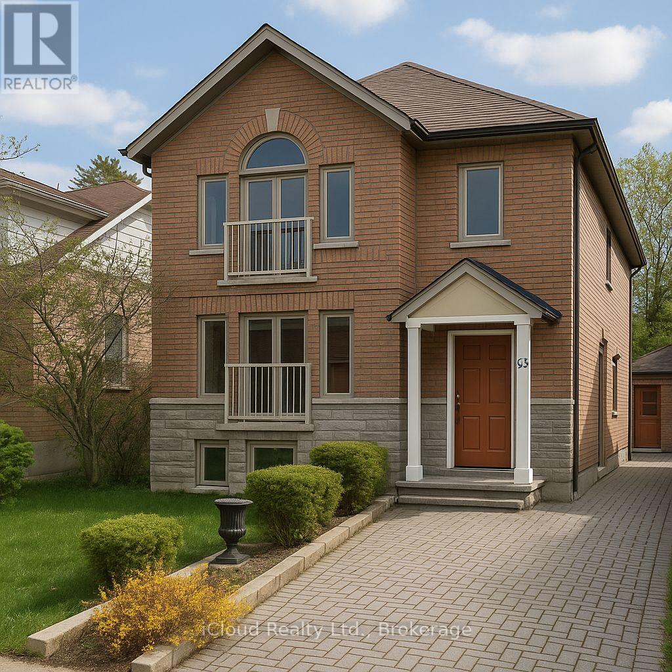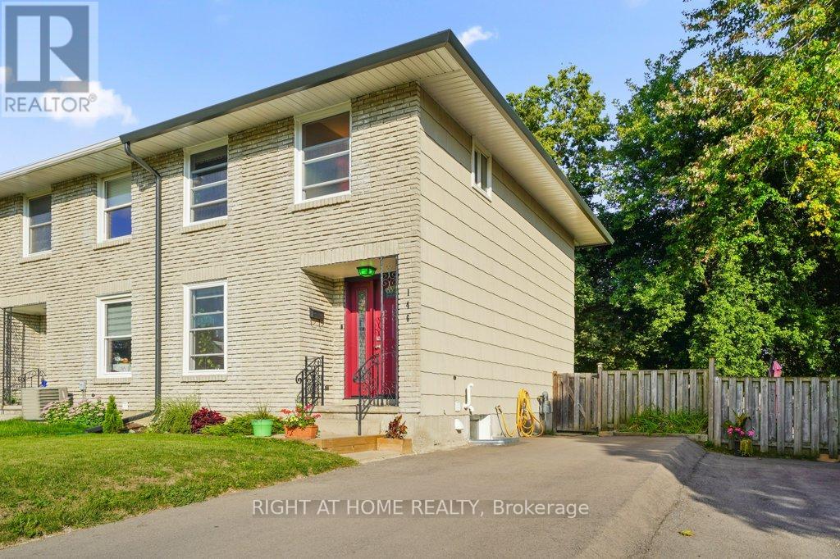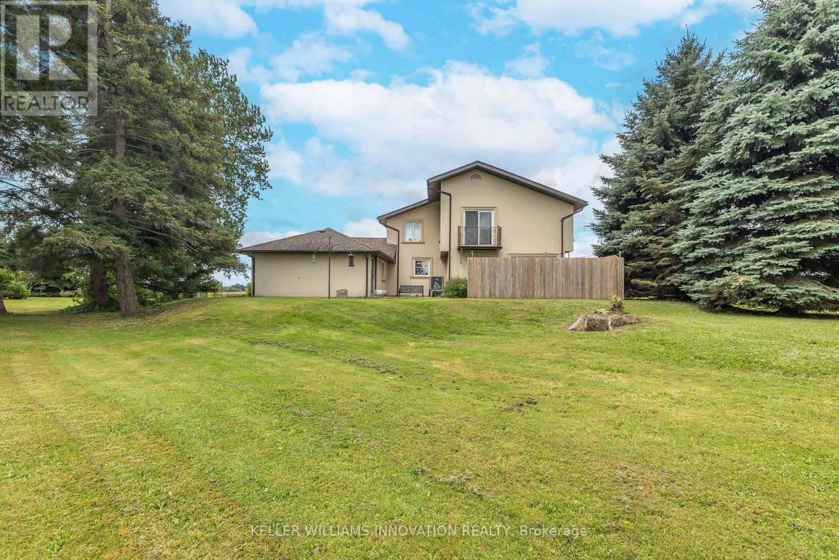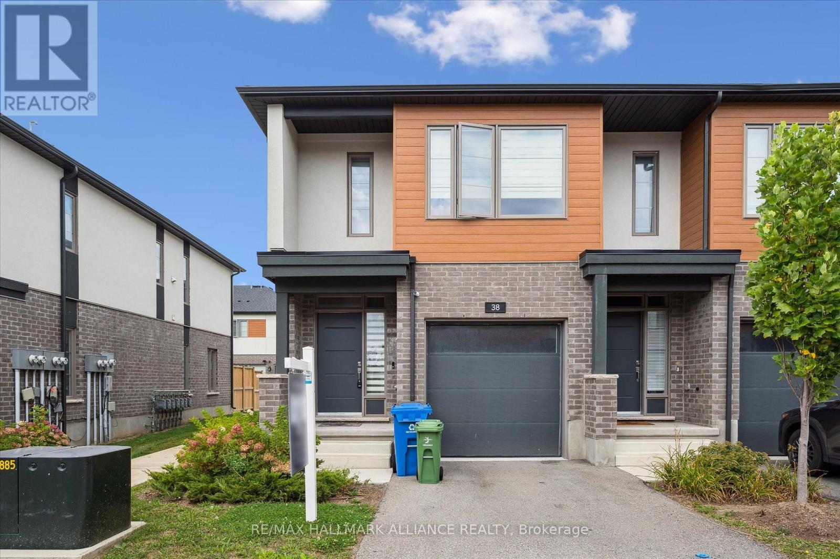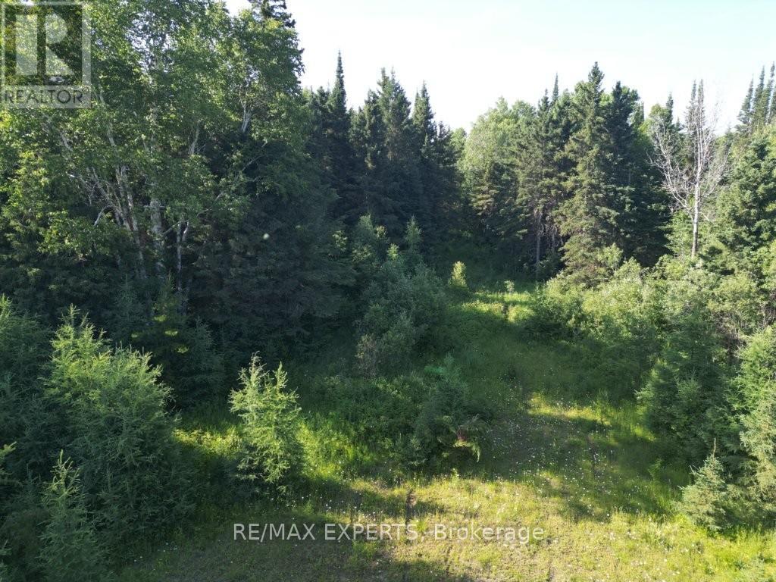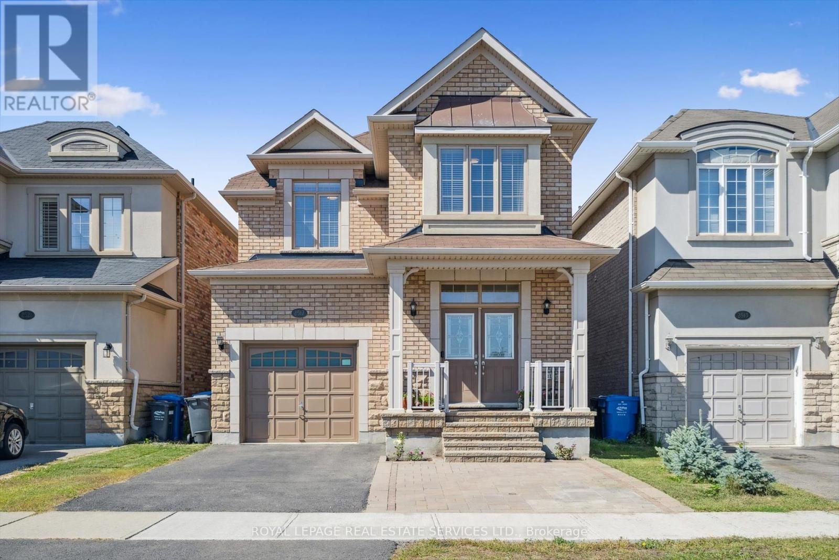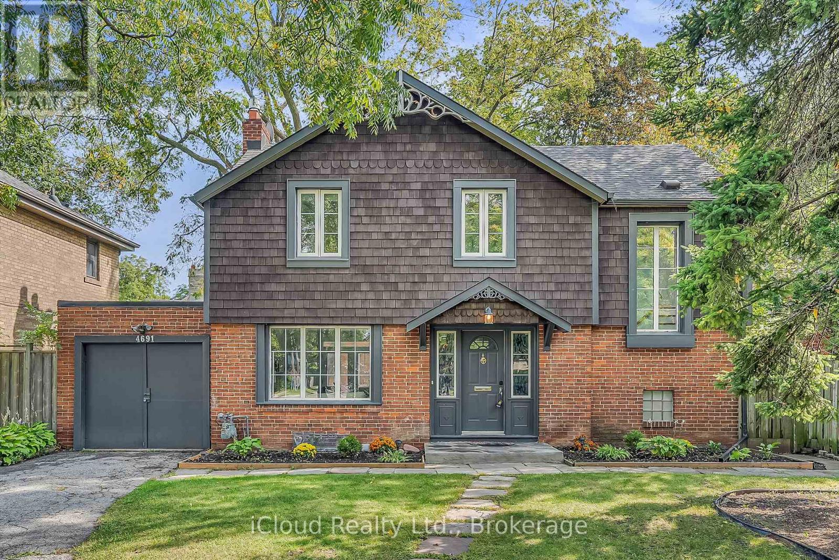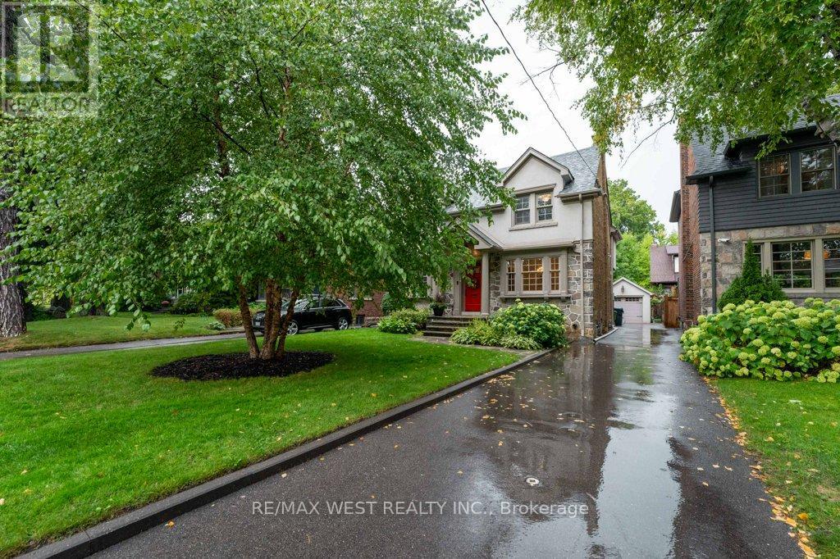63 Evans Avenue
Toronto, Ontario
Spacious 3-Bedroom Units With Separate Entrance. Bright, Clean, And Well-Maintained Living Spaces With Only $200 A Month Covering All Utilities. Convenient TTC Bus Stop Right At Your Doorstep And Just A 10-Minute Walk To Mimico GO Station. Close To Royal York Subway (Line 2) For Quick Access To Downtown Toronto. Excellent Connectivity With Easy Access To Hwy 427, Gardiner Expressway, Waterfront, Costco, Ikea, The Queensway, Grocery Stores, Eateries, Shopping, Sherway Gardens, San Remo Bakery And More! (id:53661)
209 Deacon Wood Place
Waterloo, Ontario
Welcome to 209 Deacon Wood Pl, a meticulously maintained and beautifully upgraded END-UNIT freehold townhome in the highly sought-after Laurelwood community. This home boasts a rare combination of modern updates, a fantastic functional layout, and a prime location steps from top-rated schools and amenities. The entire home is filled with natural light, enhanced by brand-new paint (2025) and luxurious new vinyl flooring (2024) throughout the main and second floors. The heart of the home features a modern kitchen with stunning quartz countertops (2022). Enjoy peace of mind with a host of recent major updates including A/C (2022), Furnace (2022), Washer (2022), Dryer (2024), Dishwasher (2022), and Water Softener 2021. The private, fully fenced backyard is a true oasis, backing onto a peaceful space for ultimate privacy. The single driveway currently provides two parking spots with the fantastic potential to add more, a rarity in the area with no sidewalk obstruction. Upstairs, the spacious master bedroom presents an excellent opportunity to easily add an en-suite bathroom. TOP-RATED SCHOOLS: Walk to Laurelwood Public School (JK-8) and Laurelwood Heights Secondary School (9-12). NATURE & RECREATION: A short stroll to the scenic trails of Laurel Creek Conservation Area (approx. 550m). The YMCA is just a 7-minute walk (approx. 0.6km) away for fitness, kids program, swimming and library. SHOPPING & CONVENIENCE: Sobeys, LCBO, Shoppers Drug Mart, Food Basic, Dollarama and restaurants are just steps away.This move-in-ready home has it alldon't miss your chance to own a gem in one of Waterloo's finest neighbourhoods! (id:53661)
146 Greendale Crescent
Kitchener, Ontario
Welcome to 146 Greendale Crescent, Kitchener, Ontario N2A 2R6a charming 3-bedroom semi-detached home, offering over 1,700 square feet of finished living space, perfectly suited as a starter home for first-time buyers or young families. Nestled in the heart of East Kitcheners family-friendly community, this move-in-ready residence combines modern upgrades with unbeatable convenience, making it an ideal launchpad for your homeownership journey.Step inside to a bright and welcoming main level, featuring a spacious eat-in kitchen with modern appliances (fridge, stove, overhead fan, dishwasher) and a combined living and dining area, perfect for family meals or cozy gatherings. Large front windows (new in 2024) flood the space with natural light, enhancing the warm ambiance, while a walkout leads to a generous 17 x 12 deck overlooking a private fenced backyard ideal for kids, pets, or summer relaxation. Upstairs, three versatile bedrooms offer space for a growing family, home office, or guest room, complemented by a full bathroom. The lower level adds value with a 3-piece bathroom, new washer and dryer (2024), and three 3x3 egress windows (2024) for enhanced safety and light.Recent upgrades elevate this homes appeal: a new water softener (2024), new A/C with heat pump option, attic insulation upgraded to R60 (2024), new exterior doors (2024), and eavestroughs with a warranty (2024). With parking for four vehicles and a shed for extra storage, this property is as practical as it is inviting. Located minutes from Fairview Park Mall, top-rated schools, scenic parks, trails, and local restaurants, youll enjoy a vibrant lifestyle with easy access to Highway 8 for seamless commuting.This updated, move-in-ready semi-detached home is the perfect blend of comfort, modern convenience, and affordability, your ideal starter home awaits! (id:53661)
7147 Wellington Road No. 124 Road
Guelph/eramosa, Ontario
Welcome to this unique 1.3-acre property, perfect for those seeking space, versatility, and a connection to the outdoors. With over 2,800 sq. ft. above ground plus an 832 sq. ft. unfinished basement, this home offers incredible potential for families, hobbyists, or anyone looking for a rural lifestyle. Inside, you will find 4 generous bedrooms, two located on the upper level, each with large closets and private balconies, and two on the main floor, including one with a walk-out to the patio. The layout is designed for comfort and flexibility, with plenty of room to make it your own.The property's outbuildings are a true highlight: A detached oversized garage with a versatile multi-purpose room attached. Two shipping containers with electricity connected by a massive workshop, a dream setup for projects, storage, or a home-based business. A greenhouse for year-round growing. Step outside and explore your own private trail, adding a peaceful and recreational element to this already impressive property. Zoned agricultural, this space is ideal for small-scale farming, gardening, or simply enjoying a rural lifestyle with modern comforts.This property is more than just a home, it is an opportunity to create the lifestyle you have always imagined. (id:53661)
38 Steele Crescent
Guelph, Ontario
Beautifully maintained 3-bedroom, 3-bathroom townhome offers the perfect blend of modern comfort and low-maintenance living in a family-friendly community. Built just 4 years ago, this stylish home features open-concept living, a private garage with driveway parking, and ensuite laundry for added convenience. The bright and spacious layout includes a well-appointed kitchen, combined living & dining area, and a walkout to your backyard ideal for entertaining or relaxing outdoors. Upstairs, you'll find three generous bedrooms including a primary bedroom with ensuite bath, perfect for growing families or those looking to downsize in style. With low monthly maintenance fees, this home offers incredible value whether you're a first-time buyer, savvy investor, or empty nester seeking turnkey convenience. Located close to parks, schools, shopping, transit, and all that Guelph has to offer this is a rare opportunity you don't want to miss! (id:53661)
Lot 12 Con 5
Dorion, Ontario
Taxes are a combined total Dorion ONTARIO Large Parcel +1-317 acres. On a year round maintained municipal road. Excellent location right off of Hwy #11 /17 approximately 6 minutes away. Year round access to Valley Rd. Close to Beautiful Quimet Canyon, Stunning Elevation Views on property. Dorion Ontario has a very growth filled new official plan.& parcels being sold together. (id:53661)
2517 Pine Glen Road
Oakville, Ontario
Spacious 4 Bedroom Detached Home with Gorgeous Upgrades in a Prime Oakville Location! OVER 3,000 SQ FT of tastefully finished living space (including basement). HIGHLIGHTS: *Park 3 Cars *4 Large Bedrooms plus 1 Den *4 Bathrooms *Covered Front Porch *Interlocked Stone-Paved Front AND Back Patio *Large Fully-Fenced Backyard with Gazebo *Double-Door Entry *Large Windows with an abundance of Cheerful Natural Light *Carpet-Free *Inside Access to Garage *Recently installed beautiful Hardwood Floors - and the list goes on! You will be impressed as soon as you enter the Spacious Foyer w Double-door Closet. The Living Area has a cozy gas fireplace and plenty of seating space - perfect to enjoy with family & friends. The Kitchen offers Stainless Steel appliances, Stone countertops, Backsplash, lots of Cabinets for storage & a Breakfast Bar. The adjoining everyday eating area enjoys access through sliding glass doors to the back patio, gazebo & yard. The laundry room is conveniently located on the main level complete with laundry sink & offers inside access to the garage. The 2-piece powder bathroom is tucked away offering privacy. A beautiful Curved Staircase with metal spindles leads to the Upper Level that offers 4 Bedrooms with large windows & lots of storage. The Spacious Primary Suite has a Walk-in Closet and a 4-piece Ensuite Bathroom with Separate Shower & Soaker Tub. A second 4-piece Bathroom & Extra-Large Linen Closet complete this level. The Lower Level has a Massive Recreation Room with a modern stone-finish accent wall featuring an Electric Fireplace. This space offers endless opportunities for family-fun, get-togethers with friends or can be modified to be an in-law-suite. The 3-piece Bathroom & Bedroom-Size Den complete this level. PRIME location: near top ranked schools, places of worship, Oakville Hospital, recreation & sports facilities, variety of shopping & restaurants; easy access to public transit, major highways & GO station. DON'T MISS THIS ONE!! (id:53661)
64 - 3175 Kirwin Avenue
Mississauga, Ontario
Welcome To 3175 Kirwin Ave #64 A Fully Renovated 4 Bedroom, 3 Bath Condo Townhome In The Heart Of Mississauga! This Rarely Offered Unit Backs Directly Onto A Peaceful Ravine And Creek With Desirable South-East Exposure, Filling The Home With Natural Light And Serene Views. Completely Updated, The Home Showcases New Doors, Windows, And Modern Laminate Flooring Throughout! The Bright Living Room Walks Out To A Private Balcony, While The Spacious Dining Room Features A Custom Built-In Coffee Bar And Cabinetry. The Stylish Kitchen Is Equipped With Quartz Countertops, A Center Island, Matte Black Hardware, And All Brand New Stainless Steel Appliances With Warranty - Perfect For Entertaining. Upstairs, You'll Find 4 Fully Renovated Bedrooms, Including A Primary Suite With Its Own 3-Piece Ensuite. The Finished Basement Extends Your Living Space With A Large Recreation Room, Separate Laundry Area, And A Walk-Out To The Private Ravine And Creek. Unbeatable Location! Set Within A Family-Friendly Complex Surrounded By Trees And Walking Trails, This Home Is Just Minutes To Square One, Cooksville GO, Schools, Parks, Restaurants, And Highways - Combining Convenience With Tranquility. ***Buy With Confidence - Pre Home Inspection Report, ESA Certificate & Status Certificate Available.*** (id:53661)
4691 Dundas Street W
Toronto, Ontario
** Kingsway South Dream Lot Build Your Mansion Here** Phenomenal opportunity to own a magnificent 50 x 175 ft lot in South Etobicoke. Whether youre ready to build your dream mansion, create a backyard oasis with a pool, sports court, or lush gardens, or enjoy the move-in-ready home as it is, this property has endless potential. This beautifully updated detached home offers over 2,200 sq.ft. of living space in the highly desirable Kingsway South community. With 3 spacious bedrooms and 3 modern bathrooms, this residence seamlessly blends comfort, style, and convenience. Inside, youll find hardwood floors throughout, a bright and inviting living room with a walk-out to a private deck, and a fully updated kitchen featuring sleek finishes and contemporary design. The lower level has been enhanced with new insulation and pot lights, and includes a versatile living area, a full bathroom, and a walk-out to the backyardperfect for family living, a home office, or entertaining. Outdoors, enjoy a large fenced backyard oasis where a mature tree provides shade and privacy, creating the ideal setting for summer gatherings or quiet afternoons. Recent upgrades include modernized bathrooms, a renovated kitchen and basement. Ideally located near top-rated schools, Islington subway station, Mimico Creek trails, shops, restaurants, and parks, this property offers not only a beautiful home and unique property but also an exceptional lifestyle in one of Torontos most sought-after neighbourhoods. Priced to attract builders, renovators, investors, and families looking to get into a prime Toronto neighbourhood. (id:53661)
52 Lynd Avenue
Toronto, Ontario
A house full of love and family memories, this sprawling 2.5-storey semi-detached offers nearly 2800 sq. ft. of living space on a deep ~18' x 164' lot in the heart of vibrant Roncesvalles. Built in 1909, it retains all the charm of its Edwardian heritage featuring soaring ceilings, hardwood floors, and two original fireplaces, including a romantic one in the Primary suite. This gem is brimming with character and possibility. Quiet nights in are easy in a warm and welcoming Living Room anchored by a statement historical fireplace. Celebrate holidays in a large Dining Room which easily accommodates a table for eight, featuring leaded glass window and perfectly positioned beside the Kitchen.The generous 14' x 12' Kitchen offers ample prep space with room for a breakfast nook, making it the true heart of the home. The second floor 15.5' x 14' sunny Primary Bedroom showcases a charming bay window, striking period fireplace with iron insert and French doors that open onto a balcony. A second generous Bedroom, full Washroom and versatile bonus Office or 3rd Bedroom completes this spacious second floor plan. The third floor offers 2 additional bedrooms and plenty of space for a growing family. The exterior of this home is equally as impressive! Enjoy laneway-access 2-car Garage, and endless potential to reimagine and personalize. Imagine an 1180 +sq ft Laneway home on your 20.31 x 168.44 x 18.44 x 165.03 feet (MPAC) lot!! Maybe an art studio, visitor suite or income generating rental. With just steps to Roncesvalles unique boutiques, Michelin recommended restaurants, cafes, with Fern Ave Jr. & Sr. P.S., Sorauren Park and High Park, location leads to superior living. Commuting is a breeze with Queen and Dundas streetcars, the Bloor subway, Dundas West GO, and UP Express just minutes away, plus quick driving routes via the Gardiner, Lakeshore, and QEW. A rare opportunity to own a home with both soul and endless potential in one of Torontos most vibrant neighbourhoods. (id:53661)
1509 - 15 Watergarden Drive
Mississauga, Ontario
Brand New Gemma Condos! Stunning corner unit with 2 bedrooms + den, 2 baths suite in the heart of Mississauga. Bright open concept layout with a stylish kitchen featuring quartz counters, backsplash & stainless steel appliances. Primary bedroom offers a 4 pc ensuite & walk in closet. Spacious den ideal as an office or guest room. Enjoy a private balcony, ensuite laundry, and premium building amenities. Prime location near Square One, Heartland, hospitals, schools, parks, GO Transit, future LRT & quick access to Hwys 401/403/407. Includes 1 underground parking & 1 locker. Don't miss this brand new luxury unit! (id:53661)
6 Kingsgrove Boulevard
Toronto, Ontario
Beautiful 4 Bedroom Center hall in sought after Kingsway area. The home combines timeless character with thoughtful upgrades, main floor family room flows to large deck with privacy fencing, perfect for outdoor entertaining. Separate, formal, living and dining rooms lead to updated kitchen with stone back tile and granite counters. Second level features 4 large bedrooms, principle bedroom has wall to wall closets, and a semi-ensuite to oversized main bath. Lower level has second family room with gas fireplace, separate laundry and furnace rooms, convenient 2 piece bath. Home features newer garage, updated wiring, AC and tankless hot water heater, furnace, and roof shingles. Ridley windows and patio doors on main floor. This home is a perfect blend of comfort, convenience, and prestige. (id:53661)

