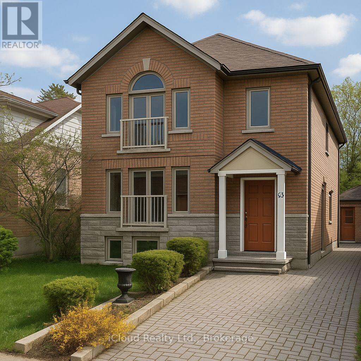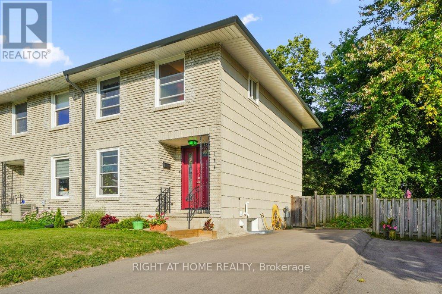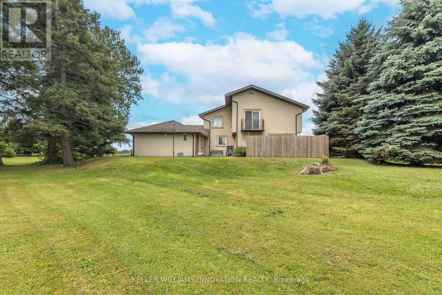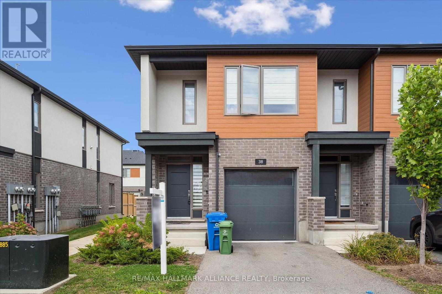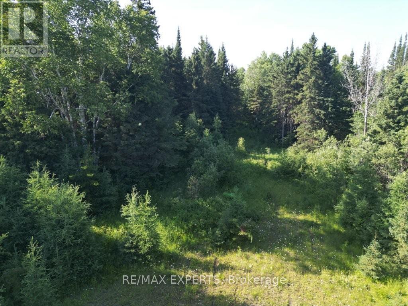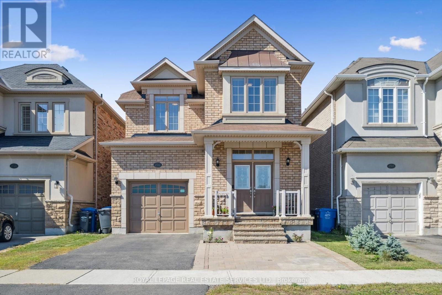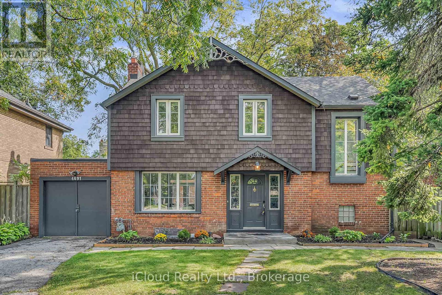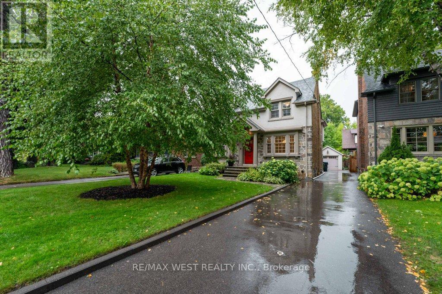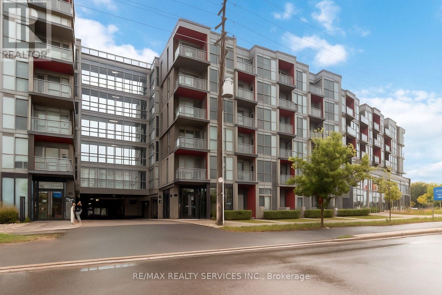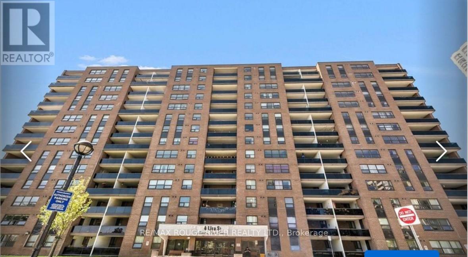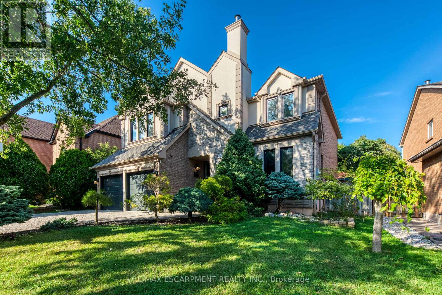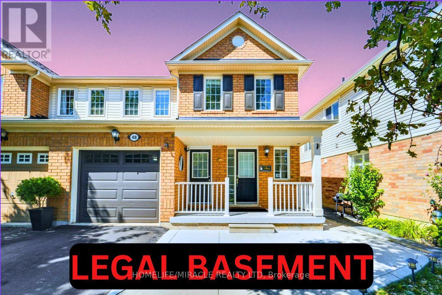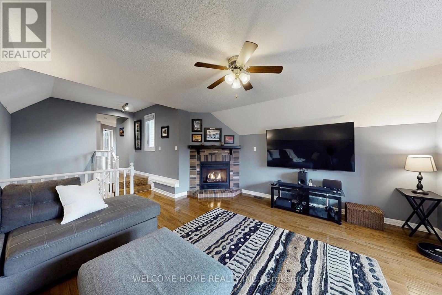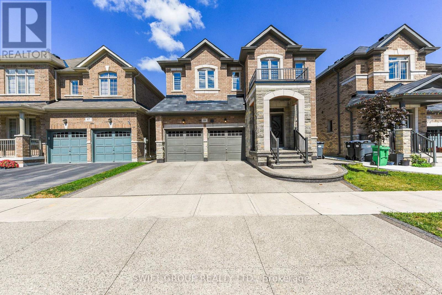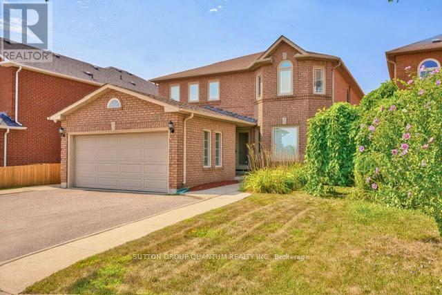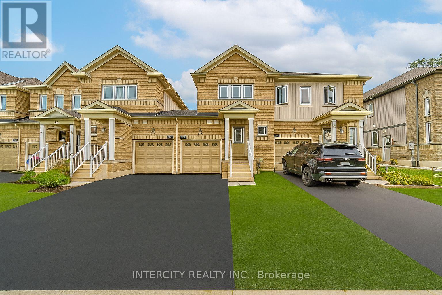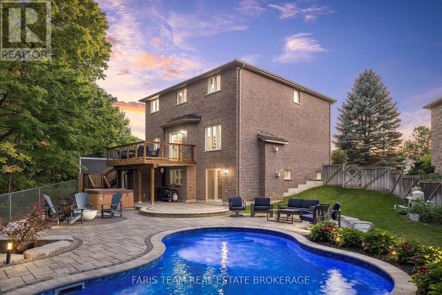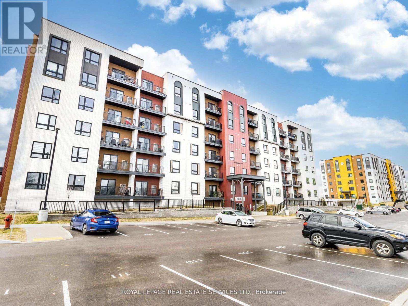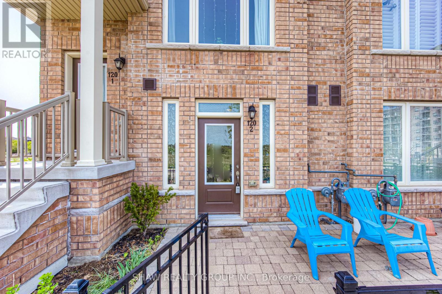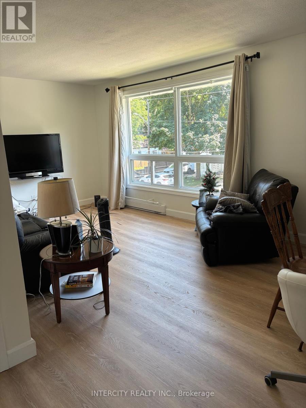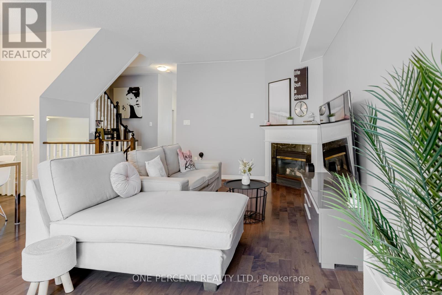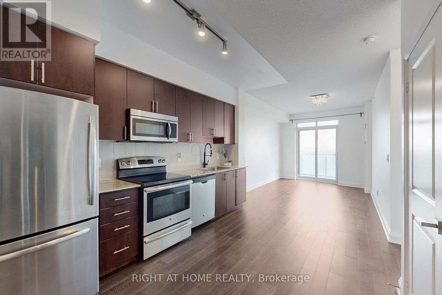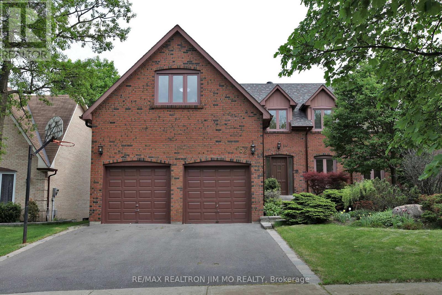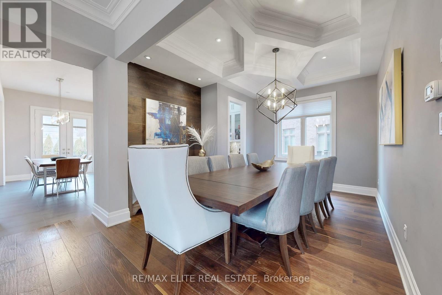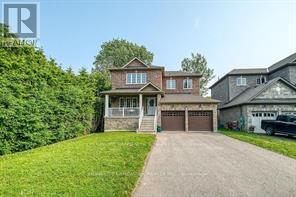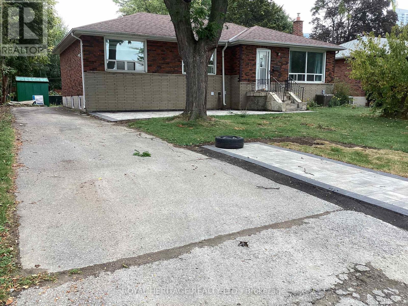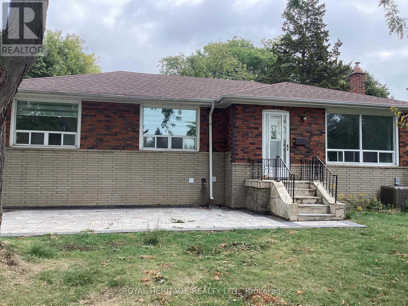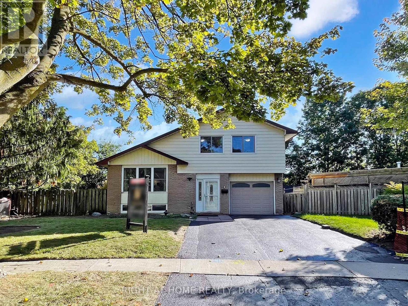63 Evans Avenue
Toronto, Ontario
Spacious 3-Bedroom Units With Separate Entrance. Bright, Clean, And Well-Maintained Living Spaces With Only $200 A Month Covering All Utilities. Convenient TTC Bus Stop Right At Your Doorstep And Just A 10-Minute Walk To Mimico GO Station. Close To Royal York Subway (Line 2) For Quick Access To Downtown Toronto. Excellent Connectivity With Easy Access To Hwy 427, Gardiner Expressway, Waterfront, Costco, Ikea, The Queensway, Grocery Stores, Eateries, Shopping, Sherway Gardens, San Remo Bakery And More! (id:53661)
209 Deacon Wood Place
Waterloo, Ontario
Welcome to 209 Deacon Wood Pl, a meticulously maintained and beautifully upgraded END-UNIT freehold townhome in the highly sought-after Laurelwood community. This home boasts a rare combination of modern updates, a fantastic functional layout, and a prime location steps from top-rated schools and amenities. The entire home is filled with natural light, enhanced by brand-new paint (2025) and luxurious new vinyl flooring (2024) throughout the main and second floors. The heart of the home features a modern kitchen with stunning quartz countertops (2022). Enjoy peace of mind with a host of recent major updates including A/C (2022), Furnace (2022), Washer (2022), Dryer (2024), Dishwasher (2022), and Water Softener 2021. The private, fully fenced backyard is a true oasis, backing onto a peaceful space for ultimate privacy. The single driveway currently provides two parking spots with the fantastic potential to add more, a rarity in the area with no sidewalk obstruction. Upstairs, the spacious master bedroom presents an excellent opportunity to easily add an en-suite bathroom. TOP-RATED SCHOOLS: Walk to Laurelwood Public School (JK-8) and Laurelwood Heights Secondary School (9-12). NATURE & RECREATION: A short stroll to the scenic trails of Laurel Creek Conservation Area (approx. 550m). The YMCA is just a 7-minute walk (approx. 0.6km) away for fitness, kids program, swimming and library. SHOPPING & CONVENIENCE: Sobeys, LCBO, Shoppers Drug Mart, Food Basic, Dollarama and restaurants are just steps away.This move-in-ready home has it alldon't miss your chance to own a gem in one of Waterloo's finest neighbourhoods! (id:53661)
146 Greendale Crescent
Kitchener, Ontario
Welcome to 146 Greendale Crescent, Kitchener, Ontario N2A 2R6a charming 3-bedroom semi-detached home, offering over 1,700 square feet of finished living space, perfectly suited as a starter home for first-time buyers or young families. Nestled in the heart of East Kitcheners family-friendly community, this move-in-ready residence combines modern upgrades with unbeatable convenience, making it an ideal launchpad for your homeownership journey.Step inside to a bright and welcoming main level, featuring a spacious eat-in kitchen with modern appliances (fridge, stove, overhead fan, dishwasher) and a combined living and dining area, perfect for family meals or cozy gatherings. Large front windows (new in 2024) flood the space with natural light, enhancing the warm ambiance, while a walkout leads to a generous 17 x 12 deck overlooking a private fenced backyard ideal for kids, pets, or summer relaxation. Upstairs, three versatile bedrooms offer space for a growing family, home office, or guest room, complemented by a full bathroom. The lower level adds value with a 3-piece bathroom, new washer and dryer (2024), and three 3x3 egress windows (2024) for enhanced safety and light.Recent upgrades elevate this homes appeal: a new water softener (2024), new A/C with heat pump option, attic insulation upgraded to R60 (2024), new exterior doors (2024), and eavestroughs with a warranty (2024). With parking for four vehicles and a shed for extra storage, this property is as practical as it is inviting. Located minutes from Fairview Park Mall, top-rated schools, scenic parks, trails, and local restaurants, youll enjoy a vibrant lifestyle with easy access to Highway 8 for seamless commuting.This updated, move-in-ready semi-detached home is the perfect blend of comfort, modern convenience, and affordability, your ideal starter home awaits! (id:53661)
7147 Wellington Road No. 124 Road
Guelph/eramosa, Ontario
Welcome to this unique 1.3-acre property, perfect for those seeking space, versatility, and a connection to the outdoors. With over 2,800 sq. ft. above ground plus an 832 sq. ft. unfinished basement, this home offers incredible potential for families, hobbyists, or anyone looking for a rural lifestyle. Inside, you will find 4 generous bedrooms, two located on the upper level, each with large closets and private balconies, and two on the main floor, including one with a walk-out to the patio. The layout is designed for comfort and flexibility, with plenty of room to make it your own.The property's outbuildings are a true highlight: A detached oversized garage with a versatile multi-purpose room attached. Two shipping containers with electricity connected by a massive workshop, a dream setup for projects, storage, or a home-based business. A greenhouse for year-round growing. Step outside and explore your own private trail, adding a peaceful and recreational element to this already impressive property. Zoned agricultural, this space is ideal for small-scale farming, gardening, or simply enjoying a rural lifestyle with modern comforts.This property is more than just a home, it is an opportunity to create the lifestyle you have always imagined. (id:53661)
38 Steele Crescent
Guelph, Ontario
Beautifully maintained 3-bedroom, 3-bathroom townhome offers the perfect blend of modern comfort and low-maintenance living in a family-friendly community. Built just 4 years ago, this stylish home features open-concept living, a private garage with driveway parking, and ensuite laundry for added convenience. The bright and spacious layout includes a well-appointed kitchen, combined living & dining area, and a walkout to your backyard ideal for entertaining or relaxing outdoors. Upstairs, you'll find three generous bedrooms including a primary bedroom with ensuite bath, perfect for growing families or those looking to downsize in style. With low monthly maintenance fees, this home offers incredible value whether you're a first-time buyer, savvy investor, or empty nester seeking turnkey convenience. Located close to parks, schools, shopping, transit, and all that Guelph has to offer this is a rare opportunity you don't want to miss! (id:53661)
Lot 12 Con 5
Dorion, Ontario
Taxes are a combined total Dorion ONTARIO Large Parcel +1-317 acres. On a year round maintained municipal road. Excellent location right off of Hwy #11 /17 approximately 6 minutes away. Year round access to Valley Rd. Close to Beautiful Quimet Canyon, Stunning Elevation Views on property. Dorion Ontario has a very growth filled new official plan.& parcels being sold together. (id:53661)
2517 Pine Glen Road
Oakville, Ontario
Spacious 4 Bedroom Detached Home with Gorgeous Upgrades in a Prime Oakville Location! OVER 3,000 SQ FT of tastefully finished living space (including basement). HIGHLIGHTS: *Park 3 Cars *4 Large Bedrooms plus 1 Den *4 Bathrooms *Covered Front Porch *Interlocked Stone-Paved Front AND Back Patio *Large Fully-Fenced Backyard with Gazebo *Double-Door Entry *Large Windows with an abundance of Cheerful Natural Light *Carpet-Free *Inside Access to Garage *Recently installed beautiful Hardwood Floors - and the list goes on! You will be impressed as soon as you enter the Spacious Foyer w Double-door Closet. The Living Area has a cozy gas fireplace and plenty of seating space - perfect to enjoy with family & friends. The Kitchen offers Stainless Steel appliances, Stone countertops, Backsplash, lots of Cabinets for storage & a Breakfast Bar. The adjoining everyday eating area enjoys access through sliding glass doors to the back patio, gazebo & yard. The laundry room is conveniently located on the main level complete with laundry sink & offers inside access to the garage. The 2-piece powder bathroom is tucked away offering privacy. A beautiful Curved Staircase with metal spindles leads to the Upper Level that offers 4 Bedrooms with large windows & lots of storage. The Spacious Primary Suite has a Walk-in Closet and a 4-piece Ensuite Bathroom with Separate Shower & Soaker Tub. A second 4-piece Bathroom & Extra-Large Linen Closet complete this level. The Lower Level has a Massive Recreation Room with a modern stone-finish accent wall featuring an Electric Fireplace. This space offers endless opportunities for family-fun, get-togethers with friends or can be modified to be an in-law-suite. The 3-piece Bathroom & Bedroom-Size Den complete this level. PRIME location: near top ranked schools, places of worship, Oakville Hospital, recreation & sports facilities, variety of shopping & restaurants; easy access to public transit, major highways & GO station. DON'T MISS THIS ONE!! (id:53661)
64 - 3175 Kirwin Avenue
Mississauga, Ontario
Welcome To 3175 Kirwin Ave #64 A Fully Renovated 4 Bedroom, 3 Bath Condo Townhome In The Heart Of Mississauga! This Rarely Offered Unit Backs Directly Onto A Peaceful Ravine And Creek With Desirable South-East Exposure, Filling The Home With Natural Light And Serene Views. Completely Updated, The Home Showcases New Doors, Windows, And Modern Laminate Flooring Throughout! The Bright Living Room Walks Out To A Private Balcony, While The Spacious Dining Room Features A Custom Built-In Coffee Bar And Cabinetry. The Stylish Kitchen Is Equipped With Quartz Countertops, A Center Island, Matte Black Hardware, And All Brand New Stainless Steel Appliances With Warranty - Perfect For Entertaining. Upstairs, You'll Find 4 Fully Renovated Bedrooms, Including A Primary Suite With Its Own 3-Piece Ensuite. The Finished Basement Extends Your Living Space With A Large Recreation Room, Separate Laundry Area, And A Walk-Out To The Private Ravine And Creek. Unbeatable Location! Set Within A Family-Friendly Complex Surrounded By Trees And Walking Trails, This Home Is Just Minutes To Square One, Cooksville GO, Schools, Parks, Restaurants, And Highways - Combining Convenience With Tranquility. ***Buy With Confidence - Pre Home Inspection Report, ESA Certificate & Status Certificate Available.*** (id:53661)
4691 Dundas Street W
Toronto, Ontario
** Kingsway South Dream Lot Build Your Mansion Here** Phenomenal opportunity to own a magnificent 50 x 175 ft lot in South Etobicoke. Whether youre ready to build your dream mansion, create a backyard oasis with a pool, sports court, or lush gardens, or enjoy the move-in-ready home as it is, this property has endless potential. This beautifully updated detached home offers over 2,200 sq.ft. of living space in the highly desirable Kingsway South community. With 3 spacious bedrooms and 3 modern bathrooms, this residence seamlessly blends comfort, style, and convenience. Inside, youll find hardwood floors throughout, a bright and inviting living room with a walk-out to a private deck, and a fully updated kitchen featuring sleek finishes and contemporary design. The lower level has been enhanced with new insulation and pot lights, and includes a versatile living area, a full bathroom, and a walk-out to the backyardperfect for family living, a home office, or entertaining. Outdoors, enjoy a large fenced backyard oasis where a mature tree provides shade and privacy, creating the ideal setting for summer gatherings or quiet afternoons. Recent upgrades include modernized bathrooms, a renovated kitchen and basement. Ideally located near top-rated schools, Islington subway station, Mimico Creek trails, shops, restaurants, and parks, this property offers not only a beautiful home and unique property but also an exceptional lifestyle in one of Torontos most sought-after neighbourhoods. Priced to attract builders, renovators, investors, and families looking to get into a prime Toronto neighbourhood. (id:53661)
52 Lynd Avenue
Toronto, Ontario
A house full of love and family memories, this sprawling 2.5-storey semi-detached offers nearly 2800 sq. ft. of living space on a deep ~18' x 164' lot in the heart of vibrant Roncesvalles. Built in 1909, it retains all the charm of its Edwardian heritage featuring soaring ceilings, hardwood floors, and two original fireplaces, including a romantic one in the Primary suite. This gem is brimming with character and possibility. Quiet nights in are easy in a warm and welcoming Living Room anchored by a statement historical fireplace. Celebrate holidays in a large Dining Room which easily accommodates a table for eight, featuring leaded glass window and perfectly positioned beside the Kitchen.The generous 14' x 12' Kitchen offers ample prep space with room for a breakfast nook, making it the true heart of the home. The second floor 15.5' x 14' sunny Primary Bedroom showcases a charming bay window, striking period fireplace with iron insert and French doors that open onto a balcony. A second generous Bedroom, full Washroom and versatile bonus Office or 3rd Bedroom completes this spacious second floor plan. The third floor offers 2 additional bedrooms and plenty of space for a growing family. The exterior of this home is equally as impressive! Enjoy laneway-access 2-car Garage, and endless potential to reimagine and personalize. Imagine an 1180 +sq ft Laneway home on your 20.31 x 168.44 x 18.44 x 165.03 feet (MPAC) lot!! Maybe an art studio, visitor suite or income generating rental. With just steps to Roncesvalles unique boutiques, Michelin recommended restaurants, cafes, with Fern Ave Jr. & Sr. P.S., Sorauren Park and High Park, location leads to superior living. Commuting is a breeze with Queen and Dundas streetcars, the Bloor subway, Dundas West GO, and UP Express just minutes away, plus quick driving routes via the Gardiner, Lakeshore, and QEW. A rare opportunity to own a home with both soul and endless potential in one of Torontos most vibrant neighbourhoods. (id:53661)
1509 - 15 Watergarden Drive
Mississauga, Ontario
Brand New Gemma Condos! Stunning corner unit with 2 bedrooms + den, 2 baths suite in the heart of Mississauga. Bright open concept layout with a stylish kitchen featuring quartz counters, backsplash & stainless steel appliances. Primary bedroom offers a 4 pc ensuite & walk in closet. Spacious den ideal as an office or guest room. Enjoy a private balcony, ensuite laundry, and premium building amenities. Prime location near Square One, Heartland, hospitals, schools, parks, GO Transit, future LRT & quick access to Hwys 401/403/407. Includes 1 underground parking & 1 locker. Don't miss this brand new luxury unit! (id:53661)
6 Kingsgrove Boulevard
Toronto, Ontario
Beautiful 4 Bedroom Center hall in sought after Kingsway area. The home combines timeless character with thoughtful upgrades, main floor family room flows to large deck with privacy fencing, perfect for outdoor entertaining. Separate, formal, living and dining rooms lead to updated kitchen with stone back tile and granite counters. Second level features 4 large bedrooms, principle bedroom has wall to wall closets, and a semi-ensuite to oversized main bath. Lower level has second family room with gas fireplace, separate laundry and furnace rooms, convenient 2 piece bath. Home features newer garage, updated wiring, AC and tankless hot water heater, furnace, and roof shingles. Ridley windows and patio doors on main floor. This home is a perfect blend of comfort, convenience, and prestige. (id:53661)
A531 - 5230 Dundas Street
Burlington, Ontario
This 1 -bedroom modern condo offers 9-ft ceilings, large windows, and an open-concept layout with a sleek kitchen featuring stainless steel appliances and quartz countertops. The bedroom includes a spacious closet, and the unit comes with one parking spot. Residents enjoy premium amenities including a fitness centre, hot and cold plunge pools, and a landscaped courtyard. Ideally located minutes from shopping, dining, major highways (407 & QEW), and Appleby GO Station for easy access to Toronto. Whether you are a first-time buyer, a professional looking for low-maintenance living, or an investor searching for a smart opportunity, this property delivers value. (id:53661)
804 - 4 Lisa Street
Brampton, Ontario
This spacious and inviting condo is the perfect place to call home, offering three generously sized bedrooms, including a comfortable primary bedroom. The kitchen has been updated with beautiful high end counter tops. The balcony is large and inviting and the view is spectacular. This is also an end unit with views from multiple sides.The wide array of amenities, including the outdoor pool and tennis court to the sauna, party room, and 24 hour security, are a great place to call home. 4 Lisa st is just minutes from Bramalea City Center, major highways, schools, parks, and transit, this home is abnormal excellent place to call home...With shopping, dining, and community so close. (id:53661)
Tph03 - 35 Kingsbridge Garden Circle
Mississauga, Ontario
Stunning Penthouse with Unmatched Views Fully Renovated, One Of A Kind Unit With Spectacular Views, Thousands spent on upgrades. Every inch redesigned from scratch with bespoke interiors and luxury finishes. Enjoy 10-ft ceilings, heated floors with individual controls, wainscoting, motorized blinds, and top-of-the-line Sub-Zero & Wolf appliances. Luxury Extras: Granite counters & backsplash, painted cabinets, gas cooktop, built-in microwave & dishwasher, washer & dryer, pot lights, wall sconces, cove lighting, Kohler fixtures, and BBQ-ready gas connection. (id:53661)
38 Lavan Lane
Ajax, Ontario
Bright & Beautiful End Until Featuring Pot Lights In The Living, Dining, Kitchen, Family, And Breakfast Areas. Recently Upgraded Mechanicals With AC, Furnace, And Hot Water Tank (1 Year Old). Elegant Dark Hardwood Flooring Throughout All Levels.Enjoy A West-Facing, Gated And Fenced Backyard With Direct Garage Access To The Foyer. The Open-Concept Second Floor Offers Abundant Natural Light With Windows On Three Sides. Conveniently Located Within Walking Distance To J. Clarke Richardson, Notre Dame Catholic Secondary, Parks, Shopping, And More! (id:53661)
3150 Moss Gardens
Oakville, Ontario
Welcome to this stunning 4-bedroom, 4-bathroom home in highly sought after Rural Oakville, offering over 2500 sq ft of beautifully designed living space above grade. This carpet-free home features hardwood floors throughout, a modern kitchen with stainless steel appliances, and ceramic-tiled bathrooms for a clean contemporary look. Enjoy the abundance of natural light paired with stylish zebra curtains, along with versatile living spaces including a combined living, dining and family room. The spacious primary suite boasts a luxurious 5-piece ensuite complete with a stand-up shower, soaker tub, and double vanity. Ideally located near top-rated schools, parks, trails, and all major amenities, this home blends comfort, elegance and convenience for the perfect family lifestyle. Just minutes from schools, parks, Oakville Trafalgar Memorial Hospital, and public transit - everything you need is close at hand. This home offers a sleek TV-ready wall with mount in the family room, and a private EV charger for added convenience. (id:53661)
1246 Saddler Circle
Oakville, Ontario
Welcome to 1246 Saddler Circle, a beautifully updated home nestled in one of Oakville's most sought-after neighbourhoods and placed on a large lot with a frontage of 55 feet and 123 feet deep. This move-in ready property combines thoughtful upgrades, and an unbeatable location close to schools, parks, and every amenity your family could need. Finished in timeless brick, stone and stucco interior and clad in new black triple pane windows (2023). Offering 4 Large bedrooms, 4 Baths, 3,161 sqft of above-ground living space and a massive finished basement. Large foyer opens to the extra wide staircase, closet, main floor laundry/mud room and a powder room. Both the living room and family room feature large fireplaces. Well-equipped kitchen features stainless-steel appliances, tons of counter space and opens to a large sun-filled breakfast area with cathedral ceilings and 4 sky-lights. The over-sized dining room has a built-in wet-bar and large windows. The Luxurious primary suite features a spa-like ensuite, two walk-in closets and a built-in hallway vanity. Three other spacious rooms share a renovated bath with glass walk-in shower. Finished basement is home to a large reg-room and a second living room with small kitchenette and two piece bath, perfect for an in-law suite.Walking distance to highly rated elementary and secondary schools.Steps from lush green spaces, playgrounds, and walking paths where kids can play and families can stay active. Shopping, dining, and everyday essentials are minutes away, including Oakvilles vibrant Uptown Core and easy access to highways & GO Transit. Upgrades include: Interior renovation (2014), Triple Pane Windows (2023), Furnace (2022), Washer&dryer (2024), Hot water heater (2020), Range hood (2022), Insulation (2020), Lawn sprinkler (2020) (id:53661)
25 Bimini Crescent
Toronto, Ontario
Welcome to this beautifully renovated 4-bedroom, 2-bathroom semi-detached home, perfectly located with the backyard facing a quiet community park. A pathway just steps away leads directly to the park and nearby public school, with a Catholic school also just down the street. York University, mall, shopping, dining, transit (subway stations), and major highways are only a short drive away, making this property ideal for both families and investors. The home features a bright and functional layout with modern updates throughout. The finished basement includes a separate side entrance, creating an excellent opportunity for rental income or an in-law suite, with brand new stainless steel appliances in both kitchens and brand new washer and dryer on both the main and basement levels. Enjoy a large parking area with a carport and a detached garage, offering space for up to 6.5 vehicles in total. This property combines comfort, convenience, and investment potential all in one. Don't miss your chance to own a versatile home in a prime location! (id:53661)
48 Jessop Drive
Brampton, Ontario
Welcome to this beautifully upgraded semi-detached home in the highly sought-after Fletcher's Meadow community! Featuring 3 spacious bedrooms upstairs and a 1-bedroom LEGAL BASEMENT apartment with separate entrance (built Dec 2022), this property is perfect for both families and investors. The main and upper levels offer 2.5 bathrooms, hardwood stairs, and brand new flooring and vanities (2024). Freshly painted and enhanced with modern pot lights (2024), the home feels bright, stylish, and move-in ready. The legal basement suite includes a bedroom, full bath, kitchen, and living area, currently rented at $1,500/month, helping reduce your mortgage to approximately $2,915/month with minimum down payment. Major upgrades have already been completed for peace of mind, including appliances (2022), tankless hot water system (2022), A/C (2023), furnace (2023), and roof and windows (2019). Outdoors, enjoy a newly finished concrete backyard and sidewalk (2024) along with an extended driveway offering parking for up to 5 cars. WALKING DISTANCE OF 2 MINS to schools, parks. Conveniently located near CASSIE CAMPBELL COMMUNITY CENTRE, Plazas, shopping, public transit, and all major amenities, this home offers comfort, income potential, and long-term value-truly a must-see! (id:53661)
6079 Leeside Crescent
Mississauga, Ontario
Discover this move-in-ready 3+1 bedroom, 3 bathroom home, perfect for families and entertainers! The open-concept main level features a bright and spacious living and dining area that flows into the kitchen with stainless steel appliances and lots of cupboard space. Upstairs, the primary bedroom features a 4-piece semi-ensuite and double closets, complemented by two additional spacious bedrooms.A spacious second-floor family room offers a cozy retreat with a gas fireplace, perfect for unwinding. The finished basement/rec room features a wet bar, perfect for entertaining, and a flexible +1 bedroom ideal for guests, a home office, or a gym. Step out from the main level to a fenced backyard with a deck and lovely gazebo, ideal for BBQs and outdoor fun. Nestled in a lively, family-oriented community close to schools, parks, shops, and transit. (id:53661)
89 Deer Ridge Trail
Caledon, Ontario
Experience Luxury Living in This Stunning 5+2 Bedroom Home with Legal Basement Suite! (2960 Sq Ft Above Grade---As per Mpac)Welcome to this beautifully upgraded home offering over 4,000 sq ft of total living space, including a fully legal 2-bedroom basement suite perfect for multi-generational living or rental income. The main and upper levels feature 5 spacious bedrooms, including 2 primary suites and 3 full bathrooms upstairs. The thoughtfully designed main floor includes a living room, family room, formal dining area, and a chefs kitchen, built-in stainless steel appliances, and sleek modern cabinetry. Enjoy luxury finishes throughout: upgraded hardwood floors, hardwood staircase, pot lights in the basement, and zebra blinds. The exterior is professionally landscaped with concrete in both front and backyard, plus a natural gas BBQ hookup ideal for entertaining. Legal basement suite features: 2 bedrooms, 2 full bathrooms, Private entrance, Kitchen & living area. The homeowner-retained portion of the basement includes an additional full bathroom and a private lounge or office space perfect for a home gym, office, or relaxation area. This home blends luxury, space, and smart investment potential in one of the most sought-after communities. Don't miss your chance to view this exceptional property book your private showing today! (id:53661)
1525 Carr Landing
Milton, Ontario
Welcome to this stylish freehold townhome in Miltons sought-after Saddle Ridge community by Greenpark Homes. With 9-foot ceilings and an open-concept main floor, the home is bright, modern, and perfect for entertaining. The chef-inspired kitchen features quartz countertops, a sleek backsplash, upgraded appliances, and ample storage. Additional highlights include separate living and sitting rooms, elegant wooden/laminate flooring on the upper level, direct garage access, and a private backyard with no shared walkways. The spacious primary suite offers a walk-in closet and a luxurious ensuite with a soaker tub and separate shower. Energy-efficient features and a prime location near parks, schools, and shopping make this home the perfect blend of comfort, style, and convenience. (id:53661)
6600 Lisgar Drive
Mississauga, Ontario
Complete renovation in 2024 featuring custom kitchen, renovated bathrooms, hardwood and porcelain 24x24 tiles with heated flooring throughout main level, new railings and staircase, interior door hardware, trim, flooring, light fixtures, powered Hunter Douglas blinds. Gas fireplace, high security exterior doors. New in 2024 AC, furnace and owned hot water tank. Bright and spacious eat in kitchen featuring high end appliances, KitchenAid 5 burner gas stove & cooktop, Bosch fridge with water dispenser, GE Dishwasher, quartz countertops, custom soft close cabinetry and pantry pull-outs, ceramic tile backsplash, with walk out to deck. New upgraded pot lights and smooth ceilings throughout home. Access to garage from mudroom, closet with hook up for washer/dryer on main floor. Separate side entrance to basement which can be used as an apartment, live in nanny or teenager suite featuring 3 pc bathroom, massive custom walk-in closet with floor to ceiling cabinetry and laundry room. Plenty of storage and large basement recreation area. Finished 2 car garage with epoxy floors, Level 2 EV charger, side-mount door opener, pot lights and provision for car lift. Smart home ready. Stateof the art security system with 8K cameras with full perimeter view of house and inside garage. Ring doorbell and new Nest smart thermostat. Driveway parking 3 cars wide. Short drive to GO station, Community Centre and Sports Park. Walking distance to Tennis Facilities, Playgrounds, Leash Free Dog Park, Osprey Marsh, all schools and shopping. (id:53661)
191 Diana Drive
Orillia, Ontario
This well-maintained 3-berdroom townhouse offers a functional open-concept layout in a highly sought-after Orillia location. Has 3 Spacious Bedrooms & 2 washrooms. The Primary Bedroom includes a walkthrough closet with direct access to a semi-ensuite 4-piece bathroom, complemented by two additional generously sized bedrooms. Upgraded finishes include oak stairs rough-in for an electric car charger in the garage. Additional highlights include a single-car garage with direct access to the backyard, a fully fenced yard with no houses behind, ana a unfinished basement ready for your personal touch. Situated in the heart of Westridge, this home is within walking distance to Lakehead University, Costco, and Rotary Place, and only minutes to Georgian College, Walmart, and Downtown Orillia. A Great opportunity families seeking comfort and convenience in a prime location. (id:53661)
96 Osprey Ridge Road
Barrie, Ontario
Top 5 Reasons You Will Love This Home: 1) Escape to your own backyard paradise with an inground saltwater pool, stone patio, firepit, professional landscaping, a surround sound system, and two storage sheds, creating the ultimate space for both entertaining and unwinding 2) This immaculate five bedroom home showcases beautiful hardwood flooring throughout, adding warmth and elegance to every room 3) Indulge in the recently renovated, spa-like bathroom complete with heated floors, a new rain fall shower head, a luxurious freestanding tub, a quartz vanity, a custom closet, and sleek modern finishes 4) The finished walkout basement filled with light offers extra or entertaining living space, while the updated laundry room with custom cabinetry ensures both function and style, along with ample storage 5) Tucked away on a quiet court with a private ravine lot backing on environmentally protected land, you'll enjoy serene surroundings without compromising proximity to schools, parks, and everyday amenities. 2,510 above grade sq.ft. plus a finished walk-out basement. 3,589 sq.ft. of finished living space. (id:53661)
73 Wozniak Road
Penetanguishene, Ontario
Welcome to This Stunning Custom-Built Craftsman-style Home, Located on a Quiet, Private Tree-Lined Lot with no Rear Neighbours and Deeded Access to the Pristine Shores of Georgian Bay just Steps Away. This Thoughtfully Designed Family Home Offers 2,429 SF of Total Living Space , a Fully Finished Basement, Combining Comfort, Quality, and Style Throughout. Inside, You'll Find 3 Spacious Bedrooms, 2.5 Bathrooms, and a Bright, Open-Concept Main Floor with Hardwood Flooring, Pot Lights, and 9-ft ceilings Throughout. The Custom Chef's Kitchen Features Quartz Countertops, a Large Centre Island with Plenty of Storage, Stainless Steel Appliances, Soft-Close Cabinetry, and Tiled Backsplash. Walk Out to a 400 sq. ft. Deck Overlooking a Mature Treed Yard, Fire Pit, and Custom Shed, Offering Privacy and Seasonal Water Views. Upstairs Includes a Versatile Loft/Reading Nook, Second-Floor Laundry Room with Custom Wood Counter and Storage. Serene Primary Suite with Walk-in Closet and a Spa-like Ensuite featuring Waterfall Shower and Wood-Accented ceiling. The Additional Bedrooms are connected by a Jack & Jill bathroom with a Large Quartz Vanity and Dual Sinks. Finished Basement Offers a Cozy Rec space with Shiplap Electric Fireplace, Egress Windows, and an Efficient Utility Room Complete with a Workbench, Storage Shelving, HRV system, Water Softener, and separate panels for the Home and Utilities. Garage Features Extra-tall ceilings and a Dedicated Workshop Area, Perfect for Storage, Tools, or Hobbies. Just minutes from downtown Penetanguishene, marinas, shops, parks, and Georgian Bay beaches, this home is a rare offering that blends modern living with natural beauty. (id:53661)
211 - 10 Culinary Lane
Barrie, Ontario
Elegant Corner Retreat in Barrie's Coveted Bistro 6 --Where Style Meets Serenity. Step into a condo where beauty, comfort, and inspiration come together. This sun-drenched, beautifully renovated corner unit in the heart of the culinary-inspired Bistro 6 community is more than just a condo---it's a lifestyle. With over $60,000 in thoughtful upgrades, every inch has been designed to delight. Fall in love with the stunning entertainer's kitchen, where granite countertops, rich cabinetry, ambient lighting, and modern fixtures create a space that's as functional as it is breathtaking. Soaring 9-foot ceilings, wide-plank flooring, and pot lights flow seamlessly throughout, adding warmth and elegance to every room. The tranquil primary suite is your private escape, while two additional bedrooms offer endless possibilities---whether for guests, work, or creativity. Custom-designed closet organizers, a spacious laundry room, and spa-inspired bathrooms, one with a glass-enclosed shower---add both luxury and ease to daily living. Enjoy your morning coffee or evening wine on the oversized balcony overlooking peaceful protected green space, complete with a gas hookup for summer barbecues under the stars. This home includes two parking spaces (one underground, one surface) and a private locker. Indulge in the vibrant lifestyle of Bistro 6, with exclusive amenities: a fitness center, basketball court, kids playground, chefs kitchen, lounge, and outdoor pizza ovens---perfect for gatherings with friends and family. Just minutes from the GO Station, waterfront, schools, parks, and local shops, ---this is where your next chapter begins. (id:53661)
50 Breithaupt Crescent
Tiny, Ontario
BRING YOUR BEST OFFER AND GET A BEST DEAL!!!! - STYLISH, READY TO IMPRESS! Lakeside Living! Check this 4 seasons Newly Built Home/Cottage, Great Income potential from Airbnb & other rental platforms. Here you get a Brand New Home Built with Great Quality + Insulated Concrete Form (ICF) technology known for its superior energy efficiency, strength, and long-term durability, You won't find another New ICF Home at this Value! A Truly Rare Opportunity in Todays Market. Spacious & Private 188' feet Corner Lot! This Raised Bungalow sits on a Solid Concrete Slab & Nestled in a Private lakeside community just steps from sandy beaches, parks, walking trails and year-round outdoor activities! This Tastefully designed home offers the perfect blend of modern style, exceptional craftsmanship, and unbeatable value! Built with Insulated Concrete Form (ICF) construction, it provides superior energy efficiency saving up to 60% on heating and cooling costs while offering outstanding durability, soundproofing, and long-lasting performance, a very solid home! Outside Premium Cement Board Siding, this low-maintenance home is ideal for full-time living or the perfect weekend escape. Step inside to an airy, open-concept layout featuring Tall 10' foot flat ceilings with bright pot lights. Such Tall ceilings brings luxury and airy character to this gem.The heart of the home is a chef-inspired kitchen, complete with quartz countertops, a large central island, custom backsplash (your choice!) and ample cabinetry perfect for entertaining or family gatherings. 3 spacious bedrooms & 3 Bathrooms on the main floor and 1 (one) bedroom in the basement with full 4 pice bathroom & rough-in for new kitchen! A Separate Entrance To the Basement is another great bonus feature, potential for an in-law suite, guest quarters, or additional rental income opportunity. Other highlights include: Oversized 2-car garage, Parking for 10+ vehicles plenty of space for your boat, RV's, and other toys. (id:53661)
2 - 120 Watson Parkway
Guelph, Ontario
This beautiful 1-bedroom, 1-bathroom, 561 sq. ft. unit E blends modern finishes with timeless charm. Featuring a stately brick exterior, welcoming terrace, and a bright open-concept interior, this home is perfect for professionals, students, or anyone looking to enjoy low-maintenance living in a prime location. Here are top 5 features you'll love: 1) SPACIOUS OUTDOOR TERRACE: A wide, sun-filled terrace ideal for morning coffee or evening relaxation. 2) CHEF-INSPIRED KITCHEN: Stainless steel appliances, quartz countertops, sleek cabinetry, subway tile backsplash, and open dining space. 3) CONVENIENT LIVING: Well-sized bedroom with soft light, ensuite laundry and an oversized 1-car garage with 2 total parking spots. 4) UNBEATABLE LOCATION: Located beside the Guelph Public Library and bus route, under 12 minutes to the University of Guelph, Stone Road Mall, and Guelph General Hospital. Close to shopping, restaurants, parks, trails, and more. With low condo fees, thoughtful design, and easy commuter access, this home offers the perfect balance of comfort and convenience. (id:53661)
3 - 363 Andrew Street
Newmarket, Ontario
Top Floor Apartment, super bright, huge windows. Quiet Street. 2 bedrooms and 1 bathroom. Newly renovated, new flooring, new Kitchen, new stainless steel appliances. Shared Laundry Lower Floor. Close to downtown Newmarket, Public Transportation, restaurants, shopping, hospital and walking trails at Fairy lake. No Pets. $2250 plus hydro. (id:53661)
264 Mccaffrey Road
Newmarket, Ontario
Beautiful Executive 4 + 1 Bedroom Home In Glenway Estates! This Fantastic Family Home Showcases A Functional & Bright Floor Plan With Hardwood Floors Throughout, Generously Sized Principal Rooms Including A Formal Living Room & Dining Room. A Gorgeous Updated Kitchen With Quartz Countertops, Stainless Steel Appliances, Centre Island, Tons Of Storage Space & Walk-Out To A Sensational Backyard With Stone Patio & Saltwater Inground Pool - An Entertainers Delight! Family-Friendly Second Floor Layout With 4 Bedrooms Including Spacious Primary Suite With 5-Piece Ensuite Bath Featuring Glass Shower & Soaker Tub. Recently Finished Basement With Large Recreation Room, Additional Bedroom & 3-Piece Bathroom. Other Features Include Main Floor Laundry, Secondary Basement Laundry, Direct Garage Access & Much More! Located In A Desirable Neighbourhood Steps To Schools, Parks, Transit, Upper Canada Mall & Yonge Street Amenities - Wow! (id:53661)
64 Lander Crescent
Vaughan, Ontario
Welcome to 64 Lander Cres in prestigious Patterson! This perfect family home has been fully renovated with newer hardwood flooring throughout, oak stairs and quartz countertops in the kitchen and bathrooms. At almost 1500sqft, enjoy 9ft ceilings on main floor with a gas fireplace, dedicated dining room and a large kitchen. 200amp service, great for working from home or charging your EV! Newer roof from 2017, fresh attic insulation from 2018 and a fully sealed driveway in 2023. Step outside onto the oversized deck or customize the untouched basement to your family's needs! (id:53661)
1127 - 7161 Yonge Street
Markham, Ontario
Show Stopper! Bright And Spacious 1+1 Condo With An Open-Concept Layout And Walk-Out To A Private Balcony. Enjoy Unobstructed Southeast Views With Abundant Natural Light. This Upgraded Unit Features 9 Ceilings And Sleek Stainless Steel Appliances. Residents Enjoy Resort-Style Amenities Including An Indoor Pool, Sauna, Virtual Golf, Billiards, Fitness Center, Media And Recreation Rooms, Guest Suites, Visitor Parking, And 24-Hour Concierge Service. Ideally Located With Direct Access To A Supermarket, Shops, Dining, And Just Steps To Viva, TTC, And The Future Subway Station! (id:53661)
102 Briarwood Road
Markham, Ontario
Look No Further! South Exposed Executive House In Prestigious Unionville Community! Great Schools William Berczy Ps & Unionville Hs.3000Sf+, Modern Kitchen W/ Granite C/T & S/S Appliances, Many Pot Lits & Light Fixtures. Hardwood Floor. Bright Finished Walk-Out Bsmt W/Kitchen, 3Pc Bath & Bedroom. Wood Deck Overlooking The Garden W/ Swim Pool. Tenant Mows Lawn, Removes Snow & Garbage. (id:53661)
7 Colyton Court
Aurora, Ontario
Welcome to this exquisite custom-built luxury home tucked away on a quiet cul-de-sac of only 7 residences. Designed with the highest attention to detail, this home offers a unique blend of elegance, comfort, and modern convenience.Step inside to a thoughtfully designed custom floorplan with premium finishes throughout. Enjoy a gourmet custom kitchen with built-in cabinetry and designer vanities, complemented by closet built-ins in every room. The finished basement features an entertainment kitchen, radiant floor heating, and premium upgrades at every corner. From wide-plank floors and custom stairs to high-end tiles, counters, fixtures, and fireplaces, no detail has been overlooked.The home is also feature in-ceiling speakers throughout, a custom mechanical system with snow-melting front steps, a convenient dog washing station in the garage, and EV charging station rough-in. Professionally landscaped front, side, and rear yards complete the perfect outdoor setting.This rare location offers direct access to the Sheppards Bush trail system, ideal for nature lovers. The home is just minutes from top-rated schools- Dr. G.W. Williams Secondary School (IB), shopping centres, fine dining, golf courses, and GO Transit, with quick connections to Hwy 404 for seamless commuting. (id:53661)
4300 Concession 7 Road
Uxbridge, Ontario
Stunning 10-acre property in South Uxbridge, just 1 hour from Toronto and 5 minutes to downtown Uxbridge. A rare retreat offering space, privacy, and natural beauty. Set within the planned Uxbridge Urban Provincial Park, the property offers unmatched peace and quiet. If you crave no neighbours and immersion in nature, this is truly rare. Rolling meadows, mature trees, and wide-open views create a landscape of exceptional beauty. Kilometers of bike, horse and hiking trails connect directly to the land, healthy and peaceful living at its best.The existing 3,200+ sqft open-concept home includes 6 bedrooms, a modern kitchen, new porcelain tile floors, and upgraded windows. A wood-burning fireplace adds warmth and charm, while the 450m driveway provides privacy and a dramatic sense of arrival. A private well supplies pure spring water. Families will value the excellent school district, including Joseph Gould Public School and Uxbridge Secondary. With nearby luxury homes selling for $3-$5 million, this property represents exceptional value and opportunity. For future expansion, a 6,000+ sqft addition and 2,000 sqft detached building are already permitted, while rezoning could allow a 10,000+ sqft residence (confirm with township). (id:53661)
908 - 185 Oneida Crescent
Richmond Hill, Ontario
Bright and well-maintained two-bedroom, two-bath condo with open-concept layout and large windows. Features include stainless steel appliances, granite countertops, ceramic backsplash, one underground parking space, and a locker. Walking distance to the future subway, GO Train, shopping, restaurants, and entertainment. Easy access to Hwy 7 and Hwy 407. (id:53661)
1961 Metro Road N
Georgina, Ontario
OVERLOOKING DE LA SALLE PARK, AND LAKE SIMCOE, CLOSED TO PUBLIC TRANSIT AND SHOPS. 9 FT CEILINGS, HARDWODD FLOOR ONMAIN LEVEL,OAK STAIRS,GRANITE COUNTERS,GAS INSERT FIREPLACE, 8'X10' DECK, DOUBLE GARAGE, EASY ACCESS TO HWY 404, 48 (id:53661)
59 Carisbrooke Circle
Aurora, Ontario
Located in the prestigious Belfontain Community! This stunning home offers luxury living at its finest, with approximately 4,600 sq. ft. of beautifully finished space. Designed with exceptional attention to detail, the residence features soaring 10-foot ceilings and an open-concept layout, enhanced by elegant crown moulding throughout. The custom gourmet kitchen is a chefs dream, complete with built-in appliances, a large center island, granite countertops, and a convenient butlers pantry. The primary bedroom retreat boasts a lavish 5-piece ensuite, offering the ultimate in comfort and privacy. Enjoy breathtaking panoramic views from every angle, along with meticulously landscaped grounds, a custom stone driveway, and a spacious custom deck perfect for entertaining. Additional highlights include a 3-car tandem garage, a wrought-iron fenced yard, and a full unfinished basement with endless potential for customization. (id:53661)
409 - 80 Inverlochy Boulevard
Markham, Ontario
Fantastic location with an unobstructed West view towards Yonge St, Welcome to 80 Inverlochy Blvd! This generously sized, pet friendly, 1000+ sqft 2 bedroom, 2 washroom layout is perfect for a young family. Unit is freshly painted with updated light fixtures, newer laminate flooring throughout, a recently renovated 4pc bathroom & kitchen with Quartz countertops, backsplash and brand new LG stainless steel appliances. Relax and enjoy the sunset from the huge, 40ft x 5ft private balcony and take advantage of the future Yonge North TTC Subway Extension Line 1 to Royal Orchard, Go Station & 407 ETR. Heat, Hydro, Water, Cable TV and Internet Included! (id:53661)
79 Main Street
Innisfil, Ontario
Beautiful Location, Ready To Move In. Argus Model With Nice Curb Appeal. Located in Sandy Cove Acres A Retirement Community. Conveniently Located With All Amenities Close By. Two Pools, Shuffle Board, Games Room, Exercise Room, Wood Working Shop, Garden Club, Social Clubs. Close to Lake Simcoe For Boating, Fishing, Swimming. Gas Fireplace, Stainless Steel Appliances, Gas Stove, B/I Dishwasher, Gas Furnace, Central Air. Laminate Flooring. Deck is Fenced In With Gas BBQ Hook-up. (id:53661)
A - 79 Eaton Avenue
Toronto, Ontario
Among neighbouring century houses, home "A" at 79 Eaton Ave is a unique, 1-of-2 residence that pairs modern design with simple comfort, just a skip and a hop from Pape and Danforth (future Pape station). *This is a two unit, self-managed condo with monthly maintenance fees of $256.73* This green home marries ambitious sustainability standards with a casual elegance that feels both future-forward and familiar. The subtle but impactful eco-conscious decisions of architectural design and development firm baukultur/ca (the studio responsible for the largely pre-fabricated build) set a green benchmark for infill housing in Toronto, offering a delightfully-livable, gentle-density model that reads like a semi-detached. The result is an environmentally considerate and quietly remarkable home that blends seamlessly into contemporary urban living with a creative footprint. This is an approachable dwelling, offering comforts like heated flooring in all the right places and a private backyard reminiscent of the city's most secretive urban retreats. Inviting and efficient, this 3 bedroom, 3 bathroom home spanning 3-stories (plus a finished lower level incl. bathroom and ensuite laundry) is both high-performance and humble, with healthier, filtered & recycled air fed to sun-filled rooms and open-concept spaces that invite conversation. The third floor primary suite has a west-facing balcony (hello evening sunsets), a double-sink ensuite bathroom & wood-clad windows with views among the trees. The main floor offers intimate dining nook seating for 8, but with capacity to add to the guest list with the kitchen breakfast bar and living area overlooking large sliding doors that open to the private front porch. The finished lower-level media room is made for movie night, with a dimmable, oversized designer LED light and a wall-to-wall entertainment console. Bonus laundry hook-ups on the second floor. Built in 2020 to Net Zero Ready technical standard. (id:53661)
1471 Fieldlight Boulevard
Pickering, Ontario
You Won't Want to Miss This Absolutely Stunning & Spacious Home*Upgraded, Updated & Renovated W/Attention To Every Detail*This Home Offers Approx 2500 Sq Ft of Total Living Space*Finished Top to Bottom, Inside & Out*Large Principle Rooms & A Lay-out That Would Meet A Multi-Generational Family Or Fabulous Lower Level Rental Income*Located In The Heart Of Pickering*Just North Of Kingston Rd Between Liverpool Rd & Brock Rd*Minutes to Schools, Parks, Shopping, Medical Center, Smart Center, Pickering Town Center, 401 & Go Station*Drive Down Liverpool Rd to The Lake, Walking Trails & Restaurants*This Beauty Has It All*Thousands Have Been Spent-Hardwood Flrs Through-Out Main Flr, Upper Flr & Lower Fls, Ceramic Flrs in Foyer, All 4 Bathrooms, Laundry Rm & Both Kitchens*Upgraded Modern Kitchen W/Granite Counters & Ceramic Backsplash, Huge Family Room W/SLGL Dr Walk-Out to Patio & Yard, Picture Window, Gas Fireplace, B/I Bookcase, Crown Moulding, Pot Lt'g & Hardwood Floors, Laundry Rm W/Sep Side Entrance to Yard & Entrance to Garage, 2 Pce Bathroom & 4th Bedroom All On Same Level of House*RecRm Combined W/5th Bedroom Offers Walk-In Closet, 2nd Kitchen & 4 Pce Bathroom In Basement All W/Above Grade Windows, Pot Lt'g & Laminate Flrng*Gas Furnace (EBB is Auxiliary), Central Air Conditioning, Roof Shingles & Windows Have All Been Upgraded*Interlock Double Driveway, Double Garage & Professionally Landscaped Gardens*Lovely Covered Front Porch + So Much More!*This Home Must Be Seen*See Multimedia Attached W/Walk-Through Video, Picture Gallery & Slide Show (id:53661)
Basement - 23 Lejune Road
Toronto, Ontario
Experience modern living in this fully renovated, spacious basement apartment designed with comfort and style in mind. The chefs kitchen features new granite countertops w/ s/s sink, new s/s appliances incl, b/i dishwasher, plus a cozy separate breakfast area. Relax and entertain in the bright L-shaped living-room/dining-room combination, and retreat to your master suite with walk-in three-piece bathroom. With oversized bedrooms, sun-filled windows, and sleek laminate flooring throughout, this home has all the space you need.Step outside and enjoy a large backyard and private patio, and take advantage of your exclusive parking space. *Could be used as a 3 bedroom (id:53661)
23 Lejune Road
Toronto, Ontario
Welcome to 23 Lejune Road a beautifully renovated 3-bedroom main-level bungalow that combines modern elegance with everyday comfort. Step into the stunning chefs kitchen, complete with stone countertops, sleek new cabinetry, built-in s/s appliances, and a hidden washer/dryer for convenience. The elegant marble bathroom adds a touch of luxury, while seamless flooring flows effortlessly throughout the home and into the spacious bedrooms. Designer window coverings are included, making this stylish residence move-in ready. (id:53661)
2 Hetherington Drive
Clarington, Ontario
Welcome to your forever home! Situated in a premium pie-shaped lot, fronting on a cul-de-sac while backing on to a Ravine with Bowmanville Creek. Enter into a spacious foyer which invites you to the family room with a fireplace to kick your feet up or walk-out to deck. Take a few steps up to enjoy bright and airy living/dinning space, paired with an open concept chef's kitchen. The heart of the home offers versatile cooking, as you have access to the deck for barbacue, while providing an ample amount of coutnertop/cabinetry space with an integrated cutting board. It is also ideal for hosting with a pass through to family room and breakfast bar area for your guests to enjoy. The backyard offers a resort like feel, with scenic views, featuring a multi-tiered deck and pool that are excellent for entertaining and relaxing outdoors. Key direct garage access from the inside and out offers added convinence. The upper level offers generous sized rooms with en-suite access for the primary and a large four piece restroom. The lower level offers flexibility with a space for recreation, and a office/bedroom with walk-out access to a patio. Located minutes away from highway 401 and future Bowmanville Go Station, this home offers both tranquility and convinience. Schools, shops, parks, and trails are nearby making it an ideal retreat for families who value privacy, space and the outdoors. (id:53661)
83 Tunney Place
Whitby, Ontario
Welcome to this beautifully maintained and thoughtfully updated family home, offering exceptional space, style, and functionality. This Brooklin gem features 3 generously sized bedrooms, including a spacious primary retreat with a large walk-in closet and a luxurious spa-like ensuite.The main floor showcases elegant hardwood flooring, a bright and modern kitchen with quartz countertops, a stylish backsplash, a large breakfast bar, a charming powder room and direct interior access to the garage. Enjoy the abundance of natural light streaming through beautiful large windows, complemented by professionally restored and reinstalled California shutters throughout. Step out to a private patio perfect for al fresco dining and entertaining overlooking a west-facing, pool-sized backyard filled with low-maintenance perennial gardens. Located on a quiet, tree-lined, cul-de-sac with fantastic curb appeal, this home offers the ideal blend of comfort, space, and smart design. Recent updates include: A/C and furnace (2023), roof (2019), air filtration system (2021), newer appliances, freshly painted throughout and so much more. Prime location: Short walk to top-rated schools (St. Bridget & Chris Hadfield), water parks, playgrounds and sports fields. Minutes to downtown Brooklin, Heber Down trails, and off-leash dog park. Easy access to 407 (now toll-free Brock to Hwy 35/115), and just 45 minutes to downtown Toronto in off-peak hours. Short drive to Lakeridge & Dagmar ski hills. Future sports complex and regional hospital nearby add even more long-term value. Clean inspection report available. See list of features and upgrades. www.83tunneypl.com/unbranded ** This is a linked property.** (id:53661)

