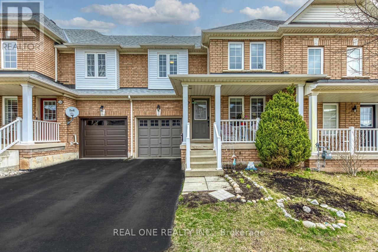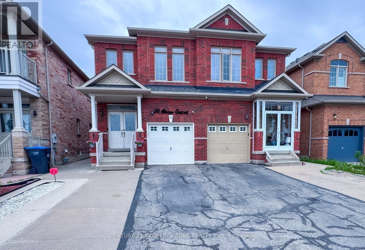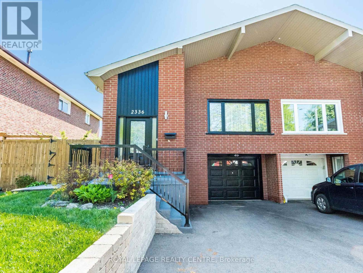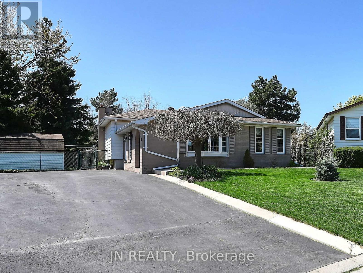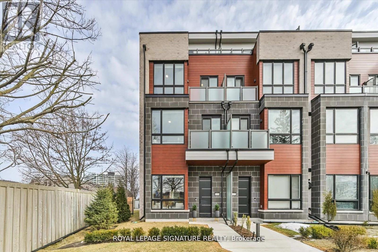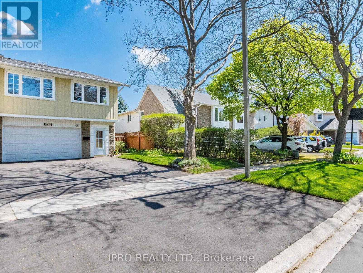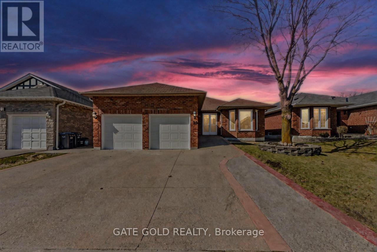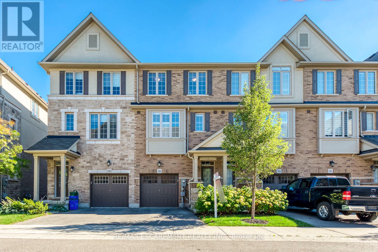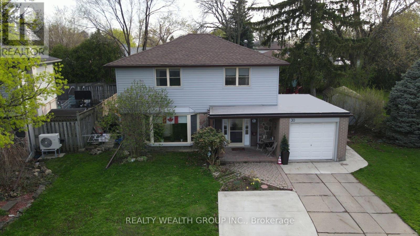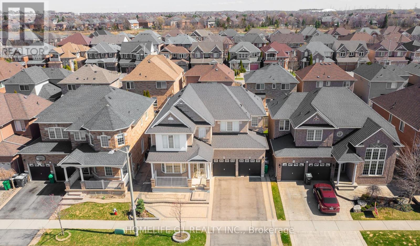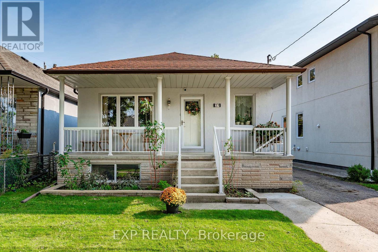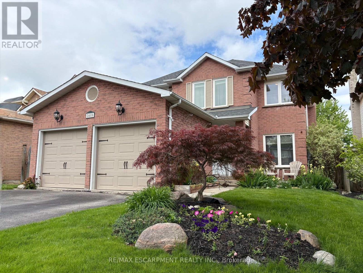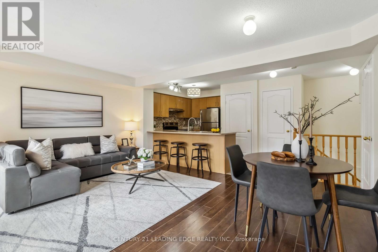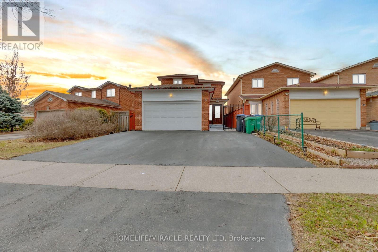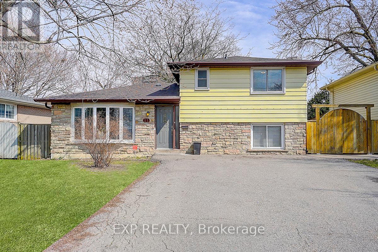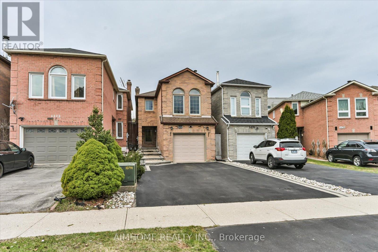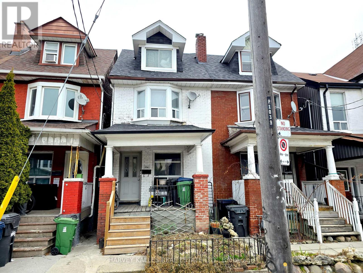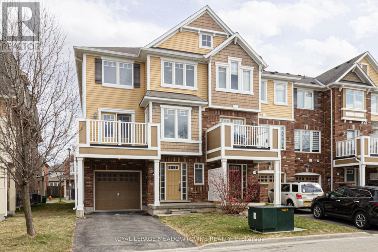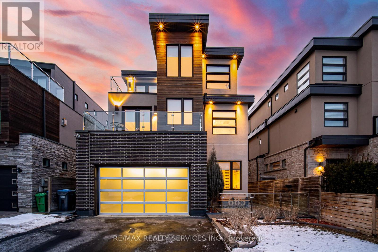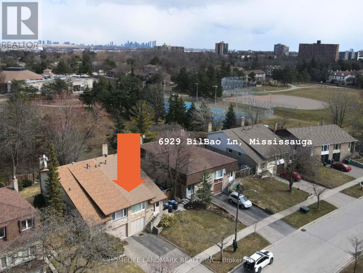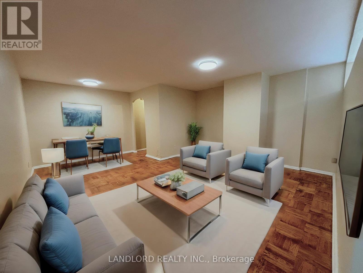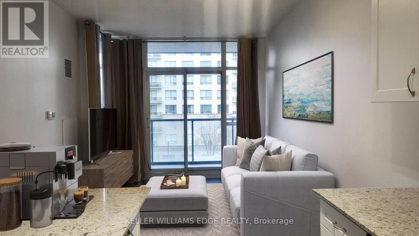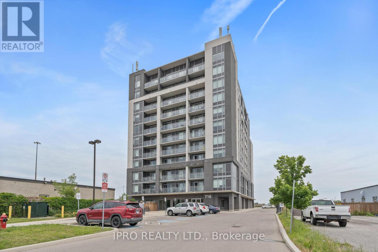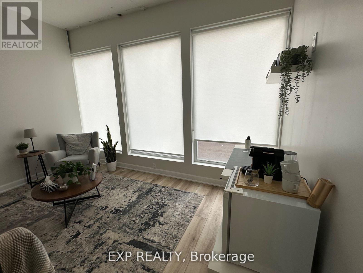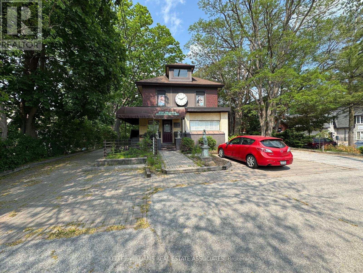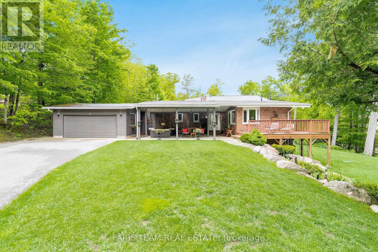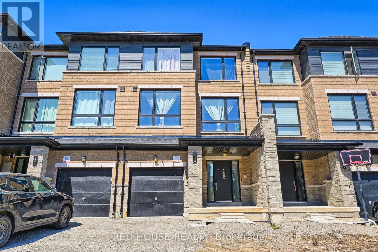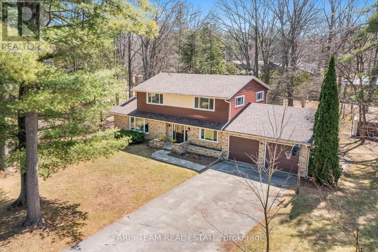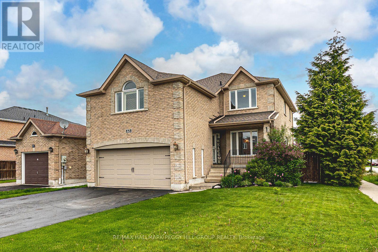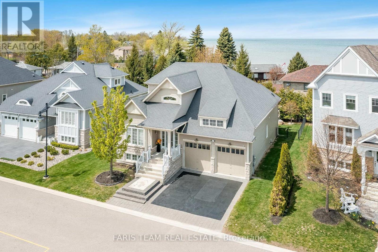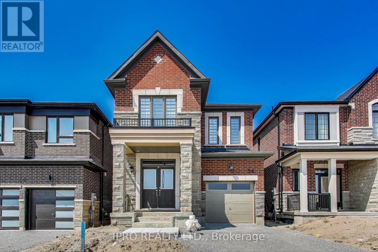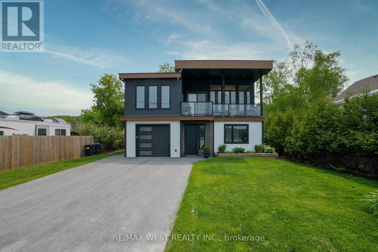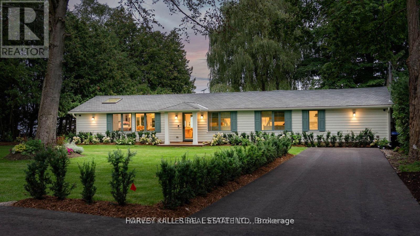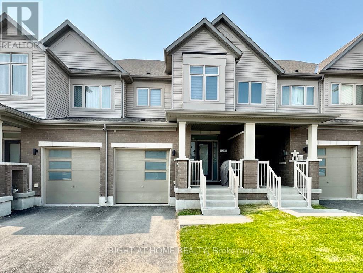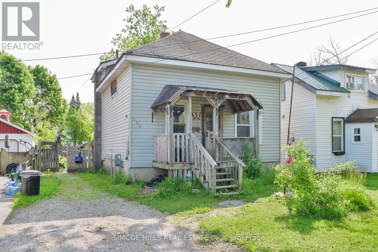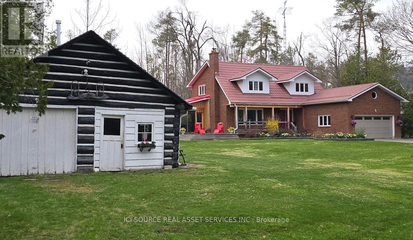2297 Saddlecreek Crescent
Oakville, Ontario
Executive freehold townhome in Oakville's desired Westmount community. Well landscped with covered veranda at front. Carpet free through all house. This townhome has separate living room and family room. Gleaming darkwood kitchen with quartz countertops, breakfast bar open to family room, second floor has 3 generous bedrooms + 2 full size bathrooms with windows.Primary bedroom ensuite with soaker tub & walk-in closet, upper office area with customer built desk+file cabinet & storage cupboard. Lower level finished in 2020 with 2 extra bedrooms and one bathroom. Walk to schools, shops, dining & hospital.Easy to access to 407,QEW & GO. A True Gem. (id:53661)
56 Attview Crescent
Brampton, Ontario
A Place Which You Can Call Home Super Clean Offers Double Door Entry , 3 + 1 Bedrooms with 4 Washrooms . Finished Basement With Sep-Side Entrance , Separate Laundry And Sep Kitchen In The Basement . Upstairs is carpet installed Almost a Year Ago Over Hardwood . Roof And AC Installed In 2023 , All appliances Are In Brand New Condition . Central Vacuum Changed in 2023 . 1 Min Walk to Bus Stop , 5 Mins Walk to Gurudwara Sahib , School and Plazas All In 5 Minutes Walk , 2Mins Drive To Gore Mandir , 5 Mins Drive To Costco And Hwy 427 . (id:53661)
2336 Chilsworthy Avenue
Mississauga, Ontario
One Of The Largest Semi In Desirable Cooksville Neighborhood. Great For Multifamily Or Extra Income. 3 Separate Entrance Gives You The Possibility To Help You With The Mortgage Payment. Premium Lot 170 Feet Deep Plenty For Gardening Or Entertainment. Quiet Street Super For Family With Children, Close To Parks, Schools, Bicycle Path And At The Same Time 5 Minutes To The Shopping Center, Hospital And 20 Minutes To Downtown Toronto. (id:53661)
27 Finchley Crescent
Brampton, Ontario
Step into your dream home--a beautiful detached backsplit set on a premium pie-shaped lot offering privacy and endless outdoor enjoyment! Home features 3 roomy upper bedrooms, plus a spacious 1-bedroom in-law suite. This home is designed for comfortable multi-generational living. The lower unit boasts its own kitchen and living area, providing flexibility and independence for extended family or guests. Spanning over 2,200 sq ft of living space, this exceptional home embraces both functionality and charm. Its unique layout with minimal stairs ensures ease of movement, making it perfect for families of all sizes. But the true showstopper? The inviting inground pool--your personal oasis for soaking up the sun, hosting unforgettable gatherings, or simply unwinding in style. Don't miss this rare opportunity to own a standout property in a highly sought-after neighborhood. Walking distance to schools, close to medical centres, shopping, parks, Highways 410 & 407, and Regional hospital. Whether it's entertaining or everyday living, this home has it all--space, character, and a lifestyle you've been waiting for! (id:53661)
33 Bergamont Road
Brampton, Ontario
Newer 3 bedroom condo townhouse in phase 2 of Terracotta village. More than 2000 sq ft in this bright and spacious unit. Lots of upgrades, Stainless steel appliances, cabinetry that extends to ceiling, hardwood flooring, and oak staircase with 9ft ceilings. Close to 407 and lots of amenities! (id:53661)
115 High Street W
Mississauga, Ontario
Luxury Living in the Heart of Port Credit. Welcome to the sought-after Catamaran Model, the largest in this exclusive community, offering over 3,400 sq. ft. of thoughtfully designed living space. This end-unit townhome features a private elevator providing seamless access to all five levels, making it ideal for multi-generational families or those seeking luxury with convenience. At the top, an expansive rooftop terrace provides the perfect setting to unwind and enjoy breathtaking sunset views over Lake Ontario. The enclosed porch with a gas line for BBQ adds even more outdoor entertaining space. Inside, the main floor impresses with 10-ft ceilings, a grand great room with a fireplace, and an elegant dining space. The chefs kitchen features thick-cut countertops, a farmhouse sink, a full-sized pantry, custom pull-out drawers, and a gas stove connection upgrade. The primary suite is a private retreat with a custom dressing room, spa-like ensuite with a soaker tub, and ample space to relax. Three additional bedrooms, a home office, and a fully finished lower level with an additional full bathroom complete this exceptional layout. Luxury upgrades include a geothermal heating system, motorized awnings on the terrace and porch, custom built-ins, pocket doors, and an upgraded fireplace surround with stone and tile finishing. Located steps from grocery stores, medical offices, banks, and restaurants, yet offering the privacy of a fenced yard and access to scenic waterfront trails. Residents enjoy exclusive access to The Shores premium amenities, including an indoor pool, gym, golf simulator, library, party room, and meeting room. A rare opportunity to own an exceptional luxury townhome in the heart of Port Credit. Book your private tour today. (id:53661)
1908 - 85 Emmett Avenue
Toronto, Ontario
**Emmett House Condominiums**890 sq ft**One bedroom plus den (ideal for office or 2nd bedroom)**Parking and storage locker included**Cable/Internet package included**Open concept living/dining space with walk-out to balcony**Eat-in kitchen**Large Primary bedroom with walk-in closet**Plenty of storage - 2 double closets + 1 linen closet**TTC at doorstep - walking distance to future Eglinton Crosstown LRT**Close to parks and trails**Building amenities include outdoor swimming pool, exercise room, sauna, party room, games room, toy room, outdoor playground, visitor parking & main level laundry room**OPEN HOUSE SUNDAY JUNE 8TH 1:00-4:00pm** (id:53661)
2404 Mainroyal Street
Mississauga, Ontario
Nestled in a Serene Muskoka-like Setting Semi-Detached Home W/ Rarely Offered 2-Car Garage.Heart of Erin Mills Most Desirable Community. Meticulously Maintained and Updated 3+1 Bedroom and 2 Bathroom Home Offers a Practical Layout Designed for Comfort and Style. Main Floor Includes Spacious Liv/Dining Room. Modern Kitchen with Pot Lights, Quartz Countertops and Backsplash, Sleek Cabinetry, Display Cabinet and Pot Drawers. Upstairs 3 Generous Size Bedrooms. The Primary Bedroom Features a Walk-in Closet with Convenient Access to a Semi-Ensuite 4-pc Elegant Bathroom. Walk-Out from the Dining Room to the Stunning Wooden Deck, Wooden Deck with Gazebo and Private Fully Fenced Backyard Oasis. Enjoying a Swimming Pool on a Hot Summer Days Offer a Refreshing Escape from the Heat, Promoting Relaxation and Fun for all Ages. It's a Great Way to Beat the Heat, Cool Down, and Have Fun with Family and Friends. Finished Lower Level Boasts Cozy Rec. Room with Above Grade Windows, 4th Bedroom/Office and 3-Pc Bath. Rich Laminate Panels Floor. Large Windows Allow Lots of Natural Light. Enclosed Front Porch W/Direct Garage Entrance. Lots of Storage Space. A 2- Car Garage and Wide Driveway Provides Parking for up to 4 -Vehicles. Potential for 6 Parking Spaces! This Home Sparkles & Has Plenty Of Living Space. Roof (2024), Pool Pump (2023), Driveway (2024), Great Location, Easy Access To Erin Mills Town Centre, Credit Valley Hospital, and a Variety of Shops and Restaurants, Highways 403, 407, and the QEW for a Quick Commute Anywhere in the GTA. (id:53661)
23 Hartford Trail
Brampton, Ontario
******" SELLER MOTIVATED" ******* 3 HOMES IN 1 - Rarely does a home come to market with so much potential!! Located in the sought after Fletchers Creek South community with Tunner Fenton Secondary Schools in the area. This Bungalow sits on 50 by 118 lot and offers a little over 4,000 finished square feet of total elegant living space features 2 basement apartments with average income of $3200/m. Whether you are a multi-generational family or a homeowner seeking generating income to offset mortgage payments this home has it all. The main house is absolutely gorgeous, and features upgraded large Kitchen w/ Quartz counter tops, pantry, loads of cupboard space, new floor throughout and a large dinette with walkout to your private oasis with large patio. Off the dinette you will find a beautiful family room with gas fireplace and a large living room. There are 3 large bedrooms on the main floor, the primary Bedroom features loads of closet space and a 3 pc ensuite. Steps from Golf course, Costco, shopping, transit, all amenities and HWY 410. (id:53661)
121 Whitwell Drive
Brampton, Ontario
Recently completed, legal basement apartment in the Vales of Castlemore. Bright and spacious with large windows, 1 bedroom large enough for a queen size bed and two closets, 1 bathroom with glass shower, includes 1 car parking spot. (id:53661)
1878 Flintlock Court
Mississauga, Ontario
Welcome to this sprawling 4+1 bedroom located on a quiet, sought-after court. This family-friendly neighborhood offers peace and tranquility, complemented by a welcoming atmosphere. This beautifully maintained home offers just under 2,700 square feet of living space and is ideal for a growing and active family. The main floor features one-year-old hardwood flooring and a convenient laundry room. Two spacious primary bedrooms with ensuite bathrooms are located upstairs, offering both comfort and privacy. The lower level includes a professionally finished in-law suite, complete with a bedroom, kitchen, and bathroom perfect for extended family or guests. The home also boasts five bathrooms, three fireplaces, and an inground pool, making it ideal for both everyday living and entertaining. Recent updates include the roof, windows, and plumbing, ensuring peace of mind for years to come. Located close to schools and offering easy access to Highway 403, this property combines luxury, functionality, and convenience in one exceptional package perfect for creating lasting family memories. (id:53661)
4199 Powderhorn Crescent
Mississauga, Ontario
Welcome to 4199 Powderhorn Crescent The Heart of Sawmill Valley Living Nestled in the highly sought-after Sawmill Valley community, this beautifully maintained 3+1 bedroom, 4-bathroom detached home offers rare space, style, and flexibility across 5 spacious levels. Step inside and be greeted by a functional layout designed for real life whether you're entertaining guests, working from home, or looking for multi-generational living with in-law suite potential. Two walkouts to the backyard extend your living space outdoors, where a charming pergola invites you to unwind or host under the stars.3+1 Bedrooms | 4 Bathrooms2 Kitchens perfect for extended family or income potential Parking for 5 vehicles Private yard with pergola + multiple walkouts Major upgrades: New Roof (2021) New Furnace & A/C (2024) New Insulation (2024) New Stone Walkway (2024). Located just steps from Credit River trails, top-rated schools, transit/commuter routes, and a full range of daily conveniences including doctors, dentists, groceries, restaurants, and cafes all within 100 metres. Whether you're upsizing, downsizing, or buying your forever home, this is a rare opportunity to live in one of Mississaugas most vibrant and established neighbourhoods. (id:53661)
386 Belcourt Common
Oakville, Ontario
Discover this stunning 3-bedroom home nestled in the desirable Dundas & Postridge neighbourhood, perfect for those seeking modern living and everyday comfort. Within walking distance to William Rose Park and the newly opened St. Cecilia Catholic Elementary School, this location is also conveniently close to grocery stores, the uptown bus loop, and highways, making commuting easy just 6 km to Oakville GO Station. The open-concept second floor features a bright and spacious kitchen with sleek white cabinetry, stainless steel appliances, and a large granite islandideal for cooking and entertaining. The living room, warmed by a cozy electric fireplace (installed in 2018), flows seamlessly into the dining area, with a walkout to a private deck, perfect for enjoying your morning coffee or hosting gatherings. Large windows throughout flood the space with natural light, while California shutters in the kitchen (also from 2018) add a stylish touch. Upstairs, you'll find three well-sized bedrooms, including a bright primary with a private 3-piece ensuite. The additional bedrooms are perfect for family or guests and are complemented by a modern 4-piece bathroom. The entire 2nd level, stairs, and 3rd-floor hallway feature beautiful hardwood flooring, with a runner added on the stairs in 2023. The main level offers a family/recreation room and direct access to the backyard for additional outdoor living. Other upgrades include a central vacuum system (2018), enhancing functionality. Located near top-rated schools, parks, shopping, and dining, this move-in-ready home offers a perfect blend of convenience and comfort in a welcoming neighborhood. **EXTRAS** Monthly Maintenance fee $81.72 for Road Cleaning (id:53661)
2251 Sunnydale Drive
Burlington, Ontario
Stunning Professional Reno!Brand New In-Law Suite!Large Lot With Mature Trees. 3rd bedroom converted to dining and can be converted back to bedroom. Upgraded 100Amp Panel.Newer Windows And Roof.Open Concept Main Flr Hrdwd&Pot Lights T/O.Lrg Kitchen,Quartz Counters&Lrg Quartz Centre Island,Garden doorTo Huge Cedar Deck With Bbq & Gazebo.Living Rm Features Huge Picture Window, Modern Gas Firplace,Live Edge Floating Shelves & B/I Cabinetry. Primary Bdrm Incl Gorgeous 3 Pc ensuite,Modern Fixtures,Glass Shower,W/I Closet,Lrg Windows. In Inlaw Suite.Vinyl Plank&Pot Lights T/O,Kitchen Qrtz Counters & Qrtz Breakfast Bar Lrg Fam Rm With Above Grade Windows.Beautiful 3Pc Bathrm With Heated Flrs in the basement,Modern Fixtures,Glass Shower.Bdrm With B/I Closet. (id:53661)
30 Allendale Road
Brampton, Ontario
Welcome to this well maintained 4-bedroom detached home, situated on a spacious pie-shaped lot. This home features a generously-sized living room, a separate dining room, and a well-appointed kitchen located at the back of the home for easy supervision of the kids. The entertainment-ready back deck is perfect for hosting gatherings. The home also includes a professional office with separate access from the backyard allocating two thirds of the garage, ideal for remote work. 4 Car parking. Dont miss out on this incredible opportunity! Upgrades include, Newer Furnace and A/C, New Siding 2020, Roof 2018, newer concrete on drive 2018 (id:53661)
3672 Swanson Drive
Mississauga, Ontario
Welcome to this beautifully maintained 4+1 Bedroom, 3.5-bathroom home (built by Mattamy) in the sought-after community of Lisgar near the pond. Offering a perfect blend of elegance and functionality, this home features spacious living areas with 9-foot ceilings on the main floor, a finished basement, and an ideal location close to all essential amenities. Upon entering through the enclosed front doors, you are greeted by a bright and inviting living room that flows seamlessly into a cozy family room, perfect for gatherings. The kitchen is complete with modern appliances, ample cabinetry and leads to 8-foot-high French doors. The backyard is made of interlocking pavement tiles with circular steps, at the rear of which are 13-foot emerald cedar trees as a backdrop offering privacy to the solid teak gazebo. The upper level boasts four generously sized bedrooms, including a Master bedroom with a private ensuite and his-and-her walk-in closets. The additional three bedrooms are spacious in size ensuring comfort for the whole family. The laundry with plenty of shelves is conveniently placed on the 2nd floor. The finished basement is an entertainer's delight, featuring an extra bedroom with an ensuite bathroom, a wet bar, and additional living room space, perfect for hosting guests or creating a private retreat, plus a separate gym. Additionally, the spacious cellar and finished storage room are useful. Located just minutes from Highway 407 and 401, commuting is a breeze. This home is also in proximity to top-rated schools, beautiful parks, and community centers, offering a vibrant and family-friendly lifestyle. For those seeking places of worship, several options are conveniently nearby. Don't miss your opportunity to own this exceptional home in Lisgar! (id:53661)
212 - 1421 Costigan Road
Milton, Ontario
Welcome To Ambassador Condos In Milton. This Development Is Tucked Away In The Quiet And Family-Friendly Community Of Clarke Where You'll Find Plenty Of Trails, Playgrounds And Schools. The Clarke Community Is A Short Drive To Major Highways, Milton Go And A Long List Of Exceptional Local Restaurants. For Those Who Prefer The Convenience Of Local Transit, It's At Your Doorstep! Unlike Some Of The Newer Condos, This One Is Big, Measuring Just Shy Of 1,000 Square Feet, You'll Find Tall Nine-Foot Ceilings With A Sunny Southern View That Lights Up The Two Spacious Bedrooms And Living Area Including The Primary Suite Where You'll Find Double Closets, Hand-Scraped Style Laminate Floors And A Five-Piece Ensuite. This Carpet-Free Condo Includes One Underground Parking Space. (id:53661)
27 Stock Avenue
Toronto, Ontario
$1,150,000.00 Or Trade! Welcome to this cozy 3-bed, 2-bath gem tucked into one of Etobicokes most vibrant pockets. This home has been lovingly maintained and offers the kind of charm that's hard to find and even harder to forget. The layout is simple, smart, and just right. Everything you need is here without the overwhelm. Each room invites connection and comfort, from the bright main level to the peaceful upstairs bedrooms and updated 4-piece bath. Downstairs, a separate entrance opens up even more possibilities: a finished rec room with a wet bar, 3-piece bath, and large laundry space make it perfect for extended family, guests, or a teen retreat. The lot lot is full of potential! The sunny backyard already feels like a little escape complete with a composite deck for BBQs and morning coffee, a greenhouse, dry storage, and vibrant gardens and it also allows for a garden suite of up to 1,291 sq ft over two floors. That's huge for multigenerational living or future rental income. See attached Schedule for details on Laneway home. Fantastic location- just minutes to major highways, Costco, IKEA, Canadian Tire, and more. If you've been waiting for a home that feels easy to live in, simple to love, and smart to grow with, you've found it. Come see what cozy can really do. (id:53661)
240 South Service Road
Mississauga, Ontario
100x155ft Interior Lot. *Attention end users, builders and investors* Welcome to this well maintained, cottage style home. Renovate or Rebuild on this Premium Lot. Sitting among beautifully built custom homes in the prestigious Mineola community in southern Mississauga. *Architectural designs/drawings/survey available for a new build custom home, ready for next steps, and application to city, no need to wait*. Within Mineola Public School district. Steps to Mentor College. Short walk to Port Credit GO and upcoming LRT line on Hurontario. Quick access to QEW ramp, Downtown Toronto, the list goes on. The existing space hosts a 3 Bedroom bungalow with a sprawling living room, cathedral ceilings and a family room with floor to ceiling brick fireplace. Must see! (id:53661)
2485 Newport Street
Burlington, Ontario
Welcome to this beautifully maintained 4-bedroom, 4-bathroom detached home in the highly sought-after Headon Forest community. Boasting a spacious and functional layout, this home offers four generously sized bedrooms, including three full bathrooms on the upper level perfect for families or hosting guests. Step into the open concept main floor where natural light flows effortlessly through the living and dining areas. The heart of the home is the oversized kitchen island, ideal for entertaining or casual family meals. Whether you're prepping dinner or gathering with friends, this kitchen is designed to impress. Enjoy the convenience of a 2-car garage and plenty of storage throughout. Located on a quiet street in a family-friendly neighbourhood, close to parks, schools, shopping, and transit this home truly has it all. Don't miss the chance to make this Headon Forest gem your own! (id:53661)
54 - 5050 Intrepid Drive
Mississauga, Ontario
Priced to Sell! Welcome Home to This Beautiful and Bright 2 Level Unit with Modern Open Concept Main Floor Complete with a Walk Out to A Great Size South West Facing Balcony. Spacious & Bright Combined Living and Dining Room. The Kitchen boasts Stainless Steel Appliances, a Convenient Breakfast Bar and Overlooks the Living and Dining Room. The Lower Level has New Luxury Vinyl Flooring and has 2 Full Bathrooms. The Primary Bedroom can be your own escape with your full 4 Pc Ensuite Bath, Walk In Closet and Large Glass Walk Out to Your 7' 3" x 5' 8" Private Patio. There is a Children's Playground in the Complex and you are walking distance to a number of fantastic parks where you will find Splash Pads, Tennis Courts, Soccer Fields, Additional Playgrounds and trails. This home is perfectly situation for great connectivity to Highways 403, 401, 407 & the QEW. You are also only about 12 minutes to Oakville or Streetsville. Wonderful Complex and Friendly Neighbourhood. Convenience are at the heart of this homes location. You are close to shopping and all amenities. The area is a food lovers dream with countless places to eat where you can find anything and everything you crave. Churchill Meadows Community Centre and Mattamy Sports Park is also nearby where you can enjoy Swimming, Therapy Pools and so much more. There are also Multiple Medical Centers all within walking distance. This is a great property and a great place to call home. (id:53661)
4 Colchester Avenue
Brampton, Ontario
Charming Family Home In Heart Lake West. Discover the perfect blend of comfort and convenience at 4 Colchester avenue, nestled in the sought-after heart lake west neighborhood of Brampton. This delightful single-family residence offers an inviting atmosphere ideal for families seeking a serene yet accessible location. Situated in a family-friendly community, this home is just steps away from top-rated schools, including Conestoga Public School and Heart Lake secondary school, making morning routines a breeze. Multiple well-sized bedrooms provide personal retreats for all family members and also caters to growing families. The property boasts a well-maintained exterior, offering curb appeal and a welcoming presence on a quiet street. Enjoy proximity to parks, Shopping Centers and easy access to major highways, ensuring all your daily needs are within reach. Great potential to add a separate entrance to finished basement and generate additional income of at least $1,500/month. Don't miss the opportunity to make this charming house your new home. (id:53661)
11 Tullamore Road
Brampton, Ontario
Welcome Home to 11 Tullamore Road! This Beautiful, Bright & Sun Filled Home Offers 4 Large Bedrooms, Open Concept On Main Floor w/ Walk Out to Yard. Large Kitchen w/ Quartz Counters, White Cabinets & New S/S Appliances & Separate Entrance w/ Finished Basement & Wet bar + 3 Bathrooms. Hardwood Floors Throughout. Perfect For Entertaining or A Place To Call Home! Close To Hwy 410, 401 & 407, Schools, Parks & Shopping. Furnace Dec 2023. Roof 2022. AC June 2024. No Disappointments! (id:53661)
1474 Prince John Circle
Oakville, Ontario
Modern farmhouse interior design/build 2-storey home with 3+1 bedrooms and 3+1 bathrooms in a top-ranked school district (OT). Quick access to QEW, 407, 401, and Clarkson GO. Showcasing a stunning open-concept kitchen at the heart of the main floor, and a bright, versatile family room with fireplace and designer chandeliers, perfect as a study, lounge, or playroom. Features a finished basement with wet bar (potential rental opportunity), a large entertainment room, an extra bedroom/office, and a luxurious bathroom with sauna rough-in and walk-in rain-head showers. Maple hardwood flooring and stylish tiles throughout the house. Situated on a beautifully landscaped large lot with a raked fence (2020), interlock stone, deck, and outdoor lighting. Finished garage includes epoxy flooring, drywalled walls, pot lights, and backyard access. Additional upgrades include custom blinds, premium faucets, central vacuum, a new custom coat closet, and a full set of stainless-steel appliances cooktop, built-in dishwasher, microwave, oven, fridge, washer & dryer. Major updates include heat pump and central air furnace (2024), central humidifier (2024), tankless water heater (2022), water softener & RO purifier (2022), attic & garage insulation (2022). This Turnkey property is a must-see in one of Oakville's most desirable family-friendly neighborhoods. Don't miss this opportunity! (id:53661)
1041 Ossington Avenue
Toronto, Ontario
VACANT POSSESSION of main floor and 2nd/3rd floor! Endless potential in this solidly built semi-detached home in vibrant Wallace Emerson. Currently configured as three self-contained units 'with separate entrances this is a rare opportunity for investors, end users to convert back to single family, or multigenerational families looking to share space without sacrificing privacy. The main floor offers a charming 1-bedroom unit, the second and third floors feature a bright and spacious 2-bedroom layout with tons of natural light, while the basement hosts a cozy 1-bedroom suite. All three units have their own kitchens and bathrooms, with updated systems in place. One hydro meter. The total square footage including the basement is 2,247 sq ft (floorplan) Roof 2023, Eaves 2023, Furnace approx. 2006. Enjoy the low-maintenance backyard ideal for summer gatherings, a quiet morning coffee, or future landscaping dreams. Whether you're looking to convert the home back to a single-family residence, live in one unit and rent out the others, or fully capitalize on its income potential, the flexibility here is unmatched. Bonus: the main floor unit will be vacant April 30th, and the 2nd/3rd floor unit will be vacant May 31stgiving you immediate options. Both tenants have signed N11's. The Basement unit is month to month. Located just steps from transit, great schools, parks, and the growing mix of shops and restaurants along Dupont and Bloor. Walk to Lansdowne or Dufferin Station, or bike the nearby West Toronto Rail path. Wallace Emerson is evolving this is your chance to be part of its exciting transformation. Room measurements from floorplans (Houssmax), Lot measurements and legal description from Geowarehouse. (id:53661)
1041 Ossington Avenue
Toronto, Ontario
Vacant possession of main floor and 2nd/3rd floor! Endless potential in this solidly built semi-detached home in vibrant Wallace Emerson. Currently configured as three self-contained units with separate entrances this is a rare opportunity for investors, end users, or multigenerational families looking to share space without sacrificing privacy. The main floor offers a charming 1-bedroom unit, the second and third floors feature a bright and spacious 2-bedroom layout with tons of natural light, while the basement hosts a cozy 1-bedroom suite. All three units have their own kitchens and bathrooms, with updated systems in place. One hydro meter. Roof 2023, Eaves 2023, Furnace approx. 2006, Enjoy the low-maintenance backyard ideal for summer gatherings, a quiet morning coffee, or future landscaping dreams. Whether you're looking to convert the home back to a single-family residence, live in one unit and rent out the others, or fully capitalize on its income potential, the flexibility here is unmatched. Bonus: the main floor unit will be vacant April 30th, and the 2nd/3rd floor unit will be vacant May 31stgiving you immediate options. Located just steps from transit, great schools, parks, and the growing mix of shops and restaurants along Dupont and Bloor. Walk to Lansdowne or Dufferin Station, or bike the nearby West Toronto Railpath. Wallace Emerson is evolving this is your chance to be part of its exciting transformation. (id:53661)
1123 Lakeshore Road E
Oakville, Ontario
Welcome To This Lovely, Bright Sun-Filled Bungalow, In Sought-After Prime South East Oakville, You Have A Rare Opportunity To Choose Your Ideal Living Space: **Option 1. Live In This Lovely 4000 Sq Ft Home** On A 150 X 100 Ft Professionally Landscaped Mature-Treed Lot, Privacy Fenced With Large Interlock 6-Car Driveway Entrance To 2-Car Heated Garage with Epoxy Flooring and Storage System; Double Door Foyer Front Entrance; Large Principal Rooms; Custom Gourmet Kitchen With Granite Counters, Built-In Appliances, Large Pantry, And The Breakfast Area With A Walk-Out To The Deck And Patio; French Door Separate Dining Room; Wall-To-Wall Windows In The Formal Living Room With Gas F/P; Tucked Away Main Floor Office/Den With Built-Ins, For Added Privacy; Family Room With Large Double Door Walkout To Patio, Deck, And Inground Swimming Pool; The Lower Level Could Be A Self-Contained In-Law/Nanny Suite, Having A Large Rec Room With Gas F/P; 3 Generously-Sized Bedrooms, One Of Which Is Currently Used As A Gym; View these Floor Plans in the Attachments; **Option 2. Build Your Dream Home** For Those Envisioning A Custom Residency, The Generous 150x100 Ft Lot Provides For Perfect Canvas To Build Your Dream Home. Imagine Designing A Space That Reflects Your Personal Style, Creating A Luxurious Sanctuary Tailored To Your Needs And Aspirations. Ideally Located Within Walking Distance To The Lake And Parks; Great Selection Of Public And Private Schools; Oakville Trafalgar School Catchment. Your Dream Lifestyle Awaits with Plans Ready for Permit For A Home Over 4310 Sq Ft. Created By Architect HDS Dwell; **View The Plans in the Attachments**. **NOTE: The Property taxes noted are for 2025 Interim taxes only.** Pool is Now Open!! (id:53661)
217 Woodley Crescent
Milton, Ontario
First time home buyers, are you looking to own your own home? This is your opportunity! This well-maintained end unit Freehold Townhome in the family-friendly neighbourhood of Willmott, in Southwest Milton offers nearly 1,300 square feet of living space on a quiet street, perfect for kids to play. The open concept living/dining room boasts traditional hardwood floors, and stylish window coverings, while the kitchen features stainless-steel appliances, and an eating area. Upstairs, you'll find three spacious bedrooms, plus 1 4-piece bathroom. Enjoy great curb appeal outside, with a place for the kids to play on the low-maintenance yard. This home is move-in ready. Close to schools, parks, walking trails, shopping, the public library, and with easy access to transit and highways, this home is the perfect blend of style, comfort, and convenience. Don't miss out! (id:53661)
685 Montbeck Crescent
Mississauga, Ontario
Luxury Lakeside Living! Step into this custom-built masterpiece, just steps from Lake Ontario. Boasting over 4,500 sq. ft. of thoughtfully designed living space, this fully upgraded home features 4+1 spacious bedrooms and 5 luxurious baths.The third-floor primary suite is a private oasis with a stunning spa-like retreat, lounge area, wet bar, expansive walk-in closet, and two private balconies to soak in the views. Experience the finest in craftsmanship with a custom kitchen, quartz countertops with matching backsplash, a large centre island, and high-end appliances. The open-concept design is complemented by oak flooring throughout, built-in surround sound, and a state-of-the-art Control-4 Home Automation System. Enjoy 3 private balconies and a spacious backyard perfect for entertaining and family gatherings. Each generously sized bedroom includes its own beautiful ensuite, ensuring ultimate comfort and privacy. The finished basement offers a rec room, a fifth bedroom, and ample storage space. Completing this incredible home is a 2-car garage and a 6-car driveway, perfect for parking large vehicles or even a boat! Located in a desirable school district, near parks and trails, lakeshore promenade, port credit and beaches. This one is a must-see! Don't miss your chance to own this modern gem by the lake! (id:53661)
6929 Bilbao Lane
Mississauga, Ontario
Marvelously Located 5 Level Backsplit On Quiet Cul-De-Sac Backing Onto Park - Child Safe Street, Hardwood Floors On 3 Levels, Huge Deck 24'X24', Large Fenced Backyard, Door From Garage To House. Close To Schools, Shopping, Medical Buildings, Hospital & Church, 2 go train stations near by. Fenced Yard, Backs Onto Park. Furnace replaced Approx. 5 Years Ago, 2021 Roof . Large Pie Shaped Lot. This marvellous 5-level back-split directly backs onto Hunters Green Park, offering a picturesque and serene setting. This expansive park features four tennis courts, a baseball field, and lush green spaces, making it an ideal retreat for outdoor enthusiasts. The large fenced backyard and huge 24' x 24' deck provide a perfect spot to relax and enjoy the scenic park views. Trail all the way to lake Aquatint ,library, community centre and Meadowvale town centre. This unique location offers both privacy and direct access to recreational facilities, making it an excellent choice for families and active individuals alike. (id:53661)
13 - 2696 Lake Shore Boulevard W
Toronto, Ontario
Professionally Managed 2 Bedroom 1 Bath, Updated Unit In A Quiet Low-Rise Building. Featuring A Functional Layout With A Eat-In Kitchen, Ample Cabinet Space, Plenty Of Natural Light And Spacious Bedrooms. Shared Laundry Facilities With Multiple Machines That Accept Coin, Debit, And Credit, Plus Indoor Bike Storage. Located In The Desirable Mimico Neighborhood In Toronto, Just Minutes From The Lake And With Streetcar Access Right In Front, This Suite Offers Both Tranquility And Easy Access To Local Amenities. **EXTRAS** **Appliances: Fridge & Stove **Utilities: Heat & Water Included, Hydro Extra **Parking: 1 Spot Available, $125/month **Note: Room Dimensions Are Estimates** (id:53661)
424 - 1940 Ironstone Drive
Burlington, Ontario
Fabulous one bedroom plus den in uptown Burlington. Freshly painted and ready for your design. Features stainless steal appliances in kitchen, ensuite laundry, two washrooms including ensuite in the primary bedroom. Lots of building amenities, including 24 hour concierge and security party room, games room, theatre, gym and studio, large courtyard with barbecues. Close to shopping schools,public transit, minutes to major highways and go bus. (id:53661)
20 - 4823 Thomas Alton Boulevard
Burlington, Ontario
This stunningly updated 3-bedroom townhome is the perfect combination of modern luxury and family-friendly comfort. Oversized windows throughout flood the home with natural light, enhancing the spacious feel of each level, all while high ceilings and sleek pot lights add a touch of elegance. Located in the highly sought-after Alton Village, you're just a short walk from three top-rated schools, making this home ideal for growing families. Step inside to discover a thoughtfully designed layout, including a walkout basement that opens to a fully fenced, maintenance-free backyardperfect for outdoor gatherings or peaceful relaxation. The chef-inspired eat-in kitchen is a true standout, featuring brand new quartz countertops, a stylish backsplash, a new kitchen sink, stove, and a water line for your fridges filtered water. From the kitchen, step out onto the recently upgraded terrace with designer grey composite decking and sleek aluminum railings.. The home is full of thoughtful upgrades, including luxury vinyl plank flooring on the ground level (2021) and hardwood throughout the upper level. The main bathroom was tastefully renovated in 2021 with a modern vanity, quartz countertop, and designer mirror. Recent additions also include an electric fireplace on the ground level (2024), a fresh coat of professional paint throughout (2022), and updated light fixtures, door knobs, hinges, and floor vents (2022). The homes curb appeal is further enhanced by professional landscaping in both the front and back yards, completed in 2024. This home has been meticulously maintained and beautifully updated, offering the perfect blend of style, comfort, and convenience -- don't miss the chance to make this your forever home! (id:53661)
365 Delaware Avenue
Burlington, Ontario
Welcome to this exquisite custom-built home, nestled in a sought-after pocket in south central Burlington- primary new construction in 2012 / 2013. This unique 4+2 bedroom, 4.5 bath home offers a versatile layout perfect for downsizers and growing families alike. Over 2100 square feet PLUS a finished lower level with separate entrance / in-law potential! At the heart of this home is the thoughtfully designed kitchen, where functionality meets style. Featuring poured concrete countertops, built-in appliances, as well as an abundance of cupboard space providing ample storage. The eat-in area is enhanced by custom banquette seating, which not only adds character but also offers hidden storage beneath. Overlooking the open-concept family room, the kitchen allows for seamless interaction between spaces, making it ideal for hosting gatherings or simply enjoying everyday family life. The family room itself is spacious and welcoming, with built-in storage that keeps the space organized and clutter-free. Natural light pours in through large windows, and a walkout leads to the expansive deck and private backyard, effortlessly extending the living space into the outdoors. With the option of a primary bedroom on either the main or second floor, and three of the four bedrooms boasting ensuite or semi-ensuite baths, this home offers ultimate comfort and convenience. The finished lower level boasts an awesome rec room perfect for the family as well as a separate laundry room and storage room with a walk out to the side yard. Best of all - two additional bedrooms, one with an ensuite - great for large families and visitors alike! Just steps from the waterfront trail and a short stroll to both Lake Ontario and vibrant downtown Burlington, this home offers easy access to a wide variety of shops, restaurants, and businesses. With close proximity to major transit routes, the nearby GO station, and all local amenities. (id:53661)
207 - 716 Main Street E
Milton, Ontario
Enjoy condo living at its Best. The spacious 2 bedroom + den, 2 bath corner unit with large windows is flooded with natural light overlooking amazing escarpment views... perfect for remote work/study. The primary bedroom features a walk-in Closet and 4 piece ensuite. With over 1000 sq ft of modern indoor living space + 40 sq ft balcony is conveniently nestled amongst nearby amenities such as Milton Go, Shopping plaza, Rec centre, golf courses, restaurants, Kelso conservation area and more. Common areas include A rooftop BBQ terrace, party room, guest suite, meeting room and visitors parking. This residence effortlessly marries comfortable gathering areas with peaceful views...a great place to call home. Includes 1 Parking space & 1 storage locker. (id:53661)
205-4a - 230 Lakeshore Road E
Mississauga, Ontario
Prime Office Space for Lease in the Heart of Port Credit. Fully renovated and move-in ready, this brand-new office space is situated on the second floor in one of Mississaugas most sought-after commercial districts. Designed for professionals seeking a modern and professional workspace, this unit offers elevator access for seamless convenience and a private, newly built bathroom for exclusive use. Located on bustling Lakeshore Road East, this office enjoys high visibility and foot traffic, placing your business at the center of Port Credits thriving community. Surrounded by a vibrant mix of shops, dining, and waterfront parks, with easy access to public transit and major highways, this location offers both convenience and prestige. Perfect for office professionals, startups, or established businesses. Dont miss this exceptional leasing opportunity in one of Mississaugas most desirable areas! (id:53661)
207 - 1553 Hurontario Street
Mississauga, Ontario
Professional office space for rent at 1553 Hurontario St, Mississauga, offering one private office room in a professional setting with 24/7 private access through a dedicated side door entrance. An additional office room is also available separately, with the option to combine both for more space. The property features an oversized parking lot with over 10 spaces, ensuring convenience for staff and clients. Located in a prime area with high visibility and easy transit access, the Hurontario LRT is set to be completed soon, further enhancing connectivity. Ideal for professional businesses seeking a secure, accessible, and well-located workspace. (id:53661)
10 Morgan Court
Penetanguishene, Ontario
Top 5 Reasons You Will Love This Home: 1) Established in a tranquil setting with seasonal views of the picturesque Outer Harbour, this property boasts deeded access to the serene waters of Georgian Bay, perfect for those who cherish a lakeside lifestyle, conveniently located less than 10 minutes from the charming shops, restaurants, and amenities of Main Street Penetanguishene 2) Mindfully updated throughout, this home features stylish new flooring in the kitchen and hallway, a modern high-efficiency furnace, and a newer hot water tank, while the laundry room has been refreshed for added convenience; the beautifully renovated bathroom and contemporary light fixtures elevate the home's interior, alongside fresh paint inside and out ensures a move-in-ready experience, plus enjoy peace of mind with a Generac generator for backup power 3) Stunning terrace designed for relaxation and entertainment, complete with skylights that invite natural light, coupled with immaculate landscaping with an automated irrigation system for easy upkeep, the benefit of the lawn currently cut by an automower, and a recently paved driveway accommodating six or more vehicles, along with leaf guards on the eavestrough providing added functionality and low maintenance 4) The attached garage/workshop is a hobbyist's dream, equipped with its own 60-amp electrical panel, fully insulated with high-efficiency spray foam, and featuring a newer insulated garage door, this versatile space is ideal for year-round use 5) Adore the beauty of every season from the show-stopping sunroom, which features expansive windows that bathe the space in natural light, two ceiling fans enhance comfort, and a cozy wood stove ensures warmth during the winter months, along with a garden door leading directly to the backyard, blending indoor and outdoor living seamlessly. 1,808 above grade sq.ft. plus a finished basement. Visit our website for more detailed information. (id:53661)
13 Blue Forest Crescent
Barrie, Ontario
Step into this beautifully updated 4-bedroom, 3.5-bath freehold townhouse offering over 2,000 sq ft of stylish living space. This home stands out with a rare main-floor suite featuring a bedroom, full bathroom, and kitchenette - perfect for in-laws, extended family, or guests. Upstairs, the heart of the home is the show-stopping kitchen, boasting one of the larger layouts in the complex. A massive quartz island anchors the space, ideal for entertaining or everyday family life. Paired with extended cabinetry and abundant storage, this kitchen is truly a dream come true. Additional features include smooth 9 ceilings, upgraded vinyl floors, pot lights, and a custom oak staircase. The third floor offers ultimate comfort with three generously sized bedrooms and two full bathrooms, including a spacious primary retreat complete with its own private ensuite. This level provides ample space, natural light, and a functional layout that caters to both relaxation and everyday convenience. The walk-out basement -unfinished, offers potential for future customization and includes a cold cellar. Located just a 5-minute walk to Barrie South GO Station and minutes from Friday Harbour, local beaches, Hwy 400, Georgian College, and Georgian Mall. Turnkey, versatile, and impeccably maintained this is a rare opportunity you don't want to miss! (id:53661)
15 Lawrence Avenue
Springwater, Ontario
Top 5 Reasons You Will Love This Home: 1) Beautifully situated in a well-established, family-friendly neighbourhood in Anten Mills, this four bedroom, two-storey home offers excellent curb appeal, a double-car garage, and a spot on one of the most desirable streets 2) Spacious backyard featuring a large rectangular in-ground pool fully fenced for safety, a handy storage shed, and plenty of room for kids to play and enjoy the outdoors 3) Thoughtfully designed with multiple patio spaces, this home offers the perfect setting for relaxing and entertaining with seamless access from the main level family room and additional private outdoor areas, all beautifully maintained and lovingly cared for by the original owners 4) The striking front entrance opens to a grand foyer with a dining room on one side and a bright living room on the other, highlighted by a gorgeous stone fireplace and stunning windows that flood the home with natural light 5) Cozy basement space for games, movie nights, or family hangouts, complete with an electric fireplace and ample storage, all just minutes from Barrie schools and local amenities. 2,034 above grade sq.ft. plus a finished basement. Visit our website for more detailed information. (id:53661)
63 Wismer Avenue
Barrie, Ontario
MOVE-IN READY 6-BEDROOM BEAUTY WITH 3500+ SQ FT OF LUXURY IN WEST BARRIE! Discover this stunning home set in a peaceful, west Barrie neighbourhood, offering a lifestyle of comfort and style for the whole family. Set on a prime corner lot with a spacious front yard, manicured landscaping, and mature trees, this home invites you to embrace a nature-inspired lifestyle, with protected green space, the Nine Mile Portage Heritage Trail, and Sandy Hollow Disc Golf Course all nearby. Stroll to local parks and top-rated schools, with easy access to Highway 400 and a quick drive to downtown Barries vibrant waterfront, shops, restaurants, and Centennial Beach. Snow Valley Ski Resort is just 10 minutes away, providing year-round recreation at your doorstep. Inside, find over 2700 square feet of beautifully finished above grade living space, plus a fully finished lower level, offering room for families of all sizes. The expansive living room is filled with natural light from oversized windows and features a cozy fireplace with contemporary stonework. An office, powder room, and open concept kitchen and dining area make the main floor ideal for modern living. Walkout to the private, fully fenced backyard oasis and relax on the elegant patio surrounded by lush gardens and green space, perfect for entertaining. A family room between the main and upper levels boasts a second fireplace and generous gathering space. Upstairs, youll find four spacious bedrooms, including a primary suite with a striking statement wall, walk-in closet, and spa-like ensuite. An additional 5-piece bathroom ensures comfort for family and guests. The finished lower level boasts a versatile rec room, cold storage, a stylish 4-piece bathroom with a glass-enclosed shower and dual vanities, plus two large bedrooms ideal for guests, multi-generational living, or growing families. Impeccably maintained and move-in ready, this #HomeToStay promises a lifestyle of comfort, connection, and endless possibilities. (id:53661)
17 Waterview Road
Wasaga Beach, Ontario
Top 5 Reasons You Will Love This Home: 1) Stunning lakeside bungaloft settled in a picturesque Georgian Bay community, offering charm, comfort, and an unbeatable location 2) Enjoy exclusive access to a private clubhouse complete with a fully equipped gym, a relaxing sauna, and pool, perfectly nestled along the picturesque shores of Georgian Bay, offering a true resort-style living experience with year-round maintenance, including lawn care and snow removal, for a hassle-free lifestyle 3) Ideal one-level living with the main level featuring a nicely sized primary bedroom and a second bedroom, making it perfect for those seeking convenience 4) Versatile upper level loft offering a fantastic entertaining area or home office, complete with a third bedroom and bathroom for added flexibility 5) Prime location between Wasaga Beach and Collingwood, perfectly positioned just minutes from both vibrant communities, youll have easy access to shopping, dining, and all essential amenities. 1,936 sq.ft plus an unfinished basement. Age 13. Visit our website for more detailed information. (id:53661)
54 Yorkshire Drive
Barrie, Ontario
English Manor by Mattamy Homes with 9 Feet Soaring Ceilings both on Main and Second Floors. Timeless Design to make this A Perfect Home: Brick and Stone Facade, Primary Bedroom with the Ensuite and a Wallk-In Closet, Laundry Room Upstairs, Direct Access from The Garage (rain or shine), 200 AMP Service (the wiring available to connect your electric car charger ), Nest, Custom Blinds Throughout, Quartz in the Kitchen and Ensuite Bathroom , Electric Fireplace to Warm Your Hearts on those Long Winter Days. (id:53661)
171 Fox Street
Penetanguishene, Ontario
Modern Luxury with Scenic Harbour Views. Just Steps from the Beach. Experience refined coastal living in this exceptional 2,400 sq. ft. modern residence, ideally located just a 3-minute stroll from the beach and showcasing captivating southwest views of Penetang Harbour. Thoughtfully designed with 4 spacious bedrooms ( 3 on the main floor and 1 on the second floor, now being used as a gym, but could be home office or flex space )and 2.5 elegant bathrooms, this home features an airy open-concept layout highlighted by soaring 12-foot ceilings in the great room, 9-foot ceilings throughout, and premium finishes at every turn. The heart of the home a gourmet kitchen with stainless steel appliances flows seamlessly into the dining and living areas, complete with a cozy fireplace and walkout to a covered balcony perfect for sunset views. Retreat to the serene primary suite featuring a spa-inspired ensuite with a walk-in glass shower. Additional features include radiant in-floor heating on the ground level, modern lighting with designer Kusco fixtures, $10,000 in custom window coverings, 8-foot doors, and custom baseboards throughout. Practicality meets style with inside access to a single-car garage, a well-appointed mudroom/laundry space, and multiple outdoor living areas including three decks and a generous backyard. This is coastal elegance at its finest where every detail has been carefully curated for modern comfort and relaxed sophistication. (id:53661)
1 Mclean Crescent
Oro-Medonte, Ontario
Welcome To 1 Mclean Cres, A Completely Renovated (2023) Waterfront Cottage In Eight Mile Point. Most Coveted Location On Lake Simcoe. Quietly Situated Directly On The Point & On A Dead End Street. Custom Detailed Reno By Tishler Custom Homes, Highest Quality Of Craftsmanship And Materials Utilized. This Magazine Worthy Oasis Has Everything You Could Dream Of-The Entire Property Has Been Re-Built. Please See Attached Feature Sheet For Full List Of Upgrades & Inclusions. **EXTRAS: As A Member Of The Eight Mile Pt Cottage Assn, You Enjoy Exclusive Membership To Tennis Courts, Nature Reserve Trails & Activities Offered Throughout The Year. (id:53661)
93 Sagewood Avenue
Barrie, Ontario
Welcome to 93 Sagewood Ave! This one-year-new, well-maintained home features an open-concept kitchen and family room filled with natural light from large windows, creating a bright and airy atmosphere. Enjoy lush grass in both the front and backyard, stylish zebra blinds, and stainless steel appliances. Upstairs offers a convenient laundry room, a spacious primary bedroom with an ensuite and walk-in closet, plus two additional bedrooms with large windows. The home includes an unfinished basement, a single-car garage with an automatic door opener, and is ideally located close to all amenities, the GO station, and Highway 400. Available as early as July 7th. (id:53661)
236 Front Street S
Orillia, Ontario
Affordable 3-bedroom home with Spacious rooms. Eat in kitchen with access to back deck from laundry room located right off the kitchen. Covered front porch. Hot water on demand. A Newer Central Air conditioner unit (not hooked up yet). A tool shed and a small workshop with a woodstove. This home presents a fantastic opportunity for those looking to add their own vision. Ideal for anyone on a budget or an investment buyer looking to create up to 3 units. The backyard is large, private and fenced in. Located within walking distance to Orillia's waterfront and downtown area where you can enjoy the trails, Shopping, Parks, & dining and all that Orillia has to offer. Plenty of room to extend the private driveway to accommodate more parking. Don't miss your chance to get started on home ownership. (id:53661)
126 Brambel Road
Oro-Medonte, Ontario
Private Woodland Retreat With Lake Views on Prestigious Brambel Rd. 2-Acre Executive Property | Shared Lake Simcoe Waterfront | Century Log Cabin Studio. Welcome to your dream escape nestled at the end of a private road in a coveted enclave just steps from Lake Simcoe. This spacious 2,000 sq ft home blends rustic charm with modern upgrades on a breathtaking wooded 2-acre lot with 200 ft of frontage and views of the lake from your front porch. Featuring: 3 bedroom, 1 ensuite bathroom, 3 piece full bathroom upstairs and 2 piece bathroom on main floor 2-car garage, main floor laundry & mudroom Updated kitchen & bathrooms Gleaming -inch hardwood throughout with ceramic tile in main floor entrance, bathroom and mudroom. Newly renovated finished basement (800 sqft) with games room, office & TV lounge (New 2023) Wrap around 1,200 sqft cedar porch with screened-in living/dining & BBQ kitchen (new 2022) Century Log Cabin Studio/Shop (22x22) perfect as a guest house, workshop, man cave or studio Steel roof High-efficiency windows (new 2022) Basketball, tetherball, chess/checkers sport court Gas heat & high-speed fiber internet Outdoor enthusiasts rejoice 300 meters to a private shared dock on Lake Simcoe, minutes to skiing, biking, and hiking. Only 10 mins to Barrie/Orillia, 1.5 hrs to Algonquin, and easy access to Toronto. Elegance. Privacy. Nature. Lifestyle. You're not just buying a home you're claiming your sanctuary. *For Additional Property Details Click The Brochure Icon Below* (id:53661)

