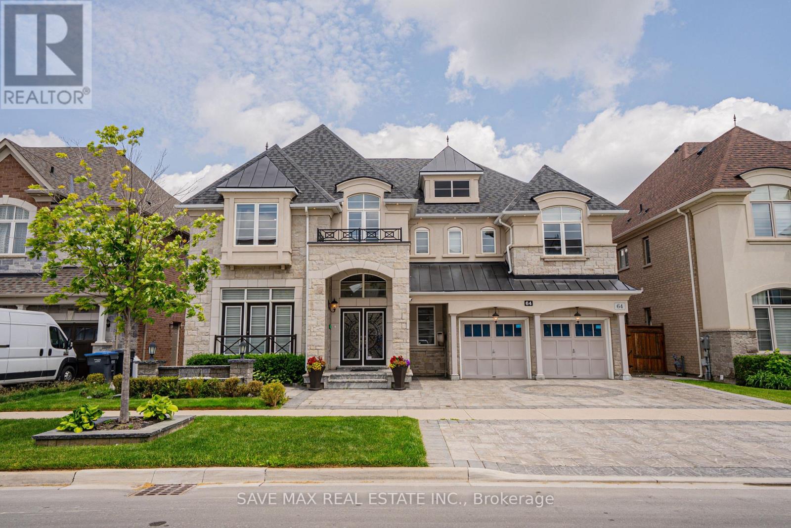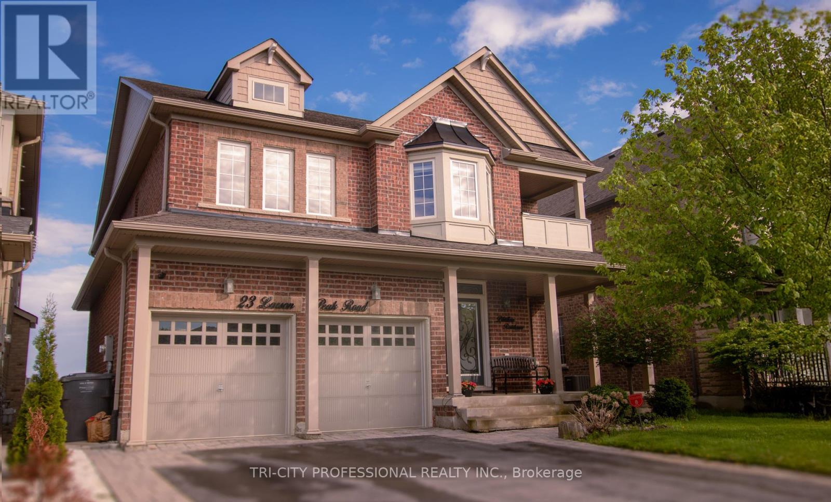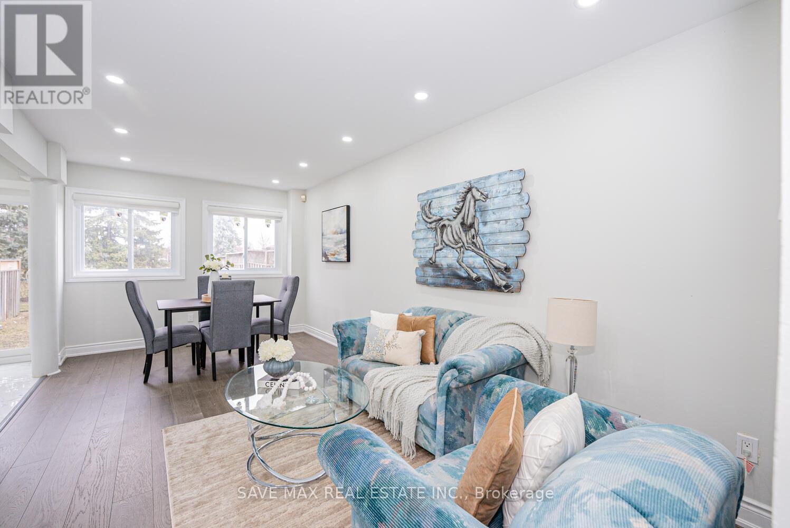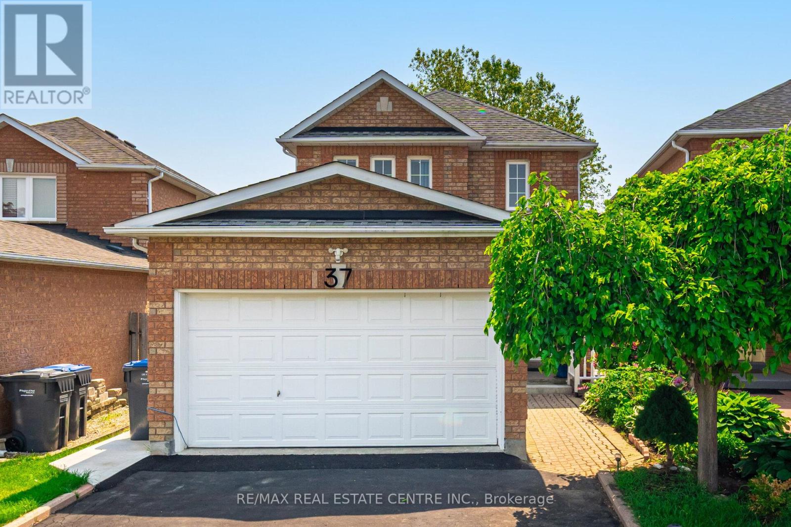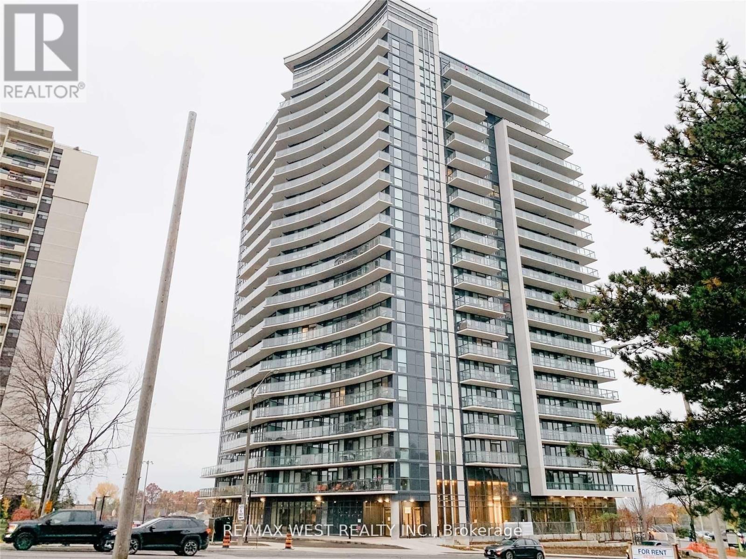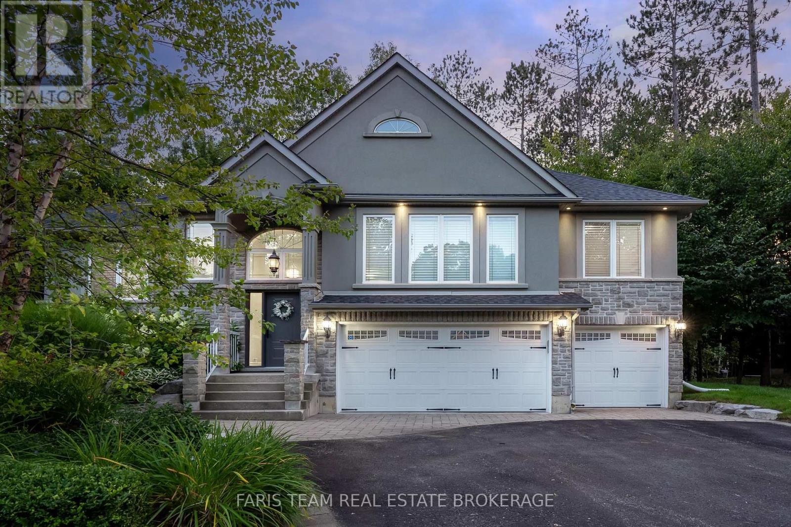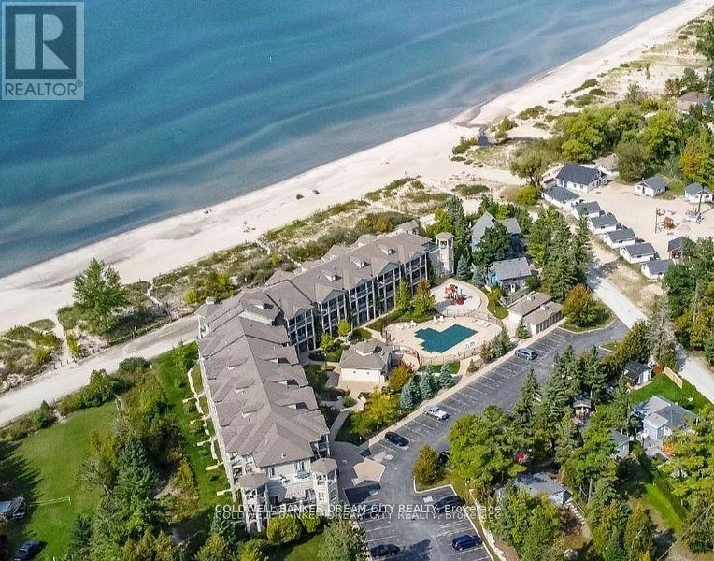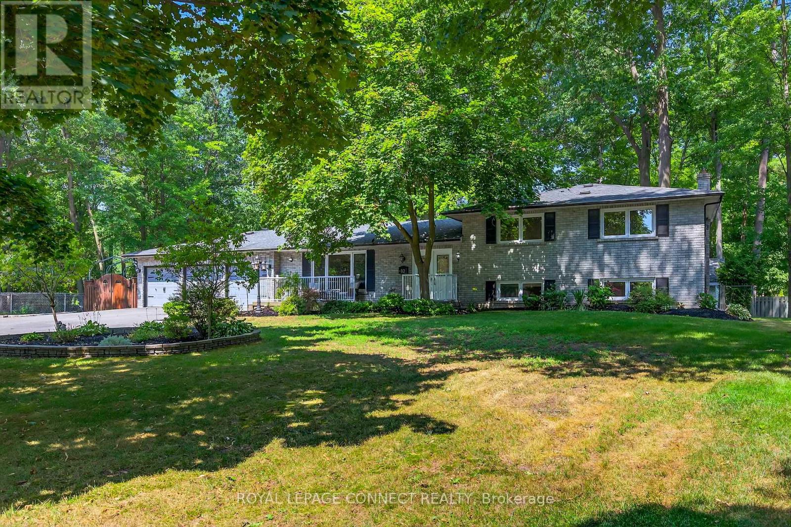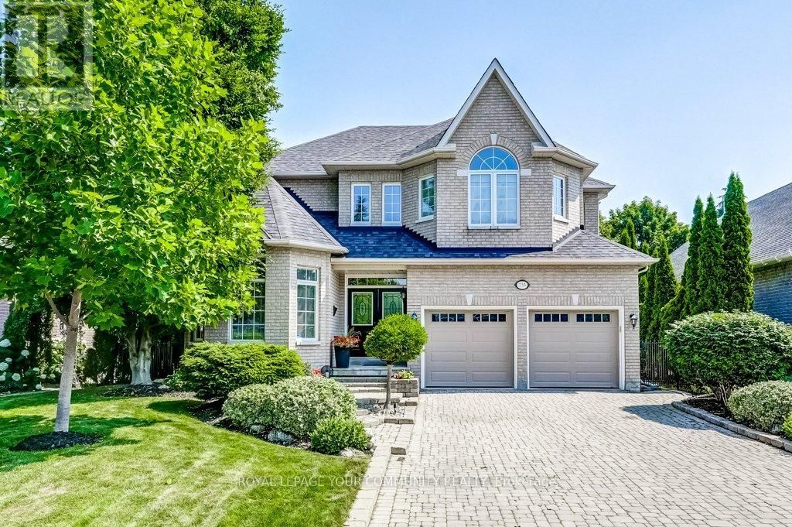64 Burlwood Road
Brampton, Ontario
Welcome to a meticulously upgraded executive home with high-end finishes in one of the Prestigious Pavilion Estates! This exceptional, custom-built detached home offers over 7,000 square feet of total living space. Located on a premium 60-ft lot in one of Brampton's most sought-after communities at Goreway & Countryside. Highlights include a chef's kitchen with custom cabinetry, hardwood and ceramic flooring, central A/C, central vacuum, premium security system with cameras, custom blinds, designer chandeliers, and 2 gas fireplaces on the main level. The fully finished basement offers 2 bedrooms with closets, a full-size kitchen, an open living/dining area, an electric fireplace, and a separate entrance, perfect for in-laws or rental potential. The professionally landscaped backyard creates a resort-like setting with heavy stonework, fountains, sprinkler system, and a lighted waterfall. Additional features include a 3-car garage (Tandem) with an electric garage opener, parking for 5 more vehicles on the driveway ( Total Up to 8 Car Parking ). This rare luxury home in Pavilion Estates blends elegance, space, and functionality ... Truly a one-of-a-kind opportunity! Do Not Miss !! (id:53661)
23 Larson Peak Road
Caledon, Ontario
Step into pure luxury with this stunning 3,070 sq. ft. home (per MPAC), perfectly positioned on a premium ravine lot backing onto a serene pond. Designed for ultimate comfort and style, this home features a beautifully finished walkout basement with a private 2-bedroom in-law suite, complete with its own laundry and walkout to a secluded patio. Upstairs, enjoy 3 full bathrooms, spacious bedrooms, and an upgraded maple kitchen with granite countertops, a large center island, and a gas stove perfect for entertaining. Step out onto the customized deck and take in the tranquil views. The impressive family room boasts a soaring 17-foot ceiling with floor-to-ceiling windows that flood the space with natural light and showcase breathtaking views of the pond. Additional highlights include 9-foot ceilings on the main floor, a private main floor den (can be used as a 5th bedroom), and elegant pot lights throughout. Enjoy added convenience with a driveway that's uninterrupted by a sidewalk offering more parking space and ease of access. Plus, the front bedroom features its own private balcony, perfect for enjoying morning coffee or quiet evening views. This is more than just a home it's a lifestyle of elegance, comfort, and natural beauty. (id:53661)
2809 - 30 Elm Drive
Mississauga, Ontario
Live in style and comfort at Edge Tower 2 where modern convenience meets timeless elegance. Luxury & sophisticated condominium suite located in the vibrant core of the city centre. This beautifully designed unit boasts 9-foot smooth ceilings and is flooded with natural light. The modern kitchen is a chef's dream, featuring a central island, quartz countertops, sleek ceramic backsplash, and high-end integrated appliances. Premium wide plank laminate flooring runs throughout the space, adding warmth and elegance. Enjoy the convenience of in-suite laundry and the refined touch of contemporary finishes throughout the unit. A 24-hour concierge ensures added security and peace of mind. Condo fees include water, heating and cooling. Hydro is metered separately. Unbeatable Location: Just steps to Square One Mall, public transit, shops, restaurants, Sheridan College, the Central Library, YMCA, and the Living Arts Centre. Commuting is a breeze with easy access to Highways 401, 403, 407, 410, and the QEW. Luxury Amenities Include: Cutting-Edge Gym & Yoga Studio, Stylish WiFi Lounge-Games Room & Private Theatre, Rooftop Terrace with Fireplace. Elegant Guest Suites. (id:53661)
10 Phelps Drive
Brampton, Ontario
Nestled in mature and highly desirable Northwood Park, this well-maintained family home offers a spacious and functional layout. Situated on a quiet Premium corner lot, this 4-Bedroom, 4-Bathroom home offers everything your family needs. The main floor is bright and well laid out, the eat-in Kitchen has a walkout to Patio, formal Living and Dining Rooms, a welcoming Family Room with Fireplace and main floor Laundry Room. Hardwood flooring carries through the upper level, where the Primary Suite includes a walk-in closet and private 4pc Ensuite. Garage access offers great convenience and a separate side entrance leads to the fully finished basement, accessible via TWO staircases perfect for an in-law suite or rental opportunity. Outside, enjoy an elegant wrought iron fence framing the front yard, and a private backyard with a patio and matching Brick Shed. Steps from beautiful Parks, excellent Schools, and various Recreational Facilities and all the Shopping Essentials This is a home you can grow into or transform into something truly special. (id:53661)
92 Cedarwood Crescent
Brampton, Ontario
Attention First-Time Homebuyers! Freehold, Prime Location, Tastefully Upgraded .. A Must-See! Welcome to this stunning Freehold Townhouse With D/ D Entrance, Backing to the Park. Comes with 3 spacious bedrooms, 2 full bathrooms, and 1 half bath. Key Features: Open Concept Living/Dining & Backyard with a Park View ideal for enjoying summer evenings. New Hardwood Flooring in the living room (2024)Completely Renovated Kitchen with appliances (2024)Smooth Ceilings with Pot Lights throughout all three levels (2024)New Staircase (2023), New Windows & Patio Door (2024), New Blinds (2024), Updated Flooring with 2x2 tiles in the kitchen and main areas (2024), Renovated Powder Room & Main Bathroom (2024), Brand New Furnace (2025), New Air Condition (2023)...Turnkey and Ready to Move In! Mins to Passport Office, Auto Mall, Walmart, Canadian Tire, 410 Highway & all other amenities such as schools, and parks. Don't miss your chance to own this beautifully upgraded home in a fantastic location! Link home as per Geowarehouse with lot dimensions 19.76 ft x 102.68 ft x 17.61 ft x 2.12 ft x 104.73 ft. Schedule a viewing today! (id:53661)
37 Zachary Drive
Brampton, Ontario
Welcome to this beautiful Detached 3bed, 3bath home that is beautifully maintained and comes with your own backyard green oasis. The house is located in the peaceful Snelgrove neighbourhood with abundant parks and schools nearby. Key features of the house are: 1) spacious modern kitchen 2) no carpet hardwood on 1st and 2nd floors and vinyl in the basement 3) tasteful modern accent walls, and 4) a massive backyard with a complete deck and lots of greenery that provides a perfect place to relax. The spacious kitchen is modern with quarts countertop and glass backsplash, stainless steel high-quality appliances, modern cabinets, and wall-mounted microwave exhaust. The dining area has another full-wall custom built-in cabinet to expand the storage. The living room is bright and spacious with new hardwood floor (2025) and new modern accent wall. Both the main floor and upstairs washrooms have been recently renovated with LED mirrors and modern cabinets. The 3 bedrooms are spacious and have new windows (2 have modern accent walls as well!). The basement adds a massive recreation space (electric fireplace) and includes a kitchenette area as well as a full-bathroom with a steam unit. This is a family home that has been meticulously cared for and it will greatly suit a growing family! (id:53661)
46 Lockburn Crescent
Brampton, Ontario
**Legal Basement** Immaculate and Bright Detached Home(2200sqft of Living Space) with legal 2nd Dwelling Unit. This stunning home offers well-designed living space in a highly sought-after neighbourhood. 9ft ceiling On the main floor and elegant pot lights create a spacious and inviting ambiance. A Chef Delight kitchen boasts extended cabinetry, stainless steel appliances, a backsplash. Cozy family room with a fireplace. 2nd Level leads to the Primary bedroom with a walk-in closet having custom closet organizers and Ensuite. Other bedrooms are generously sized. This home blends style and comfort with thoughtful finishes throughout. Basement With Separate Side Entrance, Bigger Windows and a Spacious Living Area and Bedroom. Separate Laundry for Upstairs & Downstairs, Upgraded upstairs Washroom, Legal Basement done in 2023 and freshly painted. Located on a Quiet Street with no through traffic, Landscaped Front and Back Yard. Extended Double Driveway, Spacious Backyard W/Storage Shed. Walking Distance to 3 Schools and Cassie Campbell Community Centre, Short Drive to Mount Pleasant Go station. Schedule your viewing today! (id:53661)
1110 - 1461 Lawrence Avenue W
Toronto, Ontario
The Building Is Set Apart By Its Unique Architecture. European Inspired Two Tone Kitchen Cabinets, Ceramic Back-Splash, Kitchen Island With Stone Countertop. Smooth Ceiling Throughout. Pre-Finished Laminate Flooring Throughout. Floor To Ceiling Windows. Split Bedroom Layout. 3 Washrooms. Great Amenities: Fitness Room, Party/Game Room, Outdoor Cabanas, Fire Pits, Bike Storage, Car And Pet Wash. Close To Shopping, Transit And Highways. (id:53661)
151 Herdwick Street
Brampton, Ontario
Spacious 4-Bedroom Two-Storey Home on a Pool-Sized Premium Ravine Lot in the heart of Brampton !Enjoy luxury living with a large eat-in kitchen featuring a center island, den located on the main floor, walkout to a 2 storey deck, window seat, and finished basement with separate entrance. Relax in the master suite with ensuite and two walk-in closets. Entertain on the two-level deck overlooking a serene ravine, or admire the grand oak staircase, inside this home is filled with natural lighting. Additional highlights include a gas fireplace, Built in Central vacuum Brazilian cherry hardwood floors, concrete patio(2023) and a lawn sprinkler system for the this beautifully landscaped property. Located walking distance from an abundance of amenities, this home offers the perfect blend of comfort, style, and nature. (id:53661)
48 - 696 King Street
Midland, Ontario
Top 5 Reasons You Will Love This Condo: 1) Enjoy the comfort, convenience, and camaraderie of living in one of the area's most sought-after communities designed exclusively for adults 2) Discover one of the largest units in the entire complex, flaunting a generous living space that feels more like a detached home 3) Recently updated with tasteful finishes and thoughtful upgrades, providing a fresh, modern feel throughout 4) Step into a serene and secluded backyard retreat, perfect for quiet mornings, afternoon lounging, or al fresco entertaining 5) Tucked away on a peaceful cul-de-sac in the heart of Midland, offering a true sense of privacy and minimal traffic, ideal for those who value tranquility. 1,255 above grade sq.ft. plus a finished lower level. Visit our website for more detailed information. (id:53661)
77 - 369 Essa Road
Barrie, Ontario
Bright and Spacious 3-bedroom 2-bathroom Townhouse With Large Windows, Premium Laminate Flooring Throughout Including The Stairs, Modern Kitchen With Island, S/S Appliances, Quartz Countertop. Spacious Living Room With Pot Lights, Stacked Washer/Dryer. 9Ceiling Main Floor, 8 On The Third. USB Outlets. Oversized Deck With Glass Railing. Long Spacious Tandem Garage. Comfortable Lifestyle With Easy Access To Everything - Shopping, Schools, Parks, Highway. (id:53661)
40 Springhome Road
Barrie, Ontario
Welcome to this beautifully maintained 3-bedroom bungalow located in the heart of Allandale Heights, one of Barrie's sought-after neighbourhoods. Nestled on a generous 65 x 140 ft lot and surrounded by mature trees, this home offers the perfect blend of space, privacy, and comfort in a quiet, established community. Step outside to your private backyard oasis featuring an in-ground pool ideal for summer relaxation and entertaining. A spacious 37 x 12 ft garage provides ample room for parking, storage, or a workshop. Inside, the home offers a warm and functional layout with additional finished space on the lower level, perfect for hosting guests, enjoying family time, or creating a flexible rec area to suit your lifestyle. Located just a 15-minute walk to Kempenfelt Bay and minutes from Highway 400, shopping, parks, schools, and a local recreation centre, this property delivers the ideal mix of convenience and lifestyle in one of Barries most family-friendly areas. (id:53661)
260 Dunsmore Lane
Barrie, Ontario
Tastefully Updated And Well Maintained Three Bedroom, 3 Bathroom Family Friendly Freehold Townhome Near All The Amenities Barrie Has To Offer! Great Layout With Large Picture Window Facing Yard! Parking For Three Vehicles! Walking Distance To Georgian College And Rvh, Barrie Transit Stop At End Of Street, And Short Drive To Barrie Go! Fenced Yard, Ample Living And Storage Areas! Steps Away From Nearby Greenspace! Basement Roughed In With Tons Of Potential! (id:53661)
2 Reillys Run
Springwater, Ontario
Top 5 Reasons You Will Love This Home: 1) This raised bungalow offers three bedrooms on the main level plus a dedicated office that can easily serve as a 4th bedroom, along with a fully finished basement featuring 9 ceilings, two additional bedrooms, a full bathroom, a home theatre, and a separate entrance from the garage, making it ideal for a private in-law suite, extended family, or future rental potential 2) Your personal summer retreat awaits with a 24x16 inground saltwater pool (installed in 2014), hot tub with an enclosure, a firepit, and a rare pool house complete with a 2-piece bathroom and change room; enjoy recent updates including a new pool heater (2025), and a saltwater generator and cell were replaced in 2022, while backing onto a treed area, offering complete privacy and tranquility 3) Enjoy a spacious eat-in kitchen with granite countertops and high-end appliances, 9 ceilings throughout, refinished hardwood floors and freshly painted walls, with the added benefit of recent energy-efficient upgrades including a high-efficiency furnace and heat pump/AC (2023), and a 3-car garage and extra-long driveway providing ample space for all your parking and storage needs 4) Situated in one of the areas most sought-after communities, youll be just minutes from top ski resorts, golf courses, and scenic outdoor amenities, with parks, basketball courts, and tennis courts nearby, providing an ideal spot for those who love an active, outdoor lifestyle 5) This warm and welcoming neighbourhood is perfect for families, with excellent school bus routes and close access to parks and recreational spaces, presenting a true community atmosphere where kids can play and grow in a safe, friendly environment. 3,443 fin.sq.ft. Age 19. Visitour website for more detailed information. (id:53661)
70 High Street
Barrie, Ontario
Excellent Opportunity In Barries Booming Downtown Core! Sought-After Location Near The Waterfront, Public Transit, Parks, Schools, Shops, Restaurants & The Future Lakehead University STEM Hub! This Updated 2 Bedroom Bungalow Is Situated On A Generous 56 by 196 Lot With Plenty Of Parking & Re-Development Potential. Key Updates To The Home Include Singles, Furnace, Bathroom, Fridge, Front Door & Kitchen Window. This Property Is Perfectly Situated In Barries Flourishing Downtown With Great Visibility, Offering Developers & Investors Endless Possibilities! (id:53661)
111 - 764 River Road E
Wasaga Beach, Ontario
Your dream of owning a beachfront property is here ! This West-facing garden suite boasts unobstructed views of the beach breathtaking views of sunsets over the bay. Selling Fully Furnished , Open-concept floorplan, perfect for entertaining. Flooded with natural light with high ceilings , spacious & bright well-proportioned rooms, , Ceramic tiles and hardwood floors throughout suite , Upgraded washrooms vanities , glass shower doors, stacked front-load washer/dryer & tons of storage space. Outdoor features include a gas BBQ hook-up, front & back water connections, both parking & locker with many visitors parking. Experience resort-like living with the heated in-ground pool, clubhouse for large celebrations & play area for children. Enjoy the warm shallow waters Walks along the worlds longest fresh-water beach **EXTRAS** Enjoy cycling, cross-country ski trails with nearby activities & charms of Collingwood, Blue Mountain (id:53661)
205 - 36 Victoria Street W
New Tecumseth, Ontario
Looking for office space in the heart of Downtown Alliston, then look no further. This well-established professional office space has lovely wood floors, shared bathrooms, and a heritage look and feel. 119 square feet of space provides tenants with lots of options for their business. Ample parking on both the main street and at the rear of the building. A must-see if you are looking for office space in the area. (id:53661)
10 Donaldson Road
East Gwillimbury, Ontario
Craving an escape from the hustle and bustle of city life?Welcome to this beautifully renovated sidesplit tucked away in the hidden gem of Holland Landing. A perfect blend of comfort, space, and modern family living. Step through the elegant double-door entry into a spacious foyer that opens into a bright, open-concept living and dining area, ideal for both relaxed family time and effortless entertaining. At the heart of the home is the stunning brand-new kitchen, complete with a large centre island, sleek new appliances, pot lights, a walkout to a brand-new deck and expansive backyard.Upstairs, you'll find three generous bedrooms, including a private primary retreat with its own 3-piece ensuite. The lower level features a warm and cozy family room with large above-grade windows and a wood-burning fireplace, perfect for movie nights or quiet evenings. Two additional bedrooms on this level provide versatility for guests, teens, or a dedicated home office. An unfinished basement offers even more potential, ideal for a gym, games room, or a future in-law suite. Additional highlights include two laundry areas, newer windows throughout, ample storage, new front porch and a rare triple car garage with direct walk-up access from the basement.Set on an oversized 98 x 182 lot (widening to over 111 at the back), the outdoor space is just as impressive. A pool-sized yard, garden shed, treehouse, and new deck offer plenty of room for fun, relaxation, and future dreams. Located in a peaceful, family-friendly community with quick access to schools, parks, shops, marinas, and highways, this home offers the best of both worlds of peaceful suburban living just far enough from the city. (id:53661)
1 - 10097 Yonge Street
Richmond Hill, Ontario
Rare Leasing Opportunity Ideal For Many Commercial/Office Uses Directly Fronting Yonge Street. Busy Commercial And Residential Node With High Vehicular And Foot Traffic. Located On Ground Floor Of High-Rise Condo W Prominent Exposure At Street Level, Close To Shopping, Hospital, Schools And Hillcrest Mall With Transit At The Door. (id:53661)
735 Madeline Heights
Newmarket, Ontario
Magnificent on Madeline Heights! Your Dream Home Awaits! Welcome to this spectacular executive home nestled on one of Newmarkets most desirable cul-de-sacs, backing directly onto the 15th hole of St. Andrew's Golf Course. Offering over 4,200 sq. ft. of beautifully finished living space, this home seamlessly blends luxury, functionality, & stunning natural views.Step inside to a slate-tiled entry leading into a fully upgraded main floor, featuring maple hardwood in the office and a versatile dining room that can be adapted to suit your lifestyle. The gourmet kitchen is a chefs dream, renovated with black and white quartz countertops, custom hood, six-burner gas range, French door wall oven, and a stainless steel appliance package including a built-in microwave, dishwasher and beverage fridge. A wraparound island, coffee bar, appliance cupboard, granite double sink, and wine rack make this space as functional as it is beautiful.Enjoy meals in the eat-in kitchen with hardwood floors and walk-out access to the custom two-tier Trex composite deck with glass railings, offering breathtaking golf course views and a fully fenced yard.The stunning great room showcases 17-foot cathedral ceilings, grand custom windows, gas fireplace, and Hunter Douglas blinds. A showstopping space perfect for entertaining. Upstairs, you will find three spacious bedrooms with hardwood flooring, including a luxurious primary suite with walk-out to the upper deck, five-piece ensuite, and serene golf course views.The walkout lower level adds incredible flexibility with large windows, gas fireplace, stone patio with hot tub, two additional bedrooms, an exercise area, and a workshop/storage space perfect for an in-law suite or multigenerational living.This immaculately maintained home is a rare find in a highly sought-after enclave, offering timeless finishes, a double garage, and unbeatable location. This is more than just a home - it is a rare lifestyle opportunity you do not want to miss! (id:53661)
131 Landolfi Way
Bradford West Gwillimbury, Ontario
Welcome to 131 Landolfi Way your chance to own a beautifully maintained townhouse in the heart of Bradfords sought-after family community. This spacious 3-bedroom, 4-bathroom home offers the perfect blend of modern comfort and functionality, ideal for growing families or anyone craving extra space. Step inside to a sun-filled, open-concept main floor featuring a stylish kitchen with quality cabinetry, stainless steel appliances, and a generous dining area perfect for family dinners or entertaining friends. The inviting living room seamlessly connects to a private backyard, offering the ideal space for relaxing or hosting summer BBQs. Upstairs, you'll find three bright bedrooms, including a spacious primary suite complete with walk-in closet and private ensuite your perfect retreat after a busy day. Additional bedrooms are ideal for kids, guests, or a dedicated home office. The finished basement adds incredible value and versatility, with an extra bedroom, bath, and kitchen perfect for extended family, guests, or recreation space. (Buyer/agent to verify retrofit status and permits.) Located in a family-friendly neighbourhood, you're just steps to top-rated schools, parks, shopping, restaurants, and all of Bradfords amenities. Commuters will love the quick access to Hwy 400 and GO Transit for easy trips to the GTA. Built by a reputable builder known for quality craftsmanship, this turnkey home is ready to welcome its next owners. Dont miss out on this fantastic opportunity -discover comfort, style, and convenience at 131 Landolfi Way! (id:53661)
1108 - 292 Verdale Crossing
Markham, Ontario
Enjoy urban living in this One Year Old luxurious condo at the heart of Downtown Markham! Never lived Brand New Gallery Square Condo! A Spacious 1+Den Layout With 2 Bathrooms! Stunning North-Facing,9' Ceilings And Laminate Flooring Throughout! The Large Den Can Easily Serve As A Second Bedroom or office. Open Concept Modern Design Kitchen with Granite Countertop, Walking Distance To Groceries, Shops, Restaurants, Cineplex. Close to Viva Transit, Go Station, York University, Minutes To First Markham Place, Top Ranking Unionville School Area. Easy Access to Hwy 404 & 407! (id:53661)
78 Mast Road
Vaughan, Ontario
Welcome to 78 Mast Rd, Maple, a stunning & modern family home nestled in the heart of Maples vibrant community. This exceptional property offers a perfect blend of convenience, luxury, and tranquility, making it an ideal choice for families & professionals alike. With an array of premium features & a prime location, this home is designed to elevate your lifestyle. Situated on a quiet street with no neighbors directly in front, this home boasts serene views of Mast Pond, creating a peaceful and private ambiance. Location is unbeatable, with Canadas Wonderland just 5 mins away, offering endless family fun. Essential amenities are a short 5-minute drive, including a walk-in clinic, Longo's, and Fortino's @ Jane & Major Mackenzie. Commuters will appreciate the proximity to Highway 400 (5 mins), Maple GO Stn (less than 10 mins), & the TTC at Vaughan Metropolitan Centre (15 mins), ensuring seamless connectivity to the GTA. Families will love the walking distance to Mast Road Park, Cortellucci Vaughan Hospital & St. James Catholic Elementary School, providing convenience & peace of mind. Step inside to discover an open-concept main floor that exudes warmth & sophistication. Spacious layout is perfect for entertaining, with a working gas fireplace adding cozy charm to the living area. Gourmet kitchen is a chefs dream, featuring sleek quartz countertops & modern appliances. Updated bathrooms throughout the home, also adorned with quartz countertops, offer a spa-like experience with contemporary finishes. Property includes a versatile rental unit in the basement, complete with a separate walk-out entrance, lock, & dedicated laundry facilities ideal for extended family or generating rental income. The two-door, two-car garage provides ample parking and storage, while the interlock porch, side walkway, backyard, & stone steps enhance home's curb appeal & functionality. Enjoy outdoor living under the stylish patio gazebo, perfect for summer barbecues or relaxing evenings. (id:53661)
16 Lansbury Court
Vaughan, Ontario
Welcome to 16 Lansbury Crt in Thornhill. Stunning 2-storey home where pride of ownership shines through. This well-maintained property has been updated and lovingly cared for by the same owner. At the heart of the house is the beautifully renovated Eat-in kitchen with stainless steel Kitchen Aid appliances, including a gas stove, Glass backsplash, Caesarstone countertops and soft-close cabinetry. Generous eat-in area that connects to the outdoor deck, overlooking the tranquil green space. Spacious primary bedroom complete with a custom walk-in closet and a 3-piece ensuite bathroom. Crown moulding throughout. The fully finished basement expands your living space even further, featuring a rec room with pot lights, a 3-piece bath, and an additional bedroom. Perfect for an in-law suite. Step outside onto the expansive double deck, where you can host summer barbecues in your private backyard oasis, equipped with mature trees and ambient lighting. Built-in garage, ample storage options, and a beautifully landscaped driveway featuring interlocking and an award-winning garden. Prime location within walking distance to top-rated schools, lush parks, public transit, the Promenade Mall, library and all amenities. (id:53661)

