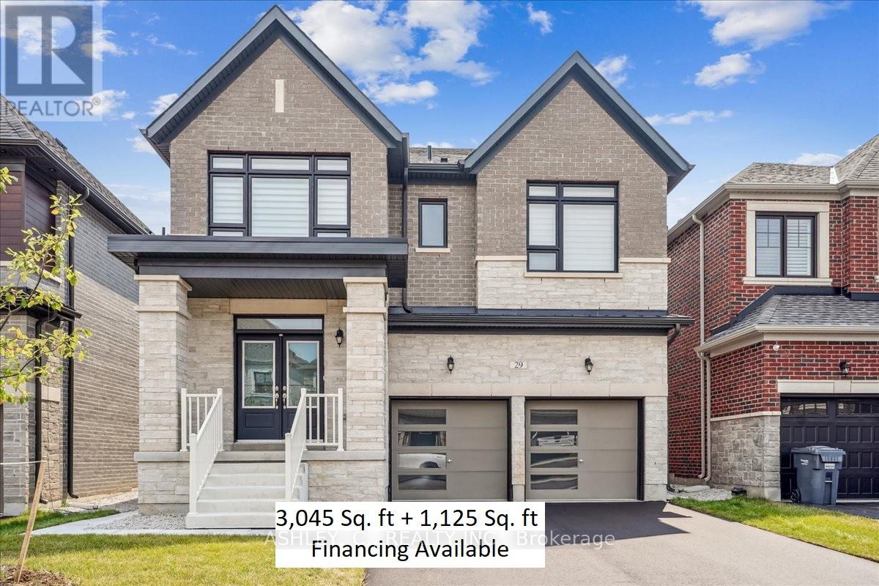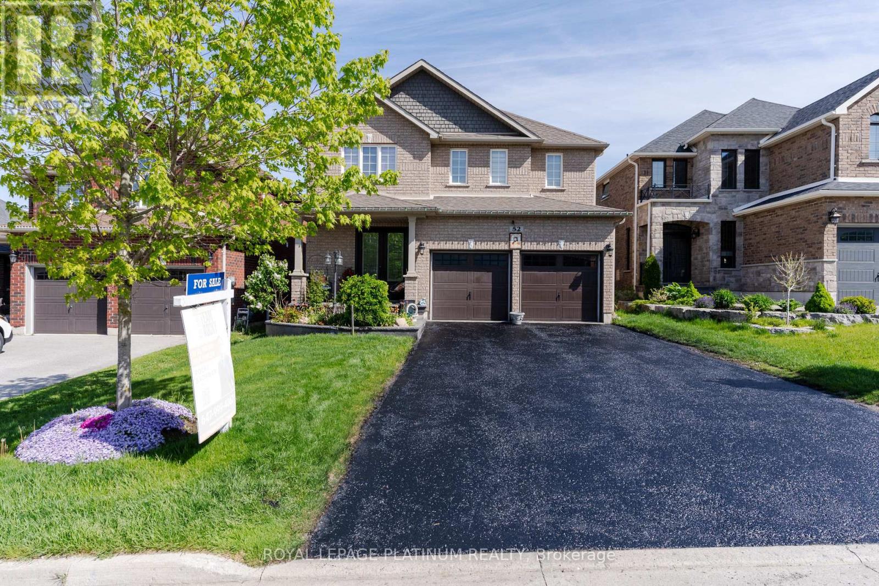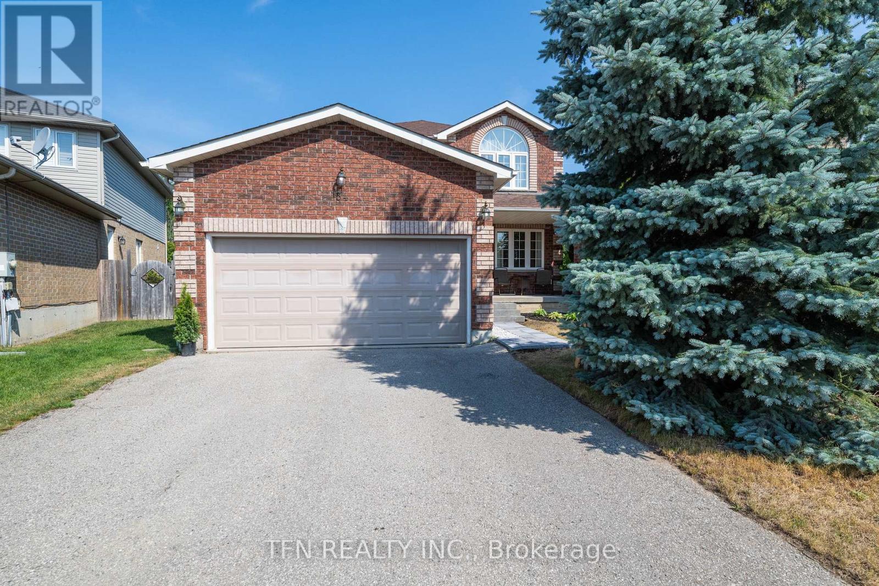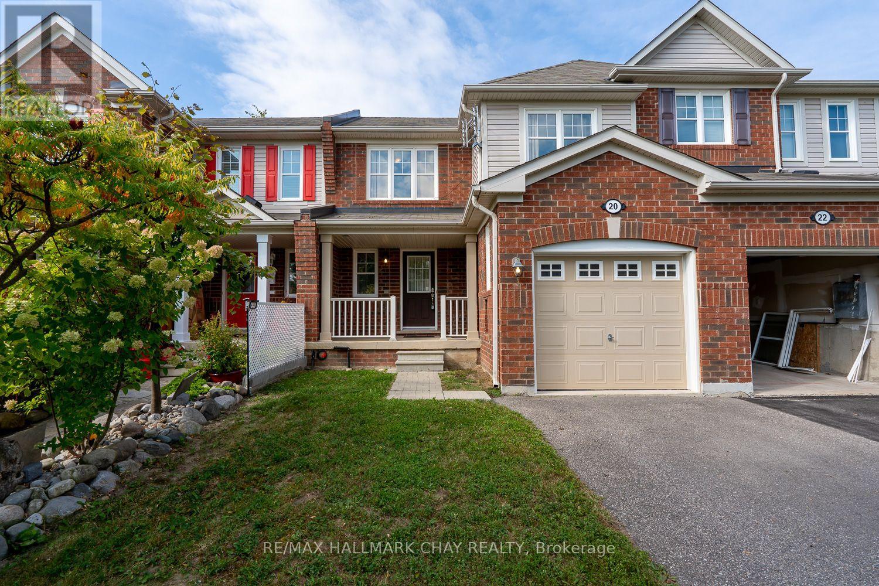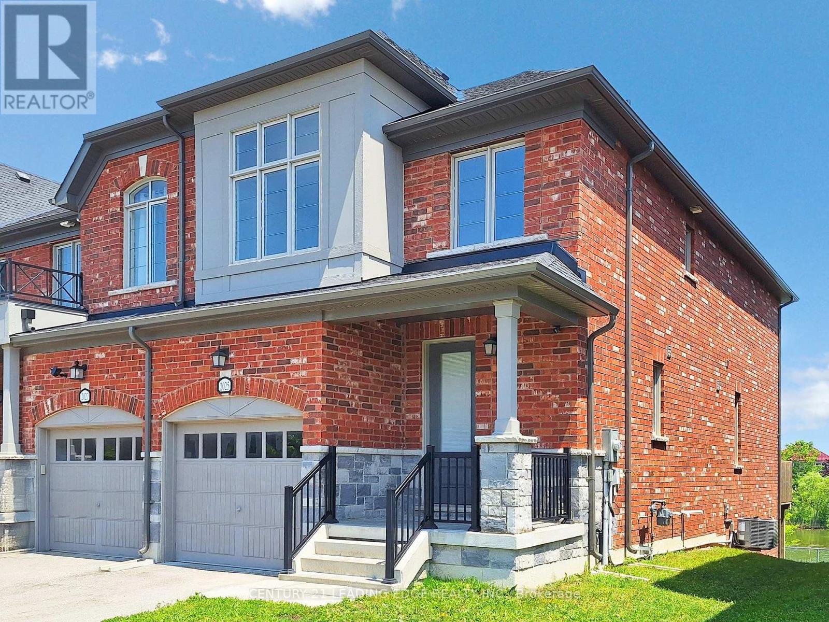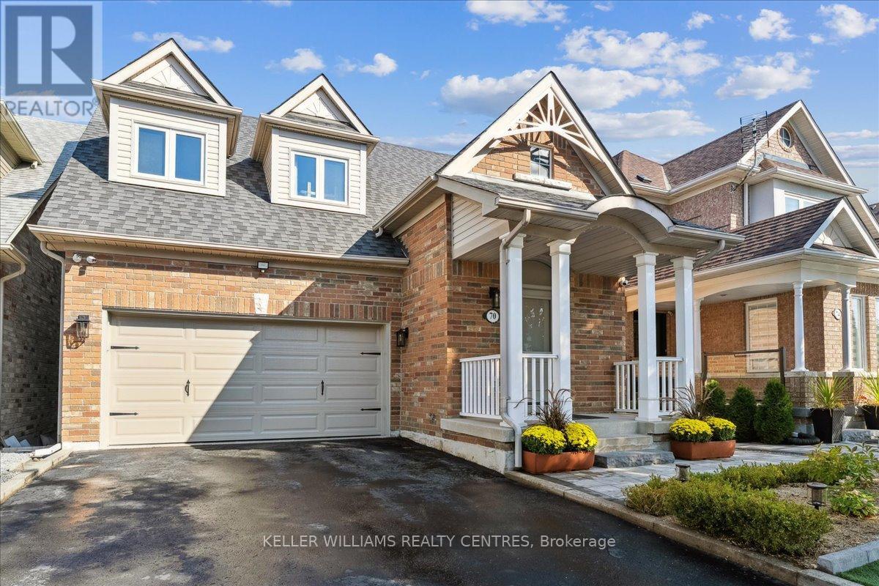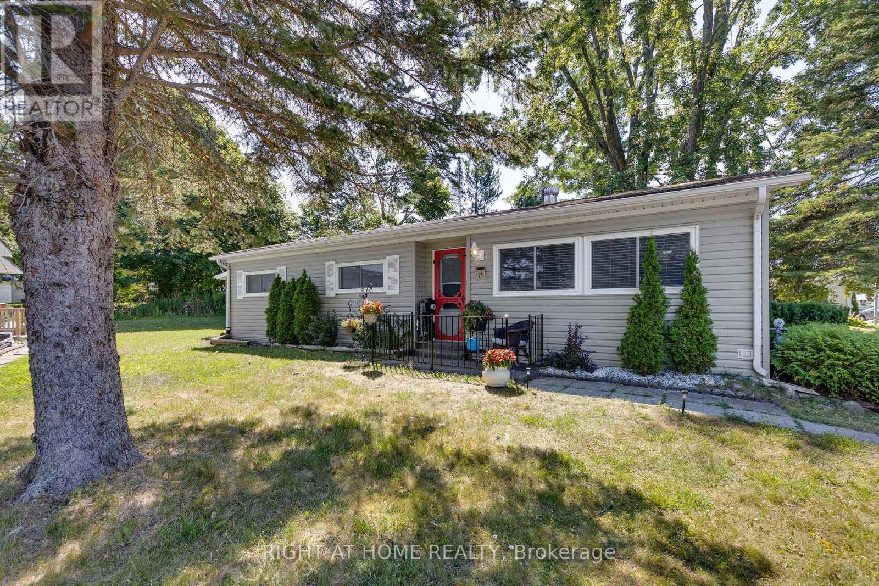29 Gladmary Drive
Brampton, Ontario
FINANCING AVAILABLE! 40 FOOT LOT! MOVE-IN READY! Welcome to 29 Gladmary Drive, Brampton, a stunning 1-year-new detached home located in the desirable Brampton West community. Sitting on a 40.4 ft x 102 ft lot, this spacious property offers approximately 3045 sq ft above grade plus a fully finished 1125 sq ft legal basement apartment with a separate side entrance perfect for rental income or multigenerational living. The main unit features 4 spacious bedrooms with 3 of them containing WIC's, 3.5 bathrooms, an UPSTAIRS laundry room, and an open-concept layout with a great room, dining room, bright kitchen, and breakfast area ideal for entertaining. The legal basement unit includes 2 bedrooms, 1 bathroom, its own laundry, and a thoughtfully designed layout. Enjoy parking for 6 vehicles (4 in the driveway and 2 in the garage - no sidewalk), and modern finishes throughout. ALL vanities are raised in height, Central Vacuum, Kitchen valance lighting rough-in and security rough-in. Conveniently located near Highways 401 and 407, with future Highway 413 access nearby, just 10 minutes from Toronto Premium Outlets, and 5 minutes from grocery stores, restaurants, and everyday amenities. This home checks all the boxes for families, investors, or those seeking extra space and value in a new and thriving neighborhood. (id:53661)
52 Jewel House Lane
Barrie, Ontario
MOTIVATED SELLERS! PRICE NEGOTIABLE! OFFERS ANYTIME! ALL FURNITURE/DECOR INCLUDED IN SALE (if interested)! COMPLETLEY MOVE IN READY! HOUSE ONLY 10 YEARS OLD AND RIGHT BY WATER AND GREENSPACE! Welcome to 52 Jewel House Lane, located in the highly sought-after community of Innis-Shore. This stunning home offers over 2,400 square feet of comfortable living space. Boasting 4 generously sized bedrooms, this home is perfect for growing families or anyone in need of extra space. The modern kitchen features upgraded cabinets and quartz counter tops, sleek stainless steel appliances and an inviting eat-in area, perfect for enjoying family meals or entertaining guests. Step outside into the spacious backyard, with a 50K stone stamped deck, garden shed and gazebo offering plenty of room for outdoor activities, gardening, or simply relaxing in your private retreat. Full hardwood floors throughout the home, all light fixtures are upgraded and large windows with a double door backyard entrance. The home is ideally situated in a peaceful neighborhood while still offering easy access to local amenities, schools, and parks. The house has been recently painted and pot lights added for a more up-to-date feel. in 2020 Brand new stainless steel appliances, quartz counters, hardwood floors. Easily build out a perfect entertaining basement or a 2-bedroom legal basement apt with a proposed side door entrance for extra income and offset your mortgage! Sellers are Willing To Include All Furniture/Decor With the Sale of the Property. Completely Move in READY! All light fixtures, all appliances (fridge, stove, microwave, wine fridge, washer, dryer, garden shed, gazebo) CLIENT WILLING TO ACCEPT CONDITION OF SALE OF BUYERS PROPERTY CONDITION (id:53661)
34 Balmoral Place
Barrie, Ontario
An authentic and cozy home perfectly located in the highly sought after area of Innis-shore is waiting for you!This home is within walking distance of the best elementary school in South Barrie, parks, plazas, bus stops and 10-min drive to Go station, Centennial Beach and Alcona Beach.The neighborhood offers a tranquil and family-friendly environment with awesome privacy of a big back yard with no rear neighbor but 4 beautiful mature apple trees.Brand new electric range and dishwasher, newly maintained rails, roof and 2022 furnace. Driveway is for 4 cars and the garage is for 2 cars.Beauty is that this home is not on the road, it comfortably sits in a charming neighborhood. Its open interior with an abundance of sunlight, cozy gas fireplace plus an expansive kitchen provides tons of warm energy for your family.We are excited and we hope you enjoy this beautiful home. (id:53661)
401 - 111 Worsley Street
Barrie, Ontario
Welcome To Urban Lakeside Living At Lakeview Condos, Located At 111 Worsley Street In The Heart Of Barries Thriving Downtown. This Move-In Ready Spacious One Bedroom Layout With A Den Suite Is Thoughtfully Designed Throughout. It Features An Open-Concept Kitchen Equipped With Stainless Steel Appliances, Perfect For Modern Entertaining. Floor-To-Ceiling Windows Flood The Space With Natural Light, And Your Private Balcony Offers A Serene Spot For Coffee Or Evening Wine. The Versatile Den Provides Ideal Space For A Home Office, Reading Nook, Or Guest Area. This Well Maintained Condo Includes One Underground Parking Space And A Storage Locker, Along With Access To Premium Building Amenities: A Fully Equipped Gym, Rooftop Terrace With BBQ Area, Party Room, And Secure Bike Storage. Situated Just Steps From The Waterfront, Parks, Beaches, The Marina, Barrie's Vibrant Shops, Restaurants, And Art Scene, You're Also Minutes From The Barrie Farmers Market, MacLaren Art Centre, And Transit Connections. Whether You're A First-Time Buyer, Downsizer, Or Investor, This Is Lakeside Living At Its Finest. (id:53661)
20 Steele Street
New Tecumseth, Ontario
INCREDIBLE VALUE FOR THIS 3 BED, 2 BATH, FREEHOLD TOWNHOUSE IN DESIRABLE ALLISTON NEIGHBORHOOD..........Bright and open main floor layout..........Walk out from kitchen to fully fenced backyard.........Bedrooms are all a good size, master has W/I closet..........Basement is unfinished and has laundry..........Driveway has room for 2 cars (no sidewalk)..........Inside access to garage..........1 minute walk to school and park..........Scenic river nearby..........Convenient east end location with quick access to Hwy 400...........Click "View listing on realtor website" for more info. (id:53661)
41 Murdock Avenue
Aurora, Ontario
This lovely 5-level backsplit home is located in a quiet, family-friendly neighbourhood in central west Aurora. It offers a generous 2500 square feet of living space above ground, with3 good-sized bedrooms, 2 full bathrooms, and a powder room. There's also a third full bathroom on the lower level. Crave the retro mid-century vibe? This home is a great place for entertaining! You can move from the formal living room into the dining room, which overlooks flower gardens. There's a cozy wood-burning fireplace in the family room, and the lower level has recreation rooms, a succulent garden, an entertainer's bar, and even a dance floor! The Primary bedroom features a romantic Juliette balcony, and a separate reading area with gas fireplace. The bed sits on a custom raised platform. The home is ready to move into, or you could renovate it to your own custom dreams. And, the homeowner is willing to leave some furniture behind, so be sure to ask for a list of those items! Roof - 2015, Furnace and A/C - 2009, Windows and Doors - 2023, Wall Oven - 2025, Underground Sprinkler System operated from wall unit in garage. (id:53661)
94 Fred Varley Drive
Markham, Ontario
Discover this beautifully newly renovated home in the highly sought-after Unionville neighborhood. Offering approx. 1,650 sq. ft. of living space, this property features: 3 spacious bedrooms on the upper level plus 1 additional bedroom on the and 1 versatile room that can be for storage, office or study, 2 full modern bathrooms with sleek finishes and walk-in showers, A fully upgraded open concept kitchen with granite countertops and brand-new appliances, An in-ground heated swimming pool, perfect for relaxing and entertaining. Unbeatable Location in Markham! Walk to top-ranked schools: William Berczy Public School, Unionville High School, Bill Crothers SS, and the new York University Markham campus. Close to Markham Pan Am Centre, YMCA, and Toogood Pond for recreation and leisure. Just minutes to Historic Main Street Unionville with its shops, cafés, art galleries, and theaters. Convenient access to the GO Train for a direct commute to downtown Toronto. Perfect for families and professionals seeking a quiet, prestigious neighborhood with everything at your doorstep. Tenant is responsible for hydro, gas, water and tenant insurance. (id:53661)
11 Saint Avenue
Bradford West Gwillimbury, Ontario
Attention First-Time Buyers & Investors! Legal Finished Basement with Separate EntranceWelcome to this exquisite Bradford home on a premium 49.21 x 124.67 ft lot showcasing over $200K in renovations. This rare 4+2 bedroom, 4 bathroom property offers elegance, income potential, and a resort-style backyard oasis. Main Floor: Home office, open-concept living & dining, great room with gas fireplace, updated kitchen with granite counters, backsplash, stainless steel appliances, pantry/coffee station, plus laundry with direct garage access. Second Floor: Spacious primary suite with sitting area, walk-in closet & renovated 5-pc ensuite (quartz counters, dual sinks, glass shower, freestanding tub). 3 additional bedrooms with closets, open office nook & updated 4-pc bath. Basement: Legal 2-bedroom apartment with separate side entrance, kitchen with stainless steel appliances, laundry & modern fireplace perfect for rental income. Bonus: large rec room for upper-level use. Backyard Paradise: Inground pool, waterfall, hot tub & cabana your own private summer retreat!Recent Upgrades: Pool liner (2021), attic insulation (2021), hot tub spa pack (2020), sprinkler system (2020), tankless water heater (2019), windows (20142018), shingles/eaves (2017), water softener, 200-AMP panel with ESA cert (2024), EV charger (2024). Prime Location: Family-friendly neighborhood close to top-rated schools, parks, shopping & rec facilities. A move-in ready gem combining modern luxury, income potential & lifestyle living dont miss it!And in agent remarks make sure to write all offer goes to seans email and buyer agent certify all measurements and tax (id:53661)
2025 Mullen Street
Innisfil, Ontario
!!!EXTREMELY RARE!!! End-Unit Townhome with Walk-Out Basement & Stunning Pond Views!! Discover the perfect blend of comfort, style, and location in this beautifully maintained 7-year-young end-unit townhome, ideally located in the heart of Innisfil's vibrant Alcona community!! Offering 1,810 sq ft of thoughtfully designed living space, this home is move-in ready and truly stands out from the rest!! From the moment you enter, you're welcomed by fresh professional painting throughout, gleaming hardwood floors, brand new carpeting, and an abundance of natural light that fills every room!! Enjoy the convenience of upper-level laundry --- right where you need it!! The bright, open walk-out basement is a rare bonus, providing endless possibilities for a potential income suite, home office, gym or additional living space!! Step outside and take in the peaceful, uninterrupted views of the serene pond --- your own private retreat just steps from your back door!! Perfectly positioned just moments from Innisfil Beach Road, schools, parks, beaches, shopping, and dining --- everything you need is at your fingertips!! As an end-unit, you'll enjoy added privacy, extra natural light, and enhanced long-term investment value!! Immaculately maintained and freshly updated, this home offers true turnkey living!! Pre-listing home inspection completed --- buy with confidence!! Don't miss your chance to own a property that checks every box: Location. Layout. Lifestyle. Quality!! This is the only townhome in the area offering a rare combination of end-unit privacy, a walk-out basement, and peaceful pond views!! Truly a one-of-a-kind opportunity!! (id:53661)
6820 16th Side Road
King, Ontario
Country Living Just Minutes from the City. A rare opportunity to own a 2 expansive acres in highly desirable Schomberg. Surrounded by lush greenery, this property offers the perfect blend of peace, privacy, and convenience. The main floor features a formal living and dining room, a spacious eat-in kitchen. it's perfect for those with vision to build your dream estate from the ground up. Whether you're dreaming of summer garden parties or quiet mornings with nature, this home is ready for it all. Country charm with city access doesn't come along often. Full of possibilities. Don't miss out. Buyer and buyers agent to verify all measurements, taxes, and perform their own due diligence. Thanks for showing. Fully Renovated, New Kitchen (2022) New Appliance (2022) Iron pickets, Laminate floor all over, New Ac (2022) New Furnance ( 2022) Roof (2018) All Windows and Doors and Garage door ( 2022) New Washrooms. New Duct System in basement. (id:53661)
70 Earl Stewart Drive
Aurora, Ontario
Stunning Detached Home in Prestigious Bayview Wellington. Exceptional 3+1 bedroom, 4 bathroom fully detached home situated in Aurora's highly sought-after Bayview Wellington neighbourhood. This beautifully maintained property offers the perfect blend of modern updates and family-friendly living with hardwood flooring in main and upper level. The bright, open-concept main floor features nine foot ceilings with abundant natural light flowing through .The custom kitchen has quality finishes with ample storage and pantry. Three bedrooms on the upper level provide comfortable accommodation, while recently updated bathrooms showcase contemporary fixtures throughout. The finished walkout basement includes an in-law suite or potential rental, featuring a full kitchen, bath, and bedroom, with ceramic and laminate flooring throughout. Outdoor living is elevated with a large deck with retractable awning perfect for entertaining and relaxation, overlooking a private, interlocking backyard , synthetic turf and garden beds. This premium location puts you steps from top-rated schools including highly ranked elementary and secondary options, with walking distance to parks, public transportation, recreational facilities, and sports complexes. Close proximity to premium shopping and dining, fitness centres, and community amenities makes daily life effortless. Excellent highway connectivity to the HWY 400 and HWY 404 ensures seamless commuting, while convenient GO Train access serves Toronto professionals perfectly. This move-in ready property is ideal for growing families and Toronto commuters seeking small-town charm with urban accessibility. (id:53661)
17 Weeping Willow Drive
Innisfil, Ontario
ROYAL MODEL CLOSE TO ALL AMENITIES. 1112 SQUARE OF LIVING SPACE. QUALITY LAMINATE THROUGHOUT. LARGE LIVING ROOM WITH GAS LINE AVAILABLE FOR THE ADDITION OF A GAS FIREPLACE. A LARGE 4 SEASON SUNROOM OFF THE KITCHEN FLOWS OUT TO BBQ PATIO AND REAR YARD/PATIO. WHITE KITCHEN CUPBOARDS WITH A BUILT IN DISHWASHER. EXCELLENT WINDOWS. BATHROOM HAS BEEN UPDATED. LARGE MASTER BEDROOM CONVERSION. INTERIOR DOORS UPDATED TO COLONIAL. LARGE BUILT ON SHED FOR STORAGE! NEW FEES TO THE NEW OWNER WHO ASSUMES THE LEASE $856.26. NICE BACKYARD WITH TREES AND PRIVACY. (id:53661)

